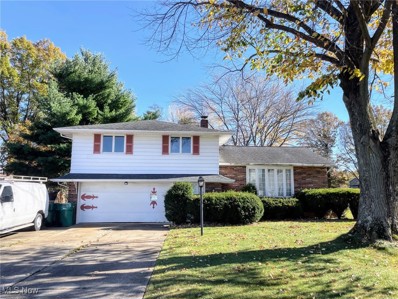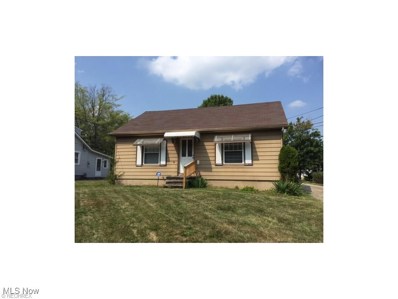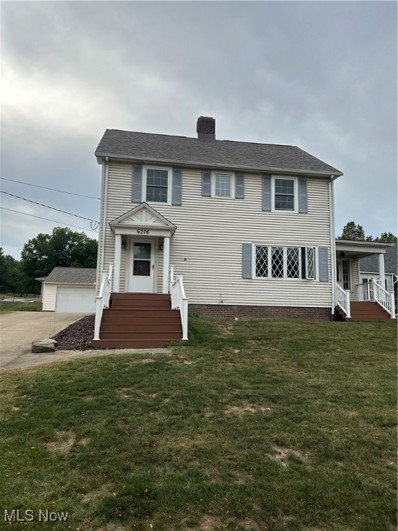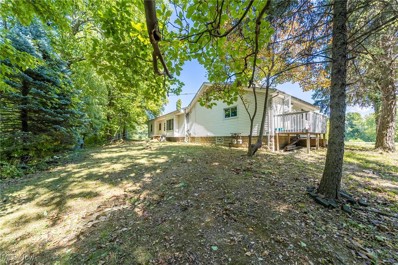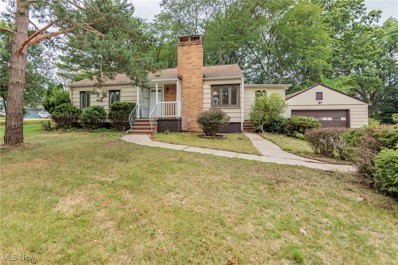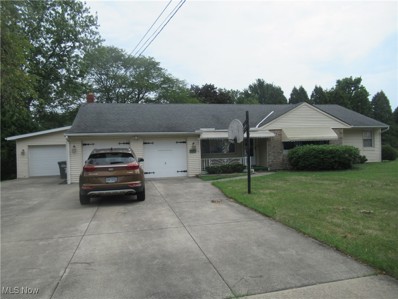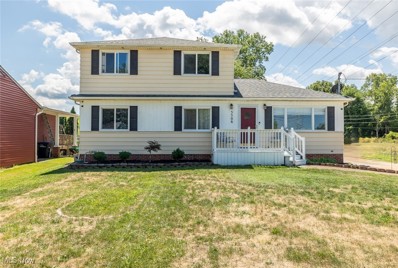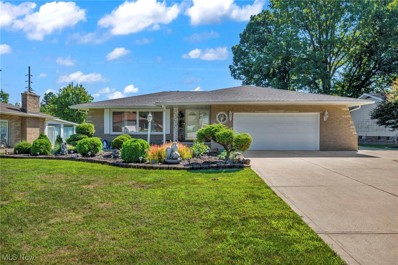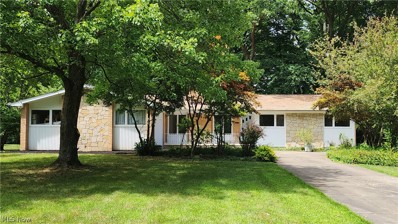Independence OH Homes for Sale
- Type:
- Single Family
- Sq.Ft.:
- 3,800
- Status:
- NEW LISTING
- Beds:
- 4
- Lot size:
- 0.29 Acres
- Year built:
- 1979
- Baths:
- 3.00
- MLS#:
- 5091010
- Subdivision:
- Independence Estates 03
ADDITIONAL INFORMATION
Stately Colonial with the Perfect Blend of Traditional and Modern! Totally Updated and Sparkling Clean! You're greeted by the 2 Story Foyer and Welcoming Spindle Staircase, that opens to the Completely Remodeled Kitchen with Custome Built Amish Cabinets, Granite Countertops and Oversized Island with seating, Custom Lighting and Stainless Appliances. Huge Windows and Lighting make it Open and Bright! Enjoy the Family room with Wood burning Fireplace and a Built in Bar. The Living Room is a Nice Size offering more space for Entertaining. Completing the First floor is a Hime Office, Laundry room and Half Bath All Four Bedrooms are Generous on the Second Floor. The Basement was Recently Finished adding even more Living Space! Updates include - Kitchen 2020, New Furnace, AC, and Hot Water tank 2019, New Windows Throughout 2018, Bathroom tub and shower 2023. Great Home! Great Area! Close to All Conveniences! Move in and Enjoy this Wonderful Home! Watch for more Photos!!
- Type:
- Single Family
- Sq.Ft.:
- 2,124
- Status:
- NEW LISTING
- Beds:
- 3
- Lot size:
- 0.18 Acres
- Year built:
- 1959
- Baths:
- 2.00
- MLS#:
- 5090107
- Subdivision:
- Seven Hills Prop Inc
ADDITIONAL INFORMATION
This well maintained, one family owned ranch home located in Seven Hills, displaying pride in ownership that can be seen all throughout. This home includes over 2,124 living sq ft including a finished basement with built-in bar, spacious laundry room with lots of built-in cabinets, workshop and a flex room that can be used as a 4th bedroom if needed, 3 bedrooms on the main level with 1.5 baths, ( half bath is extra large with an extension compared to other similar houses in the neighborhood) 3-season sunroom and a 2-car garage. The basement features a hand painted mural going back several decades with artists signature and glass block windows. Many updates have been done throughout the years including kitchen remodel and the most recent updates include: furnace and AC (2019), main bath remodel, electrical box replaced, and water heater. Conveniently located near I-480 and I-77 with easy access to Cleveland Hopkins Airport, Downtown Cleveland, Metroparks, shopping, restaurants, and many other local attractions. Included are all kitchen appliances, washer/dryer, and window treatments. This well built and cared for home is a must see...
- Type:
- Single Family
- Sq.Ft.:
- 1,828
- Status:
- Active
- Beds:
- 3
- Lot size:
- 0.25 Acres
- Year built:
- 1967
- Baths:
- 2.00
- MLS#:
- 5089966
- Subdivision:
- Overlook Sub 2a & 2b
ADDITIONAL INFORMATION
Welcome to this well-maintained, move in ready home. This property boasts a spacious open floor plan, offering ample natural light and a seamless flow throughout the living spaces. The main living area is perfect for both entertaining and everyday living, featuring generous room sizes and cozy ambiance. Enjoy the inviting 3- season room, where you can unwind year-round, with views of the backyard and added luxury of a hot tub. Centrally located, minutes to I-77, downtown, local parks, shopping, dining, offering the best of both tranquility and convenience.
- Type:
- Condo
- Sq.Ft.:
- 1,462
- Status:
- Active
- Beds:
- 2
- Year built:
- 1999
- Baths:
- 2.00
- MLS#:
- 5089223
- Subdivision:
- Village 07 Hills
ADDITIONAL INFORMATION
Welcome to this beautiful ranch-style condo in The Village of Seven Hills, a highly desirable 55+ community. Step onto the inviting front porch and into a spacious foyer that welcomes you into this well-maintained home. The eat-in kitchen is a standout, featuring ample cabinetry, a bay window, generous countertop space, double sink, and a pantry, perfect for all your culinary needs. The seamless flow between the dining area and the light-filled living room creates a versatile space for relaxing or entertaining, enhanced by 9' ceilings, crown molding, and a sliding door that opens to the backyard. Outside, the picturesque backyard features a charming gazebo, ideal for enjoying peaceful moments surrounded by nature. The large master suite includes abundant closet space and an en-suite bath, offering a peaceful retreat. A second bedroom with a deep closet is ideal for guests or additional family members. Convenient laundry room provides extra storage, while the attached 2-car garage boasts a gas heater, additional storage options, and attic access via a pull-down ladder. A recently replaced roof adds peace-of-mind. Unbeatable location near shopping, dining, and the popular Seven Hills Recreation Center, this home offers a wonderful blend of comfort and convenience. Schedule your private showing today and experience all this home has to offer!
- Type:
- Single Family
- Sq.Ft.:
- 1,826
- Status:
- Active
- Beds:
- 3
- Lot size:
- 0.17 Acres
- Year built:
- 1959
- Baths:
- 3.00
- MLS#:
- 5088799
- Subdivision:
- Seven Hills Prop Inc 01
ADDITIONAL INFORMATION
Come see this beautifully maintained 3-bedroom, 3-bath ranch in Seven Hills. With original hardwood floors throughout and thoughtful updates, the pride of ownership shines in every detail. Enjoy the spacious kitchen, remodeled in 2018, featuring ample cabinetry & dimmable lighting, with smart design touches that make cooking a joy. The formal dining room flows effortlessly into the kitchen and living room. The sliding glass door off of the dining room makes entertaining a breeze with your fenced in backyard out the back. The primary bedroom includes a half bath and hardwood floors, while the two additional bedrooms also feature hardwood floors and a hall leading to the full bath. The lower level offers a large but cozy finished recreation/family room, a half bath, laundry area, and a workshop/utility space. A brand-new roof was installed in summer 2024. Book your appointment today to view this fabulous move in ready home, close to parks, shopping, and so much more! One or more photos have been virtually staged.
- Type:
- Single Family
- Sq.Ft.:
- 2,067
- Status:
- Active
- Beds:
- 4
- Lot size:
- 0.32 Acres
- Year built:
- 1970
- Baths:
- 2.00
- MLS#:
- 5088477
- Subdivision:
- Bayberry Rdg Sub #1
ADDITIONAL INFORMATION
Location location! Enjoy this charming split-level nestled at the end of a quiet, wooded street awaiting your personal touches! Offering plenty of space and potential, this property features 4 bedrooms (3 upstairs and 1 downstairs), including a master suite with easy access to the upstairs bathroom. This home offers two well-appointed bathrooms: the expansive upstairs bath includes a large tub, shower, and generous counter space, while the practical downstairs bath features a sink, toilet, and shower, providing comfort and convenience for the whole family. The inviting floor plan includes a cozy living room, a formal dining area, and an eat-in kitchen. The family room, with a fireplace and adjoining bar room, provides a perfect space for relaxation and entertaining, with direct access to the outdoor patio. Additional features include a convenient mudroom off the garage, and a large basement with walk out capabilities. Storage is abundant with two large crawl spaces upstairs and an attic above the garage. A large wooden shed just outside the basement offers even more room for any tools and equipment. This home boasts a spacious backyard, ideal for outdoor fun, family gatherings, and making memories all year round. You'll find the interior has been freshly primed and prepped for painting, and presents an excellent opportunity for customization and updates to make it your own. The seller is offering the property as-is, with no repairs being made. Some maintenance upgrades, TLC, and personal touches will make this already wonderful home truly shine! Buyer will be responsible for new driveway and repair of a crack in sidewalk, cited by the city of Seven Hills. Come check it out today!
- Type:
- Single Family
- Sq.Ft.:
- n/a
- Status:
- Active
- Beds:
- 3
- Lot size:
- 0.17 Acres
- Year built:
- 1959
- Baths:
- 2.00
- MLS#:
- 5083969
- Subdivision:
- Seven Hills Prop Inc
ADDITIONAL INFORMATION
Move-in ready Ranch in a great neighborhood with easy highway access. This 3 bedroom one and a half bath home features an open floor plan and both first floor and basement laundry capability. There are hardwood floors in living, dining, hallway and bedrooms. The kitchen has new vinyl flooring as well as back landing and basement steps. The partially finished basement features a large family space. The HVAC approximately 3-5 yrs old, Hot water tank 3yrs old, Washer and Dryer roughly 5 years old, Kitchen appliances 2003, roof approximately 2003, Newer front and back exterior doors, glass block in basement, upgraded 200 amp panel in home. The large 3 car garage is insulated, heated, has a 220 line, drywall and LED lighting. Some storage units in garage stay. The back yard features a fenced yard and patio. This home is close to shopping, dining and Metroparks.
- Type:
- Single Family
- Sq.Ft.:
- 1,774
- Status:
- Active
- Beds:
- 3
- Lot size:
- 0.26 Acres
- Year built:
- 1968
- Baths:
- 2.00
- MLS#:
- 5083852
ADDITIONAL INFORMATION
- Type:
- Single Family
- Sq.Ft.:
- 3,292
- Status:
- Active
- Beds:
- 3
- Lot size:
- 0.86 Acres
- Year built:
- 1960
- Baths:
- 3.00
- MLS#:
- 5080291
- Subdivision:
- Charles Nemet 03
ADDITIONAL INFORMATION
If you are looking for one-floor living, look no further than this 3 bed, 3 full bath Ranch in Seven Hills. This great home features 2,305 sq ft of above-ground living space. When you enter through the front door you step into the bright family room featuring a large picture window and a floor-to-ceiling brick gas fireplace flanked by a built-in shelf. Just beyond the family room is a nice-sized dining room that opens to a family/sitting room that overlooks the private, wooded backyard. Updated Anderson windows throughout the home provide gorgeous views of the backyard. The updated eat-in kitchen is off the dining room and features oak cabinets, a tile backsplash, a breakfast bar, a wall oven, and a skylight. Plus all stainless steel appliances are included. Just beyond the breakfast bar are sliding glass doors leading to a covered deck and patio area. All three bedrooms have beautiful hardwood floors. The master bedroom is at the front of the home and has a large closet and full master bath. The other two bedrooms are nice-sized and have ample closet space. There is a large full bath with a double vanity, shower/tub combo, a corner walk-in shower, and a skylight. Please note that the skylights are remote-controlled, can be opened, have blinds that can be closed remotely, and they automatically close if it starts to rain. Completing the first floor is a laundry room off the 2-car garage. There is a folding area with cabinets for storage and more great views of the lovely backyard, plus the washer and dryer are included. The basement offers a large recreation room, a full bath, and 2 additional bonus rooms that can be used as an exercise room or playroom. If you want privacy and gorgeous views then you are going to love the private, wooded backyard. There is a large outbuilding for all your lawn care tools. This home is lovely and so are the views! Make sure to schedule a showing so you can see them for yourself!
- Type:
- Single Family
- Sq.Ft.:
- 752
- Status:
- Active
- Beds:
- 2
- Lot size:
- 0.22 Acres
- Year built:
- 1943
- Baths:
- 1.00
- MLS#:
- 5079251
ADDITIONAL INFORMATION
Rare opportunity and ideal location! This 2 bedroom 1 bath home with first floor laundry is just waiting for your updates and personal touches. The extra wide and extra deep garage measures 30X30 and is partitioned for separate uses. Perfect for car buffs, workshop, multitude of hobbies, or just extensive storage. Large turn-around driveway. Enjoy the low, low taxes plus the recreation and other amenities Independence has to offer, such as access to the CVNRA connector trail in the center of town! Convenient location near freeways, shopping, and so much more!
- Type:
- Single Family
- Sq.Ft.:
- 2,108
- Status:
- Active
- Beds:
- 3
- Lot size:
- 0.25 Acres
- Year built:
- 1965
- Baths:
- 2.00
- MLS#:
- 5074248
- Subdivision:
- Skyline Heights 11
ADDITIONAL INFORMATION
"Have it Your Way"! Too often these days Buyers pay a Premium for a nice house decorated with someone else taste. This Excellent Home is a great opportunity to have it your way! It will certainly need a few updates but WHY pay a $50-70,000 premium for a Nicer Home that isn't quite how you want it to look!? It's Naturally Bright with Generous Dimensions, a Great Lot / Yard and a Super Location! Current features to note: Large Living Room and Dining Room with sliding glass doors that walks out to an inviting Gazebo and Patio. Large Eat-In Kitchen! Downstairs you'll enjoy a very Generous Family Room that either walks out to the patio or connects to the Laundry Room. The Laundry Area features your own Washer-n-Dryer and also features an Updated Full Bath! You'll get instant satisfaction knowing there's a Newer Roof and Up-to-Date Vinyl Windows. Call a Realtor today and see this Amazing Home and Excellent Opportunity! It's So EZ2C!!!
- Type:
- Single Family
- Sq.Ft.:
- 2,504
- Status:
- Active
- Beds:
- 3
- Lot size:
- 0.32 Acres
- Year built:
- 1973
- Baths:
- 3.00
- MLS#:
- 5072115
- Subdivision:
- Hillside Acres
ADDITIONAL INFORMATION
Wow! This home will leave you speechless! This lovely home has just about every amenity you need to begin your new chapter! A very spacious layout and an awesome yard combine to offer a perfect setting for all your decorative touches. Three full sized bedrooms, two sparkling full baths, including a breathtaking master en-suite, an immaculate kitchen and an open-concept main floor footprint round out the upper level. The finished lower level is beyond huge and is the perfect backdrop for any use you can imagine. There is even a half bath here for added convenience! The outside is just as pleasing as you will discover a private backyard and roomy deck to enjoy the cool fall evenings. Stop in and look AND be ready to be WOW ’ed!
- Type:
- Single Family
- Sq.Ft.:
- 1,602
- Status:
- Active
- Beds:
- 3
- Lot size:
- 0.12 Acres
- Year built:
- 2004
- Baths:
- 2.00
- MLS#:
- 5073451
- Subdivision:
- Autumn Hill Estates
ADDITIONAL INFORMATION
Immaculate and like new, this beautiful ranch home looks like a brand-new property. The pride of ownership is clear in this 3-bedroom, 2-full bathroom home with true first-floor/main-floor living. This home was built in 2004 with tons of upgrades, including wider doors throughout and no steps for easier use. Some of the many features include a large first-floor master bedroom with a vaulted ceiling and a large ensuite bathroom with a double vanity and a huge walk-in closet. Two additional bedrooms with tons of closet space, a living room with vaulted ceilings, and a gas fireplace. The dining rooms will fit a large table for all your entertaining needs. This kitchen has loads of cabinets and counter space and a breakfast bar for extra seating; all newer appliances will remain, and there is plenty of room for a kitchen table. The slider leads out to a maintenance-free, large composite deck, and in front is a large covered patio. There is a 2-car attached garage with attic storage, hot/cold water, and an opener. Also included is an extra large main-floor laundry room. This home is loaded with updates, including a new roof (2017), a new stove (2024), a new dishwasher (2021), HWT (2023), every room freshly painted (2024), new carpet throughout (2024), LVT flooring in the kitchen (2024), new faucets and drains, and a freshly painted garage floor (2024). Located on a quiet, private street, in the highly desired 55+ community of Autumn Hills, this lovely home is truly move-in ready.
- Type:
- Single Family
- Sq.Ft.:
- 1,828
- Status:
- Active
- Beds:
- 4
- Lot size:
- 0.25 Acres
- Year built:
- 1927
- Baths:
- 2.00
- MLS#:
- 5072456
- Subdivision:
- Hubman
ADDITIONAL INFORMATION
Almost a century home but well maintained and modernized for today's living! BRAND NEW ROOF August 2024. Kitchen and main floor full bath both new. Most windows replaced. All 3 porches and steps rebuilt and feature maintenance free railings. Huge, oversized 3 car garage is 36x30 so it can hold all your toys too. Over 300 sq ft on finished 3rd floor not included on auditors website. Could be a 5th bedroom or office or workout room. Partially finished basement too with an epoxy stone flooring. Seller to install new dishwasher
- Type:
- Single Family
- Sq.Ft.:
- 4,348
- Status:
- Active
- Beds:
- 3
- Lot size:
- 7.81 Acres
- Year built:
- 1940
- Baths:
- 2.00
- MLS#:
- 5072101
ADDITIONAL INFORMATION
Offering a 3 bed 2 full bath home on nearly 8 acres of land, with endless opportunities. The property is zoned Commercial NEC (Not Elsewhere Classified), allowing for flexible residential or commercial use, according to The Brooklyn Heights Building Department. A multitude of existing outbuildings on the property include: a 1,998 square foot outbuilding previously operating as a dog kennel, a 1,080 square foot pole barn in excellent condition, a chicken coop and more! Utilities are included in many of the outbuildings but may require verification of functionality. Additionally, opportunities to use half of the home for your living space and the other half for a business, renters or as an in-law suite come built in with dual utilities already in place. In the basement you'll find an additional 1,944 square feet of unfinished blank canvas to expand into, or simply have ample storage. Bordered by 5.53 additional undeveloped acres of Board Of Park Commissioners of the Cleve Metropolitans owned land, provides a truly serene environment. This offers the feel and privacy of country living, inside the city! Deer and wild turkey are frequently seen on the property. Enjoy four-wheeling, hiking, fishing, swimming, sports and more, all on your personal property. This includes a secluded riverside oasis located at the back of the property. The combination of proximity to downtown Cleveland and immersion in nature makes this property a rare find. With expansive land, existing structures, and the possibility for agricultural development, and commercial zoning, you can let your imagination go wild! Buyers are encouraged to conduct their due diligence to fully understand the scope of opportunities including confirming zoning and usage requirements. Come fall in love with this piece of property and all it has to offer! The longer you explore it, the more you'll find to love.
- Type:
- Single Family
- Sq.Ft.:
- 2,050
- Status:
- Active
- Beds:
- 3
- Lot size:
- 0.81 Acres
- Year built:
- 1953
- Baths:
- 2.00
- MLS#:
- 5063116
- Subdivision:
- Independence 02
ADDITIONAL INFORMATION
Move right into this completely remodeled 3 bedroom, 2 bath Ranch situated on a park-like .80 acre property in the lovely city of Seven Hills! The exterior showcases a cozy covered front porch entry and convenient 2+ car garage w/ attached workshop & storage. Inside you will love the brand new flooring, fresh paint & new lighting throughout(2024)! The Large and Bright living room w/ wood burning fireplace opens to the delightful dining room making it an ideal space to entertain friends and family. The tastefully updated kitchen is complete with granite countertops, beautiful backsplash, white cabinetry, pantry & included new SS Whirlpool appliances(2024). 3 comfortable bedrooms and a fully renovated full bath completes the main level. The basement is newly finished w/ glass block windows & provides an abundance of recreation space for the whole family to enjoy including plumbing allowing for a wet bar or kitchenette addition, plus a full remodeled bathroom and a laundry area. Beautiful, fully fenced in backyard with a covered patio & storage shed. New Hot Water Tank(2024) & a 1 year home warranty provided! PUBLIC WATER IS AVALABLE AT THE STREET to tie into if desired-See Remarks. A wonderful place to call home!
- Type:
- Single Family
- Sq.Ft.:
- 2,302
- Status:
- Active
- Beds:
- 4
- Lot size:
- 0.36 Acres
- Year built:
- 1952
- Baths:
- 2.00
- MLS#:
- 5062970
- Subdivision:
- James E Vlk & Beatrice Vlk
ADDITIONAL INFORMATION
Welcome home to this charming 3-4 bed, 2 full bath ranch with a gorgeous outdoor space and a fenced-in backyard with a covered porch!! Updates New Flooring, Interior Paint, New Electrical Box being installed and Sprayed Tubs, Tile, and New Kitchen -New Dishwasher, Recessed lighting in dining and living room and more. Talk about LOCATION! Tucked away on a side street in Independence, you'll enjoy all the perks of a quiet neighborhood while being only minutes from Rockside Rd and the highway to get anywhere you need in no time. Truly the best of both worlds!! This gem also has a 4-car garage that is extra deep, perfect for a workshop or boat/jet-ski parking during the winter months! 3 rd. Garage is deep and great for boat storage.
- Type:
- Single Family
- Sq.Ft.:
- 1,704
- Status:
- Active
- Beds:
- 3
- Lot size:
- 0.29 Acres
- Year built:
- 1958
- Baths:
- 3.00
- MLS#:
- 5059681
ADDITIONAL INFORMATION
Wow! Over 1,700SF of living space in this updated cape cod/colonial conveniently located near Elmwood Park and Independence Town Center with great access to I77 and I-480 providing access North, South, East and West! The first level offers an updated kitchen with white cabinetry and center island, granite counters, all stainless appliances and roomy dinette with access to deck and fenced back yard. In addition, the living room and dining room feature beautiful hardwood flooring. Both first floor bedrooms have hardwood underneath the carpet. The full bath has been beautifully updated, as well. The Owner’s Suite on the 2nd level is a private, spacious sanctuary with full bath with both walk-in shower and jetted tub, walk-in closet and large window. Adding to the living area is a lower level partially-finished rec room, half bath, laundry room and workshop area. You can relax or entertain on the back deck and patio in the fenced back yard, and will also love the the extra high and extra deep garage with additional rear-access overhead door.
- Type:
- Single Family
- Sq.Ft.:
- 3,724
- Status:
- Active
- Beds:
- 6
- Lot size:
- 0.32 Acres
- Year built:
- 1971
- Baths:
- 3.00
- MLS#:
- 5060955
- Subdivision:
- Crossview Acres 01
ADDITIONAL INFORMATION
Welcome to a remarkable and spacious ranch in Seven Hills with tons of living and entertaining space. One of the few ranches for sale in Seven Hills/Parma area. Six bedrooms and three full baths. Four bedrooms on main floor with original hardwood flooring, two bedrooms in basement. All rooms and walls have been recently smoothed and repainted, interior doors with new bright white paint, nickel hinges/handles. Kitchen and all bathrooms have been completely remodeled. Main bath with ceramic tile flooring connected to main bedroom has walk in shower, duel sinks, and toilet with built in bidet. Second bath has standing shower with full body water jets, third bath boasts a jacuzzi tub. The finished basement includes a wide open area with fireplace for recreation/entertaining, full bath, laundry room, two bedrooms/office space, and plenty of extra storage. New HVAC/furnace, Aprilaire humidifier, and water tank have been installed in 2022. Formal living room and dining room with all hardwood flooring connect in the front portion of the house. New kitchen proudly offers all Kitchenaid built in appliances: Duel oven, gas cooktop, dishwasher, freezer/refrigerator, and exhaust hood. Granite counters, fresh modern cabinets with under lighting, luxury vinyl plank flooring finish off the elegant kitchen. Kitchen eating area flows nicely into the open family room. The family room opens into the spacious sun room for all season recreation/entertaining. Then you can walk out to the concrete patio and deck. Backyard includes a large storage shed, brick fire pit, and garden area. Spacious two and a half car attached garage with built in shelving and cabinets. Double wide driveway with extra parking on the side of the attached garage. Soothing landscaping the in front of the house welcomes your guests when they arrive. Don't miss out on this stunning opportunity to live in a quiet neighborhood close to the freeway and retail in Parma, Seven Hills, and Independence.
- Type:
- Single Family
- Sq.Ft.:
- 3,383
- Status:
- Active
- Beds:
- 3
- Lot size:
- 0.57 Acres
- Year built:
- 1962
- Baths:
- 3.00
- MLS#:
- 5050182
ADDITIONAL INFORMATION
Rare opportunity to purchase this mid-century modern ranch on highly desired street!! Extremely private location on cul-de sac street! Recently updated kitchen features granite counters, newer cabinets, flooring and appliances! Bedrooms are spacious and feature solid oak flooring! Lower level rec room is huge and features built in bar, fireplace and pool table! Basement also has plenty of room for an exercise area and workshop! Agent owned.

The data relating to real estate for sale on this website comes in part from the Internet Data Exchange program of Yes MLS. Real estate listings held by brokerage firms other than the owner of this site are marked with the Internet Data Exchange logo and detailed information about them includes the name of the listing broker(s). IDX information is provided exclusively for consumers' personal, non-commercial use and may not be used for any purpose other than to identify prospective properties consumers may be interested in purchasing. Information deemed reliable but not guaranteed. Copyright © 2024 Yes MLS. All rights reserved.
Independence Real Estate
The median home value in Independence, OH is $247,000. This is higher than the county median home value of $177,200. The national median home value is $338,100. The average price of homes sold in Independence, OH is $247,000. Approximately 87.06% of Independence homes are owned, compared to 9.86% rented, while 3.09% are vacant. Independence real estate listings include condos, townhomes, and single family homes for sale. Commercial properties are also available. If you see a property you’re interested in, contact a Independence real estate agent to arrange a tour today!
Independence, Ohio 44131 has a population of 11,696. Independence 44131 is more family-centric than the surrounding county with 24.02% of the households containing married families with children. The county average for households married with children is 23.83%.
The median household income in Independence, Ohio 44131 is $83,778. The median household income for the surrounding county is $55,109 compared to the national median of $69,021. The median age of people living in Independence 44131 is 50.9 years.
Independence Weather
The average high temperature in July is 83.1 degrees, with an average low temperature in January of 22.1 degrees. The average rainfall is approximately 38.3 inches per year, with 53.8 inches of snow per year.







