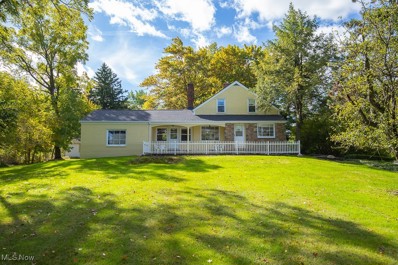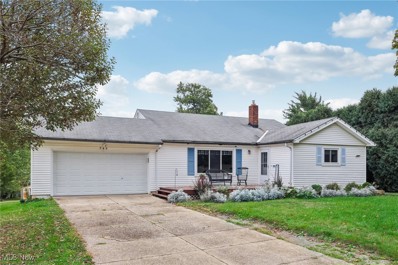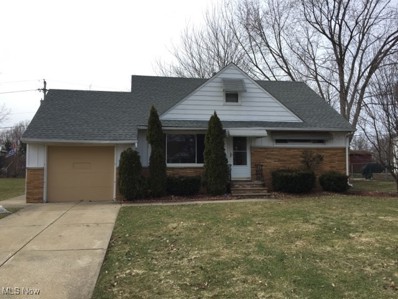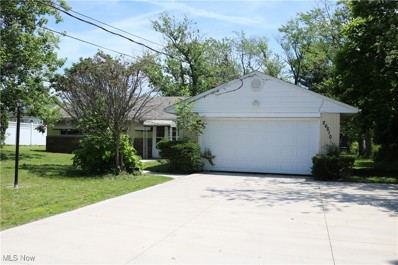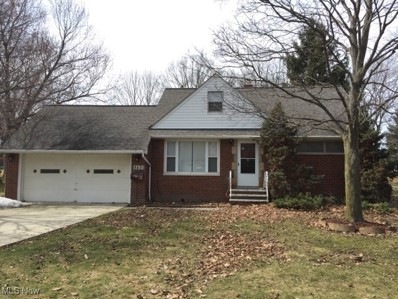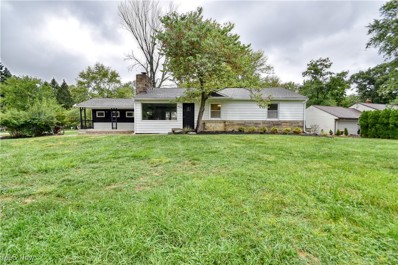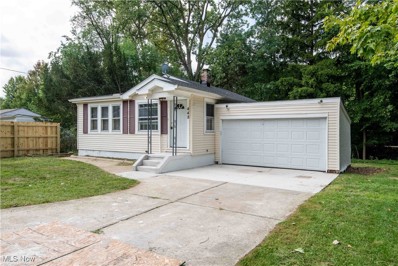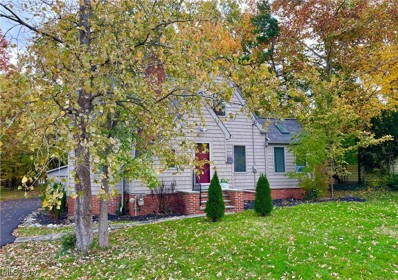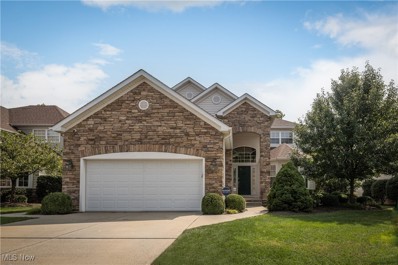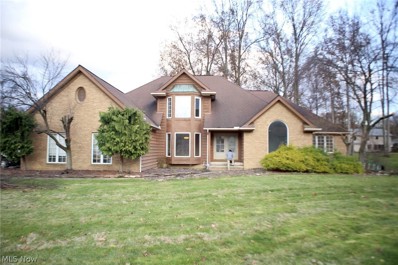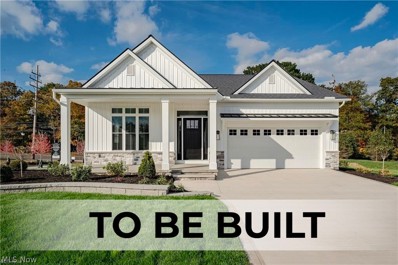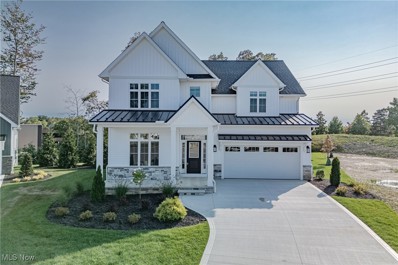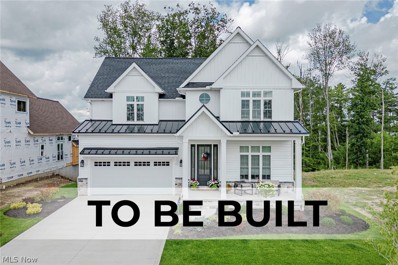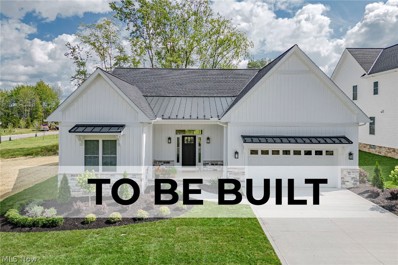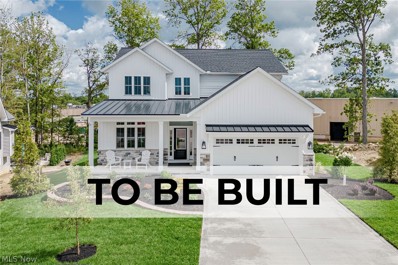Cleveland OH Homes for Sale
- Type:
- Single Family
- Sq.Ft.:
- 1,517
- Status:
- Active
- Beds:
- 3
- Lot size:
- 0.79 Acres
- Year built:
- 1910
- Baths:
- 2.00
- MLS#:
- 5075369
- Subdivision:
- Mayfield 02
ADDITIONAL INFORMATION
Well Maintained!! Come see this 3 bedroom, 2 full bath cape cod home. The 1st floor features a bedroom and full bath, an updated kitchen with butcher block countertops, stainless steel appliances and a breakfast bar that opens up to the formal dining room, formal living room and a family room both with a fireplace. The second floor features the primary bedroom with fireplace, additional bedroom, the other full bath, and an additional bonus space that could be used as a sitting area or office. The walkout lower level features an office, laundry/utility room, a workshop, additional storage and glass block windows. This property has been freshly painted throughout and also features hardwood floors, a newer roof (2024), newer HVAC (2024), newer windows, a newer H2O tank, newer electrical, and a 2 car attached garage. Enjoy the parklike yard that features a stamped concrete front porch/patio, rear patio, built-in fire pit, and shed. All appliances stay. Schedule your appointment today!!!
- Type:
- Single Family
- Sq.Ft.:
- 3,672
- Status:
- Active
- Beds:
- 4
- Lot size:
- 0.37 Acres
- Year built:
- 1974
- Baths:
- 3.00
- MLS#:
- 5073950
ADDITIONAL INFORMATION
Beautifully Renovated Home is Waiting for You. Drive up to the new driveway/walkway step up to your new Porcelain tile porch. Large foyer takes you to the large living rm 2nd floor or Family room! First floor renovated laundry room w/tile flooring, washer & dryer is a plus. Updated powder room with porcelain flooring. Open Concept family rm & eat in kitchen offer sliders to the rear covered patio. Kitchen updates include cabinetry, quartz counters, Stainless appliances, all new overhead & under cabinet lighting, pantry with custom backsplash, & large island with drink fridge! Large formal dining room or home office/ you decide. Sunken huge living room is a great secondary living space. Hardwood flooring throughout. Second floor offers renovated primary suite that includes walk in closet, large bedroom & ensuite glamour bathroom. Large walk-in shower & elegant soaking tub compliment cabinetry. custom tile & flooring. 3 additional large bedrooms with hardwood flooring & renovated beautiful full bath! Lower Level has been completely remodeled. Some of the updates include: New rough framing, updated & added electrical, new drywall, trim & doors, acoustical ceiling, flooring & freshly painted. Add a New Furnace/Air Conditioner. In addition to the finished rec room there is a side room for a playroom or office. Peaceful rear yard has a new walkway & patio! The lighted awning makes it the perfect spot for relaxing! More updates: trim, doors, lighting, shelving, hearth, & most entry doors!
- Type:
- Single Family
- Sq.Ft.:
- 4,894
- Status:
- Active
- Beds:
- 4
- Lot size:
- 0.44 Acres
- Year built:
- 1960
- Baths:
- 2.00
- MLS#:
- 5073145
- Subdivision:
- Dneros 09f
ADDITIONAL INFORMATION
Welcome to this beautifully maintained split-level home, nestled in the sought-after neighborhood of Highland Heights. Perfectly situated on nearly half an acre, this property offers convenience and serenity, with easy access to shopping, freeways, and a top-rated school district. Featuring four bedrooms and 2 Full bathrooms, this home combines comfort and practicality. Three bedrooms, including the master, are part of the original structure, providing classic charm with cozy brand new carpet. The home features original hardwood floors throughout. The fourth bedroom is a recent addition, offering a unique living space with its own private access and full bathroom, ideal for guests or as an in-law suite or a bonus family room great for hosting. The exterior and interior of the home have been thoughtfully updated, enhancing both its aesthetic appeal and functionality. There is additional plumbing already installed, providing the option to add another bathroom if desired. This property is a rare find, combining space, upgrades, and an unbeatable location in a friendly community. Don't miss the opportunity to make this house your new home.
- Type:
- Single Family
- Sq.Ft.:
- 3,101
- Status:
- Active
- Beds:
- 4
- Lot size:
- 0.83 Acres
- Year built:
- 2024
- Baths:
- 3.00
- MLS#:
- 5071664
- Subdivision:
- Grappa Farms Community
ADDITIONAL INFORMATION
Introducing the exquisite Grappa Milan II—a spacious and contemporary four-bedroom residence that includes a first-floor master suite, two-story foyer, dedicated dining area, a main floor office, and a generous great room. With its thoughtful design and ample space suitable for families of all sizes, this home truly stands out. Experience comfort and luxury in every detail, from the expansive windows to the meticulous craftsmanship that distinguishes this property. Welcome to your ideal home.
- Type:
- Single Family
- Sq.Ft.:
- n/a
- Status:
- Active
- Beds:
- 3
- Lot size:
- 0.24 Acres
- Year built:
- 1954
- Baths:
- 1.00
- MLS#:
- 5070317
- Subdivision:
- Frank Berzins Chardon Estates 01
ADDITIONAL INFORMATION
Great chance to own this income producing property in the heart of Richmond Heights! Perfect location close to everything this city has to offer. Home features three bedrooms and one full bathroom. Well-maintained under property management. Currently tenanted at $1161/month, tenant is month to month. Hurry to take advantage of this amazing opportunity before it's too late!
- Type:
- Single Family
- Sq.Ft.:
- n/a
- Status:
- Active
- Beds:
- 3
- Lot size:
- 0.35 Acres
- Year built:
- 1955
- Baths:
- 2.00
- MLS#:
- 5070313
- Subdivision:
- Pacini
ADDITIONAL INFORMATION
Great chance to own this income producing property in the heart of Richmond Heights! Perfect location close to everything this city has to offer. Home features three bedrooms, one full bathroom, and one half bathroom. Well-maintained under property management. Currently tenanted at $1340/month through 8/31/2025. Hurry to take advantage of this amazing opportunity before it's too late!
- Type:
- Single Family
- Sq.Ft.:
- n/a
- Status:
- Active
- Beds:
- 3
- Lot size:
- 0.37 Acres
- Year built:
- 1955
- Baths:
- 2.00
- MLS#:
- 5070305
- Subdivision:
- Chardon Estates
ADDITIONAL INFORMATION
Great chance to own this income producing property in the heart of Richmond Heights! Perfect location close to everything this city has to offer. Home features three bedrooms, one full bathroom, and one half bath. Well-maintained under property management. Currently tenanted at $1455/month through 4/30/2025. Hurry to take advantage of this amazing opportunity before it's too late!
- Type:
- Single Family
- Sq.Ft.:
- 2,300
- Status:
- Active
- Beds:
- 3
- Lot size:
- 0.37 Acres
- Year built:
- 1951
- Baths:
- 2.00
- MLS#:
- 5069853
ADDITIONAL INFORMATION
This 1,350 sqft ranch-style home offers a cozy, single-story layout, perfect for easy living. The home features an open concept design, where living room, dining area, and kitchen flow together, creating a spacious, connected feel. This home includes 3 bedrooms a full bathroom and a half bath in the master bedroom. The exterior features a one car garage, along with a welcoming front porch and a modest backyard for outdoor enjoyment. This house is Richmond Heights Point Of Sale compliant! Move in hassle free.
- Type:
- Single Family
- Sq.Ft.:
- 2,704
- Status:
- Active
- Beds:
- 3
- Lot size:
- 0.35 Acres
- Year built:
- 1963
- Baths:
- 2.00
- MLS#:
- 5067453
- Subdivision:
- White Acres Estates
ADDITIONAL INFORMATION
Welcome to this 3-bedroom, 1.5-bath ranch in the heart of a friendly Richmond Heights neighborhood. The home features a new roof and furnace, offering a solid foundation for the next chapter. With a little TLC, you can transform this gem into your dream home. The layout includes a spacious living room, a cozy family room at the back, and a large backyard with a patio, perfect for outdoor enjoyment. This home also features a new furnace. A fantastic opportunity for those looking to add their personal touch! POS inspection completed and seller will escrow $10,600 for buyer to complete repairs outdoors when weather permits.
- Type:
- Condo
- Sq.Ft.:
- 1,792
- Status:
- Active
- Beds:
- 3
- Year built:
- 1977
- Baths:
- 4.00
- MLS#:
- 5067822
- Subdivision:
- Richmond Place Condo Ph 03
ADDITIONAL INFORMATION
Welcome to 4447 Habersham Lane, a beautifully maintained, three story, condominium in the heart of Richmond Heights. This home is perfect for both entertaining and everyday living. With over 2300 square feet of well-designed living space, this home provides ample room for your family to grow and thrive. As you enter the home you are greeted by a bright and airy living area. Enjoy a light-filled living room with large windows, creating a warm and welcoming atmosphere. The kitchen features updated appliances and is attached to a formal dining room which is perfect for cooking and entertaining. Upstairs you can relax in generously-sized bedrooms, each offering plenty of closet space and natural light. The finished basement offers additional living space and provides room for a home office, playroom, or media room. The private patio is a nice retreat, ideal for outdoor gatherings, or simply unwinding after a long day. Located in a friendly neighborhood with access to a swimming pool, tennis courts and easy access to local amenities, schools and parks. This charming home on Habersham Lane is a true gem, offering comfort, convenience, and a welcoming atmosphere. Don’t miss your chance to make it your own!
$1,199,000
243 Legacy Drive Highland Heights, OH 44143
- Type:
- Single Family
- Sq.Ft.:
- 3,946
- Status:
- Active
- Beds:
- 4
- Lot size:
- 0.76 Acres
- Year built:
- 2021
- Baths:
- 4.00
- MLS#:
- 5056874
- Subdivision:
- Maypine Farm Estates
ADDITIONAL INFORMATION
Built in 2021 by Weathervane Builders, 243 Legacy Drive is located in the highly desirable Maypine Farms community in Highland Heights. This home features 4 bedrooms, 4 bathrooms, and over 3,900 square feet of living space. As you enter, you are greeted by beautiful white oak wood flooring that extends throughout the first-floor living areas. Modern French doors lead from the foyer to the home office. The two-story living room features built-in shelves, a touch-screen controlled marble fireplace, and premium Pella windows. The dining room showcases elegant board and batten walls, while the kitchen is a chef's dream, complete with Kraftmaid cabinets, Kitchenaid appliances, a 36" professional gas range, a vented hood, Vedara quartz countertops, subway tile backsplash, a walk-in pantry, and a breakfast nook. The primary suite offers views of the backyard and includes a luxurious ensuite bathroom with heated tile flooring, along with an expansive walk-in closet with custom shelving. The additional upstairs bedrooms are generously sized, each with attached bathrooms and walk-in closets. The unfinished lower level provides plenty of additional storage. The home's exterior combines stone veneer and vinyl, an attached three-car garage, a fully fenced backyard, a patio, and a gas fire pit connected to the home’s gas line. This residence is move-in ready, equipped with all the luxury amenities you could desire.
- Type:
- Single Family
- Sq.Ft.:
- 4,465
- Status:
- Active
- Beds:
- 4
- Lot size:
- 0.28 Acres
- Year built:
- 1994
- Baths:
- 2.00
- MLS#:
- 5066504
ADDITIONAL INFORMATION
Nestled off of Richmond Road is this gorgeous Colonial home with a beautiful home office located off the foyer. The spacious Grand room and Dining room with eat-in Kitchen begs to be filled with love and laughter. First floor Laundry room with half bath located on the main floor. Off the kitchen invites a walk out patio onto the double level wooden deck with built in seating for entertaining family and guests! The second floor has a full bath, 3 spacious bedrooms, a Master bedroom with on-suite and double sided walk in closets. This home has ample storage space inside and out with attached garage. The beautiful large and finished basement is also great for entertainment as you walk into a recreational room, entertainment theater area and an exquisite bar. Off of the finished basement is a second walk out patio leading to the outside deck boasting of a beautiful yard with a playground swing set. This large, elegant and spacious 4 bedroom 5 bath home with office and attached 2 car garage could be yours. Back on market due to no fault of seller. Located near parks, recreation, shopping centers and malls, restaurants and many more amenities and great attractions. Selling as is. Motivated seller. Send all offers and questions to Agent. Place an offer today!
- Type:
- Single Family
- Sq.Ft.:
- 3,509
- Status:
- Active
- Beds:
- 3
- Lot size:
- 0.4 Acres
- Year built:
- 1988
- Baths:
- 3.00
- MLS#:
- 5064586
ADDITIONAL INFORMATION
Welcome to 454 Lassiter Dr, Highland Heights! This stunning single-family colonial style home is nestled in the sought- after Highland Woods subdivision. Built in 1988, this home has almost 2500 sq. ft. of living space! The residence features 3 bedrooms, 2.5 full bathrooms, and a 2-car garage. This home exudes charm and character through-out, with welcoming front and rear yard porches, a spacious deck, and a cozy patio perfect for outdoor entertaining. Enter through the front door to discover a bright and inviting interior. The formal living, kitchen, dining, and family rooms, all boast gleaming engineered flooring, while neutral tile and plush carpeting add warmth and comfort to the bedrooms and additional spaces. The large eat-in kitchen is a chefs dream, offering custom cabinetry, expansive countertops, and a generous sized island, perfect for cooking and family fun. The kitchen seamlessly flows into the family room, creating a perfect gathering space for entertaining! The master suite, located on the second floor, is a true retreat with an abundance of natural light, and a luxurious en-suite bathroom. The master bath features a custom-built vanity with dual sinks, tile floor, and countertops. Two additional bedrooms with great space, share a well-appointed bathroom. The finished lower level expands your living space with either a versatile recreation room, custom built-ins, an entertainment area, an office, or an exercise room. The private, park-like backyard includes a shed for additional storage and provides a tranquil setting for outdoor activities. Located just minutes from both I-90 and I-271, this home offers easy access to shopping, medical facilities, and the Mayfield City Schools. Don't miss out on making this meticulously maintained one-owner home your own! Make your appointment for a private showing to view this home!
- Type:
- Single Family
- Sq.Ft.:
- n/a
- Status:
- Active
- Beds:
- 2
- Lot size:
- 0.67 Acres
- Year built:
- 1928
- Baths:
- 2.00
- MLS#:
- 5056591
- Subdivision:
- Euclid 12
ADDITIONAL INFORMATION
Nestled on just over a half-acre of beautifully wooded land, this enchanting 2-bedroom home offers a peaceful retreat with a strong curb appeal. The brand new roof not only adds a fresh and updated look but also provides peace of mind for years to come. The serene wooded lot creates a picturesque backdrop for this well-maintained home, making it an ideal spot for relaxation or outdoor entertaining. With the added benefit of being point of sale violation free at transfer, buyers can enjoy a smooth transition into their new home. Inside, the cozy yet functional layout features two well-appointed bedrooms, perfect for a small family, starter home, or even a rental investment. Don't miss the opportunity to own this delightful and low-maintenance home in a tranquil and inviting setting. Basement was previously set up to have another full bathroom, the drains have been capped. Schedule a showing today!
- Type:
- Single Family
- Sq.Ft.:
- 1,900
- Status:
- Active
- Beds:
- 3
- Lot size:
- 0.5 Acres
- Year built:
- 1940
- Baths:
- 2.00
- MLS#:
- 5064640
- Subdivision:
- Euclid 12
ADDITIONAL INFORMATION
2018 Interior: The house layout was updated to create more first floor living space, as well a first-floor bedroom, full bath and fully insulated sunroom with skylight windows and sliding doors to deck. The whole house rebuild includes studs, drywall, sub-floor, hardwood, tile and carpet. Rebuilt firebox and chimney liner, wood burning-stove and surround. Complete removal and reinstallation of electrical, including main electrical box and lighting fixtures throughout. Plumbing was removed and new plumbing installed. Anderson casement windows. All interior doors and wood trim. High efficiency hot-water tank, 90% high efficiency furnace and new ductwork. New insulation throughout the home. The current kitchen was installed in 2018 and includes cabinets, countertops, sink, disposal, range, microwave oven, and dishwasher (2023). Fully updated baths including plumbing, tile, cabinetry, toilet, tub, shower, and exhaust vents. 2024 Interior: Central air and painting 2018 Exterior: Roof, gutters, sheeting and siding, exterior doors, exterior lighting, brick and stone front steps, large deck with access from the kitchen and sunroom. 2024 Exterior: Two car garage with electrical and electric garage door opener and new asphalt drive which offers additional parking.
- Type:
- Single Family
- Sq.Ft.:
- 2,171
- Status:
- Active
- Beds:
- 4
- Lot size:
- 0.46 Acres
- Year built:
- 1962
- Baths:
- 3.00
- MLS#:
- 5059025
- Subdivision:
- Willridge Realty Corp Sub #6
ADDITIONAL INFORMATION
Welcome to your new, beautifully updated colonial home in Highland Heights. This charming home offers a blend of modern updates and classic appeal, making it the perfect place to call home. Interior features include four spacious bedrooms, all located on the second floor. You will also find two full baths upstairs and a guest half bath downstairs; all completely and fully updated. For family meals you can choose between a cozy & comfortable eat-in-kitchen or a large, more formal dining room. Step down from your kitchen to a convenient family room with tons of natural light and easy outdoor access to your over sized backyard. Have your family and friends over for a cookout on your backyard patio with your built in gas grill. With new flooring, paint, light fixtures and appliances throughout, this home is the definition of move-in ready!!! Located in the highly sought-after Mayfield School District, this home is close to various amenities including parks, shopping centers, and public transportation. Don't miss the opportunity to own this stunning home at 985 Rose Blvd. Schedule your tour today. This gem of a home won't last long!!!!
- Type:
- Single Family
- Sq.Ft.:
- 3,716
- Status:
- Active
- Beds:
- 3
- Lot size:
- 0.16 Acres
- Year built:
- 2005
- Baths:
- 3.00
- MLS#:
- 5058276
- Subdivision:
- Aberdeen/Resid Area I Ph 02
ADDITIONAL INFORMATION
COUNTRY CLUB LIVING A stunning home located in the highly desirable Aberdeen Neighborhood. Enjoy country club amenities without the high monthly dues, and benefit from living in a top-performing school district! Features include a charming breakfast nook, luxurious 1st floor master suite, gourmet kitchen, inviting gas fireplace in living room and 2 spacious bedrooms with an upstairs loft. Seller will consider funding an interest rate buy-down and financing a portion of the acquisition price. Truly a MUST SEE!
- Type:
- Single Family
- Sq.Ft.:
- 6,488
- Status:
- Active
- Beds:
- 5
- Lot size:
- 0.48 Acres
- Year built:
- 1990
- Baths:
- 5.00
- MLS#:
- 5036047
- Subdivision:
- Williamsburg Estates
ADDITIONAL INFORMATION
Fantastic Custom & Quality built home in a desirable section of Highland Heights. No expense has been spared in updating this gorgeous house. Huge custom kitchen with granite, professional series appliances, Viking garbage compactor, Viking exhaust hood, new ceramic tile through out. 5 bedrooms. Two master suites in this house!! One downstairs and one upstairs. Opulent Master bathroom with walk -in-closet and bodacious master bath. Five bathrooms. Family room, living room, dining room, Main master bedroom on first floor, another bedroom on first floor have brand new hand scraped acacia HARDWOOD flooring. Family lounge on the second floor also has hardwood flooring. BRAND new carpet through out the house. All five bathrooms have granite counters with under mount sinks and new moen fixtures. There is a 2529 sq foot FINISHED basement with a kitchen/bar and a full bathroom. Spacious 3 car garage, professionally landscaped, sprinkler system, landscape lighting.Classic open floor
- Type:
- Single Family
- Sq.Ft.:
- 1,860
- Status:
- Active
- Beds:
- 3
- Lot size:
- 0.25 Acres
- Baths:
- 2.00
- MLS#:
- 5025312
ADDITIONAL INFORMATION
Build your dream home in the upscale Montebello community of Mayfield Village! This sprawling "LiLy" ranch style floorplan features plenty of natural light and ample space for entertaining. This contemporary home features 1860 square feet of living space with 3 bedrooms, 2 full bathrooms, and the ability to customize both design and finishes to your taste. A front porch greets you and opens in to an airy foyer, leading to the secondary bedrooms, full bath, and in to the open kitchen and living space. The kitchen offers an island ideal for both dinner prep and guests to sit and mingle. The owner’s suite off the living room features an en suite bath with dual vanities, a walk in shower, and roomy closet. The laundry room and mudroom round out the main floor. The lower level basement is perfect for overflow storage, or can be finished for additional living space. Montebello is conveniently located just minutes away from schools, shops, highway access, and North Chagrin Reservation. Don't miss out on your opportunity for an immaculate, customizable build!
- Type:
- Single Family
- Sq.Ft.:
- 3,000
- Status:
- Active
- Beds:
- 5
- Lot size:
- 0.25 Acres
- Year built:
- 2024
- Baths:
- 4.00
- MLS#:
- 5017661
ADDITIONAL INFORMATION
*Open house is held at 6453 N. Cobblestone* Designed and built by Skoda Construction, this luxurious home features a gracious open-concept floor plan and a keen attention to detail. The "Daisy" model, featured here, includes 3000 square feet of aboveground living space with 5 bedrooms, 3.5 bathrooms, generous living areas, and your choice of custom finishes! A welcoming front porch and attractive facade greet you at the front of the house. The front door opens into an airy foyer that flows into the main, open-plan living area with abundant natural lighting and beamed vaulted ceilings. The gourmet kitchen features a spacious center island, double ovens, and an opportunity to choose backsplash finishes. The first floor primary suite includes a spacious bedroom, walk-in closet, and spa-like ensuite bath. An office, powder room, and laundry/mud room complete the first floor. Upstairs, there are three sizable bedrooms and a customizable full bath. The model pictured here shows the optional, partially finished walk-out lower level that provides even more living space. Plus, there is a deck in the back yard just off of the living room area. Conveniently located just minutes away from schools, shops, highway access, and North Chagrin Reservation.
- Type:
- Single Family
- Sq.Ft.:
- 3,000
- Status:
- Active
- Beds:
- 5
- Lot size:
- 0.2 Acres
- Baths:
- 4.00
- MLS#:
- 5011855
ADDITIONAL INFORMATION
Amazing opportunity to build your dream home in the upscale Montebello development in Mayfield Village! Designed and built by Skoda Construction, these luxurious homes feature gracious open-concept floor plans and a keen attention to detail. The "Daisy" model, featured here, includes 3000 square feet of aboveground living space with 5 bedrooms, 3.5 bathrooms, generous living areas, and your choice of custom finishes! A welcoming front porch and attractive facade greet you at the front of the house. The front door opens into an airy foyer that flows into the main, open-plan living area with abundant light natural light and soaring vaulted ceilings. The first floor primary suite includes a spacious bedroom, walk-in closet, and spa-like ensuite bath. An office that can also be used as a bedroom, powder room, and laundry/mud room complete the first floor. Upstairs, there are three sizable bedrooms and a customizable full bath. The model pictured here shows the optional, partially finished walk-out lower level that provides even more living space. Plus, there is a deck in the back yard just off of the living room area. Conveniently located just minutes away from schools, shops, highway access, and North Chagrin Reservation. Don't miss out on your opportunity for an immaculate, customizable build - these lots are selling quickly!
- Type:
- Single Family
- Sq.Ft.:
- 2,150
- Status:
- Active
- Beds:
- 3
- Lot size:
- 0.19 Acres
- Baths:
- 3.00
- MLS#:
- 5011847
ADDITIONAL INFORMATION
Amazing opportunity to build your dream home in the upscale Montebello development in Mayfield Village! Designed and built by Skoda Construction, these luxurious homes feature gracious open-concept floor plans and a keen attention to detail. The "Mulberry" model shown here is a contemporary ranch that features 2150 square feet of living space with 3 bedrooms, 2.5 bathrooms, spacious open-plan living areas, and your choice of custom finishes! The welcoming front entrance opens into a long center hallway that lows into the main, open-plan living area. Here you will find a full wall of windows, an elegant fireplace, a well-equipped kitchen with a huge island, and your choice of custom finishes. Just off of the dining area is the primary suite that boasts a spacious bedroom with a vaulted ceiling and luxurious ensuite full bath. The other two bedrooms and second full bath are located just off of the front entrance. A powder room and laundry / mud room off of the main hallway complete the first floor. Plus, there is an option to finish the full lower level. Conveniently located just minutes away from schools, shops, highway access, and North Chagrin Reservation. Don't miss out on your opportunity for an immaculate, customizable build - these lots are selling quickly!
- Type:
- Single Family
- Sq.Ft.:
- 2,560
- Status:
- Active
- Beds:
- 4
- Lot size:
- 0.17 Acres
- Baths:
- 3.00
- MLS#:
- 5011811
ADDITIONAL INFORMATION
Amazing opportunity to build your dream home in the upscale Montebello development in Mayfield Village! Designed and built by Skoda Construction, these luxurious homes feature gracious open-concept floor plans and a keen attention to detail. The "Blossom" model is a contemporary colonial that features 2560 square feet of living space across two floors with 4 bedrooms, 3 full bathroom, spacious open-plan living areas, and your choice of custom finishes! A welcoming front porch and attractive facade greet you at the front of the house. The front door opens into a 2-story foyer that flows into the main, open-plan living area with plenty of sunlight, an elegant fireplace, a well-equipped kitchen, and your choice of custom finishes. There is an office / bedroom on the first floor, as well as a full bathroom, a laundry room, and a mud room. Upstairs, there are 3 additional bedrooms including the primary suite. Here you will find a generously sized bedroom with a vaulted ceiling, a walk-in closet and a luxurious full bath. A second full bathroom completes the second floor. Plus, there is an option to finish the full lower level. Conveniently located just minutes away from schools, shops, highway access, and North Chagrin Reservation. Don't miss out on your opportunity for an immaculate, customizable build - these lots are selling quickly!
- Type:
- Single Family
- Sq.Ft.:
- 3,210
- Status:
- Active
- Beds:
- 3
- Lot size:
- 0.22 Acres
- Year built:
- 2023
- Baths:
- 3.00
- MLS#:
- 5011838
ADDITIONAL INFORMATION
Move right into this brand new Lily ranch-style floorplan in the upscale Montebello development in Mayfield Village! Designed and built by Skoda Construction last year, this luxurious homes features a gracious open-concept floor plan and a keen attention to detail throughout. This contemporary ranch features 1860 square feet of living space with 3 bedrooms, 3 full bathrooms, a spacious open-plan living area, and high-end custom finishes with additional 1350 square footage space in the basement! The welcoming front entrance opens from the front porch into a foyer area with the secondary bedroom and bathroom on your left. Straight ahead is the main, bright and airy living area. Here you will find large windows that fill the space with light, an elegant gas fireplace, and a well-equipped kitchen with an island, granite countertops, and a full complement of appliances. Just off of the dining area is the primary suite that boasts a spacious bedroom with a vaulted ceiling, a luxurious ensuite full bath, and a walk-in closet. A laundry / mudroom completes the main floor. The lower level includes a rec room, a third bedroom, and a third full bathroom. Outside, there is beautifully landscaped back yard and a stone patio with a fire pit! Conveniently located just minutes away from schools, shops, highway access, and North Chagrin Reservation. Don't miss out on the opportunity for move-in ready new construction.

The data relating to real estate for sale on this website comes in part from the Internet Data Exchange program of Yes MLS. Real estate listings held by brokerage firms other than the owner of this site are marked with the Internet Data Exchange logo and detailed information about them includes the name of the listing broker(s). IDX information is provided exclusively for consumers' personal, non-commercial use and may not be used for any purpose other than to identify prospective properties consumers may be interested in purchasing. Information deemed reliable but not guaranteed. Copyright © 2024 Yes MLS. All rights reserved.
Cleveland Real Estate
The median home value in Cleveland, OH is $196,900. This is higher than the county median home value of $177,200. The national median home value is $338,100. The average price of homes sold in Cleveland, OH is $196,900. Approximately 57.51% of Cleveland homes are owned, compared to 34.88% rented, while 7.61% are vacant. Cleveland real estate listings include condos, townhomes, and single family homes for sale. Commercial properties are also available. If you see a property you’re interested in, contact a Cleveland real estate agent to arrange a tour today!
Cleveland, Ohio 44143 has a population of 10,748. Cleveland 44143 is more family-centric than the surrounding county with 27.69% of the households containing married families with children. The county average for households married with children is 23.83%.
The median household income in Cleveland, Ohio 44143 is $51,290. The median household income for the surrounding county is $55,109 compared to the national median of $69,021. The median age of people living in Cleveland 44143 is 46.4 years.
Cleveland Weather
The average high temperature in July is 81.3 degrees, with an average low temperature in January of 19.1 degrees. The average rainfall is approximately 38.8 inches per year, with 72.7 inches of snow per year.
