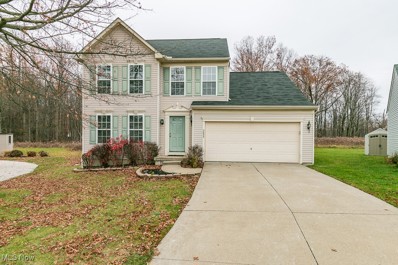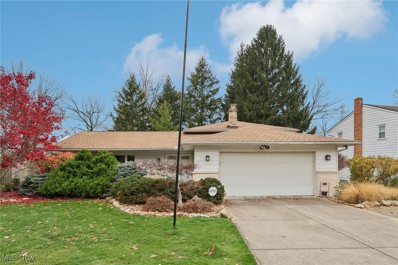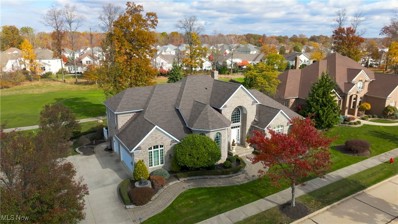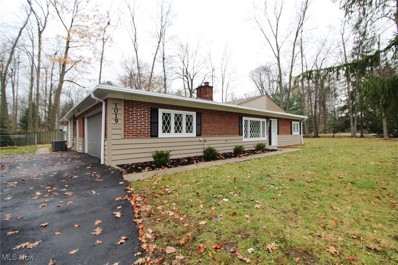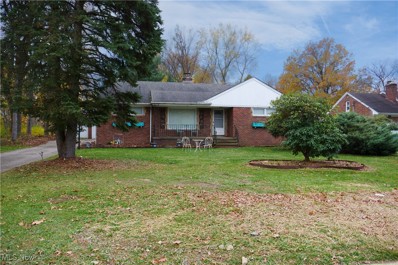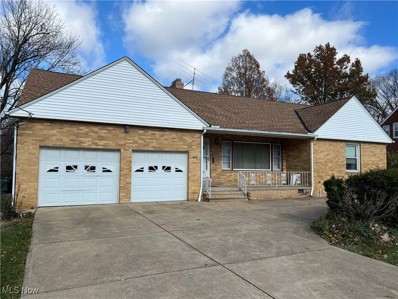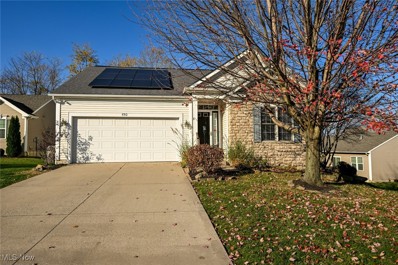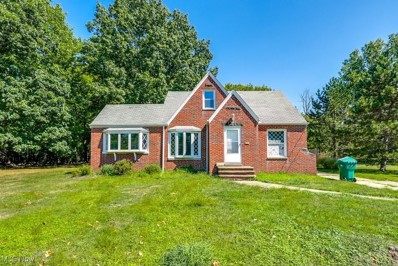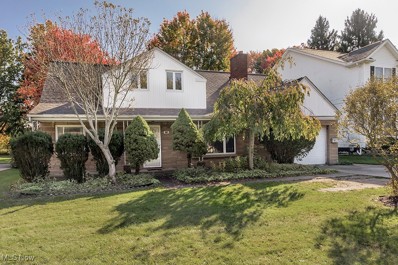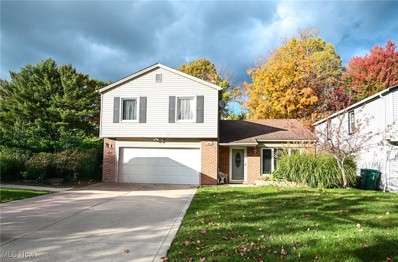Cleveland OH Homes for Sale
- Type:
- Single Family
- Sq.Ft.:
- 3,524
- Status:
- NEW LISTING
- Beds:
- 4
- Lot size:
- 0.39 Acres
- Year built:
- 1967
- Baths:
- 3.00
- MLS#:
- 5091281
- Subdivision:
- Wilson Mills Colony 07
ADDITIONAL INFORMATION
Unique opportunity in Highland Heights! Large roomy home on an extra-large lot nestled on a quiet street, with wonderful neighbors, what a great place to raise your family. You will fall in love with this charming 4 bedroom, 2.5 bath home featuring an updated kitchen, vaulted ceiling, large den with wood burning fireplace and walk out onto a beautiful sandstone patio, finished basement, first floor laundry and a private office. Bring some of your own personal creativity and you will have an awesome place to call home. *Great school system. *Easy Access to highway. *15 minutes to downtown. *15 minutes to Little Italy and the museum district. *15 minutes to University and Cleveland Clinic main campuses This home has had 2 owners, both of them took great care of it. Open House 12/29 1-3 1-year APHW Home Warranty
- Type:
- Condo
- Sq.Ft.:
- 1,280
- Status:
- NEW LISTING
- Beds:
- 3
- Lot size:
- 24.45 Acres
- Year built:
- 1978
- Baths:
- 2.00
- MLS#:
- 5085800
- Subdivision:
- Richmond Place Condo
ADDITIONAL INFORMATION
Spacious Townhome situated on a beautiful wooded lot in Richmond Place Condominiums. 3 bedrooms, 1 1/2 baths includes a large living & dining room with access to a private patio overlooking a park-like yard. Eat-in kitchen with ceramic tile and appliances and a half bath. 2nd floor features 3 bedrooms and a full bath. Lower level features a huge recreation room with fireplace and a laundry room with storage. Attached garage w/opener. Condo recreation amenities include pool, tennis courts and Clubhouse. Convenient location, 20 minutes to downtown Cleveland and University Circle hospitals and institutions. Wonderful opportunity for carefree living!
- Type:
- Single Family
- Sq.Ft.:
- 1,565
- Status:
- NEW LISTING
- Beds:
- 3
- Lot size:
- 0.42 Acres
- Year built:
- 1959
- Baths:
- 2.00
- MLS#:
- 5090945
- Subdivision:
- Richmond Cc Estates 02
ADDITIONAL INFORMATION
Welcome to your dream ranch-style home! This delightful 3-bedroom, 2-bathroom detached property offers 1,565 square feet of modern comfort and style. Step inside to find fresh paint and new vinyl flooring that enhance the home's inviting atmosphere. The living room, adorned with recessed lighting, provides the perfect space for relaxation and entertainment. The heart of the home features brand-new stainless-steel appliances, making cooking a joy in this well-equipped kitchen. Retreat to the master bedroom, complete with an en suite bathroom for your privacy and convenience. Enjoy the convenience of an attached 2-car garage, offering plenty of space for vehicles and storage. Step outside to the freshly painted deck, perfect for outdoor gatherings and summer barbecues. With a new roof providing peace of mind, this home is ready for you to move in and start making memories. Don't miss the opportunity to make this beautiful ranch-style house your forever home!
- Type:
- Condo
- Sq.Ft.:
- 1,827
- Status:
- NEW LISTING
- Beds:
- 3
- Year built:
- 1971
- Baths:
- 3.00
- MLS#:
- 5090619
- Subdivision:
- Greenbriar Commons
ADDITIONAL INFORMATION
Welcome to this meticulously maintained and updated 3-bedroom, 2.5-bathroom townhouse, offering breathtaking views that back up to the beautiful Metro Parks in Euclid. Nestled in a quiet, private community, this home combines modern updates with a serene, nature-filled setting. Upon entering, you're greeted by a spacious foyer that opens to the main living area, featuring a convenient half bathroom. The well-appointed kitchen boasts updated cabinetry, appliances, and a breakfast bar, creating an inviting space that opens to the dining and living areas. Freshly installed carpet throughout the main living spaces adds warmth and comfort. The living room is a highlight, featuring a large, newly installed window that fills the space with natural light and offers stunning views. Upstairs, you'll find 3 thoughtfully designed bedrooms. The primary bedroom features an ensuite bathroom with a separate vanity/sink area for added convenience. A second full bathroom, recently refreshed, serves the other two bedrooms. Whether used as guest rooms, additional family space, or a home office, the second and third bedrooms offer flexibility to suit your needs. The walk-out lower level adds even more living space with a large finished recreation area and wet bar, perfect for hosting guests or creating a cozy retreat. A sliding door leads out to a private outdoor patio, offering a peaceful space to relax and enjoy the natural surroundings. The lower level also includes a laundry area with additional storage space. This home is located in a very private community, tucked away for tranquility and convenience, all while being just moments from the scenic beauty of the Metro Parks. Don't miss the chance to make this charming townhouse your next home! Exterior POS sale was done by city of Euclid and work completed by seller!
- Type:
- Condo
- Sq.Ft.:
- 1,068
- Status:
- NEW LISTING
- Beds:
- 2
- Year built:
- 1966
- Baths:
- 2.00
- MLS#:
- 5090594
- Subdivision:
- Georgetown/Hlnds Condo
ADDITIONAL INFORMATION
Charming upper-level condo in Euclid! This functional floorplan offers a large living space that flows into the dining room allowing for comfortable everyday living or entertaining. The kitchen and dining room feature easy-to-clean laminate wood flooring so you can quickly conquer daily chores with more time for the things that truly matter. Perfectly placed near the Euclid Creek Metro Parks, this serene location is ideal for those seeking low maintenance living without sacrificing convenience. Don’t miss out, schedule your showing today!
- Type:
- Single Family
- Sq.Ft.:
- 4,464
- Status:
- Active
- Beds:
- 5
- Lot size:
- 1.45 Acres
- Year built:
- 1966
- Baths:
- 4.00
- MLS#:
- 5089938
- Subdivision:
- Euclid 06
ADDITIONAL INFORMATION
Unveil Your Private Woodland Estate! Nestled on a sprawling 1.45-acre woodland estate, this extraordinary residence redefines luxury living with its stunning full-stone exterior and unparalleled design. Perfectly positioned to offer both privacy and accessibility, this unique home stands as a testament to sophisticated living. Inside, the 4,464 sq ft interior reveals a thoughtfully designed layout with 5 bedrooms, 3 and a half bathrooms, and multiple living spaces that flow with remarkable ease. Two versatile bonus rooms offer endless potential - transform them into dedicated gaming spaces, children's playrooms, or convert them to additional bedrooms as your family's needs evolve. The gourmet kitchen features premium finishes, custom cabinetry, and state-of-the-art appliances, while the owner's suite provides a private retreat with stunning views and luxurious amenities. Expansive windows invite natural light, creating a bright and airy atmosphere that celebrates the home's woodland setting. The home boasts a remarkable walkout basement that opens to the natural landscape, providing additional living space and a unique connection to the surrounding woodland environment. A two-car attached garage and additional parking ensure convenience and functionality. A two-car attached garage and additional parking ensure convenience and functionality. A grand stone facade wraps the entire structure, creating an immediate statement of elegance and durability. The expansive property features a spacious entrance patio - an entertainer's dream perfect for family gatherings, and outdoor celebrations. This generously sized outdoor living space seamlessly connects to the main living areas, offering an ideal backdrop for memorable moments and spontaneous get-togethers. Your extraordinary private woodland estate awaits you.
- Type:
- Single Family
- Sq.Ft.:
- 3,534
- Status:
- Active
- Beds:
- 5
- Lot size:
- 1.19 Acres
- Year built:
- 1930
- Baths:
- 3.00
- MLS#:
- 5089985
- Subdivision:
- Mayfield 01
ADDITIONAL INFORMATION
This stunning 5-bedroom, 3-bathroom colonial sits on a private, wooded 1.19-acre lot, offering both tranquility and convenience. Set back from the street with a large horseshoe driveway, the home features a picturesque wrap-around porch, a detached heated and air-conditioned 3-car garage, and a 3-year-old shed with heat and A/C. The property boasts two expansive decks perfect for entertaining, an outdoor fire pit lined with ambient lighting, and a cozy wood-burning stove in one of the home’s additions. Recent updates include energy-efficient windows, 5 inch gutters, and fresh interior and exterior paint (2023), as well as new electrical panels (2020–2023) and HVAC systems (2019–2020). The spacious interior includes a remodeled bathroom with a soaking tub (2021), new LVT flooring (2020), and a modernized kitchen with a 2020 refrigerator and 2023 dishwasher. Outdoor amenities include a pool with a 2022 pump and gas line, an ADT security system, and invisible fencing. With two additions, updated utilities, and thoughtful upgrades throughout, this home is designed for both comfort and entertaining. Schedule your private showing today!
- Type:
- Single Family
- Sq.Ft.:
- 1,571
- Status:
- Active
- Beds:
- 3
- Lot size:
- 0.35 Acres
- Year built:
- 1959
- Baths:
- 2.00
- MLS#:
- 5089390
ADDITIONAL INFORMATION
Welcome to this fully updated and meticulously maintained 3-bedroom, 2-bathroom brick ranch, perfectly situated on a generous .35-acre lot. Offering both style and functionality, this home is an ideal blend of modern upgrades and classic charm. Step inside to discover a bright and inviting open floor plan, with freshly painted walls, stylish new LVP flooring, and abundant natural light. The spacious living room is perfect for family gatherings or relaxing evenings, while the updated kitchen features sleek cabinetry and brand new stainless steel appliances. There is an additional room with sliding glass doors to the back yard that can be used as a family room, office or additional dining area. The master bedroom is complete with a private, updated bathroom including color changing L.E.D. lights for added comfort and convenience. The two additional well-sized bedrooms provide ample space for family or guests. The attached 2-car garage offers ease and security, and the expansive backyard provides plenty of room for outdoor activities, gardening, or relaxing on warm evenings. With a desirable location and numerous updates throughout, this home is move-in ready and a must-see!
- Type:
- Single Family
- Sq.Ft.:
- 3,356
- Status:
- Active
- Beds:
- 3
- Lot size:
- 0.19 Acres
- Year built:
- 2008
- Baths:
- 3.00
- MLS#:
- 5087659
- Subdivision:
- Woods of Richmond
ADDITIONAL INFORMATION
Welcome to this charming 3 Bedroom 3 Bathroom colonial located on a desirable cul-de-sac street. The main level features an open floor plan with a spacious living room filled with natural light that seamlessly flows into the kitchen. The kitchen boasts ample counter and cabinet space and picturesque views of the private wooded backyard. Also on the first floor are a versatile office, formal dining, or playroom, a convenient powder room and first floor laundry. Upstairs the serene master suite offers comfort and privacy accompanied by two additional bedrooms and another full bathroom. The finished basement provides versatile living space perfect for a home theatre, gym, or additional recreation area. The basement is plumbed for a bathroom and also offers plenty of storage space. Outside enjoy the peaceful backyard retreat complete with a trex deck, a relaxing hot tub and plenty of privacy. This home is perfect for both entertaining and every day living. Schedule your tour today!
- Type:
- Single Family
- Sq.Ft.:
- 1,319
- Status:
- Active
- Beds:
- 3
- Lot size:
- 0.55 Acres
- Year built:
- 1940
- Baths:
- 2.00
- MLS#:
- 5087812
ADDITIONAL INFORMATION
This property is being sold "AS-IS." The seller will not make any repairs. This property will need some TLC. An area in the mud room needs to be putty, taped, and painted. This house has 3 bedrooms (2 on the 1st floor), 1.5 bathrooms (both on the 1st floor), and 1319 sqft of living space. The living room has a big bay window and an electric fireplace. The dining room is positioned toward the front of the house, with a window view of the front yard, where you can watch the snowfall. The kitchen provides a lot of counter space that extends into the mud room. The kitchen also has plenty of storage space. Off of the mud room is an enclosed patio. The basement is partially finished with vinyl flooring with updated light fixtures. The hot water tank and furnace have been replaced in the last few years. The backyard has an enclosed chain-link fence. it also comes with a whole home generator. This property comes with a 2-car garage. It is very close to a golf course. *****Seller is requesting Best and Final offer by Saturday the 7th by 12 pm *******
- Type:
- Single Family
- Sq.Ft.:
- 2,528
- Status:
- Active
- Beds:
- 3
- Lot size:
- 0.21 Acres
- Year built:
- 2007
- Baths:
- 3.00
- MLS#:
- 5087111
ADDITIONAL INFORMATION
Looking for a newer build that’s already done? Look no further - you're almost home! This contemporary home on a private street in South Euclid has been well maintained by the original owner, and the entire interior was painted in 2023. Enter into a soaring foyer and newer wood flooring that seamlessly ties the dining room, living room, and main bedroom together (yes - a 1st floor owner's suite!). Like the rest of the first floor the formal dining room has high ceilings and leads into the spacious kitchen. The large stainless steel sink was recently replaced, fitting in well with the granite counters and newer backsplash (2021). You shouldn't run out of space in this kitchen - it's loaded with cabinets, drawers, and a pantry with shelving in addition to tons of counter space. If your entertaining revolves around the kitchen, you will have plenty of room - to cook, to chat, hang out and gather around the table or the breakfast bar. Light streams into the living room from the high windows and vaulted ceiling; during the winter, you can cozy up to the gas fireplace as well. The owner's suite also features a vaulted ceiling. In addition, it has two walk-in closets (again with shelving) and a gorgeous en-suite bath with double vanities and a walk-in shower. The carpeting on the stairs and the 2nd floor was just replaced this year. Head up the staircase and you'll find two additional bedrooms and a full hall bath with double sinks. One of the bedrooms (formerly used as an office) has built-in shelves and a second gas fireplace. Both have double closets including closet shelving systems. While the basement is not finished, it has been plumbed for an additional bathroom, and has so many possibilities. Don't wait - this beautiful home is ready for you to create memories!
- Type:
- Single Family
- Sq.Ft.:
- 2,102
- Status:
- Active
- Beds:
- 3
- Lot size:
- 0.42 Acres
- Year built:
- 1967
- Baths:
- 3.00
- MLS#:
- 5087186
- Subdivision:
- Scottish Hlnds Resub #5
ADDITIONAL INFORMATION
Welcome to this well-maintained split-level gem in Richmond Heights! Boasting 2,100 square feet, this home offers three generously sized bedrooms, 1.5 baths, and an inviting floor plan with plenty of living space, perfect for family living. The spacious living area features a large family room. The perfect spot for relaxing evenings or gathering with loved ones. The adjoining dining and kitchen areas offer functionality and flow, making meal preparation and hosting a breeze. Additional features include ample storage throughout and modern conveniences for everyday comfort. The whole-house generator provides added peace of mind, ensuring you're always prepared. Situated in a welcoming community, the expansive yard is ideal for pets to roam, family activities, entertaining, or simply relaxing. Conveniently located near local amenities, this home is an excellent choice for creating lasting memories with loved ones. Don't miss out, schedule your private showing today!
- Type:
- Condo
- Sq.Ft.:
- 1,425
- Status:
- Active
- Beds:
- 2
- Year built:
- 1995
- Baths:
- 2.00
- MLS#:
- 5086775
- Subdivision:
- Hillary Place Condos
ADDITIONAL INFORMATION
Nestled in a private cul-de-sac minutes from shopping and dining, this well maintained Cape Cod Condo has everything you need! Beautiful Bamboo flooring throughout the main level! Spacious, vaulted Living room with gas fireplace is perfect for gatherings both large and small. Large Dining room has sliders to the patio and private, park like wooded backyard. Kitchen with breakfast bar has Granite counters (2019), ample cabinets for storage including a pantry, newer range and microwave (2019) and stylish tile backsplash! Large bedroom on first with a big walk in closet is being used as a den, with adjacent full bath with step-in shower. Utility/Laundry room on first has additional storage, plus access to two car garage. Loft/Family room on second overlooks the Living room. Primary bedroom with dual closets and dormer window has full bath with convenient shower over tub. Newer HVAC. Tankless Hot Water in 2019. Roof is five years old. Ready to move into for your perfect next home!
- Type:
- Single Family
- Sq.Ft.:
- 4,362
- Status:
- Active
- Beds:
- 3
- Lot size:
- 0.3 Acres
- Year built:
- 2003
- Baths:
- 4.00
- MLS#:
- 5081404
- Subdivision:
- Aberdeen/Residentialarea H
ADDITIONAL INFORMATION
Imagine elegance and ease in this custom-built masterpiece by M.W. Miozzi Homes, overlooking the 17th hole of Stonewater Golf Course in The Highlands at Aberdeen. Enter through a grand two-story foyer to discover a sweeping curved wrought-iron staircase, leading into light-filled rooms adorned with rich honey maple floors and extensive custom millwork throughout. Enjoy your morning coffee in the kitchen with a butler's area and organization station, or retreat to the sunroom, leading out to the beautifully manicured grounds and patio, perfect for lively gatherings or peaceful nights under the stars. Gather in the inviting great room, illuminated by two hand-blown Venetian chandeliers nestled below the textured-inlay coffered ceilings and anchored by a custom limestone fireplace. The formal dining room impresses with floor-to-ceiling windows and a stunning hand-painted copper-accented ceiling, making it ideal for memorable dinners. The private office offers a sophisticated workspace, featuring custom built-ins, gas fireplace, and elegant crown moldings that create a perfect space. Retreat to the first-floor primary suite, a haven with a spa-inspired bath and oversized walk-in dressing area. Upstairs, a loft overlooks the main living areas, with two additional bedrooms ensuring privacy and comfort. The lower level provides a versatile rec room and media area, perfect for relaxing or entertaining. Complete with a heated three-car garage, this exceptional home also includes access to Aberdeen’s clubhouse, fitness center, tennis courts, and championship golf course, embodying refined luxury and everyday comfort with every detail.
- Type:
- Single Family
- Sq.Ft.:
- 2,350
- Status:
- Active
- Beds:
- 3
- Lot size:
- 0.51 Acres
- Year built:
- 1954
- Baths:
- 3.00
- MLS#:
- 5086169
- Subdivision:
- Worton Park
ADDITIONAL INFORMATION
Welcome to your dream home! This beautifully remodeled 3-bedroom, 3-bath Ranch is a true gem, perfectly blending modern upgrades with timeless charm. Nestled in the highly sought-after Worton Park Community, the home boasts exceptional curb appeal with oversized windows, a classic tile roof, and an elegant stone exterior that creates an inviting first impression. As you step inside, you'll immediately be impressed by the open and airy feel of the home, thanks to thoughtful renovations throughout. The open-concept design flows seamlessly into the dining area, ideal for hosting family gatherings or intimate dinners. The gourmet kitchen is a chef’s dream, featuring shaker-style soft-close cabinetry, quartz countertops, and a beautiful tile backsplash. New stainless steel appliances add a modern touch, while fixtures bring a touch of elegance. Adjacent to the kitchen is a open family room which is perfect for hosting or spending time with the family. The first-floor owner’s suite is a private retreat, offering a spacious walk-in closet and an en-suite bathroom with dual sinks and a luxurious walk-in shower and jetted bathtub. The mud room as you enter and exit through the side door makes cleanup much easier, with the additional benefit of being the laundry room. Outside, the home offers a serene and peaceful backyard, perfect for relaxing or entertaining. For added peace of mind, the seller is offering a one-year home warranty. This home is truly a rare find, combining classic charm with modern amenities. Don’t miss your opportunity to call this stunning residence yours. Schedule a showing today!
- Type:
- Single Family
- Sq.Ft.:
- 1,938
- Status:
- Active
- Beds:
- 3
- Lot size:
- 0.7 Acres
- Year built:
- 1955
- Baths:
- 3.00
- MLS#:
- 5085882
- Subdivision:
- Euclid 12
ADDITIONAL INFORMATION
Welcome to this beautifully remodeled 3-bedroom, 3-bathroom brick ranch in the heart of Richmond Heights! Pulling up to the people, you will notice the front porch with an overhang great for storm-watching or relaxing. This home features a spacious interior that was fully updated in 2018, including a new HVAC system and air conditioning unit for year-round comfort. The updated kitchen, new cabinets, countertops, backsplash, and stainless steel appliances also all stay. Large laundry room off back with full bath leading to the third bedroom. The property boasts a massive basement that spans the entire length of the home and includes a convenient bathroom, providing endless possibilities for additional living space, a home gym, or an entertainment area with bar. A lovely massive room addition at the back is perfect for relaxing or entertaining guests, making this a two-family room property or formal dining area. Outside, you'll find an oversized detached 2-car garage with a loft space ideal for extra storage or a creative studio. The spacious backyard features a handy storage shed, offering even more room for your outdoor equipment. Conveniently located near highways, shopping centers, and restaurants, this home sits on a generous lot that provides ample room for gardening, outdoor activities, or future expansions. Set up your private showing today.
- Type:
- Single Family
- Sq.Ft.:
- 3,306
- Status:
- Active
- Beds:
- 4
- Lot size:
- 1.6 Acres
- Year built:
- 1956
- Baths:
- 4.00
- MLS#:
- 5083671
- Subdivision:
- Euclid Township
ADDITIONAL INFORMATION
Welcome to this beautiful split level on 1.6 acres! Newly remodeled split level with a cozy front porch to welcome guests. The large park-like setting for a backyard has scenic views of the dear and wild turkeys. Step inside the front door to admire the luxury vinyl floors throughout the first floor. Entertaining family and friends with an open floor plan that allows guests to move throughout the living and dining spaces. You will want to cook every night in this kitchen. Stainless steel appliances, granite counters and a banquet dining space. The great room with a gas fireplace is a great place to cozy up. Laundry, mud area, half bath, and access to the backyard with stamped concrete new deck patio(2023) with gazebo (2023), firepit (2023) round out this first level. New Hot Water Heater (2023), New Microwave (2023), New deck and privacy fence (2023), Basement flooring stays (2023), Stone path to the backyard (2023), This home offers 3 Bedrooms with large closet space and ensuite's. Upstairs is the 4th Bedroom that can be used for many things with views of the parklike backyard.
- Type:
- Single Family
- Sq.Ft.:
- n/a
- Status:
- Active
- Beds:
- 5
- Lot size:
- 1.13 Acres
- Year built:
- 1956
- Baths:
- 3.00
- MLS#:
- 5083767
- Subdivision:
- Parkside
ADDITIONAL INFORMATION
Welcome to this beautiful brick Cape Cod over 3000 square feet home offering a perfect blend of comfort, space, and tranquility, all conveniently located just 20 minutes from downtown. Nestled on a rare 1-acre lot, this property features a scenic, expansive rear yard with a deck ideal for relaxation or entertaining—while still situated on a main street for easy access to everything. Inside, discover five spacious bedrooms and two full bathrooms, including a unique upper-level suite with two bedrooms, a bonus room, and a full bath. The main level boasts an eat-in kitchen, an additional family room with soaring ceilings and skylights, first floor laundry and a large living room with a wood-burning fireplace, perfect for chilly evenings. Hardwood floors and large closets throughout add warmth and functionality. The lower level offers a luxurious retreat complete with a hot tub, sauna, and shower, making it a private spa experience at home. While this home features plenty of charm and character, it does require some updates to bring it to today's finishes and style—but the potential to create your dream space is endless! Additional highlights include an attached two car garage, a circular driveway, and close proximity to amenities, shopping, and downtown, all within a short drive. This home is a rare gem, blending spaciousness, luxury, and convenience—don’t miss your chance to make it yours!
- Type:
- Single Family
- Sq.Ft.:
- 2,530
- Status:
- Active
- Beds:
- 3
- Lot size:
- 0.12 Acres
- Year built:
- 2009
- Baths:
- 3.00
- MLS#:
- 5082600
- Subdivision:
- Marrus Woods
ADDITIONAL INFORMATION
2009 Built Home Ranch Home has an open floor plan concept with volume ceilings and a gas fireplace. This home has a two-car attached garage leading to the kitchen with granite countertops and a pantry closet; a sizeable tiled dinette is adjacent, and a small area that could be used for dining leads to sliding glass doors that offer access to the rear yard. The first floor provides a Master Bedroom suite with an oversized walk-in closet, soaking tub, separate shower, and dual sink vanity: den or guest bedroom with additional full bath. There is a small entry way coming through the front door, a coat rack, another full bathroom with a tub and an oversized laundary room, proceed to the finished basement that offers a recreation room or 3rd bedroom, another family room, a full bathroom with a shower, additional recreation area in the basement. Schedule your showing today and make an offer. The home inspection report is attached to the supplement, and the buyer has a one-year home warranty. Please use the offer link in the broker remarks to make your offer today. Submit all offers, as this home will not last.
- Type:
- Single Family
- Sq.Ft.:
- 2,064
- Status:
- Active
- Beds:
- 5
- Lot size:
- 0.25 Acres
- Year built:
- 1972
- Baths:
- 3.00
- MLS#:
- 5083016
- Subdivision:
- Irwin Marmorsteins
ADDITIONAL INFORMATION
This 5 bedroom and 3 baths split colonial has a first floor bedroom with a bathroom that can be reached from the bedroom. Also plenty of closet space. Upstairs you will find 4 bedrooms with hardwood flooring throughout. The home has plenty of space for everyone to relax and make memories. Cook in the brand new kitchen with granite counter tops, stainless steel appliances. This home has been lovingly cared for, with updates including a new A/C compressor, furnace, and water heater, that was installed in 2021, so you can enjoy year-round comfort. The exterior, painted in 2020, enhances its timeless appeal and welcomes you every time you arrive. The backyard is ideal for barbecues with a gas grill & natural gas hard line installed, perfect for games, or simply unwinding in nature’s embrace with the pergola covered with grape vines. Plus, a 2-car attached garage means no more scrambling in the rain! Don’t miss the opportunity to call this beautiful Richmond Heights residence your own—a place where every corner is ready for a new story.
- Type:
- Single Family
- Sq.Ft.:
- 2,429
- Status:
- Active
- Beds:
- 4
- Lot size:
- 0.37 Acres
- Year built:
- 1975
- Baths:
- 3.00
- MLS#:
- 5081078
ADDITIONAL INFORMATION
Great opportunity! Come visit this well maintained, one owner, 4 bedroom, 2.5 bath split level in this sought after Highland Heights neighborhood. This spacious home has easy access to shopping, medical, parks, recreation, highways, and Mayfield School District with Mill Ridge Elementary School right across the street. The main floor features good size entry foyer, large L shaped living room and dining room great for holiday dinners and entertaining, big eat-in kitchen, family room with fireplace and wet bar opening onto a patio and a first floor laundry room. The 2nd floor has good size landing area, 4 bedrooms with hardwood floors, and 2 bathrooms (one is a master bath). The lower level has a nice recreation room, pantry/fruit cellar and an additional kitchen. Come visit today and make this home your own.
- Type:
- Single Family
- Sq.Ft.:
- 1,442
- Status:
- Active
- Beds:
- 3
- Lot size:
- 0.77 Acres
- Year built:
- 1952
- Baths:
- 2.00
- MLS#:
- 5079520
- Subdivision:
- Richmond Morse
ADDITIONAL INFORMATION
Charming 3-Bedroom Brick Home with Spacious Yard in Richmond Heights Welcome to 145 Richmond Rd, a solid brick home offering 3 bedrooms and 2 full bathrooms. This well-maintained property features a spacious layout, ideal for comfortable living and entertaining. Step inside to find a warm and inviting living space that flows seamlessly into the dining area and kitchen. The three bedrooms provide ample space for relaxation, while the two full bathrooms offer convenience for the whole family. Outside, the large yard is perfect for outdoor activities, gardening, or simply enjoying some fresh air. Whether you're hosting a barbecue or looking for a peaceful retreat, this yard has plenty of room to accommodate your needs. Situated in a quiet and friendly neighborhood, this home is close to local schools, parks, shopping, and dining options. It’s a great opportunity for those seeking a blend of suburban charm and urban convenience.
- Type:
- Single Family
- Sq.Ft.:
- 2,097
- Status:
- Active
- Beds:
- 4
- Lot size:
- 0.45 Acres
- Year built:
- 1956
- Baths:
- 2.00
- MLS#:
- 5079236
- Subdivision:
- Mayfield 02
ADDITIONAL INFORMATION
Charming cape cod bungalow nestled in the gorgeous city of Mayfield Village offers a rare opportunity to own a well-maintained, second owner home. Situated on a beautiful half-acre lot, this home features a picturesque backyard perfect for relaxation & entertaining. The main floor offers 2 bedrooms, full bath a large eat-in kitchen and convenient laundry room. Upstairs, you'll find an additional 2 bedrooms & another full bath, providing flexible living options for family & guests. Completing this delightful property is a 1 car attached garage. With no basement, the layout maximizes space for easy, single level living if desired. A peaceful neighborhood known for its friendly community and proximity to parks, pool, schools & local amenities. This home is a true gem, offering comfort, space and potential to make it your own!
- Type:
- Single Family
- Sq.Ft.:
- 2,500
- Status:
- Active
- Beds:
- 3
- Lot size:
- 0.44 Acres
- Year built:
- 1956
- Baths:
- 3.00
- MLS#:
- 5073606
- Subdivision:
- Fisher
ADDITIONAL INFORMATION
Welcome to 6708 Thornapple Drive, a lovely 4-sided brick ranch located in Mayfield Village. This home features 3 bedrooms, 3 bathrooms, and over 2,500 square feet of living space. The front door opens into the spacious living room with gleaming hardwood flooring that have been refinished and flow seamlessly into the dining area with built-in shelving. The family room has carpeting, a brick accent wall with a gas fireplace, and sliding door access to the patio. The well appointed kitchen has granite countertops, updated cabinetry, modern LVT flooring, and tile backsplash and a full complement of stainless steel appliances. Just off the kitchen lies a half bathroom for added convenience and access to the attached 2-car garage. The primary suite was a recent addition, it includes high ceilings sliding glass door with several closets, spacious ensuite bathroom with two vanities. As you continue the tour of this home, you'll find the laundry closet heading towards the additional bedrooms, which also have refinished hardwood flooring. A second full bathroom with an updated vanity completes the main level. The unfinished basement is great for extra storage space. The back yard is extra deep with a shed, pergola, and three patios, making this home perfect for backyard gatherings and entertaining. Metroparks are located just moments from this home along with all your shopping needs.
- Type:
- Single Family
- Sq.Ft.:
- 1,280
- Status:
- Active
- Beds:
- 3
- Lot size:
- 0.2 Acres
- Year built:
- 1968
- Baths:
- 3.00
- MLS#:
- 5077736
ADDITIONAL INFORMATION
Welcome to this beautiful split-level home. As you enter through the front door you are greeted by the well-lit living room with the beautiful window treatments. Proceed to the kitchen with the custom-made cabinets stainless steel appliances and stunning stretch ceiling. You can relax in the family room with the built in bar.. The primary bedroom features carpeting and a private master bathroom with the walk in shower. Two additional bedrooms and another full bathroom complete the second floor. Outside enjoy expensive deck overlooking beautiful, fenced back yard.

The data relating to real estate for sale on this website comes in part from the Internet Data Exchange program of Yes MLS. Real estate listings held by brokerage firms other than the owner of this site are marked with the Internet Data Exchange logo and detailed information about them includes the name of the listing broker(s). IDX information is provided exclusively for consumers' personal, non-commercial use and may not be used for any purpose other than to identify prospective properties consumers may be interested in purchasing. Information deemed reliable but not guaranteed. Copyright © 2024 Yes MLS. All rights reserved.
Cleveland Real Estate
The median home value in Cleveland, OH is $196,900. This is higher than the county median home value of $177,200. The national median home value is $338,100. The average price of homes sold in Cleveland, OH is $196,900. Approximately 57.51% of Cleveland homes are owned, compared to 34.88% rented, while 7.61% are vacant. Cleveland real estate listings include condos, townhomes, and single family homes for sale. Commercial properties are also available. If you see a property you’re interested in, contact a Cleveland real estate agent to arrange a tour today!
Cleveland, Ohio 44143 has a population of 10,748. Cleveland 44143 is more family-centric than the surrounding county with 27.69% of the households containing married families with children. The county average for households married with children is 23.83%.
The median household income in Cleveland, Ohio 44143 is $51,290. The median household income for the surrounding county is $55,109 compared to the national median of $69,021. The median age of people living in Cleveland 44143 is 46.4 years.
Cleveland Weather
The average high temperature in July is 81.3 degrees, with an average low temperature in January of 19.1 degrees. The average rainfall is approximately 38.8 inches per year, with 72.7 inches of snow per year.








