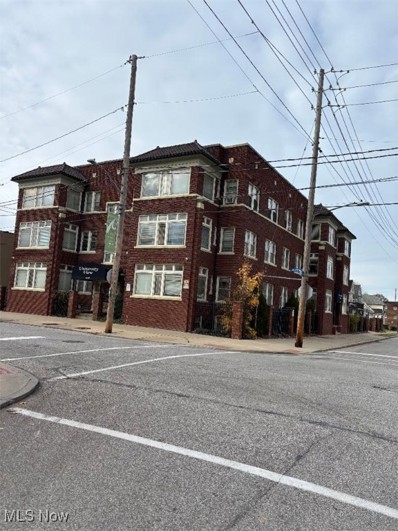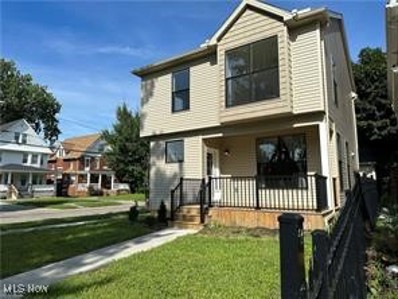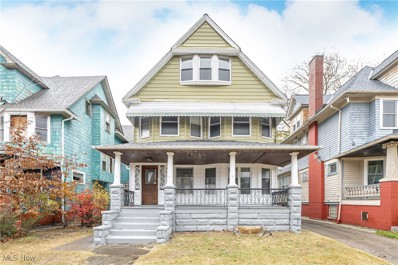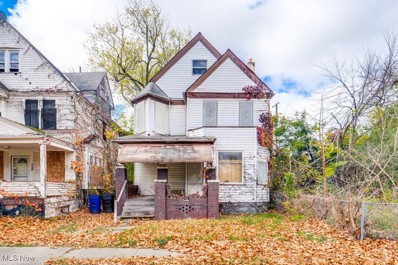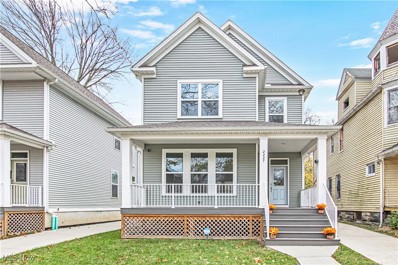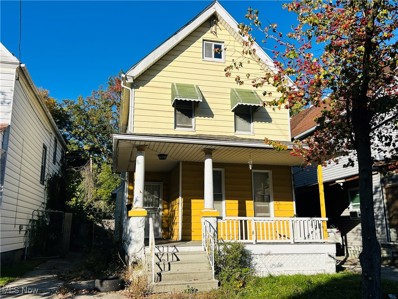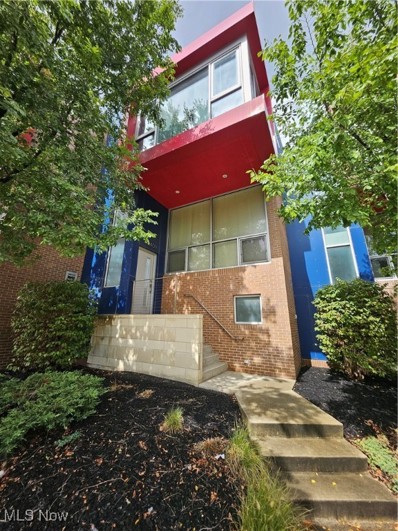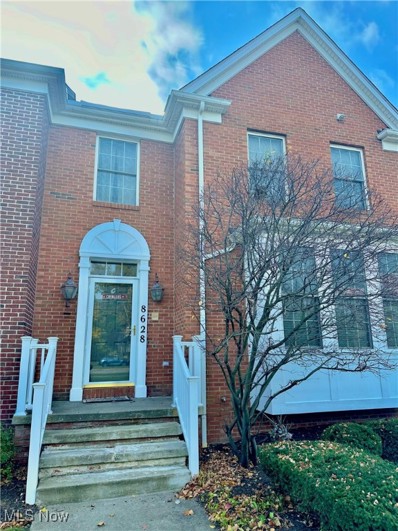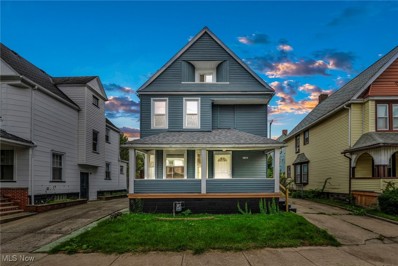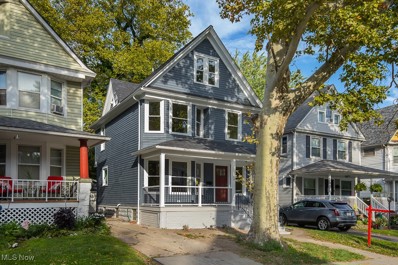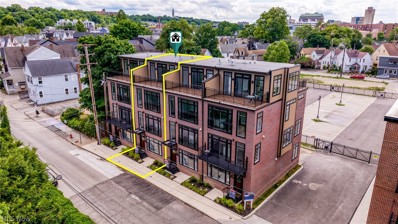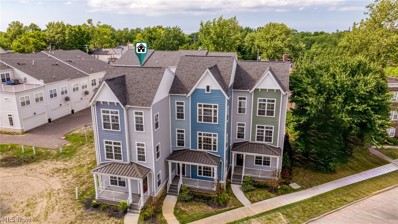Cleveland OH Homes for Sale
- Type:
- Single Family
- Sq.Ft.:
- 1,968
- Status:
- NEW LISTING
- Beds:
- 4
- Lot size:
- 0.14 Acres
- Year built:
- 1910
- Baths:
- 1.00
- MLS#:
- 5091202
- Subdivision:
- J H Wade & Others Allotment
ADDITIONAL INFORMATION
Are you ready to put your creativity to work on your dream home or looking to build your rental portfolio? This large, single-family home in the historic Wade Park district has so much potential! With over 1,900 sqft of living space, this home is complete with 4 bedrooms, 1 full bathroom, and a full basement! This property offers an additional living space that can also be converted into a 5th bedroom! There is also potential to add an additional bathroom! With renovations started, this home is ideal for an owner-occupant seeking to renovate to their standards or an investor flip! Updates that have been made include re-wired electrical with a new panel, updated exterior electrical mast, extensive plumbing updates with PVC main stack, and updated PEX plumbing. There is also a newer hot water tank, a newer central A/C compressor, vinyl windows throughout, and a younger roof! There is a rear enclosed porch overlooking the yard as well! Within walking distance to University Circle and Cleveland Clinic, this is near food, shopping, and public transit! Don't miss out on this solid opportunity! Please schedule a showing so you can see it for yourself!
- Type:
- Single Family
- Sq.Ft.:
- 3,041
- Status:
- NEW LISTING
- Beds:
- 4
- Lot size:
- 0.1 Acres
- Year built:
- 1900
- Baths:
- 2.00
- MLS#:
- 5090773
- Subdivision:
- Holdens
ADDITIONAL INFORMATION
Very Large 4-Bedroom Colonial located in the highly desirable Cleveland Clinic area! This expansive 4-bedroom colonial offers incredible potential and abundant living space for families, professionals, or anyone seeking room to grow. Featuring generous square footage, this home is ready for your personal touch to make it shine. The partially finished basement provides a solid foundation for your vision, whether it's additional living space, a recreation area, or more. Just minutes from the Cleveland Clinic, University Circle, and downtown Cleveland, this property offers easy access to world-class healthcare, cultural institutions, shopping, dining, and public transportation. The home does require some updates and TLC, it’s a fantastic opportunity to customize your dream space or add value to your investment portfolio. Being Sold AS-IS. Don’t miss out on this exceptional opportunity—schedule your showing today!
- Type:
- Single Family
- Sq.Ft.:
- 1,638
- Status:
- Active
- Beds:
- 4
- Lot size:
- 0.1 Acres
- Year built:
- 1900
- Baths:
- 3.00
- MLS#:
- 5089010
- Subdivision:
- City/Cleveland
ADDITIONAL INFORMATION
Welcome to this meticulously well kept 4 bedroom/ 2.5 bath colonial minutes away from University Circle and Cleveland Clinic! Step inside to find a warm and inviting foyer leading to a large living room bathed in natural light. Continue on to the spacious kitchen and dining room perfect for cooking, gatherings and entertainment. A full bathroom completes the first floor. Upstairs you will find a large master bedroom with two other good sized bedrooms, and a full bathroom. On the third floor, there is an additional large bedroom and a half bath. Oversized two car garage great for storing your summer car. The location, size, and updates in this home are sure to wow you! Schedule your showing today!
- Type:
- Single Family
- Sq.Ft.:
- 1,936
- Status:
- Active
- Beds:
- 3
- Lot size:
- 0.06 Acres
- Baths:
- 3.00
- MLS#:
- 5088514
ADDITIONAL INFORMATION
Rare find! New construction home in Little Italy with private, fenced-in back yard and 2-car oversized attached garage. Full 9th unfinished basement. Close to university Circle, the hospitals, CWRU, and the amazing nightlife in Little Italy! This home is currently under construction. Estimated completion is January 2025. Home will be eligible for 15 year, 100% tax abatement.
- Type:
- Condo
- Sq.Ft.:
- n/a
- Status:
- Active
- Beds:
- 2
- Lot size:
- 0.34 Acres
- Year built:
- 1910
- Baths:
- 1.00
- MLS#:
- 5087187
- Subdivision:
- University View Condos
ADDITIONAL INFORMATION
Nice two bedroom condo rented to Case Western Reserve students. They rent 6\1 for a year, if they wait till school year starts no places are available, So they are responsible for summer even though most students not there. Rent per bedroom 750-850 and are responsible for all utilities.
- Type:
- Single Family
- Sq.Ft.:
- 1,400
- Status:
- Active
- Beds:
- 3
- Lot size:
- 0.1 Acres
- Year built:
- 2023
- Baths:
- 4.00
- MLS#:
- 5087000
- Subdivision:
- Wade
ADDITIONAL INFORMATION
A Must See!!! This New Construction, Contemporary Colonial-Style home features 3 Bedrooms, 2 Full Baths and 2 Half Baths. It is centrally located in Glenville Circle North near Rockefeller Park, University Circle, Cleveland Clinic, Case Western Reserve, VA Hospital, and University Hospital. Take advantage of the 15-Year Tax Abatement and $10,000 - $30,000 of Down Payment Assistance (including forgivable grants). Information available upon request. This well-designed home boasts an open plan on the first floor great for gatherings and features a Eat-In Kitchen with granite countertops, large island, stainless-steal appliances and a first floor Half Bath. On the second floor you’ll find the spacious Master Bedroom retreat including a Master Bath and Walk-In Closet along with 2 additional Bedrooms and Main Full Bath. Enjoy the extra space in the Basement, with finished Recreation Room which could be used for entertaining or whatever you desire. This home also has a spacious Rear Deck for outdoor entertaining and a full 2-Car Garage. NO NEED TO LOOK ANY FURTHER! CALL TO SCHEDULE YOUR PRIVATE TOUR TODAY!
- Type:
- Single Family
- Sq.Ft.:
- 1,973
- Status:
- Active
- Beds:
- 6
- Lot size:
- 0.13 Acres
- Year built:
- 1910
- Baths:
- 3.00
- MLS#:
- 5086754
- Subdivision:
- Wade Park Allotment
ADDITIONAL INFORMATION
Amazing Opportunity for Investors or an Owner Occupant for this Charming Updating Front Porch Colonial in the Wade Park Historic District! ***Check out the 360 Degree Panoramic Virtual Tour***. Just Blocks away from all that University Circle offers including Case Western Reserve University, University Hospitals, VA Hospital, along with a plethora of Museums, Dining, Entertainment, & Shopping. Spacious Rooms w/ Hardwood Flooring Throughout. Updated Kitchen & Baths. All newer windows, newer roof, electrical, & newer mechanicals including dual zone heating and central air. Tax Abatement in place for the next twelve years. Home Warranty Included. This home has been previously rented for $3,500/month and can make a great investment property. Floor plans available upon request and shown in pictures. Call for your Private Showing Today!
- Type:
- Single Family
- Sq.Ft.:
- 2,552
- Status:
- Active
- Beds:
- 7
- Lot size:
- 0.07 Acres
- Year built:
- 1900
- Baths:
- 2.00
- MLS#:
- 5084954
- Subdivision:
- W B Newcombs
ADDITIONAL INFORMATION
Calling all investors! This 1900s colonial is located in the Fairfax area and looking for a new owner. Walking distance away from Cleveland Clinic Main Campus and spacious with a ton of potential, let your imagination run wild with this one! Whether you're looking for a rehab, short term rental or to maximize space... this house has it all. Don't miss your opportunity to own a piece of real estate in this hot, developing area!
- Type:
- Single Family
- Sq.Ft.:
- 1,959
- Status:
- Active
- Beds:
- 3
- Lot size:
- 0.11 Acres
- Year built:
- 2020
- Baths:
- 3.00
- MLS#:
- 5084732
- Subdivision:
- Jane Sayles & Other
ADDITIONAL INFORMATION
Welcome to 2227 E 100th St, a meticulously maintained modern home in the heart of Cleveland, still benefiting from 12 years of tax abatement. This property combines luxury and practicality, boasting a layout designed for both comfortable living and entertaining. The expansive open-concept main floor features a formal living area, dining space, and a stunning kitchen anchored by a large 7-seater island with beautiful granite countertops. Sleek cabinetry and plentiful storage enhance the kitchen's appeal, making it a chef's dream. Key upgrades include a track storage system in the spacious 2-car detached garage, which is equipped with a Level 2 electric car charger compatible with all EVs. The vinyl privacy fence ensures your backyard remains your private oasis, and the property is secured with a full Ring camera system and motion-sensored flood lighting around the entire perimeter. For added convenience, app-controlled locks mean no need to carry a key. The main floor includes a half bathroom, first-floor laundry, and ample storage with a large pantry and coat closet. A wall-mounted flat-screen TV with a sound bar and an electric fireplace, provide added comfort and a touch of elegance. The unfinished basement features extra-tall ceilings and is pre-plumbed for a bathroom, offering great potential for additional living space. Upstairs, the primary suite impresses with vaulted ceilings, two walk-in closets, and a spa-like bathroom featuring a double quartz vanity and a luxurious tiled shower. Two additional spacious bedrooms and a full bathroom complete the second floor, a king size bed can fit in both. This home’s ideal location makes it a prime choice for Cleveland Clinic and University Hospitals employees or CASE students, with easy access to local amenities, cultural attractions, and public transit options. Move-in ready, this home feels brand new premium features. Don’t miss out on this remarkable property—schedule your private tour today!
- Type:
- Single Family
- Sq.Ft.:
- 3,919
- Status:
- Active
- Beds:
- 7
- Lot size:
- 0.62 Acres
- Year built:
- 1920
- Baths:
- 7.00
- MLS#:
- 5083490
- Subdivision:
- Cleveland Heights
ADDITIONAL INFORMATION
The property at 2427 Roxboro Road in Cleveland Heights, Ohio, is a spacious colonial-style home built in 1920, featuring 3,919 square feet of living space on a 0.625-acre lot. It includes 7 bedrooms, 5 full bathrooms, and 2 half bathrooms. The home boasts five fireplaces, a slate roof, and a large unfinished basement. Additional highlights include a three-car garage and a guest house with 1 bedroom, 1 bathroom, and a kitchen. The property is located near Roxboro Elementary School, parks, and local amenities, offering both scenic surroundings and convenience for residents.
- Type:
- Single Family
- Sq.Ft.:
- 1,509
- Status:
- Active
- Beds:
- 3
- Lot size:
- 0.1 Acres
- Year built:
- 2024
- Baths:
- 3.00
- MLS#:
- 5083303
- Subdivision:
- Jane Sayle Et Al Sub
ADDITIONAL INFORMATION
Introducing a brand-new home just steps from Cleveland Clinic's Main Campus! Situated in the heart of Cleveland's vibrant medical and educational district, this property boasts a spacious floor plan with soaring 10' ceilings on the first floor and abundant natural light streaming through an open living, dining, and kitchen area. Enjoy refined, modern finishes, including sleek Quartz countertops in the kitchen and bathrooms, a stylish tiled backsplash, Moen fixtures, contemporary lighting, and sustainable CORE Tec luxury vinyl plank flooring. The second floor features a convenient stackable washer and dryer, a full bathroom, and three generous bedrooms, including a luxurious primary suite complete with vaulted ceilings, a walk-in closet, and an ensuite bath with frameless glass shower and tiled floors. Additional highlights include a full 8' basement and a detached 2-car garage for ample storage and convenience. Homebuyers will appreciate Cleveland's 15-Year Tax Abatement, making this an outstanding opportunity to enjoy new construction in one of the city's most forward-thinking communities. This energy-efficient home offers significant savings on monthly utilities. Located just minutes from University Circle, you'll be close to the Cleveland Botanical Gardens, the charming dining options of Little Italy, and a host of historic museums. Eligible 15 Year Tax Abatement - only pay taxes on the land value! EnergyStar Rated home promising up to 33% lower utility bills! Make sure to ask us about the Builder Buy Down Program and ask us about qualifying for the Greater Circle Living grant.
- Type:
- Single Family
- Sq.Ft.:
- n/a
- Status:
- Active
- Beds:
- 4
- Lot size:
- 0.08 Acres
- Year built:
- 1900
- Baths:
- 2.00
- MLS#:
- 5080858
- Subdivision:
- Crawford & Parmalees
ADDITIONAL INFORMATION
Located in the Hough neighborhood rich in culture is the opportunity to own your own 4 bedroom 1.5 bath home. This 2090 sq ft home has plenty to offer. On the main level there is a living room, kitchen, half bath, central dining room and a bonus room. Upstairs you have 4 bedrooms, 2 ample in size, and a full bathroom. Off the primary/master bedroom is a 4 season sun room. Enjoy the sunrises and sunsets overlooking your backyard, provides great natural lighting. Mostly updated with room for improvements. Close to major highways, shopping, restaurants, University Circle, museums, the Cultural Gardens and much more. Contact your favorite buyers agent today to schedule your showing! Selling as-is seller to make no repairs. Agents please note private remarks.
- Type:
- Single Family
- Sq.Ft.:
- n/a
- Status:
- Active
- Beds:
- 5
- Lot size:
- 0.11 Acres
- Year built:
- 1910
- Baths:
- 3.00
- MLS#:
- 5080807
- Subdivision:
- B Schatzinger & Honora Bailey
ADDITIONAL INFORMATION
Discover this exceptional 5-bedroom, 2.5-bathroom investment property, ideally located in a rapidly evolving neighborhood close to Case Western Reserve University and University Circle. Recently remodeled, this home boasts modern updates including vinyl windows, a newer roof, durable aluminum siding, and a brand-new furnace, ensuring long-term peace of mind. With spacious living areas and contemporary finishes throughout, this property is tenant-occupied under a Section 8 lease, generating a reliable income of $1,825 per month. Whether you're a seasoned investor or new to rental properties, this turnkey opportunity offers immediate returns in a highly desirable area with substantial growth potential.
- Type:
- Single Family
- Sq.Ft.:
- n/a
- Status:
- Active
- Beds:
- 3
- Lot size:
- 0.08 Acres
- Year built:
- 1900
- Baths:
- 1.00
- MLS#:
- 5079480
- Subdivision:
- W J Crawford & James Parmeleo
ADDITIONAL INFORMATION
Welcome to 1374 E 93rd., Cleveland! This single family home offers a seamless blend of modern comfort and classic charm. It has nice square footage and is a home to a long term tenant paying. $1,200/mo. With its prime location in the heart of Cleveland, this property is a great investment opportunity. Don't miss the chance to own a hassle-free single family home and gain immediate income.
- Type:
- Townhouse
- Sq.Ft.:
- 1,863
- Status:
- Active
- Beds:
- 3
- Lot size:
- 0.02 Acres
- Year built:
- 2010
- Baths:
- 3.00
- MLS#:
- 5079186
- Subdivision:
- Circle 118
ADDITIONAL INFORMATION
Stunning and seldom available in Cleveland's best walkable neighborhood. Circle 118 Townhome is located in University Circle, the heart of world renown cultural, medical and educational facilities. This bright, sophisticated, 'LEED' certified home offers 3 bedrooms and 2.5 bathrooms, open concept living, dining and kitchen areas. Bamboo flooring in living room and dining room and kitchen, spectacular walls of glass, high end lighting, granite counters, center island with seating, stainless appliances, wonderful gas fireplace, balcony and so much more. Spacious 2 car garage, generous storage throughout, master bedroom with en suite bath & walk in closet and finally a roof top deck with outstanding views. Many upgrades were chosen when this seller had this home built and the list can be supplied. Tax abatement continues thru mid 2025. This beautiful townhome is within walking/rolling distance to CWRU, University Hospital, Cleveland Clinic, Museums and cultural institutions. FANTASTIC PROPERTY!
$350,000
8628 Chester Cleveland, OH 44106
- Type:
- Townhouse
- Sq.Ft.:
- n/a
- Status:
- Active
- Beds:
- 3
- Lot size:
- 0.06 Acres
- Year built:
- 2007
- Baths:
- 3.00
- MLS#:
- 5078948
- Subdivision:
- Villas/Woodhaven Ph 04
ADDITIONAL INFORMATION
Welcome to this Woodhaven townhome, ideally situated on Chester Avenue blocks from the Cleveland Clinic and in close proximity to University Hospital, University Circle’s educational institutions, museums, and a variety of shopping, dining, and entertainment options. This home offers incredible value in a prime location. Upon entering, you'll be greeted by an expansive living room with hardwood floors and filled with natural light from the courtyard and featuring a cozy fireplace. The large adjacent dining room boasts hardwood floors as well. The kitchen is upgraded to include tile floors, granite countertops, a center island with seating and upgraded cabinetry. The large, functional basement with bathroom area offers potential for additional living space or storage. The oversized master suite is a standout feature, complete with an en-suite bathroom with a stand-alone shower, soaking tub and a generously sized custom walk-in closet. Upstairs, two additional bedrooms and another full bathroom provide ample accommodation and a 2nd floor laundry. Outside, you'll find a private patio area accessible from the living room, perfect for relaxation or entertaining. The townhome also includes a two-car attached garage. This unit qualifies for the Greater Circle Living Program, making it an appealing option for both owner-occupants and investors. This home awaits your special touches as its being sold “as-is”. Versatile and well-appointed, this townhome is ideal for busy professionals and homeowners seeking a blend of comfort and convenience. Don’t miss your chance—schedule your private showing today!
- Type:
- Single Family
- Sq.Ft.:
- n/a
- Status:
- Active
- Beds:
- 3
- Lot size:
- 0.07 Acres
- Year built:
- 1900
- Baths:
- 2.00
- MLS#:
- 5073497
- Subdivision:
- Sarah Phillips
ADDITIONAL INFORMATION
Discover this fully renovated 3-bedroom colonial, where classic charm meets modern elegance. Step inside to find an inviting open floor plan, a bright and fresh kitchen, and spacious bedrooms bathed in natural light. The updated bathrooms offer ultimate comfort, while the basement provides extra storage. This home is a perfect blend of style and functionality!
- Type:
- Single Family
- Sq.Ft.:
- 2,614
- Status:
- Active
- Beds:
- 4
- Lot size:
- 0.1 Acres
- Year built:
- 1910
- Baths:
- 3.00
- MLS#:
- 5070525
ADDITIONAL INFORMATION
Nestled in timeless charm, this beautifully remodeled 1910 Colonial exudes both history and modern elegance. Boasting four spacious bedrooms and 2.5 luxurious baths, every inch of this home has been lovingly updated with custom finishes, offering a perfect blend of classic character and contemporary design. The heart of the home is a stunning full kitchen, seamlessly open to a cozy dining area, making it ideal for hosting or intimate family meals. Retreat to the serene master suite, where a brand-new ensuite bath invites relaxation, while the additional second bath adds convenience and style for family or guests. This home is a true gem, marrying old-world charm with today’s comfort and sophistication. Located in Circle north close to the hospitals, museums, educational institutions, and all of the wonderful resturants in University Circle and Little Italy.
- Type:
- Single Family
- Sq.Ft.:
- 1,850
- Status:
- Active
- Beds:
- 4
- Lot size:
- 0.12 Acres
- Year built:
- 2024
- Baths:
- 3.00
- MLS#:
- 5070889
- Subdivision:
- George M Hicks
ADDITIONAL INFORMATION
Don't miss this 4 bedroom, 3 full bathroom new construction, Energy Star certified home WITH ROOFTOP SOLAR PANELS and all the amenities of University Circle at its doorstep! This home features a bright and open first floor living area, dining area, and kitchen that’s perfect for entertaining. The kitchen, with tile backsplash and stainless steel appliances included, has loads of cabinet and countertop space. A first floor bedroom (or office) and full bath is located at the rear of the home. Upstairs is a primary bedroom and ensuite full bathroom with beautiful tiled shower and plenty of closet space. Two more bedrooms with a shared hallway bathroom finish out the second floor. The home also features a full basement and two car garage. The Energy Star certification makes this home eligible for 15-year tax abatement and Greater Circle Living offers up to $20,000 down payment assistance for eligible University Circle area employees. 3-year home warranty is also included. Move right in and start enjoying all that University Circle and Glenville have to offer!
- Type:
- Single Family
- Sq.Ft.:
- 2,617
- Status:
- Active
- Beds:
- 4
- Lot size:
- 0.11 Acres
- Year built:
- 1910
- Baths:
- 2.00
- MLS#:
- 5067889
ADDITIONAL INFORMATION
Welcome to this beautifully remodeled Grand Colonial Century Home with modern upgrades. This 4-bedroom, 1.5-bathroom gem offers a perfect balance of historic charm and contemporary living. Step inside to discover a spacious living room, perfect for relaxation, and a formal dining room for elegant gatherings. The large, eat-in kitchen is a chef’s dream, complete with a cozy breakfast nook for casual dining. On the second floor, you'll find 3 generously sized bedrooms and a spacious, updated full bath. The third floor features a private 4th bedroom and a versatile bonus room, ideal for an office, studio, or additional living space. The basement provides added convenience with a laundry room and half bath. Outside, enjoy the expansive open porch—perfect for morning coffee or evening relaxation. Located in the vibrant, Historic Magnolia-Wade Park District, just off Ashbury with numerous amenities, you’re just minutes away from Historic Wade Oval, renowned museums, top medical institutions like the VA Hospital and University Hospitals, and Case Western Reserve University. This home is not only a beautiful residence but also ideally positioned for enjoying everything the area has to offer!
- Type:
- Single Family
- Sq.Ft.:
- 1,850
- Status:
- Active
- Beds:
- 4
- Lot size:
- 0.12 Acres
- Year built:
- 2024
- Baths:
- 3.00
- MLS#:
- 5060410
- Subdivision:
- George M Hicks
ADDITIONAL INFORMATION
Don't miss this 4 bedroom, 3 full bathroom new construction, Energy Star certified home with all the amenities of University Circle at its doorstep! This home features a bright and open first floor living area, dining area, and kitchen that’s perfect for entertaining. The kitchen, with tile backsplash and stainless steel appliances included, has loads of cabinet and countertop space. A first floor bedroom (or office) and full bath is located at the rear of the home. Upstairs is a primary bedroom and ensuite full bathroom with beautiful tiled shower and plenty of closet space. Two more bedrooms with a shared hallway bathroom finish out the second floor. The home also features a full basement and two car garage. The Energy Star certification makes this home eligible for 15-year tax abatement and Greater Circle Living offers up to $20,000 down payment assistance for eligible University Circle area employees. 3-year home warranty is also included. Move right in and start enjoying all that University Circle and Glenville have to offer!
- Type:
- Single Family
- Sq.Ft.:
- 1,424
- Status:
- Active
- Beds:
- 3
- Lot size:
- 0.08 Acres
- Year built:
- 1920
- Baths:
- 2.00
- MLS#:
- 5036327
- Subdivision:
- Sayle
ADDITIONAL INFORMATION
Welcome to this charming, fully renovated 3-bedroom Colonial, ideally situated in a prime downtown location just steps from Cleveland Clinic Main Campus and Meijer Fairfax Market. This beautifully updated home exudes modern elegance with its new flooring, fresh paint, and contemporary lighting throughout. Step into an inviting open layout featuring a spacious living and dining area, perfect for entertaining and daily living. The chef's kitchen is a highlight, showcasing sleek granite countertops, crisp white cabinets, and stylish black fixtures that blend form and function seamlessly. Convenience is key with a first-floor laundry and a well-placed half bath. Upstairs, you'll find generously sized bedrooms, and a modern full bathroom, offering comfort and privacy. Finished third level for extra living space or rec room. Additionally, at the listing price, the seller will pour a new driveway. Don’t miss this opportunity to own a beautifully renovated home in a vibrant and sought-after location.
- Type:
- Townhouse
- Sq.Ft.:
- 2,164
- Status:
- Active
- Beds:
- 3
- Lot size:
- 0.02 Acres
- Year built:
- 2024
- Baths:
- 5.00
- MLS#:
- 5053721
- Subdivision:
- Woodhill Townhomes - Little Italy
ADDITIONAL INFORMATION
Welcome HOME to the Woodhill Townhomes, a 17-unit community in Cleveland's historic Little Italy. Your chance to own a Luxurious, Modern, Tax Abated new build just around the corner from some of Cleveland's best attractions, dining experiences, hospitals and university. This 4-level unit is highlighted by its expansive windows/light, elevated ceilings, upgraded luxury vinyl plank flooring, a breathtaking rooftop deck and terrace. Experience suburban luxuries in your urban oasis with a heated, attached 2-car garage and a 1st-floor bedroom with a full bath which can also be used as a great home office. The 2nd-floor has desirable open-concept living area with an electric fireplace, dining, and a kitchen equipped with KitchenAid stainless steel vented hood, microwave drawer, dishwasher, gorgeous backsplash, upgraded soft-close cabinets, quartz counters, a waterfall island and custom lighting. The 3rd floor is dedicated to relaxation, featuring a luxurious master suite with a deep tub, tiled walls, tiled corner shower with frameless glass door as well as split dual sinks. A rare 3rd bedroom and a 3rd full bath complete this level. The crown jewel of the townhome is the top level with a huge all-season entertainment room with modern glass railings and a wet bar, second powder room and not one but TWO rooftop decks. Enjoy breathtaking views from the double-sided rooftop deck in this luxury residence. Annual taxes are based on land for 15 years saving the new owner THOUSANDS annually. Crunch the numbers and see!!
- Type:
- Townhouse
- Sq.Ft.:
- 2,192
- Status:
- Active
- Beds:
- 3
- Lot size:
- 0.02 Acres
- Year built:
- 2024
- Baths:
- 5.00
- MLS#:
- 5053713
- Subdivision:
- Woodhill Townhomes - Little Italy
ADDITIONAL INFORMATION
Welcome HOME to the Woodhill Townhomes, a 17-unit community in Cleveland's historic Little Italy. Your chance to own a Luxurious, Modern, Tax Abated new build just around the corner from some of Cleveland's best attractions, dining experiences, hospitals and university. This 4-level END unit is highlighted by its expansive windows/light, elevated ceilings, upgraded luxury vinyl plank flooring, a breathtaking rooftop deck and terrace. Experience suburban luxuries in your urban oasis with a heated, attached 2-car garage and a 1st-floor bedroom with a full bath which can also be used as a great home office. The 2nd-floor has desirable a open-concept living area with an electric fireplace, dining, and a kitchen equipped with KitchenAid stainless steel vented hood, microwave drawer, dishwasher, gorgeous backsplash, upgraded soft-close cabinets, quartz counters, a waterfall island and custom lighting. The 3rd floor is dedicated to relaxation, featuring a luxurious master suite with a deep tub, tiled walls, tiled corner shower with frameless glass door as well as split dual sinks. A rare 3rd bedroom and a 3rd full bath complete this level. The crown jewel of the townhome is the top level with a huge all-season entertainment room with modern glass railings and a wet bar, second powder room and not one but TWO rooftop decks. Enjoy breathtaking views from the double-sided rooftop deck in this luxury residence. Annual taxes are based on land for 15 years saving the new owner THOUSANDS annually. Crunch the numbers and see!!
- Type:
- Townhouse
- Sq.Ft.:
- 2,420
- Status:
- Active
- Beds:
- 3
- Lot size:
- 0.03 Acres
- Year built:
- 2023
- Baths:
- 4.00
- MLS#:
- 5053701
- Subdivision:
- Ashbury Pointe
ADDITIONAL INFORMATION
Live your city-living dreams at Ashbury Pointe in the University Circle Area! Just around the corner from Case Western Reserve University, the Cleveland Clinic, University Hospitals and all of Cleveland's best museums. Situated in a historic and quiet neighborhood with quick access also to Little Italy’s fine dining, the Cultural Gardens, historic Lakeview cemetery and more. Not to mention, these townhomes benefit from the City of Cleveland's FULL 15-year tax abatement, saving the new owner THOUSANDS annually (taxes ONLY on the land value for 15 years). Further, with the Greater Circle Living Program, qualifying employees can receive up to $30,000 in Forgivable Down Payment Assistance. Now, let's talk about the beautiful newly built property itself! A covered front porch opens to an open concept living space featuring elevated ceilings, plenty of windows and space for larger furniture. The modern navy blue kitchen with white quartz galore WOWs any visitor and is truly a chef's delight. Attached 2-car garage adds convenience. The 2nd floor includes a full bathroom between two spacious guest bedrooms, one with a private balcony. There is also a full laundry room! The 3rd level boasts a private primary suite retreat with an ensuite bathroom, tiled shower, frameless glass door, and stone counters. Across the hall is a lounge with a wet bar and rooftop deck - the ultimate primary suite! Make sure you crunch the numbers on this one because you will be surprised how low the monthly payment is!

The data relating to real estate for sale on this website comes in part from the Internet Data Exchange program of Yes MLS. Real estate listings held by brokerage firms other than the owner of this site are marked with the Internet Data Exchange logo and detailed information about them includes the name of the listing broker(s). IDX information is provided exclusively for consumers' personal, non-commercial use and may not be used for any purpose other than to identify prospective properties consumers may be interested in purchasing. Information deemed reliable but not guaranteed. Copyright © 2024 Yes MLS. All rights reserved.
Cleveland Real Estate
The median home value in Cleveland, OH is $97,300. This is lower than the county median home value of $177,200. The national median home value is $338,100. The average price of homes sold in Cleveland, OH is $97,300. Approximately 34.25% of Cleveland homes are owned, compared to 48.78% rented, while 16.97% are vacant. Cleveland real estate listings include condos, townhomes, and single family homes for sale. Commercial properties are also available. If you see a property you’re interested in, contact a Cleveland real estate agent to arrange a tour today!
Cleveland, Ohio 44106 has a population of 374,861. Cleveland 44106 is less family-centric than the surrounding county with 13.77% of the households containing married families with children. The county average for households married with children is 23.83%.
The median household income in Cleveland, Ohio 44106 is $33,678. The median household income for the surrounding county is $55,109 compared to the national median of $69,021. The median age of people living in Cleveland 44106 is 36.2 years.
Cleveland Weather
The average high temperature in July is 82.4 degrees, with an average low temperature in January of 21.9 degrees. The average rainfall is approximately 37.9 inches per year, with 54 inches of snow per year.




