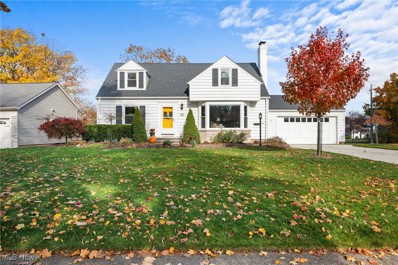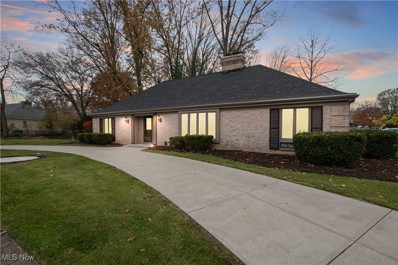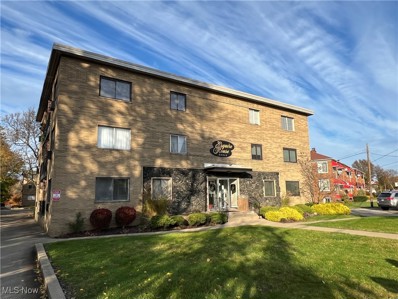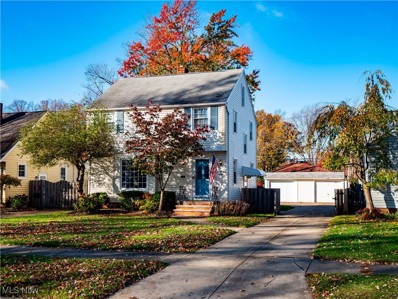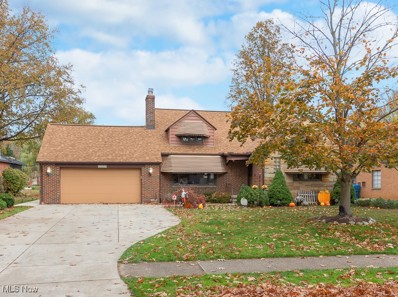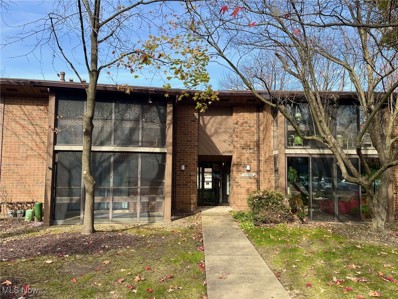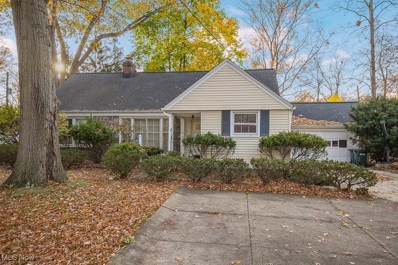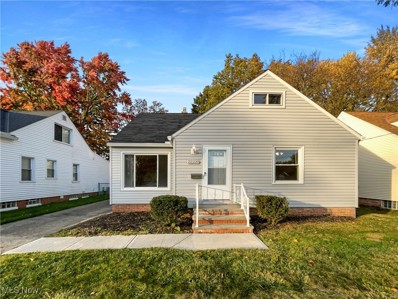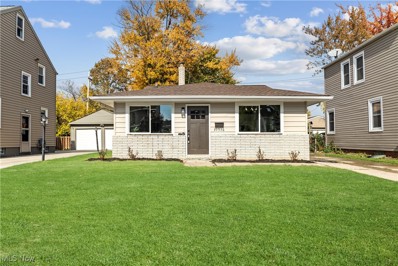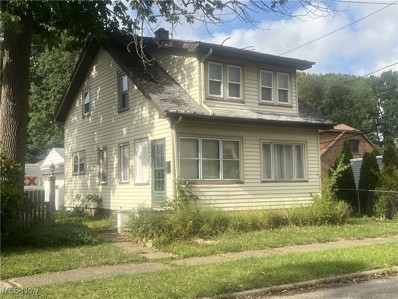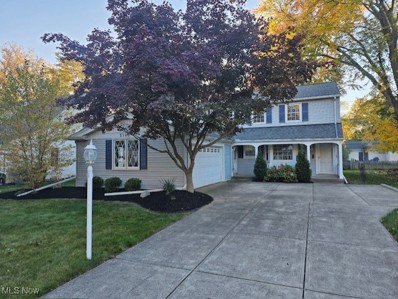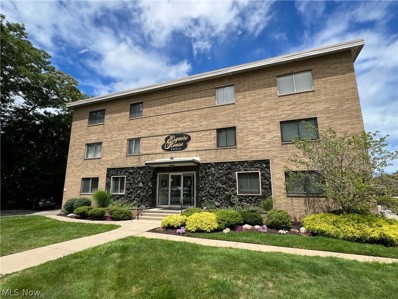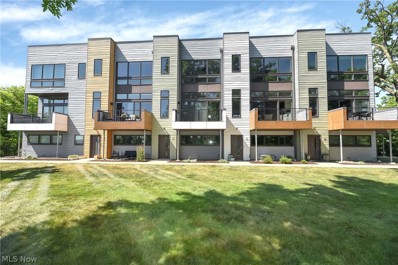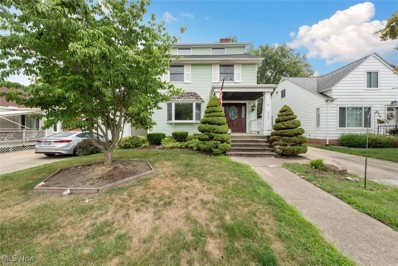Cleveland OH Homes for Sale
- Type:
- Single Family
- Sq.Ft.:
- 2,333
- Status:
- NEW LISTING
- Beds:
- 3
- Lot size:
- 0.29 Acres
- Year built:
- 1951
- Baths:
- 3.00
- MLS#:
- 5086610
- Subdivision:
- Coffin Estate
ADDITIONAL INFORMATION
Charming Cape Cod on a fantastic street in the very heart of Fairview Park's Coffinberry neighborhood! 3 bedrooms, plus an office, finished basement, and 2.5 baths make for wonderful living space with an incredible private backyard and patio, perfect for entertaining! Spacious living room/dining room combo with gorgeous hardwood floors and Hunter Douglas window treatments in the front living room give an abundance of natural light to the home. A bright trendy eat-in kitchen leaves the new owner nothing to do but enjoy! The 4 season sunroom gives extra space to stretch with endless possibilities for use. Full remodeled bathroom (2018) and 2 spacious bedrooms are on the first floor, while the massive primary suite and second full bath are upstairs. There is no lack for storage with an incredible 7 closets on the second floor. A perfectly sized office can also be found in the spacious second floor. The lower level has a finished rec room complete with a wet bar and half bath, including a stand up shower near the laundry that only adds to this home's practicality and generous space. The lower level has potential for a TV room, home office, workout room, or reading suite. Meticulously maintained home with 2 car attached and accessible garage with newer driveway (2022). All kitchen appliances (2020) stay. All newer windows (upstairs 2015 and first floor 2022) aside from the sunroom. Nestled in a traditional Fairview Park neighborhood, away from busy roads, and walking distance to churches, schools, parks and numerous restaurants and shopping. Close to Cleveland Hopkins Airport and fast and easy access to highways.
Open House:
Sunday, 12/1 10:00-12:00PM
- Type:
- Single Family
- Sq.Ft.:
- 4,835
- Status:
- NEW LISTING
- Beds:
- 4
- Lot size:
- 0.37 Acres
- Year built:
- 1969
- Baths:
- 5.00
- MLS#:
- 5085390
- Subdivision:
- West Valley Estates
ADDITIONAL INFORMATION
The rumors are true! The iconic Cape Cod on the corner of Timber Lane and West Valley Drive has been completely revamped! Talk about 'move-in-ready': every aspect of this home has been enhanced - all you'll have to do is furnish and enjoy. Updated from a three-bedroom home to a four-bedroom palace, this house now features all-new luxury vinyl plank flooring throughout, new recessed lighting in several rooms, a bright new paint scheme, and four remodeled bathrooms (out of 5 total!) Combine that with a newer-roof (with gutter guards), an updated HVAC system, and an open-concept, lavish kitchen, and you'll be living a low-maintenance lifestyle in no-time. Explore the sprawling family and living rooms, connected by a two-way fireplace. The dining room is elegant and accentuated by roman columns, and the plantation shutters along the front of the home make for great privacy and the ability to let in just the right amount of natural light. Be wowed by the foyer which includes a new staircase, tile flooring, and modern chandelier! The master bedroom has plenty of built-ins and a stylish wall-mounted fireplace. A second bedroom on the first floor which neighbors a half bath, is perfect for guests! An additional half bath is found just off the mud room too! Upstairs you'll discover a recently-finished area of the attic which can be used as a small office or a nook for hobbies, and two spacious bedrooms adjoined by a full jack-and-jill bathroom. The basement is clean and finished. If nearly 3,000 square feet above ground wasn't enough, imagine what you can do with all this space! Outside you'll love the convenience of two driveways, including a double driveway on W. Valley! This means plenty of off-street parking for your guests and both have been professionally power-washed in advance of this listing. The back deck and serene, fully-fenced yard is exactly what you'd expect being located so near to the Cleveland Metroparks! This is a dream home, do NOT miss out!
- Type:
- Condo
- Sq.Ft.:
- 798
- Status:
- Active
- Beds:
- 2
- Year built:
- 1963
- Baths:
- 2.00
- MLS#:
- 5085218
- Subdivision:
- Esquire House Condo
ADDITIONAL INFORMATION
Very nicely updated 2 bedroom, bath and a half condo unit at the Esquire House. This first floor unit has ground level balcony off a large living room area with west facing windows. Primary bedroom with convenient walk-in closet and adjacent half bath. Updated main bath with walk-in shower. Freshly painted throughout. Exterior swimming pool in a landscaped setting for hot summer days with community grills and picnic area. New elevator 2023. Convenient laundry room on each floor. Close to Cleveland Metroparks, Big Met, Fairview Park Senior Center, Fairview Hospital. Nearby public transportation.
- Type:
- Single Family
- Sq.Ft.:
- 1,472
- Status:
- Active
- Beds:
- 3
- Lot size:
- 0.16 Acres
- Year built:
- 1950
- Baths:
- 2.00
- MLS#:
- 5084820
ADDITIONAL INFORMATION
Step inside this charming 3 bedroom, 1.5 bathroom Fairview Park home and immediately feel the warmth. The living room has modern decor paired with cove ceilings, original hardwood floors, and a decorative fireplace that adds character to the space. The formal dining room is perfect for entertaining, featuring a built-in buffet and bar complete with a beverage refrigerator. The eat-in kitchen offers ceramic flooring, and the stainless steel appliances are yours to enjoy. Upstairs, you’ll find three bedrooms with easy to maintain laminate flooring and an updated bathroom. The second bedroom includes a cozy nook—ideal for a desk, making it a perfect spot for working from home or studying. Third bedroom has convenient access to the walk-up attic for additional storage. The basement was finished in 2019, providing a versatile rec room with luxury vinyl tile flooring, an electric fireplace, and a half bathroom. Laundry is a breeze with the included washer and dryer (2021). Outdoors, a fenced backyard is ready for gatherings and the garage was extended to add extra space for a vehicle or outdoor tools. HVAC system was updated in 2019. Ideally located near parks, schools, shopping, dining, and has easy access to the airport and highways. Come see today!
- Type:
- Single Family
- Sq.Ft.:
- 2,015
- Status:
- Active
- Beds:
- 3
- Lot size:
- 0.34 Acres
- Year built:
- 1952
- Baths:
- 2.00
- MLS#:
- 5084494
ADDITIONAL INFORMATION
Move right into this tastefully remodeled cape cod full of yesterday’s charm. This home features 3 spacious bedrooms with a 2nd floor owner’s suite complete with full bath & walk-in closet which could be used as a nursery or office. The main level features a large living room complete with gas fireplace & coved ceiling. The beautifully refinished hardwood floors flow throughout the home into the dining room & both first floor bedrooms, one of which is 12 x 17 making it perfect for the in-laws. The bathroom was completely renovated in 2019 with a custom tiled walk-in shower with glass doors, all new flooring vanity & fixtures. The renovated kitchen has new flooring, cabinets, recessed lights, tile backsplash, quartz counters, quality stainless steel LG gas range, microwave, refrigerator & Kitchen Aide dishwasher. A 4-seasons sun-room provides plenty of natural light & steps out onto the large 20 x 25 concrete patio .34-acre lot. The basement has a finished ceiling, storage room, 220 electric line for extra stove, additional shower & sink, laundry area with Samsung washer/dryer. Additional features & updates include, newer concrete driveway & garage floor, newer Anderson casement windows, Anderson storm door with built-in slide down screen, glass block windows, updated electric breaker panel, complete tear-off roof 2017, additional freezer & refrigerator in basement, Rheem H2O tank 2009. 12-Month Home Warranty Included!
- Type:
- Condo
- Sq.Ft.:
- 1,092
- Status:
- Active
- Beds:
- 2
- Year built:
- 1979
- Baths:
- 2.00
- MLS#:
- 5082154
- Subdivision:
- Old Orchard Condos
ADDITIONAL INFORMATION
Fairview Park's highly desirable Old Orchard condominium is now available! This unit features 2 bedrooms and 2 full baths. The moment you walk through the door you'll know you have found your new home! Featuring an open and spacious layout with fully enclosed private 3-season sunroom with abundant natural lighting just off the spacious living room. The roomy dining area opens to the large kitchen with plenty of cabinet and counter space plus all appliances included. Oversized master bedroom with double closets and private master bath. Large in-suite laundry closet inside main bath with washer and dryer included. Spacious second bedroom just across from main bath. Plenty of storage with huge closet off living room. Additional assigned storage locker located on same floor. Water tank 2022, washer 2024, bath faucets 2024. 1 car garage space located conveniently across back entrance of building. The grounds have plenty of green space, an inground swimming pool and pavilion area with built-in grills for resident’s use. Minutes to Metro Parks, I-480, downtown Cleveland, airport, North Olmsted shopping mall and restaurants. A must see!
- Type:
- Single Family
- Sq.Ft.:
- 3,056
- Status:
- Active
- Beds:
- 3
- Lot size:
- 0.26 Acres
- Year built:
- 1949
- Baths:
- 2.00
- MLS#:
- 5082207
- Subdivision:
- Rockport Sec 06
ADDITIONAL INFORMATION
Welcome to your new home, step into the potential of this charming 3-bedroom, 2-bath Cape Cod-style home, nestled in the highly sought-after Bain Park neighborhood of Fairview. Yes, this home may need a little updating, but that only means you have the chance to tailor it to your unique taste and vision. Featuring a spacious kitchen perfect for gatherings and a formal dining room, this home offers an inviting layout. Two bedrooms and a full bath on the first floor provide convenience, while the expansive basement opens up possibilities—imagine a playroom, a home office, or an entertainment hub designed entirely by you. Outside, the generous yard offers a peaceful retreat for gardening enthusiasts or those who simply want to enjoy some fresh air. With a prime location just moments from local shops, dining, parks, and more, this home blends convenience with endless potential. Don't miss your chance to transform this house into your ideal home. The waterproofed basement and newly replaced driveway offer added peace of mind, so you can focus on the exciting updates ahead. This home is being sold as-is, ready for your vision to take shape. What are you waiting for? The potential is yours—come explore it today before someone else does!
- Type:
- Single Family
- Sq.Ft.:
- 1,778
- Status:
- Active
- Beds:
- 2
- Lot size:
- 0.2 Acres
- Year built:
- 1949
- Baths:
- 2.00
- MLS#:
- 5081693
- Subdivision:
- Rockport Township Sec 15
ADDITIONAL INFORMATION
Welcome to your dream home, brimming with modern elegance! The property is freshly coated with neutral color paint, lending it a sophisticated air. The interior is complemented by new flooring throughout, enhancing the overall charm. The kitchen is equipped with all stainless steel appliances and is highlighted by an accent backsplash. This home is a perfect blend of style and comfort, ready for you to make it your own.
- Type:
- Single Family
- Sq.Ft.:
- 2,384
- Status:
- Active
- Beds:
- 4
- Lot size:
- 0.12 Acres
- Year built:
- 1971
- Baths:
- 2.00
- MLS#:
- 5080320
- Subdivision:
- Lorain Woods
ADDITIONAL INFORMATION
YES!!! LOCATION, LOCATION, LOCATION!!!! Beautifully Updated, Completely Remodeled Fairview Park Split-Level Home!! Yes - I Said SPLIT-LEVEL.... Not Something That Comes Around Often - 4 Large Bedrooms, 1.5 Baths - Open Concept Living - Completed For TODAYS Family! You'll Be In Awe As You Step Inside - New, New, New Awaits. From The Re-Designed Main Floor Plan With Gorgeous New Hardwoods, Natural Light Pours In - All New Windows, New Breakfast Bar / Island With Cooktop, Spacious Kitchen - New Frigidaire Appliance Package, New Soft Close Cabinets, Granite Counters For Days Is The Icing On The Cake! Wonderfully Thought Out, Opens To The Perfectly Sized Dining Area - You Won't Miss A Beat - Whether It Be Family Gatherings Or Sunday Brunch - You'll Stay Connected! Need An Additional Space For The Toddlers/ Tweens/Teens??? Don't Worry About It! Huge Lower Level Family Room WITH 1/2 Bath For Added Comfort Or Guests. Lower Level Bedroom/Office, Laundry Room / Mechanical Room. As You Head To The Upper Level Take Note Of The Fully Updated Main Bath With Highly Desired Finishes, Lush Carpeting Beneath Your Feet And 3 Large In Scale Rooms With Sizable Closets. Close To Highway Access, Shopping, Entertainments, City Parks, Schools, And SO MUCH MORE!!! Call Your Favorite Realtor For A Full List Of Updates And A Private Showing TODAY!!! Tomorrow May Be Too Late.
$118,000
3999 Elmore Road Cleveland, OH 44126
- Type:
- Single Family
- Sq.Ft.:
- 894
- Status:
- Active
- Beds:
- 2
- Lot size:
- 0.14 Acres
- Year built:
- 1930
- Baths:
- 1.00
- MLS#:
- 5067633
- Subdivision:
- Lorain Woods
ADDITIONAL INFORMATION
Don't miss this chance to add a promising property to your portfolio. This 2-story home, located just a few houses away from Rocky River, offers great potential for investors. The house requires some cosmetic updates such as painting, flooring, and general cleaning. A new kitchen installation is needed, and the bathroom can be refreshed. The roof is 12 years old and in good condition with no leaks, most windows are still good, and the furnace is older. Additionally, the property includes a garage and a basement, providing extra space and convenience. House is being sold as-is. With some updates, this property could deliver a great return on investment. Seize this opportunity now!
- Type:
- Single Family
- Sq.Ft.:
- 1,832
- Status:
- Active
- Beds:
- 3
- Lot size:
- 0.2 Acres
- Year built:
- 1961
- Baths:
- 3.00
- MLS#:
- 5052751
- Subdivision:
- Mathac 04
ADDITIONAL INFORMATION
Here is a home that will delight you from top to bottom and is peacefully nestled in a wonderful Fairview Park neighborhood. The home has just about anything a family could need, from spacious bedrooms, including a master-ensuite, sparkling baths and even a very smart, first floor laundry! And that’s just the beginning! A super-sized kitchen that opens to a dedicated sitting area on one side and a cozy kitchen extension, complete with a cozy fireplace perfectly compliment this awesome home. ALSO, you will be delighted to discover a very large living room and a tidy half bath on this main level. The basement is finished and immense and offers plenty of additional living space for the whole crew! The backyard is well manicured and there is a surprise bonus enclosed side-porch that really finishes this home perfectly. What a great opportunity to move into the wonderful community of Fairview Park! "
- Type:
- Condo
- Sq.Ft.:
- n/a
- Status:
- Active
- Beds:
- 1
- Year built:
- 1963
- Baths:
- 1.00
- MLS#:
- 5052985
ADDITIONAL INFORMATION
Beautifully renovated condo in Fairview Park featuring modern appliances and stylish architecture. Conveniently located near Westgate Shopping Center. Laundry facilities are on the same floor, and underground parking is accessible, though joining a waitlist through the management company is required. The complex also offer a park-like setting with a swimming pool. Agent owned.
- Type:
- Condo
- Sq.Ft.:
- 1,937
- Status:
- Active
- Beds:
- 3
- Year built:
- 2015
- Baths:
- 3.00
- MLS#:
- 5045900
- Subdivision:
- RiverSouth Modern Ecohomes
ADDITIONAL INFORMATION
Simply spectacular four story townhome overlooking the Emerald Valley of Cleveland Metroparks, featuring high end European design and modern custom finishes throughout. Lower level two car garage, den, and foyer. Entering the second level from the open glass staircase, you will find the 10' living room, dining room, kitchen, and 1/2 bath. Third level primary bedroom and en-suite bathroom with glamorous oversized steam shower and soaking tub, and walk-in closet, second bedroom, full bath, and laundry. Fourth level has a gorgeous view and a rooftop kitchen absolutely perfect for summer entertaining! Bamboo flooring is offered throughout with exception of ceramic tile in the full bathrooms. The kitchen countertops are quartz with stainless steel appliances, while the living room is equipped with a wet bar, fireplace and walk out patio. Many floor-to-window ceilings and custom solar shades complete the entire package of low maintenance living. Walking distance to Cleveland Clinic Fairview Hospital, restaurants, shopping, and more!
- Type:
- Single Family
- Sq.Ft.:
- 3,024
- Status:
- Active
- Beds:
- 4
- Lot size:
- 0.16 Acres
- Year built:
- 1944
- Baths:
- 2.00
- MLS#:
- 5048942
- Subdivision:
- B J Luceys Sub
ADDITIONAL INFORMATION
Location is everything when it comes to this home nestled in the heart of Fairview Park. Welcome to this well cared for home that exudes warmth and charm at every turn. Step inside to discover 3 spacious bedrooms and a bonus LOFT on the 3rd level offering plenty of space and comfort. The heart of this home is the chefs kitchen, featuring stainless steel appliances, beautifully crafted cabinetry, and a layout perfect for your culinary creations. Whether you're preparing a meal for your loved ones or hosting a gathering, this kitchen has it all. As you explore the home, you'll find multiple living areas that provide plenty of room to entertain friends and family. From cozy evenings by the fireplace to lively get-togethers on the deck, this home offers the perfect setting for making unforgettable memories. Every corner of this home is filled with love, and echoes of cherished family moments. Just minutes from the picturesque metro parks and a stones throw away from shopping, restaurants and major highways, this home offers the perfect blend of tranquility and convenience. Come experience it for yourself and make this beautiful home your own! *see broker remarks*

The data relating to real estate for sale on this website comes in part from the Internet Data Exchange program of Yes MLS. Real estate listings held by brokerage firms other than the owner of this site are marked with the Internet Data Exchange logo and detailed information about them includes the name of the listing broker(s). IDX information is provided exclusively for consumers' personal, non-commercial use and may not be used for any purpose other than to identify prospective properties consumers may be interested in purchasing. Information deemed reliable but not guaranteed. Copyright © 2024 Yes MLS. All rights reserved.
Cleveland Real Estate
The median home value in Cleveland, OH is $236,600. This is higher than the county median home value of $177,200. The national median home value is $338,100. The average price of homes sold in Cleveland, OH is $236,600. Approximately 66.11% of Cleveland homes are owned, compared to 29.23% rented, while 4.66% are vacant. Cleveland real estate listings include condos, townhomes, and single family homes for sale. Commercial properties are also available. If you see a property you’re interested in, contact a Cleveland real estate agent to arrange a tour today!
Cleveland, Ohio 44126 has a population of 17,167. Cleveland 44126 is more family-centric than the surrounding county with 27.73% of the households containing married families with children. The county average for households married with children is 23.83%.
The median household income in Cleveland, Ohio 44126 is $70,451. The median household income for the surrounding county is $55,109 compared to the national median of $69,021. The median age of people living in Cleveland 44126 is 39.6 years.
Cleveland Weather
The average high temperature in July is 83.2 degrees, with an average low temperature in January of 22 degrees. The average rainfall is approximately 38.4 inches per year, with 53.4 inches of snow per year.
