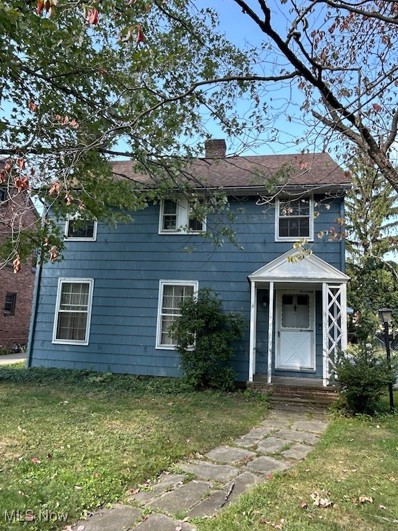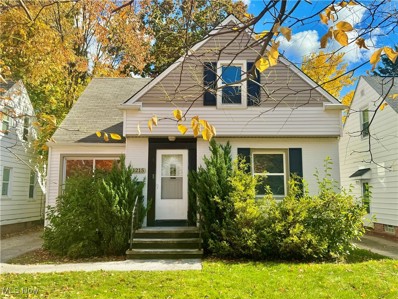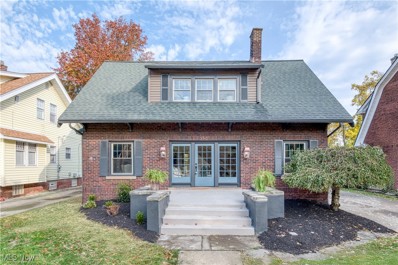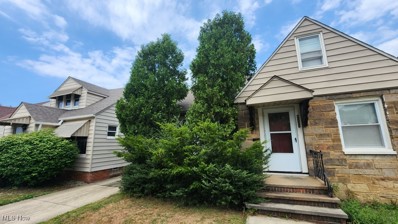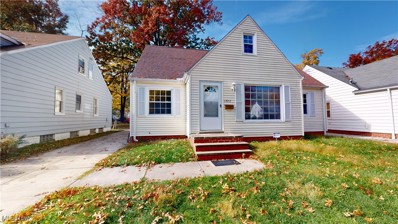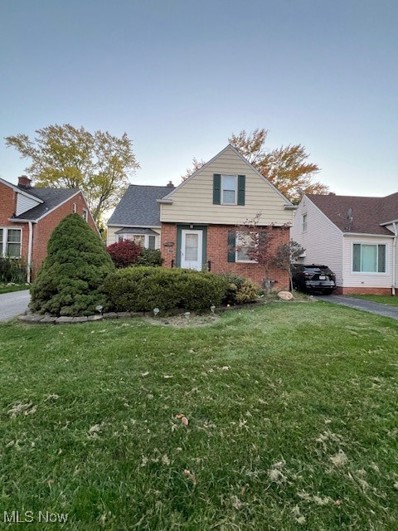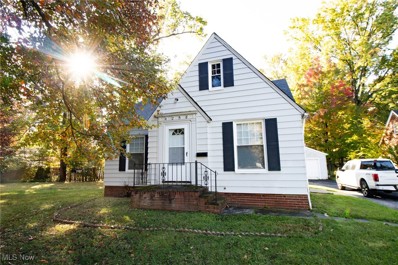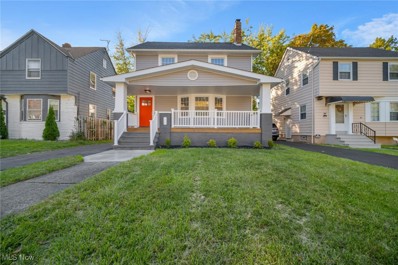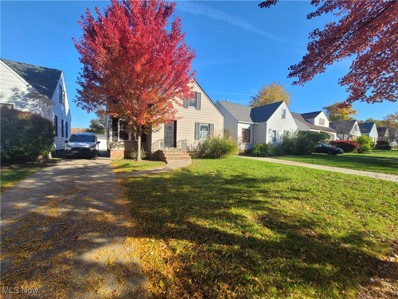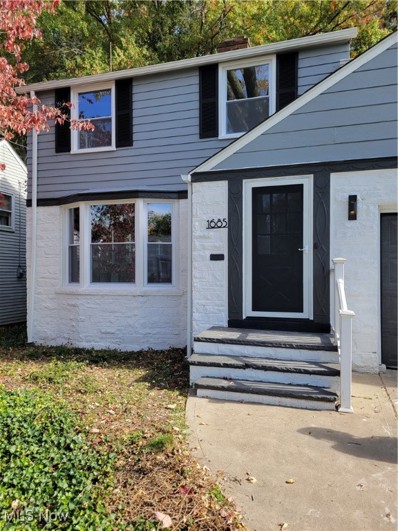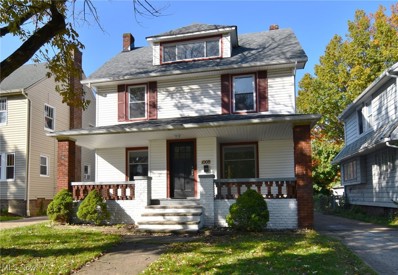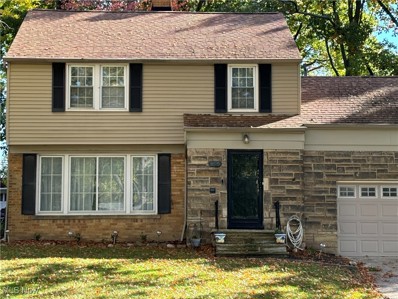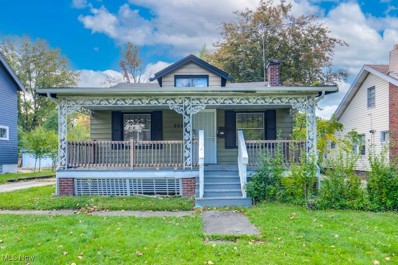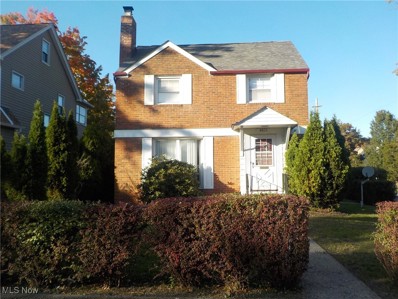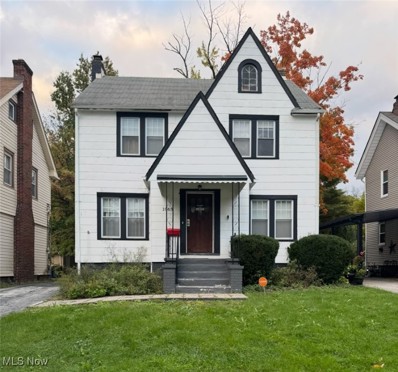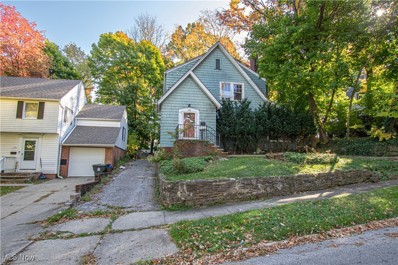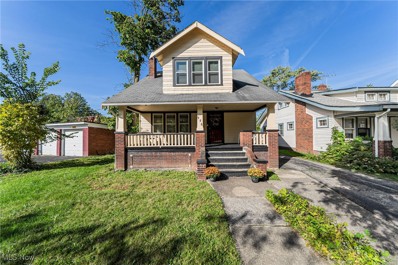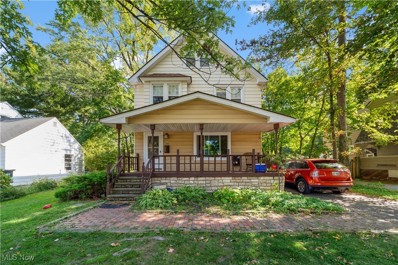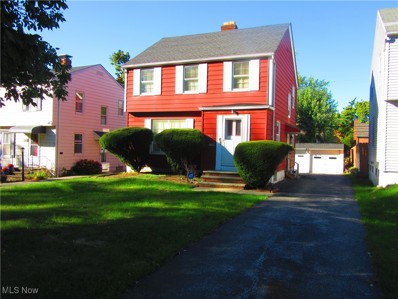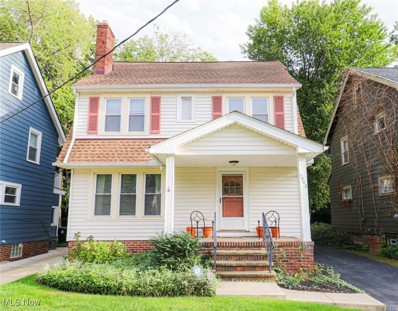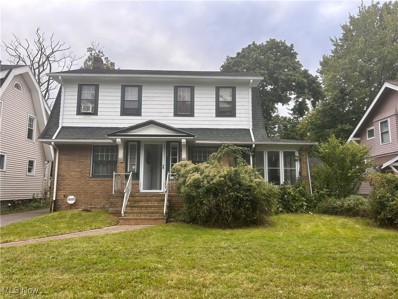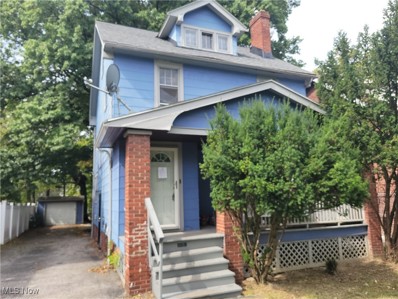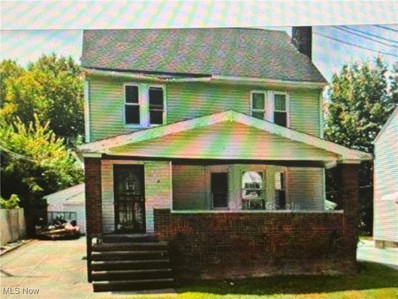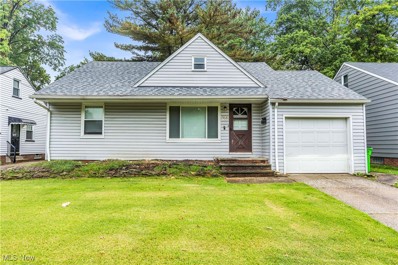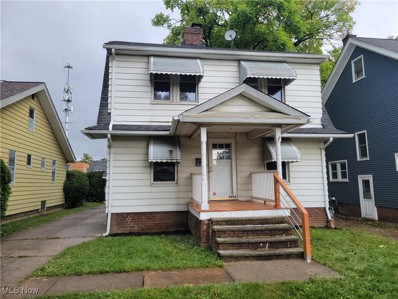Cleveland OH Homes for Sale
$149,700
3459 Edison Road Cleveland, OH 44121
- Type:
- Single Family
- Sq.Ft.:
- n/a
- Status:
- Active
- Beds:
- 3
- Lot size:
- 0.16 Acres
- Year built:
- 1934
- Baths:
- 2.00
- MLS#:
- 5070661
- Subdivision:
- Shaker Heights Improv Cos Su
ADDITIONAL INFORMATION
Located minutes from the hospital and offering tons of potential to make this your modern personalized home with classic bones. This home boasts 2 fireplaces, hardwood floors, built in cabinets, a walkup 3rd floor, and both a dining room and breakfast nook. We’ve done the hard work, so you can start the fun! Possibilities here are endless, the potential is only limited by your budget. We have taken the kitchen back to the studs, so you are free to begin planning your dream kitchen. Perhaps, turn part of the HUGE master bedroom closet into your own personal bath. Additionally, create an awesome 3rd floor escape including its own bath. Round out your new home with personalizing the basement, centered around the fireplace. Bring your imagination and start planning now!
- Type:
- Single Family
- Sq.Ft.:
- n/a
- Status:
- Active
- Beds:
- 4
- Lot size:
- 0.11 Acres
- Year built:
- 1951
- Baths:
- 3.00
- MLS#:
- 5081923
- Subdivision:
- Mayfields/Belvoir Blvd Su
ADDITIONAL INFORMATION
Welcome to 1215 Avondale Rd, a beautifully updated Cape Cod in the heart of South Euclid! This charming 4-bedroom, 2.5-bathroom home offers a perfect blend of classic character and modern convenience. Step inside to discover a bright, open floor plan featuring a spacious living area that flows seamlessly into the dining space, ideal for entertaining. The updated kitchen boasts sleek countertops and stainless steel appliances, making it a chef’s dream. Don't miss your chance to make this gem your own! Schedule a showing today!
- Type:
- Single Family
- Sq.Ft.:
- 2,411
- Status:
- Active
- Beds:
- 4
- Lot size:
- 0.21 Acres
- Year built:
- 1918
- Baths:
- 2.00
- MLS#:
- 5081210
- Subdivision:
- Citizens Real Estate Co
ADDITIONAL INFORMATION
Welcome to 3901 Glenwood, a beautifully remodeled brick heritage home offering a perfect blend of classic charm and modern upgrades. Nestled in an established Cleveland Heights neighborhood, this 2,400 sq. ft. home sits on a generous, fenced-in lot with a large front porch and a two-car garage, providing both curb appeal and privacy. This spacious home features 4 bedrooms and 2 full bathrooms, with the convenience of a bedroom and full bath on the first floor—perfect for guests or a home office. The fully remodeled interior showcases an elegant new kitchen with white shaker cabinetry, detailed millwork, and modern stainless steel appliances, making it ideal for cooking and entertaining. Designer touches abound, including luxurious marble bathrooms with timeless subway tile, along with copper and bronze lighting fixtures that bring warmth and sophistication to every space. The home’s original hardwood floors have been meticulously refinished, and new wide plank hardwood flooring has been added, enhancing the home’s natural beauty. The fully finished basement offers even more living space, perfect for a family room, gym, or play area, along with a laundry room for added convenience. With a large fenced-in yard, this property is ideal for outdoor activities, gardening, or simply enjoying a quiet retreat in the city. With a brand-new furnace and air conditioning system, you can be assured of year-round comfort, while the updates throughout the home ensure worry-free living. Newer oversized 2 car garage with expanded storage and workspace. Located near top-rated schools, entertainment, dining, hospitals, and more, 3901 Glenwood offers the best of Cleveland Heights living. Don't miss the opportunity to own this stunning, move-in ready heritage home!
- Type:
- Single Family
- Sq.Ft.:
- 1,188
- Status:
- Active
- Beds:
- 3
- Lot size:
- 0.11 Acres
- Year built:
- 1951
- Baths:
- 2.00
- MLS#:
- 5080868
- Subdivision:
- Miramar Golf
ADDITIONAL INFORMATION
South Euclid, Ohio 3 bedroom 2 bath bungalow Hardwood floors on first floor. This home offers 2 1st floor bedrooms and 1st floor bathroom, large living room, eat-in kitchen. Large 3rd bedroom on 2nd floor. Partially finished basement with 2nd full bathroom. Off street parking and 1 .5 car garage. great location .
- Type:
- Single Family
- Sq.Ft.:
- 1,188
- Status:
- Active
- Beds:
- 4
- Lot size:
- 0.18 Acres
- Year built:
- 1951
- Baths:
- 2.00
- MLS#:
- 5077847
ADDITIONAL INFORMATION
- Type:
- Single Family
- Sq.Ft.:
- 1,251
- Status:
- Active
- Beds:
- 3
- Lot size:
- 0.15 Acres
- Year built:
- 1951
- Baths:
- 2.00
- MLS#:
- 5080772
ADDITIONAL INFORMATION
Welcome Home!!! This lovely 3-bedroom, 2 full bath Cape Cod located in South Euclid is perfect for homeowners and investors alike. This 1,251 sq/ft gem offers comfortable living with some updates and a flexible layout, making it ideal for a primary residence or as a rental property. This well-cared-for home boasts a new roof with a skylight that brings natural light into the upstairs owner suite, newer carpeting throughout the suite for added comfort. The owner suite offers ample storage with two large closets, a loft space, built-in bookshelves, and cozy seating areas. The first floor offers a functional kitchen, living room, two bedrooms, full bath and formal dinning room, with patio doors leading to a private deck that overlooks a large backyard—perfect for entertaining, gardening, or relaxing. The finished basement is ideal for entertaining with a full bar. All mechanicals have been well maintained, along with sump pump with battery back up and air purifier. The two-car garage and strong curb appeal makes this home inviting. Schedule your private showing now!
- Type:
- Single Family
- Sq.Ft.:
- 1,170
- Status:
- Active
- Beds:
- 3
- Lot size:
- 0.77 Acres
- Year built:
- 1947
- Baths:
- 1.00
- MLS#:
- 5079971
- Subdivision:
- Euclid 07
ADDITIONAL INFORMATION
This 3-bedroom, 1-bath single-family home in South Euclid offers a fantastic investment opportunity with $1,200 in monthly rental income. The property is tenant-occupied with a lease until December 2024. Property features a 1-car garage plus extra attic space. This property has the most oversized lot on the street!
- Type:
- Single Family
- Sq.Ft.:
- n/a
- Status:
- Active
- Beds:
- 3
- Lot size:
- 0.12 Acres
- Year built:
- 1928
- Baths:
- 2.00
- MLS#:
- 5080102
ADDITIONAL INFORMATION
Welcome to the delights of this beautifully renovated 3 bd 1.5 bath colonial home with finished third floor located in Cleveland Heights near schools, shopping and a park that carries the history of Cleveland Heights and surrounding cities. This home comes with brand new appliances, new hot water tank, new furnace, new central air and a BRAND NEW 2 car garage. Perfect for first time home buyers as well as those looking for a brand new beginning!
$190,000
4213 Stilmore South Euclid, OH 44121
- Type:
- Single Family
- Sq.Ft.:
- 1,692
- Status:
- Active
- Beds:
- 3
- Lot size:
- 0.13 Acres
- Year built:
- 1950
- Baths:
- 2.00
- MLS#:
- 5080286
- Subdivision:
- Belvoir
ADDITIONAL INFORMATION
Introducing the perfect home for those seeking a charming and cozy living space - 4213 Stilmore Rd in the heart of South Euclid. This lovely Cape Cod-style home boasts 3 spacious bedrooms and 2 full baths, offering plenty of room for families or those in need of a home office. The warm and welcoming atmosphere of this home is apparent from the moment you step inside. You'll love the abundance of natural light that streams in, highlighting the beautiful hardwood floors and classic architectural details. The living room is perfect for relaxing with friends and family, and the separate dining room is great for hosting dinner parties or enjoying meals with loved ones. Outside, you'll love the fenced backyard, perfect for gardening or entertaining. The attached garage provides convenient parking and additional storage space. Located in the desirable South Euclid area, this home is just minutes away from shopping, dining, and entertainment options. Don't miss out on this incredible opportunity to own a piece of paradise in South Euclid - schedule a tour today! We have made every effort to obtain the info regarding this listing from sources deemed reliable we can't warrant the complete accuracy thereof subject to errors, omissions, change of price, rental or other conditions.
- Type:
- Single Family
- Sq.Ft.:
- n/a
- Status:
- Active
- Beds:
- 3
- Lot size:
- 0.14 Acres
- Year built:
- 1941
- Baths:
- 2.00
- MLS#:
- 5080028
- Subdivision:
- Transit Park
ADDITIONAL INFORMATION
- Type:
- Single Family
- Sq.Ft.:
- 2,088
- Status:
- Active
- Beds:
- 4
- Lot size:
- 0.12 Acres
- Year built:
- 1928
- Baths:
- 2.00
- MLS#:
- 5079224
- Subdivision:
- Max Cole
ADDITIONAL INFORMATION
Better than new!! Turn key home updated and renovated throughout! Fabulous décor! Freshly painted in "today's" colors. Refinished hardwood floors! Wait until you see this large gorgeous white kitchen, beautiful granite counter tops, loads of white cabinetry & stainless appliances. Enjoy the spacious living and dining room. An updated guest bathroom completes the first floor. The inviting finished lower level has a fabulous light & bright large family room. 2nd floor has 3 generous in size bedrooms. The third floor is finished wonderful space with a 4th bedroom!! Great storage. Windows replaced! Updated furnace & AC, replaced roof, both house and garage. Big lot, terrific yard!! Close to the park and pool, so many restaurants, Whole Foods, University Circle, hospitals, museums & more! Grab your bags because you can move right into this outstanding home! Home warranty offered.
- Type:
- Single Family
- Sq.Ft.:
- 2,278
- Status:
- Active
- Beds:
- 4
- Lot size:
- 0.15 Acres
- Year built:
- 1946
- Baths:
- 2.00
- MLS#:
- 5078881
- Subdivision:
- Belvoir Terrace
ADDITIONAL INFORMATION
Look no more! You have found the perfect home! Located on a lovely tree lined street that dead ends at Bexley Park. Charming, stone brick and vinyl exterior. One car, attached garage with garage door opener and man door to rear yard . Come inside to a half bath . Up a few more stairs leads to the beautiful , updated kitchen (2023) . The kitchen is well equipped, with built in seating, beautiful backsplash and cabinetry that accentuate the lovely countertops and stainless steel appliances. There is a service window looking into the huge family room. The family room has vaulted ceilings, skylights and windows galore for natural lighting as well as built in cabinets, bookshelves and desk for remote workers or students. Views of the scenic , professionally designed, tiered backyard with brick patio, storage shed. Perfect for recreation and entertaining. Back inside , there is a formal dining room with lovely hardwood floors, built in cabinets and nice lighting. Very spacious living room with hardwood floors and a brick fireplace , built in shelves and two coat closets. Head upstairs to the first of four bedrooms with ample closet space and wood floors. Several more stairs lead to an updated full bath and three generous, additional bedrooms. The smaller bedroom has access to a full unfinished , walk up attic. The lower level includes a partially finished room with a unique , stone trimmed fireplace,. The utility room includes an updated furnace ( 2023)updated central air (2023), new insulation (2023). laundry area and plenty of room for storage. This is it! Buy it today! Will not last long!
- Type:
- Single Family
- Sq.Ft.:
- 888
- Status:
- Active
- Beds:
- 2
- Lot size:
- 0.21 Acres
- Year built:
- 1930
- Baths:
- 1.00
- MLS#:
- 5079130
- Subdivision:
- Crown Point
ADDITIONAL INFORMATION
Welcome to your dream home! This updated two-bedroom, one-bathroom bungalow is ready for its next owner(s). Nestled in a great location, this charming residence boasts its classic character with its one floor layout. As you walk in the front door, you will walk into a great sized living area that is open to dinning room and kitchen area. A hallway is adjacent from the dinning room that contains two great sized bedrooms and a full bath. Finish this cozy bungalow with a full sized basement for storage and a blank canvas to finish for additional living space. The spacious backyard, ideal for gatherings or a quiet evening during those summer nights. Located just minutes away from Quarry Park and Severance Town Center, you’ll have easy access to parks, shopping, and dining. Don’t miss the opportunity to make this lovely bungalow your own. Schedule a showing today and experience all that this home has to offer!
- Type:
- Single Family
- Sq.Ft.:
- n/a
- Status:
- Active
- Beds:
- 3
- Lot size:
- 0.16 Acres
- Year built:
- 1941
- Baths:
- 2.00
- MLS#:
- 5079086
- Subdivision:
- Ardmore
ADDITIONAL INFORMATION
Come see this fully furnished brick colonial in the City of Cleveland Heights! This home features 3 bedrooms, one and a half bathrooms, living room, dining room, eat-in kitchen extension, and a upstairs sun room. This property is located on a sizable lot and also features a two car detached garage, central air conditioning, a finished basement and a brand new roof. All appliances remain including wash machine & dryer. This home is investor-owned and was recently purchased for temporary housing. The investor is now selling his real estate assets and scaling back his primary business for retirement. This home is being sold POS compliant with a home warranty and makes a great home for an owner occupant or another investor. It's located on a quiet street and is a great opportunity!
- Type:
- Single Family
- Sq.Ft.:
- 2,102
- Status:
- Active
- Beds:
- 4
- Lot size:
- 0.12 Acres
- Year built:
- 1972
- Baths:
- 3.00
- MLS#:
- 5078780
ADDITIONAL INFORMATION
Ready to just move in where your family can sprawl and grow? Then look no further! This 4 bed 2 and a half bath home with a finished basement is awaiting your arrival. Call and schedule your private showing today!
- Type:
- Single Family
- Sq.Ft.:
- 2,072
- Status:
- Active
- Beds:
- 3
- Lot size:
- 0.14 Acres
- Year built:
- 1930
- Baths:
- 2.00
- MLS#:
- 5078427
- Subdivision:
- Meade-Stiles Resub
ADDITIONAL INFORMATION
Diamond in the rough! Great rehab opportunity to bring this stately colonial back to its former glory. Over 1700 square feet of living space with 3 bedrooms, 1.5 bathrooms. Bonus room on second floor. Large living room with fireplace, side den on first floor. Lots of old world charm throughout with hardwood flooring, high profile woodwork, crown molding and built in shelves. "Sold as is" bank owned. Buyer to assume city point of sale violations.
- Type:
- Single Family
- Sq.Ft.:
- n/a
- Status:
- Active
- Beds:
- 3
- Lot size:
- 0.12 Acres
- Year built:
- 1927
- Baths:
- 1.00
- MLS#:
- 5075360
- Subdivision:
- Noble Park Allotment
ADDITIONAL INFORMATION
This cozy Cape Cod greets you with an inviting front porch. Once inside, you will see a woodburning fireplace (surrounded by built-ins) perfect for those cooler nights. Original hardwood floors are under the carpet in the living and dining rooms. The dining room has a window seat flanked by additional built-in cabinetry providing ample storage. Upstairs, one of the three bedrooms has a walk-in closet with a separate bonus storage area! A lot of the original charm including woodwork, crown moulding, and hardwood floors are throughout this home. This home is being sold as - seller will make no repairs
- Type:
- Single Family
- Sq.Ft.:
- 1,333
- Status:
- Active
- Beds:
- 5
- Lot size:
- 0.24 Acres
- Year built:
- 1925
- Baths:
- 2.00
- MLS#:
- 5078337
- Subdivision:
- Frisbie
ADDITIONAL INFORMATION
Amazing investment opportunity in the highly desirable South Euclid neighborhood! This tenant-occupied single-family home is generating $1,635 per month, with tenants responsible for all utilities. The property has been updated with modern fixtures, fresh paint, new carpet, and vinyl plank flooring, making it a true hands-off, turnkey investment. The current lease is in place until March 31st, 2025. The property also boasts a 2-car detached garage. Don’t miss out on this hassle-free rental property with solid cash flow! *County Auditor's website states that there is 1 bathroom / owner states that there are 2 full bathrooms.
- Type:
- Single Family
- Sq.Ft.:
- 1,754
- Status:
- Active
- Beds:
- 2
- Lot size:
- 0.11 Acres
- Year built:
- 1941
- Baths:
- 1.00
- MLS#:
- 5076784
- Subdivision:
- Potter
ADDITIONAL INFORMATION
Property is being sold "as is" Buyer to assume required repairs.
- Type:
- Single Family
- Sq.Ft.:
- 1,382
- Status:
- Active
- Beds:
- 3
- Lot size:
- 0.22 Acres
- Year built:
- 1940
- Baths:
- 2.00
- MLS#:
- 5076387
- Subdivision:
- Crestmore Realty Cos Resub
ADDITIONAL INFORMATION
Welcome to this lovely 3-bedroom, 1-bathroom home, full of charm, warmth and potential in Cleveland Heights! You’ll be greeted by a welcoming covered front porch, perfect for morning coffee or evening chats. Inside, the cozy living room, featuring a fireplace, is the perfect spot to unwind. The remodeled kitchen has plenty of storage, including a pantry, and lots of prep space. The formal dining room has big, bright windows with a view of the backyard and opens right into the living room—ideal for hosting friends and family. Upstairs, you’ll find three comfortable bedrooms, a full bathroom, and a covered balcony. Throughout the home, you’ll find beautiful hardwood floors and charming details that give it so much character. The attic and basement are just waiting to be finished, offering tons of potential for whatever you need—extra living space, a home office, or a playroom. The basement also includes the laundry and enclosed toilet (1/2 bath). Outside, the backyard is perfect for outdoor fun with plenty of room for entertaining. Plus there’s a newer (2020) detached two-car garage for added convenience and so many nearby parks, schools, stores, restaurants, hospital systems etc. With newer windows, roof, and HVAC, this home is ready to welcome you!
- Type:
- Single Family
- Sq.Ft.:
- n/a
- Status:
- Active
- Beds:
- 3
- Lot size:
- 0.17 Acres
- Year built:
- 1925
- Baths:
- 2.00
- MLS#:
- 5075649
- Subdivision:
- Park Hill
ADDITIONAL INFORMATION
Welcome to this well maintained colonial. Home offers you a spacious dining and living room with a fire place that is a nice touch. A doorway leading into a side den for an extra sitting area, office or kids playroom. Open concept entry way into the kitchen that has been updated. Large fenced in back yard with a two-car garage with shed style doors. All three bedrooms are on the second floor with the main bathroom with an additional door leading to another den or storage room. Basement has original furnace, half bath and washer dryer hook up. Some room for entertainment as well. Home currently has a tenant but is preparing to move. Buyer to assume POS. Schedule your tour to walk through and envision creating your own space.
- Type:
- Single Family
- Sq.Ft.:
- 1,266
- Status:
- Active
- Beds:
- 3
- Lot size:
- 0.12 Acres
- Year built:
- 1924
- Baths:
- 2.00
- MLS#:
- 5074670
- Subdivision:
- Noble Komosites
ADDITIONAL INFORMATION
This framed exterior Colonial-style home features a charming front porch and a one-car detached garage. The living room includes a decorative fireplace, adding character to the space. The formal dining room provides a perfect setting for gatherings. With three bedrooms and an additional half bath in the basement, the home offers plenty of room for a growing family. The property is in need of updates and improvements, presenting an excellent opportunity to add your personal touches and modernize the space.
- Type:
- Single Family
- Sq.Ft.:
- n/a
- Status:
- Active
- Beds:
- 4
- Lot size:
- 0.11 Acres
- Year built:
- 1930
- Baths:
- 2.00
- MLS#:
- 5073411
- Subdivision:
- Stewart
ADDITIONAL INFORMATION
Spacious four bedroom with detached two car garage.
- Type:
- Single Family
- Sq.Ft.:
- 1,200
- Status:
- Active
- Beds:
- 4
- Lot size:
- 0.14 Acres
- Year built:
- 1951
- Baths:
- 1.00
- MLS#:
- 5073290
- Subdivision:
- Louis Marks Proposed
ADDITIONAL INFORMATION
Whether you are looking for your first starter home or wanting to build your rental portfolio, this cape-cod style home has plenty to offer! You are welcomed into the living room featuring gorgeous hardwood floors that continue throughout the home! Off of the living room you will find a dining area that leads into the kitchen! The kitchen features vinyl plank flooring, ample cabinet space and a stainless-steel double sink! 2 bedrooms are located on the first floor along with the full bathroom! The bedrooms both feature hardwood floors, closet space and windows allowing for natural light to flow through! Upstairs you will find another 2 spacious bedrooms that offer built-in storage, vaulted ceilings and overhead lighting! The full basement has a laundry area and plenty of storage space! Outside you will find a paved rear patio and an attached 1-car garage! This home offers central air! With easy highway access, this is near food, shopping and public transit! This won't last long! Schedule a showing to see it for yourself!
- Type:
- Single Family
- Sq.Ft.:
- 1,274
- Status:
- Active
- Beds:
- 3
- Lot size:
- 0.11 Acres
- Year built:
- 1927
- Baths:
- 2.00
- MLS#:
- 5072521
- Subdivision:
- Curtiss Ambler Realty Co
ADDITIONAL INFORMATION
Nicely renovated colonial style home on a Great street in South Euclid! This home features a brand new kitchen, new flooring throughout, new paint, a 2 car detached garage, and a nice rear deck. The second floor bathroom is clean and neat and there is a half bath in the lower level for added convenience. Property will be city point of sale compliant too

The data relating to real estate for sale on this website comes in part from the Internet Data Exchange program of Yes MLS. Real estate listings held by brokerage firms other than the owner of this site are marked with the Internet Data Exchange logo and detailed information about them includes the name of the listing broker(s). IDX information is provided exclusively for consumers' personal, non-commercial use and may not be used for any purpose other than to identify prospective properties consumers may be interested in purchasing. Information deemed reliable but not guaranteed. Copyright © 2024 Yes MLS. All rights reserved.
Cleveland Real Estate
The median home value in Cleveland, OH is $148,800. This is lower than the county median home value of $177,200. The national median home value is $338,100. The average price of homes sold in Cleveland, OH is $148,800. Approximately 72.33% of Cleveland homes are owned, compared to 20.97% rented, while 6.7% are vacant. Cleveland real estate listings include condos, townhomes, and single family homes for sale. Commercial properties are also available. If you see a property you’re interested in, contact a Cleveland real estate agent to arrange a tour today!
Cleveland, Ohio 44121 has a population of 21,882. Cleveland 44121 is less family-centric than the surrounding county with 20.57% of the households containing married families with children. The county average for households married with children is 23.83%.
The median household income in Cleveland, Ohio 44121 is $67,619. The median household income for the surrounding county is $55,109 compared to the national median of $69,021. The median age of people living in Cleveland 44121 is 36.6 years.
Cleveland Weather
The average high temperature in July is 81.9 degrees, with an average low temperature in January of 21.1 degrees. The average rainfall is approximately 38.8 inches per year, with 73.2 inches of snow per year.
