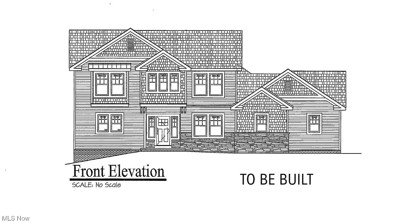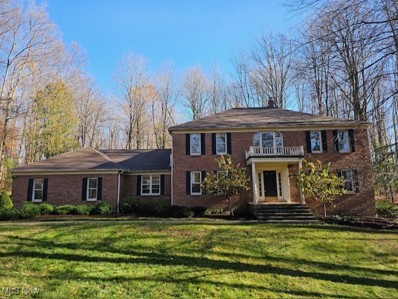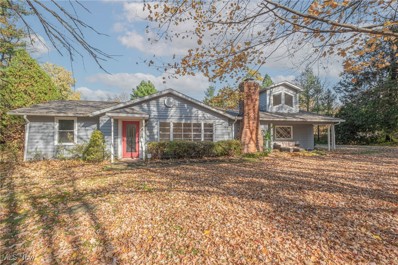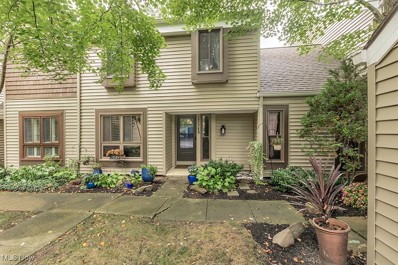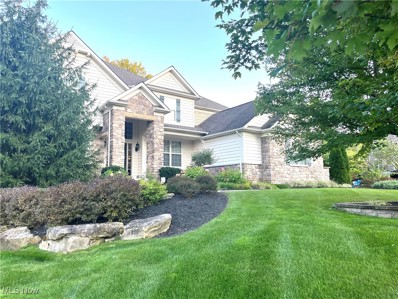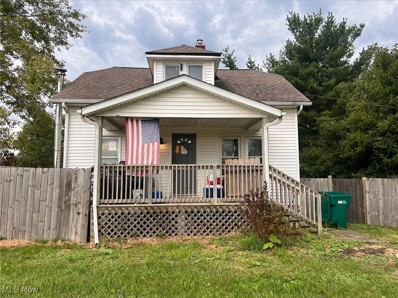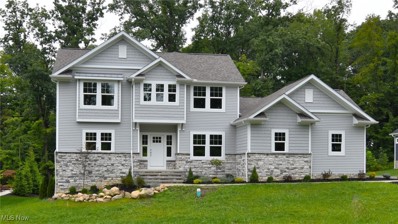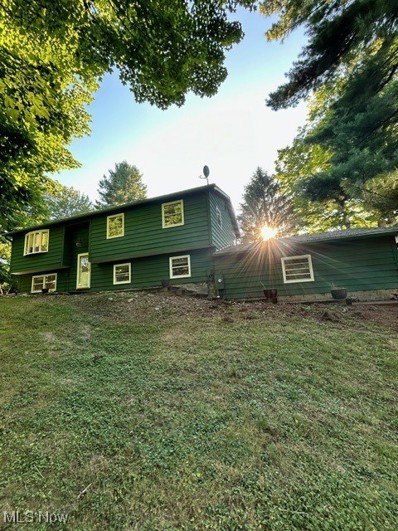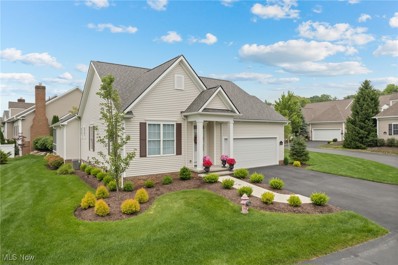Chagrin Falls OH Homes for Sale
- Type:
- Single Family
- Sq.Ft.:
- 6,471
- Status:
- Active
- Beds:
- 4
- Lot size:
- 2.01 Acres
- Year built:
- 1995
- Baths:
- 5.00
- MLS#:
- 5085727
- Subdivision:
- Peppermill Chase
ADDITIONAL INFORMATION
Nestled in the prestigious Peppermill Chase neighborhood, this exquisite 4-bedroom, 4.5-bath home offers over 4,200 sq ft of living space, including a 2,100 sq ft finished walk-out basement. Set on a private cul-de-sac lot spanning just over 2 acres, this property offers luxury, tranquility, and functionality in equal measure. Step inside to discover gleaming hardwood floors, crown molding, and high ceilings throughout. The expansive kitchen is a chef's dream, featuring stainless steel appliances, double ovens, a cooktop stove, a large granite center island, and a bright morning room. The adjacent dining room with built-ins is perfect for entertaining. The great room impresses with a floor-to-ceiling stone fireplace and a wall of windows offering serene views of the private backyard. The home office boasts coffered ceilings and custom built-ins, ideal for working in style. The main-level master suite is a true retreat, complete with vaulted ceilings, an enormous walk-in closet, dual vanities with granite countertops, and an attached sitting room. Upstairs, three spacious bedrooms offer walk-in closets, window benches in two, and two large full baths. The home’s dual staircases provide seamless flow, including a grand foyer staircase and a back staircase near the mudroom, laundry room, and guest bath. The finished walk-out lower level features a second fireplace, built-ins, a workout room, and a full bath, perfect for entertaining or relaxing. Outside, enjoy an expansive deck, pristine landscaping, and a private backyard that completes this outdoor oasis. Special features include a 3-car garage with epoxy floors 22', a sprinkler system, an invisible pet fence, a whole house generator 21' boiler 16' security system 20', and hot water tank 22'. Located in the award-winning Kenston School District with easy access to the highway, shopping, dining, entertainment and the great outdoors of Geauga County. A rare gem in a sought-after community!
- Type:
- Single Family
- Sq.Ft.:
- 4,512
- Status:
- Active
- Beds:
- 5
- Lot size:
- 0.41 Acres
- Year built:
- 2019
- Baths:
- 4.00
- MLS#:
- 5087878
- Subdivision:
- Canyon Lakes Colony Sub #14a
ADDITIONAL INFORMATION
Nestled in the prestigious Canyon Lakes community, this stunning 5-bedroom, 3.5-bath ranch home is a masterpiece of modern luxury, custom-built in 2019 by the renowned Marincek Building Group. With extraordinary 12-foot ceilings, impeccable craftsmanship, and designer finishes throughout, this home offers a perfect blend of elegance and functionality. Step into the grand foyer, illuminated by dual chandeliers and hardwood floors that flow seamlessly across the main level. The great room features coffered ceilings, a breathtaking floor-to-ceiling stone fireplace, and a wall of windows that frame serene views. The adjacent dining area is bathed in natural light, creating an inviting space for entertaining. The gourmet kitchen is a chef's dream, boasting white cabinets, quartz countertops, subway tile backsplash, an expansive island, high-end stainless steel appliances, under-cabinet lighting, and a nearby walk-in pantry. Also, a mudroom w/built-in storage and a stylish laundry room ensure everyday convenience. The large master suite is a true retreat, featuring double tray ceilings, two walk-in closets, and a spa-like en suite w/a soaking tub, quartz counters, and a walk-in tile shower. Two additional bedrooms on the main level share a Jack-and-Jill bath, w/a nearby guest powder room. Descend the open staircase to a lower-level oasis with 9-foot ceilings. Entertain in the spacious recreation room complete w/ a convenient kitchenette, granite countertops, and ample cabinetry. A temperature-controlled wine room, two additional bedrooms w/ egress windows, and a full bath make this space perfect for guests. Outside, enjoy the meticulously landscaped and partially fenced backyard w/additional green space. Located in a highly sought-after area, this home offers maintenance-free living w/access to nearby parks and trails. Top-rated Kenston Schools and proximity to Geauga County amenities make this property ideal for families and nature lovers alike. Don’t miss this rare gem!
- Type:
- Single Family
- Sq.Ft.:
- 4,132
- Status:
- Active
- Beds:
- 4
- Lot size:
- 0.65 Acres
- Year built:
- 1991
- Baths:
- 4.00
- MLS#:
- 5086989
- Subdivision:
- Canyon Lake Colony Sub
ADDITIONAL INFORMATION
Spectacular updated colonial situated on a beautiful wooded lot in the desirable Canyon Lakes community. Gleaming hardwood floors greet you in the grand two story foyer and flow into the formal living and dining rooms. The two story great room has a gas fireplace and access to the expansive back deck. The bright and airy eat in kitchen boasts quartz counter tops, custom cabinetry, a seven ft. island and a butler's pantry with wet bar. All of the stainless appliances are newer and include a gas cooktop as well as a double oven. The first floor is completed by a formal office/library, two half baths and a first floor laundry for added convenience. Upstairs you'll find the spacious owner's suite with vaulted ceilings and an additional sitting room. The luxurious and expansive ensuite bath has endless custom cabinetry including a wet bar with wine refrigerator. There is a soaking tub, walk in shower and expansive walk in closet that are sure to be favorites. The remaining three bedrooms are all spacious and share an updated full bath. The full basement has high ceilings and over 2000 sq. ft. just waiting to be finished and has endless possibilities. Three car attached garage. Enjoy walking trails and community tennis courts as well as the amazing location that Canyon Lakes has to offer. Close to shops,restaurants and easy freeway access. Just minutes from downtown Chagrin Falls. Award winning Kenston Schools. This home is move in ready with many updates. See MLS supplements.
- Type:
- Single Family
- Sq.Ft.:
- 4,425
- Status:
- Active
- Beds:
- 4
- Lot size:
- 3 Acres
- Year built:
- 2005
- Baths:
- 5.00
- MLS#:
- 5088420
- Subdivision:
- Frostwood Farms
ADDITIONAL INFORMATION
*Welcome Home!* Step into a life of comfort and elegance in this stunning colonial home nestled in the Kenston School District, set on a generous 3-acre lot. This pristine residence is designed for effortless living, featuring not one, but two first-floor suites. The master suite offers direct access to the patio, complemented by an en-suite granite bath with a private commode and a spacious walk-in closet. A guest bedroom with its own private bath is also located on the main floor, making it a perfect option for visiting friends or a cozy home office. At the heart of the home lies a huge gourmet kitchen, equipped with a Jenn-Air cooktop range, sleek quartz countertops, and a convenient walk-in pantry. The kitchen also features a handy desk area, bar seating, and an abundance of cabinetry and counter space, all open to the vaulted great room adorned with a wall of windows and a warm gas fireplace. The first floor also includes a charming dining room with wainscoting, a stylish half bath, and a spacious laundry room, ensuring functionality and elegance. Ascend the open-concept staircase, where natural light pours in through the windows, leading to the second floor. Here, you will find two bedrooms, a large bonus room that could serve as a 5th bedroom, and a hall bath with dual sinks. The finished lower level is a true gem, featuring a large recreation room perfect for entertaining, an office, a workout room, a full bath, and ample storage space. Step outside to the covered porch that gracefully transitions to a patio, where you can enjoy the serene outdoors for the new hot tub. The mature landscaping provides an ideal backdrop, offering privacy on this flat, park-like lot. Additional highlights include a 3-car garage with a durable epoxy floor and a storage shed. Conveniently located near LaDue Reservoir and the freeway, this home is ready for you to create lasting memories. Prepare to be charmed by this very special property—make it your own today!
- Type:
- Single Family
- Sq.Ft.:
- 3,898
- Status:
- Active
- Beds:
- 3
- Lot size:
- 1.68 Acres
- Year built:
- 1987
- Baths:
- 3.00
- MLS#:
- 5085193
- Subdivision:
- Lake in the Woods
ADDITIONAL INFORMATION
Pride of ownership shines in this well maintained 3 bed 2.5 bath colonial. This custom built, one owner home is situated on 1.68 acres in the sought after Lake in the Woods community. The large wrap around front porch greets you and provides a wonderful place to watch the world go by. Enter into the 2 story foyer with barn wood floors and a beautiful staircase. The large eat in kitchen is well appointed with stainless appliances,including a gas cooktop,granite counters and a skylight.Enjoy views of the private wooded back yard and a slider leading to the bi-level back deck.Step down into the large family room complete with built ins and a wet bar.The large wood burning fireplace with heatilator is the focal point in this room and perfect for those cold winter nights. Formal dining and living rooms and a first floor laundry for added convenience. Additionally,there is a first floor office/den with a closet that could be a perfect 4th bedroom option. Upstairs you'll find a large primary suite with a walk in closet and bonus space that could be used as a nursery, office or sitting room and has an additional closet.The en suite bath was remodeled in 2023 and boasts a double vanity, walk in shower, and a marble surround soaking tub as well as a separate water closet.The remaining 2 bedrooms are nicely sized and share the 2nd full bath. The finished basement offers additional flex space with built ins and recessed lighting and a utility room. This home also has a 3 car attached garage, a bi level back deck and fire pit. Enjoy all that Lake in the Woods has to offer including lakes, pool, pavilion, baseball diamond, volleyball court, beach and greenspace.Lake in the Woods also has planned social events and even it's own swim team! Located close to shops, restaurants and easy freeway access. Just a short drive to downtown Chagrin Falls. Award winning Kenston Schools.The owners have meticulously maintained this home. Updates can be found in supplements. Must see in person!
- Type:
- Condo
- Sq.Ft.:
- 1,644
- Status:
- Active
- Beds:
- 2
- Lot size:
- 0.04 Acres
- Year built:
- 1978
- Baths:
- 2.00
- MLS#:
- 5087825
- Subdivision:
- Tanglewood Villas Condo
ADDITIONAL INFORMATION
Welcome to your dream condo in the highly sought-after Tanglewood! This beautifully updated 2-bedroom, 2-bathroom condo offers modern living with an abundance of amenities. Two generously sized bedrooms, perfect for relaxation featuring large closets and updated bathrooms. Enjoy cooking in your upgraded kitchen featuring new appliances, cabinets, and stylish countertops that add a touch of luxury. Gorgeous hardwood flooring throughout the main living space. Step outside onto a brand new tech deck just off the living room ideal for entertaining or a large front patio just off the bedrooms. New furnace and AC unit (2023) provide optimal climate control, along with a new hot water tank for peace of mind. The parking garage is located under the unit with access from the basement. Located in Tanglewood, you will enjoy a peaceful community with recreation, trails, shopping, and dining. Conveniently close to major highways for easy commuting. Don’t miss out on the opportunity to own this meticulously maintained condo with all the modern updates you desire!
- Type:
- Condo
- Sq.Ft.:
- 1,372
- Status:
- Active
- Beds:
- 2
- Lot size:
- 0.02 Acres
- Year built:
- 1971
- Baths:
- 3.00
- MLS#:
- 5087248
- Subdivision:
- Tanglewood Condo
ADDITIONAL INFORMATION
You will love this stunning updated condo with a private fenced in yard. The foyer opens to the half bath and has a beautiful custom cabinet with hooks & drawers in lieu of the old coat closet. The living, dining room & kitchen have newer wood laminated floors & the kitchen is gorgeous! Gray cabinets, all stainless appliances stay, several glass front cabinets, white subway tile backsplash and a great stainless hood vent over the range with lighting. Sliding doors open to the deck and a fully fenced yard; pets are allowed. The master suite is spacious with a nice double closet area leading to the ensuite bath. A double sink vanity and toilet has an attached separate room for the tub/shower which also opens to the second bathroom, creating two full baths. The HVAC was replaced in 2022 as well as newer fixtures, appliances, sinks and painting throughout over the last two years. The windows were also replaced prbobably within the last 5 years. There was a major assessment that has been completed for all of the exterior buildings siding, fences and roofs in Tanglewood Greene. This is truly a just move in and enjoy easy and affordable living! As part of Tanglewood, you also have use of the lake, beach, tennis & basketball courts. It's so close to shopping and the 422 Alt is a minute away. There are not many two bedroom condos with full basements...so hurry and take advantage of the lowest maintenance fees and taxes in this association in the Kenston school district.
- Type:
- Single Family
- Sq.Ft.:
- 3,235
- Status:
- Active
- Beds:
- 5
- Lot size:
- 2.5 Acres
- Year built:
- 1987
- Baths:
- 3.00
- MLS#:
- 5087189
- Subdivision:
- Meadows Sub
ADDITIONAL INFORMATION
Discover the charm of this beautiful colonial style home situated on 2.50 acres in Auburn Township. This five bedroom, three bathroom home sits on a cul-de-sac street, offering ultimate privacy and peaceful living. The property features extensive garage space, with a three car attached garage and then also a potential two car detached garage as well. Great for storage or ideal for multiple vehicles. The first floor has the option for a fifth bedroom with walk out access to the outside. Enjoy cooking in the kitchen with the spacious butcher block island along with marble countertops. Bamboo flooring throughout. This home is surrounded by lush greenery and trees which offers a tranquil and private retreat. The timeless colonial architecture combined with the expansive outdoor area is the perfect setting for relaxation and entertaining. Schedule your showing today.
- Type:
- Single Family
- Sq.Ft.:
- 2,864
- Status:
- Active
- Beds:
- 4
- Lot size:
- 0.57 Acres
- Year built:
- 1967
- Baths:
- 3.00
- MLS#:
- 5086585
- Subdivision:
- Tanglewood Reserve
ADDITIONAL INFORMATION
Welcome home to 8625 Tanglewood Trail where mid-century vibes meet 21st century comfort. The front entry opens to a spacious, well-lit living space perfect for large furniture and entertaining. The kitchen is packed with cabinetry and features a skylight, dining area, and sliding doors to access the three-season, enclosed patio. Between the kitchen and living room is a more formal dining area with natural light and views of the wooded back yard. The lower lever has a laundry room, large den, fireplace, walk out access, and all the utilities. The two car garage is cavernous and offers access to the crawlspace beneath the main living areas. The upper level of the home includes the primary suite with a large closet, private balcony, and a two vanity bathroom. Also included on the upper level, a large linen closet, shared bathroom and three additional bedrooms.
- Type:
- Single Family
- Sq.Ft.:
- n/a
- Status:
- Active
- Beds:
- 3
- Lot size:
- 0.4 Acres
- Baths:
- 3.00
- MLS#:
- 5085814
- Subdivision:
- Canyon Lake Colony Sub 14-B Tr
ADDITIONAL INFORMATION
Build your dream home on the best remaining secluded lot in the Canyon Ridge community or customize the home pictured in this listing with the added bonus of a lower level walk-out possibility bounded by a wooded rear yard. You will be offered a personal building experience for the epitome of luxury living designed to suit your unique lifestyle. Imagine a first-floor owner's suite and laundry room, offering unparalleled convenience and privacy. The possibilities are endless with this high-end builder, as exemplified by the recently sold 8148 Canyon Rdg (photos included) Key Features: Your First-Floor Owner's Suite will be your personal retreat with dual walk-in closets and a spa-like ensuite featuring an oversized shower, soaking tub, and double vanities. Stunning Kitchen: A chef's dream with a massive island, quartz countertops, stylish backsplash, and top-of-the-line appliances. Elegant Living Spaces: Soaring ceilings, a cozy gas fireplace, and breathtaking views create an inviting atmosphere. Customizable Finishes: Choose from a variety of options to personalize your home, including hardwood flooring, plush carpeting, and custom cabinetry. Outdoor Oasis: Relax and unwind on your private screened-in porch, complete with a beautiful pine ceiling and walk-out basement on your wooded lot.
- Type:
- Single Family
- Sq.Ft.:
- 3,568
- Status:
- Active
- Beds:
- 4
- Lot size:
- 5.32 Acres
- Year built:
- 1985
- Baths:
- 3.00
- MLS#:
- 5084987
- Subdivision:
- Tall Timbers
ADDITIONAL INFORMATION
Beautiful home situated in one of Chagrin Valley’s established neighborhoods is ready for a new family to settle in and start making lifetime memories. This wonderful home is grand in every regard. With virtually every amenity a family would desire this home has it. The first floor has a massive gourmet kitchen complete with a pizza oven an oversized pantry. There is also a dedicated table space here that invites company and casual conversation during meal prep. Of course, a home of this stature, has a full-sized dining room that will seat plenty of friends and family for formal dining affairs. The home also goes well beyond any cookie-cutter floor plan as there is a casual gathering room just off the kitchen and adjacent to a enormous enclosed sun room. There are windows galore that seamlessly invite the beauty of nature right inside your grand new home. Additionally, the main floor has yet another formal gathering space and a sparkling half bath. Upstairs you will be delighted by the spacious bedrooms that all have wonderful views of your private park-like yard. The master bedroom has a very spacious en-suite and a full-sized walk-in closet. The basement is finished with two living spaces and several storage areas that are large enough to finish into a exercise room, work-shop or any other needs your family has. Outside you will enjoy a huge yard that is complete with a barn and a covered patio space. This dream of a home is located in close proximity to down town Chagrin Falls. Here it is, the perfect home poised and ready for everyone to start making happy lifetime memories.
- Type:
- Single Family
- Sq.Ft.:
- 3,163
- Status:
- Active
- Beds:
- 4
- Lot size:
- 1.51 Acres
- Year built:
- 1979
- Baths:
- 4.00
- MLS#:
- 5084014
- Subdivision:
- Strawberry Fields
ADDITIONAL INFORMATION
Welcome to this impeccably renovated modern home on a serene, wooded lot. The home offers a seamless blend of modern updates & thoughtful design, creating a like-new construction feel throughout, no detail has been overlooked. Step inside through the grand entryway, which opens into a striking 2-story foyer illuminated by a skylight & accented by a beautifully rebuilt staircase. The heart of this home is the stunning great rm, boasting a two-story ceiling, floor-to-ceiling windows that flood the space w/natural lighting & seamless flow into the formal dining rm & kitchen. The kitchen features a garden/greenhouse window, new quartz countertops, center island w/bar seating & newer appliances. Adjacent to the kit, the cozy living rm centers around a wood-burning FP w/a charming brick surround & leads into an office w/built-in shelving & a newer wet bar/vanity. A true highlight of this home is the four-season sunroom, accessible from the kit & living rm, it features an electric fireplace, intricate woodwork, & three walls of sliding doors that open to an expansive wrap-around deck w/updated railings. This outdoor haven provides the ideal spot to enjoy the natural surroundings in your large backyard. The 2nd floor offers the spacious primary suite with dual sinks, a built-in vanity, his-and-hers closets, & an updated master bath. Three additional bedrooms share a completely renovated bathroom, showcasing modern finishes & fixtures. The LL has also been transformed w/new carpeting, fresh paint, & updated lighting, offering a large entertainment area, an updated full bathroom, plus a walk-in closet for ample storage. Total Updates in 2023 & 2024: Roof, HVAC, A/C, H2O, Electrical Panel & Elec. work, Flooring, Int. Paint, Lighting, Toilets, Vanities, Completely Renovated LL, purification chlorination system & serviced water softener to enhance convenience, AND THE LIST GOES ON. Landry on 1st flr. The 2 garage has hot & cold water. Kenston Schools. Begin your story here!
- Type:
- Condo
- Sq.Ft.:
- 3,103
- Status:
- Active
- Beds:
- 3
- Lot size:
- 0.42 Acres
- Year built:
- 1990
- Baths:
- 3.00
- MLS#:
- 5082324
- Subdivision:
- Auburn Lakes
ADDITIONAL INFORMATION
A quiet blend of colors this 3 bedroom 3 full bath condo townhouse is painted with sunshine. Enter into the two story foyer with ceramic floors and a large closet. The eat in kitchen has new hardwood floors a planning desk and an island with built in stovetop. The formal dining room has a beamed vaulted ceiling with sliding doors out to private deck overlooking pond. The vaulted great room has a wet bar with new refrigerator brick hearth gas fireplace built in shelves skylights and sliding doors to deck. The owners suite features walk-in closet beamed vaulted ceiling and private bath including a soaking tub a separate shower dual sinks and ceramic floors. The third bedroom has custom closet and is currently used as a den that could make an excellent office. The guest suite upstairs includes full bath custom walk-in closet and a separate office for storage or study. The pull down access above garage has plenty of storage space. There is hot and cold water in the oversized 2 car garage with a new garage door. Most windows are newer. as well as counters. Hot water tank 2020 roof 2023 trane 95% efficient furnace and a/c have been updated as well. First floor has sound system individually controlled per room.
- Type:
- Condo
- Sq.Ft.:
- 1,232
- Status:
- Active
- Beds:
- 2
- Year built:
- 1980
- Baths:
- 2.00
- MLS#:
- 5081763
- Subdivision:
- Trees Condo
ADDITIONAL INFORMATION
Nestled quietly away, you'll be pleased to discover one of Geauga county's best kept secrets! Set back in a beautiful wooded setting, with nature abound, this beautifully remodeled 1st floor condo just waiting for a new owner! One floor living at its finest, this delightful home has a great floorplan! The kitchen and dining space are wonderfully sized and offering an open concept feel as they seamlessly open into the great room. The great room itself is just that, great! This space is enhanced by a very large sliding door that opens to a private patio overlooking the wooded setting. Back inside you'll discover two wonderfully sized bedrooms and two full baths! To top it off this unit has a private garage that has direct access to this unit. Don't miss your opportunity to get in on one of Geauga county's best kept secrets!
- Type:
- Single Family
- Sq.Ft.:
- 1,747
- Status:
- Active
- Beds:
- 4
- Lot size:
- 1.5 Acres
- Year built:
- 1959
- Baths:
- 2.00
- MLS#:
- 5079905
- Subdivision:
- Taylor Acres
ADDITIONAL INFORMATION
Welcome to this beautifully updated mostly single floor living home, perfectly situated on a serene 1.50-acre partially wooded lot in the highly sought-after Kenston School District. This inviting residence features 4 bedrooms and 1.5 bathrooms, seamlessly blending modern updates with original charm. As you step through the front door, you'll be greeted by a spacious living room filled with natural light, showcasing new flooring, fresh paint, and a cozy fireplace—ideal for relaxing or entertaining. The main floor hosts three comfortable bedrooms, a full bathroom, a convenient half bath, and a dedicated laundry room. Need more space? The home offers a versatile office area and a secondary living room featuring a wood-burning stove, perfect for cozy gatherings or productive work-from-home days. Venture upstairs to discover the private fourth bedroom nestled in the loft, adding character and a sense of retreat to this delightful layout. The heart of the home shines with new appliances, updated bathrooms, freshly painted and new flooring throughout ensuring a modern living experience. Outside, enjoy your morning coffee on the front porch or unwind on the back patio, both perfect for soaking in the tranquility of your surroundings. Recent updates include a new roof (2023), well water system (2023), and water heater (2023), providing peace of mind for years to come. Don’t miss out on this gem—schedule your tour today and envision the possibilities of making this beautiful home your own!
- Type:
- Condo
- Sq.Ft.:
- n/a
- Status:
- Active
- Beds:
- 4
- Lot size:
- 0.32 Acres
- Year built:
- 2008
- Baths:
- 3.00
- MLS#:
- 5080977
- Subdivision:
- Chagn Knolls Condo Ph #15
ADDITIONAL INFORMATION
Now available in a desirable gated community in Chagrin Falls, this beautifully maintained condo offers a spacious and thoughtfully designed layout with four bedrooms, two full and one-half baths. The first floor features an open eat-in kitchen, a formal dining room with a stylish chandelier, and an inviting living room with a fireplace and sliding doors that open to a scenic back deck. You’ll also find a main-level primary suite with a spacious bathroom and ample closet space, an office, a convenient first-floor laundry room, a half bath, and a two-car attached garage. Upstairs, there’s a large bonus room, three additional bedrooms, and a Jack-and-Jill bathroom. The lower level provides a versatile area that can be used as a family room, game room, or playroom, with plenty of storage. Close to parks, Tanglewood Golf Club, shopping, and dining, this home brings the best of Chagrin Falls to your doorstep.
- Type:
- Single Family
- Sq.Ft.:
- 5,306
- Status:
- Active
- Beds:
- 4
- Lot size:
- 0.57 Acres
- Year built:
- 2012
- Baths:
- 5.00
- MLS#:
- 5079337
- Subdivision:
- Canyon Lake Colony Sub
ADDITIONAL INFORMATION
Step inside this exquisite transitional colonial home, strategically designed to cater to the modern homeowner with refined taste. Nestled in the sought-after Canyon Woods neighborhood, this property embodies a perfect blend of sophistication and practicality. Upon entering the grand two-story foyer, you'll be captivated by the seamless flow of the open floor plan, showcasing the elegant living room, dining room, and family room, all adorned with stunning hardwood floors. The vaulted living room, currently utilized as a bar area, is an ideal space for hosting guests. The expansive formal dining room is perfect for hosting large gatherings and elegant dinner parties. The heart of the home is the light-filled open-concept family room, kitchen, and morning room. The family room, complete with a cozy gas fireplace and large windows, effortlessly connects to the well-equipped kitchen. A chef's dream, the kitchen boasts ample cabinet space, a spacious counter, an eating bar, and a morning room for casual dining or unwinding with a cup of coffee. The back hall mudroom, along with a first-floor laundry room and a spacious office, adds practicality to the home. Upstairs, discover four bedrooms, three baths, and a versatile loft area, perfect for a secondary family room. Two bedrooms share a convenient Jack and Jill bath, while another bedroom features an ensuite bath. The primary suite is a luxurious sanctuary, offering a spacious retreat. The finished lower level, currently serving as a large rec room, includes a full bath and awaits your personal touch. Relax and unwind on the expansive deck, recently stained, with a hot tub that comes with the property. Located on a quiet cul-de-sac in the esteemed Kenston School District. Call today to schedule your private showing. You will be happy you did.
- Type:
- Condo
- Sq.Ft.:
- 2,100
- Status:
- Active
- Beds:
- 4
- Lot size:
- 0.04 Acres
- Year built:
- 1971
- Baths:
- 4.00
- MLS#:
- 5073380
- Subdivision:
- Tanglewood Greene
ADDITIONAL INFORMATION
A rare find in the beautiful Tanglewood Lake Community! Beautiful 4 bed 3.5 bath condo with first and second floor primary suite options and an open floor plan. This unit also comes with two garage spaces as well as two parking spots. Beautiful perennials flank the entry into this 2100 sq ft unit. Upon entry into the generous foyer you will note the primary suite tucked away for added privacy. There is a large updated on suite bath with a double vanity and zero entry roll in shower. Opposite the primary is the dining room which boasts built ins to house all of your coveted pieces. The living room is full of natural light and has a newer slider leading to the patio. Just off the living room you'll find the eat in kitchen which was opened up and is nicely appointed with soft close drawers and newer stainless appliances including a gas range. There is a pantry/laundry room centrally located as well as a guest bath for added convenience.Upstairs you'll find another primary suite with a full bath and two additional bedrooms which share an additional full bath. This unit has a private fenced in patio with pergola and plenty of space to entertain.Enjoy all that Tanglewood has to offer including the beach, lake, tennis and basketball courts.Golf Memberships available at The Tanglewood National Golf Club. Great location near restaurants, shops, childcare and convenient freeway access. Just minutes from Downtown Chagrin Falls. Kenston Schools! Don't miss this rare find! Updates include:Kitchen wall removed 2020,New gas range 2020,New AC 7/23,Rear 1st floor windows and slider replaced12/22,All 2nd floor windows replaced 12/22, New Laminate flooring 2020, 1st Floor interior painted 11/24, Light fixtures replaced and recessed lights added 11/24
- Type:
- Single Family
- Sq.Ft.:
- 2,496
- Status:
- Active
- Beds:
- 4
- Lot size:
- 1.07 Acres
- Year built:
- 1968
- Baths:
- 3.00
- MLS#:
- 5071336
- Subdivision:
- Pilgrim Village
ADDITIONAL INFORMATION
Amazing opportunity to own in the wonderful lake community of Pilgrim Village! Beautifully updated 4 bedroom 3 full bath colonial situated on just over an acre. Large formal dining room and living room just off the foyer. Eat in kitchen with quartz counters and a breakfast bar for added convenience. Generously sized family room with wood burning fireplace and a newer slider to the large back patio. There is also a first floor laundry and full guest bath. Upstairs you'll find restored hardwood floors through out. The sizeable primary bedroom has an updated en suite bath and a walk in closet. There are three additional bedrooms as well as another updated full bath. The full basement was sectioned off and drywalled (2023) and can be used as great flex space or for additional storage. Outside you'll enjoy the stamped concrete patio (2023) offering a great place to relax and take in the views of the beautiful backyard with firepit. The entire home was remodeled in 2023 and there is a whole house generator included as well. Some additional updates include: Boiler('17),Hot water heater('22),Central air installed('23),All baths updated('23), LVT flooring and carpet('23),New metal roof and chimney flashings('23),Sump pump('23).See more updates in supplements. Enjoy all that Pilgrim Village has to offer including the lake/beach, volleyball court, playground and pavilion. This home is conveniently located near shops, restaurants and easy access to both 306 as well as the freeway. Just minutes from downtown Chagrin Falls! Geauga County taxes and Kenston Schools. Not to be missed!
- Type:
- Single Family
- Sq.Ft.:
- 4,758
- Status:
- Active
- Beds:
- 4
- Lot size:
- 0.66 Acres
- Year built:
- 2011
- Baths:
- 5.00
- MLS#:
- 5072788
- Subdivision:
- Canyon Lake Colony Sub
ADDITIONAL INFORMATION
Situated on a cul-de-sac in Canyon Woods, this stunning meticulously maintained Colonial with open floor plan is sure to impress! You will appreciate the curb appeal of this home with professionally maintained landscaping. As you enter the home you will be greeted by hardwood flooring on the main level. The Foyer leads to a formal dining room & living room/flex space, private office, two story family room with floor-to-ceiling stone fireplace & windowed sunroom overlooking the private backyard. The open kitchen features lots of beautiful cabinetry, granite counter tops & a new oversized Cambria quartz center island. The gas cooktop, stainless steel appliances & new side bar with granite is sure to please any chef. The laundry room & half bath complete the main level. The home features two separate stairways leading to the upper level where you will fall in love with the generous sized master suite w/ two walk-in closets. 3 additional bedrooms, one with an en-suite and two that share a jack-and-jill bath complete the upper level. The lower level you will immediately notice natural light coming in through the large garden windows. The finished lower-level features 9 ft ceilings, family/media room, fireplace, flex room a full bath & lots of storage space. The private back yard features a large paver patio with a fire pit complemented by custom outdoor lighting. This home also features an updated irrigation system.
- Type:
- Single Family
- Sq.Ft.:
- n/a
- Status:
- Active
- Beds:
- 2
- Lot size:
- 0.5 Acres
- Year built:
- 1928
- Baths:
- 1.00
- MLS#:
- 5066856
- Subdivision:
- Atwater Tr #3
ADDITIONAL INFORMATION
This is an ONLINE ONLY foreclosure sale. There are NO SHOWINGS. Deposit due by wire transfer within 48 upon conclusion . Cash deal; funding must take place within 30 days of confirmation of sale. 5% Buyer’s Premium shall apply. Subject to postponement and cancellation. Full terms and conditions at online registration.
- Type:
- Single Family
- Sq.Ft.:
- 3,080
- Status:
- Active
- Beds:
- 3
- Lot size:
- 0.41 Acres
- Year built:
- 2024
- Baths:
- 3.00
- MLS#:
- 5063418
- Subdivision:
- Canyon Lakes Colony Sub Ph 14-A
ADDITIONAL INFORMATION
Beautiful "NEW CONSTRUCTION". If light, bright and open is what you are seeking, look no further. As you enter the foyer you will be immediately drawn to the high ceilings and open and airy feeling this house exudes. The first floor office includes an electric fireplace and built-ins for storage, uplit shelving for artwork and photos. The large kitchen features a massive island with sink, quartz counters, stylish backsplash, drawer microwave, gas stove, refrigerater, all appliances in the stainless finish, pantry and an abundance of storage. The dining area features a chandelier and access to the backyard patio, perfect indoor/outdoor dining. The great room with its high ceilings, and stone (gas) fireplace features a wall of windows to the lush backyard and patio. The first floor Owner's Suite features dual walk-in closets, an ensuite bath in neutral finishes, an extra large shower, soaking tub, and double vanities with access to your private screened in porch with pine ceiling. Rounding out this lovely home on the second floor is a loft and two addional bedrooms and shared bath. The daylight basement is awaiting your personal HGTV design ideas. Be sure to put this exceptional property on the very top of your viewing list!
- Type:
- Single Family
- Sq.Ft.:
- 2,188
- Status:
- Active
- Beds:
- 3
- Lot size:
- 2.69 Acres
- Year built:
- 1972
- Baths:
- 2.00
- MLS#:
- 5062867
- Subdivision:
- Auburn Sec 02 02
ADDITIONAL INFORMATION
For those who want more Garage than House this is the one for you! Combining a beautiful 2,188 sq/ft split-level house with a 3,600 sq/ft 2-bay pole barn all on 2.69 acres in Chagrin Falls is something you have to see to believe! Through the 4 car attached garage and inside the house you have a large mud room, spacious laundry room & living room with a fireplace and a full bathroom all on the first floor. Moving up to the second floor the open concept family room leads right into the dining room. All with a stunning view of the brick arch kitchen! Down the hallway you will find the 3 bedrooms and the 2nd full bathroom. Back through the kitchen and out the door leads to the spacious wood deck and a great view of the large backyard and even larger pole barn. The 3,600 sq/ft pole barn has 2 bays, each with an 11'x12' garage door and each bay has its own AC/heat furnace. Through the back of the pole barn you will find a half bathroom, office area and a 2nd story loft. It is setup for 240V/3phase electrical with its own meter separate from the house and 2 large transformers to power anything you could possibly need! There are also 2 concrete pads with conduit for electrical to be ran to them; one in the front and one in the back. The parking area in front of the pole barn is large enough to turn a trailer around with ease. The location couldn't be more perfect with Kenston schools being less than 5 minutes away, downtown chagrin falls just 10 minutes and Auburn Community Park within walking distance! There is also an additional 400 sq/ft of dry storage with the 10x40 shipping container sitting next to the pole barn.
- Type:
- Single Family
- Sq.Ft.:
- 2,500
- Status:
- Active
- Beds:
- 4
- Lot size:
- 0.34 Acres
- Baths:
- 3.00
- MLS#:
- 5053031
- Subdivision:
- Lake Lucerne
ADDITIONAL INFORMATION
Build your home on one of the last lots remaining in beautiful Lake Lucerne! Lake Lucerne is a neighborhood of approximately 300 homes, set among wooded rolling hills in Geauga County. The community covers 400 acres with 75 acres of lakes and parks, nearly five miles of private roads, and its own water system. Save the expense of drilling your own well & tap into the privately maintained Lake Lucerne community wells. Other utilities available include gas, electric & sanitary sewer. Avoid the cost & hassle of a septic system. Some of the amenities include a spectacular swimming beach with on duty lifeguard, walking trails, soccer field, tennis/pickleball courts, basketball court, ballfields, kayaking, a playground & much more. This is a one of kind opportunity to build your dream home in the Lake Lucerne community at a tremendous value. Fantastic new build opportunity as shown by Payne & Payne Builders, but you are welcome to bring your own builder. Photos are for illustration purposes, not actual. This four BR two and a half bath model can be put on this lot with great amenities and high quality construction. Call agent for details.
- Type:
- Condo
- Sq.Ft.:
- n/a
- Status:
- Active
- Beds:
- 3
- Year built:
- 2022
- Baths:
- 4.00
- MLS#:
- 5050008
- Subdivision:
- Chagrin Knolls
ADDITIONAL INFORMATION
This better than new custom-built home in Chagrin Falls is now available for maintenance free living at its finest. This single-family residence of 3,800sq ft was custom built by Payne & Payne and located in a gated condominium community, boasting 3 bedrooms and 3.5 baths. Designed with an expansive open concept plan, ideal for modern living. Highlighting a bright, designer eat-in kitchen seamlessly integrated with a spacious great room with soaring ceilings and windows, featuring a fireplace that is perfect for relaxation and entertainment. Year round outdoor living is enhanced with a heated terrace and private patio. The first floor includes the owners suite with his and her closets and vaulted ceiling. Plus an additional bedroom with full bath, a convenient home office, and a first floor laundry and mudroom for practicality. The lower-level, a inviting continuation of living spaces impresses with generous room for entertainment, a third bedroom with adjoining full bath, a separate workout room, and a dedicated sauna room. The professionally landscaped exterior features irrigation, lighting, and an invisible fence, adding to the value and allure. Located in the charming city of Chagrin Falls renowned for its character and excellent Chagrin Falls EVSD, this new free standing home offers a compelling opportunity for astute buyers seeking both luxury and functionality in a very peaceful gated neighborhood. Why build when you can have a finished home today!

The data relating to real estate for sale on this website comes in part from the Internet Data Exchange program of Yes MLS. Real estate listings held by brokerage firms other than the owner of this site are marked with the Internet Data Exchange logo and detailed information about them includes the name of the listing broker(s). IDX information is provided exclusively for consumers' personal, non-commercial use and may not be used for any purpose other than to identify prospective properties consumers may be interested in purchasing. Information deemed reliable but not guaranteed. Copyright © 2024 Yes MLS. All rights reserved.
Chagrin Falls Real Estate
The median home value in Chagrin Falls, OH is $416,300. This is higher than the county median home value of $318,400. The national median home value is $338,100. The average price of homes sold in Chagrin Falls, OH is $416,300. Approximately 76.73% of Chagrin Falls homes are owned, compared to 20.04% rented, while 3.23% are vacant. Chagrin Falls real estate listings include condos, townhomes, and single family homes for sale. Commercial properties are also available. If you see a property you’re interested in, contact a Chagrin Falls real estate agent to arrange a tour today!
Chagrin Falls, Ohio 44023 has a population of 4,156. Chagrin Falls 44023 is less family-centric than the surrounding county with 31.15% of the households containing married families with children. The county average for households married with children is 34.64%.
The median household income in Chagrin Falls, Ohio 44023 is $84,762. The median household income for the surrounding county is $90,285 compared to the national median of $69,021. The median age of people living in Chagrin Falls 44023 is 50.3 years.
Chagrin Falls Weather
The average high temperature in July is 81.2 degrees, with an average low temperature in January of 19 degrees. The average rainfall is approximately 42.6 inches per year, with 82.3 inches of snow per year.









