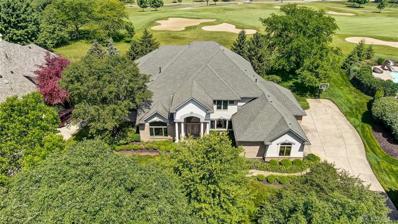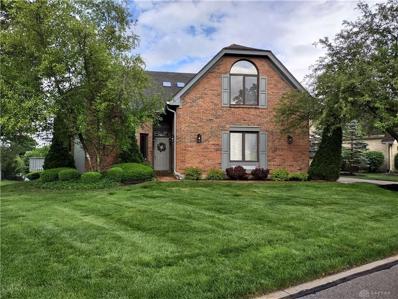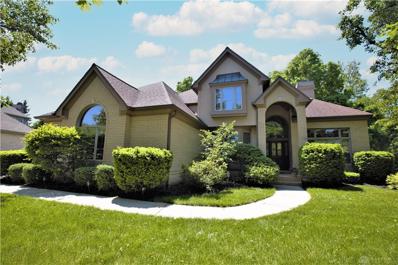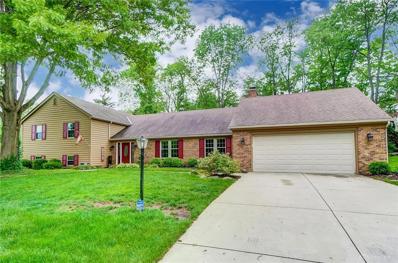Centerville OH Homes for Sale
- Type:
- Single Family
- Sq.Ft.:
- 5,067
- Status:
- Active
- Beds:
- 4
- Lot size:
- 0.58 Acres
- Year built:
- 1995
- Baths:
- 4.00
- MLS#:
- 866156
- Subdivision:
- Yankee Trace
ADDITIONAL INFORMATION
Stunning 4 Bedroom 3.5 bath 2-Story in Yankee Trace overlooking the 6th Fairway with Over 5000 sq.ft. above grade! This home impresses with its contemporary design, open floor plan & very large rooms. Immediately entering you'll love the open 2 story entry with marble floors. Flanking the entry is an office w/cathedral ceiling, and an open formal Dining Room with tray ceiling. Amazing kitchen has large island, 2 pantries w/ 2 eat-in bars, large breakfast room w/ views of the spectacular back patio area & golf course. Huge Living Room has soaring ceilings & full wet bar w/ granite top. Master Suite is amazing & has walkout to the Enclosed patio outside. The Master Bath is quite impressive with its oversized tub, massive walk-in shower, his/her vanities, plus a luxurious walk-in closet w/ custom shelving. Upstairs has rec room/loft that overlooks main floor, a full bath and 2 more bedrooms which share a Jack & Jill Bath. Outdoor living space is gorgeous! In-ground pool w/ hot tub & water fall. 4-car side entry garage. Irrigation system. 3 furnaces(one in garage). H2O heater 2020, HVAC 2019, New Range and Microwave. Roof 2015
- Type:
- Single Family
- Sq.Ft.:
- 3,326
- Status:
- Active
- Beds:
- 3
- Lot size:
- 0.03 Acres
- Year built:
- 1990
- Baths:
- 4.00
- MLS#:
- 865573
- Subdivision:
- Deer Run Condo
ADDITIONAL INFORMATION
Deer Run is a community of uniquely designed family houses situated on 46 acres of beautifully landscaped land. The territory encompasses three ponds, walking paths and bridges, a swimming pool, and tennis courts. This fabulous, and one of the largest in this community corner property provides 3,326 sq ft of living space. An open two-story entry has a dramatic cathedral ceiling with skylights, exquisite Cumaru hardwood floors, and natural stone Travertine tiles. Solid oak crown molding, SOLID 6-panel oak doors. A spacious living room with a marble gas fireplace. A versatile family room has a separate entry and is easily convertible into a first-floor bedroom by switching the closet door. The family room opens to a beautiful solarium overlooking a spacious wood deck and backyard. The renovated kitchen has elegant granite countertops, solid oak kitchen cabinets, and all new appliances. Open loft and convenient second-floor laundry. Renovated master bathroom has a walk-in closet, jacuzzi, and shower. The Master bedroom has two balconies overlooking the solarium and living room. Ample storage space, including a partially finished attic. The HOA fee covers the roof, skylights, gutters, and downspouts repair and replacement, as well as clubhouse, swimming pool, tennis courts, walking paths, bridges and pole lamps, landscaping services, lawn maintenance, snow and leaf removal, and trash pickup. Great location nearby Elementary-, Middle- and High Schools, convenient access to highways, restaurants, and shopping centers.
- Type:
- Single Family
- Sq.Ft.:
- 4,264
- Status:
- Active
- Beds:
- 4
- Lot size:
- 0.37 Acres
- Year built:
- 1992
- Baths:
- 5.00
- MLS#:
- 865071
- Subdivision:
- Cheltenham Sec 06
ADDITIONAL INFORMATION
Welcome to this Traditional-style home residing in the Cheltenham community located in Centerville! This once model 2-Story offers a custom arched entryway that opens to the Great Room that features 10.8ft. ceilings, built-in entertainment center and a see-thru gas fireplace encased in brick from floor to ceiling. The Kitchen offers an octagon bayed breakfast area with an 8 ft. oak wood tambour ceiling, planning desk, oak cabinetry, white countertops, center island and faux fireplace oven top plus a corner pantry. Conveniently situated on the first floor is the Ownerâs Suite featuring wood flooring, tray ceiling lined in crown molding and access to the en-suite bathroom. Upstairs you will find jack and jill bedrooms as well as another en-suite with a full bathroom. The Full, Finished Walkout Lower Level offers an open Rec area, full bathroom plus an office space. The walkout features a patio area that connects to a staircase leading up to the wood deck that offers ample space for grilling and outdoor dining. Youâll also appreciate the heated 3 car garage plus extra parking in the extended driveway!
- Type:
- Single Family
- Sq.Ft.:
- 3,276
- Status:
- Active
- Beds:
- 4
- Lot size:
- 0.55 Acres
- Year built:
- 1977
- Baths:
- 4.00
- MLS#:
- 863863
- Subdivision:
- Plymouth Notch Sec 02
ADDITIONAL INFORMATION
This 3276 sf Plymouth Notch culdesac home with .58 Acre lot boasts mature trees & beautiful landscaping. You can't beat this location - Trail access to Black Oak and right across from Forest Park! Hardwood entry & kitchen. Liv Rm/Din Rm combo affords excellent entertaining space & walkout with fireplace. Kitchen features updated stainless appls. Only 6 steps up to 4 bedrooms & 2 full baths. 6 steps down lead to expansive updated rec room w/daylight windows, wet bar, half bath & ample storage. Large 1st floor laundry walks out to garage & to rear yard, sink/oversize closet & convenient half bath. Garage has pull-down stairs (2015) to attic. Walk-out from Fam Rm to rear patio provides perfect flow for family living. Patio is covered, with ceiling fan, wooded views & tons of privacy. UPDATES INCLUDE: New Front Door-'20, New Sump Pump and Insulation-'18, New Back Door, Sliding Glass Door, Garage Door-'17.
Andrea D. Conner, License BRKP.2017002935, Xome Inc., License REC.2015001703, [email protected], 844-400-XOME (9663), 2939 Vernon Place, Suite 300, Cincinnati, OH 45219

The data relating to real estate for sale on this website is provided courtesy of Dayton REALTORS® MLS IDX Database. Real estate listings from the Dayton REALTORS® MLS IDX Database held by brokerage firms other than Xome, Inc. are marked with the IDX logo and are provided by the Dayton REALTORS® MLS IDX Database. Information is provided for consumers` personal, non-commercial use and may not be used for any purpose other than to identify prospective properties consumers may be interested in. Copyright © 2024 Dayton REALTORS. All rights reserved.
Centerville Real Estate
The median home value in Centerville, OH is $315,000. This is higher than the county median home value of $162,200. The national median home value is $338,100. The average price of homes sold in Centerville, OH is $315,000. Approximately 66.02% of Centerville homes are owned, compared to 28.46% rented, while 5.52% are vacant. Centerville real estate listings include condos, townhomes, and single family homes for sale. Commercial properties are also available. If you see a property you’re interested in, contact a Centerville real estate agent to arrange a tour today!
Centerville, Ohio has a population of 24,281. Centerville is more family-centric than the surrounding county with 25.48% of the households containing married families with children. The county average for households married with children is 24.91%.
The median household income in Centerville, Ohio is $76,565. The median household income for the surrounding county is $56,543 compared to the national median of $69,021. The median age of people living in Centerville is 49.4 years.
Centerville Weather
The average high temperature in July is 84.7 degrees, with an average low temperature in January of 21.8 degrees. The average rainfall is approximately 40.7 inches per year, with 18.8 inches of snow per year.



