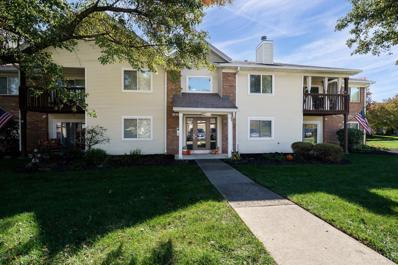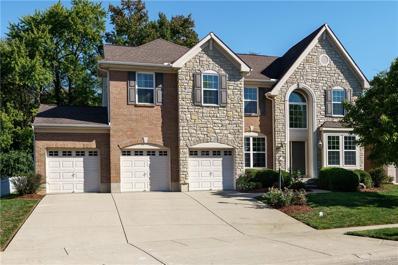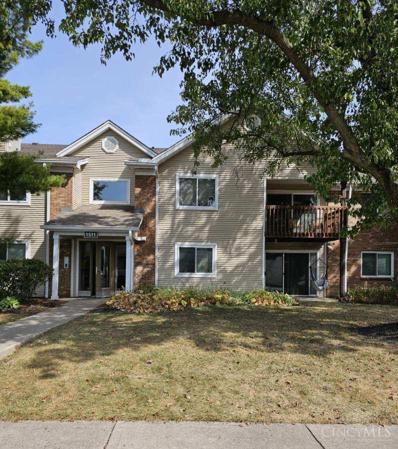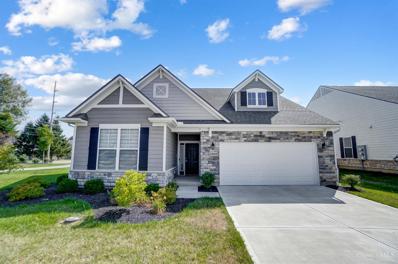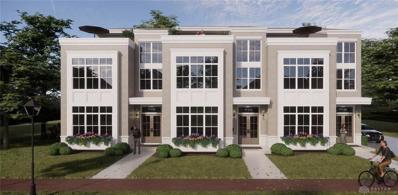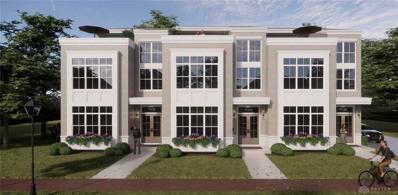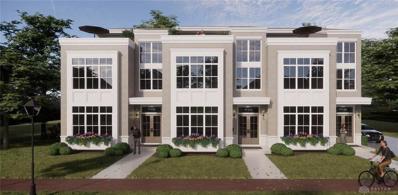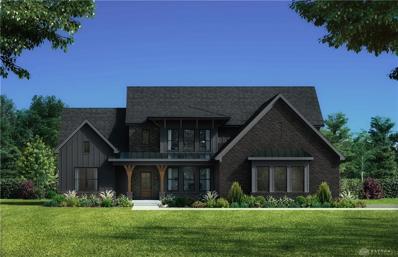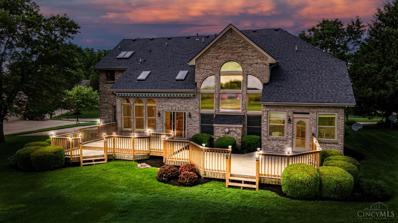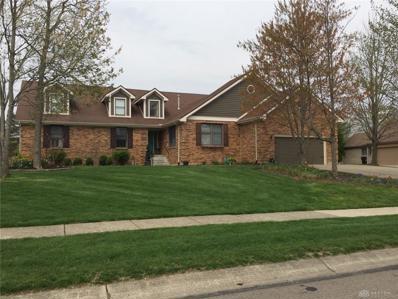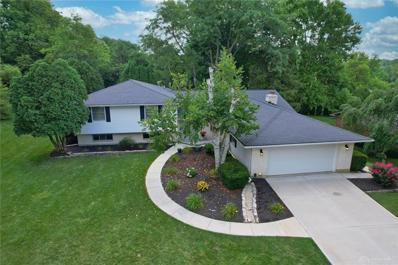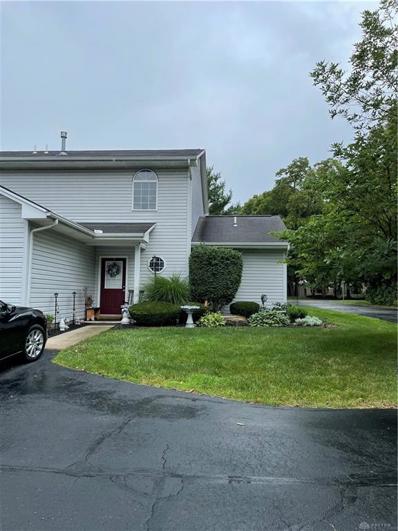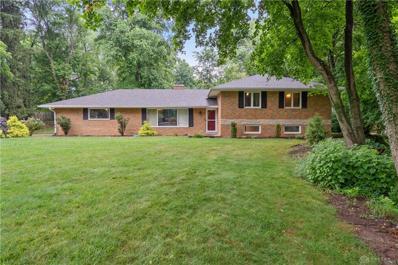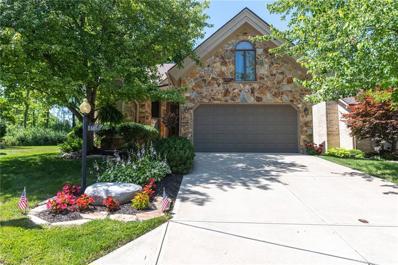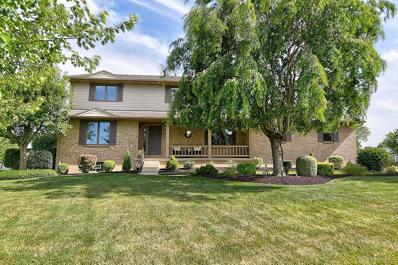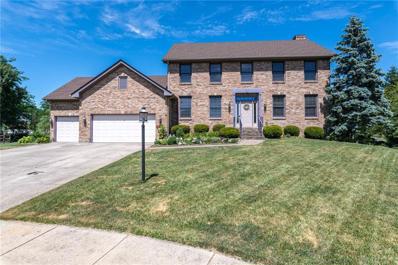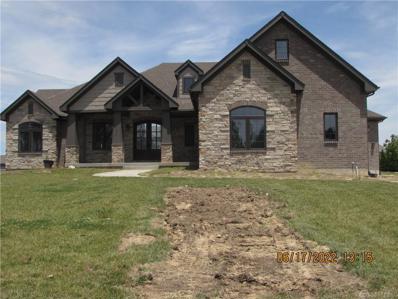Centerville OH Homes for Sale
- Type:
- Condo
- Sq.Ft.:
- 1,077
- Status:
- Active
- Beds:
- 2
- Lot size:
- 0.03 Acres
- Year built:
- 1993
- Baths:
- 2.00
- MLS#:
- 922301
- Subdivision:
- Lexington Meadows Condo
ADDITIONAL INFORMATION
$26,000+ In upgrades, No Stairs & quick access to the pool/clubhouse in this 1 of a kind- 2 Bedroom, 2 Full Bath + 1,100 Square Foot Condominium with premium greenspace accessed patio in Centerville! This one of a kind location is styled so you can just move in & relax! Natural light that fills this open floor plan with new plank flooring leading from the entry to this spacious 17x14 Family Room. Natural light from new lighting & new custom 3 panel insulated sliding door opens to your patio. Enjoy the open Kitchen, Dining room with a great room style. The Kitchen has new herringbone tile backsplash, new convection stainless oven with air fryer & high end low profile microwave perfect your culinary creations. Notice the new under cabinetry lighting, new pendant lighting & new farmhouse style large basin sink & disposal. The laundry has full washer and dryer hookups, new storage cabinetry - accesses the upgraded 40 gallon water heater(2022) & New Furnace with AC(2024). The Owner Suite boasts plush carpeting, insulated windows, a spacious walk in closet & Bathroom + walk in shower. Bedroom 2 is 13x12, offers a walk in closet & access to the full guest Bathroom. Notice the extra 4x4 storage closet in common hallway, secured access + 1 Car Garage #75 + additional storage. Don't worry.. it's included! New High Efficiency Furnace, New AC, New Paint, New Lighting, New Luxury Plank Flooring, Patio Door & so much more. This gorgeous association has maintained landscaping, meandering drives, sidewalks and incredible community with pickleball/tennis, pool, water, trash only $299 / month. Located within 1 mile of entertainment, freeway, Miami Valley South Hospital, shopping including Costco, 2 Kroger stores, + quick access to I-675 UD, Wright Patterson U or Air Force Base & downtown Dayton. Act fast on this one of a kind condominium, with no interior steps to navigate. Yes, move in ready! Click Video Tour. Inquire about Investment & Furnished Options.
- Type:
- Condo
- Sq.Ft.:
- 960
- Status:
- Active
- Beds:
- 1
- Lot size:
- 0.04 Acres
- Year built:
- 1981
- Baths:
- 1.00
- MLS#:
- 922520
- Subdivision:
- Pinehurst Condo
ADDITIONAL INFORMATION
Welcome to a beautifully remodeled one-bedroom, one-bath condo offering the perfect balance of comfort, style, and convenience. The moment you step through the door, you’ll notice the high level of care and attention that has gone into updating this home. The remodeled kitchen serves as the heart of the home, where design and function seamlessly come together. At the center of the kitchen, you’ll find a gorgeous granite-topped table--perfect for casual dining or meal preparation. The layout offers plenty of counter space, cabinets, and storage, allowing for an efficient cooking experience. Whether you’re a culinary enthusiast or prefer easy meals at home, this updated kitchen will undoubtedly meet your needs. The updated bathroom features a walk-in bathtub/shower. One of the unique features of this property is the 2½-car garage, which provides endless potential. Currently configured as a multi-car space with nature stone painted floor, it could easily be converted into a two-car garage with an additional bedroom—adding extra living space if needed. Step outside to your private patio, a perfect oasis where you can unwind with a morning coffee or an evening cocktail. The patio offers a peaceful spot to relax, read a book, or host a small gathering with friends. With enough space for comfortable outdoor furniture, plants, and décor, this area provides a welcome escape from the everyday hustle and bustle. Beyond the comfort of your own home, the condo community offers a range of fantastic amenities. Enjoy access to a heated pool, where you can take a refreshing swim. The tennis courts provide an excellent way to stay active and engage with neighbors or guests. This one-bedroom, one-bath condo offers more than just a home, it provides a lifestyle.
- Type:
- Single Family
- Sq.Ft.:
- 1,493
- Status:
- Active
- Beds:
- 3
- Lot size:
- 0.29 Acres
- Year built:
- 1960
- Baths:
- 2.00
- MLS#:
- 922456
- Subdivision:
- Son Dev Co Sec 03
ADDITIONAL INFORMATION
Welcome to this inviting three-bedroom, two-bath home, where comfort meets modern style. The heart of this home is the updated kitchen, designed with both form and function in mind. The layout provides ample space for cooking, featuring a central island that serves multiple purposes. Whether you’re preparing meals, hosting gatherings, or enjoying a casual breakfast, the island adds convenience and versatility to the space. The kitchen flows seamlessly into the dining room, creating an open-concept layout. Adding to the home’s convenience, the washer and dryer are integrated into the kitchen area. This thoughtful design allows you to handle laundry tasks efficiently while staying close to the center of the home. Beyond the kitchen and dining area, you’ll find a large living room that serves as the perfect gathering space. The private, covered patio offers a relaxing spot to enjoy your mornings or unwind in the evening. The side-entry garage adds both practicality and curb appeal.
- Type:
- Condo
- Sq.Ft.:
- 987
- Status:
- Active
- Beds:
- 2
- Year built:
- 1988
- Baths:
- 2.00
- MLS#:
- 1822184
ADDITIONAL INFORMATION
Welcome home to this move in ready 2nd floor unit. Foyer opens up to a great room with cathedral ceilings. Living rm features a wood burning fp & walks out to a covered balcony. Dining area walks into a fully equipped kitchen with wood cabinetry, counter bar, pantry/laundry. Lg primary suite with generous walk-in clset & ensuite bath. Sec bdrm or office with guest bath is off foyer hall. The cozy 108 sq ft balcony retreat has a beautiful view of the pond and offers a tranquil nature sanctuary. The bonus is a detach garage & lg storage closet outside your door. The community center has all the amenities, fitness center, hot tub, sauna, & is located by the pool & tennis courts. The Villages of Willow Creek is conveniently located close to shopping, restaurants, entertainment, hospital, & Sinclair branch.
- Type:
- Condo
- Sq.Ft.:
- 987
- Status:
- Active
- Beds:
- 2
- Year built:
- 1988
- Baths:
- 2.00
- MLS#:
- 922321
ADDITIONAL INFORMATION
Welcome home to this 2nd floor unit. Immediate possession! The Foyer features a nice size closet and opens up to a great room, featuring a cathedral ceiling & wood burning fireplace in the living room, the chandelier over the dining area adds a touch of elegance. The fully equipped kitchen with wood cabinetry, a counter bar, and all appliances that convey, make everyday meals or entertaining enjoyable. The pantry/laundry are conveniently located off the kitchen. The great room walks out to a cozy balcony retreat, adding 108 sq ft of outdoor living. You'll enjoy nature as you watch the wildlife & a perfect view of the pond, in the city! The condo floor plan is perfect with split bedrooms for privacy. The large primary bedroom features a spacious walk-in closet and ensuite bath. The second bedroom or home office is conveniently located next to the guest bathroom off the foyer and also has a large walk-in closet. As a real bonus there is a large storage closet off the hallway next to the condo and a detached garage with extra storage space. The community center offers a fitness center, sauna, & hot tub and is located beside the in-ground pool & tennis courts. The Villages of Hollow Creek is located close to shopping, restaurants, hospital, & Sinclair college. Motivated Seller!
- Type:
- Single Family
- Sq.Ft.:
- 2,947
- Status:
- Active
- Beds:
- 4
- Lot size:
- 0.26 Acres
- Year built:
- 2007
- Baths:
- 3.00
- MLS#:
- 921243
- Subdivision:
- Walnut Crk
ADDITIONAL INFORMATION
Extended Muirfield Model made by Drees Homes in the Walnut Creek Subdivision. Close to everything. Two story entrance, huge 23x20 two story family room open to a good size 9 foot ceilings eat in kitchen with built-in appliances, island and coriander countertops. 25.5x17.5 Main Bedroom with reading room and vaulted ceilings and Main Bath with whirlpool tub and separate shower and beautiful stain-glass window. Beautiful bridge with wood railings to the fourth private bedroom. First floor with hardwood floor and Living and Dining room with tray ceiling moldings. 31,5x20 3-car garage with separate automatic doors.
- Type:
- Condo
- Sq.Ft.:
- 987
- Status:
- Active
- Beds:
- 2
- Lot size:
- 0.03 Acres
- Year built:
- 1987
- Baths:
- 2.00
- MLS#:
- 1819769
ADDITIONAL INFORMATION
Immediate Occupancy. Seller is sad to leave. Second story unit, first door to the right. You will notice updated flooring in the entry, kitchen and laundry room. Two full baths with updated lights. The living room and deck receives a ton of shade from the trees. Two walk in closets and an additional storage closet down the hall. Living room feels very spacious. The custom, one of a kind mantle piece with built in book shelves stays as does the desk. Centrally located to I-675. Updates include HVAC in 2023 and water heater in 2019. Primary bathroom has fresh paint and new tub faucet. Assigned parking space is right in front of the door. #66. Fireplace has never been used and seller has no knowledge. Appliances are negotiable. 1 car detached garage. #59. New garage door in 2024.The club house offers a fitness center, sauna, & hot tub and is located beside the in-ground pool & tennis courts. Apple Property Management is HOA. Seller will need occupancy for a time after closing.
- Type:
- Single Family
- Sq.Ft.:
- 1,825
- Status:
- Active
- Beds:
- 3
- Lot size:
- 0.31 Acres
- Year built:
- 2022
- Baths:
- 2.00
- MLS#:
- 919692
- Subdivision:
- Cornerstone Sec 8
ADDITIONAL INFORMATION
Location and luxury-living await! Located at “Cornerstone of Centerville” centered around Costco, Cabela's, Kroger along with a spa, nail salon, restaurants, a hotel, a park, walking trails and so much more! See where comfort meets effortless luxury living in this new, low-maintenance Patio Home. This beautifully designed home features 3 spacious bedrooms and 2 luxurious full baths. The heart of the home is the open-concept kitchen, seamlessly flowing into a grand great room, anchored by a cozy fireplace. With sleek stainless steel appliances, including a dishwasher, range, and microwave, the kitchen is perfect for both everyday living and entertaining. Step into the bright and airy Florida Room, bathed in natural light from expansive windows, offering a serene space to relax. Bi-folding doors connect this inviting room to a large, covered, screened-in patio, creating an indoor-outdoor living experience perfect for hosting or quiet moments of retreat. The master suite offers the utmost privacy, thoughtfully separated from the two additional bedrooms at the front of the home. In the master bathroom, you'll find an impressive walk-in shower, elegantly finished with ceramic tile reaching the ceiling. An added bonus is the generous storage space in the garage, offering both functionality and convenience. This is the perfect embodiment and blend of style, comfort, and modern living. Come see it for yourself!
$515,000
Belfast Centerville, OH 45440
- Type:
- Single Family
- Sq.Ft.:
- n/a
- Status:
- Active
- Beds:
- 3
- Lot size:
- 0.31 Acres
- Year built:
- 2022
- Baths:
- 2.00
- MLS#:
- 1818000
ADDITIONAL INFORMATION
Location and luxury await at the Cornerstone of Centerville,'' surrounded by Costco, Kroger, Cabela's, a spa, restaurants, a park, walking trails, and more! Discover effortless luxury in this low-maintenance Patio Home with 3 spacious bedrooms and 2 full baths. The open-concept kitchen, featuring stainless steel appliances, flows into a grand great room with a cozy fireplaceperfect for living and entertaining. The bright Florida Room, bathed in natural light, opens to a covered, screened-in patio for seamless indoor-outdoor living. The master suite, with its elegant walk-in shower, offers privacy, while the two additional bedrooms are at the front of the home. Extra storage in the garage adds convenience. This home perfectly blends style, comfort, and modern livingcome see it now!
- Type:
- Single Family
- Sq.Ft.:
- 2,830
- Status:
- Active
- Beds:
- 4
- Lot size:
- 0.41 Acres
- Year built:
- 1994
- Baths:
- 4.00
- MLS#:
- 919100
- Subdivision:
- Cobblestone Estates Sec 01
ADDITIONAL INFORMATION
Welcome to your dream home in the coveted Cobblestone Estates! This stunning 4-bedroom, 4-bathroom residence offers the perfect blend of comfort and style. Nestled on a desirable corner lot, this property boasts beautiful curb appeal and an abundance of space for family living and entertaining. Step inside to discover a spacious and inviting floor plan. The main level features a bright and airy great room, complemented by an updated kitchen with ample cabinetry, and a breakfast nook that's perfect for casual meals. This floor also offers a living room, formal dining room, half bath and laundry room. On the second floor, the primary suite is a true retreat, complete with en-suite bathroom and a walk-in closet. Three additional well-sized bedrooms provide plenty of space for family or guests, each thoughtfully designed with comfort in mind. Need more room? You're in luck! The partially finished basement with half bath offers endless possibilities, whether you envision a game room, home gym, or additional living space and the bonus room above the attached 2-car garage is ideal for a home office, playroom, or guest suite. Step outside to your private backyard oasis, where you'll find a spacious deck perfect for summer barbecues, relaxing with a good book, or enjoying the serene surroundings. Exterior is Hardy Plank with Cedar Trim. Don’t miss the opportunity to own this exceptional home in Cobblestone Estates. Schedule your showing today and experience the perfect blend of luxury and convenience! Updates include: Furnace and Air Conditioner 2022. Driveway replacement 2020, New basement carpet/tile 2024. Pool table in bonus room and workbench in garage convey. Troybilt self-propelled mower available for purchase.
- Type:
- Single Family
- Sq.Ft.:
- 2,626
- Status:
- Active
- Beds:
- 4
- Lot size:
- 0.15 Acres
- Year built:
- 2019
- Baths:
- 3.00
- MLS#:
- 919025
- Subdivision:
- Savannah Place/yankee Trace
ADDITIONAL INFORMATION
POOL is OPEN!! Welcome Home to this Stunning THREE Car garage Custom Built by Charles Simms in the Sought-After Yankee Trace Attached Home in Centerville Schools! This 4 Year old Attached Home is in Pristine Condition and comes with all the bells and whistles! It offers 3 or 4 Bedrooms + 2.5 Bathrooms and 2,600+ sq/ft. of living space. Enter through the Welcoming Front Door with Transom Window into grand 17+ ft ceilings and a Sitting Area with Gas FP. The Main Level boasts hardwood floors throughout - including a a Living Rm with Large Chandelier, Dining Rm, 1/2 Bath, Closets, Utility Rm with Laundry/Utility Sink, Kitchen and Primary Suite. The Updated Eat-in Kitchen has SS Appliances, Quartz Counters, Center Island, Subway Tile Backsplash, Gas Range Stove Top, Oversized Sink, Coffee Bar Nook, Pantry and Pendant Chandelier Light Fixtures. The Primary Suite is on Main Level with Walk-in Closet and has Ensuite with Dual Sinks, Vanity Area and Subway Tiled Walk-in Shower. You'll Find the 3 Other Good Sized Bedrooms Upstairs that share an Updated Full Bath as well as an Additional Living Rm and versatile Rec Rm possible 4th with Wet Bar/Wine Cooler that overlooks the Great Living Rm. Enjoy the rear Patio.
- Type:
- Single Family
- Sq.Ft.:
- n/a
- Status:
- Active
- Beds:
- 4
- Lot size:
- 0.44 Acres
- Baths:
- 4.00
- MLS#:
- 917026
- Subdivision:
- Mrs
ADDITIONAL INFORMATION
LOCATION! LOCATION! LOCATION! Vita Modern Homes is coming to town! Downtown Centerville that is, to offer the best of urban living right here in your own community! These 2550 sf Skyline Townhomes are located near the DORA district with all the amenities you desire. Three individual units offer luxury finishes that you will not find in any other townhome like this! Make your own kitchen selections and paint colors! 2 car attached garage, rooftop patio overlooking the street, 3 levels of living space, 4 bedrooms, Loft area for entertaining with a custom bar that walks out to rooftop patio! All Bedrooms offer Walk-In-closets, modern kitchen has custom imported Italian cabinets, Quartz countertops, tons of living space, HUGE primary suite on top level, low maintenance brick to articulate the historic charm of Downtown Centerville. We are now taking reservations so get them before they're gone! Call for more information!
- Type:
- Single Family
- Sq.Ft.:
- n/a
- Status:
- Active
- Beds:
- 4
- Lot size:
- 0.44 Acres
- Baths:
- 4.00
- MLS#:
- 916961
- Subdivision:
- Mrs
ADDITIONAL INFORMATION
LOCATION! LOCATION! LOCATION! Vita Modern Homes is coming to town! Downtown Centerville that is, to offer the best of urban living right here in your own community! These 2550 sf Skyline Townhomes are located near the DORA district with all the amenities you desire. Three individual units offer luxury finishes that you will not find in any other townhome like this! Make your own kitchen selections and paint colors! 2 car attached garage, rooftop patio overlooking the street, 3 levels of living space, 4 bedrooms, Loft area for entertaining with a custom bar that walks out to rooftop patio! All Bedrooms offer Walk-In-closets, modern kitchen has custom imported Italian cabinets, Quartz countertops, tons of living space, HUGE primary suite on top level, low maintenance brick to articulate the historic charm of Downtown Centerville. We are now taking reservations so get them before they're gone! Call for more information!
- Type:
- Single Family
- Sq.Ft.:
- n/a
- Status:
- Active
- Beds:
- 4
- Lot size:
- 0.44 Acres
- Baths:
- 4.00
- MLS#:
- 916901
- Subdivision:
- Mrs
ADDITIONAL INFORMATION
LOCATION! LOCATION! LOCATION! Vita Modern Homes is coming to town! Downtown Centerville that is, to offer the best of urban living right here in your own community! These 2550 sf Skyline Townhomes are located near the DORA district with all the amenities you desire. Three individual units offer luxury finishes that you will not find in any other townhome like this! Make your own kitchen selections and paint colors! 2 car attached garage, rooftop patio overlooking the street, 3 levels of living space, 4 bedrooms, Loft area for entertaining with a custom bar that walks out to rooftop patio! All Bedrooms offer Walk-In-closets, modern kitchen has custom imported Italian cabinets, Quartz countertops, tons of living space, HUGE primary suite on top level, low maintenance brick to articulate the historic charm of Downtown Centerville. We are now taking reservations so get them before they're gone! Call for more information!
$1,495,900
1894 Horseshoe Bend Centerville, OH 45458
- Type:
- Single Family
- Sq.Ft.:
- n/a
- Status:
- Active
- Beds:
- 5
- Lot size:
- 0.48 Acres
- Baths:
- 5.00
- MLS#:
- 916155
- Subdivision:
- Rails/saddlecrk
ADDITIONAL INFORMATION
The Onasis, a BRAND NEW Two-Story Plan from Design Homes is sure to encompass every aspect of High-End Living you could imagine set in the Beautiful Community of Saddlecreek in Washington Twp on just under a half acre lot! The exterior finishes will WOW you from the Brick Detail mixed with Board and Batten Siding and Dual Black Windows to the Stained Cedar Header and Porch Columns, Covered with a Standing Metal Seam Roof and a 3 Car Attached Garage Complete with EV Charger Rough-In! Not to mention the Concrete Patio, Fully-Sodded Yard and Irrigation System! As you enter the Foyer you'll be mesmerized with the wood flooring throughout, attention to detail on the ceiling, French Doors to the Study with beautiful built-in cabinets and the open view to the two-story great room! Great Room features a pan ceiling detail, a 60in Gas Fireplace with Tile Floor to Ceiling and Concrete Mantel; Open to the Kitchen and a Horizontal wrought iron staircase to the Finished Basement. The Deluxe Gourmet Kitchen is a Chefs Dream with Double Islands covered in Quartz Countertops for ideal living and entertaining space, Thermador Appliances Complete with a Custom Wood Hood, Ample Cabinetry and Double Arched Entry's into the Walk-through Pantry with added Cabinetry and Floating Shelves! The Primary Suite offers a Cathedral Ceiling Detail, Zero-Entry Full Tiled Walk-In Shower, Freestanding Soaking Tub and a Massive Walk-In Closet complete with Laminate Shelving and an Island with a Quartz Top! Other Key Features on the Main Level include a Dog Wash Station in the Laundry Room and a Built-In Bench bin the Mud Room! The Second Floor Offers Open Railing, 3 Bedrooms with walk-in closets, a full bath with tiled shower walls and a jack-n-jill bath with a tub and tiled walls! The Basement Offers a complete living area with ample open rec space, a Wet Bar with Island topped in Granite and offering a Drawer Microwave, a Fitness Room, additional bedroom with walk-in closet and a full bath!
$659,500
Charter Place Centerville, OH 45458
- Type:
- Single Family
- Sq.Ft.:
- 3,922
- Status:
- Active
- Beds:
- 4
- Lot size:
- 0.42 Acres
- Year built:
- 1998
- Baths:
- 4.00
- MLS#:
- 1804788
ADDITIONAL INFORMATION
Welcome to your luxurious two-story brick home in Yankee Trace! This spacious residence offers over 5,200 sq ft of living space, including a finished basement. Enter into the grand foyer leading to a tile-floored living room and private office. The kitchen features a breakfast room, double ovens, and a new custom-built refrigerator. Enjoy stunning golf course views from the sunroom and rear deck with a retractable awning. Relax in the great room with high ceilings and a gas fireplace. Retreat to the expansive master suite with a sitting room and luxurious bath. The finished basement offers additional living space. Outside, a three-car garage and massive rear deck complete the picture. With a new roof in 2023, this home is ready for you to move in and enjoy!
- Type:
- Single Family
- Sq.Ft.:
- 3,770
- Status:
- Active
- Beds:
- 4
- Lot size:
- 0.31 Acres
- Year built:
- 2018
- Baths:
- 4.00
- MLS#:
- 913435
- Subdivision:
- Vilwncrk/blvdwnc6
ADDITIONAL INFORMATION
Located in the desirable Clearcreek Township, Springboro School District, this exquisite 2-story home (completed in 2019) offers an abundance of space and flexibility, making it perfect for families of all sizes and has the potential for up to 7 bedrooms. The spacious kitchen is open to the living room and is perfect for cooking enthusiasts, boasting modern stainless steel appliances, upgraded 42" cabinetry, an externally vented microwave, gas stove, a center island, pantry and is adjacent to the formal dining room. Off the living room is a bonus office/study. The primary bedroom suite is a luxurious retreat with its own walk-in shower, double vanity, and spacious walk-in closet. Each bedroom in the home features ceiling fans with remote controls and wood blinds. The second floor also includes a versatile 22x14 bonus room that can be customized to fit your needs, whether it's an additional bedroom, game room, or home office. Convenient 2nd floor laundry room. The finished basement expands your living space even further, featuring a large recreational room with an egress window, an exercise room, an additional bedroom, and a full bath. This area is perfect for entertaining guests or providing a private space for extended family. Additional highlights of this property include efficient utilities, fiberoptic internet, and a battery backup for the sump pump. The full brick wrap exterior adds to the home's curb appeal and durability, while the premium tree-lined backyard offers a peaceful retreat. Enjoy grilling out on your brand new 16X12 patio which was installed in 2024. Utilities are very efficient with average Gas Bills at $60 a month and average Electric Bills at $90 a month. Don't miss out on this exceptional home that combines luxury, functionality, and flexibility in a prime location. Occupancy at closing.
- Type:
- Single Family
- Sq.Ft.:
- 5,372
- Status:
- Active
- Beds:
- 5
- Lot size:
- 0.37 Acres
- Year built:
- 1989
- Baths:
- 3.00
- MLS#:
- 873717
- Subdivision:
- Willow Brook Estates Sec 01
ADDITIONAL INFORMATION
Exterior can't show the interior space. Must see !!! to believe this home. Much larger than it appears with plenty of comfortable and ample living space. Move-In condition. Ranch w/ full finished walk-out basement in Willow Brook Estates in Washington Township. Talk about space and location. This Home has been totally updated, is Approximately 5,400 Sq Ft. New shaker style cabinets, granite counters. New stove and microwave, nice carpet in main bdrm., beautiful hardwood floors throughout living space. Decks Off Master and Breakfast Room freshly painted, new shed, hot tub, pond, beautiful landscaping, spacious fenced in yard. The home is made for entertainment and hosting family and friend gatherings. We loved the impression the house makes on our guests. Great walking neighborhood with parks in close proximity and the neighborhood adds value to the home.
- Type:
- Single Family
- Sq.Ft.:
- 3,167
- Status:
- Active
- Beds:
- 4
- Lot size:
- 0.42 Acres
- Year built:
- 1971
- Baths:
- 4.00
- MLS#:
- 869726
- Subdivision:
- Black Oak Estates
ADDITIONAL INFORMATION
REFRESHED! Many updates since the original listing AND REDUCTION IN PRICE! SO, Welcome Home to the ever popular Black Oak neighborhood. This lovingly cared for home holds a whole lot of memories and is ready for its new owners to make their own. The home is a 4 bedroom, 3 full and 1 half bath with approx. 3,200 sq.ft. The main floor offers a very large living room/dining room combination which flows into the kitchen and eat in area adjacent to a very large family room with a woodburning fireplace. There is a very large, finished lower level with a full bathroom, with fresh new carpet and a lovely coat of lighter paint throughout, this space is the ultimate hub for all entertainment. There is a nice, covered patio off of the family room where you can enjoy your large, well shaded back yard. There is also a nice sized shed in the backyard for all of your lawn tools, lawn furniture etc. It is only a short walk to Black Oak Swim Club and the neighborhood offers a park like setting, with several beautiful parks and walking trails nearby.
- Type:
- Condo
- Sq.Ft.:
- 1,543
- Status:
- Active
- Beds:
- 3
- Lot size:
- 0.03 Acres
- Year built:
- 1990
- Baths:
- 2.00
- MLS#:
- 869399
- Subdivision:
- Mandel Way Condo Bldg Numbered
ADDITIONAL INFORMATION
As soon as you walk in the door you feel right at home! This is a spacious 3 bedroom 2 full bath end unit condo boasts over 1500 sq ft with a first floor master bedroom is a nice size and lots of privacy. The upstairs landing is perfect for a computer area or just for sitting and relaxing. This home is exceptional in how it is taken care of and super clean. Lots of storage is throughout the entire home. You will not be disappointed in this beautiful gem. It also has a 1 car attached garage and a rear patio area. If you are looking for privacy and quiet, this is your dream home!
- Type:
- Single Family
- Sq.Ft.:
- 2,688
- Status:
- Active
- Beds:
- 5
- Lot size:
- 0.49 Acres
- Year built:
- 1957
- Baths:
- 3.00
- MLS#:
- 867914
- Subdivision:
- Grantland Sec 04
ADDITIONAL INFORMATION
Welcome Home to this Pristine Tri-level in Washington Township - Centerville Schools! This Lovely Home offers up to 5 Bedrooms + 2.5 Bathrooms! Beautiful Flooring throughout Main Level with Refaced Gas Fireplace Focal Point in Family Room. Open Kitchen with Granite Counters, SS Appliances, & Eat-in Breakfast Bar. Upstairs find 2 Good-sized Bedrooms that share 1 Full Bath with Dual Vanity - ceramic tile and a Primary Bedroom with a Walk-in Closet and Ensuite. Basement Offers a Rec Area for more Entertaining Space and 2 additional Bedrooms/Office (no closets). Your Backyard Oasis offers Patio, Fire Pit & Hot Tub. Oversized Garage. Newer Gutters & Downspouts in 2017. Fantastic Location with easy access to Dayton, I-675, & Plenty of Nearby Shopping & Dining Options. Beautiful View of & Close Proximity to Rahn Park. Don't wait on this one!
- Type:
- Condo
- Sq.Ft.:
- 2,443
- Status:
- Active
- Beds:
- 3
- Lot size:
- 0.03 Acres
- Year built:
- 1988
- Baths:
- 3.00
- MLS#:
- 867409
- Subdivision:
- Deer Run Condo
ADDITIONAL INFORMATION
One of the best locations in this highly sought after communityâ¦wonderful open, two story floor plan with first floor Masterâ¦near perfect, update conditionâ¦this "single familyâ Deer Run condominium features:**Handsome stone & brick construction**Welcoming covered Front Porch Entrance**Stunning Great Room with striking stone fireplace, soaring ceilings & handsome staircase to upper level**Lovely formal Dining Area with atrium door to great covered Deck overlooking private rear yard and park**Fully equipped, stainless steel Kitchen with separate informal Dining area**Glamorous Master Bedroom-Bathroom Suite with gas fireplace**Convenient 1st floor Utility room**Second floor featuring grand Loft Den/Study area with wet bar and two Bedrooms with sparkling full Bathroom with whirlpool tub**Oversized two car Garage. Updates include: Andersen windows; exterior doors; interior lighting; Kitchen appliances; flooring, interior and exterior painting; HVAC, hot water heater; Deck 2015; etc. Association fee covers landscaping, roof and driveways as well as great Club House, swimming pool and tennis courts. Truly an exceptional home and community!
- Type:
- Single Family
- Sq.Ft.:
- 2,679
- Status:
- Active
- Beds:
- 4
- Lot size:
- 0.52 Acres
- Year built:
- 1988
- Baths:
- 4.00
- MLS#:
- 867485
- Subdivision:
- Silvercreek Estates
ADDITIONAL INFORMATION
Beautifully landscaped Washington Township home. Bowers built. 4 bedroom, 3 1/2 bath, brick and siding two story. Approximately 4000 SF when including the finished basement. Large eat-in kitchen and pantry. Open family room with fireplace. 18 x 14 primary bedroom, plus walk-in closet adjoining bathroom. Finished basement with several walk-in storage areas. 2 car garage has an 11 x 10 bonus space. Exterior includes a two tiered deck, patio, garden plot and shed on.52 acres. No HOA! Short walking distance to Fence Row Park, Holes Creek bike path and Yankee Trace Golf Course. Convenient to shopping, restaurants and I-675.
- Type:
- Single Family
- Sq.Ft.:
- 2,548
- Status:
- Active
- Beds:
- 4
- Lot size:
- 0.22 Acres
- Year built:
- 1992
- Baths:
- 4.00
- MLS#:
- 866956
- Subdivision:
- Cheltenham
ADDITIONAL INFORMATION
Well maintained 2 story Colonial brick and cedar home, 4 bedrooms, 3.5 baths, 3 car attached garage, approx 3828 square feet of living area including large Family room with the finished walk out lower level. Second floor offers large spacious master suite. Lower level offers large Recreation room plus 2 additional rooms for additional teen space, in-law suite, office or etc... Could open it all up for a very spacious Recreation room for entertaining. Home is easily maintained and located in a great area.
- Type:
- Single Family
- Sq.Ft.:
- 5,336
- Status:
- Active
- Beds:
- 4
- Lot size:
- 0.48 Acres
- Year built:
- 2019
- Baths:
- 4.00
- MLS#:
- 866385
- Subdivision:
- Spng/Vill/Wndg Crk 2
ADDITIONAL INFORMATION
Custom built ranch home consisting of over 5,300 Sq. Ft of living area inclusive of basement. This is an as-is sale as the home suffered fire/smoke damage. Fire originated in outside patio fireplace. Outside patio roof and trusses replaced. Insulation and drywall and flooring removed within the home in several rooms due to smoke damage. It would cost in excess of $950,000 to this home in today's market. Home features 11' to 9' ceilings throughout, spacious Great room with cathedral ceilings and which is completely open to the kitchen. Kitchen features 11' center island, custom cabinets and top of the line appliances. Large Master bedroom has 10' tray ceilings, 6' shower, tub, double vanity and 70 Sq. Ft. master closet. First floor finishes out with private study, two spacious bedrooms, large utility/mud room. Second floor over garage would make an exceptional gaming/art studio/toy room. Finished basement offers a media room, recreation room with full kitchen, game room and 4th bedroom. Four car garage offers over 1200 Sq. Ft of garage space. Front porch is covered and rear patio is covered offering and outdoor kitchen and fireplace. Serious contractors only please. This is once again an as-is sale and financing would only be available to individuals with experience in home renovation through a construction perm loan.
Andrea D. Conner, License BRKP.2017002935, Xome Inc., License REC.2015001703, [email protected], 844-400-XOME (9663), 2939 Vernon Place, Suite 300, Cincinnati, OH 45219

The data relating to real estate for sale on this website is provided courtesy of Dayton REALTORS® MLS IDX Database. Real estate listings from the Dayton REALTORS® MLS IDX Database held by brokerage firms other than Xome, Inc. are marked with the IDX logo and are provided by the Dayton REALTORS® MLS IDX Database. Information is provided for consumers` personal, non-commercial use and may not be used for any purpose other than to identify prospective properties consumers may be interested in. Copyright © 2024 Dayton REALTORS. All rights reserved.
 |
| The data relating to real estate for sale on this web site comes in part from the Broker Reciprocity™ program of the Multiple Listing Service of Greater Cincinnati. Real estate listings held by brokerage firms other than Xome Inc. are marked with the Broker Reciprocity™ logo (the small house as shown above) and detailed information about them includes the name of the listing brokers. Copyright 2024 MLS of Greater Cincinnati, Inc. All rights reserved. The data relating to real estate for sale on this page is courtesy of the MLS of Greater Cincinnati, and the MLS of Greater Cincinnati is the source of this data. |
Centerville Real Estate
The median home value in Centerville, OH is $315,000. This is higher than the county median home value of $162,200. The national median home value is $338,100. The average price of homes sold in Centerville, OH is $315,000. Approximately 66.02% of Centerville homes are owned, compared to 28.46% rented, while 5.52% are vacant. Centerville real estate listings include condos, townhomes, and single family homes for sale. Commercial properties are also available. If you see a property you’re interested in, contact a Centerville real estate agent to arrange a tour today!
Centerville, Ohio has a population of 24,281. Centerville is more family-centric than the surrounding county with 25.48% of the households containing married families with children. The county average for households married with children is 24.91%.
The median household income in Centerville, Ohio is $76,565. The median household income for the surrounding county is $56,543 compared to the national median of $69,021. The median age of people living in Centerville is 49.4 years.
Centerville Weather
The average high temperature in July is 84.7 degrees, with an average low temperature in January of 21.8 degrees. The average rainfall is approximately 40.7 inches per year, with 18.8 inches of snow per year.



