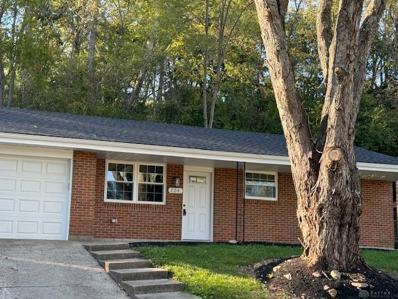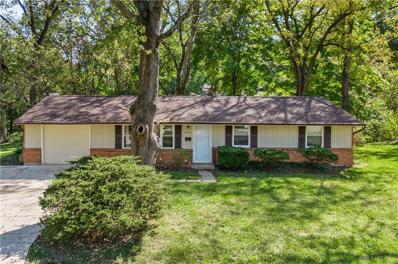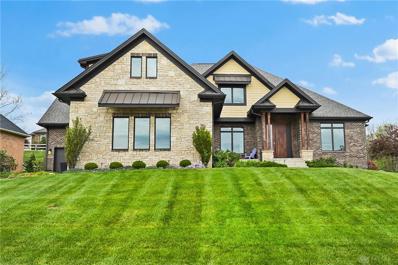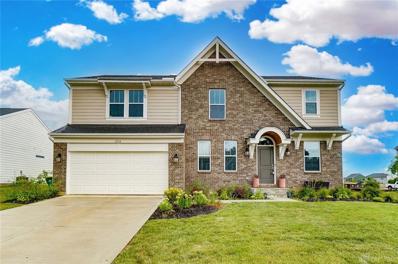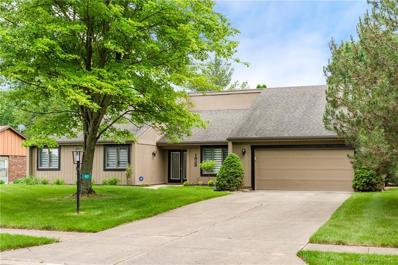Bellbrook OH Homes for Sale
- Type:
- Single Family
- Sq.Ft.:
- 2,034
- Status:
- Active
- Beds:
- 3
- Lot size:
- 0.23 Acres
- Year built:
- 1966
- Baths:
- 2.00
- MLS#:
- 925168
- Subdivision:
- Bellbrook Farms
ADDITIONAL INFORMATION
Welcome to this spacious ranch home offering over 2,000 square feet of versatile living space, perfect for entertaining with plenty of space for all. Boasting 3 nice sized bedrooms and 2 full bathrooms, this home provides comfort and convenience in every corner. The primary bedroom is complete with its own private bath. Enjoy multiple living areas, including a cozy family room with a wood-burning fireplace, a living room, an extra large dining room, and even a bonus recreation room for all your entertaining needs. This home also features a dedicated office space, ideal for remote work or study. The spacious kitchen with its original charm, offers endless possibilities to create your dream culinary space. Recent updates include fresh interior paint and new carpeting in the hallway. The home’s mechanical systems have been well-maintained, with the furnace and A/C installed in 2021 and the water heater replaced in 2018. Step outside to a partially fenced rear yard, perfect for outdoor gatherings or relaxing afternoons. A large shed provides additional storage, while the 2-car attached garage and extra-wide driveway offer ample parking. The seller is offering a one year home warranty through Advantage Home Warranty (a $550 value) for your peace of mind. Nestled in the heart of Bellbrook, this home welcomes you to small-town charm, home of the Sugar Maple Festival. Don’t miss the opportunity to make this home your own! Schedule your showing today!
- Type:
- Single Family
- Sq.Ft.:
- 3,058
- Status:
- Active
- Beds:
- 3
- Lot size:
- 0.67 Acres
- Year built:
- 1992
- Baths:
- 3.00
- MLS#:
- 924992
- Subdivision:
- Glenn Brook Acres
ADDITIONAL INFORMATION
Never before on the market! This lovely open concept raised ranch has many interesting features, is situated on a wooded cul-de-sac lot, and the rear neighbor is Sugarcreek Nature Preserve. The lake in Spring Lakes Park is just over the wooded area behind the house! The updates given to me by family include entire HVAC system new in 2017, a complete tear off with new roof, new gutters, and gutter guards in 2014. The the hall bath and lower level baths had their vanity tops replaced with quartz marble around that same time. Downstairs the wet bar has newer granite countertops and the recreation room carpet was replaced within the last 10 years. All of the doors, trim and moldings are a gorgeous warm oak. A two sided stone faced fireplace is enjoyed in the vaulted family room while the other side is seen in the cathedral living room. In the master ensuite bath there is a large jetted tub, a generous standup shower, and a walk-in closet. The third bedroom was converted to a home office with warm double oak entry doors. This raised ranch is raised in the front and you can walk out onto a large deck from the second floor in the back. Windows are throughout for a bright, cheery home that gives a "treehouse" effect from the second floor main living area. The garage is a 4 bay tandem garage with additional room for storage. A very unique home in a perfect location for privacy and stunning Mother Nature! Just an aside for my allergy sufferers...no pets have ever been kept in this home.
- Type:
- Single Family
- Sq.Ft.:
- 1,534
- Status:
- Active
- Beds:
- 3
- Lot size:
- 0.73 Acres
- Year built:
- 1961
- Baths:
- 2.00
- MLS#:
- 924003
- Subdivision:
- Belleview Plaza
ADDITIONAL INFORMATION
Curved double-wide concrete drive leads to the roomy two car garage of this beautiful Bellbrook brick 3/2 on a 3/4 acre corner lot of a cul-de-sac and Clearview Dr. Stately trees welcome you to the front door where inside you will find an entryway foyer, sunken living room. At the end of the foyer, make your way into a family room. Beyond that is an large open kitchen with spotless (inside and out) stainless steel appliances, plenty of counter space and an attractive and functional peninsula. The kitchen empties into the convenient and open dining room. Down the hall is an updated full bathroom and two nice sized bedrooms. Further down the hall is the Owner's bedroom with an ensuite full bathroom. From the family room, walk out on the oversized deck to enjoy large privacy fenced back yard. This is a beautiful and quiet location, but conveniently close to Bellbrook schools, shopping, restaurants and 675. Fireplace not warranted.
- Type:
- Single Family
- Sq.Ft.:
- 1,180
- Status:
- Active
- Beds:
- 3
- Lot size:
- 0.49 Acres
- Year built:
- 1963
- Baths:
- 1.00
- MLS#:
- 923979
- Subdivision:
- Harold
ADDITIONAL INFORMATION
Remodeled in 2024 inside and out, 3-bedroom 1 bath brick ranch with 2 car attached garage in Bellbrook. New doors, windows, HVAC, electrical panel, plumbing, hot water heater, floors and so much more.
- Type:
- Single Family
- Sq.Ft.:
- 2,056
- Status:
- Active
- Beds:
- 3
- Lot size:
- 0.29 Acres
- Year built:
- 1996
- Baths:
- 3.00
- MLS#:
- 923949
- Subdivision:
- Green Meadows Ranch
ADDITIONAL INFORMATION
Nestled in a peaceful Bellbrook neighborhood, this home offers a serene retreat surrounded by nature's beauty. The property’s tranquil setting invites the sights and sounds of local wildlife, providing a calming backdrop to daily life. Inside, the front room offers flexibility, perfect as a cozy sitting area, a formal living room, or an elegant dining space. The living room features window tinting to protect the interior, while the kitchen offers a new refrigerator, microwave, and convection oven. This home blends comfort, functionality, and a connection to nature for a truly harmonious lifestyle.
- Type:
- Single Family
- Sq.Ft.:
- 1,722
- Status:
- Active
- Beds:
- 4
- Lot size:
- 0.51 Acres
- Year built:
- 1958
- Baths:
- 3.00
- MLS#:
- 923940
- Subdivision:
- Bellview Sec 03
ADDITIONAL INFORMATION
Welcome to this beautifully updated 4-bedroom, 3-bathroom home that’s move-in ready and designed to impress. Step inside to find brand-new luxury vinyl plank floors, fresh carpet, and a crisp coat of paint that brightens every room. The kitchen is a showstopper, featuring quartz countertops, white shaker cabinets, a stylish tiled backsplash, and stainless steel appliances. Throughout the home, stunning light fixtures and updated hardware add a touch of modern elegance. Outside, the fenced-in yard offers privacy and space for entertaining or relaxing. The 2-car garage and spacious basement provides ample storage! This home sits perfectly in a quiet neighborhood and is also located just minutes from dining, shopping, and entertainment - you get the best of both worlds!! Schedule your tour today and fall in love!
- Type:
- Single Family
- Sq.Ft.:
- 2,659
- Status:
- Active
- Beds:
- 3
- Lot size:
- 5.76 Acres
- Year built:
- 2006
- Baths:
- 3.00
- MLS#:
- 923033
ADDITIONAL INFORMATION
Nearly 2,700 sqft of finished living space offered by this 3 bedroom ranch on OVER 5.7 ACRES! Gorgeous mature treats provide privacy in both the front and rear of the property. Desirable one floor living offered by the spacious floor plan. Front formal dining room located off the entry. Large eat in kitchen with walk in pantry and breakfast area. The adjacent living room boasts soaring vaulted ceilings and a corner brick fireplace. Main floor primary bedroom with a full private bath and walk in closet. Two additional bedrooms with a full jack&Jill style bathroom. MASSIVE laundry room! Potential for even more living space offered by the unfinished basement. Oversized 3 car garage with storage and 1 extra tall garage door. Enjoy the private backyard views from the rear patio. Convenient storage shed and fenced in portion of the yard. This is a one of a kind, must see property!
- Type:
- Single Family
- Sq.Ft.:
- 2,984
- Status:
- Active
- Beds:
- 4
- Lot size:
- 0.21 Acres
- Year built:
- 2022
- Baths:
- 3.00
- MLS#:
- 922235
- Subdivision:
- Landings/sugarcreek Sec Five
ADDITIONAL INFORMATION
Welcome to this exquisite home in the highly sought-after Landings at Sugarcreek community! Step inside and enjoy luxury vinyl plank flooring and a soothing neutral color scheme that enhances the welcoming ambiance. The kitchen is a chef's delight, equipped with stainless steel appliances, a pantry, upgraded cabinetry, and sophisticated stone countertops. The spacious family room flows effortlessly into a bright morning room, ideal for savoring your morning coffee. A private study with double glass-pane doors provides a perfect work-from-home space. Additionally, the first-floor recreation room offers flexibility and can easily be converted into an extra bedroom. Upstairs, the primary suite is a true retreat, featuring a private bath with dual sinks, a soaking tub, a separate shower, and a large walk-in closet. Three additional bedrooms and a versatile loft provide plenty of space for family or guests. The walkout basement offers abundant storage and is ready for you to customize into your dream space. Outside, the expansive backyard, complete with a tranquil wooded property line, offers privacy and a scenic backdrop. Located just minutes from dining and shopping options in Bellbrook and the nearby Cornerstone Lifestyle Center, this home combines convenience and comfort. Don’t miss your chance to own this beautiful home!
- Type:
- Single Family
- Sq.Ft.:
- 1,192
- Status:
- Active
- Beds:
- 3
- Lot size:
- 0.41 Acres
- Year built:
- 1959
- Baths:
- 2.00
- MLS#:
- 921698
- Subdivision:
- Raynette
ADDITIONAL INFORMATION
Looking for a move-in ready home in Bellbrook, Ohio? This beautifully remodeled brick ranch offers 3 spacious bedrooms, 2 updated bathrooms, and is perfect for those seeking the comfort of one-story living. The master bathroom has been fully renovated, providing a luxurious retreat with modern finishes. Nestled in a quiet, established neighborhood, this home boasts mature trees and a private backyard, perfect for outdoor relaxation. With its turn-key condition, you’ll enjoy stress-free living from day one. Whether you’re relocating or moving to Bellbrook, this property offers the perfect blend of convenience and charm. Don’t miss out on this Bellbrook home for sale – schedule your private showing today!
- Type:
- Single Family
- Sq.Ft.:
- 4,997
- Status:
- Active
- Beds:
- 5
- Lot size:
- 0.46 Acres
- Year built:
- 2005
- Baths:
- 5.00
- MLS#:
- 920128
ADDITIONAL INFORMATION
Gorgeous custom-built home located in cul-de-sac location. Great curb appeal. Meticulously maintained and loved by original owners. 5 bedrooms. Quality workmanship throughout with solid woodwork & hardwood floors. Gourmet kitchen offers stainless steel appliances, 6-burner gas cooktop, large island & walk-in pantry. Open to breakfast area with access to private screened porch. Great room with vaulted ceiling & gas fireplace. 1st floor master bedroom. 4 spacious bedrooms upstairs. 2 full baths. Finished walk-out lower level with media room, rec room, exercise room. Large unfinished area. Custom wet bar with beautiful woodwork. French doors to private patio area. 3 car oversized garage. 2 HVAC systems. Pella windows. Great location & Condition.
- Type:
- Single Family-Detached
- Sq.Ft.:
- 2,646
- Status:
- Active
- Beds:
- 4
- Lot size:
- 0.27 Acres
- Year built:
- 2024
- Baths:
- 3.00
- MLS#:
- 224024396
- Subdivision:
- Landings At Sugarcreek
ADDITIONAL INFORMATION
RED BOW SALES EVENT—Discover incredible savings on move-in ready homes just in time for the holidays! Don't wait—these offers won't last long! Gorgeous new Quinn plan in Landings at Sugarcreek featuring an open concept design with an island kitchen with upgraded multi-height maple cabinetry with upgraded quartz counters, large walk-in pantry, and walk-out morning room all open to the large family room. A private study with double doors is just off the kitchen. Upstairs you'll find the homeowners retreat with an en suite that includes a double bowl vanity, walk-in shower, water closet and walk-in closet. There are 3 additional bedrooms each with a walk-in closet, a centrally located hall bathroom, loft and convenient 2nd floor laundry.
- Type:
- Single Family
- Sq.Ft.:
- n/a
- Status:
- Active
- Beds:
- 4
- Lot size:
- 0.27 Acres
- Year built:
- 2024
- Baths:
- 3.00
- MLS#:
- 915592
- Subdivision:
- Landings At Sugarcreek
ADDITIONAL INFORMATION
Gorgeous new Quinn American Classic plan in beautiful Landings at Sugarcreek featuring an open concept design with an island kitchen with stainless steel appliances, upgraded multi-height maple cabinetry with soft close hinges, upgraded quartz counters, large walk-in pantry, and walk-out morning room all open to the large family room. A private study with double doors is just off the kitchen. Upstairs you'll find the homeowners retreat with an en suite that includes a double bowl vanity, walk-in shower, water closet and walk-in closet. There are 3 additional bedrooms each with a walk-in closet, a centrally located hall bathroom, loft and convenient 2nd floor laundry room for easy laundry days. Full basement with full bath rough-in and a 2 bay garage.
$1,049,000
1912 Sugar Maple Place Bellbrook, OH 45305
- Type:
- Single Family
- Sq.Ft.:
- 5,342
- Status:
- Active
- Beds:
- 5
- Lot size:
- 0.44 Acres
- Year built:
- 2017
- Baths:
- 5.00
- MLS#:
- 912811
- Subdivision:
- Highview Terrace Sec Two
ADDITIONAL INFORMATION
Experience the pinnacle of luxury living in this custom-built 5 bedroom, 4.5 bath two story home in Highview Terrace, and nestled on a .44 acre manicured fenced lot. The open floor plan offers expansive and modern living spaces perfect for both relaxing and for family gatherings. Step into the great room boasting soaring ceilings and a gas fireplace that creates a warm and inviting atmosphere-- seamlessly connected to the gourmet kitchen. The kitchen is equipped with Thermador appliances, an abundance of cabinetry and quartz counters, a large pantry, an expansive island and an adjoining dining area which is ideal for entertaining. A main level primary bedroom highlighted by sliding glass doors to a private patio, a beverage cooler, walk-in closet and ensuite bathroom with a shower and separate tub. The second floor, highlighted by a catwalk over-looking the great room, contains 3 generous bedrooms, 2 full baths and the home has separate HVAC systems for comfort throughout the house. The finished daylight basement adds another dimension to this home with a bedroom, full bath, workout room, spacious L-shaped rec room with a wet bar, and a Theater room which is perfect hosting gatherings or family game nights. The 3-car side entry garage boasts plenty of space for vehicles and extra contains built-in storage. Enjoy the serenity of covered outdoor living space--perfect for year round enjoyment, complete with a cozy fireplace and TV. The home boasts a Control 4 Audio system that controls the temperature, lights, audio and TVs throughout the house from an app/the Control 4 pad/a remote. Don't miss the opportunity to make this extraordinary home yours.
- Type:
- Single Family
- Sq.Ft.:
- n/a
- Status:
- Active
- Beds:
- 4
- Lot size:
- 0.23 Acres
- Year built:
- 2021
- Baths:
- 3.00
- MLS#:
- 867949
- Subdivision:
- Landings/Sugarcreek Sec Five
ADDITIONAL INFORMATION
Seller offering a 2/1 Buydown with preferred lender. OR FHA ASSUMABLE loan at 2.75% with 30% down! WOW! Better than new Fischer Homes WYATT Floor Plan coastal elevation located in the Landings of Sugarcreek. Over $40,000 in upgrades at time of construction. Stunning Open floor Plan. Pro Grade Chef's Kitchen with Granite Countertops and HUGE Granite Island. 42" Panel Cabinets with soft close dove-tail draws, premium hardware and overhead lighting. Walk-in pantry. Stainless steel appliances inc Gas five burner range. in-island dishwasher and sink. Kitchen open to Family Room with stone fireplace and hearth. 4' bump out to Morning/ Dining Area. First Floor Study complete with private French doors. First Floor Rec Room perfect for play room or man cave. Full Unfinished Basement with Full-bath rough-in and drywalled ceilings. Second Floor loft area. Second Floor utility/mud room. Oversized Primary Bedroom with private master bathroom with oversized vanity, walk-in closet and standing shower. Seller must close after September 05, 2022
- Type:
- Single Family
- Sq.Ft.:
- 2,256
- Status:
- Active
- Beds:
- 3
- Lot size:
- 0.41 Acres
- Year built:
- 1986
- Baths:
- 2.00
- MLS#:
- 865566
- Subdivision:
- Sugar Run
ADDITIONAL INFORMATION
Welcome Home! One level living at its finest! Updated and move in ready. Recent updates include both bathrooms, lighting, and fresh paint throughout. This one will not last. Schedule your tour today!
Andrea D. Conner, License BRKP.2017002935, Xome Inc., License REC.2015001703, [email protected], 844-400-XOME (9663), 2939 Vernon Place, Suite 300, Cincinnati, OH 45219

The data relating to real estate for sale on this website is provided courtesy of Dayton REALTORS® MLS IDX Database. Real estate listings from the Dayton REALTORS® MLS IDX Database held by brokerage firms other than Xome, Inc. are marked with the IDX logo and are provided by the Dayton REALTORS® MLS IDX Database. Information is provided for consumers` personal, non-commercial use and may not be used for any purpose other than to identify prospective properties consumers may be interested in. Copyright © 2024 Dayton REALTORS. All rights reserved.
Andrea D. Conner, License BRKP.2017002935, Xome Inc., License REC.2015001703, [email protected], 844-400-XOME (9663), 2939 Vernon Place, Suite 300, Cincinnati, OH 45219
Information is provided exclusively for consumers' personal, non-commercial use and may not be used for any purpose other than to identify prospective properties consumers may be interested in purchasing. Copyright © 2024 Columbus and Central Ohio Multiple Listing Service, Inc. All rights reserved.
Bellbrook Real Estate
The median home value in Bellbrook, OH is $248,200. This is lower than the county median home value of $249,100. The national median home value is $338,100. The average price of homes sold in Bellbrook, OH is $248,200. Approximately 74.62% of Bellbrook homes are owned, compared to 25.38% rented, while 0% are vacant. Bellbrook real estate listings include condos, townhomes, and single family homes for sale. Commercial properties are also available. If you see a property you’re interested in, contact a Bellbrook real estate agent to arrange a tour today!
Bellbrook, Ohio 45305 has a population of 7,266. Bellbrook 45305 is more family-centric than the surrounding county with 38.71% of the households containing married families with children. The county average for households married with children is 30.44%.
The median household income in Bellbrook, Ohio 45305 is $97,555. The median household income for the surrounding county is $75,901 compared to the national median of $69,021. The median age of people living in Bellbrook 45305 is 40.2 years.
Bellbrook Weather
The average high temperature in July is 84.8 degrees, with an average low temperature in January of 21.9 degrees. The average rainfall is approximately 40.7 inches per year, with 17.5 inches of snow per year.



