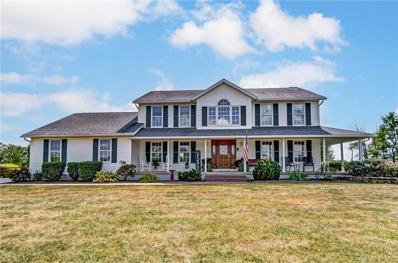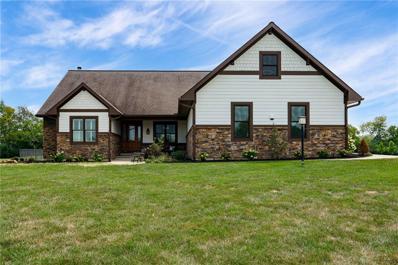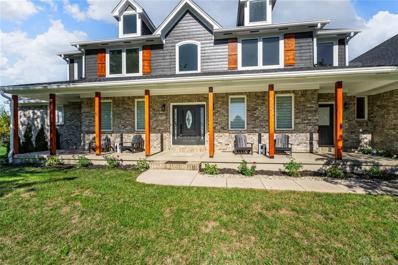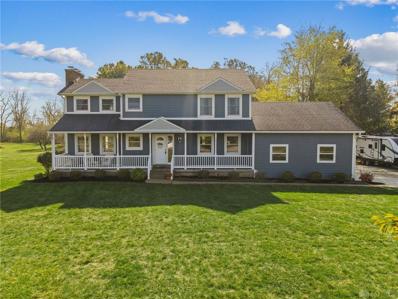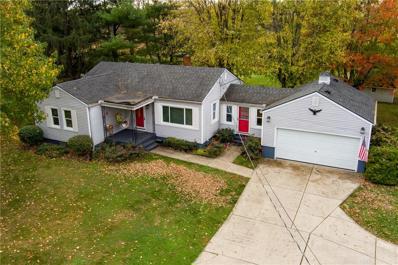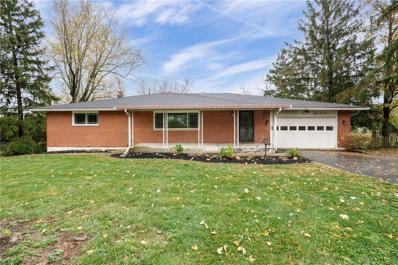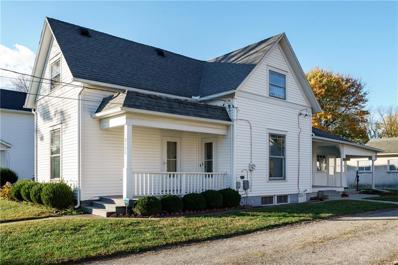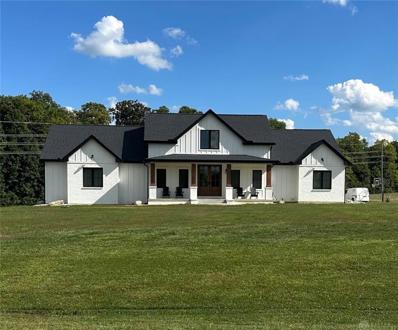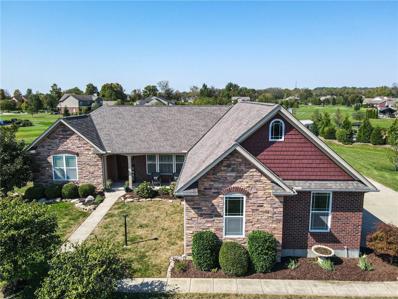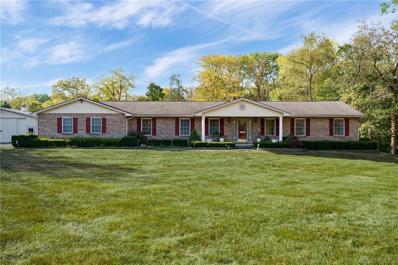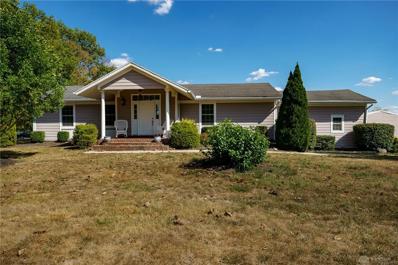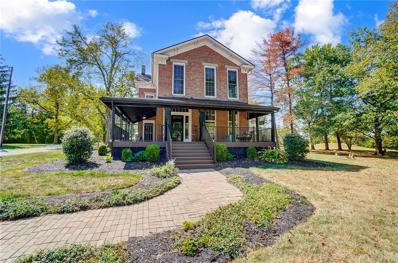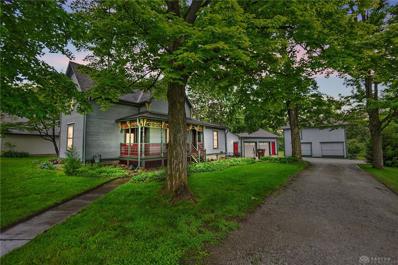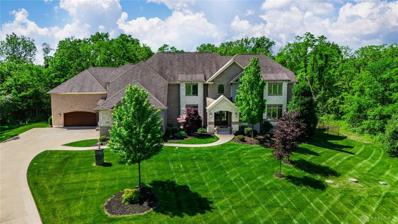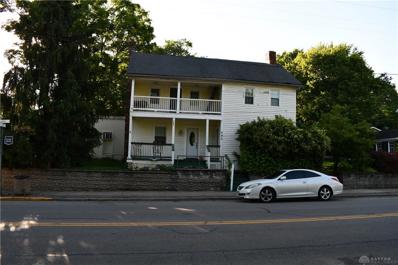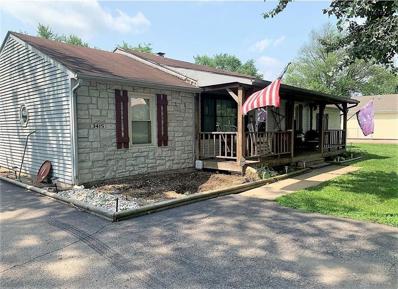Waynesville OH Homes for Sale
Open House:
Sunday, 11/24 11:00-2:00PM
- Type:
- Single Family
- Sq.Ft.:
- 2,560
- Status:
- NEW LISTING
- Beds:
- 3
- Lot size:
- 1.36 Acres
- Year built:
- 1995
- Baths:
- 3.00
- MLS#:
- 924216
- Subdivision:
- Lytle Trails 1
ADDITIONAL INFORMATION
Welcome to Waynesville! This one has every single element you've been looking for. Set in a peaceful and picturesque rural setting, this single-owner home offers the perfect balance of privacy and accessibility. This home has been cared for and extremely well kept. Enjoy views of the sunset with no backyard neighbors, while still just a short drive from local amenities. Expansive 1.4-acre lot with room for potential additions (pool, garden, etc.) Detached barn for ample storage or workshop, full basement which offers tons of additional living space and storage. This is a rare opportunity to own an immaculate country retreat that perfectly blends elegance and practicality. Whether you’re looking for a peaceful place to call home or a luxurious venue for entertaining, this beautiful property offers everything on your list. So many updates! HVAC 2023, Water Softener 2021, Septic cleaned and serviced 2022, Newer carpFireplaces are not warranted.
$1,250,000
9526 Valdosta Way Waynesville, OH 45068
- Type:
- Single Family
- Sq.Ft.:
- 5,542
- Status:
- NEW LISTING
- Beds:
- 4
- Lot size:
- 3 Acres
- Year built:
- 2012
- Baths:
- 6.00
- MLS#:
- 924141
- Subdivision:
- Haines Meadow
ADDITIONAL INFORMATION
This RANCH home is bigger than it looks! 4 bedrooms, a huge 70x30x16 outbuilding (2022) that is insulated and has a mini split for heat & AC & is attached to a 2 car detached garage (also has its own mini split) barn offers a loft for extra storage, 5th full bath & its own washer/dryer area! (car lovers dream) Great set up for car collectors or running a business out of! Bonus bedroom is above the garage with its entrance & own full bath + a walk in closet! Master is on the main level with a nice walk in closet, luxury master bath which offers a large walk in shower(wheelchair accessible)heated floors & a toto toilet that has auto lid/flush and heated seat! The kitchen was just redone w/new quartz and new backsplash (2023) All new lighting in main open area all within the past 2 years. The large island has a 6 burner gas stove (propane) that offers a griddle/warming center and oven! The kitchen, dining room and office have beautiful real hardwood floors! Carpet in the great room and master bedroom/closet were just replaced in 2023. The great room also offers a wood burning fireplace and the entire upstairs has new 5" plantation shutter blinds (2022) The lower level is a walk up to the amazing backyard and offers 2 more bedrooms, 2 more full baths, HUGE rec/living room areas. The rec areas have newer LVP flooring (2023)the theater room has brand new sound and projector equipment (2024) and the theater chairs stay with the house! Other awesome additions to this house are whole house Generac generator (2023)new water softener (2023) Water heater (2019) Outside you'll love the 50x20 heated salt water pool (2 years old) outdoor covered kitchen (2020) There is a 500 gallon propane tank buried that is used to heat the pool, outdoor kitchen and indoor stove/oven. Beautiful fire pit (2022) yard got fenced in 2017, new landscaping w/landscaping lights (2024) 1/2 bath on main level just got remodeled, main garage floor painted with epoxy and is heated! It's literally an oasis!
$1,090,000
2693 Jade Pointe Court Waynesville, OH 45068
- Type:
- Single Family
- Sq.Ft.:
- 5,220
- Status:
- Active
- Beds:
- 5
- Lot size:
- 2.84 Acres
- Year built:
- 2003
- Baths:
- 5.00
- MLS#:
- 923751
- Subdivision:
- Emerald Pointe 2
ADDITIONAL INFORMATION
Nestled on 2.84 acres of beautifully landscaped grounds, this stunning residence features a stylish covered front porch, and a newly installed vintage-style front door. Step into an elegant foyer that showcases peek-a-boo views of the backyard. The expansive, two-story great room embodies luxury and sophistication. A floor-to-ceiling modern electric fireplace with a custom mantle adds warmth, while arched windows flood the space with natural light and the dining room features a modern woodworking accent wall and a custom farmhouse chandelier. The chef’s kitchen is a dream with quartz countertops, ample storage, and a sleek touch-screen refrigerator. The dining island and cozy breakfast nook, framed by a bay window, offers the perfect space to entertain. The main floor primary bedroom boasts private deck access, a walk-in closet, and a spa-like bathroom with a soaking tub. Outside, enjoy a fully stocked pond, swimming pool and spacious three-car garage. Welcome home to Jade Pointe.
- Type:
- Single Family
- Sq.Ft.:
- 2,394
- Status:
- Active
- Beds:
- 4
- Lot size:
- 1.48 Acres
- Year built:
- 1989
- Baths:
- 3.00
- MLS#:
- 923382
- Subdivision:
- Ferry Road Estates 1
ADDITIONAL INFORMATION
Welcome to this gorgeous property located in one of the most sought-after areas of Waynesville! This spacious country home features a bright entryway, showcasing a beautiful oak staircase that leads to 4 roomy bedrooms, perfect for family living or accommodating guests. Set on a generous 1.479-acre lot, this home offers a serene outdoor space for relaxation and recreation. The eat-in kitchen has been completely updated with new appliances and gorgeous countertops. You'll also find a large living room, dining room, and family room, providing space to spread out and entertain. The primary bedroom suite is complete with a dressing area and an en-suite bathroom. Want to keep the kids occupied? The fully finished basement is a true highlight, featuring a hang-out area, a kids' indoor playground, and plenty of storage options, making it ideal for family activities and gatherings. Enjoy the attached 2.5 car garage, with plenty of space for vehicles and storage. Don’t miss this opportunity to make this beautiful home yours! Schedule a viewing today and experience all that this property has to offer. Cement board siding (2016), tankless water heater (2015), new water softener (2023), newly paved driveway (2021), new kitchen appliances (2021-2024)
- Type:
- Single Family
- Sq.Ft.:
- 1,597
- Status:
- Active
- Beds:
- 3
- Lot size:
- 0.81 Acres
- Year built:
- 1953
- Baths:
- 2.00
- MLS#:
- 923368
- Subdivision:
- G H Leach
ADDITIONAL INFORMATION
This ranch home in Waynesville School District is overflowing with charm! Sitting on almost an acre, the back yard feels like your own private retreat. Large patio, lounge area with firepit & shed for storage, all surrounded by mature trees. Enjoy low maintenance with the vinyl exterior, concrete drive, new windows 23, gutters w/ leaf guards 22, HVAC, beaker panel & roof in last 6 years. Stepping in the front door, this cozy cottage makes you feel right at home. The hardwood floors are carried from the living room to the dining area. The office/ den is a great flexible space between the dining room & two car garage. The kitchen boasts original wood cabinets, wall oven & sink under the window with view of your back yard. Bathroom with vintage tile & laundry chute. Hardwood floors continue into the 3 bedrooms, the primary boast two closets. The basement with glass block windows has family room, exercise room, half bath with shower & unfinished area for laundry, mechanicals including updated ele panel & tons of storage. Minutes from Bellbrook shops & dining make this a convenient location. Qualifies for $0 Down USDA Loan.
- Type:
- Single Family
- Sq.Ft.:
- 2,504
- Status:
- Active
- Beds:
- 4
- Lot size:
- 0.59 Acres
- Year built:
- 1962
- Baths:
- 2.00
- MLS#:
- 923329
- Subdivision:
- Ridge Land Acres 2
ADDITIONAL INFORMATION
Diamond in the rough! Springboro Schools! Discover this spacious 4 bed, 2 full bath ranch in Waynesville, offering over 2,500 sq. ft. of living space on over half an acre! Potential 5th bedroom! Walkout basement! No rear neighbors! This home has it all: a bright, sunlit living room, a cozy family room perfect for gatherings, and a large main floor laundry room for added convenience. The newly updated kitchen boasts fresh cabinets, complemented by new flooring and carpet throughout the home. Enjoy the unmatched privacy and quiet of the serene backyard, accessible from the full basement walkout or relax on the expansive deck. With ample space, modern upgrades, and tranquil outdoor living, this property is ready to welcome you home! Key Updates include: Windows (2024), Roof, Water Softener (2023), Furnace, Water Heater, Dishwasher, Microwave (2020) Electric is run for a whole house generator.
- Type:
- Single Family
- Sq.Ft.:
- 1,460
- Status:
- Active
- Beds:
- 4
- Lot size:
- 0.36 Acres
- Year built:
- 1898
- Baths:
- 1.00
- MLS#:
- 923482
- Subdivision:
- Wayne
ADDITIONAL INFORMATION
Welcome to 3128 Lytle Road, this home is a historic beauty! The house & barn were built in 1898 by Walter Kenrick, he built several houses in the area and was the person who gave the area the name "Lytle". The current owner is only the second family to own this property & has preserved its charm. The covered front porch leads to original front door with vintage hardware, doorbell & skeleton key that still works! Upon entering you will be wowed by several stained-glass windows & the hand crafted, oversized woodwork that has never been painted. Front living room opens to formal dining room, tall French Doors open to primary bedroom w/ attached bath. This room could be an office or family room. Rear of home is eat in kitchen & sunroom surrounded by windows. Upstairs boast 3 bedrooms & you will see the same style windows. Hiding under all the carpet you will find hardwood floors! The large basement houses mechanicals & great for all your storage needs. Walking out of kitchen to second covered porch makes easy access to the 3 outbuildings, park your cars, store tool & work on projects. Newer propane furnace & AC, septic recently pumped & roof has been inspected. This is your chance to own a piece of history & make this your HOME!
$1,050,000
8976 Ferry Road Waynesville, OH 45068
- Type:
- Single Family
- Sq.Ft.:
- n/a
- Status:
- Active
- Beds:
- 3
- Lot size:
- 4.44 Acres
- Baths:
- 3.00
- MLS#:
- 922622
- Subdivision:
- Sky View Acres Sub
ADDITIONAL INFORMATION
Welcome home to a luxury farmhouse style ranch near historic Waynesville! This new construction custom home could be completed in 2025 by LJC Construction features nearly 2,700 sf of finished living space and an additional 2,500 sf of basement space. 3-4 bedrooms, 2.5 baths, barn, pasture, and spacious 4.4 acres, what is not to love? The open floor plan offers expansive living spaces perfect for family gatherings or just relaxing. The great room boasts soaring ceilings, large windows, and a fireplace to create a warm and inviting atmosphere. The kitchen is equipped with a large pantry, an expansive island and an adjoining dining area which is ideal for entertaining. The 3-car garage features plenty of space for vehicles and extra storage. Enjoy the serenity of covered front and back porches. Whether you are looking for a hobby farm or just space to roam, don't miss the opportunity to custom build the home of your dreams!
Open House:
Saturday, 11/23 2:00-4:00PM
- Type:
- Single Family
- Sq.Ft.:
- 4,721
- Status:
- Active
- Beds:
- 5
- Lot size:
- 1.47 Acres
- Year built:
- 2015
- Baths:
- 5.00
- MLS#:
- 921180
- Subdivision:
- Silver Lake 2 1rev
ADDITIONAL INFORMATION
AHH MAZING custom home situated on 1.48 acres. Loaded with quality & ready for you to move right in. This gorgeous Ashford built ranch with full walk out basement is located in the Silver Lake Community within Clearcreek Township, a Waynesville address and Springboro Schools. Bright and open floor plan with soaring ceilings, charming wood work and fantastic views from every window. The inviting front porch welcomes you and the unique front door feature is sure to please. This floor plan is exceptional for everyday living and entertaining. On the main floor you will find an owners suite with soaking tub, large shower, ensuite, walk in closet, newer sliding doors with transom window leading to a composite deck for those relaxing sunsets & gorgeous morning views. Two additional bedrooms with shared (connected) bath plus walk in linen closet, lots of storage and a guest bath. A kitchen perfect for any cook(s) plus bar & eat in breakfast/morning room with walk out multi level paver patios. The laundry room is located just off of the over-sized side entry 3 car garage. But Wait!! There is much more.... The lower level has been recently finished with 2 additional bedrooms, huge multipurpose room and walk out the the rear out door living areas. The lot features lovely landscapes, hard scapes, perennials & more.. So many possibilities, so much room(4,700 Sq ft finished +-) quality through out, this is an excellent opportunity.. Don't miss it!!
$535,000
4343 N Us 42 Waynesville, OH 45068
- Type:
- Single Family
- Sq.Ft.:
- 1,901
- Status:
- Active
- Beds:
- 3
- Lot size:
- 3.2 Acres
- Year built:
- 1996
- Baths:
- 3.00
- MLS#:
- 919925
ADDITIONAL INFORMATION
Charming 3-bed, 2.5-bath brick ranch, offering over 1,900 sq. ft. of comfortable living space, situated on a serene 3-acre lot in Waynesville!! The spacious kitchen features an abundance of cabinet and countertop space, perfect for all your cooking and storage needs. A convenient separate laundry room adds to the home’s functional layout. The family room, complete with a cozy brick fireplace, provides a warm and inviting atmosphere and opens directly to the backyard covered patio—ideal for outdoor entertaining or relaxing in your private, expansive yard. The master bedroom offers a retreat with a private en-suite bathroom, complete with double sinks for added convenience. Two additional well-sized bedrooms ensure plenty of space for family or guests. New carpet in family room (2022) Additional highlights include a 2-car attached garage, oversized barn (30x48 with 11 ft ceiling and 12x11 ft doors and concrete floors) The home's proximity to Caesar Creek State Park and Downtown Waynesville, provide easy access to nature, shopping, dining, and more!
- Type:
- Single Family
- Sq.Ft.:
- 2,716
- Status:
- Active
- Beds:
- 3
- Lot size:
- 5.39 Acres
- Year built:
- 1985
- Baths:
- 3.00
- MLS#:
- 920379
ADDITIONAL INFORMATION
Nestled on over 5 sprawling acres, this 2,716 sq. ft. ranch-style home offers the perfect blend of modern comfort and serene country living. Featuring 3 spacious bedrooms and 3 full bathrooms, the home boasts an open, inviting floor plan. The primary suite includes a private walkout to a bright and airy florida room. The cozy family room, complete with a fireplace, opens up to a large outdoor deck. The kitchen is a chef’s dream with stainless steel appliances, rich wood cabinetry, granite countertops, and a breakfast bar for casual dining. Downstairs, a finished basement features a large recreational room, wet bar, and a full bathroom. Outside, you’ll find a fully fenced backyard, a one car attached garage, and a oversized 40x70 barn, perfect for additional storage or workspace. This property offers a peaceful rural lifestyle, all while being just a short drive from the conveniences of Waynesville.
- Type:
- Single Family
- Sq.Ft.:
- 3,636
- Status:
- Active
- Beds:
- 4
- Lot size:
- 5.57 Acres
- Year built:
- 1834
- Baths:
- 4.00
- MLS#:
- 920012
- Subdivision:
- Waynesville
ADDITIONAL INFORMATION
Historic old-world charm with modern updates & upgrades throughout. Featuring an array of amenities too numerous to list. Here are some favorites: Gated entrance with secluded, private breathtaking setting on nearly 6 acres surrounded by mature trees. Property is situated down a long private driveway barely visible from the road with turn around driveway. Professionally maintained pond features fountain & is stocked with bass fish. Large barn for horses has 4 stalls, tack room & overhead loft for hay. 3 or 4 car-deep tandem garage in sqft with a 2-car overhead door. Built in 1834, this stately brick historic home has a covered walk around deck. Though originally built in 1834 it was expanded in the 1860's & 2015 to include extensive modern updates & upgrades. Today it features 4 bedrooms, 3.5 baths, newer main level master suite with large walk-in closet, cathedral ceiling & modern bath. In addition to the covered wrap around porch there is a decent sized patio for outdoor entertaining. Kitchen features hardwood maple cabinets & farmhouse sink which opens to the dining room. First floor living room or home office has floor to ceiling windows, American chestnut wood floors & a fireplace. The recent great room addition boasts cathedral ceiling, ample windows, exposed brick, & access to 1/2 bath & patio entertaining. Fully equipped kitchen with stainless steel appliances including disposal, dishwasher, double over/range, refrigerator & microwave. Brick accent wall in kitchen as well as wood floors & pantry. Second level with 3 bedrooms or 2 bedrooms and a second study. Partial unfinished basement for ample storage. 2 utility rooms; one up and one down with a stack washer & dryer. 2nd mas. br & bath on 2nd floor. Backs to Caesars Creek Lake, walking & riding trails. PRICED 200,000 BELOW APPRAISAL ON 9-11-24 WHICH SELLER ORDERED. Must see to appreciate. Good value... compare. *photos are digitally stage * room sizes are approximate
- Type:
- Single Family
- Sq.Ft.:
- 1,395
- Status:
- Active
- Beds:
- 3
- Lot size:
- 0.93 Acres
- Year built:
- 1896
- Baths:
- 2.00
- MLS#:
- 911730
ADDITIONAL INFORMATION
Location! Location! Location! Walking distance to Downtown Waynesville, Home of the Sauerkraut Festival! Country Living at its best on this near 1 acre lot , yet walking distance to the heart of Waynesville and all the amenities needed. Plenty of green space for a garden, chickens, outdoor enthusiast, etc. This historic home offers nice room sizes, hardwood floors, 2 full baths on the first floor, a 2 car attached garage and a huge 2 story barn! Updated kitchen, appliances, baths, HVAC and more. Conveniently located to Caesars Creek, Dayton & Cincinnati. A pleasure to show!
$2,495,000
1375 Hemingway Drive Waynesville, OH 45068
- Type:
- Single Family
- Sq.Ft.:
- 10,441
- Status:
- Active
- Beds:
- 6
- Lot size:
- 1.81 Acres
- Year built:
- 2014
- Baths:
- 8.00
- MLS#:
- 911427
- Subdivision:
- Auteur Estates
ADDITIONAL INFORMATION
Welcome to your dream retreat in Clearcreek Township! Nestled on a sprawling 1.8-acre homesite adorned with majestic trees, this custom-built masterpiece invites you to experience luxury living at its finest. Step inside and discover a home that was showcased in the prestigious Homearama Tour of Homes in 2014, boasting unparalleled craftsmanship and attention to detail. Indulge in the ultimate staycation experience with resort-style amenities, including an expansive 18 x 36 saltwater pool, a state-of-the-art theatre area in the walkout lower level, and a fully equipped home gym. Entertain with ease thanks to two separate wet bars, while the high ceilings in the oversized garage offer the perfect space for basketball enthusiasts. The pool features a brand new liner, new automatic cover, and four deck jets, plus programmable LED lighting. With five bedrooms, plus a versatile first-floor office that could serve as a sixth bedroom, and eight bathrooms, there's ample space for family and guests to unwind. The first floor primary bedroom is sophisticated yet comfortable, featuring a gigantic closet with center granite island, plus a spa like bathroom with porcelain tile. The owners retreat has its own private Timbertech deck with stained beadboard ceiling. The second level has three guest suites, each with ensuite bathrooms and walk-in closets and is home to a convenient second laundry room. Enjoy over 10,000 SF of luxurious livable space, complemented by an additional 3,000+ square feet of outdoor entertaining area. The heart of the home is undoubtedly the stunning chef's kitchen, highlighted by Thermador appliances including gas range with pot filler, integrated refrigerator, beautiful countertops, and a convenient walk-in pantry. The kitchen provides convenient access to the grand family room with coffered ceiling, and the more intimate living room and nearby covered patio. Welcome home to unparalleled elegance and comfort in Auteur Estates.
- Type:
- Single Family
- Sq.Ft.:
- 2,080
- Status:
- Active
- Beds:
- 3
- Lot size:
- 0.14 Acres
- Year built:
- 1820
- Baths:
- 1.00
- MLS#:
- 866869
- Subdivision:
- Ohio Square
ADDITIONAL INFORMATION
Single family home in wonderful historic downtown Waynesville, Ohio. Has three bedrooms, HVAC and electric breaker box updated in last year. Home needs some TLC to be a great home or use as investment. Walking distant to shopping and restaurants. Currently tenant occupied. Property includes the additional residential lot on north side of house.
- Type:
- Single Family
- Sq.Ft.:
- 1,537
- Status:
- Active
- Beds:
- 2
- Lot size:
- 0.56 Acres
- Year built:
- 1956
- Baths:
- 1.00
- MLS#:
- 862925
ADDITIONAL INFORMATION
Tons of potential in this 2 bedroom, 1 bath ranch boasting 1537 sq ft. 24 x 28 pole building for your hobby. Sold as-is.
Andrea D. Conner, License BRKP.2017002935, Xome Inc., License REC.2015001703, [email protected], 844-400-XOME (9663), 2939 Vernon Place, Suite 300, Cincinnati, OH 45219

The data relating to real estate for sale on this website is provided courtesy of Dayton REALTORS® MLS IDX Database. Real estate listings from the Dayton REALTORS® MLS IDX Database held by brokerage firms other than Xome, Inc. are marked with the IDX logo and are provided by the Dayton REALTORS® MLS IDX Database. Information is provided for consumers` personal, non-commercial use and may not be used for any purpose other than to identify prospective properties consumers may be interested in. Copyright © 2024 Dayton REALTORS. All rights reserved.
Waynesville Real Estate
The median home value in Waynesville, OH is $750,000. This is higher than the county median home value of $329,500. The national median home value is $338,100. The average price of homes sold in Waynesville, OH is $750,000. Approximately 57.08% of Waynesville homes are owned, compared to 38.34% rented, while 4.58% are vacant. Waynesville real estate listings include condos, townhomes, and single family homes for sale. Commercial properties are also available. If you see a property you’re interested in, contact a Waynesville real estate agent to arrange a tour today!
Waynesville, Ohio has a population of 2,704. Waynesville is less family-centric than the surrounding county with 26.87% of the households containing married families with children. The county average for households married with children is 37.57%.
The median household income in Waynesville, Ohio is $59,542. The median household income for the surrounding county is $95,709 compared to the national median of $69,021. The median age of people living in Waynesville is 45.1 years.
Waynesville Weather
The average high temperature in July is 84.2 degrees, with an average low temperature in January of 21.6 degrees. The average rainfall is approximately 40.6 inches per year, with 16.3 inches of snow per year.
