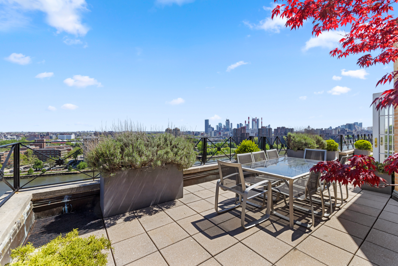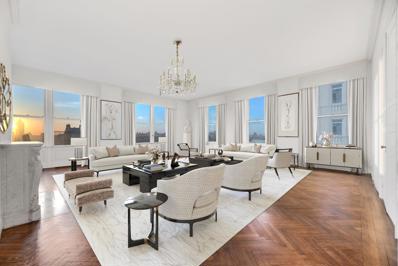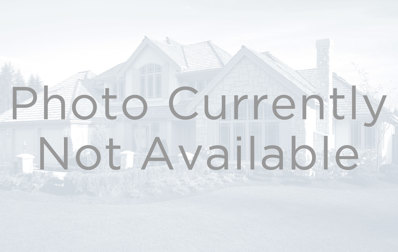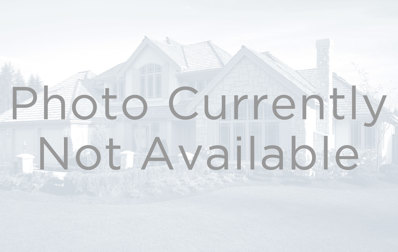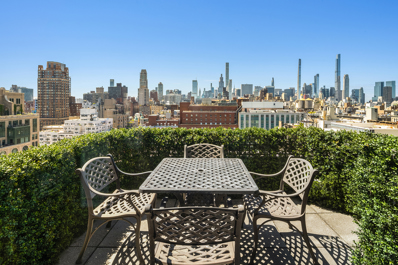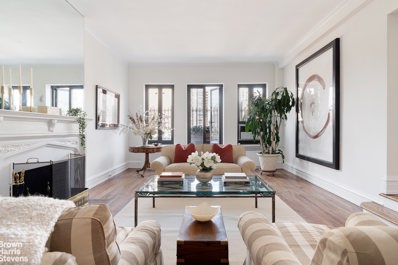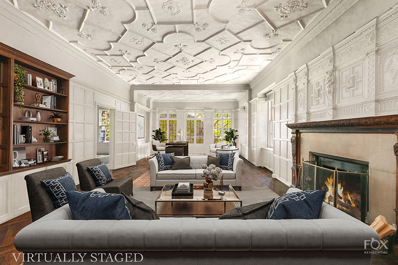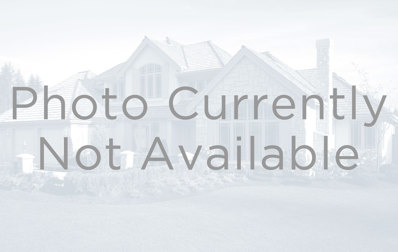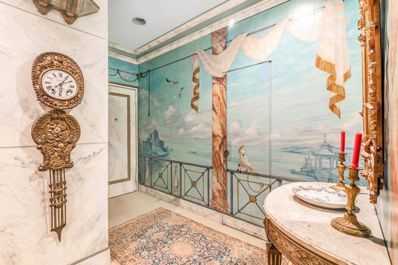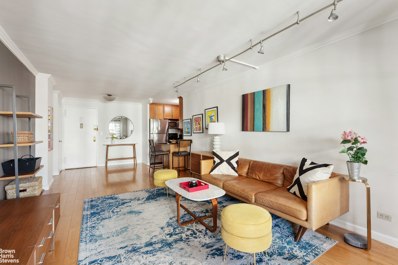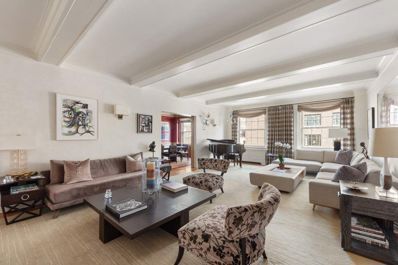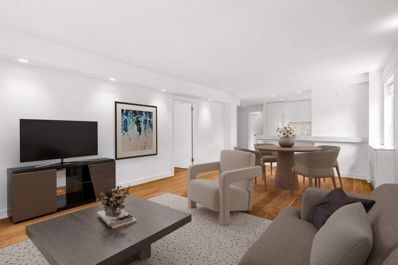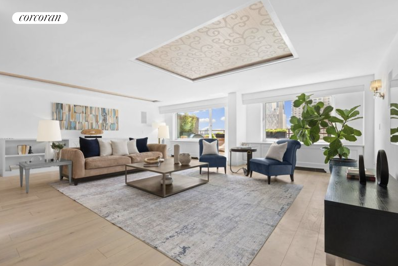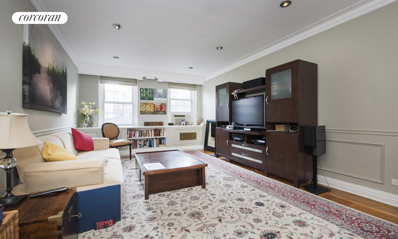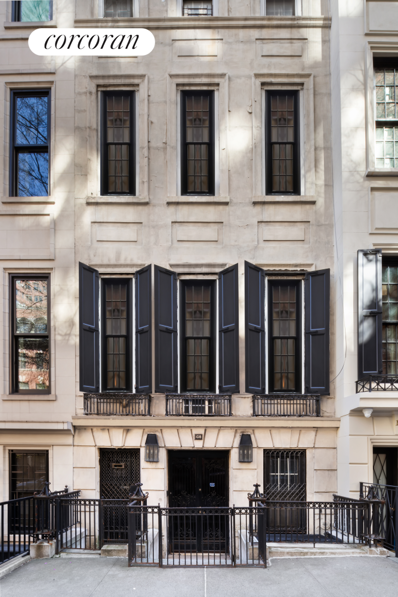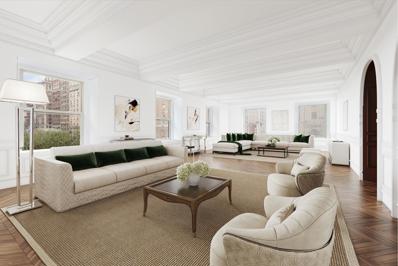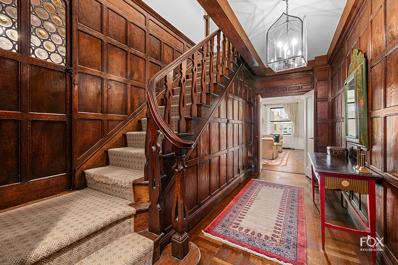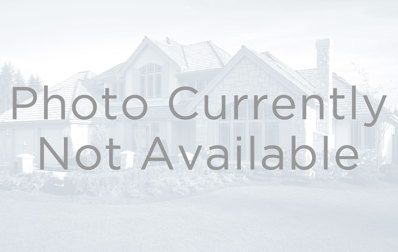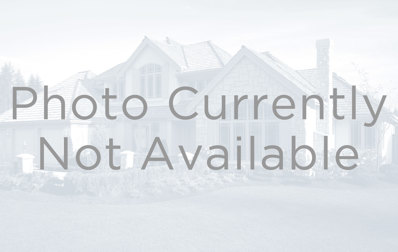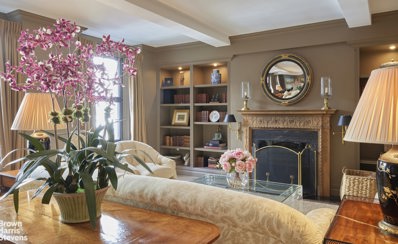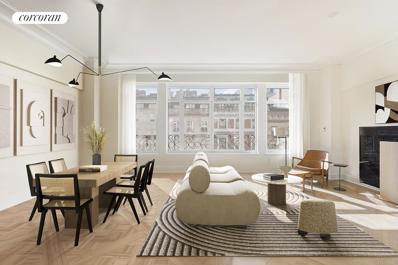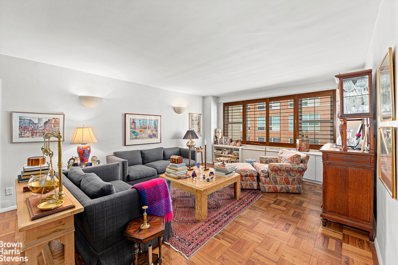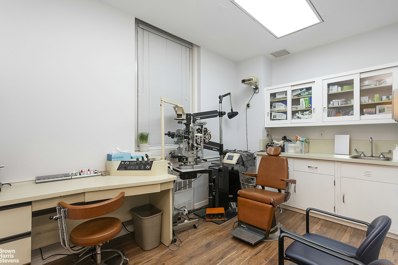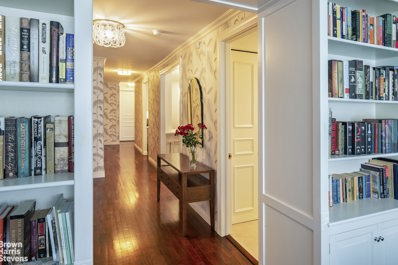New York NY Homes for Sale
$1,295,000
40 E 80th St Unit 24A New York, NY 10075
- Type:
- Apartment
- Sq.Ft.:
- 111,231
- Status:
- Active
- Beds:
- 3
- Year built:
- 1987
- Baths:
- 3.00
- MLS#:
- PRCH-9996203
ADDITIONAL INFORMATION
Mint condition, high floor, 3 bedroom, 3 bath offering stunning views of Central Park. Entering through a semi-private landing the spacious living room, library and dining rooms are perfect for entertaining and open to a deep balcony with plenty of space for a sofa and table to enjoy a morning cup of coffee or evening cocktails with the sun setting over Central Park. The eat-in kitchen is well-appointed with Miele appliances. Three oversized bedrooms and three full baths. The primary suite offers corner windows with views west over Central Park and north up Madison Avenue and a wall of closets on the way to the spa-like bathroom. The generous second bedroom has a walk-in closet and ensuite bath. The third bedroom with its wonderful views of the park is currently utilized as the owner’s art studio. 40 East 80th Street, on the corner of Madison Avenue, is a well run full-service co-op with a full-time doorman and super, storage, bike storage and a laundry room. Located in the heart of the Upper East Side with the best shops, restaurants, and museums Manhattan can offer, one block from Central Park, and close to the subway. Pets welcome, pied-a-terres permitted with board approval. 2.5% flip tax paid by the buyer.
$6,745,000
1 E End Ave Unit PHC New York, NY 10075
- Type:
- Triplex
- Sq.Ft.:
- 6,030
- Status:
- Active
- Beds:
- 6
- Year built:
- 1929
- Baths:
- 5.00
- MLS#:
- RPLU-440223028575
ADDITIONAL INFORMATION
First Offer---This Rare Prewar 14-room Penthouse triplex overlooks the East River from baronial-sized rooms with an estimated 6,030 square feet. The Penthouse is surrounded by 2 landscaped wraparound terraces that total over an estimated 2,500 square feet. This stately residence has served as the home of Ireland's Ambassador to the United Nations since 1957. The co-op includes 6 bedrooms, a formal dining room, library, a den, an office, 2 kitchens, a breakfast room, 2 fireplaces, 4 bathrooms and 2 powder rooms. The primary suite has a dressing room---all overlooking the water. The Penthouse offers a grand entertaining space with 10-foot ceilings and tranquil water views. The unit has great style and architectural bones.
$16,750,000
988 5th Ave Unit 12 New York, NY 10075
- Type:
- Apartment
- Sq.Ft.:
- 3,500
- Status:
- Active
- Beds:
- 4
- Year built:
- 1925
- Baths:
- 3.00
- MLS#:
- RPLU-5123025628
ADDITIONAL INFORMATION
In the heart of Manhattan's Upper Eastside on arguably the most coveted block, this lofty home is simply iconic. For those desiring Central Park and Manhattan skyline views, beautiful natural light and voluminous rooms - this 3500+ square foot home is unequalled. With a bird's eye view of Central Park, The Metropolitan Museum of Art, the George Washington Bridge and other notable buildings - the picturesque views are unsurpassed. Complementing the views the apartment features soaring 12+ foot ceiling creating volume and space while oak flooring and wood burning fireplaces provide warmth and texture. From a private elevator landing, enter the apartment via a foyer, off which an enormous living room and library offer sweeping Central Park and iconic New York City skyline views. Along an impressive gallery leads to three bedrooms with ensuite baths. The dining room and spacious kitchen provide for elegant entertaining. The apartment is in need of some TLC so bring your architect and contractor. The condominium entrance is discretely located on quiet East 80th Street, one of the most beautiful mansion-lined blocks on the Upper East Side Historic District. There is a full-time door person, live-in Resident Manager, and the apartment includes a basement storage cage. Pets are welcome. With only thirteen apartments, residents enjoy the highest level of service, privacy and security. Historical Provenance - 988 Fifth Avenue is built on the previous site of Hugh A. Murray (988) and Nicholas F. Brady (989) townhomes. The townhomes were demolished and the building, 988 Fifth Avenue, was designed in 1925 by James E.R. Carpenter and built by Dwight P. Robinson & Company. James E.R. Carpenter is named by the New York Times as "The Architect Who Shaped Upper Fifth Avenue" and "the father of the modern large apartment in New York City". The building is 13-story tall and comprise of one apartment per floor. The 12th and 13th floor PENTHOUSE was built for Ms. Syliva Green Wilks, the daughter to Hetty Green, "the richest woman in America" at that time. Hetty is noted to have save J.P. Morgan's bank during the Panic of 1907, writing out a check for $1.1 million (50 times that in today's marketplace). And more than once the City of New York called on Hetty to keep the city solvent. Syliva resided in the PENTHOUSE at 988 Fifth Avenue - the 12th floor consisted of all the entertaining space - drawing room, dining room, hall, library, kitchen, servant's hall and a maid's room; while the 13th floor were the chambers, consisting of 3 bedrooms, dressing room, sitting room and four maid's room. Syliva exchanged the penthouse unit for the 3rd and 4th floor in the building where she resided on the 3rd floor and used the 4th floor as storage. Syliva passed in 1951, leaving an estate worth $90 million (approximately $990 million in 2021) which was distributed amongst 63 charities including colleges, libraries, hospitals and churches. Records indicate that the duplex Penthouse at 988 Fifth Avenue was split in two floors in 1949. Also of note, the American actress, Grace Kelly resided in the building in the 1950's just before she left for Monaco to marry Prince Rainier of Monaco. To conclude, the building was converted to a condominium in 1979 and there has only been two deeded owner of the unit.
$2,850,000
124 E 79th St Unit 7D New York, NY 10075
- Type:
- Apartment
- Sq.Ft.:
- 1,490
- Status:
- Active
- Beds:
- 3
- Year built:
- 1985
- Baths:
- 3.00
- MLS#:
- COMP-158051344376434
ADDITIONAL INFORMATION
Welcome to this exquisite 3-bedroom, 2.5-bathroom condo nestled in a high-rise building on 124 E 79th St, Manhattan, NY. This stunning property boasts a total of 6 rooms and has been meticulously renovated to offer a luxurious living experience. As you step into this home, you'll be greeted by a grand foyer of closets leading to a living area adorned with built-ins, decorative moldings, and exposed brick from the open kitchen and dry bar with wine cooler and ambient lighting, creating an ambiance of sophistication. The oversized windows throughout the residence provide tremendous light with city and open views while allowing an abundance of natural light to illuminate the space. The soundproof windows and electric window treatments ensure a serene and private atmosphere. The fully furnished home includes a chef's kitchen for the culinary household, featuring stainless steel appliances, granite countertops, a breakfast bar, and an open layout perfect for entertaining. The primary ensuite bathroom is a luxurious retreat, complete with double sinks, a marble finish, a separate shower as well as Water Sense fixtures and a huge walk in closet. This home also offers sconces, custom lighting and custom closets and a private enclosed sun room. Two good size rooms are for full time living or for guests featuring open views. This is a floor through feeling having both south and north exposure. With central AC, a washer/dryer in the unit, wine refrigerator and a bike room for storage, this condo effortlessly combines luxury, comfort, and convenience. Don't miss the opportunity to make this exceptional property your new Manhattan retreat. The established Belgravia Condominium provides access to a common garden, common outdoor space, a gym, concierge service, and a full time doorman
$1,015,000
40 E 80th St Unit 3A New York, NY 10075
- Type:
- Apartment
- Sq.Ft.:
- n/a
- Status:
- Active
- Beds:
- 3
- Year built:
- 1974
- Baths:
- 3.00
- MLS#:
- COMP-158915722970662
ADDITIONAL INFORMATION
Dream of living near The Met and Central Park? Need at least 3 bed/ 3 bath but don’t want to compromise on space and quality? Have an excellent credit score but no more than $253,750 for down payment? Don’t want to pay more than $15,000 a month for carrying cost? We’ve got a match for you!!! All showings, including Open House, BY APPOINTMENT ONLY. Welcome to this exquisite 3-bedroom, 3-bathroom co-op in a prestigious high-rise building on East 80th Street near Madison Avenue. Upon entering, you are greeted by a spacious living area with abundant natural light and stunning city views through large windows. The open layout seamlessly connects the living and dining areas, creating an ideal space for entertaining. Additionally, a big balcony provides a private outdoor experience in the treetops. The modern kitchen is equipped with top-of-the-line appliances, ample cabinetry, and sleek countertops, perfect for the culinary enthusiast. Each of the three bedrooms offers generous space and tranquility, with the primary bedroom featuring an en-suite bath. A large in-unit laundry closet is equipped with built-in shelves for extra storage. This high-rise building provides the utmost security and service, boasting a full-time doorman, an elevator, on-site laundry facilities, a bike room, and both common and private storage options available for rent. Pied-a-terres and pets are permitted. 40 East 80th Street, a land lease building, is a full-service white glove coop with a full-time doorman and porter. Located a block from Central Park and surrounded by museums, restaurants, and shopping, this residence offers effortless access to all the vibrant culture, dining, and entertainment that the Upper East Side has to offer. 75% financing is permitted. The purchaser pays a 2.5% flip tax. With its prime location, this co-op presents an exceptional opportunity for sophisticated city living. Don't miss the chance to make this remarkable property your new home.
$4,495,000
124 E 79th St Unit PHB New York, NY 10075
- Type:
- Apartment
- Sq.Ft.:
- 2,250
- Status:
- Active
- Beds:
- 2
- Year built:
- 1986
- Baths:
- 3.00
- MLS#:
- PRCH-8373284
ADDITIONAL INFORMATION
A study in carefully considered contemporary design and exquisite taste, this stunning 2250 sq.ft. with an additional 950 sq.ft. of outdoor space, two bedroom, three bathroom duplex penthouse boasts iconic Manhattan skyline views and a spectacular, private rooftop terrace. Situated steps from Central Park on an iconic Upper East Side block, this gorgeous home is the embodiment of exquisite form and function, with no expenses spared on its luxurious finishes. Entering into the foyer, you are immediately struck by the breathtaking custom designed Cetra Ruddy staircase that occupies the center of the home, soaring up to the skylit ceiling. With north and south exposures, the light-filled great room features an expansive dining/living room and a charming terrace with a Central Park view. Vibrant and sleek, the custom-designed Valcucine chef’s kitchen boasts top-of-the-line appliances by Wolf, Viking and SubZero, jet mist honed granite countertops, and opens onto an eat-in breakfast area with an adjacent south-facing terrace. A full bathroom with a stunning, single slab marble clad shower, and ample, discreet Debono custom closets and cabinetry throughout round out the first floor. Thoughtfully laid out with two huge bedrooms, the second floor’s private quarters are bright and airy. The spacious primary suite features elegant closets and a marble-clad ensuite windowed bathroom with a soaking tub, separate steam shower and double sink floating vanity. Demonstrating innovative choices designed to maximize options and flexibility, the second bedroom features dual wall beds and boasts a luxurious ensuite bathroom with a large steam shower. Under a huge skylight and surrounded by endless closet space, a chic dressing room bridges the two bedrooms and opens onto a west-facing terrace. The breathtaking rooftop terrace opens up panoramic city-views, with ample space for dining and entertaining. A fully-enclosed Valcucine kitchenette services the rooftop with refrigeration, dishwasher and a Viking range. Listone Giordano Oak flooring underfoot, an advanced Lutron lighting and shade system, a multi-zone central HVAC round out the amenities and conveniences in this outstanding home. A full-service, white-glove condominium, The Belgravia is ideally located just steps from Central Park, as well as the city’s finest museums, restaurants, and world-class shopping. Amenities include a private fitness center, private lounge, beautifully landscaped Japanese garden and a full-time doorman, concierge and a live-in super. 2% flip tax.
$3,250,000
180 E 79th St Unit 18B New York, NY 10075
- Type:
- Apartment
- Sq.Ft.:
- 2,120
- Status:
- Active
- Beds:
- 3
- Year built:
- 1929
- Baths:
- 3.00
- MLS#:
- RPLU-21922399848
ADDITIONAL INFORMATION
Perched atop the 18th floor, this remarkable three-bedroom, three-bathroom residence boasts three wrap-around terraces, offering an unparalleled chance to reside within a meticulously cared-for, full-service, prestigious cooperative on the Upper East Side. Encompassing around 2,120 square feet indoors, complemented by 325 square feet outdoors, this luminous apartment harmonizes the timeless elegance of pre-war architecture with contemporary comfort. Enter through a semi-private landing shared with one other apartment to the gracious foyer leading into an oversized sunken living room with over 10ft tall ceilings, hardwood floors, a working wood burning fireplace, and doors to one terrace. It is a perfect place to sit outside and enjoy a morning cup of coffee in the heart of New York City. Adjacent to the living room is the corner dining room, which has access to the wrap-around 40' long terrace. The newly renovated windowed chef's kitchen is fully equipped with top-of-the-line appliances, including a Bertazzoni stove and beautiful fresh, polished white stone countertops. There is a large pantry with additional countertop space off the kitchen, making formal entertaining seamless. The primary bedroom suite offers beautiful city views, two large closets, an en-suite bathroom with heated floors, and direct access to a private terrace. The secondary bedroom has an en-suite bath, one walk-in closet, and one additional closet. There is a large staff room with an en-suite full bath for added convenience. An in-unit washer/dryer completes this residence. 180 East 79th Street is a pre-war cooperative with full-time doormen, porters, and a live-in resident manager. The building provides individual storage cages, bike storage, laundry, and a fitness center. Pets are welcome, and pied-a-terre ownership is allowed on a case-by-case basis. 180 East 79th Street is moments away from Central Park, fabulous shopping, restaurants, museums, galleries, and theaters. The 4, 5, 6, and Q trains and several bus stops are nearby. The flip tax is 2% paid by the buyer. The current assessment of $801.45/month runs through April 2026.
$5,995,000
66 E 79th St Unit 6 New York, NY 10075
- Type:
- Apartment
- Sq.Ft.:
- n/a
- Status:
- Active
- Beds:
- 4
- Year built:
- 1926
- Baths:
- 4.00
- MLS#:
- RPLU-320523012428
ADDITIONAL INFORMATION
Old world elegance abounds in this grand scale nine room home, available for the first time in many years. Located in one of the Upper East Side's most coveted boutique, white glove buildings, the apartments are beautifully appointed with prewar details and grand proportions. This home offers magnificent entertaining space complete with high ceilings, oversized windows, and beautiful herringbone floors. A private elevator landing leads to a gracious entry gallery with a cozy reading nook. Step down to a grandly scaled, airy, corner 35' wood-paneled living room facing South, where decorative plasterwork adorns the 10-foot-high ceiling. This magnificent room has floor-to-ceiling bookshelves, two distinct seating areas and a working fireplace. It is truly the heart of the apartment and overlooks lovely and leafy gardens. An elegant formal dining room, also facing South, leads to a large eat-in kitchen, two staff rooms plus bath, one now being used as a laundry room. Separated from the entertaining rooms by a private hallway, the bedroom quarters feature a southwest corner primary bedroom suite with a wood burning fireplace and double walk-in closets. The primary bath is large and there is an additional bath off the primary bedroom. Two additional well-proportioned bedrooms with Jack and Jill baths also flow off the hallway. Each bedroom faces North onto 79th Street. Two staff rooms could easily be combined to create a spacious fourth bedroom with its own bath. Designed by Pleasants Pennington & Albert W. Lewis, 66 East 79th Street was built in 1926 on the former site of three row houses of the 1880's. There are 15 floors and 19 apartments -- most being private full floor apartments. Perfectly positioned on the south side of East 79th Street, between Madison Avenue and Park Avenues, 66 East 79th Street is a full-service doorman coop minutes from Central Park. This residence enjoys close proximity to the city's many attractions, including its most important museums, elegant shops of Madison Avenue, and fine dining. Fifty percent financing is allowed, and there's a 2% flip tax, and a live-in resident manager. Pets are allowed with board approval, and there are storage bins and a fitness room.
- Type:
- Apartment
- Sq.Ft.:
- n/a
- Status:
- Active
- Beds:
- 1
- Year built:
- 1962
- Baths:
- 1.00
- MLS#:
- COMP-158269902134008
ADDITIONAL INFORMATION
This charming one-bedroom, one-bathroom residence in the Dover House offers delightful living within a full-service cooperative on the Upper East Side. Bathed in sunlight from its southern exposure, this spacious apartment is waiting for your vision Step into a welcoming foyer that seamlessly transitions into the dining area and spacious living room, all flooded with natural light. The kitchen boasts beautiful eastern light. The sizable bedroom easily fits a king-sized bed and boasts a fantastic master closet. Residents of the Dover House enjoy a host of amenities, including recently renovated corridors, rentable storage, bicycle storage, and a beautifully furnished rooftop deck. Pets are welcome, and certain units may be equipped with washers/dryers with board approval. Pieds-à-terre are considered on a case-by-case basis, and subleasing is permitted after two years for up to two years.
- Type:
- Apartment
- Sq.Ft.:
- 9,615
- Status:
- Active
- Beds:
- 1
- Year built:
- 1920
- Baths:
- 2.00
- MLS#:
- PRCH-8368619
ADDITIONAL INFORMATION
Located on one of the upper East Side's most desirable tree lined side streets, this sophisticated one floor walk-up townhouse apartment has large rooms and an enormous amount of old world charm. One enters the apartment through a gracious foyer/dining room, decorated with a fantasy mural painted with exotic birds under a colonnade with faux marble pilasters overlooking island pavilions set in an azure blue sea and sky, leading into the inviting, south-facing, richly-decorated living room with fireplace and windows facing the buildings opposite. The bedroom, currently with a Murphy bed, has ample closets and an en suite windowed bathroom. There is an additional powder room off the foyer. Fully equipped kitchen. Thru-wall air conditioning. This spacious property, lavishly decorated years ago to a very high standard, needs upgrading but has enormous potential. There is private storage and a laundry in the basement. The building has ten units and a part-time super.
- Type:
- Apartment
- Sq.Ft.:
- 800
- Status:
- Active
- Beds:
- 1
- Year built:
- 1961
- Baths:
- 1.00
- MLS#:
- RPLU-63223005948
ADDITIONAL INFORMATION
Enjoy the morning sun from this Eastern facing home on the 20th floor-floor, and bring your coffee out to the balcony with you! This sun filled one bedroom co-op has nice closets (incl. a walk-in), hardwood floors, and a nice open kitchen. You can move right in or renovate; your choice! 340 East 80th offers a 24-hour doorman, on-site garage , fitness center, outdoor courtyard and live-in superintendent. Welcoming lobby and staff. Crosstown bus, the Q and 6 trains are all convenient. 20% down required, no flip tax. Pied-a-terre use, pets to 50 lbs., & co-purchasing all allowed with board approval.
- Type:
- Apartment
- Sq.Ft.:
- 48,600
- Status:
- Active
- Beds:
- 4
- Year built:
- 1928
- Baths:
- 5.00
- MLS#:
- PRCH-8358514
ADDITIONAL INFORMATION
Distinguished & Grand 4 Bedroom, 4.5 Bath Prewar Coop with Incredible Light This exquisite full floor, renovated four-bedroom home is the epitome of elegant living. The private elevator vestibule opens into a perfectly appointed entry gallery separating the entertaining spaces from the private quarters. The grand living room with 9’4-foot ceilings and a wood burning fireplace boasts generous proportions and oversized windows with light-filled exposures facing east. The adjacent dining room, flooded with light, also heralds incredible proportions--perfect for large gatherings. The library (or possible bedroom) with custom cabinetry along with a nearby powder room, completes the entertaining portion of this home. The private bedroom wing features a luxurious primary suite with two large closets and a spacious bathroom. Two additional large bedrooms with ensuite bathrooms include highlights such as generous closet space and light-filled exposures. A hallway with multiple closets for endless storage perfects this private section. The chef's kitchen with custom cabinetry features state-of-the-art appliances such as a Sub-Zero refrigerator, a Wolf six burner gas cooktop and double oven, a Bosch full dishwasher, an additional Fisher & Paykel half dishwasher for lighter loads, and a Sub-Zero wine fridge. This expansive kitchen with an adjacent sun-filled breakfast room provides space for casual dining along with a den—ideal for modern living. An adjacent home office with abundant custom cabinetry for storage completes this incredible kitchen area. Lastly, a large “bonus” bedroom (or possible home gym) with full bath boasts light and incredible views. Additional features of this one-of-a-kind home are beautiful hardwood floors, a full-sized Whirlpool washing machine and dryer, and through the wall air-conditioning. Most impressively, this magnificent home offers views from three exposures--south, east and north. Built in 1928, this full-service prewar cooperative presents 14 full- floor apartments. There is a live in resident manager and private storage. Pets are allowed. 50% financing. There is a 2% flip tax payable by the buyer.
$2,195,000
40 E 78th St Unit 12C New York, NY 10075
- Type:
- Apartment
- Sq.Ft.:
- 193,124
- Status:
- Active
- Beds:
- 2
- Year built:
- 1949
- Baths:
- 2.00
- MLS#:
- PRCH-3405292
ADDITIONAL INFORMATION
This exquisitely remodeled 2-bedroom, 2-bathroom condominium is perfectly situated at the intersection of 78th Street and Madison Avenue, right in the heart of the vibrant Upper East Side. Following a comprehensive renovation, the home now boasts an inviting foyer leading into a spacious living room seamlessly integrated with an open kitchen. The kitchen, designed for culinary enthusiasts, showcases top-of-the-line Gaggenau appliances, Italian Calcutta marble countertops, and custom cabinets with built-in wine storage. Both generously sized bedrooms feature opulent en-suite bathrooms. Notable features include custom California closets, luxurious walnut flooring, marble-clad bathrooms, and premium Moen fixtures. The Charles House, a highly sought-after pet-friendly condominium has recently undergone a complete lobby renovation, now exuding timeless elegance and charm. Located just moments away from Central Park and Madison Avenue's premier dining and shopping destinations. Residents enjoy an array of amenities, including a 24-hour doorman, fitness facility, garage, landscaped roof deck boasting stunning park views, private storage, bike room, and attentive live-in superintendent. There is a ongoing special assessment of $252.65 for lobby renovation and a Capital Reserve Fund assessment of $246.46 until March 2025.
$3,250,000
505 E 79th St Unit 19BC New York, NY 10075
- Type:
- Apartment
- Sq.Ft.:
- 2,500
- Status:
- Active
- Beds:
- 4
- Year built:
- 1963
- Baths:
- 3.00
- MLS#:
- RPLU-33422988828
ADDITIONAL INFORMATION
MAJOR PRICE REDUCTION! Get ready to fall in love with this exquisite 3 bedroom (easily converts to 4) corner apartment located in the heart of Manhattan's Upper East Side. Over 3,200 square feet including 2,500 indoor and over 700 outdoor. As soon as you enter, you'll be greeted by the dazzling cityscape, which stretches out before you from the wraparound terraces. The views are unparalleled, with the East River and beyond stretching out to the horizon. The very spacious living area features an open kitchen with a built-in breakfast island that comfortably seats 4, formal dining and huge great room. The kitchen was designed by Smallbone of Devizes, with custom cabinetry, silestone stain-resistant countertops, and a full Miele appliance package including a two door wine refrigerator. With oversized windows, almost 19 feet north facing and almost 16 south facing, the light is incredible. The great room, spanning 24'X 22', has ample space for entertainment and hosting large gatherings. Off the great room there is an entrance to the south terrace which is the perfect spot for al fresco dining, with outdoor lighting, awnings, and stunning views. In the primary suite, you'll find a private oasis, complete with a primary bathroom that boasts an XL two-person shower and a deep-soaking tub. All bathrooms have radiant heated floors. Step out onto the private terrace off the bathroom and savor the cool night air and the breathtaking views. With two additional bedrooms, and another bath and a half with waterworks fixtures, transFORM custom closets throughout, brand new European Oak floors, this home is the epitome of luxury living. Plus, with in-wall/ceiling speakers, a sound system throughout the apartment, including on the terrace, and motorized shades all controlled by the Control 4 Tech hub, this apartment has everything you need for everyday living and gracious entertaining. East River House is a full service co-op with a 24-hour doorman, live-in super, storage room, bike room, and 24-hour attended garage. One dog is permitted and guarantors and gifting are allowed, both with board approval. Don't miss your chance to experience the ultimate in luxury living - schedule a viewing today and make this corner unit your own.
$1,190,000
325 E 77th St Unit 5H New York, NY 10075
- Type:
- Apartment
- Sq.Ft.:
- 1,350
- Status:
- Active
- Beds:
- 2
- Year built:
- 1939
- Baths:
- 2.00
- MLS#:
- RPLU-33422990549
ADDITIONAL INFORMATION
Welcome home to this Beautiful bright Two Bedroom, Two full bath Apartment. Located on a peaceful tree-lined block in the heart of the East 70's this elegant pre-war six story elevator building exudes character and charm. Steps from the new second avenue subway, this Magnificent Apartment is stunningly renovated and is perfect for entertaining. Perched on the 5th floor this home boasts a large sunken living room, beautiful hardwood floors, a large entrance gallery, and has a fantastic flow from living room to dining room to kitchen. Other details include renovated windowed bathrooms (one with a deep soaking tub), tons of closets (all outfitted), high ceilings, baseboard and crown mouldings. Important to note is the immense square chefs eat-in kitchen and the large sized bedrooms. The H line is the largest line in the building. The apartment faces south onto East 77th Street and has pretty treetop views. A special bonus is the large basement storage unit that transfers with the apartment. This is the home you have been looking for in a great location with wonderful neighbours. A fantastic selection of restaurants are steps away and include Starbucks, Agata & Valentina, Zabar's, H&H Bagel, Duane Reade, Vero Wine Bar, Luke's Lobster Bar, & Pinkberry. Small pets, pied-a-terre, and subletting are permitted on a case-by-case basis. The building features a glorious communal roof deck with 360 degree open city views, a lovely resident super who accepts packages, video camera security and central laundry room. basis. This phenomenal location offers unparalleled lifestyle and convenience.
$9,850,000
108 E 78th St New York, NY 10075
- Type:
- Townhouse
- Sq.Ft.:
- 5,500
- Status:
- Active
- Beds:
- 4
- Year built:
- 1899
- Baths:
- 5.00
- MLS#:
- RPLU-33422972727
ADDITIONAL INFORMATION
This turn-of-the-century four-story townhouse exudes the charm, elegance, and grandeur of its vintage. The house is approximately 5,500 square feet, 18 feet wide and built 60 feet deep, with an enchanting South-facing garden. Ceiling heights on the parlor floor are almost 13 feet, over 11 feet on the third floor and over 10 feet on the fourth floor. Many of the rooms retain 19 th Century beaux-arts details and the scale of the rooms give a sense of mansion-like proportions. The house is located on one of the most prized townhouse blocks on the Upper East Side and is bathed in light. Available for the first time in decades, this house represents incredible value and opportunity and awaits the vision and personal touch of its next owner.
$2,995,000
898 Park Ave Unit 4FLOOR New York, NY 10075
- Type:
- Apartment
- Sq.Ft.:
- n/a
- Status:
- Active
- Beds:
- 2
- Year built:
- 1924
- Baths:
- 3.00
- MLS#:
- RPLU-5122860483
ADDITIONAL INFORMATION
Occupying an entire floor of this prestigious address, this residence is a testament to refined living. The expansive corner living room, a masterpiece of proportion and light, is anchored by a gas fireplace adorned with a hand-carved marble mantle. Intricate millwork and beamed ceilings lend an air of timeless elegance to the space.A tranquil library, replete with hand-painted wood floors and custom millwork, offers a peaceful retreat. The heart of the home, a meticulously renovated eat-in kitchen, is equipped with state-of-the-art La Cornue appliances and Sub-Zero refrigeration, providing a culinary haven while overlooking the vibrant pulse of Park Avenue.Two opulent en-suite bedrooms offer serene sanctuaries, the primary suite featuring a spa-like marble bathroom and a generously proportioned walk-in closet. Modern conveniences such as through-wall air conditioning, a washer/dryer, and private storage complete this exceptional offering.898 Park Avenue presents a singular opportunity to embrace a lifestyle of unparalleled sophistication and comfort.Built in 1924, this all-cash co-op allows pets and pied-a-terres. There is a 3% flip tax paid by the purchaser.
$3,900,000
170 E 79th St Unit 9B New York, NY 10075
- Type:
- Duplex
- Sq.Ft.:
- n/a
- Status:
- Active
- Beds:
- 4
- Year built:
- 1926
- Baths:
- 4.00
- MLS#:
- RPLU-320522972886
ADDITIONAL INFORMATION
The first offering of a spectacular one-of-a-kind high floor duplex in an elegant Upper East Side prewar boutique coop. This four bedroom plus a library duplex has wonderful prewar charm and grand space. Enter a semi-private elevator vestibule into an entry foyer, lined in rich wood paneling with a charming powder room and under-staircase closet. The enormous living room has two huge sunny South-facing windows and a wood-burning fireplace. The adjacent dining room is extremely large and also faces South. There's a charming library with a fireplace just off the dining room. The kitchen is spacious with a washer/dryer, butler's pantry and adjacent breakfast room. A staff room and bath complete the rooms on this floor. The second level has a generously sized primary bedroom with a fireplace, dressing room with closets, and large bath with a double vanity. There are three additional bedrooms, one with a private bath and two with a Jack and Jill shared bath. There are lovely wood floors throughout, high ceilings, and much historic detail in beautifully proportioned rooms. There's some through-wall AC and some windows units. Built in 1927, 170 East 79th Street is an elegant, fifteen story, twenty-six-unit, boutique cooperative designed by the renowned architect J.E.R. Carpenter. This building features a pretty landscaped garden for residents, a doorman (8am-midnight), a live-in super, laundry room, and bike room. The building allows 50% financing, pied-a-terres, and it's pet friendly. There is a flip tax of 1.5% of the sale price. The convenient mid-block location on beautiful tree-lined 79th Street is in close proximity to Central Park, The Museum Mile District, many fine restaurants and gourmet food establishments, as well as transportation, shops and services. Showings between 11 - 5pm.
$5,000,000
525 E 80th St Unit 11BC New York, NY 10075
- Type:
- Apartment
- Sq.Ft.:
- 3,065
- Status:
- Active
- Beds:
- 5
- Year built:
- 1981
- Baths:
- 4.00
- MLS#:
- COMP-157322784389686
ADDITIONAL INFORMATION
Discover The Wakefield at 525 E 80th St in the picturesque Upper East Side: Residence 11BC, a newly renovated loft-style condo, boasts 5 bedrooms, 4 bathrooms, and stunning Northern and Southern exposures. A grand foyer welcomes you into an expansive living space flooded with natural light. The sunken living room features a concealed projector screen and surround sound speaker system, offering an immersive viewing experience for cozy evenings or entertaining guests. A contemporary built-in console piece seamlessly transitions into a dining area adorned with elegant chandeliers. Adjacent to the living area is a beautifully designed shelving unit, perfect for housing your personal library or cherished collections. The open layout creates a unique ambiance, great for both entertaining and everyday enjoyment. The mid-century modern chef’s kitchen features a Viking stove and double oven, a wine fridge, and custom appliances discreetly nestled within sleek oak cabinetry. Eat-in kitchen dining extends seamlessly, offering more space for that morning coffee or late-night snack. The primary ensuite is a true luxury retreat, with dual custom walk-in closets, a spa-like ensuite bath with a soaking tub and separate shower, and double vanity sinks. A custom-built king-size bed frame adds to the opulence of the space, encompassing both comfort and style. The home consists of four secondary bedrooms that offer versatile usage options, whether as home offices, dens, libraries, or any other purpose you desire. Each room is conveniently accompanied by its own ensuite bath or is in close proximity to a full bath. Large windows throughout the home are adorned with Somfy electric shades, offering both luxury and convenience. The laundry room features high-end Whirlpool washer and dryer units, along with ample storage and workspace. This home effortlessly blends spaciousness and elegance; it's a true testament to meticulous craftsmanship and modern architectural design. Built in 1981, 525 East 80th Street is a full-service, 12-story condo building with 68 units located in Yorkville. The building offers an array of amenities, including a 24-hour doorman, elevator, storage bins, bike storage, and a laundry room. This pet-friendly building is perfectly situated near Carl Schurz Park, offering an escape from the bustling city. Enjoy the posh residential neighborhood of the Upper East Side, known for its wealthy denizens, fancy restaurants and designer shops along Madison Avenue. It's a pretty neighborhood, with a mix of classic brownstones and upscale high-rises. This loft-style home epitomizes contemporary elegance with its sleek interior, warm oak finishes, soaring ceilings, and clean lines. It's a true masterpiece of modern design. With its proximity to green spaces and the convenience of modern living, this location provides the best of both worlds for discerning residents. Don't miss the opportunity to make this exquisite residence your own. There is a Transfer fee of 1% of the contract price.
$5,750,000
955 5th Ave Unit 7A New York, NY 10075
- Type:
- Apartment
- Sq.Ft.:
- n/a
- Status:
- Active
- Beds:
- 1
- Year built:
- 1938
- Baths:
- 2.00
- MLS#:
- COMP-156519693611850
ADDITIONAL INFORMATION
The Absolute Best One Bedroom on Fifth Avenue For those who require the best in everything, Residence 7A at 955 Fifth Avenue is a must-see. With sweeping Central Park views and an impeccable modern renovation, this luxurious one bedroom home invites you to enjoy the good life. Imagine peaceful moments watching the foliage change colors, hosting cozy evenings by the fireplace or throwing the chicest holiday parties this season. A unique layout at 955 Fifth, 7A is not the typical pre-war warren of rooms but over 2,300 square feet of graceful spaces that flow. Architecture and design studio Stonefox renovated the apartment with the most beautiful materials and latest technology while building on the modern minimalism originally created by the design world darling of the ‘70s-'80s, Ward Bennett. The grand double living room with almost 30 feet of Central Park frontage, has two extra-large picture windows which fill the space with sunlight. A wood burning fireplace, dual seating areas, and discrete recessed art lighting, create the perfect room for relaxing and entertaining. The dining room with a distinctive Candela curved wall and window allows for elegant or informal dinners. The luminous new kitchen with Celador countertops, Imperial Vermont Danby marble backsplash, and top appliances is a dream to cook in. The breakfast room / study with eastern views of the Carlyle Hotel could easily be converted back to a bedroom if so desired. The sumptuous bedroom suite features cerused oak millwork in the dressing rooms and a luxurious en-suite bathroom clad in honed Olympia White Vermont Danby marble. Additional elements include a marble guest half bath, washer/dryer, Lutron lighting, motorized shades, and all new electrical and AV wiring. Built in 1938, 955 Fifth Avenue is an elegant and intimate Rosario Candela designed, pre-war co-op with full service and amenities: 24-hour doormen, resident building manager, landscaped roof terrace with stunning views of Central Park and the cityscape, well-outfitted gym, and bike storage. A private storage room transfers with the apartment. Pets, and up to 50% financing are permitted. 3% flip tax paid by the purchaser. 955 Fifth Avenue is located between 76th and 77th streets in the most glamorous part of the Upper East Side near wonderful restaurants, Madison Avenue shopping, the Frick Museum, the Metropolitan Museum of Art, and of course Central Park. Please contact us for a private visit. This home is in truly perfect condition so bring your suitcase and enjoy the luxuries of life on Fifth Avenue.
$2,450,000
66 E 79th St Unit 4N New York, NY 10075
- Type:
- Apartment
- Sq.Ft.:
- n/a
- Status:
- Active
- Beds:
- 2
- Year built:
- 1926
- Baths:
- 2.00
- MLS#:
- RPLU-21922944266
ADDITIONAL INFORMATION
This elegant, masterfully designed pre-war cooperative apartment in one of Manhattan's most distinguished buildings, has lovely north and south exposures. It shares an elevator landing with only one other apartment. A gracious foyer leads to the spacious square living room/dining room with three large windows, built-in bookcases and fireplace. Also accessed from the foyer are a generously proportioned primary bedroom with huge closets and bathroom en suite and a charming library, currently used as a bedroom; a second bathroom adjoins both bedrooms. The cheerful eat-in kitchen is well-equipped and includes a washer/dryer and large pantry. There is CAC in the bedrooms and thru-wall AC in the kitchen. Built in 1926 by renowned architects Pleasants Pennington & Albert W. Lewis, 66 E. 79th Street was converted to cooperative in 1986. Featuring 15 stories and only 20 apartments, this boutique, white glove cooperative is less than two blocks to Central Park with proximity to transportation, fine restaurants, shops and museums. The building offers a 24 hour doorman and live-in resident manager. There is a gym and storage room that transfers with the apartment. Cats and dogs up to 40lbs. are permitted. 2% flip tax is paid by seller. Windows must be replaced within 12 months of closing.
$4,500,000
27 E 79th St Unit 5FL New York, NY 10075
- Type:
- Apartment
- Sq.Ft.:
- 1,475
- Status:
- Active
- Beds:
- 2
- Year built:
- 2020
- Baths:
- 3.00
- MLS#:
- RPLU-33422968395
ADDITIONAL INFORMATION
Parisian living in New York City. Welcome home to this full floor jewel box residence designed by the renowned Cabinet Alberto Pinto and perfectly located on East 79th St between Fifth & Madison Avenues. Overlooking lush treetops, take in views of landmarked mansions on the historic Cook Block of the Upper East Side. This 1475 SF 2-bedroom 2.5 bath residence enjoys South and North exposures and flooded with natural light. Meticulously designed interiors are adorned with parquet de Versailles flooring, custom moldings, and grandly-scaled windows with a Juliet balcony in the primary bedroom. The European kitchen boasts custom-cerused brushed oak cabinetry designed by Pinto, French ranges by La Cornue, Cremo Delicato marble countertops and backsplashes, and appliances by Miele and Sub Zero. The gracious baths and the powder room feature a blend of Estremoz, Calacatta Vagli, and Emperador Fonce marble slab and tiling, with polished nickel Kallista Vir Stil fixtures, custom cabinetry and vanities outfitted with parchment and lacquer or Movingui wood. In suite washer/dryer, extensive custom designed closets, automated window treatments, and additional cellar storage complete this home. The building's richly appointed fa ade is clad in stately limestone and features ornate ironwork detailing along with a glass-domed marquee evoking that of a Parisian private residence. Residents are welcomes into the 24-hour attended lobby adorned with French limestone tiles and Noir Saint Laurent marble flooring. Direct elevator entry into each residence ensures utmost privacy and convenience. 27 East 79th Street is a boutique eight-unit New Development completed in 2019 situated on one of Manhattan's most prestigious streets, less than one block from Central Park's 843 acres of recreational green space. Nearby world-renowned cultural institutions include the Metropolitan Museum of Art, the Solomon R. Guggenheim Museum, and the Neue Galerie, as well as the luxury flagships of Madison Avenue's shopping corridor and gourmet dining at Saint Ambroeus, Cafe Boulud, and The Carlyle.
$1,315,000
201 E 79th St Unit 11H New York, NY 10075
- Type:
- Apartment
- Sq.Ft.:
- n/a
- Status:
- Active
- Beds:
- 2
- Year built:
- 1963
- Baths:
- 2.00
- MLS#:
- RPLU-21922918982
ADDITIONAL INFORMATION
Located in the heart of the Upper East Side, this high floor 2 bedroom, 2 bath residence, is spacious and enjoys Northern city exposure. As you enter the apartment, there is a charming sitting area which is separate from the large Living Room which includes a full wall of windows facing North. The windowed Kitchen, which also faces North, can be opened to the Living Room for a more "loft-like" feeling. The Kitchen has ample storage and good light. Completing the entertaining area is a large interior dining area, opposite which are a wall of Bookshelves and closets. For ultimate privacy, there are two split "primary" bedrooms both of which face North. One of the two Primary Bedrooms feature an en-suite bath with stall shower and a very large dressing room. The second Bedroom is well proportioned and has its own full bath with a tub just outside. This home has wonderful closet space throughout and has a private storage shed in the basement, that transfers with the sale. 201 East 79th Street has undergone extensive infrastructure changes. The building has just completed a massive upgrade, including a 100% exterior replacement with a rain screen facade (featuring a revolutionary air and water flow system), brand new renovated hallways & lobby, a newly renovated courtyard and - for the first time in the building's history - a large roof deck with open city views in all directions! Other recent updates and improvements include roof and water tank modifications, elevators, heating and cooling systems, laundry room, garage and service entrances, and security systems. The building is well-positioned for long-term structural and financial stability, making this the perfect time to call 201 East 79th Street your new home. Centrally located on the Upper East Side, the building is a full-service, pet-friendly cooperative with a 24-hour doorman, concierge, package room, resident manager, storage and bike rooms, shared laundry, and an on-site garage. Close to a full array of shopping, dining, and transportation options, with proximity to Central Park and Museum Mile, there's nowhere better to access all that Manhattan has to offer. Pets are welcome and Pied-a-terres are allowed (both with board approval). There is a 2% flip tax, payable by the Purchaser. Note: there is an 18 month assessment beginning July 1, 2024 of $602/month.
- Type:
- Apartment
- Sq.Ft.:
- n/a
- Status:
- Active
- Beds:
- n/a
- Year built:
- 1926
- Baths:
- 1.00
- MLS#:
- RPLU-63222968380
ADDITIONAL INFORMATION
On the medical office "Street of dreams", Fifth Avenue, directly across from Central Park is a well priced fully functional office, perfect for a multitude of specialties. There are two entrances, private street entrance and lobby entrance, Can easily be a great pied a terre as the C of O previously was residential. A mortgage of 50% is attainable for this all cash building. The owner is retiring. Now is the time to call for a private showing and make an offer. You will love what you see .
$2,750,000
201 E 80th St Unit 6C New York, NY 10075
- Type:
- Apartment
- Sq.Ft.:
- 1,889
- Status:
- Active
- Beds:
- 3
- Year built:
- 1996
- Baths:
- 3.00
- MLS#:
- RPLU-21922920708
ADDITIONAL INFORMATION
Beautifully renovated, sunny home with south and east exposures. Pin-drop quiet, three bedroom, three bath at The Richmond. This spacious, well-priced home is the one you've been waiting for! A proper entrance gallery welcomes you to an expansive apartment with a sun-flooded living room and spacious dining room opened to a chef's, windowed kitchen. The kitchen is top of the line with Sub-Zero, Viking and Bosch appliances, Caesarstone countertops, marble backsplash and a real pantry! The apartment has a Whirlpool heavy duty washer and vented dryer. There's even a cozy, office space off the foyer that was originally the powder room (plumbing capped off). The primary bedroom is spacious and bright with two exposures, two large closets and Thassos marble, en-suite bath with double sinks. The two additional bedrooms are well-proportioned and each has their own bath, one en suite. The apartment has abundant closet space, hardwood floors, thru wall a/c and numerous, custom built-ins. The Richmond is a full-service condominium with doormen, concierge, resident manager, roof deck, private storage and bicycle room. Building does not permit open houses.
IDX information is provided exclusively for consumers’ personal, non-commercial use, that it may not be used for any purpose other than to identify prospective properties consumers may be interested in purchasing, and that the data is deemed reliable but is not guaranteed accurate by the MLS. Per New York legal requirement, click here for the Standard Operating Procedures. Copyright 2024 Real Estate Board of New York. All rights reserved.
New York Real Estate
The median home value in New York, NY is $1,386,180. This is higher than the county median home value of $1,187,100. The national median home value is $338,100. The average price of homes sold in New York, NY is $1,386,180. Approximately 29.48% of New York homes are owned, compared to 49.07% rented, while 21.46% are vacant. New York real estate listings include condos, townhomes, and single family homes for sale. Commercial properties are also available. If you see a property you’re interested in, contact a New York real estate agent to arrange a tour today!
New York, New York 10075 has a population of 210,200. New York 10075 is more family-centric than the surrounding county with 34.66% of the households containing married families with children. The county average for households married with children is 25.3%.
The median household income in New York, New York 10075 is $139,495. The median household income for the surrounding county is $93,956 compared to the national median of $69,021. The median age of people living in New York 10075 is 41.5 years.
New York Weather
The average high temperature in July is 84.9 degrees, with an average low temperature in January of 26.5 degrees. The average rainfall is approximately 47.9 inches per year, with 26.1 inches of snow per year.

