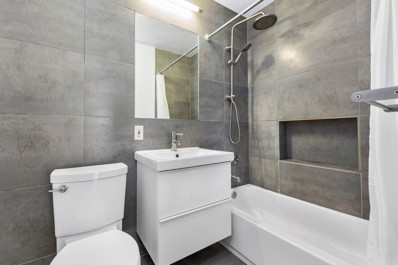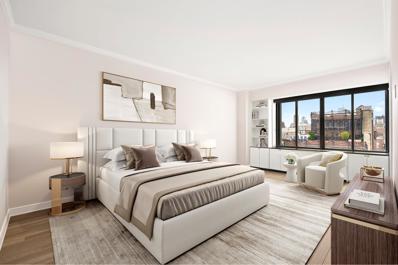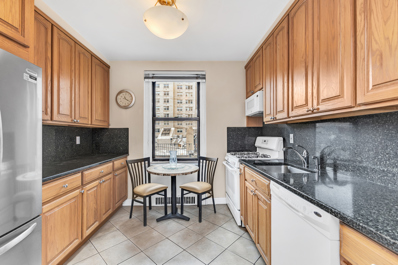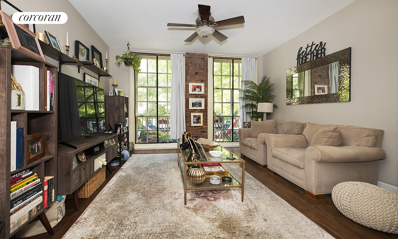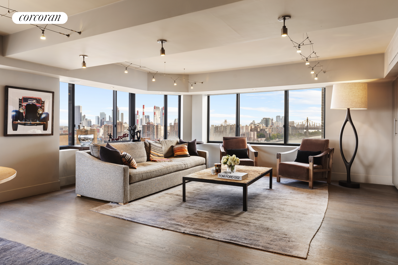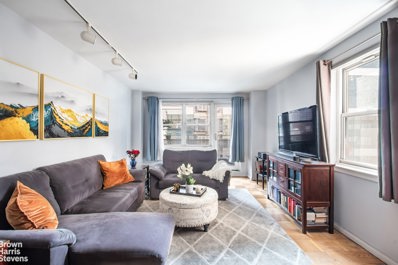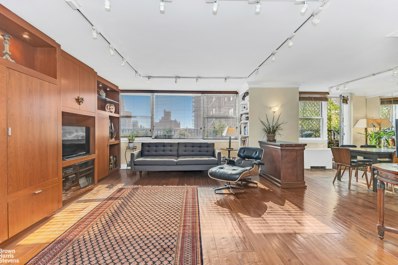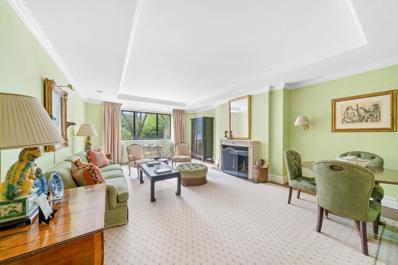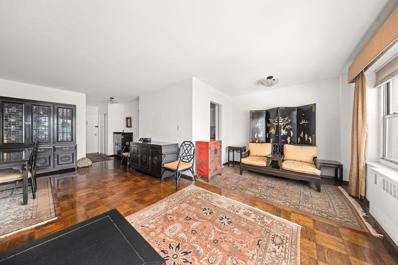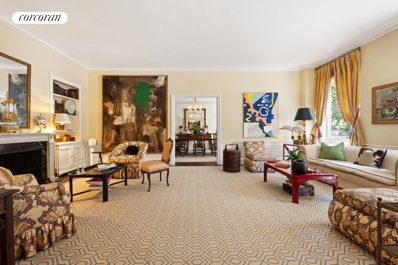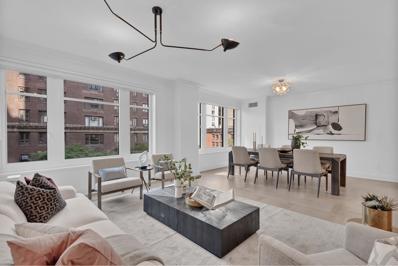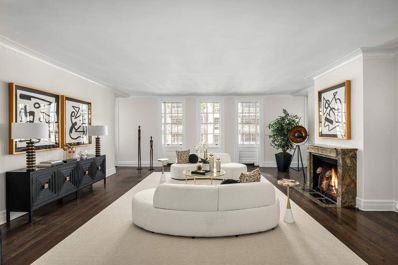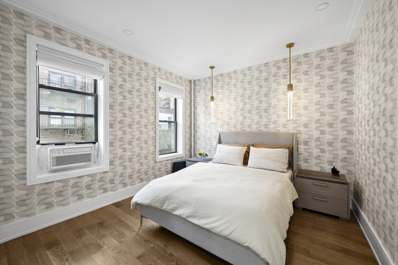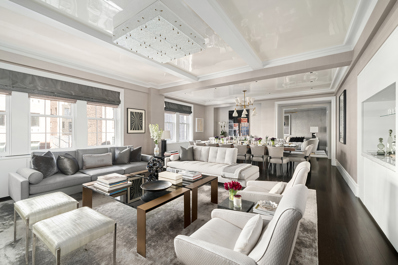New York NY Homes for Sale
$7,450,000
255 E 77th St Unit 5D New York, NY 10075
- Type:
- Apartment
- Sq.Ft.:
- 3,191
- Status:
- Active
- Beds:
- 5
- Baths:
- 6.00
- MLS#:
- COMP-167760026275055
ADDITIONAL INFORMATION
One of the hardest homes to find on the Upper East Side is a really great, really flexible five-bedroom. Residence 5D has a big square foyer, perfect for displaying art, and five nice bedrooms, each with its own en suite bath and generous closet space. The primary bedroom has two walk-in closets and a five-fixture bath. One bedroom aligns with the living room to allow it to be a library and one is next to the primary to allow a possible primary suite. Great space and a wonderful layout with lots of possibilities. A sweet powder bath and a full laundry room with a sink complete the residence. The design of the residences at 255 East 77 is contemporary, honoring classicism with a fresh approach. Abundant light streams in, complementing the tailored interiors that are anchored with pristine white oak flooring. The commitment to design excellence can be felt in each room and at every opportunity, especially in the kitchens, which feature honed Calacatta marble countertops and backsplashes and marry state-of-the-art technology, top appliances (Miele and Sub-Zero) and beautiful craftsmanship. Primary bathrooms feature custom stone floors, Bianco Dolomite marble walls, and vanity tops, complemented by warm wood cabinetry and Waterworks hardware. Rain showers and heated floors infuse every day with luxury. 255 East 77th Street is a beautiful residential tower developed by Naftali Group and designed by Robert A.M. Stern Architects. The building offers expansive views of Central Park and the Midtown skyline and is moments from the city's finest cultural institutions, parks, shopping, and dining. Carved leaf details echo the street's tree-lined greenery while large-scale windows, fine ironwork, and monumental arches soar toward the building's iconic crown. The Yabu Pushelberg-designed public spaces and amenities, bring a fresh and vibrant point of view while still respecting the Upper East Side sensibility. In the tower, a seventy-five-foot swimming pool with soaring ceilings and beautiful views is the centerpiece of a collection of comprehensive wellness and entertainment spaces designed with a hospitality perspective, including a fitness center, yoga room, spa with steam room and sauna, a massage/treatment room. A library in the sky with a charming fireplace opens to a dramatic outdoor space. Additional building amenities are all designed at the highest level with something for everyone, including a cinema, a sports simulator, a kids club space, and a soundproof music practice room with a recording studio. Beyond the gates of the porte-cochere, there is a concealed automated parking system at ground level. The lobby will be attended 24 hours a day with a doorman and concierge service. The complete offering terms are in an offering plan available from the sponsor, file number CD23-0340.
$8,125,000
255 E 77th St Unit 25B New York, NY 10075
- Type:
- Apartment
- Sq.Ft.:
- 2,858
- Status:
- Active
- Beds:
- 4
- Baths:
- 5.00
- MLS#:
- COMP-167759971882476
ADDITIONAL INFORMATION
25B is one of our signature tower residences. With amazing open views on three sides, north, east and west, this four-bedroom, four-and-a-half-bath home is perfection. A gallery with great art walls leads to a big, almost square, corner living room. A large, open kitchen is tucked away slightly to allow for a more formal dinner party but is open to all the light and views of the great room and also has its own big window over the sink. The four bedrooms, each with its own en suite bath and generous closet space, are winged, allowing for great flexibility. One bedroom aligns with the living room to allow it to be a library. The primary suite sits, very privately, on the northeast corner and has two great walk-in closets and a five-fixture bath. A charming powder room and full laundry room with sink complete the home. The design of the residences at 255 East 77 is contemporary, honoring classicism with a fresh approach. Abundant light streams in, complementing the tailored interiors that are anchored with pristine white oak flooring. The commitment to design excellence can be felt in each room and at every opportunity, especially in the kitchens, which feature honed Calacatta marble countertops and backsplashes and marry state-of-the-art technology, top appliances (Miele and Sub-Zero) and beautiful craftsmanship. Primary bathrooms feature custom stone floors, Bianco Dolomite marble walls, and vanity tops, complemented by warm wood cabinetry and Waterworks hardware. Rain showers and heated floors infuse every day with luxury. 255 East 77th Street is a beautiful residential tower developed by Naftali Group and designed by Robert A.M. Stern Architects. The building offers expansive views of Central Park and the Midtown skyline and is moments from the city's finest cultural institutions, parks, shopping, and dining. Carved leaf details echo the street's tree-lined greenery while large-scale windows, fine ironwork, and monumental arches soar toward the building's iconic crown. The Yabu Pushelberg-designed public spaces and amenities, bring a fresh and vibrant point of view while still respecting the Upper East Side sensibility. In the tower, a seventy-five-foot swimming pool with soaring ceilings and beautiful views is the centerpiece of a collection of comprehensive wellness and entertainment spaces designed with a hospitality perspective, including a fitness center, yoga room, spa with steam room and sauna, a massage/treatment room. A library in the sky with a charming fireplace opens to a dramatic outdoor space. Additional building amenities are all designed at the highest level with something for everyone, including a cinema, a sports simulator, a kids club space, and a soundproof music practice room with a recording studio. Beyond the gates of the porte-cochere, there is a concealed automated parking system at ground level. The lobby will be attended 24 hours a day with a doorman and concierge service. The complete offering terms are in an offering plan available from the sponsor, file number CD23-0340.
$7,900,000
255 E 77th St Unit 9B New York, NY 10075
- Type:
- Apartment
- Sq.Ft.:
- 2,916
- Status:
- Active
- Beds:
- 4
- Baths:
- 5.00
- MLS#:
- COMP-167759932706809
ADDITIONAL INFORMATION
9B is that rarest of finds in NYC, a well-designed four-bedroom, four-and-a-half-bath residence with a terrace. In this north, west and east-facing residence, the bedrooms are arranged to allow for four gracious bedrooms, each with an en suite bath, or, alternatively, a 3 bedroom and a library configuration. The corner primary bedroom has two walk-in closets and a large five-fixture bath. The living room has a big, eat-in kitchen which is open to the east-facing living room. A terrace, big enough for entertaining, aligns along the east, just off the living room to add a bit of magic to the home. A full laundry completes the residence. The design of the residences at 255 East 77 is contemporary, honoring classicism with a fresh approach. Abundant light streams in, complementing the tailored interiors that are anchored with pristine white oak flooring. The commitment to design excellence can be felt in each room and at every opportunity, especially in the kitchens, which feature honed Calacatta marble countertops and backsplashes and marry state-of-the-art technology, top appliances (Miele and Sub-Zero) and beautiful craftsmanship. Primary bathrooms feature custom stone floors, Bianco Dolomite marble walls, and vanity tops, complemented by warm wood cabinetry and Waterworks hardware. Rain showers and heated floors infuse every day with luxury. 255 East 77th Street is a beautiful residential tower developed by Naftali Group and designed by Robert A.M. Stern Architects. The building offers expansive views of Central Park and the Midtown skyline and is moments from the city's finest cultural institutions, parks, shopping, and dining. Carved leaf details echo the street's tree-lined greenery while large-scale windows, fine ironwork, and monumental arches soar toward the building's iconic crown. The Yabu Pushelberg-designed public spaces and amenities, bring a fresh and vibrant point of view while still respecting the Upper East Side sensibility. In the tower, a seventy-five-foot swimming pool with soaring ceilings and beautiful views is the centerpiece of a collection of comprehensive wellness and entertainment spaces designed with a hospitality perspective, including a fitness center, yoga room, spa with steam room and sauna, a massage/treatment room. A library in the sky with a charming fireplace opens to a dramatic outdoor space. Additional building amenities are all designed at the highest level with something for everyone, including a cinema, a sports simulator, a kids club space, and a soundproof music practice room with a recording studio. Beyond the gates of the porte-cochere, there is a concealed automated parking system at ground level. The lobby will be attended 24 hours a day with a doorman and concierge service. The complete offering terms are in an offering plan available from the sponsor, file number CD23-0340.
$6,100,000
255 E 77th St Unit 6A New York, NY 10075
- Type:
- Apartment
- Sq.Ft.:
- 2,624
- Status:
- Active
- Beds:
- 4
- Baths:
- 5.00
- MLS#:
- COMP-167759917504983
ADDITIONAL INFORMATION
A wonderful, perfectly designed corner four bedroom, four and a half bath residence. The entrance gallery has amazing art walls and leads to a south and east-facing great room which is almost entirely windows. The open kitchen is equipped with an island and is still tucked away just enough to allow for a more formal dinner party. The primary bedroom is separated from the other three bedrooms for privacy and has two large walk-in closets and a five-fixture bath. The three secondary bedrooms each have their own en suite bath and generous closet space. Bedroom 2 is perfectly positioned to be either a bedroom or a library opening onto the living room. A charming powder bath and full laundry room with sink complete the home. The design of the residences at 255 East 77 is contemporary, honoring classicism with a fresh approach. Abundant light streams in, complementing the tailored interiors that are anchored with pristine white oak flooring. The commitment to design excellence can be felt in each room and at every opportunity, especially in the kitchens, which feature honed Calacatta marble countertops and backsplashes and marry state-of-the-art technology, top appliances (Miele and Sub-Zero) and beautiful craftsmanship. Primary bathrooms feature custom stone floors, Bianco Dolomite marble walls, and vanity tops, complemented by warm wood cabinetry and Waterworks hardware. Rain showers and heated floors infuse every day with luxury. 255 East 77th Street is a beautiful residential tower developed by Naftali Group and designed by Robert A.M. Stern Architects. The building offers expansive views of Central Park and the Midtown skyline and is moments from the city's finest cultural institutions, parks, shopping, and dining. Carved leaf details echo the street's tree-lined greenery while large-scale windows, fine ironwork, and monumental arches soar toward the building's iconic crown. The Yabu Pushelberg-designed public spaces and amenities, bring a fresh and vibrant point of view while still respecting the Upper East Side sensibility. In the tower, a seventy-five-foot swimming pool with soaring ceilings and beautiful views is the centerpiece of a collection of comprehensive wellness and entertainment spaces designed with a hospitality perspective, including a fitness center, yoga room, spa with steam room and sauna, a massage/treatment room. A library in the sky with a charming fireplace opens to a dramatic outdoor space. Additional building amenities are all designed at the highest level with something for everyone, including a cinema, a sports simulator, a kids club space, and a soundproof music practice room with a recording studio. Beyond the gates of the porte-cochere, there is a concealed automated parking system at ground level. The lobby will be attended 24 hours a day with a doorman and concierge service. The complete offering terms are in an offering plan available from the sponsor, file number CD23-0340.
$4,300,000
255 E 77th St Unit 3B New York, NY 10075
- Type:
- Apartment
- Sq.Ft.:
- 1,890
- Status:
- Active
- Beds:
- 3
- Baths:
- 3.00
- MLS#:
- COMP-167759848237726
ADDITIONAL INFORMATION
Apartment 3B is a charming, flexible three-bedroom, three-bath residence all south-facing onto tree-lined 77th Street. A gracious foyer leads to a living/dining room with two, big picture windows. An open, eat-in-kitchen shares all the streaming southern light and is slightly tucked away allowing for more formal dining. All three bedrooms have ensuite baths, generous closet space, and are aligned and facing south, giving them great flexibility to be a library or part of a big primary suite. The primary bedroom has two walk-in closets and a big five-fixture bath. There is also a full laundry room in the apartment. The design of the residences at 255 East 77 is contemporary, honoring classicism with a fresh approach. Abundant light streams in, complementing the tailored interiors that are anchored with pristine white oak flooring. The commitment to design excellence can be felt in each room and at every opportunity, especially in the kitchens, which feature honed Calacatta marble countertops and backsplashes and marry state-of-the-art technology, top appliances (Miele and Sub-Zero) and beautiful craftsmanship. Primary bathrooms feature custom stone floors, Bianco Dolomite marble walls, and vanity tops, complemented by warm wood cabinetry and Waterworks hardware. Rain showers and heated floors infuse every day with luxury. 255 East 77th Street is a beautiful residential tower developed by Naftali Group and designed by Robert A.M. Stern Architects. The building offers expansive views of Central Park and the Midtown skyline and is moments from the city's finest cultural institutions, parks, shopping, and dining. Carved leaf details echo the street's tree-lined greenery while large-scale windows, fine ironwork, and monumental arches soar toward the building's iconic crown. The Yabu Pushelberg-designed public spaces and amenities, bring a fresh and vibrant point of view while still respecting the Upper East Side sensibility. In the tower, a seventy-five-foot swimming pool with soaring ceilings and beautiful views is the centerpiece of a collection of comprehensive wellness and entertainment spaces designed with a hospitality perspective, including a fitness center, yoga room, spa with steam room and sauna, a massage/treatment room. A library in the sky with a charming fireplace opens to a dramatic outdoor space. Additional building amenities are all designed at the highest level with something for everyone, including a cinema, a sports simulator, a kids club space, and a soundproof music practice room with a recording studio. Beyond the gates of the porte-cochere, there is a concealed automated parking system at ground level. The lobby will be attended 24 hours a day with a doorman and concierge service. The complete offering terms are in an offering plan available from the sponsor, file number CD23-0340.
- Type:
- Apartment
- Sq.Ft.:
- n/a
- Status:
- Active
- Beds:
- n/a
- Year built:
- 1910
- Baths:
- 1.00
- MLS#:
- RLMX-103529
ADDITIONAL INFORMATION
Welcome to 419 East 78th Street #4D, in the heart of the Upper East Side! This charming studio apartment is a cozy urban retreat. With an efficient layout that maximizes every inch of space, this apartment offers a warm and inviting living area, perfect for relaxing after a long day in the city. The BRIGHT, OPEN layout allows for a seamless transition from the living area to the kitchen, making it ideal for day-to-day living. Whether youre enjoying a quiet evening or hosting a small gathering, this studio feels like home from the moment you walk inside. The building at 419 East 78th Street offers a blend of comfort and convenience, featuring well-maintained common areas and a keyed entry system to ensure your peace of mind. This well-established building exudes the classic charm of pre-war architecture with a modern touch to meet your lifestyle needs. Located in one of Manhattans most desirable neighborhoods, the Upper East Side, this apartment places you in the center of it all. Nearby beautiful parks, trendy cafes, and world-class museums, youll have the best of New York City at your fingertips. Enjoy easy access to public transportation, ensuring that the rest of the city is never far away. With its tree-lined streets and vibrant atmosphere, the Upper East Side offers the perfect blend of tranquility and urban excitement to make 419 East 78th Street #4D your new home.
$1,875,000
900 Park Ave Unit 18D New York, NY 10075
- Type:
- Apartment
- Sq.Ft.:
- 835
- Status:
- Active
- Beds:
- 1
- Year built:
- 1973
- Baths:
- 2.00
- MLS#:
- RPLU-5123197918
ADDITIONAL INFORMATION
Welcome to 900 Park Avenue, a prestigious white glove service condominium located at the coveted intersection of East 79th Street and Park Avenue. Experience the epitome of refined living with a grand porte-coch re, an elegant lobby, a state-of-the-art gym, and a beautifully appointed common room. Step into Apartment 18D, a generously sized 1-bedroom, 2-full-bath residence that has been meticulously maintained. This stunning apartment boasts expansive south-facing city views that flood the space with natural light. Enjoy ample closet space throughout, providing both convenience and organization. The chef's kitchen is a culinary dream, equipped with top-of-the-line appliances and generous counter space, perfect for both everyday meals and entertaining guests. Don't miss your chance to own a piece of luxury in one of Manhattan's most desirable neighborhoods. Schedule a private showing today and discover the sophisticated lifestyle that awaits you at 900 Park Avenue!
$1,585,000
176 E 77th St Unit 2K New York, NY 10075
- Type:
- Apartment
- Sq.Ft.:
- n/a
- Status:
- Active
- Beds:
- 2
- Year built:
- 1957
- Baths:
- 2.00
- MLS#:
- COMP-167256833224837
ADDITIONAL INFORMATION
*Renovated, Pristine, Oversized 2 Bed 2 Bath with Super Low Maintenance in the Heart of the Upper East Side* Apartment 2K at 176 East 77th Street is a beautifully appointed 2 Bedroom 2 Bathroom Co-op located in a premiere Upper East Side Location. As you enter, you are immediately greeted by elegant Brazilian Cherry Wood 5” plank flooring that flows seamlessly throughout the entire space. The generous living space is large enough to accommodate both a sitting area and formal dining and flows beautifully into the open kitchen. The renovated, windowed kitchen is a chef’s delight, featuring an expansive island for entertaining. Enjoy cooking with high-end stainless steel appliances, sleek quartz countertops, and a stunning Carrara marble backsplash that adds a touch of luxury. And for wine lovers, the built-in wine fridge is a must-have! Down the hall are the two spacious bedrooms, each the size of a large primary bedroom and featuring an impressive amount of closet space—perfect for all your storage needs. Both bathrooms showcase exquisite Carrara marble tiles, creating a spa-like atmosphere. The oversized en-suite primary bathroom is a true retreat, complete with a double sink vanity and a luxurious step-in rain shower, perfect for unwinding after a long day. Lenox Manor is a full-service luxury doorman building. It has the strongest financials and incredibly low maintenance charges. This co-operative owns the ground floor retail space and parking garage, giving it additional income throughout the year. An exceptional staff, including 24-hour doorman and live-in resident manager are always at your service. There is a bicycle room, modern laundry room on the ground floor and an on-site parking garage. Pets are welcome. The building is wired for Spectrum and Fios. Pied a terres not permitted. 70% financing. The prime Upper East Side location is West of Third Avenue and convenient to all the best restaurants, shopping, and supermarkets the neighborhood has to offer. Just four blocks from Central Park and Museum mile and one block from the 6 train and uptown & downtown buses.
- Type:
- Apartment
- Sq.Ft.:
- n/a
- Status:
- Active
- Beds:
- 1
- Year built:
- 1931
- Baths:
- 1.00
- MLS#:
- COMP-168191314883683
ADDITIONAL INFORMATION
Discover the charm of the Upper East Side in this classic prewar gem at 205 East 78th Street. This expansive and rarely available one-bedroom residence blends timeless elegance with modern conveniences, including an in-unit washer and dryer. Enter through the grand foyer, featuring two spacious closets—one of which is a walk-in—that seamlessly lead into a refined living room. The focal point is a striking wood-burning fireplace, framed by high-beamed ceilings and custom wood cabinetry. Ornate crown moldings and large south-facing windows flood the room with natural light, creating a warm yet open atmosphere, perfect for both relaxation and entertaining. Rich hardwood floors throughout enhance the home’s sophisticated appeal. The tranquil north-facing bedroom, complete with a 6-foot closet, offers ample space for a king-sized bed, a separate seating area, and a home office. Off the grand foyer, a pocket door opens to an expansive eat-in kitchen with built-in banquette seating and storage. This kitchen boasts modern amenities, including a new Bosch stainless steel refrigerator and LG stainless steel stove. Extensive wood cabinetry offers tremendous storage and generous counter space make it ideal for preparing large meals or enjoying intimate dinners at home. The windowed bathroom exudes classic elegance with black-and-white subway tiles, a pedestal sink, and a deep soaking tub—perfect for ultimate relaxation. Built in 1931, 205 East 78th Street is a well-maintained prewar cooperative with full-time staff, including a doorman, concierge, porters, and a live-in resident manager. Additional amenities include rental storage, bike storage, and a central laundry room. Subletting is permitted with board approval after two years of residency. Pieds-à-terre, guarantors, co-purchasing, parental purchasing, and gifting are all allowed, and pets are welcome. Monthly electricity is a fixed rate of $118, and through-wall air conditioners are allowed with board approval. Please note that some photos are virtually staged. Conveniently located near Central Park, The Metropolitan Museum of Art, upscale Madison Avenue shopping, and top-tier dining options, 205 East 78th Street offers excellent access to transportation, including the 6 train at 77th Street, the Q line at 72nd Street, and express bus services. Nearby Equinox gyms and gourmet markets further elevate this prime location.
- Type:
- Apartment
- Sq.Ft.:
- 730
- Status:
- Active
- Beds:
- 1
- Year built:
- 1939
- Baths:
- 1.00
- MLS#:
- RPLU-429223205428
ADDITIONAL INFORMATION
Upper East Side One Bedroom Gem This oversized four room with south, east and north exposures enjoys prewar bones and charm including slat hardwood floors, arched doorways and windows in all rooms. The foyer leads to a large windowed dining area or home office that opens to an over 21 foot living room. A spacious eat-in kitchen features quartz countertops, custom wood cabinetry and full-size appliances including a new stainless french door refrigerator. The sunny corner bedroom is king size and has three windows facing south and east. There is an updated windowed tile bath. "The 350" is a beautiful pre-war Art Deco cooperative that just completed a multi-million dollar renovation including a state-of-the-art virtual doorman system, stunning marble lobby, new elevators, common hallways, laundry room, storage area, bicycle room, mail and package room, and a roof deck with panoramic city views. Pet friendly building with a live-in superintendent. Pied a terre, guarantor and co-purchasing permitted. Conveniently located on a lovely tree-lined block in prime Lenox Hill, near to some of the Upper East Side's finest schools, specialty markets such as Citarella and Agata & Valentina, food institutions including 2nd Ave Deli, outdoor respites John Jay Park and the East River Esplanade, and mass transit. There is a monthly assessment of $176 per month through January 2026.
- Type:
- Apartment
- Sq.Ft.:
- n/a
- Status:
- Active
- Beds:
- 2
- Year built:
- 1910
- Baths:
- 1.00
- MLS#:
- RPLU-33423202917
ADDITIONAL INFORMATION
New to Market.Move right into this rarely available, Gut Renovated, large flowing two bedroom, one bath at the magnificent Cherokee. A glorious pre-war Beaux Arts landmark building on the Upper East Side. This gorgeous building exudes old world charm and is infused with an elegant European Ambiance. Perched on the 3rd floor (non-elevator) this beautiful apartment boasts high ceilings, three magnificent balconies with partial views of the east river and over sized Floor-to-Ceiling Windows. The apartment receives incredible light from it's floor to ceiling triple sash windows that open directly onto three spacious balconies. The windowed kitchen features top-of-the-line appliances and seamless granite countertops. The primary bedroom is spacious and sun drenched with it's own private balcony. Enjoy the trees the breeze and your beautiful balconies whilst sipping on a luscious latte and escape the stresses of the day. Attractive for investors as a rental income, or as your perfect Upper East Side First Home. The Cherokee features a live-in super, video intercom system, overnight security, bicycle room, central storage room, a landscaped courtyard, and a new laundry room. Utilities: gas & electric, heat and hot water are included in the maintenance. Pied a terres, Investors, Parents buying, co-purchasers and guarantors are all permitted. Pets are most welcome!! Steps away from John Jay Park and the East River promenade makes this apartment a must have. The Upper East Side has a burgeoning restaurant scene with numerous dining options ranging from Quality Eats, Uva wine bar, Penrose and newcomers Thep and Mission Ceviche which are really thriving. Boutique gourmet food store options include Citarella, Agata & Valentina and the newly renovated Gracie's that added a wine bar. On a larger scale, Whole Foods and Fairway are only blocks away. Orwasher's Bakery (voted the #1 baguette by Time Out NY) is just around the corner and has been baking the classic black-and-white cookie since 1916 - soft and pillowy with a touch of lemon zest! But our all-time favourite is the scrumptious Cacio and Pepe, an authentic Italian restaurant serving the most mouthwatering dishes. And why not try the fabulous Pink Berry for dessert. THERE IS A TENANT IN PLACE UNTIL APRIL 1, 2025
$2,200,000
10 E End Ave Unit PH21D New York, NY 10075
- Type:
- Duplex
- Sq.Ft.:
- 3,000
- Status:
- Active
- Beds:
- 3
- Year built:
- 1957
- Baths:
- 4.00
- MLS#:
- RPLU-33423201895
ADDITIONAL INFORMATION
Penthouse #21D at 10 East End Avenue Three Bedrooms / Three Bathrooms / Powder room Aprox. 3,000 interior sqft / 800 sqft of outdoor private terrace Spectacular East River Views A penthouse overlooking the East River. Welcome to Penthouse 21D, a 3-bedroom, 3.5-bath oasis with spectacular views, designer interiors, and an open layout ideal for casual entertaining. Spanning over 3,000 square feet of interior space with a stunning private rooftop terrace offering views of the East River and the Manhattan skyline, this duplex is the epitome of luxury East Side living. Upon entering the 21st floor, a gracious foyer leads to an expansive great room surrounded by windows offering east and south exposure and abundance of natural light. This space is ideal for gatherings and features gray-stained maple floors and custom built-ins. The gourmet open chef's kitchen has been thoughtfully renovated with custom designer cabinetry and sleek Silestone countertops. It's equipped with top-of-the-line stainless steel appliances including a Wolf vented five-burner gas cooktop, convection and gas ovens, a built-in microwave and Miele refrigerator and dishwasher. There is a center island with ample seating and a beautifully planted terrace. Adjoining the kitchen, there is a large pantry with ample storage space. Off the foyer and down the hallway, double glass-panel doors lead to a secondary suite with excellent natural light and south exposure, walk-in closet and en-suite full bathroom with limestone floor and a Duravit soaking tub/shower. Another secondary suite offers beautiful built-ins and en-suite bathroom with a walk-in shower. A powder room, wine room, and a laundry room with side-by-side LG washer-dryer and a utility sink complete this level. A beautifully designed sculptural staircase leads to the upper floor of the penthouse which houses the expansive primary suite with epic views. This suite features remote-controlled blackout shades, a custom television cabinet, lavish dressing area with custom built-ins, en-suite bathroom with a Hydro Pro Aqua Boost water system shower and separate vanity areas. On the opposite side of the primary suite and adjacent to the staircase, the centerpiece of this home is its expansive private terrace, which covers almost 800 square feet. It includes irrigated landscaping, a gas grill, a large outdoor Sunbrite TV, and offers breathtaking southern and eastern views. The home is equipped with zoned central HVAC and an integrated Sonos sound system. While currently configured with three bedrooms, there's ample flexibility to add a fourth. 10 East End Avenue is a beautifully maintained postwar cooperative where residents enjoy a live-in superintendent, full- a time doorman service, an updated fitness facility, roof deck, storage, a bike room and an on-site parking garage. Pets, co-purchasing, gifting, guarantors, and up to 70% financing are permitted with board approval. 2% flip tax. 48 hrs notice for showings.
- Type:
- Apartment
- Sq.Ft.:
- 720
- Status:
- Active
- Beds:
- 1
- Year built:
- 1961
- Baths:
- 1.00
- MLS#:
- RPLU-21923182571
ADDITIONAL INFORMATION
340 East 80th Street, Unit 8G, located in the heart of the Upper East Side and is back on the market! This exceptional coop embodies charm and comfort, making it the perfect urban oasis for anyone looking to experience the best of New York City living. This 1-bedroom, 1-bathroom gem has an inviting and spacious layout with plenty of closets. The dining area flows naturally into the spacious living room and continues to the east facing terrace (perfect for watching the iconic NYC marathon). The traditional kitchen is a chef's delight, boasting ample counter space, custom cabinetry, and modern appliances, ensuring that every meal preparation is a breeze. The generously sized bedroom provides a peaceful retreat, complete with a walk-in closet and room to accommodate a king sized bed, dresser, night stands and sitting area. The bathroom is beautifully appointed, featuring elegant fixtures and finishes. For your comfort, the unit is equipped with thru-wall air conditioning, ensuring a pleasant environment year-round that you can control. The building is a post-war high-rise that's packed with desirable amenities. Washer/dryers are permitted with Board approval. Building amenities include a beautifully maintained courtyard with an outdoor playground, fitness room, storage units for rent, bike storage, community room, 24-hour doormen, a live-in resident manager, an on-site garage. The central UES location is close to numerous restaurants, parks and markets. Transportation is easily accessible via the 79th Street crosstown bus, 1st or 2nd Avenue Select bus, Q train at 83rd Street, and 4, 5 and 6 trains a few blocks away on Lexington Avenue. 333 East 79th Street/340 East 80th Street are pet-friendly buildings that allow 80% financing, and permits pied-a-terres, co-purchases and guarantors on a case by case basis.
- Type:
- Apartment
- Sq.Ft.:
- 1,000
- Status:
- Active
- Beds:
- 1
- Year built:
- 1959
- Baths:
- 1.00
- MLS#:
- RPLU-63223182668
ADDITIONAL INFORMATION
ONE-OF-A-KIND If you're looking for something special, a one-bedroom with flair and ambiance, one with outdoor space where you can have your own garden, an extra-large one-bedroom with a double-sized bathroom for two, with a kitchen and dining area made for company, and open views from a wall of windows.you might think that's too much to ask for, right? But you can have it all here! Wait, there's more! Exceptional closet (seven) and storage space with a HUGE walk-in closet in the bedroom, gorgeous wide-planked oak floors throughout the home except in the dining and kitchen area where you will find terracotta tiles, so perfect to lead out to your very own terrace where you can enjoy your morning coffee, and evening cocktail, if you like. And then there is the building. 501 East 79th has recently completed a magnificent renovation of the entire fa ade, lobby, elevators and roof-deck. Originally built as a co-op in 1959, it is now one of the most beautiful post-war buildings in the area. Because it was always a co-op, the developers made the rooms larger, the layout more gracious, and had fewer apartments per floor, as they were meant to be sold, not rented. This co-op has always been a 100% owner occupied building, and owns the commercial space below, which affords it a great deal of income. The maintenance for the shareholders is reasonable and includes all utilities, including ELECTRIC. Other features of the building include: A beautiful roof-deck, 24 hour concierge, live-in superintendent, bike storage, central laundry, and is pet and pied-a-terre friendly. There is a private garage with a waiting list, and many 24 hour garages on the block. The location is fabulous with excellent restaurants, shopping, food markets, parks, library, a post-office, all within a block or two. Public bus transportation is across the street and subways (the Q and Lexington Ave Line) are close as well. No flip tax.
$2,895,000
955 5th Ave Unit 2B New York, NY 10075
- Type:
- Apartment
- Sq.Ft.:
- n/a
- Status:
- Active
- Beds:
- 3
- Year built:
- 1938
- Baths:
- 3.00
- MLS#:
- RPLU-5123197622
ADDITIONAL INFORMATION
Classic in design and layout, one enters from a semi private landing, and is greeted by an expansive marble gallery with stunning custom bookshelves. The expansive great room offers one ample space for both living and dining while enjoying direct Central Park views. Tasteful moldings, 9' ceilings, and a handsome wood-burning fireplace with limestone mantle, are some of the wonderful prewar details reminiscent of the period. The oversized Park facing primary bedroom suite boasts a stunning 4-piece designer bath with Kohler fixtures and 4 custom closets. The second bedroom has been outfitted into a comfortable den with tasteful built-ins, an elegant bathroom en suite, and quiet, sunny, courtyard views. The windowed eat-in chef's kitchen is replete with designer appliances, Cesar stone countertops, washer/dryer, and even a Butler's Pantry. Finally, there is a comfortably appointed staff or guest bedroom with full bathroom. Amenities include a beautifully landscaped roof terrace with breathtaking Central Park and panoramic city skyline views, a state-of-the-art gym, central laundry and a bicycle room, live-in Resident Manager, as well as use of storage bin. Built and designed in 1938 by renowned architect Rosario Candela, 955 Fifth Avenue is an intimate full-service luxury cooperative offering exceptional 24hr door staff, and is located on one of the prettiest blocks on Fifth Avenue. With Central Park in your front yard, and the city's finest museums, restaurants, and shopping nearby, the location simply can't be beat. 3% flip tax.
- Type:
- Apartment
- Sq.Ft.:
- 850
- Status:
- Active
- Beds:
- 1
- Year built:
- 1955
- Baths:
- 1.00
- MLS#:
- OLRS-2102835
ADDITIONAL INFORMATION
Soaring and open southern views from the 14th floor of 440 east 79th Street. Apartment 14J, the building’s most coveted “Junior 4” line is on the market for the first time in decades. This well laid out, spacious apartment offers 1 bedroom, 1 bathroom, a spacious living room and the possibility of creating a secondary sleeping area or home office. Pristine floors, freshly painted walls, and 4 generous closets highlight the apartment. The galley style kitchen can be renovated and opened into the living room, if so desired. 14J’s skyline views fill the apartment with sun by day and nyc vibrancy by night. 440 East 79th Street is a desirable Upper East Side co-op building located on 79th Street between 1st Avenue and York Avenue. The building offers a warm and friendly environment with one of the most attentive doormen and building staff in the area and live in superintendent. The building’s amenities include the newly reimagined and renovated rooftop deck and garden which is surely one of the premier decks on the upper east side, updated gym (located in basement), newly renovated basement, attached building garage, full-size laundry room and common storage. Pet friendly, financially healthy co-op with stable and reasonable maintenance (only 2% increase in maintenance for the 2024 year). Short walk away from Carl Schurz Park, the East River Promenade, Agata & Valentina, and NYC’s best restaurants. Building allows pied-a-terre, co-purchasing, and gifting. No Flip Tax.
$8,950,000
950 5th Ave Unit 2 New York, NY 10075
- Type:
- Apartment
- Sq.Ft.:
- n/a
- Status:
- Active
- Beds:
- 2
- Year built:
- 1926
- Baths:
- 4.00
- MLS#:
- RPLU-33423182495
ADDITIONAL INFORMATION
Perfectly perched on the corner of 76th street in one of Fifth Avenue's most prestigious white glove cooperatives designed by James E. R. Carpenter, this elegant full floor corner 2 bedroom and 4 bathroom apartment is a rare find along Fifth Avenue. An abundance of new double-paned south facing picture windows span the entire length of the apartment flooding every room with wonderful light. This classic prewar home distinguished by an enfilade of generously proportioned rooms is the ideal residence for the most discerning buyer. A private elevator landing opens to a very gracious 12 X 11 gallery from which all rooms are accessed. An expansive 24 X 15 living room with 10.5' ceilings is punctuated with a wood burning fireplace and sunny south tree-lined views. The adjacent formal dining room flows seamlessly from the living room and easily accommodates dining and entertaining on a large scale. The windowed eat-in kitchen includes a separate butler's pantry, laundry and corner staff bedroom/media room/den with a full bathroom. A hall off the entry gallery leads to the two bedrooms. The southwest corner primary bedroom suite with direct Central Park views through three oversized windows includes two separate full bathrooms and a large dressing room/closet. The second bedroom suite with windowed bathroom includes sunny south tree-lined exposures. The apartment includes additional storage in the building and all New over-sized picture windows throughout. There is a separate 700sf medical office on the first floor at 950 Fifth accessed from the street and lobby which can be purchased with the 2nd floor. Situated on the northeast corner of Fifth Avenue and 76th Street, 950 Fifth Avenue is an intimate full service pre-war cooperative building designed in 1926 by James E.R. Carpenter. With just seven full floor apartments and duplexes spread over fourteen floors, residents enjoy the privacy and convenience of the building's distinctive scale. The entire building has undergone a complete renovation of its plumbing infrastructure. This sale is subject to a 3% flip tax.
- Type:
- Apartment
- Sq.Ft.:
- n/a
- Status:
- Active
- Beds:
- 1
- Year built:
- 1928
- Baths:
- 1.00
- MLS#:
- COMP-167844370292590
ADDITIONAL INFORMATION
This large Pre-War Upper East Side 1B is ready to move into. Thoughtfully renovated to blend classic charm with modern convenience, the space flows from the large living room and separate dining room. The windowed kitchen features sleek quartz countertops, stainless appliances & a built-in microwave. The generously sized bedroom is spacious enough to comfortably fit a king-size bed. There is ample closet space throughout the apartment. Building features Pet-friendly Fitness room Common outdoor space Full-time doorman Live-in super Laundry room Storage Bike room Pied à terres, co-purchasing & gifting are permitted
$5,395,000
200 E 79th St Unit 4B New York, NY 10075
- Type:
- Apartment
- Sq.Ft.:
- 2,620
- Status:
- Active
- Beds:
- 4
- Year built:
- 2013
- Baths:
- 5.00
- MLS#:
- RPLU-5123195837
ADDITIONAL INFORMATION
Pristine and bright four-bedroom at the highly sought after 200 East 79th Street. This stunning 2,620 square foot, 4-bedroom, 4.5-bathroom residence has gracious proportions and features oversized windows that flood the space with natural light, offering beautiful east and west exposures. A generous foyer leads to the expansive, west facing living and dining room which connects to the kitchen with pocket doors. The gourmet kitchen features a large island with seating, exquisite slab marble backsplashes, a Subzero refrigerator and wine fridge, a six-burner Bertazzoni stove, a Miele dishwasher, and copious cabinets for storage. The four generously sized bedrooms are located in a separate wing, all offering beautiful en-suite baths as well as renovated closets by Transform. The primary suite features a finished walk-in closet and a luxurious bathroom with a double-vanity, soaking tub and separate shower. Other elements of this home include oak floors, six-zone central air conditioning, washer/dryer and storage. 200 East 79th is a full-service white-glove condominium with a 24-hour doorman, concierge, porter and live-in resident manager. The building amenities include a fitness center complete with Peloton equipment, a gym with a Basketball hoop and Ping Pong table, a residents' library/lounge, and a beautifully landscaped terrace. The building is pet friendly.
$7,350,000
895 Park Ave Unit 15C New York, NY 10075
- Type:
- Apartment
- Sq.Ft.:
- 216,186
- Status:
- Active
- Beds:
- 5
- Year built:
- 1930
- Baths:
- 5.00
- MLS#:
- PRCH-35182684
ADDITIONAL INFORMATION
Enter this four bedroom (all en suite) from a private landing. From the foyer radiates a classic square corner living room with a wood-burning fireplace and light from three directions, a corner dining room bathed in afternoon light with a fireplace, and a wood-paneled corner library also with a fireplace. The fireplace mantels are exquisite. All rooms are beautifully proportioned. There are four large en suite sun-flooded bedrooms, two of which are corners. The huge corner primary suite has a fireplace and enjoys south and east light with a dressing room and additional deep closets. The kitchen and butler’s pantry face west, providing radiant sunlight and ample cabinetry and pantry space. Adjacent is a breakfast room next to two staff rooms which could be combined to create a true fifth bedroom with a full bathroom. Closet space throughout is ample and storage transfers upon sale. There is space to add a powder room. 15C at 895 Park Avenue is one of the great pre-war cooperative apartments on the Upper East Side. It has a spectacular layout, is sun-flooded, spacious (~4100SF+), has four fireplaces, and is perfectly located at 79th and Park. 895 Park offers white glove service with amenities such as a well-equipped gym, and a squash/basketball court; it is near multiple bus and subway lines, Central Park, outstanding restaurants and food boutiques, world-class museums and shopping. 50% financing. 3% flip tax/purchaser. Pet-friendly.
- Type:
- Apartment
- Sq.Ft.:
- 586
- Status:
- Active
- Beds:
- n/a
- Year built:
- 1947
- Baths:
- 1.00
- MLS#:
- RPLU-33423197636
ADDITIONAL INFORMATION
Move right into this Large flowing Convertible Jr. One Bedroom. This stunning apartment has undergone a complete renovation and boasts a very large sunken living room with space for a dining area, a large sleeping area with an expansive wall of windows, a brand new through the wall wifi enabled AC Unit and refinished original Parquet floors. This spacious home features a generous foyer-which includes a very large walk-in closet with newly installed Elfa system and high ceilings throughout. The separate beautifully renovated windowed kitchen has contemporary white shaker cabinets, sleek grey caesar stone countertops and stainless steel appliances inclusive of a microwave and a dishwasher. The gut renovated bathroom boasts a triple door medicine cabinet, sleek white subway tile, a contemporary walnut shade vanity, and matte black fixtures. Adjacent to the living room is a generous dressing room area, with a newly installed Elfa System Walk-in Closet. This apartment has an open north views, and yes, gets decent light. The Thornley is an extremely well run full service 24 hour doorman building, with a live-in Super and a wonderful staff. The building offers a stunning roof deck with north views, storage bins, a communal laundry room and a bike room. Washer /dryers are permitted upon Board approval. Pets are welcome, as are pieds-a-terre. The location boasts restaurants galore, shopping and transportation. There is a 1.5 percent Flip Tax paid by purchaser.
$1,124,000
325 E 80th St Unit 4H New York, NY 10075
- Type:
- Apartment
- Sq.Ft.:
- n/a
- Status:
- Active
- Beds:
- 2
- Year built:
- 1920
- Baths:
- 1.00
- MLS#:
- RPLU-1032523196431
ADDITIONAL INFORMATION
325 East 80th Street #4H is a stunning 2-bedroom residence that has recently undergone a complete gut renovation. Every detail of this home is of the highest quality. As you step inside you'll immediately notice the high ceilings accentuated by 8-foot solid wood doors and elegant crown molding. The 5-inch white oak flooring planks create a warm and inviting atmosphere throughout the entire apartment. The eat-in kitchen is complete with a suite of new LG appliances including a gas stove, dishwasher, and an integrated microwave. There is ample counter space for meal preparation and sleek white lacquer cabinetry that reaches the ceiling, maximizing storage. A pair of windows illuminate the room, and a trio of pendants adorn the space. Under-cabinet lighting further enhances the beautiful marble backsplash. The bathroom features modern fixtures and finishes that exude luxury. A window brings in natural light showcasing the marble clad walls. Thoughtful upgrades are found throughout this home including custom closet organization systems, recessed lighting strategically placed throughout, and handsome sconces and tasteful fabric wall coverings; a unique and stylish touch is experienced in each room. One of the highlights of 325 E 80th is the landscaped rooftop terrace where you can relax and enjoy panoramic views of the city. For added convenience, there is a laundry room located in the basement, making laundry day a breeze. Bike storage is also available. There is currently an assessment in the amount of 107.92 monthly. Residence 4H offers a truly exceptional living experience, combining modern luxury with thoughtful design. Don't miss the opportunity to make this exquisite apartment with low monthly maintenance your new home. Contact us today to schedule a viewing and experience the epitome of New York City living!
- Type:
- Apartment
- Sq.Ft.:
- n/a
- Status:
- Active
- Beds:
- 2
- Year built:
- 1964
- Baths:
- 1.00
- MLS#:
- COMP-166733255039815
ADDITIONAL INFORMATION
Welcome home to this move-in ready 2 bedroom corner apartment in a full-service luxury building on Manhattan’s Upper East Side. This meticulously well maintained south and east facing home offers new walnut hickory flooring throughout, new lightweight wooden blinds, an upated windowed bath and an updated windowed kitchen with full-size stainless appliances. The oversized primary suite has eastern and southern facing windows offering a great cross breeze. The incredibly gracious living room offers a perfect spot for dining as well as a home office and a spacious living area. The secondary bedroom is a great size and makes the perfect sleeping quarters, a den or anything else you can dream up. Rounding out the many attributes of this mint co-operative unit are an abundance of closets throughout and a fresh coat of paint! You truly can move right in. 400 E. 77th Street is a full-service luxury building offering a 24 hour doorman, a live-in superintendent, a “Magic Pass” laundry room, storage room and a garage. Pet friendly and pied a terres are welcome! Gifting is allowed. Close to the Q and 6 train lines as well as the Ferry landing at Carl Shurz park which is just a short walk away! Enjoy the promende, an abundance of green space and dog runs where your pup can make new friends. John Jay Park offers a playground, tennis courts and a swimming pool and is conveniently located at the end of your new street. And of course we can’t forget to mention that you are surrounded by shopping, great dining options and markets galore! You will be proud to call Apartment 4E at Emory Towers your new home. There is a monthly assessment of $470.41.
- Type:
- Apartment
- Sq.Ft.:
- n/a
- Status:
- Active
- Beds:
- 2
- Year built:
- 1939
- Baths:
- 3.00
- MLS#:
- RPLU-63223196423
ADDITIONAL INFORMATION
SPONSOR UNIT - NO BOARD APPROVAL REQUIRED. Welcome to the classic charm of New York living at Charleswood Coop at 330 East 79th Street, Unit 6B. This delightful 5.5 room two-bedroom, 2.5 bathrooms cooperative gives you a taste of the coveted Manhattan lifestyle. Nestled in the heart of the Upper East Side, one of the city's most prestigious neighborhoods, this home offers the luxury of living amidst the trendy boutiques, gastronomic playgrounds, and cultural richness that this sought-after district is known for. Step inside to a foyer that exudes an inviting ambiance. Immediately following the entrance is a separate, sun-drenched kitchen, fitted with a window that casts natural daylight throughout, enhancing food preparation experiences. A formal dining room adjacent to the kitchen sets the stage for hosting memorable dinners with friends and family. Both bedrooms and bathrooms, as well as the remaining areas of the unit, are in need of renovation, leaving room for potential customization. Accents of pre-war charm and original details are peppered throughout, adding a vintage appeal that enriches the character of this home. High beamed ceilings give the space an expansive feel. The property enjoys excellent lighting thanks to its South, West, and North exposures, providing dazzling views of the city and streets below. Pets are also welcome! Amenities in this pre-war building include pet friendly policy, the convenience of a full-time doorman, live-in super, laundry room, bike room and storage room. Washer and Dryers allowed to be installed in the apartment. Life at Charleswood embodies the beauty of variety offered by the city that never sleeps. Find an array of entertainment options, as it is moments away from public transit, charming boutiques, top-rated eateries, and engaging sightseeing spots. To experience this gem for yourself, don't delay. Make arrangements for a viewing today and open the door to your Upper East Side life. Your dream Manhattan home is waiting for you! Maintenance: $3,608.13 per month. Kindly note that select images used within our promotional content have undergone virtual staging and renovation processes, showcasing possible arrangements and aesthetics within the property; these digitally altered images do not represent its current condition. Actual images of each room are also included in the listing.
$9,000,000
70 E 77th St Unit 6/7B New York, NY 10075
- Type:
- Apartment
- Sq.Ft.:
- 4,100
- Status:
- Active
- Beds:
- 4
- Year built:
- 1916
- Baths:
- 7.00
- MLS#:
- PRCH-35204989
ADDITIONAL INFORMATION
A study in meticulous architecture and the highest craftsmanship, this triple-mint 4,100+ sq.ft. duplex sits on a highly-coveted, tree-lined Upper East Side block, between Park and Madison. A grand, elegant residence, this four bedroom, (with a fifth staff bedroom), six and a half bathroom triumph of design awaits the most discerning, sophisticated and refined buyer. Entering this exceptional home through the handsome vestibule, you are greeted by a grand foyer with six coat closets and soaring ceiling heights of almost 19’. Under high-gloss painted ceilings, the grand room is designed for living and dining, seating 20 people, and crowned by a wood-burning fireplace with a custom limestone mantle. A zinc-mirrored bar is topped with Polaris marble and provides ample storage options, supplemented by an adjacent walk-in china closet. Decorated with faux horsehair wall covering, a huge entertaining room is split between a media room with custom-built cerused grey oak cabinets and a double workspace with a wall of six floor-to-ceiling closets. Bright and airy, the windowed chef’s stainless-steel clad kitchen boasts a suite of top-of-the-line appliances from Wolf, SubZero and Miele, 2” thick Carrara marble countertops and sits adjacent to a spacious breakfast room with custom banquette seating for eight. A full-size laundry room with full-size, vented Whirlpool W/D leads to a staff bedroom with a full ensuite bathroom, and a separate staff entrance. A chic, discreet powder room with a Polaris marble sink and hand-painted pearlescent venetian plaster round out the components of the entertaining space. A study in large scale minimalism, the wood and bronze split-level staircase takes you up to the private quarters. An ideal meeting place, the open seating area serves as the hub for the four bedrooms. The palatial primary suite boasts a wood-burning limestone-mantled fireplace, huge windows and generous supplemental closets. A long gallery toward the ensuite bathroom opens dramatically over the foyer downstairs, maximizing airflow and natural light. The enormous dressing room/walk-in closet surrounds the stunning bathroom, which features blue de savoie marble tiling, a double-head shower with overhead rain faucet, jets and hand showers, with Dornbracht fixtures, two separate WCs and plentiful storage. Three bedrooms are all flooded with natural light, and feature custom-built extra-long workstations, as well as bright, milk-glass clad ensuite bathrooms with heated floors, scratch- and stain-proof Corian sinks and counters, Waterworks hexagon tiling and Waterworks chrome fixtures. Carefully considered design touches include sound-attenuated oak flooring, custom convector covers that double as storage, LED-lit closets, as well as electric shades, six-zone AC with four supplemental units. All new LED lighting, electric, plumbing, windows, HVAC and AV systems ensure comfort and convenience. A 100 sq. ft, storage unit is deeded to the apartment as well. Steps from Central Park, 70 East 77th Street is a prewar cooperative ideally located on a beautiful, iconic Upper East Side block between Madison and Park Avenue. Impeccably maintained, the building offers a 24-hour doorman and live-in resident manager, as well as a newly renovated fitness center, a large outdoor lounge and play area, extra storage opportunities and a bicycle room. Surrounded by iconic hotels and restaurants like the Carlyle Hotel and The Mark, as well as world-class shopping on Madison Avenue, and the best museums in the world, this incredible home awaits only the most discerning buyer. There is a 3% flip tax.
IDX information is provided exclusively for consumers’ personal, non-commercial use, that it may not be used for any purpose other than to identify prospective properties consumers may be interested in purchasing, and that the data is deemed reliable but is not guaranteed accurate by the MLS. Per New York legal requirement, click here for the Standard Operating Procedures. Copyright 2024 Real Estate Board of New York. All rights reserved.
New York Real Estate
The median home value in New York, NY is $1,386,180. This is higher than the county median home value of $1,187,100. The national median home value is $338,100. The average price of homes sold in New York, NY is $1,386,180. Approximately 29.48% of New York homes are owned, compared to 49.07% rented, while 21.46% are vacant. New York real estate listings include condos, townhomes, and single family homes for sale. Commercial properties are also available. If you see a property you’re interested in, contact a New York real estate agent to arrange a tour today!
New York, New York 10075 has a population of 210,200. New York 10075 is more family-centric than the surrounding county with 34.66% of the households containing married families with children. The county average for households married with children is 25.3%.
The median household income in New York, New York 10075 is $139,495. The median household income for the surrounding county is $93,956 compared to the national median of $69,021. The median age of people living in New York 10075 is 41.5 years.
New York Weather
The average high temperature in July is 84.9 degrees, with an average low temperature in January of 26.5 degrees. The average rainfall is approximately 47.9 inches per year, with 26.1 inches of snow per year.





