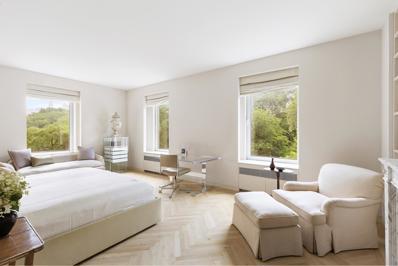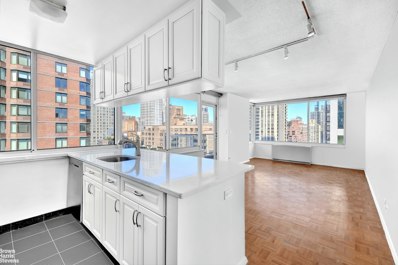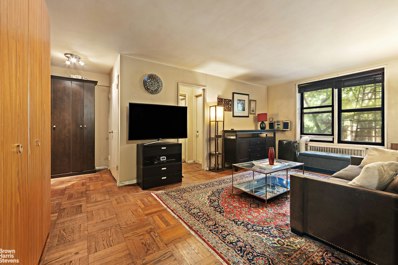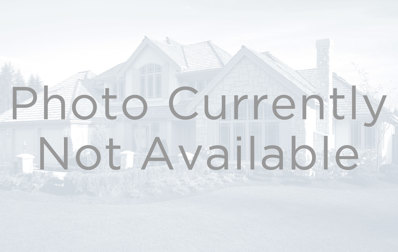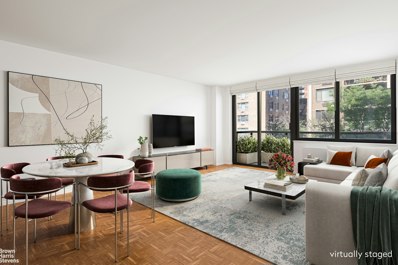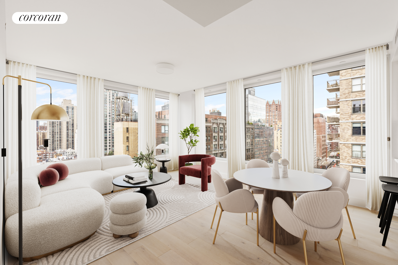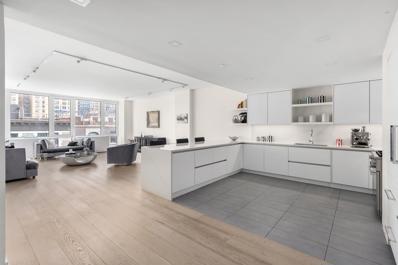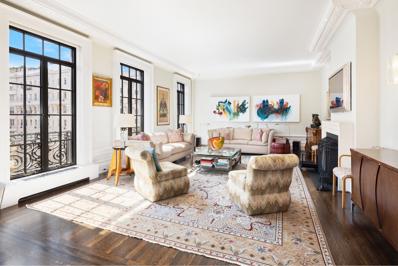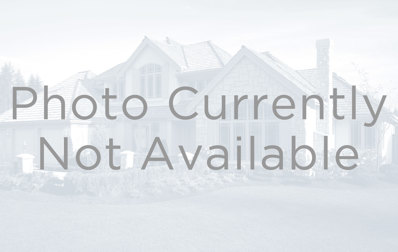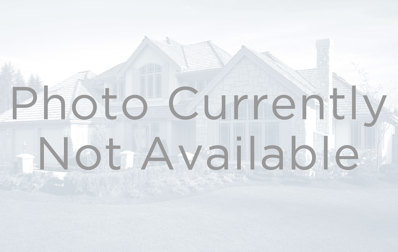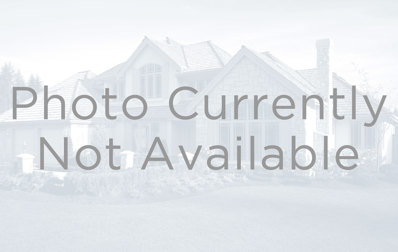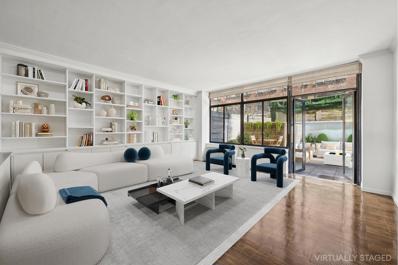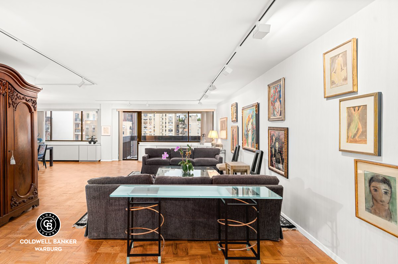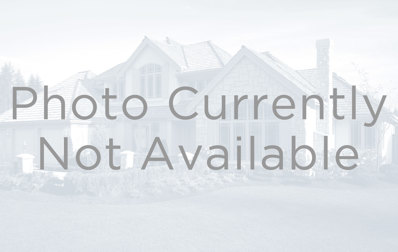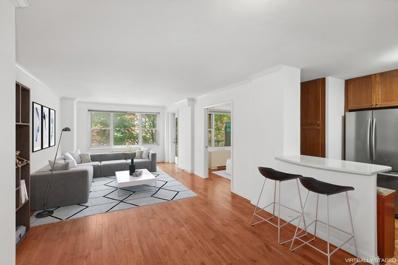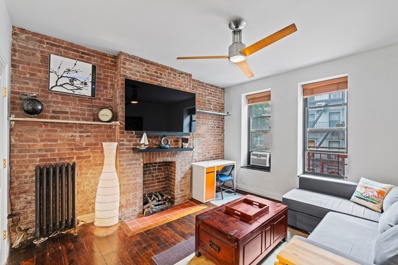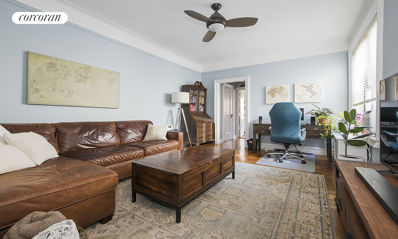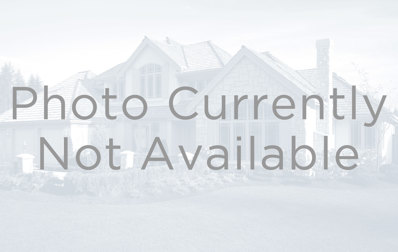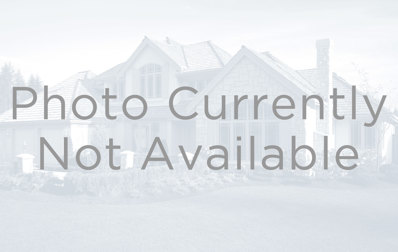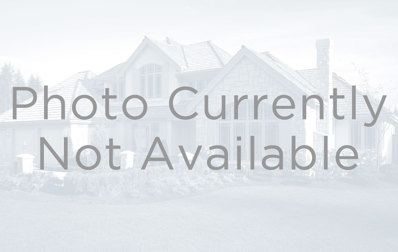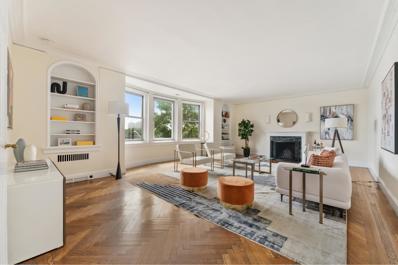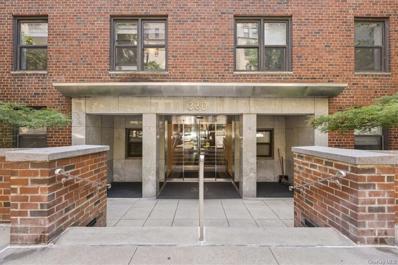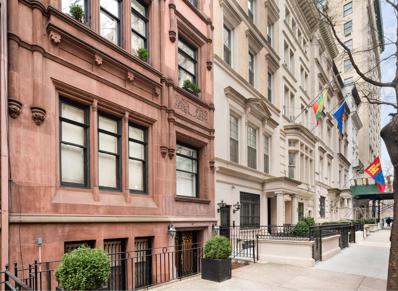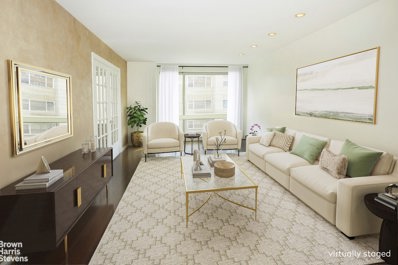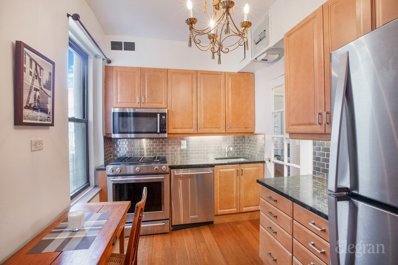New York NY Homes for Sale
$22,500,000
950 5th Ave Unit 3/4 New York, NY 10075
- Type:
- Duplex
- Sq.Ft.:
- n/a
- Status:
- Active
- Beds:
- 4
- Year built:
- 1926
- Baths:
- 4.00
- MLS#:
- RPLU-5123169866
ADDITIONAL INFORMATION
Located on the prestigious corner of Fifth Avenue and East 76th Street, the exquisite 950 Fifth Avenue cooperative, a masterpiece by renowned architect James E.R. Carpenter, presents an impeccably renovated duplex that masterfully blends contemporary elegance with classic pre-war aesthetics. This full-floor, 4-to-3-bedroom conversion radiates sophistication, with each room bathed in abundant southern light that cascades across the entire building length. The private elevator opens into a grand entry gallery that introduces the home's symmetrical design, leading to a southwest corner living room with 10'5" ceilings and floor-to-ceiling windows, offering unobstructed Central Park views transforming the room into a living canvas that shifts with the seasons. A wood-burning fireplace adds a touch of tradition to this modern living space. Adjacent lies a library/media room, rich with custom millwork, and a seamless extension into the stately dining room, also featuring a wood-burning fireplace. The culinary enthusiast will delight in the expansive chef's kitchen, equipped with top-of-the-line stainless steel appliances, custom stainless steel custom cabinetry, and an adjoining versatile staff room or gym with ensuite half bath and efficient laundry room. The elegant layout continues with a discreet powder room just off the entry gallery. The architectural drama ascends with the double-height and windowed central staircase leading to the private upper quarters. The southwest corner master suite is a sanctuary with its own wood-burning fireplace, a bespoke oak dressing room, and a luxurious windowed master bath adorned with statuary white marble. The upper level also hosts two additional spacious bedroom suites, each with its own windowed marble bath, and a paneled study that doubles as a cozy den. This home is not just a residence but a statement of luxury, with rift white oak flooring, custom lighting, and multi-zoned central air conditioning throughout, ensuring comfort in this timeless renovation. 950 Fifth Avenue offers an intimate and refined living experience, with just seven full-floor duplex residences across its fourteen floors, ensuring utmost privacy, discretion and security for its discerning residents.
- Type:
- Apartment
- Sq.Ft.:
- n/a
- Status:
- Active
- Beds:
- 1
- Year built:
- 1985
- Baths:
- 1.00
- MLS#:
- RPLU-63223166218
ADDITIONAL INFORMATION
HIGH FLOOR 1 BED CORNER CONDO WITH 2 WALLS OF WINDOWS, BALCONY AND VIEWS! Health Club fitness center on the top floor with pool, jacuzzi, and sauna. Roof deck with outdoor seating and excellent skyline views of the city. Laundry on the first floor, permitted in apartments with approval. Pets permitted Sunny bright, CORNER 1 bed, 1 bath on the 21st floor. Balcony. West and North exposure Room to create home office in livingroom Entry foyer leads to spacious living room with 2 walls of windows that let in sunlight all day long. Renovated bath Renovated kitchen with large window, stainless appliances Bedroom, large windows facing west, wood floors in great condition Updated HVAC The Hampton House Condominium has a friendly professional staff, 24/7 concierge and doorman, porter staff, and live-in super Assessment until April 2025, $703.25/month for elevator modernization and local law 11 (facade)
- Type:
- Apartment
- Sq.Ft.:
- 550
- Status:
- Active
- Beds:
- n/a
- Year built:
- 1956
- Baths:
- 1.00
- MLS#:
- RPLU-63223174498
ADDITIONAL INFORMATION
Major Price Improvement! Motivated Seller!! Affordable Upper East Side Living in a Luxury Full-Service Co-op Offered for the first time in years, this spacious studio features abundant storage, including three custom-built closets by California Closets and a luxurious built-in, a rare find in a studio apartment. The home boasts an oversized living room with a street and tree view, complemented by a custom Queen Murphy bed to maximize your home and work space. The windowed bathroom is renovated, and hardwood floors extend throughout the unit. A dedicated home office space off the kitchen ensures you can work comfortably from home. Apt requires some TLC This luxury co-op is pet-friendly and offers a full-service staff, a live-in superintendent, a bike room, rentable storage, and onsite parking (fees apply). The newly renovated laundry room on the first floor features state-of-the-art washers and dryers. The building is conveniently located near all mass transit options, including the new Second Avenue subway. Co-purchasing and guarantors are allowed. Enjoy the best of the Upper East Side with dining, shopping, and parks all within reach. Assessment: $191.67
$2,350,000
900 Park Ave Unit 12C New York, NY 10075
- Type:
- Apartment
- Sq.Ft.:
- 1,269
- Status:
- Active
- Beds:
- 2
- Year built:
- 1973
- Baths:
- 3.00
- MLS#:
- COMP-167346867541394
ADDITIONAL INFORMATION
Discover this sun-drenched, southeast-facing home, offering breathtaking views of Park Avenue and 79th Street from every room. Spanning 1,269 square feet, this expansive residence features a light-filled living room, dining area, master suite, and guest bedroom—all framed by stunning walls of windows, creating a bright and uplifting atmosphere. This sophisticated home boasts two renovated marble bathrooms with windows, renovated powder room, and a windowed kitchen perfect for hosting and entertaining. The open layout is complemented by ample closet space and elegant updated hardwood floors throughout. This residence is move-in ready, offering the added convenience of an in-unit washer and dryer. Ideally located just two blocks from Central Park and the Metropolitan Museum of Art, and moments from premier shopping and the city's best dining experiences, this residence is ideal for both full-time and part-time living. The building offers exceptional amenities, including a health club, garage, concierge services, 24-hour doorman, and attended elevator. A circular driveway and beautifully landscaped garden add a touch of grace and convenience. Embrace this rare opportunity for a prestigious investment with low monthly charges in one of Manhattan’s most sought-after locations.
- Type:
- Apartment
- Sq.Ft.:
- 708
- Status:
- Active
- Beds:
- 1
- Year built:
- 1986
- Baths:
- 1.00
- MLS#:
- RPLU-63223164382
ADDITIONAL INFORMATION
Who doesn't want to make a smart investment in one of the most alluring cities in the world? This spacious one bedroom home, with it's gracious layout indoors AND outdoors checks all the boxes! Located in a boutique doorman condominium called the Carriage House, this bright, north-facing apartment features a sizeable entry foyer with two closets, a large pass-through kitchen with full sized appliances (including a dishwasher and microwave) and the expansive living room is airy and illuminated by oversized windows and sliding glass doors to your own private balcony, accentuated by treetop views of the neighborhood and clear blue skies. There is a king-size bedroom with a large closet and big picture windows. The marble bathroom has ample storage and is adjacent to the bedroom, off the foyer. The Carriage House Condominium offers a full time doorman, resident super and excellent staff, along with a lovely roof deck, bike storage, onsite parking garage, laundry and a bit of common storage for all residents! East 80th is a serene tree-lined street, with close proximity to the crosstown bus, the Q train on 83rd and 2nd Ave or the 6 train on 77th and Lexington. Starbucks, supermarkets, Walgreens, phenomenal restaurants, John Jay and Carl Schurz Parks and other conveniences are all within a couple of blocks. Pets, pied-e-terres, investors are all permitted. There is an assessment of $255.22 through May 2026.
$2,500,000
323 E 79th St Unit 5 New York, NY 10075
- Type:
- Apartment
- Sq.Ft.:
- 1,856
- Status:
- Active
- Beds:
- 3
- Year built:
- 2023
- Baths:
- 3.00
- MLS#:
- RPLU-33423173749
ADDITIONAL INFORMATION
Over 80% Sold & Immediate Closings! 5th Floor at 323 East 79th Street Three Bedroom / Two Baths / Powder Room / 1,856 sqft Private Outdoor Space 323 E 79th Street offers a blend of contemporary elegance and modern comfort and is a standout value among new development condominiums in the Upper East Side. Crafted by Woods Bagot, the building's sleek grey brick exterior hints at the refined interiors within. With two to four-bedroom floor-through layouts, residents are treated to spacious living areas flooded with natural light and impeccable finishes. Inside, luxurious finishes complete each residence with honed Statuarietto marble surfaces, custom tile work, an appliance package by Thermodor, and premium floors in wide plank and chevron patterns to create an atmosphere of timeless luxury. Oversized picture windows frame cityscape views, bathing each residence in northern and southern light with private outdoor space in every residence. An attended lobby welcomes residents' homes for added convenience. Additionally, a beautiful rooftop terrace offers a serene retreat from the bustling city below, complete with an outdoor kitchen, comfortable lounge areas, and verdant planters-all overlooking the iconic Manhattan skyline. Private storage and a bike room are available. Situated in a coveted location, 323 E 79th Street is located on one of the most picturesque streets in the Upper East Side. The tree-lined block is home to many of the most valuable luxury residential condominiums on the Upper East Side and is conveniently located near a vibrant array of dining, entertainment, and shopping options. From Michelin-starred restaraunts including Sushi Noz and Daniel to buzzy hotspots like NR and Keys & Heels, every Friday night will be a new excitement. One of the cities most beloved parks, Carl Schurz, is a few blocks away and offers everything from dog parks to waterfront views. Runners will also appreciate the proximity to the newly expanded East River Greenway. Cultural hotspots abound with nearby landmarks including Central Park, The Metropolitan Museum of Art, and Museum Mile. With easy access to multiple subway lines, including the 4/5/6/Q, residents enjoy seamless connectivity to the rest of the city. Experience the epitome of Manhattan living at 323 E 79th Street, where sophistication meets convenience in the heart of the Upper East Side. This is not an offering. The complete offering terms are in an offering plan available from the sponsor. Boomerang 79 LLC, 68 34th Street, Suite 514, Brooklyn, NY 11232. New York File No. CD22-0186. Equal Housing Opportunity.
$3,895,000
300 E 77th St Unit 6D New York, NY 10075
- Type:
- Apartment
- Sq.Ft.:
- 2,544
- Status:
- Active
- Beds:
- 3
- Year built:
- 2001
- Baths:
- 4.00
- MLS#:
- RPLU-5123171131
ADDITIONAL INFORMATION
A breathtaking, bright, and beautiful home spanning over 2,500 square feet awaits you at The Seville Condominium. This three-bedroom, three-and-a-half-bath residence seamlessly blends modern living with classic elegance. Nestled within the Robert A.M. Stern-designed building at 300 East 77th Street, this expansive apartment features spacious, sun-filled, and quiet rooms enhanced by oversized windows and high ceilings, with exposures to the South, West, and North. Upon entering the elegant foyer, you are welcomed into a gallery that flows effortlessly into an airy, loft-like living space, perfect for entertaining. The open layout includes a chef's kitchen and dining area that seamlessly integrates with a large, inviting living room. The kitchen, designed by Klein Kitchens, boasts sleek porcelain tile flooring, a Silestone quartz countertop, and special backsplash lighting that adds a touch of sophistication. Top-of-the-line appliances, including a Miele stove and dishwasher, an integrated Sub-Zero fridge/freezer, and a Sub-Zero wine cooler, make this kitchen both functional and visually striking. New hardwood floors throughout the residence add warmth and sophistication. The primary bedroom, offering exceptional privacy, is thoughtfully separated from the other two bedrooms. Facing South, it features a generous dressing room, a walk-in closet, and an abundance of additional closets for ample storage. The other two bedrooms also provide large closets, ensuring plenty of storage space. Each bedroom is equipped with its own full bathroom, enhancing both privacy and convenience. Additionally, the home includes an extra half bath and a washer-dryer for added ease. Though the apartment has been thoughtfully updated, it retains its classic charm and feels like a true home in the city. The Seville offers a wealth of amenities, including a 24-hour doorman, concierge, fitness center, indoor pool, steam room, sauna, massage room, playroom, conference room, bike storage, and a central laundry room. Individual storage lockers are available, and a garage is conveniently located within the building. Pet-friendly and ideally situated just two blocks from the 77th Street Green Line subway station and five blocks from the Q train, The Seville provides easy access to the best that Manhattan has to offer. Don't miss the opportunity to make this spectacular, tranquil apartment yours today! Capital Assessment 2024-2025 $1093.09
$3,995,000
840 Park Ave Unit 9B New York, NY 10075
- Type:
- Apartment
- Sq.Ft.:
- n/a
- Status:
- Active
- Beds:
- 3
- Year built:
- 1911
- Baths:
- 3.00
- MLS#:
- RPLU-5123138264
ADDITIONAL INFORMATION
Move right into this beautifully renovated and meticulously cared for Classic 7 Room Residence at 840 Park Avenue. This beautiful home has excellent proportions, wonderful flow, 3 exposures (East, North, and West), 10 foot ceilings, classic original moldings, and 2 wood burning fireplaces. A semi-private elevator landing opens into a lovely entrance foyer which leads to the formal entrance gallery. The gallery, with its dramatically lit tray ceiling, serves as a focal point from which all rooms are accessed. The living and dining rooms have been opened thereby creating a stunning 38-foot entertaining space. There are 7 striking French floor- to- ceiling doors/windows with Juliette balconies, allowing for excellent natural light and views overlooking the seasonal gardens on Park Avenue. The 25 x 17 foot living room is truly special with its wood burning fireplace, 3 French doors/windows, Exquisite Historic Ceiling Moldings, classic wainscoting framing the perimeter of the room, beautiful wood floors, and 10 foot ceiling. The 18 x 13 foot dining room is also special with its wonderful ceiling and baseboard moldings, 2 French doors/windows, 2 custom built-in cabinets with display shelves and 10 foot ceiling. The separate bedroom wing consists of 3 bedrooms and a built-in desk office area. The primary bedroom, has 2 French doors/windows, and a wood burning fireplace. There is an en-suite renovated windowed bathroom with radiant heat floors. The 2 other bedrooms have custom built-ins, including desks, bookcases and closets. There is a renovated windowed bathroom with radiant heat floors situated adjacent to these rooms. The windowed renovated eat-in-kitchen has an abundance of custom cabinetry providing excellent storage space. Appliances include: ElectroLux Stove, Broan Hood, Kitchen Aid D/W (raised for easy loading and unloading), Sub-Zero Refrigerator, built-in Microwave and Miele W/D (vented). The staff room with en-suite windowed bathroom is accessed from the kitchen. OUTSTANDING FEATURES: Central A/C (2 zones), high floor, 7 oversized French floor-to-ceiling doors/windows with Juliette balconies, Exquisite Historic Moldings, custom millwork (trim around doors and baseboards), built-in cabinetry and custom fitted closets and storage solutions, beautiful wood floors, 10 foot ceilings, and renovated windowed kitchen and 3 windowed bathrooms. 840 Park Avenue is a premier prewar cooperative, built in 1912 by renowned architects George and Edward Blum. A magnificent 12 story limestone building situated on the northwest corner of 76 th street and Park Avenue. Residents of this co-op enjoy the highest level of service, privacy, and security with a 24-hour doorman and resident manager. There are 2 storage cages, located in the basement, that will transfer with the sale. There is also a staff room on the 14 th floor, which can be purchased separately. The co-op permits 50% financing and there is a 2.5% flip tax payable by the buyer. OUTSTANDING RESIDENCE IN EXCELLENT CONDTION AT 840 PARK AVENUE.
$2,750,000
45 E 80th St Unit 17B New York, NY 10075
- Type:
- Apartment
- Sq.Ft.:
- 1,560
- Status:
- Active
- Beds:
- 2
- Year built:
- 1987
- Baths:
- 2.00
- MLS#:
- COMP-165732347544342
ADDITIONAL INFORMATION
Welcome to 45 East 80th Street, Apt #17B, a stunning two-bedroom, two-bathroom residence located in one of the most desirable neighborhoods in Manhattan. This exquisite home on the 17th floor offers unparalleled views, luxurious finishes, and an abundance of natural light, creating an inviting and sophisticated living space. Upon entering, you are greeted by a spacious foyer that seamlessly flows into the expansive living and dining area. The open-concept design is perfect for entertaining, with large windows that frame breathtaking city views. The living room features beautiful hardwood floors and high ceilings, enhancing the sense of space and elegance. The modern, gourmet kitchen is a chef’s dream, boasting top-of-the-line stainless steel appliances, custom cabinetry, and sleek countertops. Whether you are preparing a casual meal or hosting a dinner party, this kitchen provides the perfect setting for all your culinary endeavors. The primary bedroom is a serene retreat with ample closet space and an en-suite bathroom. The spa-like primary bath is beautifully appointed with a double vanity, a deep soaking tub, and a separate glass-enclosed shower. The second bedroom is generously sized and can be used as a guest room, home office, or nursery. The second bathroom is equally luxurious, with modern fixtures and finishes. Additional features of this remarkable apartment include in-unit laundry, central air conditioning, and ample storage space. 45 East 80th Street is a full-service building offering a range of amenities, including a 24-hour doorman and concierge. Located just steps from Central Park, world-class museums, fine dining, and upscale shopping, this residence provides the perfect blend of convenience and luxury. Don’t miss the opportunity to make this exceptional apartment your new home. For more information or to schedule a private viewing, please contact us today.
- Type:
- Apartment
- Sq.Ft.:
- n/a
- Status:
- Active
- Beds:
- n/a
- Year built:
- 1910
- Baths:
- 1.00
- MLS#:
- COMP-167780333068357
ADDITIONAL INFORMATION
PRICE IMPROVED TO $319,500k!! #4B is a clean and quiet home overlooking a sun-dappled garden – a sanctuary keyed for residents only of 425 E78 St. Also included are: - a modern kitchen w/breakfast bar - greenery, blue sky view, natural light and ceiling fan - bathroom with mirrored linen closet - full-sized Murphy bed, exposed brick and sunken parlor area - newly installed plumbing valves in kitchen and bathroom - newly installed virtual doorman - on-site Super 425 East 78 St is a mid-rise co-op building with gated entrance. Guarantors, co-purchasing, gifting, pets
$1,300,000
240 E 79th St Unit 16A New York, NY 10075
- Type:
- Apartment
- Sq.Ft.:
- n/a
- Status:
- Active
- Beds:
- 2
- Year built:
- 1929
- Baths:
- 2.00
- MLS#:
- COMP-168988727528575
ADDITIONAL INFORMATION
This exceptional high-floor, bright 2-bedroom co-op is situated just below the penthouse in a charming full-service prewar building. This apartment blends classic elegance with modern luxury. As you step into the expansive living room, you'll be greeted by beautiful built-in bookcases and abundant natural light, creating an inviting atmosphere perfect for both relaxation and entertaining. The spacious layout easily accommodates a dining table, making it an ideal space for gatherings. Retreat to the serene master bedroom, featuring a lavish marble en-suite bathroom and generous closet space with custom built-ins that meets all your storage needs. The second bedroom is equally impressive, boasting its own en-suite bathroom and a southern exposure. Culinary enthusiasts will love the windowed, eat-in kitchen, equipped with top-of-the-line stainless steel appliances, including a Wolf range, Viking microwave, Sub Zero wine and regular refrigerator, and a Bosch dishwasher. Every room offers open views, flooding the apartment with wonderful light throughout the day. Residents of 240 East 79th Street enjoy a host of exceptional amenities, including a dedicated full-time doorman and a live-in superintendent. The building features convenient central laundry facilities, a bike room (currently waitlisted), and private storage options available for rent. The beautifully landscaped courtyard offers a serene retreat, complete with a playground and grill—perfect for relaxing or entertaining outdoors. Pied-a-terres are welcome. Pet friendly. Conveniently located near the 6 and Q subway lines, as well as the M79 crosstown bus. Experience the vibrant lifestyle and community that await you here!
$2,045,000
525 E 80th St Unit 1B New York, NY 10075
- Type:
- Apartment
- Sq.Ft.:
- 1,441
- Status:
- Active
- Beds:
- 2
- Year built:
- 1981
- Baths:
- 2.00
- MLS#:
- RPLU-5123142013
ADDITIONAL INFORMATION
Attention Outdoor Space Lovers! This rare 1,280 Square Foot Patio can be yours. Garden, relax, meditate, read, barbecue, eat, entertain, play, hot-tub-it... the options are endless in your very own, private outdoor oasis. Indoors you will find a Renovated Condo with 2 Bedrooms, 2 Bathrooms, a Dining Area and 1,441 square feet of living space. Relax in your Double-wide Living Room (20' x 19') with 10' High Ceilings, built-in shelving & storage, and a wall of glass that brings in great light and leads to the extra-large patio. Host incredible dinner parties in your huge Dining Area that spans almost 20' x 12'. Chefs will love the extra-large, Renovated Stainless Kitchen with Granite counters, ceramic tile backsplash, wood cabinets and tons of counter space & storage. The primary bedroom faces the serene patio, has built-in dressers & storage, and an en-suite bathroom. This renovated bathroom features a glass enclosed, walk-in shower with rain showerhead, tiles throughout, recessed medicine cabinet and marble-topped vanity with excellent storage. The second bedroom has a sophisticated murphy bed imported from Italy, but can easily be removed to accommodate a queen-sized bed. There is a built-in desk, fantastic closet space and shelving as well. Right outside the bedroom you will find a second renovated bathroom with glass enclosed tub, floor-to-ceiling tiles and Absolute Black Granite vanity. A Washer & Dryer, newly refinished wood floors and endless closets complete this lofty home with dream-like private outdoor space. The Wakefield is an elegant Full-Service Condo with 24-Hour Doorman, Parking Garage, recently redone hallways, new elevators, Storage available For Rent, Bike Room and Laundry Room. This is a NON smoking building. Great Upper East Side Location near Carl Schurz Park, the new 2nd Ave. Subway (83rd St. entrance), the 6 train on 77th St. and the 4 & 5 Express train on 86th St. Fantastic restaurants & amazing supermarkets line the neighborhood including Agata & Valentina, Citarella, Fairway, Whole Foods and Eli's. Top Private Schools are nearby and Award-Winning P.S. 158 is only two blocks away. Please note, the taxes can be lowered by 17.5% to $1,774/month if this is your primary residence.
- Type:
- Apartment
- Sq.Ft.:
- 1,860
- Status:
- Active
- Beds:
- 3
- Year built:
- 1987
- Baths:
- 3.00
- MLS#:
- RPLU-8923145805
ADDITIONAL INFORMATION
Why pay exorbitant monthly rent when you can own this expansive 3-bedroom, 3 full bathroom apartment with a private balcony, located in a full-service co-op building in one of the best locations in NYC?! Set at the prime southeast corner of 80th Street and Madison Avenue in the heart of the Upper East Side, this elegant home offers a generous open concept layout for easy living & entertaining, rich hardwood floors, massive windows brightening the space, and wide-open views. Bring your custom touch to modernize this special gem to suit your taste and enjoy the utmost comfort of a most sought-after Manhattan neighborhood. It is simply unheard of to find a 3-bed/3-bath residence with outdoor space, a view of the park and cityscape, and an in-unit washer-dryer at this price - so don't hesitate to act on this extremely rare opportunity! Host guests effortlessly in the oversized open living and dining areas, and sip coffee or cocktails out on the lovely private balcony. Other highlights include an adjoining eat-in kitchen for the cook, 2 spacious en-suite bedrooms, a large third bedroom accessing a third full bath in the hall, abundant wall space for hanging art, multiple walk-in closets, plus additional closets and storage. Built in 1974, 40 East 80th Street is a handsome 26-story cooperative that was converted in 1979. The pet and pied- -terre friendly building with only 40 units has its own beautiful, landscaped plaza, newly renovated lobby, full-time doorman, live-in super, onsite laundry facilities, bike room, and storage. Monthly charges include electricity. The premier address is mere minutes from Central Park, the Metropolitan Museum of Art, glamorous shops, upscale restaurants, public transportation, and other conveniences. The kitchen photo is digitally updated and accessorized.
$2,595,000
525 E 80th St Unit 10B New York, NY 10075
- Type:
- Apartment
- Sq.Ft.:
- 2,200
- Status:
- Active
- Beds:
- 4
- Year built:
- 1981
- Baths:
- 4.00
- MLS#:
- COMP-164647938322140
ADDITIONAL INFORMATION
525 East 80th Street, Apartment 10B Situated in the beautiful Upper East Side on a charming tree-lined block, this spacious 4- bedroom, 3.5 bathroom affords a coveted opportunity to reside at an elegant full-service condominium. Apartment 10B offers both southern and northern exposures, bringing in beautiful natural light throughout the day. The grand, approximately 2,200 square foot layout offers the perfect space for seamless entertaining while keeping the bedrooms private on the northern end of the apartment. This home offers many modern conveniences including an in- unit washer and dryer, a powder room for guests off the foyer, hardwood floors throughout and a generous amount of storage space. The eat-in kitchen is complete with stainless steel appliances, marble countertops, plenty of storage and is located conveniently off the dining room. The primary bedroom features three closets, including one walk-in and an en-suite primary bathroom complete with a soaking tub. The three additional bedrooms all have ample closet space and sunny, northern exposures. The Wakefield is a full-service condominium with approximately 68 units and 12 stories. The building offers an array of amenities including a 24-hour doorman, live-in super, bike storage, resident laundry room, on-site garage, and additional storage for residents. The building is just moments away from Carl Schulz Park, many fantastic restaurants, and boutiques. The 456 and Q trains and Ferry services are all nearby. Pets are welcome. *Furnished photos are virtually staged.
- Type:
- Apartment
- Sq.Ft.:
- 900
- Status:
- Active
- Beds:
- 1
- Year built:
- 1969
- Baths:
- 2.00
- MLS#:
- OLRS-746601
ADDITIONAL INFORMATION
Large enough to be a two bedroom, this stunning junior-4 will make a wonderful home for any buyer. With an additional room usable for any function, this wonderful apartment has lovely wood flooring, excellent closet space, ample natural light, and a beautifully renovated kitchen. In addition, it boasts its own private sitting terrace facing a tree-lined street - Ideal for reading, relaxing, or just a nice oasis from a long day.? Emery Towers is a charming 18-story co-op in the heart of the Upper East Side. It features a 24-hour doorman, laundry facilities onsite, bike storage, and literally steps to some of the best restaurants and shopping NYC has to offer...As well as the magnificent John Jay Park. This is a truly spectacular opportunity to live in an apartment that you would be thrilled to call "Home." Contact me directly and we will set up a personal viewing.
- Type:
- Apartment
- Sq.Ft.:
- n/a
- Status:
- Active
- Beds:
- 1
- Year built:
- 1910
- Baths:
- 1.00
- MLS#:
- OLRS-896697
ADDITIONAL INFORMATION
Apartment 11 is a charming one-bedroom in the heart of the Upper East Side, blending modern updates with classic pre-war charm. The 9-foot ceilings create an open, inviting atmosphere. The renovated kitchen and elegant bathroom with blue mosaic tiles add a touch of luxury. The bedroom fits a Queen-size bed and includes ample closet space, while the in-unit washer/dryer enhances convenience. The living room features an exposed brick wall and decorative fireplace, perfect for entertaining. Located at 336 East 77th Street, this pre-war building offers flexible living arrangements but does not permit pieds-a`-terre or guarantors. This apartment seamlessly combines historic character with modern comforts in a prime Upper East Side location. The building has a Star Tax Abatement which can be passed to the new owner. Kindly note there is a $56.25/ assessment to the end of the year.
- Type:
- Apartment
- Sq.Ft.:
- n/a
- Status:
- Active
- Beds:
- 1
- Year built:
- 1920
- Baths:
- 1.00
- MLS#:
- RPLU-33423147637
ADDITIONAL INFORMATION
Perched on the top floor of an elegant six story pre-war elevator building, this sun drenched spacious one bedroom boasts high ceilings, original prewar details and beautiful restored solid hardwood floors. Not to mention the mint eat-in kitchen which features stunning granite countertops, white shaker cabinets, Samsung and GE Stainless Steel Appliances, dishwasher and an abundance of natural sunlight. The gut renovated windowed bathroom features a large walk in shower with sleek grey tiles that contrasts beautifully with the mini brick shower floor tiles. The polished chrome fittings perfectly complement the elegant dark brown vanity and the stunning contemporary light fixture. The whole apartment is in excellent condition and is beautifully painted. This fabulous building boasts a relaxing communal roof deck with 360 degree view, newly renovated central laundry room, bicycle store, individual storage rooms (subject to availability) and a live-in super who accepts packages are to be noted as is the close proximity to Carl Schurz Park and the East River Promenade which are only blocks away. Additional neighborhood amenities include Agata and Valentina, H&H Bagels, Starbucks Coffee, Pinkberry and the infamous Anita Gelato! Also there are three (3) parking garages right on the block. Low maintenance is a huge bonus and Pets are most welcome!
- Type:
- Apartment
- Sq.Ft.:
- n/a
- Status:
- Active
- Beds:
- 1
- Year built:
- 1928
- Baths:
- 1.00
- MLS#:
- COMP-165691611068841
ADDITIONAL INFORMATION
Pre-war charm abounds in this elegant one bedroom corner apartment in the heart of the Upper East Side on one of Manhattan's coveted blocks! High beamed ceilings, beautiful hardwood oak flooring and oversized windows with excellent NW light in every room make this apartment warm and welcoming upon stepping through the door. A gracious foyer featuring two abundant closets opens through an archway into the expansive living-dining room with two oversized windows and through-the-wall air conditioning. The windowed eat-in kitchen has two entrances allowing for a circular flow and maintains original wood cabinetry,stone tile flooring, and a large picture window. The spacious bedroom can accommodate a king-sized bedroom set and is framed by Western and Northern facing windows with treetop and church steeple views and through-the-wall air conditioning. A hallway with two additional closets leads to the windowed bathroom with subway tile walls, tile flooring and a porcelain vanity. Developed in 1928, this white-glove co-operative features 4 apartments per floor and is impeccably run and staffed with full-time doormen and a resident superintendent. A lovely residents’ garden, central laundry room, bicycle storage and door to door mail delivery are just a few of the amenities you’ll enjoy. Private storage units are available on a waitlist basis. Located on tree-lined 79th Street, this boutique co-op is steps away from Central Park and is surrounded by the restaurants, shops, museums the Upper East Side is known for with convenient access to the Lexington and Second Avenue subway lines as well as the crosstown bus. 179 East 79th Street permits pied-a-terre use, guarantors, co-purchases and pets with board approval and 75% financing is allowed. 2% flip tax.
$1,695,000
162 E 80th St Unit 5C New York, NY 10075
- Type:
- Apartment
- Sq.Ft.:
- n/a
- Status:
- Active
- Beds:
- 2
- Year built:
- 1926
- Baths:
- 2.00
- MLS#:
- COMP-163693645818006
ADDITIONAL INFORMATION
Welcome home to this gorgeous Upper East Side South-facing 2 bedroom, 2 bathroom apartment with a rare working wood-burning fireplace. This home has been lovingly maintained and updated throughout the years. Located on a quiet tree-lined street, this boutique Co-op building is well-maintained and has a full-time staff. Upon entering, the main living space is centered around the wood-burning fireplace. It has high ceilings and four large south-facing windows that let the sunshine light up the space. The generous dining area has an entrance into the kitchen, allowing for seamless dinners and entertaining. These grand open rooms allow the living space to be adapted to fit any lifestyle. A windowed dual-entry kitchen will please any chef. It features a Bluestar gas range/oven, ample storage, and vast granite counter space. The kitchen also has a stainless steel dishwasher and refrigerator. Both bedrooms and bathrooms are separated from the main living space, allowing privacy if working from home or entertaining. Both king-size bedrooms have two south-facing windows that fill the rooms with light. The primary bedroom has an ensuite bathroom and a washer/dryer combo unit tucked into a closet. The perfect location! The primary bedroom and the main living space have upgraded very quiet PTAC units that allow additional electric cooling/heating. Located in a full-service building with a full-time doorman, elevator, and on-site laundry facilities, this home offers the epitome of convenience and luxury. Additionally, the unit comes with a storage space, and the building has a bike room for your storage needs. Take advantage of the opportunity to make this exquisite Co-op your new home. Book your private tour today and experience the epitome of Manhattan living at 162 E 80th St. A flip tax of 2% is paid by the buyer.
$1,625,000
50 E 79th St Unit 7B New York, NY 10075
- Type:
- Apartment
- Sq.Ft.:
- n/a
- Status:
- Active
- Beds:
- 2
- Year built:
- 1958
- Baths:
- 2.00
- MLS#:
- COMP-163931432416120
ADDITIONAL INFORMATION
This exquisite four-room residence in a distinguished white-glove cooperative offers a serene and sophisticated retreat on Madison Avenue. Set within an impeccably maintained building, this home exudes timeless elegance, enhanced by abundant natural light and a thoughtfully designed layout. As you enter through the gracious foyer, you are welcomed into a refined space where each detail has been meticulously curated. The versatile den, which can easily serve as a second bedroom, and the spacious living and dining area are beautifully connected, creating a seamless flow for both daily living and entertaining. The windowed kitchen, replete with fine wood cabinetry, quartz countertops, and high-end appliances, stands as a testament to the home's quality and craftsmanship. The primary bedroom suite, positioned for privacy, features two walk-in closets and a tastefully appointed en-suite bath. Additionally, the home includes a beautifully renovated powder room, offering convenience for guests. Throughout, an abundance of storage is provided by five generously sized walk-in closets, ensuring every inch of space is optimized. Modern conveniences include electric shades, new hardwood floors, and through-wall AC. 50 East 79th Street, an esteemed cooperative just a block from Central Park, is renowned for its exceptional service, provided by a full-time staff, including a 24-hour doorman and live-in superintendent. The recently refurbished building also offers a newly renovated lobby, gym, bike room, and private storage. Washer/Dryers are permitted with board approval, and the cooperative allows 65% financing, welcomes pets, and offers parking in the building’s garage at a preferred rate (waitlist). Some photos are virtually staged.
$2,600,000
1 E End Ave Unit 3C New York, NY 10075
- Type:
- Apartment
- Sq.Ft.:
- n/a
- Status:
- Active
- Beds:
- 4
- Year built:
- 1929
- Baths:
- 4.00
- MLS#:
- RPLU-5123130527
ADDITIONAL INFORMATION
Bring your contractor to design your custom 4-5 bedroom dream home with gorgeous river views drenched in Eastern sunlight. A semi-private elevator landing introduces you to this wonderfully spacious 8 room home featuring an elegant floor plan with 4 bedrooms plus a double sized staff room with full bath. Prewar details throughout. The entry boasts a stylish central gallery that flows into all of the entertainment rooms. The generously proportioned living room enjoys river views from oversized bay windows and features a fireplace. The formal dining room is located just off the jumbo-sized windowed, chef's kitchen with direct access to the service elevator. Nearby to the kitchen is the washer/dryer and a home office/staff room with full bath. The corner primary bedroom with en-suite bath enjoys views of the East River and treetops. Three additional bedrooms are equally as spacious. This magnificent home has beautiful herringbone floors throughout, an abundance of closet space along with a large storage room that transfers with the apartment. Pet friendly. Flip tax 3%. Designed by Pleasants Pennington and Albert Lewis in 1927, One East End Avenue is a white glove cooperative. Nestled along the East River and minutes to the Promenade and Carl Schurz Park. The building's impeccable service includes full-time doormen and a resident manager.
- Type:
- Co-Op
- Sq.Ft.:
- 620
- Status:
- Active
- Beds:
- 1
- Year built:
- 1956
- Baths:
- 1.00
- MLS#:
- H6318752
ADDITIONAL INFORMATION
Corner 1 bedroom home in full-service building with an abundance of natural light. Ample-sized dining/living room combo facing front. Kitchen with high-end appliances, Euro-style cabinetry, quartz counter, Culligan water filter & intricate backsplash tilework. Renovated Bathroom with soaking tub, new plumbing/electrical, gorgeous white tilework and towel warmer! Smart-home lighting throughout, extra closet space compared to similar units, with custom systems for storage/organization. ALL sliding doors for maximum usable space. XL walk-in closet can easily be converted into office space. On tree-lined street with 24hr doorman, live-in super, laundry facilities, bike room and rentable storage. Co-purchasing, gifts, and guarantors are all allowed, plus dogs and cats are OK! You have the best of what the UES has to offer, from gourmet grocery stores, coffee shops, cafes and dining on 2nd Ave. Located close to bus (M79 & M15), subway (4,5,6,Q). A short walk to Carl Schurz Park. Pied-a-terres and subletting allowed. Additional Information: Amenities:Soaking Tub,HeatingFuel:Oil Above Ground,
$4,500,000
14 E 77th St Unit 1FR New York, NY 10075
- Type:
- Apartment
- Sq.Ft.:
- 1,800
- Status:
- Active
- Beds:
- 2
- Year built:
- 1910
- Baths:
- 2.00
- MLS#:
- RPLU-5123127609
ADDITIONAL INFORMATION
The allure of upscale condo living meets the charm of a 1910 boutique townhouse in Manhattan's sought-after Lenox Hill. Residence 1FR at the beautiful 5-story, 12-unit 14 East 77th Street enjoys a prime location on a tree-lined street between glamorous Fifth and Madison Avenues, mere steps from Central Park. The finely renovated floor-through apartment is spacious, comfortable and luxurious, offering 2 split bedrooms, a separate office/study, 2 full baths, generous main rooms, and a loft area. Stunning moldings and millwork, rich hardwood floors, soaring detailed and beamed ceilings, tasteful built-ins throughout, and decorative fireplaces in both the living and dining areas enhance the elegance of this meticulously-finished home. Entertaining is effortless in the expansive living room, which connects through pocket doors to a gorgeous top-of-the-line kitchen with a large dining area. Chef's quarters are meticulously appointed with stone countertops and premium appliances by Viking, Miele and Sub-Zero. The divine king-size primary bedroom is a perfect retreat featuring airy recessed cross-beam ceilings and glass-paneled French doors to a lovely Juliet balcony overlooking townhouse gardens. Adjoining is your own private en-suite spa bath styled with mosaic tiled floors, a dual-sink vanity, Jacuzzi soaking tub, freestanding shower, and entry to a wonderful tranquil solarium for enjoying the sun's rays. On the opposite end of the parlor-floor residence rests the second bedroom featuring tall windows and a wall of floor-to-ceiling closets/storage, as well as a study with walk-in closet, and shared white marble/tile full bath. 14 East 77th Street is a handsome elevator building complete with a video intercom system, onsite laundry room, and common storage. Pets and in-unit washer/dryers are allowed. The exceptional address is only a half block from Central Park, close to world-class museums, designer shopping, fine dining and other conveniences.
$1,725,000
201 E 80th St Unit 8E New York, NY 10075
- Type:
- Apartment
- Sq.Ft.:
- 1,250
- Status:
- Active
- Beds:
- 2
- Year built:
- 1996
- Baths:
- 2.00
- MLS#:
- RPLU-21923125463
ADDITIONAL INFORMATION
Located in the heart of the upper East Side, this beautiful 2-bedroom 2- bathroom apartment has south facing views of the city, is quiet, and is flooded with natural sunlight. Approximately 1,250 square feet, this lovely apartment boasts an expansive living/dining room and a fully equipped chef's kitchen. The oversized bedrooms are accessed through a grand hall of closets which features a W/D. The primary bedroom has an en-suite marble bathroom and ample closets. In addition the south-facing second bedroom features a wall of closets. A/C units in all rooms. Impressive 9-foot ceilings. The Richmond is a full-service white glove condominium building with a 24 hour doorman, concierge, live-in super, landscape roof deck with barbecue grills, bike room, private storage and is pet-friendly.
- Type:
- Apartment
- Sq.Ft.:
- n/a
- Status:
- Active
- Beds:
- 2
- Year built:
- 1925
- Baths:
- 1.00
- MLS#:
- OLRS-2096750
ADDITIONAL INFORMATION
Welcome to your new home! Nestled in one of the city's most desirable neighborhoods, this beautifully renovated 2-bedroom, 1-bath apartment offers a perfect blend of modern amenities and urban tranquility. Step inside and be captivated by the newly renovated chef’s kitchen, designed to inspire your culinary creativity. The living area is a serene oasis, providing a peaceful retreat from the city's hustle and bustle, with large windows that create a warm and inviting atmosphere. Both bedrooms are generously sized, offering ample room for furniture. The second bedroom can easily serve as a guest room, home office, or nursery. California closets throughout the apartment offer a great amount of space for your storage needs. This boutique building enhances your living experience with a doorman for security and convenience and an on-site superintendent ensuring prompt maintenance and repairs. The building also offers basement laundry facilities, making laundry day a breeze. One of the standout features is the roof deck, where you can enjoy stunning city views with your morning coffee or host a summer evening party. The building also boasts a peaceful backyard, perfect for unwinding and enjoying the outdoors. Living here means you're in the heart of it all. A 10-minute stroll takes you to Central Park, while John Jay Riverside Park is just a 5-minute walk away. Both offer a beautiful setting for walking, biking, and waterfront enjoyment. Dining enthusiasts will love the diverse array of restaurants and cafes steps from your door, offering a range of cuisines. Grocery shopping is convenient, with gourmet stores like Agata & Valentina and Morton Williams is just 3 minutes away. Transportation is a breeze with the Q train at 83rd Street, the 6 train nearby, and numerous bus routes on 79th Street for easy cross-town travel. Whether taking in the views from the roof deck, enjoying the backyard's peace and quiet, or exploring the vibrant neighborhood, you'll love calling this apartment home. Schedule a viewing today and discover what this exceptional apartment offers!"
IDX information is provided exclusively for consumers’ personal, non-commercial use, that it may not be used for any purpose other than to identify prospective properties consumers may be interested in purchasing, and that the data is deemed reliable but is not guaranteed accurate by the MLS. Per New York legal requirement, click here for the Standard Operating Procedures. Copyright 2024 Real Estate Board of New York. All rights reserved.

Listings courtesy of One Key MLS as distributed by MLS GRID. Based on information submitted to the MLS GRID as of 11/13/2024. All data is obtained from various sources and may not have been verified by broker or MLS GRID. Supplied Open House Information is subject to change without notice. All information should be independently reviewed and verified for accuracy. Properties may or may not be listed by the office/agent presenting the information. Properties displayed may be listed or sold by various participants in the MLS. Per New York legal requirement, click here for the Standard Operating Procedures. Copyright 2024, OneKey MLS, Inc. All Rights Reserved.
New York Real Estate
The median home value in New York, NY is $1,386,180. This is higher than the county median home value of $1,187,100. The national median home value is $338,100. The average price of homes sold in New York, NY is $1,386,180. Approximately 29.48% of New York homes are owned, compared to 49.07% rented, while 21.46% are vacant. New York real estate listings include condos, townhomes, and single family homes for sale. Commercial properties are also available. If you see a property you’re interested in, contact a New York real estate agent to arrange a tour today!
New York, New York 10075 has a population of 210,200. New York 10075 is more family-centric than the surrounding county with 34.66% of the households containing married families with children. The county average for households married with children is 25.3%.
The median household income in New York, New York 10075 is $139,495. The median household income for the surrounding county is $93,956 compared to the national median of $69,021. The median age of people living in New York 10075 is 41.5 years.
New York Weather
The average high temperature in July is 84.9 degrees, with an average low temperature in January of 26.5 degrees. The average rainfall is approximately 47.9 inches per year, with 26.1 inches of snow per year.
