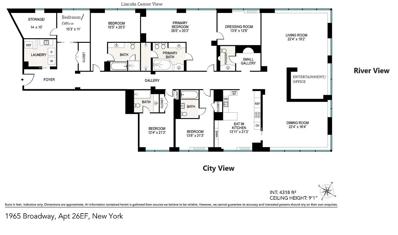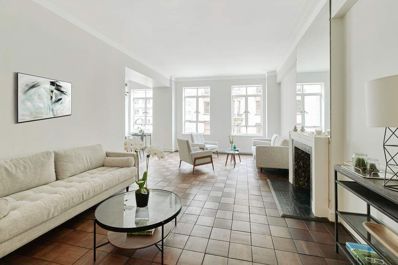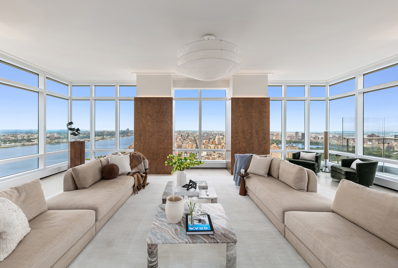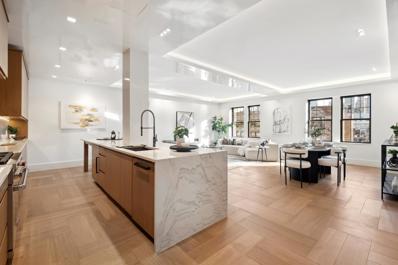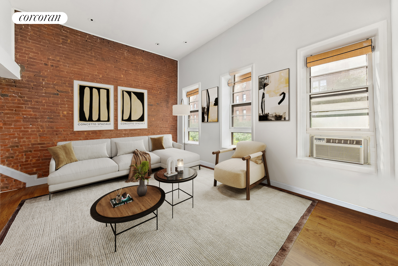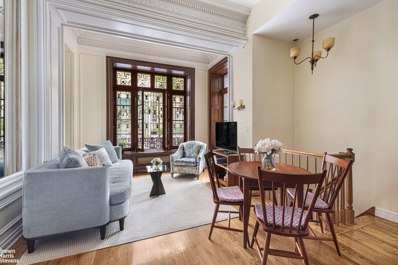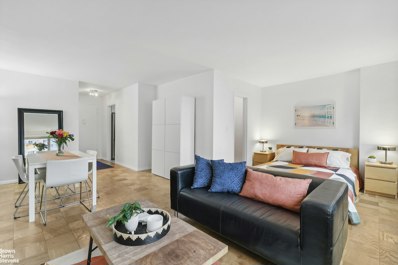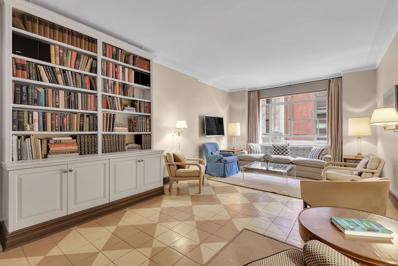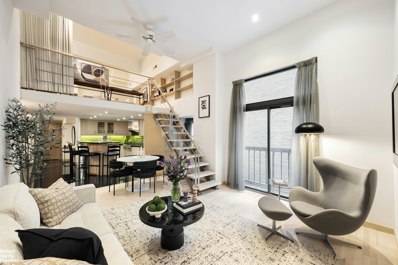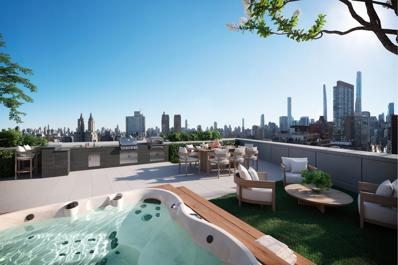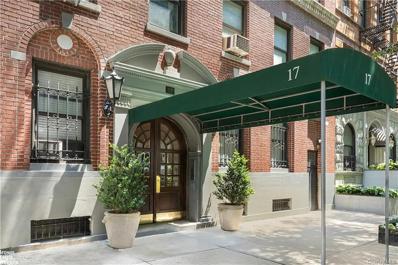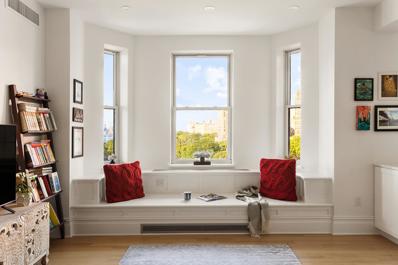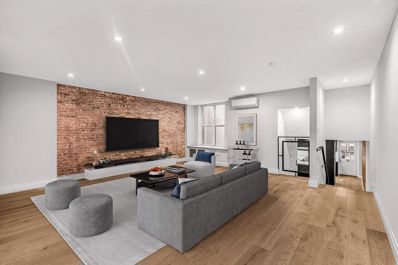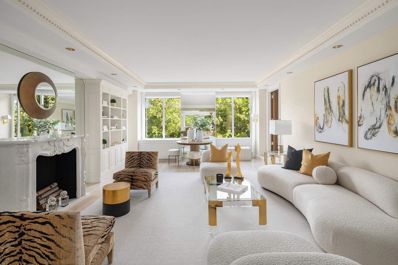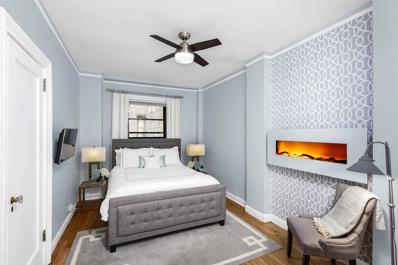New York NY Homes for Sale
- Type:
- Apartment
- Sq.Ft.:
- 482,878
- Status:
- Active
- Beds:
- 1
- Year built:
- 1961
- Baths:
- 1.00
- MLS#:
- PRCH-36932047
ADDITIONAL INFORMATION
You'll love the bright, open, and peaceful garden views from this pin-drop quiet junior four in an extra-convenient Lincoln Towers location. Oversized rooms with an open kitchen add to the lofty feeling in this sunny, mint condition home. The sleek kitchen, a chef’s delight with plenty of counter space and island, is designed for easy and enjoyable cooking, while the large living room and bedroom offer endless possibilities for your ideal home layout. Five closets, including one walk-in, add to the feeling of 'light and air'. Maintenance includes gas and electricity! 160 West End Avenue provides a 24-hour doorman, live-in super, laundry room, gym, dry cleaners, and access to beautifully maintained communal gardens and playgrounds shared with Lincoln Towers. Verizon Fios, storage, a bike room, and Lincoln Towers security are available. The building is also pet-friendly! Situated near Lincoln Center, Time Warner Center, Central Park, and Riverside Park, you’re in the heart of the Upper West Side’s vibrant cultural scene with easy access to multiple transportation options.
$11,950,000
1965 Broadway Unit 26-E New York, NY 10023
- Type:
- Apartment
- Sq.Ft.:
- 4,318
- Status:
- Active
- Beds:
- 5
- Year built:
- 1996
- Baths:
- 4.00
- MLS#:
- OLRS-2092768
ADDITIONAL INFORMATION
Welcome to a rarely available mint condition, 5-bedroom, 4.5-bathroom high-floor double corner residence in the prestigious Grand Millennium condominium. This dramatic 4,300-square-foot home on the 26th floor features a museum-like entry gallery perfect for art lovers and offers magnificent unobstructed views of the city, Hudson River, New York skyline, and Lincoln Center. Meticulously renovated to the utmost standard, every detail has been carefully attended to. Conveniently located in the heart of the Upper West Side by Lincoln Center, the apartment boasts 10-foot ceilings, and fabulous sunlight and views from every room. Located at the end of the corridor this apartment is perfect for anyone that values privacy as well as enjoys entertaining. The sprawling layout includes an enormous great room with a dining area perfect for entertaining. Nestled between the two rooms, there's a media room/office adorned with tasteful built-ins, creating an ideal spot for both work and leisurely TV viewing. The large eat-in kitchen is equipped with Miele appliances and a large SubZero refrigerator, wine cooler and built in coffee machine. The primary suite features a spacious double bedroom, a sunlit dressing room with gorgeous cabinetry and an oversized marble bath with heated floors, a steam rain shower with dual beads, and an oversized soaking tub for 2. There are 3 additional bedrooms, each with its own en-suite bath and custom closets. There is also an additional windowed room that could be an in-home gym or an office, adjacent is a large built-in storage room with plenty of space. There’s an impressive laundry / housekeeping room with vented side by side washer and dryer and an additional large subzero refrigerator The residence has southern, eastern, and northern exposures, along with low monthly condo fees and taxes. Residence Highlights • Split Central air conditioning architecturally built into ceilings; PTAC window units removed in living / entertaining area. • All new branch plumbing • Custom oak parquet floors throughout • Floors soundproofed throughout Kitchen • Italian laquered cherry cabinetry and granite countertops and floors • Subzero refrigerator, freezer, master Miele electric oven, and cooktop • Uline wine cooler Master Suite • Large bedroom with western exposures • Primary bathroom with Italian Calcutta rose marble • Spacious dressing room Heating & Air Conditioning • Carrier Infinity Series throughout • All major mechanicals soundproofed Lighting, Sound & Shades • Automated controls for lights, curtains, and shades • All bedrooms have blackout shades The Building Built in 1996 by Millennium Partners, the Grand Millennium is a full-service, white-glove building featuring 33 stories and 187 units. It offers a live-in resident manager, doorman, 24-hour concierge desk, porter, service entrance, and handyman services, managed by Brown Harris Stevens. The building is pet-friendly, has bike storage, and is smoke-free. Located in the heart of Lincoln Square on the Upper West Side, the Grand Millennium is close to Central Park, Columbus Circle, Lincoln Center, the Time Warner Center, and premier shopping and dining. The Equinox Sports Club is across the street, and multiple subway lines and bus routes are nearby.
$2,150,000
80 Central Park W Unit 8F New York, NY 10023
- Type:
- Apartment
- Sq.Ft.:
- n/a
- Status:
- Active
- Beds:
- 2
- Year built:
- 1968
- Baths:
- 2.00
- MLS#:
- RPLU-33423221567
ADDITIONAL INFORMATION
PRICE REDUCED! OPEN HOUSE SUNDAY, DECEMBER 29th FROM 11:30-12:30. NO APPOINTMENT NECESSARY! RARELY AVAILABLE 2 Bedroom on CPW. Welcome to Apartment 8F at 80 Central Park West. This rarely available, highly coveted, special two-bedroom, two-bathroom home boasts an impressive open layout with a generously proportioned living room, a separate dedicated dining area, and an adjacent pass through, windowed kitchen, all an oasis for entertaining. The private Balcony serves as your personal sanctuary to enjoy morning coffee or evening drinks.. The wall of south facing windows offers picturesque side Central Park views, historic buildings, treetops and the city skyline. The spacious primary bedroom with a wall of north facing windows provides plenty of room for a king-sized bed, abundant custom storage, a sizable walk-in closet and its very own en-suite windowed bath. The second bedroom, with its wall of windows and ample walk-in closet, offers versatility as a fabulous guest room, or bedroom, or even a home office for your remote work needs. 80 CPW, a post-war high-rise gem, located at the corner of 68th Street and Central Park West, is a top, full-service luxury building with a live-in Resident Manager, Garage, Roof Deck and a beautiful Landscaped Garden. Convenient location in the heart of the Upper West Side, across the street from Central Park, near Lincoln Center, Deutsche Bank Center, AMC Movie Theatre, many transportation and a myriad of dining options, Equinox Fitness Center with pool and rock climbing, Trader Joes, Fairway, shopping and entertainment.
$1,825,000
104 W End Ave Unit PH1 New York, NY 10023
- Type:
- Apartment
- Sq.Ft.:
- 1,900
- Status:
- Active
- Beds:
- 4
- Year built:
- 2016
- Baths:
- 2.00
- MLS#:
- COMP-168290068463968
ADDITIONAL INFORMATION
Discover the epitome of Manhattan Beach living in this breathtaking four-bedroom, two-bathroom designer duplex penthouse wrapped in 1,441 square feet of sprawling private terraces and spectacular views of the city, water and Coney Island tower. Tax abatement, garage parking and exceptional finishes make this a not-to-be-missed opportunity to live a luxury lifestyle in Manhattan Beach’s most sought-after neighborhood. A gracious foyer introduces 1,900 square feet of seamless indoor-outdoor living, beginning with a dramatic great room paved in chic wide-plank hardwood flooring. Large living and dining areas flank a convenient walk-up bar and a gourmet open kitchen filled with custom cabinetry, stone countertops and a fleet of stainless steel appliances. Walls of windows on the southern and western exposures flood the space with natural light, while two long terraces set the stage for al fresco dining and lounging overlooking the sparkling bay and dazzling sunsets. Head to the king-size owner’s suite to discover direct terrace access, handsome built-ins and a huge custom walk-in closet. The primary bathroom beckons with a wide double vanity and oversized glass rain shower surrounded by gleaming tile. Two more spacious and bright bedrooms boast excellent closet space, and one opens to the west-facing terrace. A beautifully appointed guest bathroom, additional storage space and an in-unit LG washer-dryer complete the well-planned main level. Ascend the floating staircase to enjoy cozy gatherings in the beautiful penthouse lounge that could easily serve as a fourth bedroom. Outside, another terrace leads to a 108-square-foot shed perfect for storing garden equipment, toys and lounge chairs. Further on, the 712-square-foot deck and covered seating area invite you to experience truly unmatched outdoor living. Central HVAC, solid 8-foot-tall doors and upgraded sound insulation add to this unrivaled Brooklyn sanctuary’s serene and secluded ambiance. This home comes with a garage parking spot. Built in 2016, The Wave is a spectacular contemporary condominium setting a new standard for style and sophistication in Manhattan Beach. Residents of the pet-friendly building enjoy an undulating glass façade, luxurious lobby, state-of-the-art fitness center and steam room, a meeting room with a kitchenette, laundry, secure garage parking and two glorious rooftop lounges with panoramic views of the ocean, bay and iconic Manhattan skyline. Low monthly maintenance; Manhattan Beach neighborhood is surrounded by the Sheepshead Bay waterfront and the Coney Island Channel. Just blocks away, enjoy glorious Manhattan Beach Park’s beach and boardwalk, sports courts and fields, dog park and outdoor amphitheater. Kingsborough Community College, Brighton Beach and Coney Island attractions are also within easy reach. The Shore Parkway, excellent local bus service, and B and Q trains at the Sheepshead Bay station put the rest of the city within easy reach.
- Type:
- Apartment
- Sq.Ft.:
- 617,569
- Status:
- Active
- Beds:
- 2
- Year built:
- 1932
- Baths:
- 2.00
- MLS#:
- PRCH-8055826
ADDITIONAL INFORMATION
Architects Delight at 115 Central Park West! This is an exceptional opportunity to restore a grand two bedroom, two bath on the seventh floor of The Majestic! The foyer leads to a large living room and dining alcove, with views of the legendary Dakota from oversized windows and side views of Central Park. The kitchen accommodates a washer/dryer and can be open to the living room, should that be desirable. The master bedroom faces south and has excellent closet space plus a large windowed en suite bath. The second bedroom is also oversized, with views to The Dakota and, like the living room, has side views of Central Park. Closet space throughout is excellent. Residents of the Majestic enjoy superb amenities, including 24/7 staff, a newly renovated and expanded gym, a work-from-home room, two outdoor spaces including a garden and rooftop solarium, bike rooms, playroom, storage (waitlist) and laundry room. On-site management and live-in resident manager. Pet friendly. 50% financing permitted. 2% flip tax/buyer.
$2,250,000
25 Central Park W Unit 2E New York, NY 10023
- Type:
- Apartment
- Sq.Ft.:
- 1,715
- Status:
- Active
- Beds:
- 2
- Year built:
- 1932
- Baths:
- 2.00
- MLS#:
- RPLU-33423185755
ADDITIONAL INFORMATION
Located on Central Park West at The Century prewar condominium, this generously proportioned south facing "E line" 2 bedroom and 2 bathroom home has all new windows, beautiful hardwood floors throughout and tree-lined outlooks. This inviting and expansive home offers an exceptionally gracious entry foyer which flows seamlessly to the living spaces and includes a separate library/media room/dining room which can easily double as a 3rd bedroom with a bath off the hall. The very gracious 12 X 11 entry foyer is a wonderful centerpiece from which all rooms are approached. The living room includes a handsome original decorative deco fireplace mantel and views of trees. Opposite the living room, a separate second living room works well as a library, dining room or 3rd bedroom. The very spacious windowed kitchen includes abundant storage and a laundry closet. Down a separate bedroom hall, the vast primary bedroom suite includes tree-lined views and includes a spacious windowed bath with tub and stall shower. A second equally spacious bedroom with a bath (which doubles as a powder room for guests) just outside in the hall completes the layout. The apartment includes meticulous hardwood floors throughout and access to a separate service elevator - a considerable advantage for deliveries, construction, and moving in and out. The Art Deco Century Condominium on Central Park West between 62nd and 63rd Streets is one of only three condominiums and the only prewar (1931) condominium south of 88th street on Central Park West. Residents enjoy an abundant and courteous staff including fulltime doorman, concierge, resident manager and multiple porters offering unsurpassed impeccable service and security. This world class Columbus Circle location is moments to Lincoln Center, the shops of Columbus Circle/Deutsche Bank including Whole Foods, and an array of superb restaurants and shopping with direct access into Central Park. Electric and gas utilities are included in the monthly common charge. Pets are welcome. A state-of-the-art new Gym (plus playroom and pet-spa) is under construction and anticipated to be completed towards the end this year. Parking - two parking garages are conveniently located adjacent the building. Ongoing Capital Assessment for Capital Improvements of $188.45/month. Amenity Zone Assessment (10-years), to fund the amenity zone build out (gym, playroom, lounge and pet grooming space) $61.56/month
$34,995,000
200 Amsterdam Ave Unit PH2 New York, NY 10023
- Type:
- Duplex
- Sq.Ft.:
- 6,347
- Status:
- Active
- Beds:
- 4
- Year built:
- 2021
- Baths:
- 5.00
- MLS#:
- RPLU-1032523221578
ADDITIONAL INFORMATION
The Penultimate Penthouse. Welcome to this extraordinary, terraced penthouse with show-stopping 360-degree direct views of Central Park and the Hudson River, featuring 4+ bedrooms, 4-full bathrooms, and 2-powder rooms. This gracious penthouse spans across the entire 49th and 50th floors of 200 Amsterdam, a neighborhood-defining residential icon crafted for the most discerning lifestyles at the nexus of Lincoln Center and Central Park. On the 49th floor, a private elevator landing leads to a grand foyer with White Ice marble floors that flow directly onto a private terrace spanning the entire width of the building with direct views of Central Park, perfect for entertaining and enjoying spectacular sunrises and sunsets. The northern wing contains an expansive living room featuring panoramic direct views of Central Park and breathtaking river views with a wet bar and powder room. The southern wing has a formal dining room and eat-in kitchen with stunning southern and western views, and a bonus room perfect for a home office or gym. Natural light pours through floor-to-ceiling high-performance windows with Low-E coating, accentuating French white oak floors and soaring 10-foot ceilings. The kitchen boasts a windowed corner breakfast nook featuring mesmerizing water views, a massive waterfall island, Calacatta marble slab countertops and backsplash, a pull-down Kallista faucet, a hand-sourced Carrara marble vented oven hood, and integrated premium appliances from Wolf, Sub-Zero, and Miele. All four bedrooms are on the 50th floor and boast park or river views, each more magical than the next. The king-size primary suite receives vibrant northern, eastern, and western light and features an oversized walk-in closet, a built-in moonlight bar, and a decadent windowed en-suite bathroom with Iceberg marble mosaic radiant heated floors, Bianco Batida and Calacatta Cielo marble walls, a dual lacquer vanity with integrated medicine cabinets, a water closet, a walk-in rainfall steam shower, and a freestanding soaking tub. The remaining bedrooms have ample closet space and pristine en-suite bathrooms. Additional features include zoned central heating and cooling, smart home pre-wiring, and a laundry area with a utility sink and Maytag washer and dryer. 200 Amsterdam has over 20,000 square feet of unrivaled amenities designed to accommodate the lifestyle needs of residents of every age. The Spa features a 75-foot heated saltwater pool, a state-of-the-art fitness center from The Wright Fit, a yoga and Pilates studio, a golf simulator, a massage treatment room, a meditation room, men's and women's steam rooms, infrared saunas, and experiential showers. The Club floor has a private lounge and dining room, a landscaped terrace, a library, a study, private meeting rooms, music spaces for children and musicians, and a spacious sun-flooded children's playroom. Comprehensive complimentary concierge services simplify everything from event planning and art shipping to travel bookings and pet services. Situated in one of the most desirable locales in the world, 200 Amsterdam is moments from Lincoln Center, the American Museum of Natural History, Riverside Park, and Central Park. Fine dining options abound with names like Bar Boulud, Tavern On the Green, Per Se, Momofuku, and Nougatine at Jean-Georges. Cafes, bars, and shops line Broadway and Amsterdam and Columbus Avenues, and Columbus Circle is just a few blocks away. THE COMPLETE OFFERING TERMS ARE IN AN OFFERING PLAN AVAILABLE FROM SPONSOR. FILE NO. CD 17-0043
$7,499,000
27 W 72nd St Unit 1601 New York, NY 10023
- Type:
- Duplex
- Sq.Ft.:
- 2,400
- Status:
- Active
- Beds:
- 4
- Year built:
- 1925
- Baths:
- 5.00
- MLS#:
- RPLU-5123047933
ADDITIONAL INFORMATION
Sponsor Apartment: Welcome to The Olcott at 27 West 72nd, New York NY. A Pre War Condominium Duplex Penthouse that is a masterpiece work of art, located in the heart of the Upper West Side, New York . This beautifully renovated duplex penthouse coupled with over 400 ft. of private rooftop terrace offers four-bedroom, five-bathroom and stunning Central Park Views, This penthouse is a testament to meticulous design and extraordinary craftsmanship. Step into a world of luxury as you enter this duplex penthouse. The grand foyer, complete with an entry closet and powder room, sets the tone for the opulence that lies ahead. The expansive open plan great room, with its living room, dining room, and kitchen, offers an inviting space for entertaining or unwinding. The primary en-suite bedroom and two additional en-suite bedrooms on this level provide private retreats for rest and relaxation. The kitchen is a chef's dream, featuring custom-made Bespoke cabinetry in Rift Oak, a Wolf Stove and Hood, a 48' Sub-Zero fridge freezer, an under-counter Sub-Zero wine cooler, and a Meile Dishwasher. The exquisite Brazilian Natural Stone Counters and backsplash, coupled with the black chrome professional kitchen faucet, add a touch of elegance to the space. The upper level houses the fourth bedroom, which can also serve as a den or home office. This room opens to a private 400 sq ft rooftop terrace, complete with a BBQ and outdoor kitchen. The custom doors allow the entire room to open to the terrace, providing an unparalleled indoor-outdoor living experience. The bathrooms are uniquely designed, featuring a combination of handmade tiles and modern mosaics. The primary bathroom even boasts a steam sauna and a rain and waterfall shower for the ultimate spa-like experience. Additional features include 7' European Rift Oak Chevron Basket-weave throughout, five-zone central air conditioning and heating, and a laundry room. The penthouse also offers beautiful views of Central Park and downtown. This residence is located in the vibrant Upper West Side, known for its lively atmosphere and diverse community. The area is rich in local amenities, including parks, shops, restaurants, and cultural attractions. Located near Central Park and Strawberry Fields. The Olcott is a full-service, prewar white glove condominium that seamlessly combines classic architectural charm with modern amenities for a truly unique living experience .The Olcott is a pet-friendly community, equipped with a full-time concierge, round-the-clock staff, and a full-time doorman, ensuring a secure and comfortable living environment. The grandeur of the restored lobby immediately welcomes you home, setting the tone for the luxurious lifestyle that awaits within. For those who prioritize health and wellness, an impressive fitness room is available at your convenience. Socializing is made easy with a beautifully renovated private dining/social room. Additional amenities include a playroom, cold storage, bicycle storage, and laundry facilities on every floor, in addition to in-unit laundry options. Location is key, and this property does not disappoint. Situated just steps away from Central Park, you'll have easy access to a world-class urban oasis. Public transportation is conveniently close, making commuting a breeze. The neighborhood boasts some of the city's best restaurants and shopping destinations, with the added convenience of proximity to Lincoln Center and the vibrant Upper West Side. The Olcott welcomes full-time homeowners, pied-a-terres, and investors, making this an excellent opportunity for a wide range of potential buyers. Don't miss out on this rare opportunity to make a piece of New York City your own. The time to act is now - this unique, ultra-specific, and useful property won't be available for long!
$1,425,000
185 W End Ave Unit 29F New York, NY 10023
- Type:
- Apartment
- Sq.Ft.:
- n/a
- Status:
- Active
- Beds:
- 2
- Year built:
- 1962
- Baths:
- 2.00
- MLS#:
- RPLU-63223218157
ADDITIONAL INFORMATION
Live on the coveted 29th floor at 185 West End Avenue. This breathtaking top-floor two-bedroom, two-bathroom apartment offers panoramic views of the city skyline. With soaring ceilings reaching 9 feet 6 inches, space and light are maximized in every corner. The expansive living and dining area, illuminated by four large east-facing windows, invites warmth and brightness into your home. Spanning over 28 feet in length, this generously proportioned living space is perfect for dining, working, exercising, or simply enjoying life to the fullest. The spacious primary suite is a true dream, offering ample room for a king-sized bed, a wall of custom storage, and enough space for all your favorite furnishings. Complete with a beautifully renovated en-suite bath, it's your private sanctuary. The second bedroom features two additional large windows and a spacious closet, making it a perfect second bedroom, guest room or home office This bright, east-facing gem boasts five oversized closets, two renovated bathrooms, and an updated kitchen-all framed by eight expansive windows that bring in an abundance of natural light. Enjoy the peace of mind that comes with maintenance covering utilities (gas and electric), allowing for a truly hassle-free living experience. The building offers an array of top-notch amenities, including a dedicated 24-hour doorman, updated hallways, a live-in super, a gym, and convenient storage (waitlist). Additional amenities include a bike room (waitlist), a community room, central laundry, a package room, on-site indoor parking garage and a circular driveway for easy pick-up and drop-off. Reside in the coveted Lincoln Towers Complex, granting you direct access to a private park with beautifully manicured gardens, playgrounds, picnic tables, basketball courts, pickleball, ping pong, benches, and endless recreational options. You're also just moments away from New York's premier cultural attractions, including Lincoln Center, and surrounded by a dazzling array of dining options such as Caf Luxembourg, The Smith, Per Se, Jean Georges, Tavern on the Green, and Boulud Sud. With the Time Warner Center, Trader Joe's, Fairway, Riverside Park, and Central Park nearby, plus three bus lines just outside your door, your vibrant lifestyle is ready to be embraced!. Additional on-going capital assessment of $136.54 monthly. First showing, Sunday October 5th.
- Type:
- Apartment
- Sq.Ft.:
- n/a
- Status:
- Active
- Beds:
- 1
- Year built:
- 1910
- Baths:
- 1.00
- MLS#:
- RPLU-33423217216
ADDITIONAL INFORMATION
Located in the heart of the Upper West Side, this 1-bedroom residence featuring a large private terrace is perched atop a classic New York City brownstone. The pre-war charm, high ceilings, exposed brick and a multi-level layout makes this home unique. The kitchen and bathroom have been updated, recess lighting has been installed and there is an abundance of storage throughout. Enjoy your south facing private terrace, which offers space for entertaining, and lets you escape the fast pace of the city. Building amenities include storage and an on-site laundry facility. Located on one of the most charming tree-lined blocks in the area, the brownstone is just a short distance from public transportation and moments from Central Park and all the best shopping and dining the neighborhood has to offer. Monthly maintenance includes internet and cable TV.
- Type:
- Apartment
- Sq.Ft.:
- n/a
- Status:
- Active
- Beds:
- n/a
- Year built:
- 1929
- Baths:
- 1.00
- MLS#:
- OLRS-0001141537
ADDITIONAL INFORMATION
THE RESIDENCE WOW! You will fall in love with this spectacular sun-blasted studio with south city views and corner living room, just steps off Central Park. This rare prewar gem perched on the fourteenth floor of the iconic Park Royal has it all: a coveted location, a preeminent full-service landmark building with all the amenities you desire, and an UNBEATABLE LOW MAINTENANCE OF ONLY $913 including electric, heat and water! As soon as you enter this extraordinary gem, you will feel right at home – there is a wonderful renovated open kitchen with dining peninsula and stainless-steel appliances that opens into the large corner living room filled with sun all day. The new luxurious spa-like windowed bathroom has a tremendous trough sink that accommodates two. Exceptional features include high-beamed ceilings, gorgeous hardwood floors, wonderful prewar details, two large closets, and much more. Perfect as a primary residence or pied-a-terre and superior to a hotel room, this exceptional residence is your affordable trophy home by the park. THE BUILDING Designed by the renowned architect, George F. Pelham, the Park Royal offers a premier address with Central Park outside your door, in addition to the finest culture, dining, shopping, and transportation. Residents enjoy white-glove service, 24-hour doormen and concierge, a resplendent lobby, New York Sports Club in the building, bicycle room, storage lockers, laundry, Wi-Fi, a sharing library, and a pet friendly environment. Pied-a-terres, co-purchasing, and washer/dryers are acceptable with board approval. You can afford the best -- location, lowest monthly cost, and luxury lifestyle. THE FEATURES SPECTACULAR CORNER LIVING ROOM SUNBLASTED SOUTHERN EXPOSURE SUPERB OPEN CITY VIEWS WONDERFUL OPEN KITCHEN WITH DINING PENINSULA STAINLESS-STEEL APPLIANCES STUNNING NEW SPA BATHROOM HIGH-BEAMED CEILINGS BEAUTIFUL HARDWOOD FLOORS TWO LARGE CLOSETS WONDERFUL PREWAR DETAILS 24 HOUR DOORMEN & CONCIERGE RESPLENDENT LOBBY PREEMINENT LANDMARK BUILDING NY SPORTS CLUB IN THE BUILDING WI-FI STORAGE LOCKERS BIKE & LAUNDRY ROOM CHILDREN'S PLAYROOM SHARING LIBRBARY PET FRIENDLY PIED-A-TERRES OK (WITH BOARD APPROVAL) CO-PURCHASING & SUBLETTING OK (WITH BOARD APPROVAL) WASHER/DRYERS OK (WITH BOARD APPROVAL) PREMIER LOCATION OFF CPW 2% FLIP TAX PAID BY PURCHASER
- Type:
- Duplex
- Sq.Ft.:
- 800
- Status:
- Active
- Beds:
- 1
- Year built:
- 1904
- Baths:
- 2.00
- MLS#:
- RPLU-63223211226
ADDITIONAL INFORMATION
Move right into this stunning Park Block turn of the century elevator mansion. This mint duplex studio home is on the (high) first floor with 11.5 foot high ceilings. Beautiful original windows with all period detail frame the main living space with north exposure to tree lined West 74th Street and east exposures with views of the towers of the San Remo apartment building on CPW. The beautiful renovated kitchen has top of the line stainless appliances, including a Viking 4 burner gas range, Miele D/W, and stainless refrigerator/freezer. There is custom solid walnut cabinetry along with granite counter tops and glass tile backsplash with an abundance of counter space. You have 2 renovated bathrooms, one with a stall shower the other with a deep soaking tub. There is a bonus loft area for extra storage. Downstairs is the bonus room with direct access to a free washer/dryer. Apologies, 52 West 74th is a no pet building but is pied a terre friendly. 52 West 74th Street is one of an urban neo-Georgian group of row houses built as single family mansions and is one of the few group of row houses that have not been altered in their front facades. The quality of construction was considered high-level with concrete floors and fireproof construction. Each of the original row houses had between 17-19 rooms. In 1981, 52 West 74th Street was converted to cooperative ownership and now has 10 private homes. This location is considered to be prime UWS just a half block to Central Park, a few blocks to the Museum of Natural History, the New York Historical Society, Lincoln Center and the Beacon Theatre. Shopping is just outside, a half block to Columbus Avenue and you are surrounded by great restaurants and boutiques.
- Type:
- Apartment
- Sq.Ft.:
- 51,360
- Status:
- Active
- Beds:
- 1
- Year built:
- 1929
- Baths:
- 1.00
- MLS#:
- PRCH-35247160
ADDITIONAL INFORMATION
Experience refined urban living in this exquisite one-bedroom apartment, ideal as a pied-à-terre or primary residence. Just a block from Central Park, it is nestled in one of Manhattan’s most stylish neighborhoods, near Lincoln Center and the Time Warner Center. This residence seamlessly combines modern convenience with classic prewar charm. Upon entering this boutique prewar building near Columbus Avenue and West 72nd Street, you are greeted by a gracious vestibule that opens to a generously proportioned living/dining area. Bathed in natural light from a large north-facing window, this space is enhanced by beautiful herringbone hardwood floors adorned with a classic inlaid border. The 8’6” beamed ceilings create an airy ambiance, perfect for both relaxation and entertaining. The recently renovated, windowed kitchen seamlessly connects to the living area, making it a pleasure for culinary enthusiasts and ideal for hosting. Featuring elegant tile backsplashes, stone countertops, stainless steel appliances, and custom cabinetry, it strikes the perfect balance between functionality and sophistication. A French door leads into the tranquil bedroom, which enjoys a southern exposure overlooking lively 72nd Street. With side views of the Columbus Avenue's shops and glimpses of Central Park, this space is a delightful retreat. It also comfortably accommodates a king-sized bed and boasts an oversized, custom-configured closet for ample storage. The windowed ensuite bathroom showcases a timeless design with classic white subway tiles and a marble-tiled floor. Additional highlights include through-wall air conditioning. With only five units per floor, privacy is paramount. Residents benefit from building amenities, such as a part-time doorman, virtual doorman during off-hours, and a live-in superintendent. It offers a beautiful new back courtyard and laundry facilities in the basement. For those seeking additional space, storage units may be available for sale or lease, and pets are welcome with board approval. This prime Upper West Side locale offers unparalleled access to cultural landmarks, dining, boutique shopping, and convenient transportation. Enjoy the lifestyle you’ve always dreamed of, with unlimited subletting after three years of ownership (with board approval) and a significant group discount on building electricity. Cats and Dogs (up to 40lbs) are allowed with board approval, 80% financing is allowed, and the 2% flip tax is paid by the buyer. Elevate your living experience in this exceptional home where elegance meets practicality. Welcome to your ideal urban sanctuary!
- Type:
- Apartment
- Sq.Ft.:
- n/a
- Status:
- Active
- Beds:
- n/a
- Year built:
- 1965
- Baths:
- 1.00
- MLS#:
- RPLU-63223207194
ADDITIONAL INFORMATION
Note: Open House By Appointment Only. This is it, no need to look further. Presenting a meticulously stunning, large alcove studio which can easily convert to a one bedroom home (see both floor plans). Perfect as is, not staged. Move in ready. Located in the Upper West Side's most desirable and convenient Lincoln Towers. Sunny, light, comfortable. Newly updated, freshly painted, with space for sleeping, living, dining, and relaxing. Lincoln Towers is a NYC treasure, inclusive of its private parks, playgrounds, basketball & pickle ball courts, fully landscaped with lush greenery and seating areas. Close to everything the Upper West Side is famous for: Lincoln Center, Central Park, Riverside Park, cafe's, restaurants, Zabar's, Citarella, Fairway, Trader Joe's and soon, an UWS Wegmans (only the 2nd one in Manhattan)! 170 West End Avenue has it's own updated fitness room, refurbished playroom, a community room, as well as storage bins and a bicycle room. An additional perk is that the maintenance includes all utilities: Gas, electricity, heat & hot water, along with a bulk rate for internet services. A Full Service Co-operative that prides itself with a most dedicated staff, inclusive of 24/7 Doorpersons ,a Resident Manager around the clock porters and handymen. 170 WEA allows co-purchasing, pied-a-terre's, subletting, parents buying for or with their adult employed children and is very welcoming to your pets. Mass transit is all around, to get you anywhere, anytime. Come by and see this very special home. Please contact the listing brokers to schedule an immediate showing.
$2,400,000
25 Central Park W Unit 4R New York, NY 10023
- Type:
- Apartment
- Sq.Ft.:
- 1,640
- Status:
- Active
- Beds:
- 2
- Year built:
- 1932
- Baths:
- 2.00
- MLS#:
- RPLU-5123209524
ADDITIONAL INFORMATION
A generously proportioned 2 bedroom 2 bath unit in the much sought-after pre-war Art Deco landmark Century Condominium on Central Park West. Residence 4R is a bright northern and southern exposure (with side views of Central Park) home featuring original crown molding, Brazilian walnut flooring and a large foyer entrance, a sunken living room, a full dining room, and a windowed kitchen. The primary bedroom has an en-suite bathroom with separate stall shower and, as is the secondary bedroom, quite sizable. Washer and dryer included in the unit. The Century is a landmarked pre-war deco condominium with a prime location on Central Park West and was built in 1931, designed by Irwin Chanin and listed in the National Registry of Historic Places. It's a full service building with 24 hour door-staff, concierge, and resident superintendent - and nearby to Columbus Circle, directly across from Central Park, and very accessible to Lincoln Center, The Shops at Columbus Circle (formerly known as The Time Warner Center) and all subway lines (A, B, C, D, 1). It is extremely convenient to iconic theaters and restaurants. The building has extra storage space, several bike rooms, 2 laundry room, and a dry cleaner on site. Being built now are new high tech gym, yoga room, children's playroom, meeting space, and a dog wash/groom area - expected to be completed by early 2025. Gas and electricity (cable and internet services also available - optional) are included in the common charges. Monthly taxes: $1940.00 Monthly common charges (including ongoing assessment of $181.00; gym assessment of $59.00) are $2329.41
- Type:
- Apartment
- Sq.Ft.:
- n/a
- Status:
- Active
- Beds:
- 1
- Year built:
- 1924
- Baths:
- 1.00
- MLS#:
- COMP-167914863021296
ADDITIONAL INFORMATION
Discover the perfect blend of elegance and comfort in this spacious pre-war one-bedroom at The Verdi, with exceptionally LOW MONTHLIES. Featuring large, well-proportioned rooms, this home includes a thoughtfully renovated kitchen with a cozy banquette, soaring beamed ceilings, and beautifully preserved herringbone hardwood floors. The renovated bathroom enhances the classic charm of this residence. Enjoy tree-lined views through oversized windows with southern and western exposures, a built-in armoire in the bedroom, and generous closet space. The Verdi offers the best in Upper West Side living with a full-service co-op featuring a 24-hour doorman, live-in superintendent, bike and storage rooms, central laundry, a fitness center, and a beautiful planted roof deck. Pieds-à-terre, parents buying for children and guarantors permitted. Flip tax of 2.5% paid by seller. Located in a prime spot, just steps from Riverside and Central Park, you'll also be near renowned grocers like Fairway, Citarella and Trader Joe’s, the 72nd Street express stop, Lincoln Center, and the vibrant shops and restaurants of Columbus Avenue. With low monthlies and an unbeatable location, this exceptional property is your perfect new home!
$1,599,000
253 W 73rd St Unit 2G New York, NY 10023
- Type:
- Duplex
- Sq.Ft.:
- 1,263
- Status:
- Active
- Beds:
- 2
- Year built:
- 1925
- Baths:
- 2.00
- MLS#:
- RPLU-63223209720
ADDITIONAL INFORMATION
Discover a piece of New York City history with this stunning pre-war two-bedroom, two-bathroom duplex at the prestigious Level Club, located at 253 West 73rd Street. This residence blends classic architectural elegance with modern luxury, offering a truly unique and desirable living experience. Exploring the living room one is struck by the loft - like feel highlighted by a soaring double-height ceiling , gorgeous hard wood floors and a bright western exposure framing a peaceful green courtyard. Entering the expansive chef's kitchen you discover a large island with breakfast bar seating for four, extensive countertops, exquisite and abundant millwork and top-of-the-line appliances including Sub Zero, Thermador and Viking. There is also the added bonus of your own separate dining area making this ideal for casual dining and entertaining. On the upper level is an oversized primary bedroom providing a serene retreat that boasts a customized walk-in-closet and a gorgeous bathroom with dual vanities and a spa like shower. The secondary bedroom is perfectly nestled off the living room offering unique peace and quiet with courtyard views and three large custom made closets. To round out this pin drop quiet home is its own laundry room, an integrated sound system, central air conditioning and abundant closets throughout. Built in 1925, this historic building was originally a lavish and exclusive private club residence. Its recent restoration beautifully balances classic prewar elements and craftsmanship with modern-day innovations. The Level Club Condominium is situated on a tree-lined street in the heart of the West Side, between the vibrant energy of Broadway and the tranquility of West End Avenue. The exceptional granite and brick fa ade, intricate sculptural details, elegant arched windows, and marquee overlook picturesque 19th-century townhouses. The magnificently restored lobby soars three stories high, featuring an Italian marble staircase with carved balustrades, paneled walls, bronze light fixtures, and an ornate ceiling. Building amenities include a resident super, 24-hour doorman, concierge, children's playroom, central laundry, and a bike room. Pets are welcome. The location offers close proximity to Riverside and Central Park, Lincoln Center, The Beacon Theatre, and convenient access to transportation, shops, and restaurants. There is an assessment of $250.11 until April of 2038. Please email for an appointment.
$13,500,000
212 W 72nd St Unit PHS New York, NY 10023
- Type:
- Apartment
- Sq.Ft.:
- 3,677
- Status:
- Active
- Beds:
- 4
- Year built:
- 2022
- Baths:
- 5.00
- MLS#:
- RPLU-5123208619
ADDITIONAL INFORMATION
Experience the epitome of luxury living in this expansive penthouse, boasting over 3,600 square feet of refined living space with 4 bedrooms and 4.5 bathrooms. South, East, and West exposures flood the home with natural light, while an impressive 2,000 square-foot private rooftop terrace offers the ultimate in outdoor living with a fully equipped kitchen, hot tub, and outdoor shower-perfect for both entertaining and unwinding in style. The dramatic L-shaped open living and dining area, complete with another adjacent terrace, is ideal for enjoying your morning coffee or evening aperitif, while a stone-clad fireplace adds a touch of warmth and sophistication. From this home, enjoy stunning panoramic views, including Central Park to the East, Columbus Circle and the Midtown skyline to the South, and Hudson River vistas from the kitchen. The open, windowed kitchen is beautifully designed with custom Italian matte lacquer cabinetry, honed Taj Mahal quartzite countertops and backsplash, and an expansive island. It is fully outfitted with white Miele appliances, a wine refrigerator, and a hidden butler's pantry for additional storage and convenience. The private primary bedroom suite offers a spacious walk-in closet and a luxurious spa-like bath with a freestanding tub featured in Architectural Digest, and a large window that fills the space with natural light. Three additional generously proportioned bedrooms are situated in a separate wing, each offering ample closet space and Hudson River views. The en-suite bathrooms feature modern, elegant finishes, including matte grey porcelain floors, high-gloss white ceramic wall tiles, white matte lacquer vanities, and polished nickel fixtures by Waterworks. An oversized powder room, thoughtfully placed for guests, ensures privacy for the primary suite. For added convenience, this penthouse includes a laundry room with a separate service entrance and a multi-zone heating and cooling system for optimal comfort year-round. Residents of 212 West 72nd Street enjoy a range of premium amenities on the South-facing, landscaped third-floor terrace, which includes a resident lounge, children's playroom with kitchenette, and a high-performance fitness center designed by The Wright Fit, complete with private training studios. The building's landscaped rooftop terrace features stunning views, an outdoor kitchen with a grill, a large fireplace, and multiple private seating areas for relaxation or social gatherings. This full-service building is staffed 24 hours a day with a lobby attendant, concierge, porter, and live-in resident manager. Additional conveniences include a package room, bicycle storage, and limited private storage available for purchase. Immediate occupancy available. Exclusive Sales & Marketing Agent: Douglas Elliman Development Marketing. The complete terms are in an offering plan available from the Sponsor, which is subject to change by a duly filed amendment. File No. CD19-0069. 212 West 72 Street, NYC 10023. 200 West 72nd Street Owner, LLC c/o Centurion Property Investors, LLC, 595 Madison Avenue, NYC 10022. Equal Housing Opportunity.
$5,000,000
2 W 67th St Unit 6/7B New York, NY 10023
- Type:
- Duplex
- Sq.Ft.:
- n/a
- Status:
- Active
- Beds:
- 2
- Year built:
- 1918
- Baths:
- 3.00
- MLS#:
- RPLU-21923204974
ADDITIONAL INFORMATION
NOTHING COMPARES TO THIS ONE A spectacular, one-of-a-kind environment for city living. A corner apartment in a 15-story building at the corner of Central Park West and 67th Street. This is a pre-war neo-Renaissance-style studio structure erected in 1918 with 69 apartments, each one unique -- and this one deemed "the best of them all." The heart of the living space is a gorgeous great room with a wood-burning fireplace and 18.9-foot-high ceilings: the east wall features a single, ceiling-high, ten-foot-wide window with expansive views across Central Park; the north wall contains an identical window with open views of the park; and on the south wall a bookcase ascends almost to the ceiling. Also on the lower level of this duplex is a formal dining room, an eat-in kitchen, spacious closets and a powder room. The upper level has a dramatic mezzanine office space overlooking the great room and its large windows, and two bedrooms each with a bathroom en-suite. APARTMENT DETAILS 5 rooms 2 bedrooms 2 full bathrooms 1 powder room Built-in bookcase Wood-burning fireplace Eat-in kitchen Entry foyer Double-height living room with 18.9-foot ceiling height Mezzanine level on top floor overlooking the living room and large east and north windows facing Central Park Spacious closets Thru-wall a/c units In-unit washer/dryer Maintenance $9,910.69/month 62% tax deductible as of 2023 Monthly maintenance includes assessment in the amount of $1,974.14 expiring November 2025 Lobby recently totally renovated 2% flip tax paid by buyer 50% financing permitted Shares for 6/7B: 285 Apartment 6/7B was originally 7 rooms, 3 baths, 3 bedrooms, 1 maid's room Building Policies: Pets permitted Guarantors not permitted Smoking not permitted Subletting not permitted Short-term rentals not permitted Airbnb not permitted Pied-a-terre is permitted Secondary residence permitted Co-purchasing permitted Parents buying for employed child(ren) not permitted Parents buying for student child(ren) not permitted Corporate purchase/lease not permitted Diplomat purchase/lease not permitted Homeowner's insurance is required This white-glove, full-service building includes 24-hour doorman, concierge, laundry, gym, and common storage. BUILDING IN LANDMARKS 70 Central Park West Frederick Mathesius, Jr. was educated at the Massachusetts Institute of Technology, graduating in 1902. A member of the American Institute of Architects and the Architectural League, he primarily designed school and office buildings. Later in his career Mathesius acted as chairman of the New York Architect's Code Committee and was the Northeast Regional Chairman of the Federal Housing Administration. Charles Alonzo Rich, previously associated with the firm of Lamb & Rich, practiced independently after that firm's dissolution in 1899. In 1913 Rich and Mathesius joined in partnership. Their collaboration produced a neo-Renaissance-style studio building in the Upper West Side/ Central Park West Historic District.
- Type:
- Co-Op
- Sq.Ft.:
- 380
- Status:
- Active
- Beds:
- n/a
- Year built:
- 1924
- Baths:
- 1.00
- MLS#:
- H6328488
- Subdivision:
- Lincoln Square
ADDITIONAL INFORMATION
Welcome to 17 West 64th Street, a charming boutique Pre-War cooperative nestled on a peaceful, tree-lined block between Central Park West and Broadway in the coveted Lincoln Square neighborhood. Built in 1924, this 10-story building offers 54 residences, just steps from the iconic Central Park and a block away from top-tier dining, shopping, and cultural landmarks like Lincoln Center. This cozy, well-maintained studio apartment is the perfect first home or pied-a-terre. It features a well-equipped kitchen with sleek appliances, white cabinetry, and beautiful countertops. The hardwood floors throughout add warmth and elegance, while the updated, windowed bathroom showcases a stylish pedestal sink and classic tile flooring. The pet-friendly cooperative includes several desirable amenities: a live-in superintendent, newly upgraded elevator, central laundry room, and a security intercom for added convenience. Co-purchasing and sublets are allowed, providing flexibility for buyers. Enjoy the prime location near Central Park, Columbus Circle, and major subway lines, making it easy to access the very best of New York City living. Shown by appointment only. Don't miss the chance to make this quintessential city home yours!
$2,575,000
344 W 72nd St Unit 8-C New York, NY 10023
- Type:
- Apartment
- Sq.Ft.:
- n/a
- Status:
- Active
- Beds:
- 2
- Year built:
- 1904
- Baths:
- 2.00
- MLS#:
- OLRS-1980416
ADDITIONAL INFORMATION
As you step into this stunning corner unit, you are immediately greeted by a bright and spacious great room, showcasing expansive views of the Hudson River and Riverside Park from every window. A particularly inviting feature is the charming bay window, thoughtfully designed with a cozy lounge area and custom-built cabinetry, providing the perfect spot to relax while soaking in the breathtaking river vistas. The heart of this home is its expansive kitchen, designed with entertaining in mind. A large center island offers ample prep space, surrounded by custom cabinetry and adorned with sugar-white marble countertops. High-end appliances complete the luxurious feel, including a Thermador refrigerator, a Wolf range, and a 50-bottle wine cooler—ideal for the most discerning chef or entertainer. The master bedroom is a true retreat, offering the same uninterrupted views of the Hudson River. It boasts generous closet space and an en-suite marble bath with double sinks, a spa-like soaking tub, and premium fixtures that exude elegance and comfort. Guests will feel equally pampered in the secondary marble bathroom, which features a sleek walk-in shower. Throughout the residence, beautiful solid white oak floors add warmth and sophistication. The home also features a state-of-the-art dual-zone central HVAC system for personalized climate control, and the convenience of an in-unit Miele washer and dryer adds to the home’s impeccable design and functionality. The Chatsworth, one of the Upper West Side’s finest buildings, offers over 17,000 square feet of brand-new, state-of-the-art amenities. Residents enjoy condo-like flexibility with the added benefits of lower closing and carrying costs typical of co-op living. Amenities include a fully equipped fitness center, a stylish resident wine lounge, a children’s playroom, a business center, a cozy library, a screening room, and a lush garden. With the entire building recently restored and upgraded, every detail has been attended to with care. Located just two blocks from Broadway, this prime UWS location offers unparalleled access to the best dining, shopping, and cultural experiences that the city has to offer. Whether you’re looking for luxury, convenience, or community, this home—and the Chatsworth—provides it all in the heart of the Upper West Side.
$2,200,000
1 W 67th St Unit 2E New York, NY 10023
- Type:
- Apartment
- Sq.Ft.:
- n/a
- Status:
- Active
- Beds:
- 2
- Year built:
- 1917
- Baths:
- 2.00
- MLS#:
- RPLU-1032523199977
ADDITIONAL INFORMATION
Enjoy iconic Upper West Side living seconds from Central Park and Lincoln Center at the famed Hotel des Artistes, a landmarked co-op situated on the acclaimed tree-lined street known as Artists Row. Graced with pre-war details and abundant natural light, this spacious 2-bedroom, 1.5-bathroom home embodies timeless New York City elegance and charm. A welcoming foyer with Doric columns and a huge walk-in closet flows into a 27 foot sunken great room ideal lounging and entertaining. A wall of original casement windows lets in steady streams of southern light, and beautiful hardwood floors sit beneath grand ceilings nearly 11 feet in height. Off the great room is a casual dining area that can easily be used as a home office, play area, or den. The kitchen has ample storage space, stainless steel appliances, a gas stove, and a service entrance for deliveries and catering. Stylish folding doors reveal a king-size primary suite with a wall of custom built-ins, a lovely wall niche, and a pair of deep reach-in closets. The second bedroom, or home office, has a huge reach-in closet and casement windows, and both bedrooms have access to a windowed Jack-and-Jill bathroom with separate powder rooms and a deep soaking tub. The home has central air and an in-unit washer and dryer. Built in 1917, the Hotel des Artistes is an acclaimed full-service co-op with luxurious amenities and a revered Upper West Side address. The building's intrinsic connection to the arts stems from it being the home to musicians, writers, and public figures like Noel Coward, Isadora Duncan, Fannie Hurst, New York City Mayor John V. Lindsay, Alexander Woollcott, and Norman Rockwell. The Hotel des Artistes has a stunning pool, two fitness rooms, a squash court, 24-hour staff, elevator operator, and a tranquil rooftop garden. Residents also enjoy room service and discounted dining at The Leopard at des Artistes, an on-site restaurant serving up delicious fare. Central Park, Lincoln Center, Tavern On the Green, Columbus Circle, and myriad of dining, nightlife, and shopping options are all nearby. Accessible subway lines include the 1, 2, 3, A, C, B
$2,800,000
55 W 76th St Unit 4 New York, NY 10023
- Type:
- Apartment
- Sq.Ft.:
- 1,933
- Status:
- Active
- Beds:
- 2
- Year built:
- 1889
- Baths:
- 3.00
- MLS#:
- PRCH-35233662
ADDITIONAL INFORMATION
Discover a beautifully renovated sanctuary in this boutique condominium, perfectly situated just off Central Park on a charming West 70s brownstone block. This 1933 square foot home with low monthlies, located in a prewar townhouse, offers 2 Bedrooms, 2.5 Bathrooms, 2 Bonus Rooms, an enormous basement Storage Area, and a charming 540 square foot private Garden! Entering on the parlor floor, the expansive Living Room features space for multiple seating areas and wet bar with wine fridge. A few steps down is a sunken Dining Room, Powder Room, and impressive chef's Kitchen, showcasing ivory Caesarstone countertops, custom Italian ebony oak cabinetry, and top-of-the-line state-of-the-art appliances, including a Bertazzoni Master Series pro-style gas range, Bertazzoni dishwasher and microwave, and a custom Fisher Paykel French door refrigerator. The next level down, retreat to the king-sized Primary Suite, complete with motorized shades and an ensuite Bath featuring a luxury Nameeks shower system, Toto bidet toilet, and a spacious walk-in closet with custom built-ins. The second Bedroom, perfectly appointed to accommodate a queen or two twin beds, offers a captivating view of the Garden along with ample storage and modern Bathroom adorned with classic basket weave tile floors. Next level down are 2 Bonus Rooms, perfect for a home office, home gym, playroom or media room. Storage areas abound, including an incredible 250-square-foot dedicated storage space in the basement! The Garden is accessible from three levels, and has boundless opportunities for landscaping, outdoor dining and recreation. Throughout the home, you’ll appreciate bespoke details such as seven-inch wide oak flooring, beautifully restored exposed brick walls, recessed lighting, Bosch washer/dryer, and a split Mitsubishi central air system for ultimate comfort. This 9 unit, pet friendly building is ideally located on a Park block near all the best the Upper West Side has to offer—from Zabar's, Fairway to Trader Joe’s, the Museum of Natural History, and beautiful Central Park, all just moments away. Convenient access to all UWS subways, including the 1,2,3, B and C trains.
- Type:
- Apartment
- Sq.Ft.:
- 617,569
- Status:
- Active
- Beds:
- 3
- Year built:
- 1932
- Baths:
- 3.00
- MLS#:
- PRCH-35157593
ADDITIONAL INFORMATION
In move-in condition, this three bedroom, three full bath at The Majestic on Central Park West and 71st Street has lush views of Central Park from the living room, library/bedroom and primary bedroom. From the semi-private landing, enter into a light-filled living room with gorgeous light oak floors, dental moldings, high ceilings and Park views, the perfect level to watch the Thanksgiving Day parade. Adjacent, the Park-facing library is adorned with custom millwork, en suite full bath, and readily converts to a third bedroom, should that be desirable. The primary suite faces Central Park and has a walk-in closet, a wall of built-ins, and a five fixture windowed en suite bath. The west-facing en suite bedroom has plenty of closets and brilliant afternoon light. The west-facing dining room also benefits from beautiful afternoon and is lined with custom cabinetry and two fridge drawers; it is large enough to accommodate big holiday dinners. Adjacent, the eat-in windowed kitchen has a Viking vented cooktop, double Viking convection ovens, SubZero fridge, Miele dishwasher and full-size vented washer/dryer. The kitchen and adjacent office are centrally cooled. Residents of the Majestic co-op enjoy superb amenities, including 24/7 staff, a newly renovated and expanded gym, a work-from-home room, two outdoor spaces including a garden and rooftop solarium, bike rooms, playroom, storage (waitlist) and laundry room. On-site management and live-in resident manager. Pet friendly. 50% financing permitted. 2% flip tax/buyer.
- Type:
- Apartment
- Sq.Ft.:
- n/a
- Status:
- Active
- Beds:
- 1
- Year built:
- 1920
- Baths:
- 1.00
- MLS#:
- RPLU-5123202631
ADDITIONAL INFORMATION
Elegant and renovated, pre-war 1-bedroom off Central Park! Nestled on a beautiful, tree-lined UWS street this beautifully renovated 1-bedroom apartment combines pre-war charm with modern updates. Boasting high, 12 ft beamed ceilings, and original hardwood floors throughout, this home offers a spacious and inviting atmosphere. The kitchen has been thoughtfully updated, with stainless steel appliances, including a Bosch dishwasher, and LG washer/dryer, and a large pantry! Beautiful boutique co-op building features an array of amenities, including a gym, laundry room, storage, bike room, playroom and a gorgeous, landscaped roof deck with stunning park and city views. Renovated marble lobby, video security, live-in super and full-time porter. Fantastic Lincoln Center-area location, just off Central Park. Co-purchasing, gifting, and pied-a-terres are permitted. Offered furnished or unfurnished. Pets are welcome! Owner/broker.
IDX information is provided exclusively for consumers’ personal, non-commercial use, that it may not be used for any purpose other than to identify prospective properties consumers may be interested in purchasing, and that the data is deemed reliable but is not guaranteed accurate by the MLS. Per New York legal requirement, click here for the Standard Operating Procedures. Copyright 2024 Real Estate Board of New York. All rights reserved.

Listings courtesy of One Key MLS as distributed by MLS GRID. Based on information submitted to the MLS GRID as of 11/13/2024. All data is obtained from various sources and may not have been verified by broker or MLS GRID. Supplied Open House Information is subject to change without notice. All information should be independently reviewed and verified for accuracy. Properties may or may not be listed by the office/agent presenting the information. Properties displayed may be listed or sold by various participants in the MLS. Per New York legal requirement, click here for the Standard Operating Procedures. Copyright 2024, OneKey MLS, Inc. All Rights Reserved.
New York Real Estate
The median home value in New York, NY is $1,486,325. This is higher than the county median home value of $1,187,100. The national median home value is $338,100. The average price of homes sold in New York, NY is $1,486,325. Approximately 28.52% of New York homes are owned, compared to 51.79% rented, while 19.69% are vacant. New York real estate listings include condos, townhomes, and single family homes for sale. Commercial properties are also available. If you see a property you’re interested in, contact a New York real estate agent to arrange a tour today!
New York, New York 10023 has a population of 219,603. New York 10023 is more family-centric than the surrounding county with 34.07% of the households containing married families with children. The county average for households married with children is 25.3%.
The median household income in New York, New York 10023 is $143,976. The median household income for the surrounding county is $93,956 compared to the national median of $69,021. The median age of people living in New York 10023 is 40.8 years.
New York Weather
The average high temperature in July is 85.05 degrees, with an average low temperature in January of 25.9 degrees. The average rainfall is approximately 47.48 inches per year, with 26.1 inches of snow per year.

