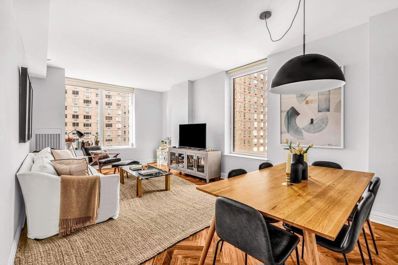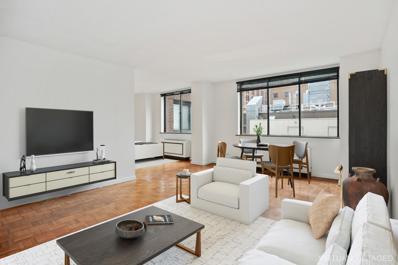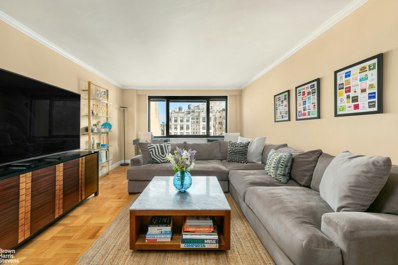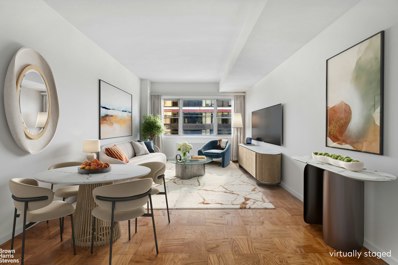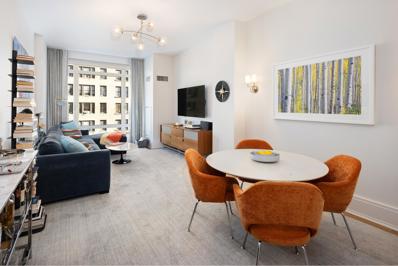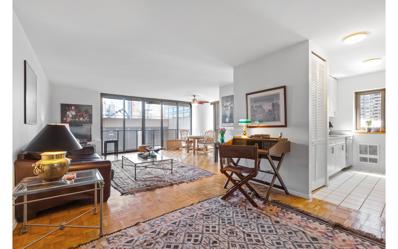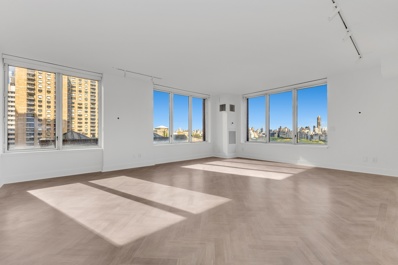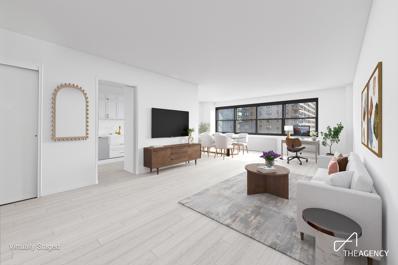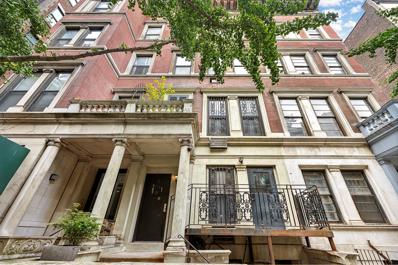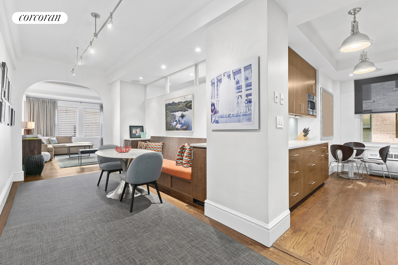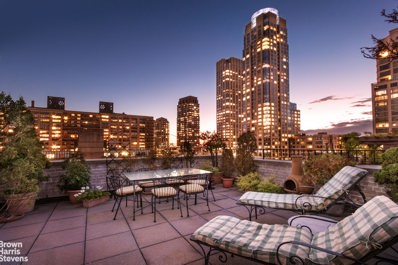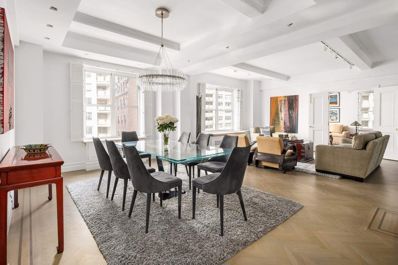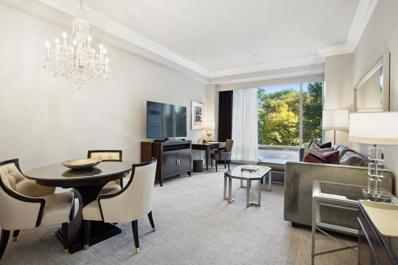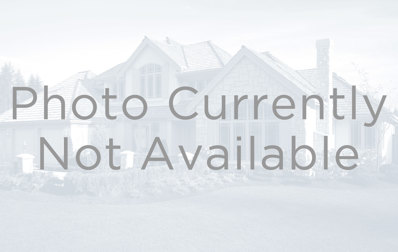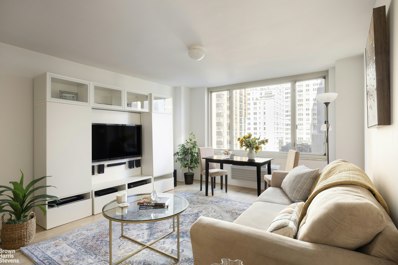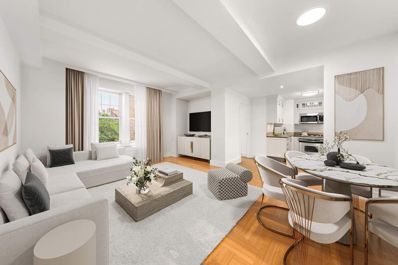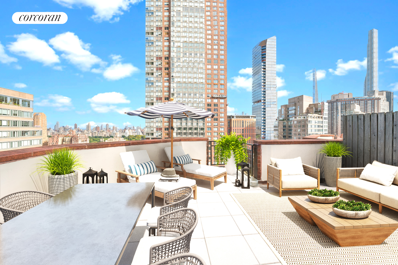New York NY Homes for Sale
$7,360,000
318 W 75th St New York, NY 10023
- Type:
- Other
- Sq.Ft.:
- 8,160
- Status:
- Active
- Beds:
- 14
- Year built:
- 1900
- Baths:
- 12.00
- MLS#:
- OLRS-00010031410
ADDITIONAL INFORMATION
Welcome to the Townsend Mansion, a 26 foot wide unique opportunity for one family conversion! This pre-war townhouse, located in the heart of the Upper East Side, offers over 8,160 square feet of interior space, presenting endless possibilities for customization and luxurious living. The townhouse feature a limestone base and upper stories of yellow Roman brick. The side features a three-story angled bay windows, which are framed with molded terracotta and fitted with one-over-one wood sash windows. The entrance includes a low limestone stoop and double-leaf wooden doors with glass panels. Keystones adorn the second and third floors, while an oversized fascia with a tertiary cornice accents the third floor. Brick pilasters and a secondary cornice are present on the fourth floor, and cartouche panels embellish the fifth. The roofline is finished with a bracketed primary cornice, and the original areaway railing was supported by stone balusters. Currently, the property features 11 units which will be delivered vacant, making it an ideal blank canvas for a developer or homeowner seeking to create a private oasis in one of Manhattan's most desirable neighborhoods.
$2,750,000
15 W 63rd St Unit 17C New York, NY 10023
- Type:
- Apartment
- Sq.Ft.:
- 1,309
- Status:
- Active
- Beds:
- 2
- Year built:
- 2000
- Baths:
- 2.00
- MLS#:
- PRCH-36956856
ADDITIONAL INFORMATION
An amazing location on a Central Park West block in Lincoln Square, 17C is a light filled and airy, corner two-bedroom two-bathroom apartment within the luxury Park Laurel condominium. Perfect for investors, 17C currently has a tenant in place through 2026. Oversized windows throughout the home offer North, South and Western exposures over 1,309+/- square feet. This beautiful apartment boasts nine-foot ceilings, central air conditioning with separate zones, a split bedroom layout, an in-unit washer/dryer and herringbone hardwood floors. The windowed state-of-the-art kitchen features marble counters and Subzero, Miele and Thermador appliances. The 5-piece master bath is filled with Calacatta gold marble, with a double vanity, a Kohler soaking tub, and a spacious glass enclosed shower. The Park Laurel is a white glove condominium in the heart of Lincoln Square. Central Park, Columbus Circle, Time Warner Center, Whole Foods and Lincoln Center are all within a few blocks. Surrounded by the best shopping and fine dining the Upper West Side has to offer, the building also boasts full service, 24 hour doormen, a fitness center and studio, and bicycle storage. Please note there is a monthly capital assessment of $1,089.
- Type:
- Apartment
- Sq.Ft.:
- 625
- Status:
- Active
- Beds:
- n/a
- Year built:
- 1983
- Baths:
- 1.00
- MLS#:
- RPLU-5123226965
ADDITIONAL INFORMATION
JUST LISTED Location, Location & Location!! Charming Alcove Studio in the heart of Lincoln Center with a separate kitchen, generous closets, hardwood floors, marble bath, and the apartment gets great light from the southern exposure. 45 West 67th is a Full service luxury non-smoking Condo with a 24 hour doorman and concierge, a live-in- resident manager, a private courtyard garden, new laundry facilities, a storage room. The building is located on one of the most coveted historic streets situated between Central Park and Columbus. In this wonderful location is Lincoln Center. Equinox gym, Dining and food shopping options and excellent transportation. Pets are welcome!!
- Type:
- Apartment
- Sq.Ft.:
- 800
- Status:
- Active
- Beds:
- 1
- Year built:
- 1969
- Baths:
- 1.00
- MLS#:
- RPLU-63223222830
ADDITIONAL INFORMATION
Extra-large 1 bedroom home with a spacious private balcony on beautiful West 66th Street just off Central Park West. Storage is included in this well-priced apartment. There are many excellent features of this home, cooperative building and neighborhood. In move-in condition, apartment 16C at the luxurious Park Ten, faces Northeast receiving excellent morning light and features a unique set-back view overlooking the building's expertly manicured gardens and heated driveway below. The expansive living and dining room was designed for hosting or simply comfortable at-home living. It is spacious enough to accommodate a 6-seater dining table, a large L-shaped sectional couch and not one, but two home-office work areas. Enjoy cooking and socializing from the charming updated kitchen featuring a pass-through with seating for two, granite countertops, modern track-lighting and white subway tile backsplash. Also included are stainless steel appliances: a sub-zero refrigerator, a Miele dishwasher and a matching oven and microwave set. The substantial bedroom fits a king-sized bed plus dressers and side tables and offers plenty of closet space. The private balcony off the bedroom makes for the perfect spot to enjoy your morning coffee or catch a breath of fresh air. The renovated bathroom offers a shower and bathtub combination stall with sliding glass doors, an overhead sconce, a standalone pedestal sink, flawless floor-to-ceiling tile and a large vanity mirror cabinet. Additional features in the home include 5 generously-sized closets, immaculate hardwood floors and crown molding throughout. The Park Ten is a luxurious and exceptionally well-managed full-service cooperative. Residents enjoy an elegant lobby with 24 hour doorman and concierge, a furnished and planted roof deck with sweeping views of Central Park, a central laundry room, a new gym, children's playroom, residents' lounge & courtyard, a package room, a live-in Superintendent, on-site management and a parking garage. The Lincoln Square area of the Upper West Side neighborhood offers many rich cultural choices such as the iconic Lincoln Center for the Performing Arts housing the Metropolitan Opera, New York City Ballet and the New York Philharmonic. Foodies and Shoppers will enjoy the many fabulous restaurants and cafes located along Columbus Avenue and side streets. Food, shopping and entertainment options continue at the Time Warner Center located at Columbus Circle, doubling as a major transportation hub. All of these features make the neighborhood a wonderful place to call home.
- Type:
- Co-Op
- Sq.Ft.:
- 550
- Status:
- Active
- Beds:
- n/a
- Year built:
- 1962
- Baths:
- 1.00
- MLS#:
- H6327749
- Subdivision:
- -
ADDITIONAL INFORMATION
- Type:
- Apartment
- Sq.Ft.:
- n/a
- Status:
- Active
- Beds:
- 1
- Year built:
- 1962
- Baths:
- 1.00
- MLS#:
- RPLU-63223229601
ADDITIONAL INFORMATION
No Board Approval Welcome to the heart of the Upper West Side! This exquisite one-bedroom coop at 165 West 66th Street, Unit 19B, is a dream come true for anyone looking to enjoy the vibrant city life from a tranquil perch high above the bustling streets. The living area gives a welcoming feel where you can relax or entertain guests in style. The kitchen is a culinary enthusiast's delight, featuring white cabinetry, under cabinet lighting, sleek quartz backsplash and countertops, brand new GE Profile stainless steel appliances. This serene sanctuary has ample closet space for your wardrobe. The beautifully renovated bathroom boasts modern fixtures, marble countertop and luxurious touches, ensuring ultimate comfort and elegance. Parquet tiled floors throughout. Beyond the incredible in-unit features, the building offers fantastic amenities. Enjoy the convenience of a full-time doorman in this high-rise oasis. With new central air units to keep you comfortable year-round and a pet-friendly environment, you'll feel at home from the moment you move in. Convenient location to the iconic Lincoln Center and the vibrant Juilliard, as well as world-class dining, shopping, and entertainment options, you'll never find yourself short of things to explore. Embrace the tranquil green spaces of nearby Central Park and Riverside Park for a perfect escape from the city buzz. With easy access to all modes of transportation, getting around the Big Apple has never been simpler. Don't miss the opportunity to experience this remarkable home in one of Manhattan's most sought-after neighborhoods. 2% buyers flip tax. Best of all, NO BOARD APPROVAL!
$3,550,000
205 W 76th St Unit 6A New York, NY 10023
- Type:
- Apartment
- Sq.Ft.:
- 1,653
- Status:
- Active
- Beds:
- 3
- Year built:
- 2007
- Baths:
- 3.00
- MLS#:
- RPLU-5123238760
ADDITIONAL INFORMATION
This stunning and sunlit three-bedroom, two-and-a-half-bath residence, offering expansive living space, a thoughtfully designed bedroom layout, and high-end finishes in a contemporary, full-service condominium by renowned architect Robert A.M. Stern. Upon entry, a gracious gallery leads to a nearly 23-foot-long living room with ample room for dining and seating areas. Bright east-facing windows further enhance the space. The eat-in kitchen is a chef's dream, featuring custom cabinetry, white quartzite countertops, and Energy Star-rated appliances, including a Sub-Zero refrigerator, Miele dishwasher, and Viking gas cooktop, oven, and wine refrigerator. A charming breakfast nook overlooks the landscaped terrace, ideal for morning coffee. The king-size primary suite serves as a private retreat, with two large closets, including a walk-in, and custom built-ins. The spa-like ensuite bathroom offers a soaking tub, separate glass shower, and double vanity, all surrounded by luxurious marble and stone finishes. The secondary bedroom wing includes two spacious, light-filled bedrooms with generous closets and a shared full bathroom featuring a large tub/shower and double vanity. Central HVAC, abundant closet space, and an in-unit washer-dryer ensure convenience and comfort. The Harrison, designed in 2009 by Robert A.M. Stern, is an LEED-certified building offering white-glove service, including a full-time doorman and concierge. Residents enjoy exceptional amenities, such as a rooftop terrace, fitness center, children's playroom, and a vast entertainment lounge with a catering kitchen, ample seating, and a patio with a gas grill. Additional conveniences include bike and bin storage, on-site parking, and direct elevator access to Equinox West 76th Street. Located in one of the most sought-after areas of the Upper West Side, this residence is near Central Park, the American Museum of Natural History, and a wide array of dining, shopping, and entertainment options. Enjoy easy access to the Beacon Theater, Zabar's, Citarella, Fairway Market, and some of the best restaurants in the city.
- Type:
- Apartment
- Sq.Ft.:
- 725
- Status:
- Active
- Beds:
- n/a
- Year built:
- 1965
- Baths:
- 1.00
- MLS#:
- RPLU-756523140019
ADDITIONAL INFORMATION
Discover Residence 1022 featuring western exposure. Residences at 155 West 68th Street are designed with both style and comfort in mind featuring thoughtful oversized layouts supporting an elevated lifestyle. This 725 square foot residence features a suite of contemporary kitchen appliances and modern cabinetry, expansive windows offering abundant natural light, overhead lighting, and ample storage. Bathrooms include marble and porcelain finishes, complimented with stylish fixtures. Individual climate control is available in every residence for personalized comfort. Your new home. Your next chapter. Our welcoming community. Welcome to 155 West 68th Street in one of New York City's most desirable neighborhoods - Lincoln Square on Manhattan's Upper West Side. 155 West 68th Street offers spacious studio to two-bedroom sponsor residences in an established condominium with no board approval and expedited closings. A dedicated building staff and essential amenities ensure every day is rooted in convenience. Essential amenities and services include: a dedicated building staff with 24-hour concierge and doorman services, 24-hour on-site, attended parking garage, porters, handymen, resident manager and a fully staffed, on-site management office. Residents can enjoy a landscaped driveway with porte-cochere, renovated lobby with inviting seating areas, 22nd floor landscaped rooftop terrace, fully-equipped fitness center, and a business center with conferencing capabilities. Wi-Fi is available throughout all amenity spaces. Floors 2-22 feature laundry rooms; with high-capacity washer/dryers on the 22nd floor. The building is wired for Spectrum, Verizon and RCN, phone, internet and cable. Bicycle storage and private storage is available (limited availability). Located in Lincoln Square on the Upper West Side, 155 West 68th Street is central to abundant cultural offerings, an array of dining and shopping choices, and easily accessible to multiple transportation options - all anchored by two iconic parks, Riverside Park and Central Park. Retail along Broadway and Amsterdam offers a full range of services and goods, including: Morton Williams, Chateau Drug & Homecare, Northwell Health GoHealth Urgent Care, Tower West Cleaners, Open Sesame Dentistry, Color Me Mine Pottery Studio, Upper West Spa, and Vanguard Wine Bar. Contact us to tour our new model residences. Exclusive Sales and Marketing Agent: Brown Harris Stevens Development Marketing. The complete offering terms are available in an offering plan from Sponsor. File CD83-0147 Sponsor: DTA Dorchester Associates LLC, 545 Madison Avenue, New York, NY 10022. Property Address: 155 West 68th Street, New York, New York 10023. Equal Housing Opportunity. Please note that the photos in this listing showcase a similar model apartment and are for illustrative purposes only.
$1,495,000
161 W 61st St Unit 16F New York, NY 10023
- Type:
- Apartment
- Sq.Ft.:
- 948
- Status:
- Active
- Beds:
- 1
- Year built:
- 1988
- Baths:
- 2.00
- MLS#:
- RPLU-5123231407
ADDITIONAL INFORMATION
Don't miss seeing this oversized 1 Bedroom/convertible 2 bedroom with 2 Bathrooms, one full marble bathroom and one guest 1/2 Bathroom off of the Living Room. The spacious Living Room with Dining Area has multiple floor to ceiling sliding glass doors onto a large wraparound Terrace. The Kitchen has all new appliances, granite counter tops and custom cabinetry. There are two large closets in the kitchen, one is a large pantry closet and the other holds a Washer/Dryer. The Bedroom is large enough for a king size bed and has an in-suite full Bathroom. The Alfred Condominium is a full-service building with 24/7 doormen, a health club with a 75 foot indoor Pool, Hot Tub, Sauna, Steam Room, Gym, Racquetball Court, Community Room, outdoor garden area and Garage. The exclusive Alfred Condominium is situated on a private cul-de-sac street and has direct keyed access to Lincoln Center!
$5,995,000
15 W 63rd St Unit 17-A New York, NY 10023
- Type:
- Apartment
- Sq.Ft.:
- 2,075
- Status:
- Active
- Beds:
- 3
- Year built:
- 2000
- Baths:
- 3.00
- MLS#:
- OLRS-00011978305
ADDITIONAL INFORMATION
Welcome to an extraordinary residence offering panoramic views of Central Park and the Manhattan skyline. This designer 3-bedroom, 3-bathroom home, perfectly positioned within The Park Laurel—one of Manhattan’s most coveted white-glove condominiums—This highly sought-after A-line layout, enhanced by a recent, fully customized high-end renovation that elevates the home to an unparalleled standard of luxury and sophistication. Upon entry, the grand gallery introduces you to the refined elegance of this one-of-a-kind residence. The expansive corner living room is framed by oversized, floor-to-ceiling picture windows that flood the space with natural light, perfectly capturing the awe-inspiring views of Central Park and creating a sense of grandeur in every moment. Every aspect of the home has been meticulously designed and renovated with top-tier materials and bespoke finishes. The chef's kitchen is a true culinary haven, featuring custom-built cabinetry, imported granite countertops, and state-of-the-art stainless steel appliances from renowned brands such as Sub-Zero and Thermador. The exquisite craftsmanship is evident in every detail, from the elegantly designed storage solutions to the high-end fixtures and lighting, all seamlessly integrated to offer both beauty and functionality. The thoughtfully designed layout ensures ultimate privacy, with each bedroom located in its own wing. All bedrooms feature luxurious en-suite bathrooms adorned with high-end finishes, custom vanities, and premium fixtures. The primary suite, a true sanctuary with direct Central Park views, showcases an opulent marble-clad bathroom with double vanities, a deep soaking tub, and a separate glass-enclosed shower. Custom closets, featuring sophisticated built-ins, offer ample storage throughout the home. No detail was overlooked in this bespoke renovation, including custom millwork, wood flooring, LED lights and much more. Residents of The Park Laurel enjoy a range of luxury amenities, including 24-hour doorman and concierge services, a state-of-the-art fitness center, a bicycle room, and a children’s playroom. Situated steps away from Central Park, Lincoln Center, and The Time Warner Center, this prestigious address is surrounded by world-class dining, shopping, and cultural landmarks, offering an exceptional lifestyle in the heart of Manhattan.
- Type:
- Apartment
- Sq.Ft.:
- n/a
- Status:
- Active
- Beds:
- 1
- Year built:
- 1959
- Baths:
- 1.00
- MLS#:
- OLRS-2103916
ADDITIONAL INFORMATION
This diamond in the rough is waiting for you to transform it into the precious gem you will be thrilled to call home. In original condition, it is priced to accommodate your upgrades to create an apartment that exactly reflects your specific tastes and wish list, as opposed to a compromise that was someone else's vision, and to still be below market. On a high floor with brilliant light streaming all day, this is a huge one bedroom with an alcove (which is sometimes converted to a second bedroom) and great closets in a full service luxury building with all of the amenities, including direct access to the private, gated Lincoln Towers park, with its basketball and pickleball courts, wonderful children's playground, picnic tables and acres of greenery in your backyard. It is perfectly located mere steps from Lincoln Center, a short walk to Central and Riverside Parks, and in the midst of the panoply of shopping, dining, cultural and entertainment options that define the dynamic lower Upper West Side. Some photos are virtually staged to show you a few of the possibilities. Maintenance includes utilities. There is a capital assessment of $95.52 per month. This is an opportunity that must be considered.
$5,900,000
349 W 71st St New York, NY 10023
- Type:
- Townhouse
- Sq.Ft.:
- 6,087
- Status:
- Active
- Beds:
- 10
- Year built:
- 1900
- Baths:
- 8.00
- MLS#:
- RPLU-5123231574
ADDITIONAL INFORMATION
Nestled on one of the Upper West Side's rare cul-de-sac blocks, 349 W 71st Street presents a unique investment opportunity for the discerning buyer. This charming townhouse, originally built over a century ago, offers both the potential for luxurious single-family living and significant rental income.The vacant duplex, spanning over 2,500 square feet, can be easily transformed into a stunning 4-bedroom, 3-bathroom residence, complete with exposed brick, original woodwork, high ceilings, and working wood-burning fireplaces. Above, the property includes three studio apartments and one one-bedroom apartment, all at market rate rent, each featuring these same character-filled details. The recently renovated basement apartment boasts a sleek Boffi kitchen, modern finishes, and is poised to command premium rent.Adding to the appeal, the property includes valuable air rights allowing for an additional two stories, providing even greater flexibility for expansion.Located just steps from Riverside Park and a short walk from Central Park, this home offers easy access to the natural beauty and recreational spaces that define the Upper West Side. The 72nd Streetsubway station (1, 2, 3 lines) is just minutes away, providing quick access to the rest of the city. Cultural landmarks such as The Metropolitan Opera House at Lincoln Center are nearby, ensuring you're never far from world-class performances, dining, and shopping.Whether you're an investor seeking strong rental income or a buyer looking to create your dream home, 349 W 71st Street offers endless possibilities in one of New York's most coveted locations.Come see what this magical property is all about! Contact the listing agent directly for a private showing.
- Type:
- Apartment
- Sq.Ft.:
- n/a
- Status:
- Active
- Beds:
- 2
- Year built:
- 1927
- Baths:
- 2.00
- MLS#:
- COMP-169424389496401
ADDITIONAL INFORMATION
LOCATION LOCATION LOCATION!! Phenomenal prewar two bedroom, two full bathroom, home office and separate dining area now available steps from Central Park. Unbeatable location and price, this large prewar two bedroom is a must see! The owner has relocated and says “sell”. Original hardwood floors, pre-war charm including arch doorways, beam ceilings and timeless appeal make this home a true gem. The kitchen has been renovated with stainless steel appliances and custom cabinets and offers a perfect modern touch. The spacious corner primary bedroom has both southern and eastern exposures, terrific closet space and en-suite bath. Designed by architect Emery Roth, The Oliver Cromwell is a full service pre-war cooperative with a 24-hour doorman and live-in resident manager. The building has a bike room, storage, and central laundry. Moments from Central Park, fine dining, shopping, museums and Lincoln Center. Easy access to the B and C trains as well as the 1/2/3 from 72nd Street. Pied-a-terre, pets, and washer and dryer permitted with approval. Please note that some images have been virtually staged. There is a monthly capital assessment in place of $391.72.
$1,400,000
155 W 68th St Unit 1834 New York, NY 10023
- Type:
- Apartment
- Sq.Ft.:
- 871
- Status:
- Active
- Beds:
- 1
- Year built:
- 1965
- Baths:
- 1.00
- MLS#:
- RPLU-756523130856
ADDITIONAL INFORMATION
Welcome to this sun-drenched, oversized 1 bedroom residence at 155 West 68th Street. Residences at 155 West 68th Street are designed with both style and comfort in mind featuring thoughtful oversized layouts supporting an elevated lifestyle. This 871 square foot residence features a suite of contemporary kitchen appliances and modern cabinetry, expansive windows offering abundant natural light, overhead lighting, and ample storage. Bathrooms include marble and porcelain finishes, complimented with stylish fixtures. Individual climate control is available in every residence for personalized comfort. Your new home. Your next chapter. Our welcoming community. Welcome to 155 West 68th Street in one of New York City's most desirable neighborhoods - Lincoln Square on Manhattan's Upper West Side. 155 West 68th Street offers spacious studio to two-bedroom sponsor residences in an established condominium with no board approval and expedited closings. A dedicated building staff and essential amenities ensure every day is rooted in convenience. Essential amenities and services include: a dedicated building staff with 24-hour concierge and doorman services, 24-hour on-site, attended parking garage, porters, handymen, resident manager and a fully staffed, on-site management office. Residents can enjoy a landscaped driveway with porte-cochere, renovated lobby with inviting seating areas, 22nd floor landscaped rooftop terrace, fully-equipped fitness center, and a business center with conferencing capabilities. Wi-Fi is available throughout all amenity spaces. Floors 2-22 feature laundry rooms; with high-capacity washer/dryers on the 22nd floor. The building is wired for Spectrum, Verizon and RCN, phone, internet and cable. Bicycle storage and private storage is available (limited availability). Located in Lincoln Square on the Upper West Side, 155 West 68th Street is central to abundant cultural offerings, an array of dining and shopping choices, and easily accessible to multiple transportation options - all anchored by two iconic parks, Riverside Park and Central Park. Retail along Broadway and Amsterdam offers a full range of services and goods, including: Morton Williams, Chateau Drug & Homecare, Northwell Health GoHealth Urgent Care, Tower West Cleaners, Open Sesame Dentistry, Color Me Mine Pottery Studio, Upper West Spa, and Vanguard Wine Bar. Contact us to tour our new model residences. Subject to availability and additional charges apply. Exclusive Sales and Marketing Agent: Brown Harris Stevens Development Marketing. The complete offering terms are available in an offering plan from Sponsor. File CD83-0147 Sponsor: DTA Dorchester Associates LLC, 545 Madison Avenue, New York, NY 10022. Property Address: 155 West 68th Street, New York, New York 10023. Equal Housing Opportunity. Illustrations By Lucy Truman. Please note that the photos in this listing showcase a similar model apartment and are for illustrative purposes only.
$2,250,000
91 Central Park W Unit 6E New York, NY 10023
- Type:
- Apartment
- Sq.Ft.:
- n/a
- Status:
- Active
- Beds:
- 2
- Year built:
- 1929
- Baths:
- 2.00
- MLS#:
- RPLU-33423228845
ADDITIONAL INFORMATION
This exquisite classic two bedroom home has been meticulously renovated to showcase a harmonious blend of classic elegance and modern comfort. The impeccable layout features a spacious, enhanced windowed Cook's kitchen with deep cabinets, wide countertops, top-of-the-line appliances and a brand new washer/dryer that vents to the outside. A custom-built dining banquet seamlessly connects the kitchen to a grand corner living room adorned with stunning hardwood herringbone floors, a decorative fireplace, and double exposures. The corner primary bedroom suite boasts two large custom closets and a windowed bathroom with a walk-in shower. A charming bedroom foyer with custom built-ins, a large linen closet, and a second bedroom with a windowed bathroom and soaking tub, completes this thoughtfully designed residence. Situated within the prestigious Central Park West Historic District, 91 Central Park West is a preeminent pre-war cooperative building. Built in 1929 by the renowned architectural firm of Schwartz and Gross, this Italian palazzo-style building exudes timeless elegance. Residents enjoy the luxury of full-time doormen, and a resident manager, as well as a fitness room, updated playroom, bicycle room, laundry room, and individual storage. Pets are welcome.
$4,950,000
310 W 72nd St Unit 16C New York, NY 10023
- Type:
- Duplex
- Sq.Ft.:
- n/a
- Status:
- Active
- Beds:
- 4
- Year built:
- 1928
- Baths:
- 4.00
- MLS#:
- RPLU-21923233916
ADDITIONAL INFORMATION
One-of-a-kind Prewar Penthouse with 10-foot ceilings at 310 West 72nd Street. This rare duplex is a true house, offering elevator access to both the 16th and 17th floors, Southern exposure with open city views from all major rooms, including all four bedrooms. The welcoming entry foyer leads to a loft-like great room with four oversized Marvin windows, soaring ceilings and immaculate hard wood floors. Expansive chef's kitchen with separate breakfast area offers numerous custom cabinets, stone counters and backsplashes and top of the line appliances. There are two large sinks, Subzero refrigerator, Viking stove, Miele dishwasher and washer & dryer. Small appliances are hidden in dedicated custom-built cabinets along with the central vacuum! The primary bedroom offers North and South exposures, abundant closet space and an oversized Onyx clad bathroom with separate walk-in shower, deep bathtub, vanity sink and two windows. The sundrenched second and third bedrooms offer ample storage and share an oversized bathroom with a stunning large window. A staff room or home office is perfectly located between the great room and kitchen, as well as a powder room and generous pantry closet. The architecturally beautiful staircase leads to the wonderful terrace, as well as the corner den/ 4th bedroom suite with its own windowed bathroom and access to the outdoors through two sets of sliding glass doors. This "House in the Sky" has gone through significant renovations through the years, with central air conditioning installed, updated electrical including a dedicated 200 watts riser, custom Marvin windows, central vacuum, oak hardwood floors and elevator access to both floors. Storage cage transfers with the apartment sale ($60 monthly fee). Located between West End Avenue and Riverside Drive, 310 West 72nd Street is an Italian Renaissance palazzo-style apartment building built in 1924 and designed by Robert T. Lyons. Lyon's notable work includes the "St. Urban" at 285 Central Park West at 89th Street, in 1906 and in partnership with Bing & Bing built "the tallest apartment building in the world" at 903 Park Avenue at 79th Street in 1916. Today 310 West 72nd Street is an elegant full-serviced cooperative with live-in superintendent. Shareholders enjoy a community room/playroom, bike storage, central laundry room, private storage and its highly desirable location across the street from the Hudson Riverside Park and the dog-run park!
$3,750,000
12 W 72nd St Unit 7DEF New York, NY 10023
- Type:
- Apartment
- Sq.Ft.:
- 192,543
- Status:
- Active
- Beds:
- 4
- Year built:
- 1926
- Baths:
- 4.00
- MLS#:
- PRCH-35233325
ADDITIONAL INFORMATION
This newly gut-renovated light-filled triple mint, three bedroom, three and a half bath just off Central Park West is gorgeous and spacious. Enter through a square foyer into a loft-like living and dining room. Six windows illuminate the space and provide views of the Dakota and a glimpse of Central Park. Two of the three bedrooms are en suite. The primary suite is quiet and spacious; the en suite bathroom is stone clad with a walk-in shower, double sinks and a heated towel bar. Adjacent is a south-facing sunny bedroom with renovated hall bathroom. The third bedroom is en suite and is a corner. The contemporary white kitchen, fully renovated with top-of-the-line appliances including a wine fridge, is a happy space in which to cook and talk to friends and family sitting nearby at the breakfast bar. An additional feature is a TV room off the foyer which could function instead as a fourth bedroom or office. There are new floors throughout and a powder room for convenience. Built in 1927 by renowned architect Emery Roth, the Oliver Cromwell is ideally located in the heart of the Upper West Side. Amenities include a full-time doorman, live-in superintendent, bike room and central laundry facilities. Located across from Central Park and nearby Lincoln Center, scores of excellent dining and food options, museums and mass transportation, including the 1,2,3, B&C trains. There is a monthly assessment of $870.53 in place for façade work through December 2026. 75% financing permitted. In unit washer/dryer now permitted with board approval.
$1,275,000
1 Central Park W Unit 306 New York, NY 10023
- Type:
- Apartment
- Sq.Ft.:
- 943
- Status:
- Active
- Beds:
- 1
- Year built:
- 1996
- Baths:
- 2.00
- MLS#:
- RPLU-5123229674
ADDITIONAL INFORMATION
Welcome to your luxurious sanctuary at One Central Park West, a prestigious address in the heart of New York City. This stunning one-bedroom, one-and-a-half-bathroom condominium boasts expansive windows that showcase breathtaking views of Central Park. The elegant living area, designed for both relaxation and entertaining, is filled with natural light, highlighting fine finishes and sophisticated detailing throughout. The master bedroom offers a spacious layout with serene park views and a beautifully appointed en-suite bathroom. Residents of One Central Park West enjoy world-class amenities, including a 24-hour concierge, fitness center, spa, and an on-site restaurant. This property offers a truly rare blend of privacy, luxury, and iconic Manhattan views.
$1,075,000
104 W End Ave Unit 3I New York, NY 10023
- Type:
- Apartment
- Sq.Ft.:
- 1,100
- Status:
- Active
- Beds:
- 2
- Year built:
- 2016
- Baths:
- 2.00
- MLS#:
- COMP-169359577178683
ADDITIONAL INFORMATION
Welcome to The Wave Condominium, a premier development offering unparalleled luxury in the sought-after Manhattan Beach neighborhood of Brooklyn. From the moment you arrive, the striking architecture captivates you, setting the tone for the sophistication within. Stepping inside, you’re welcomed by a lavish, doorman-attended lobby, beautifully designed with LED backlit glass walls, natural wood accents, and an inviting seating area. Unit 3I is an immaculate 2-bedroom, 2-bathroom residence that exudes elegance and comfort. The expansive floor-to-ceiling 10-foot windows flood the space with natural light, showcasing the rich wide plank hardwood floors. Solid 8-foot European doors with soundproof insulation ensure tranquility throughout the home. The open living and dining area is ideal for entertaining, complemented by a sleek kitchen featuring top-of-the-line stainless steel appliances, a breakfast bar, and an airy, modern layout. The primary bedroom offers a serene retreat, complete with an en suite bathroom and a spacious walk-in closet, providing privacy and luxury. Modern conveniences abound, including smart-home-enabled features, heated bathroom floors, central AC and heating, and the added ease of an in-unit washer and dryer. The private outdoor patio offers a perfect setting to unwind, enjoy the fresh ocean breeze, and sip coffee or wine in peaceful seclusion. Residents of The Wave Condominium enjoy exclusive amenities, including two rooftop lounges with sweeping views of the Atlantic Ocean, the Bay, and the Manhattan skyline. The building is equipped with a state-of-the-art fitness center, a steam room, a contemporary social/meeting room overlooking the Grand Lobby, and a secure indoor garage. A private deeded garage space is included in the price, and with the building's 421A tax abatement in place until 2030, carrying costs are impressively low. Nestled close to the B/Q subway line, the beach, and a vibrant selection of cafés, restaurants, and shops, this prime location offers the best of Brooklyn living at your doorstep. Discover the height of luxury living at The Wave Condominium—schedule a showing today to experience it for yourself. Some photos are virtually staged.
- Type:
- Apartment
- Sq.Ft.:
- n/a
- Status:
- Active
- Beds:
- 1
- Year built:
- 1975
- Baths:
- 1.00
- MLS#:
- RPLU-63223222947
ADDITIONAL INFORMATION
Location! Location! Location! - and LIGHT! Don't miss this sun-filled one bedroom apartment perfectly located in the heart of Lincoln Square. Lovely Northern facing views from both the living/dining area and bedroom make this apartment an ideal, urban retreat. This home features both an open kitchen with a breakfast bar and ample closet space, making it a perfect blend of comfort and functionality. The Toulaine offers both convenience and luxury. Enjoy the peace of mind provided by the full time door staff and resident superintendent, ensuring that all of your needs are met. Unwind on the jaw-dropping roof deck, boasting 360-degree city views, comfortable lounge chairs, and a ten-seat dining table-ideal for sipping wine or hosting seasonal dinner parties under the stars. Residents also have access to a Zen garden on the first floor, bike storage, and private storage options. With policies allowing pied- -terres, co-purchasing, and subletting, not to mention dogs -- this property is a fantastic investment. Located steps from Central Park, Lincoln Center, and a plethora of restaurants and transportation options, living at 130 West 67th lets you embrace the vibrant city lifestyle. Don't miss your chance to see this gem-first showings begin Sunday, October 20th!
$2,098,000
27 W 72nd St Unit 707 New York, NY 10023
- Type:
- Apartment
- Sq.Ft.:
- 1,091
- Status:
- Active
- Beds:
- 2
- Year built:
- 1924
- Baths:
- 2.00
- MLS#:
- PRCH-36918051
ADDITIONAL INFORMATION
Located just off Central Park West on 72nd Street sits this stunning split two-bedroom, two-bathroom, approx. 1091 +/- sq. ft at The Olcott, which offers the perfect blend of prewar charm and modern luxury. Situated in the Upper West Side's most sought-after full-service condominiums, Apartment 707 is in excellent condition—clean, well-maintained, and move-in ready. The well-proportioned living room, complemented by beamed ceilings and hardwood floors, includes a designated dining area perfect for entertaining and everyday living. Adjacent is a state-of-the-art open chef's kitchen with custom cabinetry, quartz countertops, and stainless steel appliances. The corner primary suite boasts Western townhouse views, a generously sized closet, and a serene en-suite Waterworks bathroom featuring a double vanity, a marble-tiled glass-enclosed shower, handmade tiles, and radiant heated floors. The secondary bedroom, located on the opposite side of the home for maximum privacy, features a large walk-in closet and a convenient en-suite bath with elegant finishes and fixtures. A spacious area adjacent to the secondary bedroom offers abundant storage solutions with built-in closets, drawers, and cabinets. Rounding out this special home is an abundance of storage space, herringbone white oak floors, central HVAC, and a closet with a washer and dryer hookup if desired. Building Amenities The Olcott, converted into a luxury condominium in 2006, offers residents top-tier services and amenities including a fully equipped fitness center, resident lounge, children’s playroom, bike storage, cold storage, and additional private storage. With a beautifully restored grand lobby, this landmarked building blends 1920s elegance with contemporary finishes designed by renowned international designer Andres Escobar. Enjoy the best of Upper West Side living just steps from Central Park, museums, top restaurants, shopping, and major transportation hubs.
- Type:
- Condo
- Sq.Ft.:
- n/a
- Status:
- Active
- Beds:
- 1
- Year built:
- 1987
- Baths:
- 2.00
- MLS#:
- L3585133
- Subdivision:
- The Alfred
ADDITIONAL INFORMATION
Pictures are virtually staged. Welcome to this spacious Junior 4-bedroom residence, featuring an expansive L-shaped living room with dining area, perfect for entertaining. The living area offers an open layout with a flexible dining alcove that can easily be used as small second bedroom, home office, nursery, or guest room, providing added versatility to the space. The separate kitchen is equipped with dark wood cabinetry, stainless steel appliances, and an in-unit washer & dryer. The primary bathroom, adorned with white marble and mosaic accents, includes a whirlpool tub and a window for natural light, while an additional powder room is conveniently located off the foyer. Enjoy access to a private balcony from the living room for a serene outdoor retreat. Located in The Alfred, a full-service condominium on a quiet cul-de-sac in Lincoln Square, residents enjoy exceptional amenities including a 75-foot lap pool, hot tub, sauna, steam room, racquetball court, and a fully equipped fitness center. 161 West 61st Street also features 24-hour doorman service, a landscaped garden, children's playroom, and easy access to premier destinations such as Lincoln Center, Central Park, Columbus Circle, Fordham University, and fine dining. Pet policy allows one pet per apartment, subject to approval. Don't miss this incredible opportunity to live in the heart of the Upper West Side!
$2,199,000
1991 Broadway Unit PH New York, NY 10023
- Type:
- Triplex
- Sq.Ft.:
- 1,202
- Status:
- Active
- Beds:
- 2
- Year built:
- 1986
- Baths:
- 3.00
- MLS#:
- RPLU-33423228307
ADDITIONAL INFORMATION
Location!! Location !! Location !! Triplex Penthouse Spectacular Private Rooftop + Private Terrace 1202 Sqf + 612 Sqf of outdoor space. Experience a fantastic opportunity to reside in the heart of Lincoln's Center. The Bel Canto condominium is located in the epicenter of culture and luxury while providing the ultimate New York City living experience, a preeminent address in New York, situated quite at the intersection of Broadway and the splendor of Central Park. Rarely available, this triple mint Penthouse consist of thee floors, two spacious bedroom with two and a half bathrooms, a private Rooftop and an extra terrace. Spanning 1202 square feet of gracious living space, this fantastic layout is ideal and is perched high above the city on the 27th floor with an amazing 552 sqf private rooftop that is 26 feet long overlooking Central Park. Masterfully designed to perfection, this condominium residence offers comfortable elegance with a great amount of closets to create an exceptionally organized living. The bright living room blends seamlessly with a separate dining area creating an ideal living space perfect for entertaining. The nine oversized windows bring in an abundance of natural daylight and capture incredible views of the iconic Central Park and NYC Skyline with East exposure. This Penthouse features a gracious entry foyer, wooden flooring, custom millwork throughout, HVAC units, built-in cabinets and recessed lighting. Step out into your private rooftop with spectacular views for miles and start your day with fresh air while sipping your coffee or your signature cocktail at sunset or simply unwind and relax while enjoying the magical illuminating NYC Skyline at night. This stunning urban oasis is overlooking central park to the East, Lincoln center and Columbus circle to the south and the Upper west side and Broadway to the north. The stunning open kitchen concept is designed with brilliant engineering and vast customization. This sleek and modern kitchen comes with all the bells and whistles. Outfitted with a full suite of integrated top-of-the-line appliances that include a brand new Fisher & Paykel refrigerator, a high-efficiency Miele oven, a Miele dishwasher, a stainless steel sink, a ample cabinetry. This floor also offers a newly renovated powder room, super sleek with imported marble and Stylish vanity. Located on the separate level of the apartment, the Sun-drenched primary bedroom features a spacious full wall of closets, oversized windows, and a renovated stunning En-suite Spa-like bathroom completely designed with high-end imported marble floors and walls, a pristine vanity, a medicine cabinet, a soaking bathtub, as well as imported fixtures that exuding refined elegance. This bedroom also features a private access to a nice terrace overlooking Central Park with east, south and north views. The second bedroom is also bright thanks to the wall of windows with eastern exposure and features a large customized closet. The serene & exquisite second full bathroom complete the offering, completely renovated and is richly appointed with stunning imported marble and topped with a stylish vanity, a custom medicine cabinet, and a deep soaking tub and shower with sleek fixture. The Penthouse crown jewel is the private rooftop overlooking the spectacular Central Park, Broadway and the Lincoln center with endless views. Located in the Bel Canto condominium, a full-service, luxury high-rise which offers a 24 hour doorman, on-site super and residents' laundry facilities. Prime Lincoln Center location between Central and Riverside Parks - and near Columbus Circle shopping and fine restaurants. Easy commute via 1/2/3 and A/B/C/D subways. The cultural events at Lincoln Center, Julliard and Fordham University are at your doorstep. Pets, guarantors, co-purchases, investors, and guarantors, co-purchases, investors, and pieds-a-terre are all permitted. Also ideal for 1031 exchange. A true urban oasis, beautifully & cleverly crafted, this Penthouse at the Bel Canto is a gem in the heart of Lincoln square.
$4,495,000
1 W 67th St Unit 616/6E New York, NY 10023
- Type:
- Apartment
- Sq.Ft.:
- 212,000
- Status:
- Active
- Beds:
- 2
- Year built:
- 1915
- Baths:
- 3.00
- MLS#:
- PRCH-36936347
ADDITIONAL INFORMATION
Originally two bedrooms, this triple mint, newly renovated ~1800 SF sun-flooded duplex at the sought after Hotel des Artistes cooperative is currently configured as a luxurious one-bedroom. This one-of-a-kind-gorgeous offering includes a renovated staff room with half bath and washer dryer on the same floor. Ceilings soar to nearly 19-feet in the Living Room; the 14-foot casement windows flood the space with south and east light. The Dining and Living Rooms are separated by pocket doors, providing an easy flow from the spectacularly renovated Kitchen to the Dining Room with balcony overlooking the dome of the neighboring church. The Kitchen is outfitted with La Cornue stove, top appliances and copper-clad venting hood. Architecture buffs will appreciate the work of Smithsonian conservators who restored the beamed and effusively painted ceiling, as well as the window iron work, the magnificent carved woodwork of the stairs, balustrade and banister and the carved stone wood-burning fireplace. Up the architecturally significant staircase, the serene bedroom suite enjoys south light and a peak of Central Park. A huge walk-in closet which previously served as a second bedroom could be restored to a bedroom should that be preferable. The marble-clad primary bathroom features a deep-soaking tub and separate stall shower. A powder room on this level was added for your convenience. Central air cools the space. All of the light fixtures are either antiques or custom. The hardware, door knobs, and light switches were painstakingly restored, are of the finest quality and hand-selected to reflect the original ambiance of the residence. Even the soaring curtains are custom and there are remote-controlled window shades throughout the entire apartment. Guests can stay in the nearby staff room, included in the sale and also located on the sixth floor. There’s a half bath and washer dryer (which could be swapped for a shower). Hotel des Artistes is one of the most amenitized cooperatives on Central Park West. In addition to a fitness center, squash court, swimming pool, bike storage and high-walled roof deck, shareholders enjoy room service from, and a discounted dining rate at, the adjacent acclaimed Leopard restaurant. Attended elevators ensure convenience and security. Located across from Central Park and nearby Lincoln Center, scores of excellent dining and food options, museums and mass transportation. Built in 1917 with 18 stories and a gothic-style facade, the des Artistes has been home over the years to many of NYC’s illustrious personalities such as Noel Coward, Isadora Duncan, NYC Mayor John V. Lindsay, Alexander Woollcott, Norman Rockwell and Joel Grey, among many others. Pet friendly, 50% financing allowed and pieds-a-terre permitted. 3% flip tax/purchaser.
- Type:
- Apartment
- Sq.Ft.:
- n/a
- Status:
- Active
- Beds:
- n/a
- Year built:
- 1903
- Baths:
- 1.00
- MLS#:
- RPLU-33423227265
ADDITIONAL INFORMATION
This is an excellent opportunity to own a beautifully renovated studio in a prime pre-war co-op in the heart of Lincoln Square. When entering the home, the original hardwood floors lead down a long entrance hall and into a large living space with a soaring 10.5 ft ceiling. Light pours into the space by a set of bay windows with open city views facing west. The newly renovated, open-concept kitchen features full-sized, high-end stainless-steel appliances including a GE range and oven, an LG refrigerator and a Profile Dishwasher. It boasts custom cabinetry with under-cabinet lighting as well as granite countertops. The building is meticulously managed by friendly, attentive staff including a resident manager and 24-hour doormen. This pet-friendly building offers a common laundry room and allows gifting, co-purchasing and pieds-a-terre. This elegant elevator building sits on the corner of Broadway on West 69th Street, in close proximity to Lincoln Center, Central Park, Whole Foods, Trader Joes, and the bustling restaurants, coffee shops and boutiques of the Upper West Side. Photographs have been virtually staged.
IDX information is provided exclusively for consumers’ personal, non-commercial use, that it may not be used for any purpose other than to identify prospective properties consumers may be interested in purchasing, and that the data is deemed reliable but is not guaranteed accurate by the MLS. Per New York legal requirement, click here for the Standard Operating Procedures. Copyright 2025 Real Estate Board of New York. All rights reserved.

Listings courtesy of One Key MLS as distributed by MLS GRID. Based on information submitted to the MLS GRID as of 11/13/2024. All data is obtained from various sources and may not have been verified by broker or MLS GRID. Supplied Open House Information is subject to change without notice. All information should be independently reviewed and verified for accuracy. Properties may or may not be listed by the office/agent presenting the information. Properties displayed may be listed or sold by various participants in the MLS. Per New York legal requirement, click here for the Standard Operating Procedures. Copyright 2025, OneKey MLS, Inc. All Rights Reserved.
New York Real Estate
The median home value in New York, NY is $1,486,325. This is higher than the county median home value of $1,187,100. The national median home value is $338,100. The average price of homes sold in New York, NY is $1,486,325. Approximately 28.52% of New York homes are owned, compared to 51.79% rented, while 19.69% are vacant. New York real estate listings include condos, townhomes, and single family homes for sale. Commercial properties are also available. If you see a property you’re interested in, contact a New York real estate agent to arrange a tour today!
New York, New York 10023 has a population of 219,603. New York 10023 is more family-centric than the surrounding county with 34.07% of the households containing married families with children. The county average for households married with children is 25.3%.
The median household income in New York, New York 10023 is $143,976. The median household income for the surrounding county is $93,956 compared to the national median of $69,021. The median age of people living in New York 10023 is 40.8 years.
New York Weather
The average high temperature in July is 85.05 degrees, with an average low temperature in January of 25.9 degrees. The average rainfall is approximately 47.48 inches per year, with 26.1 inches of snow per year.

