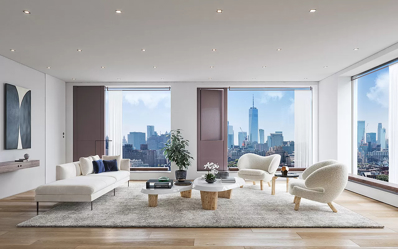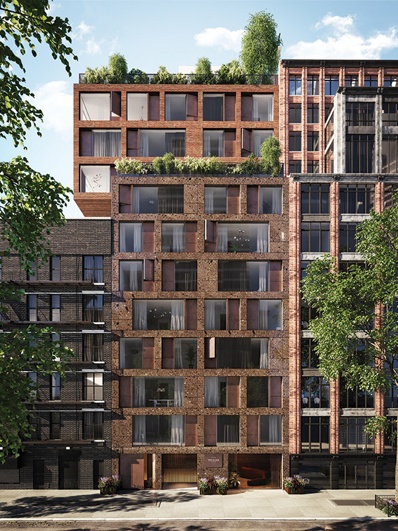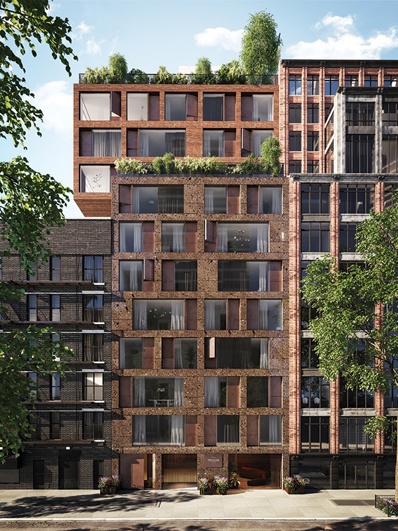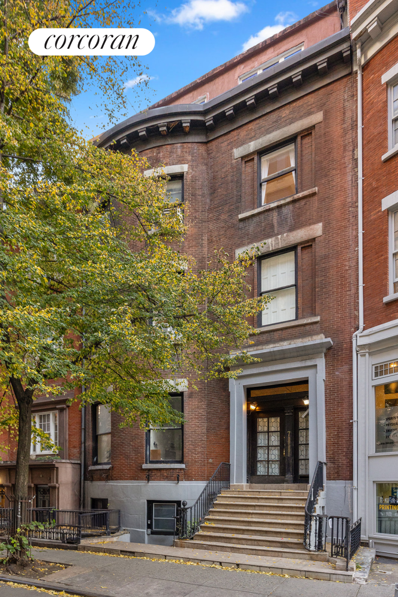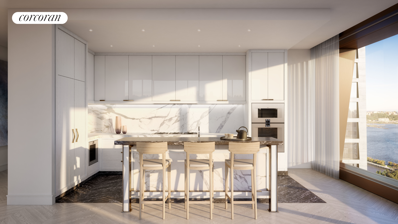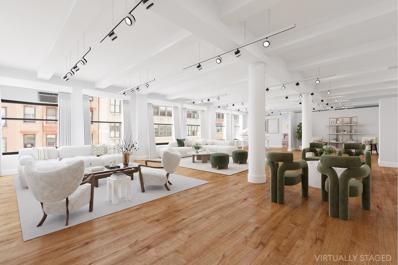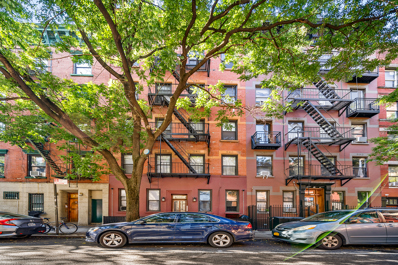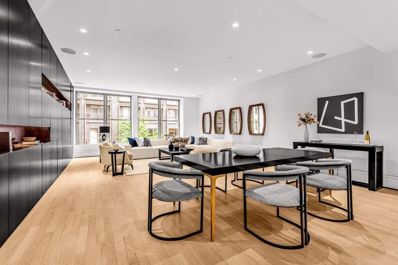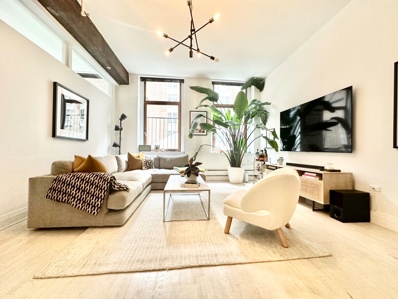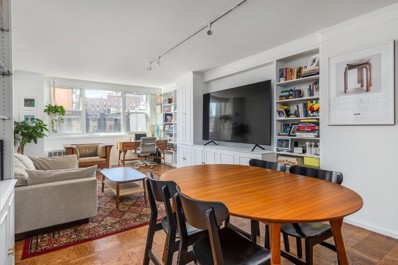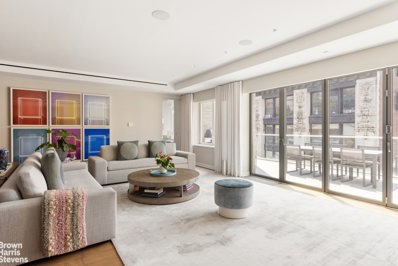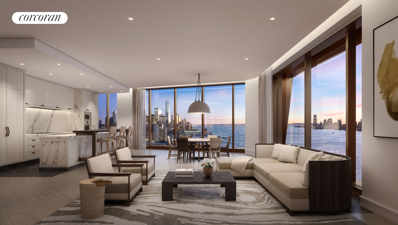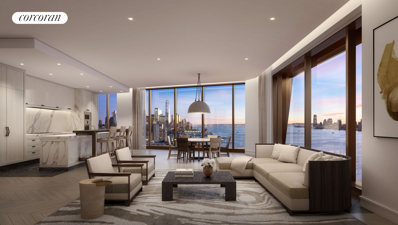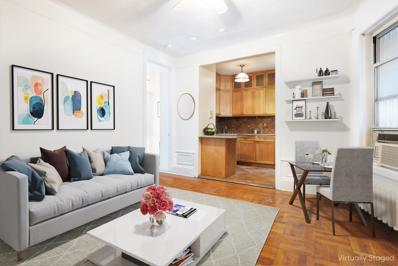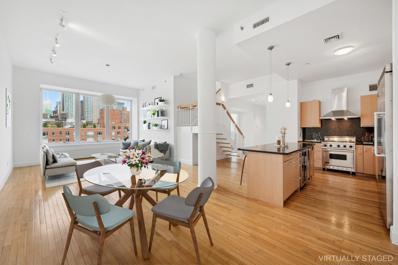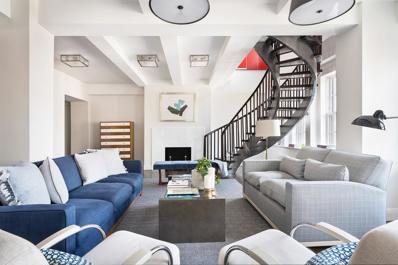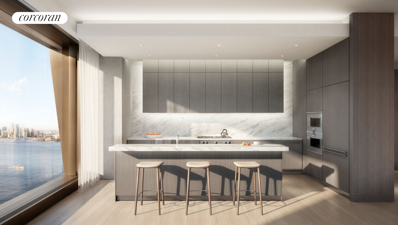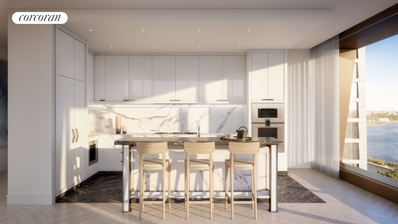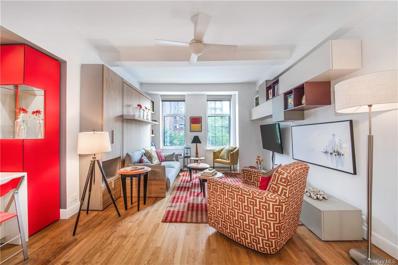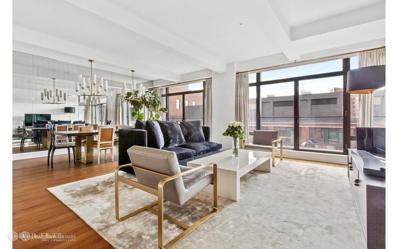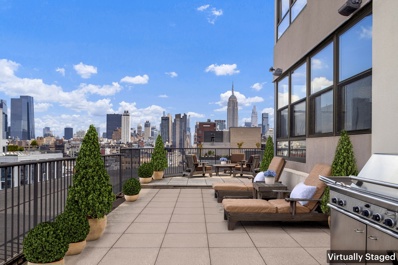New York NY Homes for Sale
$1,655,000
251 W 14th St Unit 4C New York, NY 10011
- Type:
- Apartment
- Sq.Ft.:
- 786
- Status:
- Active
- Beds:
- 1
- Year built:
- 2022
- Baths:
- 1.00
- MLS#:
- RPLU-1032522873833
ADDITIONAL INFORMATION
Closings Have Commenced! European Elegance at the Elisa. Designed by Renowned Brazilian Architect Isay Weinfeld Located at the Intersection of the Meatpacking District, West Village, and Chelsea. Welcome to the Elisa, a brand new boutique condominium imbued with European designer finishes and warm organic tones and refined details throughout. The Elisa is the work of renowned Brazilian architect Isay Weinfeld, who for more than 40 years has created works of international appeal that express a strong relationship between tropical style and international modernism from the 50s. Elegant private residences, luxurious hotels and chic restaurants across South America, Europe, the Caribbean and the United States personify the architects versatile, multifaceted awareness. Warm, sensuous materials, meticulous attention to detail and perfect proportions are the hallmarks of his style. An ultra-spacious sun-flooded condo imbued with warm organic tones and upscale European designer finishes, this brand new 1-bedroom, 1-bathroom home is the quintessence of urban luxury and style. Airy ceilings of 9 ft. 9 inches hover above beautiful oak floors. Massive picture windows with custom banquette seating frame classic city views and allow steady streams of natural light to permeate interiors from dawn to dusk. A welcoming entryway with a reach-in coat closet ushers residents into an open-concept living room, dining room, and kitchen saturated with Northern light. Minimalist yet sophisticated, the Boffi-designed kitchen is adorned with an eat-in stone peninsula, a sleek stainless steel worktop and backsplash, custom oak cabinets and cupboards with opaque varnished doors, and high-end stainless steel appliance package from Miele. The bedroom can easily fit a king-size bed and has easy access to a sublime full bathroom with bespoke Vanilla Ice marble walls and floors, a large custom vanity, chic brushed stainless steel fixtures, and a thermostatic walk-in rain shower by Fantini. Custom designed Boffi closets and a Whirlpool washer and electric dryer completes the home. The Elisa is a distinctive boutique condominium situated at the convergence of three of the citys trendiest neighborhoods on the west side of Manhattan: the Meatpacking District, the West Village, and Chelsea. Lush greenery punctuates a multi-faceted facade composed of classic redbrick and flecked stone slabs. Residents enjoy several thoughtful lifestyle amenities that include a rooftop garden with stunning skyline views, a full-time door attendant, a fitness club with a tranquil outdoor courtyard, a bicycle room, common laundry room and private storage available for purchase. The building is moments from dozens of world class restaurants, bars, cafes, art galleries, and shops, and it is close to Chelsea Market, the High Line, Little Island, the Hudson River Greenway, and the Whitney Museum of American Art. Nearby subway lines include the A/C/E/L/F/M/1/2/3. All renderings are for illustrative purposes only. This is a co-listing with Nest Seekers International THE COMPLETE OFFERING TERMS ARE IN AN OFFERING PLAN AVAILABLE FROM SPONSOR. FILE NO. CD19-0384
$5,000,000
251 W 14th St Unit 9B New York, NY 10011
- Type:
- Apartment
- Sq.Ft.:
- 1,928
- Status:
- Active
- Beds:
- 3
- Year built:
- 2022
- Baths:
- 3.00
- MLS#:
- RPLU-1032522873830
ADDITIONAL INFORMATION
Closings Have Begun! European Elegance at the Elisa. Designed by Renowned Brazilian Architect Isay Weinfeld Located at the Intersection of the Meatpacking District, West Village, and Chelsea. Welcome to the Elisa, a brand new boutique condominium imbued with European designer finishes and warm organic tones and refined details throughout. The Elisa is the work of renowned Brazilian architect Isay Weinfeld, who for more than 40 years has created works of international appeal that express a strong relationship between tropical style and international modernism from the 50s. Elegant private residences, luxurious hotels and chic restaurants across South America, Europe, the Caribbean and the United States personify the architects versatile, multifaceted awareness. Warm, sensuous materials, meticulous attention to detail and perfect proportions are the hallmarks of his style. An ultra-spacious sun-flooded condo imbued with warm organic tones and upscale European designer finishes, this brand new 3-bedroom, 3.5-bathroom home is almost 2000 square feet and occupies half the floor and is the quintessence of urban luxury and style. Airy ceilings of 9.6 ft. high hover above beautiful oak floors. Massive picture windows with custom banquette seating frame classic city views and allow steady streams of natural light to permeate interiors from dawn to dusk. A welcoming entryway with a coat closet and powder room ushers residents into an expansive open-concept living room, dining room, and kitchen saturated with Northern light. Minimalist yet sophisticated, the Boffi-designed kitchen is adorned with a massive eat-in stone island, a sleek stainless steel worktop and backsplash, custom oak cabinets and cupboards with opaque varnished doors, and high-end stainless steel appliance package from Miele and a Subzero wine cooler.. Spacious and serene, the primary bedroom can easily fit a king-size bed and boasts custom Boffi closets with built-in storage solutions, a separate dressing area, and a sublime en-suite bathroom with bespoke Vanilla Ice marble walls and floors, a custom double vanity, chic brushed stainless steel fixtures, a thermostatic walk-in rain shower by Fantini, and a free-standing Kaldewei soaking tub. The second and third bedrooms have ample closet space with custom designed Boffi closets as well, and full en-suite bathrooms. A Whirlpool washer and electric dryer completes the home. The Elisa is a distinctive boutique condominium situated at the convergence of three of the citys trendiest neighborhoods on the west side of Manhattan: the Meatpacking District, the West Village, and Chelsea.. Lush greenery punctuates a multi-faceted facade composed of classic redbrick and flecked stone slabs. Residents enjoy several thoughtful lifestyle amenities that include a rooftop garden with stunning skyline views, a full-time door attendant, a fitness club with a tranquil courtyard, a bicycle room, common laundry room and private storage available for purchase. The building is moments from dozens of world class restaurants, bars, cafes, art galleries, and shops, and it is close to Chelsea Market, the High Line, Little Island, the Hudson River Greenway, and the Whitney Museum of American Art. Nearby subway lines include the A/C/E/L/F/M/1/2/3. All renderings are for illustrative purposes only. This is a co-listing with Nest Seekers International THE COMPLETE OFFERING TERMS ARE IN AN OFFERING PLAN AVAILABLE FROM SPONSOR. FILE NO. CD19-0384
$5,000,000
251 W 14th St Unit 9-B New York, NY 10011
- Type:
- Apartment
- Sq.Ft.:
- 1,928
- Status:
- Active
- Beds:
- 3
- Year built:
- 2023
- Baths:
- 4.00
- MLS#:
- OLRS-00022000894
ADDITIONAL INFORMATION
European Elegance at the Elisa At The Intersection of the Meatpacking District, West Village, and Chelsea An ultra-spacious sun-flooded condo imbued with warm organic tones and upscale European designer finishes, this brand new 3-bedroom, 3.5-bathroom home occupies half the floor and is the quintessence of urban luxury and style. Airy ceilings over 9.5 ft. high hover above beautiful oak floors. Massive picture windows with custom banquette seating frame classic city views and allow steady streams of natural light to permeate interiors from dawn to dusk. A welcoming entryway with a coat closet and powder room ushers residents into an expansive open-concept living room, dining room, and kitchen saturated with Northern light. Minimalist yet sophisticated, the Boffi-designed kitchen is adorned with a massive eat-in Pietra Serena stone island, a sleek stainless steel worktop and backsplash, custom oak cabinets and cupboards with opaque varnished doors, and high-end stainless steel appliances from Miele. Spacious and serene, the primary bedroom can easily fit a king-size bed and boasts custom Boffi closets with built-in storage solutions, a separate dressing area, and a sublime en-suite bathroom with bespoke Vanilla Ice marble walls and floors, a custom double vanity, chic brushed stainless steel fixtures, a thermostatic walk-in rain shower by Fantini, and a free-standing Kaldewei soaking tub. The second and third bedrooms have ample closet space and full en-suite bathrooms. Custom designed Boffi closets and a Whirlpool washer and electric dryer completes the home. The Elisa is a distinctive boutique condominium situated at the convergence of three of the city’s trendiest neighborhoods on the west side of Manhattan. Lush greenery punctuates a multi-faceted fac¸ade composed of classic redbrick and flecked stone slabs. Residents enjoy several thoughtful lifestyle amenities that include a rooftop garden with stunning skyline views, full-time door attendants, a fitness club with a tranquil courtyard, a bicycle room, common laundry room and private storage available for purchase. The building is moments from dozens of restaurants, bars, cafes, art galleries, and shops, and it is close to Chelsea Market, the High Line, Little Island, the Hudson River Greenway, and the Whitney Museum of American Art. Nearby subway lines include the A/C/E/L/F/M/1/2/3. The Elisa is the work of renowned Brazilian architect Isay Weinfeld, who for more than 40 years has created works of international appeal that express a strong relationship between tropical style and international modernism from the 50’s. Elegant private residences, luxurious hotels and chic restaurants across South America, Europe, the Caribbean and the United States personify the architect’s versatile, multifaceted awareness. Warm, sensuous materials, meticulous attention to detail and perfect proportions are the hallmarks of his style. *This is a co-listing with Serhant
$1,655,000
251 W 14th St Unit 4-C New York, NY 10011
- Type:
- Apartment
- Sq.Ft.:
- 786
- Status:
- Active
- Beds:
- 1
- Year built:
- 2023
- Baths:
- 1.00
- MLS#:
- OLRS-00012000875
ADDITIONAL INFORMATION
European Elegance at the Elisa At The Intersection of the Meatpacking District, West Village, and Chelsea An ultra-spacious sun-flooded condo imbued with warm organic tones and upscale European designer finishes, this brand new 1-bedroom, 1-bathroom home is the quintessence of urban luxury and style. Airy ceilings over 9.5 ft. high hover above beautiful oak floors. Massive picture windows with custom banquette seating frame classic city views and allow steady streams of natural light to permeate interiors from dawn to dusk. A welcoming entryway with a reach-in coat closet ushers residents into an open-concept living room, dining room, and kitchen saturated with Northern light. Minimalist yet sophisticated, the Boffi-designed kitchen is adorned with an eat-in Pietra Serena stone peninsula, a sleek stainless steel worktop and backsplash, custom oak cabinets and cupboards with opaque varnished doors, and high-end stainless steel appliances from Miele. The bedroom can easily fit a king-size bed and has easy access to a sublime full bathroom with bespoke Vanilla Ice marble walls and floors, a large custom vanity, chic brushed stainless steel fixtures, and a thermostatic walk-in rain shower by Fantini. Custom designed Boffi closets and a Whirlpool washer and electric dryer completes the home. The Elisa is a distinctive boutique condominium situated at the convergence of three of the city’s trendiest neighborhoods on the west side of Manhattan. Lush greenery punctuates a multi-faceted fac¸ade composed of classic redbrick and flecked stone slabs. Residents enjoy several thoughtful lifestyle amenities that include a rooftop garden with stunning skyline views, full-time door attendants, a fitness club with a tranquil courtyard, a bicycle room, common laundry room and private storage available for purchase. The building is moments from dozens of restaurants, bars, cafes, art galleries, and shops, and it is close to Chelsea Market, the High Line, Little Island, the Hudson River Greenway, and the Whitney Museum of American Art. Nearby subway lines include the A/C/E/L/F/M/1/2/3. The Elisa is the work of renowned Brazilian architect Isay Weinfeld, who for more than 40 years has created works of international appeal that express a strong relationship between tropical style and international modernism from the 50’s. Elegant private residences, luxurious hotels and chic restaurants across South America, Europe, the Caribbean and the United States personify the architect’s versatile, multifaceted awareness. Warm, sensuous materials, meticulous attention to detail and perfect proportions are the hallmarks of his style./ *This is a co-listing with Serhant
$2,850,000
14 W 14th St Unit PHA New York, NY 10011
- Type:
- Duplex
- Sq.Ft.:
- 1,252
- Status:
- Active
- Beds:
- 2
- Year built:
- 2010
- Baths:
- 2.00
- MLS#:
- RPLU-63222745406
ADDITIONAL INFORMATION
Modernist Village Penthouse for investment or primary use. Beautiful two bedroom, two bathroom duplex penthouse with a private roof top terrace and a balcony. This home has 1,252 square feet interior and 789 square feet exterior - a gardener's delight! This boutique condominium designed Rawling Architects has a Mid-Century Modern vibe which features floor-to-ceiling windows, a great kitchen with Viking, Liebherr and Bosch appliances, along with a in home washer and dryer. City views with tons of great light with north, east and west exposures. Sorry, the building does not allow pets. Part time doorman from 7am to 11pm. This home is currently occupied and needs at least 24 hour notice to show. Special assessment of $1,205.62 ending June 20, 2024
$14,999,950
7 W 16th St Unit NA New York, NY 10011
- Type:
- Townhouse
- Sq.Ft.:
- 2,079
- Status:
- Active
- Beds:
- 11
- Year built:
- 1846
- Baths:
- 7.00
- MLS#:
- RPLU-33422737605
ADDITIONAL INFORMATION
This historic townhouse is a distinctive reminder of when this section of Manhattan was a fashionable neighborhood of handsome residences. Remarkably intact, this house has maintained its original character and is being offered as unique redevelopment opportunity. It is built to the full-width of a unusually wide 33' X 92' lot. Reimagine it as an elegant trophy mansion or as a condominium conversion. It can be mixed-use, commercial, or residential as-of-right; making it equally ideal for a corporate or foundation headquarters, medical offices, or other institutional uses. It is offered complete with exquisite original details, measuring 33' X 64' and approximately 9200 Sq Ft as-built. with almost 9350 Sq. Ft. of additional air-rights to expand the property or which may be transferred to another parcel in the area, with the approval of the NYC DOB and Landmarks Preservation Commission. Perfectly located at the nexus of Chelsea, the Village, and Flatiron, it is currently configured as an eight-family, income producing property. Owner can deliver vacant and all reasonable offers will be considered. Contact us to learn more about this unique opportunity.
- Type:
- Apartment
- Sq.Ft.:
- 1,119
- Status:
- Active
- Beds:
- 1
- Year built:
- 2023
- Baths:
- 2.00
- MLS#:
- RPLU-618222736924
ADDITIONAL INFORMATION
One High Line - Where the High Line Meets the Hudson River. One High Line offers exceptional condominium residences developed by Witkoff and Access Industries, with architecture by Bjarke Ingels Group, interior design by Gabellini Sheppard and Gilles et Boissier. The High Line Club offers owners exclusive privileges from Faena Hotel, access to curated partnerships, and thoughtfully designed amenity spaces overlooking The High Line, creating a truly distinguished residential offering in the most dynamic Downtown location. West 7F at One High Line is a one of a kind 1,119 SF one of a kind one-bedroom and one-and-a-half-bathroom residence featuring south and easy exposures. This special home, designed by Gabellini Sheppard, boasts a generous living/dining room and open kitchen custom-designed by Bulthaup, complete with White Princess Quartzite countertops and backsplash, a robust Gaggenau appliance package and stainless-steel fixtures by CEA Design. The primary suite, complete with floor-to-ceiling windows, welcomes natural light throughout the day. The elegant ensuite bath is clad in Taj Mahal Quartzite and has radiant heated flooring, custom Lumix double-sink vanity, integrated illuminated medicine cabinet, and etched glass doors. West 7F is equipped with a signature powder room adorned in vein-cut Grigio Onyx, ample storage and closet space, premium stacked washer-dryer and a state-of-the-art home automation system by Kraus Hi-Tech. One High Line features private residential entrances to each tower and signature grand lobbies off the porte-cochere. Amenities include a 75' lap pool and jacuzzi, spa with steam, sauna, and treatments rooms, fitness center with private training studios, golf simulator and virtual gaming, children's playroom, private dining, games lounge, as well as premier services provided by the Faena Hotel located in the East Tower. On-site Parking and Storage are available for purchase. The complete offering terms are in an offering plan available from Sponsor. File No. CD16-0214. This is not an offering. Sponsor: 76 Eleventh Avenue Property Owner LLC, c/o The Witkoff Group, 233 Broadway, Suite 2305, New York NY 10279. This advertising material is not an offer to sell nor a solicitation of an offer to buy to residents of any jurisdiction in which registration requirements have not been fulfilled. Equal Housing Opportunity.
- Type:
- Apartment
- Sq.Ft.:
- 1,874
- Status:
- Active
- Beds:
- 2
- Year built:
- 2023
- Baths:
- 3.00
- MLS#:
- RPLU-618222733072
ADDITIONAL INFORMATION
One High Line - Where the High Line Meets the Hudson River. One High Line offers exceptional condominium residences developed by Witkoff and Access Industries, with architecture by Bjarke Ingels Group, interior design by Gabellini Sheppard and Gilles et Boissier. The High Line Club offers owners exclusive privileges from Faena Hotel, access to curated partnerships, and thoughtfully designed amenity spaces overlooking The High Line, creating a truly distinguished residential offering in the most dynamic Downtown location. East 11B at One High Line is a one of a kind, 1,874 SF two-bedroom and two-and-a-half-bathroom residence featuring north and east exposures. This bright home boasts a light-filled great room finished with natural oak chevron floors and open kitchen with elegant Carnico Grigio marble floors, Molteni brushed Epicea wood and white lacquer cabinetry with cove lighting, and honed Calacatta Gold marble countertops and backsplash. A Calacatta Gold marble peninsula island with a brass patina frame is complemented by a raised St. Laurent marble. Fully integrated appliances include a Gaggenau refrigerator, convection oven, speed oven, and Miele ventilation hood, dishwasher, and undercounter wine refrigerator. The corner primary suite offers floor to ceiling window capturing the city skyline. The primary bathroom features chevron Arabescato Vagli Oro marble floors with Saint Laurent marble borders and baseboards, Arabescato Vagli Oro marble wainscoting, vanities and sink, and a mirrored medicine cabinet with integrated LED lighting. A Hydrosystems soaking tub provides a luxurious soaking experience and smoked oak and Saint Laurent marble chests offer additional storage for bath linens. Radiant Heat is provided underfoot for residents' ultimate comfort. The additional bedroom offers a beautifully appointed en-suite bathroom finished with chevron Arabescato Vagli Oro marble floors and Statuario marble borders, Radiant Heat, Crystal White stone walls, vanity and sink, a custom mirror with bronze patina frame, and a glass enclosed marble shower. A signature powder room features chevron Calacatta Paonazzo marble floors and wainscoting, with Crystal White stone borders, baseboards, and shelves. Features include a monolithic Calacatta Paonazzo marble vanity and sink, custom mirror with brass patina frames, and polished nickel fittings by THG. A premium stacked washer and dryer, as well as a Kraus Hi-Tech package featuring an in-wall touch panel, voice-activation, remote access, and smart device application control for HVAC, audio, WiFi and lighting, complete this exceptional home. One High Line features private residential entrances to each tower and signature grand lobbies off the porte-cochere. Amenities include a 75' lap pool and jacuzzi, spa with steam, sauna, and treatments rooms, fitness center with private training studios, golf simulator and virtual gaming, children's playroom, private dining, games lounge, as well as premier services provided by the Faena Hotel located in the East Tower. On-site Parking and Storage are available for purchase. The complete offering terms are in an offering plan available from Sponsor. File No. CD16-0214. This is not an offering. Sponsor: 76 Eleventh Avenue Property Owner LLC, c/o The Witkoff Group, 233 Broadway, Suite 2305, New York NY 10279. This advertising material is not an offer to sell nor a solicitation of an offer to buy to residents of any jurisdiction in which registration requirements have not been fulfilled. Equal Housing Opportunity.
$3,850,000
227 W 17th St Unit 3 New York, NY 10011
- Type:
- Apartment
- Sq.Ft.:
- 4,900
- Status:
- Active
- Beds:
- 4
- Year built:
- 1910
- Baths:
- 2.00
- MLS#:
- RPLU-5122714936
ADDITIONAL INFORMATION
Located in the heart of Chelsea and within close proximity to world-class galleries and top-rated restaurants, as well as the Meatpacking District, Chelsea Market, the High Line and Google headquarters, this nearly 5,000-square-foot, full-floor loft currently configured as an art gallery has the potential to be converted to residential use. On the third floor of this historic, 1910 loft building, the unit features 10-foot ceilings, a row of 14 oversized, southern-facing windows and a private vestibule. 227 West 17th Street is a boutique, mixed-use cooperative building w/ a keyed elevator and voice-intercom system. Pet-friendly, 2% flip tax. Building super accepts packages.
- Type:
- Apartment
- Sq.Ft.:
- 12,080
- Status:
- Active
- Beds:
- 1
- Year built:
- 1915
- Baths:
- 1.00
- MLS#:
- PRCH-7734547
ADDITIONAL INFORMATION
Spacious, Renovated Chelsea Gem with High Ceilings and Abundant Light! This freshly painted, one-bedroom apartment boasts soaring 9-foot ceilings and an abundance of natural light pouring in from north, south, and west exposures. Plank flooring graces the bedroom, living, and dining areas, while two expansive floor-to-ceiling closets offer custom storage solutions. The well-appointed kitchen features full-sized appliances, custom wood cabinetry, ample countertops, and tile flooring, with dishwasher allowance. Separated from the living room, it's perfect for culinary enthusiasts. The living area seamlessly accommodates a dining space, ideal for hosting. Nestled between 7th and 8th Avenue on West 16th Street, enjoy easy access to multiple subway lines (1,2,3, F,M, A, C, E, L) and iconic Manhattan destinations, including Chelsea Market, Chelsea Piers, High Line Park, and more. Don't miss out! Located in a charming, boutique Pre-War building on a quiet tree-lined block, this home allows co-purchasing, pieds-à-terre, and subletting after two years. Pets are considered case by case.
$3,495,000
144 W 18th St Unit 300E New York, NY 10011
- Type:
- Apartment
- Sq.Ft.:
- 2,693
- Status:
- Active
- Beds:
- 3
- Year built:
- 1910
- Baths:
- 3.00
- MLS#:
- PRCH-7712712
ADDITIONAL INFORMATION
COLOSSAL CONDO LOFT Loft lifestyle boasts grand entertaining, suburban-style eat-in open concept kitchen, gallery hallway leading to three generously proportions bedrooms and full-size vented laundry make this colossal doorman condo loft a must have stand-out. Features include: • Large entry foyer • Expansive 40’2 x 20.5’ great room with tree-top views north • High-end chef’s Arclinea kitchen with breakfast bar, • Custom media and storage cabinetry • Arclinea chef’s kitchen features double Miele ovens, 5-burner Miele gas cooktop, stainless steel double sink with garbage disposal, Sub-Zero and wine refrigerators, marble counters, pantry storage and dining for four. • Gallery Hallway to bedroom wing • Primary south-facing suite has a built-in desk, voluminous closet space, sumptuous 5-fixture limestone bath with soaking tub, glass-enclosed shower and double-sink vanity. • Palatial children’s or guest room has walk-in closet. • East-facing guest room, media or children room has large custom closet. • Second full bath with soaking tub • Laundry with full-size LG side-by-side washer dryer with storage and linen closet • Large Powder Room The modern appeal to this historic loft is its gracious floorplan and the integration of the architectural columns in the gallery hallway leading to the private quarters. High ceilings, central air, voluminous closet space, basement storage room and recently restored maple flooring. There are 3 units on the floor. Located in the historic Chainworks Condo Circa 1888. This boutique condominium features two common roof decks, one with outdoor grill, large dining table, small basketball hoop and entertaining opportunities. The top floor terrace is for lounging and views of Flatiron's historic Ladies' Mile and its iconic buildings. This prime Flatiron Chelsea loft is convenient to retail shopping, farm-to-table dining including ABC Kitchen, Union Square Farmer's Market, Eataly, and more. Amenities include: doorman and superintendent, bike room, designated basement storage room, key-locked elevator entry and video intercom security. Pied-a-terre, subletting and pets allowed. Convenient to all transportation. Live, work, entertain and enjoy!
$1,890,000
124 W 24th St Unit 2C New York, NY 10011
- Type:
- Apartment
- Sq.Ft.:
- 1,180
- Status:
- Active
- Beds:
- 2
- Year built:
- 1888
- Baths:
- 2.00
- MLS#:
- RLMX-93017
ADDITIONAL INFORMATION
Authentic Loft Living in Boutique Chelsea Condominium. This expansive loft features 10.4-foot ceilings, exposed wood beams and original columns, 7 oversized casement windows and boasts southern and eastern exposures. The modern kitchen is outfitted with custom white lacquer cabinets, Miele, LG and Bosch appliances, limestone countertops and a metallic tile backsplash. Currently configured as a 2 Bedroom, 2 Bath, this home unit has ample closet space, an in unit stacked washer/dryer and nest temperature control. The spacious primary bedroom includes an en-suite bathroom with a combo 6ft soaking tub/shower that is furnished with contemporary Zucchetti Chrome Fixtures. If you desire a more open loft set up, the wall of the second bedroom can be removed restoring it to its original 1 bedroom, 2 bathroom layout. 124 West 24th is perfectly situated in Chelsea, surrounded by multiple lines of transportation, Wholefoods, Eataly and Madison Sq. Park. The building has a shared roof deck, key-locked elevator and video intercom system. Tenant in place until 10/31/2024. Advanced notice required for showings.
- Type:
- Apartment
- Sq.Ft.:
- n/a
- Status:
- Active
- Beds:
- 1
- Year built:
- 1960
- Baths:
- 1.00
- MLS#:
- RLMX-92903
ADDITIONAL INFORMATION
This coveted K-line home in the Vermeer is a wonderful blend of loft-like volume and smartly designed built-ins and finishes. As you enter, youll be impressed with the scale of the 28-foot living space, which offers plenty of room for a dining table for six and work area. Youll enjoy west-facing, city views and all-day sunshine. The built-in glass shelving and cabinets are both functional and aesthetically pleasing. The chefs kitchen features stainless steel appliances and Carrera marble counters. The immaculate bathroom features gorgeous subway-style tiles and a pedestal sink. Additional upgrades include recently refinished hardwood floors and closets outfitted by California Closets. Youll also love escaping to your enormous, 12 x 189 bedroom which allows for king-size bed, full furniture set and desk and/or space for your Peloton. And finally, topping off a very smart purchase is the unbelievably low $1,260 monthly maintenance which includes water, gas and electricity. No more Coned bills! The Vermeer is a pristine, 24-hour doorman building perfectly situated on the Chelsea and West Village line and so you can all both neighborhoods your own. Amenities include a live-in superintendent, on-site garage, bike storage and a beautifully landscaped roof deck. Transportation is a breeze with the L,F,M,1,2,3,A,C and E subway lines just a block away. Act quick, this will be spoke for soon!
$12,400,000
21 W 20th St Unit PH1 New York, NY 10011
- Type:
- Apartment
- Sq.Ft.:
- 4,841
- Status:
- Active
- Beds:
- 4
- Year built:
- 2015
- Baths:
- 5.00
- MLS#:
- RPLU-21922548124
ADDITIONAL INFORMATION
Penthouse 1 is a stunning full-floor residence located in the heart of the Flatiron District, one of New York City's most coveted and vibrant neighborhoods. This exceptional 4,841 sq. ft. four-bedroom, four-and-a-half bath home is accessed directly via a keyed elevator, offering privacy and exclusivity. The expansive layout boasts grand entertaining areas and generously sized bedrooms, all bathed in natural light from the south-facing windows and floor-to-ceiling accordion glass folding doors. Two private terraces, totaling 541 sq. ft., further enhance the living experience, providing ample outdoor space. Upon entering, a spacious foyer opens into a spectacular living and dining room that features two distinct seating areas. One area is highlighted by custom millwork and a dramatic bio-fuel fireplace, while the other opens directly onto the living room terrace complete with a BBQ unit, perfect for al fresco dining. Both the living room and the primary bedroom suite seamlessly transition to inviting outdoor spaces, creating a harmonious blend of indoor and outdoor living. The open-concept kitchen is designed for both functionality and elegance. It is equipped with premium appliances and fixtures from Miele, Julien, and Grohe. The kitchen features sophisticated white oak cabinetry, a stainless steel countertop and backsplash, and a custom 10.5 ft. long marble island. A concealed butler's pantry discreetly complements the kitchen with additional storage, refrigeration, and preparation space. Adjacent to the kitchen, the entertainment/media room can be opened or closed off via sliding doors, offering flexibility for both accessible and private settings. This home is designed for both privacy and spaciousness with two distinct wings of sleeping quarters. The primary suite occupies the west wing of the residence, providing spacious sleeping and sitting areas, expansive dual custom wardrobes, and a unique midnight kitchenette. The five-fixture primary bath is a sanctuary of relaxation, featuring a freestanding matte white LaCava bathtub, a walk-in shower, and radiant floor heating, creating a luxurious spa-like retreat. The three additional bedroom suites each have their own ensuite baths and walk-in closets, ensuring comfort and privacy. Tech enthusiasts will appreciate the Savant Home Automation platform, which allows seamless control of lighting, climate, music, and more, all from a smartphone. Other upgrades include electronic sheers and blackout shades, a state-of-the-art lighting system, and a Sonos sound system throughout the residence. 21W20 is an exclusive collection of homes designed by renowned interior architect David Mann of MR Architecture + Decor. Building amenities include a 24-hour doorman, a private lobby lounge with a kitchenette, a spacious outdoor garden with relaxation and seating areas, and refrigerated storage for grocery deliveries. The building also offers secure elevator-accessed bicycle storage, a large-capacity washer and dryer, and a pet wash room. Additionally, there are two separate walk-in storage units that transfer with residence PH1. This extraordinary residence offers an unparalleled living experience, combining refined design, cutting-edge technology, and desirable amenities in one of the most dynamic neighborhoods in the city.
- Type:
- Apartment
- Sq.Ft.:
- 2,494
- Status:
- Active
- Beds:
- 3
- Year built:
- 2023
- Baths:
- 3.00
- MLS#:
- RPLU-618222645600
ADDITIONAL INFORMATION
One High Line - Where the High Line Meets the Hudson River. One High Line offers exceptional condominium residences developed by Witkoff and Access Industries, with architecture by Bjarke Ingels Group, interior design by Gabellini Sheppard and Gilles et Boissier. The High Line Club offers owners exclusive privileges from Faena Hotel, access to curated partnerships, and thoughtfully designed amenity spaces overlooking The High Line, creating a truly distinguished residential offering in the most dynamic Downtown location. East 14B at One High Line is a 2,494 SF three-bedroom and three-and-a-half-bathroom residence curated by Gilles & Boissier. Residence 14B features northern and western exposure revealing Hudson River views from its elegant great room. Perfect for entertaining, the home's Living and Dining Rooms blend seamlessly with the open kitchen with elegant Carnico Grigio marble floors, Molteni brushed Epicea wood and white lacquer cabinetry with cove lighting, and honed Calacatta Gold marble countertops and backsplash. A Calacatta Gold marble island with a brass patina frame is complemented by a raised St. Laurent marble. Fully integrated appliances include a Gaggenau refrigerator, convection oven, speed oven, and Miele ventilation hood, dishwasher, and undercounter wine refrigerator. The corner primary suite, complemented floor-to-ceiling windows welcomes an abundance of natural light. The luxurious windowed five-fixture bathroom is dressed in Arabescato Vagli Oro and Saint Laurent Marble and has radiant heat floors, custom double vanity and sink, integrated illuminated medicine cabinets, and a large Hydrosystems freestanding soaking tub and separate glass-enclosed shower. Both secondary bedrooms have ensuite baths outfitted in stone and Staturio Marble with a custom oak vanity, premium appliances, and radiant heat floors. East 14B is equipped with a signature powder room adorned in Calacatta Paonazzo, ample storage and closet space, utility room with premium washer-dryer and a state-of-the-art home automation system by Kraus Hi-Tech. One High Line features private residential entrances to each tower and signature grand lobbies off the porte-cochere. Amenities include a 75' lap pool and jacuzzi, spa with steam, sauna, and treatments rooms, fitness center with private training studios, golf simulator and virtual gaming, children's playroom, private dining, games lounge, as well as premier services provided by the Faena Hotel located in the East Tower. On-site Parking and Storage are available for purchase. The complete offering terms are in an offering plan available from Sponsor. File No. CD16-0214. This is not an offering. Sponsor: 76 Eleventh Avenue Property Owner LLC, c/o The Witkoff Group, 233 Broadway, Suite 2305, New York NY 10279. This advertising material is not an offer to sell nor a solicitation of an offer to buy to residents of any jurisdiction in which registration requirements have not been fulfilled. Equal Housing Opportunity.
- Type:
- Apartment
- Sq.Ft.:
- 2,439
- Status:
- Active
- Beds:
- 3
- Year built:
- 2023
- Baths:
- 4.00
- MLS#:
- RPLU-618222645655
ADDITIONAL INFORMATION
One High Line - Where the High Line Meets the Hudson River. One High Line offers exceptional condominium residences developed by Witkoff and Access Industries, with architecture by Bjarke Ingels Group, interior design by Gabellini Sheppard and Gilles et Boissier. The High Line Club offers owners exclusive privileges from Faena Hotel, access to curated partnerships, and thoughtfully designed amenity spaces overlooking The High Line, creating a truly distinguished residential offering in the most dynamic Downtown location. East 11A at One High Line is a 2,439 SF three-bedroom and three-and-a-half-bathroom residence curated by Gilles & Boissier, boasting Hudson River. Residence 11A features southern and western exposure overlooking the Hudson River and receiving an abundance of natural light throughout the day. The home's great room is the home's Living and Dining Rooms blend seamlessly with the open kitchen with elegant Carnico Grigio marble floors, Molteni brushed Epicea wood and white lacquer cabinetry with cove lighting, and honed Calacatta Gold marble countertops and backsplash. A Calacatta Gold marble island with a brass patina frame is complemented by a raised St. Laurent marble. Fully integrated appliances include a Gaggenau refrigerator, convection oven, speed oven, and Miele ventilation hood, dishwasher, and undercounter wine refrigerator. The primary suite, complemented by floor-to-ceiling windows welcomes an abundance of natural light throughout the day and includes two oversized walk-in-closets. The luxurious five-fixture bathroom is dressed in Arabescato Vagli Oro and Saint Laurent Marble and has radiant heat floors, custom double vanity and sink, integrated illuminated medicine cabinets, and a Saint Laurent marble-clad tub and separate glass-enclosed shower. Both secondary bedrooms have ensuite baths outfitted in stone and Staturio Marble with a custom oak vanity, premium appliances, and radiant heat floors. East 11A is equipped with a signature powder room adorned in Calacatta Paonazzo, ample storage and closet space, utility room with premium washer-dryer and a state-of-the-art home automation system by Kraus Hi-Tech. One High Line features private residential entrances to each tower and signature grand lobbies off the porte-cochere. Amenities include a 75' lap pool and jacuzzi, spa with steam, sauna, and treatments rooms, fitness center with private training studios, golf simulator and virtual gaming, children's playroom, private dining, games lounge, as well as premier services provided by the Faena Hotel located in the East Tower. On-site Parking and Storage are available for purchase. The complete offering terms are in an offering plan available from Sponsor. File No. CD16-0214. This is not an offering. Sponsor: 76 Eleventh Avenue Property Owner LLC, c/o The Witkoff Group, 233 Broadway, Suite 2305, New York NY 10279. This advertising material is not an offer to sell nor a solicitation of an offer to buy to residents of any jurisdiction in which registration requirements have not been fulfilled. Equal Housing Opportunity.
- Type:
- Apartment
- Sq.Ft.:
- n/a
- Status:
- Active
- Beds:
- 2
- Year built:
- 1917
- Baths:
- 1.00
- MLS#:
- RPLU-5122479541
ADDITIONAL INFORMATION
Nestled in the heart of Chelsea, this 2-bedroom co-op offers both comfort and convenience. The sizable kitchen is a culinary enthusiast's dream, featuring an abundance of cabinets, a double-door fridge, and ample counter space. Take a moment to savor a quick bite while perched at the kitchen peninsula. The second bedroom presents a versatile space that can easily transform into a home office. Built-in shelving provides a perfect solution for organizing business essentials or displaying personal knick-knacks. In the living room, relaxation takes center stage. Unwind and enjoy your favorite TV shows in comfort. When it's time to dine, the space around the table invites you to savor meals with ease. The primary bedroom offers a serene escape, with sunlight coming through the windows. Peaceful trees through the windows create tranquility and restfulness that define this space. Step onto the roof deck and be captivated by breathtaking city views. Whether you're basking under the sun or seeking shade under an umbrella, this rooftop haven in the heart of Chelsea promises relaxation.And that's not all - a generous storage space is also part of this fantastic package. It's time to make this delightful apartment your own and experience the best of Chelsea living. Positioned conveniently on 22nd Street between 7th and 8th Ave, this residence places you in the heart of it all, with easy access to the finest offerings of NYC, including great restaurants and shops. For your commuting needs, the apartment is merely a block away from the C/E and 1 trains, and close to the F/M, with the R/W. Discover a wealth of nearby attractions, including but not limited to, the iconic Highline, the trendy Meatpacking District, the vibrant Chelsea Market, the scenic Flatiron/Madison Square Park, the versatile Chelsea Piers, the enchanting Little Island, the fashion-forward Garment District, the colorful Flower District, the charming West Village.
$4,550,000
121 W 19th St Unit PHF New York, NY 10011
- Type:
- Duplex
- Sq.Ft.:
- 2,665
- Status:
- Active
- Beds:
- 4
- Year built:
- 1903
- Baths:
- 4.00
- MLS#:
- RPLU-5122606357
ADDITIONAL INFORMATION
Live in high style in this luxurious 4 bedroom, 3.5 bathroom penthouse duplex boasting 2,585+/- square feet of designer loft-like living space, spectacular views from every room, and a large private outdoor terrace! Set on the 11th and top story of the boutique Lion's Head condominium in prime Chelsea, Penthouse F is a rare, spacious gem accented by rich oak wood floors, soaring 13 ft ceilings, and refined finishes throughout. Oversized sound-proofed European-style windows lining both levels create a quiet ambience, invite in abundant natural light, and frame amazing city skyline vistas capturing the Empire State and other iconic buildings.A gracious foyer greets your arrival to the main level and spills into a generous living/dining room for entertaining. The open kitchen is tailored to the chef featuring sleek Poggenpohl cabinetry, granite counters and backsplash, sleek wood cabinetry, and premium stainless steel Viking appliances. Also on this level is a guest powder room, fabulous primary bedroom retreat with a walk-in closet and en-suite bath, 2 additional bedrooms with ample closets, a full hall bath, and a convenient washer-dryer.Ascend the central staircase to the upper floor, a divine escape presenting a tranquil library or 4th bedroom, a full bath, sun-filled den/solarium, and fabulous private terrace with amazing city and blue sky views. Other highlights include central air conditioning, and a designated storage unit that comes with the apartment.The handsome Lion's Head at 121 West 19th Street, built in 1903 and converted to condominiums by Alchemy Properties in 2005, stands 11 stories at a coveted Chelsea address. The full-service elevator building, named for its distinctive lion's head on the fa ade, offers a 24-hour doorman, live-in superintendent, and lovely common rooftop terrace. Pets are allowed. Its outstanding location near the Chelsea Art District, vibrant Flatiron and Union Square is easily accessible to great restaurants, shopping, and subway transportation. Schedule an appointment to experience the allure of this exclusive property today!
- Type:
- Apartment
- Sq.Ft.:
- 921
- Status:
- Active
- Beds:
- 1
- Year built:
- 2023
- Baths:
- 2.00
- MLS#:
- RPLU-618222620597
ADDITIONAL INFORMATION
One High Line - Where the High Line Meets the Hudson River. One High Line offers exceptional condominium residences developed by Witkoff and Access Industries, with architecture by Bjarke Ingels Group, interior design by Gabellini Sheppard and Gilles et Boissier. The High Line Club offers owners exclusive privileges from Faena Hotel, access to curated partnerships, and thoughtfully designed amenity spaces overlooking The High Line, creating a truly distinguished residential offering in the most dynamic Downtown location. East 16C at One High Line is a 921 SF one-bedroom and one-and-a-half-bathroom residence curated by Gilles & Boissier, boasting expansive city views above the famed High Line from every room. The home's generous great room is equipped with elegant oak chevron floors, blending seamlessly with the open kitchen designed by Molteni, complete with Calacatta Gold Marble countertops and backsplash, Carnico Grigio floor and accents, a robust Gaggenau appliance package and stainless-steel fixtures by THG. The primary suite welcomes an abundance of natural light throughout the day and includes a large walk-in closet adjacent to the ensuite bath. The luxurious five-fixture bathroom is dressed in Arabescato Vagli Oro and Saint Laurent Marble and has radiant heat floors, custom double vanity and sink, integrated illuminated medicine cabinets, and Saint Laurent marble-clad tub and separate glass-enclosed shower. East 16C is equipped with a signature powder room adorned in Calacatta Paonazzo, ample storage and closet space, premium stacked washer-dryer and a state-of-the-art home automation system by Kraus Hi-Tech. One High Line features private residential entrances to each tower and signature grand lobbies off the porte-cochere. Amenities include a 75' lap pool and jacuzzi, spa with steam, sauna, and treatments rooms, fitness center with private training studios, golf simulator and virtual gaming, children's playroom, private dining, games lounge, as well as premier services provided by the Faena Hotel located in the East Tower. On-site Parking and Storage are available for purchase. The complete offering terms are in an offering plan available from Sponsor. File No. CD16-0214. This is not an offering. Sponsor: 76 Eleventh Avenue Property Owner LLC, c/o The Witkoff Group, 233 Broadway, Suite 2305, New York NY 10279. This advertising material is not an offer to sell nor a solicitation of an offer to buy to residents of any jurisdiction in which registration requirements have not been fulfilled. Equal Housing Opportunity.
$12,995,000
40 5th Ave Unit 15-D New York, NY 10011
- Type:
- Apartment
- Sq.Ft.:
- 3,500
- Status:
- Active
- Beds:
- 5
- Year built:
- 1929
- Baths:
- 6.00
- MLS#:
- OLRS-2053362
ADDITIONAL INFORMATION
A testament to exquisite design, this expansive duplex is the result of seamlessly merging two units on the 14th and 15th floors. Encompassing an impressive 3,500 SF+/-, the residence boasts five bedrooms, five and a half bathrooms, modern amenities, and awe-inspiring triple exposures that frame panoramic views to Midtowns iconic Empire State Building. With its grand scale, meticulous design, and prime location, along with services that go unmatched, this exceptional residence represents a unique opportunity that cannot be recreated. Constructed in 1929, 40 Fifth Avenue stands as a Neo-Georgian Landmark Building within the Greenwich Village Historic District. Situated on the coveted South West Corner of Fifth Avenue and 11th Street, this pre-war co-op boasts a prime location on a tranquil, tree-lined street, offering proximity to a variety of amenities including shopping, dining, parks, cafes, and more. The building offers an array of upscale amenities, including dedicated doormen, round-the-clock lobby attendants, elevator operators, a live-in superintendent, and serene private gardens. No detail has been overlooked in this meticulously adorned residence, which offers radiant heated bathroom floors, two wood-burning fireplaces (with an option for a third), herringbone floors, multi-zoned, ducted central air-conditioning, and a sound system with in-ceiling speakers, complemented by exquisite Merit hand-crafted hardware throughout. The lower level presents an open living room area with a wood-burning fireplace and bar that flows into a beautiful chef's kitchen. Additionally this level offers a versatile layout, including an en-suite bedroom that can be readily converted into an expansive dining room. A spiral staircase leads to the upper level living room, accessible by elevator as well. The primary bedroom includes an elegantly designed en-suite bathroom and walk-in closet. The level is completed by a den with fireplace, 3 guest bedrooms, 2 of which are en-suite and laundry room.
- Type:
- Apartment
- Sq.Ft.:
- 1,925
- Status:
- Active
- Beds:
- 2
- Year built:
- 2023
- Baths:
- 3.00
- MLS#:
- RPLU-618222610336
ADDITIONAL INFORMATION
One High Line - Where the High Line Meets the Hudson River. One High Line offers exceptional condominium residences developed by Witkoff and Access Industries, with architecture by Bjarke Ingels Group, interior design by Gabellini Sheppard and Gilles et Boissier. The High Line Club offers owners exclusive privileges from Faena Hotel, access to curated partnerships, and thoughtfully designed amenity spaces overlooking The High Line, creating a truly distinguished residential offering in the most dynamic Downtown location. West 6C at One High Line is a 1,925 SF one of a kind two-bedroom and two-and-a-half-bathroom residence featuring northern and western exposures, complete with a 1,375 SF terrace. Outdoor terrace is finished with hose bib and electrical outlet. This special home, designed by Gabellini Sheppard, boasts a generous living/dining room and open kitchen custom-designed by Bulthaup, complete with White Princess Quartzite countertops and backsplash, a robust Gaggenau appliance package and stainless-steel fixtures by CEA Design. The primary suite, complete with floor-to-ceiling windows, welcomes natural light throughout the day. The elegant ensuite bath is clad in Taj Majal Quartzite and has radiant heated flooring, custom Lumix double-sink vanity, integrated illuminated medicine cabinet, and etched glass doors. West 6C is equipped with a signature powder room adorned in vein-cut Grigio Onyx, ample storage and closet space, premium stacked washer-dryer and a state-of-the-art home automation system by Kraus Hi-Tech. One High Line features private residential entrances to each tower and signature grand lobbies off the porte-cochere. Amenities include a 75' lap pool and jacuzzi, spa with steam, sauna, and treatments rooms, fitness center with private training studios, golf simulator and virtual gaming, children's playroom, private dining, games lounge, as well as premier services provided by the Faena Hotel located in the East Tower. On-site Parking and Storage are available for purchase. The complete offering terms are in an offering plan available from Sponsor. File No. CD16-0214. This is not an offering. Sponsor: 76 Eleventh Avenue Property Owner LLC, c/o The Witkoff Group, 233 Broadway, Suite 2305, New York NY 10279. This advertising material is not an offer to sell nor a solicitation of an offer to buy to residents of any jurisdiction in which registration requirements have not been fulfilled. Equal Housing Opportunity.
- Type:
- Apartment
- Sq.Ft.:
- 1,139
- Status:
- Active
- Beds:
- 1
- Year built:
- 2023
- Baths:
- 2.00
- MLS#:
- RPLU-618222576119
ADDITIONAL INFORMATION
One High Line - Where the High Line Meets the Hudson River. One High Line offers exceptional condominium residences developed by Witkoff and Access Industries, with architecture by Bjarke Ingels Group, interior design by Gabellini Sheppard and Gilles et Boissier. The High Line Club offers owners exclusive privileges from Faena Hotel, access to curated partnerships, and thoughtfully designed amenity spaces overlooking The High Line, creating a truly distinguished residential offering in the most dynamic Downtown location. East 18C at One High Line is a 1,139 SF one-bedroom and one-and-a-half-bathroom residence curated by Gilles & Boissier, boasting expansive city views above the famed High Line from every room. The home's generous great room is equipped with elegant oak chevron floors, blending seamlessly with the open kitchen designed by Molteni, complete with Calacatta Gold Marble countertops and backsplash, Carnico Grigio floor and accents, a robust Gaggenau appliance package and stainless-steel fixtures by THG. The primary suite welcomes an abundance of natural light throughout the day and includes two large closets adjacent to the ensuite bath. The luxurious bathroom is dressed in Arabescato Vagli Oro and Saint Laurent Marble and has radiant heat floors, custom double vanity and sink, integrated illuminated medicine cabinets, and Saint Laurent marble-clad tub and separate glass-enclosed shower. East 18C is equipped with a signature powder room adorned in Calacatta Paonazzo, ample storage and closet space, premium stacked washer-dryer and a state-of-the-art home automation system by Kraus Hi-Tech. One High Line features private residential entrances to each tower and signature grand lobbies off the porte-cochere. Amenities include a 75' lap pool and jacuzzi, spa with steam, sauna, and treatments rooms, fitness center with private training studios, golf simulator and virtual gaming, children's playroom, private dining, games lounge, as well as premier services provided by the Faena Hotel located in the East Tower. On-site Parking and Storage are available for purchase. The complete offering terms are in an offering plan available from Sponsor. File No. CD16-0214. This is not an offering. Sponsor: 76 Eleventh Avenue Property Owner LLC, c/o The Witkoff Group, 233 Broadway, Suite 2305, New York NY 10279. This advertising material is not an offer to sell nor a solicitation of an offer to buy to residents of any jurisdiction in which registration requirements have not been fulfilled. Equal Housing Opportunity.
- Type:
- Co-Op
- Sq.Ft.:
- 300
- Status:
- Active
- Beds:
- n/a
- Year built:
- 1932
- Baths:
- 1.00
- MLS#:
- H6258122
- Subdivision:
- London Terrace Towers
ADDITIONAL INFORMATION
Fabulous "done-for-you" fully furnished pied-a-terre nestled in the vibrant neighborhood of West Chelsea, at the coveted London Terrace Towers. This exceptional coop residence is a completely renovated modern fully furnished home away from home for those seeking a versatile living arrangement that seamlessly accommodates the modern urban lifestyle. Use it as a secondary residence, a serene sanctuary away from the bustling city, or as an investment property. The discerning investor will be thrilled by all the amenities and most importantly by the building's policy of allowing subletting. No detail was left out on this immaculately fully furnished and thoughtfully designed living space. The main living area hosts a built-in Queen-sized Oslo Sofa wall bed. It comes with an integrated bench-seat sofa and a premium Italian mattress. With the pull of a handle, you can effortlessly transform the space from a living room to a bedroom. There is a hidden storage compartment under the sofa seat and an optional matching ottoman that stores under the open bed. The studio's seamless layout perfectly optimizes the available space, providing a comfortable and functional environment to suit your needs. Additionally, the fully gut renovated kitchen boasts luxurious countertops, making it a chef's delight. The full-service London Terrace Towers is a stately historic pre-war complex of four handsome corner buildings, located in vibrant West Chelsea between 9th and 10th Avenues. Built in 1932 and designed by architects Farrar & Watmaugh, the magnificent Greek Revival-style building elevates upscale living with grand lobbies that liken a London palace, 24-hour doormen, porters, a state-of-the-art health club with steam rooms & saunas, half Olympic-size indoor heated pool, laundry facility, onsite garage for a separate fee & bike storage. The outdoor space features a private garden and furnished landscaped roof deck with spectacular views & outdoor shower. Pets, pied-a-terres, subletting, co-purchasing, guarantors, gifting & parents buying for children are all allowed. Your monthly maintenance payment covers your gas for your stove, your heat, hot water & electricity. Finally, the building allows up to 80% financing
$6,750,000
160 W 12th St Unit 82 New York, NY 10011
- Type:
- Apartment
- Sq.Ft.:
- 2,044
- Status:
- Active
- Beds:
- 2
- Year built:
- 2013
- Baths:
- 3.00
- MLS#:
- RPLU-5122541550
ADDITIONAL INFORMATION
The apartment is rented until 4/30/2026. The Greenwich Lane. This gracious 2 BR, 2.5 Ba residence on West Twelfth Street offers rare exposures over some of the most coveted blocks in the West Village through newly enlarged, double-hung mullioned windows with electric shades. Beamed ceilings, hardwood floors, painted wood and stainless steel finishes invoke the highly crafted style of early modern industrial architecture. Unique painted steel entry doors and vertically paneled interior doors lead into a well-proportioned living room with large windows that offer views over the city and the private garden. The open chefs kitchen is fully equipped with state-of-the-art Sub-Zero, Wolf, and Miele appliances. A pale white marble countertop and marble tile backsplash add richness to the modernist character of the home. The master suite features a large walk-in-closet outfitted with California closets, and an elegant master bathroom with custom marble mosaic heated floors, under-mounted soaking tub with marble surround, glass-enclosed shower, and custom millwork vanity with marble slab countertop. Additional residence features include: custom light fixtures by Thomas O'Brien, generous closet space throughout, washer/dryer, and a four-pipe HVAC System with zoned climate control for maximum year-round flexibility. Building features a central garden, full fitness and wellness level with professionally designed facilities, yoga and treatment rooms, 25-meter swimming pool with hot tub, high-end golf simulator, spacious residents' lounge, dining room with guest chef's kitchen and separate catering kitchen, a 21-seat screening room, children's playroom, bicycle storage, and 24-hour attended lobby.
$13,750,000
65 W 13th St Unit PH-1AB New York, NY 10011
- Type:
- Apartment
- Sq.Ft.:
- 5,380
- Status:
- Active
- Beds:
- 5
- Year built:
- 1895
- Baths:
- 6.00
- MLS#:
- OLRS-00012041098
ADDITIONAL INFORMATION
Contact the Exclusive Agent at Nest Seekers to schedule a tour! Don't miss out on this extraordinary opportunity to combine Penthouse 1A and Penthouse 1B at 65 West 13th Street, creating a sprawling loft encompassing approximately 5,380 square feet, complemented by a magnificent 2,782 square foot wrap-around terrace equipped with a dedicated gas line, water, and electricity, catering to your outdoor entertainment needs. Prepare to be captivated by the awe-inspiring views, with the Empire State Building gracing the northern skyline and breathtaking high-floor vistas extending to the east and west. Currently, Penthouse 1B showcases a meticulously designed 2,661 square foot layout featuring a split 2-bedroom configuration, 2.5 baths, and an expansive 2,057 square foot wrap-around terrace. Meanwhile, Penthouse 1A presents an impressive 2,718 square foot residence boasting 3 bedrooms, 3 baths, and an inviting 752 square foot terrace. With two wood-burning fireplaces enhancing the ambiance, the potential to fashion your dream home is limitless. Built in 1906, The Greenwich epitomizes the essence of downtown's premier pre-war loft condominiums. This highly sought-after building, comprising 12 floors and approximately 77 units, offers an array of full-service amenities. From the attentive doorman to the state-of-the-art gym, the inviting playroom, and the convenient bike room, every aspect of modern living is catered to. The pie`ce de re´sistance is the stunning common roof deck, complete with a gas grill, providing a remarkable 360-degree panorama of the city skyline. Perfectly situated at the crossroads of Greenwich Village, the West Village, Chelsea, Union Square, and the Flatiron District, you'll be immersed in a vibrant neighborhood that boasts an abundance of shops, restaurants, and local conveniences. Your new home at 65 West 13th Street ensures that everything you desire is just beyond your front door, waiting to be explored and savored.
IDX information is provided exclusively for consumers’ personal, non-commercial use, that it may not be used for any purpose other than to identify prospective properties consumers may be interested in purchasing, and that the data is deemed reliable but is not guaranteed accurate by the MLS. Per New York legal requirement, click here for the Standard Operating Procedures. Copyright 2024 Real Estate Board of New York. All rights reserved.

Listings courtesy of One Key MLS as distributed by MLS GRID. Based on information submitted to the MLS GRID as of 11/13/2024. All data is obtained from various sources and may not have been verified by broker or MLS GRID. Supplied Open House Information is subject to change without notice. All information should be independently reviewed and verified for accuracy. Properties may or may not be listed by the office/agent presenting the information. Properties displayed may be listed or sold by various participants in the MLS. Per New York legal requirement, click here for the Standard Operating Procedures. Copyright 2024, OneKey MLS, Inc. All Rights Reserved.
New York Real Estate
The median home value in New York, NY is $1,465,500. This is higher than the county median home value of $1,187,100. The national median home value is $338,100. The average price of homes sold in New York, NY is $1,465,500. Approximately 31.51% of New York homes are owned, compared to 52.07% rented, while 16.42% are vacant. New York real estate listings include condos, townhomes, and single family homes for sale. Commercial properties are also available. If you see a property you’re interested in, contact a New York real estate agent to arrange a tour today!
New York, New York 10011 has a population of 50,711. New York 10011 is more family-centric than the surrounding county with 25.95% of the households containing married families with children. The county average for households married with children is 25.3%.
The median household income in New York, New York 10011 is $139,343. The median household income for the surrounding county is $93,956 compared to the national median of $69,021. The median age of people living in New York 10011 is 42.8 years.
New York Weather
The average high temperature in July is 85.3 degrees, with an average low temperature in January of 25.6 degrees. The average rainfall is approximately 46.9 inches per year, with 26 inches of snow per year.

