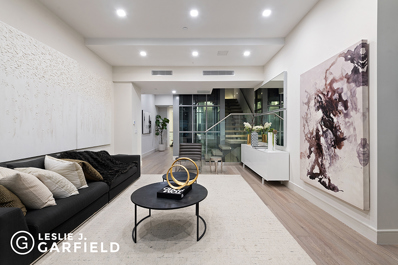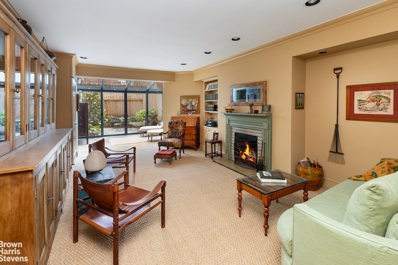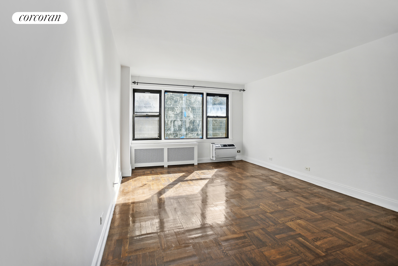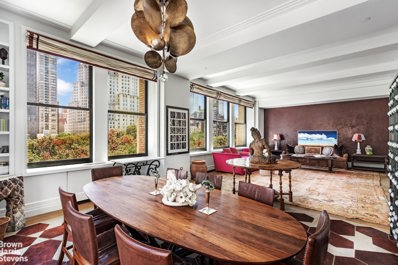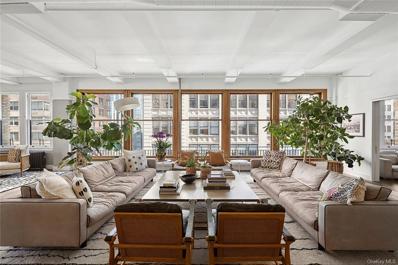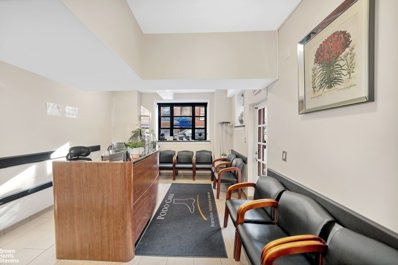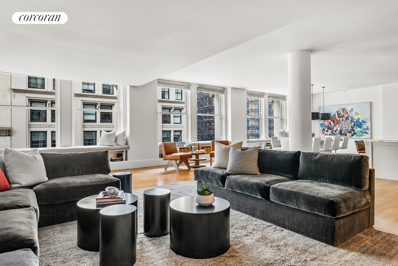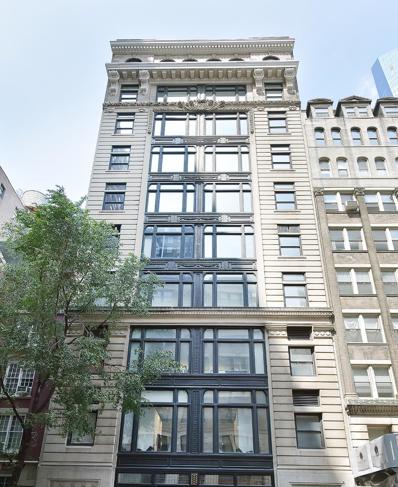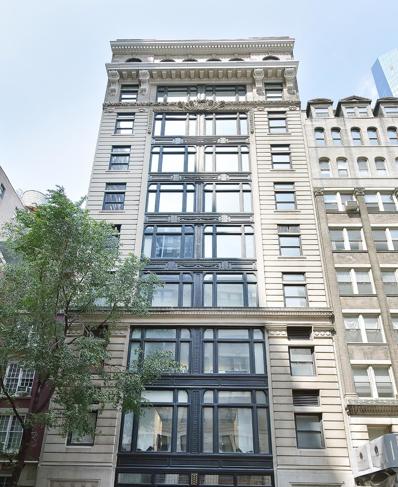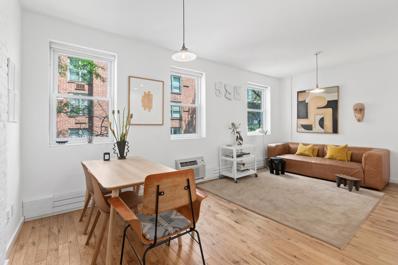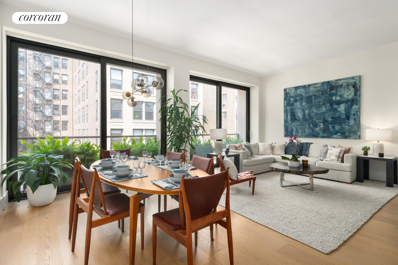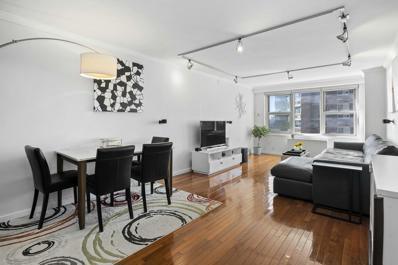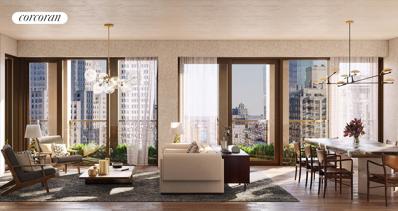New York NY Homes for Sale
$9,888,000
34 W 21st St New York, NY 10010
- Type:
- Townhouse
- Sq.Ft.:
- 7,500
- Status:
- Active
- Beds:
- 5
- Year built:
- 2018
- Baths:
- 9.00
- MLS#:
- PRCH-7810717
ADDITIONAL INFORMATION
34 West 21st Street is a meticulously crafted, newly constructed, 7-story sanctuary offering unparalleled privacy and convenience. Designed by renowned architect Karl Fischer and brought to life by acclaimed interior designer Andres Escobar, this 7,500-square-foot masterpiece caters to the discerning individual who desires both luxury and functionality. FEATURES + Private Garage + Multiple Private Outdoor spaces including a Rooftop Deck + Flexible Zoning for Residential & Commercial Use + Finished Lower Level with Sauna + Exceptional ceiling heights throughout + Concrete Superstructure Convenience is key in the city that never sleeps, and this property has all you need when you want to stay in. Indulge your culinary passion in the double-height Chef's Kitchen, a haven for creating gourmet meals amidst stunning ambiance. Step outside to your private outdoor spaces, verdant escapes offering a breath of fresh air. Drive right into your palatial residence with a private garage and then take the commercial glass elevator to your private rooftop or any of the 7 levels. Location is paramount, and 34 West 21st Street sits at the epicenter of it all. Nestled in the heart of the Flatiron District, you're steps away from Chelsea, Union Square, and all of downtown, while still a stone's toss from Midtown. Enjoy the best of New York City's dining, shopping, and cultural offerings, all within easy reach.
$3,300,000
121 E 22nd St Unit S401 New York, NY 10010
- Type:
- Apartment
- Sq.Ft.:
- 1,651
- Status:
- Active
- Beds:
- 2
- Year built:
- 2016
- Baths:
- 3.00
- MLS#:
- COMP-165823343567747
ADDITIONAL INFORMATION
Welcome to Residence S401, a stunning 2-bedroom, 2.5-bathroom home that offers a blend of luxury and comfort. Located in the exclusive boutique South Tower, this residence boasts an expansive floor-through design with both southern and northern exposures, ensuring ample natural light throughout the day. Step into the gracious entry foyer that leads into a spacious living and dining area, reminiscent of a charming townhouse. Enjoy the serene views from the living room and guest bedroom, overlooking the picturesque East 22nd Street, while the primary suite with floor-to-ceiling windows offers a tranquil view of the private courtyard. With 1,651 square feet of interior space and an 88-square-foot balcony attached to the primary bedroom, this home provides a perfect retreat. The residence features seven spacious closets for all your storage needs. Elegant wide-plank white oak floors, premium Gaggenau appliances, polished quartz countertops, and sleek, back-painted glass cabinetry with custom millwork interiors enhance the luxurious feel. The primary bathroom is a spa-like haven with Calacatta Paonazzo marble finishes, white oak cabinetry, polished chrome fixtures, and radiant heated floors. Residents have access to exceptional amenities, including an indoor pool, a landscaped courtyard, a versatile lounge for indoor and outdoor gatherings, a rooftop terrace equipped with a fire pit and grill, a private dining room with a catering kitchen, a state-of-the-art fitness center, a screening room, and a children's playroom. The building also offers modern conveniences like an automated indoor parking system, bike storage, private storage facilities, a 24/7 attended lobby, and full concierge services. Enjoy the perfect balance of privacy and connectivity in a vibrant neighborhood setting. Located at the vibrant intersection of Gramercy Park and Flatiron neighborhoods, this residence offers easy access to a variety of dining, shopping, and transportation options, making it an ideal urban oasis in the heart of Manhattan.
$1,445,000
234 E 23rd St Unit 9A New York, NY 10010
- Type:
- Apartment
- Sq.Ft.:
- 733
- Status:
- Active
- Beds:
- 1
- Year built:
- 2016
- Baths:
- 1.00
- MLS#:
- COMP-149510208661633
ADDITIONAL INFORMATION
Immerse yourself in Gramercy's vibrant charm in this modern luxury one-bedroom home. With nearly 37 feet of frontage to the iconic Manhattan skyline, the apartment glows with natural daylight which, together with the white oak floors and the floor-to-ceiling industrial-style casement windows, create a light and airy vibe. The generously proportioned living room is perfect for entertaining with an open kitchen that’s appointed with professional-grade appliances, a moveable island, quartzite countertops, and silver travertine backsplash. The appliances include a Sub-Zero fridge/freezer, a Bertazzoni oven and gas cooktop, and a Bosch dishwasher. The apartment also includes a Bosch washer/dryer and a private storage unit. 234 East 23rd Street is a full-service building with interiors and amenities by the leading design practice Rottet Studio recreating the refined qualities of a boutique hotel. As a natural extension of your home, the amenities include a well-appointed fitness center, a residents’ lounge complete with a pool table and a garden, and a beautifully landscaped roof deck featuring an outdoor kitchen and grill. Please note there is an assessment in place for $90.93/month to replenish the building reserves. Starting May 1, 2023, for 24 months.
ADDITIONAL INFORMATION
Welcome to an extraordinary ground-floor townhouse apartment with a private landscaped garden. This sophisticated home is ideal for a discerning buyer who appreciates the property's historical roots as well as its modern luxuries. A one-bedroom sanctuary featuring two full bathrooms and a well-designed kitchen equipped with Miele and Sub Zero appliances, also features a wood-burning fireplace and central air. 48 Gramercy Park North is an eight-story, five-unit cooperative located along New York's oldest private green space. This building has a virtual doorman, elevator, central laundry and private basement storage. Pied-a-terre and pets allowed. Shareholders have access to Gramercy Park.
- Type:
- Apartment
- Sq.Ft.:
- n/a
- Status:
- Active
- Beds:
- 1
- Year built:
- 1963
- Baths:
- 1.00
- MLS#:
- RPLU-33422713385
ADDITIONAL INFORMATION
NEW PRICE! Gracious and light-filled, this charming one bedroom, one bath co-op apartment is an elegant and welcoming home. The traditional foyer has a deep closet and leads you to the spacious living room that is drenched in natural light through its extra-large windows. Resourceful renovations allowed for additional storage space in the living room and created a well-designed kitchen offering ample storage and counter space, including a dishwasher. The oversized bedroom boasts two generous closets and there is an additional deep linen closet in the hall. The bathroom has tiled walls and a rain shower head. Located in the popular Tracy Towers, this 17-story mid-century co-op is ideally situated near the Gramercy and Flatiron neighborhoods with their many restaurants, shops and tree-lined streets. This full-service building has full-time door staff, a laundry room, bicycle room and one of the loveliest roof decks around. ALSO FOR RENT for $3,900 per month. (Ask about LL11 assessment.)
$10,695,000
212 5th Ave Unit 7A New York, NY 10010
- Type:
- Apartment
- Sq.Ft.:
- 3,008
- Status:
- Active
- Beds:
- 3
- Year built:
- 1912
- Baths:
- 3.00
- MLS#:
- RPLU-21922734199
ADDITIONAL INFORMATION
New Price, New Opportunity for a Sought After Iconic Condo overlooking Madison Square Park Offering close to a 1.2M price adjustment for an ultra-luxurious reconfigured 3-bedroom, 2.5 bath home overlooking the leafy canopy of picturesque Madison Square Park. This exquisite corner apartment boasts a grand entrance foyer and wide hallway which leads to a dramatic 35' great room with expansive windows that offer breathtaking park views and light all with 11'4" ceilings. Additionally there is a completely renovated chef's eat-in kitchen with a spacious dining area with double exposures. This is the ultimate in modern living. This premier Fifth Avenue condominium home has been meticulously transformed over the course of a year plus and features the highest-quality finishes, a new top of the line kitchen, media room and home office. The living room, powder room and bathrooms are bathed with Tadelakt, a traditional Moroccan finish lends moderate texture to its surfaces and plays well with natural light making for a chic and unique finish. This apartment does not have the typical developer's finishes - expect exquisite Custom handmade mosaic tiles, fabulous new baths with top of the line fixtures and fittings. Additionally, there is a new totally upgraded reconfigured gourmet kitchen. The spacious primary bedroom with its tranquil direct park view offers a generous walk-in closet and fabulous ensuite bath with separate tub and shower, enclosed WC, double sinks, radiant heated floors and heated towel racks. Providing the ultimate privacy, on the far opposite side of the apartment is an ultra chic guest bedroom with a new ensuite bath. Additionally, there is a separate media room and home office which provide versatility and comfort while adding extra functionality to the home. Enjoy the convenience of an in-home washer and dryer and central air conditioning. This apartment was previously configured as a 3 BR, 3.5 Bath home and could easily be returned to the former plan by simply adding the bathroom back where the home office currently is situated This sophisticated and grand apartment is situated in a highly sought-after pre-war condominium that provides full-service amenities, including a spacious gym, catering kitchen, residents lounge, screening room, golf simulator, children's playroom, and Board Room. 212 Fifth Avenue is the epitome of luxury living for the most discerning residents. Don't miss the opportunity to make this exceptional residence your new home. Featured in Architectural Digest Interior Design: Aamir Khandwala Interior Design Photo credit: Jacob Snavely
$8,995,000
38 W 26th St New York, NY 10010
- Type:
- Co-Op
- Sq.Ft.:
- 5,500
- Status:
- Active
- Beds:
- 5
- Year built:
- 1909
- Baths:
- 4.00
- MLS#:
- H6277754
- Subdivision:
- Nomad
ADDITIONAL INFORMATION
The entire 9th floor of 38 West 26th Street exemplifies the very best in NoMad loft living. This resplendent ~5500 sq ft home was meticulously renovated with no expense spared. Owing to occupying the entire floor, this home boasts 25 windows and exposures from all four directions for excellent natural light all day and classic New York City views. Enter directly from the keyed elevator into the vestibule framed by the picturesque iron/restoration glass entryway with abundant closets flanking both ends. Immediately past the entry brings a breathtaking Great Room with nearly 60 linear feet of North-facing windows and five, oversized floor to ceiling restored original windows. A den to the North/East has pocket doors for privacy and the separate seating area to the North/West has beautiful built-ins with a wine refrigerator. Adjacent to the Great Room and bolstering this home's entertaining might is a large dining area and open kitchen with massive sit-in island. Luxurious upgrades include separate ice maker, Caesarstone countertops, hidden cooking storage, and a built-in espresso machine. A walk-in butler's pantry offers a standup freezer, additional storage and prep space, and the entrance to a climate-controlled wine room for 300+ bottles. On the South wing of this home are 5 bedrooms, a home office, and family/flex room. Each bedroom has automatic shades and large closets with built-ins and there are additional closets lining the hallways. Two full baths are conveniently adjacent to all bedrooms. The impressive 15' x 19' primary bedroom occupies the unit's Southwest corner and includes a separate home office and breathtaking walk-in-closet/dressing area. The en-suite primary bath features dual marble vanity, radiant heated floors, a steam shower, oversized tub, water closet, and a private sauna. Luxurious upgrades include wide plank wood flooring, automatic shades and curtains, remote controlled HVAC/central air and AV systems, and a full-size laundry room with vented dryer. 38 West 26th Street, once a factory, is now a well-maintained coop of only 16 units with solid financials, reasonable rules, and low maintenance of nearly $1/sq ft. Other luxuries include two passenger elevators and a service elevator, full-time resident manager, and video intercom system. This flexible co-op allows pets, pied-a-terres, subleases, 75% financing, guarantors, co-purchasing, gifting, and has no flip tax. Many capital improvements in the building were recently completed. The building is centrally located in NoMad, a vibrant and sought-after neighborhood known for its prime location and trendy atmosphere. The location offers a blend of historic architecture and proximity to world-class points of interest such as Madison Square Park, Eataly, and an incredible variety of restaurants and shops. Convenience abounds with quick access to Whole Foods, Trader Joe's, Fairway, and public transportation options such as the N, R, W, F, M, 6, and PATH lines as well as multiple bus routes. Come see one of the most magnificent homes that has ever become available in NoMad!
- Type:
- Apartment
- Sq.Ft.:
- 800
- Status:
- Active
- Beds:
- 2
- Year built:
- 1931
- Baths:
- 2.00
- MLS#:
- RPLU-63222708234
ADDITIONAL INFORMATION
Prime Gramercy Medical/Professional Coop This ideally located Gramercy Park Cooperative Medical/Professional space is currently configured as a Podiatry Medical Office on the ground floor of the Gramercy House, a full-service building suitable for a variety of practice areas and an excellent opportunity to own your own space. The office has a private entrance and offers the possibility to move right in or create your own Gramercy Park practice on a beautiful tree lined block. Enter into the reception/waiting room with its built in work station, there are 3 exam rooms all fully fitted and include granite topped cabinetry, two bathrooms, a private office work space and bonus kitchen/break area. This unit is renovated and in excellent condition, with upgraded electric and plumbing, central air conditioning, Ring security system, great storage, high ceilings, and exceptional natural light, plus the low maintenance of $1724. that includes electricity, heat and hot water. 60% financing is allowed. Enjoy the benefits of the roof deck, private grounds and laundry facilities in the building. Easily accessible to all public transportation, citibike and all neighborhood necessities are in close proximity. Contact BHS listing agent for a private viewing.
$5,950,000
141 5th Ave Unit 4AB New York, NY 10010
- Type:
- Apartment
- Sq.Ft.:
- 2,962
- Status:
- Active
- Beds:
- 3
- Year built:
- 1897
- Baths:
- 4.00
- MLS#:
- RPLU-33422724251
ADDITIONAL INFORMATION
From the moment you walk through the door, this sprawling three-bedroom loft on Fifth Avenue in the heart of the Flatiron is sure to impress. Combining old world historical charm with updated, modern features, this is an ideal home in the perfect location. With almost 45 feet of uninterrupted frontage over Fifth Avenue and 10-foot beamed ceilings, this triple-mint condition home boasts stunning interior design by Samuel Amoia, and features custom millwork throughout that seamlessly provides a multitude of well-designed living and storage options. The grand scale primary bedroom is pin-drop quiet with an enormous and well-appointed walk-in closet. The en-suite marble master bath is luxuriously outfitted with double sinks, a Waterworks soaking tub, and a separate oversized shower stall. The two guest rooms enjoy abundant privacy, large closets and elegant bathrooms. The custom kitchen is every gourmet's dream, outfitted with a six-burner Wolf range, vented hood, Subzero refrigerator, Bosch dishwasher, two wine fridges, and a built-in Miele coffee system. An expansive marble-topped island and custom cabinetry complete the kitchen's luxurious design. The unit also comes with a full-sized stacked Miele washer and dryer, custom closets, and designer lighting throughout. This Beaux Arts building, formerly home to the Merchants Bank of New York, was restored to its former glory in 2007 and converted to luxury lofts with exceptional finishes. 141 Fifth Avenue is a boutique condominium-an architectural gem-with a 24-hour doorman and a furnished roof deck. This is a terrific opportunity to have space and style in middle of it all.
$8,950,000
25 E 21st St Unit 23 New York, NY 10010
- Type:
- Apartment
- Sq.Ft.:
- 7,000
- Status:
- Active
- Beds:
- 7
- Year built:
- 1904
- Baths:
- 9.00
- MLS#:
- OLRS-2052159
ADDITIONAL INFORMATION
The combination of the 2nd and 3rd floors will create a 7000sq ft Duplex, one of the largest Flatiron Condo lofts that can be had. Each of the floors are open lofts spanning over 40' wide and and is 82'deep. With soaring ceiling heights of 12.5'-13.5' the ability to create a massive duplex loft home of epic proportions is presented. A very spacious 7 bedroom home can be crafted with 7-8 bathrooms, amazing entertaining spaces including media room, library, home office(s) ,gym, spa, generously sized bedrooms, lots closets & storage staff rooms and more. The massive south facing windows deliver brilliant natural light thru the day. The existing floor plan is shown (both floors have identical floor plates), along with an example of a 7 bedroom option, but the possibilities are endless as there are only 2 small columns on each floor. There are also a few renderings of what this loft can become to help get your creative juices flowing. Bring your architect and your imagination to this boutique condo building made of up of 11 full floor units, with doorman. This building was converted from a commercial condo to residential, so the ability to build out for residential use is as of right Located on a lovely and quiet block in the heart of Flatiron, this is a wonderful and unique offering that is a must see
$4,400,000
25 E 21st St Unit LOFT-3 New York, NY 10010
- Type:
- Apartment
- Sq.Ft.:
- 3,500
- Status:
- Active
- Beds:
- 4
- Year built:
- 1904
- Baths:
- 5.00
- MLS#:
- OLRS-2051723
ADDITIONAL INFORMATION
This exceptional 3rd-floor open loft is an expansive canvas, stretching over 40' wide and extending 82' deep. Boasting soaring ceiling heights of over 12.5', this remarkable space presents a perfect opportunity to craft a dream-like 3500 sq ft loft home. The potential is vast, allowing for a generous 4-bedroom residence with 4-5 bathrooms, extraordinary entertaining areas, well-proportioned bedrooms, ample closets & storage, and a media room. A flood of natural light enhances the ambiance, creating an inviting atmosphere. The existing floor plan is thoughtfully provided, along with an illustrative example of a 4-bedroom layout. However, the possibilities are limitless, thanks to just 2 small columns within the entire expanse. Renderings further inspire the creative process, offering glimpses of the loft's boundless potential. Collaborate with your architect and unleash your imagination in this exclusive boutique condo building comprised of 11 full-floor units, complete with a doorman. This building's seamless conversion from commercial to residential condo grants the as-of-right privilege to build out for residential use. Tucked away on a tranquil, charming block in the heart of Flatiron, this unparalleled offering is a must-see, providing a rare opportunity to shape a truly exceptional living space.
$1,099,000
207 E 21st St Unit 4CDE New York, NY 10010
- Type:
- Apartment
- Sq.Ft.:
- 1,100
- Status:
- Active
- Beds:
- 2
- Year built:
- 1930
- Baths:
- 3.00
- MLS#:
- RPLU-5122570522
ADDITIONAL INFORMATION
Luxurious + Comfortable Floor Plan - Smart Home Features - Gourmet Kitchen - Desirable Location Located just a block away from Gramercy Park, Residence 4CDE at 207 E 21st Street features a highly desirable address at an affordable monthly cost. This spacious two-bedroom, three-bathroom offers generous living spaces that provide freedom for customization, allowing you to create your ideal home environment. The light-filled living and dining room features an open chef's kitchen with abundant storage, three large windows with views over a landscaped courtyard, and a full bath/powder room. The renovated kitchen was designed to elevate your culinary adventures, featuring stunning white cabinetry, white and grey quartzite slab countertops and backsplash, a high-end Bosch refrigerator and dishwasher, and a GE stove. Two generously sized bedrooms offer high ceilings, abundant storage and renovated, en-suite bathrooms. The primary bedroom boasts allows ample room for customization, such as the addition of a small home office or additional walk-in-closet(s). In addition, due to the apartment being created by adjoining three apartments, it benefits from three tastefully designed and fully equipped bathrooms. The home is enhanced by Samsung SmartThings technology for effortless lighting control and through-wall air conditioners for personalized temperature control. 207 E 21st Street is a boutique co-operative building in the heart of the Gramercy Park neighborhood, just one block away from the historic Gramercy Park. The building is proximate to the bustling Union Square Park and Greenmarket, the charming shops on Irving Place, Peter Cooper Park, and some of the city's most desirable restaurants on Park Avenue South. Convenience is ensured with nearby shopping options such as Trader Joe's, Whole Foods, and Target. Commuting is easy with access to the 4/5/6 and R/W train lines and an NYC Ferry stop. Building amenities include an elevator and in-building laundry. Please note, some photos have been virtually staged.
$3,950,000
39 W 23rd St Unit 601 New York, NY 10010
- Type:
- Apartment
- Sq.Ft.:
- 2,036
- Status:
- Active
- Beds:
- 3
- Year built:
- 2022
- Baths:
- 3.00
- MLS#:
- RPLU-618222531511
ADDITIONAL INFORMATION
NEWLY PRICED! Privacy abounds in this full-floor, lofty home with direct elevator entry! Designed by COOKFOX Architects, this bright 2,036 square foot three-bedroom, three bathroom residence maximizes light and views through floor-to-ceiling windows in each room, north and south exposures, and high ceilings. The elevator opens into a foyer which flows into a spacious living and dining area facing West 24th Street. The open kitchen features ample custom oak, lacquer, and ribbed glass cabinetry framed in brass, along with Calacatta Lincoln marble slab countertops and backsplashes. Appliances include a Thermador six burner gas range with a vented hood, Bosch speed oven and dishwasher, and Gaggenau refrigerator/freezer and full height wine refrigerator. The primary suite, on the south side of the residence, is generously sized with a large walk-in closet. A five-fixture primary bathroom features a custom vanity, heated marble floors, a 6' Kohler bathtub, a glass-enclosed shower, and water closet by Toto. The secondary bath is finished with limestone flooring, Ann Sacks textured ceramic tiles, custom vanity, Duravit shower/tub, and water closet by Toto. The third bathroom is finished with Gaudi marble flooring and wainscoting with a rubbed limestone accent wall, custom vanity, shower and water closet by Toto. All bathrooms are outfitted Watermark oil rubbed bronze fittings. White oak wide plank flooring (5.5" to 9.5"), central heating and air cooling, washer and vented dryer, and ample storage complete this home. Flatiron House spans 23rd to 24th Street with two buildings linked by a planted garden and an architectural glass walkway. Residence 601 is situated in the 24th Street loft building. Located at the crossroads of Chelsea and Flatiron neighborhoods, Flatiron House offers a unique opportunity to have it all in one of the city's most desirable locations. Flatiron House offers a suite of tranquil amenities all designed by COOKFOX including an attended lobby, a fitness center with an adjacent terrace, a lush planted garden, a residents' lounge, and a game room. Located just half a block from Madison Square Park, Flatiron House's location affords residents convenient access to some of the city's best restaurants, museums, galleries, and transportation. Renderings are for finishes and not representative of the floorplan.
- Type:
- Apartment
- Sq.Ft.:
- 479
- Status:
- Active
- Beds:
- 1
- Year built:
- 1950
- Baths:
- 1.00
- MLS#:
- COMP-134283048036514
ADDITIONAL INFORMATION
This turnkey one-bedroom, one-bathroom co-op delivers impressive living space, great storage and a fantastic location in the heart of Kips Bay. A spacious foyer invites you into this bright and airy home paved with beautiful hardwood floors. The oversized living room provides a generous footprint for seating, dining and home office areas alongside large windows and treetop views. Cooks will love the windowed kitchen’s full-size appliances and abundant cabinet and counter space. The extra-large bedroom easily accommodates a king-size bed and additional furnishings, while closets here and in the hall ensure storage will never be a concern. A full bathroom with a tub/shower and roomy vanity completes this perfect Kips Bay beauty. 240 East 24th Street is a well-maintained boutique cooperative offering live-in superintendent service, intercom entry, storage and a shared courtyard with a barbecue. Pets, pieds-à-terre, subletting, parents buying for children and guarantors are permitted. This Kips Bay home enjoys wonderful proximity to Gramercy, NoMad, the Flatiron District, Chelsea and Midtown, with easy access to eastside medical institutions, SVA, Baruch College and the U.N. The Kips Bay AMC theater, Trader Joe’s and Fairway Market are nearby, and the outstanding outdoor space of Madison Square, Union Square and Stuyvesant Square parks is just minutes away. Transportation is excellent with 6, N/R/W and L trains, excellent bus service and CitiBikes within easy reach.
- Type:
- Apartment
- Sq.Ft.:
- 900
- Status:
- Active
- Beds:
- 1
- Year built:
- 1963
- Baths:
- 1.00
- MLS#:
- OLRS-2054772
ADDITIONAL INFORMATION
MOVE IN READY! This one of a kind, south facing extra large one bedroom offers an abundance of sunlight and views downtown including the Freedom Tower! This mint condition home features a large number of custom closets, an incredible amount of storage, custom lighting and hardwood floors throughout. The incredibly organized, one-of-a-kind, open kitchen includes oversized granite counters/breakfast bar, with seating, custom cabinetry, fantastic storage areas and a unique decorative built in cabinet with glass doors and also features new stainless steel Samsung appliances including a full-size dishwasher. The sprawling living room includes room for a dining area, as well as space for an ample living room set or sectional to relax and entertain – even add an office or other flexible space. The spacious sun-filled bedroom offers incredible views all the way downtown to southern Manhattan and beyond, including the Freedom Tower, and a large walk in closet with custom drawer units and shelving. The contemporary bathroom features a bathtub and shower, as well as a spacious vanity with 2 large closets adjacent. New York Towers is a full-service building with a 24-hour doorman and concierge desk. The building features a recently renovated on-site garage with direct access into the building (resident discount rate of $338/month and no waiting list). There is a Citi Bike station conveniently located across the street from our back entrance. The building also features a laundry room, bike room, private storage spaces, and a live-in Resident Manager/Super, as well as dedicated on-site Property Manager. Washer dryer can be added with board approval. This coveted neighborhood, selected by Time Out as one of the 10 hottest NYC neighborhoods to watch for 2023, is centrally located for easy access to Madison Square Park with Eataly and Shake Shack, Gramercy Park, Flatiron, East Village, Union Square and all transportation including subway and bus services, and exceptional shopping nearby including Target, Whole Foods and Trader Joe’s and Fairway! Conveniently located near NYU Dental, Medical, Engineering & Nursing Schools. You can also enjoy some of New York City’s best restaurants nearby including all that NYC has to offer – Hane Sushi, Rosemary’s East, Mexicue, Malii, Eataly Black Star Cafe and the best bagels in the city including Tal Bagels and Essa-Bagel and Starbucks and DD nearby. The thermostatically controlled air conditioning and heating, as well as cooking gas and water, are included in the monthly maintenance. Co-purchasing, gifting, pied-a-terre and subletting are all allowed. The building has completed its cogeneration conversion ensuring energy efficiency and power during any storms with its own on-site generator. This beautiful home can be your oasis in the heart of NYC! Call, text or email us for showings.
$8,950,000
39 W 23rd St Unit PHN New York, NY 10010
- Type:
- Duplex
- Sq.Ft.:
- 3,633
- Status:
- Active
- Beds:
- 5
- Year built:
- 2022
- Baths:
- 6.00
- MLS#:
- RPLU-618221763317
ADDITIONAL INFORMATION
NEWLY PRICED! Designed by COOKFOX Architects and encompassing two full floors, PHN offers 3,633 SF interior and 482 SF of outdoor space. This five-bedroom, five and a half-bathroom duplex home has northern Empire State Building views, excellent light and floor-to-ceiling windows. The elevator opens into a gracious entry gallery leading to the expansive living room with gas burning fireplace and direct terrace access. The dining room is situated between the living room and kitchen. The open windowed kitchen features ample custom oak, lacquer, and ribbed glass cabinetry, Calacatta Lincoln marble slab countertops and backsplashes, a large island, multiple pantries and a wet bar. Appliances include a Thermador six burner with griddle and two oven gas range, a vented hood, a Bosch speed oven and dishwashers, and a Gaggenau refrigerator/freezer and full height wine refrigerator. The primary suite is generously sized with a large walk-in closet/dressing room and ensuite bathroom. The five-fixture primary bathroom includes a customer double sink vanity, heated marble floors, a 6' Kohler bathtub, a glass-enclosed shower, and water closet by Toto. The secondary baths are finished with limestone flooring, Ann Sacks textured ceramic tiles, custom vanity, Duravit shower/tub, and water closet by Toto. The powder room is finished with Gaudi marble flooring and wainscoting with a rubbed limestone accent wall, a custom vanity, and a water closet by Toto. All bathrooms are outfitted Watermark oil rubbed bronze fittings. White oak wide plank flooring (5.5" to 9.5"), central heating and air cooling, laundry room with washer and vented dryer, refuse closet and ample storage complete this home. Flatiron House spans 23rd to 24th Street with two buildings linked by a planted garden and an architectural glass walkway. Penthouse North is situated in the 24th Street tower building. Located at the crossroads of Chelsea and Flatiron neighborhoods, Flatiron House offers a unique opportunity to have it all in one of the city's most desirable locations. Flatiron House offers a suite of tranquil amenities all designed by COOKFOX including an attended lobby, a fitness center with an adjacent terrace, a lush planted garden, a residents' lounge, and a game room. Located just half a block from Madison Square Park, Flatiron House's location affords residents convenient access to some of the city's best restaurants, museums, galleries, and transportation. Renderings are for finishes and not representative of the floorplan or views.
IDX information is provided exclusively for consumers’ personal, non-commercial use, that it may not be used for any purpose other than to identify prospective properties consumers may be interested in purchasing, and that the data is deemed reliable but is not guaranteed accurate by the MLS. Per New York legal requirement, click here for the Standard Operating Procedures. Copyright 2024 Real Estate Board of New York. All rights reserved.

Listings courtesy of One Key MLS as distributed by MLS GRID. Based on information submitted to the MLS GRID as of 11/13/2024. All data is obtained from various sources and may not have been verified by broker or MLS GRID. Supplied Open House Information is subject to change without notice. All information should be independently reviewed and verified for accuracy. Properties may or may not be listed by the office/agent presenting the information. Properties displayed may be listed or sold by various participants in the MLS. Per New York legal requirement, click here for the Standard Operating Procedures. Copyright 2024, OneKey MLS, Inc. All Rights Reserved.
New York Real Estate
The median home value in New York, NY is $1,273,800. This is higher than the county median home value of $1,187,100. The national median home value is $338,100. The average price of homes sold in New York, NY is $1,273,800. Approximately 25.66% of New York homes are owned, compared to 59.49% rented, while 14.85% are vacant. New York real estate listings include condos, townhomes, and single family homes for sale. Commercial properties are also available. If you see a property you’re interested in, contact a New York real estate agent to arrange a tour today!
New York, New York 10010 has a population of 33,119. New York 10010 is more family-centric than the surrounding county with 28.29% of the households containing married families with children. The county average for households married with children is 25.3%.
The median household income in New York, New York 10010 is $131,635. The median household income for the surrounding county is $93,956 compared to the national median of $69,021. The median age of people living in New York 10010 is 36 years.
New York Weather
The average high temperature in July is 85.1 degrees, with an average low temperature in January of 25.7 degrees. The average rainfall is approximately 46.9 inches per year, with 26 inches of snow per year.
