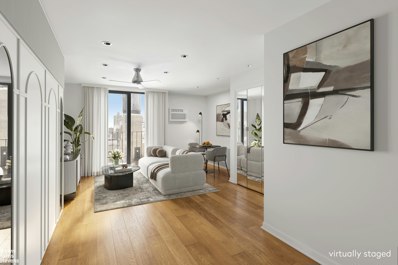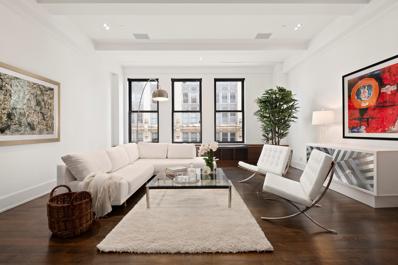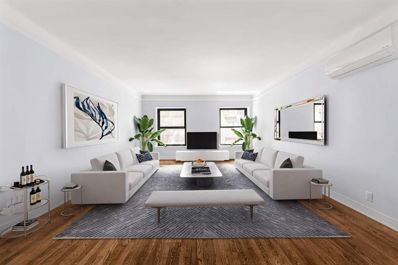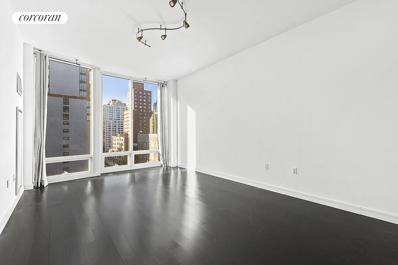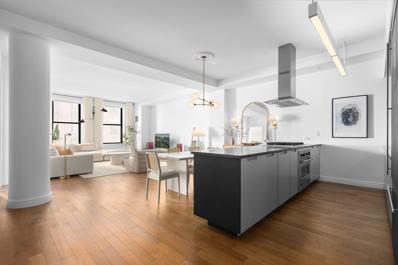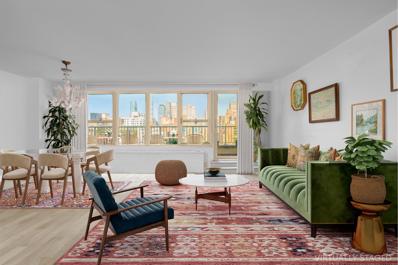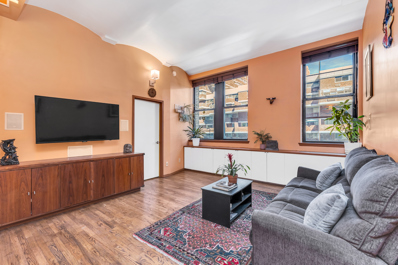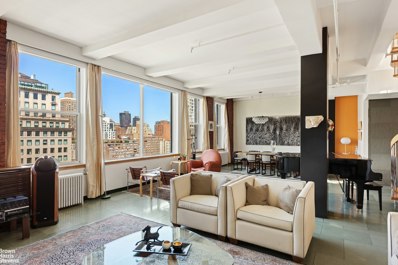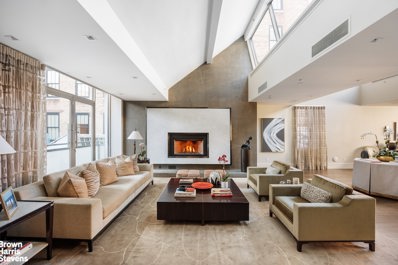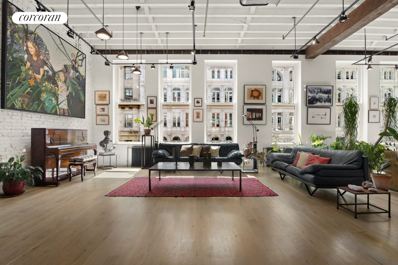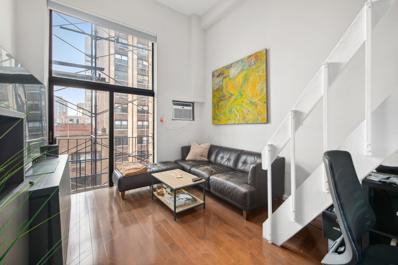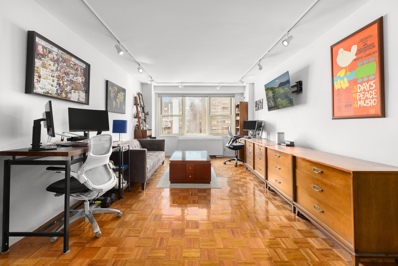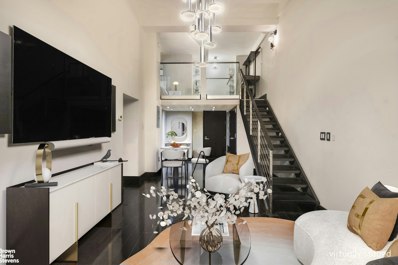New York NY Homes for Sale
- Type:
- Apartment
- Sq.Ft.:
- 184,961
- Status:
- Active
- Beds:
- 2
- Year built:
- 1924
- Baths:
- 3.00
- MLS#:
- PRCH-35161585
ADDITIONAL INFORMATION
This offering represents the rare opportunity to acquire one of Gramercy Park’s most iconic prewar penthouses. This diamond in the rough offers an astute buyer incredible bones and limitless potential. Upon entering spectacular light soaring ceilings, and walls of steel casement windows framing picture perfect views set the tone of this truly one-of-a-kind home. The 59’ wide south-facing terrace is the centerpiece of almost 1,000 +/- square feet of outdoor space. A plethora of rich architectural details including ornamental finials, terracotta and red-tiled gable roofs as well as stunning views of Gramercy Park and beyond provide the ideal palette for this unique perch hovering 18 floors over the city. Adjacent East and West facing terraces provide open views of Manhattan and are directly accessed from every room via steel casement French doors. Originally designed by Emery Roth in 1928, 60 Gramercy Park North features a full-time door person, live-in resident manager, gym, storage, bike room, laundry and a charming, landscaped courtyard located off the lobby. Residents are provided keys to bucolic Gramercy Park, Manhattan's only private park encircled by elegant townhomes, tree-lined streets and landmarks such as the National Arts Club and the Player's Club. This serene neighborhood is perfectly positioned and incredibly convenient. Transportation (4, 5, 6, N, R, W and L subway at Union Square), the farmers market, Madison Square Park, and a plethora of shopping, dining, cultural offerings are moments away. *Represents current apartment configuration, which may not conform to official legal documentation. Purchasers should consult with their legal or architectural professionals to determine legal use parameters.
- Type:
- Apartment
- Sq.Ft.:
- 500
- Status:
- Active
- Beds:
- n/a
- Year built:
- 1977
- Baths:
- 1.00
- MLS#:
- RPLU-63223184288
ADDITIONAL INFORMATION
JUST REDUCED!! This South facing Starter home is located at the iconic Penny Lane Coop. It has an abundance of natural Southern light, floor to ceiling windows, a ceiling fan and Juliet balcony. There are hardwood floors throughout. Behold a stunning built-in Murphy bed and a wall of wood Cabinets with more than ample storage. The kitchen has new stainless steel refrigerator and appliances. There are two double closets in the foyer. Once an Ice-Cream factory, Penny Lane has been transformed into a full-service building. The renovated lobby resembles a London street. Each floor has Two Laundry Rooms; there is an Expansive Planted Roof Deck with Amazing Views of the Chrysler, Met Life and Empire State Buildings: Perfect for entertaining and relaxation. 24 Hour Doorman, Live-In Super, On-Site Garage, Bike Storage, Video Security, Package Room and very attentive staff all contribute to making this a great home in New York. Located in the highly sought-after Gramercy Park-Kips Bay area, this beautiful home immerses you in the vibrant energy of one of NYC's liveliest neighborhoods. You will find lots restaurants, bars, cafes, supermarkets, and shopping options. Commuting is an easy with proximity to 6/R/W trains and a short walk to F/M/L/Q/N/4/5 and Union Square Station. Sorry, no dogs or pied a terres. Guarantors and co-purchases allowed. Subletting allowed after two years of ownership for up to 6 years with annual Board Approval. Please note that some of the photos have been virtually staged.
- Type:
- Apartment
- Sq.Ft.:
- n/a
- Status:
- Active
- Beds:
- 1
- Year built:
- 1964
- Baths:
- 1.00
- MLS#:
- COMP-166888881379646
ADDITIONAL INFORMATION
BACK ON THE MARKET. This beautifully updated junior one-bedroom offers a perfect blend of comfort and style, ideally situated with an eastern exposure overlooking a serene courtyard. Step inside to discover modern white kitchen cabinetry, complemented by fresh new flooring that brightens the entire space. The cozy bedroom comfortably accommodates a queen bed, while the spacious living area provides ample room for a dining table, desk, and couch—perfect for both relaxing and entertaining. With abundant storage throughout, you'll find it easy to keep your space organized and clutter-free. The unit includes thermostatically controlled heating, air conditioning, and gas, all covered in the monthly maintenance. Nestled on a charming cul-de-sac, this unit offers stunning open views of the blue skies to the east and south, complemented by a beautiful new green space and courtyard below. Enjoy a serene atmosphere and perfect vantage points for July 4th fireworks with its eastern orientation and abundant southern sunlight. New York Towers is a premier full-service building featuring a 24-hour doorman and concierge service. Residents benefit from a recently renovated on-site garage with direct access to the building, available at a discounted rate of $338/month with no waiting list. Additional amenities include a laundry room, bike storage, private storage options, and the assistance of a live-in Resident Manager, along with a dedicated on-site Property Manager. Pets are welcome, and co-purchasing, gifting, pied-à-terre, and subletting are permitted. The building has successfully completed its cogeneration conversion, ensuring energy efficiency and reliable power during storms with its on-site generator. A Citi Bike station is conveniently located just across the street from the back entrance. Located in one of NYC’s most sought-after neighborhoods, recognized by Time Out as one of the top 10 hotspots to watch in 2023, this area provides easy access to Madison Square Park, Eataly, Shake Shack, Gramercy Park, Flatiron, East Village, Union Square, and excellent transportation options, including subway and bus services. Exceptional shopping is nearby, featuring Target, Whole Foods, Trader Joe’s, and Fairway, as well as proximity to NYU’s Dental, Medical, Engineering, and Nursing Schools. Enjoy some of the city’s finest dining experiences just moments away.
$5,595,000
260 Park Ave S Unit 9D New York, NY 10010
- Type:
- Apartment
- Sq.Ft.:
- 2,466
- Status:
- Active
- Beds:
- 3
- Year built:
- 1913
- Baths:
- 3.00
- MLS#:
- RPLU-5123165233
ADDITIONAL INFORMATION
Experience sophisticated living in this exceptional 3 Bedroom, 2.5 Bathroom Residence with a private 300 sqft terrace. Nestled in one of Gramercy Park's most coveted pre-war condominiums, this home offers a blend of classic elegance and modern convenience. Upon entering, you'll be welcomed by a grand entry gallery leading into a spacious 19 by 36 ft double living and dining area, perfect for both relaxing and entertaining. The chef's kitchen is a culinary dream, featuring custom cabinetry, stunning Calacatta marble countertops, and top-of-the-line Sub-Zero, Viking, and Bosch appliances. A dedicated wet bar with a 144-bottle Sub-Zero wine fridge enhances the space's functionality and appeal. The primary suite boasts a generous 19 by 25 ft layout with a serene sitting area, a fully outfitted dressing room, and a spa-like en-suite bathroom complete with travertine marble, a rain shower, and a deep soaking tub. The spacious second bedroom also includes its own en-suite bathroom. Both the second and third bedrooms open onto a beautifully designed setback terrace featuring limestone flooring, herringbone ipe panels, custom copper screens, planters, cabinetry, a motorized awning, and a comprehensive irrigation and lighting system. Residents of 260 Park Avenue South enjoy unparalleled service and amenities in this distinguished white-glove condominium, including a full-time concierge, doorman, state-of-the-art fitness center, and three roof decks. Ideally situated in Gramercy Park, you'll be close to Madison Square Park and the Union Square Greenmarket, surrounded by Manhattan's finest shopping and dining, with convenient access to transportation.
- Type:
- Apartment
- Sq.Ft.:
- 32,415
- Status:
- Active
- Beds:
- 1
- Year built:
- 1938
- Baths:
- 1.00
- MLS#:
- PRCH-35122234
ADDITIONAL INFORMATION
Estate Sale!!!!! UPGRADE CONCESSION OF $75,000. Nestled in the vibrant Flatiron district of Manhattan, 33 East 22nd Street #2H offers a unique opportunity to create your dream home. Located on a picturesque, tree-lined street, this one-bedroom, one-bath apartment is situated within an elegant, well-maintained prewar building that exudes charm and sophistication. This blank canvas awaits your creative vision. The spacious layout includes a foyer/dining area, grand-sized rooms with southern exposure, and tree-top views. Classic prewar details such as high ceilings and hardwood floors add to the apartment’s appeal. The generous layout provides ample potential for customization, allowing you to design a home that perfectly suits your lifestyle. The building offers a range of amenities, including common storage, a laundry room, a bicycle room, and a live-in resident manager, ensuring convenience and ease of living. Enjoy the convenience of living in one of Manhattan's most sought-after neighborhoods, with easy access to world-class dining, shopping, and cultural attractions. Whether you envision a sleek modern renovation or a classic restoration, 33 East 22nd Street #2H is the perfect place to bring your dream home to life. Don’t miss this rare opportunity to own a piece of Manhattan history and create a space that is truly your own. Schedule a viewing today and let your imagination run wild! 24 hour notice please.
$9,950,000
39 W 23rd St Unit PH22 New York, NY 10010
- Type:
- Apartment
- Sq.Ft.:
- 3,194
- Status:
- Active
- Beds:
- 4
- Year built:
- 2022
- Baths:
- 4.00
- MLS#:
- RPLU-618223199482
ADDITIONAL INFORMATION
Penthouse 22, designed by COOKFOX Architects, encompasses a full-floor with jaw-dropping views in every direction including all of Downtown Manhattan, the Clocktower, the legendary Flatiron Building, and the Empire State Building. Part of The Garden Penthouse Collection at Flatiron House, this distinctive residence offers 3,194 SF interior space and 222 SF of planted and irrigated outdoor Juliet balconies spanning the entire east fa ade that can be lushly landscaped to your specifications with herbs, flowers, or native species. Recalling Madison Square Park, just half a block away, this stunning residence is a natural oasis in the sky. This four-bedroom, four-bathroom home features direct elevator entry opening onto a gracious entry gallery leading to a nearly 30' x 20' great room with sunlit south and east exposures and floor-to-ceiling windows. The corner eat-in kitchen, with four windows facing south and west, features ample custom oak, lacquer, and ribbed glass cabinetry framed in brass, a large island along with Calacatta Lincoln marble slab countertops and backsplashes, a pantry, and a wet bar. Appliances include a Thermador six burner with griddle and two oven gas range, a vented hood, a Bosch speed oven and dishwasher, and a Gaggenau refrigerator/freezer and full height wine refrigerator. The corner primary suite, on the east and north side of the residence, is bordered by lush plantings and features a large walk-in closet and a windowed dressing room. A five-fixture windowed primary bathroom offers a custom vanity, heated marble floors, a 6' Kohler bathtub, a glass-enclosed shower, and water closet by Toto. Two secondary bedrooms, both facing north and west offer incredible Empire State Building views. The secondary baths are finished with limestone flooring, Ann Sacks textured ceramic tiles, custom vanities, Duravit shower/tub, and a water closet by Toto. The fourth bedroom/library faces east and offers a windowed dressing room that accommodates a writing desk. The ensuite bath is finished with Gaudi marble flooring and wainscoting with a rubbed limestone accent wall, a custom vanity, a shower, and a water closet by Toto. All bathrooms are outfitted with Watermark oil rubbed bronze fittings. In addition to a laundry room with a washer and vented dryer, a mud room completes this special residence, offering the convenience of storage for daily items. White oak wide plank flooring (5.5" to 9.5"), central heating and air cooling, laundry room with washer and vented dryer, refuse closet and ample storage complete this home. Flatiron House offers a suite of tranquil amenities all designed by COOKFOX Architects including an attended lobby, a fitness center with an adjacent terrace, a lush planted garden, a residents' lounge, and a game room. Located just half a block from Madison Square Park and world-renowned culinary destination Eataly, Flatiron House's location affords residents convenient access to some of the city's best restaurants, museums, galleries, and transportation.
$1,200,000
300 E 23rd St Unit 9E New York, NY 10010
- Type:
- Apartment
- Sq.Ft.:
- 744
- Status:
- Active
- Beds:
- 1
- Year built:
- 2008
- Baths:
- 1.00
- MLS#:
- RPLU-33423179244
ADDITIONAL INFORMATION
"UNIT IS BEING SOLD WITH TENANT IN PLACE" Live in one of the city's most glamorous neighborhoods! Steps away from the exclusive Gramercy Park, this sophisticated 1 bedroom, 1 bathroom home boasts floor-to-ceiling windows, Merbau 5" wood floors, 10' ceilings, and an open kitchen designed by Gruppo Italia with top-of-the-line appliances by Bosch. Additional features include an individual security system by Unitone and five-star concierge services provided by Abigail Michaels. Residents of TEMPO have access to a spectacular set of amenities including a fitness center, lounge, roof deck with outdoor grill, spa, and courtyard garden with an outdoor screening area. TEMPO is ideally located minutes away from some of New York's most wonderful parks and is in walking distance to Union square, numerous subway lines, and some of the city's finest shops, restaurants and nightlife venues.
- Type:
- Apartment
- Sq.Ft.:
- n/a
- Status:
- Active
- Beds:
- 1
- Year built:
- 1976
- Baths:
- 1.00
- MLS#:
- COMP-166838039041587
ADDITIONAL INFORMATION
Spacious Triplex Loft with Outdoor Oasis and endless Storage! This stunning triplex loft residence boasts a meticulous renovation, featuring elegant cherry hardwood floors, central A/C, and a built-in Bose audio system throughout. The kitchen is a chef's dream featuring a marble-topped center island, custom cherry wood cabinets, a Bertazzoni oven, Liebherr refrigerator, and a stylish tiled backsplash. The ceiling soars to an impressive 12'9", adding to the loft’s airy feel. The main level also includes the bathroom complete with a luxurious shower, designer tiles, and a slate floor. Upon entering the living room you’ll find a massive custom built walk-in closet, that can be used as an office or flex bedroom, which is one of four total closets throughout. Adjacent to the living room is your very own private patio perfect for entertaining or for quiet enjoyment. Underneath the living room level there is additional storage with two access points. Upstairs is the sleeping loft that comfortably accommodates a queen size bed with nearly 7’6” of overhead clearance. Another large closet is located on this loft level for added convenience. Wall-mounted televisions are pre-wired for additional convenience. Residents will have access to a 24-hour doorman, live-in super, and a beautifully landscaped 60 X 30 feet rooftop deck with breathtaking views of the Empire State Building and Chrysler Building. There is also a new additional ZEN rooftop terrace one flight up with views in all directions with additional space to relax in the fresh air and sunlight. The roof top can be used for entertaining, recreation and more! Additional amenities include bike storage, storage rooms and video security. The building also offers discounted parking in the garage below that can be accessed with a private elevator key. Washer/dryer units are located on both sides of each floor, ensuring a comfortable lifestyle. This property allows subletting, co-purchasing, parents buying and gifts. Pied-a-terre allowed on a case by case basis. Pets allowed. Penny Lane, originally home to the J.M. Horton Ice Cream Factory in the 1920s is a historic building ideally situated just minutes from Gramercy Park and the Flatiron District. Located in the highly sought-after Gramercy Park-Kips Bay area, this beautiful home immerses you in the vibrant energy of one of NYC’s liveliest neighborhoods. Within a stone’s throw, you’ll find a plethora of local businesses, restaurants, bars, cafes, supermarkets, and shopping options. Penny Lane is in close proximity to 4,5 and 6, N/R trains and bus lines and quick access to FDR for travel in and out of the city.
$2,750,000
225 5th Ave Unit 6A New York, NY 10010
- Type:
- Apartment
- Sq.Ft.:
- 1,613
- Status:
- Active
- Beds:
- 2
- Year built:
- 1900
- Baths:
- 2.00
- MLS#:
- RPLU-5123172379
ADDITIONAL INFORMATION
Triple Mint Home at The Grand Madison Discover luxury living in this stunning 1,613-square-foot, north-facing two-bedroom, two-bathroom condo located in the iconic Grand Madison, a full-service, landmarked building in the heart of NoMad. With soaring 10-foot ceilings and oversized rooms, this home exudes elegance and comfort. The grand living room, dining area, and open chef's kitchen create an ideal space for entertaining and relaxation. The kitchen is beautifully appointed with top-of-the-line appliances, including a Viking refrigerator, Viking cooktop and oven, Bosch dishwasher, In-Sink-Erator garbage disposal, and Poggenpohl cabinetry. Custom lighting and ample counter space complete this chef's dream kitchen. Wide plank oak hardwood flooring flows throughout the home, enhancing its timeless appeal. The oversized street-facing windows allow for an abundance of natural light, creating a bright and inviting atmosphere. The primary bedroom is a true retreat, featuring three large closets and an en-suite bathroom adorned in luxurious Carrera marble. The bathroom offers an oasis of tranquility with a deep soaking tub, separate glass shower, and double sink vanity. Additional features of this exquisite apartment include custom closets throughout, an in-unit washer/dryer, and a multi-zoned centralized heating/cooling system. For added convenience, the condo comes with a large private storage room located on the same floor. The Grand Madison, a 12-story building bordering the northwest side of Madison Square Park, offers an array of premium amenities, including a 24-hour doorman, concierge, fitness room, private dry cleaner, tailor, daily maid service, and a live-in super. Situated in the vibrant Flatiron and trendy NoMad neighborhoods, residents enjoy proximity to the city's best dining, shopping, and entertainment, including Eataly, Shake Shack, Eleven Madison Park, and The Clocktower in the Edition Hotel.Experience the best of New York City living in this exceptional home at The Grand Madison.
$1,585,000
305 E 24th St Unit 18C New York, NY 10010
- Type:
- Apartment
- Sq.Ft.:
- 1,200
- Status:
- Active
- Beds:
- 2
- Year built:
- 1966
- Baths:
- 2.00
- MLS#:
- RPLU-5123198002
ADDITIONAL INFORMATION
OPEN CITY SKYLINE VIEWS WITH A PRIVATE TERRACE AWAIT YOU! This high-floor unit has gorgeous sunlight throughout the day and inviting sunsets in the evening welcoming you to this spacious two-bedroom, two-bath home with your private terrace. Enter through the gracious entryway and foyer, which can be used as a gallery, and immediately be greeted with an expansive main space comprising a living room, a dedicated dining, and a galley kitchen which allows for generous living and entertaining. There is a beautiful lounging area that can also be an alternative dining area. Multiple closets in the entryway, as well as organized and large closets throughout allow for plenty of storage. The primary bedroom with multiple views easily accommodates a king-size bed as well as a sitting or home office area. The second bedroom/office has its views north to the Chrysler Building. Two full bathrooms include a walk-in shower, as well as a bathtub in the main bathroom, with plenty of vanity storage. Occupying the entire east side of Second Avenue at 24th Street, 305 East 24th Street is an attractive cream-colored brick apartment tower featuring an asymmetrical design with angles, setbacks, and private balconies. Built in 1966 and incorporated in 1984, there are 19 stories plus two Penthouses and currently 388 units. The building's main entrance is pleasantly set on a cul-de-sac on 24th Street and there is a secondary entry on 25th Street. The vast lobby has polished terrazzo flooring and several quiet sitting areas with attractive mid-century modern furniture. There is a convenient onsite garage with an elevator to the main level. Amenities include full-time doorman, concierge and porters, resident manager, and four elevators. There is a large common laundry room and W/D may be installed with Board approval. Storage and Bike room are in the basement (waitlist may apply) Pets are allowed for shareholders (dog interview required). Enjoy a bustling yet elegant lifestyle at the intersection of Kips Bay, Nomad, and Gramercy. This lively New York neighborhood is a short walk to Union Square (Green Market), 14th Street with Whole Foods & Trader Joe's, and Flatiron, offering the best restaurants and shopping, next to city Parks and green spaces. The building features a recently renovated on-site garage with direct access into the building (resident discount rate of $328/month and NO WAIT LIST!). There is a Citi Bike station conveniently located across the street from our accessible entrance on 25th Street. The Co-op allows 75% financing, Guarantors, and Parents buying for Employed Children (case by case). Pied-a-terre friendly and sublets allowed 2 out of 4 years after one-year occupancy (fees apply). Thermostatically controlled air conditioning and heating as well as cooking gas are included in the monthly maintenance. The building has completed its cogeneration conversion ensuring energy efficiency and power during any storms with an on-site generator.
$1,169,000
312 E 23rd St Unit 6A New York, NY 10010
- Type:
- Apartment
- Sq.Ft.:
- n/a
- Status:
- Active
- Beds:
- 2
- Year built:
- 1901
- Baths:
- 2.00
- MLS#:
- RPLU-757923197687
ADDITIONAL INFORMATION
Stunning Gramercy Park 2 Bed, 2 Bath Loft Welcome to this beautifully renovated Gramercy Park loft, blending luxury and comfort with great light & views of the Empire State Building. This unique residence features soaring barrel-vaulted ceilings, rich hardwood flooring, and custom-crafted wood media cabinetry in the expansive living area. Enjoy surround sound speakers for an immersive experience and a dining area equipped with a custom wood credenza and wine cooler, perfect for entertaining. The chef's kitchen is designed with elegance and function in mind, featuring gleaming granite countertops, top-of-the-line stainless steel appliances, a garbage disposal, and an in-unit washer/dryer! Both bathrooms have been meticulously renovated. The master bathroom offers a glass-enclosed shower with a Grohe handheld showerhead, while the second bath invites relaxation with a deep soaking tub and a Toto bidet washlet. The spacious master bedroom includes a large walk-in closet, complemented by three additional closets and ample storage throughout. The second bedroom, ideal as a guest room or home office, provides flexibility for modern living. This loft is located in the Foundry's 312 Loft Building, a well-managed 36-unit condop offering residents a stunning roof deck with panoramic city views. The building includes a live-in superintendent, two full-time porters, storage for rent, a bike room, and is pet-friendly. The Foundry allows unlimited subletting after 1 year of residency. Nestled between the serene East River esplanade and the bustling Madison Square Park, this prime Gramercy location offers the best of both peaceful living and vibrant city life. Don't miss this rare opportunity to own a slice of loft living in one of Manhattan's most sought-after neighborhoods! Please note there is a current assessment of $660.70/month for Local Law 11 related work through Sept 2025.
$6,500,000
118 E 25th St Unit PH New York, NY 10010
ADDITIONAL INFORMATION
This extra wide, 4,000SF penthouse loft with private roof is located at the crossroads of Gramercy, Flatiron and Nomad and offers a myriad of lifestyle possibilities. Currently set up as a dramatic 4BR penthouse residence with rooftop terrace plus a large separate sky-lit studio, this versatile property strikes the perfect balance between live and work, or, can be completely reimagined to create one of Downtown's most extraordinary penthouse homes! Step off the key-locked elevator to a private landing where separate entrances lead to both the residence and the private studio. Upon entering the residence, a foyer leads to a breathtaking 40-foot wide Living/Dining room bathed in natural light with 11-foot beamed ceilings, gorgeous slate floors, a working fireplace and unobstructed views of midtown Manhattan from a wall of double glazed windows. Just beyond, you'll find the large windowed chef's kitchen with abundant cabinetry and professional stainless steel appliances. Nearby, a comfortable den easily converts to a bedroom, while a separate hallway leads to two bright bedrooms and two full bathrooms. Off the living room, a wide curved staircase leads up to the sun-blasted penthouse level currently used as a primary bedroom suite replete with a full bathroom and access to a large private roof terrace with multiple seating areas and sweeping views of the Chrysler Building and the city beyond. Completely separate from the residence, dual entrances lead a large dramatic sky-lit studio with two bright exposures and access to a separate kitchen. This wonderful space is completely independent or can be joined with the main residence to create a magnificent six bedroom home. The options are endless! Additional amenities include multi-zoned central air-conditioning, a vented washer-dryer, tons of storage space and custom lighting on dimmers throughout. Built in 1912, and converted to cooperative in 1981, the 12-story steel and concrete building features a dramatic lobby, a key-locked passenger elevator and separate freight elevator, an on-site superintendent Monday-Friday, and a Butterfly virtual doorman system compatible with your smart phone, allowing you to communicate remotely with vendors, accept packages and provide access for guests. And of course there's the convenient location right off of Park Avenue, in close proximity to the neighborhood's best restaurants, shopping, Eataly, Madison Square Park and all modes of public transportation. A unique and flexible offering with the best that New York has to offer right at your doorstep! Shown by appointment only
$7,750,000
24 E 21st St Unit PH New York, NY 10010
- Type:
- Apartment
- Sq.Ft.:
- 4,109
- Status:
- Active
- Beds:
- 4
- Year built:
- 1935
- Baths:
- 5.00
- MLS#:
- RPLU-21923197720
ADDITIONAL INFORMATION
Located in the heart of the Flatiron district - on 21st Street between Broadway and Park Avenue South - moments from both Madison Square Park and Union Square Park and surrounded by the most esteemed dining in the city, this extraordinary mint condition 4100+ SF Penthouse is a rare combination of space, light, dramatic views, and flawless design. The Penthouse at 24 East 21, a discreet 8 unit boutique condo with virtual doorman, is a fabulous full floor, triple mint 4 bedroom/4.5 bath stunning, one of a kind home featuring a huge private outdoor oasis with dramatic open city views. Upon entering the Penthouse from the private keyed elevator you are greeted by an expansive 40+ foot long living/dining room flooded with light from striking skylights and north and south-facing windows with dramatic architectural views; it showcases a working gas fireplace with a 12 foot high feature wall visible as soon as one arrives from the private elevator, 15 foot ceilings, walnut-stained wide plank solid white oak floors, and a Juliet balcony. It feels more like the great room of a Hamptons house than a New York apartment. The brand new oversized windowed eat-in kitchen features a large center island, snow quartz counter tops, floor-to-ceiling white Bilotta cabinets, and a large walk-in pantry. Top of the line appliances include a Sub-Zero side-by-side refrigerator/freezer, a Viking Professional 6 burner stove with a hood that vents out, and both Fisher Paykel and Bosch dishwashers. Directly adjacent to the kitchen is a home office/staff room that contains a full bathroom and is an ideal home gym or sauna A stone paved powder room ideally located for guest access completes the public wing of this truly spectacular home. The private domain of this vast home is reached by a breathtaking gallery with 12 foot high, exceptionally bright, floor to ceiling glass panes, peaked by an expanse of soaring skylights. The great hall leads to the private wing where you first encounter an enormous media/family lounge, the much coveted and impossible to find additional gathering place for movie nights, cocktails for guests in the fully stocked bar, or a massive home office or boardroom that is truly the height of elegance and style. To the south is the immense and opulent primary bedroom domain, sun-flooded from soaring ceilings and expansive skylights that perfectly frame stunning panoramas of spires, architecture and sky. This decadently large oversized suite is whisper quiet and features a southern-facing bank of windows with electric blinds, custom walk-in closet, second fitted closet, and a luxurious en-suite marble bathroom with a double vanity, deep soaking tub, and a separate walk-in shower. There are two additional queen sized bedrooms - both of ample proportions - with one containing an en-suite windowed bath. Finally, off the gallery, there is a full bathroom with a Miele washer and potentially vented dryer that serves the third bedroom; both bedrooms offer generous custom closets. This grand apartment has three zone central air conditioning and private elevator access from two key locked elevators. Pristinely painted, finished and maintained to the highest standard. The piece-de-resistance is the private outdoor oasis. Over 700 square feet of private, landscaped, irrigated terracing - 25' wide by 47' long - with a three season cabana for luxurious lounging, and decked in exotic weather-proof solid hardwood that requires no maintenance and begs for grand-scale entertaining, equally inviting for intimate gatherings, with glorious views of the Met Life Tower and the Empire State Building. It is the ideal quiet refuge - insulated from the sounds of the city - and you will feel as if you're on vacation without ever having to leave the city. Infinity Flats, a boutique pet-friendly building containing 8 full-floor apartments, and features private key-lock elevators, a 24 hour virtual doorman for guest and delivery access, and secure lobby lockers for all of your valuable packages. Perfectly located in the heart of the vibrant Flatiron district, Gramercy, Madison Square and Union Square at your doorstep with world class restaurants and shopping at your feet, on a distinguished residential and elegant block, this is an opportunity to enjoy a grand New York City lifestyle: truly a private home in the heart of the city and the epitome of luxurious indoor/outdoor living. Look no more! Please note: taxes listed are for a primary resident with the STAR rebate.
$5,495,000
35 W 23rd St Unit 3 New York, NY 10010
- Type:
- Apartment
- Sq.Ft.:
- 3,400
- Status:
- Active
- Beds:
- 3
- Year built:
- 1879
- Baths:
- 2.00
- MLS#:
- RPLU-33423151890
ADDITIONAL INFORMATION
A truly magnificent Loft awaits in this boutique Condominium just off of Madison Square Park! Experience unparalleled Pre-War Loft-Living in the heart of the Flatiron District! Occupying an entire floor, this home boasts 13.5ft ceilings, 5 prominent cast-iron columns, and 7 enormous 10ft windows overlooking the luxurious Ladies' Mile Historic District. Measured at approximately 3400sf, the third floor is currently configured as an over-sized 2-Bedroom/2-Bath home, with two additional interior sleeping rooms and a Home Office. It can easily be reconfigured as a comfortable FOUR-Bedroom Loft! See alternate floorplan. With direct keyed-elevator access, step into an impressive Living and Dining entertaining area that spans the entire 42ft width of the Loft with room to accommodate the largest gatherings! Explore your culinary expertise in the open industrial kitchen featuring custom zinc countertops, Maplewood cabinetry, a vented hood, Smeg wall-ovens and cook-top, a Subzero refrigerator, and Miele Dishwasher. Under-cabinet and additional accent lighting, along with translucent glass cabinetry and abundant storage, complete the space. Currently designed with open sight-lines from front-to-back, experience the dazzling light from the sunny south exposure, as well as reflective light from the planted Private Balcony on the north end of the Loft. The Primary Bedroom is showcased with a striking custom-made, full-height sliding metal-clad door, an adjacent office or sitting area, and an amazing amount of storage and loft space. Two additional sleeping areas in the rear feature exposed brick, customized walk-in closet space, and lofted storage. Exquisitely-designed bathrooms feature Duravit and Geberit fixtures, along with stylish and brassy Barber Wilsons faucets and hardware, as well as NuHeat radiant flooring. The Loft also features Central Air Conditioning, custom iron and glass work, wide-plank White Oak flooring, brilliant exposed brick throughout, an alarm system, Valchromat textured door coverings, custom blackened steel and glass doors and walls, and all new windows. PLUS an enormous an approximately 200sf storage space conveys with the Loft, equipped with a private, full-size Washer and Dryer. Truly unique to this Condo, residents here enjoy FULL ACCESS to neighboring Flatiron House's full-time doorman AND gym at no extra cost! In addition to a key-lock elevator, this fully restored, Landmark building erected in 1879 also features a beautiful new lobby, a Butterfly video intercom system, Common Roof Deck, and porter services. Pied a terres, and Pets are all welcomed! The location doesn't get better than this! In the heart of Flatiron and just off of Madison Square Park, find countless restaurant and cafe options, along with multiple dog runs, and truly inspiring art exhibits in the Park and the Flatiron Plazas. Eataly is a few doors down, with Whole Foods and Trader Joe's nearby. Mass transit is a snap with the R/W/6 stations and M23 buses a block away, along with and the 4/5/6/L/N/Q/R/W junction at Union Square. NoMad eateries and hotspots, Flatiron shopping districts and The High Line are right out your door! Call today - all showings are By Appointment Only! Property Taxes reflect a Primary Residence Tax Abatement. Alternate Floorplans are for planning purposes only, consult your architect for any alteration possibilities.
- Type:
- Apartment
- Sq.Ft.:
- n/a
- Status:
- Active
- Beds:
- 1
- Year built:
- 1977
- Baths:
- 1.00
- MLS#:
- RPLU-5123195126
ADDITIONAL INFORMATION
Discover this Loft 1 Bedroom abode in the sought-after Penny Lane Coop, nestled in the Gramercy Park neighborhood of Manhattan. The residence boasts a fully-equipped kitchen with a dishwasher. A generous foyer features a sizable closet and dining space. The living room, brightened by oversized windows, offers a Southern exposure and includes a quaint Juliet balcony. Ascend to the lofted bedroom, accommodating a Queen-size bed, dresser, and additional closet space. Both the bathroom and kitchen have been renovated. Conveniently, washers and dryers are located on each floor, with one just outside this apartment's door. Amenities include a 24-hour doorman, resident superintendent, four exquisite roof decks, plus a serene Zen Deck. Optional extras include storage for $100 monthly and bike storage at $50 annually. Pets are allowed on a case by case basis. Cats only, no dogs. Direct building access to a parking lot is available for a fee. Situated a mere two blocks from the 6 train and in proximity to Gramercy Park, owners have the option to sublet after two years for a duration of six years. This unique Coop, a former ice cream factory, was transformed in 1976 and its unique lobby was designed to evoke the charm of a London street.
- Type:
- Apartment
- Sq.Ft.:
- n/a
- Status:
- Active
- Beds:
- 1
- Year built:
- 1930
- Baths:
- 1.00
- MLS#:
- COMP-166816816470703
ADDITIONAL INFORMATION
Peace and Serenity in Gramercy Park. Welcome to this delightful one-bedroom, one-bathroom co-op in the heart of charming Gramercy Park. Unit 1E is a tranquil oasis at the rear of the building, offering quiet privacy and direct access to your private patio through elegant French doors off the living room. 1E has an inviting outdoor space perfect for entertaining guests, working from home, or simply soaking up the sun in a serene setting. Inside, the apartment features beautiful hardwood floors and convenient through-the-wall air conditioners, combining comfort and style. It is a peaceful retreat in one of Manhattan's most desirable neighborhoods.
- Type:
- Apartment
- Sq.Ft.:
- n/a
- Status:
- Active
- Beds:
- n/a
- Year built:
- 1964
- Baths:
- 1.00
- MLS#:
- RPLU-1032523191646
ADDITIONAL INFORMATION
This bright and quiet alcove studio features a gut-renovated kitchen and bathroom plus LOW maintenance! Located on the 10th floor with Eastern exposures overlooking the tranquil courtyard below, this desirable apartment has a living room large enough to fit a dining room table and there are several large closets throughout including a dressing area with customized built-ins. Other features include a sleeping alcove that fits a queen-sized bed and a glass enclosed shower. New York Towers is a full-service coop with a 24-hour doorman and concierge desk. The building features an on-site garage (residents receive a discount and there's no waiting list). There is a Citi Bike station conveniently located across the street from the buildings back entrance. The building also features a laundry room, bike room, private storage spaces, and a live-in Resident Manager, as well as a dedicated on-site Property Manager. Co-purchasing, gifting, pied-a-terre and subletting are all allowed. The building has completed its cogeneration conversion ensuring energy efficiency and power during any storms with its own on-site generator! Pets welcome.
- Type:
- Duplex
- Sq.Ft.:
- 788
- Status:
- Active
- Beds:
- 1
- Year built:
- 1913
- Baths:
- 1.00
- MLS#:
- RPLU-63223187180
ADDITIONAL INFORMATION
This north facing approximately 788sf pin-drop quiet home features 14' ceilings, sliding glass door/window with remote controlled Lutron shades, a custom metal staircase that leads to a lofted bedroom with full height ceilings and a walk-in closet. The gourmet kitchen has a Bosch dishwasher, Miele gas stove, Liebherr refrigerator with ice maker and a washer/dryer hook-up. The spa-like stone bathroom has Kohler bathroom fixtures and an oversized walk-in shower. Additionally, there is Central Air Conditioning, Wood Floors throughout, and a double wide and deep closet in the entry foyer. 254 Park Avenue South has a 24-hour doorman/concierge, a private gym, a 1400 square foot game room/lounge with both a billiards and poker tables.
- Type:
- Apartment
- Sq.Ft.:
- 431
- Status:
- Active
- Beds:
- n/a
- Year built:
- 2007
- Baths:
- 1.00
- MLS#:
- COMP-166960281345101
ADDITIONAL INFORMATION
Perfectly proportioned high-floor studio at Gramercy Stark offers a versatile layout, full-sized kitchen, in-unit washer/dryer and lovely northern views showcasing the midtown Manhattan skyline and Empire State Building. The kitchen features top-of-the-line appliances including a Sub-Zero refrigerator with double door freezer, Miele microwave-oven combo, and Fisher & Paykel drawer dishwasher. The bathroom is finished with floor-to-ceiling white Thasos marble and has a large walk-in shower and modern duravit vanity. A large walk-in closet, dark wood floors, and an in-unit washer/dryer complete this lovely Gramercy home. Designed by world-renowned architect and designer, Philippe Starck, the Gramercy Stark is a full-service building that offers residents a 24-hour doorman and an incredible array of amenities including a 2,600 sqft fitness center with sauna and steam room, a full floor lounge featuring a library, theater, billiard room & sundeck, and a landscaped roof deck with stunning city views, lovely landscaping, and private cabanas. The location can’t be beat - close to numerous Greenspaces, the East River Park which offers running, walking and biking trails, and a few short blocks from Madison Square Park and countless restaurants and shops the neighborhood is known for. Whole Foods, Fairway, and Trader Joe’s are all nearby, as is the 6 train and East River Ferry.
- Type:
- Apartment
- Sq.Ft.:
- 3,809
- Status:
- Active
- Beds:
- 3
- Year built:
- 1924
- Baths:
- 3.00
- MLS#:
- COMP-166323951405777
ADDITIONAL INFORMATION
**Please note that the sellers could subsidize a portion of the maintenance costs. Pied-à-Terre, co-purchasing, parents buying for students and employed children, as well as LLC and trust ownership, are all welcome. Subletting is permitted without board approval, and guarantors are embraced. Pets are warmly welcomed. This residence is a must-see in person, where beauty and space harmoniously meet privacy, offering the finest perks of NYC living. Experience effortless luxury living with all the benefits of residential living and a 5-world class hotel. Built in 2006, 50 Gramercy Park North offered condo owners the opportunity to indulge in the iconic Gramercy Hotel's luxurious lifestyle, with absolute special access. Exclusive Amenities and Hotel Services: Residents enjoy two discreet and private entrances to the adjacent 5-star Gramercy Park Hotel, granting them exclusive access to an array of amenities and white-glove services. These include housekeeping, room service, a state-of-the-art fitness center, concierge services, massage and spa treatments, catering, babysitting, pet walking, valet parking, and the enchanting rooftop garden and meeting rooms. The hotel is anticipated to reopen in late 2025 to early 2026. Shareholders enjoy the rare privilege of key access to this historic and picturesque park, infusing their daily lives with a touch of timeless elegance. The Residence: Welcome to an exquisite 3,809-square-foot full-floor home, offering 75 feet of uninterrupted views over Manhattan’s exclusive Gramercy Park. Bathed in natural light from the south, east, and west, this stunning residence features an expansive, sunken loft great room with a wood-burning fireplace and floor-to-ceiling windows that illuminate the space. The generous master bedroom suite, adorned with its own wood-burning fireplace, boasts a spacious dressing room and a lavish en-suite sanctuary bathroom. Indulge in the oversized oval tub, stall shower, double sinks, and custom dressing and glam room, all designed by Mary-Kate Olsen. Two additional bedrooms share a large Jack-and-Jill bathroom, ensuring both comfort and privacy. The modern chef’s kitchen is a culinary dream, equipped with industrial-grade stainless steel appliances, including a Miele 5-burner gas stove and Sub-Zero refrigerator. The eat-in area perfectly blends style and functionality, making it an ideal space for gourmet cooking.
$4,500,000
225 5th Ave Unit 7K New York, NY 10010
- Type:
- Apartment
- Sq.Ft.:
- 1,706
- Status:
- Active
- Beds:
- 2
- Year built:
- 1907
- Baths:
- 2.00
- MLS#:
- COMP-166391238675440
ADDITIONAL INFORMATION
Welcome to an unparalleled living experience at this luxurious two-bedroom, two-bathroom condominium directly on 5th Avenue and Madison Square Park in the heart of Manhattan's vibrant Flatiron district. This exquisite mint residence offers direct, breathtaking views of Madison Square Park, facing south to capture amazing light throughout the day, while maintaining a serene, pin-drop quiet ambiance. Step into a broad entry foyer that flows seamlessly into grand proportions, featuring a loft-like living room that exudes elegance and sophistication. The chef’s kitchen is a culinary dream, equipped with Poggenpohl cabinets, Viking appliances, stone counters, and outstanding storage, perfect for creating gourmet meals. Each of the two large bedrooms offers expansive closets and large windows that flood the rooms with natural light. The primary bedroom includes a private, elegantly designed bathroom, ensuring comfort and privacy. The second bathroom is equally luxurious, featuring top-of-the-line fixtures and finishes. High ceilings and central air conditioning enhance the sense of space and comfort, while the in-unit washer and dryer, and private storage located on the same floor add a touch of convenience. This pet-friendly building boasts top-notch amenities, including a fully equipped gym, 24-hour doorman, on-site dry cleaner, two handymen, and a live-in superintendent, ensuring a lifestyle of ease and luxury. Centrally located, this residence offers the best dining experiences with Eataly, Trader Joe’s, and Whole Foods nearby, and is conveniently close to public transportation, making it the perfect urban sanctuary. *Pictures are of the actual unit. Furniture is virtually staged.
- Type:
- Apartment
- Sq.Ft.:
- n/a
- Status:
- Active
- Beds:
- n/a
- Year built:
- 1931
- Baths:
- 1.00
- MLS#:
- COMP-166327861043210
ADDITIONAL INFORMATION
15M is a high floor studio in Gramercy House with expansive northern views showcasing some of the city’s most iconic buildings, including the Chrysler Building. 15M is also one of the few studios in the building that has a working wood-burning fireplace. The large living space is sun-filled with an open layout currently set up with a Murphy bed to maximize space. The kitchen has been renovated and includes a dishwasher and large window. The large walk-in closet functions as a closet or has enough space to fit a single bed or a desk to use as an office. Gramercy House is highly sought after Art Deco Coop on East 22nd Street a block and a half from Gramercy Park with easy access to the attractions of Union Square, the Flatiron District and the East village. Gramercy House is a full service building with an outstanding and professional staff and super, a 24 hour concierge and additionally a doorman on duty in the afternoons and evenings. There is a laundry, bike storage, a roof deck with a dramatic view and a large and enchanting garden for the exclusive use of the residents. The coop board allow gifts, but do not allow parents purchasing for, or co-purchasing with their children and require a down payment of 25%. No pied a terre buyers and one dog is permitted per apartment. The maintenance includes electricity, heating and A/C.
$1,875,000
1107 Broadway Unit 7A New York, NY 10010
- Type:
- Apartment
- Sq.Ft.:
- 890
- Status:
- Active
- Beds:
- 1
- Year built:
- 1915
- Baths:
- 1.00
- MLS#:
- RPLU-5123182528
ADDITIONAL INFORMATION
This stunning and spacious 1-bedroom, 1-bathroom home is a masterpiece of high-end design and timeless elegance. Located in one of the most coveted buildings in the heart of a highly sought-after neighborhood, Residence 7A offers the perfect blend of luxury, comfort, and convenience. With soaring 11-foot ceilings, tranquil garden views, a thoughtfully designed chef''s kitchen, and a spa-like bathroom, this residence is a true sanctuary. The gourmet kitchen is a culinary dream, featuring custom SieMatic cabinetry, Bianco Carrera marble countertops, and premium appliances, including a Sub-Zero refrigerator with two freezer drawers, a Sub-Zero wine refrigerator, a Wolf range, hood, oven, and built-in microwave, as well as a Miele dishwasher. The generously sized bedroom boasts spacious closets and oversized windows, while the luxurious bathroom is adorned with Carrera marble and equipped with NuHeat heated floors. A pocket door seamlessly connects the dressing area to the bedroom suite, offering added privacy for guests. Additional conveniences such as central air conditioning and an in-unit Miele washer/dryer elevate the home''s comfort and practicality. 10 Madison Square West offers an impressive array of amenities to enhance your lifestyle. Residents enjoy exclusive access to a 10,000-square-foot Private Residents'' Club, which includes a state-of-the-art fitness center managed by The Wright Fit, a 60-foot heated lap pool, hot tub, yoga and Pilates studios, spa treatment room, and high-energy studio. Separate men's and women's locker rooms are equipped with private steam rooms and saunas. The building also features a children's playroom, bike storage, a courtyard garden, and exceptional service provided by a 24-hour doorman, concierge, porter, and live-in resident manager. Situated in the heart of Downtown Manhattan, this location offers unmatched access to Madison Square Park and a wealth of premier dining and shopping experiences. Enjoy destinations such as Eataly, Eleven Madison Park, the Edition Hotel''s Clocktower, and the original Shake Shack, all just steps away. Additional nearby favorites include Scarpetta, ABC Kitchen, ABC V, Upland, and Gramercy Tavern. With its pet-friendly policy and proximity to major subway lines, Grand Central, and Penn Station, 10 Madison Square West is perfectly positioned to offer the best of New York City living.
$5,995,000
250 E 21st St Unit 10A New York, NY 10010
- Type:
- Apartment
- Sq.Ft.:
- 2,000
- Status:
- Active
- Beds:
- 3
- Year built:
- 2022
- Baths:
- 4.00
- MLS#:
- RPLU-5123172414
ADDITIONAL INFORMATION
Designed by the renowned Paris Forino Interior Design, Residence 10A at 250 East 21st Street offers 2,000 square feet of sophisticated living space, featuring three bedrooms and three en-suite bathrooms and one powder room. This exquisite home includes 567 square feet of newly landscaped and irrigated private outdoor space. Upon entering, you are welcomed by a formal foyer that flows into an expansive great room adorned with hand-laid White Oak herringbone floors, custom wall paneling, and oversized windows that flood the space with natural light. The windowed kitchen boasts a top-of-the-line suite of Miele appliances, including a gas range with a built-in wall cabinet hood, refrigerator, and dishwasher. The kitchen also features custom millwork cabinetry with bone pulls, Waterworks nickel fittings, Tundra marble countertops and backsplash, a Liebherr wine refrigerator, and a stainless steel undermount sink with an InSinkErator disposal. A standout feature of this home is its sprawling private terrace with north, east and west exposures, ideal for enjoying morning sunrises and entertaining your guests. The primary bedroom suite offers a large walk-in closet and an additional eastern-facing private terrace. The en-suite primary bathroom is a spa-like retreat, clad in Crystallo Pearl marble, featuring custom sconces, an elegant metal and millwork vanity with saddle leather pulls, and bespoke Waterworks fixtures in polished nickel. The secondary bedrooms are generously sized, each with ample closet space and en-suite bathrooms. These bathrooms are outfitted with custom White Oak vanities topped with Vanilla Pearl marble, Silveran marble floors, and Glazed Crackle tile walls and tub surrounds. The glamorous powder room near the entry is finished with White Oak flooring and a custom vanity featuring Grande Antique marble. Additionally, a dedicated laundry room is equipped with a Miele front-loading washer and dryer. Boutique in scale and rich in character, 250 East 21st Street is ideally located in one of the city's most sought-after neighborhoods, just steps from the park. The building's design seamlessly blends indoor and outdoor living, enhanced by wellness and social amenities such as two landscaped rooftop parks with stunning views of New York's iconic landmarks, a second-floor Yoga Garden adjacent to the Fitness Center with LifeFitness cardio and conditioning equipment, and a beautifully-appointed Residents' Salon. The property also offers a 24-hour attended lobby, dedicated bicycle storage, and a private storage locker that is included with the purchase of the unit.
$3,250,000
260 Park Ave S Unit 6D New York, NY 10010
- Type:
- Apartment
- Sq.Ft.:
- 1,819
- Status:
- Active
- Beds:
- 2
- Year built:
- 1913
- Baths:
- 3.00
- MLS#:
- RPLU-21923082252
ADDITIONAL INFORMATION
This is a large, 1,819 square foot, two bedroom, two-and-a-half bath apartment in one of the most desirable Condominium buildings in the Flatiron/Gramercy Park/Union Square district of Manhattan. Perfectly located on the sixth floor at Park Avenue and 21st Street, the apartment has two large bedrooms, each with an ensuite bath, a powder room in the entranceway, and a large open Kitchen/Living/Dining area with a wall of windows overlooking Park Avenue. Both bedrooms are pin-drop quiet, and have windows which overlook the building's interior courtyard. The ceilings are nearly 11' high. It's fully air-conditioned, and there is a washer/dryer in the apartment. 260 Park Avenue South is a luxury boutique condominium comprised of two re-purposed neoclassical office buildings circa 1917 & 1930 respectively. The conversion was done in 2004 by Karl Fisher/Shamir Shah and the building has retained its elegance and desirability since that time. The Condominium is fully staffed with a beautifully landscaped lobby; it's loaded with amenities such as a gym and roof deck. Over the years 260 Park Avenue South has served as a home to many real estate professionals - a testament to the project's quality and location. The apartment is fully-loaded with extras too, and may be sold furnished or semi-furnished if the purchaser desires. All in all it makes for a perfect City home or pied a terre. Pets are welcome!
IDX information is provided exclusively for consumers’ personal, non-commercial use, that it may not be used for any purpose other than to identify prospective properties consumers may be interested in purchasing, and that the data is deemed reliable but is not guaranteed accurate by the MLS. Per New York legal requirement, click here for the Standard Operating Procedures. Copyright 2025 Real Estate Board of New York. All rights reserved.
New York Real Estate
The median home value in New York, NY is $1,273,800. This is higher than the county median home value of $1,187,100. The national median home value is $338,100. The average price of homes sold in New York, NY is $1,273,800. Approximately 25.66% of New York homes are owned, compared to 59.49% rented, while 14.85% are vacant. New York real estate listings include condos, townhomes, and single family homes for sale. Commercial properties are also available. If you see a property you’re interested in, contact a New York real estate agent to arrange a tour today!
New York, New York 10010 has a population of 33,119. New York 10010 is more family-centric than the surrounding county with 28.29% of the households containing married families with children. The county average for households married with children is 25.3%.
The median household income in New York, New York 10010 is $131,635. The median household income for the surrounding county is $93,956 compared to the national median of $69,021. The median age of people living in New York 10010 is 36 years.
New York Weather
The average high temperature in July is 85.1 degrees, with an average low temperature in January of 25.7 degrees. The average rainfall is approximately 46.9 inches per year, with 26 inches of snow per year.

