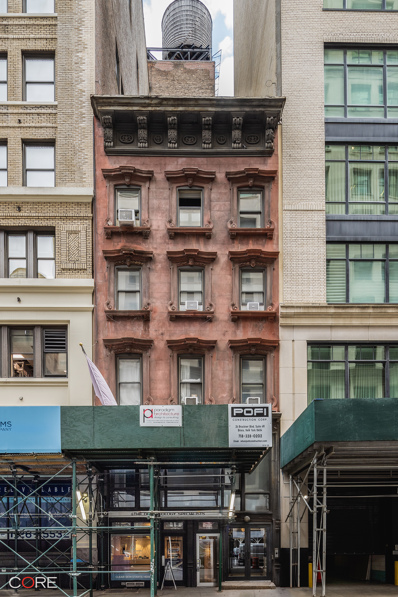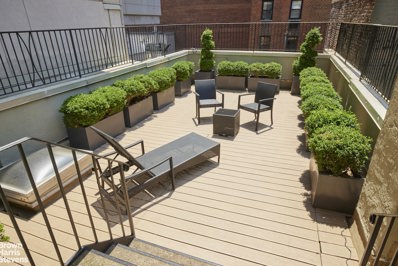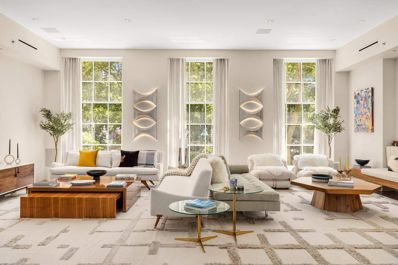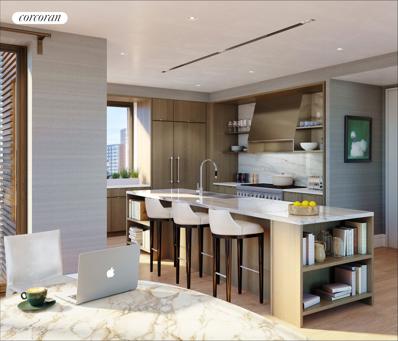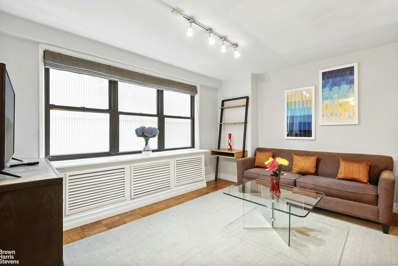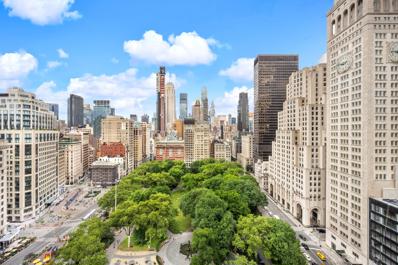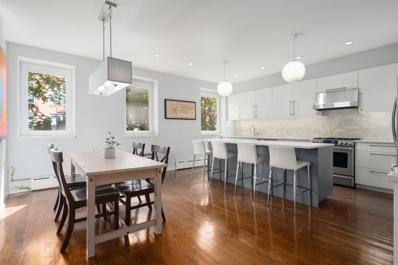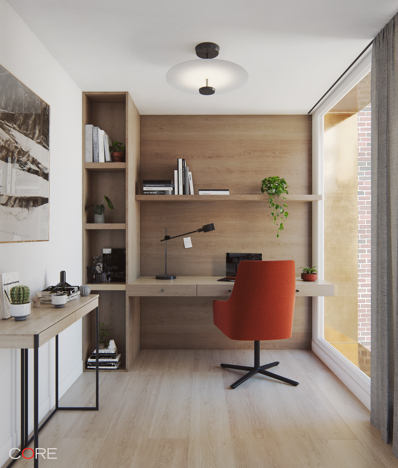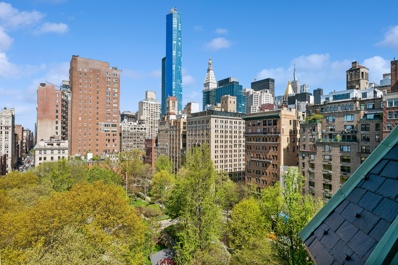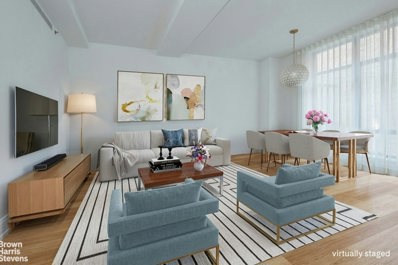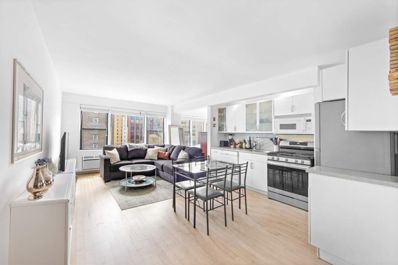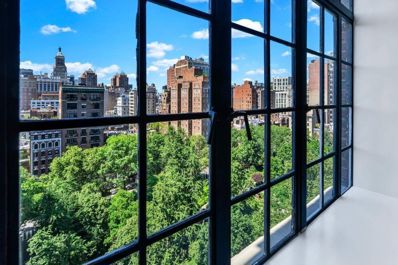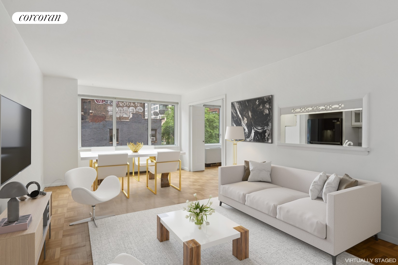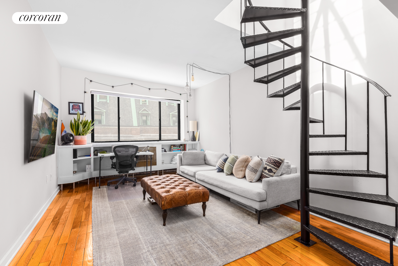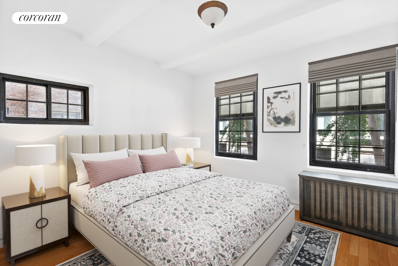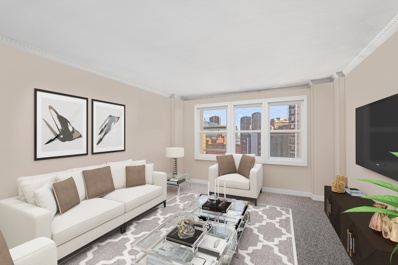New York NY Homes for Sale
$1,149,000
50 Lexington Ave Unit 8D New York, NY 10010
- Type:
- Apartment
- Sq.Ft.:
- n/a
- Status:
- Active
- Beds:
- 1
- Year built:
- 1987
- Baths:
- 2.00
- MLS#:
- COMP-161707497897079
ADDITIONAL INFORMATION
Convertible 2 Bedroom! Welcome to 50 Lexington Avenue, Apt. 8D. This versatile Junior 4 apartment, featuring 2 full bathrooms, can easily be converted into a 2-bedroom residence. Situated in the heart of Flatiron, this full-service building is packed with amenities and is just a short stroll from Madison Square Park and Union Square, with excellent access to numerous public transportation options. Upon entering, hardwood floors guide you past two generous walk-in closets and into a bright, east-facing living area that opens onto your private balcony. To your left, a spacious dining area seamlessly transitions into the sleek, updated kitchen, which boasts stainless steel appliances and granite countertops. Currently designed as a one-bedroom, the dining area can be transformed into a second bedroom to accommodate your needs. The kitchen also includes a convenient pass-through counter/bar, perfect for entertaining and daily use. The expansive primary suite serves as a private retreat, complete with its own bathroom and walk-in closet. The cooperative at 50 Lexington offers flexible subletting policies and permits pets with board approval. Residents enjoy exclusive access to amenities such as a lap pool, gym, and sauna, along with the added security of a 24-hour doorman. Outside, you'll find multiple subway lines and grocery stores like Whole Foods and Trader Joe’s within walking distance. The furnished rooftop deck provides breathtaking panoramic views, offering a unique opportunity to experience comfort and luxury in one of Manhattan’s most coveted neighborhoods. Contact us today to arrange a private tour and envision your new lifestyle in this stunning apartment. Please note: parents may only purchase for employed children.
$14,999,000
7 W 24th St New York, NY 10010
- Type:
- Retail
- Sq.Ft.:
- 8,344
- Status:
- Active
- Beds:
- 8
- Year built:
- 1925
- Baths:
- 10.00
- MLS#:
- PRCH-35030815
ADDITIONAL INFORMATION
Superbly located and fully occupied, 7 West 24th Street is a five-story mixed-use building offering a turnkey income-producing investment or future development opportunity. The building includes ground-floor retail and six residential apartments above. Built in 1925, this prime Flatiron gem measures 24 feet wide on a 98-foot-deep lot. The ground-level retail is occupied by a thriving dermatology practice. The residential units include two full-floor two-bedroom apartments and four half-floor one-bedroom apartments, all well-updated with great character and ceiling height. Setup available upon request.
$1,800,000
158 E 22nd St Unit 5 New York, NY 10010
- Type:
- Duplex
- Sq.Ft.:
- n/a
- Status:
- Active
- Beds:
- 2
- Year built:
- 1930
- Baths:
- 3.00
- MLS#:
- RPLU-21923074888
ADDITIONAL INFORMATION
Townhouse Living 2 Bed, 2.5 Baths with Amazing Terrace On a picturesque tree-lined street in Gramercy Park, this is a move-in ready apartment located three flights up on the top two floors of a boutique five unit co-op. Rarely does a terrace with these dimensions come to market. The first level leads into a large open living/dining area and kitchen. This generous space is illuminated by natural light through a giant overhead skylight. The room literally is bathed in sunlight for hours each day. A handsome wood-burning fireplace is accented by a wooden mantel with aged carving and a red brick wall section and fire box. The room's large size leaves generous space for a dining table and serving unit and also features a large coat closet with extra storage space. The adjoining open kitchen is beautifully appointed with granite counters, Italian glass backsplash, and top-of-the-line stainless steel appliances. These include a double door Liebherr refrigerator, Miele dishwasher, Wolf stove and oven, and an Avanti wine refrigerator. Beyond the entry to the south is a large bedroom with en suite Bianco Dolimiti bathroom tiling, a large walk-in closet, beautiful desk and shelving built-ins, and sliding doors to a balcony that overlooks a birch tree from a garden below. This bedroom currently is repurposed as a den/study. A Miele washer and dryer, and white Carrara marble powder room are all located off the entry and hall. A staircase leads up to the incredibly large primary bedroom suite. This room has extraordinary proportions, high ceilings, and is awash in natural light from north-facing picture window and south-facing sliding doors that lead to an enormous terrace. The bedroom has an en suite tumble marble bathroom, and a large closet. The terrace can accommodate gatherings or can be the perfect retreat from the hustle and bustle of the city. It is adorned with planted boxwoods and thoughtful furniture placement. Electrical and irrigation systems are in place. Every area of the unit features well-maintained hardwood floors. Bath fixtures include Waterworks, Dornbracht, and exquisite tiles. Three through-the-wall air conditioners cool the unit. If you are looking for a renovated 2 bedroom in an ideal location with big outdoor space THIS IS IT! 158 East 22 Street is a quaint 5 unit non elevator cooperative located just one block from Gramercy Park between Lexington and Third Avenues managed by Cornerstone Management. It is pet friendly and pied a terre ownership is permitted. Financing is 80%. There is NO flip tax. Please note that a monthly assessment of $253.75 runs through March 2025.
$12,995,000
21 E 26th St Unit 2 New York, NY 10010
- Type:
- Apartment
- Sq.Ft.:
- 4,967
- Status:
- Active
- Beds:
- 4
- Year built:
- 1924
- Baths:
- 6.00
- MLS#:
- PRCH-35041219
ADDITIONAL INFORMATION
Stunning Full Floor, Prewar, Mansion Loft with magnificent views overlooking Madison Square Park. This exquisite home is one of only four exclusive residences in the celebrity-filled, world-renowned Whitman Mansion. It boasts 4 oversized bedrooms, 5.5 bathrooms, and nearly 5,000 sq ft of custom-curated interiors renovated and designed by the award-winning Pembroke & Ives. Airy and bathed in light from floor to ceiling windows showcasing Madison Square Park and over 11.5’ ceilings throughout with additional exposures to the North and West. The 34’x28’4” Great Room defines sophistication with custom built ins, three grand South facing floor to ceiling windows and an open and airy Scandinavian design. The custom designed ArcLinea Chef’s Kitchen featuring a massive breakfast-bar island, top-of-the-line Miele and Sub-Zero appliances, built-in wine fridge and open flow into the sun-drenched Living and Dining area. The dramatic elevator entrance is defined by a massive metal-and-glass pivot door, so substantial, it had to be craned in through the windows. The grand Reception Gallery featuring gorgeous wide-plank rift oak floors leads to a handsome Den and kid’s space with chalkboard wall. Nearby, a spacious Office comes with a gray fume stone powder room with Toto toilet. Down the full block long Grand Hallway are three spacious Bedrooms in addition to the Primary Suite – all equipped with en-suite Baths and walk in closets. A unique feature of this magnificent home are the two Children’s rooms, where a graffiti artist designed the outside walls with Star Wars and Harry Potter scenes. The 100-foot-long Grand Hallway finally culminates into a private, secluded, north-end Primary Bedroom retreat that’s both generously proportioned and tranquil. The luxurious, sophisticated Owner’s Suite boasts a wall of windows, tasteful design and a jaw-dropping Calacatta Gold marble spa bath dripping in elegance with a lavish double glass shower, deep soaking tub and separate vanity. There are two separate Powder Rooms with two Water Closets, all adorned with polished nickel Dornbracht fixtures. Two separate custom walk-in wardrobes feature an adjacent Laundry Room with storage closets. Additional highlights include: a Sonnex AV system, controlling all shades, lights and music with in-ceiling speakers and city-quiet windows throughout the home. A perfect home for grand entertaining and luxurious living. Built in New Georgian style in 1924, The Whitman is a boutique condominium nestled directly across the street from Madison Square Park. Amenities include a full-time doorman, private gym, refrigerated package room, and basement storage.
- Type:
- Apartment
- Sq.Ft.:
- 2,100
- Status:
- Active
- Beds:
- 3
- Year built:
- 1908
- Baths:
- 3.00
- MLS#:
- OLRS-0002852779
ADDITIONAL INFORMATION
DESCRIPTION 3N is a park-facing residence This is an opportunity to own a stunning pre-war residence at 36 Gramercy Park East a land-marked luxury condominium, with key to Gramercy Park. This impressive renovation has been designed by Elise Som and renovated with unsurpassed quality and refined craftsmanship. This gracious residence offers a striking and comfortable layout, maximizing style and function. Direct Park views and key to the only private park in Manhattan. this extraordinary find home represents the epitome of luxury living in Gramercy Park. The Kitchen This spacious, lavishly designed eat-in kitchen includes top-of-the-line Miele appliances This open floor plan is truly a chef's dream, perfect for dining and entertaining. The kitchen Island is beautifully crafted in Calcutta Gold Marble and Sapele wood. The countertops are Glassos Crystal White. The Custom kitchen cabinets are Butternut wood with ample storage space for a large family. This kitchen includes an office area, generous counter space, and a banquette overlooking Gramercy Park. Living/Dining Room Uniquely situated and positioned living/dining room captures the beautiful Gramercy Park views. The western sunsets are simply striking. A decorative fireplace and custom millwork make this room warm, inviting, and striking. The high ceilings, grand size rooms, and architectural details make this pre-war perfection. The laundry Room includes storage, a broom closet, and a built-in TV. The Master Bedroom is tucked away and offers complete privacy with refined pre-war characteristics. Stand-out features are en suite dressing room/closet and an extraordinary master bath. This gorgeous windowed bathroom has radiant heated floors, a large shower, a separate soaking tub and double sinks. Materials are Calcutta Gold Marble, Glassos tile, and waterworks fixtures. Second Bedroom The second bedroom is nicely proportioned with an en suite bathroom. This includes radiant heated floors, Waterworks fixtures, white subway tile, Cris de Siena limestone floor, and Calcutta Gold Marble tub deck and stunning vanity Third Bedroom or Den Warm and inviting, rich in design a wonderful room to curl up with a book or get a good nights rest. The bathroom across from the bedroom is designed in Calcutta Gold Marble, Corinthian Beige marble floors, and a shower accent wall with waterworks fixtures. Enter into this home through an elegant gallery with custom build storage Features Central Air Conditioning with a Nest control system Sound System is Savant with Sonos Interface Recessed lighting throughout Oak wood floors a mixture of herringbone and slat design Ceiling Heights of approximately 9.8 feet Approximate Square Footage is 2100 sq feet Key to Gramercy Park Exposures West, East and South
$4,250,000
39 W 23rd St Unit 801 New York, NY 10010
- Type:
- Apartment
- Sq.Ft.:
- 2,036
- Status:
- Active
- Beds:
- 3
- Year built:
- 2022
- Baths:
- 3.00
- MLS#:
- RPLU-618221763038
ADDITIONAL INFORMATION
Privacy abounds in this full-floor, lofty home with direct elevator entry! Designed by COOKFOX Architects, this bright 2,036 square foot three-bedroom, three bathroom residence maximizes light and views through floor-to-ceiling windows in each room, north and south exposures, and high ceilings. The elevator opens into a foyer which flows into a spacious living and dining area facing West 24th Street. The open kitchen features ample custom oak, lacquer, and ribbed glass cabinetry framed in brass, along with Calacatta Lincoln marble slab countertops and backsplashes. Appliances include a Thermador six burner gas range with a vented hood, Bosch speed oven and dishwasher, and Gaggenau refrigerator/freezer and full height wine refrigerator. The primary suite, on the south side of the residence, is generously sized with a large walk-in closet. A five-fixture primary bathroom features a custom vanity, heated marble floors, a 6' Kohler bathtub, a glass-enclosed shower, and water closet by Toto. The secondary bath is finished with limestone flooring, Ann Sacks textured ceramic tiles, custom vanity, Duravit shower/tub, and water closet by Toto. The third bathroom is finished with Gaudi marble flooring and wainscoting with a rubbed limestone accent wall, custom vanity, shower and water closet by Toto. All bathrooms are outfitted Watermark oil rubbed bronze fittings. White oak wide plank flooring (5.5" to 9.5"), central heating and air cooling, washer and vented dryer, and ample storage complete this home. Flatiron House spans 23rd to 24th Street with two buildings linked by a planted garden and an architectural glass walkway. Residence 801 is situated in the 24th Street loft building. Located at the crossroads of Chelsea and Flatiron neighborhoods, Flatiron House offers a unique opportunity to have it all in one of the city's most desirable locations. Flatiron House offers a suite of tranquil amenities all designed by COOKFOX including an attended lobby, a fitness center with an adjacent terrace, a lush planted garden, a residents' lounge, and a game room. Located just half a block from Madison Square Park, Flatiron House's location affords residents convenient access to some of the city's best restaurants, museums, galleries, and transportation. Renderings are for finishes and not representative of the floorplan.
- Type:
- Apartment
- Sq.Ft.:
- n/a
- Status:
- Active
- Beds:
- 1
- Year built:
- 1964
- Baths:
- 1.00
- MLS#:
- RPLU-63223072094
ADDITIONAL INFORMATION
Peaceful fifth floor oversized alcove studio already converted into a junior one bedroom. This unique property features a generous entry foyer which can accommodate a large dining area perfect for all your entertaining needs. The spacious living area has plenty of room for your home office. Renovated open kitchen has light maple cabinetry, amazing counter and storage space and comes with full size appliances. This gem has an abundance of custom fitted closets along with a huge modern bathroom. Located in one of Gramercy North's best full service buildings. Building features include live-in super, 24hr door attendant, attentive and friendly staff. New: Lobby, mail room, hallways and laundry facilities. On site garage, bike & storage rooms. Centrally located near major routes of transportation, 3 parks, nightlife, the best restaurants and all conveniences. Co-purchases, pied-a-terres and two dogs up to 40lbs are permitted. Subletting allowed after two years of ownership for up to four years.
$2,295,000
5 E 22nd St Unit 25M New York, NY 10010
- Type:
- Apartment
- Sq.Ft.:
- 899
- Status:
- Active
- Beds:
- 2
- Year built:
- 1983
- Baths:
- 2.00
- MLS#:
- RPLU-5123071638
ADDITIONAL INFORMATION
Immaculate-condition luxury residence in prime Flatiron exuding fine design and exceptional attention to detail. 25M's beauty and quality are complemented by amazing unobstructed panoramas of Manhattan's iconic architecture and dramatic cityscape, capturing Madison Square Park, the Empire State Building, and MetLife clock tower that feel close enough to touch! Walls of north-facing windows spanning 30+ feet and a private balcony for relaxing outdoors afford light and airiness, and overlook stunning views. Originally a 2-bedroom layout, the apartment was thoughtfully transformed into a modern open-concept loft-like space enriched by high-end custom finishes. Among the bespoke elements gracing the interiors include laser-leveled 4'x2' concrete tile flooring, handmade stainless steel lighting tracks, elegant custom millwork, a clever storage/room divider, and an entire wall of sleek lacquered doors concealing extensive closets. The generous open floorplan accommodates seamless entertaining with large living and dining areas. Connected is a meticulously-renovated open kitchen for the gourmet chef equipped with quartz countertops, and top-of-the-line appliances by Miele and Sub-Zero. The divine primary suite is a tranquil retreat boasting wonderful views, a ton of built-in storage, huge custom-outfitted walk-in closet, and upscale spa bath styled with glass walls and Lefroy Brooks fittings. The second full bath is equally richly appointed, featuring an oversized shower and Toto bidet toilet. Another highlights of this triple-mint home are digital wireless thermostats operating the 3-zone heating/AC for year-round climate control and comfort. Madison Green at 5 East 22nd Street sits on a quaint tree-lined block right off Madison Square Park. The building has a renovated lobby and elevators, and full staff with 24-hour doormen, concierge, porter and live-in super. In addition you'll enjoy a courtyard with picnic tables, full gym with locker room/sauna, resident lounge with kitchen & WiFi, playroom, plus laundry on every floor, dry cleaning/valet, an ATM, bike room, and storage lockers. The central location at 22nd Street and Broadway is in the heart of Flatiron, right next to Madison Square Park and across from the historic Flatiron Building. Nearby is Eataly, Whole Foods, Trader Joe's & Fairway Markets, the Union Square Farmer's Market, a wide array of shops, restaurants & cafes, and the R/W/6/F/M subway lines outside your door. Low monthlies too! The building is pet friendly. Taxes reflect primary ownership.
$1,745,000
207 E 21st St Unit 2/3D New York, NY 10010
- Type:
- Duplex
- Sq.Ft.:
- n/a
- Status:
- Active
- Beds:
- 3
- Year built:
- 1930
- Baths:
- 4.00
- MLS#:
- RPLU-5123071281
ADDITIONAL INFORMATION
Welcome home to this 3-bedroom 4-bathroom Duplex in the heart of Gramercy. Upon entering you will be graced with an oversized kitchen and dining room. The kitchen is outfitted with a large breakfast bar, top of the line appliances, Caesarstone countertops, a vented kitchen hood and immense storage. You will also find one of two living rooms and a full bath on this level. The massive primary suite is graced with a wall of windows showcasing a picturesque treetop view with natural light. There is also a custom walk-thru closet and an en-suite primary bathroom which features a double vanity with an oversized walk-in shower. There are also two additional bedrooms and bathrooms on this floor, each with marble tile and plenty of custom storage. Lastly, you will find the bonus living room and full-size washer and dryer. Other features of this home include 9'ceilings and hardwood floor throughout. Little Gramercy is located within a short distance of several parks including Gramercy Park, Union Square Park and Stuyvesant Square Park. This well-run co-op is an elevator building that also offers bike storage. Co-purchasers, guarantors, pied-a-terres are allowed. You can also sublet with board approval for up to 4 years. Assessment in place and will be paid by current owners until end date of April 2025.
$1,695,000
250 E 25th St Unit 2A New York, NY 10010
- Type:
- Apartment
- Sq.Ft.:
- 786
- Status:
- Active
- Beds:
- 2
- Year built:
- 2024
- Baths:
- 1.00
- MLS#:
- PRCH-35025916
ADDITIONAL INFORMATION
Live, Work... Perfection Welcome to Hendrix House, the first building in New York City explicitly designed for those looking to maximize their life and work from the serenity of their own home. Residence 2A Enter Residence 2A, a spacious and airy two-bedroom sanctuary filled with natural light pouring through floor-to-ceiling oversized windows. The open kitchen is a culinary masterpiece, featuring pristine marble countertops, a striking backsplash, and an island complemented by sleek white lacquer cabinets. Integrated high-end appliances, including a Thermador refrigerator and Bosch dishwasher, ensure a seamless cooking experience. Every residence is thoughtfully equipped with central air conditioning, an in-unit washer and dryer, and a smart entry lock for your convenience. Elegant Home Offices Each home boasts a custom-designed office, meticulously crafted with precision millwork, an efficient shelving system, and a desk with soft-close drawers. Seamless grommets for cord management enhance the organization and beauty of these artfully designed workspaces, elevating your professional environment. High-End Bath and Storage The primary bath is a haven of comfort and tranquility, featuring custom-built oak vanities, Bianco Sivec marble walls, and radiant-heated flooring. Additional apartment features include eight-inch plank oak flooring, abundant closet space, and optional extra storage. Designed by Paris Forino With interiors by Paris Forino, Hendrix House offers amenities that serve as sophisticated spaces for entertainment and socializing, as well as perfectly accommodating business meetings. Spacious co-working areas are designed to optimize your performance, creating balance and focus. Luxurious Amenities The double-height lobby welcomes you into a world of elegance, leading to the resident lounge and a beautifully landscaped courtyard with outdoor seating. Here, residents can socialize, relax, or entertain in style, both indoors and outdoors. Descend the spiral staircase to find the state-of-the-art fitness center with cardio machines, free weights, and a private yoga studio. The wellness spa is adjacent to the fitness center, complete with a steam room and sauna, featuring slip-free teak flooring, a cool-off shower, and towel service. Additionally, residents can enjoy a landscaped rooftop terrace equipped with barbecues, lounge chairs, and dining areas. Experience Hendrix House Private in-person and virtual appointments are available. Discover the sophisticated balance of life and work at Hendrix House today. The complete offering terms are in the offering plan available from the Sponsor. File No. CD23-0102.
- Type:
- Apartment
- Sq.Ft.:
- n/a
- Status:
- Active
- Beds:
- 2
- Year built:
- 1883
- Baths:
- 1.00
- MLS#:
- OLRS-376100
ADDITIONAL INFORMATION
Showing by appointment. Contact the exclusive agent at Nest Seekers to schedule a tour! Your Key to Gramercy Park! Step into this top-floor residence and be greeted by beams of sunlight streaming through four wood-beamed skylights, illuminating a seamless living and dining area that flows into a spacious, windowed kitchen. The kitchen boasts stainless steel appliances, ample cabinet storage, and generous counter space. Opposite the kitchen, a charming dormer space has been transformed into a cozy breakfast alcove with built-in bench seating, offering a stunning view south all the way to the Freedom Tower. Beautiful stained glass panels frame the entrance to the expansive living room, which overlooks Gramercy Park and features custom-built bookshelves. The king-sized primary bedroom is enhanced with additional custom shelving and an open southern view. A second, private guest bedroom comfortably accommodates a queen-sized bed. The Gramercy is a landmarked building with a beautifully preserved lobby featuring a Tiffany glass ceiling, stunning Grueby and Minton tiles, original fireplace, hearth and mantel mirror. It features a 24- hour doorman, resident Super and full staff. There is a package room, central laundry, bike room and private storage is included. This red brick Queen Anne style building built in 1883 is renowned as the first co-op building in New York City and home to many celebrities and artists including James Cagney and Margaret Hamilton, the Wicked Witch of the West. 34 Gramercy Park East is one of the most sought after addresses in all of Manhattan and comes with a key to Gramercy Park. Pied-a-terre allowed. Pet friendly. Financing 50%
- Type:
- Apartment
- Sq.Ft.:
- n/a
- Status:
- Active
- Beds:
- n/a
- Year built:
- 1901
- Baths:
- 1.00
- MLS#:
- COMP-160363510807655
ADDITIONAL INFORMATION
Condop Loft Studio at the Foundry! This serene studio offers an open floor plan for loft-style living, plus soaring 10-foot ceilings and oversized South facing windows. The flexible living space holds endless possibilities and has a separate sleeping loft with an abundance of storage. Southern exposures feature a bright view of a garden courtyard and serene tranquility from city noise. The Foundry, a pre-war converted factory building, offers a newly designed planted roof deck, common laundry facilities, bike room, storage, video intercoms and a resident superintendent. Convenient amenities nearby include a grocery store across the street. Neighborhood hot spots include the Union Square Market, Pete's Tavern, Friend of A Farmer, Casa Mono and much more! Nearby trains include 6, N, R, and W at 23rd street and the L at 1st Avenue. This flexible pet-friendly CONDOP allows guarantors, parents buying with/for children, pied-a-terres, and unlimited subleasing after one year. Live/Work is OK. Up to 80% Financing. 2% flip tax in place.
$4,150,000
1107 Broadway Unit 4B New York, NY 10010
- Type:
- Apartment
- Sq.Ft.:
- 2,021
- Status:
- Active
- Beds:
- 3
- Year built:
- 1915
- Baths:
- 4.00
- MLS#:
- RPLU-21923046972
ADDITIONAL INFORMATION
This stunning and pristine 3 Bedroom, 3.5 bathroom apartment affords every contemporary luxury and comfort. The modern loft space with a flexible layout is perfect for today's personal enjoyment and entertaining. The great room with beamed 11' ceilings and wide plank white oak floors is bright and expansive. The open kitchen is a beautiful blend of Bianca Carrera marble, white SieMatic cabinetry and top of the line stainless steel appliances. The lavish five-piece master bathroom is clad in Carrera marble and includes dual sinks, a soaking tub, glass enclosed shower and radiant heated floor. The second and third bathrooms and powder room are large and beautifully appointed as well with Dornbract fixtures. There is abundant custom outfitted closet space, and a dedicated hall closet with a full size Washer/Dryer.10 Madison Square West is a full-service 22 story condominium a 24/7 concierge, porter staff and live-in resident manager. The condominium offers every modern amenity, including: - A 60' heated lap pool - A Fitness Center managed by The Wright Fit - Lockers, steam rooms and sauna - Yoga and Pilates Studios - A spa with treatment rooms and a hot tub - A children's playroom - A resident's club - A garden - Bike storage and private storage units Further, 10 Madison Square West is ideally situated adjacent to Madison Square and Eately, and is surrounded by some of the best NYC restaurants as well as great public transportation.This apartment is available for sale or rent.
- Type:
- Apartment
- Sq.Ft.:
- 112,641
- Status:
- Active
- Beds:
- n/a
- Year built:
- 1961
- Baths:
- 1.00
- MLS#:
- PRCH-8364777
ADDITIONAL INFORMATION
A wall of windows with southern skyline views brings blue sky and sunlight streaming in throughout the day, along with the romantic twinkling of the city skyscrapers at night. Generously apportioned high-floor alcove studio can readily convert to a Junior 1 with a windowed alcove that comfortably fits a Queen-sized bed and more. A separate dressing area / closet between the alcove and bathroom features hanging rods, adjustable shelves and built in dresser to store an array of clothing. An additional deep closet at the entrance contributes to a generous amount of storage space. The opened and gut-renovated kitchen features modern appliances including a full-size fridge, dishwasher and gas range with built-in overhead microwave. The layout perfectly accommodates a breakfast bar that can double as extra counterspace and storage. The sleek windowed marble-tiled bathroom features a mahogany-stained vanity and designer fixtures including a porcelain vessel bowl sink. At the top of the building, you’ll find Tracy Tower’s award-winning Roof Garden, an oasis in the city where friendly residents mingle among lush plantings, or take any of multiple private seating areas, enjoying 360-degree views of the city among the flowers, delicious herbs, tomatoes, eggplants and more. Tracy Towers features a full-time doorman and live-in resident manager among its excellent staff, modern laundry facilities, bike room, storage, and of course its acclaimed roof garden. The co-op welcomes pets, pieds-à-terre and co-purchasing. The building is convenient to transportation, with the 6 train just 3 Avenues away, as well as Trader Joe’s, Fairway, multiple parks, and some of the city’s finest eateries, shopping and nightlife. Maintenance reflects abatements for primary residency, non-resident maintenance is $1442. Some photos may be virtually staged and/or enhanced. Call to arrange your personal tour of this beautiful home today.
- Type:
- Apartment
- Sq.Ft.:
- n/a
- Status:
- Active
- Beds:
- n/a
- Year built:
- 1908
- Baths:
- 1.00
- MLS#:
- COMP-159362209089470
ADDITIONAL INFORMATION
Charming and perfect pre-war studio apartment in Gramercy. Exposed brick, hardwood floors and high ceilings are all part of the pre-war charm. Thoughtfully and completely renovated down to the custom brass radiator. The elevator building offers video intercom system, a convenient laundry room, live-in superintendent & security camera system throughout the building. Incredibly convenient location with easy access to the 6 train at 22nd and Park, 23rd St crosstown bus, and Union Square with it's multiple train lines and Green market M, W, F and S. The co-op allows co-purchasing, guarantors, pied-à-terres & gifting with board approval. Subletting is allowed after 1 year of residence. No pets & no smoking allowed.
- Type:
- Apartment
- Sq.Ft.:
- n/a
- Status:
- Active
- Beds:
- 1
- Year built:
- 1901
- Baths:
- 2.00
- MLS#:
- COMP-159728310786824
ADDITIONAL INFORMATION
Spacious 1BR Condop with Den / home office and 1.5 Baths! Situated in a pre-war converted factory building, this spacious loft apartment offers soaring 11- foot ceilings and dramatic oversized windows. Featuring a split floor plan with a sunny bedroom, an interior den/guest room, plus a full bath and convenient half bath. Other amenities include hardwood floors and an abundance of customized closets and extra storage. The kitchen can easily be opened and enlarged to accommodate a breakfast bar. The building allows in unit washers and dryers. The Foundry, a pre-war loft building, offers a planted roof deck, common laundry facilities, common storage, bike room, video intercoms and a resident super. Pets are welcome. This flexible Condop allows guarantors, parents buying with/for children, and unlimited subleasing after one year of ownership. Come see why the Foundry Condop is an affordable alternative to a condo! 2% Flip Tax Paid by Purchaser. Some photos are virtually staged.
- Type:
- Apartment
- Sq.Ft.:
- 748
- Status:
- Active
- Beds:
- 1
- Year built:
- 2016
- Baths:
- 1.00
- MLS#:
- COMP-159212867243939
ADDITIONAL INFORMATION
**Broker/Owner**The Coda Condominium**2017 New Development**Large & Bright Corner Unit with South and West Exposure Overlooking Garden**Vented Washer/Dryer**Pin-Drop Quiet** Boasting approximately 750 square feet of immaculately-designed living space, the H-line is the most coveted layout in the building, with the most silent and tranquil orientation overlooking the garden. World-renowned designer Francis D’Haene of D’Apostrophe Design has created light-filled interiors, outfitted with exquisite fixtures and refined detailing throughout. The entry foyer leads to an open kitchen that is appointed with glossy white Italian lacquer cabinetry, honed marble counter tops and back splashes, an integrated Sub-Zero refrigerator and freezer, a 36 Bosch gas cook top, ventilation hood, as well as a wall oven, microwave, and Bosch dishwasher. The generously proportioned living room is perfect for entertaining. The west-facing bedroom features views of the landscaped terrace and an adjoining bathroom featuring honed Grey Fume marble on the floor, a custom-designed vanity finished in ash veneer with a blackened steel frame, polished nickel fixtures by Waterworks, and a Toto toilet. Your home at CODA also boasts the ultimate luxury: an in-residence washer and vented dryer. CODA is a rare opportunity to own a home of equal parts substance and style just moments from Gramercy Park, Madison Square Park and the East Village. In this artfully designed condominium conversion by Francis D’Haene, space, light, and location combine to present a brighter kind of Manhattan living. With unique light and views, modern interiors, and a downtown location, CODA is at the center of everything you care about and offers a full suite of amenities, including a 24-hour doorman, live-in super, private landscaped terrace, resident lounge, fitness center programmed by Jay Wright of The Wright Fit, and a large, landscaped roof terrace with panoramic views.
- Type:
- Apartment
- Sq.Ft.:
- 87,793
- Status:
- Active
- Beds:
- 1
- Year built:
- 1929
- Baths:
- 1.00
- MLS#:
- PRCH-20970639
ADDITIONAL INFORMATION
THE ONE AND ONLY HIGH FLOOR ONE BEDROOM APARTMENT FACING GRAMERCY PARK. PARK VIEWS FROM EVERY ROOM! This high-floor, south-facing one-bedroom with open Gramercy Park and city views is ready for new ownership. A key to the iconic Gramercy Park, the only private park in Manhattan awaits. Renovated to perfection, this prewar home offers 27-feet of park views from both the living room and bedroom and boasts the perfect vantage point to revel in the park’s seasonal landscape. All architectural elements have been restored to their original luster. Exceptional prewar details include its neo-gothic wood-burning fireplace with stone surround, original brass doorknobs, hardwood flooring, prewar molding, beam ceilings and archways. The gallery foyer opens into a gracious home office or dining area. The state-of-the-art fully renovated chef’s kitchen features pull-out cutting boards, Wolf 6-burner range, micro convection oven, contemporary flat-panel cabinetry, granite counters and gray glass tiled backsplash. A wide archway leads to the expansive great room with its carved wood-burning fireplace as its centerpiece. French casement windows allow fresh air to circulate and provide captivating open views of Gramercy Park and beyond. From sunrise to sunset, you will enjoy the movement of light and the sparkling views from this trophy vantage point. A small hallway leads to the primary king-sized bedroom with enough room for a second desk area and boasts voluminous closet space. The renovated marble bath features the Waterworks fixtures, double mirrored cabinetry, marble niche, glass enclosed bath and custom vanity cabinetry. The beauty of this residence is in the thoughtful curation of modern design aesthetics with circa 1929 original architectural details preserving the authenticity of a true prewar home. Other features include: HVAC through-the-wall air-conditioning, high ceilings and carefully selected color design palette. If you have a passion for the authentic, a passion for light and views, a passion for gardens and a passion for strolling in a private park, welcome home. 44 Gramercy Park North is a 16-story neo-Gothic prewar cooperative circa 1929. There is a doorman elevator operator, resident superintendent, a newly refurbished common roof and a working mail chute in the lobby. Pets are allowed with board approval. 80% financing allowed. The lobby’s cathedral ceiling, architectural wood doors and beautifully restored lobby set the stage for the elevator ride home. *Please note some of the photos are virtually staged.
- Type:
- Apartment
- Sq.Ft.:
- n/a
- Status:
- Active
- Beds:
- 1
- Year built:
- 1964
- Baths:
- 1.00
- MLS#:
- RPLU-33423015775
ADDITIONAL INFORMATION
NEW AMAZING PRICE DUE TO OWNER RELOCATION. MUST SELL. ALL OFFERS CONSIDERED! Indulge in all-day sunshine from the highly coveted southwest corner flexed two-bedroom haven. Newly installed energy-efficient and soundproof windows flood every room with abundant light, creating an oasis of tranquility in the heart of the city. As you enter, step into a spacious foyer of hardwood floors, seamlessly blending into the open living/dining area, perfect for entertaining or enjoying a cozy night in. The pass-through kitchen, boasting ample storage and counter space, invites culinary adventures. Relax in the generous primary corner bedroom, basking in natural light streaming from both south and west exposures, offering ample space for a luxurious king-sized bedroom suite. A second south-facing flexible room off the living area is ideal for a guest bedroom, home office, library, or your private retreat. The windowed / tiled bathroom has been recently updated. Freshly painted, and with exceptional closet space throughout, there is no problem with storage! Located in Gramercy North, The Peter James is a meticulously maintained co-op building featuring a 24-hour door attendant, updated lobby, and elevators for your convenience. Integrated heating/air conditioning in every room, laundry facilities, private garage (waitlist), and a bike room. And enjoy the beautifully landscaped rooftop terrace, offering unobstructed city views and the best of NYC living! Located moments away from the 6, N & R trains, shopping and great restaurants. Pet friendly. Pied-a-terre; subletting; guarantors; co-purchasing; and parents buying for children allowed. Please note there is an assessment of $375.41/ month through September 2025. Please note some photos are virtually staged.
- Type:
- Duplex
- Sq.Ft.:
- 650
- Status:
- Active
- Beds:
- 1
- Year built:
- 1979
- Baths:
- 1.00
- MLS#:
- RPLU-33423039368
ADDITIONAL INFORMATION
Investor friendly (subletting allowed), this unique 1 bed / 1 bath duplex with soaring ceilings is cloaked in natural light. Equipped with a spiral staircase, which leads to an expansive, PRIVATE West facing deck overlooking the Empire State Building, Chrysler Building, Vanderbilt Tower, NY Life Building, and sweeping city views. Opposite the 69th Regiment Armory, a listed building so no danger of new construction,61 Lexington Avenue is ideally located between Gramercy Park and Kips Bay, near Baruch College, and a short stroll to Madison Square Park, and Gramercy Park. Proximate to the 23rd and28th street 6 train, and a stone's throw to Lexington and Park Avenue's numerous restaurants and bars. Whole Foods on Madison and 28th is a short walk. The building's entrance is on25th Street and Lex, which is a pedestrianized plaza.The home offers hardwood floors, plenty of closet space, spiral staircase to the bedroom and roof deck, high ceilings, and bedroom skylight.61 Lexington Avenue is an intimate community featuring a live-in super, elevator, centralized laundry, video intercom, and low monthly maintenance (gas, water and taxes included).
- Type:
- Apartment
- Sq.Ft.:
- n/a
- Status:
- Active
- Beds:
- 1
- Year built:
- 1928
- Baths:
- 1.00
- MLS#:
- RPLU-33423020832
ADDITIONAL INFORMATION
LOWEST MAINTENANCE IN GRAMERCY!!! Apartment 3B is nestled in the highly sought-after Gramercy Park neighborhood. This corner 1-bedroom / 1-Bath pre-war home faces onto tree-lined 22nd Street. The entrance gallery opens up to an oversized living and dining area, showcasing beautiful hardwood flooring, beamed ceilings, and two enormous walk-in closets. The kitchen has a stainless steel range and butcher-block countertops. The king-sized bedroom has three windows, and two exposures. Find original subway tiles, mosaics, and a deep cast-iron tub in this classic bath. Bring your creativity to make your mark in Gramercy! Photos are virtually staged. All showings, including Open Houses, are By Appointment only. Fuel Surcharge: $60/mo through Dec 2024. The Gramercy Arms at 102 East 22nd Street features a Live-In Resident Manager, 2 Elevators, Laundry Room with new machines, Bike Storage, and Video Intercom System. Located just off of Park Avenue South on a tree-lined street, live within reach of Madison Square Park, Gramercy Park, the Union Square Park, and some of the City's most popular dining options like Novita, Union Square Cafe, Gramercy Tavern, and Oceans. The 6-train's 23rd St Station entrance is at the corner, with multiple dog parks, the bustling Flatiron Plazas, Morton Williams, the Union Square Farmer's Market, Eataly, and Whole Foods nearby!
- Type:
- Apartment
- Sq.Ft.:
- n/a
- Status:
- Active
- Beds:
- n/a
- Year built:
- 1963
- Baths:
- MLS#:
- OLRS-00012033219
ADDITIONAL INFORMATION
Welcome to this beautiful apartment with breathtaking panoramic views of Manhattan skyline. Located in the doorman building with amenities, it has a very low monthly maintenance and offers convenience and comfort of living in one of the most desirable locations of Manhattan. The apartment features: -An alcove studio with a sophisticated spacious layout -Expansive window with panoramic views of the city and iconic East River -Equipped kitchen with hardwood cabinets, granite countertops, charming tile backsplash -4 roomy closets and a private changing area -Renovated marble bathroom -Lots of natural light The building features: -24/7 doorman and concierge -Additional security and service amenities -Laundry facilities -High-tech package room -Rooftop with amazing views -Third party operated parking garage The location offers endless opportunities for entertainment, exploration and convenience - you can find everything you might need just a few minutes way: AMC cinema, Chase and other banks, pharmacies, hospitals, post office, an array of well-known restaurants like Eataly and Scarpetta, Gramercy Park, Madison Park and Union Square Park. All the major transportations are nearby. We start showings very soon - reach out today to schedule a viewing.
$3,500,000
118 E 25th St Unit 8 New York, NY 10010
- Type:
- Apartment
- Sq.Ft.:
- 4,000
- Status:
- Active
- Beds:
- 4
- Year built:
- 1912
- Baths:
- 2.00
- MLS#:
- COMP-158852686993144
ADDITIONAL INFORMATION
Must see FULL FLOOR loft with a canvas spanning approx. 4,000 SF awaits your custom vision! Imagination is the limit of possibilities with the magnificent dimensions and space this pre-war loft offers to create a stunning residence in Flatiron off of Park Ave. One of only 12 units in an elegant pre-war boutique building, the light from the triple exposures on the 8th floor - North, East, and South - coming through 15 huge windows, and approx. 12 foot ceilings provide the setting for a variety of flexible layouts with at least 4 bedrooms, multiple baths, in unit laundry, and the amenities that fit your custom style. All the historic charm is there as you walk through the loft's private and secure keyed elevator entrance. Just bring your architect and vision. While the loft is currently being used as a commercial office space, a new owner has the opportunity to convert its current Commercial Certificate of Occupancy into a residential C/O usage as of right, as many of the lofts in the building have already done, or one can continue to utilize the loft as a Live/Work space. 118 East 25th Street is a pet friendly, self managed building with low maintenance and a flexible sublet policy. Parents buying with or for children, guarantors, and Pied A Terres are all allowed. Max financing is 75%, and there is a flip tax paid by the seller. The building is positioned very conveniently near the 6, N, R, W, a block and a half from Madison Park, minutes from Gramercy Park, and near all the amazing restaurants, markets, and shopping Flatiron has to offer. * SHOWING Tuesdays and Thursdays between 10am and 2pm, and Thursdays between 4pm and 5pm. (24 hours notice and registration required given it is a commercial office). All other showing times Monday-Friday from 10am-4pm outside of the time windows stated above must be requested at least 72 hours in advance. No weekend showings are currently available. ** Some images are virtually staged for visualization and conceptional purposes only. All dimensions and measurements on floorplans are approximate. Please consult an architect.
- Type:
- Apartment
- Sq.Ft.:
- n/a
- Status:
- Active
- Beds:
- 1
- Year built:
- 1962
- Baths:
- 1.00
- MLS#:
- COMP-157756738114276
ADDITIONAL INFORMATION
Welcome to Unit 8E, 1 bedroom, 1 dining, 1 windowed kitchen,1 windowed bath at your perfectly located Gramercy Home -“Quaker Ridge”. One of the most desired buildings in Gramercy with open city views from every window. This apartment offers extremely spacious rooms with wood floors throughout. The sleep quiet bedroom can easily accommodate a king size bed plus a desk or fitness bike and the living-room is perfect for entertaining. The windowed kitchen is equipped with a dishwasher and microwave which is adjacent to a separate dining area that is large enough to host an 6+ dinner party. The windowed bathroom has recently been renovated with marble tile throughout, Toto toilet and floating sink. Closets are many and spacious. There are custom Hunter Douglas electronic shades in the living-room & bedroom and an abundance of natural light throughout with city views. Quaker Ridge is a financially secure post war building with 24hour doorman, live in Super, Porter, amazing helpful staff, updated laundry, recently renovated lobby and hallways, resident only self-parking with direct access, storage and bike storage. The building offers reduced bulk rate electric/gas which is billed monthly. At present there is also a monthly energy charge of $163 and a capital assessment of $323 until December 2024. The building allows co-purchasing and pets. No pied-et-terre or guarantors. Located in the heart of Gramercy you are just steps from the Flat-Iron district, Union Square, NoMad, and NYU. Easy access to public transportation and nearby Citi-Bikes.
$2,495,000
121 E 22nd St Unit N501 New York, NY 10010
- Type:
- Apartment
- Sq.Ft.:
- 1,349
- Status:
- Active
- Beds:
- 2
- Year built:
- 2016
- Baths:
- 3.00
- MLS#:
- COMP-158561444556022
ADDITIONAL INFORMATION
This stunning 2BR/2.5BA features southern exposure, a 79SF balcony, 1349SF of living space, 9'9' ceilings, and generous closets. It is the quintessential urban oasis overlooking a private landscaped courtyard in the heart of the best neighborhood in NYC. Both bedrooms are en-suite and easily accommodate king-size beds. The expansive primary bedroom suite has room for an office/seating area and an oversized walk-in closet plus an additional shoe closet. The home features wide plank, white oak floors, Gaggenau appliances, polished quartz countertops, and back-painted glass cabinetry with custom millwork interiors. The stunning primary bathroom clad with Calacatta Paonazzo marble countertops, tub decks, and accent walls is outfitted with radiant heated floors, white oak cabinetry, polished chrome Kallista fixtures, and acid-etched glass shower doors. At 121 E22nd, residents enjoy a carefully curated selection of amenities that include an indoor pool, a landscaped courtyard, an indoor/outdoor residents' lounge, a rooftop terrace with a fire pit and grill, a private dining room, catering kitchen, a fitness center, a screening room, and a children's playroom. The building also offers an automated indoor parking system, bike storage, private storage, a 24/7 attended lobby, and full concierge services.
IDX information is provided exclusively for consumers’ personal, non-commercial use, that it may not be used for any purpose other than to identify prospective properties consumers may be interested in purchasing, and that the data is deemed reliable but is not guaranteed accurate by the MLS. Per New York legal requirement, click here for the Standard Operating Procedures. Copyright 2024 Real Estate Board of New York. All rights reserved.
New York Real Estate
The median home value in New York, NY is $1,273,800. This is higher than the county median home value of $1,187,100. The national median home value is $338,100. The average price of homes sold in New York, NY is $1,273,800. Approximately 25.66% of New York homes are owned, compared to 59.49% rented, while 14.85% are vacant. New York real estate listings include condos, townhomes, and single family homes for sale. Commercial properties are also available. If you see a property you’re interested in, contact a New York real estate agent to arrange a tour today!
New York, New York 10010 has a population of 33,119. New York 10010 is more family-centric than the surrounding county with 28.29% of the households containing married families with children. The county average for households married with children is 25.3%.
The median household income in New York, New York 10010 is $131,635. The median household income for the surrounding county is $93,956 compared to the national median of $69,021. The median age of people living in New York 10010 is 36 years.
New York Weather
The average high temperature in July is 85.1 degrees, with an average low temperature in January of 25.7 degrees. The average rainfall is approximately 46.9 inches per year, with 26 inches of snow per year.

