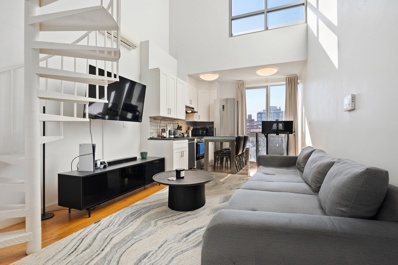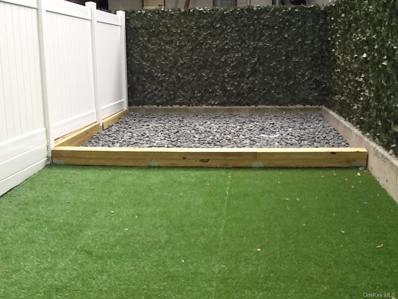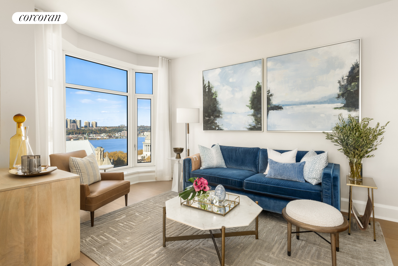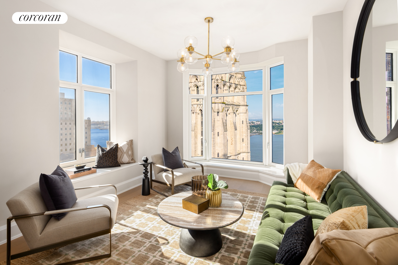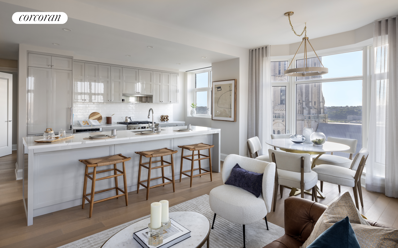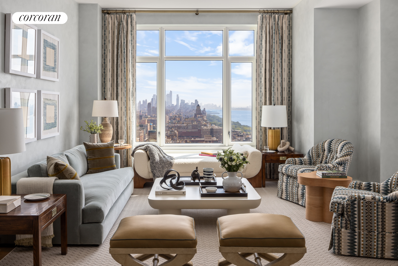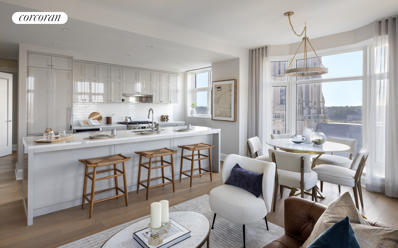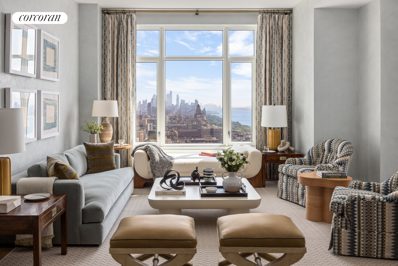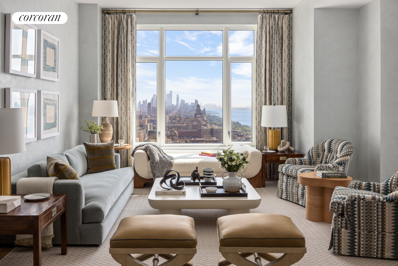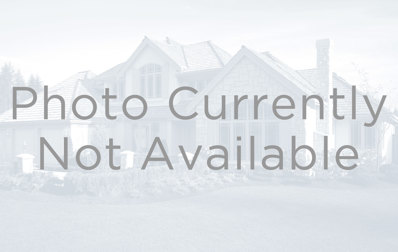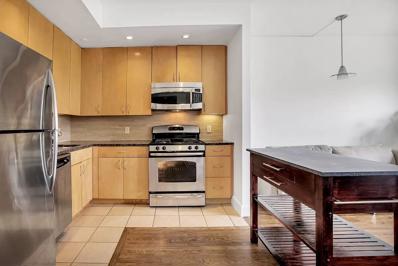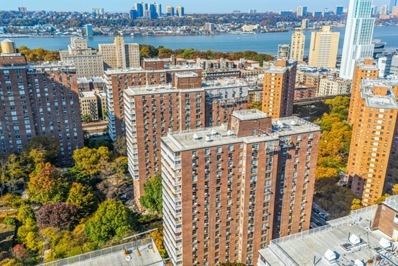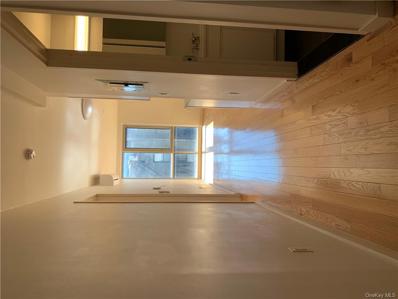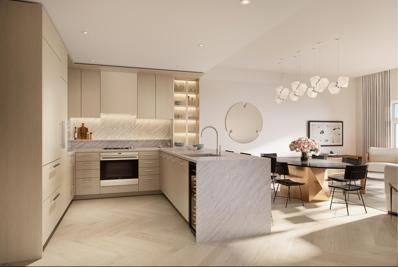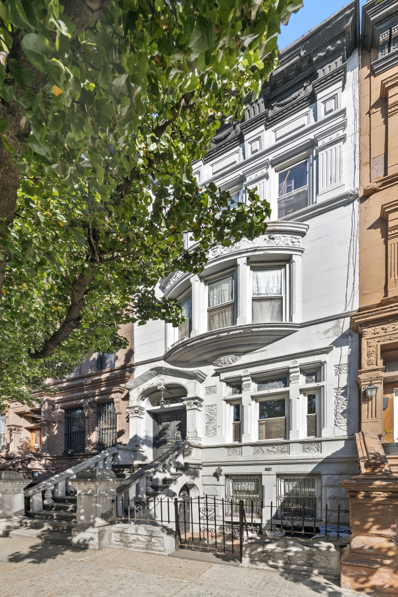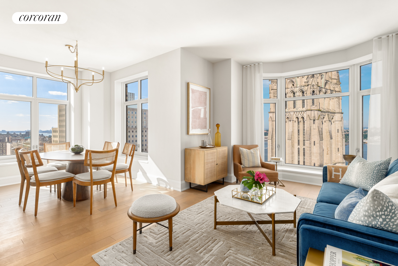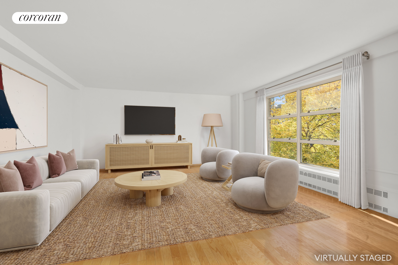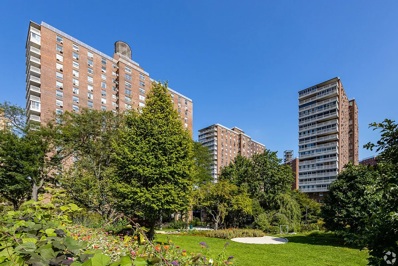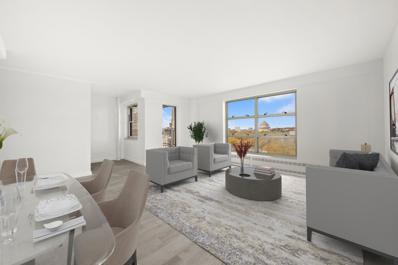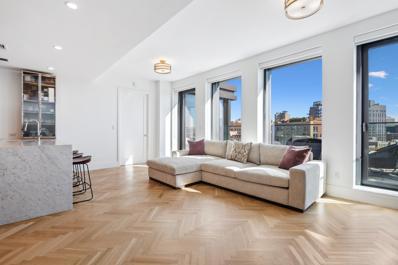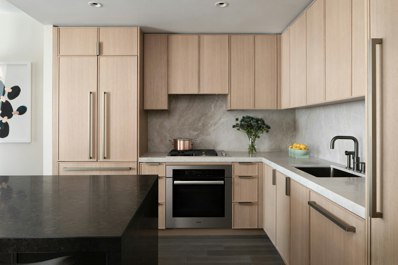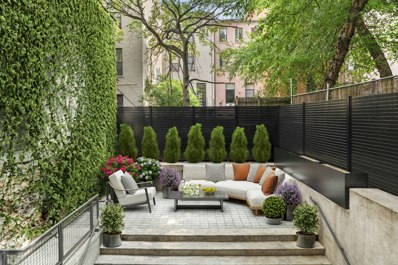New York NY Homes for Sale
- Type:
- Apartment
- Sq.Ft.:
- 538
- Status:
- NEW LISTING
- Beds:
- 1
- Year built:
- 2016
- Baths:
- 1.00
- MLS#:
- OLRS-1556074
ADDITIONAL INFORMATION
Exquisite sun-drenched south facing 538 sq. ft. Penthouse Studio loft features incredible 18 foot high cathedral ceilings with double-pane floor-to-ceiling windows offering phenomenal views of downtown Manhattan. The apartment has an ideal open concept kitchen boasting sleek Quartz countertops, marble backsplash, high end stainless steel appliances, and gorgeous custom white cabinetry. With a massive bedroom, you have an optimal layout for maximum flexibility in how to arrange your home. A spacious bath with white cabinetry, beautiful handcrafted fixtures, and a lovely glass encased walk-in shower complete this phenomenal home. Directly across from the common roof deck, this unit could not be any more desirable and is perfect for entertaining or relaxing. Including an in-unit washer/dryer. A perfect investment as well, there is tenant-in-place for immediate rental income until 6/1/2025. Ideal location as well, with easy access to the express trains at 125th street – A, B, C, D, 1, 2, 3 lines (15 minutes to Midtown Manhattan!), and only 10 minutes to Columbia University and City College.
- Type:
- Condo
- Sq.Ft.:
- 409
- Status:
- NEW LISTING
- Beds:
- n/a
- Year built:
- 2015
- Baths:
- 1.00
- MLS#:
- H801101
ADDITIONAL INFORMATION
This Boutique Condo Building located West Harlem is nestled on side street between Saint Nicholas Terrace and Convent Avenue. This 6-story elevator building has amenities such as a Common Roof Deck, Bike and Storage Room. The building is pet friendly and your pets will love this rare to find spacious Back Yard Outdoor Space. The apartment features a beautiful open kitchen with Quartz countertops, marble backsplash, stainless steel appliances, with an abundance of wood cabinets, a dishwasher,and Inducto vented stove, .A spa like vented bath with a lovely tiled shower and a glass door. The unit includes your own a washer/dryer combo unit. The unit is South facing and there are Floor to Ceiling windows that allows in an abundance of natural light. Each unit has individual hot water heater, and a Mini Split Wall Mounted AC/Heating HVAC System with remotes. The unit is a studio with a bonus Private Accessory Storage Room which leads out to the gorgeous hard to find private outdoor oasis. There is video intercom in each unit. This unit has 2 entrances one on each floor. The A, B, C Subway stop, a new Pizzeria and Maison are located at the blocks corner. This area offers the Apollo Theatre, restaurants such as Red Lobster, Sylvia's, Amy Ruth's, Red Rooster, Cantina, BBQ Dinosaur, Flordita, BSB and the Cotton Club. To the West is the Manhattanville Factory District in the renovated Mink Building, Riverside Park, and Baylander Steel Beach. To the East Whole Foods, shopping on 125th Street such as Banana Republic and Gap Outlets, as well as the 1,2,3 train. The building is located within a few miles of City College and Columbia University including the new Lenfest Arts Center and Jerome Science Center. A few blocks south is Starbucks, CVS, NYSC, Banks, Post Office, the new Lincoln Market. Investor friendly Condo which can be rented out from Day 1. Pets Friendly Building. Common Roof Deck. Tenant occupied. Possibility to combine with unit next door. Appliances: Electric CooktopElectric Oven
- Type:
- Apartment
- Sq.Ft.:
- 713
- Status:
- NEW LISTING
- Beds:
- 1
- Year built:
- 2022
- Baths:
- 1.00
- MLS#:
- RPLU-618223268520
ADDITIONAL INFORMATION
IMMEDIATE OCCUPANCY Boasting unobstructed eastern views and expansive windows, Residence 27D is a 713 square-foot one-bedroom home that receives plentiful light and air. Features of this home include an open concept living room/dining room, a windowed bath with walk in shower, and a wall of windows in the primary bedroom. Displaying a refined finish palette hand-selected by Robert A.M. Stern Architects, all residences at Claremont Hall include a custom-designed solid wood entrance door with polished chrome hardware, wide plank European white oak flooring, expansive, high-performance windows, and up to 10' ceilings. Select residences feature generous bay picture windows and Gothic-inspired arched windows. The kitchens feature custom Italian cabinetry in soothing Classic Bianco or Modern Grigio lacquer, topped by Calacatta Laza marble countertops and backed by a ceramic tile backsplash, and a paneled appliance package from Bosch, with a custom range hood with integrated spice shelf. Paneled wine refrigerators are included in select residences. The primary baths are finished with Arabescato Cervaiole marble in a basketweave pattern, set in a border of Grigio Toscano mosaic tile, and surrounded by Arabescato Cervaiole marble border, wainscoting, and tub surround. Each primary bath is comprised of a RAMSA-designed walnut vanity with Arabescato Cervaiole stone countertops, polished chrome fixtures by Kallista, an oversized, fully mirrored Robern medicine cabinet with beveled edge, and a water closet by Toto. Claremont Hall's robust amenities span over three floors and include spaces for socializing, working, and relaxing. The experience is centered on the Refectory Pool, a grand historic dining hall transformed into a swimming and events space, featuring a 48' salt-water swimming pool. Claremont Hall is complete with a grand, double-height lobby, a Reading Room with Great Books Collection, a Gymnasium with Flex Space, the Little Castle playroom, media room, and a Residents' Lounge and Terrace overlooking tranquil Sakura Park. The building also features a virtual concierge, handyman, porters, and a live-in resident manager, as well as a bicycle room, and the opportunity to purchase on-site parking and private storage. The complete offering terms are in an offering plan available from Sponsor. File No. CD-20-0302. Sponsor: Broadway Community Owner LLC, c/o Lendlease, 200 Park Avenue, 9th Floor, New York, NY 10166. Equal Housing Opportunity.
- Type:
- Apartment
- Sq.Ft.:
- n/a
- Status:
- NEW LISTING
- Beds:
- 3
- Year built:
- 1901
- Baths:
- 2.00
- MLS#:
- OLRS-2109606
ADDITIONAL INFORMATION
This 3 bedroom 1.5 bathroom Central Harlem HDFC coop is bursting with great potential. Featuring a spacious living room, kitchen, and dining room area - this home is ready for the next buyer's touch. Unit is being SOLD AS IS (needs total renovation). This home is simply the perfect project for a buyer with an eye for design. Located just steps from Morningside Park, enjoy having this beautiful green space as your backyard while creating your dream Harlem home. Conveniently located near A C D E and 1 subway stations. 5 minute walk to 125th Street - Whole Foods, Trader Joe's, and Target (coming soon) Local eateries such as Sylvia's, Red Rooster
- Type:
- Apartment
- Sq.Ft.:
- 1,036
- Status:
- Active
- Beds:
- 1
- Year built:
- 2022
- Baths:
- 2.00
- MLS#:
- RPLU-618223264222
ADDITIONAL INFORMATION
IMMEDIATE OCCUPANCY Spanning 1,036 square feet and offering western views overlooking the grandeur of Riverside Church, Riverside Park, and the Hudson River, 10G is an extra-large one-bedroom home featuring two full baths and a sizable, flexible study space that can accommodate a variety of uses. The corner living and dining room enjoys a sunny southern exposure, while an expansive L- shaped kitchen with breakfast bar and wine refrigerator makes everyday cooking and entertaining a breeze. The primary bedroom features an ensuite bathroom with deep soaking tub, a walk-in closet, and Hudson River views. A full secondary bath with large glass-enclosed walk-in shower completes this distinctive residence. Displaying a refined finish palette hand-selected by Robert A.M. Stern Architects, all residences at Claremont Hall include a custom-designed solid wood entrance door with polished chrome hardware, wide plank European white oak flooring, expansive, high-performance windows, and up to 10' ceilings. Select residences feature generous bay picture windows and Gothic-inspired arched windows. Kitchens at Claremont Hall feature custom Italian cabinetry in soothing Classic Bianco or Modern Grigio lacquer, topped by Calacatta Laza quartz countertops and backed by a ceramic tile backsplash and a paneled appliance package from Bosch, with a custom range hood with integrated spice shelf. Paneled wine refrigerators are included in select residences. Primary baths are finished with Arabescato Cervaiole marble and feature marble mosaic tile flooring and custom sconces in polished chrome. Each primary bath includes a RAMSA-designed Italian walnut vanity with Arabescato Cervaiole marble countertop, polished chrome fixtures by Kallista, custom designed mirrored medicine cabinet by Robern, and water closet fixtures by Toto. Secondary baths are well appointed with marble mosaic tile flooring framed by Bianco Carrara border and ceramic tile surround, ceramic tile shower surround, custom vanities designed by RAMSA, Grigio Toscana marble countertops, and Kohler undermount sinks with polished chrome hardware from Purist by Kohler. Secondary baths also include oversized mirrored medicine cabinets with polished chrome frames by Robern, Kohler soaking tubs or showers with polished chrome Purist rain showerheads and hand-held sprayers by Kohler, and water closets by Toto. Claremont Hall's robust amenities span over three floors and include spaces for socializing, working, and relaxing. The experience is centered on the Refectory Pool, a grand historic dining hall transformed into a swimming and events space, featuring a 48' salt-water swimming pool. Claremont Hall is complete with a grand, double-height lobby, a Reading Room with Great Books Collection, a Gymnasium with Flex Space, the Little Castle playroom, media room, and a Residents' Lounge and Terrace overlooking tranquil Sakura Park. The building also features a concierge, handyman, porters, and a live-in resident manager, as well as a bicycle room, and the opportunity to purchase on-site parking and private storage. The complete offering terms are in an offering plan available from Sponsor. File No. CD-20-0302. Sponsor: Broadway Community Owner LLC, c/o Lendlease, 200 Park Avenue, 9th Floor, New York, NY 10166. Equal Housing Opportunity.
- Type:
- Apartment
- Sq.Ft.:
- 1,577
- Status:
- Active
- Beds:
- 3
- Year built:
- 2022
- Baths:
- 3.00
- MLS#:
- RPLU-618223262922
ADDITIONAL INFORMATION
IMMEDIATE OCCUPANCY Residence 11F is a 1,577 square-foot three-bedroom, three-bathroom home situated on Claremont Hall's tranquil northwest corner. Overlooking iconic Riverside Church, Sakura Park, Riverside Park, and Grant's Tomb, this home's open concept corner living and dining room incorporates four oversized windows, including one of the property's signature 8' bay picture windows. The primary bedroom features an ensuite bath with double vanity and glass-enclosed walk-in shower, and a large walk-in-closet. Two additional bedrooms and two full baths complete this gracious residence. Displaying a refined finish palette hand-selected by Robert A.M. Stern Architects, all residences at Claremont Hall include a custom-designed solid wood entrance door with polished chrome hardware, wide plank European white oak flooring, expansive, high-performance windows, and up to 10' ceilings. Select residences feature generous bay picture windows and Gothic-inspired arched windows. Kitchens at Claremont Hall feature custom Italian cabinetry in soothing Classic Bianco or Modern Grigio lacquer, topped by Calacatta Laza quartz countertops and backed by a ceramic tile backsplash and a paneled appliance package from Bosch, with a custom range hood with integrated spice shelf. Paneled wine refrigerators are included in select residences. Primary baths are finished with Arabescato Cervaiole marble and feature marble mosaic tile flooring and custom sconces in polished chrome. Each primary bath includes a RAMSA-designed Italian walnut vanity with Arabescato Cervaiole marble countertop, polished chrome fixtures by Kallista, custom designed mirrored medicine cabinet by Robern, and water closet fixtures by Toto. Secondary baths are well appointed with marble mosaic tile flooring framed by Bianco Carrara border and ceramic tile surround, ceramic tile shower surround, custom vanities designed by RAMSA, Grigio Toscana marble countertops, and Kohler undermount sinks with polished chrome hardware from Purist by Kohler. Secondary baths also include oversized mirrored medicine cabinets with polished chrome frames by Robern, Kohler soaking tubs or showers with polished chrome Purist rain showerheads and hand-held sprayers by Kohler, and water closets by Toto. Claremont Hall's robust amenities span over three floors and include spaces for socializing, working, and relaxing. The experience is centered on the Refectory Pool, a grand historic dining hall transformed into a swimming and events space, featuring a 48' salt-water swimming pool. Claremont Hall is complete with a grand, double-height lobby, a Reading Room with Great Books Collection, a Gymnasium with Flex Space, the Little Castle playroom, media room, and a Residents' Lounge and Terrace overlooking tranquil Sakura Park. The building also features a concierge, handyman, porters, and a live-in resident manager, as well as a bicycle room, and the opportunity to purchase on-site parking and private storage. The complete offering terms are in an offering plan available from Sponsor. File No. CD-20-0302. Sponsor: Broadway Community Owner LLC, c/o Lendlease, 200 Park Avenue, 9th Floor, New York, NY 10166. Equal Housing Opportunity.
- Type:
- Apartment
- Sq.Ft.:
- 1,741
- Status:
- Active
- Beds:
- 2
- Year built:
- 2022
- Baths:
- 3.00
- MLS#:
- RPLU-618223258296
ADDITIONAL INFORMATION
IMMEDIATE OCCUPANCY Spanning 1,741 square feet of beautifully crafted interior and 244sf of exterior living space, residence 35C is a two-bedroom, two-bathroom home with powder room that offers a blend of indoor and outdoor living. This home features a spacious living and dining room framed by two terraces, with breathtaking views: one showcases sweeping panoramas of the Hudson River, George Washington Bridge, and Riverside and Sakura parks, while the other enjoys open city and Morningside Park vistas. The gracious primary bedroom suite includes a luxurious five-fixture bathroom with a deep soaking tub, glass-enclosed walk-in shower, and ample closet space. The second bedroom, complete with ensuite bathroom, has abundant natural light and views. Residence 35C is perfectly suited for entertaining or relaxing, combining refined and spacious interiors with extraordinary outdoor spaces for an enlightened living experience. Displaying a refined finish palette hand-selected by Robert A.M. Stern Architects, all residences at Claremont Hall include a custom-designed solid wood entrance door with polished chrome hardware, wide plank European white oak flooring, expansive, high-performance windows, and up to 10' ceilings. Select residences feature generous bay picture windows and Gothic-inspired arched windows. Kitchens at Claremont Hall feature custom Italian cabinetry in soothing Classic Bianco or Modern Grigio lacquer, topped by Calacatta Laza quartz countertops and backed by a ceramic tile backsplash and a paneled appliance package from Bosch, with a custom range hood with integrated spice shelf. Paneled wine refrigerators are included in select residences. Primary baths are finished with Arabescato Cervaiole marble and feature marble mosaic tile flooring and custom sconces in polished chrome. Each primary bath includes a RAMSA-designed Italian walnut vanity with Arabescato Cervaiole marble countertop, polished chrome fixtures by Kallista, custom designed mirrored medicine cabinet by Robern, and water closet fixtures by Toto. Secondary baths are well appointed with marble mosaic tile flooring framed by Bianco Carrara border and ceramic tile surround, ceramic tile shower surround, custom vanities designed by RAMSA, Grigio Toscana marble countertops, and Kohler undermount sinks with polished chrome hardware from Purist by Kohler. Secondary baths also include oversized mirrored medicine cabinets with polished chrome frames by Robern, Kohler soaking tubs or showers with polished chrome Purist rain showerheads and hand-held sprayers by Kohler, and water closets by Toto. Powder rooms offer five-inch-wide European white oak flooring with Gothic-inspired wainscoting, custom Italian vanities designed by RAMSA with Nero Marquina marble countertops, RAMSA-designed Central Park West Collection fixtures by Kallista, custom oversized mirrors by Robern, polished chrome sconces, and water closet fixtures by Toto. Select homes feature private outdoor loggias or terraces. Each residence conveniently features a washer and dryer by Bosch. Claremont Hall's robust amenities span over three floors and include spaces for socializing, working, and relaxing. The experience is centered on the Refectory Pool, a grand historic dining hall transformed into a swimming and events space, featuring a 48' salt-water swimming pool. Claremont Hall is complete with a grand, double-height lobby, a Reading Room with Great Books Collection, a Gymnasium with Flex Space, the Little Castle playroom, media room, and a Residents' Lounge and Terrace overlooking tranquil Sakura Park. The building also features a concierge, handyman, porters, and a live-in resident manager, as well as a bicycle room, and the opportunity to purchase on-site parking and private storage. The complete offering terms are in an offering plan available from Sponsor. File No. CD-20-0302. Sponsor: Broadway Community Owner LLC, c/o Lendlease, 200 Park Avenue, 9th Floor, New York, NY 10166. Equal Housing Opportunity.
- Type:
- Apartment
- Sq.Ft.:
- n/a
- Status:
- Active
- Beds:
- 2
- Year built:
- 1913
- Baths:
- 1.00
- MLS#:
- RPLU-5123261971
ADDITIONAL INFORMATION
TWO BED ROOMS AND ONE BATH .
- Type:
- Apartment
- Sq.Ft.:
- 1,784
- Status:
- Active
- Beds:
- 3
- Year built:
- 2022
- Baths:
- 3.00
- MLS#:
- RPLU-618223260908
ADDITIONAL INFORMATION
IMMEDIATE OCCUPANCY Offering unobstructed views over the Hudson River and Riverside Park, abundant light and air, and an open layout that invites stylish entertaining and gracious everyday living, Residence 29F features three bedrooms, three bathrooms, and nearly 1,800 square feet of elegant living space. This residence is centered on a spacious, L-shaped living and dining room and open kitchen, all offering western sunset views, and includes a primary bedroom with a large 3-panel window, ensuite bath with double vanity, and extra-large walk-in closet. Also facing west is a well-proportioned second bedroom. The third bedroom occupies its own wing, with an ensuite bath that maximizes privacy. Displaying a refined finish palette hand-selected by Robert A.M. Stern Architects, all residences at Claremont Hall include a custom-designed solid wood entrance door with polished chrome hardware, wide plank European white oak flooring, expansive, high-performance windows, and up to 10' ceilings. Select residences feature generous bay picture windows and Gothic-inspired arched windows. Kitchens at Claremont Hall feature custom Italian cabinetry in soothing Classic Bianco or Modern Grigio lacquer, topped by Calacatta Laza quartz countertops and backed by a ceramic tile backsplash and a paneled appliance package from Bosch, with a custom range hood with integrated spice shelf. Paneled wine refrigerators are included in select residences. Primary baths are finished with Arabescato Cervaiole marble and feature marble mosaic tile flooring and custom sconces in polished chrome. Each primary bath includes a RAMSA-designed Italian walnut vanity with Arabescato Cervaiole marble countertop, polished chrome fixtures by Kallista, custom designed mirrored medicine cabinet by Robern, and water closet fixtures by Toto. Secondary baths are well appointed with marble mosaic tile flooring framed by Bianco Carrara border and ceramic tile surround, ceramic tile shower surround, custom vanities designed by RAMSA, Grigio Toscana marble countertops, and Kohler undermount sinks with polished chrome hardware from Purist by Kohler. Secondary baths also include oversized mirrored medicine cabinets with polished chrome frames by Robern, Kohler soaking tubs or showers with polished chrome Purist rain showerheads and hand-held sprayers by Kohler, and water closets by Toto. Claremont Hall's robust amenities span over three floors and include spaces for socializing, working, and relaxing. The experience is centered on the Refectory Pool, a grand historic dining hall transformed into a swimming and events space, featuring a 48' salt-water swimming pool. Claremont Hall is complete with a grand, double-height lobby, a Reading Room with Great Books Collection, a Gymnasium with Flex Space, the Little Castle playroom, media room, and a Residents' Lounge and Terrace overlooking tranquil Sakura Park. The building also features a concierge, handyman, porters, and a live-in resident manager, as well as a bicycle room, and the opportunity to purchase on-site parking and private storage. The complete offering terms are in an offering plan available from Sponsor. File No. CD-20-0302. Sponsor: Broadway Community Owner LLC, c/o Lendlease, 200 Park Avenue, 9th Floor, New York, NY 10166. Equal Housing Opportunity.
- Type:
- Apartment
- Sq.Ft.:
- 1,514
- Status:
- Active
- Beds:
- 2
- Year built:
- 2022
- Baths:
- 3.00
- MLS#:
- RPLU-618223258300
ADDITIONAL INFORMATION
IMMEDIATE OCCUPANCY Enjoy stunning Hudson River views from every room of 36B at Claremont Hall, a west-facing 1,514 square-foot residence that offers two bedrooms, two baths, and powder room, as well as a large 362 square-foot terrace. A gracious foyer leads to a large living and dining room with a grand U-shaped kitchen with island, and oversized windows that perfectly frame the Hudson River and vistas beyond. The primary bedroom suite boasts a private foyer entrance and spacious walk-in closet, as well as a windowed ensuite bath with sunset views - an intimate retreat overlooking some of the city's most iconic scenery. The spacious second bedroom also faces west and features a windowed ensuite bath with deep soaking tub. Displaying a refined finish palette hand-selected by Robert A.M. Stern Architects, all residences at Claremont Hall include a custom-designed solid wood entrance door with polished chrome hardware, wide plank European white oak flooring, expansive, high-performance windows, and up to 10' ceilings. Select residences feature generous bay picture windows and Gothic-inspired arched windows. Kitchens at Claremont Hall feature custom Italian cabinetry in soothing Classic Bianco or Modern Grigio lacquer, topped by Calacatta Laza quartz countertops and backed by a ceramic tile backsplash and a paneled appliance package from Bosch, with a custom range hood with integrated spice shelf. Paneled wine refrigerators are included in select residences. Primary baths are finished with Arabescato Cervaiole marble and feature marble mosaic tile flooring and custom sconces in polished chrome. Each primary bath includes a RAMSA-designed Italian walnut vanity with Arabescato Cervaiole marble countertop, polished chrome fixtures by Kallista, custom designed mirrored medicine cabinet by Robern, and water closet fixtures by Toto. Secondary baths are well appointed with marble mosaic tile flooring framed by Bianco Carrara border and ceramic tile surround, ceramic tile shower surround, custom vanities designed by RAMSA, Grigio Toscana marble countertops, and Kohler undermount sinks with polished chrome hardware from Purist by Kohler. Secondary baths also include oversized mirrored medicine cabinets with polished chrome frames by Robern, Kohler soaking tubs or showers with polished chrome Purist rain showerheads and hand-held sprayers by Kohler, and water closets by Toto. Powder rooms offer five-inch-wide European white oak flooring with Gothic-inspired wainscoting, custom Italian vanities designed by RAMSA with Nero Marquina marble countertops, RAMSA-designed Central Park West Collection fixtures by Kallista, custom oversized mirrors by Robern, polished chrome sconces, and water closet fixtures by Toto. Select homes feature private outdoor loggias or terraces. Each residence conveniently features a washer and dryer by Bosch. Claremont Hall's robust amenities span over three floors and include spaces for socializing, working, and relaxing. The experience is centered on the Refectory Pool, a grand historic dining hall transformed into a swimming and events space, featuring a 48' salt-water swimming pool. Claremont Hall is complete with a grand, double-height lobby, a Reading Room with Great Books Collection, a Gymnasium with Flex Space, the Little Castle playroom, media room, and a Residents' Lounge and Terrace overlooking tranquil Sakura Park. The building also features a concierge, handyman, porters, and a live-in resident manager, as well as a bicycle room, and the opportunity to purchase on-site parking and private storage. The complete offering terms are in an offering plan available from Sponsor. File No. CD-20-0302. Sponsor: Broadway Community Owner LLC, c/o Lendlease, 200 Park Avenue, 9th Floor, New York, NY 10166. Equal Housing Opportunity.
- Type:
- Apartment
- Sq.Ft.:
- 2,144
- Status:
- Active
- Beds:
- 3
- Year built:
- 2022
- Baths:
- 4.00
- MLS#:
- RPLU-618223258166
ADDITIONAL INFORMATION
IMMEDIATE OCCUPANCY Spanning over 2,100 square feet and offering three-bedrooms, three-bathrooms and a powder room, Residence 39B at Claremont Hall is a generous home whose bright and sunny thirty-foot living and dining room with open kitchen overlooks the Hudson River to the west, the George Washington Bridge and cityscape to the north, and clear to the East River to the east. The primary bedroom suite occupies its own wing and features dual walk-in closets and a windowed five-fixture bath with deep soaking tub. Occupying a separate wing are two secondary bedrooms, each with ensuite bath, that overlook the campus of Columbia University and receive plentiful morning light. Displaying a refined finish palette hand-selected by Robert A.M. Stern Architects, all residences at Claremont Hall include a custom-designed solid wood entrance door with polished chrome hardware, wide plank European white oak flooring, expansive, high-performance windows, and up to 10' ceilings. Select residences feature generous bay picture windows and Gothic-inspired arched windows. The kitchens feature custom Italian cabinetry in soothing Classic Bianco or Modern Grigio lacquer, topped by Calacatta Laza marble countertops and backed by a ceramic tile backsplash, and a paneled appliance package from Bosch, with a custom range hood with spice shelf. Paneled wine refrigerators are included in select residences. The primary baths are finished with Arabescato Cervaiole marble in a basketweave pattern, set in a border of Grigio Toscano mosaic tile, and surrounded by Arabescato Cervaiole marble border, wainscoting, and tub surround. Each primary bath is comprised of a RAMSA-designed walnut vanity with Arabescato Cervaiole stone countertops, polished chrome fixtures by Kallista, an oversized, fully mirrored Robern medicine cabinet with beveled edge, and a water closet by Toto. Secondary baths are well appointed with marble mosaic tile flooring framed by Bianco Carrara border, ceramic tile shower surround, custom vanities designed by RAMSA, Grigio Toscana marble countertops, and Kohler undermount sinks with polished chrome hardware from Purist by Kohler. Secondary baths also include oversized mirrored medicine cabinets with polished chrome frames by Robern, Kohler soaking tubs or showers with polished chrome Purist rain showerheads and hand-held sprayers by Kohler, and water closets by Toto. Powder rooms offer five-inch-wide European white oak flooring with Gothic-inspired wainscoting, custom Italian vanities designed by RAMSA with Nero Marquina marble countertops, RAMSA-designed Central Park West Collection fixtures by Kallista, custom oversized mirrors by Robern, polished chrome sconces, and commodes by Toto. Each residence conveniently features a washer and dryer by Bosch. Claremont Hall's robust amenities span over three floors and include spaces for socializing, working, and relaxing. The experience is centered on the Refectory Pool, a grand historic dining hall transformed into a swimming and events space, featuring a 48' salt-water swimming pool. Claremont Hall is complete with a grand, double-height lobby, a Reading Room with Great Books Collection, a Gymnasium with Flex Space, the Little Castle playroom, media room, and a Residents' Lounge and Terrace overlooking tranquil Sakura Park. The building also features a virtual concierge, handyman, porters, and a live-in resident manager, as well as a bicycle room, and the opportunity to purchase on-site parking and private storage. The complete offering terms are in an offering plan available from Sponsor. File No. CD-20-0302. Sponsor: Broadway Community Owner LLC, c/o Lendlease, 200 Park Avenue, 9th Floor, New York, NY 10166. Equal Housing Opportunity.
- Type:
- Apartment
- Sq.Ft.:
- 1,663
- Status:
- Active
- Beds:
- 3
- Year built:
- 2022
- Baths:
- 3.00
- MLS#:
- RPLU-618223258050
ADDITIONAL INFORMATION
IMMEDIATE OCCUPANCY Residence 32C is a corner three-bedroom, two-bathroom home with powder room that offers sweeping northern and western views over the Hudson River, Riverside and Sakura Parks, and the iconic spire of Riverside Church. Boasting over 1,600 square feet of finely detailed living space, this residence features a gracious corner living and dining room that adjoins both a covered outdoor loggia space and a windowed kitchen that can be elegantly concealed behind a solid wood pocket door. The west-facing primary bedroom suite incorporates a 5-fixture bathroom with deep soaking tub and large glass-enclosed walk-in shower, and a walk-in closet. Two additional bedrooms share this residence's spectacular views over the Hudson River, as well as a conveniently located hall bath. Displaying a refined finish palette hand-selected by Robert A.M. Stern Architects, all residences at Claremont Hall include a custom-designed solid wood entrance door with polished chrome hardware, wide plank European white oak flooring, expansive, high-performance windows, and up to 10' ceilings. Select residences feature generous bay picture windows and Gothic-inspired arched windows. Kitchens at Claremont Hall feature custom Italian cabinetry in soothing Classic Bianco or Modern Grigio lacquer, topped by Calacatta Laza quartz countertops and backed by a ceramic tile backsplash and a paneled appliance package from Bosch, with a custom range hood with integrated spice shelf. Paneled wine refrigerators are included in select residences. Primary baths are finished with Arabescato Cervaiole marble and feature marble mosaic tile flooring and custom sconces in polished chrome. Each primary bath includes a RAMSA-designed Italian walnut vanity with Arabescato Cervaiole marble countertop, polished chrome fixtures by Kallista, custom designed mirrored medicine cabinet by Robern, and water closet fixtures by Toto. Secondary baths are well appointed with marble mosaic tile flooring framed by Bianco Carrara border and ceramic tile surround, ceramic tile shower surround, custom vanities designed by RAMSA, Grigio Toscana marble countertops, and Kohler undermount sinks with polished chrome hardware from Purist by Kohler. Secondary baths also include oversized mirrored medicine cabinets with polished chrome frames by Robern, Kohler soaking tubs or showers with polished chrome Purist rain showerheads and hand-held sprayers by Kohler, and water closets by Toto. Powder rooms offer five-inch-wide European white oak flooring with Gothic-inspired wainscoting, custom Italian vanities designed by RAMSA with Nero Marquina marble countertops, RAMSA-designed Central Park West Collection fixtures by Kallista, custom oversized mirrors by Robern, polished chrome sconces, and water closet fixtures by Toto. Select homes feature private outdoor loggias or terraces. Each residence conveniently features a washer and dryer by Bosch. Claremont Hall's robust amenities span over three floors and include spaces for socializing, working, and relaxing. The experience is centered on the Refectory Pool, a grand historic dining hall transformed into a swimming and events space, featuring a 48' salt-water swimming pool. Claremont Hall is complete with a grand, double-height lobby, a Reading Room with Great Books Collection, a Gymnasium with Flex Space, the Little Castle playroom, media room, and a Residents' Lounge and Terrace overlooking tranquil Sakura Park. The building also features a concierge, handyman, porters, and a live-in resident manager, as well as a bicycle room, and the opportunity to purchase on-site parking and private storage. The complete offering terms are in an offering plan available from Sponsor. File No. CD-20-0302. Sponsor: Broadway Community Owner LLC, c/o Lendlease, 200 Park Avenue, 9th Floor, New York, NY 10166. Equal Housing Opportunity.
$1,495,000
270 W 124th St Unit 10B New York, NY 10027
- Type:
- Apartment
- Sq.Ft.:
- 1,450
- Status:
- Active
- Beds:
- 2
- Year built:
- 2010
- Baths:
- 2.00
- MLS#:
- COMP-170964921430179
ADDITIONAL INFORMATION
BEAUTIFUL SUN-FILLED TWO-BEDROOM, TWO-BATHROOM CORNER APARTMENT WITH PRIVATE OUTDOOR SPACE! Experience unparalleled luxury in this exquisite, sun-drenched corner apartment with two bedrooms, two bathrooms, and an expansive 420-square-foot private terrace. Nestled within the prestigious Apex Condominiums, one of Central Harlem’s premier luxury residences, this sophisticated home offers nearly 1,700 square feet of indoor and outdoor living space, boasting stunning panoramic city views to the west, north, and south. The apartment’s open-concept, gourmet chef's kitchen is elegantly appointed with top-tier Kitchen-Aid stainless steel appliances, Caesarstone quartz countertops, and a spacious Elkay sink. The custom cabinetry and Ebano porcelain tile flooring add an elevated touch, making this kitchen a haven for culinary artistry. Indulge in the primary suite, complete with dual exposures to the east and north, a generous customized closet, and a luxurious en-suite bathroom adorned in marble, featuring a glass-enclosed rain shower and dual vanities crafted in exquisite Wenge wood. The second bedroom, brightened by abundant natural light, opens directly to the private terrace and offers western views. It also features a spacious closet with substantial overhead storage. The second en-suite bathroom is equally refined, with a deep soaking tub and polished chrome Grohe fixtures. Every detail in this home is meticulously crafted for comfort and elegance, from wide-plank hardwood floors and recessed lighting to central heating and A/C, all complemented by oversized, double-paned windows for exceptional sound insulation. As a resident of Apex Condominiums, you will enjoy premium amenities including an on-site fitness center, two furnished rooftop decks offering breathtaking 360-degree views, and exclusive access to the chic amenities of the adjacent Starwood Aloft Hotel, featuring a cocktail bar, coffee lounge, and social spaces. Additional conveniences include a garage, storage and bike rooms, an attended lobby, and elevator service. Situated on Frederick Douglass Boulevard, this coveted address is moments from major subway lines (A-B-C-D, 2-3) and only two blocks from Trader Joe's, Whole Foods, iconic entertainment at the Apollo Theater, and an array of celebrated dining options, including Marcus Samuelsson’s Red Rooster, Sylvia’s, Lido Harlem, Barawine, Levain Bakery and Maison Harlem. Special Concessions: The seller is offering a $250 monthly credit for the first 18 months of ownership. And take advantage of the 421a tax abatement, which extends through 2027.
- Type:
- Apartment
- Sq.Ft.:
- 900
- Status:
- Active
- Beds:
- 2
- Year built:
- 2011
- Baths:
- 2.00
- MLS#:
- RPLU-5123252303
ADDITIONAL INFORMATION
Welcome to your new home at 362 Saint Nicholas, apt 9A, New York NY, 10027. This spacious, two-bedroom, one and a half bathroom apartment is a haven in the heart of Manhattan. Every room offers grand views of Saint Nicholas Park and is bathed in natural light. The property boasts beautiful hardwood floors and an open kitchen equipped with stainless steel appliances, blue granite countertops, and maple wood cabinets. The high ceilings and independently controlled heating and air conditioning ensure comfort throughout the year. The full-sized washer and dryer add convenience to your daily routine. This apartment is part of a boutique condo building that offers a range of amenities. The building features a live-in super, an elevator, a fitness room, and a landscaped courtyard. It also provides storage units and is pet-friendly, making it a great fit for all lifestyles. The location of the building is a highlight. It's just a block away from the A/B/C/D trains at 125th Street, offering quick access to Columbus Circle. Additionally, it's conveniently located near the 1, 2, and 3 trains and various bus routes. The neighborhood offers a variety of amenities. Columbia University and City College are nearby, as are Morningside Park, Whole Foods, Fairway, Best Market, and a host of restaurants, bars, and coffee shops. This apartment provides an excellent opportunity to live in a vibrant, convenient location with great amenities. Plus, with a 19-year tax abatement until 2033, the current annual real estate taxes are only $4.00 per month. Don't miss this chance to make this Manhattan paradise your own. Contact me today for a private showing or a virtual FaceTime appointment
- Type:
- Apartment
- Sq.Ft.:
- 950
- Status:
- Active
- Beds:
- 2
- Year built:
- 1957
- Baths:
- 1.00
- MLS#:
- PRCH-36973455
ADDITIONAL INFORMATION
Welcome to Apartment 3A at 501 West 123rd Street – an exceptional opportunity to transform a blank canvas into your dream home within a vibrant, amenity-rich community in Morningside Heights. This spacious 2-bedroom, 1-bath unit stands out with its generous living areas and soaring ceilings, exclusive to the highly sought-after “A line” apartments. Oversized windows flood the space with natural light and frame serene views of the beautifully landscaped grounds and mature specimen trees. With a total of nine closets, you'll enjoy ample storage space to keep your home organized and clutter-free. Nestled on a sprawling 8-acre property, this co-op offers an impressive array of amenities designed to enhance your lifestyle, including 24-hour security, a state-of-the-art gym, a parking garage (available for an additional fee), a children’s playroom and playground, woodworking and pottery studios, a game room, a theater company, a pre-K program, community and meeting rooms, and a dedicated retirement association for senior support. Recent upgrades to the outdoor common areas include new plantings and accessible ramps, adding to the property’s charm and functionality. The location is ideal, surrounded by grocery stores like Fairway, Whole Foods, and Trader Joe's, as well as a diverse selection of restaurants, cafes, and vibrant nightlife. Additionally, you'll find Columbia University, Barnard College, Manhattan School of Music, and a variety of parks and cultural landmarks nearby. While the unit is in need of a full renovation, it presents a unique opportunity for you to design and personalize every detail to reflect your style and preferences. Don’t miss the chance to make this apartment your own and enjoy all the benefits of this thriving community.
- Type:
- Condo
- Sq.Ft.:
- 809
- Status:
- Active
- Beds:
- 1
- Year built:
- 2016
- Baths:
- 1.00
- MLS#:
- H6335135
- Subdivision:
- 362 W 127th Street
ADDITIONAL INFORMATION
This Boutique Condo Building is located West Harlem is nestled on a side street between Saint Nicholas Terrace and Morningside Avenue. This 6-story elevator building has amenities such as a Common Roof Deck, Bike and Storage Room. The apartment features a beautiful open kitchen with Cesearstone Countertops, a Marble Backsplash, Stainless Steel Appliances, a Dishwasher, Inducto vented stove, and an abundance of Cabinets. The apartment boasts a spa like vented bath with a lovely tiled stall shower with a glass door. The apartment features it's own washer/dryer combo unit. The unit is South facing and there are Floor to Ceiling windows that allows in an abundance of natural light. Each unit has individual stand alone hot water heater, and a Mini Split Wall Mounted Daiken AC/Heating HVAC System with remotes. The unit is a 1 bedroom with a Bonus Room (could be a home office, dining room, walk in closet...) The Building offers amenities such as a lovely Roof Deck which can be reserved for parties. There is a new Virtual Doorman /Video intercom in each unit. There building also has a storage room and Bike Storage. The shared roof deck is on the PH level. The A, B, C Subway stop. This area offers the Apollo Theatre, lots of restaurants Maison, Sylvia's, Amy Ruth's, Red Roster, Cantina, BBQ Dinosaur, Flordita, BSB and the Cotton Club. To the West is the Manhattanville Factory District in the renovated Mink Building, Riverside Park, and Bay lander Steel Beach. To the East Whole Foods, shopping on 125th Street such as Banana Republic and Gap Outlets, as well as the 1,2,3 train. The building is located within a few miles of City College and Columbia University including the new Lenfest Arts Center and Jerome Science Center. A few blocks south is Starbucks, CVS, NYSC, Banks, Post Office, the new Lincoln Market.
$1,849,000
300 W 122nd St Unit 14J New York, NY 10027
- Type:
- Apartment
- Sq.Ft.:
- 1,305
- Status:
- Active
- Beds:
- 3
- Year built:
- 2020
- Baths:
- 2.00
- MLS#:
- RPLU-5123231430
ADDITIONAL INFORMATION
One of a kind, the only 3BR Sponsor Unit available at 300 West! Immediate occupancy! Introducing the immaculate residence 14J at 300 West, a 1,300 square foot southwestern-facing three bedroom, two and a half bathroom home. The living / dining space boasts custom White Oak herringbone flooring, central heating and air conditioning, and insulated oversized windows. The custom kitchen designed by Paris Forino, is complete with White Oak cabinetry and Carrara marble countertops and backsplash. This unique kitchen features a Sub-Zero refrigerator, Wolf oven and gas range, Cove dishwasher and a summit wine refrigerator. Each apartment is equipped with a washer/dryer hook-up for convenience. The light-filled master suite features an exquisite master bathroom styled with a custom Paris Forino-designed White Oak vanity with integrated double-sinks with fixtures in polished chrome. Honed marble countertops, Calacatta Eve walls, custom Bianco Real mosaic floors, and polished chrome rain showerhead with thermostatic control attribute to the exceptional comfort and relaxation. The secondary bathroom offers custom White Oak vanity and honed Bianco Carrara countertops, walls, and floors, surrounding a bathtub with polished chrome fixtures. The powder room features custom marble sink and polished chrome fixtures with a Toto toilet. A modern reflection on timeless uptown elegance, 300 West honors the traditional architecture of Harlem with a contemporary twist. Rising fifteen stories and spanning a prime corner block in historic West Harlem, this collection of bespoke residences offers an elevated lifestyle. Complete with multiple floors of amenities including a pool and sauna, a 3,000 square foot roof deck, adjoining lounge and courtyard, and children and teen rooms, 300 West is perfectly suited for relaxation and rejuvenation. Celebrated interior designer Paris Forino brings her signature touch to the residences, balancing flow, utility, and sumptuous materials, to create spaces that project a refined calm. The complete terms are in an offering plan available from the Sponsor (File No: CD CD19-0182). Disclaimer: Selling Agent is a also a member/participant/beneficial owner of Sponsor and/or Sponsor entity. Separate storage unit and private roof cabana available.
$2,699,999
109 W 122nd St New York, NY 10027
- Type:
- Townhouse
- Sq.Ft.:
- 3,952
- Status:
- Active
- Beds:
- 4
- Year built:
- 1899
- Baths:
- 4.00
- MLS#:
- RPLU-1032523249828
ADDITIONAL INFORMATION
Nestled on a charming tree-lined block within South Harlem's coveted Mount Morris Park Historic District, this stately 2-family Queen Anne brownstone, designed by the renowned architects Thom & Wilson in 1899, offers an extraordinary opportunity for both restoration and development. With a substantial, unused Floor Area Ratio (FAR), this four-story townhouse with a cellar not only retains its original grandeur but also invites a world of possibilities for expansion and customization. This expansive residence spans an impressive 19 feet in width and boasts four full bathrooms and an array of preserved 19th-century details. From the beautiful stained glass windows to the intricate hardwood floors, fireplaces on each level, and elegantly framed doors with crown molding, this home is a testament to timeless architectural beauty. Each floor presents a unique opportunity to enhance or reimagine its space, whether as a luxurious single-family home, an investment property, or a high-end rental. The Garden Floor is currently arranged with an expansive eat-in kitchen, a dining room, a full bathroom, and a living room, which opens directly to a private backyard-an ideal setting for creating a peaceful urban oasis. Ascending to the Parlor Floor, residents are welcomed by 12-foot ceilings and intricate woodwork throughout two generously sized, light-filled bedrooms. The main entrance to the parlor floor is accessible from the stoop and features a pair of grand double wood doors, topped by antique stained glass transoms and accompanied by South-facing windows. Upstairs, the Third Floor offers charming South-facing bay windows, while the Fourth Floor has a month-to-month tenant in place, providing immediate rental income. Each floor offers flexibility, allowing the future owner to retain the current layout or to renovate and design to their unique specifications. Located in one of South Harlem's most desirable areas, this property is surrounded by top neighborhood amenities, including Marcus Garvey Park, Whole Foods Market, and a thriving restaurant scene along Malcolm X Boulevard. Convenient access to the 2/3 subway, along with the 4/5/6, Metro North, and A/C/B/D trains, puts all of New York City within easy reach. As a distinctive piece of Harlem's architectural history, this brownstone stands as the ideal canvas to create a custom dream home, a valuable investment property, or a luxury development opportunity. The combination of historical charm, substantial FAR, and unparalleled location offers a unique chance to increase equity and enjoy the best of South Harlem living.
- Type:
- Apartment
- Sq.Ft.:
- 1,261
- Status:
- Active
- Beds:
- 2
- Year built:
- 2022
- Baths:
- 2.00
- MLS#:
- RPLU-618223249678
ADDITIONAL INFORMATION
IMMEDIATE OCCUPANCY Occupying Claremont Hall's coveted southwest corner, this beautiful 1,261 square-foot two-bedroom, two bathroom-home showcases unmatched views of the iconic spire of Riverside Church, the Hudson River, and Riverside Park. Residence 18A offers a practical L-shaped living room with one of Claremont Hall's signature oversized bay windows, an open chef's kitchen, and a functional split bedroom design that contributes to sense of privacy. The primary bedroom features a western exposure, an ensuite bath with double vanity and glass-enclosed walk-in shower, and a walk-in-closet. The secondary bedroom boasts a lovely southern view over Union Theological Seminary's historic courtyard toward the Midtown skyline. Displaying a refined finish palette hand-selected by Robert A.M. Stern Architects, all residences at Claremont Hall include a custom-designed solid wood entrance door with polished chrome hardware, wide plank European white oak flooring, expansive, high-performance windows, and up to 10' ceilings. Select residences feature generous bay picture windows and Gothic-inspired arched windows. Kitchens at Claremont Hall feature custom Italian cabinetry in soothing Classic Bianco or Modern Grigio lacquer, topped by Calacatta Laza quartz countertops and backed by a ceramic tile backsplash and a paneled appliance package from Bosch, with a custom range hood with integrated spice shelf. Paneled wine refrigerators are included in select residences. Primary baths are finished with Arabescato Cervaiole marble and feature marble mosaic tile flooring and custom sconces in polished chrome. Each primary bath includes a RAMSA-designed Italian walnut vanity with Arabescato Cervaiole marble countertop, polished chrome fixtures by Kallista, custom designed mirrored medicine cabinet by Robern, and water closet fixtures by Toto. Secondary baths are well appointed with marble mosaic tile flooring framed by Bianco Carrara border and ceramic tile surround, ceramic tile shower surround, custom vanities designed by RAMSA, Grigio Toscana marble countertops, and Kohler undermount sinks with polished chrome hardware from Purist by Kohler. Secondary baths also include oversized mirrored medicine cabinets with polished chrome frames by Robern, Kohler soaking tubs or showers with polished chrome Purist rain showerheads and hand-held sprayers by Kohler, and water closets by Toto. Claremont Hall's robust amenities span over three floors and include spaces for socializing, working, and relaxing. The experience is centered on the Refectory Pool, a grand historic dining hall transformed into a swimming and events space, featuring a 48' salt-water swimming pool. Claremont Hall is complete with a grand, double-height lobby, a Reading Room with Great Books Collection, a Gymnasium with Flex Space, the Little Castle playroom, media room, and a Residents' Lounge and Terrace overlooking tranquil Sakura Park. The building also features a concierge, handyman, porters, and a live-in resident manager, as well as a bicycle room, and the opportunity to purchase on-site parking and private storage. The complete offering terms are in an offering plan available from Sponsor. File No. CD-20-0302. Sponsor: Broadway Community Owner LLC, c/o Lendlease, 200 Park Avenue, 9th Floor, New York, NY 10166. Equal Housing Opportunity.
- Type:
- Apartment
- Sq.Ft.:
- n/a
- Status:
- Active
- Beds:
- 2
- Year built:
- 1957
- Baths:
- 1.00
- MLS#:
- RPLU-33423235332
ADDITIONAL INFORMATION
Your Urban Sanctuary Awaits in Morningside Gardens! Step into this spacious and sun-drenched two-bedroom apartment, a true oasis in the heart of the city. With generous amount of living space, this home features extra-large west-facing windows that flood the interiors with natural light and offer a warm, inviting atmosphere. Enjoy the luxury of nine closets for all your storage needs. Nestled within the vibrant community of Morningside Gardens, this unique co-op is set on eight acres of beautifully landscaped grounds, providing a rare escape from the hustle and bustle of Manhattan. Residents enjoy an array of top-notch amenities, including: Onsite fitness center Playroom Walking paths Lush lawns Playground Recreational rooms Manicured gardens Laundry room in building (state of the art) Live In superintendent and 24/7/365 security Onsite parking garage Bike storage and additional storage closets Embrace the charm of small-town living amidst the energy of the big city. Engage in a variety of community activities, from bird watching to performances by the resident theater troupe. The location is unbeatable, with all the cultural, shopping and culinary delights that Morningside Heights has to offer. For outdoor enthusiasts, Morningside Park lies to the east, while Riverside Park and the Hudson River Greenway are just a stone's throw away to the west. Riverbank State Park is nearby, featuring indoor and outdoor pools, skating rinks, and a range of recreational programs. The cooperative also provides residents with bulk electricity purchasing at a significant discount. Reach out now for a private tour!
- Type:
- Apartment
- Sq.Ft.:
- n/a
- Status:
- Active
- Beds:
- 2
- Year built:
- 1956
- Baths:
- 1.00
- MLS#:
- RPLU-798323246922
ADDITIONAL INFORMATION
Best Deal on The Upper West Side Motivated Sellermotivating price! Large, sunny, 2 Bed / 1 Bath Coop offered at $599K Run, Run, Run and bring your contractor for a very special opportunity to own your own coop in Morningside Gardens! Currently in estate condition, (a need for updating and a fresh coat of paint!) this spacious, bright, and conveniently located unit awaits your personalized and distinctive touch! Morningside Gardens is a well-kept, financially stable, pro-active community complex of six (6) Buildings on eight (8) acres of beautifully landscaped flowering gardens & planting including fig & apple trees. It has completed a full complex overhaul to upgrade the connecting walkways, signage, parking facilities, playground, picnic & sitting areas, gardens, plantings & ornamental trees. Residents benefit from amazing amenities including a state-of-the-art gym, children's indoor playrooms, outdoor playground & day care, "Tweens" activity room w/ pool table, air hockey & table-tennis; numerous clubs & workshops, ceramic's, woodworking, photography, computer, etc., theater & meeting rooms, laundry, storage, parking garage, pet friendly, 24/7 security & easy Board process. Sorry, No Pied-A-Terre's, Guarantors or Co-Purchasing, Gifting is OK & Must be Primary Residence. Surrounded by great restaurants & around the corner from the Hot Spots & Night Life of Morningside Heights, Columbia & Central Harlem, more stellar restaurants & nightlife, great shopping, health clubs, movie theaters, Morningside Park Farmers Market & Whole Foods. Walking distance to Columbia, Barnard, Teachers College, Manhattan School of Music, Grant's Tomb, St-Luke's Hospital, Riverside, Sakura, Morningside, Hudson River Parks & Harlem River Piers, great running & bike paths, tennis courts and so much more. Conveniently near Bus & Subway transportation, steps away from the 1/2/3/A/B/C/D trains & M4, M11, M60, M100, M101, M104 & BX15 buses. Easy to show, Call for a Private Showing Anytime
- Type:
- Apartment
- Sq.Ft.:
- n/a
- Status:
- Active
- Beds:
- 1
- Year built:
- 1956
- Baths:
- 1.00
- MLS#:
- RPLU-5123238432
ADDITIONAL INFORMATION
Stunning One-Bedroom Apartment with Hudson River Views! Welcome to your dream home! This spacious one-bedroom co-op apartment on a high floor offers breathtaking western views of the Hudson River, allowing you to soak in stunning sunsets from your private terrace. Natural light floods the living space, creating a warm and inviting atmosphere. Step inside to discover a beautifully designed eat-in kitchen, featuring a brand-new stove that's perfect for culinary adventures. Newly installed flooring and fresh paint throughout provide a modern, clean slate for your personal touch. With six closets strategically placed throughout the apartment, you'll enjoy ample storage space to keep everything organized. Enjoy the convenience of low maintenance living with amenities that cater to your lifestyle. The building offers an elevator and laundry facilities, along with on-site management for peace of mind. Take advantage of fantastic shared amenities, including a fitness room, a pottery studio for your creative side, a cinema for movie nights, and a children's playground for outdoor fun. Don't miss this exceptional opportunity to live in a vibrant community with stunning river views and an array of amenities. Schedule your tour today!
$1,680,000
300 W 122nd St Unit 12B New York, NY 10027
- Type:
- Apartment
- Sq.Ft.:
- 1,316
- Status:
- Active
- Beds:
- 3
- Year built:
- 2020
- Baths:
- 2.00
- MLS#:
- RPLU-5123226972
ADDITIONAL INFORMATION
Rarely Available 3BR/2BA + Terrace w/ Open Views! Indoor Parking Space and Storage Cage available for additional purchase Exquisitely designed by Paris Forino, this stunning 1316sf home is filled with beautiful, high-quality details, is overflowing with natural light from a wall of floor-to-ceiling windows, and enjoys unobstructed city views from its eastern exposure. It features mint-condition white oak herringbone floors as well as high ceilings, central heat & AC, in-unit washer/dryer, and 234sf of contiguous outdoor space on your very own terrace. The chef's kitchen boasts a Wolf gas range and oven, Carrara marble countertops, Subzero refrigerator, Cove dishwasher, and a wine refrigerator. White oak cabinets compliment the floors and bring a calm, airy, peaceful feeling to the space. The primary bedroom fits a king-sized bed + other furniture with ease, and is truly complete with the inclusion of two huge closets and separate dressing area. Second and third bedrooms are perfect for guests, an office, or whatever else you desire, and the massive walk-in-closet is a dream for those who need ample storage. The spacious, en-suite bathroom features dual sinks set in a marble countertop with chrome finishes, an expansive walk-in shower with Calacatta Eve walls, and Bianco Real mosaic tile floors. The second bathroom offers you all of these luxury finishes, plus a soaking tub for you to relax in. Perfectly situated on the border of Morningside Heights and South Harlem, 300 W. 122nd Street is only a few minutes to the express A and D and local B and C trains at 125th St, as well as Morningside Park, Central Park, and the hundreds of amazing and unique shops, restaurants, and retail in immediate proximity. The property supports your home experience with a plethora of amenities, most notably: fully-equipped gym, swimming pool, doorman/concierge, children's playroom, 3000sf roof deck, in-building parking garage, and bike storage room. Please inquire for an appointment to view this incredibly special home!
$1,335,000
543 W 122nd St Unit 14B New York, NY 10027
- Type:
- Apartment
- Sq.Ft.:
- 831
- Status:
- Active
- Beds:
- 1
- Year built:
- 2020
- Baths:
- 1.00
- MLS#:
- RPLU-756519357844
ADDITIONAL INFORMATION
Now over 80% sold. Immediate closings. Parking available for purchase. Gracious 1BR facing north with garden views. Vandewater's interior design speaks to an old school design approach and showcases the beauty of the materials in a new and thoughtful way - oversized, high performance casement windows, tall ceilings, and European white oak floors. Elegant kitchens offer honed Perla Venata kitchen counters, chef caliber Miele appliances and custom, craftsman inspired oak cabinetry with pewter hardware. Primary bathrooms are outfitted with honed Windsor Cream marble, soaking tub, large shower with frameless glass enclosure, pewter fixtures, and custom oak and travertine vanities. All homes have the latest hvac technology from Climatemaster, laundry equipment from Whirlpool or GE, and recessed LED lighting. All residences have remarkable light, garden views and dramatic city vistas from the top third of the building. Preserved views in every direction allow for virtually no obstructions past the 20th floor, providing views of the George Washington Bridge, Hudson River, Central Park, downtown Manhattan and beyond. Select residences have outdoor terraces. Designed by renowned architectural firm, INC Architecture & Design, Vandewater is the first residential condominium of its kind on Manhattan's Upper West Side. Set within the academic hub of Morningside Heights and perched at the crest of 122nd St, the 33 story tower rises boldly to add to the rich architectural context of the neighborhood. Inspired by the historic gothic architecture nearby, INC's design showcases a modern interpretation of age old design techniques and details. Elegant gardens designed by Michael Van Valkenburg Associates stretch the length of the site and compliment the architecture to provide a private oasis. With 24,000 square feet of indoor and outdoor amenities across 3 floors, residents can enjoy a full suite of activities including an outdoor dining area with grilling stations, double height Lobby with 24 hour front desk, Salon with fireplace, Great Room with full catering kitchen, dining room and living room, Children's Playroom, Club Room with large viewing screen, Practice Room, Teen Room, Study Rooms, state of the art Fitness Center, 70' long heated Pool, Private Sauna, Yoga Room, Pet Spa, private storage and on-site parking. The complete offering terms are available in an offering plan from the sponsor. File No CD170232. Real Estate Taxes are based upon inclusion of the 17.5% NYC Condominium Abatement to go in effect on January 1, 2025.
- Type:
- Duplex
- Sq.Ft.:
- 1,920
- Status:
- Active
- Beds:
- 2
- Year built:
- 2023
- Baths:
- 3.00
- MLS#:
- RPLU-63223237304
ADDITIONAL INFORMATION
Experience sustainable luxury in this abundant and oversized 2 bed 2.5 bath duplex residence with a cavernous and flexible recreation room and glorious private outdoor spaces at The Dovecote, where design, functionality, and Passive House sustainability converge seamlessly. This home features two levels of pin drop quiet living with premium interior finishes, sound-attenuating windows for natural light, timeless white oak flooring, and an efficient VRF HVAC system. The heart of the home includes kitchens with Caesarstone countertops, Porcelanosa backsplash, custom lacquered cabinetry, and a prominent Bosch stainless steel appliance suite. The recirculating hot water system adds convenience and reduces waste. The primary bath is a clean design sanctuary with Persian white Porcelanosa floor tiles, Carrera Blanco wall tiles, a custom lacquered vanity with a Caesarstone countertop, and a walk-in shower with Grohe fixtures. The secondary bath combines Travertine-look porcelain floor tile, Italian glazed white porcelain wall tile, and a spacious soaking tub with polished chrome Kohler fixtures. Indulge in unparalleled sustainable living at The Dovecote. The Dovecote embraces innovative Passive-House design and construction techniques, aiming to maximize energy conservation and create a healthy, comfortable living environment. These upgrades include thick exterior insulation, an airtight building seal, highly efficient triple-paned windows, and the removal of heat-conducting materials from exterior walls. This blend of science and ingenuity not only contributes to environmental sustainability but also brings cost-saving benefits to homeowners by stabilizing interior temperatures and reducing dependency on climate control. In a seamless fusion of art and architecture, The Dovecote stands as a testament to the transformative power of creativity. The facade features an engraved stone panel with an original poem by Rita Dove, a site specific mosaic by Emmett Wigglesworth and ornamental panels by Kent Bloomer. The Dovecote offers essential amenities for a streamlined day-to-day, enhancing residents' quality of life with modern conveniences. The boutique fitness studio provides top-of-the-line equipment, and a virtual doorman ensures secure access, complemented by a secure package room for effortless deliveries. Private storage options cater to every organizational need. Exclusive Sales and Marketing Agent: Brown Harris Stevens Development Marketing The complete offering terms are available in an offering plan from Sponsor. File No. CD16-0401 Sponsor: 11 West 126th Street Holdings LLC, 90-11 160th Street, Jamaica, N.Y. 11432 Property Address: 11 West 126th Street, New York, New York 10017. Equal Housing Opportunity
IDX information is provided exclusively for consumers’ personal, non-commercial use, that it may not be used for any purpose other than to identify prospective properties consumers may be interested in purchasing, and that the data is deemed reliable but is not guaranteed accurate by the MLS. Per New York legal requirement, click here for the Standard Operating Procedures. Copyright 2024 Real Estate Board of New York. All rights reserved.

Listings courtesy of One Key MLS as distributed by MLS GRID. Based on information submitted to the MLS GRID as of 11/13/2024. All data is obtained from various sources and may not have been verified by broker or MLS GRID. Supplied Open House Information is subject to change without notice. All information should be independently reviewed and verified for accuracy. Properties may or may not be listed by the office/agent presenting the information. Properties displayed may be listed or sold by various participants in the MLS. Per New York legal requirement, click here for the Standard Operating Procedures. Copyright 2024, OneKey MLS, Inc. All Rights Reserved.
New York Real Estate
The median home value in New York, NY is $813,900. This is lower than the county median home value of $1,187,100. The national median home value is $338,100. The average price of homes sold in New York, NY is $813,900. Approximately 12.26% of New York homes are owned, compared to 76.94% rented, while 10.8% are vacant. New York real estate listings include condos, townhomes, and single family homes for sale. Commercial properties are also available. If you see a property you’re interested in, contact a New York real estate agent to arrange a tour today!
New York, New York 10027 has a population of 65,365. New York 10027 is less family-centric than the surrounding county with 21.42% of the households containing married families with children. The county average for households married with children is 25.3%.
The median household income in New York, New York 10027 is $58,435. The median household income for the surrounding county is $93,956 compared to the national median of $69,021. The median age of people living in New York 10027 is 31 years.
New York Weather
The average high temperature in July is 84.9 degrees, with an average low temperature in January of 26.5 degrees. The average rainfall is approximately 47.9 inches per year, with 26.1 inches of snow per year.
