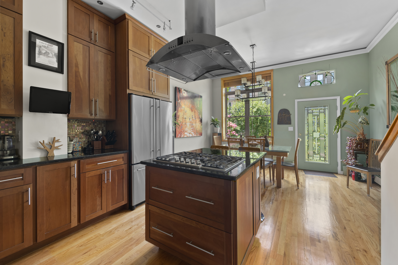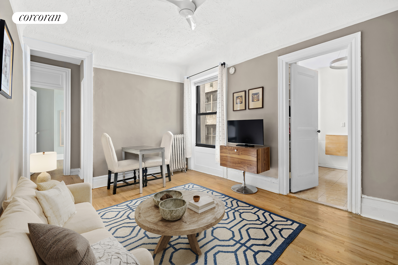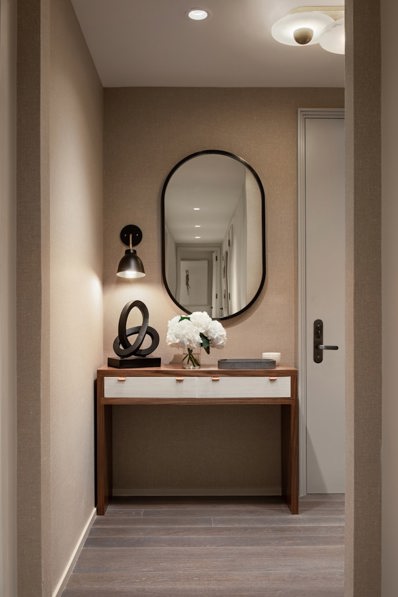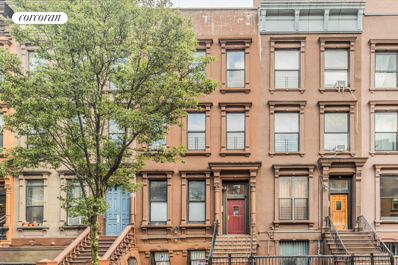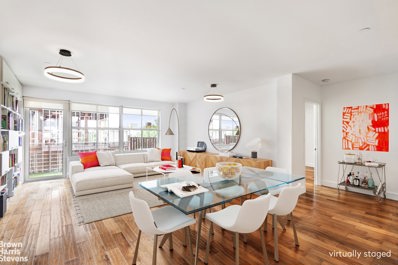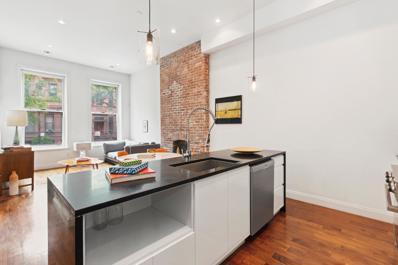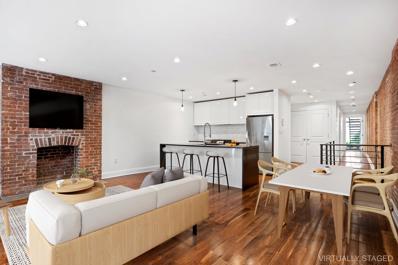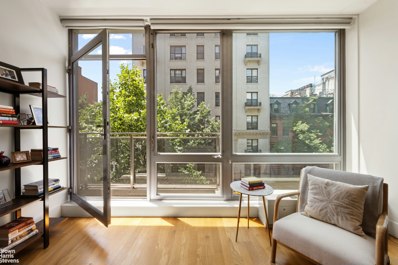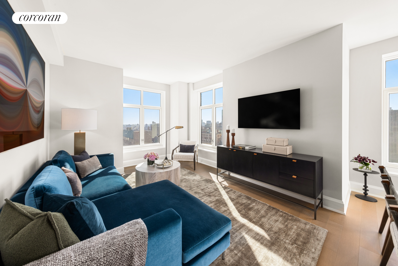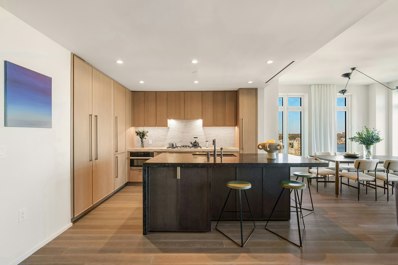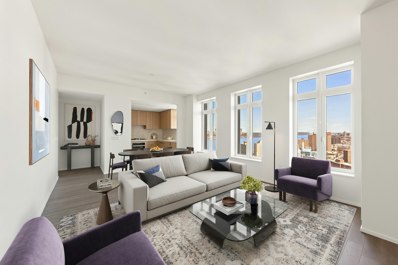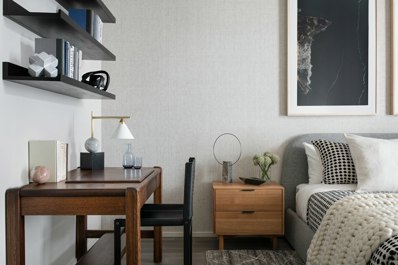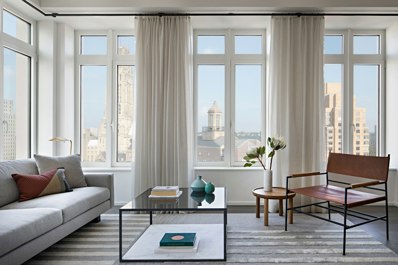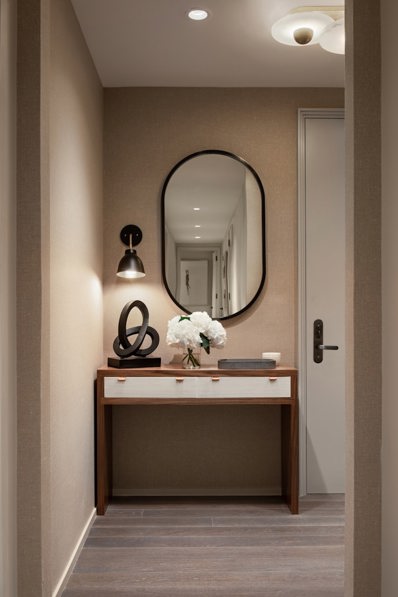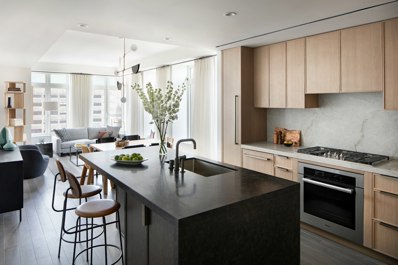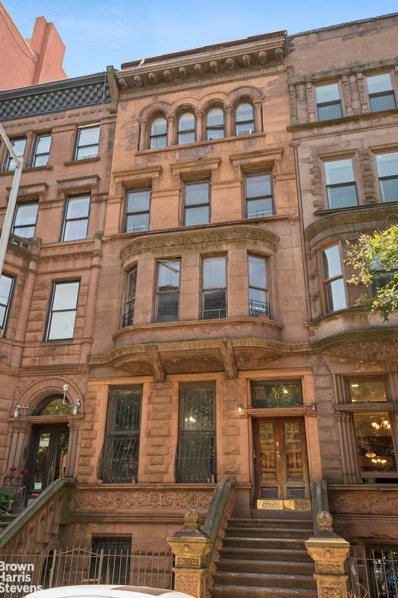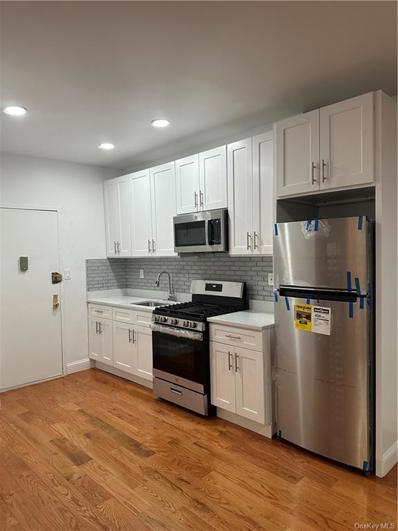New York NY Homes for Sale
$2,099,999
126 W 132nd St New York, NY 10027
- Type:
- Townhouse
- Sq.Ft.:
- 3,318
- Status:
- Active
- Beds:
- 4
- Year built:
- 2001
- Baths:
- 3.00
- MLS#:
- RPLU-1032523141471
ADDITIONAL INFORMATION
All opens houses are by appointment only, please contact us to schedule a viewing prior to showing up to the property. Step into 126 West 132nd Street - Your Dream Urban Haven, Merging Contemporary Luxury with Historic Charm. Nestled in the vibrant heart of Central Harlem, this meticulously curated townhome is born from the onset of the 21st century, marrying contemporary opulence with timeless allure. This stylish haven showcases 4 expansive bedrooms and 3 lavish bathrooms, assuring an unparalleled lifestyle experience. Journey into its enchanting interiors to find impressive 10.5-foot ceilings, casting an ambiance of radiant, spacious serenity bathed in sunlit elegance. The unique layout of this home effortlessly distinguishes it from the ordinary. The premier unit flaunts 3 bedrooms and 2 bathrooms, while the lower unit, boasting a private entrance, offers an additional bedroom and bathroom, perfect for a luxurious primary dwelling or a lucrative rental opportunity. Each bedroom is generous in size, creating versatile sanctuaries that could double as home offices or extra living and entertainment spaces. Step into the lavish primary bathroom to discover the extravagance of heated flooring and a skylight, adding a touch of grandeur to your everyday routine. Adjacent to the primary bedroom, a breath-taking rooftop terrace awaits, complete with a barrel infrared sauna and fire pit, making it an idyllic setting for social gatherings or peaceful solitude. The kitchen, a gastronomic delight, is armed with state-of-the-art appliances, ample storage, and exquisite cabinetry. Adjacent lies an expansive dining area, perfect for hosting memorable meals and gatherings. The unique selling point of this home is its smart living features. With a 21-panel solar system, this house champions remarkable energy efficiency, promising at least 40% savings on your electricity bill. Immerse yourself in the beauty of a solar-powered skylight window and year-round comfort with a Nest Thermostat system, glass break sensors and enjoy a Wi-Fi controllable surround sound system across the property. Embrace tranquility in the beautifully landscaped backyard, a serene escape equipped with plush furniture and a grill, ideal for unforgettable get-togethers under the twinkling stars. 126 West 132nd Street is not merely a residence - it's the impeccable blend of modern luxury and eternal elegance. Don't allow this rare chance to own a piece of Manhattan history to slip through your fingers. Situated amidst a bustling urban landscape, you'll find an array of amenities like upscale dining establishments, cozy cafes, prestigious universities, boutique groceries, elite gyms, lively music venues, captivating art galleries, and a thrilling nightlife just a stone's throw away. Discover the local gastronomic scene at renowned eateries such as Marcus Samuelsson's Red Rooster, Sylvia's, Harlem Renaissance, Barawine, and Archer & Goat. Furthermore, prestigious Columbia University, the iconic Apollo Theater, Whole Foods, Target, and the new Trader Joes and Sephora stores are within your reach. Quick access to the city's most dependable public transportation and flagship parks such as Central Park and Morningside Park ensures a city living experience without equal. Book a viewing today and envision the boundless possibilities this townhouse affords.
- Type:
- Co-Op
- Sq.Ft.:
- 754
- Status:
- Active
- Beds:
- 3
- Year built:
- 1910
- Baths:
- 1.00
- MLS#:
- L3570602
- Subdivision:
- 2933 Convent Hdfc
ADDITIONAL INFORMATION
This Spacious and Versatile 3-bedroom HDFC co-op offers a flexible layout, with one room perfect for a home office or additional storage. The kitchen showcases a modern stainless steel butcher block counter, a window for natural light, and a gas stove, making it ideal for cooking enthusiasts. The expansive living room features beautiful parquet floors and classic oak trim which are both found throughout the home. A French door leads to the primary bedroom, which boasts a large closet. Enjoy relaxation in the classic clawfoot tub in the bathroom. This co-op offers tall ceilings throughout and a recently renovated lobby. The shared common area includes a serene backyard garden, sitting area, and a BBQ space, perfect for outdoor gatherings. Conveniently located near the A/B/C/D subway lines, Grocery Stores, Columbia University, City College, Morningside Park, and a variety of restaurants, this is city living at its finest. Please note: HDFC income restrictions apply., Additional information: Interior Features:Lr/Dr
- Type:
- Apartment
- Sq.Ft.:
- 705
- Status:
- Active
- Beds:
- 2
- Year built:
- 1920
- Baths:
- 1.00
- MLS#:
- RPLU-33423127703
ADDITIONAL INFORMATION
Welcome home to a MUST -SEE 2 bedroom apartment! This bright and charming 6th floor walk-up apartment combines pre-war charm with modern conveniences at a great price. This apartment has some wonderful features including: Beautiful hardwood floors throughout Updated maple cabinet kitchen with stainless steel appliances, granite counters, and a huge southern facing window Spacious and bright living room Primary bedroom can accommodate a king-sized bed Secondary bedroom can accommodate a queen-sized bed or makes for a wonderful home office High ceilings Great eastern, western and southern light Lovely windowed bath with large tub Washer and dryer(combo unit) in the unit! 3115 Broadway is a beautiful pre-war building with original penny tile flooring, stained glass windows and a lovely marble staircase. This is a very well-managed, walk-up building with solid financials, low maintenance fees, a live-in super, laundry room, bike storage and a unique, planted outdoor patio. The building is in the heart of Morningside Heights near Columbia, Barnard, Manhattan School of Music and Seminary Row neighborhood. Conveniently located close to the1 train and M4/M104 bus on 125th Street, great parks including Riverside and Sakura Parks, and great dining options, cafes, and shops. This is a HDFC Building with no income or resale restrictions. Pets are allowed. Co-Purchase, Parents & Guarantors, and subletting allowed. Note - Some images are virtually staged.
$2,150,000
543 W 122nd St Unit 12A New York, NY 10027
- Type:
- Apartment
- Sq.Ft.:
- 1,452
- Status:
- Active
- Beds:
- 2
- Year built:
- 2020
- Baths:
- 3.00
- MLS#:
- RPLU-756522902522
ADDITIONAL INFORMATION
Now over 80% sold. Immediate closings. Parking available for purchase. Extra-large corner 2 BR / 2.5 BTH with a gracious foyer and layout.This 1452 sf unit faces North West and offers a large open kitchen with wine cooler. Master bedroom has en-suite bathroom with dual vanities, separate shower enclosure and soaking tub. Vandewater's interior design speaks to an old school design approach and showcases the beauty of the materials in a new and thoughtful way - oversized, high performance casement windows, tall ceilings, and European white oak floors. Elegant kitchens offer honed Perla Venata kitchen counters, chef caliber Miele appliances and custom, craftsman inspired oak cabinetry with pewter hardware. Primary bathrooms are outfitted with honed Windsor Cream marble, soaking tub, large shower with frameless glass enclosure, pewter fixtures, and custom oak and travertine vanities. All homes have the latest hvac technology from Climatemaster, laundry equipment from Whirlpool or GE, and recessed LED lighting. All residences have remarkable light, garden views and dramatic city vistas from the top third of the building. Preserved views in every direction allow for virtually no obstructions past the 20th floor, providing views of the George Washington Bridge, Hudson River, Central Park, downtown Manhattan and beyond. Select residences have outdoor terraces. Designed by renowned architectural firm, INC Architecture & Design, Vandewater is the first residential condominium of its kind on Manhattan's Upper West Side. Set within the academic hub of Morningside Heights and perched at the crest of 122nd St, the 33 story tower rises boldly to add to the rich architectural context of the neighborhood. Inspired by the historic gothic architecture nearby, INC's design showcases a modern interpretation of age old design techniques and details. Elegant gardens designed by Michael Van Valkenburg Associates stretch the length of the site and compliment the architecture to provide a private oasis. With 24,000 square feet of indoor and outdoor amenities across 3 floors, residents can enjoy a full suite of activities including an outdoor dining area with grilling stations, double height Lobby with 24 hour front desk, Salon with fireplace, Great Room with full catering kitchen, dining room and living room, Children's Playroom, Club Room with large viewing screen, Practice Room, Teen Room, Study Rooms, state of the art Fitness Center, 70' long heated Pool, Private Sauna, Yoga Room, Pet Spa, private storage and on-site parking. The complete offering terms are available in an offering plan from the sponsor. File No CD170232. Real Estate Taxes are based upon inclusion of the 17.5% NYC Condominium Abatement to go in effect on January 1, 2025.
$2,899,000
46 W 126th St Unit TH New York, NY 10027
- Type:
- Triplex
- Sq.Ft.:
- 4,800
- Status:
- Active
- Beds:
- 8
- Year built:
- 1910
- Baths:
- 4.00
- MLS#:
- RPLU-33423092505
ADDITIONAL INFORMATION
Stunning Fully Renovated Legal 3-Family Home in Central Harlem Welcome to your dream property in the heart of Central Harlem! This fully renovated, move-in-ready, legal 3-family brownstone offers a perfect blend of luxury, comfort, and investment opportunity. Key Features: Triplex Living: Enjoy your spacious 2,800 sq ft triplex apartment providing an airy and expansive living experience. Income-Producing Asset: The other two units in the building are perfect for generating additional income, making this property a savvy investment. High Ceilings: All units boast impressive 12 ft ceilings, enhancing the sense of space and elegance. Prime Location: Situated in the vibrant and historic neighborhood of Central Harlem, you'll have easy access to local amenities WeWork, Whole Foods and soon Trader Joes, restaurants, and transportation and park. Generous Lot Size: This beautiful brownstone sits on a 20 ft wide x 100 ft lot, offering ample space and privacy. Amazing Backyard: Enjoy a usable and spacious backyard with 1,000 sq ft of outdoor space, perfect for outdoor entertaining, gardening, or relaxation. Modern Utilities: All the utilities in the building are up to date and in perfect working condition, ensuring a hassle-free living experience. Significant Income Potential: With the potential to generate over $200K annually in rental income, this property is an exceptional investment opportunity. Perfect for All Buyers: Whether you are an investor looking for a lucrative asset or a buyer seeking a home that generates income, this property is ideal. Live comfortably in your luxurious triplex while benefiting from the rental income from the other two units. Don't miss out on this exceptional opportunity to own a piece of Central Harlem with both residential and investment potential. Contact us today to schedule a viewing!
- Type:
- Apartment
- Sq.Ft.:
- 1,203
- Status:
- Active
- Beds:
- 2
- Baths:
- 2.00
- MLS#:
- RPLU-21923114463
ADDITIONAL INFORMATION
Welcome to apartment #5B at The Ellison, a charming, boutique condominium situated on a tranquil Harlem block. Upon entering, guests are greeted by a serene eastern exposure seen through double-pane loft-style windows. #5B features wide plank hardwood flooring and an oversized, open kitchen equipped with stainless steel GE Profile appliances & in-unit washer/dryer. The massive kitchen island features a built-in convection oven, dishwasher, deep basin sink, additional cabinet space, and counter seating for five. This open-concept kitchen seamlessly flows into the great room making it an ideal space for entertaining. Beyond the kitchen and living area, retreat to a 100 sqft private balcony. A split-bedroom floor plan promotes the ultimate in privacy. To the right of the living room, a king-sized primary bedroom contains a spacious walk-in closet and en suite bathroom with a large, modern floating vanity with double sinks, Kohler fixtures, Artesian white porcelain tiled floors, a spa-like sunken bathtub, and a separate water closet. To the left of the living room, guests will find a spacious secondary bedroom and guest bathroom featuring a floating vanity and walk-in shower. The apartment's striking design, custom moldings, expansive rooms, and loft-like feel make it a standout in the Harlem community. Each room is equipped with through-wall air conditioning and heating. A common roofdeck, ultra-low monthlies, and a 421a tax abatement round out this exceptional offering. Nearby conveniences include Whole Foods & Trader Joe's and acclaimed restaurants such as The Red Rooster, Sylvia's, Corner Social and The Harlem Beer Garden. The Ellison also provides easy access to New York Public Library, Saint Nicholas Park, and Harlem Hospital. Transportation options are abundant including as 2/3 and B/C trains on 135th Street.
$2,800,000
160 W 128th St New York, NY 10027
- Type:
- Townhouse
- Sq.Ft.:
- 3,730
- Status:
- Active
- Beds:
- 4
- Year built:
- 1910
- Baths:
- 4.00
- MLS#:
- COMP-163198508571552
ADDITIONAL INFORMATION
Discover this stunning four-story townhouse in the heart of Central Harlem, complete with owner's triplex and a garden-level rental. This modern, loft-like home offers a bright and airy atmosphere that will captivate you from the moment you step inside. The grand entrance features a vaulted ceiling and is bathed in natural light, streaming through two levels of oversized windows and a sliding glass door at the rear of the house. The exquisite floating staircase, winding all the way up to the top floor, adds to the home's open and inviting ambiance, crowned by a massive skylight that fills the space with even more light. The parlor floor is thoughtfully designed with a spacious living and dining area, a convenient powder room, a coat closet, and a gourmet kitchen. From the kitchen, step out onto the deck and down into the expansive, south-facing yard—perfect for outdoor gatherings and enjoying the joys of townhouse living. One flight up, you'll find an open media room that perfectly complements the contemporary layout. The high windows and vaulted ceiling create a stunning visual effect. The serene master suite, located at the rear, features 3 large windows looking out to the garden, a spa-like marble bathroom with lovely fixtures, separate shower and Jacuzzi tub. The top floor offers two additional spacious bedrooms, both featuring 3 large windows with lovely views and streaming light, and a beautifully appointed marble bathroom. The third floor also includes conveniently placed washer/dryer. This exceptional triplex includes central air with 3 zones controlled by Nest, a washer/dryer, cellar access for storage and utilities, and ample closet space throughout. The garden-level apartment, with its private entrance, offers one bedroom, one bathroom, an open living space, and central air, making it an ideal rental opportunity. There is currently a renter in place. The rental can be delivered vacant or with a tenant in place. Everything in this home, from the systems to the windows and pointing, are in excellent condition. Just three blocks from Whole Foods and the vibrant Restaurant Row on Lenox Ave, and conveniently close to the A, B, C, D, and 2, 3 subway lines, this townhouse is the perfect place to call home. Welcome home!
$1,399,000
5 W 120th St Unit 2 New York, NY 10027
- Type:
- Apartment
- Sq.Ft.:
- 1,200
- Status:
- Active
- Beds:
- 2
- Year built:
- 1909
- Baths:
- 2.00
- MLS#:
- RPLU-5123118122
ADDITIONAL INFORMATION
Rarely available, full floor, simplex 2 bed / 2 bath with 2 private outdoor spaces plus a roof deck in Prime South Harlem. On the most desirable tree-lined block on the corner of Mount Morris Park and blocks from Central Park, this gorgeous full floor home is located in the land-marked Mount Morris Park Historic District, in a meticulously renovated prewar brownstone. The large, south facing windows ensure sunshine through the open concept kitchen, living, and dining room. The extra high ceilings and exposed brick walls and two fireplaces give character to the grandiose living area and bedroom. The kitchen features a great, waterfall marble island, ample storage space and high-end appliances (Viking range, Fisher & Paykel fridge/freezer, and Bosch dishwasher). The very large master bedroom with en-suite bath comfortably fits a king-sized bed, furniture, with still enough room leftover for a quiet sitting area. The bedroom also opens to the private patio. The second bedroom also gets plenty of light from the door that has access to the patio as well. The peaceful, landscaped "zen" private garden is just a few steps down from the patio, the ultimate luxury in New York City. The shared roof deck provides even more outdoor space and gorgeous city views. Both bathrooms have been fully renovated and feature rainforest shower-heads, marble and sandstone tile, water efficient fixtures and ventilation fans. The second bathroom features a deep soaking tub. The apartment has central heating and a/c as well as an in-unit washer/dryer that vents to the outside. Owners enjoy extremely low common charges, property taxes. This block is permanently closed off from traffic (only residents can enter) making it the most desirable block in the area. Since only residents can enter the street it is very quiet, and parking is easy. Owner gets spoiled with easy access to the 2/3, 4/5/6, A/B/C/D, subway lines, Metro North, Citibikes, and the M60 bus to LaGuardia Airport. Convenient access to parks, shopping, fine dining, and entertainment. Wholefoods, Red Rooster, Sylvia's, Barawine, Settepani and other trendy restaurants, bars, music spots, museums, and Central, Marcus Garvey, and Morningside Parks are only steps away.
$1,850,000
5 W 120th St Unit 1 New York, NY 10027
- Type:
- Duplex
- Sq.Ft.:
- 2,500
- Status:
- Active
- Beds:
- 2
- Year built:
- 1909
- Baths:
- 3.00
- MLS#:
- RPLU-5123118117
ADDITIONAL INFORMATION
The largest 2 bedroom, 2.5 bathroom in Prime Harlem spanning through two full floors with Private Entrance, Recreation Room, Home Office, 2 Outdoor Spaces (Private Garden Patio and Rooftop). On the most desirable tree-lined block on the corner of Mount Morris Park and blocks from Central Park, this gorgeous duplex full floor home is located in land-marked Mount Morris Park Historic District, in a meticulously renovated prewar brownstone. Owners enjoy low common charges and property taxes. The spacious, open concept kitchen, living, and dining room is filled with flowing natural light and boast custom fixtures, hardwood floors, exposed brick walls and a decorative fireplace. Extra high ceilings are large windows enhance the sunny, lofty vibe. The modern kitchen features ample counter space, waterfall marble island and top-of-the-line appliances (Viking range, Fisher & Paykel fridge/freezer, and Bosch dishwasher). The master bedroom, a luxurious retreat offering comfort and tranquility with a cozy sitting area, fireplace, lux en-suite bath, and access onto your private garden patio. A true luxury in New York City. One can also access the garden through the sliding door of the second bedroom that also features a generous closet space and fits a queen size bed. All bathrooms have been fully renovated and feature rainforest shower-heads, marble and sandstone tile, water efficient fixtures and ventilation fans. The second bathroom features a deep soaking tub. The apartment has central heating and a/c as well as an in-unit washer/dryer that vents to the outside. The beautifully finished lower level recreation room has enough space to set up a home office, gym, playroom and home theater. This floor is equipped with a half bath, and generous closet space. A shared roof deck provides additional outdoor space and fantastic city views. The quiet, tree lined street is part of the land-marked Mount Morris Park Historic District and the New York City Open Streets program.This block is permanently closed off from traffic (only residents can enter) making it the most desirable block in the area. Since only residents can enter the street, it is very quiet, and parking is easy. Owners get spoiled with transportation options. Easy access to the 2/3, 4/5/6, A/B/C/D, subway lines, Metro North, Citibikes, and the M60 bus to LaGuardia Airport. Convenient access to parks, shopping, fine dining, and entertainment. Wholefoods, Red Rooster, Sylvia's, Barawine, Settepani and other trendy restaurants, bars, music spots, museums, and Central, Marcus Garvey, and Morningside Parks are only steps away.
- Type:
- Co-Op
- Sq.Ft.:
- 300
- Status:
- Active
- Beds:
- n/a
- Year built:
- 1910
- Baths:
- 1.00
- MLS#:
- L3567466
- Subdivision:
- N/a
ADDITIONAL INFORMATION
Move right in to a high ceilings studio apartment in the heart of Harlem. E line has open view with lots of natural light. Enjoy restaurants, supermarket and Marcus Garvey Park. Convenient to transportation the 2/3/A/B/C/D trains.
$1,185,000
117 W 123rd St Unit 3D New York, NY 10027
- Type:
- Apartment
- Sq.Ft.:
- 1,236
- Status:
- Active
- Beds:
- 2
- Year built:
- 2009
- Baths:
- 2.00
- MLS#:
- RPLU-63223094877
ADDITIONAL INFORMATION
Wonderful 2Bed/2bth available in South Harlem's premier boutique condo--Windows on 123. Unit 3D is large 1236sqft home facing SOUTH overlooking a beautiful community garden and tree-lined block. The unit boasts 9FT ceilings, expansive FLOOR-TO-CEILING windows and THREE balconies. Sophisticated in style throughout, the unit also features massive bedrooms, FIVE walk-in closets, Washer/Dryer and a Viking/Sub-zero/Bosch appliance package. The gracious foyer includes an 8ft tall solid walnut entry door with two large walk-in closets outfitted with custom built-in shelving. The kitchen is complete with Miton Cucine cabinetry, Sub-Zero refrigerator, VENTED Viking stove, Bosch dishwasher, pantry storage and Caesarstone countertops. The open kitchen counter seats four and opens into a light filled great room with a balcony and natural sunlight all day long. The primary bedroom suite is approx. 12FT wide by 24FT long with a balcony and TWO walk-in closets each outfitted with more custom shelving. The en-suite 5-FIXTURE bath highlights are white Thassas marble, radiant heat flooring, double walnut vanity, deep soaking tub and separate glassed-in shower. The secondary bedroom is larger than most primary suites, with dimensions of approx. 10FT x 20FT., and also features a Juliet balcony, large custom closet and the same floor-to-ceiling magnificent windows. The large secondary bathroom has a deep soaking tub with a walnut and marble vanity. Custom blinds in all rooms, solid white oak flooring throughout and all doors 8FT in height complete this special home. Please note that common charges include heat and A/C! Windows on 123 is a 26-unit masterpiece in design and quality that completed construction in 2011. The building features a dramatic double height lobby, a 3,000sqft common roof deck with expansive views of the neighborhood that stretch to midtown, and a resident gym. Additional amenities include resident parking, super, bicycle storage, resident storage, virtual doorman and a package room. The building is pet friendly. The building's location offers the best of both worlds--Windows on 123 is nestled on a brownstone block adjacent to the Mt Morris Park historic district yet close to all the great restaurants, shopping, transportation and parks of the neighborhood. Have the convenience of the 125th corridor which includes Whole Foods and the new Trader Joes with the fantastic dining options along Lenox Ave, including The Red Rooster, Barawine, Settepani, Caf Latte, Corner Social, Sottocasa and many more. The building is located a short distance from Morningside Park to the west, Mt Morris Park to the east and Central Pak to the south. And finally, transportation is a breeze with the 2/3 subway just around the corner and the A/B/C/D and 4/5/6 stations a short distance away.
- Type:
- Apartment
- Sq.Ft.:
- 1,375
- Status:
- Active
- Beds:
- 2
- Year built:
- 2022
- Baths:
- 2.00
- MLS#:
- RPLU-618223106143
ADDITIONAL INFORMATION
IMMEDIATE OCCUPANCY Showcasing the hallmark designs of Robert A.M. Stern Architects, Residence 16B is a 1,375 square-foot two-bedroom, two-bathroom residence facing southeast over the historic, tranquil courtyard of the Union Theological Seminary and offers stunning views of Midtown Manhattan, Riverside Park, and the Hudson River. The spacious, sunny L-shaped living and dining room is ideal for entertaining and everyday living and adjoins a U-shaped kitchen. Located in a separate wing, the primary bedroom suite features a triple-paneled window, a spacious walk-in closet, and an ensuite windowed bath with double vanity and glass enclosed walk-in shower. The secondary bedroom sits adjacent to a full bath with deep soaking tub, ideally situated for convenient use by residents and guests alike. Displaying a refined finish palette hand-selected by Robert A.M. Stern Architects, all residences at Claremont Hall include a custom-designed solid wood entrance door with polished chrome hardware, wide plank European white oak flooring, expansive, high-performance windows, and up to 10' ceilings. Select residences feature generous bay picture windows and Gothic-inspired arched windows. Kitchens at Claremont Hall feature custom Italian cabinetry in soothing Classic Bianco or Modern Grigio lacquer, topped by Calacatta Laza quartz countertops and backed by a ceramic tile backsplash and a paneled appliance package from Bosch, with a custom range hood with integrated spice shelf. Paneled wine refrigerators are included in select residences. Primary baths are finished with Arabescato Cervaiole marble and feature marble mosaic tile flooring and custom sconces in polished chrome. Each primary bath includes a RAMSA-designed Italian walnut vanity with Arabescato Cervaiole marble countertop, polished chrome fixtures by Kallista, custom designed mirrored medicine cabinet by Robern, and water closet fixtures by Toto. Secondary baths are well appointed with marble mosaic tile flooring framed by Bianco Carrara border and ceramic tile surround, ceramic tile shower surround, custom vanities designed by RAMSA, Grigio Toscana marble countertops, and Kohler undermount sinks with polished chrome hardware from Purist by Kohler. Secondary baths also include oversized mirrored medicine cabinets with polished chrome frames by Robern, Kohler soaking tubs or showers with polished chrome Purist rain showerheads and hand-held sprayers by Kohler, and water closets by Toto. Claremont Hall's robust amenities span over three floors and include spaces for socializing, working, and relaxing. The experience is centered on the Refectory Pool, a grand historic dining hall transformed into a swimming and events space, featuring a 48' salt-water swimming pool. Claremont Hall is complete with a grand, double-height lobby, a Reading Room with Great Books Collection, a Gymnasium with Flex Space, the Little Castle playroom, media room, and a Residents' Lounge and Terrace overlooking tranquil Sakura Park. The building also features a concierge, handyman, porters, and a live-in resident manager, as well as a bicycle room, and the opportunity to purchase on-site parking and private storage. The complete offering terms are in an offering plan available from Sponsor. File No. CD-20-0302. Sponsor: Broadway Community Owner LLC, c/o Lendlease, 200 Park Avenue, 9th Floor, New York, NY 10166. Equal Housing Opportunity.
$3,800,000
543 W 122nd St Unit 22A New York, NY 10027
- Type:
- Apartment
- Sq.Ft.:
- 2,079
- Status:
- Active
- Beds:
- 4
- Year built:
- 2020
- Baths:
- 4.00
- MLS#:
- RPLU-756519357533
ADDITIONAL INFORMATION
Now over 80% sold. Immediate closings. Parking available for purchase. Sprawling corner 4 BR / 3.5 BTH has amazing river and bridge views to the north and west. This sprawling 2079 sf four bedroom, 3.5 bathroom has a gracious foyer with five closets and large open vented kitchen featuring a speed oven and wine cooler. Highlights include the grand corner living/dining area, abundant closets and windowed third bathroom. The master bedroom has an en-suite bathroom with dramatic shower/tub wet room and double vanity and a large walk-in closet. There is also a powder room and side-by-side vented laundry. Enjoy amazing views from every room in the apartment. Vandewater's interior design speaks to an old school design approach and showcases the beauty of the materials in a new and thoughtful way - oversized, high performance casement windows, tall ceilings, and European white oak floors. Elegant kitchens offer honed Perla Venata kitchen counters, chef caliber Miele appliances and custom, craftsman inspired oak cabinetry with pewter hardware. Primary bathrooms are outfitted with honed Windsor Cream marble, soaking tub, large shower with frameless glass enclosure, pewter fixtures, and custom oak and travertine vanities. All homes have the latest hvac technology from Climatemaster, laundry equipment from Whirlpool or GE, and recessed LED lighting. All residences have remarkable light, garden views and dramatic city vistas from the top third of the building. Preserved views in every direction allow for virtually no obstructions past the 20th floor, providing views of the George Washington Bridge, Hudson River, Central Park, downtown Manhattan and beyond. Select residences have outdoor terraces. Designed by renowned architectural firm, INC Architecture & Design, Vandewater is the first residential condominium of its kind on Manhattan's Upper West Side. Set within the academic hub of Morningside Heights and perched at the crest of 122nd St, the 33 story tower rises boldly to add to the rich architectural context of the neighborhood. Inspired by the historic gothic architecture nearby, INC's design showcases a modern interpretation of age old design techniques and details. Elegant gardens designed by Michael Van Valkenburg Associates stretch the length of the site and compliment the architecture to provide a private oasis. With 24,000 square feet of indoor and outdoor amenities across 3 floors, residents can enjoy a full suite of activities including an outdoor dining area with grilling stations, double height Lobby with 24 hour front desk, Salon with fireplace, Great Room with full catering kitchen, dining room and living room, Children's Playroom, Club Room with large viewing screen, Practice Room, Teen Room, Study Rooms, state of the art Fitness Center, 70' long heated Pool, Private Sauna, Yoga Room, Pet Spa, private storage and on-site parking. The complete offering terms are available in an offering plan from the sponsor. File No CD170232. Real Estate Taxes are based upon inclusion of the 17.5% NYC Condominium Abatement to go in effect on January 1, 2025.
$2,900,000
543 W 122nd St Unit 27A New York, NY 10027
- Type:
- Apartment
- Sq.Ft.:
- 1,687
- Status:
- Active
- Beds:
- 3
- Year built:
- 2020
- Baths:
- 3.00
- MLS#:
- RPLU-756522902643
ADDITIONAL INFORMATION
Now over 80% sold. Immediate closings. Parking available for purchase. High Floor 3 BR / 2.5 BTH with amazing views of the GW Bridge. This 1,687 sf three bedroom has a wonderful layout dividing the living and dining from the bedrooms. The large foyer leads into a grand living/dining room and beautiful windowed vented kitchen perfect for entertaining! The 20' x 11'corner master bedroom enjoys double walk-in closets, en-suite windowed master bath and incredible views of the Hudson River. Vandewater's interior design speaks to an old school design approach and showcases the beauty of the materials in a new and thoughtful way - oversized, high performance casement windows, tall ceilings, and European white oak floors. Elegant kitchens offer honed Perla Venata kitchen counters, chef caliber Miele appliances and custom, craftsman inspired oak cabinetry with pewter hardware. Primary bathrooms are outfitted with honed Windsor Cream marble, soaking tub, large shower with frameless glass enclosure, pewter fixtures, and custom oak and travertine vanities. All homes have the latest hvac technology from Climatemaster, laundry equipment from Whirlpool or GE, and recessed LED lighting. All residences have remarkable light, garden views and dramatic city vistas from the top third of the building. Preserved views in every direction allow for virtually no obstructions past the 20th floor, providing views of the George Washington Bridge, Hudson River, Central Park, downtown Manhattan and beyond. Select residences have outdoor terraces. Designed by renowned architectural firm, INC Architecture & Design, Vandewater is the first residential condominium of its kind on Manhattan's Upper West Side. Set within the academic hub of Morningside Heights and perched at the crest of 122nd St, the 33 story tower rises boldly to add to the rich architectural context of the neighborhood. Inspired by the historic gothic architecture nearby, INC's design showcases a modern interpretation of age old design techniques and details. Elegant gardens designed by Michael Van Valkenburg Associates stretch the length of the site and compliment the architecture to provide a private oasis. With 24,000 square feet of indoor and outdoor amenities across 3 floors, residents can enjoy a full suite of activities including an outdoor dining area with grilling stations, double height Lobby with 24 hour front desk, Salon with fireplace, Great Room with full catering kitchen, dining room and living room, Children's Playroom, Club Room with large viewing screen, Practice Room, Teen Room, Study Rooms, state of the art Fitness Center, 70' long heated Pool, Private Sauna, Yoga Room, Pet Spa, private storage and on-site parking. The complete offering terms are available in an offering plan from the sponsor. File No CD170232. Real Estate Taxes are based upon inclusion of the 17.5% NYC Condominium Abatement to go in effect on January 1, 2025.
$2,650,000
543 W 122nd St Unit 10H New York, NY 10027
- Type:
- Apartment
- Sq.Ft.:
- 1,764
- Status:
- Active
- Beds:
- 3
- Year built:
- 2020
- Baths:
- 3.00
- MLS#:
- RPLU-756522902634
ADDITIONAL INFORMATION
Now over 80% sold. Immediate closings. Parking available for purchase. Gracious corner 3 BR / 2.5 BTH with southern and western views of Riverside Church. This 1764 sf three bedroom conveniently separates the living area from the bedrooms. The unit enjoys a grand foyer with adjoining hall that leads to the gracious living and dining area with a large open kitchen with an island. The master bedroom has an en-suite bathroom with dramatic shower/tub wet room and double vanity. There is also a powder room and side-by-side laundry. Vandewater's interior design speaks to an old school design approach and showcases the beauty of the materials in a new and thoughtful way - oversized, high performance casement windows, tall ceilings, and European white oak floors. Elegant kitchens offer honed Perla Venata kitchen counters, chef caliber Miele appliances and custom, craftsman inspired oak cabinetry with pewter hardware. Primary bathrooms are outfitted with honed Windsor Cream marble, soaking tub, large shower with frameless glass enclosure, pewter fixtures, and custom oak and travertine vanities. All homes have the latest hvac technology from Climatemaster, laundry equipment from Whirlpool or GE, and recessed LED lighting. All residences have remarkable light, garden views and dramatic city vistas from the top third of the building. Preserved views in every direction allow for virtually no obstructions past the 20th floor, providing views of the George Washington Bridge, Hudson River, Central Park, downtown Manhattan and beyond. Select residences have outdoor terraces. Designed by renowned architectural firm, INC Architecture & Design, Vandewater is the first residential condominium of its kind on Manhattan's Upper West Side. Set within the academic hub of Morningside Heights and perched at the crest of 122nd St, the 33 story tower rises boldly to add to the rich architectural context of the neighborhood. Inspired by the historic gothic architecture nearby, INC's design showcases a modern interpretation of age old design techniques and details. Elegant gardens designed by Michael Van Valkenburg Associates stretch the length of the site and compliment the architecture to provide a private oasis. With 24,000 square feet of indoor and outdoor amenities across 3 floors, residents can enjoy a full suite of activities including an outdoor dining area with grilling stations, double height Lobby with 24 hour front desk, Salon with fireplace, Great Room with full catering kitchen, dining room and living room, Children's Playroom, Club Room with large viewing screen, Practice Room, Teen Room, Study Rooms, state of the art Fitness Center, 70' long heated Pool, Private Sauna, Yoga Room, Pet Spa, private storage and on-site parking. The complete offering terms are available in an offering plan from the sponsor. File No CD170232. Real Estate Taxes are based upon inclusion of the 17.5% NYC Condominium Abatement to go in effect on January 1, 2025.
$1,825,000
543 W 122nd St Unit 9C New York, NY 10027
- Type:
- Apartment
- Sq.Ft.:
- 1,243
- Status:
- Active
- Beds:
- 2
- Year built:
- 2020
- Baths:
- 2.00
- MLS#:
- RPLU-756522902652
ADDITIONAL INFORMATION
Now over 80% sold. Immediate closings. Parking available for purchase. Spacious corner 2 BR / 2 BTH with open eastern views and north garden views.This 1243 sf unit, with double exposure, enjoys 10 windows facing North and East and offers a large foyer, open kitchen with wine cooler. Master bedroom includes an en-suite bathroom with a double vanity and a walk-in closet. Vandewater's interior design speaks to an old school design approach and showcases the beauty of the materials in a new and thoughtful way - oversized, high performance casement windows, tall ceilings, and European white oak floors. Elegant kitchens offer honed Perla Venata kitchen counters, chef caliber Miele appliances and custom, craftsman inspired oak cabinetry with pewter hardware. Primary bathrooms are outfitted with honed Windsor Cream marble, soaking tub, large shower with frameless glass enclosure, pewter fixtures, and custom oak and travertine vanities. All homes have the latest hvac technology from Climatemaster, laundry equipment from Whirlpool or GE, and recessed LED lighting. All residences have remarkable light, garden views and dramatic city vistas from the top third of the building. Preserved views in every direction allow for virtually no obstructions past the 20th floor, providing views of the George Washington Bridge, Hudson River, Central Park, downtown Manhattan and beyond. Select residences have outdoor terraces. Designed by renowned architectural firm, INC Architecture & Design, Vandewater is the first residential condominium of its kind on Manhattan's Upper West Side. Set within the academic hub of Morningside Heights and perched at the crest of 122nd St, the 33 story tower rises boldly to add to the rich architectural context of the neighborhood. Inspired by the historic gothic architecture nearby, INC's design showcases a modern interpretation of age old design techniques and details. Elegant gardens designed by Michael Van Valkenburg Associates stretch the length of the site and compliment the architecture to provide a private oasis. With 24,000 square feet of indoor and outdoor amenities across 3 floors, residents can enjoy a full suite of activities including an outdoor dining area with grilling stations, double height Lobby with 24 hour front desk, Salon with fireplace, Great Room with full catering kitchen, dining room and living room, Children's Playroom, Club Room with large viewing screen, Practice Room, Teen Room, Study Rooms, state of the art Fitness Center, 70' long heated Pool, Private Sauna, Yoga Room, Pet Spa, private storage and on-site parking. The complete offering terms are available in an offering plan from the sponsor. File No CD170232. Real Estate Taxes are based upon inclusion of the 17.5% NYC Condominium Abatement to go in effect on January 1, 2025.
$1,950,000
543 W 122nd St Unit 7A New York, NY 10027
- Type:
- Apartment
- Sq.Ft.:
- 1,452
- Status:
- Active
- Beds:
- 2
- Year built:
- 2020
- Baths:
- 3.00
- MLS#:
- RPLU-756522902530
ADDITIONAL INFORMATION
Now over 80% sold. Immediate closings. Parking available for purchase. Extra-large corner 2 BR / 2.5 BTH with a gracious foyer and layout. This 1452 sf unit faces North West and offers a large open kitchen with wine cooler. Master bedroom has en-suite bathroom with dual vanities, separate shower enclosure and soaking tub. Vandewater's interior design speaks to an old school design approach and showcases the beauty of the materials in a new and thoughtful way - oversized, high performance casement windows, tall ceilings, and European white oak floors. Elegant kitchens offer honed Perla Venata kitchen counters, chef caliber Miele appliances and custom, craftsman inspired oak cabinetry with pewter hardware. Primary bathrooms are outfitted with honed Windsor Cream marble, soaking tub, large shower with frameless glass enclosure, pewter fixtures, and custom oak and travertine vanities. All homes have the latest hvac technology from Climatemaster, laundry equipment from Whirlpool or GE, and recessed LED lighting. All residences have remarkable light, garden views and dramatic city vistas from the top third of the building. Preserved views in every direction allow for virtually no obstructions past the 20th floor, providing views of the George Washington Bridge, Hudson River, Central Park, downtown Manhattan and beyond. Select residences have outdoor terraces. Designed by renowned architectural firm, INC Architecture & Design, Vandewater is the first residential condominium of its kind on Manhattan's Upper West Side. Set within the academic hub of Morningside Heights and perched at the crest of 122nd St, the 33 story tower rises boldly to add to the rich architectural context of the neighborhood. Inspired by the historic gothic architecture nearby, INC's design showcases a modern interpretation of age old design techniques and details. Elegant gardens designed by Michael Van Valkenburg Associates stretch the length of the site and compliment the architecture to provide a private oasis. With 24,000 square feet of indoor and outdoor amenities across 3 floors, residents can enjoy a full suite of activities including an outdoor dining area with grilling stations, double height Lobby with 24 hour front desk, Salon with fireplace, Great Room with full catering kitchen, dining room and living room, Children's Playroom, Club Room with large viewing screen, Practice Room, Teen Room, Study Rooms, state of the art Fitness Center, 70' long heated Pool, Private Sauna, Yoga Room, Pet Spa, private storage and on-site parking. The complete offering terms are available in an offering plan from the sponsor. File No CD170232. Real Estate Taxes are based upon inclusion of the 17.5% NYC Condominium Abatement to go in effect on January 1, 2025.
$2,500,000
543 W 122nd St Unit 6H New York, NY 10027
- Type:
- Apartment
- Sq.Ft.:
- 1,764
- Status:
- Active
- Beds:
- 3
- Year built:
- 2020
- Baths:
- 3.00
- MLS#:
- RPLU-756522902529
ADDITIONAL INFORMATION
Now over 80% sold. Immediate closings. Parking available for purchase. Gracious 3 BR / 2.5 BTH with southern exposure and extra-large master bedroom. This 1764 sf three bedroom conveniently separates the living area from the bedrooms. The unit enjoys a grand foyer with adjoining hall that leads to the gracious living and dining area with a large open kitchen with an island. The master bedroom has an en-suite bathroom with dramatic shower/tub wet room and double vanity. There is also a powder room and side-by-side laundry. Vandewater's interior design speaks to an old school design approach and showcases the beauty of the materials in a new and thoughtful way - oversized, high performance casement windows, tall ceilings, and European white oak floors. Elegant kitchens offer honed Perla Venata kitchen counters, chef caliber Miele appliances and custom, craftsman inspired oak cabinetry with pewter hardware. Primary bathrooms are outfitted with honed Windsor Cream marble, soaking tub, large shower with frameless glass enclosure, pewter fixtures, and custom oak and travertine vanities. All homes have the latest hvac technology from Climatemaster, laundry equipment from Whirlpool or GE, and recessed LED lighting. All residences have remarkable light, garden views and dramatic city vistas from the top third of the building. Preserved views in every direction allow for virtually no obstructions past the 20th floor, providing views of the George Washington Bridge, Hudson River, Central Park, downtown Manhattan and beyond. Select residences have outdoor terraces. Designed by renowned architectural firm, INC Architecture & Design, Vandewater is the first residential condominium of its kind on Manhattan's Upper West Side. Set within the academic hub of Morningside Heights and perched at the crest of 122nd St, the 33 story tower rises boldly to add to the rich architectural context of the neighborhood. Inspired by the historic gothic architecture nearby, INC's design showcases a modern interpretation of age old design techniques and details. Elegant gardens designed by Michael Van Valkenburg Associates stretch the length of the site and compliment the architecture to provide a private oasis. With 24,000 square feet of indoor and outdoor amenities across 3 floors, residents can enjoy a full suite of activities including an outdoor dining area with grilling stations, double height Lobby with 24 hour front desk, Salon with fireplace, Great Room with full catering kitchen, dining room and living room, Children's Playroom, Club Room with large viewing screen, Practice Room, Teen Room, Study Rooms, state of the art Fitness Center, 70' long heated Pool, Private Sauna, Yoga Room, Pet Spa, private storage and on-site parking. The complete offering terms are available in an offering plan from the sponsor. File No CD170232. Real Estate Taxes are based upon inclusion of the 17.5% NYC Condominium Abatement to go in effect on January 1, 2025.
$3,350,000
6 W 121st St New York, NY 10027
ADDITIONAL INFORMATION
This Mount Morris Park Historic District gem built in 1909 is loaded with preserved original details including nine fireplaces, 3 clawfoot tubs, wood floors, crown molding, ceiling medallions, wainscoting and beautifully detailed banisters and stairwells. At 20' wide and approximately 6500 square feet, each floor is about 1300 square feet with a multitude of design options. The parlor level has almost 12' ceilings and the upper floors between 9' and 10' The current configurations is a 2 family with 8 bedrooms and 5 full bathrooms. The ground floor has a living room, full bath with clawfoot tub, laundry room, and an enormous chefs kitchen leading to the backyard. The Parlor floor consists of a library, center hall with grand staircase, living/dining room and a large unfinished full bathroom. Floors 3 and 4 each have 2 two very large bedrooms with vast walk-in closets/dressing rooms and an expansive full bathroom. The third floor has a washer/dryer hookup and the fourth floor has an additional bedroom. The top floor is currently set up as the second unit (without a separate entrance). It consists of a living room, kitchen, full bath w/clawfoot, 2 small bedrooms and one large bedroom. There are skylights over the stairwell and bathroom plus charming arched windows in the front facing living room. The roughly 9' x 14' extension extends to the 4th floor leaving a potential deck opportunity on the 5th floor. 6 West 121 is on the south side of the block with north and south exposures. It is situated just a half block to Marcus Garvey Park and a half block to a charming section of Lenox Avenue lined with small privately owned businesses and restaurants. The Mount Morris Park Historic District is a stunning section of Harlem with wide brownstones and tree-lined streets. Lenox Avenue is lined with conveniences from Whole Foods to Trader Joe's (opening in August), dry cleaners, CVS, a wonderful selection of privately owned restaurants and boutiques, the 2/3 express train, M60 to LaGuardia and much more! Mount Morris Park Historic District Homes qualify for The historic homeownership rehabilitation credit, equal to 20% of your qualified rehabilitation expenditures. not to exceed $50,000 per taxpayer per year. Spouses are eligible to claim up to $50,000 credit each.
- Type:
- Apartment
- Sq.Ft.:
- 923
- Status:
- Active
- Beds:
- 2
- Year built:
- 1910
- Baths:
- 2.00
- MLS#:
- COMP-161197400207546
ADDITIONAL INFORMATION
Welcome to 265 W 131st St, your new home in the heart of Harlem! This gorgeous brownstone condo building combines the best of both worlds: modern living with historic charm. You’ll love the spacious units, each with hardwood floors, stainless steel appliances, modern countertops, and large windows that fill your rooms with natural light. Apartment Features -Stainless steel appliances -Private Outdoor Space -Lots of storage space -Tons of natural light -In unit washer/dryer hookups -2 Fully renovated bathrooms -Spacious living area – Hardwood Floor – Central Air Harlem is full of culture, history, and entertainment, and offers something for everyone. Whether you’re into music, art, or food, you’ll find it all within a short distance. You’ll be close to some of the most iconic landmarks and attractions in Harlem, such as the Apollo Theater, where you can watch live shows by some of the best artists in the industry. You’ll have access to a variety of delicious food options, from soul food at Sylvia’s to Ethiopian cuisine at Zoma. You’ll also find plenty of cafes, bakeries, bars, and markets nearby, where you can enjoy a coffee, a pastry, a drink, or a snack. Enjoy the green spaces such as Marcus Garvey Park, Jackie Robinson Park, Morningside and Saint Nicholas Park. Easy access to public transportation, with the A, B, C, and D subway lines at 125th Street Station and B, C trains at 135th Street. Don’t miss this opportunity to own your dream home in Manhattan at an amazing price!
- Type:
- Co-Op
- Sq.Ft.:
- 800
- Status:
- Active
- Beds:
- 1
- Year built:
- 1913
- Baths:
- 1.00
- MLS#:
- H6315401
- Subdivision:
- 510 West 123rd St. Owners Corp
ADDITIONAL INFORMATION
Welcome to Apartment #43 at 510 West 123rd Street, a spacious pre-war one-bedroom nestled in the vibrant neighborhood of Morningside Heights. This beautifully apartment boasts a flexible layout that accommodates both a traditional one-bedroom setup or could be remodeled into a open-concept living space, perfect for modern living. The sunlit eat-in kitchen features stainless steel appliances, making it an ideal space for cooking and entertaining. The bathroom combines classic charm with a clawfoot tub and a modern vanity, offering a unique blend of old-world elegance and contemporary comfort. Original hardwood floors, high ceilings, and decorative pre-war details enhance the home's warmth and character. The generous bedroom easily fits a king-size bed, providing a comfortable retreat, while the entry hallway offers a perfect canvas for displaying your favorite artwork or family photos. This pet-friendly building provides residents with convenient amenities, including an elevator, complimentary laundry, storage, bike storage, and a live-in super. Located just steps away from Columbia University, Barnard College, and City College, this prime location ensures easy access to educational institutions and vibrant community life. Public transportation is a breeze, with proximity to the #1, A, B, C, and D subway lines, as well as various bus routes, providing effortless commuting options throughout the city. Additional features include co-purchasing, guarantors, gifting, and the ability to sublet after one year (with board approval), offering added flexibility for prospective homeowners. Don’t miss the opportunity to make this Morningside Heights gem your new home! Schedule your viewing today and experience the charm and convenience of living in this wonderful community. Additional Information: Amenities:Storage,Virtual Doorman,Windowed Bath,Windowed Kitchen,
- Type:
- Apartment
- Sq.Ft.:
- n/a
- Status:
- Active
- Beds:
- 1
- Year built:
- 1910
- Baths:
- 1.00
- MLS#:
- OLRS-948539
ADDITIONAL INFORMATION
New Year, New You! Seal your deal on your new move-in ready home by January 2025! This rarely available, same owner the past 10 years, warm one bedroom, one bath first-floor accessible apartment is perfectly sized. A walk-up co-op building is professionally managed with a boutique feel. Apartment Features: - Living Space: Hardwood floors throughout with southern exposure and large double-pane windows for reduced sound and climate control, allowing plenty of natural light. - Kitchen Alcove: Features a gas stove, appliance upgrade planned, ample counter space, cabinets, and a cozy spot for a bistro set. - Bedroom: Comfortably fits a queen-size bed with room to spare, includes a large closet, and comes with mounting hardware for a wall-mounted television. - Bathroom: Upgraded tub and shower with a glass shower door. - Lighting: Energy-efficient fixtures for maximum electricity savings. - Storage: Three spacious closets within the apartment and a basement storage locker for bikes and overflow items. Building Amenities: - New feature Keyless entry - Connectivity: Wired for Verizon Fios and Spectrum Cable, providing options for streaming, internet, and telephone services. - Security: 24-hour monitored security cameras throughout the building and video intercom doorbells in each apartment. - Basement non-motorized bike storage and individual unit storage locker cage included in maintenance - Transportation: Located near the 125th Street corridor, offering convenient access to multiple bus lines (M1, M2, M3, M7, M10, SBS 60 to LaGuardia Airport/Manhattanville) and subway lines (1, 2, 3, 4, 5, 6, A, B, C, D) as well as Metro North. Neighborhood Highlights: - Dining: A variety of dining venues in Harlem’s Restaurant Row, including Melba’s, Sylvia’s, Settepani, LoLo’s Seafood Shack, Chocolate, The Edge, Charles Pan-Fried Chicken, Ponty Bistro, Harlem Shake, Blvd Bistro, Tropical Grill, and the Victoria at the Renaissance Harlem Hotel. - Shopping: Nearby shopping options include Whole Foods, Trader Joes, Target, Food Bazaar, Marshalls, Burlington Coat Factory, TJ Maxx, Banana Republic, Sephora, DSW shoe warehouse, The Brownstone, and more. Additional Information: - Building Policies: Nonsmoking building, - Not allowed washer/dryer in units. - Pet Policy: Pets are welcomed! - HDFC Requirements: Board approval required with strict income limits of 120% AMI: - 1 Person: $130,440 - 2 People: $149,160 - 3 People: $167,760 - 4 People: $186,360
- Type:
- Apartment
- Sq.Ft.:
- n/a
- Status:
- Active
- Beds:
- n/a
- Year built:
- 1910
- Baths:
- 1.00
- MLS#:
- OLRS-2090467
ADDITIONAL INFORMATION
Move right in to this quiet and renovated studio apartment in the heart of Harlem. The apartment features a spacious living space with high ceilings and new floors throughout. Apartment 5E has an dynamic open view and the apartment gets lots of natural light. The bathroom has been newly renovated and there is a closet in the apartment as well. 157 West 123rd is well run HDFC coop. The building has an elevator and live-in super. Enjoy restaurants, Shopping and Marcus Garvey Park, all close by, as well as the Whole foods supermarket two blocks away. Convenient to transportation the 2/3 subway is on 125th and Malcom X Blvd, and the A, C, B & D trains are on 125th and Manhattan Ave. Income limits are calculated on a worksheet / formula based on New York City 576 regulations.
$2,750,000
108 W 131st St New York, NY 10027
- Type:
- Single Family
- Sq.Ft.:
- 4,740
- Status:
- Active
- Beds:
- 8
- Year built:
- 1910
- Baths:
- 6.00
- MLS#:
- RPLU-5123049022
ADDITIONAL INFORMATION
Back on the market - Better then a CONDO Immerse yourself in the quintessence of Harlem's rich history and contemporary luxury at 108 W 131st St. This exquisitely renovated two-family brownstone marries the architectural elegance of the Harlem Renaissance with modern sophistication, presenting an unparalleled investment opportunity or a dream home for those seeking a cultured Manhattan lifestyle. Luxurious Living with Investment Savvy : Ideal for forward-thinking investors or dynamic resident owners, this property offers a unique dual opportunity. Live in one of the stunning units while the other generates significant rental income, offsetting your mortgage and expenses. Alternatively, harness the full potential of this investment by renting out both units for maximum return, enjoying the benefits of a high-capacity rate in a sought-after neighborhood. Garden Triplex - Your Urban Sanctuary : Step into the expansive Garden Triplex that spans refined interiors and extends into a private garden. This serene retreat features a chef's kitchen that overlooks your lush outdoor space, perfect for al fresco dining and entertainment. The lower level boasts a flexible recreation room, tailored for everything from a home gym to a private studio, enhancing the living space with both luxury and practicality. Penthouse Triplex - Sky-High Elegance : Ascend to the Penthouse Triplex, where luxury meets loftiness. Revel in the breathtaking city views from your exclusive rooftop terrace, equipped with modern amenities for the ultimate entertainment space. Inside, high ceilings and oversized windows illuminate a meticulously designed interior that includes a floating staircase and original stone fireplaces, blending historic charm with contemporary flair. Exquisite Details and Finishes : Each unit showcases impeccable finishes like reclaimed oak floors in the garden unit and Brazilian cherry hardwood floors in the penthouse, heated tile floors in penthouse bathrooms, and custom cabinetry, coupled with high-tech smart home features. Historical details are preserved in the majestic facade and interior moldings, ensuring each corner of the residence reflects both its heritage and luxury status. Vibrant Harlem Living : Nestled in a landmark district undergoing a dynamic development renaissance, this property places you in the heart of Harlem's cultural explosion. Surrounded by new upscale developments, historic jazz clubs, trendy eateries, and cultural institutions like the Apollo Theater and the Studio Museum, residents are immersed in a neighborhood that celebrates its rich heritage while embracing a future of limitless potential. The area's ongoing transformation makes it an ever more enticing option for cultural enthusiasts and savvy investors alike. Strategically Located for Ultimate Convenience : Positioned within walking distance to major transit options, residents enjoy effortless access to the wider city, enhancing both lifestyle and investment value. Conversion Potential for Added Value : With the legal ability to convert into two separate condominiums, savvy investors have the opportunity to further capitalize on their investment, enhancing flexibility and potential resale value. Discover 108 W 131st St-a perfect blend of historical charm and modern luxury, offering both financial savvy and a luxurious lifestyle in the heart of one of New York's most vibrant neighborhoods. Whether you're looking to capitalize on Harlem's growth or seeking a stunning space to call home, this brownstone is a true Harlem gem.
- Type:
- Co-Op
- Sq.Ft.:
- 650
- Status:
- Active
- Beds:
- 1
- Year built:
- 1900
- Baths:
- 1.00
- MLS#:
- H6310902
- Subdivision:
- 145 Morningside Ave
ADDITIONAL INFORMATION
NEWLY RENOVATED HDFC DREAM: Beautifully Renovated 1 Bedroom in Harlem. Don't miss this rare opportunity to own a move-in-ready one-bedroom apartment in a well-maintained HDFC building in the heart of Harlem. This thoughtfully renovated unit has been transformed into a modern haven, perfect for anyone seeking a comfortable and stylish home. Highlights: Sleek and Modern Kitchen: Featuring stainless steel appliances. Spacious and Functional Layout: Offers a large, light-filled primary bedroom and living room with hardwood floors. Ideal Location: Situated between 125th and 126th streets, you'll enjoy the world's easiest access to Morningside Park, playgrounds, and the A/B/C/D subway lines (just one block away). Community-Oriented Building: 145 Morningside is a well-kept HDFC co-op with a beautifully landscaped common garden, laundry room, bike storage, and pet-friendly policies (dogs case-by-case).
IDX information is provided exclusively for consumers’ personal, non-commercial use, that it may not be used for any purpose other than to identify prospective properties consumers may be interested in purchasing, and that the data is deemed reliable but is not guaranteed accurate by the MLS. Per New York legal requirement, click here for the Standard Operating Procedures. Copyright 2024 Real Estate Board of New York. All rights reserved.

Listings courtesy of One Key MLS as distributed by MLS GRID. Based on information submitted to the MLS GRID as of 11/13/2024. All data is obtained from various sources and may not have been verified by broker or MLS GRID. Supplied Open House Information is subject to change without notice. All information should be independently reviewed and verified for accuracy. Properties may or may not be listed by the office/agent presenting the information. Properties displayed may be listed or sold by various participants in the MLS. Per New York legal requirement, click here for the Standard Operating Procedures. Copyright 2024, OneKey MLS, Inc. All Rights Reserved.
New York Real Estate
The median home value in New York, NY is $813,900. This is lower than the county median home value of $1,187,100. The national median home value is $338,100. The average price of homes sold in New York, NY is $813,900. Approximately 12.26% of New York homes are owned, compared to 76.94% rented, while 10.8% are vacant. New York real estate listings include condos, townhomes, and single family homes for sale. Commercial properties are also available. If you see a property you’re interested in, contact a New York real estate agent to arrange a tour today!
New York, New York 10027 has a population of 65,365. New York 10027 is less family-centric than the surrounding county with 21.42% of the households containing married families with children. The county average for households married with children is 25.3%.
The median household income in New York, New York 10027 is $58,435. The median household income for the surrounding county is $93,956 compared to the national median of $69,021. The median age of people living in New York 10027 is 31 years.
New York Weather
The average high temperature in July is 84.9 degrees, with an average low temperature in January of 26.5 degrees. The average rainfall is approximately 47.9 inches per year, with 26.1 inches of snow per year.
