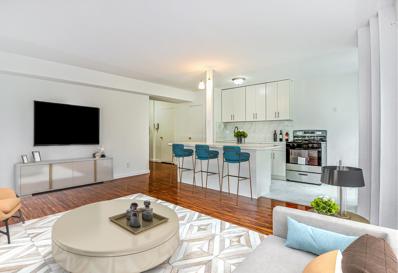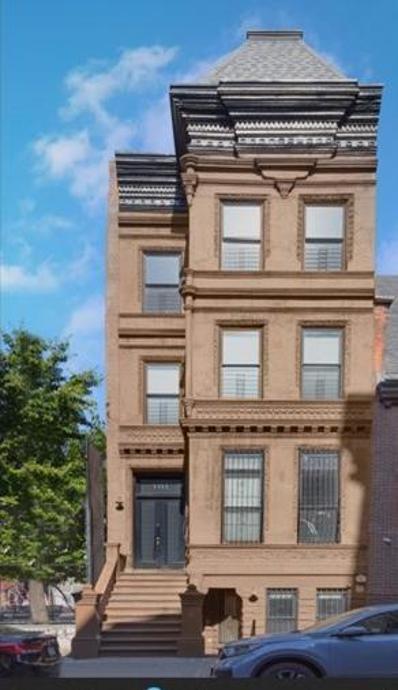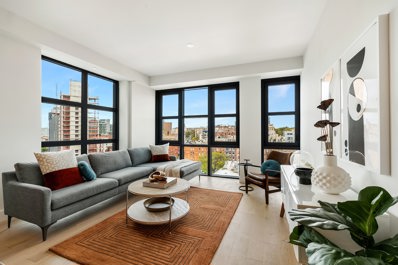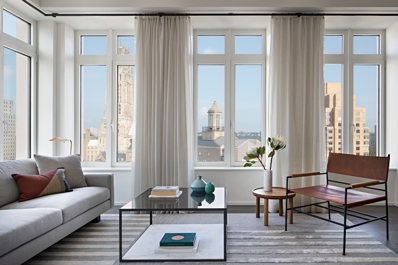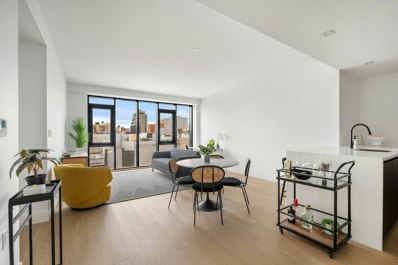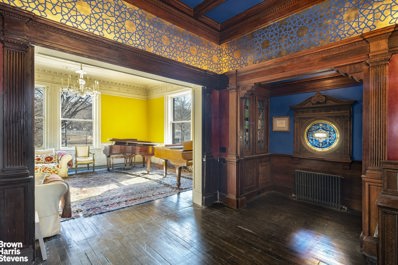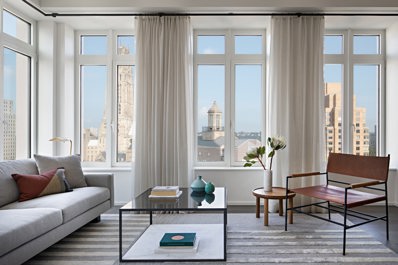New York NY Homes for Sale
- Type:
- Apartment
- Sq.Ft.:
- 950
- Status:
- Active
- Beds:
- 2
- Year built:
- 1957
- Baths:
- 1.00
- MLS#:
- RPLU-5122531874
ADDITIONAL INFORMATION
Run, Run, Run - to This Great Apt @ a New Price! Morningside Gardens @ 123rd & LaSalle St (124th St) Btw Amst & Bway. Live in the Heart of both Columbia's South & the New North Campus on 125th. Easy to show, Call for a Private Showing Anytime. Apt Virtually Staged. Move in Ready - Bring Your Toothbrush. Charming & Spacious 2 BR, 1 Bath (950 SF Approx), corner apt that has been newly renovated to create an open windowed eat-in-kitchen with island, all new cabinets & marble countertops & floors. Freshly painted, nice new wood floors & a new marble bathroom. Extra high ceilings, plus tons of closets (8 in total) completes this apt. Listen to the birds & Riverside Church bells with a pleasant morning coffee. Enjoy open super sunny tree top views from oversized windows facing south & west. Make This Great Apt Your New Home! Morningside Gardens is near completion of a full complex overhaul to upgrade the connecting walkways, signage, parking facilities, playground, picnic & sitting areas, gardens, plantings & ornamental trees. This well-kept financially stable pro-active Community Complex of six (6) Buildings on eight (8) acres of beautifully landscaped flowering gardens & planting including fig & apple trees. Residents benefit from amazing amenities including a state-of-the-art gym, children's indoor playrooms, outdoor playground & day care, "Tweens" activity room w/ pool table, air hockey & table-tennis; numerous clubs & workshops, ceramic's, woodworking, photography, computer, etc., theater & meeting rooms, laundry, storage, parking garage, pet friendly, 24/7 security & easy Board process. Sorry, No Pied-A-Terre's, Guarantors or Co-Purchasing, Gifting is OK & Must be Primary Residence. Surrounded by great restaurants & around the corner from the Hot Spots & Night Life of Morningside Heights, Columbia & Central Harlem, more stellar restaurants & nightlife, great shopping, health clubs, movie theaters, Morningside Park Farmers Market & Whole Foods. Enjoy Life, you CAN have it ALL! Walking distance to Columbia, Barnard, Teachers College, Manhattan School of Music, Jewish & Union Theological Seminaries, Riverside Church, Grant's Tomb, St-Luke's Hospital, Riverside, Sakura, Morningside, Hudson River Parks & Harlem River Piers, great running & bike paths, tennis courts and so much more. Conveniently near Bus & Subway transportation, steps away from the 1/2/3/A/B/C/D trains & M4, M11, M60, M100, M101, M104 & BX15 buses. Learn all about Columbia Manhattanville North Campus Expansion. www.manhattanville.columbia.edu
- Type:
- Townhouse
- Sq.Ft.:
- 5,000
- Status:
- Active
- Beds:
- 8
- Year built:
- 1910
- Baths:
- 4.00
- MLS#:
- OLRS-0021020
ADDITIONAL INFORMATION
West 121st Street’s only townhouse with both open east and west views provides a rare roof with a solid brick surrounding. Enjoy the open, panoramic landmarked views atop this 20 ft wide townhouse or its unlimited features. One family has enjoyed its four two-bedroom apartments for the past twelve years. The garden residence enjoys providing outdoor space, a private entrance and renovated basement space downstairs. The parlor home has extra high ceilings and the third-floor home begins to captivate the building’s unlimited views. Our penthouse home enjoys the luxury of views toward Lenox Avenue, 122nd Street and the attraction of one of Harlem’s most coveted blocks. Atop our penthouse is a 1,000 sq ft outdoor roof space. Each kitchen is a suite of stainless-steel appliances neighboring a full bathroom on every floor. The property was gut renovated in 2011, with all building systems fully replaced, bringing this 100+ year old townhouse to its interior modern condition and historical facade. Each of these two-bedroom apartments is a full 1,000 sq ft. The block association is one of the strongest in Harlem. In addition to everything, we have low annual real estate taxes. Join us to see what this Mt Morris Park Historic District townhouse offers.
$1,195,000
11 Hancock Pl Unit 501 New York, NY 10027
- Type:
- Apartment
- Sq.Ft.:
- 1,001
- Status:
- Active
- Beds:
- 2
- Year built:
- 2021
- Baths:
- 2.00
- MLS#:
- RPLU-756522344643
ADDITIONAL INFORMATION
This exquisite two bedroom, two bath home offers a comprehensive floorplan inclusive of a luxurious 16' Master bedroom with a double vanity and a dressing alcove. From the 10' chef's kitchen with a floating breakfast bar, this homeowner will enjoy views of Upper Manhattan from the beautiful extra-large windows as well as an abundance of streaming light all day long. Every surface and fitting at Eleven Hancock was selected for its refined design and matchless quality. Italian crafted kitchens by Cesar were expertly designed in complimentary tones with immaculate attention to detail. A state of the art Miele appliance suite concealed behind handsome millwork while durable Calacatta quartz lines the kitchen's countertop and backsplash. Bathrooms consist of clean, sleek design in a classic white and warm gray palette with feature matte black Kohler fixtures and accessories. The master bathroom includes a glorious rain showerhead, walls lined in large format Calacatta tile and natural stone floor in a herringbone pattern. Eleven Hancock sets the gleaming new standard for condominium living in Harlem. The eye-catching cantilevered design by Isaac and Stern Architects masterfully combines glass, steel and brick into an iconic structure highlighted by horizontal zinc and rust colored bands. Eleven Hancock provides over 6,000 sq. ft. of indoor and outdoor amenities unrivaled by any other address in Harlem. Residents enter into the 24/7 attended lobby via a private garden walkway located along Hancock Place. Additional amenities and conveniences include a high-tech fitness center featuring Peloton bikes, a sizeable children's playroom, rooftop lounge with BBQs, and an exquisitely appointed resident's lounge that connects to the 3,500 sq. ft. landscaped terrace. Eleven Hancock is located in the center of Harlem's vibrant music, arts and culinary scene, just one block from Morningside Park and a few blocks from the legendary Apollo Theater, Columbia University and the bourgeoning Factory District. Eleven Hancock is just three minutes from the 125th Street station where the A, C, B and D subway lines will get you to Midtown in just ten minutes. The complete offering terms are in an offering plan available from Sponsor. CD 18-0393 Sponsor: CVRE 125th Street, LLC, 174 Fifth Avenue, Suite 200, New York, NY 10010. Equal Housing Opportunity.
$1,950,000
543 W 122nd St Unit 11C New York, NY 10027
- Type:
- Apartment
- Sq.Ft.:
- 1,243
- Status:
- Active
- Beds:
- 2
- Year built:
- 2019
- Baths:
- 2.00
- MLS#:
- RPLU-63219358122
ADDITIONAL INFORMATION
Come see our newly opened amenities. Parking available for purchase. Immediate closings. Please contact the sales team to schedule an in-person appointment or guided virtual tour. All showings are held at the onsite Sales Office located at 543 West 122nd St, NY, NY 10027 This 1243 sf unit, with double exposure, enjoys 10 windows facing North and East and offers a large foyer, open kitchen with wine cooler. Master bedroom includes an en-suite bathroom with a double vanity and a walk-in closet. Vandewater's interior design speaks to an old school design approach and showcases the beauty of the materials in a new and thoughtful way - oversized, high performance casement windows, tall ceilings, and European white oak floors. Elegant kitchens offer honed Perla Venata kitchen counters, chef caliber Miele appliances and custom, craftsman inspired oak cabinetry with pewter hardware. Master bathrooms are outfitted with honed Windsor Cream marble, soaking tub, large shower with frameless glass enclosure, pewter fixtures, and custom oak and travertine vanities. All units have the latest hvac technology from Climatemaster, laundry equipment from Whirlpool or GE, and recessed LED lighting. All residences have remarkable light, garden views and dramatic city vistas from the top third of the building. Preserved views in every direction allow for virtually no obstructions past the 20th floor, providing views of the George Washington Bridge, Hudson River, Central Park, downtown Manhattan and beyond. Select residences have outdoor terraces. Designed by renowned architectural firm, Incorporated Architecture and Design, Vandewater is the first residential condominium of its kind on Manhattan's Upper West Side. Set within the academic hub of Morningside Heights and perched at the crest of 122nd St, the 33 story tower rises boldly to add to the rich architectural context of the neighborhood. Inspired by the historic gothic architecture nearby, Incorporated's design showcases a modern interpretation of age old design techniques and details. Elegant gardens designed by Michael Van Valkenburg Associates stretch the length of the site and compliment the architecture to provide a private oasis. With 24,000 square feet of indoor and outdoor amenities across 3 floors, residents can enjoy a full suite of activities including an outdoor dining area with grilling stations, double height Lobby with dedicated concierge and 24 hour front desk, Salon with fireplace, Great Room with full catering kitchen, dining room and living room, Children's Playroom, Club Room with large viewing screen, Practice Room, Teen Room, Study Rooms, state of the art Fitness Center, 70' long heated Pool, Private Sauna, Yoga Room, Pet Spa, private storage and on-site parking. Please contact the Vandewater Sales Gallery for current availability, 212-486-3956. Learn more at www.thevandewater.com The complete offering terms are available in an offering plan from the sponsor. File No CD170232
- Type:
- Apartment
- Sq.Ft.:
- 753
- Status:
- Active
- Beds:
- 1
- Year built:
- 2021
- Baths:
- 1.00
- MLS#:
- RPLU-756521625846
ADDITIONAL INFORMATION
This 7th floor, 753 square foot one bedroom stuns with Eastern exposure pouring into the 17' living room. Offering one of the largest kitchens available in 11 Hancock's one bedroom homes, complete with a Miele appliance package, enter 709 and delight in the expansiveness of this floorplan. Every surface and fitting at Eleven Hancock was selected for its refined design and matchless quality. Italian crafted kitchens by Cesar were expertly designed in complimentary tones with immaculate attention to detail. A state of the art Miele appliance suite concealed behind handsome millwork while durable Calacatta quartz lines the kitchen's countertop and backsplash. Bathrooms consist of clean, sleek design in a classic white and warm gray palette with feature matte black Kohler fixtures and accessories. The master bathroom includes a glorious rain showerhead, walls lined in large format Calacatta tile and natural stone floor in a herringbone pattern. Eleven Hancock sets the gleaming new standard for condominium living in Harlem. The eye-catching cantilevered design by Isaac and Stern Architects masterfully combines glass, steel and brick into an iconic structure highlighted by horizontal zinc and rust colored bands. Eleven Hancock provides over 6,000 sq. ft. of indoor and outdoor amenities unrivaled by any other address in Harlem. Residents enter into the 24/7 attended lobby via a private garden walkway located along Hancock Place. Additional amenities and conveniences include a high-tech fitness center featuring Peloton bikes, a sizeable children's playroom, rooftop lounge with BBQs, and an exquisitely appointed resident's lounge that connects to the 3,500 sq. ft. landscaped terrace. Eleven Hancock is located in the center of Harlem's vibrant music, arts and culinary scene, just one block from Morningside Park and a few blocks from the legendary Apollo Theater, Columbia University and the bourgeoning Factory District. Eleven Hancock is just three minutes from the 125th Street station where the A, C, B and D subway lines will get you to Midtown in just ten minutes. The complete offering terms are in an offering plan available from Sponsor. CD 18-0393 Sponsor: CVRE 125th Street, LLC, 174 Fifth Avenue, Suite 200, New York, NY 10010. Equal Housing Opportunity.
$7,250,000
1 W 123rd St Unit NA New York, NY 10027
- Type:
- Single Family
- Sq.Ft.:
- 11,995
- Status:
- Active
- Beds:
- 6
- Year built:
- 1910
- Baths:
- 4.00
- MLS#:
- RPLU-21921613047
ADDITIONAL INFORMATION
1 West 123rd Street --- 31 Mt Morris Park West Winner of the 2022 LUCY G. MOSES PRESERVATION Award THE JOHN DWIGHT HOUSE - PAST IS PROLOGUE Following the lead of McKim, Mead & White, this house was built in 1890 in the neo-Renaissance Revival style by architect Frank Hill Smith for John Dwight. It was erected during The Gilded Age (from 1875 to 1900 or 1910), and financed by his baking soda empire, Arm and Hammer. This product dominated the market from 1873 onward and is still popular today. Frank Hill Smith was also a painter who collaborated with William Morris Hunt in the 1880s, which may account for his preoccupation with interior design and color, which is reflected in the house we see today. AWARD WINNING HISTORIC RENOVATION During their decade long ownership, the present owners engaged the illustrious architect, Samuel G. White, the great grandson of Stanford White, to restore the interior design elements and original floor plan of this house. The mission of White's varied architectural practice is defined as "combining historic restoration and adaptive reuse with new designs and historic settings" and this house offered the perfect palette. Among many other projects, White has modernized Stanford White's Astor Court in Rhinebeck with a similar philosophy. Astor Court was built originally built for John Jacob Astor IV and inspired by The Grand Trianon at Versailles. CORNER HOUSE WITH EXCEPTIONAL LIGHT As New York townhouses tend to be adjacent to each other facing north and south, finding a corner house with light on three sides is extremely rare. This house faces west, south and east, with sets of huge square windows and an amazing five corner rooms. The numerous windows on the long side of the house infuse the interior with an exceptional amount of light. Further adding to the abundant light are four oval rooms on the long side of the building also with huge sets of windows. In total, the house possesses 52 large windows, an extraordinary number. Few houses are so blessed with this amount of natural light. LAYOUT Basement Approx. 2,540 SqFt Four Storage Rooms Wine Cellar Gas/Meter Room Two Sidewalk Vaults Laundry Room Powder Room Meter Room Boiler Room Elevator/Mechanics Room Workshop/Storage Room Ground Floor r Approx. 2,260 SqFt Interior, 795 SqFt Exterior Entry Hall Dining Room Powder Room Corridor Eat-In Kitchen Pantry Library Elevator Double-Door Entrance (Steel Door and Wooden Door) Parlor Floor Approx. 2,160 SqFt Large Hall Oval Reading Room + Fireplace Corridor Back Room Library with Skylight Elevator Drawing Room + Fireplace Third Floor Approx. 1,665 SqFt Interior, 495 SqFt Exterior Large Hall Bedroom/Study + Fireplace Terrace Full Bathroom Oval Bedroom + Fireplace Elevator Dressing Room Fourth Floor Approx. 1,665 SqFt Anteroom Bedroom/Study + Fireplace Dressing Room Full Bathroom Oval Bedroom + Fireplace Elevator Fifth Floor Approx. 1,665 SqFt Skylight Room Kitchen and Laundry Room Dressing Room Full Bathroom Bedroom / Study + Fireplace Oval Bedroom Elevator Building: 25 FT Wide and 92 FT Depth Lot: 25 FT Wide and 100 FT Depth Rooms: 15 Bedrooms: 6 Full Bathrooms: 3 Powder Rooms: 2 Two Kitchens Two Laundry Rooms Two Sets of Staircases Elevator (Non-functional, can be restored)(Original mechanics) With a total Gross Interior Square Footage of Approx. 11,955 (including the Basement of Approx. 2,540 Gross Square Feet). The total Exterior space is approx. 1,290 Square Feet, this includes the front outdoor space and the terrace (the outdoor square footage is separate from the interior Gross Square Footage). THE FUTURE IS YOURS These owners have been loyal custodians of the restoration of the interior design elements and original floorplan of this illustrious building. Now it will be the next owner's opportunity to carry forward their own vision within this remarkable property.
$1,700,000
543 W 122nd St Unit 2C New York, NY 10027
- Type:
- Apartment
- Sq.Ft.:
- 1,243
- Status:
- Active
- Beds:
- 2
- Year built:
- 2020
- Baths:
- 2.00
- MLS#:
- RPLU-756521552779
ADDITIONAL INFORMATION
Now over 80% sold. Immediate closings. Parking available for purchase. This 1243 sf unit, with double exposure, enjoys 10 windows facing North and East and offers 11' 3ceiling heights, a large foyer and open kitchen with wine cooler. Master bedroom includes an en-suite bathroom with a double vanity and a walk-in closet. Vandewater's interior design speaks to an old school design approach and showcases the beauty of the materials in a new and thoughtful way - oversized, high performance casement windows, tall ceilings, and European white oak floors. Elegant kitchens offer honed Perla Venata kitchen counters, chef caliber Miele appliances and custom, craftsman inspired oak cabinetry with pewter hardware. Primary bathrooms are outfitted with honed Windsor Cream marble, soaking tub, large shower with frameless glass enclosure, pewter fixtures, and custom oak and travertine vanities. All homes have the latest hvac technology from Climatemaster, laundry equipment from Whirlpool or GE, and recessed LED lighting. All residences have remarkable light, garden views and dramatic city vistas from the top third of the building. Preserved views in every direction allow for virtually no obstructions past the 20th floor, providing views of the George Washington Bridge, Hudson River, Central Park, downtown Manhattan and beyond. Select residences have outdoor terraces. Designed by renowned architectural firm, INC Architecture & Design, Vandewater is the first residential condominium of its kind on Manhattan's Upper West Side. Set within the academic hub of Morningside Heights and perched at the crest of 122nd St, the 33 story tower rises boldly to add to the rich architectural context of the neighborhood. Inspired by the historic gothic architecture nearby, INC's design showcases a modern interpretation of age old design techniques and details. Elegant gardens designed by Michael Van Valkenburg Associates stretch the length of the site and compliment the architecture to provide a private oasis. With 24,000 square feet of indoor and outdoor amenities across 3 floors, residents can enjoy a full suite of activities including an outdoor dining area with grilling stations, double height Lobby with 24 hour front desk, Salon with fireplace, Great Room with full catering kitchen, dining room and living room, Children's Playroom, Club Room with large viewing screen, Practice Room, Teen Room, Study Rooms, state of the art Fitness Center, 70' long heated Pool, Private Sauna, Yoga Room, Pet Spa, private storage and on-site parking. The complete offering terms are available in an offering plan from the sponsor. File No CD170232. Real Estate Taxes are based upon inclusion of the 17.5% NYC Condominium Abatement to go in effect on January 1, 2025.
IDX information is provided exclusively for consumers’ personal, non-commercial use, that it may not be used for any purpose other than to identify prospective properties consumers may be interested in purchasing, and that the data is deemed reliable but is not guaranteed accurate by the MLS. Per New York legal requirement, click here for the Standard Operating Procedures. Copyright 2024 Real Estate Board of New York. All rights reserved.
New York Real Estate
The median home value in New York, NY is $813,900. This is lower than the county median home value of $1,187,100. The national median home value is $338,100. The average price of homes sold in New York, NY is $813,900. Approximately 12.26% of New York homes are owned, compared to 76.94% rented, while 10.8% are vacant. New York real estate listings include condos, townhomes, and single family homes for sale. Commercial properties are also available. If you see a property you’re interested in, contact a New York real estate agent to arrange a tour today!
New York, New York 10027 has a population of 65,365. New York 10027 is less family-centric than the surrounding county with 21.42% of the households containing married families with children. The county average for households married with children is 25.3%.
The median household income in New York, New York 10027 is $58,435. The median household income for the surrounding county is $93,956 compared to the national median of $69,021. The median age of people living in New York 10027 is 31 years.
New York Weather
The average high temperature in July is 84.9 degrees, with an average low temperature in January of 26.5 degrees. The average rainfall is approximately 47.9 inches per year, with 26.1 inches of snow per year.
