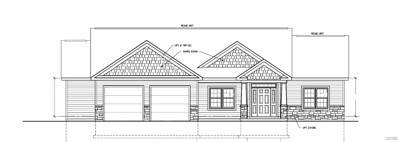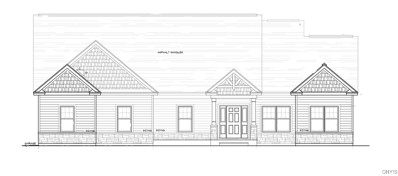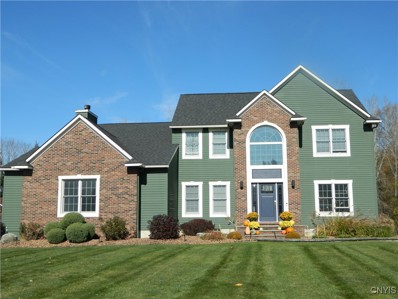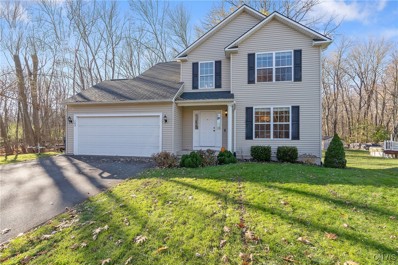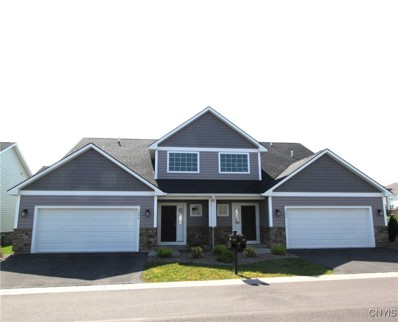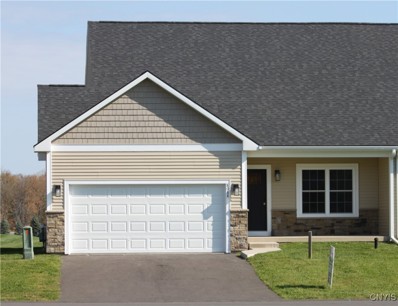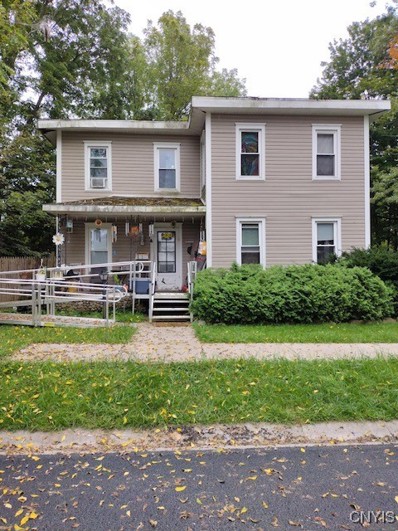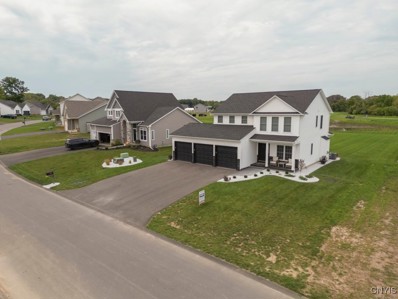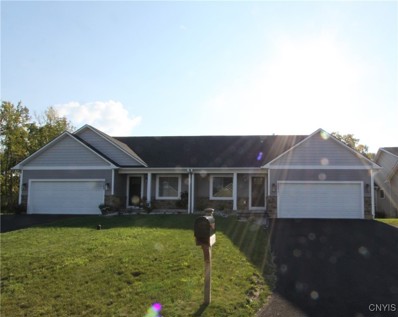Lysander NY Homes for Sale
$269,000
24 Phillips St Lysander, NY 13027
- Type:
- Single Family
- Sq.Ft.:
- 1,152
- Status:
- NEW LISTING
- Beds:
- 4
- Lot size:
- 0.32 Acres
- Year built:
- 1960
- Baths:
- 1.00
- MLS#:
- S1581487
ADDITIONAL INFORMATION
CHARMING Recently updated and remodeled 4 bedroom 1 bath Baldwinsville ranch close to schools, shopping and restaurants. A brand new kitchen with all NEW STAINLESS STEEL appliances, and brand new bathroom highlight this thoroughly remodeled ranch which also features nee LVT floors, refreshed hardwood floors and some new carpet as well! full basement offer possible future expansion. This home feels like its in the country while still being connected to village water and conveniences. Adequate back yard is topped off with two story shed/garage that is wired for electricity to be your he/she shed or hobby den. This home is move in ready and sure to be snatched up so don't wait!
$215,000
1708 Greymoor Way Lysander, NY 13027
Open House:
Sunday, 12/22 11:30-1:00PM
- Type:
- Condo
- Sq.Ft.:
- 1,150
- Status:
- NEW LISTING
- Beds:
- 2
- Year built:
- 1996
- Baths:
- 2.00
- MLS#:
- S1581356
- Subdivision:
- Highland Green Condo
ADDITIONAL INFORMATION
Welcome home to this stunning 2-bedroom, 2-bathroom condo that combines modern updates with a functional layout, perfectly situated in the desirable Radisson community! Step inside to find beautiful updated floors and freshly painted neutral tones throughout, creating a welcoming and contemporary vibe. The cathedral ceilings and large windows flood the space with natural light, making every corner feel bright and airy. Each of the two spacious primary bedrooms is located on opposite sides of the condo, offering privacy and convenience. Both feature ensuite bathrooms and large walk-in closets. One bathroom has been recently remodeled for added style and comfort. One primary bedroom includes a sliding door to a private deck, overlooking serene woods—a perfect retreat for your morning coffee or evening relaxation. The open-concept living area boasts a breakfast bar and newer appliances, ideal for casual dining or entertaining. A storage room/pantry houses the washer and dryer, adding to the condo’s thoughtful layout and ample storage. Beyond the condo, you'll enjoy all the incredible amenities Radisson has to offer, including 13 miles of walking trails, a community pool, pickleball and tennis courts, fishing, multiple parks and tot lots, dock/boat launch, storage for boats, kayaks, and campers. Community events and activities provide endless opportunities for recreation and connection. Don’t miss this opportunity to own a beautiful home in a community that offers it all!
$299,900
2255 W Genesee Rd Lysander, NY 13027
- Type:
- Single Family
- Sq.Ft.:
- 1,576
- Status:
- Active
- Beds:
- 3
- Lot size:
- 0.37 Acres
- Year built:
- 1956
- Baths:
- 3.00
- MLS#:
- S1580376
ADDITIONAL INFORMATION
OFFER RECEIVED, SELLER HAS SET OFFER DEADLINE FOR MONDAY EVENING, 12/8 at 6pm. Discover your waterfront oasis on the Seneca River w/this stunning home featuring 100' of riverfront & a private dock, perfect for boating enthusiasts & nature lovers alike. Luxurious heated inground pool surrounded by a beautifully landscaped private backyard, ideal for entertaining or peaceful relaxation. Spacious lower level suite offers a cozy retreat w/a fireplace & adjoining huge walk-in closet, perfect for guests/teen suite. 3 well-appointed bedrooms & 2-1/2 baths, primary suite includes a jetted tub, separate walk-in shower & brand new vanity. Bedroom 2 has a built-in Murphy Bed which makes it double as home office. The open floor plan connects the living, kitchen, & dining areas, showcasing breathtaking views of the river—perfect for gatherings or quiet evenings at home. Kitchen offers abundant cabinets, a built-in dining table & stainless appliances. Additional amenities include a shed for and a 2-1/2 car garage, providing all the space you need. Don’t miss this rare opportunity to own a beautiful home on the water in the Baldwinsville School District. Square footage stated is based on the bank appraisal & includes finished walkout basement living space (as per appraiser)
ADDITIONAL INFORMATION
Build your dream home in Timber Banks with Smolen Homes. This golf course prime building lot is available and ready to start construction immediately. Bring your own plan or use one of ours. Enjoy being part of this community with the Nicklaus golf course, marina, new clubhouse and restaurant, walking trails and access to the river. Voted favorite parade home year after year, Smolen Homes prides itself on quality craftsmanship and careful attention to detail. Pricing subject to change based on floor plan, adjustments and final material selection/availability. Taxes to be assessed. This home is to be built.
$374,900
8731 Radburn Dr Lysander, NY 13027
Open House:
Sunday, 12/22 12:00-2:00PM
- Type:
- Single Family
- Sq.Ft.:
- 1,825
- Status:
- Active
- Beds:
- 3
- Lot size:
- 0.52 Acres
- Year built:
- 1979
- Baths:
- 3.00
- MLS#:
- S1579351
- Subdivision:
- Radisson Sec 2
ADDITIONAL INFORMATION
If you are looking for single level living located on a corner lot in Radisson, this bright and spacious Ranch home deserves your attention. You will enjoy the openness between the family room and kitchen while the tall windows allow for an abundance of natural light. The 3, possibly 4 season room provides additional space for relaxing and enjoying the peace and quiet. The living room sports a beautiful fireplace, a cathedral ceiling and access to the patio. The hardwoods throughout the main areas gleam! The primary bedroom has a full bath and walk in closet. There are 2 additional good sized bedrooms, main floor laundry and an oversized garage with plenty of storage space. The basement is partially finished with additional storage. Within the past 5 years the home was painted, inside and out! This year the roof was replaced. Both the furnace and water heater were replaced within the last 10 years.
$735,000
7765 Longbow Way Lysander, NY 13027
- Type:
- Single Family
- Sq.Ft.:
- n/a
- Status:
- Active
- Beds:
- 3
- Lot size:
- 1.37 Acres
- Year built:
- 2024
- Baths:
- 3.00
- MLS#:
- S1578984
ADDITIONAL INFORMATION
Build your dream home in Whitetail Woods with Smolen Homes! This prime 1 acre building lot is available and ready to start construction immediately. Choose from one of our plans or customize your own. Pricing subject to change based on floor plan, adjustments and final material selection/availability. Taxes to be assessed. This home is to be built.
$840,000
7781 Longbow Way Lysander, NY 13027
- Type:
- Single Family
- Sq.Ft.:
- n/a
- Status:
- Active
- Beds:
- 3
- Lot size:
- 1.1 Acres
- Year built:
- 2024
- Baths:
- 3.00
- MLS#:
- S1578971
ADDITIONAL INFORMATION
Build your dream home in Whitetail Woods with Smolen Homes! This prime 1 acre building lot is available and ready to start construction immediately. Choose from one of our plans or customize your own. Pricing subject to change based on floor plan, adjustments and final material selection/availability. Taxes to be assessed. This home is to be built.
$178,900
3 Tabor St Lysander, NY 13027
- Type:
- Single Family
- Sq.Ft.:
- 1,344
- Status:
- Active
- Beds:
- 3
- Lot size:
- 0.08 Acres
- Year built:
- 1880
- Baths:
- 2.00
- MLS#:
- S1577937
ADDITIONAL INFORMATION
**Charming Colonial in the Heart of Baldwinsville** Welcome to **3 Tabor Street**, a beautifully renovated 3-bedroom, 1.5-bath Colonial home situated in the heart of Baldwinsville. Built in 1880, this two-story gem seamlessly blends historic charm with modern upgrades. Located just minutes from the village's vibrant downtown, you'll enjoy easy access to restaurants, shopping, and the scenic Seneca River. ### **Home Highlights** - **Bedrooms:** 3 - **Bathrooms:** 1 full, 1 half - **Living Space:** 1,344 sq. ft. - **Lot Size:** .08 acres - **School District:** Baldwinsville ### **Renovations (Since 2022)** This home has undergone a complete transformation, offering peace of mind and contemporary living: - **Floors:** All-new luxury vinyl tile (LVT/LVP) flooring and carpeted stairs. - **Walls:** New drywall throughout. - **Kitchen:** Stunning upgrades include cherry cabinets, granite countertops, a stainless-steel gas cooktop, refrigerator, and Bosch dishwasher. - **Systems:** - New electrical system (150-amp service, breaker box, outlets, and fixtures). - New PEX plumbing for both drains and water supply. - High-efficiency furnace and hot water heater. - **Windows:** Replaced throughout for improved energy efficiency. - **Paint:** Fresh, neutral tones inside and out for a modern aesthetic. This rare find offers the perfect combination of character and convenience in the desirable village of Baldwinsville. Don't miss your chance to call this fully updated home your own. Schedule a showing today!
- Type:
- Single Family
- Sq.Ft.:
- 3,538
- Status:
- Active
- Beds:
- 4
- Lot size:
- 0.32 Acres
- Year built:
- 2000
- Baths:
- 3.00
- MLS#:
- S1578133
ADDITIONAL INFORMATION
Are you in the market for a Ranch home in Radisson? Look no further than 8312 Partridgeberry Drive. This large ranch home features 4 bedrooms and 3 full bathrooms. The seller recently conducted an energy audit and added more insulation to the home making it more energy efficient. The eat-in kitchen is spacious and smartly designed. A formal dining room is a great place to host larger gatherings. With an open concept friends or family will be close by as you prepare a meal. Just off the kitchen is a fun sunroom overlooking the backyard. The first floor primary suite is an extra benefit with no stairs to navigate. The atrium is filled with light and makes a great space to read a book or hang out with friends and family. You'll love the two-way gas fireplace in there. The finished basement features 3 bedrooms and another full bathroom. There is plenty of storage space in the basement utility room. If you're looking for a Ranch style home with one level living be sure to start your search here.
$189,900
19 Virginia St Lysander, NY 13027
- Type:
- Single Family
- Sq.Ft.:
- 1,013
- Status:
- Active
- Beds:
- 3
- Lot size:
- 0.19 Acres
- Year built:
- 1959
- Baths:
- 1.00
- MLS#:
- S1576150
ADDITIONAL INFORMATION
Charming, fully updated three-bedroom one bath Ranch in the beautiful village of Baldwinsville. Brand New roof and gutters 2024, new granite counters and backsplash, new cabinets, new lighting fixtures, stainless steel appliances, new sliding glass door to huge open deck and private backyard. Stunning hardwoods throughout. New hot water tank and electrical service. Fully fenced back yard. Wonderful location close to schools, library, shopping, banking and restaurants. Don't miss your opportunity to make this charming ranch home in Baldwinsville your own!
$797,760
1964 Penfold Way Lysander, NY 13027
- Type:
- Single Family
- Sq.Ft.:
- 3,706
- Status:
- Active
- Beds:
- 5
- Lot size:
- 1.09 Acres
- Year built:
- 1998
- Baths:
- 4.00
- MLS#:
- S1577819
- Subdivision:
- Whispering Oaks Sec No3
ADDITIONAL INFORMATION
Unique Baldwinsville home in Whispering Oaks on a park-like corner lot with gorgeous landscaping and privacy. This pristine home is move-in ready! Stunning vaulted entry way and staircase welcomes you as you enter the home. Kitchen boasts an updated gourmet style with Wolf stove, quartz countertops, and reverse osmosis water system. Custom kitchen island adjoins family room and overlooks view of sunroom and serene backyard. Formal living room, dining room, mudroom, powder room, and laundry room complete the first floor. Primary bedroom suite features a walk-in closet, spa bathroom with a heated floor and dual shower. New liner and salt water system in heated pool. Finished basement with radiant floor heat and bedroom suite. New HVAC. Numerous updates! Showings begin 11/16.
$514,900
3409 Tall Tree Ln Lysander, NY 13027
- Type:
- Single Family
- Sq.Ft.:
- 2,050
- Status:
- Active
- Beds:
- 3
- Lot size:
- 0.22 Acres
- Year built:
- 2024
- Baths:
- 3.00
- MLS#:
- S1576579
- Subdivision:
- Timber Banks
ADDITIONAL INFORMATION
WELCOME TO J. ALBERICI & SONS, INC. TIMBERS MODEL WHICH IS READY FOR QUICK CLOSING. LOCATED IN THE TIMBER BANKS GOLF AND MARINA COMMUNITY, FEATURING: FIRST FLOOR PRIMARY BEDROOM WITH ACCENT WALL, TRAY CEILING, WALK-IN CLOSET AND ON SUITE BATH WITHE 2 SINKS, TILED SHOWER AND BUILT-IN SHELVES. UPSTAIRS THERE ARE 2 LARGE BEDROOMS, A LOFT AND A FULL BATH WITH LOTS OF CLOSET SPACE. 9' CEILINGS ON THE FIRST FLOOR, FIRST FLOOR LAUNDRY, FULL BASEMENT 8' TALL POURED CONCRETE, 22' X 24' OVERSIZED GARAGE, LEVEL FOUR QUARTZ IN THE SHAKER KITCHEN, FORMAL DINING ROOM WITH SLIDING DOOR TO THE BACK YARD, GREAT ROOM WITH GAS FIRPLACE, FIRST FLOOR 1/2 BATH AND SO MUCH MORE. THE NEIGHBORHOOSD REASTAURANT PERSIMMONS IS OPEN 6 DAYS A WEEK OPEN TO THE PUBLIC AND JUST A BLOCK FROM THE YMCA.
- Type:
- Single Family
- Sq.Ft.:
- 1,692
- Status:
- Active
- Beds:
- 3
- Lot size:
- 0.27 Acres
- Year built:
- 2006
- Baths:
- 3.00
- MLS#:
- S1576440
ADDITIONAL INFORMATION
This well-kept colonial is located on a wooded lot with only one side neighbor and is in desirable Baldwinsville School District! The light and bright 2-story foyer leads you into an open concept floor plan between the great room, eat-in and kitchen area, perfect for entertaining. Rays of sunlight lit up the great room through large windows along the back wall. There is a box for a future fireplace in the great room. There is gorgeous, new, wide plank Acacia hardwood flooring throughout the first floor. The primary suite offers double closets, large windows overlooking private backyard, bath has recently been remodeled with new shower, vanity with solid surface top and marble flooring. The main bath has been remodeled with new tub, vanity with solid surface, new toilet and marble flooring. The two extra bedrooms are very good size. The basement has been partially finished with an office. The swing set will convey. Lots of newer, Roof 2020, A/C 2021, Furnace & Hot Water 2017. Showings will begin on Friday, 11/8 @ 10:00 am. OPTION TO BUY LOT NEXT DOOR, TAX ID: 014.-02.16.0, ALSO KNOWN AS 101 SMOKEY HOLLOW FOR $50,000.
$1,284,500
8018 Sedge Grass Rd Lysander, NY 13027
- Type:
- Single Family
- Sq.Ft.:
- 3,700
- Status:
- Active
- Beds:
- 5
- Lot size:
- 0.57 Acres
- Year built:
- 2024
- Baths:
- 4.00
- MLS#:
- S1576368
- Subdivision:
- Timber Banks
ADDITIONAL INFORMATION
THE LEGACY MODEL HIGHLIGHTS: Built by J. Alberici & Sons, Inc • 3,700 Sq Ft * Located In The Jack Nicklaus Golf And Marina Community Overlooking The Fairway Of Hole Number 11. • Sleek, modern farmhouse exterior and interior design • Open floor plan with seamless transitions between rooms • LG Signature Appliances • High quality quartz countertops • Custom Kraft-Maid cabinetry • Custom spacious kitchen pantry • Elegant fixtures and hardware • Luxury Brizio faucets • Designer lighting • Primary Suite with Cathedral Ceiling • Double Walk-In Closets • Versatile finished basement with full-sized windows • Covered 46 x 12 Back Porch with electronic screens • Well-designed outdoor living spaces with built in firepit • Professional Landscaping with Stampcrete Front Porch and and Walkway • Three-Car Garage with Extra Storage LOCATED IN THE TIMBER BANKS GOLF AND MARINA COMMUNITY. GOLF CAN BE PLAYED PUBLICALLY OR YOU CAN JOIN TO PLAY PRIVATELY. PERSIMMONS REASTAURANT IS OPEN TO THE PUBLIC AND THE TIMBER BANKS EVENT CENTER HOLDS EVENTS OPEN TO THE NEIGHBORHOOD TO ATTEND. THE YMCA IS NEAR BYE AND THE NEIGHBORHOOD IS CLOSE TO SHOPPING, SCHOOLS AND HIGHWAYS.
$950,000
8625 Wheaton Rd Lysander, NY 13027
- Type:
- Single Family
- Sq.Ft.:
- 2,834
- Status:
- Active
- Beds:
- 4
- Lot size:
- 5.05 Acres
- Year built:
- 1999
- Baths:
- 3.00
- MLS#:
- S1575798
ADDITIONAL INFORMATION
THIS PROPERTY WAS ORIGINALLY LISTED AT 1,100.000 AND IS REDUCED TO 950,000. Incredible property with so many amenities and so many possibilites. House has a 4 car attached garage two of which have 10' doors. Extra width and extra depth. One has a heated office behind it. Extra tall ceilings and lots of room for storage or work space. House has 2.5 baths and 4 bedrooms, 2 living rooms (one up and one down)Lots of closet and storage place. Master bedroom has an attached enclosed patio with hot tub, a master bath and walk in closets. Separate building has many possibilities. All that is needed is a bathroom and some additional petitions and it could be a separate residence. It has a two car garage and kitchen and lots of space. It's a must see. Everything is impecably done and well maintained. Don't let this one go by without looking at it.
- Type:
- Single Family
- Sq.Ft.:
- 1,975
- Status:
- Active
- Beds:
- 3
- Lot size:
- 0.2 Acres
- Year built:
- 2024
- Baths:
- 3.00
- MLS#:
- S1575333
- Subdivision:
- TIMBER BANKS
ADDITIONAL INFORMATION
NEW RANCH HOME BUILT BY J. ALBERICI & SONS, INC FEATURING: 3 BEDROOMS AND 3 FULL BATHS, 2 PRIMARY SUITES WITH WALK-IN CLOSETS WITH VIEWS OF THE GOLF COURSE AND CLUBHOUSE. This Patio Ranch With A Loft Built By J. Alberici & SONS, Inc. HOA FEES Are $163 Per Month Includes Lawn Mowing, Lawn Fertilizing, Spring Clean Up Of Front Beds, Garbage Pick up, Snow Removal, Golf IS Open To The Public (rates On The Timber Banks Website) Or You Can Join Privately. And Persimmons Restaurant Is Open Year Round In The Neighborhood. Located In The Timber Banks Jack Nicklaus Signature Golf Course And Marina Community.
$269,900
8198 Speach Dr Lysander, NY 13027
- Type:
- Single Family
- Sq.Ft.:
- 1,432
- Status:
- Active
- Beds:
- 3
- Lot size:
- 0.45 Acres
- Year built:
- 1963
- Baths:
- 2.00
- MLS#:
- S1574967
ADDITIONAL INFORMATION
This 3 bedroom, 2 bath Ranch features new roof, windows, gutters, drywall, interior paint, kitchen, baths, refinished hardwood floors, laminate, carpet, furnace, hot water tank and sump pump.
- Type:
- Townhouse
- Sq.Ft.:
- 1,600
- Status:
- Active
- Beds:
- 2
- Year built:
- 2023
- Baths:
- 3.00
- MLS#:
- S1573292
- Subdivision:
- Timber Banks
ADDITIONAL INFORMATION
Open Floor Plan Featuring Shaker Cabinets and Vanities With Granite Countertops, Kitchen Has Stainless Steel Appliances, Pantry, Door To Back Patio, Open To The Great Room With Fireplace, Laminate Barn wood Flooring, 9 Foot Ceilings, First Floor Half Bath, 2 Story Foyer, Leads To 2 Bedrooms With Walk-in Closets, Primary Suite Has A Full Bath, The Hallway Full Bath IS Next To The Second Bedroom, PRIMARY Bedrooms Has a Walk-out Balcony, Second Floor Laundry And So Much More all Located In The Jack Nicklaus Golf And Marina Community, A Couple Blocks From The YMCA. The HOA Fee Of $163 Pays For Lawn Mowing, Fertilization, Garbage Pickup, Driveway Plowing, Common Area Maintenance , Spring Clean Up Of Front Beds. HOA Services can be added or deleted and fees can change.
- Type:
- Single Family
- Sq.Ft.:
- 1,975
- Status:
- Active
- Beds:
- 3
- Lot size:
- 0.2 Acres
- Year built:
- 2024
- Baths:
- 3.00
- MLS#:
- S1565910
- Subdivision:
- TIMBER BANKS
ADDITIONAL INFORMATION
NEW RANCH HOME BUILT BY J. ALBERICI & SONS, INC FEATURING: 3 BEDROOMS AND 3 FULL BATHS, 2 PRIMARY SUITES WITH WALK-IN CLOSETS WITH VIEWS OF THE GOLF COURSE AND CLUBHOUSE. This Patio Ranch With A Loft Built By J. Alberici & SONS, Inc. HOA FEES Are $163 Per Month Includes Lawn Mowing, Lawn Fertilizing, Spring Clean Up Of Front Beds, Garbage Pick up, Snow Removal, Golf IS Open To The Public (rates On The Timber Banks Website) Or You Can Join Privately. And Persimmons Restaurant Is Open Year Round In The Neighborhood. Located In The Timber Banks Jack Nicklaus Signature Golf Course And Marina Community.
$1,345,000
8006 Sedge Grass Rd Lysander, NY 13027
- Type:
- Single Family
- Sq.Ft.:
- 3,160
- Status:
- Active
- Beds:
- 3
- Lot size:
- 0.4 Acres
- Year built:
- 2024
- Baths:
- 3.00
- MLS#:
- S1570731
ADDITIONAL INFORMATION
Step into luxury with "The Dogwood," a breathtaking new construction by the renowned Stone Hammer Builders. This meticulously crafted home offers 3 BD and 2 1/2 BA. As you step inside, you're welcomed by 8" white oak flooring, the impressive coffered ceiling in the LR, & the floor-to-ceiling stone fireplace w/white oak built ins. Large Marvin windows w/sleek black frames fill the space with natural light, complementing the quartzite countertops found throughout the home. The gourmet kitchen features top-of-the-line GE Monogram appliances including a paneled refrigerator and freezer for a seamless look. The adjacent dining area flows effortlessly into the living space and is perfect for entertaining. The first-floor owner's suite is complete with a freestanding soaking tub, walk-in shower, & heated floors. Upstairs, is a versatile loft space with access to a private outdoor balcony. Exterior highlights include LP Smart Siding as well as a Trex deck that overlooks a serene landscape. Additional features include a water filtration system, a plumbing rough in for a full bath in the basement, California Closets throughout, and more. Builder states actual SF is 3,160.
$884,000
8206 Harkins Ct Lysander, NY 13027
- Type:
- Single Family
- Sq.Ft.:
- 3,148
- Status:
- Active
- Beds:
- 6
- Lot size:
- 1.9 Acres
- Year built:
- 2021
- Baths:
- 4.00
- MLS#:
- S1565739
- Subdivision:
- Whispering Oaks Sec 4 Sub
ADDITIONAL INFORMATION
This magnificent property, situated on nearly 2 Acres, has everything you are looking for and more. This remarkable home features 6 large Bedrooms, 4 Full Bath's, a Second floor laundry, with a main level bedroom, and full bath. The meticulous craftsmanship and detail is evident throughout every room. The dining room and grate room boast gorgeous beams and beautiful woodwork throughout. The handcrafted crafted stone work, surrounding the gas fireplace, add an abundance of warmth throughout the plentiful living space. In the Kitchen, you will find large granite counters throughout, recessed lighting, stainless energy efficient appliances with a Bosch 800 series Range with 6 Burners. The additional built-in convection oven is perfect for the Holiday's. The fully finished lower level basement area features 2 additional flex rooms which could be utilized as a media room, office space, playroom, or exercise room. The mud room, and oversized 3 car garage has plenty of room for all of your toys, and Winter attire. Outside, you will enjoy amazing sunsets from the composite deck overlooking your own private road and pond. This beautiful home could soon be yours. Schedule your showing today.
$304,900
8699 Carpenter Rd Lysander, NY 13027
- Type:
- Single Family
- Sq.Ft.:
- 1,952
- Status:
- Active
- Beds:
- 4
- Lot size:
- 0.47 Acres
- Year built:
- 1978
- Baths:
- 3.00
- MLS#:
- S1569415
- Subdivision:
- Radisson
ADDITIONAL INFORMATION
Charming Colonial Home in Radisson Community! Discover this 4-bedroom, 2.5-bath New England colonial nestled in the heart of the Radisson community, offering 1,952 square feet of comfortable living space with hardwood floors, 6 panel doors, primary bedroom with ensuite & 3 additional spacious bedrooms. This home features a private yard, along with a screened-in porch, deck, & patio for relaxation and entertaining. Inside, you’ll find two cozy fireplaces; one in the open kitchen-a raised brick hearth fireplace & another fireplace (gas) in the living room. Enjoy the community's fantastic amenities, including a clubhouse, swimming pool, walking trails, a picturesque stream, & a nearby park, all within minutes / walking distance. Set on a serene, wooded lot, this property also boasts a side-entry garage adding to the curb appeal. Don’t miss your chance to own this delightful home in a vibrant community! All new Radisson residents are required to a one-time HOA fee of .25% of purchase price upon closing. Open House Sunday Dec 1st 12p-2pm has been cancelled now
$139,900
1 Margaret St Lysander, NY 13027
- Type:
- Single Family
- Sq.Ft.:
- 1,632
- Status:
- Active
- Beds:
- 3
- Lot size:
- 0.33 Acres
- Year built:
- 1887
- Baths:
- 2.00
- MLS#:
- S1566862
ADDITIONAL INFORMATION
Delayed showing until 9am on 11-01-24. Sold as is. With a bit of love and care this home can be restored to its former glory. To the right is a the spacious living room. Adjacent to the living room, the dining room stands holds potential for family celebrations once it's revitalized. The kitchen embodies a blend of charm, with some restoring touches easily becomes the heart of the home once more. Heading upstairs, the old wooden banister gives a sense of age and history as you navigate the staircase. At the top, you encounter two bedrooms, both filled with the promise of peaceful slumber and rejuvenation. The shared bathroom upstairs is in dire need of attention, with updating & a deep cleaning, this bathroom could be transformed into a sanctuary of relaxation. As an added convience the laundry area it located upstairs. The half-bath downstairs adds a convenient, and needs updating, however, with modernization, this half-bath can become a stylish compliment to the home’s vintage character. Lastly, the backyard beckons with endless potential. Enclosed by a faded wooden fence, however with a little gardening it could be perfect for outdoor entertaining, y.
$850,000
3437 Tall Tree Ln Lysander, NY 13027
- Type:
- Single Family
- Sq.Ft.:
- 2,132
- Status:
- Active
- Beds:
- 3
- Lot size:
- 0.33 Acres
- Year built:
- 2021
- Baths:
- 3.00
- MLS#:
- S1566338
- Subdivision:
- Timber Banks Sec #3
ADDITIONAL INFORMATION
Three Year Yougn Resale Home Originally Built By J. Alberici & Sons, Inc. Featuring A Custom Kitchen Shaker Style With Built-in Wine Rack, Double Ovens, 36" Cook Top, Dishwasher, 36" Microwave, Center Island With Granite Countertops With Overhang For Bar Stools, Dinette With Plenty Of Room For Entertaining, Family Room With Gas Fireplace And Built-in Bookcases, First Floor Office, Three Large Bedrooms Up With 2 Full Baths. The Primary Suite Has A Full Bath and walk Into A 12 X 20 California Closet Loaded With Some Of Their Best Designs Ideas, 2nd Floor Laundry, Finished Basement Adding Over 870 Sq Feet Of Finished Space With additional 1/2 Bath, Luxury Sauna, Exercise/ Family Room With Egress Window.. Large Back Paver Patio Overlooking The Tenth Fairway, Three Car 24' Deep Garage, Full Front Porch, Located In The Timber Banks Golf And Marina Community.. The Lower Level IS Finished With 1/2 Bath
- Type:
- Single Family
- Sq.Ft.:
- 1,820
- Status:
- Active
- Beds:
- 3
- Lot size:
- 0.13 Acres
- Year built:
- 2022
- Baths:
- 2.00
- MLS#:
- S1566093
- Subdivision:
- Timber Banks
ADDITIONAL INFORMATION
Resale Home Originally BUILT BY J. ALBERICI & SONS, INC FEATURING: 3 BEDROOMS AND 2 FULL BATHS,PRIMARY SUITE WITH WALK-IN CLOSET WITH VIEWS OF THE PRIVATE TREE Lined Back Yard and Patio With Firepit. HOA FEES Are $163 Per Month Includes Lawn Mowing, Lawn Fertilizing, Spring Clean Up Of Front Beds, Garbage Pick up, Snow Removal, Golf IS Open To The Public (rates On The Timber Banks Website) Or You Can Join Privately. And Persimmons Restaurant Is Open Year Round In The Neighborhood. Located In The Timber Banks Jack Nicklaus Signature Golf Course And Marina Community. Additional SF of 358 is in loft area per builder plans

The data relating to real estate on this web site comes in part from the Internet Data Exchange (IDX) Program of the New York State Alliance of MLSs (CNYIS, UNYREIS and WNYREIS). Real estate listings held by firms other than Xome are marked with the IDX logo and detailed information about them includes the Listing Broker’s Firm Name. All information deemed reliable but not guaranteed and should be independently verified. All properties are subject to prior sale, change or withdrawal. Neither the listing broker(s) nor Xome shall be responsible for any typographical errors, misinformation, misprints, and shall be held totally harmless. Per New York legal requirement, click here for the Standard Operating Procedures. Copyright © 2024 CNYIS, UNYREIS, WNYREIS. All rights reserved.
Lysander Real Estate
The median home value in Lysander, NY is $370,750. This is higher than the county median home value of $203,800. The national median home value is $338,100. The average price of homes sold in Lysander, NY is $370,750. Approximately 77.35% of Lysander homes are owned, compared to 19.15% rented, while 3.5% are vacant. Lysander real estate listings include condos, townhomes, and single family homes for sale. Commercial properties are also available. If you see a property you’re interested in, contact a Lysander real estate agent to arrange a tour today!
Lysander, New York has a population of 23,060. Lysander is more family-centric than the surrounding county with 33.61% of the households containing married families with children. The county average for households married with children is 26.38%.
The median household income in Lysander, New York is $94,540. The median household income for the surrounding county is $66,012 compared to the national median of $69,021. The median age of people living in Lysander is 42.8 years.
Lysander Weather
The average high temperature in July is 80.6 degrees, with an average low temperature in January of 14.2 degrees. The average rainfall is approximately 42.4 inches per year, with 101.2 inches of snow per year.





