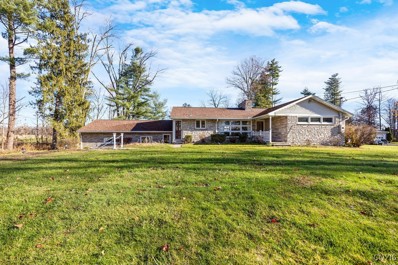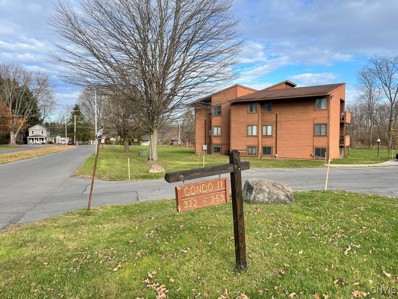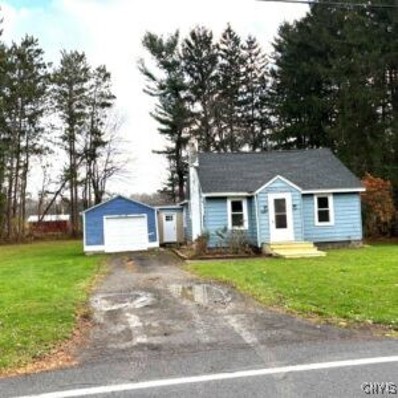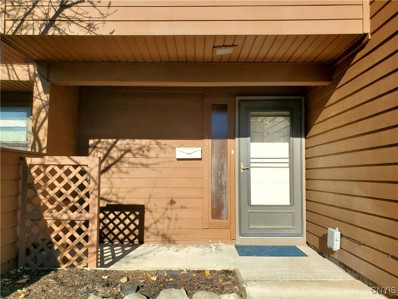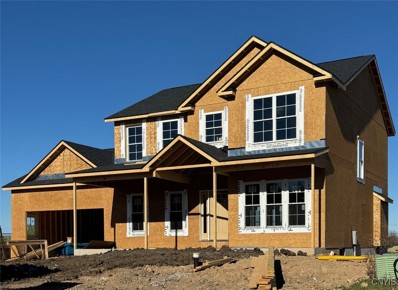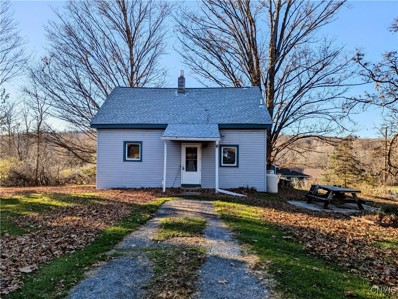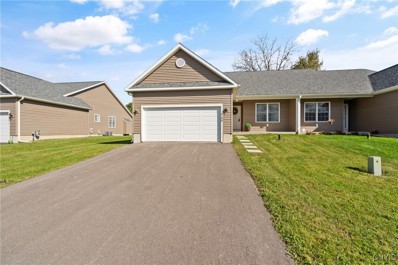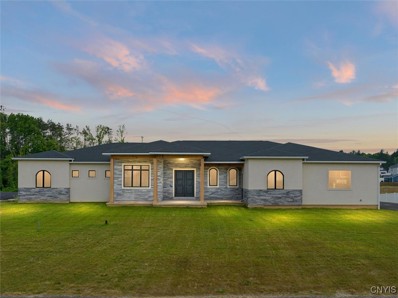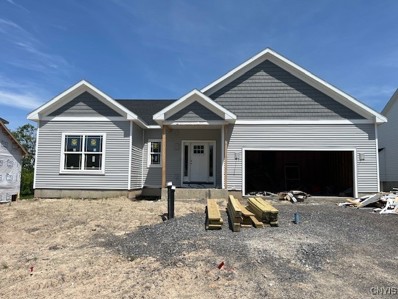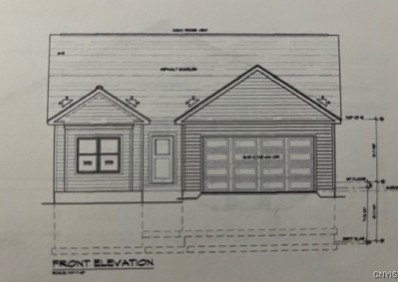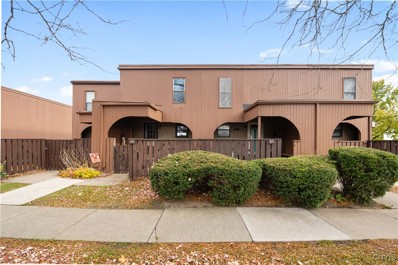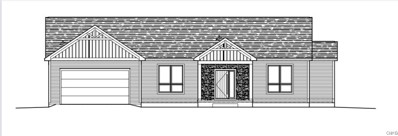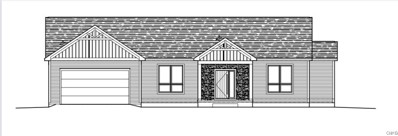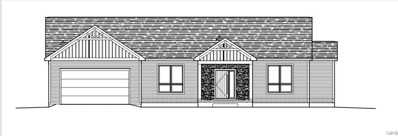Baldwinsville NY Homes for Sale
- Type:
- Condo
- Sq.Ft.:
- 1,020
- Status:
- NEW LISTING
- Beds:
- 2
- Lot size:
- 0.06 Acres
- Year built:
- 1986
- Baths:
- 2.00
- MLS#:
- S1581576
- Subdivision:
- Village Green Ph 14
ADDITIONAL INFORMATION
Nothing to do but unpack and settle into this home with 1500 Square Feet of Living Space. This Two Bedroom one and a half bathroom condo has been completely renovated. Renovations include: kitchen update with quartz counter tops, and stainless appliances, Freshly Painted Throughout, 1/2 Bath updated. New Deck Off Living Room with Privacy Fence. Basement is Finished with New Flooring Throughout and Freshly Painted with Tons of Additional Storage. Second Floor area has all New Flooring Throughout and Freshly Painted Throughout with Updated Closets in Both Bedrooms. Spacious Master Bedroom Features a Cozy Sitting Area. New Furnace and Central Air just Installed this year. Turn Key Move Right In! Property is also listed under MLS S1581492 as a Single Family Residence. All Buyers must have a preapproval or proof of funds prior to setting up an appointment. Thanks
- Type:
- Single Family
- Sq.Ft.:
- 1,520
- Status:
- NEW LISTING
- Beds:
- 3
- Lot size:
- 0.28 Acres
- Year built:
- 1967
- Baths:
- 2.00
- MLS#:
- S1581276
- Subdivision:
- Seneca Knolls Sec M
ADDITIONAL INFORMATION
Welcome Home! This adorable split level is in the desirable Village Green neighborhood and located within the Baldwinsville School District. The home features 3 bedrooms with the possibility of a 4th and 2 full bathrooms. As you walk through the front entryway, you will find the possible 4th bedroom on your right and a bonus room perfect for a home office or additional living space. Completing this level is a full bathroom. Walk up the stairs to a bright and spacious living room with beautiful hardwood flooring and a large picture window. Head into the eat-in kitchen featuring granite countertops and an island that provides additional counter space and storage. As you move to the next floor, you’ll find 3 bedrooms and a full bathroom with great natural lighting from a skylight above. The basement includes a washer and dryer, workbench, plenty of built-in storage and glass block windows. Off the kitchen is a sliding door that leads you to a two-tiered deck with an awning that is great for entertaining. To further enjoy outdoor living, there is a fully fenced in yard with a patio, fire pit and garden shed. Do not miss your opportunity with this gem.
- Type:
- Single Family
- Sq.Ft.:
- 1,680
- Status:
- NEW LISTING
- Beds:
- 3
- Lot size:
- 0.48 Acres
- Year built:
- 2007
- Baths:
- 3.00
- MLS#:
- S1581196
- Subdivision:
- Sun Mdws Tract Sec 1
ADDITIONAL INFORMATION
***No showings until Friday, December 20th at 10:00 am***No negotiations until Monday December 23rd at 6:00 pm.*** Charming Baldwinsville Colonial with Amenity-rich Living. We are delighted to present this quintessential Colonial 3-bedroom, 2.5-bathroom residential haven nestled in the heart of the suburbs. This beautiful property combines sophistication with an array of modern luxuries. A statement of refined elegance, this abode is highlighted by its classic exterior, inviting layouts, and exceptional finished basement that can be utilized as an additional living area, entertainment hub, or home office. Step inside and be greeted by a spacious, streamlined interior that boasts a harmonious blend of comfortable spaces and expansive windows that shimmer with natural light throughout. The functional floor plan includes commodious bedrooms and ample closet space. Each bedroom evokes a sense of calm and privacy, and the bathrooms are spotless and well maintained providing a spa-like environment. The well-appointed kitchen is a wish come true with its ample storage and preparation space, offering a lovely spectacle of charm. It spills out onto an open-plan living and dining area, creating a hub for entertaining and holiday interactions all year round. A truly enviable feature is the finished basement that offers extensive space for unparalleled entertainment opportunities or could be configured as a fitness area, or home cinema. Stepping outside, the home reveals an extremely large backyard featuring a large deck and a spectacular pool. The crystal-clear waters are perfect for sun-soaked summer days and creating a boutique retreat ambiance. The surrounding space may be the perfect setting for barbecues and gatherings. Ultimately, this astonishing colonial abode radiates with domestic bliss and is aimed to provide the perfect mix of stylish living and cozy comfort. This property is not just a home; it's an experience, a lifestyle. Come and explore this property-turned-paradise and make it your own today!
- Type:
- Single Family
- Sq.Ft.:
- 1,512
- Status:
- Active
- Beds:
- 4
- Lot size:
- 1 Acres
- Year built:
- 1980
- Baths:
- 3.00
- MLS#:
- S1580951
ADDITIONAL INFORMATION
Own 1 acre in the beautiful countryside of Baldwinsville! Large 4BR 3FB ranch home in Bville schools! Turn-around driveway, lrg 2-car garage, brick paver walkway, stone patio, & enclosed front porch. Newly refinished Hardwoods & interior paint throughout! Large DR w/bay window, french doors & archway leading to country kitchen w/Corian counters, lots of cabinets, new ss stove/oven, breakfast bar, tile backsplash, built-in spice rack & sliding door to wrap-around deck. Pocket French doors lead to the large LR/FR w/2 skylights, built-in book case, & 2 windows framing the wood fireplace. Huge Primary BR w/lots of windows for good natural lighting, recessed lights & w/in closet. Primary Bathroom has ceramic floors, w/in shower, 1 sink vanity & sky light. 2nd BR has french door entry, recessed lights & wall of oak built-in drawers & cupboards. 3rd BR features a private entry to main bathroom w/granite vanity, ceramic floors, cubby storage, tub/shower & glass tile wall. Walk-out lower-level offers additional BR w/egress windows & recessed lights, full bath w/shower & single vanity, & laundry room. Huge bonus room (pool table inc.),w/walk-up exit to garage. Gas, public water, Septic.
- Type:
- Single Family
- Sq.Ft.:
- 2,090
- Status:
- Active
- Beds:
- 5
- Lot size:
- 0.2 Acres
- Year built:
- 1837
- Baths:
- 3.00
- MLS#:
- S1580800
ADDITIONAL INFORMATION
Charming Multi-Purpose Home for Sale in the Heart of Baldwinsville! Welcome to your dream home! This spacious and versatile 5-bedroom, 2.5-bathroom residence is situated in the charming village of Baldwinsville, just steps away from local shops, restaurants, and parks. With ample space and a fantastic layout, this property presents a unique opportunity to create the perfect in-law suite or convert into a two-family living arrangement. Whether you’re looking for a spacious family home or an investment opportunity, this property has it all. Don’t miss out on the chance to own a piece of Baldwinsville charm! Schedule a viewing today and envision the possibilities that await you in this fantastic home!
- Type:
- Condo
- Sq.Ft.:
- 793
- Status:
- Active
- Beds:
- 2
- Lot size:
- 7.53 Acres
- Year built:
- 1975
- Baths:
- 1.00
- MLS#:
- S1580364
- Subdivision:
- Village Green #4
ADDITIONAL INFORMATION
Beautifully Renovated Ground Level Condo In Baldwinsville. Offering Two Generous Size Bedrooms With New Carpet. Full Bath With New Vanity & Custom Tile Shower Walls. Kitchen Has New Cabinets & Counters Along With New Stainless Steel Appliances Which Opens To Dining & Living Room. New Luxury Tile Throughout , Freshly Painted & New Windows. Take Advantage Of Foxfire Golf Course & Restaurant Located In This Complex Along With Close Proximity To Baldwinsville Village Amenites, Shopping, Restaurants, & Major Highways.
- Type:
- Single Family
- Sq.Ft.:
- 1,166
- Status:
- Active
- Beds:
- 3
- Lot size:
- 0.26 Acres
- Year built:
- 1962
- Baths:
- 1.00
- MLS#:
- S1580309
ADDITIONAL INFORMATION
Don't wait...call today for a showing of this 3 bedroom, 1 1/2 bath Split Level home! Recent improvements include Furnace / Central Air Conditioning, Septic and Windows. Main Bathroom has been remodeled as well. Cozy family room with fireplace. Spacious yard, 1 car garage and a shed. Desirable neighborhood, convenient location and Baldwinsville Schools.
- Type:
- Single Family
- Sq.Ft.:
- 3,037
- Status:
- Active
- Beds:
- 5
- Lot size:
- 0.66 Acres
- Year built:
- 1970
- Baths:
- 3.00
- MLS#:
- S1578036
ADDITIONAL INFORMATION
Endless opportunities await with this great & hard to find floorplan! Situated on .66 acres in the Town of Clay sits this 3 bedroom, 2 bath ranch with a separate 2 bedroom, 1 bath apartment! The main home offers hardwoods & laminate flooring along with plenty of windows that drench the home with tons of sunlight. A large updated kitchen is ideal for entertaining as it opens to the sprawling living area/dining area. The kitchen has been beautifully updated with cherry cabinetry, stainless steel appliances, a breakfast bar & granite counters. As you gaze into the living area, you will admire a stunning stone appointed wood burning fireplace that displays a long hearth that is ideal to display decor upon. From the dining area access the sprawling deck which overlooks a level yard with tons of room for whatever your outdoor dreams imagine! Off the deck is a pathway leading to the 3 car detached & heated garage that includes a driveway off of Oswego Road. Back inside, the main home enjoys a finished walk out basement that includes a laundry room, full bath, hidden bar room & additional gathering room with another wood burning fireplace. The main house includes hot water heat, Central Air that is located in the attic, and its own septic system. The separate apartment includes a private entrance, an additional 2 car wide driveway off Oswego Road, and its own septic. Inside enjoy a spacious living room, galley kitchen, full bath & 2 great sized bedrooms, each with built in closets & vanity areas. This apartment has been successfully rented since 2020 through Air B&B. This home has it all & is convenient to major roadways & shopping! Sold as is. Showings start 11/26 at 2pm!
- Type:
- Single Family
- Sq.Ft.:
- 1,634
- Status:
- Active
- Beds:
- 3
- Lot size:
- 0.83 Acres
- Year built:
- 1938
- Baths:
- 1.00
- MLS#:
- S1578491
ADDITIONAL INFORMATION
Welcome to 7652 Maple Road! Have you been looking for that cozy home where you just need to unpack your suitcase? Well, you've found it! This move-in ready 3 bedroom ranch is waiting for you! It features tons of natural light, gorgeous hardwoods throughout most of the living space, and an open floor plan with a kitchen remodeled in 2021! All appliances stay. The large private wooded back yard has an invisible dog fence as well as a patio, garden area, and fire pit. The open, high-ceilinged basement is waiting for you to finish into extra living space. Don't miss this one!
- Type:
- Condo
- Sq.Ft.:
- 657
- Status:
- Active
- Beds:
- 1
- Lot size:
- 4.05 Acres
- Year built:
- 1972
- Baths:
- 1.00
- MLS#:
- S1578567
- Subdivision:
- Village Green 2
ADDITIONAL INFORMATION
Welcome to your beautifully updated 1-bedroom, 1-bathroom condo nestled in the Village Green community of Baldwinsville. This home is the perfect blend of modern updates and cozy charm, ready for you to move in and enjoy. Step inside to find fresh, neutral paint that brightens the entire space, complementing the updated flooring throughout. The open-concept living and dining area offers a comfortable flow, ideal for relaxing or entertaining. The kitchen is tastefully appointed and features ample cabinet space, perfect for the home chef. The spacious bedroom boasts large windows that invite plenty of natural light and provide a serene retreat at the end of the day. The updated lighting fixtures throughout the condo add a stylish touch, enhancing the home’s warm and inviting atmosphere. Situated in the Village Green Association, this condo offers maintenance-free living and access to wonderful community amenities, including nearby golfing options. Conveniently located just minutes from shopping, dining, and major highways, you’ll enjoy the perfect combination of tranquility and accessibility.
- Type:
- Single Family
- Sq.Ft.:
- 1,167
- Status:
- Active
- Beds:
- 2
- Lot size:
- 0.6 Acres
- Year built:
- 1940
- Baths:
- 1.00
- MLS#:
- S1578404
ADDITIONAL INFORMATION
This 2 bedroom Cape includes new interior paint and carpet. Rear enclosed porch leads to a breezeway between the house and garage. Roof and windows were replaced in prior years.
- Type:
- Condo
- Sq.Ft.:
- 962
- Status:
- Active
- Beds:
- 3
- Lot size:
- 4.05 Acres
- Year built:
- 1972
- Baths:
- 2.00
- MLS#:
- S1576777
- Subdivision:
- Village Green/Syracuse Co
ADDITIONAL INFORMATION
Great value to be created with the addition of carpet, a little more paint, baseboard installation and a few doors to be replaced. All appliances were tested and are in good working order at the time of listing. Most of the interior has fresh paint and the outlets and switches have been updated. The carpet was in unacceptable condition and its removal is a huge improvement!! Great opportunity for first time buyer who is handy. Unanticipated circumstances are the only reason this home is on the market.
- Type:
- Single Family
- Sq.Ft.:
- 2,388
- Status:
- Active
- Beds:
- 3
- Lot size:
- 0.38 Acres
- Baths:
- 3.00
- MLS#:
- S1576136
- Subdivision:
- Timber Banks
ADDITIONAL INFORMATION
Great opportunity!!!! This home is being built and still time to make some selections! Open floor plan with great everyday living! Gorgeous hardwood floors throughout the first floor! Study on first floor with glass French doors, greatroom features gas fireplace, large kitchen island with granite or quartz countertops. Beautiful attention to detail and located in the desirable Timber Banks subdivision!
- Type:
- Single Family
- Sq.Ft.:
- 1,956
- Status:
- Active
- Beds:
- 6
- Lot size:
- 24.46 Acres
- Year built:
- 1942
- Baths:
- 3.00
- MLS#:
- S1577248
ADDITIONAL INFORMATION
Wow this unique property with two homes on 25 acres in Baldwinsville. Welcome to 7246 and 7250 New Route 31 with a total of three full baths and 6 bedrooms. The Cape cod offers 4 bedrooms (one on the 1st floor), 2 full baths and first floor laundry. This cape also has a new roof. The red ranch home offers 2 bedrooms, 1 full bath, with laundry hook up available This property sits on approx. 24 acres There is also a 12x22 detached garage on the property. Both houses share the same driveway but have separate wells, septic and mechanicals. The cape is listed as 1092 sq ft and the ranch is about 900 sq ft of living space.
- Type:
- Single Family
- Sq.Ft.:
- 2,761
- Status:
- Active
- Beds:
- 5
- Lot size:
- 8 Acres
- Year built:
- 1977
- Baths:
- 3.00
- MLS#:
- S1577151
- Subdivision:
- Messina Farm
ADDITIONAL INFORMATION
Country Colonial on 8 secluded acres. This 5 bedroom, 2.5 bath home, has been updated and ready to move in. On the main level you'll also find eat in kitchen with a breakfast bar, vinyl and carpeted floorings, formal dining room, half bath, living room and den/family room with a wood fireplace. The second floor offers hardwood and carpeted flooring with 4 generous sized bedrooms, and a primary suite that features walk-in closet and full bath. The full basement has potential to be a man cave, game room, etc. That's not all, the large two car garage has lots of storage. Schedule your showing and make this house your home!
- Type:
- Single Family
- Sq.Ft.:
- 1,864
- Status:
- Active
- Beds:
- 2
- Lot size:
- 0.16 Acres
- Year built:
- 2021
- Baths:
- 2.00
- MLS#:
- S1576925
- Subdivision:
- River Grove
ADDITIONAL INFORMATION
Welcome Home! This lovely one-owner 2021 built patio home offers LIKE-NEW construction without the wait! Beautiful open floor plan features 1864 square feet, kitchen with center island and plenty of work space flowing into a dining area and living room with vaulted ceilings and a slider to the backyard. Two 1st floor bedrooms, including primary with ensuite and large walk-in closet. This model features an amazing and versatile upstairs loft that could be used as an office, second living room, or even a 3rd bedroom. Convenient and spacious 1st floor laundry room. Clean and dry basement has high ceilings and egress window for an easy finish to add square footage if you choose! Front porch offers a nice space for outdoor seating and attached garage so you can park inside. Just minutes from stores and restaurants on Route 57 and Route 31! Showings begin immediately.
$1,500,000
414 Dewport Rd Baldwinsville, NY 13027
- Type:
- Single Family
- Sq.Ft.:
- 6,977
- Status:
- Active
- Beds:
- 5
- Lot size:
- 0.67 Acres
- Year built:
- 2024
- Baths:
- 6.00
- MLS#:
- S1576410
- Subdivision:
- Treybrook Sub Ph 2a
ADDITIONAL INFORMATION
Welcome to this BREATHTAKING masterpiece that exudes exceptional elegance. This sprawling ranch w/ an organic-modern design spans an impressive 7000 sq.ft. Having cost over $2M to build, you'll find unparalleled luxury & craftsmanship. As you enter the front doors, you’re greeted w/ an open & airy floorplan w/ 12' ceilings. The 9’x15’ oversized sliding doors off the family room make an easy transition between indoor & outdoor space, opening to the covered deck w/ modern cable rails. The stunning kitchen is a chef's dream combining elegance & function w/ sleek, clean sight lines. With high-end appliances & an 11’ island, it's perfect for cooking & entertaining. The expansive butler’s pantry offers even more functionality w/ discreet storage for appliances, & ample room to prep, store, & organize. It’s almost like having a 2nd kitchen while providing seamless flow & making every culinary task a pleasure. There are 4 bdrm suites on the 1st flr + 1 add’t bdrm. Custom home office w/ built-ins. Add'l luxurious amenities incl. a movie theater w/ 110” movie screen & leather recliners, full bar &100k+ spent w/ Northeast Entertainment. Add’l fam room & gym area. 4 zone HVAC. 3 car garage.
- Type:
- Condo
- Sq.Ft.:
- 1,050
- Status:
- Active
- Beds:
- 2
- Lot size:
- 4.21 Acres
- Year built:
- 2011
- Baths:
- 2.00
- MLS#:
- S1576205
- Subdivision:
- Faith Ridse Condo
ADDITIONAL INFORMATION
Beautiful Baldwinsville 1st Floor Condo! This Pristine One level home Has Been Tastefully Updated With LVT Flooring , Stainless Appliances, Newer Cabinets, Counters & Stylish Backspalsh. Kitchen Opens To Dining Area & Living Room Looking Out Too Your Own Private Patio Overlooking Green Area. 2 Large Bedrooms With Plenty Of Closet Space. Large /Bright Updated Full Bath W/ Additional 1/2 Bath Off Living Room. Washer & Dryer Conveniently located Inside Unit. Large Detached Garage Allowing For Extra Storage If Needed. Minutes From Shopping, Restaurants, Highways & Village.
- Type:
- Single Family
- Sq.Ft.:
- 1,838
- Status:
- Active
- Beds:
- 3
- Lot size:
- 0.4 Acres
- Year built:
- 2024
- Baths:
- 3.00
- MLS#:
- S1575982
- Subdivision:
- Treybrook
ADDITIONAL INFORMATION
This beautiful open floor plan built ranch by BYOH-Build Your Own Home offers single floor living perfect for entertaining! This open floor plan has a beautiful kitchen that includes a limited selection of quartz or granite counters, and stainless steel appliances. Kitchen opens up to a dining area which is adjacent to the great room. Primary suite offers a spacious walk-in-closet and a master bath with two sinks and custom shower. The two other bedrooms on opposite side of the house share a second full bathroom. Off of the garage entrance, you will find a spacious main floor laundry & mudroom complete with storage bench. This plan has the option to create a private walk out basement lot with tons of options to finish. In this optional square footage we can include a rec room, guest room & full bath for an additional $55K. Once you see this home you'll START PACKING! Pictures are for illustrative purposes only Pricing can change dependigg on upgrades, lot selection and current material pricing!
- Type:
- Single Family
- Sq.Ft.:
- 1,621
- Status:
- Active
- Beds:
- 3
- Lot size:
- 0.33 Acres
- Year built:
- 2024
- Baths:
- 2.00
- MLS#:
- S1575958
- Subdivision:
- Treybrook
ADDITIONAL INFORMATION
This popular floor plan offers 1,621 square feet of living space with three bedrooms, two baths, a two-car, front-entry garage and full basement. The center of the home serves as the perfect entertaining area with an open-concept kitchen, dining room, and family room layout. There are two additional bedrooms with ample closet space. The owner’s suite is located at the rear of the home for added privacy and features a spacious walk-in closet and ensuite bath. The laundry room/drop zone is located between the kitchen and garage. This model offers a variety of personalized upgrade options such as a morning room or covered deck extension off of the dining/family room for an added touch of elegance, and an eat-in kitchen island. For additional space, buyers can opt to finish the basement into a rec room with additional bath. Once you see this home you'll START PACKING! Pictures are for illustrative purposes only Pricing can change depending on upgrades, lot selection and current material pricing!
$115,000
255 Cedar Ct Baldwinsville, NY 13027
- Type:
- Condo
- Sq.Ft.:
- 1,056
- Status:
- Active
- Beds:
- 2
- Lot size:
- 3.25 Acres
- Year built:
- 1970
- Baths:
- 2.00
- MLS#:
- S1575149
- Subdivision:
- Village Green
ADDITIONAL INFORMATION
Welcome to this charming 2-bedroom, 1.5-bath condo in the desirable Village Green community! Enjoy a low-maintenance lifestyle where exterior upkeep is handled for you, allowing more time to relax and unwind. Inside, you’ll find a cozy, inviting space for daily living. Upstairs, two comfortable bedrooms share a full bath, while a convenient half bath is located downstairs. This condo combines comfort and convenience in a serene neighborhood setting. Don’t miss your chance to make Village Green your new home!
- Type:
- Single Family
- Sq.Ft.:
- 1,800
- Status:
- Active
- Beds:
- 3
- Lot size:
- 0.35 Acres
- Year built:
- 2024
- Baths:
- 2.00
- MLS#:
- S1571847
ADDITIONAL INFORMATION
Model Home Open- 3033 Chillingham! Stop by a scheduled open house or call to schedule a private showing- See MLS S1565961. Check out these stunning to-be-built homes in Copper River, with many lots to choose from! Each home features a fully excavated 12-course basement, 9’ ceilings on the first floor, and a beautifully engineered roof with architectural shingles. The interior boasts wood trim moldings, 6-panel Colonist doors, a gas fireplace, hardwood floors, and Mantra Classic cabinetry with granite or quartz countertops in the kitchen and baths. High-efficiency heating, PEX plumbing, and energy-efficient windows are standard. Exterior includes vinyl siding, Tyvek wrap, seeded lawn, and concrete steppingstones. Plus, a $1,000 lighting allowance and custom vanity mirrors are included. To be built by Bella Casa Builders by Alberici in the Copper River Development featuring three or more bedrooms, at least two bathrooms, an open floor plan, full basement and many more custom features! Prices start at $550,000, final price will be determined by finishes, lot size and selections!
- Type:
- Single Family
- Sq.Ft.:
- 1,800
- Status:
- Active
- Beds:
- 3
- Year built:
- 2024
- Baths:
- 2.00
- MLS#:
- S1571838
ADDITIONAL INFORMATION
Model Home Open- 3033 Chillingham! Stop by a scheduled open house or call to schedule a private showing- See MLS S1565961. Check out these stunning to-be-built homes in Copper River, with many lots to choose from! Each home features a fully excavated 12-course basement, 9’ ceilings on the first floor, and a beautifully engineered roof with architectural shingles. The interior boasts wood trim moldings, 6-panel Colonist doors, a gas fireplace, hardwood floors, and Mantra Classic cabinetry with granite or quartz countertops in the kitchen and baths. High-efficiency heating, PEX plumbing, and energy-efficient windows are standard. Exterior includes vinyl siding, Tyvek wrap, seeded lawn, and concrete steppingstones. Plus, a $1,000 lighting allowance and custom vanity mirrors are included. To be built by Bella Casa Builders by Alberici in the Copper River Development featuring three or more bedrooms, at least two bathrooms, an open floor plan, full basement and many more custom features! Prices start at $550,000, final price will be determined by finishes, lot size and selections!
- Type:
- Single Family
- Sq.Ft.:
- 1,800
- Status:
- Active
- Beds:
- 3
- Lot size:
- 0.35 Acres
- Year built:
- 2024
- Baths:
- 2.00
- MLS#:
- S1571801
ADDITIONAL INFORMATION
Model Home Open- 3033 Chillingham! Stop by a scheduled open house or call to schedule a private showing- See MLS S1565961. Check out these stunning to-be-built homes in Copper River, with many lots to choose from! Each home features a fully excavated 12-course basement, 9’ ceilings on the first floor, and a beautifully engineered roof with architectural shingles. The interior boasts wood trim moldings, 6-panel Colonist doors, a gas fireplace, hardwood floors, and Mantra Classic cabinetry with granite or quartz countertops in the kitchen and baths. High-efficiency heating, PEX plumbing, and energy-efficient windows are standard. Exterior includes vinyl siding, Tyvek wrap, seeded lawn, and concrete steppingstones. Plus, a $1,000 lighting allowance and custom vanity mirrors are included. To be built by Bella Casa Builders by Alberici in the Copper River Development featuring three or more bedrooms, at least two bathrooms, an open floor plan, full basement and many more custom features! Prices start at $550,000, final price will be determined by finishes, lot size and selections!
- Type:
- Single Family
- Sq.Ft.:
- 1,800
- Status:
- Active
- Beds:
- 3
- Lot size:
- 0.35 Acres
- Baths:
- 3.00
- MLS#:
- S1572297
- Subdivision:
- Copper River
ADDITIONAL INFORMATION
Check out these stunning to-be-built homes in Copper River, with many lots to choose from! Each home features a fully excavated 12-course basement, 9’ ceilings on the first floor, and a beautifully engineered roof with architectural shingles. The interior boasts wood trim moldings, 6-panel Colonist doors, a gas fireplace, hardwood floors, and Mantra Classic cabinetry with granite or quartz countertops in the kitchen and baths. High-efficiency heating, PEX plumbing, and energy-efficient windows are standard. Exterior includes vinyl siding, Tyvek wrap, seeded lawn, and concrete steppingstones. Plus, a $1,000 lighting allowance and custom vanity mirrors are included. To be built by Bella Casa Builders by Alberici in the Copper River Development featuring three or more bedrooms, at least two bathrooms, an open floor plan, full basement and many more custom features! Prices start at $550,000, final price will be determined by finishes, lot size and selections!

The data relating to real estate on this web site comes in part from the Internet Data Exchange (IDX) Program of the New York State Alliance of MLSs (CNYIS, UNYREIS and WNYREIS). Real estate listings held by firms other than Xome are marked with the IDX logo and detailed information about them includes the Listing Broker’s Firm Name. All information deemed reliable but not guaranteed and should be independently verified. All properties are subject to prior sale, change or withdrawal. Neither the listing broker(s) nor Xome shall be responsible for any typographical errors, misinformation, misprints, and shall be held totally harmless. Per New York legal requirement, click here for the Standard Operating Procedures. Copyright © 2024 CNYIS, UNYREIS, WNYREIS. All rights reserved.
Baldwinsville Real Estate
The median home value in Baldwinsville, NY is $250,000. This is higher than the county median home value of $203,800. The national median home value is $338,100. The average price of homes sold in Baldwinsville, NY is $250,000. Approximately 56.2% of Baldwinsville homes are owned, compared to 39.93% rented, while 3.86% are vacant. Baldwinsville real estate listings include condos, townhomes, and single family homes for sale. Commercial properties are also available. If you see a property you’re interested in, contact a Baldwinsville real estate agent to arrange a tour today!
Baldwinsville, New York has a population of 7,739. Baldwinsville is more family-centric than the surrounding county with 28.51% of the households containing married families with children. The county average for households married with children is 26.38%.
The median household income in Baldwinsville, New York is $67,038. The median household income for the surrounding county is $66,012 compared to the national median of $69,021. The median age of people living in Baldwinsville is 45.4 years.
Baldwinsville Weather
The average high temperature in July is 80.5 degrees, with an average low temperature in January of 14.2 degrees. The average rainfall is approximately 42.3 inches per year, with 101.2 inches of snow per year.







