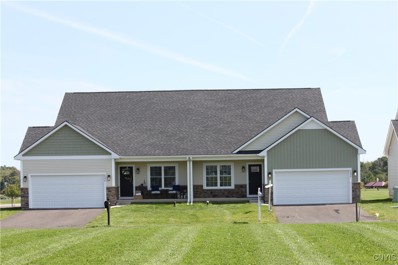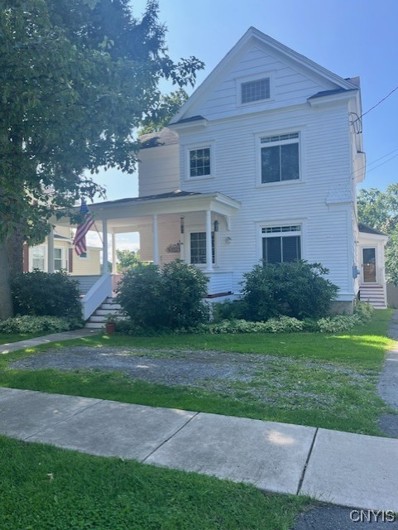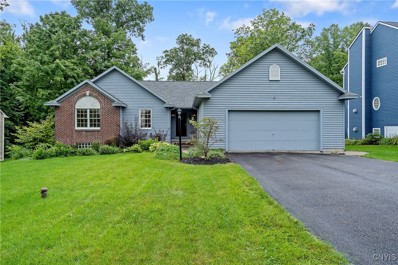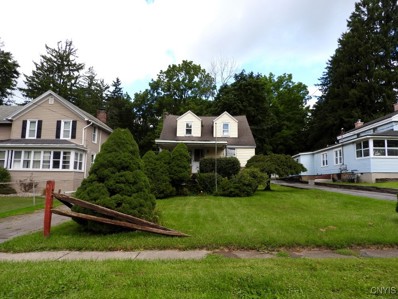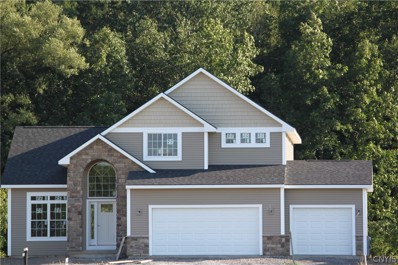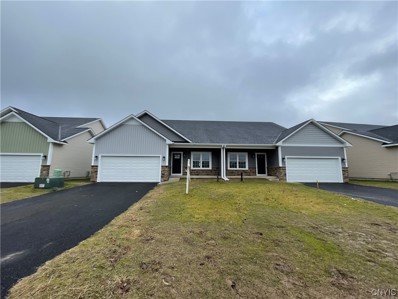Lysander NY Homes for Sale
- Type:
- Single Family
- Sq.Ft.:
- 1,975
- Status:
- Active
- Beds:
- 3
- Lot size:
- 0.2 Acres
- Year built:
- 2024
- Baths:
- 3.00
- MLS#:
- S1565678
- Subdivision:
- TIMBER BANKS
ADDITIONAL INFORMATION
NEW RANCH HOME BUILT BY J. ALBERICI & SONS, INC FEATURING: 3 BEDROOMS AND 3 FULL BATHS, 2 PRIMARY SUITES WITH WALK-IN CLOSETS WITH VIEWS OF THE GOLF COURSE AND CLUBHOUSE. This Patio Ranch With A Loft Built By J. Alberici & SONS, Inc. HOA FEES Are $163 Per Month Includes Lawn Mowing, Lawn Fertilizing, Spring Clean Up Of Front Beds, Garbage Pick up, Snow Removal, Golf IS Open To The Public (rates On The Timber Banks Website) Or You Can Join Privately. And Persimmons Restaurant Is Open Year Round In The Neighborhood. Located In The Timber Banks Jack Nicklaus Signature Golf Course And Marina Community.
$189,900
81 E Oneida St Lysander, NY 13027
- Type:
- Single Family
- Sq.Ft.:
- 1,296
- Status:
- Active
- Beds:
- 3
- Lot size:
- 0.19 Acres
- Year built:
- 1937
- Baths:
- 2.00
- MLS#:
- S1564168
- Subdivision:
- Baldwinsville
ADDITIONAL INFORMATION
Looking for your new home in the village of Baldwinsville? Here it is! This home offers 3 bedrooms and 2 fulls baths. There is a primary suite on the 1st floor with french doors that lead to the deck. The fully fenced back yard is private and has an above ground pool with deck. The dry basement is partially finished. In addition to a bedroom, the 2nd floor has a loft area that could be used as bedroom or office/lounge space. No showings until 3pm on Friday 09/13/24.
$509,990
61 W Genesee St Lysander, NY 13027
- Type:
- Single Family
- Sq.Ft.:
- 1,959
- Status:
- Active
- Beds:
- 5
- Lot size:
- 0.42 Acres
- Year built:
- 1906
- Baths:
- 2.00
- MLS#:
- S1560990
ADDITIONAL INFORMATION
Welcome to 61 Genesee Street This home is more than just a home, it's a lifestyle. It's one of very few houses in the Village of Lysander available on the water and walking distance to all the restaurants shops, and activities that make Baldwinsville one of the best villages around. This property reside in a sought after school district. This house has all new windows, electric, insulation, sheet rock and HVAC system that is a few years young. With a little bit of vision this home is a forever home. This community, location, are once in a lifetime. Don't let this one go!
- Type:
- Single Family
- Sq.Ft.:
- 2,547
- Status:
- Active
- Beds:
- 3
- Lot size:
- 0.33 Acres
- Year built:
- 1996
- Baths:
- 4.00
- MLS#:
- S1559315
- Subdivision:
- Radisson
ADDITIONAL INFORMATION
THIS IS THE RADISSON HOME YOU'VE BEEN WAITING FOR! Original owner, meticulously maintained home is offered for sale for the first time since it was built by Wolcik & LoVuolo. The versatile floor plan offers one floor living, if desired, plus a beautiful lower level with separate entry from the garage & a third bedroom, family room with gas fireplace, & full bath, offering the perfect space for family or guests. The other half of the lower level offers extensive storage space & workbench area & could also be easily opened up to include a kitchenette for in-law quarters. The main floor boasts an open kitchen & dining area, great room w/gas fireplace, office, primary suite with walk-in closet & full bath (including double sinks, jacuzzi tub, shower), second bedroom, full bath, laundry room, & half bath. A special "smart space" is featured, with large windows & a sliding door to the patio/backyard. An ideal spot for just about anything you can imagine! Located in the desirable Radisson community, residents have access to many amenities & recreational areas. Don't miss this wonderful opportunity to call this beauty your home - schedule an appointment today!
$149,900
28 W Oneida St Lysander, NY 13027
- Type:
- Single Family
- Sq.Ft.:
- 1,272
- Status:
- Active
- Beds:
- 5
- Lot size:
- 0.24 Acres
- Year built:
- 1880
- Baths:
- 1.00
- MLS#:
- S1558767
ADDITIONAL INFORMATION
This charming fixer-upper in the heart of Baldwinsville offers an exciting opportunity to create your dream home. The first floor features a cozy living room and a kitchen that flows seamlessly into the dining area, perfect for family gatherings. A convenient first-floor bedroom and bathroom add to the home's functionality. Upstairs, you'll find four additional bedrooms, each with its own unique potential, ready for your personal touch. The rear deck provides a peaceful spot to relax and enjoy views of the spacious backyard, ideal for outdoor activities and gardening. While the property needs some TLC, it holds great promise with its solid structure and location. This home is a canvas waiting for your vision to bring it to life. Don't miss the chance to invest in a property that can become a true gem in this lovely village. No showings until Friday August 16.
- Type:
- Single Family
- Sq.Ft.:
- 2,232
- Status:
- Active
- Beds:
- 4
- Lot size:
- 0.9 Acres
- Year built:
- 2024
- Baths:
- 3.00
- MLS#:
- S1553574
- Subdivision:
- Timber Banks
ADDITIONAL INFORMATION
The Birchwood Plan built By J. Alberici & Sons, Inc. features a 2 story foyer, cathedral ceiling in Family room with gas fireplace, 9' ceilings First Floor, First Floor Laundry, 1/2 Bath, walk-in pantry, Center Island With Bar Stool Seating and Granite Countertops, 3 car garage, 4 bedrooms and 2 1/2 baths total, Primary Bedroom with huge walk-in closet and on suite bath with 2 sinks and tiled shower.
- Type:
- Single Family
- Sq.Ft.:
- 1,975
- Status:
- Active
- Beds:
- 3
- Year built:
- 2023
- Baths:
- 3.00
- MLS#:
- S1515057
- Subdivision:
- TIMBER BANKS
ADDITIONAL INFORMATION
NEW RANCH HOME BUILT BY J. ALBERICI & SONS, INC FEATURING: 3 BEDROOMS AND 3 FULL BATHS, 2 PRIMARY SUITES WITH WALK-IN CLOSETS WITH VIEWS OF THE GOLF COURSE AND CLUBHOUSE. The TIMBERS Patio Ranch With A Loft Built By J. Alberici & SONS, Inc. HOA FEES FOR 2022 Are $163 Per Month Includes Lawn Mowing, Lawn Fertilizing, Spring Clean Up Of Front Beds, Garbage Pick up, Snow Removal, Maintenance Of 2 Miles Of Trails And Common Areas. Golf IS Open To The Public (rates On The Timber Banks Website) Or You Can Join Privately. And Persimmons Restaurant Is Open Year Round In The Neighborhood. Located In The Timber Banks Jack Nicklaus Signature Golf Course And Marina Community.

The data relating to real estate on this web site comes in part from the Internet Data Exchange (IDX) Program of the New York State Alliance of MLSs (CNYIS, UNYREIS and WNYREIS). Real estate listings held by firms other than Xome are marked with the IDX logo and detailed information about them includes the Listing Broker’s Firm Name. All information deemed reliable but not guaranteed and should be independently verified. All properties are subject to prior sale, change or withdrawal. Neither the listing broker(s) nor Xome shall be responsible for any typographical errors, misinformation, misprints, and shall be held totally harmless. Per New York legal requirement, click here for the Standard Operating Procedures. Copyright © 2024 CNYIS, UNYREIS, WNYREIS. All rights reserved.
Lysander Real Estate
The median home value in Lysander, NY is $370,750. This is higher than the county median home value of $203,800. The national median home value is $338,100. The average price of homes sold in Lysander, NY is $370,750. Approximately 77.35% of Lysander homes are owned, compared to 19.15% rented, while 3.5% are vacant. Lysander real estate listings include condos, townhomes, and single family homes for sale. Commercial properties are also available. If you see a property you’re interested in, contact a Lysander real estate agent to arrange a tour today!
Lysander, New York has a population of 23,060. Lysander is more family-centric than the surrounding county with 33.61% of the households containing married families with children. The county average for households married with children is 26.38%.
The median household income in Lysander, New York is $94,540. The median household income for the surrounding county is $66,012 compared to the national median of $69,021. The median age of people living in Lysander is 42.8 years.
Lysander Weather
The average high temperature in July is 80.6 degrees, with an average low temperature in January of 14.2 degrees. The average rainfall is approximately 42.4 inches per year, with 101.2 inches of snow per year.
