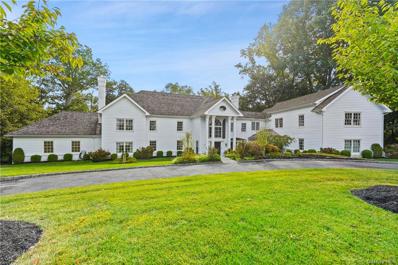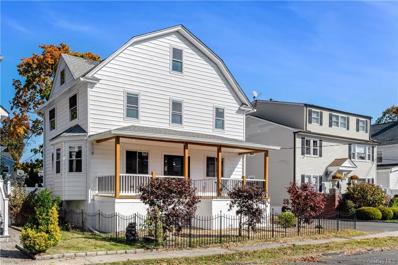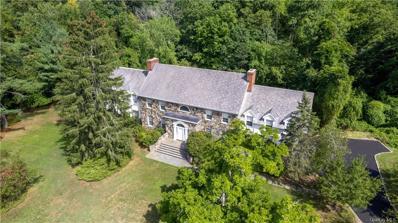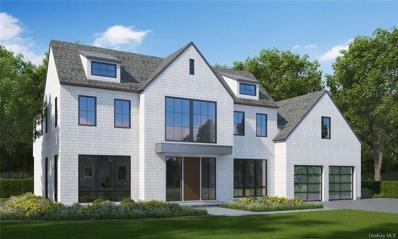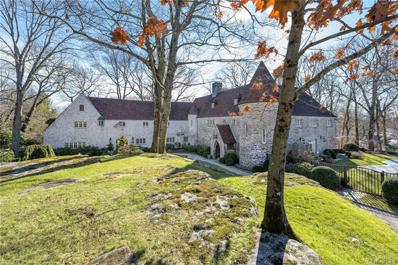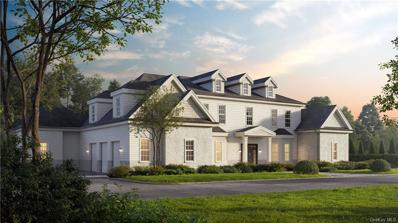Harrison NY Homes for Sale
- Type:
- Co-Op
- Sq.Ft.:
- 1,000
- Status:
- Active
- Beds:
- 2
- Year built:
- 1952
- Baths:
- 1.00
- MLS#:
- H6306011
- Subdivision:
- Harrison Commons
ADDITIONAL INFORMATION
This bright, 2 bedroom coop apartment at popular Harrison Commons is conveniently located a short walk to Metro North RR, local restaurants, shops and Rye Racquet Tennis facility. This apartment has been fully renovated including a brand new kitchen w/gorgeous shaker style cabinets, quartz countertops, and all quality stainless Thermador appliances. Hall bathroom has been nicely remodeled with custom vanity, lighting, new toilet and attractive tile flooring. The entire apartment has been professionally painted, oak floors redone, electric updated, new ceiling fans, LED lighting installed, plus many additional upgrades. The complex offers assigned parking ($45/mo), and renting is permitted after 5 years, subject to management regulations and approval. Note: coop requires 80% of floor space to be carpeted. This is a quiet, garden style apartment complex, and this unit offers picturesque views across the expansive front lawns.
- Type:
- Condo
- Sq.Ft.:
- 838
- Status:
- Active
- Beds:
- 2
- Lot size:
- 0.01 Acres
- Year built:
- 1928
- Baths:
- 1.00
- MLS#:
- 801005
ADDITIONAL INFORMATION
Top-Floor Tudor-Style Condo in Prime Harrison Location Welcome to 240 Halstead Ave #C8, a beautifully updated 2-bedroom, 1-bath home in the desirable Marion Court community. Bright Living Room: Hardwood floors and natural light create a warm, inviting space. Modern Kitchen: Stainless steel appliances and ample counter space for easy cooking. Spacious Bedrooms: Two large bedrooms with generous closets for all your storage needs. Updated Bathroom: Renovated with sleek, modern finishes. In-Unit Washer/Dryer: Added convenience for your lifestyle. Location Perks: Commuter-Friendly: Steps to the Harrison train station for quick access to NYC. Walkable Lifestyle: Close to shops, restaurants, parks, and more. Pet-Friendly Community: Nestled in a charming, well-maintained courtyard. This 4th-floor walk up condo blends pre-war charm with modern upgrades, offering unbeatable value. Schedule your showing today!
$2,950,000
147 Osborn Rd Harrison, NY 10528
- Type:
- Single Family
- Sq.Ft.:
- 6,236
- Status:
- Active
- Beds:
- 7
- Lot size:
- 4.29 Acres
- Year built:
- 1951
- Baths:
- 8.00
- MLS#:
- H6335512
ADDITIONAL INFORMATION
Discover an extraordinary opportunity to own a prime estate in Harrison’s prestigious Sterling Ridge area, ideally positioned for those seeking both luxury and convenience. This expansive 4.3-acre property is a rare gem, offering unmatched potential for builders or discerning end-users. Whether you envision building a magnificent custom home or subdividing the lot for multiple residences, the possibilities are endless. This property stands out for its unique combination of size, privacy, and location—qualities that are increasingly hard to find in Lower Westchester. Imagine creating a luxurious estate that is just 30 minutes from New York City, with easy access to Connecticut, major highways, and Metro-North trains. The existing structure exudes timeless elegance, with traditional Colonial architecture and old-world craftsmanship, but the real value lies in the land itself. Surrounded by lush landscaping, specimen plantings, and an in-ground pool, the setting is ideal for creating an unparalleled retreat or a modern masterpiece. Builders will appreciate the potential to develop in one of Southern Westchester’s most sought-after neighborhoods, where properties of this size and scale are seldom available. For end-users, this is a rare chance to craft the home of your dreams while enjoying the convenience of nearby top-rated schools, parks, and vibrant community amenities. Whether you’re envisioning a grand estate or multiple luxury homes, this property represents a unique investment in quality, space, and location
$2,995,000
7 Century Trl Harrison, NY 10528
- Type:
- Single Family
- Sq.Ft.:
- 8,876
- Status:
- Active
- Beds:
- 8
- Lot size:
- 1.02 Acres
- Year built:
- 1958
- Baths:
- 10.00
- MLS#:
- H6329147
ADDITIONAL INFORMATION
Welcome to 7 Century Trail. This stunning residence offers over 8,700 square feet of luxurious living space on a beautifully landscaped 1.06-acre lot. The home was expanded and renovated in 2016. Special features include both an indoor and outdoor pool, a beautifully renovated modern kitchen, a sauna, a gym, a second-floor playroom/recreation room, multiple spaces for offices, a library, a primary bedroom suite with 2 bathrooms, and closets, 4 car garage, and more. The walkout garden level includes an additional permitted kitchen, perfect for entertaining or multi-generational living. The primary suite is a true retreat with two bathrooms, two walk-in closets, and two cozy sitting areas. With seven additional spacious bedrooms/multi-purpose rooms in the home, there is plenty of room for family and guests. The expansive indoor pool provides year-round enjoyment for recreation, relaxation, and exercise. The natatorium features a full bathroom and sauna. Multiple levels of decks lead to the outdoor pool and cabana, creating a perfect space for entertaining and outdoor living. The home is located in a beautiful, convenient neighborhood in Harrison, NY, a NYC Suburb in Westchester County just 28 miles from Manhattan. The high school, middle & elementary schools are less than a mile away. Town, train, and shops are also close by. Harrison School District's High School offers the International Baccalaureate (IB) Diploma Programme. The district also offers busing to many private schools. Close proximity to town and Metro North train station makes commuting to NYC very convenient. If you prefer to travel by car, you are close to highways & for air travel, you are close to Westchester County Airport & less than 30 miles from LaGuardia & JFK airports. Move right in & start enjoying all that the area offers. This exceptional property is ideal for families seeking luxury and versatility. Welcome home. Additional Information: Amenities:Guest Quarters,ParkingFeatures:4+ Car Attached, Amenities: Sauna,
$899,000
7 Oak St Harrison, NY 10528
- Type:
- Single Family
- Sq.Ft.:
- 1,818
- Status:
- Active
- Beds:
- 4
- Lot size:
- 0.11 Acres
- Year built:
- 1906
- Baths:
- 3.00
- MLS#:
- H6328947
ADDITIONAL INFORMATION
Welcome to 7 Oak St, a beautifully renovated property that seamlessly blends modern comfort with classic charm. Everything is brand new! As you walk up to your new home, you're greeted by a lovely open porch, perfect for relaxing evenings. The open concept kitchen boasts white shaker cabinets and new stainless steel appliances, with a large deck off the back of the house. A convenient half bath is located off the kitchen, along with a spacious living room. Upstairs, discover two inviting bedrooms along with a stunning primary suite that features an ensuite bathroom equipped with a double vanity and a walk-in shower. The full hallway bath serves the additional bedrooms with style and convenience. The third floor provides versatile living options with an office, a fourth bedroom, and ample storage space. This home checks all the boxes of what you're looking for. It will not last! Schedule your showing today!
$2,500,000
6 Love Ln Harrison, NY 10528
- Type:
- Single Family
- Sq.Ft.:
- 6,704
- Status:
- Active
- Beds:
- 5
- Lot size:
- 1.11 Acres
- Year built:
- 1988
- Baths:
- 6.00
- MLS#:
- H6325387
- Subdivision:
- Old Mill Farm
ADDITIONAL INFORMATION
Outstanding custom Colonial on a private cul de sac adjoining Old Mill Farm. This beautifully detailed home has lovely moldings, stunning staircase, marble and herringbone floors, custom cabinetry, spacious rooms, slate roof, low taxes, the list goes on Overlooks stream on a private oasis on two lots. A welcoming dramatic two story foyer with beautiful staircase and marble floors lead to a library with lovely builtins. The sitting room leads to the expansive great room with its architecturally designed high ceilings, moldings and fireplace,herringbone floors and French doors to deck overlooking the stream. The gracious dining room has views of the private back. The outstanding gourmet kitchen is oversized with custom cherry cabinets, large island, granite counters, chef's appliances, fireplace and expansive breakfast room with skylights and doors to deck.Laundry, PR,3 car garage and back stairs complete this level. Spacious main suite with bedroom, fireplace, dressing room, office, several closets and marble bath.Four bedrooms, sitting room and three baths add to the second floor. The unfinished basement (2000') with fpl.,walk out is easy to finish. Flood insurance is $2563.
$4,695,000
417 West St Harrison, NY 10528
- Type:
- Single Family
- Sq.Ft.:
- 8,430
- Status:
- Active
- Beds:
- 6
- Lot size:
- 1.41 Acres
- Baths:
- 7.00
- MLS#:
- H6309444
ADDITIONAL INFORMATION
Additional Information: Cooling:SEER Rating 12+,ParkingFeatures:3 Car Attached,
$3,850,000
81A Highfield Rd Harrison, NY 10528
- Type:
- Single Family
- Sq.Ft.:
- 5,498
- Status:
- Active
- Beds:
- 5
- Lot size:
- 0.46 Acres
- Year built:
- 2024
- Baths:
- 6.00
- MLS#:
- H6288472
ADDITIONAL INFORMATION
This sophisticated new construction designed and built by Georgio Home is situated in the center of Harrison's desirable Sunnyridge neighborhood with close proximity to both Rye and Harrison downtowns. A mix of natural cedar siding complemented with black windows give this home an updated and modern aesthetic. Upon entering, you'll find oak hardwood flooring throughout, 9 foot ceilings, custom oak gourmet kitchen with Thermador appliances, and beautiful tile selections. Located minutes to schools and walking distance to the Harrison train station make for a convenient yet private location with a deep, level backyard that has room for a pool if desired. There is still an opportunity to customize and put your finishing touches on this unique offering. Estimated completion is Late Spring/Summer 2025. Additional Information: ParkingFeatures:2 Car Attached, ConstructionDescription: Cedar, Shake Siding,
$3,125,000
19 Garden Rd Harrison, NY 10528
- Type:
- Single Family
- Sq.Ft.:
- 5,373
- Status:
- Active
- Beds:
- 6
- Lot size:
- 0.37 Acres
- Year built:
- 1959
- Baths:
- 6.00
- MLS#:
- H6288550
ADDITIONAL INFORMATION
This brand new construction in the coveted Sunnyridge neighborhood of Harrison is calling you home. Enjoy your very own private yard with oversized patio on a quiet cul de sac with no pass through traffic. With over 5300+ livable square feet, this home offers a practical layout with four bedrooms on the second floor, one bedroom on the first floor w. ensuite bathroom that can function as a home office, and a sixth bedroom in the lower level that is perfect for a guest suite. The gourmet chef's kitchen is equipped with a 36'' Thermador cook top, double wall oven, custom cabinetry, walk in pantry, and a built in wet bar with beverage refrigerator. Opening to the family room with gas fireplace and designated breakfast area allows for easy living and practical entertaining. The home also features many coveted elements such as 9'' ceilings, bedrooms w. all ensuite bathrooms, second floor laundry, select oak hardwood flooring throughout, a luxurious primary suite with two walk in closets and an ensuite bathroom with double vanity, free standing tub, and shower. The finished lower level has room for both recreation space and a designated gym area. All located minutes to Harrison schools, downtown Rye and Harrison, and train with a quick commute to NYC. Additional Information: ParkingFeatures:2 Car Attached, ConstructionDescription: HardiPlank Type,
$3,295,000
15 Archer Rd Harrison, NY 10528
- Type:
- Single Family
- Sq.Ft.:
- 7,120
- Status:
- Active
- Beds:
- 5
- Lot size:
- 2 Acres
- Year built:
- 1931
- Baths:
- 7.00
- MLS#:
- H6270535
ADDITIONAL INFORMATION
Magnificent French chateau built by famed architect Frank Forster is a timeless masterpiece set on a private 1.88-acres with 5 bedrooms, 4.3 bathrms, 4 fireplaces, and an attached 4-car garage. Built in 1931, the home's original charm has been expertly maintained w/ old-world elegance in every room. The living room is a gorgeous space to host, with a wood beam ceiling, a window seat, and a fireplc. Juxtapose is the cozy office/library w/ custom built-ins. Feast in luxury in the spacious dining room w/ another well-appointed limestone fireplace and French doors to the bluestone patio. The expansive eat-in kitchen features stainless steel appliances, ample cabinetry, and a bkfast area. Take the winding staircase to the second level that offers privacy for you and your guests, including a massive primary suite. The backyard is a landscapers paradise perfectly manicured and maintained with a wraparound bluestone patio and an in-ground pool surrounded by mature trees for enhanced privacy.
$2,946,000
18-2 Sky Meadow Farm Harrison, NY 10577
- Type:
- Single Family
- Sq.Ft.:
- 3,969
- Status:
- Active
- Beds:
- 4
- Lot size:
- 4 Acres
- Year built:
- 2023
- Baths:
- 4.00
- MLS#:
- H6266335
ADDITIONAL INFORMATION
Welcome to the hilltop on Skye Meadow Farm! The Oasis Grand 4 is a beautifully designed home that provides ample space and privacy on a sprawling 4 acre lot. It features 4 bedrooms, 3.5 baths and an array of luxury amenities. The open-plan kitchen, dining, and family room provide a hub for today's busy lifestyle. Enjoy entertaining with a chef inspired kitchen that has easy access to a large deck. The second floor's versatile flex space can be used as a 5th bedroom, playroom, or office. This new construction home offers large energy-efficient windows, engineered hardwood flooring, energy efficient appliances, and upgrades that include smart home technology, custom rooms, and a 1583 sq ft finished basement. Elevated at the end of a scenic cul-de-sac, 18 Sky Meadow Farm is the perfect location for your dream home. Nestled in a sought after Purchase neighborhood, surrounded by majestic trees and landscaping, this stunning private road is less than 30 miles from Midtown Manhattan.
$3,865,932
18-1 Sky Meadow Farm Road Harrison, NY 10577
- Type:
- Single Family
- Sq.Ft.:
- 6,511
- Status:
- Active
- Beds:
- 6
- Lot size:
- 4 Acres
- Year built:
- 2023
- Baths:
- 7.00
- MLS#:
- H6261930
ADDITIONAL INFORMATION
To be Built by Welcome Homes. This traditional 6B/6.5BR home located in Purchase is a large-scale open-floor plan Colonial with ample room to grow. Nestled into this majestic 4 acre lot at the end of a private cul-de-sac, surrounded by spectacular, mature trees and landscaping. The main floor features an open floor plan, a designer kitchen with classic details, a porcelain kitchen island, and private guest suites on the first floor. The living area shares easy access to the screen porch through sleek 12' sliding glass doors illuminating the home with natural light. The primary bedroom features a designated lounge space, a walk-through closet, and a luxurious primary ensuite with ample space for a stand-alone tub with designer upgrades available including a gorgeous view from the deck. Welcome Homes makes it easy to build your dream home. The tech-enabled home developer streamlines the entire process into three simple steps and offers guaranteed all-in pricing with 12-14 month build.

Listings courtesy of One Key MLS as distributed by MLS GRID. Based on information submitted to the MLS GRID as of 11/13/2024. All data is obtained from various sources and may not have been verified by broker or MLS GRID. Supplied Open House Information is subject to change without notice. All information should be independently reviewed and verified for accuracy. Properties may or may not be listed by the office/agent presenting the information. Properties displayed may be listed or sold by various participants in the MLS. Per New York legal requirement, click here for the Standard Operating Procedures. Copyright 2024, OneKey MLS, Inc. All Rights Reserved.
Harrison Real Estate
The median home value in Harrison, NY is $1,550,000. This is higher than the county median home value of $691,600. The national median home value is $338,100. The average price of homes sold in Harrison, NY is $1,550,000. Approximately 59.29% of Harrison homes are owned, compared to 34.48% rented, while 6.23% are vacant. Harrison real estate listings include condos, townhomes, and single family homes for sale. Commercial properties are also available. If you see a property you’re interested in, contact a Harrison real estate agent to arrange a tour today!
Harrison, New York has a population of 28,635. Harrison is more family-centric than the surrounding county with 50.67% of the households containing married families with children. The county average for households married with children is 35.32%.
The median household income in Harrison, New York is $142,665. The median household income for the surrounding county is $105,387 compared to the national median of $69,021. The median age of people living in Harrison is 35.1 years.
Harrison Weather
The average high temperature in July is 83.2 degrees, with an average low temperature in January of 21.4 degrees. The average rainfall is approximately 50.3 inches per year, with 29.7 inches of snow per year.



