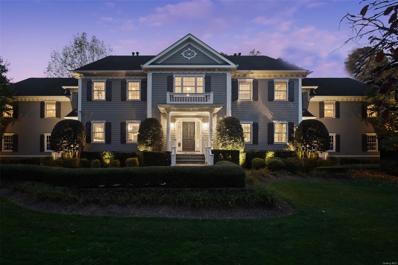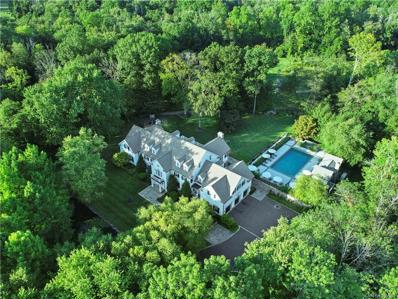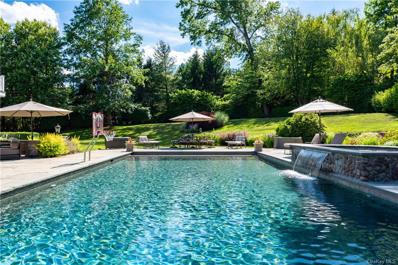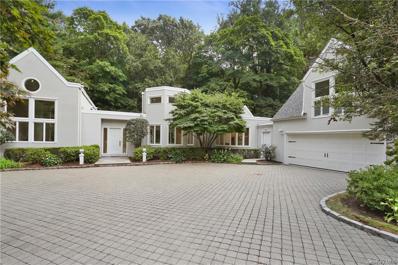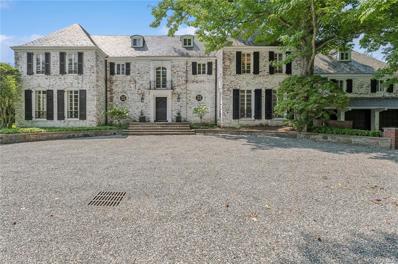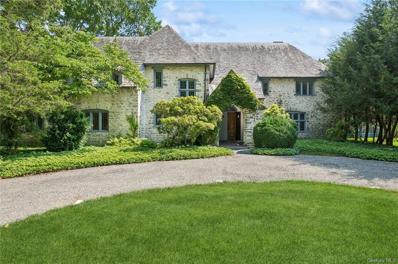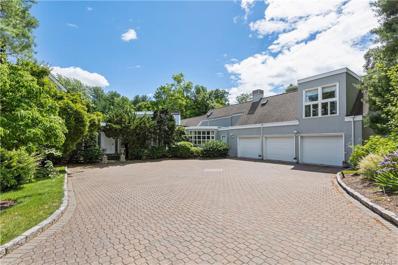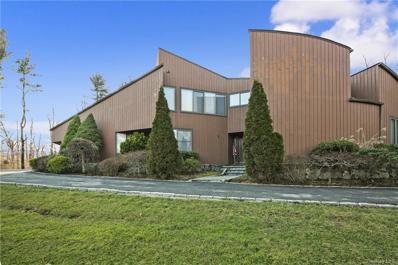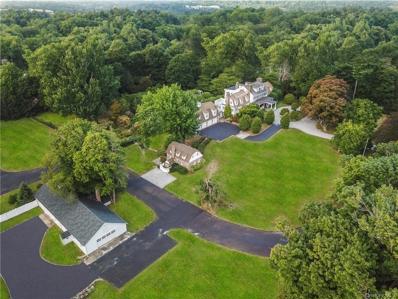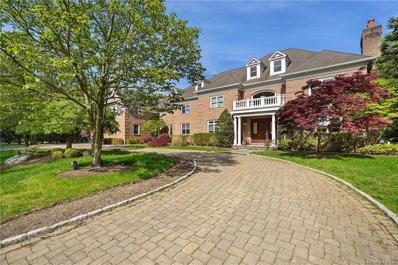Purchase NY Homes for Sale
$2,499,000
552 Anderson Hill Rd Purchase, NY 10577
- Type:
- Single Family
- Sq.Ft.:
- 6,463
- Status:
- Active
- Beds:
- 5
- Lot size:
- 1.1 Acres
- Year built:
- 1996
- Baths:
- 6.00
- MLS#:
- H6317076
ADDITIONAL INFORMATION
Welcome to 552 Anderson Hill Road, an exquisite 6-bedroom, 6-bathroom colonial in Purchase, NY. With over 6,400 sq. ft. of living space, this home blends high-end craftsmanship, thoughtful design, and effortless functionality, creating the ideal setting for both entertaining and family living. The home’s open, flowing layout creates a warm, inviting atmosphere. At the heart of the home is the chef-inspired kitchen, equipped with premium appliances, a large center island, and ample counter space, making it perfect for cooking and entertaining. The adjoining family room, with its stunning stone fireplace and soaring cathedral ceilings, adds character and comfort. The lower level is an entertainer’s dream, featuring a full bar and spacious layout for hosting guests or relaxing with family. The seamless transition from indoor to outdoor living extends the space further, with a beautifully landscaped backyard, in-ground pool, and expansive deck—ideal for summer gatherings or quiet moments of relaxation. This home is also designed for everyday functionality and was meticulously renovated in 2002. A bedroom and full bath on the first floor offer easy access for guests or multi-generational living. Walk-in closets, a 2-car garage, workshop, and a walk-out basement provide ample storage and convenience. Set on 1.1 acres, the home is in a prime location near top-rated schools and just minutes from shopping, dining, and easy access to Manhattan. 552 Anderson Hill Road offers an unparalleled combination of luxury, style, and practicality—truly a dream home for modern living.
$15,995,000
3073 Purchase St Purchase, NY 10577
- Type:
- Single Family
- Sq.Ft.:
- 12,166
- Status:
- Active
- Beds:
- 6
- Lot size:
- 5.16 Acres
- Year built:
- 2016
- Baths:
- 12.00
- MLS#:
- H6291679
ADDITIONAL INFORMATION
Discover unparalleled luxury in this extraordinary 6-bed, 8.4-bath estate on serene 5.16 acres. Spanning across 3 levels with elevator service, this custom-built home spares no expense with the finest materials and exquisite attention to detail. Entertainers and families alike will love the screening room for movies and sports, the chef’s kitchen w/ 2 islands and a butler’s pantry, plus the adjoining breakfast room and 2-story great room, each with doors to the back patio. A spacious office, outfitted mudroom, and laundry room deliver elevated functionality. Upstairs, the primary wing offers an office, 2 impressive walk-in closets, and a marble spa bathroom. Down the hall are 4 ensuite bedrooms, bonus room, and walkup unfinished attic. Resort-style amenities include an in-ground saltwater pool/hot tub, pool house, tennis court, gym, and golf simulator, with the star of the show being a pro basketball court w/ locker room, steam room, and hot/cold plunge. A one-of-a-kind opportunity!
$4,395,000
46 Lincoln Ln Purchase, NY 10577
- Type:
- Single Family
- Sq.Ft.:
- 7,565
- Status:
- Active
- Beds:
- 7
- Year built:
- 2002
- Baths:
- 8.00
- MLS#:
- H800171
ADDITIONAL INFORMATION
One of the most luxurious properties in Westchester Stone Hill Manor. This impeccably kept 7-bedroom, 8-bathroom center hall colonial is situated on a serene 2.5-acre lot. This private estate with mature landscaping, located in both the Blind Brook (Rye Brook) and Harrison School districts, is close to town and train and only minutes from shopping and dining. Highlights Include: 35 minutes to NYC 10 minutes to Westchester County Airport 15 minutes to Rye Beach Shoreline Heated In-ground Pool and Spa Bluestone Patio with Outdoor Kitchen and Fireplace 22' High Entry Foyer Mudroom with Side Door and Garage Entry Bonus Room over Garage 1st Floor Bedroom All Bedrooms are En-suite California Closets Hardwood Floors Three-car Garage Finished Walkout Lower Level with 10' Ceiling Custom Built Wine Cellar - One the Largest and Most Aesthetic in Westchester RING and DMP Security Systems Sonos Central Stereo System 2012 Renovation Low Taxes Natural Gas Generator for Uninterrupted Power BuildingAreaSource: Public Records, ConstructionDescription: Clapboard, FireplaceFeatures: Gas, Flooring: Tile, InteriorFeatures: Crown Molding, LaundryFeatures: Laundry Room, OtherEquipment: Generator,
$5,495,000
16 Stone Bridge Rd Purchase, NY 10577
- Type:
- Single Family
- Sq.Ft.:
- 8,950
- Status:
- Active
- Beds:
- 7
- Lot size:
- 1.81 Acres
- Baths:
- 9.00
- MLS#:
- H6333587
ADDITIONAL INFORMATION
Amazing new home at "Sarosca Farm Estates", situated on 1.81 acres with Panoramic views and all the amenities you can ask for. Built with the highest standards of quality & craftsmanship, the 1st floor features an open floor plan including a gourmet kitchen with center island, butlers pantry, & coffee bar, which opens up to the family room with a 3 sided gas fireplace and sliding glass doors leading to the backyard. A formal living room, office, dining room, guest bedroom suite, back stairs and mud room complete the main level. A superb primary suite with a balcony overlooks the magnificent grounds, and 4 additional en suite bedrooms complete the 2nd floor. The finished lower level is an open recreation area with a bedroom and full bath. It can be custom finished to include a theatre, golf simulator rm, gym, and wine cellar. The backyard is an entertainers dream, featuring a stone patio, pool, and covered porch with an outdoor fireplace. Still time to customize & make it your own. Additional Information: ParkingFeatures:3 Car Attached,
$1,795,000
14 Old Well Rd Purchase, NY 10577
- Type:
- Single Family
- Sq.Ft.:
- 3,316
- Status:
- Active
- Beds:
- 4
- Lot size:
- 0.42 Acres
- Year built:
- 1935
- Baths:
- 4.00
- MLS#:
- H6329778
ADDITIONAL INFORMATION
Beautifully renovated sanctuary nestled on a large corner lot in the heart of Purchase is the perfect blend of comfort, style and serenity. Every detail of this light and bright four-bedroom home has been carefully updated to deliver a modern, yet timeless aesthetic. The jewel of the airy interior is the brand new expanded modern kitchen. It comes equipped with state-of-the-art appliances, ample storage, and a built-in banquette, which is ideal for daily living and hosting special occasions. The home boasts two Primary Suites, the first of the two is located on the first floor for easy access, and the second can be found upstairs. Upstairs you can also find an additional large bedroom and huge bonus space. Right off of the family room, there is an additional bedroom that can be used as an office or is the perfect space for guests. Each and every bathroom in the home has been updated to incorporate the best of current design, finishes, and functionality. The property's exterior is an equally impressive oasis with beautifully landscaped grounds, including an enclosed vegetable garden and a stunning, brand new patio area, perfect for outdoor entertaining or relaxation. The highlight of this outdoor retreat is the Koi Pond with waterfall that adds an element of tranquility. The mature landscaping provides a lush, green backdrop that enhances the property's overall charm. This property is more than just a house—it's a lifestyle. It offers the perfect blend of modern convenience and natural beauty, where every feature has been thoughtfully designed and reimagined. Additional Information: Amenities:Dressing Area,Marble Bath,ParkingFeatures:2 Car Attached,
$6,995,000
21 Dorann Rd Purchase, NY 10577
- Type:
- Single Family
- Sq.Ft.:
- 12,095
- Status:
- Active
- Beds:
- 8
- Lot size:
- 2.89 Acres
- Year built:
- 2000
- Baths:
- 9.00
- MLS#:
- H6315749
ADDITIONAL INFORMATION
Nestled on a quiet cul-de-sac in Purchase's prestigious estate area, this magnificent home spans nearly 3 acres, offering luxurious living and stunning views of the 17th hole of the Golf Club of Purchase. The grand foyer with double-height ceilings and a dramatic staircase sets the tone for elegance. Entertain in style with spacious formal living and dining rooms, a bar room, and a show-stopping great room. The chef's kitchen features top-of-the-line Wolf and Sub-Zero appliances, leading to an inviting family room with a fireplace. The second floor boasts a lavish primary suite with two luxurious baths, four additional en suite bedrooms, and two bedrooms with a shared bath. The lower level offers a gym, theatre, wine room, sound proofed music room, and additional bedroom and bathroom. Outside, enjoy beautifully landscaped grounds with a pond, pool, hot tub, and a fully equipped pool house. Complete with a security system, generator, and a shed for a golf cart, this home embodies elegance, comfort, and privacy.
$3,995,000
7 Fox Run Purchase, NY 10577
- Type:
- Single Family
- Sq.Ft.:
- 8,308
- Status:
- Active
- Beds:
- 6
- Lot size:
- 1.12 Acres
- Year built:
- 1998
- Baths:
- 10.00
- MLS#:
- H5122672
- Subdivision:
- Purchase Estates
ADDITIONAL INFORMATION
Don't miss this magnificent colonial conveniently located in the highly desirable Purchase Estates community. It is set on over an acre of breathtaking grounds complete with pool with hot tub and oversized bluestone patio with built-in grill. The immaculate 6-bed, 8.2-bath home boasts 8,308 sq. ft. of superbly appointed, light-filled living space and benefits from renovated bathrooms, front and back staircases and a 3-car garage. The main floor features a huge open plan kitchen, breakfast area and family room with doors to the patio, elegant dining room with butler's pantry, expansive living room, large office, stunning four seasons sunroom and guest bedroom. The lavish master suite on the upper level includes an office, dressing room with two impressive walk-in closets and sizable bathroom with jacuzzi bath. Other exciting highlights include a home theater with 12 leather chairs, a gym, billiards room and game room. Appliances: Wine Refrigerator, ConstructionDescription: Clapboard, ExteriorFeatures: Gas Grill, Flooring: Carpet, InteriorFeatures: Bar, Built-in Features, OtherEquipment: Generator, ParkingFeatures: On Street,
- Type:
- Single Family
- Sq.Ft.:
- 5,134
- Status:
- Active
- Beds:
- 5
- Lot size:
- 0.45 Acres
- Year built:
- 1986
- Baths:
- 5.00
- MLS#:
- H6324053
- Subdivision:
- The Crossing
ADDITIONAL INFORMATION
A modernized gem on a serene cul-de-sac with total privacy. This luxurious home has been extensively renovated with a repainted exterior/interior, a new roof, refinished hardwood floors, a high-end chef's kitchen, stunning bathrooms, and more. The grand living room boasts a 21' ceiling, a stylish fireplace, and French doors to the refreshed deck, where you can enjoy picturesque views with the sounds of the babbling brook. Entertain in the eat-in kitchen with custom cabinetry, quartz countertops/backsplash, and Thermador appliances. The primary bedroom boasts a spacious spa bath with a curbless shower, an impressive custom closet, and a seating area/office with deck access. The neighboring ensuite bedroom doubles as a den or office. Guests can find comfort in the upstairs ensuite bedroom or the two downstairs, complete with rec rooms and an optional wine cellar. Living at 23 The Crossing includes 24-hour gated security and a full-time Property Manager on site. Don't miss this exceptional property! ConstructionDescription: Stucco, Flooring: Carpet, InteriorFeatures: Built-in Features, OtherEquipment: Generator,
$6,400,000
6 Loden Ln Purchase, NY 10577
- Type:
- Single Family
- Sq.Ft.:
- 7,462
- Status:
- Active
- Beds:
- 9
- Lot size:
- 10 Acres
- Year built:
- 1937
- Baths:
- 7.00
- MLS#:
- H6319324
ADDITIONAL INFORMATION
Nestled on 10 ACRES of private property, this Georgian-inspired Colonial estate combines timeless elegance with modern luxury, offering a private sanctuary just 30 miles from New York City. The estate features 8 bedrooms and 7 bathrooms, including a convenient first-floor ensuite bedroom and bath. A dedicated housekeeper or guest quarters provide flexibility and comfort for visitors. The grand, palatial principal bedroom is a haven of tranquility, complete with a cozy fireplace, a dressing room, and walk-in closets. Step inside to discover exquisite details throughout, including raised panel moldings, elegant Cremone hardware on the windows. In addition, there is spacious study with a fireplace, raised paneled walls and built-ins. The formal banquet dining room is perfect for hosting grand gatherings, while the chef's kitchen, equipped with sophisticated appliances, seamlessly connects to a wet bar including a wine cooler for effortless entertaining. Modern conveniences are seamlessly integrated, including a generator to ensure uninterrupted comfort and peace of mind. The estate's outdoor amenities offer recreational activities. Enjoy a game of tennis on the private court or take a refreshing dip in the inground pool, complete with convenient changing rooms. Five of the10 acres are wooded, ensuring ultimate privacy and a natural retreat. For golf enthusiasts, the nearby Old Oaks Country Club offers a premier golf course and a wealth of additional amenities, enhancing the appeal of this remarkable estate's location. Experience the grandeur of Georgian-inspired architecture and the tranquility of expansive private grounds in this exceptional home. Additional Information: Amenities:Dressing Area,Tennis,HeatingFuel:Oil Above Ground,ParkingFeatures:3 Car Attached, Appliances: Wine Refrigerator, OtherEquipment: Generator,
$5,900,000
3 Loden Ln Purchase, NY 10577
- Type:
- Single Family
- Sq.Ft.:
- 7,042
- Status:
- Active
- Beds:
- 6
- Lot size:
- 10 Acres
- Year built:
- 1927
- Baths:
- 7.00
- MLS#:
- H6320456
ADDITIONAL INFORMATION
10 Acres of private property showcases this enchanting 1927 French countryside-style estate, a serene retreat nestled just 30 miles outside of New York City. Set against a picturesque country backdrop, this home beautifully marries timeless elegance with modern comforts. The home boasts a slate roof and exquisite architectural details, including graceful interior archways and enchanting glass windows adorned with classic Cremone bolt hardware. The meticulously renovated kitchen and bathrooms blend seamlessly with the home's original character, offering a perfect harmony of old-world charm and contemporary convenience. An added convenience includes a generator for uninterrupted utility services for peace of mind. Step inside to discover wide plank floors that lead you to a sunlit living room surrounded by windows, offering panoramic views of the lush surroundings. The charm continues with a delightful sunroom that showcases the spectacular views of the sprawling 10-acre property, providing a serene space to relax and enjoy the beauty of nature. Above the three-car garage, you'll find a comfortable two-bedroom caretaker or guest quarters, ideal for hosting visitors or providing additional privacy. Multiple fireplaces throughout the home offer cozy retreats. The expansive 10 acres of grounds invite endless possibilities for recreation and leisure. Imagine creating your own oasis with the potential for a pool, loggia, outdoor kitchen, tennis courts, or even a putting green. Additionally, the estate is conveniently located just 1.5 miles from Old Oaks Country Club, renowned for its premier golf course and exclusive amenities. This remarkable estate is a rare find, offering the tranquility of the countryside with the convenience of proximity to the city and a prestigious golf club. Experience the allure of French countryside living combined with the practicality of modern updates in this exceptional home. Your dream retreat awaits!
- Type:
- Single Family
- Sq.Ft.:
- 4,292
- Status:
- Active
- Beds:
- 4
- Lot size:
- 0.44 Acres
- Year built:
- 1984
- Baths:
- 6.00
- MLS#:
- H6300544
- Subdivision:
- The Crossing
ADDITIONAL INFORMATION
Welcome to 20 The Crossing, located in the most desirable gated community in Westchester County. The Crossing offers a 24 hour manned gatehouse for security and a full-time on-site Property Manager. In addition, Homeowners' dues cover gardening, snow removal, gutter cleaning and maintenance of the common areas. The ideal location is convenient to Rye, Harrison, White Plains and Greenwich with easy access to train stations, major highways, Westchester County Airport and the many local private country clubs. Additional Information: Amenities:Dressing Area,Marble Bath,Stall Shower,ParkingFeatures:3 Car Attached, ConstructionDescription: Stucco, Flooring: Carpet, InteriorFeatures: Built-in Features, OtherEquipment: Generator,
$3,995,000
9 Lincoln Ln Purchase, NY 10577
- Type:
- Single Family
- Sq.Ft.:
- 10,378
- Status:
- Active
- Beds:
- 6
- Lot size:
- 1.86 Acres
- Year built:
- 1995
- Baths:
- 7.00
- MLS#:
- H6310481
ADDITIONAL INFORMATION
Situated at the end of a gorgeous cul de sac in Purchase, this spacious home sits on almost 2 acres of lush property that is sure to wow you. This custom home was designed by renowned architect Chris Demetriades and every detail was meticulously chosen for the most discerning buyer. As you enter the grand foyer, the size and space of the entrance is stunning. Each room flows effortlessly into each other and is flooded by natural light from the large windows throughout. High ceilings and oversized rooms make this an entertainer's perfection. The primary suite is full of luxury and has the size and comfort that people are searching for. Each bedroom in the home has an ensuite bathroom. Enjoy a first floor guest room and over 2,500 sq feet of finished space in the walk out lower level with rec room, gym, bathrooms and bonus rooms. The front circular driveway and three car garage give tons of room for guests. As you make your way into the level backyard you will find a beautiful blue stone patio, a heated pool and plenty of open green space to enjoy. This home is well located and close to all shopping, dining and schools. A picture perfect cul de sac that draws you in the minute you turn onto the street. Make this Crown Jewel home your own. The seller would prefer to sell the home furnished, which was thoughtfully picked out by high end designer. ConstructionDescription: Stucco,
$1,699,000
7 Harrows Ln Purchase, NY 10577
- Type:
- Single Family
- Sq.Ft.:
- 3,869
- Status:
- Active
- Beds:
- 5
- Lot size:
- 0.65 Acres
- Year built:
- 1988
- Baths:
- 5.00
- MLS#:
- H6298497
- Subdivision:
- Morningside
ADDITIONAL INFORMATION
Stunning, sun-filled Contemporary home with open floor plan, high ceilings and sunny skylights. This sprawling five-bedroom home offers endless space and privacy both inside and out. This is truly a forever home with such features as a large family room open to the kitchen, the perfect spot for entertaining. Sliding doors open to the spacious wrap around porch overlooking the large and private backyard. Primary bedroom on the first level with luxurious full bath and two walk-in closets. Living room, dining room, additional guest room/home office, full bath, laundry and powder room completes the first level. Upstairs offers guest bedroom with en-suite bath, two additional guest bedrooms, plus hall bath and tons of closet space! Enjoy private tennis/basketball court, basic landscaping and snow removal included in HOA. Minutes to downtown White Plains, restaurants, shops and express train to New York City. Walk to elementary school and free bus to middle and high school. A must see!
$4,750,000
2007 Purchase St Purchase, NY 10577
- Type:
- Single Family
- Sq.Ft.:
- 9,863
- Status:
- Active
- Beds:
- 8
- Lot size:
- 4.21 Acres
- Year built:
- 1862
- Baths:
- 10.00
- MLS#:
- H6275832
ADDITIONAL INFORMATION
FINALLY, ENTIRE ESTATE OFFERING OF NOW OVER 4.2 ACRES IS AVAILABLE FOR SALE, AND AT AN INCREDIBLE PRICE. One of the most special properties in lower Westchester, perfect as a convenient get away compound, horse property or just a spectacular year round estate. Set back with a private gated approach, this incredible country estate, under 45 minutes to NYC, combines privacy & convenience, grandeur & natural beauty + every possible amenity. Lovingly restored with the finest finishes, modern amenities, old world charm and over 9000 sq. ft. of luxuriously appointed living space. Ample living/working/entertaining space plus overnight guest quarters including a separate 2 bedroom guest house included on the property plus an enormous horse barn/ancilary building and partial sports court. Rolling lawns, magnificent plantings, greenhouse, fountains, reflecting pond, summer kitchen, inviting front porch & so many special extras too numerous to list. A treasure property to be had for generations.
$3,300,000
4 Sycamore Ct Purchase, NY 10577
- Type:
- Single Family
- Sq.Ft.:
- 7,326
- Status:
- Active
- Beds:
- 6
- Lot size:
- 1 Acres
- Year built:
- 2004
- Baths:
- 8.00
- MLS#:
- H6202161
- Subdivision:
- Purchase Estates
ADDITIONAL INFORMATION
Broker is the spouse of the manager of Three Point Holdings, LLC. Annual HOA fee of $6,000. Unknown heat/water heater source.

Listings courtesy of One Key MLS as distributed by MLS GRID. Based on information submitted to the MLS GRID as of 11/13/2024. All data is obtained from various sources and may not have been verified by broker or MLS GRID. Supplied Open House Information is subject to change without notice. All information should be independently reviewed and verified for accuracy. Properties may or may not be listed by the office/agent presenting the information. Properties displayed may be listed or sold by various participants in the MLS. Per New York legal requirement, click here for the Standard Operating Procedures. Copyright 2024, OneKey MLS, Inc. All Rights Reserved.
Purchase Real Estate
The median home value in Purchase, NY is $1,500,000. This is higher than the county median home value of $691,600. The national median home value is $338,100. The average price of homes sold in Purchase, NY is $1,500,000. Approximately 79.93% of Purchase homes are owned, compared to 5.37% rented, while 14.7% are vacant. Purchase real estate listings include condos, townhomes, and single family homes for sale. Commercial properties are also available. If you see a property you’re interested in, contact a Purchase real estate agent to arrange a tour today!
Purchase, New York has a population of 6,332. Purchase is more family-centric than the surrounding county with 55.05% of the households containing married families with children. The county average for households married with children is 35.32%.
The median household income in Purchase, New York is $250,001. The median household income for the surrounding county is $105,387 compared to the national median of $69,021. The median age of people living in Purchase is 20.8 years.
Purchase Weather
The average high temperature in July is 83.9 degrees, with an average low temperature in January of 21.1 degrees. The average rainfall is approximately 49.8 inches per year, with 29.7 inches of snow per year.


