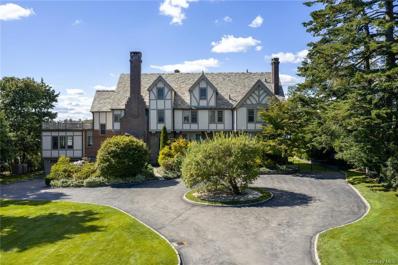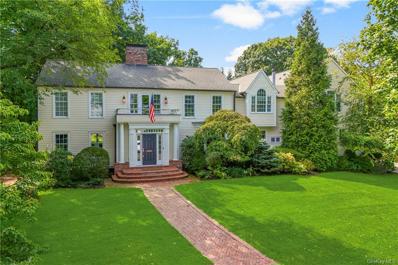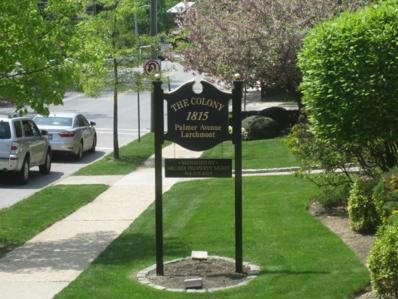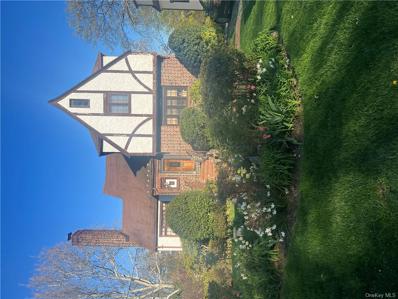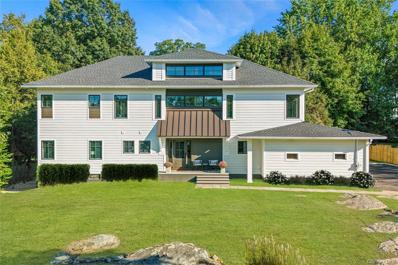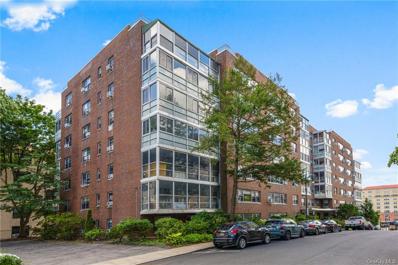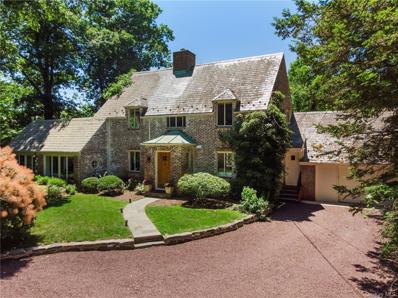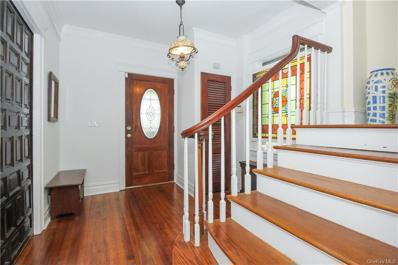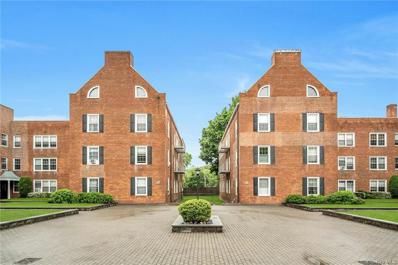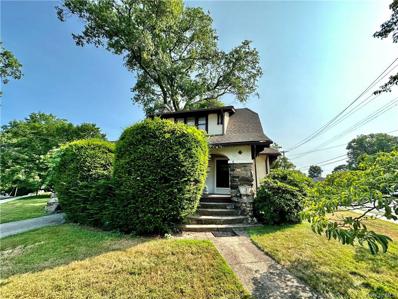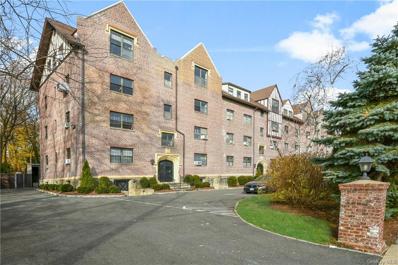Larchmont NY Homes for Sale
- Type:
- Co-Op
- Sq.Ft.:
- 1,200
- Status:
- Active
- Beds:
- 2
- Year built:
- 1937
- Baths:
- 1.00
- MLS#:
- H6327867
- Subdivision:
- Stonecrest
ADDITIONAL INFORMATION
The Stonecrest is a classic pre-war doorman building 1/4 of a mile from the Larchmont Train Station. Easy access to the charming village & its abundant shopping, restaurants & cafes. Immediately upon entering this enormous sunny 2-bedroom 1-bath 1200+ square-foot coop, you're enveloped by its sunny & serene elegance. Hardwood floors, cathedral ceilings & large windows throughout. Entryway w deep coat closet, leads to large dining area w updated kitchen to left. Kitchen features marble countertops, gas stove, new refrigerator, abundant cabinetry. Beyond dining room is the grand & sunny living room with crown molding, & large east-facing windows which illuminate the space with gorgeous morning light. Large primary bedroom is nicely separated & quiet in the rear, w large closets. 2nd bedroom off foyer. Lot parking & garage parking. Abundant street parking. Laundry, bike room & storage on lower level. Building features a luxurious & stately lobby w elegant & peaceful outdoor courtyard.
- Type:
- Condo
- Sq.Ft.:
- 950
- Status:
- Active
- Beds:
- 2
- Year built:
- 1927
- Baths:
- 1.00
- MLS#:
- 803788
ADDITIONAL INFORMATION
Welcome to the most prestigious CONDOMINIUM building in Larchmont, Chatsworth Gardens! Rarely available A-line, this spacious junior 4 apartment currently configured as a 2-bedroom, 1-bathroom home, offers the perfect mix of modern convenience & pre-war charm. The unit boasts timeless details like arched entryways, intricate moldings, and beautifully preserved original hardwood floors, all complemented by the serene views of the building's peaceful courtyard. The central feature of this apartment is its turn-key move-in ready status and ultra low taxes! Recently updated triple-pane PELLA windows enhance energy efficiency while maintaining the quiet elegance of this tranquil retreat. Adding to its allure is a working wood-burning fireplace, offering cozy warmth and classic character. Chatsworth Gardens is one of the few pet-friendly buildings in the area, making it a rare find. The main bedroom is EXTRA generous in size, easily fits full sized furniture, office desk, work out equipment and offers 2 large closets. The secondary bedroom is incredibly versatile & ultra functional, offering endless possibilities to suit your needs. The building itself has undergone significant upgrades, including a stunning Spanish terra cotta tiled roof, modernized elevators, and lush landscaped garden courtyard . Residents enjoy a host of amenities, such as full-time concierge service 8a-5p Monday-Saturday, a live-in resident manager, dedicated porter staff, & BuildingLink for seamless communication with management. Additional features include a secure package room, fitness center, laundry room with newly updated washers/dryers, bike room & storage available via waitlist. All this plus PET-FRIENDLY! Located steps to Larchmont Village shops and dining, Memorial Park tennis courts, & Saturday Farmers Market. Commuting is easy with a 2-minute walk to Metro North Larchmont station & 30 minutes to Grand Central Terminal or Stamford CT. Easy access to I-95 and all day Street parking pass through the Town of Mamaroneck for $25/YEAR! This exceptional home offers an unparalleled combination of pre-war elegance, modern updates, top-rated schools and community convenience, all in one of Larchmont’s most sought-after addresses! Please note: Listing agent is the owner.
$2,988,000
7 Hudson Pl Larchmont, NY 10538
- Type:
- Single Family
- Sq.Ft.:
- 4,710
- Status:
- Active
- Beds:
- 6
- Lot size:
- 0.17 Acres
- Year built:
- 1953
- Baths:
- 7.00
- MLS#:
- H6330016
ADDITIONAL INFORMATION
This stunning newly built six bedroom Contemporary Colonial in the highly coveted Larchmont Gardens neighborhood is a masterpiece of modern architecture and luxury living. The unique design maximizes light and space, providing an unparalleled blend of style and comfort. The 20’ sun-bathed entry foyer invites you into the oversized living room and adjoining formal dining room. The centerpiece of this home is the stunning great room with its 20’ lofted ceiling, oversized architectural windows and a dramatic eco-friendly fireplace. The open plan chef’s kitchen with waterfall quartz center island, custom cabinets and stainless appliances, opens onto a deck perfect for entertaining. A home office with ensuite bathroom provides the perfect work from home venue and can double as a guest suite. The primary suite is an oasis of tranquility, with a private deck, custom his/her walk-in closets and a luxurious primary bathroom. This home must be seen to be fully appreciated!
$6,895,000
8 Pryer Ln Larchmont, NY 10538
- Type:
- Single Family
- Sq.Ft.:
- 6,422
- Status:
- Active
- Beds:
- 9
- Lot size:
- 1.1 Acres
- Year built:
- 1903
- Baths:
- 7.00
- MLS#:
- H6332558
ADDITIONAL INFORMATION
Welcome to "Point O' View," a majestic waterfront estate in coveted Larchmont Manor, where luxury living meets breathtaking views. This historic gem offers a rare opportunity to embrace a carefree shoreline lifestyle, with stunning vistas from nearly every corner. Step into the sunlit Grand Foyer, leading to a spacious Living Room and elegant Demi-salon, framed by lush lawns and waterfront scenery. The heart of the home is a gourmet Chef's Kitchen with sleek limestone countertops, seamlessly connected to a contemporary Family Room perfect for coastal living. Indulge in gatherings in the sunken Formal Dining Room, featuring a cozy wood-burning fireplace. The luxurious Primary Suite boasts a spa-inspired bathroom and private deck with views of sparkling NYC bridges. With four additional bedrooms, a custom Home Office, and a sprawling backyard oasis with a pool and stunning boat house, this residence offers the lifestyle of your dreams. Enjoy convenience with easy access to beaches, parks, and clubs all just a short distance from midtown Manhattan. ExteriorFeatures: Gas Grill,
- Type:
- Co-Op
- Sq.Ft.:
- 650
- Status:
- Active
- Beds:
- n/a
- Year built:
- 1937
- Baths:
- 1.00
- MLS#:
- H6333966
- Subdivision:
- Stonecrest
ADDITIONAL INFORMATION
This bright and sunny fourth floor unit overlooks the interior garden area. Enter into a roomy entrance hall w/closets. To the left find an eat-in kitchen that easily fits a table for 4 and has windows on two exposures. Although it is currently a studio, the main living area is quite large and could be flexed to create a bedroom. The bathroom sits off of the closet vestibule and could be expanded into a walk-in closet. Hardwood floors and original moldings give this unit a classy, timeless and homey feel. The Stonecrest building has active social events, an outdoor seating area, a large indoor lounge, shared laundry and storage spaces in the basement. Great doorman building in the heart of Larchmont! Walk to the train, farmers market, shops etc. Come visit today.
$1,150,000
10 Byron Pl Unit PH713 Larchmont, NY 10538
- Type:
- Condo
- Sq.Ft.:
- 1,647
- Status:
- Active
- Beds:
- 2
- Lot size:
- 1.39 Acres
- Year built:
- 2016
- Baths:
- 3.00
- MLS#:
- H6333315
- Subdivision:
- The Cambium
ADDITIONAL INFORMATION
Luxurious 2 bed/2.5 bath with den Condo in the heart of Larchmont, w/ 24-hour concierge, just steps from Metro-North, Shopping/Restaurants and Murray Avenue Elementary school. This Penthouse unit is sun-filled with walls of windows and a modern open floorplan. Chef’s kitchen features custom cabinetry, quartz counters, Thermador stainless appliances and bar seating. The open concept great room is sunlit with high ceilings and custom-built gas fireplace and a private terrace perfect for entertaining. The main bedroom has two custom-built closets (one walk-in), ensuite bath with double vanities and marble countertops, oversized spa tub and enclosed glass shower. Down the hall is the second bedroom & modern hall bath with similar upgrades as well as a separate powder room for guests. One of the few units in the building with a separate den perfect for home office or guest room. This unit comes with a large private storage room in the building just steps from the apartment. Laundry in unit with washer/dryer and custom cabinetry/linen closet (great for additional storage). This unit also comes with one indoor garage parking space on the main level. Other building amenities include: fitness center with Pelotons, children’s playroom, club room, catering kitchen, courtyard & bike/stroller storage. Pet friendly building. Additional Information: Amenities:Storage,
$2,995,000
71 Beach Ave Larchmont, NY 10538
- Type:
- Single Family
- Sq.Ft.:
- 4,609
- Status:
- Active
- Beds:
- 5
- Lot size:
- 0.23 Acres
- Year built:
- 1898
- Baths:
- 5.00
- MLS#:
- H6328046
ADDITIONAL INFORMATION
Come live the Larchmont dream in the quintessential Manor Victorian! This picturesque c.1898 cedar-shingle Queen Anne-Style house, prominently situated at the corner of Beach and Woodbine Avenues, is just a short walk to Manor Park and Long Island Sound, as well as to shops and restaurants. With high ceilings and many spacious rooms, the interior offers flexibility as well as rich architectural detail. The exterior offers a huge wraparound porch, a back deck, and a second-floor screened porch. Designed by British architect George Palliser, whose firm was one of the most influential of the 19th century, this house retains an impressive number of original features, both inside and out. All the rooms on the first and second floor boast an array of fine parquet flooring, each with a different border. The gracious entrance hall includes a fireplace, beamed ceiling, and a grand stairwell. Entertain in style in the adjacent dining room, with its magnificent paneling, beamed ceiling, stained glass window, and brick and terra cotta fireplace with integrated mirror. This room is truly a show-stopper! The inviting living room and den are linked by a pointed "Moorish" arch, offering flexible space and two beautiful period fireplaces. Tucked under the stairs is a jewel box of powder room, and just beyond it is a sunroom with decoratively painted lattice walls and an Arts & Crafts period tile floor, all enclosed within beautiful lozenge-shaped leaded glass panes. The large, light-filled kitchen has a radiant-heated floor and a bay-windowed eating area with built-in seat overlooking the back deck. On the second floor, four bedrooms and a hall bath are arranged around the open stairwell. The primary bedroom has a gorgeous floral-carved stone fireplace, an ensuite bathroom, a private screened porch, and a generous walk-in closet. The bedroom/library features a grand fireplace, two walls of built-in bookshelves, and a stained glass window. There are two additional bedrooms, including one located in the house's turret. The hall bath is clad in original tile on both the walls and ceiling. The third floor is a delightful surprise, with high ceilings and spacious, sunny rooms. These are airy, flexible spaces that can be used in a myriad of ways. Bring your imagination! Seventy-one Beach Avenue is waiting to be your new home!
- Type:
- Co-Op
- Sq.Ft.:
- 477
- Status:
- Active
- Beds:
- n/a
- Lot size:
- 1.22 Acres
- Year built:
- 1920
- Baths:
- 1.00
- MLS#:
- H6329564
- Subdivision:
- Alden House
ADDITIONAL INFORMATION
Furnished, beautiful, totally renovated studio lives large with open space and high ceilings. The kitchen is stunning with tons of cabinets and countertops, full size appliances including a dishwasher and great counter seating with stools. The large living and sleeping area open to the kitchen has a bay window and huge closet with a barn door. There are two large couches that convert into queen beds. The gorgeous bathroom has a full size tub and there is an additional hall closet as well. Well maintained building with laundry in a wonderful location in a residential neighborhood with plenty of street parking, close to Larchmont Village and train. Just bring your clothes and move right in!
$3,950,000
12 Flint Ave Larchmont, NY 10538
- Type:
- Single Family
- Sq.Ft.:
- 5,208
- Status:
- Active
- Beds:
- 5
- Lot size:
- 0.58 Acres
- Year built:
- 1979
- Baths:
- 6.00
- MLS#:
- H6328671
ADDITIONAL INFORMATION
Welcome to your exquisite new home in the heart of Larchmont Manor a rare find that seamlessly combines elegance, space, and modern convenience. This stunning updated Colonial residence offers over 5,200 square feet of thoughtfully designed living space on a meticulously landscaped 0.59-acre lot. With five spacious bedrooms and five and a half baths, this home provides ample room for both relaxation and entertainment. As you step inside, you'll be greeted by a bright, open floor plan that exudes warmth and sophistication. The gourmet eat-in kitchen is a chef's dream, featuring professional-grade appliances, new countertops, stylish cabinetry and a wood burning fireplace. It seamlessly flows into a spacious dining area, perfect for casual meals and entertaining. French doors lead out to an expansive 1,000-square-foot deck, ideal for outdoor gatherings while overlooking beautifully manicured,flat fenced in backyard. The main level also boasts a generous living room with a fireplace, a family room complete with another fireplace and a new custom built-in cabinet, and a formal dining room. An office, which can double as a sixth first floor bedroom with its own full bath, provides additional versatility, while a well-appointed laundry room and mudroom enhance the home's functionality. Ascending to the second floor, you'll discover a luxurious primary suite featuring vaulted ceilings, a walk-in closet, oversized bathroom and French doors that open to a charming Juliet balcony. Two oversized bedrooms share a newly renovated bath, while an additional bedroom with its own updated hall bath ensures comfort for family and guests. A second primary ensuite bedroom with a new bath completes the second floor. The finished lower level serves as a fantastic bonus space (not included in the above square footage), offering ample storage, a potential gym, wine cellar, or recreational areas. Situated in a prime location, this Larchmont Manor home is just steps away from the Long Island Sound. The home is also moments away from the Metro North train station, making commuting a breeze. Enjoy the convenience of nearby shops, restaurants, schools, and community amenities such as Manor Park, Dog Beach, and Flint Park. Residents also have the opportunity to join the Larchmont Manor Beach and Hommocks Pool. Recent upgrades throughout the home highlight a commitment to quality and attention to detail. New recessed lighting and elegant new fixtures illuminate the interiors, while an updated kitchen feature include new cabinet hardware. Freshly painted walls and high-end wool carpeting in the upstairs bedrooms provide a touch of luxury, complemented by upgraded systems, including light switches, outlets, thermostats, and a full ADT security system. Outside, the expansive landscaped grounds are enhanced by new fencing, a built-in grill, and a thoughtfully designed backyard space. This exceptional home in Larchmont Manor is truly move-in ready, offering the perfect blend of elegance, comfort, and community. Don't miss your chance to make this remarkable property your own! Appliances: Wine Refrigerator, ConstructionDescription: Cedar, Clapboard, ExteriorFeatures: Gas Grill, Flooring: Carpet, InteriorFeatures: Built-in Features,
- Type:
- Co-Op
- Sq.Ft.:
- 852
- Status:
- Active
- Beds:
- 1
- Year built:
- 1940
- Baths:
- 1.00
- MLS#:
- H6125320
- Subdivision:
- The Colony
ADDITIONAL INFORMATION
Sunny, quiet, very spacious 1BD ground floor apt in The Colony, completely redone, stylish open plan kitchen/dining w/custom cabinetry, corian countertops, gourmet gas range and high-end fixtures, large LR w/crown moulding, oversized entrance foyer (great for office or exercise), huge walk-in-closet w/custom shelving, beautiful hardwood oak floors throughout. Garden-Style building w/new windows, laundry room just outside unit, fitness center, storage, full time super on site. All utilities included with maintenance. Co-op board approval required. No pets or smoking in unit. Enjoy all Village of Larchmont has to offer - a commuter's delight!
$1,195,000
202 E Garden Rd Larchmont, NY 10538
- Type:
- Single Family
- Sq.Ft.:
- 1,992
- Status:
- Active
- Beds:
- 4
- Lot size:
- 0.29 Acres
- Year built:
- 1927
- Baths:
- 2.00
- MLS#:
- H6328607
ADDITIONAL INFORMATION
Introducing this lovely four bedroom two bath Tudor located in the Murray Avenue School district. Entry vestibule leads you into large living room with beamed ceilings and wood burning fireplace, formal dining room and doors to office/den, open updated kitchen with breakfast nook and large deck, first floor bedroom with full bath, steps up to three bedrooms, hall bath, full basement with access to garage and rock garden landscaped backyard. Location, Location, Location! Close to all! Additional Information: ParkingFeatures:1 Car Attached,
$3,195,000
7 Daymon Ter Larchmont, NY 10538
- Type:
- Single Family
- Sq.Ft.:
- 4,047
- Status:
- Active
- Beds:
- 5
- Lot size:
- 0.53 Acres
- Year built:
- 1953
- Baths:
- 5.00
- MLS#:
- H6327467
ADDITIONAL INFORMATION
What a wonderful opportunity to purchase this stunning, totally renovated and expanded, sensational home on over half an acre in the Murray Avenue school district close to all Larchmont has to offer. This 5 bedroom, 5 bath home offers over 4000 square feet plus third floor playroom of totally modern living. The entry leads to the open floor plan with its soaring 25' ceilings in the living room and dining area, family room with fireplace, den and incredible chef's kitchen with all top of the line appliances. The wall of glass has doors that lead to the patio and huge backyard, perfect for outdoor entertaining. The first floor has a wonderful guest bedroom with en suite bath as well as two other rooms perfect to be used as offices or bedrooms depending on your need. A hall bath, full laundry, pantry and mudroom complete the first floor. The second floor overlooks the open living areas providing gorgeous light throughout and features a large primary bedroom with its tray ceiling and stunning en suite bath and walk in closet, hall bath, bedroom and two more bedrooms connected with large jack and jill bath. The third floor has a wonderful playroom with its extra 517 square feet not included in the total as well as ample storage. This ideally located home is the one for which you have been waiting.
- Type:
- Co-Op
- Sq.Ft.:
- 650
- Status:
- Active
- Beds:
- 1
- Year built:
- 1986
- Baths:
- 1.00
- MLS#:
- H6319351
- Subdivision:
- The Chatsworth
ADDITIONAL INFORMATION
Premier Pre-War doorman Co-op Building located at 16 North Chatsworth offers stunning architectural detail and quality including a lovely central lobby with seating enveloped by soaring ceilings and wall of glass overlooking the lush, landscaped courtyard. Just steps to vibrant Larchmont Village with train, shops, restaurants as well as Memorial Park with tennis, basketball, field and playground, Turtle Park and NY Sports Club! Close to picturesque Manor Park & beach on Long Island Sound. This ADORABLE, move-in ready one bedroom, one bath offers a large living/dining room, updated kitchen, refinished hardwood floors and abundant closets/storage. Light, open and airy, this unit offers easy and comfortable living in one of the most coveted buildings in town. Outdoor assigned parking spot. Best value in town! Additional Information: Amenities:Pedestal Sink,Storage,HeatingFuel:Oil Above Ground,
$2,299,000
239 Murray Ave Larchmont, NY 10538
Open House:
Sunday, 12/22 12:00-2:00PM
- Type:
- Single Family
- Sq.Ft.:
- 4,613
- Status:
- Active
- Beds:
- 4
- Lot size:
- 0.17 Acres
- Year built:
- 2011
- Baths:
- 5.00
- MLS#:
- H6318581
ADDITIONAL INFORMATION
Welcome to 239 Murray Avenue - an exceptional colonial home. Its open floor plan, coffered 10-foot ceilings, abundant custom built-ins, and elegant wood moldings make it ideal for family time and entertaining. The gourmet kitchen is a focal point for creativity with plentiful oak cabinetry, oversized island, and top appliances. The great room with fireplace, dining area, and oak built-ins infuse warmth and practicality to the living space. The space opens to a lovely covered patio. The large primary bedroom is outfitted with white built-ins plus makeup area and its generous en-suite has an attached dressing space. Two additional bedrooms with a connected bath and hall reading nook for your favorite authors. The third floor has an en-suite bedroom. The large finished basement with bath is ideal for a gym/ play area. Don't miss the chance to own this elegant home. Additional Information: Amenities:Dressing Area,ParkingFeatures:2 Car Detached,
- Type:
- Condo
- Sq.Ft.:
- 1,341
- Status:
- Active
- Beds:
- 2
- Lot size:
- 0.01 Acres
- Year built:
- 1956
- Baths:
- 2.00
- MLS#:
- H6321297
ADDITIONAL INFORMATION
Sun-drenched and immaculate, this oversized 2-bedroom sits high on the 5th floor and offers prime Larchmont living in a premier doorman building. The open floor plan features a large living room, separate dining area and spacious walk-through kitchen showcasing views of Washington Square. Both bedrooms the primary with its own sunporch -- are separated from the main living area via a separate hallway. Beautiful parquet floors and abundant closet space. One block from the train and Saturday morning Farmer's market; steps to Village shops, restaurants, parks and playgrounds. A fabulous opportunity to experience Larchmont from the center of town! ParkingFeatures: On Street,
$1,685,000
4 Boulder Brae Ln Larchmont, NY 10538
- Type:
- Single Family
- Sq.Ft.:
- 2,689
- Status:
- Active
- Beds:
- 4
- Lot size:
- 0.18 Acres
- Year built:
- 1936
- Baths:
- 4.00
- MLS#:
- H6325878
ADDITIONAL INFORMATION
Rare opportunity to own elegant brick Center Hall Colonial on premier cul de sac fronting prestigious Winged Foot Golf Club. 1 of only 4 homes on cul de sac, 4 Boulder Brae is situated at the end of the quiet lane for ultimate privacy. Classic architectural details incl. architectural slate roof, leaded glass windows, vaulted ceilings, hardwood floors. Gracious foyer w.curved staircase opens to living rm w.front to back windows, a FPL and built-ins. Adjacent is sun-drenched family rm w. double-height, wrapped in windows over private gardens. Modern chef's level EIK w. Poggenpohl cabinetry, Quartz counters, Wolf/Sub Zero appliances. 2nd fl offers primary suite w. modern marble bath, Porcelanosa finishes, WIC and 2nd closet. 2 bedrooms w. modern hall bath. Separate staircase from EIK leads to guest suite w. bedroom/bath. Access to lndry and att. 1 car gar. Lower L. w. add'tl approx. 300SF for recreation, media, gym. Professionally landscaped grounds w. rear patio and gardens/level lawn.
$2,250,000
195 Larchmont Ave Larchmont, NY 10538
- Type:
- Single Family
- Sq.Ft.:
- 2,602
- Status:
- Active
- Beds:
- 4
- Lot size:
- 0.24 Acres
- Year built:
- 1903
- Baths:
- 3.00
- MLS#:
- H6299605
ADDITIONAL INFORMATION
This charming Village of Larchmont home is just a quick 35 minutes by train from the hustle and bustle of Manhattan is perfectly located to school, libraries, shops restaurants, beach clubs, world renowned golf club, the Larchmont Yacht Club and Manor Beach. This beautiful and sunny home has oak hardwood floors throughout every room. The newly renovated sunny eat-in kitchen overlooks the yard and large deck. The kitchen includes new stainless-steel appliances and granite countertop making it the perfect room for entertaining. The master bedroom includes a walk in closet and modern master bath. Three additional bedrooms and a hall bath compliments the second floor perfectly. Plenty Of space in the attic. The barn garage has room for two cars and an upstairs loft space for home studio or storage. This charming home in the heart of Larchmont Village is waiting for you! Additional Information: Amenities:Storage,ParkingFeatures:2 Car Detached, ConstructionDescription: Shingle Siding,
- Type:
- Co-Op
- Sq.Ft.:
- 1,250
- Status:
- Active
- Beds:
- 2
- Year built:
- 1937
- Baths:
- 1.00
- MLS#:
- H6312674
- Subdivision:
- Stonecrest
ADDITIONAL INFORMATION
Welcome home to the Stonecrest, a beautiful pre-war, doorman building. This huge, sun-filled Junior 4 is meticulously maintained and just a ¼ of a mile to the Larchmont Train Station. It has the convenience of being just moments to shopping, highways and trains. Enjoy the many local eateries and festivities while just steps away from home. This two-bedroom unit is vast, complete with hardwood floors. The livingroom leads to a dining area just outside the sunlit kitchen. Off the livingroom is a quiet solarium which can be used as a studio or office. All the windows in the sunroom are brand new. The primary bedroom is very spacious and set aside from the living area. There are closets galore and fabulous space. Residential street parking is available at $25 a year. It is a fun place to live. Come visit today!
- Type:
- Co-Op
- Sq.Ft.:
- 1,330
- Status:
- Active
- Beds:
- 2
- Lot size:
- 1.28 Acres
- Year built:
- 1940
- Baths:
- 2.00
- MLS#:
- H6303894
- Subdivision:
- The Colony
ADDITIONAL INFORMATION
A rare opportunity awaits in this spacious top floor, corner, two bedroom, two full bath dwelling in the heart of the sought after Village of Larchmont. A welcoming sitting area/foyer invites you to an updated kitchen with tons of cabinets, a formal dining room, office/entertaining area and large sun-filled living room overlooking Turtle Park. Each well apportioned bedroom boasts two large closets in addition to three hall closets. Primary bedroom has an ensuite bath. This residence lives like a house and has an abundance of opportunity for very comfortable living in a luxurious setting just steps to the train (33 minutes to midtown), town parks, restaurants, shops, library and Manor Park. Hardwood floors, newer windows and crown mouldings throughout. An additional private storage closet adjacent to the apartment is available for rent, perfect for bicycle, stroller or just overflow. A laundry room and fitness center are available in the complex. Full time custodian on the premises as well. This is a great opportunity for a commuter, downsizer or first time home buyer...do not wait...this won't last.
$770,000
18 Revere Rd Larchmont, NY 10538
- Type:
- Single Family
- Sq.Ft.:
- 1,494
- Status:
- Active
- Beds:
- 3
- Lot size:
- 0.27 Acres
- Year built:
- 1910
- Baths:
- 2.00
- MLS#:
- H6299275
ADDITIONAL INFORMATION
Calling all builders and dream home aficionados! Step into this exceptional pre-war colonial residence, where classic allure and architectural grace harmonize seamlessly. Nestled within a charming exterior and brimming with captivating details, this property awaits its discerning discoverer. Upon entry, be embraced by the expansive foyer, offering a versatile home office space that effortlessly blends functionality with flair. Delight in the welcoming ambiance of the generously sized living room, featuring gleaming hardwood floors and bathed in natural light. The focal point stone fireplace creates a cozy atmosphere, perfect for relaxation and entertaining alike. Hosting memorable evenings is a breeze in the elegant dining room, boasting intricate molding and a refined ambiance. The kitchen, complete with a Butler's pantry and inviting breakfast nook, combines practicality with style, serving as the heart of the home. Ascend the staircase, where a stained glass window adds a touch of artistry. Discover the primary bedroom, featuring a charming dressing alcove for added convenience, along with two additional versatile bedrooms. The lower level offers ample storage space, awaiting your personal touch. Outside, on just over a quarter acre of land, the possibilities for outdoor enjoyment and landscaping are boundless. Relax on the gracious rocking chair porch or entertain on the covered grilling deck, all while admiring the practical yet visually appealing Porte-coch re and stunning stonework. This home is not only brimming with charm and character but also boasts practical upgrades including a young roof and two new above-ground oil tanks. Its proximity to Larchmont Village offers easy access to amenities such as a vibrant farmers market, metro north transportation, and an array of dining options. Immerse yourself in nearby beachside beauty or leisurely waterfront strolls. With its charm and competitive pricing, this pre-war colonial home is a rare gem. Welcome to your perfect retreat from the bustle of daily life. Unleash your creativity and transform this diamond in the rough into your very own masterpiece!
$3,495,000
87 Colonial Ave Larchmont, NY 10538
- Type:
- Single Family
- Sq.Ft.:
- 5,935
- Status:
- Active
- Beds:
- 5
- Lot size:
- 0.21 Acres
- Year built:
- 2024
- Baths:
- 6.00
- MLS#:
- H6291570
ADDITIONAL INFORMATION
New Construction, Location and Quality Craftsmanship are just a few reasons that make 87 Colonial Ave in Larchmont special. Take advantage of this wonderful opportunity to work with a local, well known builder to live in your dream home. This 5935sqft, 5 bedroom/5 bathroom home is awaiting your finishing touches. Special features include; ALL 4 bedrooms on 2nd floor have private bathrooms and WICs, cathedral ceiling office space, 9' ceilings throughout, perfectly proportioned living spaces across all 3 floors, gas fireplace, high efficiency mechanical systems, bluestone patio and many other bells and whistles that come along with new construction. Colonial Ave is located down the street from Murray Ave Elementary School and playground where bikes can be ridden, neighborly conversations are had and outdoor play is encouraged. Conveniently located to Larchmont Town, Train Station and Village Restaurants. Make this year the year you move into the home of your dreams! Additional Information: Amenities:Stall Shower,Storage,ParkingFeatures:2 Car Attached,
- Type:
- Co-Op
- Sq.Ft.:
- 600
- Status:
- Active
- Beds:
- 1
- Year built:
- 1924
- Baths:
- 1.00
- MLS#:
- H6277118
- Subdivision:
- Larchmont Gables
ADDITIONAL INFORMATION
Fantastic opportunity to own a centrally located Larchmont apartment at a great price. This unit even has its own private entrance and patio where you can lounge or dine on nice days. Both kitchen and bathroom have been recently renovated. The bedroom includes a large walk-in closet providing great storage, and the living room has an open-concept dining area. Recessed/ceiling lighting throughout. Cats are allowed but dogs are not. One outdoor unassigned parking space is included for $10/month. Close to schools, parks, train, major highways, and many great restaurants and shops.

Listings courtesy of One Key MLS as distributed by MLS GRID. Based on information submitted to the MLS GRID as of 11/13/2024. All data is obtained from various sources and may not have been verified by broker or MLS GRID. Supplied Open House Information is subject to change without notice. All information should be independently reviewed and verified for accuracy. Properties may or may not be listed by the office/agent presenting the information. Properties displayed may be listed or sold by various participants in the MLS. Per New York legal requirement, click here for the Standard Operating Procedures. Copyright 2024, OneKey MLS, Inc. All Rights Reserved.
Larchmont Real Estate
The median home value in Larchmont, NY is $1,214,166. This is higher than the county median home value of $691,600. The national median home value is $338,100. The average price of homes sold in Larchmont, NY is $1,214,166. Approximately 71.84% of Larchmont homes are owned, compared to 23.62% rented, while 4.54% are vacant. Larchmont real estate listings include condos, townhomes, and single family homes for sale. Commercial properties are also available. If you see a property you’re interested in, contact a Larchmont real estate agent to arrange a tour today!
Larchmont, New York has a population of 6,532. Larchmont is more family-centric than the surrounding county with 55.08% of the households containing married families with children. The county average for households married with children is 35.32%.
The median household income in Larchmont, New York is $214,186. The median household income for the surrounding county is $105,387 compared to the national median of $69,021. The median age of people living in Larchmont is 34.8 years.
Larchmont Weather
The average high temperature in July is 85.2 degrees, with an average low temperature in January of 24.9 degrees. The average rainfall is approximately 48.7 inches per year, with 25.7 inches of snow per year.



