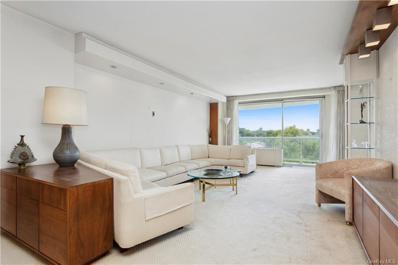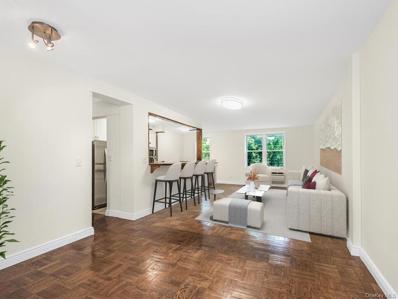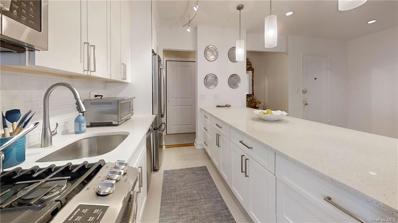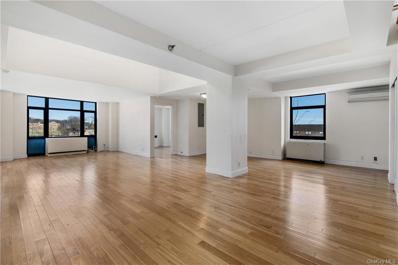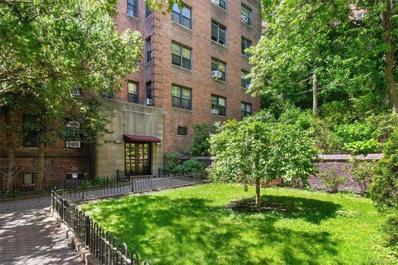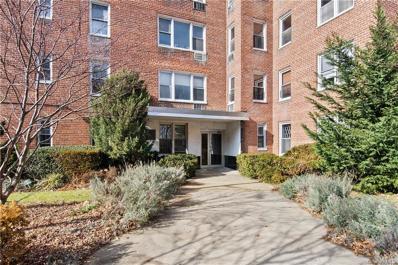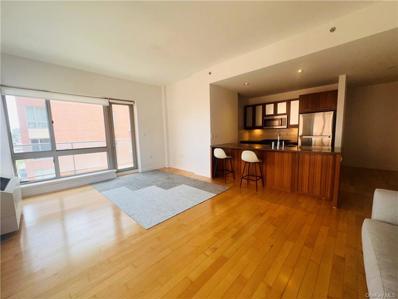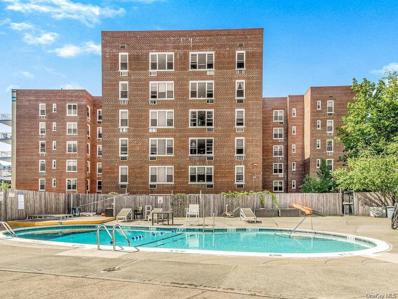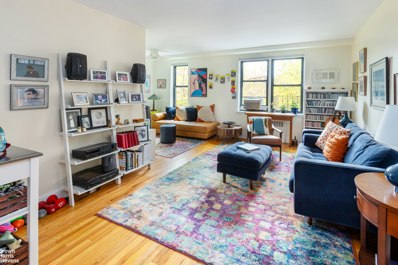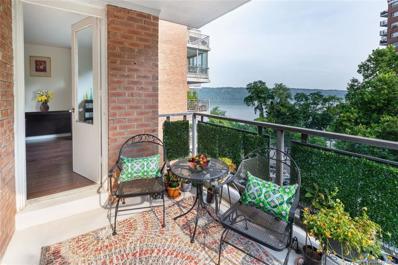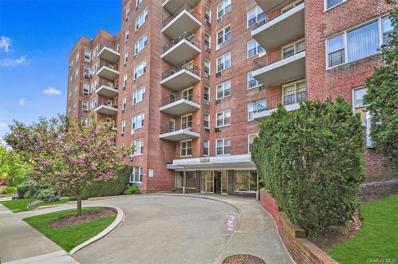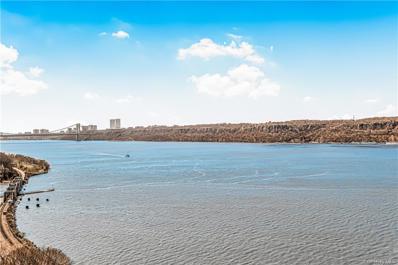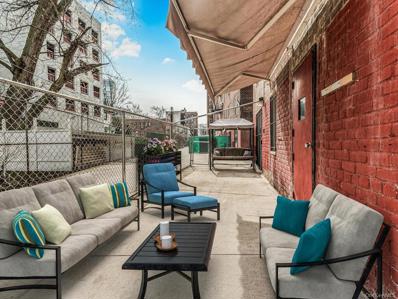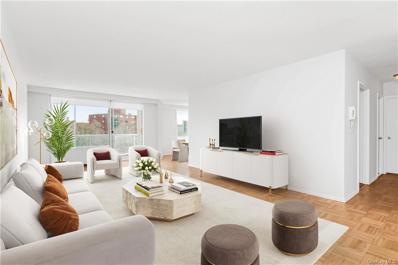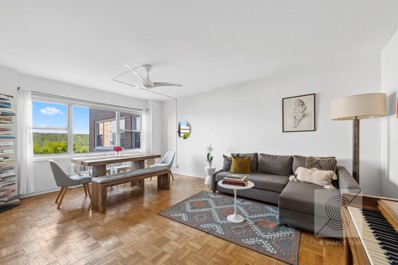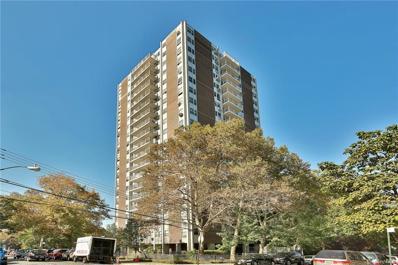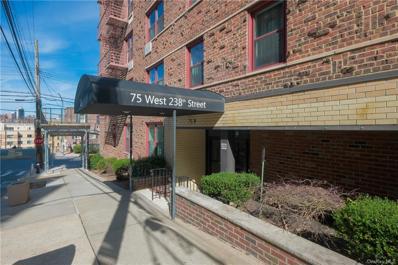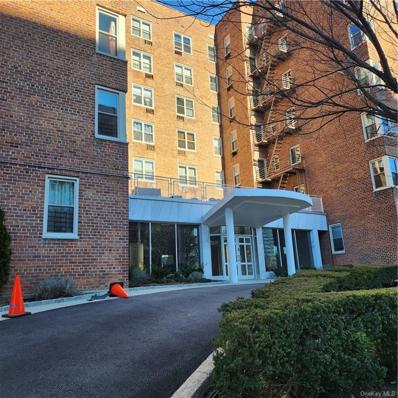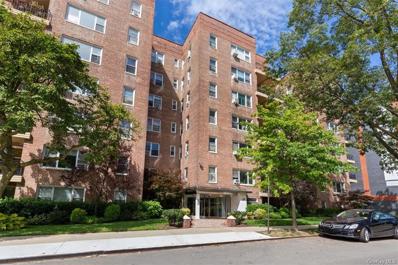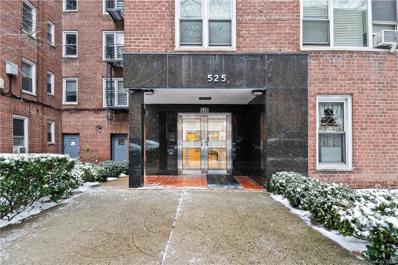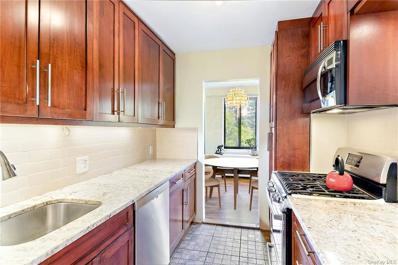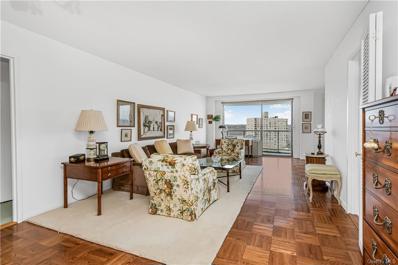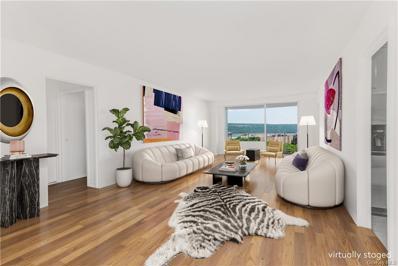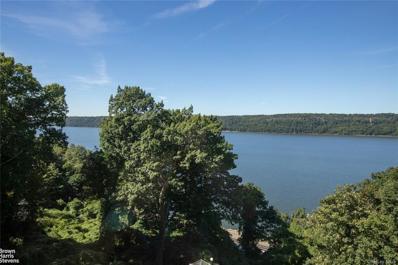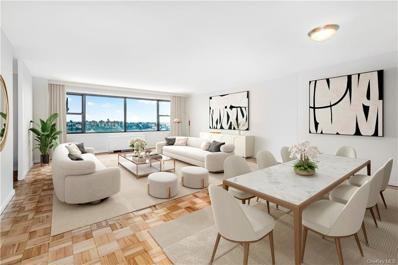Bronx NY Homes for Sale
- Type:
- Co-Op
- Sq.Ft.:
- 1,688
- Status:
- Active
- Beds:
- 3
- Year built:
- 1960
- Baths:
- 3.00
- MLS#:
- H6308169
ADDITIONAL INFORMATION
ALL SHOWINGS BY APPOINTMENT: Expansive space and sunny sparkling light creates the winning 3 beds and 3 renovated baths in Rivedale's premiere building, The Whitehall. Bespoke while glossy kitchen features a Maytag washer/dryer and windowed breakfast nook with views to the other side of the Hudson River. Long living room has custom overhead lighting on both sides and space for a 2nd seating area, 3rd TV area, and view of the south facing terrace. The luxury continues with the indoor 60 foot lap pool, 30,000 square foot landscaped green roof, walking track, shaded seating areas, gym with machines, classes for a fee, showers, and saunas. More outdoor space is across the street in the tree-lined park next to the city library. One pet under 45 lbs. is allowed. Indoor parking in the garage is available. Other amenities include full-time doorman, super, porters, and security. Local and express buses are within the block. Key Food, CVS, Starbucks, diners and restaurants are moments away.
- Type:
- Co-Op
- Sq.Ft.:
- 1,000
- Status:
- Active
- Beds:
- 2
- Year built:
- 1950
- Baths:
- 1.00
- MLS#:
- H6307289
ADDITIONAL INFORMATION
Come and see this spacious corner two-bedroom apartment nestled at the Manor House just west of the Henry Hudson Parkway. As you step inside, you're greeted by an inviting entry hall foyer lined with ample closets. The expansive living room offers plenty of space for relaxation and entertainment, while the dining area is perfect for meals. The partially open kitchen features white shaker cabinetry, granite countertops, a stylish stone backsplash, and stainless steel appliances. The breakfast bar seating adds a casual dining option. Enjoy sunny East exposures that fill the space with natural light. The master bedroom comfortably fits a king-size bed and includes two spacious closets. The renovated windowed bathroom boasts elegant beige tiles and brushed nickel finishes for a luxurious feel. Manor House is a well-maintained cooperative that welcomes small dogs and offers great amenities, including a live-in super, large laundry room, a playroom and playground. Conveniently located, you'll be within walking distance to parks, schools, and local transportation, including express buses. The nearby Spuyten Duyvil Metro-North station offers a quick commute to Grand Central Station in just under 25 minutes. Several photos have furniture virtually staged. Buyers must earn a minimum of $154,000 to qualify. Additional Information: Amenities:Windowed Bath,
- Type:
- Co-Op
- Sq.Ft.:
- 850
- Status:
- Active
- Beds:
- 1
- Year built:
- 1950
- Baths:
- 1.00
- MLS#:
- H6306577
- Subdivision:
- Greystone Park
ADDITIONAL INFORMATION
Spacious and sunny recently renovated one bedroom in the heart of Central Riverdale. Open concept kitchen with stainless steel appliances, tiled back-splash, stainless steel farm sink & breakfast bar. Large bedroom with two large closets. Plenty of additional closets throughout, open areas & natural lighting. Great community close to all. Access to local and express buses to City, #1 train & Metro North. Building amenities include on-site Super, elevator, hardwood floors, bike & storage rooms.
$1,029,000
3536 Cambridge Ave Unit 7E Bronx, NY 10463
- Type:
- Condo
- Sq.Ft.:
- 1,711
- Status:
- Active
- Beds:
- 3
- Year built:
- 2007
- Baths:
- 2.00
- MLS#:
- H6305712
- Subdivision:
- Cambridge Mews
ADDITIONAL INFORMATION
Expansive and one-of-a-kind 3 bedroom, 2 bathroom duplex residence with City skyline views available in the heart of Riverdale. This unique home features two outdoor terraces, 20 foot high ceilings, great natural lighting, hardwood floors. One covered Parking Space included in the price. Modern kitchen with cherry wood cabinets, granite countertops, stainless steel appliances and open dining area. First floor offers a massive living room (31' by 23') with a split bedroom layout including two bedrooms and a full sized bathroom. Second floor is comprised of a primary bedroom (22' by 11') with access to North facing terrace, en-suite windowed bathroom, a stackable washer dryer, sitting area, and South facing terrace. Prime location near Riverdale Ave stores, Salvatore's of Soho, Yo-Burger, and more. Steps to local and expresses bus stop to Midtown as well as a shuttle to the Metro-North station. The building is located two blocks off Johnson Avenue shopping, dining and grocery stores. Buyers responsible for NYC & NYS Property Transfer Tax 1.825% of sale price. The complete offering terms are in an Offering Plan available from Sponsor. File No. CD-040443
- Type:
- Co-Op
- Sq.Ft.:
- 1,000
- Status:
- Active
- Beds:
- 2
- Year built:
- 1941
- Baths:
- 1.00
- MLS#:
- H6305464
- Subdivision:
- 3015 Riverdale Ave
ADDITIONAL INFORMATION
Welcome to this expansive two-bedroom cooperative, offering abundant natural light and versatile living spaces. Upon entering, you're greeted by a spacious foyer that doubles as a formal dining room, setting the stage for gracious entertaining and comfortable living.The well-appointed kitchen boasts ample space, perfect for casual dining. With room for a breakfast dining table. The sun-drenched living room is the heart of the home, providing a generous area for relaxation and gatherings. Its open layout offers flexibility for arranging furniture and hosting guests. Both bedrooms are generously sized and flooded with natural light, easily accommodating king or queen-size beds along with additional furniture. This amazing two-bedroom, one-bath coop is ideally situated near transportation, highways, parks, schools, and all daily living needs. Whether you're commuting to work, enjoying outdoor activities, or running errands, convenience is always within reach. Don't miss the opportunity to call this sunlit and spacious coop your new home.
- Type:
- Co-Op
- Sq.Ft.:
- 850
- Status:
- Active
- Beds:
- 1
- Year built:
- 1957
- Baths:
- 1.00
- MLS#:
- H6303733
- Subdivision:
- Greyston Views
ADDITIONAL INFORMATION
Conveniently located in Greystone Views located in Central Riverdale, this beautifully renovated home is ready for you to call home. This freshly painted unit boasts soaring ceilings, newer hardwood floors throughout accentuated with new moldings, beautifully tiled updated bathroom and kitchen, and offers closets galore! Greystone Views offers an onsite laundry room, live-in super, buzzer entrance, and wait-listed garage, but ample street parking. It is in close proximity to Manhattan College, just a half mile to the 1 train and less than a mile to the Spuyten Duyvil MetroNorth, and close to a plethora of shops, restaurants, and parks. You can even bring your cat, sorry no dogs. Welcome home!
- Type:
- Condo
- Sq.Ft.:
- 1,093
- Status:
- Active
- Beds:
- 2
- Lot size:
- 0.03 Acres
- Year built:
- 2005
- Baths:
- 2.00
- MLS#:
- H6304532
ADDITIONAL INFORMATION
Welcome to Apartment 4A at The Latitude in Riverdale, a luxurious two-bedroom, two-bath oasis with direct eastern exposure. Enjoy stunning morning sun on your private terrace, complemented by spacious open-plan living and dining areas. The chef's kitchen features a stone island, stainless steel appliances, and a premium cooking range, perfect for culinary enthusiasts. The primary suite boasts generous closets and a spa-like bath with a glass shower and mahogany vanity. A bright second bedroom, ample storage, and a stylish common bathroom with a soaking tub enhance the appeal. Additional highlights include a Miele washer/dryer for your convenience and access to exceptional amenities, including a gym, package room, children's playroom, and communal roof decks. Ideally located in the heart of Riverdale, you're just steps away from vibrant dining, shops, and convenient transportation options, including the 1 train, Express Bus, and Metro North. Surrounded by parks and pet-friendly, this home perfectly blends urban convenience with suburban tranquility. Schedule your viewing today Apartment 4A is vacant, pet-friendly, and ready for its next owner! Additional Information: Amenities:Storage,
- Type:
- Co-Op
- Sq.Ft.:
- 875
- Status:
- Active
- Beds:
- 1
- Year built:
- 1964
- Baths:
- 1.00
- MLS#:
- H6304540
- Subdivision:
- 2390 Palisade Ave Owners
ADDITIONAL INFORMATION
Located in the heart of Riverdale this 1 Bedroom features a generous size living room, a fully equipped kitchen, a spacious bedroom, and a dedicated alcove dining area (bonus space) that can be used as a home office or guest room providing a comfortable and versatile living space. The unit also boasts ample closet space and features hardwood floors throughout, amazing sun exposure. The building offers a range of amenities that include seasonal pool, 24 Hr. Gym, Laundry Room, Storage, Bike Room & Parking available. Short walk from schools, public transportation, restaurants, shops, and entertainment venues. Located just steps away from Spuyten Duyvil Metro North Train Station, 22 Min To Grand Central. Don't miss out on this opportunity to live in the heart of the South Riverdale. Also, available for rent. Contact us today to schedule a viewing of this incredible Jr. 4 unit.
- Type:
- Apartment
- Sq.Ft.:
- n/a
- Status:
- Active
- Beds:
- 1
- Year built:
- 1951
- Baths:
- 1.00
- MLS#:
- RPLU-63222978540
ADDITIONAL INFORMATION
This large Junior 4, convertible 2 bedroom, 1 bath corner unit offers a welcoming and comforatable space. Upon entering the foyer, you are greeted with a very spacious living room and lots of natural light. You have the opportunity to convert the space adjacent to the kitchen into a small second bedroom, nursery or den. The renovated, windowed kitchen features lots of cabinet storage, granite countertops and a great layout. The main bedroom can easily accommodate a king size bed and more. The bathroom was also updated and has a charming floor tile, pedestal sink and window. The unit has hardwood floors throughout. The building has a live-in Superintendent and porters who do a fabulous job of maintaining the building and grounds. The amenities include a laundry, package room, bicycle storage and garage (waitlisted). Conveniently located in Central Riverdale (Spuyten Duyvil) and close to shops, restaurants and the Major Deegan Expressway and the Henry Hudson Parkway. The location is ideal as the proximity to Manhattan is only a short ride away on the Metro North, the 1 train and express bus lines.
- Type:
- Co-Op
- Sq.Ft.:
- 995
- Status:
- Active
- Beds:
- 2
- Year built:
- 1962
- Baths:
- 1.00
- MLS#:
- H6301465
ADDITIONAL INFORMATION
A rarely available corner apartment built on a hillside. this corner, second floor unit is six stories above the Hudson River. in one of Riverdale's most sought-after riverfront luxury co-ops. This H-line renovated corner apartment is the building's largest Jr. 4, converted to a 2-bedroom! Enjoy intimate views of the Hudson River, Palisades, and trees, and breezy summer days on the terrace, followed by a swim in the building's heated seasonal pool. Linger and grill dinner on the poolside terrace, equipped with grills and seating. This unit's large living and dining areas are complemented by a spacious, windowed kitchen with tile flooring, stainless steel appliances, a full-sized double-door refrigerator, corner sink, custom-tiled backsplash, ample cabinets, a large pantry closet, and countertops galore. The bedroom is gracious and large, featuring a wall of closets and enough room for a king-size bed, desk, seating, and more. The windowed bathroom boasts a pedestal sink and a tub. The second bedroom, with two gorgeous exposures and large windows offering a river view, can serve as a home office or guest room. Engineered wood flooring by Mirage adds to the appeal. With nature just outside the windows, all-day quiet, and plenty of light, this apartment feels like a country home in the city. The building offers a full-time doorman, live-in superintendent, seasonal heated pool, indoor and outdoor reserved parking, and is pet-friendly. Maintenance includes air conditioning, basic cable, electric, gas, heat, hot water, and taxes. Laundry facilities, storage, and bicycle hooks are available in the building. A NEW GYM! Minutes to shops, Henry Hudson Park, Raoul Wallenberg Park, Wave Hill, Metro North Train Station (25 minutes to Grand Central), and local buses to the 1, 4, and A trains. Express buses to midtown East and West are just a block and a half away. Enjoy nature in Riverdale Park, Wave Hill, and Wallenberg Forest nearby. ParkingFeatures: On Street,
- Type:
- Co-Op
- Sq.Ft.:
- 1,400
- Status:
- Active
- Beds:
- 2
- Year built:
- 1953
- Baths:
- 2.00
- MLS#:
- H6298706
ADDITIONAL INFORMATION
Bright spacious 2 bedroom/ 2 bath conveniently located on a cul-de-sac in Spuyten Duyvil. Enter into large foyer that adjoins the spacious living room with l-shaped dining room and terrace. Hardwood floors are underneath the carpet. Both of the bedrooms can easily fit a Queen or King bed. Master bedroom comes with an en-suite bathroom. Accompanied by a windowed eat in kitchen and many closets. **PARKING SPOT AVAILABLE** Live in super, doorman available from 7am-1am, a redone-on site laundry room, community room, storage cages and a bike room. Dogs under 45lbs are allowed with Board Approval. Convenient to local and express buses, major highways, Metro Norh (Spuyten Duyvil) and many shops and restaurants. Additional Information: Amenities:Storage,Windowed Kitchen,
- Type:
- Co-Op
- Sq.Ft.:
- 1,300
- Status:
- Active
- Beds:
- 2
- Year built:
- 1962
- Baths:
- 2.00
- MLS#:
- H6298589
ADDITIONAL INFORMATION
Indulge in breathtaking views of the Hudson River, Palisade Cliffs, and George Washington Bridge from this magnificent two-bedroom sanctuary in the sky, boasting two full bathrooms and a private terrace. Flooded with sunlight through oversized picture windows facing West, this residence invites serenity and awe-inspiring vistas. Relax and unwind on your generously sized terrace, soaking in the tranquility of your surroundings.The expansive living room seamlessly flows into a formal dining area, perfect for entertaining guests against the backdrop of panoramic views. The partially open kitchen is fitted with white shaker cabinetry, granite counter-tops with a stone backsplash, and stainless steel appliances. Retreat to the master bedroom, featuring an en-suite modern stall shower bathroom with white subway tiles and a large walk-in closet for ample storage. Enjoy privacy and comfort from the split bedroom on the other wing and a tastefully renovated common bath. Cherry-finished hardwood floors add warmth and elegance throughout the space. Enjoy added comfort and convenience with bonus thermostats installed to easily control the temperature of the central air conditioning and heating system. River Terrace epitomizes luxury living with its full suite of amenities, including a 24-hour doorman, a seasonal heated pool and bbq area, new gym, central air conditioning/heating, and pet-friendly policies. Conveniently located in the Spuyten Duyvil section of Riverdale, residents enjoy easy access to express buses #1 & #2, local buses #10 & #20, and the Spuyten Duyvil Metro North Station, offering a quick 25-minute commute to Grand Central Station. Maintenance fees cover heating, air conditioning, gas, electricity, cable, internet, and access to the seasonal pool, ensuring a hassle-free lifestyle. Don't miss this opportunity to experience luxury living at its finest in one of Riverdale's most coveted buildings. Several photos have been digitally staged. Additional Information: Amenities:Pedestal Sink,Stall Shower,Storage, ParkingFeatures: On Street,
- Type:
- Co-Op
- Sq.Ft.:
- 850
- Status:
- Active
- Beds:
- 1
- Year built:
- 1955
- Baths:
- 1.00
- MLS#:
- H6299073
- Subdivision:
- 2630 Kingsbridge Terr
ADDITIONAL INFORMATION
Welcome to your urban retreat in Kingsbridge Heights! This 1-bedroom apartment offers a spacious layout with an office space and Eastern exposure. Enjoy a well-appointed pass through kitchen, large bedroom, and a private patio with a shed. Plus, low maintenance fees cover heat, hot water, gas, and electric. The building offers a live in super, quiet, clean and well managed building, quiet & clean, w/ a live-in super. The laundry room is open 24 hours for your convenience. The property is a commuter's dream with the 7, 9, 3, 22,12 and Express bus to Midtown Manhattan in neighborhood. Near 1 & 4 train, minutes away from the Major Deegan & Henry Hudson Parkway. walking distance to shopping district that has Starbucks, Target, BJ's, major department stores and many restaurants. Short waitlist for parking: indoor $115.00 & outdoor $90.00.This is Excellent Value in today's market. Furnished photos are virtually staged. Don't miss out on this gem schedule a viewing today!
- Type:
- Co-Op
- Sq.Ft.:
- 1,069
- Status:
- Active
- Beds:
- 1
- Year built:
- 1970
- Baths:
- 1.00
- MLS#:
- H6298710
- Subdivision:
- The Whitehall
ADDITIONAL INFORMATION
No Board Approval Jr4 apartment with a terrace at the luxurious Whitehall. Large living area with a wall of windows, eat-in kitchen, dining L, hardwood floors, ample closet space, and central air. Eastern views. This full service co-op features a 24-hour doorman, live-in superintendent, on-site laundry room, dry cleaner/tailor, health club with indoor pool, gym, exercise classes of all kinds, and a magnificently designed landscaped outdoor green roof with waterfall, gazebo, fire pit, walking path, sitting areas for relaxing, and is pet friendly. Washer/dryers are permitted in the apartment, indoor parking is available, and dogs are welcome. Additional monthly special assessment of 262.15. The Whitehall is located in central Riverdale close to shops, restaurants, transportation, parks, schools, and houses of worship. The public library, tennis courts and baseball fields at Seton Park are across the street. A 25 minute commute to NYC via Metro North and a 15 minute drive to midtown Manhattan makes this a truly special home in one of Riverdale's premiere buildings.
- Type:
- Apartment
- Sq.Ft.:
- n/a
- Status:
- Active
- Beds:
- 1
- Year built:
- 1953
- Baths:
- 1.00
- MLS#:
- RLMX-98402
ADDITIONAL INFORMATION
MILLION DOLLAR VIEWS AT A FRACTION OF THE COST The impressive, panoramic Hudson River views are the same from the wall-to-wall windows in every room. This time of year you get the autumn colors of the changing leaves, and obviously, the colors change seasonally. Jump quickly to see the fall palate, and imagine what the winter, spring and summer will bring. The view comes with a very special apartment, offering a spacious and elegant floorplan with a contemporary layout and generously sized rooms. It is move-in ready - freshly painted with gorgeous hardwood flooring. The windowed kitchen features ample counter space and cabinetry that will delight every home chef. Need closets? 502 is sure to impress. Whether this will be your personal sanctuary or the backdrop to gatherings, large and small, of family and friends, this is the home you've been dreaming of. THE APARTMENT COMES WITH A PARKING SPACE IN THE BUILDING'S GARAGE. The esteemed Glenbriar cooperative is a 14-story architectural landmark built in 1953 in the heart of historic Spuyten Duyvil. A full-service cooperative, the building is emblematic of luxury living in South Riverdale, distinguished by its 24-hour door staff and a live-in super. Residents enjoy the use of the community garden, common laundry room, bike room, and fitness center. Four-legged residents are welcome! The Glenbriar sits majestically on a hill surrounded by green space offering residents the opportunity to enjoy the bucolic beauty of the neighborhood while also taking advantage of the proximity to Metro North, subways and buses, shopping, parks and schools. This home represents a unique opportunity to own a sophisticated urban retreat, with parking, at an unbeatable price.
- Type:
- Co-Op
- Sq.Ft.:
- n/a
- Status:
- Active
- Beds:
- 2
- Year built:
- 1966
- Baths:
- 1.00
- MLS#:
- H6296065
ADDITIONAL INFORMATION
Corner, large, 15th floor, 2 bed - 1 bath apartment in desirable Corlear Gardens! Private balcony with beautiful south west and north east facing panoramic views high above the GW Bridge & Kingsbridge. On entering 15A, you are drawn into the main living area with a wall of SE facing windows and a great floor plan with the kitchen accessible from both the welcoming entry hall and also opening into the dining/living area perfect when serving guests. Appliances are in good condition, but some updating is necessary. Two gracious and bright bedrooms, with the primary having two exposures, north and west. On your private balcony, enjoy drinks, plantings and your own little slice of heaven. Cement based flooring at each level provides a very quiet environment. Corlear Gardens boasts a fully re-planted garden with sitting area and beautiful trees surrounding the main entrance with high ceilings and a modern look through lobby with new sprinkler system, new sidewalks and fences (2021), new key fob system, new cameras on every floor, in lobby and parking lot. Onsite parking (wait list- but short). Parking lot is secured with a separate fob system, is fenced and was entirely re-done in 2018. Live in Super and 2 Porters. Key fobbed with community room, storage room, separate bike room. Laundry room on lower level, card operated. Corlear Gardens sits in a quiet Kingsbridge neighborhood and is conveniently located close to Broadway, Stop & Shop, Garden Gourmet, Blink Gym and most importantly, the 1 train at 231st Street, Express BxM1 and BxM2 Buses to East Midtown and Penn Station, and Metro North Maintenance includes heat, water, basic cable and property taxes. Sorry, no dogs. ParkingFeatures: On Street,
- Type:
- Co-Op
- Sq.Ft.:
- 1,061
- Status:
- Active
- Beds:
- 2
- Year built:
- 1960
- Baths:
- 1.00
- MLS#:
- H6292524
- Subdivision:
- 75 West 238 Street Owner
ADDITIONAL INFORMATION
75 W 238 STREET, #6-J BRONX - KINGSBRIDGE HEIGHTS 1,061 s/f 2 BED/1 BA (Dining L converted to Den - possible 3rd BED) 6th floor end unit w/ 3 exps (N/E/S) located in a meticulously-managed post-war 72 unit pet-friendly mid-rise elevator co-operative building ca. 1960. Recently painted unit consists of Entry Foyer/Dining Area, Living Room overlooking Orloff Avenue, Galley Kitchen, Hall, (4) piece Hall Bath, Primary BED, 2nd BED w/ partial views of Sedgwick Ave, Den/3rd BED. Original 3/4" oak plank hardwood floors. Resident supt, on-site laundry & private outdoor parking (long waitlist). Subletting allowed w/ BoD approval. Van Cortlandt Park, Jerome Park Reservoir, Lehman College, Bronx Science HS, neighborhood & big-box store shopping, restaurants outside your door. IRT 1&4/IND B&D lines, MTA local/XP bus service to midtown NYC in 30 minutes. Actual Monthly Maint. $1,110.88 incl H&H/W b/4 STAR. Resale application/BoD approval. Flip Tax & balance of assessment paid by seller @ closing.
- Type:
- Co-Op
- Sq.Ft.:
- 775
- Status:
- Active
- Beds:
- 1
- Year built:
- 1960
- Baths:
- 1.00
- MLS#:
- H6291528
- Subdivision:
- Bonnie Crest
ADDITIONAL INFORMATION
Welcome to 629 Kappock Street in the Bronx, located in lovely Riverdale, Spuyten Duyvil location. Lovely curb appeal with a circular driveway, a doorman, and a welcoming lobby. This unit is a one bedroom/Junior 4 and offers a large bedroom, living room is spacious, kitchen with cherry cabinets, granite countertops, built in microwave, appliances, and a dining area. Another open space off the kitchen upon entering to the left , which shows on plans as a large closet, for added space, a long hallway separating bedroom from living space, and one bathroom. Unit needs TLC, floors needs work, but hardwood. Close and walking distance to all transportation, shopping, etc.. Cedar Knolls shopping minutes away, BOARD APPROVAL REQUIRED. MOTIVATED SELLERS STAR IS NOT INCLUDED IN THE MAINTANENCE. MOTIVATED SELLERS, SCHEDULE your showing today.
- Type:
- Co-Op
- Sq.Ft.:
- 1,000
- Status:
- Active
- Beds:
- 2
- Year built:
- 1953
- Baths:
- 2.00
- MLS#:
- H6292591
ADDITIONAL INFORMATION
Welcome to the only true 2-bedroom apartment at this price point in the highly sought-after Riverdale section of the Bronx! This corner unit features bay-style windows in the living room, bathing the space in natural light and creating a warm, inviting atmosphere. The apartment boasts brand-new, soundproof flooring installed less than three years ago, perfect for those who prefer not to use carpets. With just a **10% down payment**, this is a **very rare find** in such a desirable neighborhood. The building offers fantastic amenities, including a part-time doorman, laundry facilities, guaranteed parking, and additional storage for a fee. Pet-friendly and rental-friendly, this property provides flexibility for savvy investors or buyers navigating real-life situations. Don't miss this exceptional opportunity in one of NYC's most coveted areas! ParkingFeatures: On Street,
- Type:
- Co-Op
- Sq.Ft.:
- 750
- Status:
- Active
- Beds:
- 1
- Year built:
- 1956
- Baths:
- 1.00
- MLS#:
- H6292011
- Subdivision:
- The Belmar
ADDITIONAL INFORMATION
525 West 236th Street is a well-maintained cooperative building located between Riverdale Ave and Johnson Ave. This corner unit is in move in condition with a Flexible open floor plan that offers plenty of closets, windows, and natural light. The kitchen was renovated 9 years ago. Oak hardwood floors throughout apartment. Recessed Lighting. Windows in every room for extra sunlight. One block to shopping on Johnson Avenue and Riverdale Avenue, Close to transportation, parks, and schools. Close to subway (15 Min Walk) one train, rail link service to Metro North and all major highways. laundry room off Lobby and there is a storage/bike room.
- Type:
- Co-Op
- Sq.Ft.:
- 800
- Status:
- Active
- Beds:
- 1
- Year built:
- 1963
- Baths:
- 1.00
- MLS#:
- H6290707
- Subdivision:
- Hudson Tower
ADDITIONAL INFORMATION
Welcome home to this is a rare corner 1-bedroom with a generously proportioned private terrace at the Manor Tower luxury co-op. As you enter, you will immediately notice the new Acacia straight plank wood flooring throughout. Large windows encircle the apartment, allowing radiant sunlight to permeate every corner. The windowed dining area seamlessly flows into a thoughtfully renovated kitchen, featuring granite countertops, stainless steel appliances, wood cabinetry and a breakfast bar. The renovated bathroom boasts a bathtub with sliding glass doors, a modern glass vessel sink, and new fixtures. There are plenty of closets throughout. The apartment features central A/C and heat, which are both included in the monthly maintenance. Amenities include 24-hr doorman, live-in super, laundry room, heated saltwater pool with a sun deck, tennis courts and available parking. Pet friendly! Short walk to restaurants and shops. Lots of transportation options to Manhattan are available nearby.
- Type:
- Co-Op
- Sq.Ft.:
- 1,300
- Status:
- Active
- Beds:
- 2
- Year built:
- 1970
- Baths:
- 2.00
- MLS#:
- H6290704
ADDITIONAL INFORMATION
Great opportunity to purchase a rarely available, high floor, two bedroom, two full bath apartment facing west at the sought after Whitehall coop in the heart of Riverdale. Apartment 15N has been meticulously preserved and features an expansive living/ dining space, windowed eat in kitchen, hardwood floors, central A/C, an abundance of closets, a terrace, lots of natural light, and sweeping northwestern views of the Hudson River, Seton Park, and the Mario Cuomo bridge. The Whitehall is a full service building with full time door staff, a fitness center, year round enclosed swimming pool, an outdoor greenroof sitting area, multi level garage parking, and a valet cleaner on site. It is conveniently located close to parks, schools, shopping, houses of worship, and public transportation. A must see! Additional Information: Amenities:Storage,Windowed Kitchen, ParkingFeatures: On Street, View: Ridge,
- Type:
- Co-Op
- Sq.Ft.:
- 994
- Status:
- Active
- Beds:
- 1
- Year built:
- 1970
- Baths:
- 1.00
- MLS#:
- H6288199
ADDITIONAL INFORMATION
Welcome to this sun filled, coveted Jr. 4 at The Whitehall. Hudson River views from every window with a balcony off of the living room. Freshly painted with newly polished floors.This one bedroom can easily be converted to a two bedroom as there is currently a wall separating and enclosing the room. The extra room can also be utilized as a formal dining room, den or office space. This is a stunning apartment that should not be missed. The Whitehall has every amenity that one would like, including available indoor parking and access to a year round swimming pool with subscription. It has been recognized as "One of the "IT" buildings in the other Boroughs" by the New York Times. The extraordinary, 30,000 sq. ft. Green Roof, was designed by Genie Masucci, in consultation with Site Works, one of the landscape consultants to the Manhattan High Line. It is the largest of its kind and boasts: walking paths, picnic areas, playground, tree lined, sun setting areas and a fire pit. Dogs are welcome by approval. Close proximity to Metro North, MTA local and express bus stops, parks, library, Starbucks, as well as Riverdale and Johnson Avenue with trendy and fast food restaurants. ParkingFeatures: On Street,
- Type:
- Co-Op
- Sq.Ft.:
- 1,300
- Status:
- Active
- Beds:
- 2
- Year built:
- 1982
- Baths:
- 2.00
- MLS#:
- H6285806
ADDITIONAL INFORMATION
An opportunity to live like you're aboard your own yacht on the mighty Hudson River. River Terrace sits above the Hudson with incredible south and west views of the river and the Palisades. 1A is a beautifully renovated split 2 bedroom 2 bathroom with a terrace and an oversized Living room and has a beautifully renovated Windowed kitchen with quartz counters, stainless steel appliances, abundant custom cabinetry and opens to the Dining Area next to the enclosed Terrace that is flooded with light. You will enjoy all day direct sunlight and unparalleled Sunsets from all of the rooms as every room has river and Palisades views. The huge Primary bedroom features a walk in closet and a custom renovated bathroom with a stall shower. The generous second bedroom offers a wall of closets and a renovated bathroom in the hall leading to the second bedroom.The Maintenance includes Gas, Electric, Central heat,a seasonal heated pool with BBQ area, A/C, cable, internet, water, real estate taxes, 24 hour DM, live in super. Amenities offered at additional cost: storage bins, bike storage as well as indoor/outdoor parking when available FOR ADDITIONAL FEE, new gym coming soon. A well maintained coop, considered to be one of the most desired luxury coops in Riverdale. Near Parks, Wave Hill, shops and close to the Metro North Spuyten Duyvil train station. Local buses to the 1, 4 & A trains and express buses to Manhattan are nearby as well. The building offers a full time doorman, seasonal heated pool, indoor and outdoor reserved rental parking at an additional cost when available,and is pet friendly. The maintenance includes air conditioning, basic cable, electric, gas, heat, hot water and the Pool. NEW GYM BEING INSTALLED. Minutes to Henry Hudson Park, Wave Hill, Metro North Train Station (25 minutes to Grand Central), Shops and local buses to the 1, 4 and A trains and express buses to midtown East and West, all located just a block and a half away. ParkingFeatures: On Street,
- Type:
- Co-Op
- Sq.Ft.:
- 1,050
- Status:
- Active
- Beds:
- 1
- Year built:
- 1967
- Baths:
- 1.00
- MLS#:
- H6285112
ADDITIONAL INFORMATION
STUNNING VIEWS, DRAMATIC SPACE. No Board Approval for this super-sized one bedroom, one bath at the Winston Churchill. Large living/dining area. Separate kitchen. Sweeping southern and eastern views from the living room and bedroom. Lots of closets, including two walk-ins. The luxurious Winston Churchill is a full service building featuring a full-time doorman, year round indoor pool, gym with locker rooms and saunas, community room, children's indoor playroom and outdoor playground, storage and bike storage, CAC, and more. Parking available. Close to Metro North, local and express bus transportation. Pet friendly building. Monthly assessment of $341.64 through December 2024. Additional Information: Amenities:Storage,

Listings courtesy of One Key MLS as distributed by MLS GRID. Based on information submitted to the MLS GRID as of 11/13/2024. All data is obtained from various sources and may not have been verified by broker or MLS GRID. Supplied Open House Information is subject to change without notice. All information should be independently reviewed and verified for accuracy. Properties may or may not be listed by the office/agent presenting the information. Properties displayed may be listed or sold by various participants in the MLS. Per New York legal requirement, click here for the Standard Operating Procedures. Copyright 2024, OneKey MLS, Inc. All Rights Reserved.
IDX information is provided exclusively for consumers’ personal, non-commercial use, that it may not be used for any purpose other than to identify prospective properties consumers may be interested in purchasing, and that the data is deemed reliable but is not guaranteed accurate by the MLS. Per New York legal requirement, click here for the Standard Operating Procedures. Copyright 2024 Real Estate Board of New York. All rights reserved.
Bronx Real Estate
The median home value in Bronx, NY is $677,200. This is higher than the county median home value of $453,000. The national median home value is $338,100. The average price of homes sold in Bronx, NY is $677,200. Approximately 30.01% of Bronx homes are owned, compared to 60.51% rented, while 9.48% are vacant. Bronx real estate listings include condos, townhomes, and single family homes for sale. Commercial properties are also available. If you see a property you’re interested in, contact a Bronx real estate agent to arrange a tour today!
Bronx, New York 10463 has a population of 8,736,047. Bronx 10463 is more family-centric than the surrounding county with 27.43% of the households containing married families with children. The county average for households married with children is 21.51%.
The median household income in Bronx, New York 10463 is $70,663. The median household income for the surrounding county is $43,726 compared to the national median of $69,021. The median age of people living in Bronx 10463 is 37.3 years.
Bronx Weather
The average high temperature in July is 84.2 degrees, with an average low temperature in January of 26.1 degrees. The average rainfall is approximately 46.6 inches per year, with 25.3 inches of snow per year.
