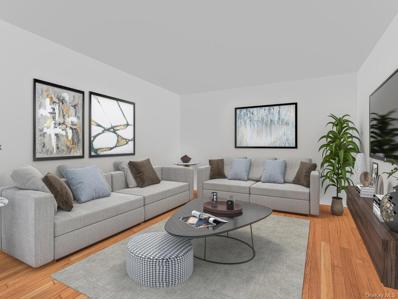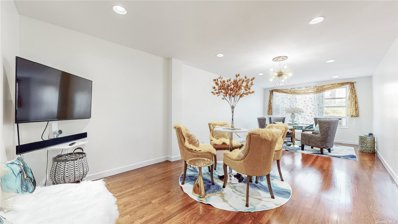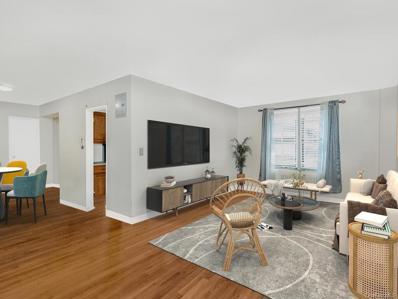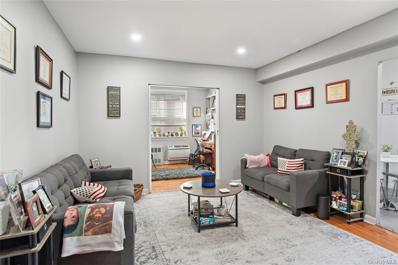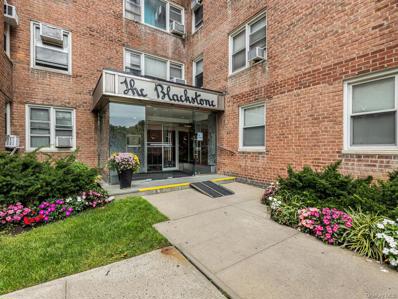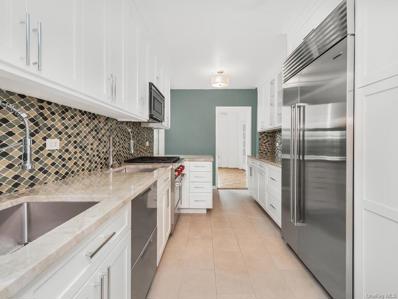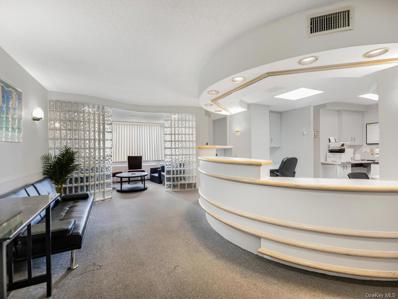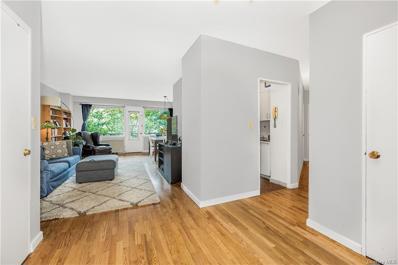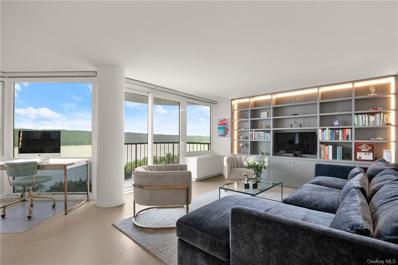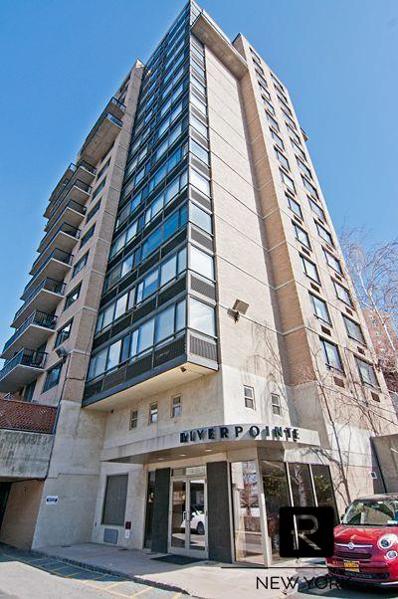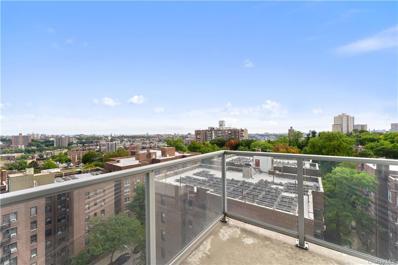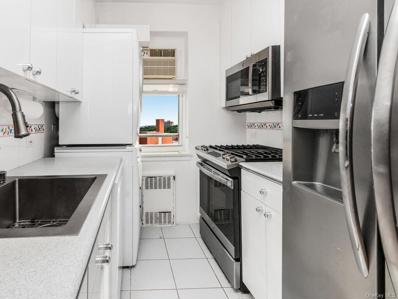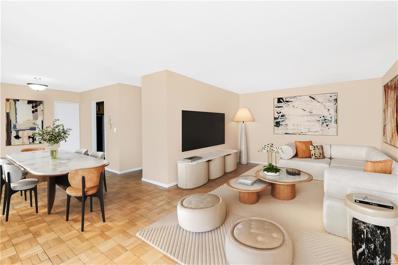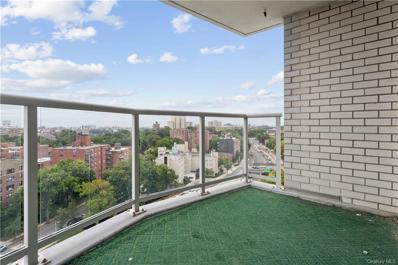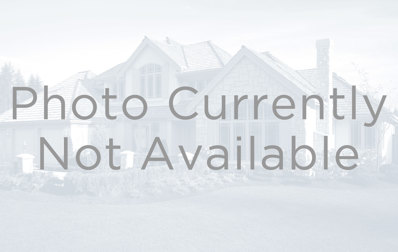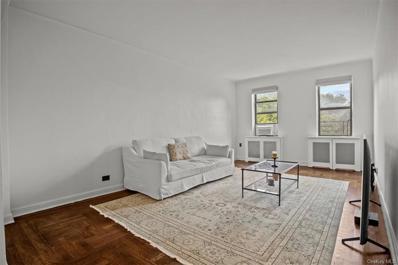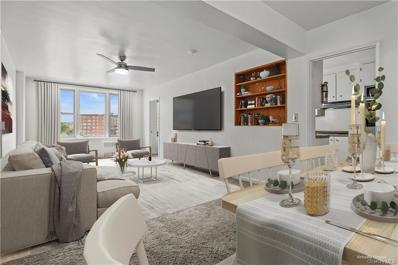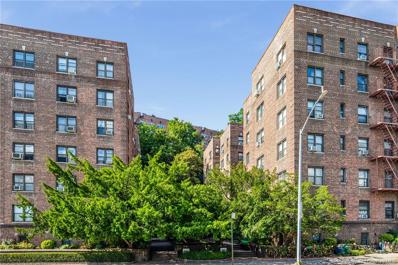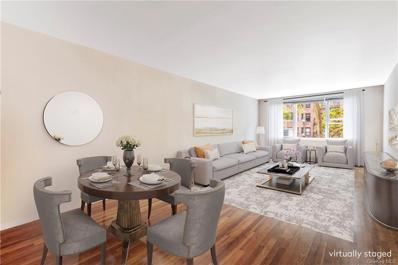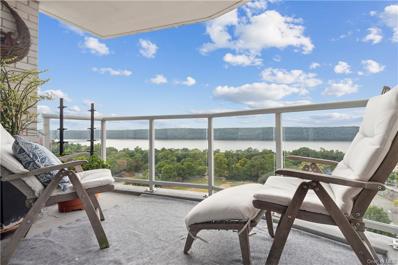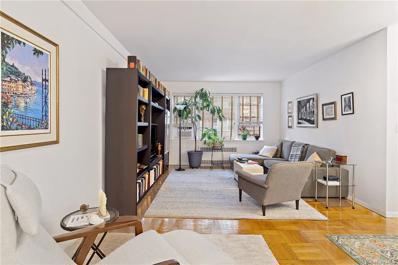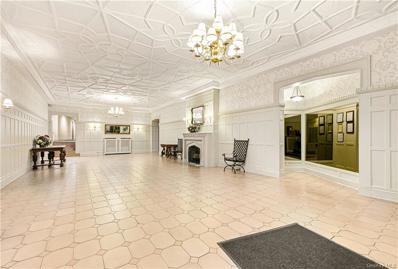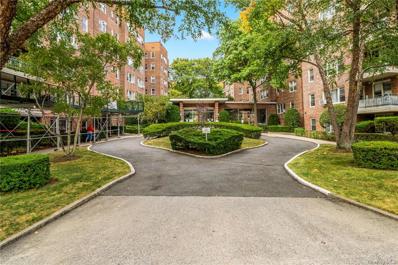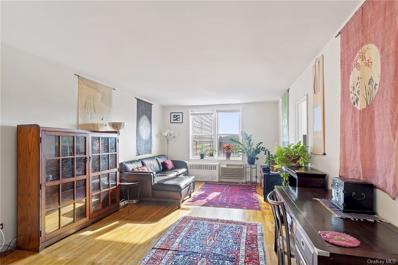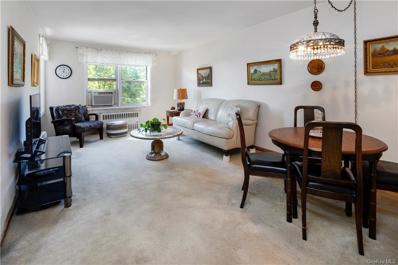Bronx NY Homes for Sale
- Type:
- Co-Op
- Sq.Ft.:
- 1,000
- Status:
- Active
- Beds:
- 2
- Year built:
- 1956
- Baths:
- 1.00
- MLS#:
- H6332602
- Subdivision:
- The Belmar
ADDITIONAL INFORMATION
Located in the heart of the central Riverdale area, the co-op is close to all of the Riverdale and Johnson Ave. shops, restaurants, Markets, Schools, daycares, Parks, and much more. The unit has good eastern exposure. Large living, dining area, and large master bedroom, and generous second bedroom. The windowed kitchen offers excellent counter space, beautiful countertops, and plenty of cabinet space. The unit will spoil residents with many generous closet spaces. The building boasts a live-in superintendent, elevator, laundry on the first floor, and storage, and bike room. Wait-listed parking for $175 per month and generous storage spaces for only $58.00 per month. Restricted Weight Pet Friendly with board approval. Transportation is steps away from local & express buses, rail-link to Metro North, minutes to the # 1 train, and all major highways. All allow for a 25-minute to and from Manhattan, and Minutes to N.J., Connecticut, and Westchester. "A Commuter Dream" A Must See!!!
- Type:
- Co-Op
- Sq.Ft.:
- n/a
- Status:
- Active
- Beds:
- 2
- Year built:
- 1956
- Baths:
- 1.00
- MLS#:
- 3585154
- Subdivision:
- The Van Cort
ADDITIONAL INFORMATION
Discover this newly remodeled Full two-bedroom co-op in the sought-after Van Cortlandt Park South area, where modern living meets classic charm. This beautiful home, adjacent to the third largest park in NYC, boasts a new kitchen with sleek quartz countertops, Samsung and LG appliances, and a fully updated bathroom. The spacious unit features high ceilings, hardwood floors, and large windows, filling the space with natural light. The Van Cort is a well-maintained building with an elevator, live-in super, on-site laundry, parking, and basement storage. Situated near the first stop of the 1 Train, commuting is a breeze. You'll also enjoy easy access to major highways, express buses, and the Metro North. With Van Cortlandt Park at your doorstep, you'll have endless opportunities for outdoor activities, including hiking, golf, biking trails, and sports fields. Experience the perfect blend of city convenience and nature's serenity. Don't miss your chance to call this lovely space home.
- Type:
- Co-Op
- Sq.Ft.:
- 850
- Status:
- Active
- Beds:
- 1
- Year built:
- 1940
- Baths:
- 1.00
- MLS#:
- H6332444
- Subdivision:
- Stuart House
ADDITIONAL INFORMATION
This expansive one-bedroom coop unit is in the heart of the central Riverdale area. The coop is perfect for buyers looking for a solid affordable coop in today's market. This unit will spoil residents, offering a large entrance foyer, a large windowed kitchen, a windowed bathroom, a large living room, and a large bedroom Hardwood floors, as seen, and an exposure that allows for all-day natural sunlight. The building's location is one of the best attributes of this coop unit. Located steps away from all of the Johnson and Riverdale Avenue shopping areas, one block away from all local and express busses, Rail-Link bus to the Metro-North Railroad Station, and minutes away from the IRT # 1 train. A commuter's dream that allows for a 25-Min. to and from Manhattan. Blocks away from the West Side Highway, (I-9-A) and minutes away from the Majo Deagan Highway (I-87). Close to all Public and Private Schools, parks, restaurants, gyms, houses of worship, and much more. A must-see.
- Type:
- Co-Op
- Sq.Ft.:
- 950
- Status:
- Active
- Beds:
- 2
- Year built:
- 1950
- Baths:
- 2.00
- MLS#:
- H6332356
- Subdivision:
- The Eduardian
ADDITIONAL INFORMATION
Welcome to this beautifully renovated 2-bedroom, 1.5-bathroom co-op nestled in the heart of Riverdale. Situated just steps away from Ewen Park, Riverdale Avenue's vibrant shopping, dining, and nightlife scene, this home offers the perfect blend of convenience and tranquility. Commuting to Manhattan is a breeze only 17 minutes away, with easy access to Metro-North. The unit was fully renovated in 2020, featuring a modern kitchen and brand-new bathrooms, making it truly move-in ready. Whether you're relaxing at home or exploring the neighborhood, this property offers an ideal lifestyle in one of the Bronx's most desirable areas. Don't miss this opportunity to make this beautiful Riverdale co-op your new home! This home is Truly move in ready!!!
- Type:
- Co-Op
- Sq.Ft.:
- 800
- Status:
- Active
- Beds:
- 1
- Year built:
- 1952
- Baths:
- 1.00
- MLS#:
- H6331897
ADDITIONAL INFORMATION
Apt. 5G is a beautifully renovated, one bathroom apt. in "The Blackstone", a co-op located West of the Highway in Central Riverdale. The apt. is sunny and bright with a spacious kitchen, quartz countertops and stainless steel appliances. The primary bedroom is large with a big closet. This is a move-in ready apt. that has been tastefully redone. It is located off the Parkway assuring peace and quiet. This building has a live in super, storage bins, indoor garage, concierge, laundry room, option for a washing machine and dryer as well as a Sabbath elevator. There is a roof top athletic area that has a basketball and pickleball court. Pets are allowed in the building (one dog and/or cat). The Blackstone is located near transportation, parks, schools, shops, restaurants and so much more that Riverdale is known for. The building offers 90% financing opportunity. Call to set up an appointment to view this great listing!
- Type:
- Co-Op
- Sq.Ft.:
- 1,100
- Status:
- Active
- Beds:
- 1
- Year built:
- 1955
- Baths:
- 1.00
- MLS#:
- H6331547
- Subdivision:
- The Parkway House
ADDITIONAL INFORMATION
NO CONSTRUCTION NEEDED! Move right in to this renovated/converted 2 bedroom at the Parkway House, With Extras! This unit offers western exposure for ample afternoon sun, balcony, hardwood floors, upgraded electrical & plumbing, crown molding, granite countertops, w/ top-grade stainless steel appliances, which include Sub Zero refrigerator and Wolf range, dual kitchen sink and dual dishwashers. Use the converted space as a second bedroom, office space or study. There is an abundance of closet space, renovated bathroom and upgraded plumbing. Full service building with 24-hr doorman, live-in super, free gym access for shareholders, shared laundry room, storage cages (waitlist), bike room (waitlist), parking w/ designated electric charging stations (waitlist), and playground. The Parkway House house is located in central Riverdale and is within walking distance to shopping, parks, schools, places of worship, nightlife, and public transportation. Make your viewing appointment today!
- Type:
- Co-Op
- Sq.Ft.:
- 1,200
- Status:
- Active
- Beds:
- n/a
- Year built:
- 1970
- Baths:
- 2.00
- MLS#:
- H6331380
- Subdivision:
- The Whitehall
ADDITIONAL INFORMATION
Professional office for sale or for rent in the premier central Riverdale Whitehall coop building. This conveniently located lobby floor office is easily accessible, and provides an excellent opportunity for a physician, dentist, attorney, therapist, or any other professional. With 1200 square feet of space, it features three private offices, two conference rooms, three work stations, two handicapped accessible bathrooms, a reception and waiting area, eleven foot high ceilings, and built in cabinets throughout. The space is fitted with owner controlled supplementary heating and air conditioning, in addition to the building heating and central A/C units. It is easily convertible to a residential unit, as well (capped off gas lines). The Whitehall is a luxury full service building with 24 hour doormen, live in super, heated garage with availability, on site management company, and many building amenities, such as a state of the art gym, health club, and all year round swimming pool. Public transportation, including city local and express buses, and a jitney to the metro north train, is right outside the door. This unit is offered for sale at $425,000, or for lease at $4,900/ month.
- Type:
- Co-Op
- Sq.Ft.:
- 850
- Status:
- Active
- Beds:
- 1
- Year built:
- 1963
- Baths:
- 1.00
- MLS#:
- H6328147
- Subdivision:
- Hudson Towers
ADDITIONAL INFORMATION
Welcome to this beautiful oversized one-bedroom apartment in the highly sought-after Hudson Towers coop, nestled in the heart of Riverdale. This rare gem offers a move-in ready, light-filled living space with an east-facing exposure and an expansive terrace that spans the entire length of the unit-perfect for relaxing or entertaining. Inside, you'll find abundant oversized closets, elegant hardwood floors, and a tastefully updated galley kitchen and bathroom. Hudson Towers boasts central air conditioning, full-time doormen, an on-site superintendent, and a range of amenities, including a two-level garage (waitlist), seasonal swimming pool, bike room, storage units, playground, and beautifully landscaped grounds. With low monthly maintenance that includes all utilities, plus a modest assessment of just $27/month through 2024, this apartment offers exceptional value. Ideally located in central Riverdale, west of the highway, this prime spot is just moments from top-rated schools, parks, shopping, the library, houses of worship, and public transportation. Don't miss this exceptional opportunity to enjoy convenient, luxury living in one of Riverdale's most desirable buildings!
$1,300,000
2521 Palisade Ave Unit 8C Bronx, NY 10463
- Type:
- Condo
- Sq.Ft.:
- 1,519
- Status:
- Active
- Beds:
- 3
- Year built:
- 1986
- Baths:
- 3.00
- MLS#:
- H6331222
- Subdivision:
- La Rive
ADDITIONAL INFORMATION
Experience the epitome of luxury living at La Rive, one of Riverdale's most prestigious and sought-after condominiums, nestled in the exclusive Spuyten Duyvil neighborhood. **This residence comes with two deeded parking spaces one indoor and one outdoor an incredibly rare convenience in this desirable area.** With breathtaking panoramic views of the Hudson River and the Palisades, this fully renovated 3-bedroom, 2.5-bath home offers glorious sunsets and the beauty of the changing seasons. The apartment boasts brand-new floors throughout and features top-tier upgrades, including Hunter Douglas electric shades for effortless light control and privacy. The expansive living and dining areas, framed by a wall of windows, are flooded with natural light and offer uninterrupted views of the landscape. The newly upgraded galley kitchen showcases top-of-the-line stainless steel appliances, quartz countertops, and custom cabinetry ideal for those who appreciate both style and function. Additional upgrades include custom-built closets throughout, all-new plumbing with separate control valves for added convenience, and 5 new HVAC units equipped with custom-made grills. The luxurious marble bathrooms, including the master ensuite, have been meticulously redesigned for ultimate relaxation. An in-unit washer and dryer add convenience, while ample closet space ensures plenty of storage. Floor-to-ceiling glass doors lead to a private balcony, offering sweeping views of the Hudson River. La Rive provides an array of first-class amenities, such as a 24-hour doorman, indoor swimming pool, solarium, sauna, outdoor deck, private storage room, central heating and A/C, and pet-friendly policies. This residence is more than just a home; it's a sophisticated retreat in one of Riverdale's most coveted neighborhoods. Don't miss the opportunity to make this exceptional property your own.
- Type:
- Apartment
- Sq.Ft.:
- 1,414
- Status:
- Active
- Beds:
- 2
- Year built:
- 1987
- Baths:
- 2.00
- MLS#:
- OLRS-2103545
ADDITIONAL INFORMATION
Welcome to RIVERPOINTE ON THE HUDSON CONDOMINIUM in the Spuyten Duyvil section of Riverdale. RIVERPOINTE is well known as Riverdale's Premier Condominium Residence on the banks of the Hudson River. RiverPointe-on the-Hudson Condominiums are different by design, with only 73 residences in this bucolic enclave. Step into this expansive, 2-bedroom, 2-bath penthouse condominium where luxury meets breathtaking vistas. #17J is one of 3 residences located on the 17th floor offering sweeping panoramic views of the Manhattan Skyline and the Hudson River, all visible through multiple windows that flood the space with impeccable natural light. You'll enjoy a magnificent panoramic water view from every room in this 17th floor, penthouse, corner home. You'll also enjoy the same vistas from your own private, over-sized rooftop terrace directly above the unit (currently under renovations), also with the same amazing east, south and west facing views. Imagine enjoying the stunning sunsets and city skyline views from your own exclusive outdoor space! This penthouse level, top floor, corner unit features a spacious living and dining area. The open concept living and dining areas create an inviting atmosphere for both entertaining and relaxation. The gourmet, European-style kitchen is a chef’s dream, featuring sleek cabinetry, top-of-the-line SS appliances including Sub-Zero refrigerator/freezer, Miele dishwasher, Bosch oven/stovetop and microwave oven and extra-large sink. The primary bedroom boasts a luxurious en suite bathroom with glass enclosed shower, the second bedroom is spacious and is adjacent to an additional full, hall bathroom. Additional features include custom automatic window coverings, customized closets and dark stained wood floors throughout the unit. The RiverPointe Offering Plan shows approximately 1,414 +/- square feet of living space for this unit, not including the enormous, exclusive use, outdoor rooftop space. THE ASKING PRICE OF $899,900 INCLUDES ONE DEEDED PARKING SPACE INSIDE THE LOBBY LEVEL GARAGE! Additional parking is available for purchase, if desired. RiverPointe is a full-service, pet-friendly, 24/7 doorman building with only 3-6 residences per floor. There's also is a common roof deck with sweeping panoramic views and awesome sunsets, bicycle storage, on-site fitness center, and assigned storage units subject to availability. The building also features laundry rooms on several floors within the building. Commuting from RiverPointe is a breeze - only a few short blocks to the Spuyten Duyvil Metro-North Station and a 24-minute train ride to NYC Grand Central. Both local & express bus stops are just around the corner and both the #1 Subway Station and access to the HHP Parkway/Bridge are nearby. The building's location is also in close proximity to Henry Hudson Park and the neighborhood Knolls Cres Shopping District. The commercial corridors on Riverdale and Johnson Avenues offer an abundance of restaurant and shopping venues. This is City living elevated—don’t miss the opportunity to make this stunning condo your next, forever home, at an amazing value!
$1,150,000
3220 Arlington Ave Unit 10A Bronx, NY 10463
- Type:
- Condo
- Sq.Ft.:
- 1,902
- Status:
- Active
- Beds:
- 3
- Year built:
- 2004
- Baths:
- 3.00
- MLS#:
- H6331015
- Subdivision:
- Riverstone
ADDITIONAL INFORMATION
Welcome to an exceptional residence in Riverdale's premier condominium. This 3-bedroom, 2.5-bathroom home offers luxurious living spanning 1,902 square feet, with an additional 71 square feet of private balcony overlooking the Manhattan skyline. North-East-South exposures and floor-to-ceiling soundproof windows that invite an abundance of sunlight. Teak Cumaru hardwood floors, an LED lighting system, and crown molding enhance the elegance throughout. The open-concept gourmet chef's kitchen boasts custom granite countertops, a slate backsplash, cherry wood cabinets, and a center island with an eat-in breakfast bar. It's equipped with a Viking dual oven, Subzero refrigeration, a Fisher and Paykel double drawer dishwasher, and a Viking under-counter wine cooler. The spacious living room offers a wealth of natural light through its numerous windows. The large primary bedroom features multiple exposures and an en-suite luxury bath with a deep soaking jetted tub and separate shower. Additional highlights include walk-in closets with custom shelving, dual sinks, and finishes of Jerusalem stone and Italian marble. There are also two additional spacious and light-filled bedrooms. Building amenities at the Riverstone are second to none, including an all-season indoor lap swimming pool, a movie theater, a playroom, a fitness center with changing rooms, sauna and steam showers, and a common rooftop terrace with BBQ grill. Additional features include a refrigerated cold storage room and 24-hour doorman and concierge service. A large indoor parking space is included with the purchase. Low monthly common charges include heating, water and cooking gas. The location is terrific, with nearby parks featuring dog runs, a public library, a post office, a farmer's market, grocery stores, and coffee shops.
Open House:
Saturday, 11/23 11:30-12:30PM
- Type:
- Co-Op
- Sq.Ft.:
- 1,200
- Status:
- Active
- Beds:
- 2
- Year built:
- 1954
- Baths:
- 2.00
- MLS#:
- H6330267
ADDITIONAL INFORMATION
Experience luxury living in the heart of Riverdale! This stunning 2-bedroom, 2-bathroom apartment boasts a spacious private terrace, offering breathtaking views of the surrounding landscape. 2 generously sized bedrooms with ample closet space. 2 well-appointed bathrooms with sleek fixtures, Galley kitchen with Stainless steel appliances and stone countertops, Expansive living room with large windows and direct access to the private terrace perfect for al fresco dining or relaxation, well maintained hardwood floors throughout. Beautifully maintained building with amenities such: Fitness center, gorgeous shared gardens, doorman, laundry, children's outdoor playground, and more. Prime location in central Riverdale, very close to parks, shops, and transportation. Enjoy the ultimate blend of comfort, style, and convenience in this Riverdale retreat. Schedule a viewing today!
- Type:
- Co-Op
- Sq.Ft.:
- 855
- Status:
- Active
- Beds:
- 1
- Year built:
- 1970
- Baths:
- 1.00
- MLS#:
- H6330737
ADDITIONAL INFORMATION
New to Market! High floor, large and bright one bedroom, one bath with terrace at the Whitehall. Generous living/dining area, separate kitchen, spacious bedroom which can accommodate a king size bed and furniture, plentiful closets, including a walk-in, provide great storage space, and hardwood floors. Northern and western exposures offer partial river views from the terrace and bedroom. This full service co-op features a 24-hour doorman, live-in super, on-site laundry room, dry cleaner/tailor, health club with indoor pool, gym, exercise classes of all kinds, and a magnificently designed landscaped outdoor green roof with waterfall, gazebo, fire pit, walking path, sitting areas for relaxing, and is pet friendly. Washer/dryers are permitted in the apartment, indoor parking is available, and dogs are welcome. The Whitehall is ideally located in central Riverdale close to shops, restaurants, transportation, parks, schools, and houses of worship. The public library, tennis courts and baseball fields at Seton Park are across the street. A 25 minute commute to NYC via Metro North and a 15 minute drive to midtown Manhattan from one of Riverdale's premiere buildings. Monthly assessment of $246.72 through December 2026. Additional Information: Amenities:Storage, ParkingFeatures: On Street,
- Type:
- Co-Op
- Sq.Ft.:
- 1,100
- Status:
- Active
- Beds:
- 1
- Year built:
- 1970
- Baths:
- 1.00
- MLS#:
- H6328387
- Subdivision:
- The White Hall
ADDITIONAL INFORMATION
Welcome to this exceptional corner Jr4, perched on a high floor and bathed in natural light. This generously sized apartment is enveloped by windows, offering stunning Southeast and Western views of the iconic New York City skyline. With the potential to easily convert into a two-bedroom, thanks to its existing two windows and a closet, this space is both versatile and inviting. The floors, walls and ceiling are all refreshed. The Kitchen Appliances need some tender loving care. The eat-in kitchen, also graced by a large window, allows you to enjoy meals while taking in the beautiful surroundings. The Luxury Whitehall co-op in Central Riverdale provides a wealth of amenities, including an indoor pool, a state-of-the-art gym, and a health club. The crowning feature is the new outdoor green roof, complete with a magnificent waterfall and serene sitting areas. Enjoy the convenience of a full-time doorman and concierge, alongside a prime central location with easy access to transportation, schools, shops, houses of worship, and more.
- Type:
- Apartment
- Sq.Ft.:
- n/a
- Status:
- Active
- Beds:
- 1
- Year built:
- 1966
- Baths:
- 1.00
- MLS#:
- COMP-167762668122808
ADDITIONAL INFORMATION
Welcome to 555 Kappock St, a beautiful high-rise co-op in the heart of the Bronx, NY. This elegant 1-bedroom, 1-bathroom residence offers a harmonious blend of comfort and style, featuring a total of three spacious rooms with gleaming parquet floors. Enjoy open views with northwestern and western exposures, bathing the space in natural light. The well-appointed kitchen is a chef's delight, equipped with a gas cooktop, gas oven, and dishwasher. Whether you're preparing a gourmet meal or a quick snack, this kitchen has everything you need. This luxurious building offers an impressive selection of amenities for residents. Whether you want to take a refreshing swim in the seasonal pool, relax in the beautifully common courtyard, or challenge friends to a game of billiards, there's something for everyone. The resident's lounge offers areas for both children and adults, perfect for indoor activities. Fitness enthusiasts can stay active in the fully equipped gym, and there are convenient laundry facilities and private storage spaces available for rent. Security and service are paramount, with a full-time doorman, full-time concierge, and video security ensuring peace of mind. Parking is available next door for rent. This exceptional co-op offers a blend of luxury, convenience, and community. Don't miss the opportunity to make 555 Kappock St your new home. Schedule a viewing today and experience the best of Bronx living in a premier high-rise setting. As a resident expert I am available to show this unit anytime.
- Type:
- Co-Op
- Sq.Ft.:
- 800
- Status:
- Active
- Beds:
- 1
- Year built:
- 1941
- Baths:
- 1.00
- MLS#:
- H6330520
ADDITIONAL INFORMATION
Welcome to this stunning top-floor unit that offers breathtaking scenic views and an abundance of natural light. The unit features mint condition hardwood floors in its entirety, beautiful archways and high ceilings. The spacious bedroom overlooks Ewen Park providing tranquility to begin and end your days. The eat in kitchen is perfect for entertaining guests and allows for great creative possibilities. Lastly this rare find is conveniently located close to public transportation and the surrounding area is filled with a variety of shops and restaurants. This apartment is move in ready, come see it for yourself! Additional Information: Amenities:Virtual Doorman, ParkingFeatures: On Street,
- Type:
- Co-Op
- Sq.Ft.:
- 800
- Status:
- Active
- Beds:
- 1
- Year built:
- 1961
- Baths:
- 1.00
- MLS#:
- H6330300
- Subdivision:
- The Presidential
ADDITIONAL INFORMATION
Spacious super bright JR-4 apartment conveniently located in South Riverdale. Currently configured as a 2 bedroom, the large living room easily has space for a dining area. The primary bedroom will accommodate a king-size bed. The second bedroom, also works as a home office or guest room. There is a windowed renovated bathroom. A wall of closets in both the hallway and bedroom offer a ton of storage. There is a large linen closet outside the bathroom. 601 Kapppck has a live-in super, part time doorman, seasonal pool, bike room and storage room, common laundry, indoor/outdoor parking and is pet friendly. Walk to the Metro North Station, close to local and express buses, shops, restaurants and parks.
- Type:
- Co-Op
- Sq.Ft.:
- 800
- Status:
- Active
- Beds:
- 1
- Year built:
- 1941
- Baths:
- 1.00
- MLS#:
- H6329392
ADDITIONAL INFORMATION
Commuters Dream!! Step into this spacious sun-drenched 1-bedroom apartment, where prewar charm meets modern convenience in the heart of Central Riverdale. As you enter, you're greeted by a generous foyer that leads to a large, inviting living room, perfect for relaxing or entertaining. The good-sized bedroom offers a peaceful retreat with 2 windows for lots of natural light. Gorgeous hardwood floors and ample closet space adds to the appeal, making this unit both functional and stylish. This building is more than just a home; it's a community! Enjoy the peace of mind that comes with having a live-in super. Spend your leisure time in the beautifully landscaped courtyard a perfect spot to unwind and connect with neighbors. This location is ideal! You'll be just steps away from shops, a shopping mall, gyms, restaurants, schools, and parks, offering an unbeatable living experience. Commuters will appreciate the convenience of local and express buses right at your doorstep, A quick 25-minute ride to Midtown Manhattan, and easy access to major highways leading to Connecticut, New Jersey, and Westchester. ParkingFeatures: On Street,
- Type:
- Co-Op
- Sq.Ft.:
- 800
- Status:
- Active
- Beds:
- 1
- Year built:
- 1956
- Baths:
- 1.00
- MLS#:
- H6327945
ADDITIONAL INFORMATION
Welcome to the Belmar, located in Riverdale's town center where restaurants, shops and services abound. This is a large and light-filled one bedroom one bath corner unit co-op with a separate breakfast nook that can be used for dining or as a home office. Apartment details include beautiful hardwood floors throughout, an entry foyer, an oversized living and dining area, plenty of closets, South and West exposures and windowed kitchen and bathroom. The building is near everything: shops, restaurants, parks, schools, No. 1 subway and an abundance of transportation choices: Metro-North, Express buses to Manhattan's east side, west side and Wall Street, local buses to the no. 1 and A subways and to other Bronx and Upper Manhattan destinations and easy access to the Henry Hudson Pkwy and the NYS Thruway. The low monthly maintenance is $888.40. Building amenities include a live-in super, common laundry room, storage and garage parking (both subject to availability). Pets allowed upon approval. Additional Information: Amenities:Windowed Bath,Windowed Kitchen,
- Type:
- Co-Op
- Sq.Ft.:
- n/a
- Status:
- Active
- Beds:
- 1
- Year built:
- 1970
- Baths:
- 1.00
- MLS#:
- H6328783
ADDITIONAL INFORMATION
Magnificent Views of the Hudson from Every Window! Step into this stunning Jr. 4 and be captivated by breathtaking views and magnificent sunsets of the Hudson River from every angle. Enjoy the convenience of remote-controlled shades on the river side; two on the balcony and two in the dining area. The elegant entryway features French Doors leading to a spacious bedroom with an en suite bath, complete with a walk-in shower and a closet that includes a washer/dryer hookup (permitted with Board Approval), seamlessly connecting to the living area. The sun-drenched living room boasts brand new sliding doors that open to a balcony overlooking the water, providing ample space for seating to soak in the natural beauty. A deep closet, currently set up with a twin bed and dresser, offers versatility as a home office with additional storage. The open kitchen features modern stainless steel appliances and a mobile stainless steel island, flowing into a large dining area that showcases spectacular views of the Hudson. The Whitehall is a full-service, pet-friendly co-op with fantastic amenities, including a live-in super, indoor pool, health club/spa, parking garage with EV charging stations, dry cleaning/valet service, bike room, storage lockers, and a new green roof. Located directly across from the public library, Seton Park, tennis courts, and a baseball field, you'll enjoy easy access to recreational activities. Convenient transportation options to Manhattan make city living a breeze, and rest easy knowing that one dog and cats are welcome. Please note that there is currently an assessment for hallway and elevator renovations. This Jr. 4 is truly a gem-don't miss your chance to experience luxurious living with magnificent views! ParkingFeatures: On Street,
- Type:
- Co-Op
- Sq.Ft.:
- 800
- Status:
- Active
- Beds:
- 1
- Year built:
- 1954
- Baths:
- 1.00
- MLS#:
- H6329062
- Subdivision:
- Hudson Manor Terrace Cor
ADDITIONAL INFORMATION
MOVE-IN READY 1-BEDROOM IN ONE OF RIVERDALE'S BEST BUILDINGS Welcome home to 3850 Hudson Manor Terrace, Central Riverdale's premier luxury co-op one of the very few Riverdale co-ops that permit in-unit washers and dryers! As you enter, you'll be greeted by an oversized living room with a wall of east-facing windows that have serene tree line views and fill the space with beautiful sunlight. The separate, windowed kitchen has been updated with hardwood cabinets, granite counter tops and new stainless steel appliances, providing plenty of functional space for your culinary endeavors. The bedroom boasts two large double closets, providing ample storage. The windowed bathroom has an updated vanity and porcelain tiles. Throughout the apartment, original oak hardwood floors are in pristine condition, adding a timeless elegance to the space. Gas, heat, water and real estate taxes are included in the low maintenance. This is an exceptional opportunity to own a move-in ready apartment in one of Central Riverdale's most coveted addresses. Don't miss out on this gem! 3850 Hudson Manor Terrace is a luxury mid-century coop that features an 18-hour doorman, live-in super, laundry room (washers and dryers are allowed in the apartments!), brand-new fitness center, brand-new community room, storage, bicycle storage, garage, courtyard, community garden and a newly updated kids playground. Pets are welcome! Located just a few blocks from the beautiful Seton Park with free tennis courts, basketball courts, dog park, baseball field and kids playgrounds. PS24 is just 1 block away. Exceptional Central Riverdale location, just steps from the main shopping areas of Johnson Ave and Riverdale Ave, where you'll find coffee shops, restaurants, banks, pharmacies and a supermarket. Catch the local buses to the #1 train just a few blocks away, or Manhattan express buses BxM1 (east side), BxM2 (west side) and BxM18 (Wall St). Shuttle to the Metro North stops right around the corner and can take you to the Spuyten Duyvil Metro North Station for a quick 25-minute ride to Grand Central. Come see this rare apartment before it's gone!
- Type:
- Co-Op
- Sq.Ft.:
- 905
- Status:
- Active
- Beds:
- 2
- Year built:
- 1930
- Baths:
- 1.00
- MLS#:
- H6328866
- Subdivision:
- Fieldston-riverdale Apar
ADDITIONAL INFORMATION
Welcome to your new home at 3875 Waldo Avenue, nestled in the heart of the historic Riverdale neighborhood. This charming Junior-4, 1-bath apartment, with a flexible second bedroom, is located in the prestigious Fieldston-Riverdale Apartments a prewar co-op that blends timeless elegance with modern conveniences. As you step into this expansive top-floor corner unit, you're immediately greeted by a grand dining foyer, setting the tone for the spacious living areas that follow. The sun-drenched living room, graced with rich hardwood floors and adorned with decorative arches and crown molding, provides the perfect space for relaxation and entertaining. The windowed dining room, cleverly converted into a second bedroom, offers versatility to suit your lifestyle needs. The galley kitchen is a chef's delight, featuring sleek granite countertops, a dishwasher, and beautiful Thomasville oak cabinetry offering both style and functionality. The windowed bathroom, filled with natural light, adds to the home's charm and comfort. With west and north exposures, this corner unit on the 11th floor offers sweeping views and abundant natural light, making every day a delight. Fieldston-Riverdale Apartments is not just a building; it's a community. Residents enjoy a range of amenities, including a fitness area, children's playroom, large laundry facilities, bicycle storage, a storage cage, and a package room. The welcoming, large lobby, coupled with a live-in superintendent, ensures both convenience and peace of mind. Located just minutes from public transportation, delightful restaurants, and serene parks, including the renowned Van Cortlandt Golf Course, this home offers the best of city living with a touch of suburban tranquility. And with Midtown Manhattan only 35 minutes away, you'll enjoy the perfect balance of accessibility and retreat. Discover the elegance and charm of Riverdale living this exquisite co-op is waiting for you to make it your own.
- Type:
- Co-Op
- Sq.Ft.:
- 1,200
- Status:
- Active
- Beds:
- 2
- Year built:
- 1954
- Baths:
- 2.00
- MLS#:
- H6328424
- Subdivision:
- 3750 Hudson Manor Terrac
ADDITIONAL INFORMATION
Centrally located in Riverdale, this bright and sunny 2 bedroom 2 full bath apartment offers large open entertaining spaces, hardwood floors, and possible washer/dryer hook-up. This popular building has a doorman 16 hrs a day from 8am to 12am, a fitness room, a playground and an outdoor garden. It's near schools, playgrounds, parks and transportation with a Metro link nearby to take you to Metro North. There's an express bus to NYC closely and easy access to highways. Near all houses of worship. A must see!
- Type:
- Co-Op
- Sq.Ft.:
- 900
- Status:
- Active
- Beds:
- 2
- Year built:
- 1960
- Baths:
- 2.00
- MLS#:
- H6328722
- Subdivision:
- Presidential
ADDITIONAL INFORMATION
BEST VALUE 2-BEDROOM IN SPUYTEN DUYVIL! AVAILABLE PARKING! PET FRIENDLY, DOORMAN & POOL!! Welcome to The Presidential, an iconic mid-century co-op nestled in the leafy enclave right outside of Manhattan called Spuyten Duyvil. As you enter this expansive corner 2-bedroom co-op, you're greeted by a generously sized living area bathed in light, thanks to the double windows and a cheerful south-western exposure. The updated windowed kitchen boasts classic wooden shaker-style cabinets, sleek granite countertops, and a suite of updated appliances, including a dishwasher, gas stove, microwave, and a double door refrigerator. Large primary bedroom features an en-suite half bath. There is ample space to fit a king-size bed, enhanced by a double corner window and great closet space. The main bathroom is windowed and updated with new fixtures and subway tiles. A thoughtful split layout places the second bedroom at the other end of the apartment, ensuring privacy. Throughout, you'll find beautifully refinished solid oak hardwood floors and an abundance of extra closet space, making this the unparalleled value in Spuyten Duyvil an opportunity not to be missed! The Presidential is a luxury co-op that features a part-time doorman, outdoor seasonal pool, laundry, live-in super, storage, indoor and outdoor assigned parking. Pets are welcome! The location is ideal for commuters a short walk to the Spuyten Duyvil Metro North station for a 25-minute ride to Grand Central! Local buses Bx10 and Bx20 stop right outside and can take you to #1 train in just a few minutes. Manhattan's express buses BxM1 (east side), BxM2 (west side) and BxM18 (Wall St) also stop right outside. There is a shopping area across the street with a pharmacy, supermarket, deli, wine shop, cleaners and a few restaurants. 10 min walk to the Riverdale Park, an expansive 1.5-mile long park overlooking the Hudson River, perfect for long walks, runs, and light hiking a peaceful escape from life in the city. This is an amazing value own this apartment for less than rent!
- Type:
- Co-Op
- Sq.Ft.:
- 750
- Status:
- Active
- Beds:
- 1
- Year built:
- 1957
- Baths:
- 1.00
- MLS#:
- H6327709
- Subdivision:
- -
ADDITIONAL INFORMATION
NEW PRICE! MOTIVATED SELLER - Apartment is fully furnished including the Flat screen TV. This is the best one-bedroom coop buy in Riverdale. Competitively priced and centrally located, it's just two blocks from the center of Riverdale, where you'll find shops, restaurants, a supermarket, and various services. It just needs some TLC. The local buses to the 1, 4, and A trains are also two blocks away, along with express buses to Midtown East and West and Wall Street. The Metro-North Spuyten Duyvil train station is nearby, getting you to Grand Central in just 25 minutes. There's easy access to the Henry Hudson Parkway and the Deegan Expressway. Many parks, such as Wave Hill, as well as public and private schools and two colleges, are close by. Don't miss this opportunity it's available fully furnished!

Listings courtesy of One Key MLS as distributed by MLS GRID. Based on information submitted to the MLS GRID as of 11/13/2024. All data is obtained from various sources and may not have been verified by broker or MLS GRID. Supplied Open House Information is subject to change without notice. All information should be independently reviewed and verified for accuracy. Properties may or may not be listed by the office/agent presenting the information. Properties displayed may be listed or sold by various participants in the MLS. Per New York legal requirement, click here for the Standard Operating Procedures. Copyright 2024, OneKey MLS, Inc. All Rights Reserved.
IDX information is provided exclusively for consumers’ personal, non-commercial use, that it may not be used for any purpose other than to identify prospective properties consumers may be interested in purchasing, and that the data is deemed reliable but is not guaranteed accurate by the MLS. Per New York legal requirement, click here for the Standard Operating Procedures. Copyright 2024 Real Estate Board of New York. All rights reserved.
Bronx Real Estate
The median home value in Bronx, NY is $677,200. This is higher than the county median home value of $453,000. The national median home value is $338,100. The average price of homes sold in Bronx, NY is $677,200. Approximately 30.01% of Bronx homes are owned, compared to 60.51% rented, while 9.48% are vacant. Bronx real estate listings include condos, townhomes, and single family homes for sale. Commercial properties are also available. If you see a property you’re interested in, contact a Bronx real estate agent to arrange a tour today!
Bronx, New York 10463 has a population of 8,736,047. Bronx 10463 is more family-centric than the surrounding county with 27.43% of the households containing married families with children. The county average for households married with children is 21.51%.
The median household income in Bronx, New York 10463 is $70,663. The median household income for the surrounding county is $43,726 compared to the national median of $69,021. The median age of people living in Bronx 10463 is 37.3 years.
Bronx Weather
The average high temperature in July is 84.2 degrees, with an average low temperature in January of 26.1 degrees. The average rainfall is approximately 46.6 inches per year, with 25.3 inches of snow per year.
