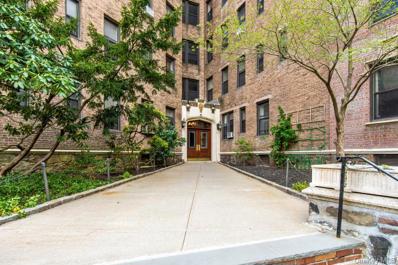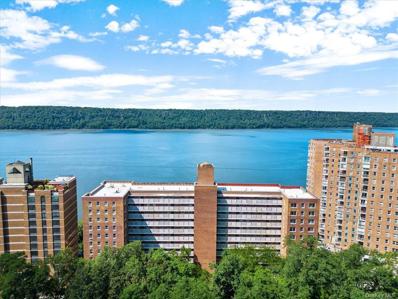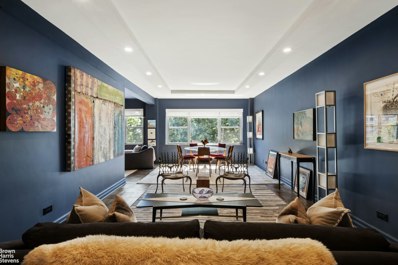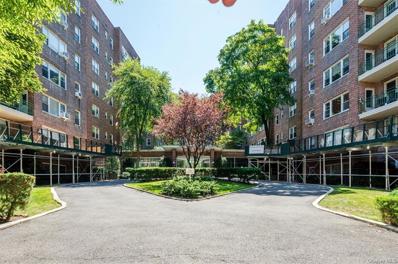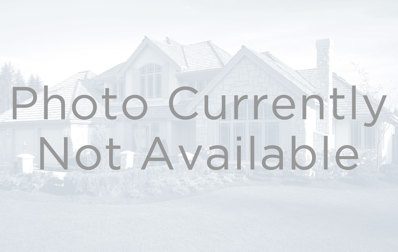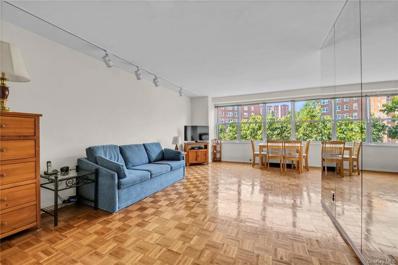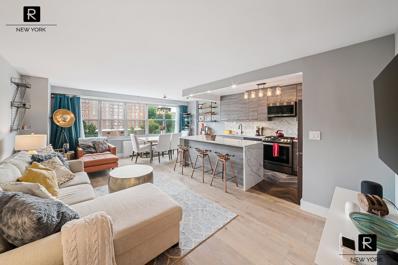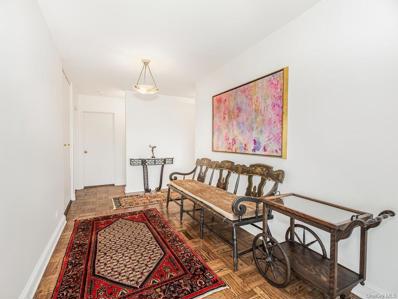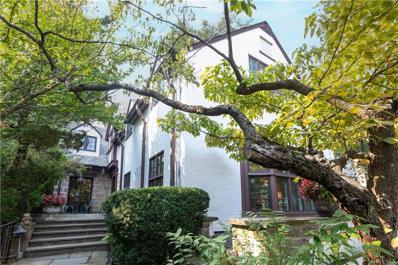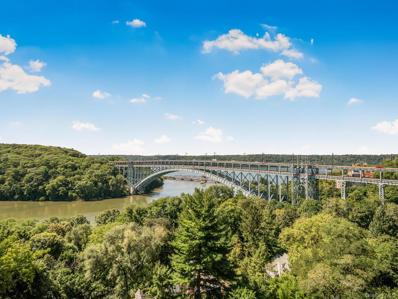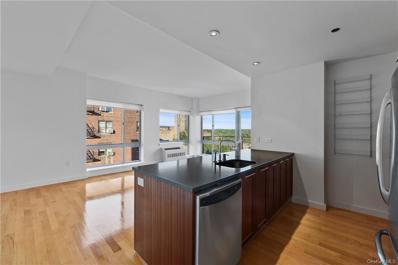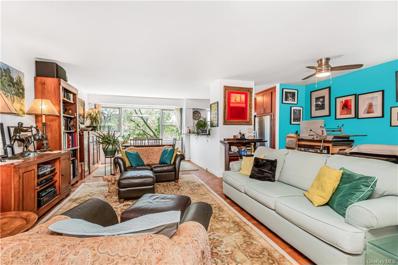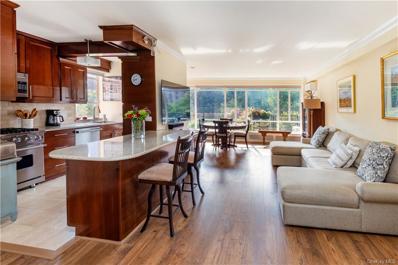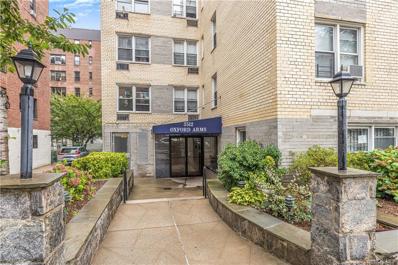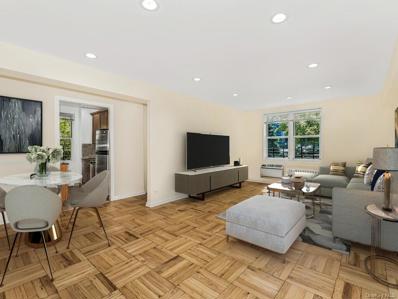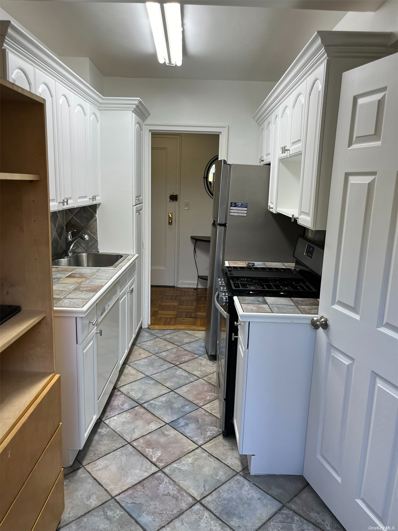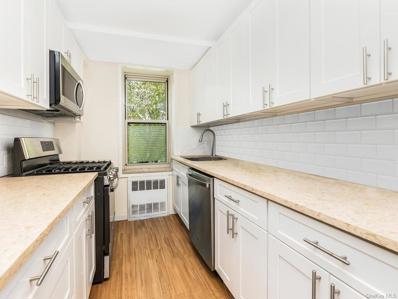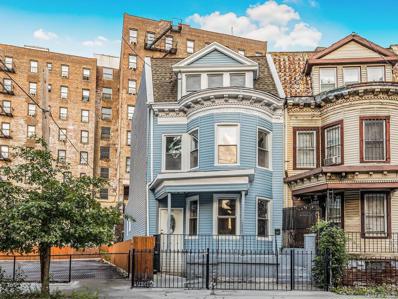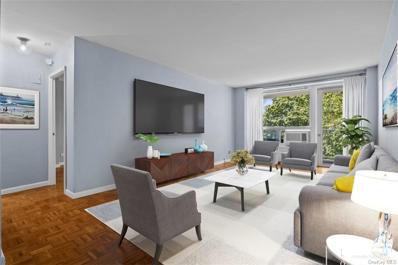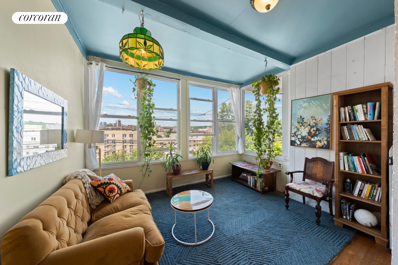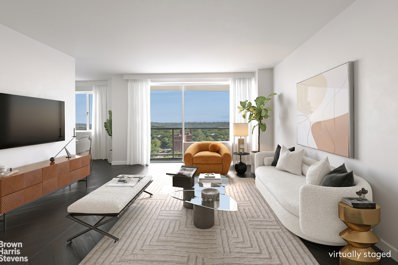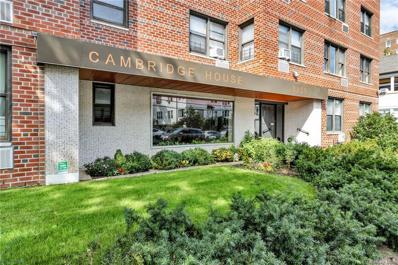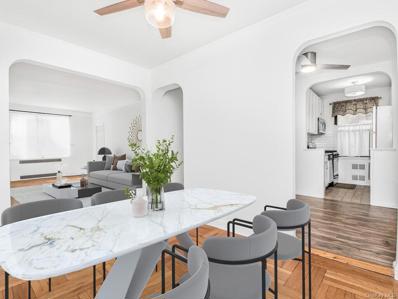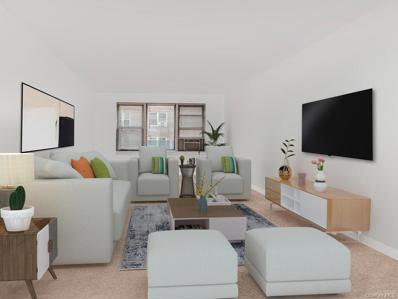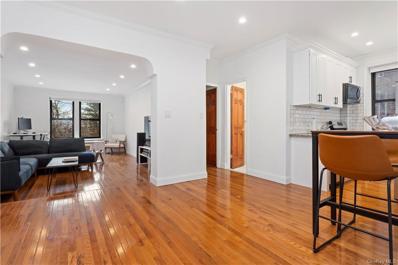Bronx NY Homes for Sale
- Type:
- Co-Op
- Sq.Ft.:
- 850
- Status:
- Active
- Beds:
- 1
- Year built:
- 1931
- Baths:
- 1.00
- MLS#:
- H6328251
- Subdivision:
- Fieldston-riverdale Apts
ADDITIONAL INFORMATION
Welcome to the beautiful pre-war Fieldston-Riverdale apartments! This one bedroom, 1 bath is conveniently located on the 6th floor which is walk in level if entering from the back entrance (35 Dash Pl). Upon entering 6K, you'll notice the arched doorways, high ceilings with crown molding and hardwood floors w/inlay. Entry foyer is large enough for dining table or office which leads into an eat-in-kitchen and living room. Bath is renovated with walk-in shower! Building amenities include an on-site super, Laundry room, bike storage, fitness center, children's playroom, community room (5th floor) and a beautiful lobby. Building is located in walking distance to Manhattan College, express bus to NYC, number 1 train, Van Cortlandt Park , shops and restaurants. FICO score must be 760+, DTI must be 30% or less, and must have at least 1 year of post closing liquid reserves.
- Type:
- Co-Op
- Sq.Ft.:
- 1,100
- Status:
- Active
- Beds:
- 2
- Year built:
- 1958
- Baths:
- 1.00
- MLS#:
- H6328040
- Subdivision:
- Riveredge Apt.
ADDITIONAL INFORMATION
Riveredge Coop on the Majestic Hudson River Bank!: Mid-Century Hi-Rise on Hudson, 1958 construction. Enter the lobby with a vast array of Orchids, Mark Rothko prints adorn the lobby walls. Unit 2G is a 2 bedroom with a new kitchen and new bathroom. This unit enjoys east/west exposure. Riveredge offer wonderful amenities, doorman, live-in super, seasonal pool, gym, playroom/library/community room, storage lockers/cages, bike/ski racks, modern laundry room, heated garage. Easy access to Metro North RR, City/Express buses 1 block. Pets welcome -30lbs Wave Hill 1 mile, Riverdale Park, nature trails, New kiddies play park at Van Cortlandt Park , Golf, Equestrian center/Golf, cafes, Restaurants, Shopping, Schools, Tennis courts all within a short distance. Jennaire Electric/Gas Stove, Granite Counters Crown moldings. Skim coated ceilings/walls. Customized sound system Bathroom subway tiles/Heated towel rack.
- Type:
- Apartment
- Sq.Ft.:
- 1,200
- Status:
- Active
- Beds:
- 2
- Year built:
- 1954
- Baths:
- 2.00
- MLS#:
- RPLU-63223176442
ADDITIONAL INFORMATION
NEW LISTING - Designer 2 Bed, 2 Bath Co-op Welcome to The Briarcliff, Apartment 5F - your opportunity to have a slice of SOHO in tranquil Riverdale! No renovation detail was overlooked in creating this beautifully stylized home which now defines contemporary elegance and comfort. Eastern exposure bathes the interior in abundant natural light, creating a warm and inviting atmosphere throughout the day. Unique renovations include a distressed metal entry door; dyed and stained wood flooring; custom closets with changeable shelving and soft close drawers; designer light fixtures throughout; and custom marble floor sashes and window sills. This move-in ready home features a living room graced with recessed soffit fixtures that enhance the ambiance for any occasion. Painstaking care was taken to recess all media wiring and technical equipment making the most of your living space and keeping it clutter-free. All apartment doors and hardware are top-of-line including a custom sliding barn door for the back bedroom/home office. The kitchen features top quality appliances and sleek finishes; exquisite flooring and backsplash; five-burner Frigidaire Professional stove and oven; top-of-line Bosch dishwasher; and Frigidaire Professional refrigerator with two ice makers and filtered water. The bathrooms are equally impressive with Fresca and Toto fixtures; marble-styled porcelain floors and walls; gorgeous tile shower basin; and a high-tech mirrored medicine cabinet. The Briarcliff features a convenient front driveway, part-time doorman (8 AM - 11 PM, daily), live-in super, laundry facility and private children's playground. Personal storage and indoor parking are available per waitlist. The building is pet friendly. In-unit washer/dryer is allowed upon Board approval and review by the coop engineer. Nestled in central Riverdale, this property provides easy access to recreation, cycling, golf, shopping, restaurants and transportation modes to Manhattan, Westchester and more. Nearby transportation includes: #1 subway, express buses: Bx M1 & Bx M2, Spuyten Duyvil and Riverdale metro north train stations. Schedule a private viewing today and experience the unparalleled style and comfort of life in Apartment 5F! Current Assessment: $204.70 (expires 12/31/2024) Fuel Surcharge: $36.13 (expires 12/31/2024)
- Type:
- Co-Op
- Sq.Ft.:
- 1,200
- Status:
- Active
- Beds:
- 2
- Year built:
- 1954
- Baths:
- 2.00
- MLS#:
- H6327741
- Subdivision:
- Solstice Management
ADDITIONAL INFORMATION
Welcome to the Beautiful Hudson Manor Terrace complex. This 2 bedroom, 2 bathroom unit has been fully renovated with the latest Stainless Steel kitchen appliances, granite countertops, entirely redone bathrooms, and a full fresh paint job. With elegant wood floor throughout, the apartment features a large living room with an area specific for dining. The master bedroom has an en-suite full bathroom and walk-in closet. Some of the amenities of the Hudson Manor Terrace are a full-time doorman and, live-in super, a gorgeous courtyard, a circular driveway, newly refreshed children's community room, bike storage, an outdoor children's playground, a full gym, laundry room, and a garage (waitlisted). Pets are also welcome here. Located just west of the Henry Hudson Parkway, the Hudson Manor Terrace is close to the #1 Train and 1 block from the shuttle bus stop to the Metro North Station at Spuyten Duvil, and at walking distance from schools and shopping.
- Type:
- Apartment
- Sq.Ft.:
- 1,100
- Status:
- Active
- Beds:
- 2
- Year built:
- 2006
- Baths:
- 2.00
- MLS#:
- COMP-167358849443196
ADDITIONAL INFORMATION
Residence 5A is a top-floor, sun-drenched two-bedroom, two-bathroom home offering over 1,100 square feet of luxurious living space with *deeded parking. As you enter, you'll be greeted by abundant natural light illuminating the hardwood floors and a spacious walk-in closet. The living room is exceptionally generous, accommodating oversized furniture and a dedicated dining area. You'll enjoy the North—and East-facing windows that overlook the picturesque tree-lined street. Two large glass doors lead to your own private balcony, where you can dine al fresco or sip a glass of wine while reading a book. The open kitchen features an expansive island with granite countertops, perfect for food preparation and casual dining with barstools. Custom cabinetry and high-end appliances ensure that all your culinary needs are met. The primary bedroom easily accommodates a king-size bed with nightstands and dressers. The ensuite bathroom features floor-to-ceiling marble tiles and a soaking tub. The guest room, located just off the living area, is ideal for guests or as a home office. It boasts two double-wide closets with built-ins for ample storage. The guest bathroom is as spacious and luxurious as the primary bath and includes a full-size Samsung washer and dryer for your convenience. This unit also offers a deeded covered parking space for an additional cost. A coveted amenity in Spuyten Duyvil! 3205 Arlington Ave is just moments away from the Metro North and MTA express bus, as well as the dining and shopping along Riverdale Ave. Take advantage of this opportunity to own a piece of Spuyten Duyvil. Schedule your private tour today!
- Type:
- Co-Op
- Sq.Ft.:
- 550
- Status:
- Active
- Beds:
- n/a
- Year built:
- 1966
- Baths:
- 1.00
- MLS#:
- H6327853
ADDITIONAL INFORMATION
Priced To Move Quickly! Light Filled, Spacious, Alcove Studio Located In The Iconic Riverpoint Towers. Full-Time Concierge, Seasonal Pool, Private Playground, Recreation Room, Storage Units, Available Parking Nearby And So Much More! Your New Home Provides A Wall Of New Windows, Separate Kitchen, Alcove Sleeping Area, Dressing Area, 5 (Count 'Em) 5! Large Closets, Large Living Room/Dining Area. Your Utilities (Taxes, Heat, Hot Water, Gas, Electric, Cable, Wifi, The Pool, Etc ) Are All Included In The Maintenance! Small assessment to maintenance has been paid by seller through the end of May, 2025. You Really Cannot Lose With This Great New Home. See It Now! Additional Information: Amenities:Dressing Area,Storage,HeatingFuel:Oil Above Ground, ParkingFeatures: On Street,
- Type:
- Apartment
- Sq.Ft.:
- 1,200
- Status:
- Active
- Beds:
- 2
- Year built:
- 1966
- Baths:
- 2.00
- MLS#:
- OLRS-535395
ADDITIONAL INFORMATION
A Coveted & Rare TURN KEY, COMPLETELY and TRULY RENOVATED 1200 SF 2 BED 2 BATH plus HOME OFFICE with every square inch redone in 2020!! Ready to Move Right In & Make This Your Forever Home! Absolutely Perfect for a Discerning Buyer that does not want to lift a finger to Fully Renovate to bring it to Today’s Aesthetics, yet wants to Live in Style and have a Classic Timeless Home that will Outlast Many Trends and will give you Peaceful Enjoyment in your Home for years to come. Unlike Any Other in Riverdale! A Must See! Welcome Home to a Spacious & Airy KING SIZED Bedroom with 2 CUSTOMIZED CEILING HEIGHT DOUBLE CLOSETS and 1 CUSTOMIZED CEILING HEIGHT SHELVED DOUBLE CLOSET for Maximized Storage just for Handbags and Shoes! A Wall of Windows Facing SUNNY Western Exposure and a PRIMARY ENSUITE BATH with MARBLE MOSAIC TILES, Contemporary Glass Shower Doors, Oil Rubbed Bronze Fixtures and Ample Storage in the Vanity and Triple Medicine Cabinet. The SECOND BEDROOM is almost just as big as the Primary Bedroom, also with a CUSTOMIZED CEILING HEIGHT DOUBLE CLOSET and SUNNY Western facing windows as well. The SECOND FULL BATHROOM in the Hallway is also FULLY RENOVATED and has Contemporary Glass Shower Doors, Oil Rubbed Bronze Fixtures and Ample Storage in the Vanity and Triple Medicine Cabinet. Nothing was overlooked for your storage needs! The CHEF’S KITCHEN has RECESSED LIGHTING, CUSTOM FLAT PANEL CABINETRY that Goes All the Way to the Ceiling for Maximum Storage & Effect, UNDER-MOUNT CABINET LIGHTING, White with Grey Veined CAESARSTONE COUNTERTOPS with WATERFALL EFFECT, 4 Piece Matching SAMSUNG TUSCAN STAINLESS STEEL SMART/WiFi ENABLED APPLIANCES with a TOUCH SCREEN FRIDGE, plus a Bonus WINE FRIDGE for All Your Entertaining Needs & a HAMMERED COPPER Extra Deep Pot Sized Sink with a Delta Touch Faucet for Your Convenience and an ENORMOUS ISLAND with tons of drawers for all your gadgets! This Perfectly Well Thought Out Home has 8 “3/4 WIDE PLANK DISTRESSED FRENCH WHITE OAK FLOORING Throughout, CUSTOM CEILING HEIGHT DOUBLE CLOSETS at the ENTRANCE FOYER COAT CLOSET as well as a CUSTOM CEILING HEIGHT LINEN CLOSET & All Doors are CUSTOM MADE SOLID WOOD with Oil Rubbed Bronze Hardware & some Closets have Custom Full Length Mirrors Integrated. This Gem of a Find also has & an ENORMOUS LIVING ROOM with Wall to Wall SUNNY West Facing Windows for Incredible Blinding Sunsets & a LARGE DINING AREA that seats 6-8 for Your Everyday Needs & Space for a BAR AREA for Entertaining to Your Heart’s Content. Unit also has a BONUS ROOM custom made HOME OFFICE with beautiful sliding Barn Doors to close off your Work From Home Space when you are ready to come home. This Beautiful Apartment Has It All & Much Much More! Maintenance includes Central Heat & Air Conditioning, Gas, Electric, Water, Cable and Internet too! The Building has a 24 HOUR DOORMAN with CONCIERGE, RESIDENT MANAGER, COMMUNITY ROOM, CHILDREN’S PLAYGROUND, LAUNDRY ROOM, FITNESS CENTER, Parking GARAGE and Private STORAGE for Residents, Enormous Seasonal HEATED OUTDOOR POOL & a COURTYARD to Enjoy the Beautiful Outdoors. 2 Express Buses to the East Side and West Side of Manhattan right outside your door and a 7-10 minute walk to the Spuyten Duyvil Metro North Station to Uptown or Midtown Manhattan or 10-13 minutes to the 1 train on bustling Broadway, the free Broadway bridge or the Henry Hudson Parkway into Manhattan is just 2-3 minutes away from the building as well as major highways such as I-87 3-5 minutes away to connect you to your weekend getaways Upstate and beyond. Neighborhood has Just as Much to Offer as the Home and Building do with Several Convenience Stores, Dry Cleaner, Post Office, Pharmacy, Nail Salon and Restaurants across the street and Downtown Riverdale just a short 10-12 minute walk away and an abundance of wonderful Day Cares and Schools and Local Parks such as Henry Hudson Park, Ewen Park, Seton Park and its scenic Trails overlooking the Hudson River, as well as Riverdale Park and breathtaking Wave Hill. Subletting Allowed & Cat Friendly Too! All Subject to House Rules and Board Approval. Contact Me Immediately to See this Perfect Home that You’ve Been Searching For! Buyer’s Agents Welcome! Disclosure: Agent/Owner
- Type:
- Co-Op
- Sq.Ft.:
- 1,250
- Status:
- Active
- Beds:
- 2
- Year built:
- 1963
- Baths:
- 2.00
- MLS#:
- H6327104
ADDITIONAL INFORMATION
Welcome to "Manor Towers" one of the most desirable buildings in Riverdale has what you have been looking for!! Come view this corner 2 bedroom/2bath freshly painted unit with an updated kitchen with Wilsonart Calcutta Marble countertops & bathrooms along with a private terrace to watch the sunset! The views are exceptional from every room facing the Hudson River, GWB, City & Palisades. The change of seasons gives you a variety of settings. An adundance of windows that give you natural lighting throughout the apartment, plenty of closets, parquet floors. The building is located in Central Riverdale near everything and is a FSB, which has a 24 hour doorman, live in Super & Handyman, with a 24 hour attended indoor parking and is available!! Manor Towers offers a seasonal heated saltwater pool with a snackbar, bike room, storage at a nominal fee and is "Pet Friendly" There is an extra $94.07 capital assessment. This unit won't last!! Make an appointment to view this fabulous coop. See you soon!!!
$1,700,000
3007 Netherland Ave Bronx, NY 10463
- Type:
- Townhouse
- Sq.Ft.:
- 2,682
- Status:
- Active
- Beds:
- 3
- Year built:
- 1925
- Baths:
- 4.00
- MLS#:
- H6327066
ADDITIONAL INFORMATION
Nestled in the Spuyten Duyvil section of Riverdale, this 1925 classic Tudor home, with beautifully maintained classic architecture, stucco and stone details, casement windows, slate roof, copper roofing over the bay window, and stone detail around the windows with hand hewn wood accents, is surrounded by beautiful landscaping. Enter this beautifully maintained home from the east via wide stone steps leading to a stone patio, bringing one to the private south facing front door. The property is set back and elevated from Netherland Avenue affording additional privacy. This large classic home is a symphony of details that will enrich your living for years to come. Meticulously cared for, many original features are in place throughout the home with practical upgrades such as high velocity central air conditioning, and a renovated windowed kitchen with a separate dining nook. Enter the generous and wide tiled Foyer with elegant stairs and double height windows at the first landing, flooding the Foyer with natural light. There is a Powder room subtly tucked under the landing on the first floor. The owners' favorite room, "The Great Room," a Sunken Living Room so large that you almost don't notice the Grand Piano in the room, showcases the wood burning Fireplace with original wood mantle, the grand eastern Bay Window, beamed ceilings, beautifully refinished wood flooring throughout, and picture moldings around the entire living room. Every casement window is original and has been meticulously cared for. The elegant formal Dining room has entry windowed gated doors with original hardware, leading to the front and rear stone Patios. The huge eat-in Kitchen with a peninsula is a Chef's dream, with several windows, high end appliances, bountiful granite counters, storage cabinets galore, and a large Dining area for everyday home cooked meals. There is a door to the patio from the kitchen for those outdoor dining occasions. The stairway to the second floor features custom railings with the original iron design and wood trim, which leads to a large three windowed landing and 3 Bedrooms and 2 full bathrooms. The sunken primary Bedroom elevates the prewar charm. The double exposure with an east-facing window having 4 panels, along with hardwood flooring, brings you back in time. The primary bedroom is equipped with 3 closets, one of which is a walk-in, and a nook for your dresser. The recently custom renovated ensuite bathroom, with subtle mosaic tiled flooring and full height glassed shower, has a vanity with under-mount sink coordinating with the mosaic coloring and design. The two additional bedrooms are generous and have two closets each and windows on 3 sides. The finished basement is equipped with full washer and dryer, a full bathroom, as well as a utility room with a new gas-fired hot water tank, storage areas, and a garage that has been converted to a music studio by the owners. There is a cement and inlaid brick 2 car driveway in front of the property. Riverdale is just 10 miles from midtown with the Spuyten Duyvil Metro North Railway station nearby putting you in Grand Central in 25 minutes. There are local buses to the 1, 4, and A trains. The 1 train is just 12 minutes to get to through Ewen Park. There are express buses to midtown east and west, and a Wall Street express bus Monday through Friday. BxM1 and BxM2 express buses to the east and west sides of Manhattan, and the BX10 and BX20 buses from Kappock Street. The Bx20 connects to the A train. The Bx10 goes directly over to the Bronx Science high school.The Henry Hudson and Deegan Expressways are also close by. Spuyten Duyvil shops are nearby, as well as Central Riverdale where more shops, restaurants and services flourish. There are 2 colleges and several public and private schools in the area. ParkingFeatures: On Street,
- Type:
- Condo
- Sq.Ft.:
- 1,126
- Status:
- Active
- Beds:
- 2
- Lot size:
- 1.15 Acres
- Year built:
- 1983
- Baths:
- 2.00
- MLS#:
- H6326793
ADDITIONAL INFORMATION
Discover luxury living at Riverpointe in this stunning corner 2-bedroom, 2-bath residence with deeded parking featuring breathtaking water views. The picturesque Palisade Cliffs, Inwood Hill Park and George Washington Bridge provide a dramatic backdrop, visible from your own private terrace. The generous sized living room features large picture windows, filling the space with natural light from its southern exposure and offering access to a private terrace with breathtaking water views. The open concept kitchen is perfect for entertaining, with a stylish island, white shaker style cabinetry, slate countertops, and stainless steel appliances. A formal dining area adds a touch of sophistication for hosting dinners.The master suite is a true retreat, featuring a large walk-in closet with custom organizers and an en-suite bath fitted with sleek tiles, a modern vanity, and a glass-enclosed shower. Additional highlights include black wood floors, crown moldings, and custom radiator covers throughout. Riverpointe amenities include a 24-hour doorman, gym, roof deck, Central AC/heat, and pet-friendly policies. Steps away from shopping, dining, and the Spuyten Duyvil Metro-North station, offering a 25-minute commute to Grand Central. Yearly Taxes posted does not include the Condo Abatement credit of $1806.
- Type:
- Condo
- Sq.Ft.:
- 1,093
- Status:
- Active
- Beds:
- 2
- Lot size:
- 0.03 Acres
- Year built:
- 2005
- Baths:
- 2.00
- MLS#:
- H6327402
- Subdivision:
- Latitude Condominium
ADDITIONAL INFORMATION
Welcome to 460 West 236th Street, Unit 6A, Bronx, NY a stunning modern condo that effortlessly blends luxury and comfort. This elegant 2-bedroom, 2-bathroom unit boasts a private terrace with a breathtaking northeastern exposure overlooking the serene tree-lined Van Cortlandt Park. Step inside to discover an open living and dining area, seamlessly connected to a state-of-the-art kitchen. This kitchen is a culinary dream, adorned with stone quartz countertops, mahogany wood cabinets, and glass ceramic tile backsplashes. Indulge in spa-like bathrooms featuring custom rain showers and radiant heated limestone tile floors. Additional highlights include hardwood flooring, ample closet space, central A/C and heating PTAC units, and an in-unit washer/dryer. The condo offers a gym, elevator, and common outdoor space. Experience refined living at its best.
- Type:
- Co-Op
- Sq.Ft.:
- 1,400
- Status:
- Active
- Beds:
- 2
- Year built:
- 1957
- Baths:
- 2.00
- MLS#:
- H6327222
ADDITIONAL INFORMATION
24 minutes from Manhattan .The Glenbriar one of the most desirable buildings in South Riverdale, sought due to the locations and facilities offered. This sunny, spacious 2 bedroom, 2 bathroom corner apartment offers, large living room with dining area. Open windowed kitchen ,two split bedrooms, bedroom with in suite renovated bathroom, many closets , private balcony and windowed hallway bathroom .Beautiful views from all windows, including views of local parks and trees. A deeded indoor parking space is available for purchase. .The building offers 24-hour door attendant, private gym, laundry facilities, live-in super, storage room, bike room 24 hr indoor attended parking garage and is pet friendly. Walk to Metro North station (25 minutes from Grand Central) local and express buses, stores, restaurants, schools and Wave Hill. Additional Information: Amenities:Stall Shower,Windowed Bath,Windowed Kitchen, View: Ridge,
- Type:
- Co-Op
- Sq.Ft.:
- 1,200
- Status:
- Active
- Beds:
- 2
- Year built:
- 1960
- Baths:
- 2.00
- MLS#:
- H6327313
ADDITIONAL INFORMATION
Welcome to your dream home at 2727 Palisade Avenue, Unit 15C, nestled by the river in Riverdale! This stunning 2-bedroom, 2-bathroom coop offers 1,200 sf of impeccable living space, boasting a superb condition and bathed in natural light with excellent exposure. Perched on the 15th floor of a charming post-war, high-rise building, this home will impress you the moment you arrive. The spacious layout includes 2 well-sized bedrooms, and a living space perfect for both entertaining and day-to-day living. The kitchen is a chef's delight, with its excellent condition and high-end finishes, making meal prep a pleasure. The bathrooms are equally impressive, with modern fixtures and tasteful design that ensure comfort and style. You'll appreciate the fantastic closet space throughout the unit, including a convenient Murphy bed for guests. Step out onto your private balcony to take in the breathtaking river views a serene spot for your morning coffee or evening glass of wine. Pets are welcome, and the building includes a full-time doorman for added security. Also enjoy the convenience of a garage on-site. Riverdale is a fantastic neighborhood, rich in greenery and with quick access to numerous parks and recreational options like the beautiful nearby Wave Hill Gardens. Commuting is a breeze with easy access to public transit and Metro North, making city travel seamless. This well-appointed gem won't last long contact us today to schedule a showing and experience what Unit 15C has to offer. Your riverfront oasis awaits! 20% down required. Showings by appointment only. Additional Information: Amenities:Windowed Kitchen, ParkingFeatures: On Street,
- Type:
- Co-Op
- Sq.Ft.:
- 650
- Status:
- Active
- Beds:
- 1
- Year built:
- 1962
- Baths:
- 1.00
- MLS#:
- H6326947
ADDITIONAL INFORMATION
LOCATION! LOCATION! LOCATION! This elevator co-op apartment is a commuters dream! It is situated in the heart of Central Riverdale. The building is located within proximity to all amenities on Johnson Ave and Riverdale Ave; where there is a variety of restaurants, grocery stores, supermarkets, Starbucks, schools, banks and all local and public transportation. This bright spacious one bedroom apartment has plenty of closet space, a large living room, beautiful hardwood floors and granite kitchen. Oxford Arms is a well-kept building with live-in super, backyard barbecue, patio with grills and seating where you can enjoy your time with your loved ones, Including the laundry room and storage room are on the lobby level, Plus garage parking space (waiting list). Sorry no dogs. Dont miss the chance to make this inviting residence your Home, Call and schedule your private showing today. Sorry no Dogs, Board approval required. ParkingFeatures: On Street,
- Type:
- Co-Op
- Sq.Ft.:
- 1,150
- Status:
- Active
- Beds:
- 2
- Year built:
- 1963
- Baths:
- 2.00
- MLS#:
- H6326816
- Subdivision:
- -
ADDITIONAL INFORMATION
A bright, beautiful, and spacious two bedroom, converted to three, with two full baths in the centrally located Manor House coop in Riverdale. This southeast facing, corner apartment on the second floor in the heart of Riverdale, features an entry foyer; a large living/dining room with high hat lighting; a renovated, windowed galley kitchen with wood cabinets, granite countertops,and stainless appliances; hardwood floors; lots of closets; three ample sized bedrooms; and updated bathrooms. There is an outdoor playground and sitting area, laundry room, bike room, storage lockers, an indoor playroom/lounge, plenty of street parking and outdoor assigned spots. The location in the heart of Riverdale can't be beat, with close proximity to schools, parks, shopping, houses of worship, public transportation, a library, and more. Pets are okay, including dogs up to forty pounds. A must see!
- Type:
- Co-Op
- Sq.Ft.:
- 800
- Status:
- Active
- Beds:
- 2
- Year built:
- 1949
- Baths:
- 2.00
- MLS#:
- 3577790
- Subdivision:
- Spuyten Duyvil
ADDITIONAL INFORMATION
2 Bedroom 1.5 Bath, Large Living Room, Small dining Area and Efficiency Kitchen. Hardwood flooring. Spacious apartment, plenty of closet space. Great Co Op located in Riverdale. Beautiful park like settings Includes Doorman, Laundry Room, Playground, Gym. Parking available. .......
- Type:
- Co-Op
- Sq.Ft.:
- 596
- Status:
- Active
- Beds:
- n/a
- Year built:
- 1961
- Baths:
- 1.00
- MLS#:
- H6327037
ADDITIONAL INFORMATION
EXTRA LARGE STUDIO WITH SLEEPING ALCOVE CONVENIENTLY LOCATED IN SPUYTEN DUYVIL. THIS UNIT BOASTS A LARGE EAT IN KITCHEN, PARQUET WOODEN FLOORS & AN ABUNDANCE OF CLOSET SPACE. THE BONNIE CREST IS A WELL MAINTAINED CO-OP WITH A PART TIME DOORMAN & LIVE-IN SUPER. THE BUILDING IS LOCATED CLOSE TO THE KNOLLS CRESCENT AVE. SHOPPING, LOCAL & EXPRESS BUSES, AND 5 MINUTES AWAY FROM THE METRO NORH STATION. THE PURCHASE IS SUBJECT TO BOARD APPROVAL, WITH 20% DOWN PAYMENT REQUIREMENT. DOGS ARE NOT PERMITTED. PARKING FEE IS $150, PARKING IS WAIT LISTED.
$799,000
2712 Heath Ave Bronx, NY 10463
- Type:
- Single Family
- Sq.Ft.:
- 1,752
- Status:
- Active
- Beds:
- 7
- Lot size:
- 0.03 Acres
- Year built:
- 1901
- Baths:
- 3.00
- MLS#:
- H6326527
ADDITIONAL INFORMATION
This exquisite home effortlessly blends sophistication with comfort. Featuring seven spacious bedrooms and three elegantly appointed bathrooms, it offers ample space for a large group or entertaining guests. This home is an exceptional opportunity in today's market. The charming exterior opens to a modern, thoughtfully designed interior, providing generous living spaces that balance luxury with practicality. Ideally situated, it offers convenient access to public transportation, shopping, dining, a Super Target, and major highways, ensuring an easy commute into NYC. The property also includes a potential serene backyard retreat area and several versatile bonus spaces, perfect for various needs. Book a private appointment today! Need to see it, to believe it... It's a Winner! Additional Information: Amenities:Storage, ConstructionDescription: Aluminum Siding, ParkingFeatures: On Street,
- Type:
- Co-Op
- Sq.Ft.:
- 750
- Status:
- Active
- Beds:
- 1
- Year built:
- 1950
- Baths:
- 1.00
- MLS#:
- H6326582
- Subdivision:
- Riveredge Apts.
ADDITIONAL INFORMATION
Riveredge Coop on the Majestic Hudson River Bank!: Mid-Century Hi-Rise on Hudson, 1958 construction. Enter the lobby with a vast array of Orchids, Mark Rothko prints adorn the lobby walls. Unit 2J is a 1 bedroom with upgraded kitchen, renovated bathroom. this unit enjoys east/west exposure. Riveredge offer wonderful amenities, doorman, live-in super, seasonal pool, gym, playroom/library/community room, storage lockers/cages, bike/ski racks, modern laundry room, heated garage. Easy access to Metro North RR, City/Express buses 1 block. Pets welcome -30lbs Wave Hill 1 mile, Riverdale Park, nature trails, New kiddies play park at Van Cortlandt Park , Golf, Equestrian center/Golf, cafes, Restaurants, Shopping, Schools, Tennis courts all within a short distance.
$799,000
3488 Cannon Pl Bronx, NY 10463
- Type:
- Townhouse
- Sq.Ft.:
- 540
- Status:
- Active
- Beds:
- 4
- Year built:
- 1915
- Baths:
- 3.00
- MLS#:
- RPLU-33423176318
ADDITIONAL INFORMATION
Spacious two unit home in Van Cortlandt Village! This beautiful home with high ceilings, enormous rooms, and a garage is nestled on historic Cannon Place, a street preserved in the Historic District of Van Cortlandt Village. Up the stairs the entry opens to an expansive and airy living space with very tall ceilings and beautiful hardwood floors. Open and loft-like it is a grand room that provides enough space for multiple uses. At the front of the room sits an open and bright sun room that overlooks all of Kingsbridge and Spuyten Duyvil with western and northern exposures. This room serves as a cozy haven and would make an enviable reading room or office with amazing sunset views. Continuing into the home there is more than enough space for a full living room with all the furniture you might need under track lighting. Past this space is more than ample room for a full dining area just outside the kitchen. The kitchen is in its own room and shows off a beautiful vintage stainless steel counter and cupboards. Contemporary stainless oven and refrigerator don't infringe on the vintage charm but ensure modern day functionality from the very day you move in. The half bathroom has washer/dryer that is vented out its window. The backdoor leads to a private yard perfect for entertaining, gardening, grilling or just relaxing and enjoying the quiet atmosphere. Up the stairs you'll find three large bedrooms with high ceilings and amazing light exposure, in addition to the full windowed bathroom. There are hardwood floors throughout and more than enough closet space to keep all your things organized and tidy. The primary bedroom has an extra amount of space that would be perfect for a dressing area, a couch or perhaps an office, again with stunning westward views over the neighborhood. One level down is a great studio apartment that would serve as a useful rental to keep income coming in or use it as spill-over space or guest rooms. This space also has access to the beautiful yard. There is a street level garage with electric door that is an absolutely crucial amenity in this neighborhood where parking is always in demand. Just 4 Blocks from the 1 train at 238th Street and 1 block to the BX1, BX2, BX3 bus and BXM3 Express Bus to Manhattan, this neighborhood has so much to offer. Van Cortlandt and Fort Independence Parks are chock full of green space and activities including trails, golf courses, ball fields, numerous playgrounds and more. This isn't an accident as Van Cortlandt Village is one of the few streetscapes in the entire city that retains its original layout as put down by Fredrick Law Olmstead whom designed Central and Prospect Parks. The curvy hills and leafy blocks among the step-streets retain a charm that is rare anywhere in the city today, let alone in The Bronx. Mere blocks away are Lehman College, Manhattan College, and all the shops at 231st Street. But it's not all bike trails and dog runs The Bronx Ale House and Kingsbridge Social Club are just around the corner. One of the newer openings is local favorite Bronx Public with great food and a fantastic bar. The newly built Riverdale Crossing off 238th St. brings a BJ's to your fingertips. The brand new 2 story rebuild of the Van Cortlandt NYPL recently opened in 2019 with great fanfare. And of course, the NYC essentials: S&S Cheesecake and Lloyd's Carrot Cake bakeries will literally swell you up with Bronx Pride. This opportunity is waiting for you! Please contact me today for showing.
ADDITIONAL INFORMATION
IT ALL COMES TO VIEWS, SIZE, AND LOCATION! Welcome to this captivating spacious home perched on a high floor with phenomenal vast sweeping views in every direction, an ever changing landscape showcasing the Hudson River, City skyline, North Shore, Lower Hudson Valley and beyond. A true home in the sky. The Whitehall, a premier apartment residence in Riverdale, just minutes from Manhattan is considered one of the most coveted co-ops where residents enjoy a full-service building with an array of amenities to match including a 24-hour doorman, a live-in superintendent, a health club complete with an indoor pool, gym, a beautifully landscaped outdoor green roof perfect for relaxation and much more. This luxurious corner residence optimizes comfort and is beautified by its owners' thoughtful care from the moment you enter the foyer with abundant closet space making you feel at right at home, to an airy gallery leads to the inviting oversized living room and dining room with custom built-in cabinetry including a bar perfectly designed for entertaining lined with floor-to-ceiling windows and sliding glass doors artfully framing spectacular western, northern and eastern exposures displaying the magnificent Hudson River and Palisades along with expansive views of the Mario Cuomo Bridge and the North Shore of Long Island. Last but not least, a private terrace nestled where one can enjoy outdoor living while lounging, dining or having an evening cocktail taking on the fresh air and enjoying the peaceful sunsets in the confines of your own home. This exquisite gem also offers three gracefully proportioned, exceptionally quiet private bedrooms, two of which have en-suite bathrooms. The prime bedroom features a bathroom with a stall shower, two walk-in closets, custom built-ins and endless northern and eastern views. The second bedroom features a soaking tub, abundant closets and endless eastern views. A third bedroom, close proximity to a third bathroom with a soaking tub can be converted to a den or office with southern and eastern exposures stream endless light ideal for working from home, with breathtaking views of the Manhattan skyline, Hudson River, and George Washington Bridge. And the best part: a gracious windowed eat-in kitchen with abundance storage including a pantry, fully integrated appliances including a double wall oven, and counter where you can take your meals or talk to whoever's cooking while enjoying the vast views of the majestic Hudson River and Palisades. Conveniently situated in central Riverdale, with some of NYC's top rated public and private schools, shops, restaurants, parks, places of worship and the Public Library are all nearby. Close to multiple transportation services, such as local buses to the major subway lines, a connector bus to Metro-North provides easy access to Manhattan and a 15-minute drive to Midtown Manhattan. This residence truly stands out as a place to truly call home.
- Type:
- Co-Op
- Sq.Ft.:
- 750
- Status:
- Active
- Beds:
- 1
- Year built:
- 1960
- Baths:
- 1.00
- MLS#:
- H6326318
ADDITIONAL INFORMATION
Charming 1 bedroom 1 bath Central Riverdale Coop. Top Floor bright southern exposure. Well - kept building with live in super and laundry room. Convenient to all shops, restaurants, transportation and parks. Renting is allowed. Additional Information: HeatingFuel:Oil Above Ground,
- Type:
- Co-Op
- Sq.Ft.:
- 875
- Status:
- Active
- Beds:
- 2
- Year built:
- 1941
- Baths:
- 1.00
- MLS#:
- H6325938
ADDITIONAL INFORMATION
ONE OF A-KIND BROKERS PRESENTS: Welcome to 3015 Riverdale Ave., 2K, a JR4 converted 2 bedroom in the neighborhood of Riverdale. This sun-drenched corner unit with southern exposures is on the 2nd floor of a coop building with no downstairs neighbors. The unit has 3 customizable Elfa systems closets, stainless steel appliances including a dishwasher as well as a new window unit LG AC. Located in a serene and perfect location in Riverdale, the building has laundry, live in-super + porter and sits next to Ewen Park. You will be walking distance to restaurants, shops, transportation, parks and much more and pay one of the lowest maintenance fees in all of 10463. Come and view your future home today! NO PETS!!
- Type:
- Co-Op
- Sq.Ft.:
- 1,200
- Status:
- Active
- Beds:
- 2
- Year built:
- 1953
- Baths:
- 2.00
- MLS#:
- H6325222
- Subdivision:
- 620-640 Tenants Cooperat
ADDITIONAL INFORMATION
Apt. 2B is an extremely spacious corner 2 bedroom, 2 baths apt. with a split layout located in Central Riverdale, West of the Parkway. The living room boasts plenty of space with tremendous light. The Living room and bedroom pictures have been virtually staged. There are 6 closets, 3 of them being walk-in sized. There is an entry and large dining foyer with an eat-in kitchen which has a window as does the primary bathroom. There are oak hardwood floors throughout. Apt. 2B faces South, East and West. This building has a new video intercom system as well as a laundry room and live in super and is situated near schools, library and parks. This is a pet friendly building with storage and a bike room. Low maintenance and a great buy!
- Type:
- Co-Op
- Sq.Ft.:
- 750
- Status:
- Active
- Beds:
- 1
- Year built:
- 1939
- Baths:
- 1.00
- MLS#:
- H6325092
- Subdivision:
- The Richmond
ADDITIONAL INFORMATION
Gut-renovated, XL, bright one bedroom home. Lots of pre-war charm combined with new finishes. gleaming oak floors, sunken living room, recessed lighting, graceful archways, crown / base molding and lots of closet space. Windowed kitchen has granite counters and stainless-steel appliances. Other features include: A large dining foyer, floor-to-ceiling tiled bathroom with window, king-size bedroom w/ 2 exposures. Wheelchair entry accessible. With a beautiful green garden for your outside view. The Richmond features a live-in super, porter, laundry room, bike room, beautiful backyard and multiple gardens. An expansive deck is ready for grilling, dining, or tanning. Two dogs are allowed (under 40 lbs each). Garage parking and storage (both waitlisted). Conveniently located in Central Riverdale. It's just steps to shopping, transportation, restaurants and more! Easy access to the #1 train, Metro North, local and Manhattan Express buses. Mid-town Manhattan is 25 minutes away. Only 15% down.

Listings courtesy of One Key MLS as distributed by MLS GRID. Based on information submitted to the MLS GRID as of 11/13/2024. All data is obtained from various sources and may not have been verified by broker or MLS GRID. Supplied Open House Information is subject to change without notice. All information should be independently reviewed and verified for accuracy. Properties may or may not be listed by the office/agent presenting the information. Properties displayed may be listed or sold by various participants in the MLS. Per New York legal requirement, click here for the Standard Operating Procedures. Copyright 2024, OneKey MLS, Inc. All Rights Reserved.
IDX information is provided exclusively for consumers’ personal, non-commercial use, that it may not be used for any purpose other than to identify prospective properties consumers may be interested in purchasing, and that the data is deemed reliable but is not guaranteed accurate by the MLS. Per New York legal requirement, click here for the Standard Operating Procedures. Copyright 2024 Real Estate Board of New York. All rights reserved.
Bronx Real Estate
The median home value in Bronx, NY is $677,200. This is higher than the county median home value of $453,000. The national median home value is $338,100. The average price of homes sold in Bronx, NY is $677,200. Approximately 30.01% of Bronx homes are owned, compared to 60.51% rented, while 9.48% are vacant. Bronx real estate listings include condos, townhomes, and single family homes for sale. Commercial properties are also available. If you see a property you’re interested in, contact a Bronx real estate agent to arrange a tour today!
Bronx, New York 10463 has a population of 8,736,047. Bronx 10463 is more family-centric than the surrounding county with 27.43% of the households containing married families with children. The county average for households married with children is 21.51%.
The median household income in Bronx, New York 10463 is $70,663. The median household income for the surrounding county is $43,726 compared to the national median of $69,021. The median age of people living in Bronx 10463 is 37.3 years.
Bronx Weather
The average high temperature in July is 84.2 degrees, with an average low temperature in January of 26.1 degrees. The average rainfall is approximately 46.6 inches per year, with 25.3 inches of snow per year.
