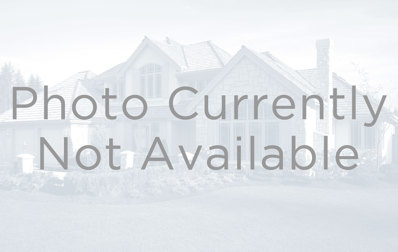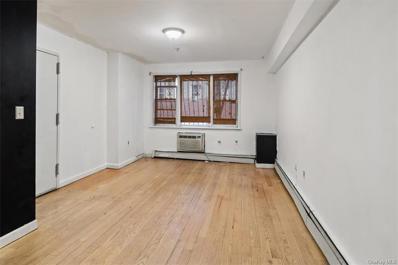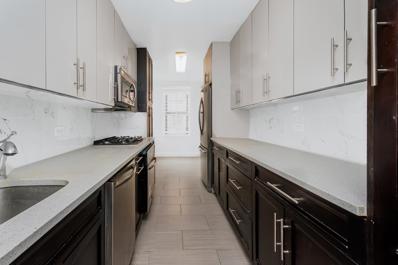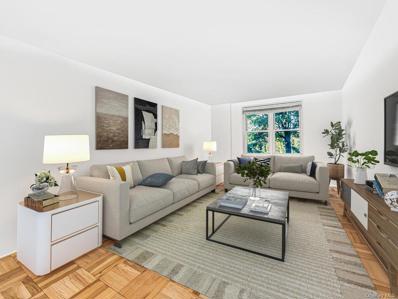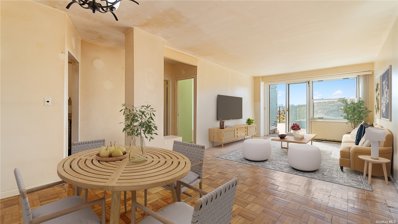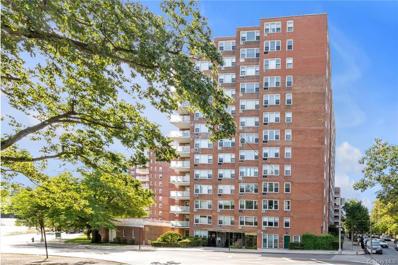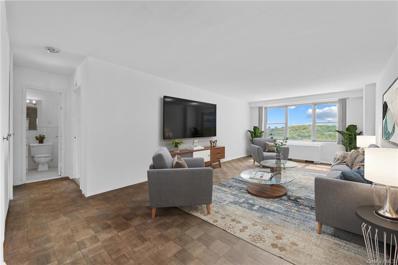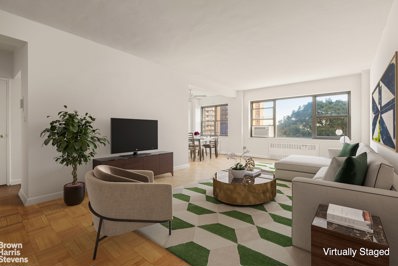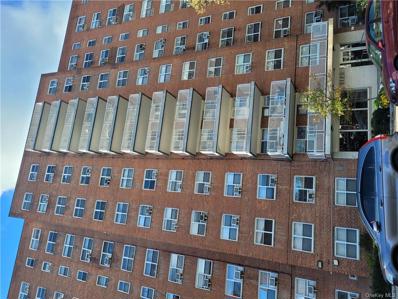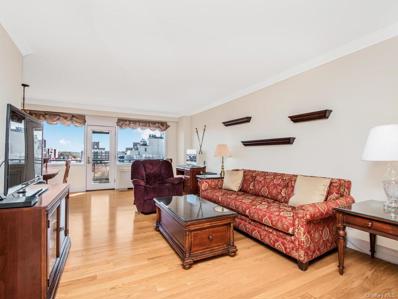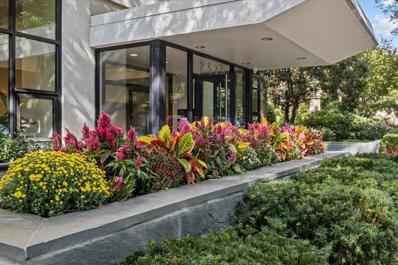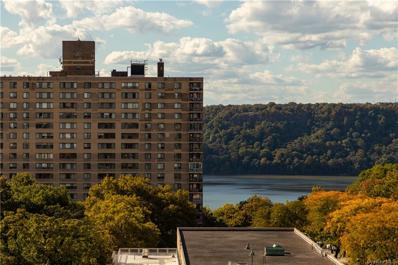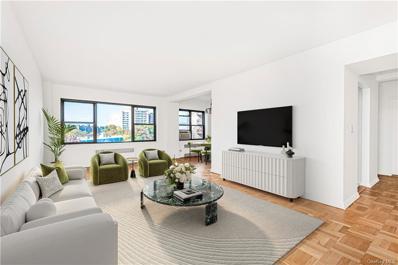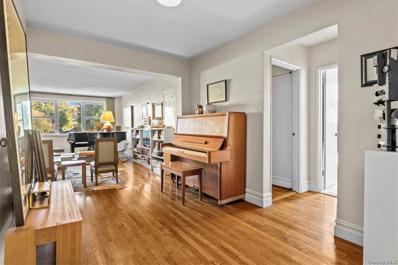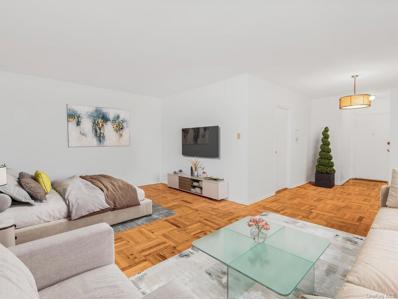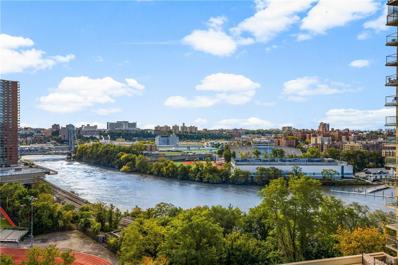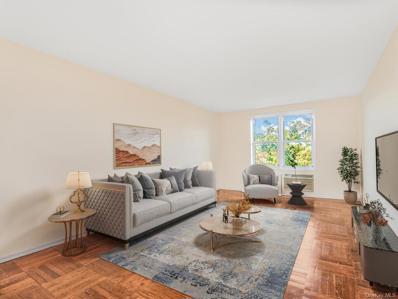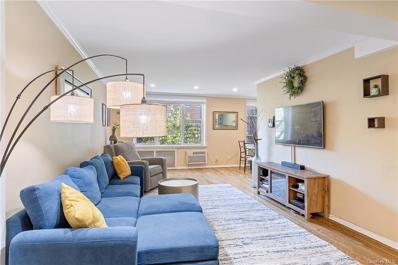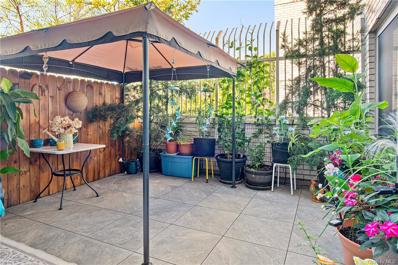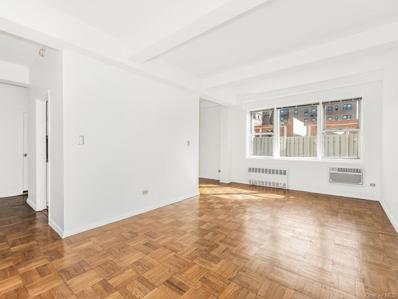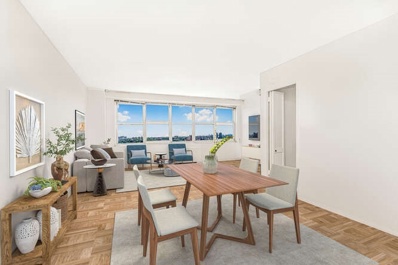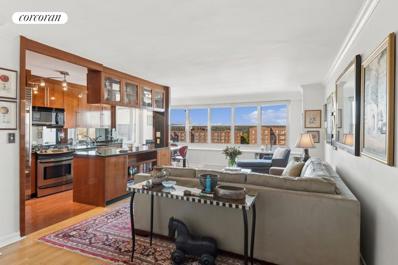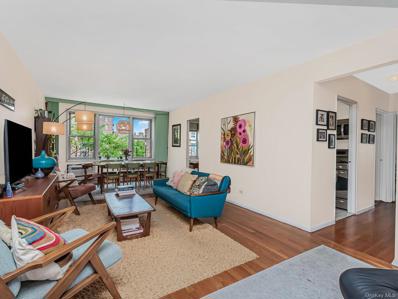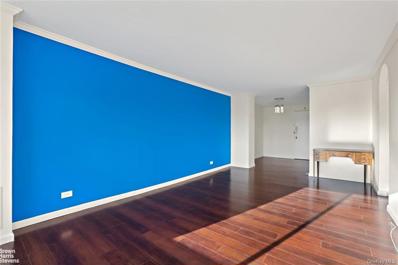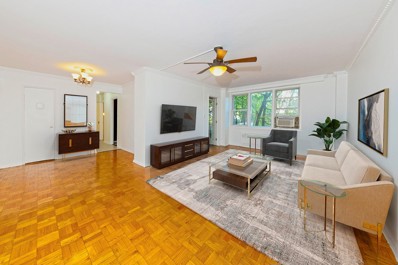Bronx NY Homes for Sale
- Type:
- Apartment
- Sq.Ft.:
- n/a
- Status:
- Active
- Beds:
- 2
- Year built:
- 1962
- Baths:
- 2.00
- MLS#:
- COMP-170245647105538
ADDITIONAL INFORMATION
Discover your new home on Kappock Street in the idyllic Spuyten Duvil section! This inviting 2-bedroom, 2-bathroom apartment offers a delightful mix of comfort and practicality. The open living area leads to a private balcony, ideal for sipping your morning coffee or unwinding in the evening. The kitchen boasts modern appliances and plenty of storage, making cooking enjoyable. Both bedrooms are spacious and cozy, providing a perfect escape at the end of the day. Enjoy the convenience of an included parking space, making parking a breeze. With its excellent location and well-designed features, this home is a great find for anyone looking to embrace Riverdale living. Don’t wait—see it for yourself!
- Type:
- Condo
- Sq.Ft.:
- 950
- Status:
- Active
- Beds:
- 2
- Year built:
- 2005
- Baths:
- 2.00
- MLS#:
- H6334937
- Subdivision:
- Heath Avenue Condominium
ADDITIONAL INFORMATION
This bright two-bed, two-bath walk-in level garden-style condo offers a thoughtful layout with an open living area, dining space, and a modern kitchen. The bedroom is spacious with ample closet space, and the bathroom is fresh and well-maintained. This property comes with separate storage space and out-door backyard which is deeded to the owner of this condo, it is not shared with other members of the condo association. Located in a desirable building, this unit provides easy access to shopping, dining, and transportation, making it a perfect choice for those seeking comfort and convenience in a vibrant neighborhood. Entering this apartment requires no steps, perfect for someone looking to avoid stairs.
- Type:
- Apartment
- Sq.Ft.:
- 1,040
- Status:
- Active
- Beds:
- 2
- Year built:
- 1949
- Baths:
- 2.00
- MLS#:
- RPLU-5123251291
ADDITIONAL INFORMATION
Fully renovated spacious 2-Bed, 2-Bath Condo top-floor - in central Riverdale ! Features : An entry foyer; windowed dining kitchen; BRAND NEW hardwood floors; south and west exposures; corner unit; 7th floor; monthly common charges includes gas, electricity and heat; yearly taxes $ 4059. 4 large Hall closets.Windowed eat-in kitchen with stainless steel appliances .A lots of natural sunlight. Easy access to public transportation including subway, express buses to Manhattan, and Metro North. Close the lovely shops and restaurants in Riverdale and schools . shops, parks, No. 1 subway, and express buses to Manhattan's East and West Sides. private and public schools,Manhattan College and houses of worship. Van Cortland Park and major highways .Laundry in basement.
- Type:
- Co-Op
- Sq.Ft.:
- 800
- Status:
- Active
- Beds:
- 1
- Year built:
- 1950
- Baths:
- 1.00
- MLS#:
- H6334841
- Subdivision:
- Manor House
ADDITIONAL INFORMATION
This expansive one-bedroom coop unit is perfect for buyers looking for a great deal, and a good solid investment. The unit boasts a nice floor plan for a great living space. The unit offers a living room, a bedroom, a large entrance foyer, a good-sized Windowed kitchen, a good-sized bathroom hardwood floors throughout the entire unit and plenty of closet space. Located in the heart of the central Riverdale area on the west side of the Henry Hudson Parkway, the coop's location will spoil residents with its close to all living experience. The coop is close to the neighborhood Schools, Parks, Gyms, Restaurants, Shops, and Houses of Worship. A commuter's dream. Steps away from local and express buses, the Rail-Link Bus to the Metro-North Railroad Stations, and the West Side Highway. All allow for a 25-minute commute to and from Manhattan, and 15 minutes to Westchester, Connecticut, and New Jersey. The unit is a must-see.
- Type:
- Co-Op
- Sq.Ft.:
- n/a
- Status:
- Active
- Beds:
- 1
- Year built:
- 1967
- Baths:
- 1.00
- MLS#:
- 3588750
- Subdivision:
- The Blue Building
ADDITIONAL INFORMATION
One Bedroom one Bath with Terrace
- Type:
- Co-Op
- Sq.Ft.:
- 1,000
- Status:
- Active
- Beds:
- 2
- Year built:
- 1961
- Baths:
- 1.00
- MLS#:
- H6334904
ADDITIONAL INFORMATION
Your Renovated Home Is Here! Large, Light Filled, Spacious, Jr. 4 Located In The Sought After Imperial. With Extra Wide, Modern, Eat-In Kitchen, Expansive Dining/Livingroom, Sizable, Well Lit Bedrooms, Renovated Bathroom, There Is Nothing To Do But Move In. To Add To The Allure There Is An Abundance Of Closet Space And Fantastic Bedroom Built-Ins. This Is A Full-Service Building With A 24hr Doorman, Brand New, Full Sized Gymnasium, Library, Conference Room, Bike Room, Play Room And So Much More. Basic Cable Is Building Negotiated At $62.18/Month. Parking Is A Short Waitlist. Monthly Assessment To Replenish The Reserve Fund After City Required Improvements To The Building. Located Steps From Shopping, Transportation, Restaurants And All The Essentials Of NYC Living. Get It Before The Bidding War Starts! Additional Information: Amenities:Windowed Kitchen,HeatingFuel:Oil Above Ground, ParkingFeatures: On Street,
- Type:
- Co-Op
- Sq.Ft.:
- 750
- Status:
- Active
- Beds:
- 1
- Year built:
- 1967
- Baths:
- 1.00
- MLS#:
- H6334874
- Subdivision:
- The Winston Churchill
ADDITIONAL INFORMATION
Welcome to the Winston Churchill, a full-service co-op in Spuyten Duyvil. This bright and sunny 1-bedroom, 1-bathroom home offers a comfortable retreat with direct river views in a prime location. Parking available! The apartment offers a large living space with bright windows looking over Spuyten Duyvil Creek to the southeast, tons of closet space, parquet wood floors, and an updated bathroom. The Winston Churchill is a pet-friendly, full-service co-op building featuring a grand circular driveway with porte cochere, indoor parking garage, beautifully welcoming lobby with a 24-hour doorman, recently renovated hallways, and a live-in superintendent. The grounds feature unique gardens, an enclosed playground, and basketball court.
- Type:
- Apartment
- Sq.Ft.:
- n/a
- Status:
- Active
- Beds:
- 2
- Year built:
- 1954
- Baths:
- 2.00
- MLS#:
- RPLU-850723128348
ADDITIONAL INFORMATION
Welcome to apartment 7F at the Briarcliff, a bright 2 bedroom 2 bath awaiting a next-generation upgrade. With its large rooms, abundant closets, and a wide Eastern exposure that bathes the interior with abundant natural light, this is your opportunity to create your own tranquil nest in central Riverdale. Building amenities feature part-time doorman (8 AM - 11 PM, daily), live-in super, central laundry, and private children's playground. In-unit washer/dryer are allowed, pending review by the Coop engineer and Board approval. Pets are welcome. Personal storage and indoor parking are available per waitlist. This property is close to Seton Park, the public library, and local schools, shops and services. Nearby transportation include express buses to Manhattan (Bx M1 & M2,) MetroNorth (Spuyten-Duyvil and Riverdale stations, and subway (#1 train @W231 & W238 streets.) Come and explore the endless possibilities this home has to offer. Call to schedule a private viewing today. Some photos virtually staged.
- Type:
- Co-Op
- Sq.Ft.:
- 700
- Status:
- Active
- Beds:
- 1
- Year built:
- 1961
- Baths:
- 1.00
- MLS#:
- H6334686
- Subdivision:
- Ny Teaching Housing
ADDITIONAL INFORMATION
Welcome to this charming one bedroom coop located in a prime location on the border of Riverdale. Low maintenance includes utilities. This delightful unit offers the perfect blend of modern amenities and a pet friendly environment within an elevator building. The kitchen has been thoughtfully renovated with updated appliances, sleek granite countertops and ample storage space.
- Type:
- Co-Op
- Sq.Ft.:
- 850
- Status:
- Active
- Beds:
- 1
- Year built:
- 1963
- Baths:
- 1.00
- MLS#:
- H6334286
- Subdivision:
- Hudson Tower
ADDITIONAL INFORMATION
Discover your dream home at Hudson Tower with this beautifully renovated, oversized one-bedroom, ideally situated East of the Henry Hudson Parkway. This sunlit sanctuary offers an expansive living space with stunning Eastern exposure from large picture windows, hardwood floors, crown moldings, and a custom terrace door that opens onto a grand terrace perfect for morning coffee or evening relaxation. Upon entry, you're greeted by a generous foyer with ample storage, including a walk-in closet. The spacious living room flows into a dining alcove, while the tastefully designed galley kitchen boasts cherry wood cabinetry, gleaming granite countertops, a tiled backsplash, and stainless steel appliances. Down a hallway lined with additional walk-in closets, you'll find a serene, modern bathroom with Kohler fixtures. The bedroom is generously sized to accommodate a king-sized bed with plenty of room for furniture and includes a large walk-in closet. Hudson Tower amenities enhance your lifestyle with a 24-hour doorman, seasonal pool, bicycle and regular storage, garage parking, and a playground. This prime location is steps from restaurants, shopping, parks, schools, and public transit, including local/express buses. Plus, the Spuyten Duyvil Metro North Station nearby makes commuting to Grand Central a breeze in under 25 minutes. Don't miss this rare opportunity!
- Type:
- Apartment
- Sq.Ft.:
- 1,630
- Status:
- Active
- Beds:
- 3
- Year built:
- 1958
- Baths:
- 2.00
- MLS#:
- RPLU-5123242063
ADDITIONAL INFORMATION
Immediately upon entering into this Mid-Century lobby, a vast array of seasonal blooms greets you, Orchids abound, fragrant Chrysanthemums' in varying colors complete with Mark Rothko prints and period furnishings, all under the watchful eyes of the courteous doorperson. Outstandingly designed. flooring finished in oak. 440amps. Units 5JK have been superbly combined, creating a light filled open loft-like space showcasing the palisades, Hudson River nestled above forest of mature trees. 45' balcony offering expansive western views from living-room and bedroom 2 bedrooms on opposite of the living-room with an east facing 3rd bedroom/home office, double windowed tastefully outfitted with customized closets.
$1,450,000
640 W 237th St Unit 12B Bronx, NY 10463
- Type:
- Condo
- Sq.Ft.:
- 1,768
- Status:
- Active
- Beds:
- 3
- Year built:
- 2007
- Baths:
- 4.00
- MLS#:
- H6332478
ADDITIONAL INFORMATION
It really is all about lifestyle at The Solaria Condominium. Everything at your fingertips with top of the line appliances and warm wood finishes on the European Shaker-style cabinetry in this windowed Chef's kitchen. This large 3 bedroom, 3 and a half bathroom Condominium has over 1700 sf of luxury living with beautiful appointments throughout the home with 10 foot ceilings and floor to ceiling windows. Every Bedroom is Ensuite! Closets are all California closet designed. Enjoy spectacular views of the city and non-stop vistas to the Long Island Sound and Hudson River and the Palisades from a private balcony. You will love the master bath with radiant heated floors and deep soaking tub to just relax and enjoy. There is a washer/dryer in the apartment. The Solaria has a 24 hour Concierge, state of the art fitness center, lounge & entertainment center with a full catering Kitchen, a landscaped roof deck with extensive views and a playroom on the second floor. Local and express buses close by with access to #1, #4 and A trains, express buses to East and West Sides, Wall Street Express bus and Metro North Station Rail Link. Central Riverdale shops just 4 blocks away. Close to Parks, Wave Hill, Schools and Houses of Worship. Riverdale is home to 2 public elementary, a middle and a high school, 2 colleges and several prestigious Private Schools. The Elevator repair assessment has been paid in full. Riverdale, "The Jewel of the Bronx", just 10 miles from Midtown Manhattan! ParkingFeatures: On Street,
- Type:
- Co-Op
- Sq.Ft.:
- 1,300
- Status:
- Active
- Beds:
- 2
- Year built:
- 1970
- Baths:
- 2.00
- MLS#:
- H6333472
ADDITIONAL INFORMATION
Bright two bedroom, two bath at the Briarcliff. Large rooms, galley kitchen, lots of closets, and newly refinished parquet floors. Partial Hudson River and Palisades views to the southwest and open northwest views from the 9th floor. Dining alcove can be closed off and used as a third bedroom. Building amenities include a 3/4 doorman, live in super, outdoor playground, laundry, storage, and indoor parking (waitlisted). Convenient location in central Riverdale is near Seton Park, the library, shops, schools, restaurants, and houses of worship. Near local and express bus transportation, and the shuttle to MetroNorth. Additional Information: Amenities:Stall Shower, ParkingFeatures: On Street,
- Type:
- Co-Op
- Sq.Ft.:
- 750
- Status:
- Active
- Beds:
- 1
- Year built:
- 1958
- Baths:
- 1.00
- MLS#:
- H6333773
ADDITIONAL INFORMATION
Tree-top corner co-op in Spuyten Duyvil offering timeless elegance. North east exposure, brining in light in every room. Renovated eat-in kitchen featuring top-of-the-line appliances, solid custom cabinets, custom built-in dining area. This commuters delight boosts hardwood floors, large custom closets, baseboard moldings throughout the apartment. Classically designed bathroom with marble pedestal sink. 22 minutes from Grand Central Station, shops and parks, making it an ideal blend of tranquility and urban convenience.
- Type:
- Co-Op
- Sq.Ft.:
- 625
- Status:
- Active
- Beds:
- n/a
- Year built:
- 1959
- Baths:
- 1.00
- MLS#:
- H6333508
- Subdivision:
- The Burton
ADDITIONAL INFORMATION
Discover your new over-sized L shaped studio apt with LOW maintenance of $641 in the highly sought-after Burton, located in the Spuyten Duyvil section of Riverdale. Enjoy spacious living space with Western views and a separate dressing room off from the bathroom. Galley kitchen with separate dining room that leave options to convert to a bedroom. The Burton is pet-friendly and offers numerous amenities, including a part-time doorman, live-in super, common laundry facilities, bike storage, a gym, and a garden sitting area. Conveniently located, you can walk to local parks, shopping at Knolls Crescent, and access local and express buses. The Spuyten Duyvil Metro-North station is also within walking distance, providing a quick 22-minute commute to Grand Central Terminal.
- Type:
- Co-Op
- Sq.Ft.:
- 1,300
- Status:
- Active
- Beds:
- 2
- Year built:
- 1967
- Baths:
- 2.00
- MLS#:
- H6332746
- Subdivision:
- Winston Churchill
ADDITIONAL INFORMATION
Welcome to this bright and spacious end unit with elegant parquet floors throughout. The expansive living room is bathed in natural light and offers direct access to a private balcony with breathtaking, uninterrupted views of the Harlem River. Enjoy meals in the cozy dining area just off the kitchen which features a stylish tile backsplash and ample storage. The master bedroom is a serene retreat with a balcony, 2 closets, a dressing area, and an ensuite windowed bath complete with a vanity, white tile backsplash, and a towel warmer for added luxury. A generous second bedroom and a well appointed hall bath round out the layout. This full service, pet friendly building boasts a 24 hour doorman for your convenience and security, along with top tier amenities such as a laundry room, an indoor pool, a club center with a community and multiple game rooms, locker rooms with saunas, children's play room, outdoor playground, and a fully equipped 24 hour fitness center. Commuting to NYC and surrounding areas is a breeze with convenient access to Spuyten Duyvil Metro North, the 1 train, local and express bus stops, and the Henry Hudson Pkwy nearby. Additional nearby amenities include multiple parks and playgrounds, and local shops and restaurants. Don't miss this opportunity to live in comfort with river views and modern luxurious conveniences!
- Type:
- Co-Op
- Sq.Ft.:
- 750
- Status:
- Active
- Beds:
- 1
- Year built:
- 1950
- Baths:
- 1.00
- MLS#:
- H6333404
- Subdivision:
- Manor House
ADDITIONAL INFORMATION
Discover the potential to create your dream home in this top-floor one-bedroom apartment at the Manor House, located west of the Henry Hudson Parkway. Bring your vision to life with a renovation and design that reflects your style! The apartment features an entry foyer with generous closet space and a spacious living room offering tranquil tree-top views. The galley eat-in kitchen with window and bathroom are ready for updates, while the rest of the unit has been freshly painted and boasts well-maintained hardwood floors throughout. The Manor House is a pet-friendly building (small dogs welcome) with convenient amenities, including a live-in superintendent, laundry facilities, and outdoor parking. Its prime location offers easy access to parks, schools, restaurants, and public transportation options, including express buses. For commuters, the Spuyten Duyvil Metro-North Station is just a short distance away, with a quick 25-minute ride to Grand Central Station. With the opportunity to add your personal touch and renovate, this apartment is perfect for someone seeking to craft a unique living space. Some photos are virtually staged with furniture. A minimum annual income of $118,000 is required to qualify.
- Type:
- Co-Op
- Sq.Ft.:
- 1,100
- Status:
- Active
- Beds:
- 2
- Year built:
- 1964
- Baths:
- 2.00
- MLS#:
- H6333238
- Subdivision:
- 2390 Palisade Ave
ADDITIONAL INFORMATION
TOP FLOOR 2-BEDROOM 1.5-BATH 3 MIN WALK TO METRO NORTH! POOL, BBQ AREA & PET FRIENDLY! Discover unparalleled comfort and convenience in this top floor corner 2-bedroom, 1.5-bath gem, perfectly positioned just steps from the Spuyten Duyvil Metro-North station. With a lightning-fast 25-minute ride to Grand Central, your new home offers the ultimate blend of city access and serene living. As you step inside, you're greeted by a spacious living room bathed in natural light. The dining area easily accommodates a large dining set, perfect for hosting. The updated galley kitchen is a chef's dream, boasting shaker-style cabinets, granite countertops, a sleek mosaic tile backsplash, and stainless steel appliances, including a full-size dishwasher. The primary bedroom is a true oasis, offering dual exposures, great for cross-ventilation. There are two large closets, and a renovated en-suite half-bath with a window that lets in fresh air and sunlight. The split-bedroom layout provides privacy, with each room offering its own unique charm. Both the full bathroom and half-bath have been tastefully updated. Throughout, beautifully refinished strip oak hardwood floors add warmth and sophistication to every room. To top it all off, the building offers residents access to a sparkling pool and barbecue area ideal for summer gatherings, all included in the maintenance. This is Spuyten Duyvil living at its finest a rare find that won't last long! 2390 Palisade Avenue stands as a charming mid-century cooperative building, home to just 60 units. This boutique co-op is proud to offer an array of amenities including a recently updated lobby, a video "virtual doorman" intercom, a live-in superintendent, laundry facilities, a seasonal outdoor pool, and a fitness room. Pet lovers will be delighted to know that their furry friends are welcome here! For those who commute, the location couldn't be more convenient. The building is serviced by two local buses, the Bx10 and Bx20, which provide quick access to the #1 subway line. Additionally, three Manhattan Express buses the BxM1 (East Side), BxM2 (West Side), and BxM18 (Wall Street) stop just half a block away. The jewel in the crown for commuters is the Spuyten Duyvil Metro North station, situated less than a block away, whisking you to Grand Central in a mere 25 minutes. Nearby, a shopping area awaits just a few blocks away, featuring a pharmacy, a supermarket, a grocery store, a wine shop, dry cleaners, and several dining options. Nature and recreation are just a stone's throw away, with Henry Hudson Memorial Park and Paul's Park boasting multiple playgrounds and basketball courts both within half a block. Opportunities like this are rare and highly sought-after. Act quickly to make this coveted location your new home!
- Type:
- Co-Op
- Sq.Ft.:
- 850
- Status:
- Active
- Beds:
- 1
- Year built:
- 1970
- Baths:
- 1.00
- MLS#:
- H6333223
- Subdivision:
- Whitehall
ADDITIONAL INFORMATION
1-BEDROOM WITH THE LARGEST PATIO IN RIVERDALE AND WASHER/DRYER! Welcome to your oasis in Riverdale's iconic Whitehall, where urban sophistication meets serene living. This one-of-a-kind apartment boasts a stunning 18 12 landscaped patio your private escape for alfresco dining, evening wine under the stars, or cultivating your own garden of tomatoes and basil. Perfect for entertaining, the expansive outdoor space offers room to host gatherings, all while being nestled in a tranquil setting away from the parkway noise. Step inside to find a blend of luxury and comfort, where every detail has been meticulously designed. The newly renovated kitchen features custom hardwood cabinets, elegant quartz countertops, and state-of-the-art stainless steel appliances, making cooking a pleasure. Your own in-unit washer and dryer adds convenience, while the sleek, glass-enclosed walk-in shower in the spa-like bathroom elevates everyday living. Newly installed hardwood floors flow seamlessly throughout, leading to large floor-to-ceiling closets that offer ample storage and complete the space. This apartment is a true gem, offering the finest in modern living welcome home to your Riverdale sanctuary. The Whitehall is one of the most iconic Riverdale buildings, located on the west side of the Henry Hudson Parkway. The long list of amenities include a 24-hour doorman, concierge, heated indoor pool, full-size gym, sauna, on-site valet dry cleaning, indoor parking, storage, bike storage, 24-hour laundry room, beautifully landscaped garden and more. Maintenance includes central A/C. Pet friendly, one dog per apartment is allowed. Steps to all shopping on Johnson Ave and Riverdale Ave with plethora of restaurants, coffee shops, banks, pharmacies and supermarkets. Local buses Bx10 & Bx20 and Manhattan express buses BxM1 (east side), BxM2 (west side) and BxM18 (Wall St) stop right outside, or take a RailLink bus to MetroNorth for a quick, 25-minute ride to Grand Central. If you are looking for a luxury 1-bedroom don't miss this one!
Open House:
Sunday, 11/24 11:00-12:30PM
- Type:
- Co-Op
- Sq.Ft.:
- 800
- Status:
- Active
- Beds:
- 1
- Year built:
- 1960
- Baths:
- 1.00
- MLS#:
- H6332316
ADDITIONAL INFORMATION
COMMUTERS DREAM LOCATION! Sun drenched Junior 4 with extra large patio spanning the entire length of the unit. Alcove dining area may also be used for a home office or 2nd bedroom. Updated kitchen with granite countertops and brand new windows throughout. In addition, building offers virtual doorman, brand new community room/lounge with flat screen TV, tables and chairs, kitchen area and ping pong table. Also, two gyms, one for cardio and the second for weight training, storage units, bike room, and beautiful courtyard with sitting area, basketball hoop, pickleball space, benches, tables and Adirondack chairs. Laundry room on premises and live-in super. Walking distance to #1 train, shops, banks, restaurants, express buses (BXM1 & BXM2), Hudson Rail Link (which takes you to Metro North) and Henry Hudson Indoor/Outdoor parking. Coop board approval required and sorry, no dogs allowed. Additional Information: Amenities:Storage,ParkingFeatures:1 Car Attached,
- Type:
- Apartment
- Sq.Ft.:
- n/a
- Status:
- Active
- Beds:
- 1
- Year built:
- 1966
- Baths:
- 1.00
- MLS#:
- OLRS-1148443
ADDITIONAL INFORMATION
A true quiet oasis! For sale in 'as-is', in its original state and needing renovation. Both the living room and the bedroom feature unencumbered views, filling this unique space with natural light through half-wall windows. Central air and heating keep the temperature comfortable, and a full wall of closets in the bedroom provides plenty of space to stow your belongings, keeping the room open and clear. Come enjoy the remarkable views, featuring the GW Bridge, the Hudson River, shorefront parks, and the lush greenery of the Jersey shoreline! River Point Tower boasts ample terraces surrounded by trees on the northern side, a newly renovated pool, gym, 24-hour doorman, parking options, a spacious laundry room, and private storage facilities. Located just 0.5 miles from Metro North, 3 stops/29 minutes to Grand Central, the area is also well-served by several bus routes such as BXM1 to Midtown East, BXM2 to Midtown West, BXM18 to Downtown, BX10 to Norwood, BX20 to Inwood, and BX7 to Washington Heights. Nearby amenities include the Cloisters, hiking in Inwood Park, and access to tennis clubs such as Riverdale Tennis Center (1.2 miles), Sutton East Tennis Club (1.5 miles), and Van Cortlandt Park Tennis Courts (2 miles). Golfing options include Van Cortlandt Park GC (2.5 mi), Mosholu GC (2.7 mi), Dunwoodie GC (5.5 mi), and Split Rock GC (6.7 mi) in Pelham Bay Park. Several educational institutions near the neighborhood include Manhattan College, Lehman College (CUNY), Monroe College, and Bronx Community College (CUNY). Contact me for more details or to book a private tour—I would be thrilled to see you at the open house! Note: Pictures are virtually staged for illustrative purpose only to help you get a sense of the space.
- Type:
- Apartment
- Sq.Ft.:
- n/a
- Status:
- Active
- Beds:
- 2
- Year built:
- 1966
- Baths:
- 2.00
- MLS#:
- RPLU-33423219383
ADDITIONAL INFORMATION
Welcome to the best two bed two bath in Riverdale with river views! 555 Kappock Street #17G is a beautifully renovated two bed two bath with an open kitchen, great light and stunning views. The apartment has a wonderful layout with an elegant feeling and very generous closet space. The primary bath is en suite and the second bath is conveniently located in the center hall. The kitchen is stunning with a subzero refrigerator, and Kenmore stove, microwave & dishwasher. Wonderful full time concierge and doorman, great laundry in the building, outdoor pool, garage and more. The monthly maintenance of $1436.85 includes all utilities, plus basic wifi and cable through Optimum. There is a monthly assessment currently of $89.48.Convenient to Knolls Crescent, Johnson Avenue shopping, as well as to all transportation.
- Type:
- Co-Op
- Sq.Ft.:
- 1,200
- Status:
- Active
- Beds:
- 2
- Year built:
- 1952
- Baths:
- 2.00
- MLS#:
- H6332475
- Subdivision:
- Greystone Views Inc
ADDITIONAL INFORMATION
Welcome to this spacious and sunlit 2-bedroom, 2-bathroom corner unit with tree top views on the 6th floor of the centrally located Greystone Views Complex in Riverdale. As you enter, a hallway leads you to an expansive living room featuring gleaming hardwood floors and abundant eastern sunlight. The windowed eat-in galley kitchen boasts stainless steel appliances and white cabinetry, with the potential to convert the eat-in area into a third room. The master bedroom features an ensuite bath and comfortably fits a king-sized bed and offers space for a home office, with multiple exposures enhancing the natural light. The main bathroom is adorned with bright white tiles and a bathtub. Building amenities include a live-in super, laundry room, bicycle room, and garage parking (waitlist). Conveniently located near buses, trains, Metro North, shopping, schools, and highways, this home is just minutes away from parks, recreational areas, and NYC.
- Type:
- Co-Op
- Sq.Ft.:
- 648
- Status:
- Active
- Beds:
- 1
- Year built:
- 1956
- Baths:
- 1.00
- MLS#:
- H6332256
- Subdivision:
- Whitehall
ADDITIONAL INFORMATION
Totally Renovated, sun drenched, One Bedroom at The Whitehall, a perfect home that has been beautifully renovated plus new flooring. Whitehall is a full service coop with a full time doorman and concierge, offering an Olympic sized indoor year round pool, a full health club with personal trainers available and a 30,000-square-foot landscaped Green roof with a gazebo with a fountain, playground, a fire-pit, sitting areas and paths to enjoy. The Whitehall has an attached indoor parking garage. Local and express buses right at the corner. A Metro North Rail Link Bus to the Metro North station nearby as well. Local buses to the 1, 4 and A trains. Express buses to Midtown East and West as well as to Wall street. Very short distance to Johnson Ave shopping district, Seton Park with tennis courts, ball fields and a large doggie run directly behind the coop where you will find a NYC Library, PS24 and MS141nearby. Pet friendly. Houses of worship nearby. Requires 20% down and board approval. Enjoy year round Resort Like Living. There is a special assessment in place for hallways and elevator passenger cab upgrades.
- Type:
- Apartment
- Sq.Ft.:
- n/a
- Status:
- Active
- Beds:
- 1
- Year built:
- 1960
- Baths:
- 1.00
- MLS#:
- RLMX-104075
ADDITIONAL INFORMATION
This well laid out one bedroom/convertible two/bedroom is located in the heart of Riverdale in the Edmond Lee coop on a quiet tree lined street. The building has a elevator, doorman, live-in super, gym, swimming pool, garage, storage, laundry and a bike room. Pets are allowed also. The apartment has a gracious layout with a wonderful private balcony that overlooks the properties trees and foliage. There is afternoon sun, north west exposure and privacy. You can enter the balcony from the room that can be used as a dining room/ bedroom/office/den. There are windows in each room and wooden floors throughout. The entry foyer has a closet and extra footage to accommodate a small table or chaise. On entering the spacious living room you see the greenery from the windows. The charming windowed kitchen is black and white with black and white period ceramic tiles. The primary bedroom is large and has good closet space. The bathroom is lovely and has the circa "subway" black and white tiles. The seasonal swimming pool is large and it is surrounded by flora. While in the same location the patio has separate sitting and a play area. You are across the street from a park. Within two minutes you are at the Johnson and Riverdale Avenue shopping streets with Starbucks, supermarkets, drug stores, ethnic and trendy restaurants, spa, banks, gym, Riverdale Spa and Tennis etc. There is a Jitney to the Metro North. The #1 subway is three blocks east. Horace Mann, P.S. 24, Charter Schools, Fieldston, and Kennedy H.S. are in walking distance and more than a five minute drive or bus ride.
IDX information is provided exclusively for consumers’ personal, non-commercial use, that it may not be used for any purpose other than to identify prospective properties consumers may be interested in purchasing, and that the data is deemed reliable but is not guaranteed accurate by the MLS. Per New York legal requirement, click here for the Standard Operating Procedures. Copyright 2024 Real Estate Board of New York. All rights reserved.

Listings courtesy of One Key MLS as distributed by MLS GRID. Based on information submitted to the MLS GRID as of 11/13/2024. All data is obtained from various sources and may not have been verified by broker or MLS GRID. Supplied Open House Information is subject to change without notice. All information should be independently reviewed and verified for accuracy. Properties may or may not be listed by the office/agent presenting the information. Properties displayed may be listed or sold by various participants in the MLS. Per New York legal requirement, click here for the Standard Operating Procedures. Copyright 2024, OneKey MLS, Inc. All Rights Reserved.
Bronx Real Estate
The median home value in Bronx, NY is $677,200. This is higher than the county median home value of $453,000. The national median home value is $338,100. The average price of homes sold in Bronx, NY is $677,200. Approximately 30.01% of Bronx homes are owned, compared to 60.51% rented, while 9.48% are vacant. Bronx real estate listings include condos, townhomes, and single family homes for sale. Commercial properties are also available. If you see a property you’re interested in, contact a Bronx real estate agent to arrange a tour today!
Bronx, New York 10463 has a population of 8,736,047. Bronx 10463 is more family-centric than the surrounding county with 27.43% of the households containing married families with children. The county average for households married with children is 21.51%.
The median household income in Bronx, New York 10463 is $70,663. The median household income for the surrounding county is $43,726 compared to the national median of $69,021. The median age of people living in Bronx 10463 is 37.3 years.
Bronx Weather
The average high temperature in July is 84.2 degrees, with an average low temperature in January of 26.1 degrees. The average rainfall is approximately 46.6 inches per year, with 25.3 inches of snow per year.
