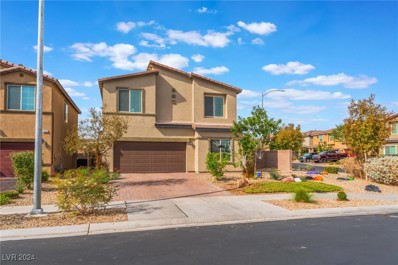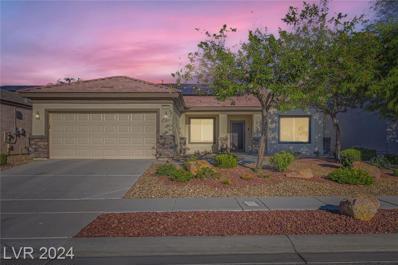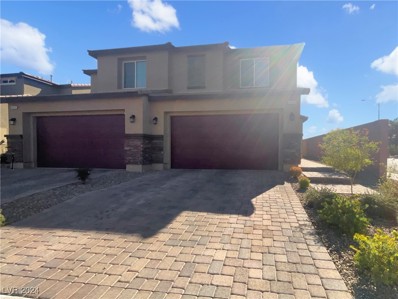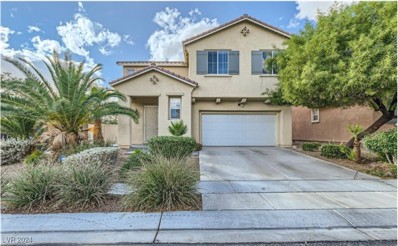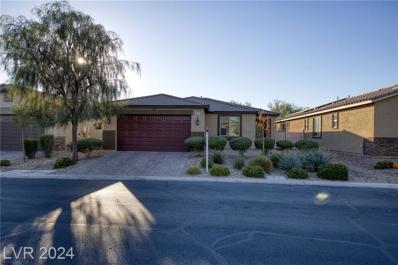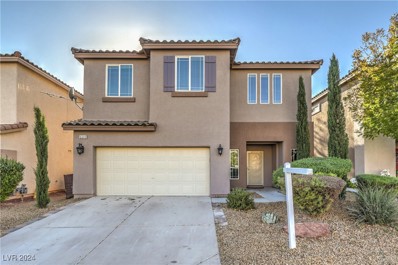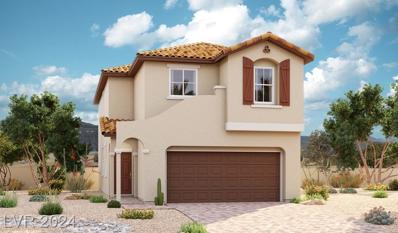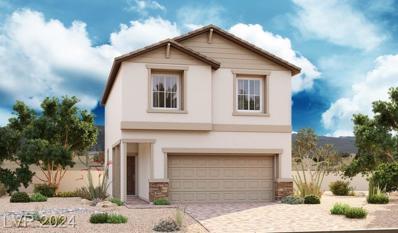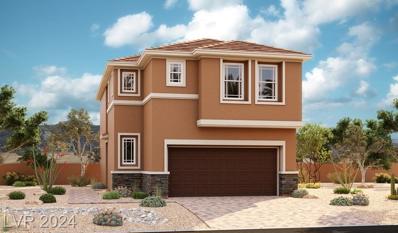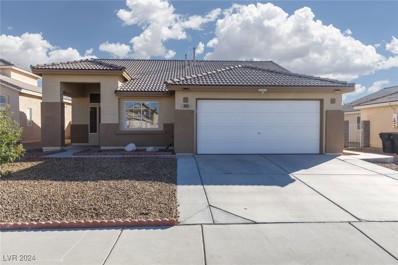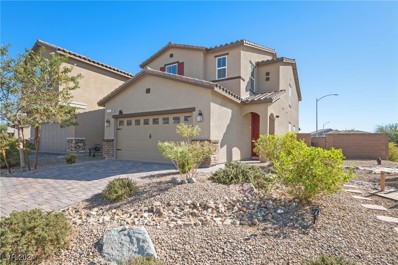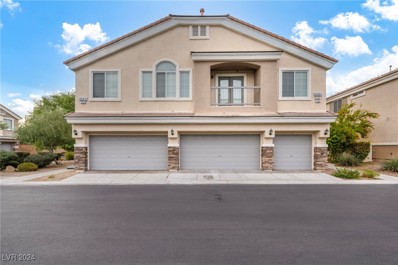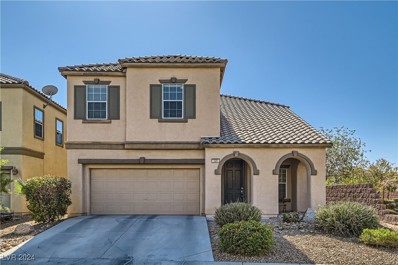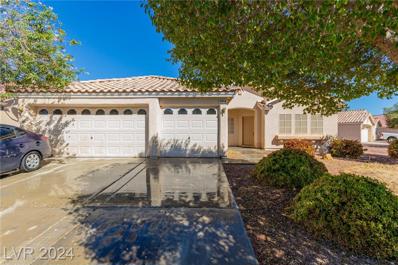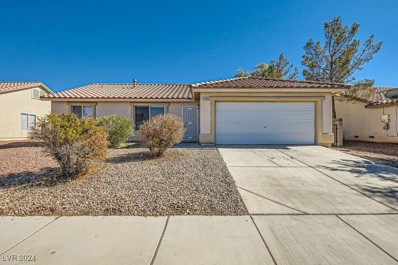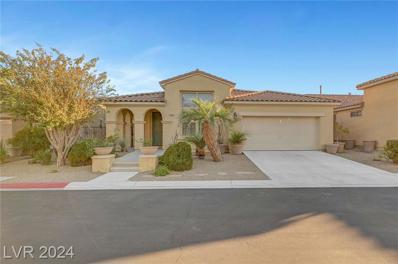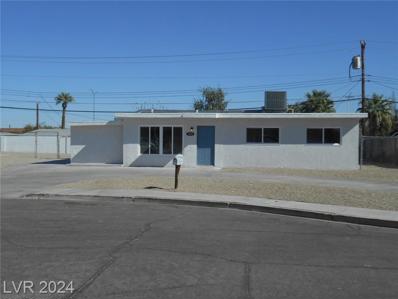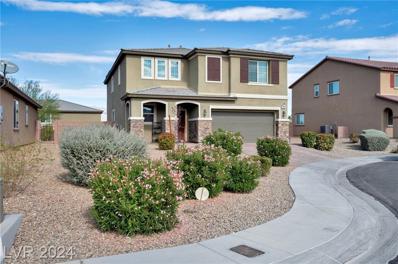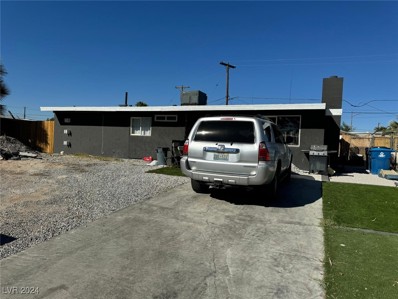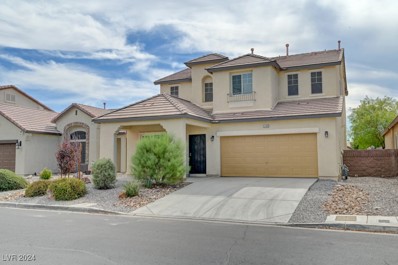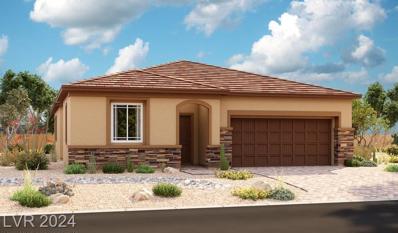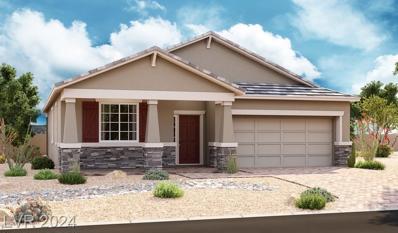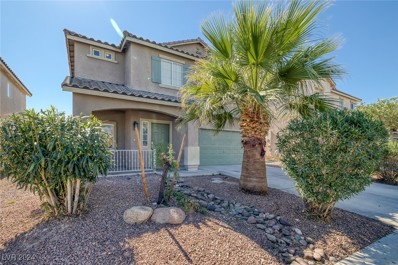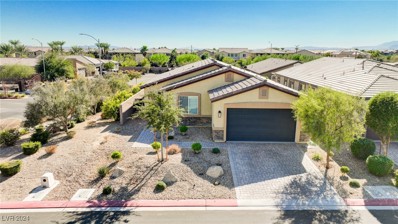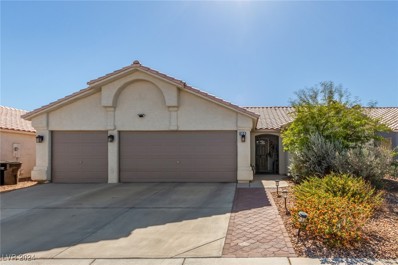N Las Vegas NV Homes for Sale
- Type:
- Single Family
- Sq.Ft.:
- 1,833
- Status:
- Active
- Beds:
- 4
- Lot size:
- 0.12 Acres
- Year built:
- 2020
- Baths:
- 3.00
- MLS#:
- 2627645
- Subdivision:
- Valley Vista Parcel 35
ADDITIONAL INFORMATION
This Valley Vista home combines elegance and function. A contemporary two-story floorplan boasts a cohesive design, with warm exterior tones and stone accents. Inside, natural light floods through ample windows onto the tiled floors, reflecting off the neutral palette, ready for your touch. The interconnected living area and kitchen are a testament to modern living, featuring a seamless transition perfect for relaxation or entertainment. Granite countertops grace the kitchen island, perfectly paired with Gray cabinetry and contemporary tile backsplash that harmonize functionality and style. This homeâ??s interior celebrates spaciousness and clean lines, offering a canvas for you to create the dream living space. The interconnected dining area and kitchen is ideal for social interaction. WELCOME HOME!!!
- Type:
- Single Family
- Sq.Ft.:
- 1,908
- Status:
- Active
- Beds:
- 2
- Lot size:
- 0.14 Acres
- Year built:
- 2004
- Baths:
- 2.00
- MLS#:
- 2628216
- Subdivision:
- Sun City Aliante Phase 1
ADDITIONAL INFORMATION
55+COMMUNITY ON GOLF COURSE AT SUN CITY ALIANTE NLV. WITH INCLUDED COMMUNITY POOL AND MANY CLUBS! PRISTINE SINGLE STORY on 5th hole of golf course. The Tee box starts from area of home, so you donâ??t have to worry about flying balls. STUNNING views of the course and majestic mountains. Just IMAGINE sitting and relaxing under your covered patio. One of the BIGGER layout floor plans. LARGE Anderson Windows added to living room for top notch efficiency. AC was replaced/runs amazing covering more square footage. Solar added. Summer bills only reached $117 a month, and Nevada Energy Bills top was $19 a month in summer months! MASSIVE ENERGY SAVINGS! NEW SAMSUNG Microwave and dishwasher. Dishwasher has phone capability! Den can be made into a third bedroom if desired, was used as office. VERY BIG walk in closet in primary bedroom. Amazing clubhouse, pickleball and tennis courts + much more in this community all included in HOA.
- Type:
- Townhouse
- Sq.Ft.:
- 1,768
- Status:
- Active
- Beds:
- 3
- Lot size:
- 0.08 Acres
- Year built:
- 2019
- Baths:
- 3.00
- MLS#:
- 2628204
- Subdivision:
- Cheyenne Valley Innovative Resort Communities
ADDITIONAL INFORMATION
Welcome to this beautiful property that exudes sophistication and comfort. The interior is designed with a neutral color paint scheme that adds a touch of elegance to the overall ambiance. The kitchen is a chef's dream, boasting a convenient kitchen island equipped with all stainless steel appliances. The primary bathroom is a haven of relaxation, featuring a separate tub and shower for a spa-like experience. It also comes with double sinks, adding a layer of convenience to your daily routines. This property perfectly blends style and functionality, making it a great home place. This home has been virtually staged to illustrate its potential.
- Type:
- Single Family
- Sq.Ft.:
- 1,822
- Status:
- Active
- Beds:
- 4
- Lot size:
- 0.1 Acres
- Year built:
- 2010
- Baths:
- 3.00
- MLS#:
- 2628052
- Subdivision:
- Ann Losee Village 4
ADDITIONAL INFORMATION
Discover the charm of this meticulously maintained 2-story, 4-bedroom home in the highly sought-after North Las Vegas area. Low HOA fee of $82/month, home offers great value in a desirable area. 2-car garage & eye-catching curb appeal, this home welcomes you w/a spacious living room ft high vaulted ceilings, enhancing open & airy feel. Large kitchen, boasting garden window, granite countertops, and pantry. Open floor plan seamlessly connects kitchen to living & dining areas, making it perfect for entertaining & everyday living. Upstairs, primary bedroom is a spacious retreat w/walk-in closet & plenty of natural light. Private backyard ft covered patio w/3 fans providing a tranquil escape at home. Community offers fantastic amenities, including basketball courts, a sparkling pool, numerous parks, & walking trails. Enjoy the convenience of being less than 5 min from Shadow Creek Golf Course & less than 10 minutes from I-15, ensuring youâ??re never far from both leisure & commuting needs.
- Type:
- Single Family
- Sq.Ft.:
- 1,588
- Status:
- Active
- Beds:
- 3
- Lot size:
- 0.12 Acres
- Year built:
- 2018
- Baths:
- 2.00
- MLS#:
- 2625451
- Subdivision:
- Runvee Hobart East Parcel 3B
ADDITIONAL INFORMATION
Looking for your next home, its right here. This single story home greets you with a beautiful kitchen featuring granite countertops, center island, some stainless steels appliances, and a walk-in pantry. This home also features a completed backyard and PAID off solar panels that assist with energy efficiency. Experience the joy of living in this community that's enhanced with parks, picnic areas, walking trails, and close to restaurants/shopping centers.
- Type:
- Single Family
- Sq.Ft.:
- 2,341
- Status:
- Active
- Beds:
- 4
- Lot size:
- 0.1 Acres
- Year built:
- 2012
- Baths:
- 3.00
- MLS#:
- 2628215
- Subdivision:
- Riverwalk Ranch Twilight
ADDITIONAL INFORMATION
Stunning 4-Bedroom, 3-Bath Home â?? Move-In Ready! Spacious 2,341 sq. ft. layout with 4 bedrooms and 3 baths. Custom closet in Primary closet. Brand new interior & exterior paint for a fresh, modern look. Solar panels for energy efficiency. Prime location with multiple neighborhood parks nearby, providing privacy with no rear neighbors. Beautifully landscaped yard, perfect for outdoor living. Close to schools, shopping, and easy freeway access for added convenience. Includes a water softener and drinking water filtration system. Newer Renewal by Andersen windows on the west side of the home, and newer doors throughout. Recently installed new oven, washer & dryer, as well as a newer dishwasher and fridge. AC serviced yearly to ensure comfort and efficiency. Assumable VA loan :)
- Type:
- Single Family
- Sq.Ft.:
- 1,800
- Status:
- Active
- Beds:
- 3
- Lot size:
- 0.07 Acres
- Year built:
- 2024
- Baths:
- 3.00
- MLS#:
- 2628982
- Subdivision:
- Fullerton Cove Phase 2
ADDITIONAL INFORMATION
* Brand New Richmond American Designer Home * features include - covered patio, deluxe primary bath w/quartz surrounds, 8' garage door, upgraded insulation, solar conduit, soft water loop, BBQ stub, gourmet kitchen config. w/GE stainless-steel appliance pkg. w/pyramid hood, Premier maple cabinets w/latte finish, 42" kitchen uppers, and door hardware; upgraded quartz kitchen and bath countertops, tile backsplash at kitchen, upgraded stainless-steel kitchen sink and matte black faucet, add'l. ceiling fan and lighting prewires, upgraded matte black bath faucets and accessories, upgraded carpet and ceramic tile flooring throughout; two-tone interior paint, upgraded interior trim pkg., Mission style stair rails, + more!
- Type:
- Single Family
- Sq.Ft.:
- 1,600
- Status:
- Active
- Beds:
- 3
- Lot size:
- 0.07 Acres
- Year built:
- 2024
- Baths:
- 3.00
- MLS#:
- 2628990
- Subdivision:
- Fullerton Cove Phase 2
ADDITIONAL INFORMATION
* Brand New Richmond American Designer Home * features include - covered patio, 8' garage door, Smart wifi programmable thermostat, solar conduit, soft water loop, BBQ stub, gourmet kitchen config. w/GE stainless-steel appliance pkg. w/pyramid hood, Premier maple cabinets w/painted linen finish, 42" kitchen uppers, and door hardware; upgraded quartz kitchen and bath countertops, tile backsplash at kitchen, upgraded stainless-steel kitchen sink and faucet, add'l. ceiling fan and lighting prewires, upgraded stainless-steel bath faucets and accessories, upgraded carpet and ceramic tile flooring throughout; upgraded interior trim pkg., Mission style stair rails, + more!
- Type:
- Single Family
- Sq.Ft.:
- 1,910
- Status:
- Active
- Beds:
- 4
- Lot size:
- 0.07 Acres
- Year built:
- 2024
- Baths:
- 3.00
- MLS#:
- 2628993
- Subdivision:
- Fullerton Cove Phase 1
ADDITIONAL INFORMATION
* Brand New Richmond American Designer Home * features include - extended covered patio, deluxe primary bath w/quartz surrounds, 8' garage door, Smart wifi programmable thermostat, solar conduit, soft water loop, BBQ stub, add'l. windows, GE stainless-steel appliance pkg., upgraded Duraform cabinets w/linen finish and 42" kitchen uppers; upgraded quartz kitchen and bath countertops, upgraded stainless-steel kitchen sink and chrome faucet, add'l. ceiling fan and lighting prewires, upgraded carpet and ceramic tile flooring throughout; Mission style stair rails, + more!
- Type:
- Single Family
- Sq.Ft.:
- 1,473
- Status:
- Active
- Beds:
- 3
- Lot size:
- 0.14 Acres
- Year built:
- 2003
- Baths:
- 2.00
- MLS#:
- 2627937
- Subdivision:
- Seneca Falls
ADDITIONAL INFORMATION
Check out this charming 3-bedroom, 2-bath, 2 car garage, single story home. With open space floor plan, the kitchen features updated countertops, ample cabinet space, and a breakfast bar. Tiles and wood flooring throughout the house. The main bedroom includes a private master bath with dual sinks. Bedrooms come with ceiling fans and spacious closets. Good size, low maintenance backyard perfect for weekend gatherings. Donâ??t miss this incredible opportunityâ??this home wonâ??t last long!
- Type:
- Single Family
- Sq.Ft.:
- 2,108
- Status:
- Active
- Beds:
- 4
- Lot size:
- 0.12 Acres
- Year built:
- 2021
- Baths:
- 3.00
- MLS#:
- 2627867
- Subdivision:
- Kb Village 3 At Tule Spgs
ADDITIONAL INFORMATION
This spacious and bright 4bedroom home, situated on a desirable corner lot in a gated community, is perfect for modern living. The first floor features a 9ft ceiling and tiled flooring, enhancing the open and airy feel of the home. A bedroom on the first floor offers flexibility for guests or a home office, while the remaining 3bedrooms are upstairs along with a large loft and spacious laundry room. The exterior of this home is just as impressive. The beautifully landscaped front yard provides fantastic curb appeal, while the private, paved backyard with artificial turf is perfect for outdoor relaxation and entertainment with minimal maintenance. Additionally, this home is equipped with solar panels, making it energy-efficient and environmentally friendly. This home is located few minutes away from freeway, parks, recreations, and restaurants. Don't miss out on this perfect blend of style and convenience and make this home yours!
- Type:
- Townhouse
- Sq.Ft.:
- 1,316
- Status:
- Active
- Beds:
- 2
- Lot size:
- 0.02 Acres
- Year built:
- 2007
- Baths:
- 3.00
- MLS#:
- 2628142
- Subdivision:
- Riverwalk Ranch High Noon Amd
ADDITIONAL INFORMATION
Welcome to this charming 2 Bedroom, 2 story townhome with attached 2 car garage, perfectly situated in a secure gated community! Step inside to find a bright living room featuring a cozy fireplace and ceiling fans throughout, ensuring a cool and inviting atmosphere. The eat-in kitchen is complete with a breakfast bar, pantry and all stainless steel appliances included! Retreat to the primary bedroom, where vaulted ceilings and a private balcony create a serene escape. The walk-in closet provides ample storage and the en suite bath boasts dual sinks for added luxury. The secondary bedroom also features its own en suite bath, making it ideal for guests or family. Enjoy outdoor living in your backyard oasis, featuring a covered patio and low-maintenance desert landscaping. The gated community offers fantastic amenities, including a sparkling pool, park and playground. Plus, youâ??ll appreciate the close proximity to schools, shopping, freeways and entertainment options!
- Type:
- Single Family
- Sq.Ft.:
- 2,197
- Status:
- Active
- Beds:
- 4
- Lot size:
- 0.1 Acres
- Year built:
- 2008
- Baths:
- 3.00
- MLS#:
- 2627873
- Subdivision:
- Ann & Commerce
ADDITIONAL INFORMATION
Here is the home you have been waiting for! This lovely 2-story home located in North Las Vegas is in a gated community, on a corner lot, directly next to the park and playground makes this the home everyone desires. The minute you walk-in you will notice the high and vaulted ceilings, and you will feel the warmth of "Home!" This home has been very well cared for and you will notice it right away. There are 4 bedrooms, 3 bathrooms and a loft/tech area. One of the things you will appreciate is all 4 bedrooms are on the top floor. The primary bedroom has a balcony off of the bedroom perfect for those morning cups of coffee or night caps! The bathroom has 2 sinks and a walk-in closet too. The home features 2 new furnaces, 2 new AC's, and water softener system with-in the last 6 months making the better than anything else out there. You are minutes from shopping, groceries, school and 20 minutes from The Strip. What are you waiting for? Come by the home before it is too late!!!
- Type:
- Single Family
- Sq.Ft.:
- 2,092
- Status:
- Active
- Beds:
- 4
- Lot size:
- 0.2 Acres
- Year built:
- 2003
- Baths:
- 2.00
- MLS#:
- 2627859
- Subdivision:
- Aliante Parcel 21
ADDITIONAL INFORMATION
Outstanding opportunity to own a Four-bedroom one level home with a pool in the master planned community of Aliante! This beauty displays a charming curb appeal with mature shade trees, a 3-car garage on a little more than 8,000 sq ft lot. Waiting for your touch the immaculate interior boasts a sizable living/dining areas excellent for entertaining with vaulted ceilings, pot shelfs, tile/wood-style flooring, and a cozy fireplace. The kitchen is fully equipped with ample counter space, a walk-in pantry, an island with a breakfast bar, and a bright breakfast nook with a bay window. Retreat to the primary bedroom, featuring a double-door entry, a private bathroom with dual vanities, plantation shutters, a separate tub/shower, and his and hers walk-in closets. The huge backyard comes with a refreshing pool and spa and ample space for enjoying hot summer days! Experience comfort and style in this incredible abode!
- Type:
- Single Family
- Sq.Ft.:
- 1,230
- Status:
- Active
- Beds:
- 3
- Lot size:
- 0.16 Acres
- Year built:
- 1998
- Baths:
- 2.00
- MLS#:
- 2626837
- Subdivision:
- Las Palmeras Phase 4
ADDITIONAL INFORMATION
Cute as a button...single-story house located in a gated community with park/playground for kids. This house is a 3 bed/2 bath/2 car garage, with a private oversized yard, perfect for kids and pets! Living room with gas fireplace, upgrades include tile floors in traffic areas, modern painted grey cabinets, stainless steel appliances, large covered alumi-wood patio cover, security door, primary bed with walk-in closet and double sinks in bathroom! TURN KEY & READY FOR YOUR BUYER....DON'T MISS OUT
- Type:
- Single Family
- Sq.Ft.:
- 2,123
- Status:
- Active
- Beds:
- 3
- Lot size:
- 0.14 Acres
- Year built:
- 2005
- Baths:
- 2.00
- MLS#:
- 2626481
- Subdivision:
- Grand Teton Valley NW 80 R1-60 #1
ADDITIONAL INFORMATION
Magnificent 1 story home nestled in a quiet gated neighborhood. Beautiful 2 bedroom w/a den that can easily be converted into 3 bedrooms, 2 baths located across the park. Absolutely loaded with options, walk in an open area with shutters throughout, custom paint, drapes in the living room, upgraded tiles in the wet areas & luxury laminate flooring in the bedrooms, solar owned panels just barely a year old, owned water conditioner w/reverse osmosis, granite counter tops, kitchen cabinets w/glass doors, patio cover with minimal maintenance landscaping w/artificial turf, trellis, double privacy side gate, beautifully maintained backyard. A former model home. A True pride of Ownership! A must see!
- Type:
- Single Family
- Sq.Ft.:
- 1,153
- Status:
- Active
- Beds:
- 4
- Lot size:
- 0.18 Acres
- Year built:
- 1956
- Baths:
- 2.00
- MLS#:
- 2628082
- Subdivision:
- Northland Park Tr 2
ADDITIONAL INFORMATION
Immaculate 4 Bedroom, 1 & 3/4 Bath Single Story with Contemporary Open Floor Plan. Convenient Location close to I-15, Schools and Shopping. Kitchen has White Shaker Cabinets with Black Hardware and a Generous Sized Island, White Quartz Countertops, Recessed Lighting , Stainless Steel Look Appliances. Brand new Dual Pane Windows. LVP Flooring, New Paint Inside and Out. Large Fenced Lot and a Circular Drive Way. Turn Key Property that is Move In Ready!
- Type:
- Single Family
- Sq.Ft.:
- 2,977
- Status:
- Active
- Beds:
- 5
- Lot size:
- 0.14 Acres
- Year built:
- 2016
- Baths:
- 3.00
- MLS#:
- 2627953
- Subdivision:
- Simmons & Gilmore
ADDITIONAL INFORMATION
This beautiful 5 bedroom/3 full bath home with first floor bedroom/full bath is located within walking distance of all schools. The kitchen features all appliances including a refrigerator and a large center island with dual sinks, plenty of 42-inch cabinets including a walk-in pantry. A large formal dining room can fit the largest of dining room tables! All five large bedrooms have walk in closets and ceiling fan outlets. Large separate laundry room includes a washer, dryer thatâ??s staying and plenty of room to add custom cabinets. The home features solar panels system with a $8,000 battery powered backup in case of power outages! Garage has car garage and $5,000 whole house water softner. Professionally finished and landscaped backyard, sideyard w/ builder-built patio cover and pavers.
- Type:
- Single Family
- Sq.Ft.:
- 1,242
- Status:
- Active
- Beds:
- 3
- Lot size:
- 0.16 Acres
- Year built:
- 1960
- Baths:
- 2.00
- MLS#:
- 2627750
- Subdivision:
- College Park #12
ADDITIONAL INFORMATION
Home has RV parking and spacious backyard! Located minutes from the casinos, entertainment, and shopping of downtown Las Vegas! Customary kitchen with modern backsplash, custom counter tops & cabinets, stainless-steel appliances, and garden view. Bathrooms have high end shower systems, modern tiled shower with niche, vanities with framed mirrors and lighting. Home has beautiful interior finishes, modern floor to ceiling fireplace, upgraded light fixtures, laminate wood flooring. Must come and see it!
- Type:
- Single Family
- Sq.Ft.:
- 1,869
- Status:
- Active
- Beds:
- 4
- Lot size:
- 0.1 Acres
- Year built:
- 2007
- Baths:
- 3.00
- MLS#:
- 2627836
- Subdivision:
- Laurel Canyon
ADDITIONAL INFORMATION
FABULOUS, remodeled home in the North side of the valley! Awesome floorplan with 4 bedrooms, 3 bathrooms and formal living/dining rooms as you enter! Kitchen overlooks separate gathering room for easy entertaining! Plus, an inground swimming pool! Newly remodeled with brand new carpet, paint and fixtures throughout! This home is move in ready! Conveniently located to shopping, restaurants, freeways and more!
- Type:
- Single Family
- Sq.Ft.:
- 2,030
- Status:
- Active
- Beds:
- 4
- Lot size:
- 0.13 Acres
- Baths:
- 2.00
- MLS#:
- 2628149
- Subdivision:
- Orchard Canyon
ADDITIONAL INFORMATION
Public Remarks * Brand New Richmond American Designer Home * - features include - 10' ceilings w/8' doors throughout, deluxe primary bath, extended covered patio w/center-meet sliding doors, Smart wifi programmable thermostat, solar conduit, 8' garage door, soft water loop, BBQ stub, add'l. windows, GE stainless-steel appliance pkg., Gourmet Duraform cabinets w/linen finish and 42" kitchen uppers; upgraded quartz kitchen and bath countertops, upgraded stainless-steel kitchen sink and chrome faucet, add'l. ceiling fan and lighting prewires, upgraded carpet and ceramic tile flooring throughout; upgraded interior trim pkg., laundry sink and cabinets, + more!
- Type:
- Single Family
- Sq.Ft.:
- 1,740
- Status:
- Active
- Beds:
- 3
- Lot size:
- 0.14 Acres
- Baths:
- 2.00
- MLS#:
- 2628145
- Subdivision:
- Orchard Canyon
ADDITIONAL INFORMATION
* Brand New Richmond American Designer Home * - Corner homesite, 10' ceilings w/8' doors throughout, walk-in shower at primary bath, extended covered patio w/center-meet sliding doors, Smart wifi programmable thermostat, solar conduit, 8' garage door, soft water loop, BBQ stub, add'l. windows, GE stainless-steel appliance pkg., Gourmet maple cabinets w/slate finish and 42" kitchen uppers; upgraded quartz kitchen and bath countertops, upgraded stainless-steel kitchen sink and chrome faucet, add'l. ceiling fan and lighting prewires, upgraded carpet and ceramic tile flooring throughout; upgraded interior trim pkg., laundry sink and cabinets, + more!
- Type:
- Single Family
- Sq.Ft.:
- 2,007
- Status:
- Active
- Beds:
- 4
- Lot size:
- 0.11 Acres
- Year built:
- 2004
- Baths:
- 3.00
- MLS#:
- 2627726
- Subdivision:
- Fifth & Farm
ADDITIONAL INFORMATION
Welcome to your dream home! This charming two-story residence features four bedrooms and three bathrooms, perfect for family living and entertaining. The welcoming living area flows into a modern kitchen equipped with stainless steel appliances, ample counter space, and a stylish kitchen island that connects to the dining area. The main level also includes a convenient half bath. Upstairs, the luxurious primary suite boasts an on-suite bath with dual vanities, a soaking tub, and a walk-in shower, while three additional bedrooms share another well-appointed bathroom. Step outside to envision your expansive backyard as a potential oasis, ideal for gardens, patios, or play areas. With ample room for activities, itâ??s perfect for summer barbecues or quiet evenings. The property also features a two-car garage, seamlessly combining comfort, style, and functionality for lasting memories!
Open House:
Friday, 11/15 11:00-1:00PM
- Type:
- Single Family
- Sq.Ft.:
- 1,602
- Status:
- Active
- Beds:
- 3
- Lot size:
- 0.12 Acres
- Year built:
- 2019
- Baths:
- 2.00
- MLS#:
- 2627829
- Subdivision:
- Valley Vista East
ADDITIONAL INFORMATION
This charming single-story residence offers 1,602 square feet of comfortable living space, featuring three spacious bedrooms and two well-appointed bathrooms. The modern kitchen is a highlight, equipped with sleek stainless steel appliances, including a gas cooktop and built-in ovenâ??ideal for culinary enthusiasts. The open-concept layout seamlessly connects the kitchen to the inviting living and dining areas, perfect for entertaining. The primary suite includes an en-suite bathroom for added convenience. Enjoy outdoor living in the low-maintenance backyard, perfect for relaxing or hosting gatherings. Situated within the master-planned community of Valley Vista, this home is conveniently located near shopping, dining, parks, as well as nearby freeway access, combining comfort and accessibility.
- Type:
- Single Family
- Sq.Ft.:
- 1,611
- Status:
- Active
- Beds:
- 3
- Lot size:
- 0.14 Acres
- Year built:
- 1997
- Baths:
- 2.00
- MLS#:
- 2627485
- Subdivision:
- Windemere-Phase 4
ADDITIONAL INFORMATION
Looking for a home with NO HOA? How about one that has been lovingly cared for and updated since 2021? This could be the one! Featuring 3 Bedrooms, 2 Baths, a Living Room, Den and Formal Dining Room with a backyard oasis, it checks all the boxes! In 2021, this home received new HVAC and ducts, updated kitchen w/new appliances, new exterior doors, electrical updates and landscaping. In 2023, both bathrooms were updated including new showers, an all-in-one washer and dryer, plumbing maintenance, water heater service, garage door service and additional landscaping. Schedule your viewing of this beauty today before another buyer snatches it up!

The data relating to real estate for sale on this web site comes in part from the INTERNET DATA EXCHANGE Program of the Greater Las Vegas Association of REALTORS® MLS. Real estate listings held by brokerage firms other than this site owner are marked with the IDX logo. GLVAR deems information reliable but not guaranteed. Information provided for consumers' personal, non-commercial use and may not be used for any purpose other than to identify prospective properties consumers may be interested in purchasing. Copyright 2024, by the Greater Las Vegas Association of REALTORS MLS. All rights reserved.
N Las Vegas Real Estate
N Las Vegas real estate listings include condos, townhomes, and single family homes for sale. Commercial properties are also available. If you see a property you’re interested in, contact a N Las Vegas real estate agent to arrange a tour today!
N Las Vegas, Nevada has a population of 129,819.
The median household income in N Las Vegas, Nevada is $64,738. The median household income for the surrounding county is $64,210 compared to the national median of $69,021. The median age of people living in N Las Vegas is 33.3 years.
N Las Vegas Weather
The average high temperature in July is 104.5 degrees, with an average low temperature in January of 38 degrees. The average rainfall is approximately 4.8 inches per year, with 0.2 inches of snow per year.
