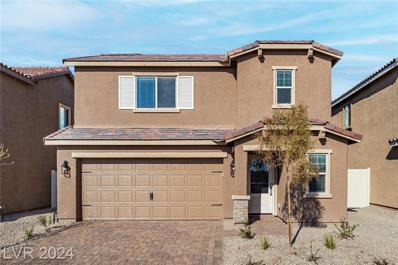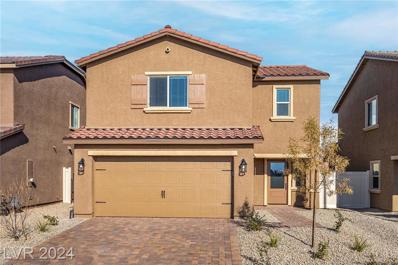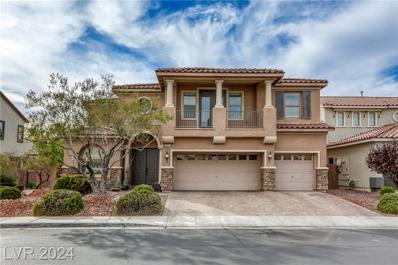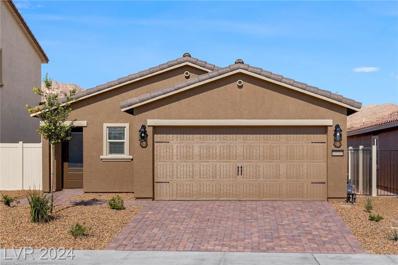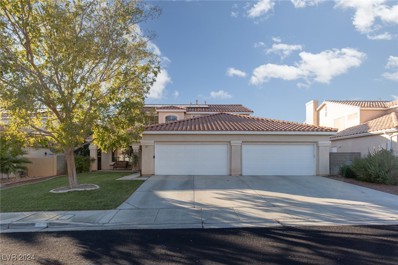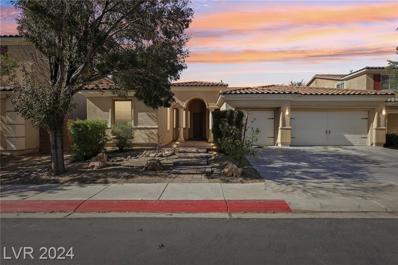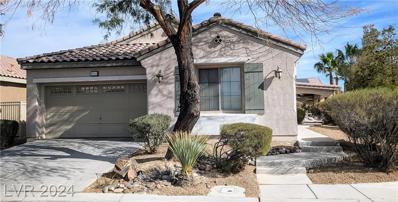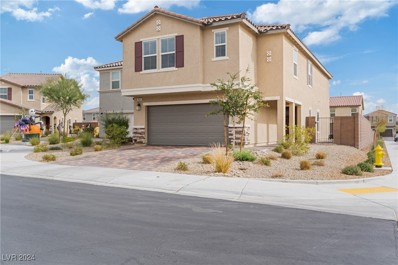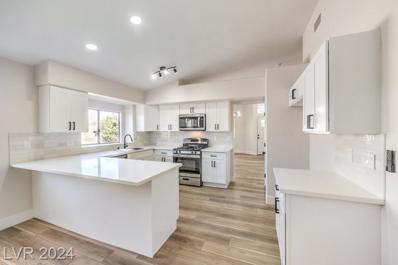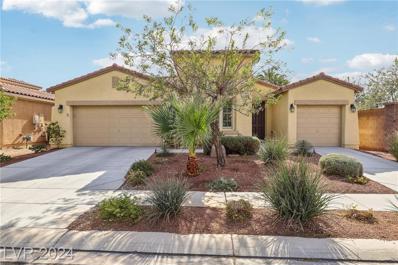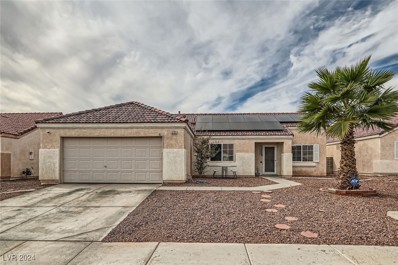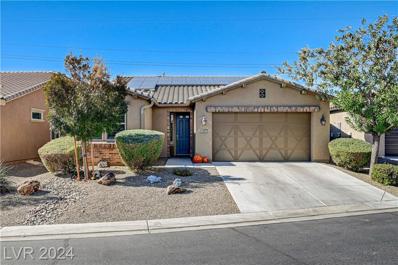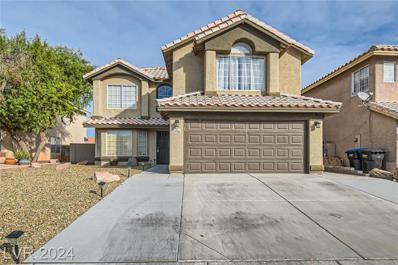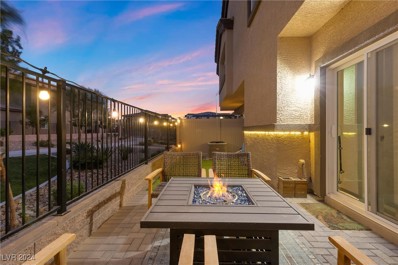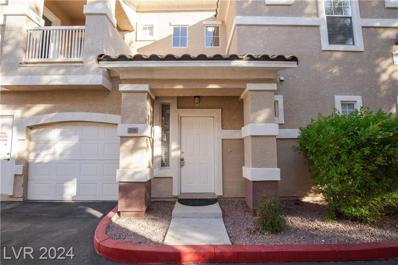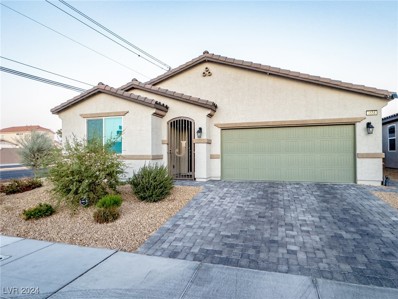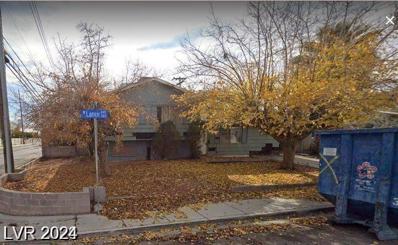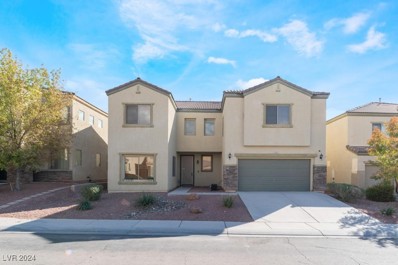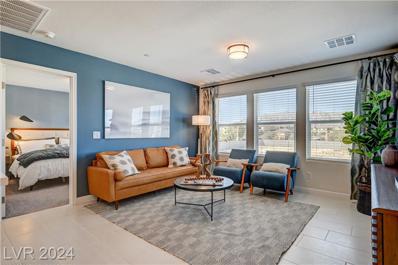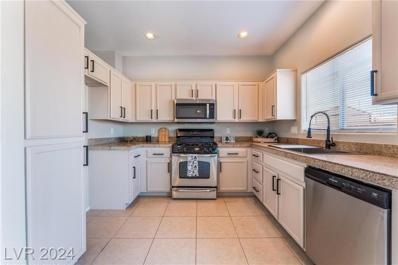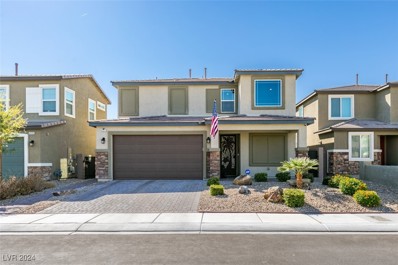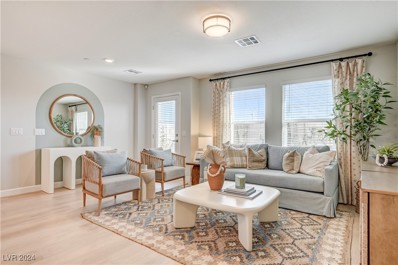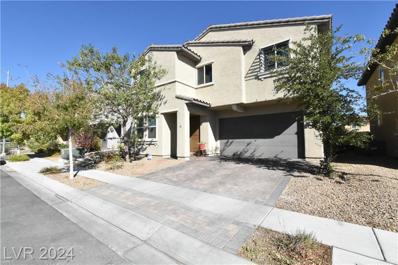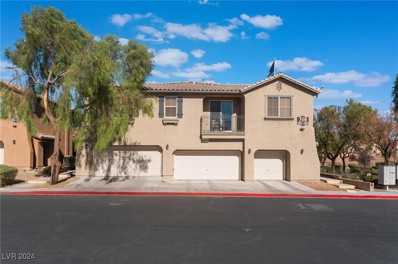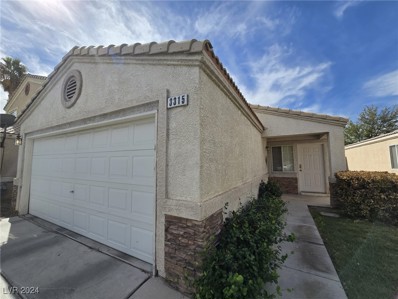N Las Vegas NV Homes for Sale
- Type:
- Single Family
- Sq.Ft.:
- 1,958
- Status:
- Active
- Beds:
- 4
- Lot size:
- 0.08 Acres
- Year built:
- 2024
- Baths:
- 3.00
- MLS#:
- 2629658
- Subdivision:
- Sienna Square
ADDITIONAL INFORMATION
Ask about our interest rate specials, contact the LGI Homes Information Center for more details! Make first impressions count with this beautiful, new construction home. This two-story, four-bedroom, two-and-a-half-bath home is bursting with character. The dining room is the perfect space for family meals and is a focal point of the home showcasing gorgeous windows overlooking the back yard and covered patio. The kitchen is open to the family room, creating the ideal entertainment area. The master suite is the perfect place to retreat to, with an en-suite bathroom with an enclosed shower and a walk-in closet. All upgrades come included in this home such as quartz countertops, energy-efficient kitchen appliances, Wi-Fi-enabled garage door opener and more.
- Type:
- Single Family
- Sq.Ft.:
- 1,762
- Status:
- Active
- Beds:
- 3
- Lot size:
- 0.08 Acres
- Year built:
- 2024
- Baths:
- 3.00
- MLS#:
- 2629657
- Subdivision:
- Sienna Square
ADDITIONAL INFORMATION
Ask about our interest rate specials, contact the LGI Homes Information Center for more details! This two-story home features a stylish and functional layout with three bedrooms, two-and-a-half bathrooms, a spacious family room and more. The chef-ready kitchen with its sparkling quartz countertops, oversized wood cabinetry, full suite of energy-efficient appliances and easy access to the dining room, create a functional area for preparing your familyâ??s meals. In addition, this home comes with designer-selected upgrades included at no extra cost such as luxury vinyl-plank flooring, a Wi-Fi-enabled garage door opener, programmable thermostat and more.
- Type:
- Single Family
- Sq.Ft.:
- 3,982
- Status:
- Active
- Beds:
- 5
- Lot size:
- 0.16 Acres
- Year built:
- 2006
- Baths:
- 4.00
- MLS#:
- 2629656
- Subdivision:
- Aliante North Parcel 19
ADDITIONAL INFORMATION
Welcome to this stunning home located in the prestigious Seville subdivision within the lush and mature Aliante community. Enjoy the exclusivity of privately gated walking trails reserved for homeowners. Just minutes from Nellis Air Force Base, the VA Hospital, and other military installations, this home is ideally situated. Step inside to a grand entryway with soaring ceilings and an open floor plan thatâ??s perfect for entertaining. This expansive 3,981-square-foot residence features 5 spacious bedrooms, with the option for two large primary suites, and 4 bathrooms. Each room is generously sized, and the separate family room opens onto a covered patio, blending indoor and outdoor living seamlessly. A convenient bedroom and full bath are located downstairs, making this home adaptable for all lifestyles. Within a short distance, youâ??ll find parks, casinos, a library, scenic ponds, walking trails, and abundant shopping options.
- Type:
- Single Family
- Sq.Ft.:
- 1,208
- Status:
- Active
- Beds:
- 3
- Lot size:
- 0.09 Acres
- Year built:
- 2024
- Baths:
- 2.00
- MLS#:
- 2629652
- Subdivision:
- Sienna Square
ADDITIONAL INFORMATION
Ask about our interest rate specials, contact the LGI Homes Information Center for more details! This Spacious home at Sienna Square is move-in ready and includes an upgraded kitchen with stunning wood cabinetry, quartz countertops, recessed LED lighting, luxury vinyl plank flooring and a full suite of appliances by whirlpool, including a refrigerator and built-in microwave. The family room will comfortably fit your sectional sofa, coffee tables, and big screen TV while the back patio extends the entertaining space outdoors. The master suite is the perfect place to retreat to, with an en-suite bathroom with an enclosed shower and a walk-in closet.
- Type:
- Single Family
- Sq.Ft.:
- 2,425
- Status:
- Active
- Beds:
- 3
- Lot size:
- 0.19 Acres
- Year built:
- 1998
- Baths:
- 3.00
- MLS#:
- 2629631
- Subdivision:
- Eldorado #2A-R1-75 #4
ADDITIONAL INFORMATION
Welcome to your dream home! This meticulously maintained 2-story gem boasts 3 spacious bedrooms and a massive 4-car garage, perfect for all your vehicles and storage needs. Step inside to discover over $70,000 in impressive upgrades, including fully paid-off solar panels and two brand-new A/C units installed this summer for optimal comfort year-round. The open floor plan creates a bright and inviting atmosphere, while the gorgeous kitchen features a central island with luxurious granite countertops and custom cabinetryâ??ideal for both everyday living and entertaining. The fully landscaped backyard is an oasis of tranquility, complete with a large covered patio and BBQ stub, perfect for summer gatherings with friends and family. Donâ??t miss the chance to make this beautiful home yoursâ??schedule a showing today and experience all it has to offer!
- Type:
- Single Family
- Sq.Ft.:
- 2,711
- Status:
- Active
- Beds:
- 3
- Lot size:
- 0.16 Acres
- Year built:
- 2004
- Baths:
- 3.00
- MLS#:
- 2628998
- Subdivision:
- Aliante Parcel 24
ADDITIONAL INFORMATION
BEAUTIFUL SINGLE-STORY HOME LOCATED IN THE SEASONS GATED COMMUNITY NESTLED IN THE HEART OF THE ALIANTE MASTER PLANNED COMMUNITY! WELL THOUGHT OUT FLOORPLAN OFFERING FORMAL DINING ROOM, DEN/OFFICE SPACE, EXTRA-LARGE LIVING ROOM & SPACIOUS FAMILY ROOM! EXPANSIVE CHEF KITCHEN W/DOUBLE OVEN, AMPLE CABINET SPACE, GRANITE COUNTERTOPS W/A LARGE ISLAND & NOOK AREA OVERLOOKING THE SPACIOUS FAMILY ROOM! PRIMARY BATHROOM W/ROMAN SOAKING TUB & WALK-IN CUSTOM SHOWER! ALL THREE BEDROOMS ARE SEPARATE FROM EACH OTHER EACH ENJOYING THEIR OWN PRIVATE BATHROOMS! TONS OF NATURAL LIGHT & CEILING FANS/LIGHTS ALL THROUGHOUT! RELAX OUT BACK IN YOUR PRIVATE BACKYARD OVERLOOKING THE GREEN BELT! GREAT FREEWAY ACCESS & CLOSE PROXIMITY TO SHOPPING, RESTAURANTS, LIBRARY, SCHOOLS, PUBLIC TRANSPORTATION & THE AMAZING ALIANTE NATURE DISCOVERY PARK WHERE YOU & THE FAMILY CAN ENJOY THE JOGGING TRAILS, SAND VOLLEYBALL COURTS, FABULOUS KIDS PLAYGROUNDS, POND W/A MAJESTIC WATERFALL & SO MUCH MORE! WELCOME TO YOUR NEW HOME!
- Type:
- Single Family
- Sq.Ft.:
- 1,799
- Status:
- Active
- Beds:
- 3
- Lot size:
- 0.15 Acres
- Year built:
- 2007
- Baths:
- 2.00
- MLS#:
- 2629240
- Subdivision:
- Runvee Hobart
ADDITIONAL INFORMATION
This beautiful 1,799 sq ft, 3-bedroom, 2-bathroom home sits on a desirable corner lot in a tranquil 55+ community. The home features wood flooring in high-traffic areas, adding both style and durability. The open floor plan includes a kitchen nook and a separate dining area, perfect for hosting guests or enjoying meals. The spacious primary bedroom is separated from the other bedrooms for added privacy and features glass doors leading to the side patio. The patio is equipped with ceiling fans and rolling blinds, providing a comfortable outdoor space while shielding from the sun. Custom paint flows throughout the home, creating a warm and welcoming atmosphere. With thoughtful touches and a well-designed layout, this home is perfect for those seeking comfort and convenience in an 55+ community.
- Type:
- Single Family
- Sq.Ft.:
- 2,479
- Status:
- Active
- Beds:
- 4
- Lot size:
- 0.11 Acres
- Year built:
- 2022
- Baths:
- 3.00
- MLS#:
- 2628965
- Subdivision:
- Kb Village 4 At Tule Spgs Parcel 402
ADDITIONAL INFORMATION
Beautiful home built in 2022, move-in ready and located in the Tule Springs gated community. It features 4 bedrooms, 2.5 bathrooms, an upstairs loft, and a den that can be converted into a 5th bedroom or home office downstairs. The open concept living area flows into a stunning kitchen with stainless steel appliances and a spacious island, perfect for large gatherings. Upstairs, youâ??ll find a cozy loft that provides additional living space, ideal for a family room. The laundry is conveniently located upstairs in its own closet. The primary suite includes a spacious walk-in closet that provides ample storage. The beautifully low-maintenance backyard has artificial turf and a paver patio, providing a great space for outdoor enjoyment. With quick access to the 215 freeway, parks, and shopping, and just 15 minutes from Nellis AFB, this home offers a perfect blend of comfort and convenience on a quiet cul-de-sac. Call today to make it yours!
- Type:
- Single Family
- Sq.Ft.:
- 1,459
- Status:
- Active
- Beds:
- 3
- Lot size:
- 0.12 Acres
- Year built:
- 1993
- Baths:
- 2.00
- MLS#:
- 2629566
- Subdivision:
- Symphaseony West-Phase 2
ADDITIONAL INFORMATION
*** Now accepting FHA!***Welcome home to this beautiful, single-story, 3 bedroom home on corner lot in the Hidden Canyon community! Located with quick access to both interstate 95 & 15. Home has gorgeous, interior finishes, vaulted ceilings, plenty of natural lighting, , tiled fireplace, washer/dryer hookups, modern light fixtures, plush carpet and laminate wood flooring throughout. Enjoy the customary kitchen with garden view, tiled backsplash, white shaker cabinets with black hardware, coffee bar area, stainless steel appliances, and breakfast bar with sitting area. Contemporary, modern bathrooms include dual vanities with framed mirror and custom lighting, tiled shower with built-in nice and rainfall shower heads.
- Type:
- Single Family
- Sq.Ft.:
- 2,043
- Status:
- Active
- Beds:
- 3
- Lot size:
- 0.14 Acres
- Year built:
- 2007
- Baths:
- 2.00
- MLS#:
- 2629253
- Subdivision:
- Grand Teton Valley NW 80 R1-60 #1
ADDITIONAL INFORMATION
STUNNING & IMMACULATE SINGLE STORY HOME W/ 3 CAR GARAGE & 3 BR 2 BATH IN DESIRABLE PRESCOTT PARK COMMUNITY NEAR ALIANTE & VALLEY VISTA!! Incredible location, 9 FT Ceilings, 3 Car Garage split 2 car & 1 car both w/ entrance into the house, Water Softener, Â BR's all separate from one another, fully automated Shutters & Blinds & Crown Molding throughout home. Â KITCHEN: Lots of Cabinets and Countertop space, Upgraded Raised Panel 42 In Cherry Cabinets w/Crown Molding, Granite Countertops w/ Bullnose Edge, Pantry, Double Ovens, Large Island, SS Appliances, 5 Burner Cooktop Open to Family Rm. PRIMARY SUITE: Separate from other BR's, Huge W/I Closet, Separate Shower & Jetted Tub, 36" Countertops w/Double Sinks, Separate Commode, Make Up Area. YARD: Mature Shade Trees, Covered Patio & BBQ Stub Out. COMMUNITY: Huge Park includes Playground, Real Grass, BBQ Areas & Basket Ball Court. Close to Nellis & Creech AFB, 215, Shopping, Great Schools & Tules Springs Fossil Bed National Park.
- Type:
- Single Family
- Sq.Ft.:
- 1,188
- Status:
- Active
- Beds:
- 3
- Lot size:
- 0.14 Acres
- Year built:
- 2000
- Baths:
- 2.00
- MLS#:
- 2628595
- Subdivision:
- Tropical Breeze 5
ADDITIONAL INFORMATION
Charming Single-Story Home With 3 bedrooms 2 Bath, Open floor plan with vaulted ceiling kitchen steps into beautiful living area, beautiful ceramic floor tiles throughout the kitchen, living room and bathrooms. Kitchen has ample cabinet space, granite counters and an island to entertain. Appliances are included. Spacious bathrooms has tub/shower combo. Perfect for your family/friend get together is the back yard pool sized lot with a patio ready for you to do as you please with your personal touch. Washer/Dryer included. This home is a must see, conveniently located to schools, parks , restaurant's and shopping. Easy access to major freeways. Schedule Your tour today. This home has solar.
- Type:
- Single Family
- Sq.Ft.:
- 1,736
- Status:
- Active
- Beds:
- 2
- Lot size:
- 0.14 Acres
- Year built:
- 2015
- Baths:
- 2.00
- MLS#:
- 2629420
- Subdivision:
- Runvee Hobart
ADDITIONAL INFORMATION
55+ Gated. Resort Style Living. Prepaid Solar Panels. Rarely Available Model. Pool Size Deep Lot. Open Concept. Tons of Upgrades. 2 Bedrooms Plus a Den that could easily be a 3rd Bedroom or Anything You would like it to be. Den is now being used as a Formal Dining Room with Electric Fireplace Built In. Extended Garage for Larger Trucks or Toys. Chef's Kitchen - Upgraded Cabinets, Stainless Steel Appliances, Tiled Backsplash. Breakfast Area with Plenty of Space for a Table. Huge Granite Island Open to Great Room Overlooking The Entertainers Backyard with Rolling Wall of Glass. Enjoy a Morning Coffee on The Second Covered Patio off the Primary Suite. Primary Suite with Double Sinks, Upgraded Tiled Shower and Large Walk In Closet. Separate Guest Suite with Tub and Shower. Dining Area off the Kitchen can Accommodate a Large Table. Fabulous Clubhouse with 2 Pools, Spa, Gym, Tennis/Pickleball, Putting Green, Dog Park, Social Calendar, Bocce Ball, BasketBall, Billiards and the list goes on
- Type:
- Single Family
- Sq.Ft.:
- 1,959
- Status:
- Active
- Beds:
- 4
- Lot size:
- 0.12 Acres
- Year built:
- 1994
- Baths:
- 3.00
- MLS#:
- 2630033
- Subdivision:
- Del Prado Highlands North
ADDITIONAL INFORMATION
Stunning Pool Home Close to Craig Ranch Park! Discover your personal oasis with a lush backyard, complete with a beautiful pool, perfect for desert relaxation. Inside, enjoy a modern layout featuring granite countertops in both the kitchen and bathrooms, paired with a mix of sleek tile and carpet flooring. The kitchen shines with stainless steel appliances and includes a cozy breakfast nook. This home offers well-separated spaces, including formal living and dining areas, a welcoming family room, and a fully finished garage. Situated near parks and shopping, this home is a rare findâ??submit your offer today!
- Type:
- Townhouse
- Sq.Ft.:
- 1,632
- Status:
- Active
- Beds:
- 3
- Lot size:
- 0.02 Acres
- Year built:
- 2020
- Baths:
- 3.00
- MLS#:
- 2628974
- Subdivision:
- Valley Vista Parcel 31 Phase 1
ADDITIONAL INFORMATION
Step into the beauty of this exceptional townhome dripping in custom artistic features and nestled into Valley Vista master plan community located near lots of amenities, plus convenient freeway access*One of the rare lots within the community that is uniquely situated on a serene and lushly landscaped green walking path*Around the corner from the sparkling community swimming pool and abundant grass parks*Private backyard with side iron gate entry featuring maintenance free artificial turf, paver patio and relaxing view of the community walking path through the iron and block wall*This unit does NOT have the builders peel & stick flooring, seller pulled all of that out and replaced it with 10K worth of Luxury Vinyl Plank flooring*Huge island kitchen with white shaker cabinets, granite counters, stainless appliances and large pantry*Open concept floorplan with loads of natural light*Primary bedroom with view of the walking path*THREE true bedrooms and an ATTACED 2 car garage
- Type:
- Condo
- Sq.Ft.:
- 1,073
- Status:
- Active
- Beds:
- 2
- Lot size:
- 0.02 Acres
- Year built:
- 2004
- Baths:
- 2.00
- MLS#:
- 2628809
- Subdivision:
- Jasmine
ADDITIONAL INFORMATION
Come see this beautifully modern condo in the Northwest. It boasts 2 bedrooms, 2 bathrooms, and one car attached garage. With like new finishes it features, granite counter tops, easy to maintain carpet, office nook, open concept layout and balcony attached to the primary room! Community features desert landscaping, pool, and clubhouse. It would be a great place to call home.
- Type:
- Single Family
- Sq.Ft.:
- 1,742
- Status:
- Active
- Beds:
- 3
- Lot size:
- 0.15 Acres
- Year built:
- 2022
- Baths:
- 2.00
- MLS#:
- 2629266
- Subdivision:
- Meadowbrook West
ADDITIONAL INFORMATION
Modern 3-bedroom, 2-bath home with an open concept layout, situated on a spacious corner lot. Built recently, this home boasts a brand-new pool and patio area, ideal for entertaining. Inside, enjoy an expansive living space that flows seamlessly into a chef's kitchen with upgraded appliances, granite countertops, and an island perfect for casual dining. Primary suite includes a walk-in closet and en-suite bath with double vanities. Additional bedrooms are generously sized, making this home move-in ready and perfect for comfortable living. Don't miss this gem!
- Type:
- Single Family
- Sq.Ft.:
- 1,892
- Status:
- Active
- Beds:
- 4
- Lot size:
- 0.16 Acres
- Year built:
- 1964
- Baths:
- 2.00
- MLS#:
- 2629290
- Subdivision:
- Regal Estate #2A
ADDITIONAL INFORMATION
Welcome to this cozy single family home located in the heart of the Valley! A long driveway with a nice size carport and lots of shade. 4 Bedrooms and 2 full bathrooms this one story home also has a great sized backyard for all your future entertaining. Brand NEW roof; fresh paint inside/outside. GETTING ALL NEW carpet and plank flooring; NEW granite tops!
- Type:
- Single Family
- Sq.Ft.:
- 2,781
- Status:
- Active
- Beds:
- 4
- Lot size:
- 0.14 Acres
- Year built:
- 2007
- Baths:
- 4.00
- MLS#:
- 2629106
- Subdivision:
- Donna Deer Spgs
ADDITIONAL INFORMATION
Beautiful 4 bed / 3 + 1/2 bath home with enclosed sunroom in North Las Vegas! Close to all shopping on Centennial and Losee, and well situated in the beautiful Traditions community, the home comes with upgraded tile flooring downstairs, window coverings throughout, upgraded washer and dryer, huge game room area upstairs, balcony and covered patio!! The home also comes energy efficient, with solar panels from SolarCity and outside roller shutters. The garage has also been upgraded with shelving for additional storage. The home won't last long at this price, so come view today!
- Type:
- Townhouse
- Sq.Ft.:
- 1,014
- Status:
- Active
- Beds:
- 2
- Lot size:
- 0.03 Acres
- Year built:
- 2024
- Baths:
- 3.00
- MLS#:
- 2629230
- Subdivision:
- N 5th Azure
ADDITIONAL INFORMATION
Experience modern living at its finest with Plan 1. This open concept plan boasts a single-car garage, 2 bedrooms, and 2 bathrooms. The eat-in kitchen is a dream with a convenient island that overlooks the great room. Equipped with gorgeous cabinets, countertops, and stainless steel appliances, this kitchen is perfect for entertaining. Home is energy efficient and comes with ring doorbell, tankless water heater, blinds and so much more upgrades. Turn Key Ready! Builder is offering great incentives so call sale office for more info. Photos are of model.
- Type:
- Single Family
- Sq.Ft.:
- 1,208
- Status:
- Active
- Beds:
- 3
- Lot size:
- 0.12 Acres
- Year built:
- 2005
- Baths:
- 2.00
- MLS#:
- 2627828
- Subdivision:
- Pecos Park By Avante Homes
ADDITIONAL INFORMATION
Step into this great one story 3 bedroom, 2 bath home in sought after neighborhood with playground & parks and pool size ready backyard with patio area. Inside you will find modern touches like upgraded lighting, stylish fixtures and sleek stainless stainless steel appliances w/ granite counter tops. The spacious primary suite includes updated bath with double sinks and large walk-in shower. With it's prime location ,outdoor space, thoughtful updates, close to freeway this home is perfect for those seeking comfort, style and convenience.
- Type:
- Single Family
- Sq.Ft.:
- 1,997
- Status:
- Active
- Beds:
- 3
- Lot size:
- 0.12 Acres
- Year built:
- 2019
- Baths:
- 3.00
- MLS#:
- 2625236
- Subdivision:
- Valley Vista Parcel 14
ADDITIONAL INFORMATION
WELCOME TO THE UPGRADED TWO STORY HOME YOU HAVE BEEN WAITING FOR IN VALLEY VISTA. THIS LOVELY COMMUNITY HAS MANY OUTDOOR AMENITIES TO ENJOY. WE INVITE YOU TO YOUR NEW 3 BED W/LOFT, 2.5 BATH, 2 VEHICLE GARAGE WITH EXTRA STORAGE & SHELVING, WHICH COMES WITH EVERYTHING YOU HAVE BEEN LOOKING FOR. ENTER YOUR HOME & BE WELCOMED BY A DINING ROOM/FAMILY ROOM COMBO WITH BEAUTIFUL ACCENT WALL. YOUR KITCHEN OFFERS PLENTY OF CABINETS, WALK-IN PANTRY, ADDED RECESSED LIGHTING, BRAND NEW BACKSPLASH, AND ISLAND WITH BREAKFAST BAR. YOU WILL FALL IN LOVE WITH THE SPACE THIS HOME OFFERS AND THE DESIRABLE LAYOUT. WAIT UNTIL YOU SEE ALL THE NATURAL LIGHTING THIS HOME OFFERS AND UPGRADED ADDED LIGHTING INSIDE!!! DESERT LANDSCAPING WITH REAL GRASS IN YOUR BACKYARD. WELCOME TO 1,997SQFT OF LIVING AREA, 2 VEHICLE GARAGE, GATED COMMUNITY, AND NOW RELAX, YOU HAVE FOUND YOUR DREAM HOME!!! ALL APPLIANCES WILL BE INCLUDED, EVEN THE SAMSUNG TOUCH REFRIGERATOR. SOLAR WILL BE PAID OFF & ALL FURNITURE WILL STAY TOO!!!
- Type:
- Townhouse
- Sq.Ft.:
- 1,289
- Status:
- Active
- Beds:
- 2
- Lot size:
- 0.03 Acres
- Year built:
- 2024
- Baths:
- 3.00
- MLS#:
- 2629066
- Subdivision:
- N 5th Azure
ADDITIONAL INFORMATION
Welcome to the epitome of modern living â?? Plan 2. This open concept plan features 2 Primary bedrooms, 2.5 bathrooms, and a single-car garage. Entertain with ease in the stunning eat-in kitchen, complete with a convenient island and stainless steel appliances that gleam against the gorgeous cabinets and countertops. Upstairs, youâ??ll find two secondary bedrooms, a shared bathroom, a laundry closet, and the primary suite. The primary bedroom is a luxurious retreat, boasting a ceiling fan pre-wire, dual vanity, and walk-in closet. Home is energy efficient and comes with ring doorbell, tankless water heater, blinds and so much more upgrades. Turn Key Ready! Builder is offering great incentives so call sale office for more info. Photos are of model home.
- Type:
- Single Family
- Sq.Ft.:
- 2,385
- Status:
- Active
- Beds:
- 4
- Lot size:
- 0.08 Acres
- Year built:
- 2016
- Baths:
- 3.00
- MLS#:
- 2628681
- Subdivision:
- Ann Losee Village 1
ADDITIONAL INFORMATION
Great floor plan designed with everything you need to relax and enjoy your home. This wonderful home offers 4 bedrooms, 2.5 bathrooms, 2 car garage, large upstairs loft and the front living room can be used as an office or can be converted to a 5th bedroom. This community offers a park with a playground and walking trails. Well maintained home. Schedule a private tour with your agent today!!!
- Type:
- Townhouse
- Sq.Ft.:
- 1,717
- Status:
- Active
- Beds:
- 3
- Lot size:
- 0.05 Acres
- Year built:
- 2006
- Baths:
- 3.00
- MLS#:
- 2629083
- Subdivision:
- Tripoly At Kings Hill
ADDITIONAL INFORMATION
Located in the gated community of Tripoly at Kings Hill, this spacious townhome offers comfort, style, and convenience. Enjoy new, updated stainless steel appliances, low-maintenance desert landscaping, and an attached private 2-car garage. The washer and dryer are upstairs, adding ease to the laundry routine. Community amenities include a refreshing pool and playground, and youâ??re just minutes from Craig Ranch Park and I-15 for easy commuting. Close to Canyon Springs High School, and a variety of dining and shopping options, this townhome has it all!
- Type:
- Single Family
- Sq.Ft.:
- 992
- Status:
- Active
- Beds:
- 2
- Lot size:
- 0.09 Acres
- Year built:
- 1999
- Baths:
- 2.00
- MLS#:
- 2629164
- Subdivision:
- Sutter Creek-Phase 1
ADDITIONAL INFORMATION
This charming single-story home features two cozy bedrooms and a spacious living area, ideal for comfortable living. The attached two-car garage offers convenient parking and storage, while the generous backyard space presents an opportunity for gardening or outdoor entertaining. Though the property needs some TLC, its potential shines through and is ready for your personal touch.

The data relating to real estate for sale on this web site comes in part from the INTERNET DATA EXCHANGE Program of the Greater Las Vegas Association of REALTORS® MLS. Real estate listings held by brokerage firms other than this site owner are marked with the IDX logo. GLVAR deems information reliable but not guaranteed. Information provided for consumers' personal, non-commercial use and may not be used for any purpose other than to identify prospective properties consumers may be interested in purchasing. Copyright 2024, by the Greater Las Vegas Association of REALTORS MLS. All rights reserved.
N Las Vegas Real Estate
N Las Vegas real estate listings include condos, townhomes, and single family homes for sale. Commercial properties are also available. If you see a property you’re interested in, contact a N Las Vegas real estate agent to arrange a tour today!
N Las Vegas, Nevada has a population of 129,819.
The median household income in N Las Vegas, Nevada is $64,738. The median household income for the surrounding county is $64,210 compared to the national median of $69,021. The median age of people living in N Las Vegas is 33.3 years.
N Las Vegas Weather
The average high temperature in July is 104.5 degrees, with an average low temperature in January of 38 degrees. The average rainfall is approximately 4.8 inches per year, with 0.2 inches of snow per year.
