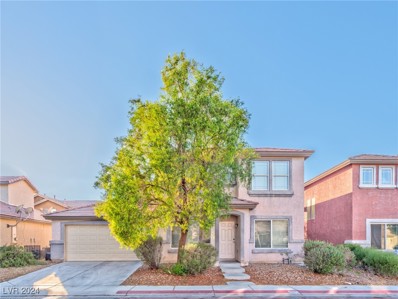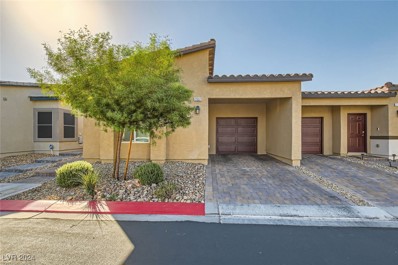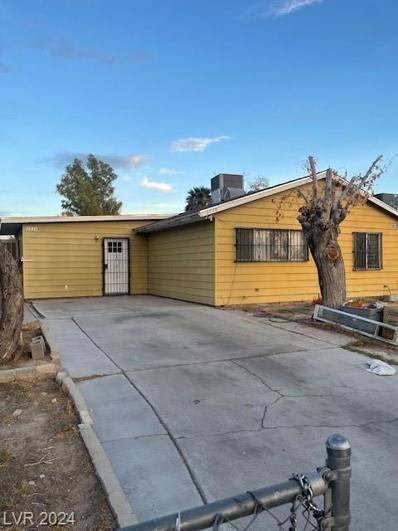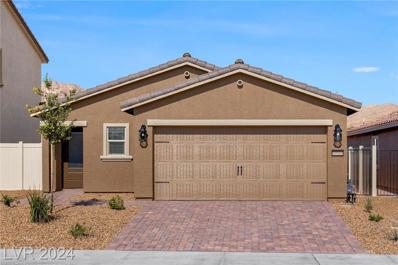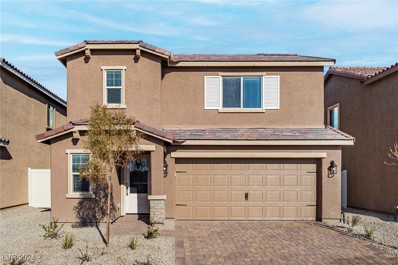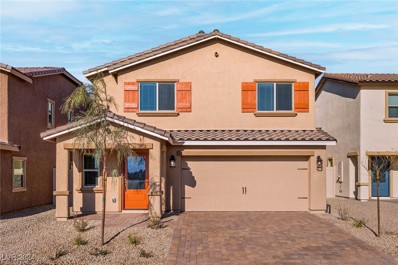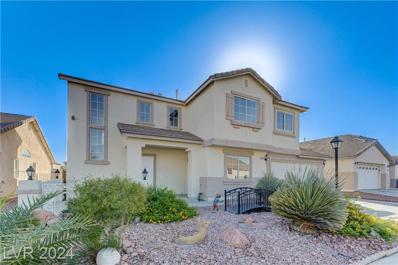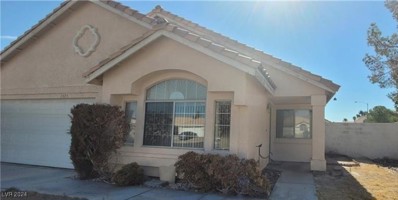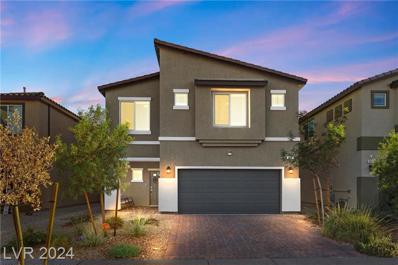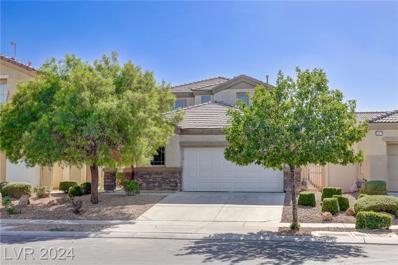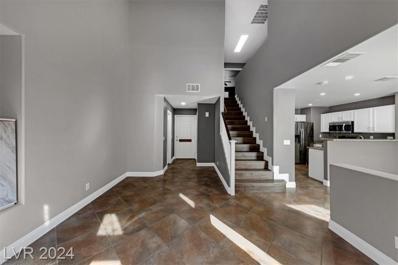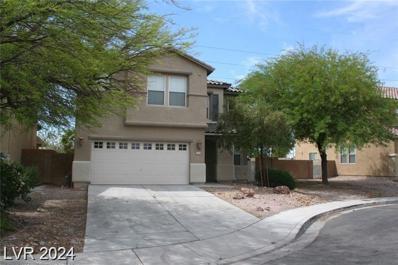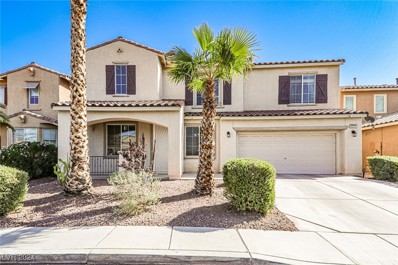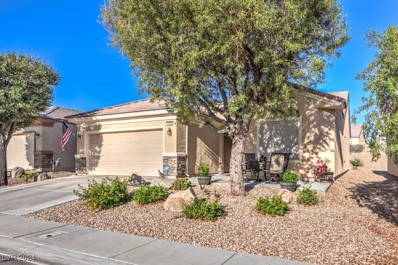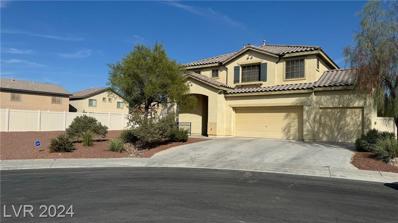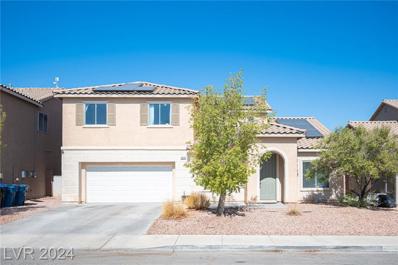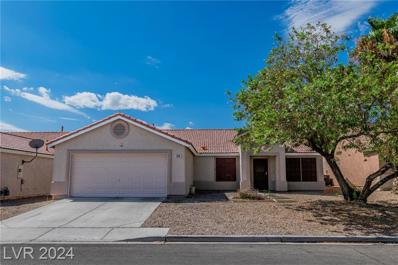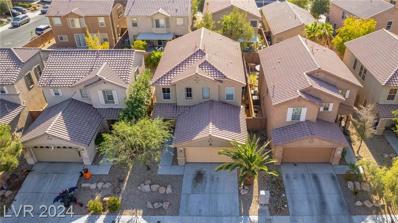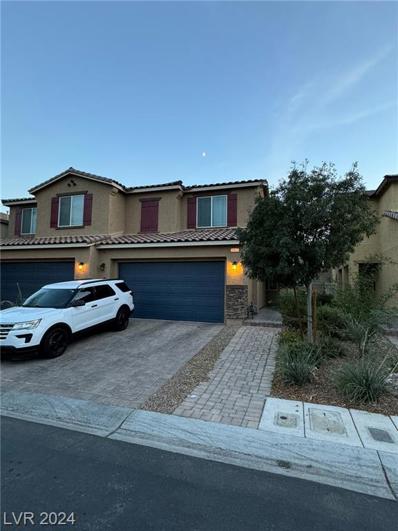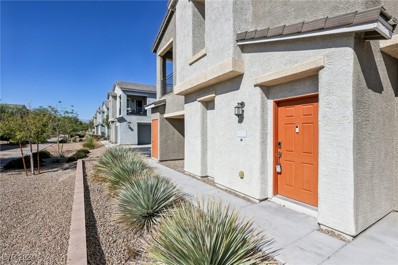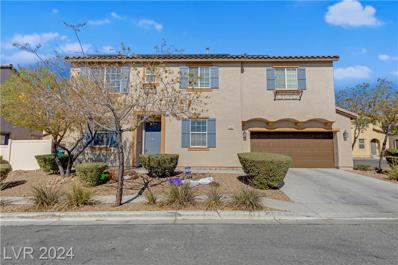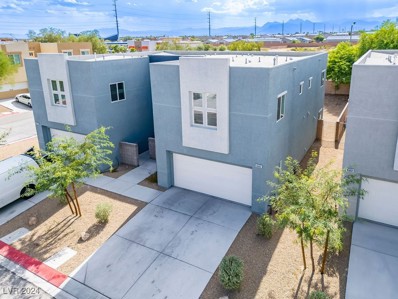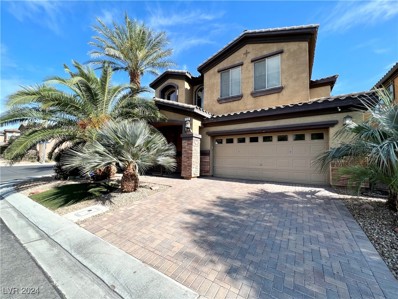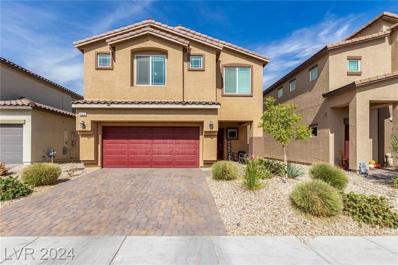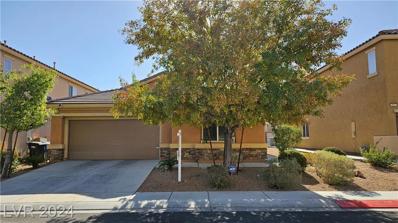N Las Vegas NV Homes for Sale
- Type:
- Single Family
- Sq.Ft.:
- 2,249
- Status:
- Active
- Beds:
- 4
- Lot size:
- 0.09 Acres
- Year built:
- 2005
- Baths:
- 3.00
- MLS#:
- 2626673
- Subdivision:
- Cortez Heights
ADDITIONAL INFORMATION
Welcome to Your Dream Home! This stunning two-story, four-bedroom residence invites you in with a bright front living room featuring plush carpetâ??ideal for relaxing or entertaining. The open kitchen is a chef's delight, showcasing recessed lighting, a central island with a breakfast bar, modern appliances, and elegant tile flooring. Upstairs, you'll discover a spacious loft filled with natural light, perfect for a playroom, home office, or cozy lounge. The primary bedroom offers a serene retreat, complete with a private bathroom and comfortable carpet. Step outside to the expansive backyard, designed for low-maintenance living with desert landscaping, providing endless opportunities for outdoor enjoyment and relaxation. This home truly has it allâ??don't miss your chance to make it yours!
- Type:
- Townhouse
- Sq.Ft.:
- 1,265
- Status:
- Active
- Beds:
- 3
- Lot size:
- 0.06 Acres
- Year built:
- 2020
- Baths:
- 2.00
- MLS#:
- 2626663
- Subdivision:
- Valley Vista Parcel 33
ADDITIONAL INFORMATION
Welcome Home to this Beautiful Gated Community Dr Horton Townhome Located Within the Scenic New Valley Vista Masterplan! Enjoy a Light and Airy Open Concept with Plenty of Natural Light. Spacious 3 Bedrooms, 2 Bathrooms, 1 Car Garage, and Carport Overhang. Features 36â?? White Cabinets and Elegant Granite Countertops Throughout. USB Outlets Conveniently Built-In at Kitchen and Primary Bedroom. All Appliances and Kinetico Soft Water System Included! Enjoy the Privacy of your Own Landscaped Backyard and Solar Already Installed Keeping Energy Bill Low. This Home Offers Amenities Including Access to the Community Pool, Walking Trail, and Park. VA Loan at 2.75% is ASSUMABLE!
- Type:
- Single Family
- Sq.Ft.:
- 1,092
- Status:
- Active
- Beds:
- 2
- Lot size:
- 0.11 Acres
- Year built:
- 1970
- Baths:
- 1.00
- MLS#:
- 2626684
- Subdivision:
- Holiday Park #5
ADDITIONAL INFORMATION
COUNTY TAX RECORDS SHOWS 3 BEDROOMS 1 BATH BUT THEY MADE IT INTO 2 BEDROOM 1 BATH HOME, READY TO MOVE IN, PRICE TO SELL!!!
- Type:
- Single Family
- Sq.Ft.:
- 1,208
- Status:
- Active
- Beds:
- 3
- Lot size:
- 0.09 Acres
- Year built:
- 2024
- Baths:
- 2.00
- MLS#:
- 2626653
- Subdivision:
- Sienna Square
ADDITIONAL INFORMATION
Ask about our interest rate specials, contact the LGI Homes Information Center for more details! This Spacious home at Sienna Square is move-in ready and includes an upgraded kitchen with stunning wood cabinetry, quartz countertops, recessed LED lighting, luxury vinyl plank flooring and a full suite of appliances by whirlpool, including a refrigerator and built-in microwave. The family room will comfortably fit your sectional sofa, coffee tables, and big screen TV while the back patio extends the entertaining space outdoors. The master suite is the perfect place to retreat to, with an en-suite bathroom with an enclosed shower and a walk-in closet.
- Type:
- Single Family
- Sq.Ft.:
- 1,958
- Status:
- Active
- Beds:
- 4
- Lot size:
- 0.08 Acres
- Year built:
- 2024
- Baths:
- 3.00
- MLS#:
- 2626637
- Subdivision:
- Sienna Square
ADDITIONAL INFORMATION
Ask about our interest rate specials, contact the LGI Homes Information Center for more details! Make first impressions count with this beautiful, new construction home. This two-story, four-bedroom, two-and-a-half-bath home is bursting with character. The dining room is the perfect space for family meals and is a focal point of the home showcasing gorgeous windows overlooking the back yard and covered patio. The kitchen is open to the family room, creating the ideal entertainment area. The master suite is the perfect place to retreat to, with an en-suite bathroom with an enclosed shower and a walk-in closet. All upgrades come included in this home such as quartz countertops, energy-efficient kitchen appliances, Wi-Fi-enabled garage door opener and more.
- Type:
- Single Family
- Sq.Ft.:
- 2,328
- Status:
- Active
- Beds:
- 5
- Lot size:
- 0.17 Acres
- Year built:
- 2024
- Baths:
- 3.00
- MLS#:
- 2626632
- Subdivision:
- Sienna Square
ADDITIONAL INFORMATION
This incredible, new-construction home is filled with immense character and upgrades. This two-story home features a stylish and functional layout with five bedrooms, three full bathrooms, a spacious living room and the added space of an upstairs loft. Growing families will appreciate the open-concept layout of the entertainment space, perfect for hosting any gathering you wish. The chef-ready kitchen comes with beautiful quartz countertops, oversized wood cabinetry, a full suite of energy-efficient Whirlpool® appliances. In addition, this home comes with designer-selected upgrades you will want to see for yourself including luxury vinyl-plank flooring, a Wi-Fi-enabled garage door opener, programmable thermostat and much more.
- Type:
- Single Family
- Sq.Ft.:
- 2,086
- Status:
- Active
- Beds:
- 4
- Lot size:
- 0.14 Acres
- Year built:
- 2001
- Baths:
- 3.00
- MLS#:
- 2626620
- Subdivision:
- Tempo
ADDITIONAL INFORMATION
Take a look at this former model home. It features a gated community, heated pool/spa, upper-level laundry, vinyl plank, newly carpeted flooring, and freshly painted walls. Another feature is the huge balcony overlooking the pool area. A covered patio area and a shed for tools or supplies are also covered. Not to mention the paid-off solar system. Great Family Home! See for yourself.
- Type:
- Single Family
- Sq.Ft.:
- 1,248
- Status:
- Active
- Beds:
- 2
- Lot size:
- 0.13 Acres
- Year built:
- 1993
- Baths:
- 2.00
- MLS#:
- 2626568
- Subdivision:
- Bravo
ADDITIONAL INFORMATION
Beautiful home in North Las Vegas surrounded by shopping, parks and restaurants. The spacious family room and living room provide a great atmosphere for entertaining or relaxing. The backyard provides a peaceful environment to enjoy some quality time with friends and family or a quiet afternoon of kicking your feet up. Plenty of room in the 2 car garage for vehicles, toys and more. Come and see before its gone.
- Type:
- Single Family
- Sq.Ft.:
- 2,415
- Status:
- Active
- Beds:
- 4
- Lot size:
- 0.09 Acres
- Year built:
- 2022
- Baths:
- 3.00
- MLS#:
- 2624717
- Subdivision:
- Valley Vista Parcels 23 & 24
ADDITIONAL INFORMATION
Elegant two-story home in a gated community. Features a spacious two-car garage, four bedrooms, plus a second floor family room. The kitchen boasts sleek white contemporary cabinets with hardware, granite countertops, with a single bowl under-mount sink, and stainless steel appliances. Interior highlights include two-tone paint, ceramic floors on the first level, carpet on the second level, and equipped with smart home features. Exterior stand outs include a covered entry, garage door opener, and paver driveways/walkways. The home is pre-plumbed for a soft water loop. The backyard is tastefully finished with pavers, synthetic grass, patio furniture, and a cover also included.
Open House:
Saturday, 11/16 11:00-1:00PM
- Type:
- Single Family
- Sq.Ft.:
- 1,967
- Status:
- Active
- Beds:
- 5
- Lot size:
- 0.14 Acres
- Year built:
- 2006
- Baths:
- 3.00
- MLS#:
- 2626486
- Subdivision:
- Runvee Hobart
ADDITIONAL INFORMATION
Welcome to 3621 Remington Grove in North Las Vegas! This spacious 5-bedroom, 3-bathroom home is perfect for those who crave space and comfort. The huge backyard offers endless possibilities, including room for a large pool, while the full-width covered patio provides the perfect outdoor retreat. Upstairs, you'll find a massive balcony that spans the length of the house, ideal for relaxation or entertaining. Inside, enjoy the luxury of ceiling fans in all bedrooms and the family room, along with refinished cabinets throughout. The kitchen boasts stainless steel appliances, creating a modern and functional space. The oversize two-car garage includes a brand new door, adding to the home's appeal. With a low HOA fee, this property offers both value and comfort. Donâ??t miss out on this incredible home!
- Type:
- Single Family
- Sq.Ft.:
- 1,273
- Status:
- Active
- Beds:
- 3
- Lot size:
- 0.05 Acres
- Year built:
- 1999
- Baths:
- 3.00
- MLS#:
- 2625659
- Subdivision:
- Renaissance At Tierra De Las Palmas
ADDITIONAL INFORMATION
Welcome to 2721 Advancement Ave, a move-in-ready gem in North Las Vegas! This 1,273 sq. ft., two-story home offers 3 bedrooms, 2.5 bathrooms, and comes complete with all appliances included. The kitchen and bathroom cabinets have been freshly painted, along with all baseboards, giving the home a modern, refreshed look. Enjoy the new recessed lighting in the dining area and kitchen, along with updated faucets in all bathrooms and a brand-new vanity in the downstairs bath. Located in a gated community, you'll have access to a community pool, and the HOA fee conveniently includes water. This home is ready for you to move in and enjoy!
- Type:
- Single Family
- Sq.Ft.:
- 2,809
- Status:
- Active
- Beds:
- 3
- Lot size:
- 0.12 Acres
- Year built:
- 2005
- Baths:
- 3.00
- MLS#:
- 2626459
- Subdivision:
- Shadow Spgs
ADDITIONAL INFORMATION
Very spacious two story. Living Room, Dining Room, Kitchen, Dinette, Family Room, Den, Bath, Loft (second family room), Recently painted. One family room downstairs with fireplace, huge family room upstairs. New horizontal blinds on sliding glass doors. Deck off of Owners Suite. Small, grottotype pool recently repaired. Pool and all appliances as-is. Beautiful tile flooring downstairs, granite countertops in kitchen.
Open House:
Saturday, 11/16 12:00-3:00PM
- Type:
- Single Family
- Sq.Ft.:
- 2,863
- Status:
- Active
- Beds:
- 4
- Lot size:
- 0.14 Acres
- Year built:
- 2006
- Baths:
- 4.00
- MLS#:
- 2623971
- Subdivision:
- Tropical Walnut
ADDITIONAL INFORMATION
Beautiful single family home, original owner kept the house in excellent condition. As you walk in, you are welcomed by soaring 18 ft high ceiling living room. 9 ft ceiling for both floors. Separate formal dining room perfect for family gathering. Large kitchen features granite countertop and large island and breakfast bar. There is another breakfast nook area in kitchen. Family room features a fire place and ceiling fan. Spacious primary bedroom features vault ceiling and ceiling fan. Primary bath room features double sink and separate shower and bathtub. Secondary bedroom is next to a bathroom. Third and forth bedroom share a jack & Jill bath room. Second floor has a large loft which can be used as an office or 2nd family room. Large Tandem garage can park 3 cars or use the extra garage space as storage. Good size backyard features covered patio and plenty green and fruit trees. Water treatment systems are included. Please check it out in person!
- Type:
- Single Family
- Sq.Ft.:
- 1,718
- Status:
- Active
- Beds:
- 3
- Lot size:
- 0.16 Acres
- Year built:
- 2005
- Baths:
- 2.00
- MLS#:
- 2625425
- Subdivision:
- Sun City Aliante Phase 1
ADDITIONAL INFORMATION
Welcome to this sought-after Cedar model in the 55+ age restricted community of Sun City Aliante. You will fall in love with the gorgeous curb appeal composed of refreshed landscapes and covered front entry with custom iron screen door. Open concept living space is highlighted by a ceiling fan, slider to covered patio, and perfectly placed windows allowing natural light to pour in. Kitchen features new Samsung appliance package 2022. Backyard is highlighted by a covered patio with ceiling fan and offers sense of privacy thanks to the attractive landscaping and shade trees. Upgrades include stone pattern tile, new two-tone paint 2022, blinds, ceiling fans, and 9-foot ceilings. Convenience items consist of water heater 2024, York AC unit 2023, solar screens 2023, water softener, reverse osmosis, and good storage. Lifestyle community features a golf course, pool, spa, tennis, pickleball, fitness center, exciting social calendar with over 40 clubs, and easy access to the Aliante Casino.
- Type:
- Single Family
- Sq.Ft.:
- 1,835
- Status:
- Active
- Beds:
- 3
- Lot size:
- 0.22 Acres
- Year built:
- 2006
- Baths:
- 3.00
- MLS#:
- 2625600
- Subdivision:
- Rose Lake
ADDITIONAL INFORMATION
Beautiful two-story Cul-de-sac home. Large rear patio with private pool/spa, covered patio and balcony accessible from master bedroom and loft. 3 bedrooms, and 2.5 bathrooms. Spacious 3 car garage. Refrigerator in garage included (need some minor cleaning)
- Type:
- Single Family
- Sq.Ft.:
- 2,877
- Status:
- Active
- Beds:
- 5
- Lot size:
- 0.14 Acres
- Year built:
- 2004
- Baths:
- 3.00
- MLS#:
- 2626208
- Subdivision:
- Ann & Allen
ADDITIONAL INFORMATION
Beautiful 5-bedroom, 3-bath home with 2,877 sq. ft. of living space in the desirable 89031 zip code. Features a convenient first-floor bedroom and ¾ bath. The property offers numerous premium amenities, including a sparkling pool, paid-off solar panels, a Tesla Powerwall battery pack, and a smart thermostat for maximum energy efficiency. The new AC/furnace system and water heater provide modern comfort and sustainability. A state-of-the-art surround sound system makes this home ideal for entertaining. Situated on a spacious 6,098 sq. ft. lot with a low HOA.
- Type:
- Single Family
- Sq.Ft.:
- 1,575
- Status:
- Active
- Beds:
- 4
- Lot size:
- 0.14 Acres
- Year built:
- 2001
- Baths:
- 2.00
- MLS#:
- 2624851
- Subdivision:
- Hometown West
ADDITIONAL INFORMATION
Beautiful and well maintained 1 story 1,500+ sq ft home with 4 bedrooms, 2 full baths and attached 2 car garage with epoxy floor finish. Open floor plan with vaulted ceilings and a stunning kitchen island. Interior custom paint throughout and a huge backyard with covered patio, perfect for outdoor entertainment.
- Type:
- Single Family
- Sq.Ft.:
- 2,324
- Status:
- Active
- Beds:
- 3
- Lot size:
- 0.09 Acres
- Year built:
- 2006
- Baths:
- 3.00
- MLS#:
- 2625699
- Subdivision:
- Parcel 16 At Aliante
ADDITIONAL INFORMATION
SPACIOUS & BEAUTIFUL 2-STORY HOME LOCATED IN ALIANTE MASTER PLANNED COMMUNITY!! VA LOAN WITH LOW INTEREST RATE CAN BE ASSUMED ON THIS PROPERTY. DOWNSTAIRS HAS LARGE LIVING ROOM, FAMILY ROOM, FORMAL DINING ROOM & LAUNRY ROOM. SPACIOUS KITCHEN WITH GRANITE COUNTER TOPS, PANTRY, AND BREAKFAST NOOK AREA. ALL BEDROOMS ARE UPSTAIRS ALONG WITH A SPACIOUS LOFT. MASTER BEDROOM WITH WALK-IN CLOSET, MASTER BATH WITH DUAL SINK VANITY, SEPARATE TUB & SHOWER. BACKYARD W/SYNTHETIC GRASS AND PAVERS, VERY RELAXING. THIS COMMUNITY IS LOCATED WITHIN MINUTES TO SHOPPING, DINING, SCHOOLS, PARKS, TRAILS, PLAYGROUNDS & EASY ACCESS TO FREEWAYS.
- Type:
- Townhouse
- Sq.Ft.:
- 1,768
- Status:
- Active
- Beds:
- 3
- Lot size:
- 0.07 Acres
- Year built:
- 2018
- Baths:
- 3.00
- MLS#:
- 2625717
- Subdivision:
- Cheyenne Valley Innovative Resort Communities
ADDITIONAL INFORMATION
Step inside to an open floor plan that seamlessly connects the living, dining, and kitchen areas, perfect for entertaining or enjoying quiet evenings at home. The kitchen features modern finishes, including granite countertops, stainless steel appliances, and a spacious island, providing both style and functionality. The primary suite is a serene retreat with a generous walk-in closet and an ensuite bath complete with dual sinks and a relaxing soaking tub. Two additional bedrooms offer plenty of space for family or guests. With a low-maintenance backyard and a convenient location near shopping, dining, and schools, this home is ready for you to move in and make it your own. Schedule your private showing today!
- Type:
- Townhouse
- Sq.Ft.:
- 1,430
- Status:
- Active
- Beds:
- 2
- Year built:
- 2018
- Baths:
- 3.00
- MLS#:
- 2625888
- Subdivision:
- Provance Eastondos
ADDITIONAL INFORMATION
WELCOME TO YOUR DREAM HOME! THE KITCHEN IS A CHEF'S DELIGHT, WITH A CONVENIENT KITCHEN ISLAND, ALL STAINLESS STEEL APPLIANCES, AND A WINE RACK. THE PRIMARY BEDROOM BOASTS A GENEROUSLY SIZED WALK-IN CLOSET, PERFECT FOR YOUR WARDROBE NEEDS. THE PRIMARY BATHROOM IS DESIGNED WITH DOUBLE SINKS, OFFERING AMPLE SPACE FOR YOUR MORNING ROUTINE. WITH INSTALLED SHELVES AND BLINDS THROUGHOUT, THIS HOME IS A PERFECT BLEND OF STYLE AND FUNCTIONALITY. AND WITH A LOW HOA FEE OF ONLY $150 PER MONTH, IT'S AN INCREDIBLE VALUE. DON'T MISS OUT ON THIS GEM!
- Type:
- Single Family
- Sq.Ft.:
- 1,771
- Status:
- Active
- Beds:
- 3
- Lot size:
- 0.08 Acres
- Year built:
- 2012
- Baths:
- 3.00
- MLS#:
- 2626100
- Subdivision:
- Ann Losee Village 6
ADDITIONAL INFORMATION
Welcome to this stunning two-story home, featuring 3 spacious bedrooms and 2.5 well-appointed bathrooms. With solar paid in full, this home is energy-efficient and cost-effective. The main level offers one bedroom and a 3/4 bath, perfect for guests or multi-generational living. The large office/den space presents an opportunity to easily convert into a fourth bedroom, providing even more versatility. The heart of the home is a modern kitchen equipped with stainless steel appliances and a convenient breakfast bar, ideal for casual dining. Enjoy the comfort of carpet and tile flooring throughout, complemented by stylish blinds and ceiling fans in every room. Upstairs, a large loft adds an extra dimension of space for relaxation or play. The exterior boasts low-maintenance rock landscaping in the front yard, making it both attractive and easy to care for. This home is perfect for those seeking comfort and convenience in a desirable neighborhood. Also includes PAID OFF Tesla Solar!!
- Type:
- Townhouse
- Sq.Ft.:
- 1,930
- Status:
- Active
- Beds:
- 4
- Lot size:
- 0.07 Acres
- Year built:
- 2021
- Baths:
- 3.00
- MLS#:
- 2626082
- Subdivision:
- Commerce & Centennial
ADDITIONAL INFORMATION
Largest Lot in Neighborhood! Incredible price for a new build from builder with 2022 completion, pool sized huge lot, gated, with MASSIVE primary bedroom, gorgeous en suite bath, with tub/shower & double sinks, big walk in closet, open floorplan, 4 bedrooms, 2 car garage, chef's kitchen with island and quartz countertops. One of the newest growth areas of Las Vegas. This 1930 sq ft townhome in a beautiful community perfectly balances style, convenience, and value. Again, features four bedrooms, three bathrooms, private yard, high efficiency heat and air conditioning and double pane windows and window coverings too. Move in perfect. Thoughtfully designed for maximum comfort, it features open-concept living spaces and carefully selected finishes. Enjoy easy access to shopping, dining, and the I-215 beltway. Nellis and Las Vegas Speedway are just a 15-minute drive away. The LV Strip is only 20 minutes. Outdoor enthusiasts can explore Mt Charleston & Red Rock Canyon, golf, hiking, biking.
- Type:
- Single Family
- Sq.Ft.:
- 3,036
- Status:
- Active
- Beds:
- 3
- Lot size:
- 0.1 Acres
- Year built:
- 2008
- Baths:
- 3.00
- MLS#:
- 2624045
- Subdivision:
- Mountain Shadow
ADDITIONAL INFORMATION
Paid off solar panels. Nestled in a desirable gated community, this stunning 3 bed, 2.5 bath home offers a perfect blend of comfort and style. The expansive open floor plan features tile flooring throughout the main areas and bedrooms, with carpeted stairs leading to the second floor. The oversized 2-car garage provides ample storage space. The kitchen is a chefâ??s dream, complete with a large island, matching stainless steel appliances, built-in double oven, cooktop, and sleek granite countertops. Upstairs, a versatile loft offers additional living space, ideal for a home office, family room, or play area. The large bedrooms include a luxurious primary suite with a walk-in closet and an ensuite bathroom featuring double sinks, a separate shower and soaking tub, and a dedicated vanity table. The backyard is an entertainerâ??s paradise, featuring a beautiful pergola for outdoor relaxation and a sparkling pool with a spa, perfect for enjoying the weather.
- Type:
- Single Family
- Sq.Ft.:
- 2,415
- Status:
- Active
- Beds:
- 4
- Lot size:
- 0.09 Acres
- Year built:
- 2021
- Baths:
- 3.00
- MLS#:
- 2626075
- Subdivision:
- Valley Vista Parcel 22
ADDITIONAL INFORMATION
This beautifully maintained home offers 4 spacious bedrooms, 2.5 bathrooms, and a 2-car garage. The large kitchen is perfect for the home chef, featuring matching stainless steel appliances, granite countertops, an island, and a generous pantry. The first floor boasts a large open layout with sleek tile flooring throughout, creating a modern and cohesive living space. Upstairs, you'll find a spacious primary bedroom with a walk-in closet and an ensuite bathroom that includes double sinks for added convenience. A large loft area provides additional living space, perfect for a home office, playroom, or media area. The backyard is an entertainer's dream with a covered patio and easy-to-maintain turf, ideal for outdoor gatherings or relaxing evenings. Located in a desirable and gated community, this home is a must-see!
- Type:
- Single Family
- Sq.Ft.:
- 2,251
- Status:
- Active
- Beds:
- 4
- Lot size:
- 0.14 Acres
- Year built:
- 2010
- Baths:
- 3.00
- MLS#:
- 2625305
- Subdivision:
- Kardelo At Davyn Ridge
ADDITIONAL INFORMATION
BEAUTIFUL SINGLE STORY HOME IN THE NORTHWEST! GREAT OPEN/AIRY FLOOR PLAN WITH 4 BEDROOMS & 3 FULL BATHROOMS* SPACIOUS LIVING ROOM W/ SEPARATE FORMAL DINING AREA AND OPEN KITCHEN WITH GRANITE COUNTER TOPS, BREAKFAST BAR, DINETTE AREA, BIG WALK IN PANTRY AND STAINLESS STEEL APPLIANCES* WOOD LAMINATED FLOORS IN MOST OF THE HOUSE* LARGE PRIMARY BEDROOM W/ A GREAT CUSTOM WALKING CLOSET* PRIMARY BATHROOM W/PORCELAIN COUNTER TOP & UPDATED CABINETS & FAUCETS* GOOD SIZE LAUNDRY ROOM W/ SINK* LOW MAINTENANCE FRONT & BACKYARD W/COVERED PATIO, PLUM & ORANGE TREES* WALKING DISTANCE TO ELEMENTARY & MIDDLE SCHOOL* A MUST SEE!!

The data relating to real estate for sale on this web site comes in part from the INTERNET DATA EXCHANGE Program of the Greater Las Vegas Association of REALTORS® MLS. Real estate listings held by brokerage firms other than this site owner are marked with the IDX logo. GLVAR deems information reliable but not guaranteed. Information provided for consumers' personal, non-commercial use and may not be used for any purpose other than to identify prospective properties consumers may be interested in purchasing. Copyright 2024, by the Greater Las Vegas Association of REALTORS MLS. All rights reserved.
N Las Vegas Real Estate
N Las Vegas real estate listings include condos, townhomes, and single family homes for sale. Commercial properties are also available. If you see a property you’re interested in, contact a N Las Vegas real estate agent to arrange a tour today!
N Las Vegas, Nevada has a population of 129,819.
The median household income in N Las Vegas, Nevada is $64,738. The median household income for the surrounding county is $64,210 compared to the national median of $69,021. The median age of people living in N Las Vegas is 33.3 years.
N Las Vegas Weather
The average high temperature in July is 104.5 degrees, with an average low temperature in January of 38 degrees. The average rainfall is approximately 4.8 inches per year, with 0.2 inches of snow per year.
