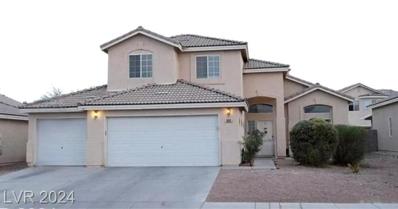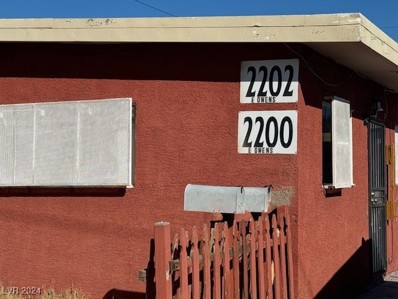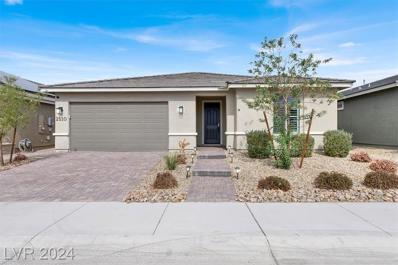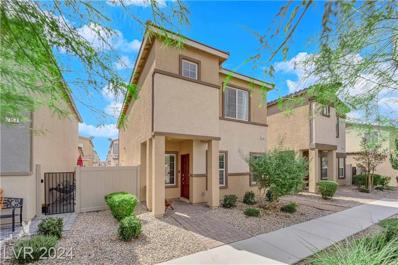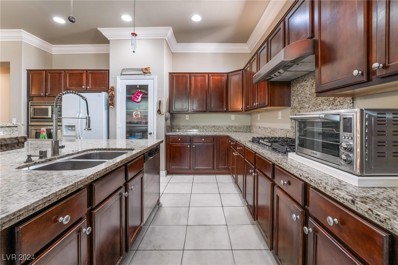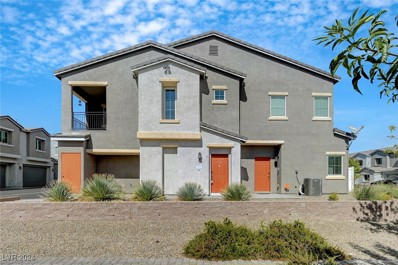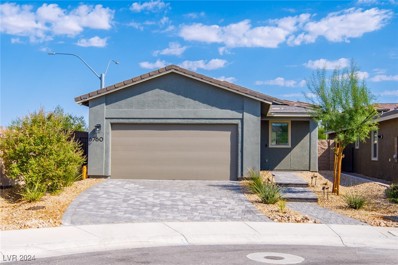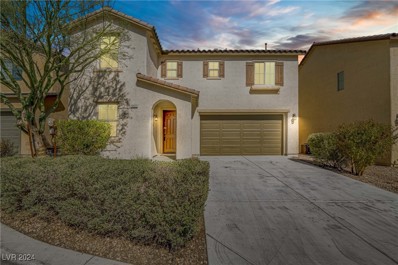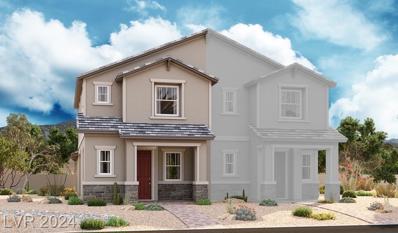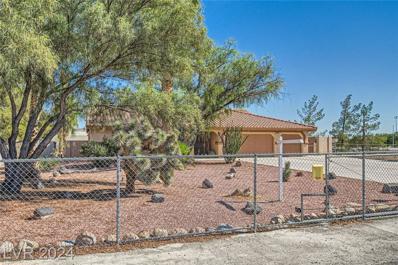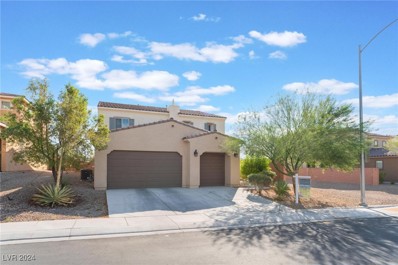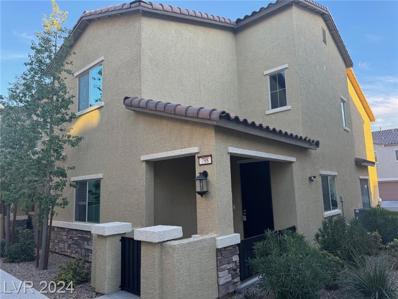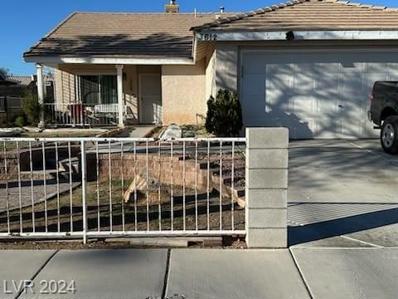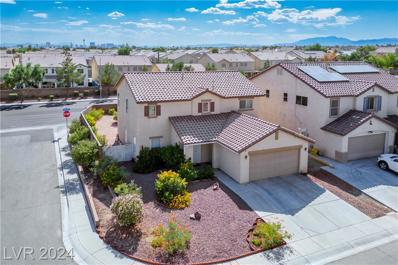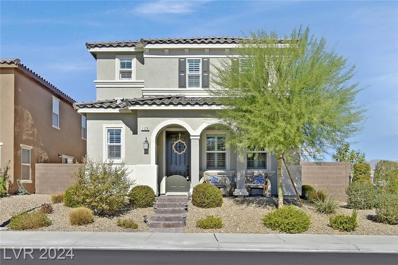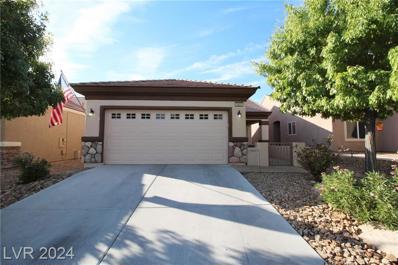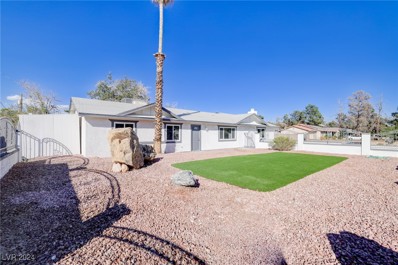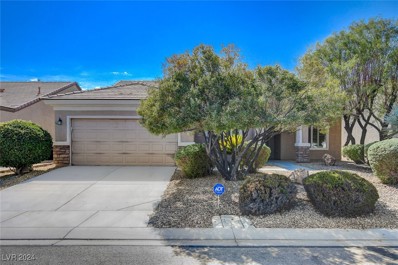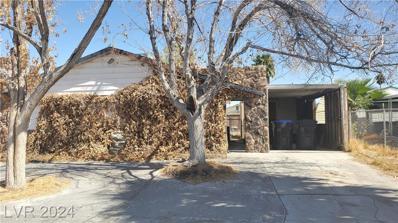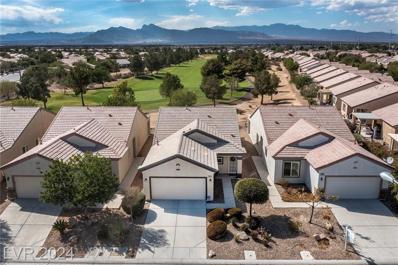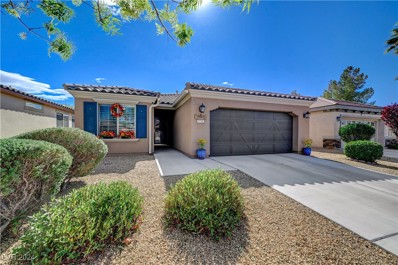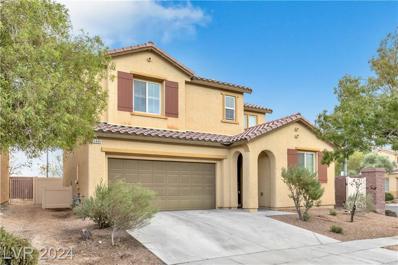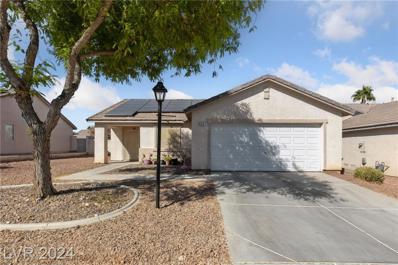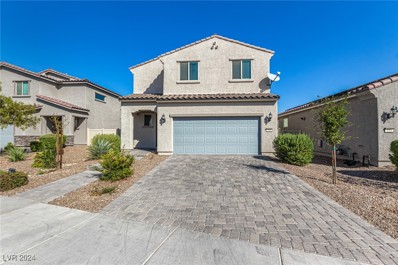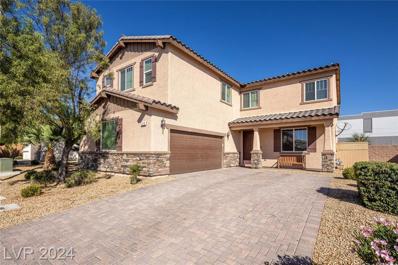N Las Vegas NV Homes for Sale
- Type:
- Single Family
- Sq.Ft.:
- 2,222
- Status:
- Active
- Beds:
- 4
- Lot size:
- 0.14 Acres
- Year built:
- 2002
- Baths:
- 3.00
- MLS#:
- 2625054
- Subdivision:
- Seneca Falls
ADDITIONAL INFORMATION
Home sweet home, open concept and Spacious 4 bedrooms 3 full bathrooms Living & dining combo, large separate family room & Large loft upstairs ideal for movie nights. 3 car garage 3rd is a Tandem. Why wait when you can move right into this residence! Freshly painted New carpeting. The primary bedroom features abundant natural light that flows seamlessly into the large primary bathroom with separate tub & walk in shower, walk-in closet. Enjoy year-round outdoor living under the covered patio ideal for entertaining or relaxing. Great location and neighborhood close to schools and hwys. Lots of shopping in the area. This area is Growing rapidly. Water softener, Water heater is 1 year old. Good size backyard space. Come see all the space this home offers today!
- Type:
- Duplex
- Sq.Ft.:
- 1,713
- Status:
- Active
- Beds:
- n/a
- Lot size:
- 0.15 Acres
- Year built:
- 1957
- Baths:
- MLS#:
- 2625088
- Subdivision:
- Grandview Park
ADDITIONAL INFORMATION
Location! Location! Investor's Dream! Rare 3 Bedroom & 2 Bedroom Single Story Duplex featuring an Oversize Corner Spacious Lot with plenty of convienient parking. Near Schools, Shopping Centers, Freeways and Much More. 2200 Owens is a 3 Bedroom Unit Featuring Spacious Living, Kitchen, Dinning/Laundry Areas. 2202 Owens is a 2 Bedroom featuring Spacious Living, Kitchen/Dining/Washer/Dryer Hookup Areas. Both Units feature Entries on Owens. Both Units feature Back Yard Access through the Kitchens & a shared Covered Storage/Parking Area. Off Arrowhead St, 2202 Owens has a 2nd Parking Access with Rolling Yard Gate & Large Yard space that can fit multiple Recreational Vehicles (RV, Motor Home, Boat, etc). FHA / VA / Cash / Conv and Investment Buyer Offers will also be entertained. A Priced to Sell Must See!
- Type:
- Single Family
- Sq.Ft.:
- 2,045
- Status:
- Active
- Beds:
- 2
- Lot size:
- 0.13 Acres
- Year built:
- 2022
- Baths:
- 2.00
- MLS#:
- 2624854
- Subdivision:
- Binion 80 - Phase 3
ADDITIONAL INFORMATION
Nestled in the gated Del Webb at North Ranch (Age 55+) community, this property offers generous interiors and private outdoor space, all within a luxurious new development set against stunning mountain views, just 20 minutes from The Strip. The 2022 Preserve model is an upgraded classic featuring two bedrooms, two bathrooms, a Den, and 2,045 square feet of living space. It boasts an expansive lot with a large covered patio. The kitchen has quartz countertops, stylish cabinets, and stainless-steel appliances. Plantation shutters provide privacy, while upgraded tile and waterproof vinyl flooring enhance the living areas. The Primary includes a dual shower with a built-in seat and grab bar and a spacious walk-in closet. Residents can enjoy two pools, a clubhouse, a gym, pickleball courts, dog parks, and moreâ??various programs, including Zumba, yoga, pickleball, and concerts. The proximity to Aliante Casino and Shadow Creek Golf Course is also great.
- Type:
- Single Family
- Sq.Ft.:
- 1,444
- Status:
- Active
- Beds:
- 3
- Lot size:
- 0.05 Acres
- Year built:
- 2020
- Baths:
- 2.00
- MLS#:
- 2624891
- Subdivision:
- Valley Vista Parcel 35 Amd
ADDITIONAL INFORMATION
2020 BUILT HOME LOCATED IN THE HIGHLY SOUGHT AFTER VALLEY VISTA MASTER PLAN COMMUNITY. THIS COMMUNITY IS GATED, AND FEATURES A WALKING PATH, COMMUNITY PARK AND A PET PARK. HOME HAS MODERN KITCHEN WITH DARK BROWN CABINETRY, MATCHING GRANITE COUNTER TOPS, A SPACIOUS BREAKFAST BAR AND MATCHING STAINLESS STEEL APPLIANCES, INCLUDING A SAMSUNG SMART REFRIGERATOR. OPEN CONCEPT FLOOR PLAN WITH LIVING ROOM /DINING ROOM COMBO. ATTACHED TWO CAR GARAGE AND A VERY PRIVATE SIDE YARD FOR RELAXING OUTDOORS. SECOND FLOOR FEATURES 3 BEDROOMS, A LOFT AREA AND LAUNDRY ROOM INCLUDING TOP OF THE LINE WASHER AND DRYER. PRIMARY ROOM IS SEPARATE FROM OTHERS WITH BATHROOM HAS SHOWER ONLY, AND WALK IN CLOSET. SECOND BATHROOM HAS SHOWER/TUB COMBO. TANKLESS WATER HEATER AND DOUBLE PANE WINDOWS HELP WITH ENERGY COSTS. CLOSE TO SHOPPING, SCHOOLS, AND DINING. EASY TO SHOW!
- Type:
- Single Family
- Sq.Ft.:
- 2,451
- Status:
- Active
- Beds:
- 3
- Lot size:
- 0.17 Acres
- Year built:
- 2006
- Baths:
- 3.00
- MLS#:
- 2624825
- Subdivision:
- Aliante Parcels 30A & 30B
ADDITIONAL INFORMATION
Welcome to this stunning one-story home in a secluded Aliante community. The property is nestled on an oversized lot with mature green landscaping surrounding the home. An elegant courtyard entrance separates the main house and the casita. Once inside the floor plan is notably open with beautiful wood flooring and cozy fireplace in the great room. Kitchen features include: granite countertops, custom cabinets, a large island and recessed lighting. Bedrooms are generous in size and with brand new carpet. Elegant details include crown molding, two-tone paint, and a primary bath with a marble-finished vanity. The second bathroom has dual sinks, and the laundry room provides a sink and extra storage. The private casita is a perfect space for guests or an office. The backyard features a covered patio and ample room to play, garden, or entertain. The home is in great condition and move in ready for its next owner. Schedule you private tour today!
- Type:
- Townhouse
- Sq.Ft.:
- 1,771
- Status:
- Active
- Beds:
- 4
- Lot size:
- 0.19 Acres
- Year built:
- 2018
- Baths:
- 3.00
- MLS#:
- 2624819
- Subdivision:
- Provance Eastondos
ADDITIONAL INFORMATION
This well-maintained townhome, built in 2018, offers modern living with a spacious and thoughtful layout. Featuring 4 bedrooms and 3 full bathrooms, it is perfect for growing families or those seeking additional space. The fourth bedroom is conveniently located on the ground floor, ideal for guests, a home office, or multi-generational living. Upstairs, you'll find the remaining bedrooms, each designed for comfort with ample natural light and generous closet space. The primary suite offers a private ensuite bathroom and a large walk-in closet. Enjoy open-plan living with a modern kitchen, dining, and living area seamlessly connected, ideal for entertaining or relaxing. Well-kept with contemporary finishes throughout, this home is move-in ready and perfect for today's lifestyle. Outside, there's a cozy backyard space for outdoor enjoyment, and the home is located within a well-maintained community, offering proximity to local amenities, shopping, and schools.
- Type:
- Single Family
- Sq.Ft.:
- 1,282
- Status:
- Active
- Beds:
- 2
- Lot size:
- 0.1 Acres
- Year built:
- 2021
- Baths:
- 2.00
- MLS#:
- 2624723
- Subdivision:
- Binion 80 - Phase 3
ADDITIONAL INFORMATION
NORTH RANCH 55+ DEL WEBB COMMUNITY -- Resort style amenities. Absolutely gorgeous clubhouse which houses a state of the art gym, dance/yoga room, two outdoor pools with gathering areas, beautiful meeting/event room, billiards, pickleball/tennis courts, two separate pet parks for large/small dogs! Conveniently located to shopping, restaurants, the Veterans Hospital Spacious 2 bedrooms, 2 bathrooms single story. Kitchen features granite counter tops and island, stainless steel appliances and built in microwave. Over sized lot fully landscaped and ready to enjoy.
- Type:
- Single Family
- Sq.Ft.:
- 2,339
- Status:
- Active
- Beds:
- 5
- Lot size:
- 0.08 Acres
- Year built:
- 2017
- Baths:
- 3.00
- MLS#:
- 2624138
- Subdivision:
- Eldorado Rcl 26
ADDITIONAL INFORMATION
Discover this stunning 5-bedroom home. Located in the Eldorado master planned community, this home is both stylish & functional. Flexible open floorplan includes a downstairs bedroom & full bath which is great for visiting guests or extended family. The spacious primary suite w/ walk-in closet & luxurious bath is located upstairs along w/ three additional bedrooms & a laundry room, enjoy the ease of upstairs laundry. This home is perfect for family & guests. The kitchen is a chefâ??s delight, featuring a gorgeous granite island, upgraded cabinetry & stainless-steel appliances. Step outside to the fully landscaped backyard w/ a covered patio, ideal for relaxation or entertaining. Nestled in a quiet, established community, this home is close to public parks, transportation, shopping & dining. With CVS, Smith's, Starbucks & more just a short walk away, convenience is at your doorstep. Freshly updated w/ new carpet & paint, this is a move-in-ready gem that will sell fast. Come see it today!
- Type:
- Townhouse
- Sq.Ft.:
- 1,500
- Status:
- Active
- Beds:
- 3
- Lot size:
- 0.05 Acres
- Baths:
- 3.00
- MLS#:
- 2624689
- Subdivision:
- Noble Peak
ADDITIONAL INFORMATION
* Brand New Richmond American Designer Home * - features include - center-meet sliding patio doors at kitchen, Smart wifi programmable thermostat, soft water loop, add'l. windows, gourmet kitchen config. w/GE stainless-steel appliance pkg., Gourmet Duraform cabinets w/linen finish and 42" kitchen uppers; upgraded quartz kitchen and bath countertops, upgraded stainless-steel kitchen sink and chrome faucet, add'l. ceiling fan and lighting prewires, upgraded carpet and ceramic tile flooring throughout; extra white paint pkg., Mission style stair rails, + more!
- Type:
- Single Family
- Sq.Ft.:
- 1,952
- Status:
- Active
- Beds:
- 3
- Lot size:
- 0.75 Acres
- Year built:
- 1989
- Baths:
- 2.00
- MLS#:
- 2624634
- Subdivision:
- None
ADDITIONAL INFORMATION
*** INCREDIBLE 3/4 ACRE PROPERTY with 2 HUGE RV GARAGES/STEEL BUILDING (2,480 sq ft combined) & CONCRETE SLABS - total car capacity approximately 12-15 cars or 2 RVs and cars, total 3,140 sq ft of garage space *** Beautiful 3 Bedroom, 2 Bathroom, 3 Car Garage home, almost 2,000 sq ft in main house with add-on *** Gorgeous REMODELED NEW KITCHEN 2 yrs ago and very open floor plan with Living Room, Family Room & Dining all open and combined around very central and open KITCHEN, new dual pane windows & 2 new sliding glass doors, all tile flooring, full ALARM system *** New 5 ton A/C unit 3 yrs ago *** Huge 40x40 RV Garage/workshop/steel building, 14' door, with full bathroom, 220 Volts & 50 amp hookup, plus 55x16 RV Garage *** Full RV hookups inside & outside Garages in 3 different places *** Pickleball court, most of the backyard is all full concrete slabs *** Property fully Fenced & Gated *** COMMUNITY WELL *** *** PERFECT FOR CAR, TRUCK OR RV ENTHUSIASTS !! *** Vacated side driveway
- Type:
- Single Family
- Sq.Ft.:
- 2,934
- Status:
- Active
- Beds:
- 4
- Lot size:
- 0.13 Acres
- Year built:
- 2017
- Baths:
- 3.00
- MLS#:
- 2624963
- Subdivision:
- Eldorado R1-60 17 Phase 2
ADDITIONAL INFORMATION
WHOA NELLY! STUNNING HOME THOUSANDS IN UPGRADES! BETTER THAN NEW! ASK ABOUT BEAT THE BUILDER FINANCING! Welcome to this beautiful 2-story residence, designed for modern living with an emphasis on space and light. From the moment you step inside, you'll be captivated by the high ceilings that create a sense of grandeur and openness throughout the home. Large windows flood every room with natural light, enhancing the open floor plan and creating a warm, inviting atmosphere. The modern kitchen boasts sleek countertops, stainless steel appliances, and plenty of cabinetry, perfect for the home chef. Adjacent to the kitchen, the dining area offers a charming space for family meals or intimate dinners with friends. The master bedroom can be your own mini penthouse with spa like master bathroom. Take a stroll out back and create you own oasis in the desert with nobody behind! Dont delay click today. A CALIFORNIA EXODUS FAVORITE!
- Type:
- Townhouse
- Sq.Ft.:
- 1,827
- Status:
- Active
- Beds:
- 3
- Lot size:
- 0.05 Acres
- Year built:
- 2019
- Baths:
- 3.00
- MLS#:
- 2624686
- Subdivision:
- Centennial Estates Amd
ADDITIONAL INFORMATION
Beautiful Townhome in a gated community featuring 3 bedrooms, 3bath and a 2 car garage. Spectacular kitchen with granite countertops, tile floor throughout downstairs and carpet upstairs. Large Primary bedroom with 2 walk-in closets, separate shower and large tub. Faux wood blinds, home automation, ring bell included and water softener. Access to shopping, dining, and entertainment options. Beautiful community playground and community pool.
- Type:
- Single Family
- Sq.Ft.:
- 1,507
- Status:
- Active
- Beds:
- 4
- Lot size:
- 0.13 Acres
- Year built:
- 1995
- Baths:
- 2.00
- MLS#:
- 2624612
- Subdivision:
- Somerset Estate 1 Phase 3
ADDITIONAL INFORMATION
Great Price! This is a 4-bedroom, 1-story home with tile floors throughout the living area, a country kitchen, and an RO system. Eat in the kitchen will accommodate a large table. Plenty of counter space and cabinets. All appliances included! Master with private bath and two walk-in closets! Spacious two-car garage with shelving. Covered patio, metal shed in the backyard. Charming fireplace with stone façade. Your home is ready for you!
- Type:
- Single Family
- Sq.Ft.:
- 2,216
- Status:
- Active
- Beds:
- 3
- Lot size:
- 0.15 Acres
- Year built:
- 2002
- Baths:
- 3.00
- MLS#:
- 2621224
- Subdivision:
- Brentwood
ADDITIONAL INFORMATION
Immaculate corner lot with huge backyard, possible RV Parking. 3bed, 2.5 baths. Kitchen has granite countertops. guest bath downstairs, built in area for entertainment center in family room. Home has living room, formal dining room, custom carpet installed on stairs for anti-slipping. Engineered laminate floors throughout the home, tiles in bathrooms, laundry room with cabinets. Garage has built in cabinets. Located approx. 15 minutes form Nellis Airforce Base.
- Type:
- Single Family
- Sq.Ft.:
- 1,840
- Status:
- Active
- Beds:
- 3
- Lot size:
- 0.08 Acres
- Year built:
- 2020
- Baths:
- 3.00
- MLS#:
- 2624378
- Subdivision:
- Kb Village 4 At Tule Spgs Parcel 403
ADDITIONAL INFORMATION
Open Great Room Floorplan with a spacious feel* Beautiful flooring*Up to date kitchen with contemporary hanging lights above the Quartz Island*Walk in pantry*Stainless Steel appliances*Modern landscape/horizontal style Electric fireplace*Kitchen and dining area leads you right outside to large paver patio that is 33 Ft long with gate access*Options galore like the state of the art stair railing to the upstairs. Roomy LOFT*Good size primary suite and bath*This lot is the "BOMB" with adjoining parking for company and guests*ENTERTAIN to the MAX!!! Unlike many other homes in the community this home is completely open to one side with no home next to it and offers views of the sky from the windows and patio*This Home could be yours, see it today! Awesome gated community with parks & recreation/sports areas.
- Type:
- Single Family
- Sq.Ft.:
- 1,157
- Status:
- Active
- Beds:
- 2
- Lot size:
- 0.09 Acres
- Year built:
- 2004
- Baths:
- 2.00
- MLS#:
- 2623624
- Subdivision:
- Sun City Aliante
ADDITIONAL INFORMATION
Popular Heather model with the pony wall removed to provide a much bigger feel and greater functionality, Great Sun City location with front courtyard finished with pebble tech, great floor plan in this 2 bed, 2 bath home, big kitchen has plenty of counter space and includes all appliances and pantry, separate laundry includes washer, dryer and cabinets, large living room is plenty big for your furniture, big primary bedroom has a large walk-in closet with custom organizers, secondary bedroom has built-in desk along with custom closet organizers and mirrored doors, the awesome front courtyard is complimented by the even more awesome custom covered patio with built-in BBQ, custom drop shades and extended ground set block and pony wall enclosure, garage has a full wall of custom cabinets along with several overhead storage racks, H20 softener and much more in this home that is a must see!
- Type:
- Single Family
- Sq.Ft.:
- 1,920
- Status:
- Active
- Beds:
- 4
- Lot size:
- 0.46 Acres
- Year built:
- 1976
- Baths:
- 3.00
- MLS#:
- 2624266
- Subdivision:
- Desert Aire Estate Amd
ADDITIONAL INFORMATION
Discover your dream oasis in North Las Vegas! This fully remodeled modern 2 master bedroom home sits on a spacious half-acre lot, perfectly zoned for horses. Featuring sleek finishes and an open-concept layout, the interior boasts a stylish kitchen with stainless steel appliances, quartz countertops, and a large island perfect for entertaining. The generous bedrooms offer ample natural light, while the bathrooms have been tastefully upgraded with contemporary fixtures. Step outside to enjoy the expansive yard, which provides plenty of room for equestrian activities . This home combines modern living with the tranquility of rural life. Donâ??t miss the chance to own this stunning property!
- Type:
- Single Family
- Sq.Ft.:
- 2,104
- Status:
- Active
- Beds:
- 2
- Lot size:
- 0.14 Acres
- Year built:
- 2006
- Baths:
- 2.00
- MLS#:
- 2624251
- Subdivision:
- Sun City Aliante Phase 2
ADDITIONAL INFORMATION
Welcome to your golf-front dream home in the vibrant 55+ community of Sun City Aliante! This charming 2-bedroom residence offers an inviting atmosphere and perfect blend of comfort and style. As you enter, you'll be greeted by formal Dining Room, ideal for hosting family gatherings & dinner parties. Spacious Family Room features large picture windows overlooking the beautiful golf course, filling the space with natural light & stunning views. The chefâ??s kitchen, a true highlight, features lots of cabinets, solid surface counters, built-in oven, gas cooktop perfect for culinary enthusiasts, desk area and large eat-in dining area. Step outside to the covered patio to relax and enjoy the serene surroundings. Community amenities abound, including golf, pools, tennis, & pickleball. The clubhouse features fitness facilities and active social calendar, ensuring youâ??ll never run out of activities to enjoy. Donâ??t miss this opportunity to embrace an active lifestyle in this fantastic community!
- Type:
- Single Family
- Sq.Ft.:
- 864
- Status:
- Active
- Beds:
- 2
- Lot size:
- 0.11 Acres
- Year built:
- 1970
- Baths:
- 1.00
- MLS#:
- 2624227
- Subdivision:
- Holiday Park #5
ADDITIONAL INFORMATION
GREAT SINGLE STORY 2 BEDROOM HOME. LARGE LOT WITH A FULLY ENCLOSED REAR YARD, INCLUDING A 12â?? X 14â?? NEW STORAGE SHED. NEWER AC AND WATER HEATER. THIS HOME IS IN PROXIMITY TO MULTIPLE SCHOOLS, CSN, SHOPPING, RESTAURANTS, PARKS, NELLIS AIR FORCE BASE AND MORE.
- Type:
- Single Family
- Sq.Ft.:
- 1,246
- Status:
- Active
- Beds:
- 3
- Lot size:
- 0.09 Acres
- Year built:
- 2005
- Baths:
- 2.00
- MLS#:
- 2622472
- Subdivision:
- Sun City Aliante Amd
ADDITIONAL INFORMATION
Stunning golf course and sunset views. A perfect place for morning coffee & meals al fresco. Open living, & dining area looking out - NO houses or fences, just a breathtaking view. Bright primary suite with a large picture window facing the golf course. Roomy double vanity bathroom, linen closet, spacious step-in shower & large en-suite closet. Two secondary bedrooms & a full bath on the other side of the home for added privacy. Laundry area is off the kitchen with plenty of shelves & French doors to hide it all away. 2 car garage has a like new epoxied floor. A beautiful entrance to your home. A MUST SEE.
- Type:
- Single Family
- Sq.Ft.:
- 1,460
- Status:
- Active
- Beds:
- 2
- Lot size:
- 0.11 Acres
- Year built:
- 2011
- Baths:
- 2.00
- MLS#:
- 2623928
- Subdivision:
- Runvee Hobart
ADDITIONAL INFORMATION
55+ Gated Community. Resort Style Living. Solar Panels. Close to New State of the Art VA Hospital. Easy Access to the 215 and I-15. True Pride of Ownership. Beautiful 1 Owner - Single Level Home. Extended Garage for Larger Trucks and Toys. Entertainers Dream. 2 Bedrooms Plus a Den that could easily be 3rd Bedroom and 2 Bathrooms. 2nd Bath with Shower/Tub Combination. Fabulous Backyard Oasis with Heated Pool and Spa. Synthetic Grass. Extended Covered Patio, Relaxing Spa Retreat in your own Backyard. Primary Suite with Slider to Patio. Upgraded Shower and Counters, Framed Mirror and Custom Walk In Closet. Vaulted Great Room Ceiling. Bright and Open Floor Plan. Ceiling Fans through out. Kitchen has Stainless Steel Appliances and Upgraded Granite Counter and Backsplash. Plenty of Upgraded Cabinets. Dining Area has Space for a Large Table. Clubhouse with 2 Heated Pools, Spa, Gym, Billiards, Tennis/Pickleball, Putting Greens, Pet Park, Social Calendar, Bocce, Horseshoe Pit and so much more
- Type:
- Single Family
- Sq.Ft.:
- 1,657
- Status:
- Active
- Beds:
- 3
- Lot size:
- 0.1 Acres
- Year built:
- 2012
- Baths:
- 3.00
- MLS#:
- 2624240
- Subdivision:
- Ann Losee Village 4
ADDITIONAL INFORMATION
Welcome to this stunning 2-story home, perfectly positioned within this beautiful HOA community. This home boasts open concept, a modern kitchen equipped with granite countertops & breakfast bar as well as dining area open to living room, ample cupboard space. The primary bedroom has a spacious walk-in closet & en-suite bathroom featuring a walk-in shower, garden tub, toilet room and dual sinks. Separate laundry room upstairs. All appliances are included, ensuring a move-in-ready experience. Powder bath downstairs and 2 full baths up. Easy to maintain desert landscaping. Conveniently located near shopping centers, Nellis Air Force Base, golf courses, and providing easy access to the 215 Beltway and I-15, this home combines comfort and convenience in a charming setting. Don't miss the opportunity to make this beautiful house your new home!
- Type:
- Single Family
- Sq.Ft.:
- 1,247
- Status:
- Active
- Beds:
- 3
- Lot size:
- 0.15 Acres
- Year built:
- 2001
- Baths:
- 2.00
- MLS#:
- 2624345
- Subdivision:
- Tempo
ADDITIONAL INFORMATION
Welcome to this beautifully maintained one story gem in a gated community, where comfort meets style. With 3 bedrooms & 2 baths, this home offers a perfect blend of modern upgrades & cozy living. Step inside the living room with laminated flooring, and be greeted by a spacious kitchen featuring sleek granite countertops, a chic modern backsplash, & stainless steel appliances that make it a dream for any cook. The primary bedroom is a serene retreat, boasting elegant tile flooring and plenty of space to unwind. Both bathrooms are luxurious, with granite countertops that enhance the modern feel of the home. Relax on the charming covered patio, perfect for enjoying quiet mornings or entertaining guests. The desert landscaping is both low-maintenance and picturesque, with block fencing for privacy. Other features include newer water heater & solar panels installed 2021, offering energy efficiency and savings that will convey with the property, separate laundry with washer/dryer included.
- Type:
- Single Family
- Sq.Ft.:
- 2,459
- Status:
- Active
- Beds:
- 4
- Lot size:
- 0.12 Acres
- Year built:
- 2019
- Baths:
- 3.00
- MLS#:
- 2624407
- Subdivision:
- Sedona Ranch - Parcel 1
ADDITIONAL INFORMATION
Welcome home! You'll surely LOVE to own this fabulous turn-key residence in Sedona Ranch! The appealing interior features a blend of tile & carpet flooring, window blinds, and neutral palette. Bright & spacious great room offers a ceiling fan and sliding glass doors to the back patio that merge indoor & outdoor activities. Discover an open-concept kitchen, displaying abundant cabinetry, stainless steel appliances, a walk-in pantry, recessed lighting, granite counters, and a center island with a breakfast bar. Don't miss the flexible den and the loft that can be used as an entertainment area, office, or study. Tranquility awaits in the large primary bedroom, equipped with a bathroom with dual sinks, enclosed glass shower, and a walk-in closet. Can you believe a washer & dryer convey! Generous-sized backyard with a cozy patio has so much space for a pool or your landscape ideas. This unique find will sell fast! Hurry!
- Type:
- Single Family
- Sq.Ft.:
- 2,943
- Status:
- Active
- Beds:
- 5
- Lot size:
- 0.14 Acres
- Year built:
- 2014
- Baths:
- 3.00
- MLS#:
- 2623917
- Subdivision:
- Geyser Peak 3
ADDITIONAL INFORMATION
MOVE-IN READY in North Las Vegas! This stunning single-family home boasts 5 bedrooms and 2 3/4 bathrooms. Enjoy the open floor plan, spanning 2,943 square feet, featuring a large den over the garage perfect for a playroom or owner's suite, a well-equipped kitchen with a walk-in pantry, adjacent to the formal dining room for all your holiday gatherings. Retreat to the PRIMARY SUITE with an en suite bathroom, his & hers sinks, separate tub and shower, & a walk-in closet. Practical amenities include a laundry room with washer & dryer with utility sink, a new water heater, large under stairs storage, ceiling fans in all bedrooms along with included window coverings. Parking for up to six vehicles in the 2-car garage and driveway. Step outside to a generous 6,098 square foot lot, ideal for outdoor entertaining or relaxation. This home offers nearby access to great schools, shopping, and dining. DON'T MISS the opportunity to make this exceptional property your homeâ??schedule a viewing today.

The data relating to real estate for sale on this web site comes in part from the INTERNET DATA EXCHANGE Program of the Greater Las Vegas Association of REALTORS® MLS. Real estate listings held by brokerage firms other than this site owner are marked with the IDX logo. GLVAR deems information reliable but not guaranteed. Information provided for consumers' personal, non-commercial use and may not be used for any purpose other than to identify prospective properties consumers may be interested in purchasing. Copyright 2024, by the Greater Las Vegas Association of REALTORS MLS. All rights reserved.
N Las Vegas Real Estate
N Las Vegas real estate listings include condos, townhomes, and single family homes for sale. Commercial properties are also available. If you see a property you’re interested in, contact a N Las Vegas real estate agent to arrange a tour today!
N Las Vegas, Nevada has a population of 129,819.
The median household income in N Las Vegas, Nevada is $64,738. The median household income for the surrounding county is $64,210 compared to the national median of $69,021. The median age of people living in N Las Vegas is 33.3 years.
N Las Vegas Weather
The average high temperature in July is 104.5 degrees, with an average low temperature in January of 38 degrees. The average rainfall is approximately 4.8 inches per year, with 0.2 inches of snow per year.
