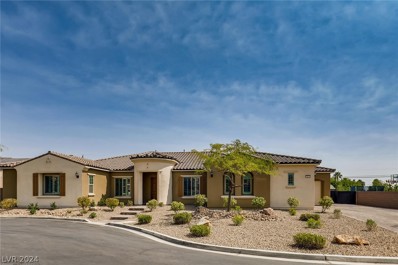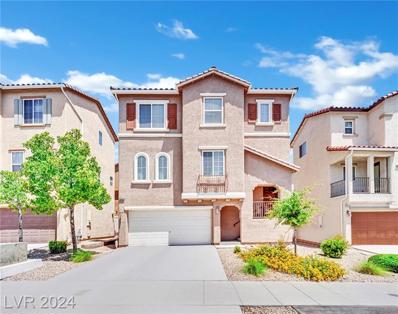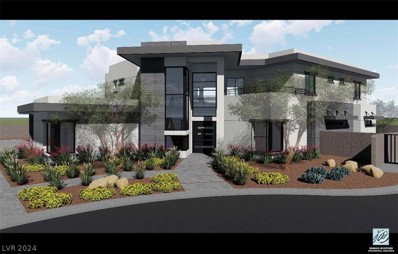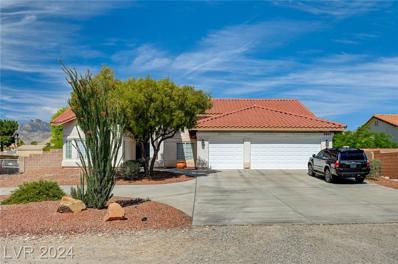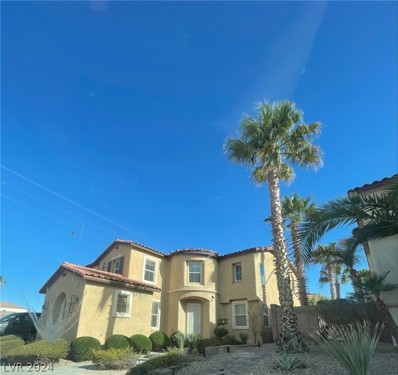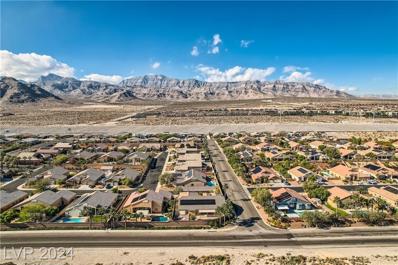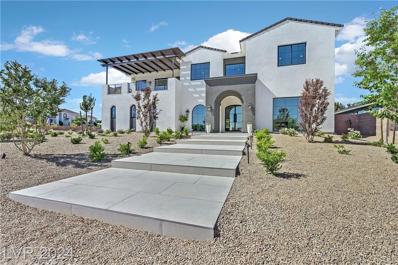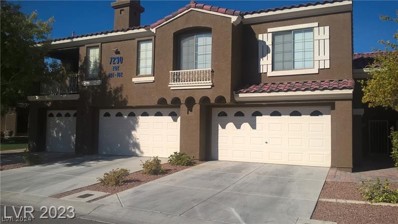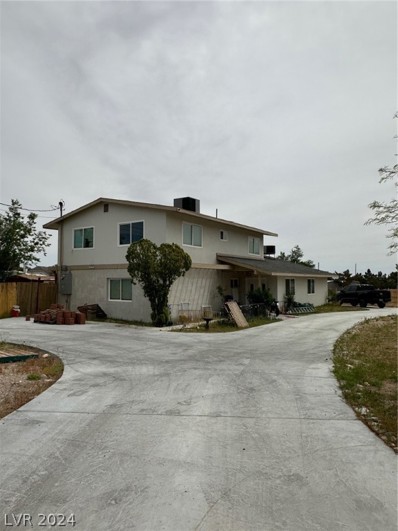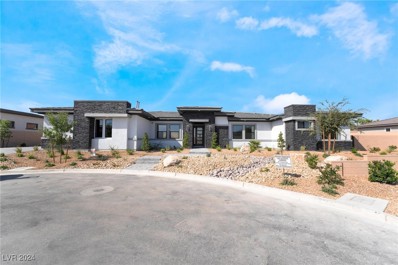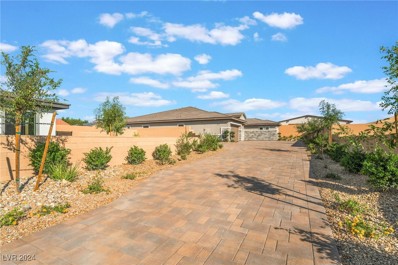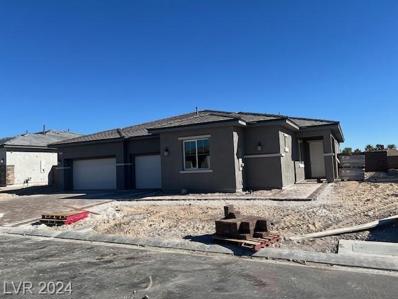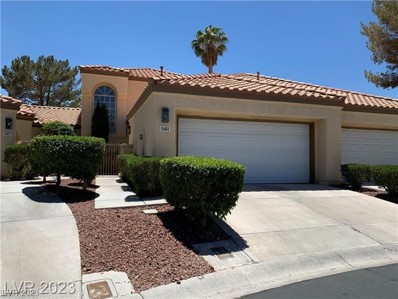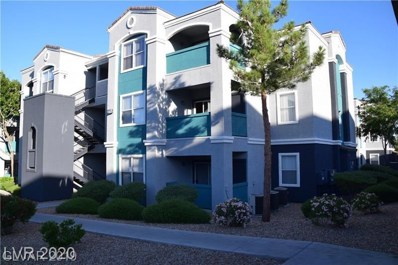Las Vegas NV Homes for Sale
- Type:
- Single Family
- Sq.Ft.:
- 3,964
- Status:
- Active
- Beds:
- 4
- Lot size:
- 0.46 Acres
- Year built:
- 2016
- Baths:
- 4.00
- MLS#:
- 2587382
- Subdivision:
- El Campo El Capitan Amd
ADDITIONAL INFORMATION
$150,000 Control 4 Smart Home System, .46 Acre, 3,964 sqft Super Private, Single Story, 4 Bd, 3.5 Bth, located at the end of Cul de Sac. This Pulte Estate Collection (only 20 Estates), Energy Star Qualified Home is upgraded with Owners Retreat and Suite, Den / Office, Game Room, Wet Bar with Wine Cooler, Cafe Area, Huge Gathering Room w Multi Panel Sliding Glass Doors, Pavers, Covered Patio, Tray Ceiling in Foyer and Vestibule. High Ceilings with New Fans throughout. California Closets in Primary Walk In Closet. Quartz Counters, Back Splash, SS Appliances, Bathrooms with Piedra Fine Counter Tops, Mud Room w Boot Bench. Garage Floors Clear Coated with Aggregate. Sunburst Shutters through out. RV/Toy parking. Back Yard, with Grass and Artificial Turf perfect for entertaining. Photos do not show all upgrades and added features. Photos are "Virtual Staging".
- Type:
- Single Family
- Sq.Ft.:
- 1,670
- Status:
- Active
- Beds:
- 3
- Lot size:
- 0.05 Acres
- Year built:
- 2010
- Baths:
- 4.00
- MLS#:
- 2587385
- Subdivision:
- Whitney Heights
ADDITIONAL INFORMATION
LOCATION, LOCATION, LOCATION! This beautiful 3-story home with 3 bedrooms, 4 bathrooms, and a loft is waiting for you! 2 car garage, a bedroom with a full bathroom, and a yard on the first level. Living room, dining room, kitchen, laundry room and a bathroom on the second level. Primary bedroom with a full bathroom, a third bedroom, loft and another full bathroom on the third level. Community has a BBQ area, playground area and dog area.
$3,950,000
9748 W Ann Road Las Vegas, NV 89149
- Type:
- Single Family
- Sq.Ft.:
- 5,860
- Status:
- Active
- Beds:
- 4
- Lot size:
- 0.43 Acres
- Baths:
- 7.00
- MLS#:
- 2584928
- Subdivision:
- Snowlee Court
ADDITIONAL INFORMATION
Nestled at the end of a cul-de-sac, this 5,860 luxury home commands attention with its oversized main door, and expansive window pane. This home includes a home office, theater room, home gym/sauna, pool & spa, and a 4-car garage, all on a generous 25,031 sq. ft. lot. Enter through a foyer with a soaring 22-foot ceiling, leading to great room with large glass sliding doors that open to a modern pool and cascading waterfall. The adjoining gym is connected to the main house. A well-appointed dining area flows into a gourmet kitchen. The primary bedroom is a retreat with a lounge area, glass sliding doors to the hot tub, and a spa-like bathroom with a three-head shower. Separate water closets equipped w/ urinal and bidet, an extended closet, washroom, and safe room. The second floor boasts a large loft with a wet bar, a spacious activity room, and an outdoor kitchen. Two bedroom suites with walk-in closets and private bathrooms offer serene outdoor spaces.
- Type:
- Single Family
- Sq.Ft.:
- 2,769
- Status:
- Active
- Beds:
- 4
- Lot size:
- 0.46 Acres
- Year built:
- 1995
- Baths:
- 3.00
- MLS#:
- 2584267
- Subdivision:
- None
ADDITIONAL INFORMATION
Welcome in to see this beautiful single story home that sits on almost half an acre lot. Walk into a formal living and dining room area with high vaulted ceilings and open floorplan. Kitchen offers upgraded cabinets with granite countertops and kitchen island. Primary bedroom with custom closet and primary bathroom with separate tub and shower. 2nd bedroom offers large open space with built in murphy bed. Large driveway with plenty of parking as well as NO HOA. Tuck away in the Northwest area, just minutes from Lone Mountain and Centennial Hills area. Come check it out!
- Type:
- Single Family
- Sq.Ft.:
- 3,748
- Status:
- Active
- Beds:
- 5
- Lot size:
- 0.15 Acres
- Year built:
- 2005
- Baths:
- 3.00
- MLS#:
- 2582782
- Subdivision:
- Town Center Assemblage L-Tc 60 75 #2
ADDITIONAL INFORMATION
MUST SEE 5 BEDROOM HOME IN CENTENNIAL HILLS! GATED COMMUNITY, CORNER LOT, & 3 CAR GARAGE! ALL WOOD & FLOOR TILE! UPGRADED MASTER BEDROOM! TENANT OCCUPIED UNTIL 5/31/2025
- Type:
- Single Family
- Sq.Ft.:
- 3,648
- Status:
- Active
- Beds:
- 5
- Lot size:
- 0.35 Acres
- Year built:
- 2011
- Baths:
- 4.00
- MLS#:
- 2582161
- Subdivision:
- Alpine Ridge Estate
ADDITIONAL INFORMATION
Average power bill is $13 a month for a home this size??!SOLAR & Tesla Power Bank is owned!Lovely Single Story DR Horton Home in a gated ranch style home community of only 25 homes.Original Owner!Over 1/4 of an acre on a corner lot in the Northwest.3 car garage with vents for cooling while you work in your garage.Open & Bright Floorplan 5 w/bedrooms & 4 baths.Secondary bedrooms each share a Jack & Jill bathroom.Kitchen has double ovens & a butlers pantry for serving meals and entertaining.Oversized Prep Island w/ tons of counter space & cabinets.All rooms are oversized and primary bedroom has room for a sitting area and has a french door to the covered patio. Oversized covered patio with lattice extension with a BBQgas stub.Raised garden in backyard large enough to grow fruits & vegetables. Raised Deck complete w/ electrical for spa.Sunken patio great for a spa & fire pit. Minutes to the 215 freeway & close to Centennial Hills Shopping Center.Mountain views EVERYWHERE !Room for a POOL!
$2,750,000
9880 Dorrell Lane Las Vegas, NV 89149
- Type:
- Single Family
- Sq.Ft.:
- 5,073
- Status:
- Active
- Beds:
- 4
- Lot size:
- 0.46 Acres
- Year built:
- 2024
- Baths:
- 6.00
- MLS#:
- 2580877
- Subdivision:
- N/A
ADDITIONAL INFORMATION
Sequoia Homes presents the Dorrell House - a custom spanish modern home with over 5,000 SF of luxurious living and exquisite unobstructed views of the Las Vegas Strip, Lone Mountain, and La Madre Foothills. With large picturesque windows/doors and over 1,000 SF of patios/decks, this home embodies outdoor living while maintaining the privacy of a private residence. The builder has posted limited photography to encourage showings and allow buyers to experience the beauty of home in person.
- Type:
- Condo
- Sq.Ft.:
- 1,507
- Status:
- Active
- Beds:
- 2
- Lot size:
- 0.17 Acres
- Year built:
- 2003
- Baths:
- 3.00
- MLS#:
- 2577069
- Subdivision:
- Solana Del Mar
ADDITIONAL INFORMATION
Welcome HOME to the GATED community of Parkway Villas!! This LARGE 2-story, Townhome includes 2 bedrooms UPSTAIRS, 3 bathrooms total, and an attached 2-CAR GARAGE you can enter from into the kitchen. PRIVATE brick-paved COURTYARD entry into the home with lots of windows! OPEN FLOORPLAN!! The downstairs living room leads out onto an OUTDOOR PATIO. The kitchen has a breakfast nook and plenty of STORAGE. With GRANITE countertops. A guest bath is also located near the OPEN staircase. VAULTED ceilings in the primary upstairs bedroom and a PRIVATE bathroom with double sinks, a pantry, and a walk-in closet. The second bedroom and second full bathroom is also upstairs as well. The Community features a POOL and SPA! Lots of GRASSY areas as well. Your next home is located near the freeway for easy access. Lots of SHOPPING and a GOLF course just steps away! Ask about our special seller rate buydowns!
- Type:
- Single Family
- Sq.Ft.:
- 2,792
- Status:
- Active
- Beds:
- 4
- Lot size:
- 1.32 Acres
- Year built:
- 1971
- Baths:
- 4.00
- MLS#:
- 2576443
- Subdivision:
- Westchester Est #3
ADDITIONAL INFORMATION
LOT OF POTENTIAL!! 4 BEDROOM 4 BATHROOMS with OFFICE or GAMEROOM. Property sits on 1.3. Acres. POSSIBLE ZONED FOR HORSES! SPACIOUS PRIMARY BEDROOM DOWNSTAIRS, THREE BEDROOMS UPSTAIRS. OVERSIZE PRIMARY BATHROOM WITH WALK IN SHOWER This home just needs some final touches. PRIVATE WELL. SPARKLING POOL about a year old. Two new TRANE A/C units recently installed. Call listing agent for more information and to set up a showing.
$1,310,569
6235 Fire Lake Court Las Vegas, NV 89149
Open House:
Saturday, 11/23 11:00-4:00PM
- Type:
- Single Family
- Sq.Ft.:
- 3,743
- Status:
- Active
- Beds:
- 4
- Lot size:
- 0.46 Acres
- Year built:
- 2024
- Baths:
- 4.00
- MLS#:
- 2566434
- Subdivision:
- Ridgeline At Regena & Chieftain
ADDITIONAL INFORMATION
IMMEDIATE MOVE-IN! JUST IN TIME FOR THE HOLIDAYS. ASK ABOUT OUR SPECIAL FINANCING! Soaring ceilings & expansive views of backyard will take UR breath away. Great Room is to marvel at-Wide open & spacious! Culinary kitchen will delight the Chef in the family w/an abundance of cabinetry & spacious counter tops. Kitchen Prep Area is included with this plan PLUS a walk-in pantry! Separate den area allows for your personal office. Guest Ste w/bath incl. Bedroom 2 & 3 each have their own walk-in closet. Buyer to select finishes and flooring! 20' multi-slide patio door leads to large, covered patio.
$1,342,577
6255 Fire Lake Court Las Vegas, NV 89149
Open House:
Saturday, 11/23 11:00-4:00PM
- Type:
- Single Family
- Sq.Ft.:
- 4,090
- Status:
- Active
- Beds:
- 3
- Lot size:
- 0.46 Acres
- Year built:
- 2024
- Baths:
- 4.00
- MLS#:
- 2569838
- Subdivision:
- Ridgeline At Regena & Chieftain
ADDITIONAL INFORMATION
IMMEDIATE MOVE-IN! Celebrate the holidays here. Never lived in. Single story, half-acre with a 3 car garage. Kitchen Island, 20ft multi-slide in the magnificent great room, two-way Mezzo fireplace w/ mantle. One of the many highlights is the spacious primary suite with a private retreat and French door to the rear yard, as well as a bath with a freestanding tub! This amazing home features a guest suite with an ensuite bath & walk-in closet! Beautiful finishes.
- Type:
- Single Family
- Sq.Ft.:
- 2,752
- Status:
- Active
- Beds:
- 3
- Lot size:
- 0.28 Acres
- Year built:
- 2024
- Baths:
- 3.00
- MLS#:
- 2562613
- Subdivision:
- Durango & Corbett
ADDITIONAL INFORMATION
BEAUTIFUL ONE STORY HOME WITH 10' CEILINGS ON A 12,000 SQUARE FOOT HOMESITE!!! HOME IS PERFECTLY LAID OUT WITH THE PRIMARY BEDROOM TUCKED AWAY FOR PRIVACY. HOME IS UNDER CONSTRUCTION AND WILL BE COMPLETE BY END OF FALL. STILL TIME TO CUSTOMIZE FLOORING!!
- Type:
- Townhouse
- Sq.Ft.:
- 1,703
- Status:
- Active
- Beds:
- 2
- Lot size:
- 0.05 Acres
- Year built:
- 1989
- Baths:
- 2.00
- MLS#:
- 2493995
- Subdivision:
- Paradiso
ADDITIONAL INFORMATION
Prime 2 Bedroom 2 Bath Townhome in the highly sought after and prestigious guard gated community of Painted Desert. The interior features well laid out floorpan, cozy fireplace in the living room and high vaulted ceilings. Great location near all of the shopping dining and entertainment that fabulous Las Vegas has to offer!
- Type:
- Condo
- Sq.Ft.:
- 930
- Status:
- Active
- Beds:
- 2
- Year built:
- 2004
- Baths:
- 2.00
- MLS#:
- 2175917
- Subdivision:
- REGENT AT TOWN CENTER
ADDITIONAL INFORMATION
GREAT FOR INVESTORS 2 BED 2 BATH CONDO WITH CITY VIEWS

The data relating to real estate for sale on this web site comes in part from the INTERNET DATA EXCHANGE Program of the Greater Las Vegas Association of REALTORS® MLS. Real estate listings held by brokerage firms other than this site owner are marked with the IDX logo. GLVAR deems information reliable but not guaranteed. Information provided for consumers' personal, non-commercial use and may not be used for any purpose other than to identify prospective properties consumers may be interested in purchasing. Copyright 2024, by the Greater Las Vegas Association of REALTORS MLS. All rights reserved.
Las Vegas Real Estate
The median home value in Las Vegas, NV is $384,000. This is lower than the county median home value of $407,300. The national median home value is $338,100. The average price of homes sold in Las Vegas, NV is $384,000. Approximately 49.22% of Las Vegas homes are owned, compared to 42.49% rented, while 8.29% are vacant. Las Vegas real estate listings include condos, townhomes, and single family homes for sale. Commercial properties are also available. If you see a property you’re interested in, contact a Las Vegas real estate agent to arrange a tour today!
Las Vegas, Nevada 89149 has a population of 634,786. Las Vegas 89149 is less family-centric than the surrounding county with 27.94% of the households containing married families with children. The county average for households married with children is 28.53%.
The median household income in Las Vegas, Nevada 89149 is $61,356. The median household income for the surrounding county is $64,210 compared to the national median of $69,021. The median age of people living in Las Vegas 89149 is 37.9 years.
Las Vegas Weather
The average high temperature in July is 103.8 degrees, with an average low temperature in January of 37.1 degrees. The average rainfall is approximately 5 inches per year, with 0.3 inches of snow per year.
