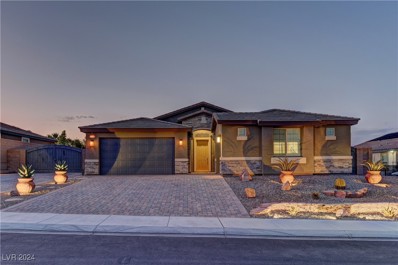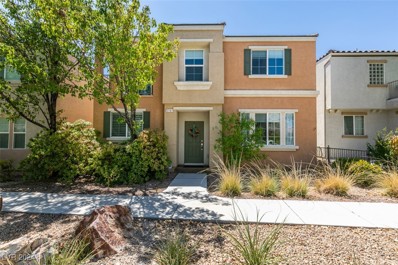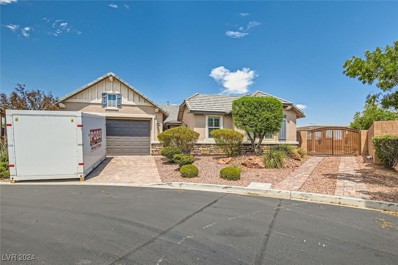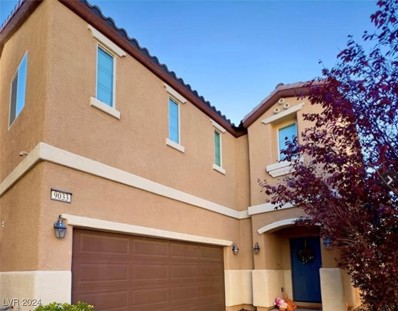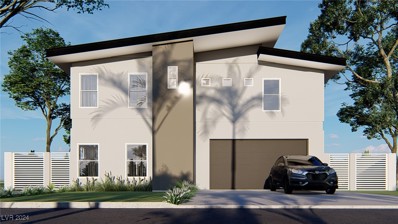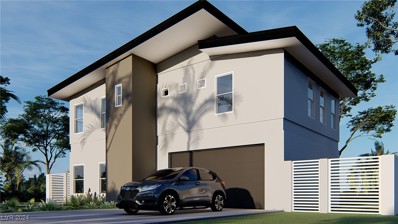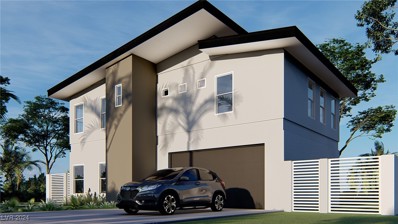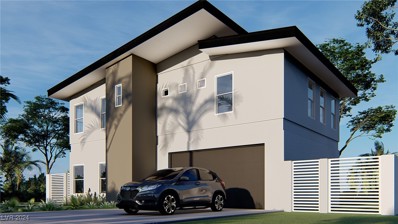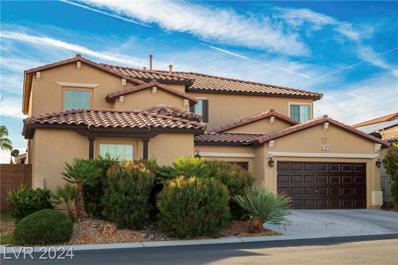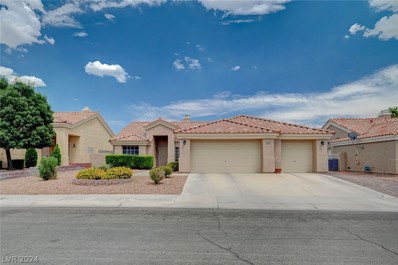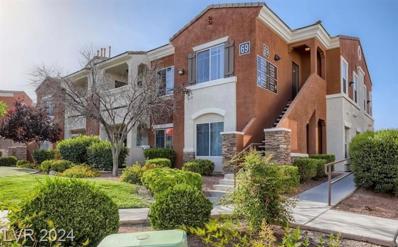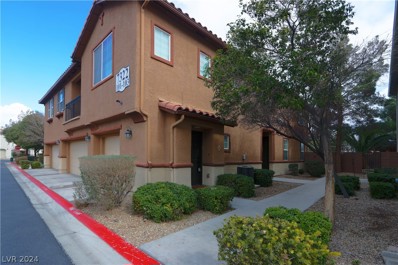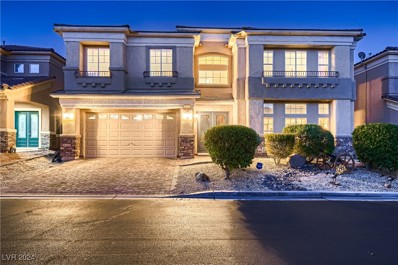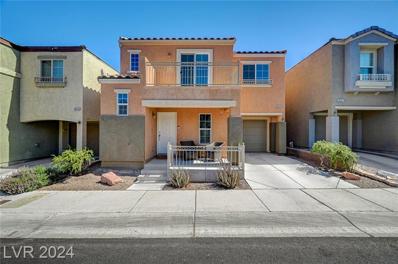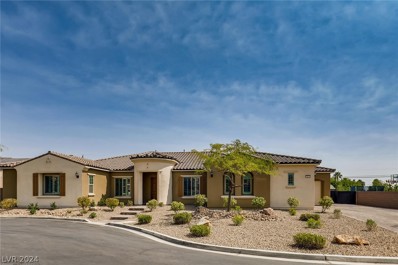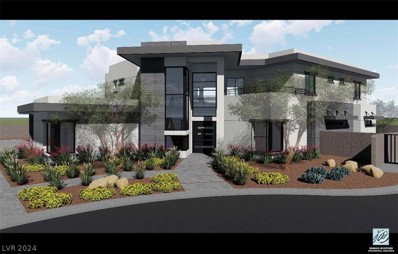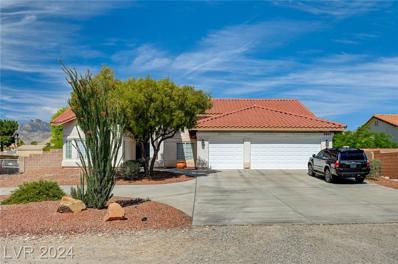Las Vegas NV Homes for Sale
- Type:
- Single Family
- Sq.Ft.:
- 2,114
- Status:
- Active
- Beds:
- 3
- Lot size:
- 0.09 Acres
- Year built:
- 1989
- Baths:
- 3.00
- MLS#:
- 2608797
- Subdivision:
- Portraits At Painted Desert Phase 2
ADDITIONAL INFORMATION
Quiet Guard Gated community - very secure. JUST INSTALLED - NEW Quartz Countertop in Kitchen and Bathroom. New Primary Shower and tub, Newly painted interior. Also includes Engineered hardwood flooring downstairs and gorgeous laminate upstairs. Modern lighting. Low maintenance desert landscaping. The entire house is done with class and impeccable taste. It features 3 Bedrooms and 2 1/2 baths including an oversized bedroom that is functional as an office, playroom, workout room, or may be divided into a 4th bedroom. If you want a 4th bedroom. we will work with you to get it done before you move. ***NEIGHBORHOOD AMENITIES - POOL IN WALKING DISTANCE - BASKETBALL COURTS - TENNIS COURTS - Come see it in person and fall in love.
- Type:
- Single Family
- Sq.Ft.:
- 2,645
- Status:
- Active
- Beds:
- 4
- Lot size:
- 0.25 Acres
- Year built:
- 2018
- Baths:
- 3.00
- MLS#:
- 2608595
- Subdivision:
- Blm Site 11 West
ADDITIONAL INFORMATION
Beautifully designed and highly desirable single story residence~Gated 40â?? RV & boat parking area w/full hookups~Kitchen has 44â?? soft close cabinets & drawers, island, walk in pantry, Professional Series SS appliances enhance the culinary experience~Custom shutters~8' center splitting sliding glass door~Remote controlled Luminette Illusion Power Shades~Primary bedroom has ensuite bathroom, glass enclosed shower, dual sinks, soaking tub&custom walk in closet by California Closets~Tri-zoned Smart home thermostats ensure comfort for every room~Second Primary bedroom has its own A/C thermostat, bathroom, walk-in closet, storage closet & private access to 1 car garage~Builder wired home for smart automation, integration&surround sound~Laundry room includes sink, cabinets, washer&dryer~Outdoor kitchen has a built in BBQ, fridge, beverage cooler, & granite c/tops~Elevated pavillion & landscape lights create an ambiance~Located 10 mins from DT Summerlin, Red Rock Casino, LV Ball park~Must see~
- Type:
- Single Family
- Sq.Ft.:
- 2,546
- Status:
- Active
- Beds:
- 3
- Lot size:
- 0.26 Acres
- Year built:
- 2018
- Baths:
- 3.00
- MLS#:
- 2606067
- Subdivision:
- Blm Site 11 West
ADDITIONAL INFORMATION
WELCOME TO THE ULTIMATE ENTERTAINMENT PARADISE. THIS 1 STORY, 3 BEDROOM, 3 BATH, 3 CAR GARAGE HOME & RV PARKING SITS ON OVER A 1/4 ACRE LOT/PAVE STONE DRIVEWAYS. HOME FEATURES PLANTATION SHUTTERS T-OUT, LUXURY VINYL PLANK FLOORING, UPGRADED BASEBOARDS, ARCHWAY FORMAL FOYER TO LARGE GREAT ROOM, OPEN KITCHEN/WHITE SHAKER CABINETS, GRANITE COUNTERS, DESIGNER CABINET PULLS, ISLAND W/PENDANT LIGHTING, BRKFAST BAR, BRKFAST NOOK, SS APPLIANCES, LARGE SECONDARY BEDROOMS WITH JACK/JILL BATHROOM, 1/2 BATH AT ENTRY, HUGE MASTER BEDROOM, MASTER BATH WITH DUAL SINKS AT VANITY, MAKE-UP COUNTER, SEPARATE TUB/SHOWER, WALK-IN CLOSET. THE OUTDOOR LIVING SPACE IS AN ENTERTAINER'S DREAM! FULL BUILT-OUT KITCHEN WITH BBQ, FLAT TOP, SINK, ISLAND BAR, MINIFRIDGE, FULL COVER PATIO, SPARKLING POOL/FOUNTAINS, WIDE SPLASH PAD, & SWIMUP TABLE. THE OUTDOOR LIVING SPACE ALSO FEATURES A DOG RUN, WROUGHT IRON GATES, RV HOOKUPS WITH SEWER, POWER, AND AIR. IT'S MINUTES TO SHOPPING, CASINOS, RESTAURANTS, & FREEWAYS.
- Type:
- Single Family
- Sq.Ft.:
- 1,818
- Status:
- Active
- Beds:
- 3
- Lot size:
- 0.05 Acres
- Year built:
- 2007
- Baths:
- 3.00
- MLS#:
- 2608189
- Subdivision:
- Astoria At Town Center-North
ADDITIONAL INFORMATION
This home has pride of ownership written all over it! The home is move in ready, and completely upgraded throughout. The granite counters and custom stained cabinets showcase the warm inviting kitchen. The beautiful copper back splash, custom lighting and stainless appliances make this a true entertainers dream kitchen. The designer carpet is a neutral color and super clean. The Master bathroom is totally renovated with an Italian Tuscany travertine shower and custom double sinks. The master retreat has a private nook area to design your own relaxation space. Last but not least...there is a charming, lit covered patio with mature blooming vines surrounding the perimeter that provides a green oasis and makes you feel right at home! The open floor plan has two family rooms one upstairs and one down, it is a great floorplan. Make it yours!
- Type:
- Single Family
- Sq.Ft.:
- 2,355
- Status:
- Active
- Beds:
- 3
- Lot size:
- 0.25 Acres
- Year built:
- 2013
- Baths:
- 2.00
- MLS#:
- 2608116
- Subdivision:
- Providence-Pods 123A & 123B Phase 2
ADDITIONAL INFORMATION
Entertainer's dream!! Gorgeous single story home with RV parking in a gated community in northwest Las Vegas with massive oversized lot and HUGE 20x40 pool, with multiple covered patios and small courtyard in front. Fantastic open floor plan, with 3 bedrooms and a den and tile floors throughout the main areas. Kitchen features granite countertops, backsplash and double ovens. Great location -- near shopping, restaurants, entertainment, freeway access, and so much more!! Come see today!
- Type:
- Single Family
- Sq.Ft.:
- 1,827
- Status:
- Active
- Beds:
- 4
- Lot size:
- 0.06 Acres
- Year built:
- 2015
- Baths:
- 3.00
- MLS#:
- 2607860
- Subdivision:
- Astoria At Town Center-North
ADDITIONAL INFORMATION
Welcome home to the Community of Tapestry! This 2 story home features 4 bedrooms upstairs including a primary bedroom suite with a spacious primary bathroom, a shower and separate large soaking tub. Also a walk in closet! The kitchen has granite countertops, plenty of counter and cabinet space, with a large pantry. Fresh paint and new carpet.
- Type:
- Single Family
- Sq.Ft.:
- 2,898
- Status:
- Active
- Beds:
- 4
- Lot size:
- 0.11 Acres
- Year built:
- 2024
- Baths:
- 3.00
- MLS#:
- 2606289
- Subdivision:
- None
ADDITIONAL INFORMATION
Welcome to your ultimate entertainer's paradise! Stunning two-story, New construction semicustom home w/courtyard entry. Located on a spacious lot, this home offers tranquility and privacy, creating an area for relaxation. The nice size backyard features an extended amount of possibilities for pool, covered patio, custom pavers, & built-in outdoor kitchen, anything you can dream, let it be your canvas! With a two car garage. Gourmet kitchen with waterfall edge quartz countertops & custom backsplash, upgraded modern style lighting. Forget about high monthly energy bills, this home comes with standard 2x6 spray foam R-23 insulated exterior walls - the SOLAR PANELS are FULLY PAID OFF. Optional plug for your electric car charger. This home offers both privacy & convenience, w/easy access to the 215. THE TIME IS NOW WORK WITH THE BUILDER FOR POSSIBLE UPGRADES!!!!! No HOA Don't miss this chance!!! the renderings are for reference only.
- Type:
- Single Family
- Sq.Ft.:
- 2,898
- Status:
- Active
- Beds:
- 4
- Lot size:
- 0.13 Acres
- Year built:
- 2024
- Baths:
- 3.00
- MLS#:
- 2606288
- Subdivision:
- None
ADDITIONAL INFORMATION
Welcome to your ultimate entertainer's paradise! Stunning two-story, semicustom home w/courtyard entry. Located on a spacious lot, this home offers tranquility and privacy, creating an area for relaxation. Room for RV parking optional The nice size backyard features an extend of possibilities for pool, covered patio, custom pavers, & built-in outdoor kitchen, anything you can dream, let it be your canvas! With a TWO CAR garage. Gourmet kitchen with waterfall edge quartz countertops & custom backsplash, upgraded modern style lighting. Forget about high monthly energy bills, this home comes with standard 2x6 insulated exterior walls - the SOLAR PANELS are FULLY PAID OFF. Optional plug for your electric car charger. This home offers both privacy & convenience, w/easy access to the 215. THE TIME IS NOW WORK WITH THE BUILDER FOR POSIBLE UPGRADES!!!!!
- Type:
- Single Family
- Sq.Ft.:
- 2,898
- Status:
- Active
- Beds:
- 4
- Lot size:
- 0.13 Acres
- Year built:
- 2024
- Baths:
- 3.00
- MLS#:
- 2606281
- Subdivision:
- None
ADDITIONAL INFORMATION
Welcome to your ultimate entertainer's paradise! Stunning two-story, semicustom home w/courtyard entry. Located on a spacious lot, this home offers tranquility and privacy, creating an area for relaxation. The nice size backyard features an extend of possibilities for pool, covered patio, custom pavers, & built-in outdoor kitchen, anything you can dream, let it be your canvas! With a TWO CAR garage. Gourmet kitchen with waterfall edge quartz countertops & custom backsplash, upgraded modern style lighting. Forget about high monthly energy bills, this home comes with standard 2x6 insulated exterior walls - the SOLAR PANELS are FULLY PAID OFF. Optional plug for your electric car charger. This home offers both privacy & convenience, w/easy access to the 215. THE TIME IS NOW WORK WITH THE BUILDER FOR POSIBLE UPGRADES!!!!! Renders are for reference only!!! Do not miss this opportunity!
- Type:
- Single Family
- Sq.Ft.:
- 2,898
- Status:
- Active
- Beds:
- 4
- Lot size:
- 0.14 Acres
- Year built:
- 2024
- Baths:
- 3.00
- MLS#:
- 2606286
- Subdivision:
- None1
ADDITIONAL INFORMATION
Welcome to your ultimate entertainer's paradise! Stunning two-story, semicustom home w/courtyard entry. Located on a spacious lot, this home offers tranquility and privacy, creating an area for relaxation. The nice size backyard features an extend of possibilities for pool, covered patio, custom pavers, & built-in outdoor kitchen, anything you can dream, let it be your canvas! With a TWO CAR garage. Gourmet kitchen with waterfall edge quartz countertops & custom backsplash, upgraded modern style lighting. Forget about high monthly energy bills, this home comes with standard 2x6 insulated exterior walls - the SOLAR PANELS are FULLY PAID OFF. Optional plug for your electric car charger. This home offers both privacy & convenience, w/easy access to the 215. THE TIME IS NOW WORK WITH THE BUILDER FOR POSIBLE UPGRADES!!!!!
- Type:
- Single Family
- Sq.Ft.:
- 3,165
- Status:
- Active
- Beds:
- 5
- Lot size:
- 0.18 Acres
- Year built:
- 1998
- Baths:
- 3.00
- MLS#:
- 2602834
- Subdivision:
- Deer Spgs Ranch
ADDITIONAL INFORMATION
NEW EXTERIOR AND INTERIOR PAINT, CARPET, LUXURY VINYL PLANK FLOORING, ETC! 2 story home with 5 bedrooms and 3 baths located in northwest Las Vegas, located close to various shopping centers, restaurants, and a local hospital, with easy access to the 95 freeway and 215 beltway. The kitchen features an island and granite countertops. The rear includes a covered patio and an in-ground swimming pool and spa. Show today! All figures and measurements are only approximate. Buyer is to verify schools, HOA, measurements and utilities.
$895,000
10470 W Ann Road Las Vegas, NV 89149
- Type:
- Single Family
- Sq.Ft.:
- 2,729
- Status:
- Active
- Beds:
- 3
- Lot size:
- 0.5 Acres
- Year built:
- 1995
- Baths:
- 3.00
- MLS#:
- 2601889
- Subdivision:
- Custom
ADDITIONAL INFORMATION
Experience the ultimate luxury in Las Vegas, nestled on a half-acre with unparalleled 360-degree views of the iconic Las Vegas skyline and majestic mountain viewsâ??a custom iron entryway to a grand entrance that sets the tone for elegance and sophistication. Impeccable craftsmanship of veneer walls In the formal dining & living room, the 2-way fireplace leads you to a Large Kitchen with quarts countertops overlooking the family entertainment room. You will enjoy the spacious 3 bedrooms with ceiling fans, 2.5 baths, and a den that can easily be converted into a 4th bedroom, a well-constructed covered RV parking, and a 3-car garage with plenty of storage cabinets. Relax and unwind in your refreshing private pool with water features or enjoy a basketball game on your basketball court. This home sits on a cul-de-sac and has a community well. Oh, and did I mention NO HOA!! Make this luxurious retreat your home and embrace the ultimate Las Vegas lifestyle.
- Type:
- Single Family
- Sq.Ft.:
- 3,208
- Status:
- Active
- Beds:
- 4
- Lot size:
- 0.15 Acres
- Year built:
- 2005
- Baths:
- 4.00
- MLS#:
- 2601919
- Subdivision:
- Beazer At Grand Teton Village
ADDITIONAL INFORMATION
Exceptional 4-bedroom home in NW Centennial Hills! This property boasts 2 Primary Bedrooms, a 4-car garage, and a beautifully landscaped courtyard entrance with a custom front door. Inside, enjoy the grandeur of 25 ft vaulted ceilings and a wall of windows, along with a spacious great room featuring a fireplace. The eat-in kitchen showcases granite counters, upgraded cabinets, and a walk-in pantry. Step outside to the custom covered patio that spans the length of the house. Additional highlights include luxury vinyl flooring on the 1st floor, custom closets, a basketball court in the backyard, and two-tone paint. Don't miss this gem with numerous upgrades!
- Type:
- Single Family
- Sq.Ft.:
- 3,033
- Status:
- Active
- Beds:
- 4
- Lot size:
- 0.46 Acres
- Year built:
- 2004
- Baths:
- 3.00
- MLS#:
- 2601978
- Subdivision:
- Ann/El Capitan Ests
ADDITIONAL INFORMATION
Beautiful home on almost a half acre lot! Located in the Northwest in a private gated cul-de-sac with only 8 homes! The huge yard features a large covered patio, a beautiful pool & spa w/waterfall, built in fire pit, double RV gates w/RV hookups and so much space! Home is incredible also with a dream primary bathroom! Large bedrooms are sure to impress. Such an amazing floor plan with vaulted ceilings giving the home a much bigger feel. The kitchen features granite countertops, island, pantry, built-in microwave, double built in ovens, and generous cabinet space! There is a 4th bedroom currently used as an office w/French doors downstairs, & upstairs features the primary bedroom w/balcony, a huge loft, and 2 secondary bedrooms, all w/vaulted ceilings! The primary bathroom and bathroom #2 have been fully remodeled! The primary bathroom has a huge walk in shower w/ a tub inside w/body sprays! Plantation shutters throughout and newer pool equipment! This home will not disappoint!
- Type:
- Single Family
- Sq.Ft.:
- 1,851
- Status:
- Active
- Beds:
- 4
- Lot size:
- 0.18 Acres
- Year built:
- 1995
- Baths:
- 2.00
- MLS#:
- 2601458
- Subdivision:
- Canyon Creek North
ADDITIONAL INFORMATION
Step into this charming single-story, 4-bedroom property in the NW part of town, that has been beautifully maintained by the owner. The elegant living room is bathed in plenty of natural light. The open concept kitchen boasts modern appliances, custom cabinets & beautiful granite counters. The ground-floor primary bedroom affords tranquil nights, and boasts a huge primary bathroom with separate shower & tub, walk-in closet & dual sinks. Three more guest bedrooms allow for a good night's sleep for family & friends, most with a spacious walk-in closet. The backyard has easy-maintenance landscaping & is ideal for family gatherings. The 3-car garage (with wide driveway) provides a secure place to store vehicles and/or a golf cart. The home has been a smoke-free/pet-free environment. Located in a quiet community, the home has elegant, easy-maintenance curb appeal on a spacious lot that is close to restaurants, shopping & Hwy 95. Come visit this lovely home before it's going, going, gone!
- Type:
- Condo
- Sq.Ft.:
- 1,121
- Status:
- Active
- Beds:
- 2
- Lot size:
- 0.03 Acres
- Year built:
- 2005
- Baths:
- 2.00
- MLS#:
- 2599744
- Subdivision:
- Aventine Barada
ADDITIONAL INFORMATION
Welcome to your new home! This beautifully maintained 2-bedroom, 2-bathroom condo spans 1,121 square feet of modern living space. The unit features elegant laminate flooring throughout, providing a seamless flow from room to room. Enjoy the abundance of natural light that fills each corner of this inviting home. Step outside to your private balcony, perfect for morning coffee or evening relaxation while taking in the scenic views. The property has beautiful landscaping and serene trails, a community pool, a community park right next to the unit, and is securely gated, offering a peaceful and safe retreat right at your doorstep. Schedule a showing today and experience all this charming condo has to offer!
- Type:
- Single Family
- Sq.Ft.:
- 2,017
- Status:
- Active
- Beds:
- 3
- Lot size:
- 0.11 Acres
- Year built:
- 2016
- Baths:
- 3.00
- MLS#:
- 2600095
- Subdivision:
- Deer Spgs Phase 1
ADDITIONAL INFORMATION
JUST REDUCED !!! GATED COMMUNITY 3 bedroom / 2.5 bathroom home with a LOFT is a beautiful find. COMMUNITY POOL AND PLAYGROUND. Large corner lot in the popular Northwest area. Close to shopping, resturants, and freeway access. Cieling fans throughout, laundry on the 2nd floor, Culligan water system. Lots of natural lighting upstairs and downstairs. Open floor plan with the great room, eating area and kitchen, great for entertaining!! Plenty of room with the corner lot to create an outdoor paradise
- Type:
- Townhouse
- Sq.Ft.:
- 1,539
- Status:
- Active
- Beds:
- 3
- Year built:
- 2005
- Baths:
- 3.00
- MLS#:
- 2598642
- Subdivision:
- Trilogy At Town Center Amd
ADDITIONAL INFORMATION
Beautiful 3bdr 2.5 bath home. Has a Large Kitchen w/ Custom Cabinets. Ceiling Fans throughout. Finished Backyard w/ Turf, Concrete and Gazebo. 2 Car Garage with entry to house. Community Pool and Spa!! Tenant is currently in place through March of 2025. This home would be a great investment opportunity!
- Type:
- Single Family
- Sq.Ft.:
- 2,797
- Status:
- Active
- Beds:
- 4
- Lot size:
- 0.29 Acres
- Year built:
- 2024
- Baths:
- 3.00
- MLS#:
- 2600072
- Subdivision:
- Durango & Corbett
ADDITIONAL INFORMATION
BEAUTIFUL ONE STORY 4 BEDROOM HOME WITH 10' CEILINGS AND RV PARKING ON A 12,000 PLUS SQUARE FOOT HOMESITE WITH RV PARKING!! HOME IS PERFECTLY LAID OUT WITH THE PRIMARY BEDROOM TUCKED AWAY FOR PRIVACY. HOME IS UNDER CONSTRUCTION AND WILL BE COMPLETE BY END OF JANUARY. HOME HAS JUST STARTED AND BUYER CAN CUSTOMIZE FLOORING, COUNTERTOPS ETC AT ADDITIONAL COST TO BUYER. EXTERIOR PICTURE IS OF THE MODEL HOME.
- Type:
- Single Family
- Sq.Ft.:
- 4,850
- Status:
- Active
- Beds:
- 4
- Lot size:
- 0.14 Acres
- Year built:
- 2006
- Baths:
- 5.00
- MLS#:
- 2599286
- Subdivision:
- Arroyo Canyon
ADDITIONAL INFORMATION
AMAZING GATED 2-STORY HOME*2.8% VA ASSUMABLE RATE!*RECENTLY RENOVATED! 4 BEDROOMS 4 BATHS + LOFT MAY BE CONVERTED INTO 5TH BEDROOM*UNOBSTRUCTED STRIP & CITY VIEWS FROM THE BALCONY*NO REAR NEIGHBORS*NEW LAMINATE FLOORS (JUNE 2021)*SOLAR IS OWNED*FORMAL LIVING AND DINING ROOMS*OPEN CONCEPT*GOURMET KITCHEN WITH STAINLESS STEEL APPLIANCES, BUILT-IN MICROWAVE, GRANITE COUNTERTOPS, ISLAND, BREAKFAST BAR, DOUBLE OVENS, WALK-IN PANTRY, BREAKFAST NOOK, AND REVERSE OSMOSIS*SEPARATE FAMILY ROOM WITH SURROUND SOUND AND GAS FIREPLACE*OVERSIZED PRIMARY SUITE WITH FRENCH DOORS, HUGE SITTING AREA, BALCONY, CEILING FAN, 2-WAY FIREPLACE, 2 SINKS, SEPARATE JETTED TUB & SHOWER, WALK-IN CLOSET*2ND BEDROOM HAS 3/4 BATH & CEILING FAN*3RD & 4TH BEDROOMS HAVE WALK-IN CLOSETS*LOFT HAS 1/2 BATH & BALCONY*PRIVATE BACKYARD HAS COVERED PATIO & LOW MAINTENANCE LANDSCAPING*3-CAR TANDEM GARAGE HAS EPOXY FLOORS & BUILT-IN SHELVES*STAIR LIFT INCLUDED & FURNITURE IS NEGOTIABLE*NEARBY SHOPPING, DINING, AND FREEWAY ACCESS
- Type:
- Townhouse
- Sq.Ft.:
- 1,002
- Status:
- Active
- Beds:
- 2
- Lot size:
- 0.06 Acres
- Year built:
- 2007
- Baths:
- 2.00
- MLS#:
- 2596756
- Subdivision:
- Fort Apache Ranch
ADDITIONAL INFORMATION
This one has it all! Darling move-in ready Townhouse in a quiet gated community. You'll fall in love with the 7 luxury plank wood vinyl flooring & soaring vaulted ceilings. Fresh paint throughout. Home has many upgrades, shutters, surround sound speakers, upgrated faucets & plumbing, upgraded lighting & ceiling fans,. New kitchen sink & faucet. Smart features such as Ring Door Bell & Alarm System, Yale keyless entry locks., wifi garage door opener, smart recessed lighting & more. Master suite has new shower surround w/rain shower head. Sliding glass door in kitchen leads out to large fenced patio area. Hurry wont last long !!
- Type:
- Single Family
- Sq.Ft.:
- 1,258
- Status:
- Active
- Beds:
- 3
- Lot size:
- 0.04 Acres
- Year built:
- 2007
- Baths:
- 3.00
- MLS#:
- 2590144
- Subdivision:
- Astoria At Town Center-North
ADDITIONAL INFORMATION
Located in Tapestry of Centennial Hills, this highly updated 3 bed 2.5 bath home boasts of spacious bedrooms, natural light, upstairs balcony, and covered front porch. The home is located 2 minutes walking distance from the community parks, swimming pools, basketball courts, and picnic area. Easy access to the 215 & the 95, shopping, dining, parks, and schools!
- Type:
- Single Family
- Sq.Ft.:
- 3,964
- Status:
- Active
- Beds:
- 4
- Lot size:
- 0.46 Acres
- Year built:
- 2016
- Baths:
- 4.00
- MLS#:
- 2587382
- Subdivision:
- El Campo El Capitan Amd
ADDITIONAL INFORMATION
$150,000 Control 4 Smart Home System, .46 Acre, 3,964 sqft Super Private, Single Story, 4 Bd, 3.5 Bth, located at the end of Cul de Sac. This Pulte Estate Collection (only 20 Estates), Energy Star Qualified Home is upgraded with Owners Retreat and Suite, Den / Office, Game Room, Wet Bar with Wine Cooler, Cafe Area, Huge Gathering Room w Multi Panel Sliding Glass Doors, Pavers, Covered Patio, Tray Ceiling in Foyer and Vestibule. High Ceilings with New Fans throughout. California Closets in Primary Walk In Closet. Quartz Counters, Back Splash, SS Appliances, Bathrooms with Piedra Fine Counter Tops, Mud Room w Boot Bench. Garage Floors Clear Coated with Aggregate. Sunburst Shutters through out. RV/Toy parking. Back Yard, with Grass and Artificial Turf perfect for entertaining. Photos do not show all upgrades and added features. Photos are "Virtual Staging".
$3,950,000
9748 W Ann Road Las Vegas, NV 89149
- Type:
- Single Family
- Sq.Ft.:
- 5,860
- Status:
- Active
- Beds:
- 4
- Lot size:
- 0.43 Acres
- Baths:
- 7.00
- MLS#:
- 2584928
- Subdivision:
- Snowlee Court
ADDITIONAL INFORMATION
Nestled at the end of a cul-de-sac, this 5,860 luxury home commands attention with its oversized main door, and expansive window pane. This home includes a home office, theater room, home gym/sauna, pool & spa, and a 4-car garage, all on a generous 25,031 sq. ft. lot. Enter through a foyer with a soaring 22-foot ceiling, leading to great room with large glass sliding doors that open to a modern pool and cascading waterfall. The adjoining gym is connected to the main house. A well-appointed dining area flows into a gourmet kitchen. The primary bedroom is a retreat with a lounge area, glass sliding doors to the hot tub, and a spa-like bathroom with a three-head shower. Separate water closets equipped w/ urinal and bidet, an extended closet, washroom, and safe room. The second floor boasts a large loft with a wet bar, a spacious activity room, and an outdoor kitchen. Two bedroom suites with walk-in closets and private bathrooms offer serene outdoor spaces.
- Type:
- Single Family
- Sq.Ft.:
- 2,769
- Status:
- Active
- Beds:
- 4
- Lot size:
- 0.46 Acres
- Year built:
- 1995
- Baths:
- 3.00
- MLS#:
- 2584267
- Subdivision:
- None
ADDITIONAL INFORMATION
Welcome in to see this beautiful single story home that sits on almost half an acre lot. Walk into a formal living and dining room area with high vaulted ceilings and open floorplan. Kitchen offers upgraded cabinets with granite countertops and kitchen island. Primary bedroom with custom closet and primary bathroom with separate tub and shower. 2nd bedroom offers large open space with built in murphy bed. Large driveway with plenty of parking as well as NO HOA. Tuck away in the Northwest area, just minutes from Lone Mountain and Centennial Hills area. Come check it out!

The data relating to real estate for sale on this web site comes in part from the INTERNET DATA EXCHANGE Program of the Greater Las Vegas Association of REALTORS® MLS. Real estate listings held by brokerage firms other than this site owner are marked with the IDX logo. GLVAR deems information reliable but not guaranteed. Information provided for consumers' personal, non-commercial use and may not be used for any purpose other than to identify prospective properties consumers may be interested in purchasing. Copyright 2025, by the Greater Las Vegas Association of REALTORS MLS. All rights reserved.
Las Vegas Real Estate
The median home value in Las Vegas, NV is $384,000. This is lower than the county median home value of $407,300. The national median home value is $338,100. The average price of homes sold in Las Vegas, NV is $384,000. Approximately 49.22% of Las Vegas homes are owned, compared to 42.49% rented, while 8.29% are vacant. Las Vegas real estate listings include condos, townhomes, and single family homes for sale. Commercial properties are also available. If you see a property you’re interested in, contact a Las Vegas real estate agent to arrange a tour today!
Las Vegas, Nevada 89149 has a population of 634,786. Las Vegas 89149 is less family-centric than the surrounding county with 27.94% of the households containing married families with children. The county average for households married with children is 28.53%.
The median household income in Las Vegas, Nevada 89149 is $61,356. The median household income for the surrounding county is $64,210 compared to the national median of $69,021. The median age of people living in Las Vegas 89149 is 37.9 years.
Las Vegas Weather
The average high temperature in July is 103.8 degrees, with an average low temperature in January of 37.1 degrees. The average rainfall is approximately 5 inches per year, with 0.3 inches of snow per year.


