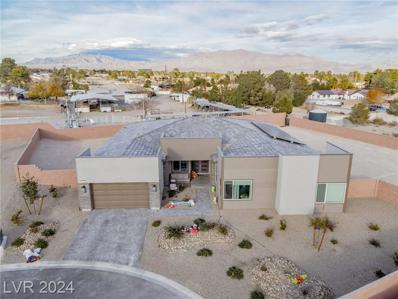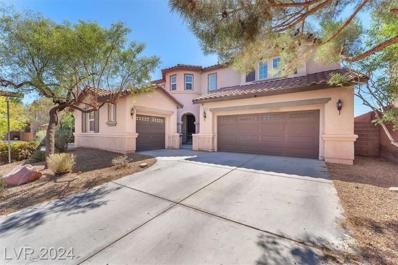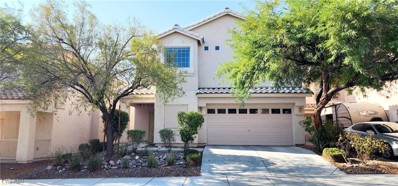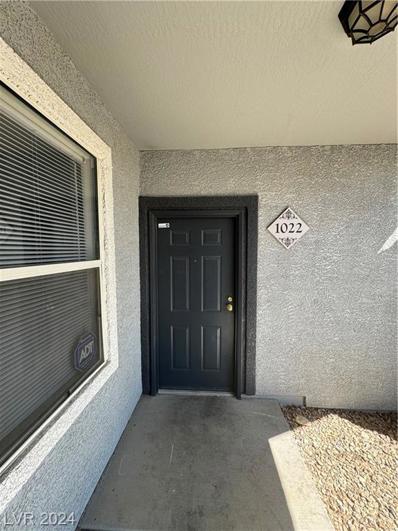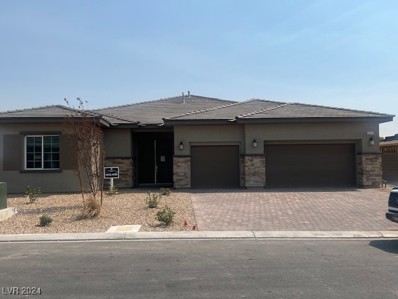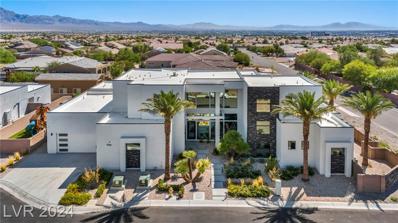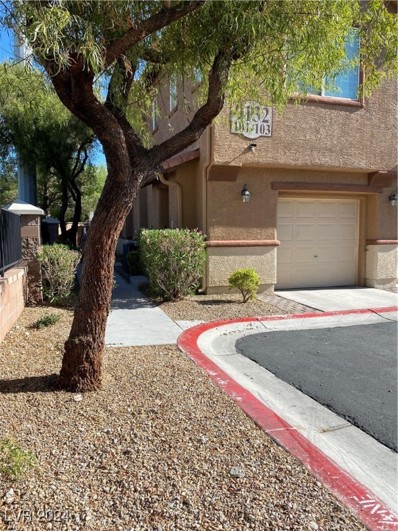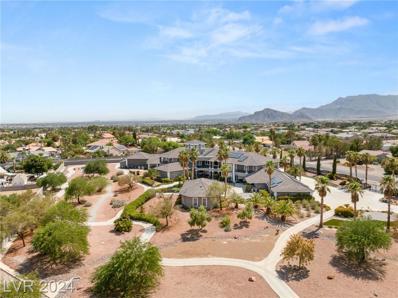Las Vegas NV Homes for Sale
$1,349,000
5740 N Park Street Las Vegas, NV 89149
- Type:
- Single Family
- Sq.Ft.:
- 4,105
- Status:
- Active
- Beds:
- 4
- Lot size:
- 0.51 Acres
- Year built:
- 1998
- Baths:
- 4.00
- MLS#:
- 2620377
- Subdivision:
- None
ADDITIONAL INFORMATION
A True Hidden Gem â?? No HOA! Discover this rare property that combines luxury living with natural beauty and privacy. Nestled on a spacious lot with over 100 trees, including fully established lemon, apricot, peach, and fig trees, this home offers the perfect blend of tranquility and convenience, with NO HOA restrictions and a community well for water. Step inside to be greeted by soaring 12' ceilings and elegant 8' doorways, creating a grand and open ambiance. The centerpiece of the home is the custom chef's kitchen, thoughtfully designed for both functionality and style, perfect for entertaining or enjoying your culinary passions.The primary bedrooms are conveniently located downstairs, providing easy access and comfort. Outside, the property boasts a large inground pool with a depth of 10 feet, alongside a relaxing hot tub, offering your own private oasis for leisure and relaxation.This is a unique opportunity where luxury meets nature, all without the constraints of an HOA!
$1,200,000
5630 N Juliano Road Las Vegas, NV 89149
- Type:
- Single Family
- Sq.Ft.:
- 3,947
- Status:
- Active
- Beds:
- 5
- Lot size:
- 0.53 Acres
- Year built:
- 2023
- Baths:
- 4.00
- MLS#:
- 2620538
- Subdivision:
- Juliano Estates
ADDITIONAL INFORMATION
Welcome to this luxurious 5-bedroom 3 car garage home nestled on an expansive oversized lot in a private cul-de-sac with No HOA. This property boasts a Next-Gen Attached Casita featuring a full bath, living area, kitchenette, Washer/Dryer, and private entry. Revel in wood-look Tile floors throughout, tall airy ceilings, a den, an office, separate laundry room, and a 3-door slider opening to the outdoors. The kitchen is a chefâ??s dream with a waterfall island, Monogram Appliances, Dual Monogram Fridge, Quartz counters, and a walk-in pantry. Upgraded cabinets line the hallway, providing ample storage. The Ownerâ??s Suite exudes luxury offering backyard access, walk-in closet, custom shower, and a standalone bathtub. Embrace the 1/2 acre backyard, primed for your personal touch to craft your dream oasis. This property is eco-friendly with a leased solar system. Seize this opportunity to own a home that embodies comfort, style, and sophistication in every detail.
$1,300,000
6080 Crystal Brook Court Las Vegas, NV 89149
- Type:
- Single Family
- Sq.Ft.:
- 5,091
- Status:
- Active
- Beds:
- 4
- Lot size:
- 0.55 Acres
- Year built:
- 1997
- Baths:
- 5.00
- MLS#:
- 2620841
- Subdivision:
- Sterling Brook Estate
ADDITIONAL INFORMATION
Exceptional Custom Home with RV Parking and No HOA! This impressive residence is set on a spacious half-acre lot at the end of a peaceful cul-de-sac. Upon entry, you'll be captivated by the soaring 20-foot ceilings that create an elegant atmosphere. The gourmet kitchen is a culinary enthusiastâ??s paradise, featuring granite countertops and plentiful cabinetry for all your storage needs. The primary suite is a true retreat, complete with vaulted ceilings, a large closet, and a cozy fireplace. Custom shutters provide enhanced privacy while allowing you to manage natural light. Experience surround sound throughout the home, both indoors and out, along with a convenient mini-bar for entertaining. Step outside to your own private haven, featuring a glistening pool with a shallow play area for children, complemented by a waterfall and jacuzzi. Perfect for summer gatherings, the built-in grill is ideal for barbecues, while the fire pit creates a warm and inviting setting for cooler nights.
- Type:
- Single Family
- Sq.Ft.:
- 2,450
- Status:
- Active
- Beds:
- 4
- Lot size:
- 0.22 Acres
- Year built:
- 1990
- Baths:
- 4.00
- MLS#:
- 2619921
- Subdivision:
- Painted Desert Parcel 7A
ADDITIONAL INFORMATION
FULL HGTV INSPIRED REMODEL! FEATURES 4 BEDROOMS AND 3.5 BATHS! BRAND NEW EVERYTHING FROM HEAD TO TOE! CUSTOM DESIGNER TWO TONE PAINT THROUGHOUT! LARGE OPEN CONCEPT WITH MASSIVE ISLAND FOR ENTERTAINING! CUSTOM QUARTZ COUNTER TOPS AND BACKSPLASH USED THROUGH OUT THE PROPERTY! CUSTOM BUILT LED SHELVING WITH WINE BAR! MASTER BATH WRAPPED IN LARGE IMPORTED CUSTOM TILE! DID I MENTION THE LARGE STAND ALONE SOAKER TUB! NEW LANDSCAPING FRONT AND BACK! THIS HOUSE IS LOACTED IN GUARD GATED PAINTED DESERT WHICH OFFERS COMMUNITY GOLF, HANDBALL/RACQUET BALL, TENNIS COURTS, PICKLE BALL COURTS AND CC&R'S.
- Type:
- Single Family
- Sq.Ft.:
- 1,298
- Status:
- Active
- Beds:
- 3
- Lot size:
- 0.04 Acres
- Year built:
- 2006
- Baths:
- 3.00
- MLS#:
- 2619355
- Subdivision:
- Astoria At Town Center-North
ADDITIONAL INFORMATION
Nestled in NW Las Vegas, this charming home offers a welcoming front porch, three spacious bedrooms, 2.5 bathrooms, and an open-concept living and dining area. The expansive master suite features a private bathroom and a generous walk-in closet. Included with the home are newer appliances: stove, microwave, refrigerator, dishwasher, washer, and dryer. Conveniently located near beautiful community parks, playgrounds, a basketball court, and two sparkling pools, this home is perfect for those seeking both comfort and convenience.
$1,000,000
9425 W La Madre Way Las Vegas, NV 89149
- Type:
- Single Family
- Sq.Ft.:
- 2,831
- Status:
- Active
- Beds:
- 3
- Lot size:
- 0.53 Acres
- Year built:
- 1980
- Baths:
- 3.00
- MLS#:
- 2617024
- Subdivision:
- None
ADDITIONAL INFORMATION
A good deal awaits the right buyer on over 1/2 acre. Quiet living outside the city. This one is in rough shape & needs a Buyer with vision looking for a projectâ?¦1 story ranch on half acre corner lot, needs tlc. Possible 6-7 bedrooms, not updated, circular driveway, 2 car + 1 car semi converted, faces north, community well, septic, front porch & large covered patio off back, RV access front & back, plenty of parking for toys, convert extra rooms to bedrooms or special uses of your own. Basketball hoop in front.
- Type:
- Single Family
- Sq.Ft.:
- 1,871
- Status:
- Active
- Beds:
- 4
- Lot size:
- 0.07 Acres
- Year built:
- 2015
- Baths:
- 3.00
- MLS#:
- 2618942
- Subdivision:
- Astoria At Town Center North- Amd
ADDITIONAL INFORMATION
Just Reduced! 4 bedrooms & 3 baths...Almost NEW home Built in 2015 equipped with a 2 car Garage in the Wonderful Tapestry Community! If You're Unfamiliar with the Neighborhood this Community boasts 3 Pools, Grass Areas Big Enough To Play Soccer or Football, Basketball Courts, Play Grounds, and Neighborhood Security! Enter the Home To an Open Floor Plan! The Kitchen is Oversized with LOTS of Extra Counter Space, a Pantry, Granite Countertops, and Extra Cabinets! Downstairs you'll also find a place For Formal Dining Room, A Good sized Living Room and Great Tile Flooring! Upstairs The Carpet has Been Refreshed and the Home Features Larger than Average Bedrooms! The Primary Bath also has Dual Sinks and a Large Bath Tub AND Walk In Shower! Don't wait as this Home is now available for showings and will not last!
- Type:
- Single Family
- Sq.Ft.:
- 1,298
- Status:
- Active
- Beds:
- 3
- Lot size:
- 0.04 Acres
- Year built:
- 2006
- Baths:
- 3.00
- MLS#:
- 2618589
- Subdivision:
- Astoria At Town Center-South
ADDITIONAL INFORMATION
Your home sweet home awaits in the beautiful Tapestry community in North West Las Vegas! This lovely three-bedroom, three bath home boasts of open space and upgraded features throughout, tile floors and has two patios! Gorgeous natural lighting greets you in every room along with spaciousness and comfort. The primary suite has a spa-like feel with a large walk-in closet and attached large patio with magnificent sky and mountain views! Enjoy an immaculate community pool, luscious green parks and trees, dog parks, peaceful walking trails and basketball court! Located near shopping, restaurants, parks, I-215 freeway and more! Twenty-five minutes from the Las Vegas Strip and fifteen-minutes from Downtown Las Vegas! MUST SEE ASAP!
- Type:
- Single Family
- Sq.Ft.:
- 3,127
- Status:
- Active
- Beds:
- 4
- Lot size:
- 0.35 Acres
- Year built:
- 2011
- Baths:
- 3.00
- MLS#:
- 2616914
- Subdivision:
- Alpine Ridge Estate
ADDITIONAL INFORMATION
Beautiful single-story home nestled in the gated community of Alpine Ridge in Centennial Hills. Spanning 3,127 sq. ft., this estate offers a tranquil backyard oasis with a saltwater pool, accent lighting, and fountains, all set against the backdrop of the Las Vegas skyline. The grand entrance opens to an airy living space with vaulted ceilings. The gourmet kitchen features granite countertops, a large island, pull-out cabinetry, a butlerâ??s pantry, and a reverse osmosis system. The private primary suite offers a retreat with a two-sided fireplace and direct access to the beautifully landscaped backyard, ideal for enjoying stunning desert sunsets. Additional features include gated RV parking, an energy-efficient design with an insulated attic, and a fully insulated 3-car garage with epoxy floors. This home offers luxury and thoughtful design throughout.
- Type:
- Single Family
- Sq.Ft.:
- 2,340
- Status:
- Active
- Beds:
- 4
- Lot size:
- 0.13 Acres
- Year built:
- 2005
- Baths:
- 3.00
- MLS#:
- 2617314
- Subdivision:
- Valley Crest 2-West
ADDITIONAL INFORMATION
Fantastic CORNER LOT! 3-car garage home is located in a wonderful gated neighborhood and features one bedroom downstairs and three more upstairs. 2 New AC units! The large kitchen is equipped with granite countertops, plenty of storage, and a walk in pantry, with travertine tiles throughout the downstairs areas. Engineered hardwood in the bedrooms and upstairs. All appliances are included, and there is a separate laundry room. Large water heater. Big lot with spacious backyard with BBQ/outdoor kitchen area. The home has been freshly painted and cleaned, and is move-in ready!
$1,275,000
5445 N Durango Drive Las Vegas, NV 89149
- Type:
- Single Family
- Sq.Ft.:
- 3,097
- Status:
- Active
- Beds:
- 4
- Lot size:
- 0.52 Acres
- Year built:
- 1990
- Baths:
- 5.00
- MLS#:
- 2616332
- Subdivision:
- NONE
ADDITIONAL INFORMATION
Welcome to this highly upgraded dream and entertainment home located in a cool de sac with a gated RV park, heated salt water pool/spa and ultimate outdoor/entertainment kitchen with commercial appliances and custom bathroom. Backyard also has a dog run Highly upgraded home with marble floors and custom bathrooms and kitchen, from the floor to the ceiling everything is custom and high quality materials. Large master bath with double sink and custom closet. 2nd master with walking closet. The kitchen is a chef"s dream with an open view to the family room and the entertainment outdoor area. Near Centennial commercial plaza just minutes from casinos, stores, restaurants and freeways.
- Type:
- Single Family
- Sq.Ft.:
- 3,165
- Status:
- Active
- Beds:
- 4
- Lot size:
- 0.18 Acres
- Year built:
- 2020
- Baths:
- 4.00
- MLS#:
- 2616113
- Subdivision:
- Centennial & Fort Apache
ADDITIONAL INFORMATION
Discover this upgraded home featuring two separate primary suites, each with its own private bath. Upon entering, you'll be greeted by a stylish entry wall designed for coats and more. The spacious open layout features tile flooring in all the living areas and flows from the great room seamlessly into the dining room and kitchen. And what a Kitchen - tons of storage, granite countertops, large island, upgraded backsplash, walk-in pantry and a large laundry room. Relax in the primary suite that boasts a luxurious bathroom with a soaker tub, a grecian shower, and wait until you see the custom walk-in closet! Every room has ceiling fans, and the thoughtful details like three stunning feature walls and shutters in most rooms, add to the home's charm. Enjoy the backyard, complete with mature fruit trees. This home is also set up with built in Pest control system. Along with these upgrades, this home also offers the ultimate extra: the seller will pay off the solar! This home has it all!
- Type:
- Single Family
- Sq.Ft.:
- 1,782
- Status:
- Active
- Beds:
- 3
- Lot size:
- 0.09 Acres
- Year built:
- 2005
- Baths:
- 3.00
- MLS#:
- 2616581
- Subdivision:
- Twilight At Elkhorn Ranch
ADDITIONAL INFORMATION
A home is a new beginning in life! Come and see your new home located in the Centennial area. The kitchen features granite counter tops, tile flooring all throughout the first floor. House has a spacious backyard and concrete patio and Aluma wood patio cover.
- Type:
- Condo
- Sq.Ft.:
- 1,028
- Status:
- Active
- Beds:
- 2
- Lot size:
- 0.33 Acres
- Year built:
- 2004
- Baths:
- 2.00
- MLS#:
- 2616065
- Subdivision:
- Regent At Town Center
ADDITIONAL INFORMATION
Beautiful 2 bedroom, 2 bathroom Condo in a Beautiful Community. Don't miss out on this opportunity. Great Location. Close to shopping and schools.
$1,580,000
9570 Verde Way Las Vegas, NV 89149
- Type:
- Single Family
- Sq.Ft.:
- 3,499
- Status:
- Active
- Beds:
- 3
- Lot size:
- 0.47 Acres
- Year built:
- 2024
- Baths:
- 3.00
- MLS#:
- 2615115
- Subdivision:
- Grand Verde Estates
ADDITIONAL INFORMATION
Welcome to this stunning NEARLY NEW semi-custom, single-story home built in 2024, located in the desirable northwest! Situated on a nearly half-acre lot with breathtaking Las Vegas Strip views and no HOA, this property offers you a blank canvas to create your ideal outdoor oasis. The home features a 2-car garage plus an attached air-conditioned RV garage with an RV gate. Inside, youâ??ll find 3 bedrooms in the main home with a beautiful open-concept living and dining area, featuring stainless steel appliances and a tankless hot water heater for energy efficiency. The laundry room includes a shower, perfect for pets or extra convenience. The attached casita offers its own private entrance, living room, kitchenette, eating area, and is fully handicap accessible throughout. With washer/dryer hookups in the casita, this versatile space is ideal for multi-generational living or guests. Donâ??t miss this perfect blend of luxury, flexibility, and potential with no HOA!
- Type:
- Single Family
- Sq.Ft.:
- 1,298
- Status:
- Active
- Beds:
- 3
- Lot size:
- 0.04 Acres
- Year built:
- 2009
- Baths:
- 3.00
- MLS#:
- 2613867
- Subdivision:
- Astoria At Town Center-South
ADDITIONAL INFORMATION
Welcome to your dream home in the sought-after Tapestry community, nestled in the vibrant Northwest! This stunning 1,298 sq. ft. residence showcases exceptional craftsmanship and designer touches throughout! Boasting 3 spacious bedrooms and 2.5 luxurious bathrooms, this home presents a perfect blend of comfort and style. Step inside to find an open floor plan adorned with upgraded flooring and elegant wallpaper that exudes a modern yet cozy ambiance. The kitchen features upgraded cabinets, sleek countertops and top-of-the-line appliances! The adjoining dining area and living room are perfect for entertaining guests or enjoying intimate family gatherings. Retreat to the primary suite, complete with a ensuite bathroom, walk-in closet and tasteful finishes. The additional bedrooms are generously sized and share a beautifully appointed full bath. The attached 1 car garage offers ample storage and convenience. This home truly shows like a model and is move-in ready for the pickiest buyer!
- Type:
- Single Family
- Sq.Ft.:
- 1,906
- Status:
- Active
- Beds:
- 4
- Lot size:
- 0.13 Acres
- Year built:
- 1995
- Baths:
- 3.00
- MLS#:
- 2612537
- Subdivision:
- Portraits At Painted Desert Phase 2
ADDITIONAL INFORMATION
Situated in the beautiful and amenity packed country club golf course community of Painted Desert, this remodeled home is situated on a corner lot, and has a bright, open, and airy floor plan! Some of the features include 18" tile and laminate wood plank flooring, plantation shutters, new paint, vaulted ceilings, new light fixtures, plumbing fixtures, and cabinet hardware, and refinished cabinets throughout! The spacious primary bedroom has a slider with backyard access, and a stunning primary bathroom with dual walk-in closets, a tiled shower with freestanding tub, quartz countertops, and a fully ship lapped wall! There is an office and 3 secondary bedrooms, and an additional half bath/powder room and full bathroom. The large family room has a cozy fireplace, and the kitchen features all stainless steel appliances including a built-in microwave, granite countertops, and an updated tile backsplash! The private yard has a sparkling lap pool and a sitting area with a fire pit!
- Type:
- Single Family
- Sq.Ft.:
- 2,632
- Status:
- Active
- Beds:
- 3
- Lot size:
- 0.18 Acres
- Year built:
- 2005
- Baths:
- 3.00
- MLS#:
- 2614548
- Subdivision:
- Town Center Assemblage Rpd5 60 75 #3
ADDITIONAL INFORMATION
Step into elevated living with this single story open plan gem in Northwest Las Vegas! Highlights include open plan featuring 10' Ceilings, Skylights, and Wooden Shutters throughout the property. Living Room offers built ins, media nook, and pre-wired for surround sound. Finished Sun Room is tiled and brings in the natural light. Stainless appliances and laundry all included. Second living area features plenty of natural light and courtyard access. Minutes away from Centennial Center shopping and dining.
- Type:
- Single Family
- Sq.Ft.:
- 2,608
- Status:
- Active
- Beds:
- 3
- Lot size:
- 0.22 Acres
- Year built:
- 1996
- Baths:
- 3.00
- MLS#:
- 2612654
- Subdivision:
- Painted Desert Parcel #18
ADDITIONAL INFORMATION
Discover your dream home in this stunning single-story oasis! Located in the guard-gated community of Painted Desert. This home offers not only security and privacy but also backs up to a serene golf course, providing breathtaking views and a peaceful ambiance. Enjoy the luxury of a sparkling pool, perfect for relaxing on sunny days or entertaining guests. With an open floor plan, spacious living areas and high ceilings, this home is a perfect blend of comfort and elegance. The primary suite is a sanctuary of its own, offering a peaceful retreat with views of the golf course and direct access to the backyard. The ensuite bathroom features a walk in tub and a walk-in shower, providing a relaxing escape after a long day. Additional bedrooms are generously sized, providing comfort and privacy for family and guests. Donâ??t miss the chance to own this exceptional property in an exclusive community!
- Type:
- Single Family
- Sq.Ft.:
- 2,797
- Status:
- Active
- Beds:
- 4
- Lot size:
- 0.28 Acres
- Year built:
- 2024
- Baths:
- 3.00
- MLS#:
- 2612041
- Subdivision:
- Durango & Corbett
ADDITIONAL INFORMATION
BEAUTIFUL ONE STORY FORMER MODEL HOME, 4 BEDROOM HOME WITH 10' CEILINGS AND RV PARKING ON A 12,000 PLUS SQUARE FOOT HOMESITE WITH RV PARKING!~! HOME IS PERFECTLY LAID OUT WITH THE PRIMARY BEDROOM TUCKED AWAY FOR PRIVACY. FURNITURE AND DECOR NOT INCLUDED.
- Type:
- Single Family
- Sq.Ft.:
- 1,723
- Status:
- Active
- Beds:
- 3
- Lot size:
- 0.08 Acres
- Year built:
- 2005
- Baths:
- 3.00
- MLS#:
- 2611822
- Subdivision:
- Centennial Heights
ADDITIONAL INFORMATION
BRAND NEW CARPET, plus much more!!! 3 bedrooms + large room in Owner's suite, 2 1/2 baths, 2 car garage..at the end of the street in a gated community with a park. "Den" is actually a suite inside the primary bedroom which the builder offered as a 4th bedroom. This is a must see.
$5,200,000
9760 Solar Avenue Las Vegas, NV 89149
- Type:
- Single Family
- Sq.Ft.:
- 6,995
- Status:
- Active
- Beds:
- 7
- Lot size:
- 0.54 Acres
- Year built:
- 2022
- Baths:
- 9.00
- MLS#:
- 2611611
- Subdivision:
- None
ADDITIONAL INFORMATION
Step into a masterpiece of modern elegance in Northwest Las Vegas, where contemporary design meets ultimate sophistication. This ultra-luxury residence boasts a gorgeous living room with tons of natural light through floor-to-ceiling windows. The open-concept layout seamlessly blends indoor and outdoor living. The homeâ??s sleek, minimalist architecture is complemented by high-end finishes and cutting-edge technology throughout. A gourmet kitchen, featuring top-of-the-line appliances and an expansive island, makes it ideal for both intimate gatherings and grand-scale entertaining. The luxurious primary suite, offering a private sanctuary with a spa-like bathroom and a spacious custom walk-in closet. Additional bedrooms are equally impressive, each with its own en-suite bathrooms. Outside, the meticulously landscaped grounds feature a heated spa and pool, and multiple lounging areas, sauna, perfect for enjoying the Las Vegas sunsets. This home is the epitome of luxury living in Las Vegas.
- Type:
- Condo
- Sq.Ft.:
- 1,157
- Status:
- Active
- Beds:
- 2
- Lot size:
- 0.03 Acres
- Year built:
- 2005
- Baths:
- 2.00
- MLS#:
- 2609909
- Subdivision:
- Trilogy At Town Center Amd
ADDITIONAL INFORMATION
HONEY!!! STOP THE CAR!! Rare find! This 2 bedroom 2 bath condo with 1 car garage and A BALCONY is just waiting for you!! GORGEOUS Tripoly at Town Center community, gated with a sparkling pool! You'll know from the moment you walk in that you found your forever home!!
- Type:
- Single Family
- Sq.Ft.:
- 3,751
- Status:
- Active
- Beds:
- 4
- Lot size:
- 0.46 Acres
- Year built:
- 2020
- Baths:
- 4.00
- MLS#:
- 2609543
- Subdivision:
- Centennial & Tee Pee
ADDITIONAL INFORMATION
Discover your dream home at 6188 Rockville Creek. This beautifully designed 3,751 square-foot single story home combines modern amenities with stylish finishes, offering a perfect blend of comfort and sophistication. Step inside to find an open-concept living space featuring contemporary finishes, large windows, and abundant natural light. The gourmet kitchen is a chefâ??s delight, boasting stainless steel appliances, quartz countertops, a large center island, and plenty of cabinet space. The adjoining dining area and living room provide a perfect space for entertaining or relaxing with family. The spacious primary suite is a true retreat, complete with a walk-in closet and a luxurious en-suite bathroom featuring dual vanities, and separate tub and glass-enclosed shower. Three additional bedrooms offer plenty of room for guests, a home office, or a growing family. This .46 acre lot boasts an exceptional modern pool/spa with step down fire pit, covered patio, and bar-b-que island.
$11,995,000
5930 N El Capitan Way Las Vegas, NV 89149
- Type:
- Single Family
- Sq.Ft.:
- 20,384
- Status:
- Active
- Beds:
- 14
- Lot size:
- 3.93 Acres
- Year built:
- 1996
- Baths:
- 17.00
- MLS#:
- 2607145
- Subdivision:
- Land Div 19-92
ADDITIONAL INFORMATION
This versatile property is in a gated and secured estate that spans 3.93 acres and can serve as either a luxurious residence or a high-end commercial facility. With 12 exquisitely appointed suites, the attention to detail and luxurious finishes throughout are remarkable. The dining room has a gas fireplace and sets the stage for elegant gatherings. The kitchen is fully equipped for professional-grade cooking and is ideal for both residential and commercial use. The second floor can be accessed via a grand staircase at the entry or by a convenient elevator. The outdoor spaces are just as impressive, featuring a pool and spa surrounded by multiple patio areas. A separate pool house has a bar and two baths adding to the resort-like atmosphere. Additionally, a guest house with two full bedrooms provides comfortable accommodations for visitors or staff. Every aspect of this estate has been tastefully designed and meticulously maintained offering endless possibilities.

The data relating to real estate for sale on this web site comes in part from the INTERNET DATA EXCHANGE Program of the Greater Las Vegas Association of REALTORS® MLS. Real estate listings held by brokerage firms other than this site owner are marked with the IDX logo. GLVAR deems information reliable but not guaranteed. Information provided for consumers' personal, non-commercial use and may not be used for any purpose other than to identify prospective properties consumers may be interested in purchasing. Copyright 2025, by the Greater Las Vegas Association of REALTORS MLS. All rights reserved.
Las Vegas Real Estate
The median home value in Las Vegas, NV is $384,000. This is lower than the county median home value of $407,300. The national median home value is $338,100. The average price of homes sold in Las Vegas, NV is $384,000. Approximately 49.22% of Las Vegas homes are owned, compared to 42.49% rented, while 8.29% are vacant. Las Vegas real estate listings include condos, townhomes, and single family homes for sale. Commercial properties are also available. If you see a property you’re interested in, contact a Las Vegas real estate agent to arrange a tour today!
Las Vegas, Nevada 89149 has a population of 634,786. Las Vegas 89149 is less family-centric than the surrounding county with 27.94% of the households containing married families with children. The county average for households married with children is 28.53%.
The median household income in Las Vegas, Nevada 89149 is $61,356. The median household income for the surrounding county is $64,210 compared to the national median of $69,021. The median age of people living in Las Vegas 89149 is 37.9 years.
Las Vegas Weather
The average high temperature in July is 103.8 degrees, with an average low temperature in January of 37.1 degrees. The average rainfall is approximately 5 inches per year, with 0.3 inches of snow per year.

