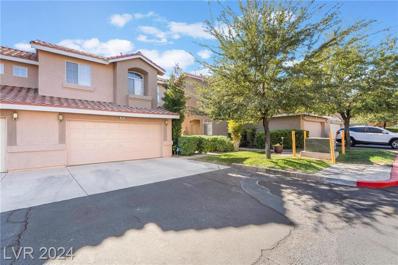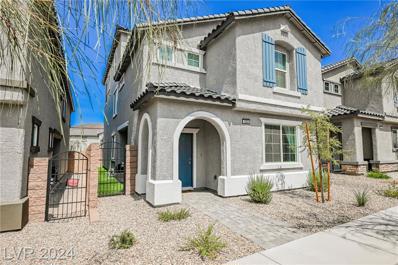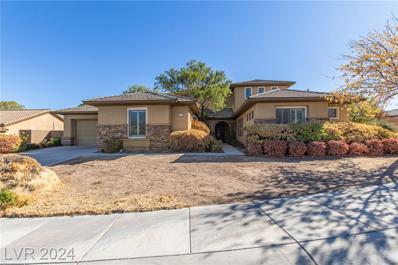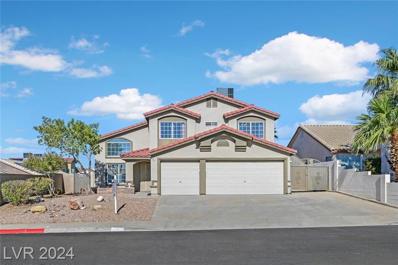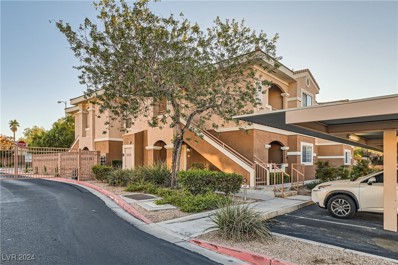Henderson NV Homes for Sale
$424,950
470 Como Court Henderson, NV 89015
- Type:
- Single Family
- Sq.Ft.:
- 1,586
- Status:
- Active
- Beds:
- 3
- Lot size:
- 0.18 Acres
- Baths:
- 2.00
- MLS#:
- 24462173
ADDITIONAL INFORMATION
Beautiful single-story home in Henderson, NV on an oversized corner lot with RV parking! 3bedrooms, 2 bathrooms, two-car garage, and a corner lot in a quiet, and desirable neighborhood. 1586 square feet of living area; Large and open living area with a cozy fireplace for relaxing and/or entertaining; Open floor plan, living room, dining room, and kitchen, featuring a breakfast bar, walk-in pantry, laundry off the kitchen. Move-in ready; Nice size secondary bedrooms with ample closet spaces; Low maintenance yard; Perfect for First Time Home Buyers, and/or Investment opportunity for a Buy and Hold Rental.Low maintenance 0-desert escape landscaping front and back with ample palm stress and a lemon tree. Room for pool in the backyard! RV or Boat parking, in enclosed and private back yard. Easy drive to great restaurants, coffee shops, movie theaters, shopping centers, and more. Also 20 mins. from Las Vegas airport and downtown Las Vegas. NO HOA. A must-see!! (Nevada doesn't charge income tax, retirement tax or inheritance tax)
$399,000
422 Ilmenite Way Henderson, NV 89015
- Type:
- Single Family
- Sq.Ft.:
- 2,104
- Status:
- Active
- Beds:
- 5
- Lot size:
- 0.12 Acres
- Year built:
- 1952
- Baths:
- 2.00
- MLS#:
- 2632404
- Subdivision:
- Henderson Townsite Annex #2
ADDITIONAL INFORMATION
Own a piece of Henderson history in this iconic â??mineral-streetsâ?? neighborhood, inspired by our mining origins. Youâ??ll love the vintage vibe of this 1952 single-story rambler. 2 living spaces for the price of 1! Attached Next Gen suite has its own full kitchen, full bath, full bedroom, and living room, PLUS a separate entrance from the outside and an interior entrance to the main house. Total of 4 true bedrooms, plus a den with door and closet, 2 full baths, and tons of potential! Primary bedroom has a sliding glass door to the backyard. RV parking, grandfathered wood-burning fireplace, and NO HOA restrictions. Less than 2 miles from the vibrant Water Street District, Walmart, Target, parks, hospitals, and tons of hip restaurants. Whether you want to renovate and flip, rent it, or love it forever, donâ??t miss the chance to see it today!
- Type:
- Single Family
- Sq.Ft.:
- 2,036
- Status:
- Active
- Beds:
- 3
- Lot size:
- 0.14 Acres
- Year built:
- 2004
- Baths:
- 2.00
- MLS#:
- 2632737
- Subdivision:
- Cinnamon Ridge Phase 3
ADDITIONAL INFORMATION
This is a desirable 3-bedroom 2 bath, and 3 car garage single story home located on a Cul de sac. There are many wonderful features in the spacious open floor plan. An eat-in kitchen with a breakfast bar and extra counter space ideal for a beverage station. Large family room and fireplace to enjoy during those cool winter evenings. Primary suite has a sitting room for an on-suite office or reading room. The home has manicured landscaping front and back and the backyard with a solid covered patio for your outdoor enjoyment. Close to Heritage Park that has some amazing amenities. Downtown Water Street District is host to several events scheduled. It is conveniently located to all Henderson and Las Vegas has to offer.
- Type:
- Single Family
- Sq.Ft.:
- 2,582
- Status:
- Active
- Beds:
- 4
- Lot size:
- 0.13 Acres
- Year built:
- 2015
- Baths:
- 3.00
- MLS#:
- 2632454
- Subdivision:
- Horizon Gibson North
ADDITIONAL INFORMATION
THIS IS THE ONE! Looking for a beautifully updated 4 bedroom home, with a 3 car garage, a relaxing pool and patio in much sought-after Henderson? Youâ??ve just found it! This baby sparkles with its open floorplan, huge chefâ??s kitchen with stainless and granite throughout, walk-in pantry, an abundance of beautiful cabinetry, spacious island, laundry room with cabinets and sink, and great under stair storage. Upstairs, you will find a spacious primary bedroom with double doors, TWO primary closets, separate vanities in the completely remodeled primary bath, not to mention breathtaking view of the mountains, three secondary bedrooms, two with walk-in closets. This gem is perfectly located with easy access to dining, shopping, gyms, freeways, and the airport. Also, it's just a quick walk to some great parks for both you and your pup, and outdoor recreation spots. This home exudes Pride of Ownership and is move in ready! Epoxy garage, new shutters & flooring, new paint in & out! Welcome home!
- Type:
- Townhouse
- Sq.Ft.:
- 1,761
- Status:
- Active
- Beds:
- 3
- Lot size:
- 0.06 Acres
- Year built:
- 1997
- Baths:
- 3.00
- MLS#:
- 2632616
- Subdivision:
- Sedona Villas
ADDITIONAL INFORMATION
HONEY STOP THE CAR, FABULOUS TWO-STORY TOWN HOUSE IN THE SOUTH OF GREEN VALLEY, ONE OF THE SAFEST CITIES IN THE NATION, LOCATION LOCATION LOCATION, IN CLOSE PROXIMITY TO FREEWAY, SHOPPING, PRIVATE GATED COMMUNITY, 3 BEDROOM, 2.5 BATH, LARGE OPEN LIVING ROOM, KICHEN AND DINING SEPARATED AREAS, NEW TILE ALL THROUGHOUT THE FIRST STORY, CARPET IN STAIRS & IN BEDROOMS, WET AREAS AND UPSTAIRS HALLWAY TILE ASWELL, GOOD SIZE PRIMARY BEDROOM, EXCELLENT PLACE FOR 1ST TIME HOME BUYERS OR INVESTMENT.
- Type:
- Single Family
- Sq.Ft.:
- 2,835
- Status:
- Active
- Beds:
- 3
- Lot size:
- 0.17 Acres
- Year built:
- 2006
- Baths:
- 3.00
- MLS#:
- 2632569
- Subdivision:
- Provence Sub 6
ADDITIONAL INFORMATION
Discover this elusive single-story home boasting panoramic VIEWS of the Las Vegas Strip, city skyline & serene mountains! This home features three bedrooms and three full bathrooms, including a 2nd bedroom that serves as a second primary with an attached bath! The 3rd bedroom also offers direct access to a full bathroom, ensuring total privacy for each occupant! Upon entering the private courtyard, you're greeted by soaring 10-foot ceilings and a highly desirable floor plan. Situated on an elevated lot with a drop-off at the rear, this property offers unparalleled privacy and stunning views of Sunrises and Sunsets! An office provides the potential for a 4th bedroom! The garage is equipped with ample cabinets for storage and includes a water softener. Located near lush parks, entertainment venues including an upcoming Stations Casino, restaurants, the Raiders practice facility, trails, this unique opportunity presents the perfect blend of elegance and convenience!!
- Type:
- Single Family
- Sq.Ft.:
- 1,596
- Status:
- Active
- Beds:
- 2
- Lot size:
- 0.13 Acres
- Year built:
- 2005
- Baths:
- 2.00
- MLS#:
- 2632327
- Subdivision:
- Solera-Sub 6
ADDITIONAL INFORMATION
Beautiful Solera 1-story home on a corner lot! Spacious open floor plan with tile flooring, neutral tones. The kitchen features maple cabinets, stainless steel appliances, granite counters and all appliances included. Owner suite has a huge walk in closet and ensuite with dual sinks and shower. Additional features include a secondary bedroom & den, secondary bathroom with walk-in tub, ceiling fans, alarm system, water softener system. 2 car garage with storage. Covered patio with gate for pets and beautiful mountain views. All situated in the highly desirable Solera at Anthem 55+ community with loads of amenities - pool, spa, tennis courts, pickleball courts, fitness center, clubhouse.
- Type:
- Condo
- Sq.Ft.:
- 1,292
- Status:
- Active
- Beds:
- 2
- Lot size:
- 0.25 Acres
- Year built:
- 1997
- Baths:
- 2.00
- MLS#:
- 2633384
- Subdivision:
- Ridgeview Village Amd
ADDITIONAL INFORMATION
Situated in a sought-after location, this condo offers the best of both worlds â?? a peaceful retreat away from the hustle and bustle, yet just moments away from the vibrant energy of the surrounding area. Explore nearby shopping, dining, and entertainment options, or simply enjoy a leisurely stroll through the neighborhood or Whitney Mesa Nature Preserve. This former model home unit offers a 2 Bedroom, 2 bath, and a Den which can be easily converted into a 3rd Bedroom. Well-maintained condo with original ownership. Do not miss out on a chance to purchase this gem!!!
- Type:
- Single Family
- Sq.Ft.:
- 2,827
- Status:
- Active
- Beds:
- 3
- Lot size:
- 0.2 Acres
- Year built:
- 2006
- Baths:
- 4.00
- MLS#:
- 2632729
- Subdivision:
- Sun City Anthem
ADDITIONAL INFORMATION
This stunning property offers a wealth of luxurious amenities (too many to mention) designed for ultimate comfort and style. Featuring a spacious 459 sqft casita, perfect for guests or as a private retreat. The front courtyard is a serene oasis, complete with a cozy firepit that's ideal for entertaining or relaxing on cool evenings. Private backyard provides serene paradise with an outdoor stove for warmth and putting green, ensuring memorable entertaining experiences. Inside,home boasts an office or den, providing a versatile space for work or leisure. The atmosphere continues with beautiful hardwood flooring throughout and a cozy fireplace that adds warmth and charm to the living area.The primary bedroom is a generous sanctuary,a perfect blend of space and tranquility. Whether you are hosting friends, or seeking a peaceful night in, this home is designed to enrich your lifestyle. Sun City Anthem known for 55+ community offering a wealth of recreational and social activities
- Type:
- Single Family
- Sq.Ft.:
- 3,775
- Status:
- Active
- Beds:
- 4
- Lot size:
- 0.24 Acres
- Year built:
- 2007
- Baths:
- 3.00
- MLS#:
- 2632544
- Subdivision:
- Provence Sub 7
ADDITIONAL INFORMATION
Spectacular Videiras pool home nestled in the hillside of the gated Anthem Highlands Hills. The property has a spacious floor plan with high vaulting ceilings, a wood/iron staircase, and a professional-style kitchen. Granite countertops, stainless steel appliances, breakfast bar, and butler pantry. Downstairs bedroom. Beautiful low-maintenance rear paradise features a pool and spa with a slide and grotto and a swim-up bar under a tiki palapa. This is truly an amazing property needing a new family. Property auction dates are: 01/05/2025-01/07/2025
- Type:
- Single Family
- Sq.Ft.:
- 2,713
- Status:
- Active
- Beds:
- 4
- Lot size:
- 0.08 Acres
- Year built:
- 2025
- Baths:
- 4.00
- MLS#:
- 2632693
- Subdivision:
- Cadence Neighborhood 9 Village L 1-1-4
ADDITIONAL INFORMATION
March Completion!As you enter the foyer, you'll be greeted by a stunning open-concept layout. The expansive great room flows seamlessly into the casual dining area and kitchen, complete with a large island, all overlooking the outdoor patio. Upstairs, you'll find two secondary bedrooms, along with a full bathroom, laundry room, and a versatile loft space. The primary suite opens up to an outdoor deck, and also offers a spa-like bathroom and spacious walk-in closet. Head up to the third floor, where you'll discover a multi-gen suite featuring a gathering room, kitchen area, secondary bedroom, full bathroom, and an additional laundry room. Structural options added include; Extended deck, multi-gen suite, 2nd sink at bath two, and pre-plumbing for 3rd floor laundry.
- Type:
- Condo
- Sq.Ft.:
- 1,198
- Status:
- Active
- Beds:
- 3
- Lot size:
- 0.03 Acres
- Year built:
- 2001
- Baths:
- 2.00
- MLS#:
- 2632416
- Subdivision:
- Mission Ridge Condo #4
ADDITIONAL INFORMATION
Come see this beautifully renovated ground-floor condo, tucked within a secure, gated community in one of Hendersonâ??s most desirable areas! This gated condo offers luxury vinyl plank flooring, sleek stainless steel appliances, and brand-new quartz countertops that bring a contemporary edge to the kitchen. Ceiling fans in each room, elegant plantation shutters, and fully tiled showers with custom niches elevate the living experience. Bathrooms feature new mirrors, light fixtures, and freshly painted cabinetry for a refined, updated feel. This condo also offers the convenience of a fully finished, remodeled detached garage, alongside an additional assigned covered parking space. The community has a pool, gym, and beautiful grounds for your use as well! Ideally located for easy access to nearby freeways, The District shopping center, and Green Valley Ranch, this home combines style, comfort, and unbeatable accessibility. Itâ??s easy to show and truly a must-see!
- Type:
- Single Family
- Sq.Ft.:
- 2,605
- Status:
- Active
- Beds:
- 4
- Lot size:
- 0.07 Acres
- Year built:
- 2023
- Baths:
- 4.00
- MLS#:
- 2632438
- Subdivision:
- Auburn Ridge
ADDITIONAL INFORMATION
Welcome to this stunning home, located in the desirable community of Henderson. This exquisite property features 4 spacious bedrooms , 2 lofts, and 3.5 modern bathrooms, offering ample room for comfortable living and entertaining. Step inside to discover an open-concept floor plan with elegant finishes and abundant natural light. The kitchen is a chefâ??s dream, equipped with stainless steel appliances, a large island with seating, and sleek countertops. The adjacent dining and living areas are perfect for both everyday living and hosting guests. On the 3rd level you will find a private retreat with loft, en suite bedroom and strip views! Outside, enjoy a low-maintenance yard that offers privacy and relaxation without the hassle of extensive upkeep. This home combines modern amenities with effortless outdoor living. Located in a vibrant neighborhood with easy access to local amenities, parks, and schools, this home is a perfect blend of contemporary design and practical living.
- Type:
- Single Family
- Sq.Ft.:
- 1,901
- Status:
- Active
- Beds:
- 3
- Lot size:
- 0.17 Acres
- Year built:
- 2024
- Baths:
- 3.00
- MLS#:
- 2632367
- Subdivision:
- Duncan & Lake Mead
ADDITIONAL INFORMATION
Corner homesite in a cul de sac. Single-story home with open floor plan. 9-ft. ceilings. The kitchen features Whirlpool stainless steel appliances, upgraded cabinets, and quartz countertops. The primary bath features an extended dual-sink vanity and enlarged shower with seat. As well as 60 amp breaker in the garage.
- Type:
- Single Family
- Sq.Ft.:
- 2,658
- Status:
- Active
- Beds:
- 4
- Lot size:
- 0.16 Acres
- Year built:
- 1997
- Baths:
- 3.00
- MLS#:
- 2632373
- Subdivision:
- Silver Meadows
ADDITIONAL INFORMATION
Nestled in a serene Sunridge cul-de-sac, this beautifully maintained home is a gem you donâ??t want to miss! From its lush landscaping and upscale neighborhood to its fantastic location in Henderson, it offers an inviting lifestyle. Step inside to a stunning vaulted living room, fresh tile and paint, and a true sense of home. The remodeled kitchen shines with solid-surface counters, new cabinets, new appliances, and lovely yard views. Additionally, the first floor includes a spacious family room, dining room, large den, bedroom, and full bath. Upstairs, the primary suite is a retreat with a luxurious bath, separate shower and tub, and an oversized walk-in closet. Bedrooms 3 and 4 share a full bath. Outside, enjoy a sprawling yard with mature landscaping, fruit trees, and a large covered patio. Zoned for Coronado HS and near freeways, parks, trails, and shopping, this home shows pride of ownershipâ??it's not a flip!
$1,768,000
32 Hassayampa Trail Henderson, NV 89052
- Type:
- Single Family
- Sq.Ft.:
- 5,756
- Status:
- Active
- Beds:
- 5
- Lot size:
- 0.48 Acres
- Year built:
- 2003
- Baths:
- 6.00
- MLS#:
- 2631938
- Subdivision:
- Anthem Cntry Club Parcel 13
ADDITIONAL INFORMATION
The opportunities are endless! Nestled in the exclusive gated community of Anthem Country Club in the heart of Henderson, this community boasts a prestigious 18-hole golf course designed by golf legends. Residents enjoy a range of recreational facilities, including a state-of-the-art fitness center and refreshing swimming pools and spas, complemented by exquisite dining options and vibrant social activities. This property boasts a generous corner lot with ample space to enjoy outdoor living. With two stories, soaring ceilings, plantation shutters and huge windows for ample natural light, stone tile flooring, a wet bar for entertaining, a cozy fireplace, and a spacious loft, this home offers flexibility for your lifestyle. The three-car garage provides plenty of room for vehicles and storage, while the inviting inground pool and spa create a perfect oasis for relaxation and entertainment. This amazing property is filled with potentialâ??donâ??t miss your chance to call it home!
- Type:
- Single Family
- Sq.Ft.:
- 2,184
- Status:
- Active
- Beds:
- 4
- Lot size:
- 0.17 Acres
- Year built:
- 1996
- Baths:
- 3.00
- MLS#:
- 2631554
- Subdivision:
- Lakeside Highlands
ADDITIONAL INFORMATION
Henderson beauty with POOL, RV PARKING and NO HOA. This incredible home features over 2100 SQFT, 4 bedrooms, 3 baths, 3 car garage, over sized primary bedroom with balcony (STRIP VIEW), his and hers closets, Jack and Jill bath at beds 2 and 3, bedroom and 3/4 bath downstairs, vaulted ceilings and 2 fireplaces. Recent upgrades include two tone paint inside and out, new flooring, new roof, new HVAC systems (2023) as well as a new solar system. The large yard is perfect for entertaining with a huge covered patio, inground swimming pool, mature landscaping, a nice mix of real and synthetic grass, raised planter with tomatoes and plenty of room for all the toys. This property is tucked away in a small well maintained community that is walking distance from parks, rec center and OHV trails. This home is a must see and will go fast!
- Type:
- Single Family
- Sq.Ft.:
- 3,542
- Status:
- Active
- Beds:
- 5
- Lot size:
- 0.16 Acres
- Year built:
- 1998
- Baths:
- 4.00
- MLS#:
- 2632208
- Subdivision:
- Green Valley Ranch Parcel 25
ADDITIONAL INFORMATION
Gated Neighborhood, Mature Trees & EXCEPTIONAL Location! Highly desirable Green Valley Ranch location, w/ its Top Rated schools, Green Valley Ranch Resort & Spa, Henderson Silver Knights Arena, The District, Multigenerational Rec Center, Library, Gorgeous Parks & Trail System! All within an easy & beautiful stroll or roll of the home! Updates throughout including TEN FOOT kitchen island, & Bermuda shutters! SS Appliances, double ovens, tankless water heater, 2 Lenox HVAC units, 30K. Three Bedrooms upstairs, each w/ ensuite bath. Huge Primary Retreat w/ balcony overlooking green space. Large primary bath w/dual WI custom closets. Both downstairs rooms have built-In bookcases. Downstairs bath w/ sizable step in shower. Amazing flex space in 3rd garage bay, constructed by builder, has HVAC & sink. Can be used as an office, art studio, or mother-in-law suite. Large laundry room w/sink, cabinets, hanging bar & door to backyard which contains fruit trees:)
- Type:
- Condo
- Sq.Ft.:
- 1,200
- Status:
- Active
- Beds:
- 3
- Lot size:
- 0.25 Acres
- Year built:
- 1993
- Baths:
- 2.00
- MLS#:
- 2632036
- Subdivision:
- Legacy Condo
ADDITIONAL INFORMATION
Don't miss out on this beautiful ground floor 3 bedroom condo with your own garage. Kitchen has custom cabinets with a breakfast bar. This condo boasts a large primary bedroom that will easily fit your furnishings. The living room has a ceiling fan with gas fireplace leading to your private patio. Spectacular location, minutes from The District at Green Valley Ranch, restaurants and shopping.
$1,100,000
2491 Hardin Ridge Drive Henderson, NV 89052
Open House:
Sunday, 1/12 12:00-3:00PM
- Type:
- Single Family
- Sq.Ft.:
- 2,592
- Status:
- Active
- Beds:
- 2
- Lot size:
- 0.23 Acres
- Year built:
- 2004
- Baths:
- 3.00
- MLS#:
- 2631242
- Subdivision:
- Sun City Anthem
ADDITIONAL INFORMATION
Beautiful views from the inside and out! Golf course view! Mountain views! Immaculate Yorktown model w/ 2,592 sqft including 2 bedrooms plus den. Tranquil river water feature welcoming you to the courtyard and double door entry. Entryway opens to a spacious den w/ room for home office and more. Owner's suite has terrific views access to back patio. Walk-in closet features built-ins and shelving. Separate tub, large shower and double sinks complete the owner's bath. Second bed is spacious with ensuite bath and walk-in shower. The kitchen has upgraded maple cabinets, granite counters and large island. Cabinets with pull out drawers for easy for storage. Tiled great room with a wet bar and built-in entertainment center w/ TV and surround sound. Enjoy sunsets from the great room, dining area, or by relaxing in the backyard. Wrap around covered patio w/ electric shades is large enough for entertaining. Or enjoy the views and stunning sunset from the waterfall infinity edge spa. Owned Solar!
- Type:
- Single Family
- Sq.Ft.:
- 2,230
- Status:
- Active
- Beds:
- 2
- Lot size:
- 0.12 Acres
- Year built:
- 2025
- Baths:
- 3.00
- MLS#:
- 2632660
- Subdivision:
- Cadence Neighborhood 5 Village Parcel 5-4 Phase 1
ADDITIONAL INFORMATION
The Residence 2230 at Glenmore II offers an inspired one-story layout with the perfect blend of versatility and comfort. A welcoming entryway leads to an open-concept kitchenâ??boasting a spacious center island and a charming breakfast nookâ??and a wide-open great room with direct access to the backyard. There is a sizable secondary bedroom with a walk-in closet. In the back of the home, a private primary suite showcases an expansive walk-in closet and a seated shower with solid surround at primary bath. Highlights: Covered patio with pavers, Multi slide 12â??x8â?? patio door, 78" linear Electric Fireplace, 42" White shaker style kitchen cabinets, Helix Polished quartz countertops throughout, cabinets at laundry room, 7"x22" Ravenna tile flooring in common areas, and upgraded carpet in the bedrooms. Projected January completion.
- Type:
- Single Family
- Sq.Ft.:
- 2,230
- Status:
- Active
- Beds:
- 3
- Lot size:
- 0.12 Acres
- Year built:
- 2024
- Baths:
- 3.00
- MLS#:
- 2632649
- Subdivision:
- Cadence Neighborhood 5 Village Parcel 5-4 Phase 1
ADDITIONAL INFORMATION
The Residence 2230 at Glenmore II offers an inspired one-story layout with the perfect blend of versatility and comfort. A long entryway leads to an open-concept kitchenâ??boasting a spacious center island and a charming breakfast nookâ??and a wide-open great room with direct access to the backyard. Highlights: Covered Patio with pavers, 42" white shaker style kitchen cabinets, Ethereal Glow quartz countertops throughout, shower at primary bath with solid surface surround, sink and cabinets at laundry, Luxury Vinyl Plank flooring in common areas, and upgraded carpet in the bedrooms. Projected December completion.
- Type:
- Single Family
- Sq.Ft.:
- 1,928
- Status:
- Active
- Beds:
- 3
- Lot size:
- 0.15 Acres
- Year built:
- 2004
- Baths:
- 2.00
- MLS#:
- 2632186
- Subdivision:
- Anthem Highlands Phase 2
ADDITIONAL INFORMATION
Beautiful single story home in Anthem Highlands. This home is located in Sommerville community. Open floor plan with huge living/dinning room. Tile flooring throughout the house...easy to maintain. Kitchen has upgraded cabinets with stainless steel appliances and reverse osmosis. Plantation shutters and Ceiling fans through out. Covered patio with fully fenced landscaped yard. Cobblestone patio and beautiful palm trees. Home features solar panels that have been paid in full. Big cost saving in the summer months for the new owner. Two separate community parks, playground and walking trails.
- Type:
- Single Family
- Sq.Ft.:
- 2,545
- Status:
- Active
- Beds:
- 4
- Lot size:
- 0.17 Acres
- Year built:
- 2001
- Baths:
- 4.00
- MLS#:
- 2632290
- Subdivision:
- Coventry Homes At Anthem
ADDITIONAL INFORMATION
Stunning 2-story home in Anthem Coventry in a cul de sac with an private Oasis backyard and pool. Beautiful remodeled kitchen with farmhouse sink and stainless steel appliances. Soft close cabinets and large island for the home Chef. Large family room off the kitchen with fireplace. Huge living room and dining room with vaulted ceilings for family get togethers. Large private office/den with double doors. Downstairs bed/bath for family and guests. Master, separate from other, with french doors leading to the balcony. 2 larger secondary bedrooms with jack and jill bath. Synthetic grass and mature landscaping front and back. Large covered patio and plenty of space for BBQ or BBQ island. Large pool with waterfall, solar heated and recently plastered. Large park, playground, walking and biking trails, skate park and roller hockey rink within walking distance. A great family home waiting for you to make memories!
- Type:
- Condo
- Sq.Ft.:
- 1,033
- Status:
- Active
- Beds:
- 2
- Lot size:
- 0.02 Acres
- Year built:
- 2003
- Baths:
- 2.00
- MLS#:
- 2632210
- Subdivision:
- Horizon Hills
ADDITIONAL INFORMATION
WOWY! Premium Renovated and move in ready 2 BED 2 BATH. Upgraded 1st floor Condo in a gated Henderson Community with many amenities including fitness Center, recreation room, an outdoor swimming pool and spa. Close to shopping, fine dining, Green Valley District and the 215 Freeway.

The data relating to real estate for sale on this web site comes in part from the INTERNET DATA EXCHANGE Program of the Greater Las Vegas Association of REALTORS® MLS. Real estate listings held by brokerage firms other than this site owner are marked with the IDX logo. GLVAR deems information reliable but not guaranteed. Information provided for consumers' personal, non-commercial use and may not be used for any purpose other than to identify prospective properties consumers may be interested in purchasing. Copyright 2025, by the Greater Las Vegas Association of REALTORS MLS. All rights reserved.
Henderson Real Estate
The median home value in Henderson, NV is $488,990. This is higher than the county median home value of $407,300. The national median home value is $338,100. The average price of homes sold in Henderson, NV is $488,990. Approximately 59.41% of Henderson homes are owned, compared to 32.59% rented, while 8% are vacant. Henderson real estate listings include condos, townhomes, and single family homes for sale. Commercial properties are also available. If you see a property you’re interested in, contact a Henderson real estate agent to arrange a tour today!
Henderson, Nevada has a population of 311,250. Henderson is more family-centric than the surrounding county with 29.5% of the households containing married families with children. The county average for households married with children is 28.53%.
The median household income in Henderson, Nevada is $79,611. The median household income for the surrounding county is $64,210 compared to the national median of $69,021. The median age of people living in Henderson is 42.3 years.
Henderson Weather
The average high temperature in July is 104.2 degrees, with an average low temperature in January of 38 degrees. The average rainfall is approximately 4.9 inches per year, with 0.2 inches of snow per year.




