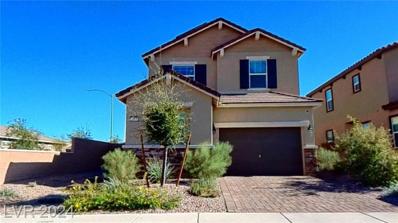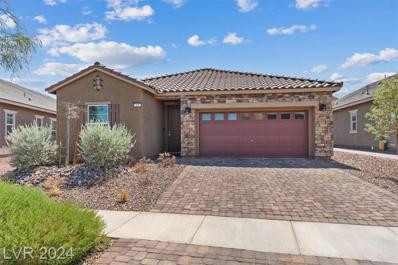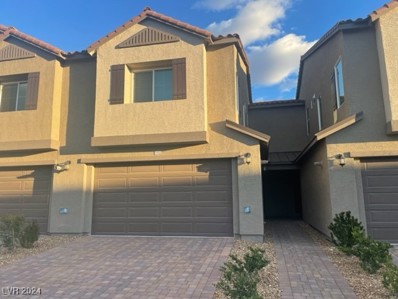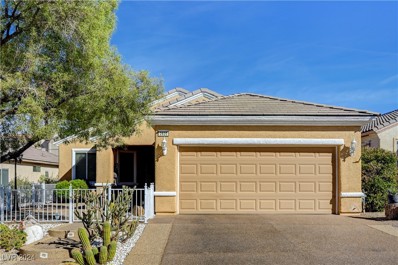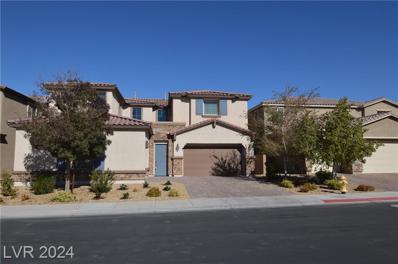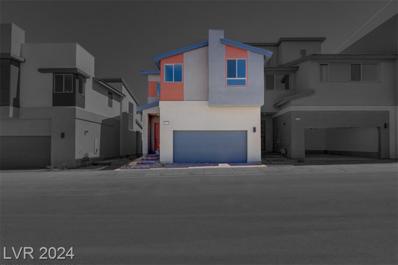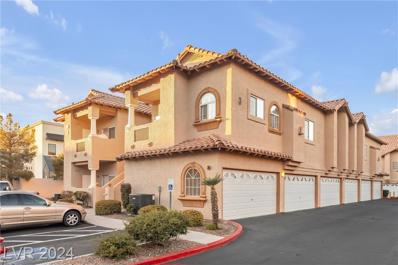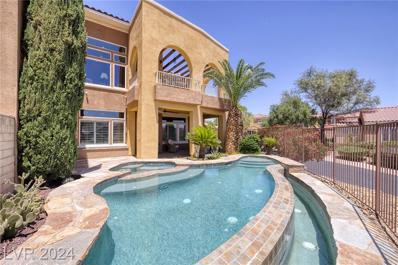Henderson NV Homes for Sale
- Type:
- Condo
- Sq.Ft.:
- 2,469
- Status:
- Active
- Beds:
- 3
- Lot size:
- 0.11 Acres
- Year built:
- 2003
- Baths:
- 4.00
- MLS#:
- 2632198
- Subdivision:
- Tramonto Condo
ADDITIONAL INFORMATION
Majestic Lake Las Vegas Condo! Grand 3 bedrooms w/ pvt baths total of 4 baths ~ Spectacular mountain/golf course views! Exquisite and flawless taste boasts in this beautiful home ~ Pvt foyer area takes you to elevator to your second level home w/ pvt, secure entrance ~ New flooring throughout ~ Some kitchen remodeling with some new cabinets, new counters, new backsplash and appliances ~ walk in pantry ~ open airy floor plan allows for great entertainment ~ Master bedroom features balcony access ~ Grand Master Bath with 2 walk in closets ~ Front and back balconies ~ Both A/C units new ~ 2 Car Garage Attached ~ Tankless Water Heater ~ Gated Community ~ A BEAUTY TO BEHOLD!
- Type:
- Townhouse
- Sq.Ft.:
- 1,176
- Status:
- Active
- Beds:
- 3
- Lot size:
- 0.09 Acres
- Year built:
- 1981
- Baths:
- 2.00
- MLS#:
- 2631308
- Subdivision:
- Pepper Tree
ADDITIONAL INFORMATION
GREEN VALLEY ONE LEVEL TOWNHOME STYLE 3 BEDROOM WITH NO ONE ABOVE! GREAT ROOM HAS VAULTED CEILINGS--LOTS OF NATURAL LIGHT AND GREAT VIEWS OF THE POOL--CORNER UNIT WITH A FENCED YARD/PATIO, FRONT PORCH, + A PRIVATE PATIO OFF OF THE PRIMARY BEDROOM--NEW PAINT ALL THROUGHOUT--NEW CARPET IN 2 GUEST BEDRMS & NEW LUXURY VINYL PLANK FLOORING IN PRIMARY SUITE-NEW BATH VANITIES & LIGHT FIXTURES--REFRESHED KITCHEN WITH RAISED CEILING, NEW TRACK LIGHTING, NEW RANGE/OVEN & MICROWAVE, NEWLY PAINTED CABINETS--ALL NEW SUPER HIGH QUALITY ANDERSON WINDOWS AND SLIDING GLASS DOORS--NEWER HVAC UNIT--GREAT VIEWS DIRECTLY ACROSS FROM THE POOL!! BUILDINGS RECENTLY PAINTED TOO--COMMUNITY HAS THREE POOLS, TENNIS/PICKLE BALL COURTS, R.V PARKING. ATTACHED TWO CAR GARAGE! HOA FEE INCLUDES WATER, SEWER,TRASH--GREAT LOCATION IN GREEN VALLEY-- GALLERIA MALL AND LOTS OF RESTAURANTS, SHOPPING, MOVIE THEATERS ALL CLOSE BY!
- Type:
- Single Family
- Sq.Ft.:
- 1,446
- Status:
- Active
- Beds:
- 4
- Lot size:
- 0.07 Acres
- Year built:
- 2022
- Baths:
- 3.00
- MLS#:
- 2632156
- Subdivision:
- Cadence Neighborhood 4 Parcel P1-14 Phase 1
ADDITIONAL INFORMATION
Explore the charm of this corner lot home located in the highly desirable Cadence community. The inviting open concept design ensures a seamless flow between the great room and the kitchen. Enjoy the convenience of a fourth bedroom with a full bath on the first floor, along with soaring 9-foot ceilings, elegant white cabinetry, and upgraded granite countertops that enhance your culinary experience. This home is equipped with a tankless water heater and high-quality stainless steel appliances, offering numerous desirable builder options. Additionally, solar panels are included, and the backyard is beautifully landscaped. Donâ??t miss outâ??schedule your virtual tour today!
- Type:
- Single Family
- Sq.Ft.:
- 1,662
- Status:
- Active
- Beds:
- 3
- Lot size:
- 0.11 Acres
- Year built:
- 2021
- Baths:
- 2.00
- MLS#:
- 2632113
- Subdivision:
- Cadence Village Parcel 3-J2
ADDITIONAL INFORMATION
Stunning Three Bedroom Single Family Home in Henderson's MasterPlan Community of Cadence. Cadence is none of Henderson's Premier Communities for Families. Enjoy a 100 Acre Sports Park with Walking Trails, Community Pool, Fitness Court, Dog Park, Playground Facilities, Biking, Schools nearby and so much more. Home has Great Curb Appeal. Open Floor Concept Floor Plan that is Perfect for Family and Guests. Kitchen boasts upgraded quartz counters and state cabinetry with 42" upper cabinets. Large Primary Suite with huge walk-in-closet and spacious primary bathroom with walk-in-shower. Oversized Guest Bedrooms and plenty of storage throughout this gorgeous home. Water Softener and 2 Car Garage. This home is Cozy and Inviting. close to Lake La Vegas and Shopping is less than a 4 minute drive away. Close Proximity to Major Freeways. Make the Gem of a Home Yours Today.
- Type:
- Condo
- Sq.Ft.:
- 1,594
- Status:
- Active
- Beds:
- 3
- Year built:
- 2006
- Baths:
- 3.00
- MLS#:
- 2627132
- Subdivision:
- V At Lake Las Vegas
ADDITIONAL INFORMATION
Enjoy majestic VIEWS OF LAKE LAS VEGAS AND THE SURROUNDING MOUNTAINS from this turnkey lock-and-leave home in the highly sought- after community of Lake Las Vegas.This beautifully appointed 3-bedroom condominium offers an effortless blend of style and comfort. Step outside to your private terrace, ideal for enjoying your morning coffee while watching the sunrise. Located in the secure resort-style community of The V, you will enjoy amenities such as 3 pools, state-of-the-art fitness center, indoor and outdoor kitchens, putting green, and more. Lake Las Vegas offers waterfront dining, shopping, entertainment, water sports, 2 championship golf courses, & hiking/biking trails,the perfect balance between tranquil retreat & vibrant city living.
- Type:
- Single Family
- Sq.Ft.:
- 2,184
- Status:
- Active
- Beds:
- 4
- Lot size:
- 0.15 Acres
- Year built:
- 1995
- Baths:
- 3.00
- MLS#:
- 2631326
- Subdivision:
- Lakeside Highlands
ADDITIONAL INFORMATION
NO HOA. Move IN Ready, well maintained, Super Clean, 4 Bedrms, 2+3/4 baths, in ground pool, Solar Power Purchase Agreement, corner lot in desirable Henderson near schools, parks, shopping, restaurants. Ceiling fans thru out. Double doors entry to Primary bedrm, cathedral ceiling, sitting area, 2 way firepl with view from Sanijet pipeless tub in primary bath. Primary bath double sinks, sep shower, linen closet, medicine cabs, mirrored closets. Bedrms 2&3 attached to Jack & Jill double sinks, full bath. 4th bedrm downstairs as office. Kinetico water sys, RO sys, tankless hot water heater, 2 newer(June 2021)ACs, Solar screens & vertical blinds, raised toilets all baths. Kitchen w/newer stainless steel appls, island, granite counters, stone double sink, window, large walk in pantry w/custom door. Home powered by Sunrun solar power purchase agreement. Family room with gas firepl. Spacious backyard, covered patio, drop down shade, kidney shape pool 25'x12' with steps, gradual depth to 8ft.
$829,900
17 Chatmoss Road Henderson, NV 89052
- Type:
- Single Family
- Sq.Ft.:
- 1,833
- Status:
- Active
- Beds:
- 3
- Lot size:
- 0.16 Acres
- Year built:
- 2002
- Baths:
- 3.00
- MLS#:
- 2631648
- Subdivision:
- Anthem Cntry Club Parcel 17
ADDITIONAL INFORMATION
Highly sought after 1 story Allegretto floor plan with Casita in the prestigious Anthem Country Club. Open floor plan 3rd bedroom is Casita with private entrance, private bath. Kitchen has breakfast bar overlooking family room and dinning room. beautiful landscape patio in courtyard and 2nd covered patio in backyard. Primary suite separate from other rooms. House painted 3 yrs ago, A/C 3 yrs ago, water tank 1/2 yrs old. Buyers and or buyers agent to verify all measurements. Sold As is
- Type:
- Townhouse
- Sq.Ft.:
- 1,640
- Status:
- Active
- Beds:
- 3
- Lot size:
- 0.2 Acres
- Year built:
- 2021
- Baths:
- 3.00
- MLS#:
- 2632002
- Subdivision:
- Bermuda & St Rose Condo
ADDITIONAL INFORMATION
Open Floor Plan In NEW Gated Community With Large Living Area, Kitchen Boasts Granite Countertops, Farm Sink, Large Island, Pantry, Water Conditioner, & Stainless Steel Appliances, Master Bedroom Has Large Walk In Closet, Master Bathroom Has Dual Sinks & Convenient Shower Only, 2nd Bedroom Has Walk In Closet, 2nd Bathroom Upstairs Has Dual Sinks W/ Tub/Shower Combination, Tankless Water Heater. Water Conditioner in Garage For Whole Home-Excellent Location Off St. Rose Parkway and Bermuda (by Amazon, Raiders Facilities)
- Type:
- Single Family
- Sq.Ft.:
- 1,692
- Status:
- Active
- Beds:
- 3
- Lot size:
- 0.1 Acres
- Year built:
- 1994
- Baths:
- 2.00
- MLS#:
- 2631835
- Subdivision:
- Final Map Pinehurst
ADDITIONAL INFORMATION
LOCATED IN A GATED COMMUNITY ADJACENT TO THE LEGACY GOLF COURSE, THIS THREE BEDROOM HOME IS READY TO ENJOY! NEW APPLIANCES, NEW CARPET, FRESH PAINT, PLANTATION SHUTTERS AND SO MUCH MORE TO APPRECIATE! FEATURING AN OPEN FLOOR PLAN WITH LIVING ROOM SLIDERS LEADING OUT TO THE PATIO. NEW TILE ROOF APPROX. 2 YEARS AGO! SPACIOUS BACK YARD COMPLETE WITH A PRIVATE SPA, BUILT-IN COOK AREA, COVERED PATIO AND MATURE EASY-CARE LANDSCAPING. CONVENIENTLY LOCATED TO THE DISTRICT, SHOPPING, RESTAURANTS, AND THE 215.
- Type:
- Single Family
- Sq.Ft.:
- 1,482
- Status:
- Active
- Beds:
- 2
- Lot size:
- 0.12 Acres
- Year built:
- 2002
- Baths:
- 2.00
- MLS#:
- 2631932
- Subdivision:
- Sun City Anthem Phase 2
ADDITIONAL INFORMATION
Beautiful 1 story Henderson home in one of the most desirable Age restricted communities in Clark County. This property is a must see. It has a fully enclosed private back yard with great landscaping. Make this your home.
- Type:
- Townhouse
- Sq.Ft.:
- 1,085
- Status:
- Active
- Beds:
- 2
- Lot size:
- 0.04 Acres
- Year built:
- 1985
- Baths:
- 2.00
- MLS#:
- 2631867
- Subdivision:
- Village Green
ADDITIONAL INFORMATION
This lovely one story end unit townhome located in Green Valley features two bedrooms, two full bathrooms, a living room with a fireplace, a dining room, an upgraded kitchen with stainless steel appliances, a patio and an attached garage. All appliances convey. The roof was replaced two years ago. The A/C was replaced three years ago. Nice quiet location within the community. Amenities include a pool and jacuzzi and it is gated. Seller will look at all reasonable offers.
- Type:
- Townhouse
- Sq.Ft.:
- 1,371
- Status:
- Active
- Beds:
- 3
- Lot size:
- 0.03 Acres
- Year built:
- 2025
- Baths:
- 2.00
- MLS#:
- 2631862
- Subdivision:
- Jasper Point
ADDITIONAL INFORMATION
Ask about $35,635 in buyer flex incentives on this Quick Move-in home!! Beazer's Solar Ready townhome community available in the new Union Village master-planned community. Live/Shop/Dine/Play all within steps of your front door. The Bedford plan features a primary suite on the first floor & an open concept kitchen with a balcony off the main living area. The kitchen boasts Storm, mission cabinets, granite countertops along with a Stainless Steel Fridge/Microwave/Oven/ and Dishwasher. Washer, Dryer and Window Coverings are also included. This turnkey beauty is ready to close in November. 3D tour and photos are of the model home. **MOVE-IN READY**
- Type:
- Single Family
- Sq.Ft.:
- 3,517
- Status:
- Active
- Beds:
- 3
- Lot size:
- 0.15 Acres
- Year built:
- 2016
- Baths:
- 3.00
- MLS#:
- 2631836
- Subdivision:
- Aventine
ADDITIONAL INFORMATION
This amazing 3 bedroom 3 bath home features large family room with fireplace, large loft, courtyard. The kitchen is a chefs dream that includes stainless steel appliances, double ovens, microwave, wine fridge. The backyard has grass, a built-in gas grill, a patio and a fire pit. The master bedroom has a balcony, dual walk-in closets, large master bath. This home is ready for you to move in today. Owner financing is available.
- Type:
- Single Family
- Sq.Ft.:
- 3,483
- Status:
- Active
- Beds:
- 3
- Lot size:
- 0.14 Acres
- Year built:
- 2021
- Baths:
- 4.00
- MLS#:
- 2631429
- Subdivision:
- Inspirada Town Center - Arden Capri Strada
ADDITIONAL INFORMATION
Welcome to Inspirada, one of the fastest growing developments in the Las Vegas Valley! This 2021 built home features over 3,400 sq ft boasting two primary bedrooms, one upstairs and one downstairs! The expansive kitchen showcases a large island, stained 42" upper cabinets, SS appliances, granite countertops, and a walk-in pantry. Enjoy home cooked meals in the formal dining room or in the breakfast nook in the kitchen. Large loft at the top of the stairs can act as a second family room. Step out onto the balcony from the upstairs primary suite to enjoy views of the Las Vegas Strip and sweeping views of Inspirada and the mountains. Upgraded plush carpets, ceramic tile flooring throughout and rolling shades throughout. With a 3-car tandem garage and a meticulously appointed backyard featuring a spacious covered patio. Residents enjoy the community pool directly across the street offering lounge chairs, a firepit, BBQ area, and dining tables for gatherings.
- Type:
- Townhouse
- Sq.Ft.:
- 1,640
- Status:
- Active
- Beds:
- 2
- Lot size:
- 0.04 Acres
- Year built:
- 2024
- Baths:
- 3.00
- MLS#:
- 2631599
- Subdivision:
- Inspirada Town Center
ADDITIONAL INFORMATION
Options, financing, and closing costs incentives available. Speak to on-site sales agent for details. Beautiful modern brand new 2 story townhome in desirable Inspirada. This townhome has many features throughout. The spacious kitchen boasts a beautiful quartz island and countertops with the living room is just off the kitchen and overlooks the backyard. Upstairs boasts the spacious loft, laundry room, and primary bedroom with en suite bath boasting double sinks with lovely hardware.
- Type:
- Condo
- Sq.Ft.:
- 1,197
- Status:
- Active
- Beds:
- 2
- Lot size:
- 0.13 Acres
- Year built:
- 1998
- Baths:
- 2.00
- MLS#:
- 2631580
- Subdivision:
- Scottsdale Valley Condo
ADDITIONAL INFORMATION
Welcome to this charming first-floor condominium located near the desirable Green Valley Ranch master-planned community! This 2-bedroom, 2-bath home offers a spacious and functional layout AND a 2 CAR GARAGE, remodelled interior include modern tile flooring throughtout (no carpet), Quartz counters,NEW kitchen appliances, primary suite with an en-suite bath and 2 walk in closets, primary bath features separate garden tub, shower, dual sinks. Enjoy the benefits of proximity to Green Valley Ranch, with parks, walking trails, shopping, and dining just minutes away. This community offers a true suburban retreat with easy access to major highways and the Las Vegas Strip. Don't miss your chance to own this beautifully updated condo in one of the most sought-after neighborhoods in Las Vegas. Schedule a tour today!
$760,000
44 Strada Caruso Henderson, NV 89011
- Type:
- Single Family
- Sq.Ft.:
- 2,501
- Status:
- Active
- Beds:
- 4
- Lot size:
- 0.15 Acres
- Year built:
- 2020
- Baths:
- 3.00
- MLS#:
- 2631265
- Subdivision:
- Falls Parcel 1A
ADDITIONAL INFORMATION
Save THOUSANDS with SIDS PAID OFF! In prestigious Lake Las Vegas. Spectacular mountain views, ultimate privacy , no neighbors front or rear. Be mesmerized by the enormous waterfall in the center of the community. Pulte "Garden Gate" floor plan, w/extra room, a flexible bar/office area. The gourmet kitchen is a chefâ??s dream, complete with a large island, wi-fi appliances, pre-wired pendant lighting, & abundant cabinet space. The open great room boasts a sleek gas fireplace, lots of natural light stackable sliders in the living room & dining room open up completely to the covered patio providing the perfect indoor/outdoor experience. Primary suite offers a private entry, a Roman tub, walk-in shower, an oversized closet. Includes alkaline water filtration system, tankless water heater, sound & energy-efficient insulation, epoxy floors & overhead storage in garage. Optional sports club membership with social calendar, pools, pickleball courts, & clubhouse. Seller will review ALL offers !
- Type:
- Single Family
- Sq.Ft.:
- 1,291
- Status:
- Active
- Beds:
- 2
- Lot size:
- 0.1 Acres
- Year built:
- 1984
- Baths:
- 2.00
- MLS#:
- 2630516
- Subdivision:
- Highland Park Village
ADDITIONAL INFORMATION
Welcome to this charming single story in Green Valley! True pride of ownership throughout! Recent updates include New Roof installed in 2024, new HVAC system in 2019, Stainless Steel Appliances in 2019, , New Hot Water Heater in 2023, New Tile Flooring in 2022, and New Garage Door! Offering a perfect blend of comfort and convenience, whether you're looking for a first home, a downsizer's dream, or a quiet getaway, this home offers the perfect opportunity to enjoy all that Green Valley has to offer! Community amenities include sparking pool and spa! Located near Trader Joes, Shopping, Restaurants, and Las Vegas Airport just minutes away! Donâ??t wait, schedule your tour today!
- Type:
- Single Family
- Sq.Ft.:
- 2,503
- Status:
- Active
- Beds:
- 3
- Lot size:
- 0.11 Acres
- Year built:
- 2018
- Baths:
- 3.00
- MLS#:
- 2631522
- Subdivision:
- Sunridge & Carnegie
ADDITIONAL INFORMATION
PAID OFF SOLAR! PRIMARY BEDROOM DOWNSTAIRS Two-story gem, nestled in a gated community. This home boasts a seamless blend of modern luxury and functional design. Enjoy the ultimate comfort with hardwood floors throughout, elegant quartz countertops in the kitchen and bathrooms, network wiring and a sophisticated home theater wired for your entertainment needs. The open-concept great room is perfect for gatherings, featuring ceiling fans for added comfort and stacking doors that open to a landscaped backyard with fruit trees; a zen feeling. Enjoy the serene open space behind. The well-designed kitchen includes cabinet pullout drawers and walk-in pantry, offering both style and convenience. Luxurious primary bath with spa shower with added peace of mind provided by the Moen leak detection system. Energy efficiency is a key feature, with solar panels (paid off) and a ChargePoint EV charger. Security includes wired security lights, cameras, and solar security screens for safety.
- Type:
- Condo
- Sq.Ft.:
- 1,268
- Status:
- Active
- Beds:
- 2
- Lot size:
- 0.03 Acres
- Year built:
- 2007
- Baths:
- 2.00
- MLS#:
- 2631487
- Subdivision:
- Ladera Villas Condo Flats
ADDITIONAL INFORMATION
Welcome to this beautifully maintained, move-in ready condo featuring two bedrooms, two full bathrooms, and a den, conveniently located near the community pool and the picturesque Cornerstone Park. This charming home boasts numerous recent upgrades, including a stunning granite kitchen countertop, polished cabinetry, new floor baseboards, modern toilets, ceiling fans, kitchen lighting fixtures, fresh wall paint, window blinds and new garage door opener. Additionally, you'll find a two-year-old washer and dryer, a one-year-old refrigerator, and a recently serviced A/C unit. All doors have also been repainted for a fresh look. The balcony off the master bedroom provides a lovely spot to enjoy your morning coffee, while the pool is just steps away, inviting you to take a refreshing dip. Your clients are sure to fall in love!
- Type:
- Single Family
- Sq.Ft.:
- 2,072
- Status:
- Active
- Beds:
- 4
- Lot size:
- 0.13 Acres
- Year built:
- 2018
- Baths:
- 2.00
- MLS#:
- 2631314
- Subdivision:
- Cadence Village Parcel 1-G8
ADDITIONAL INFORMATION
Experience luxury living in this stunning single-story home with 9-foot ceilings and views of the Las Vegas Strip and city lights, visible from both the kitchen and the backyard. The gourmet kitchen features a double oven, gas cooktop, and an open layout perfect for entertaining, all enhanced by smart home technology, including an integrated alarm system, smart door locks, climate control, lighting, and cameras for added security. Step outside to a beautifully upgraded backyard with a gazebo, paver patio, and maintenance-free artificial grass, creating a serene oasis for relaxation. Located in a vibrant community with access to parks, a sparkling pool, and splash pads, it's perfect for family fun and outdoor enjoyment. Situated close to charter/public schools and all the conveniences of city living just 15 mins away, this home offers the ideal blend of comfort, style, and modern amenities.
$1,050,000
26 Cerchio Alto Unit N/A Henderson, NV 89011
- Type:
- Townhouse
- Sq.Ft.:
- 3,142
- Status:
- Active
- Beds:
- 2
- Lot size:
- 0.1 Acres
- Year built:
- 2003
- Baths:
- 3.00
- MLS#:
- 2631189
- Subdivision:
- Vila Di Lago
ADDITIONAL INFORMATION
Stunning three-level Lake Las Vegas home with breathtaking mountain views. The main level boasts a spacious living room, modern kitchen, & a large balcony w/ built-in BBQ area, perfect for entertaining. A cozy family room completes this level. The top floor features a primary bedroom w/ an expansive balcony, the bathroom includes a large soaking tub, dual sinks, separate shower. The bottom floor offers a second primary bedroom with a large ensuite bathroom featuring dual sinks, a soaking tub, separate shower and custom closet, This level also includes a second family room/den. Private elevator accesses all levels, as well as 3 new A/C units for climate control comfort. The backyard is an entertainer's paradise with a infinity edge pool, spa, & a large covered patio area. The home is bathed in natural light throughout. Impressive stained glass windows allow light to shine through while still providing privacy.
- Type:
- Single Family
- Sq.Ft.:
- 1,514
- Status:
- Active
- Beds:
- 3
- Lot size:
- 0.11 Acres
- Year built:
- 2021
- Baths:
- 2.00
- MLS#:
- 2631392
- Subdivision:
- Cadence Village Parcel 3-J2
ADDITIONAL INFORMATION
Welcome home to this ADORABLE single story single story gem by Storybook Homes in Cadence featuring 3 bedrooms and a den. The large backyard is a clean slate to create your own oasis. Exterior features paver walkway and driveway. Kitchen features large island with quartz countertops, stainless steel appliances and a nice sized pantry. Efficient floor plan with no wasted space. Cadence is premier community that boasts a 100 acre park, community pool, fitness courts, splash pads, rec areas and pond. What an incredible opportunity, as this one is priced to sell!
$8,000,000
1098 Spirit Rock Drive Henderson, NV 89012
- Type:
- Single Family
- Sq.Ft.:
- 5,618
- Status:
- Active
- Beds:
- 3
- Lot size:
- 0.23 Acres
- Year built:
- 2023
- Baths:
- 5.00
- MLS#:
- 2630882
- Subdivision:
- MACDONALD FOOTHILLS PLANNING A
ADDITIONAL INFORMATION
Discover this extraordinary furnished model home by award-winning Christopher Homes, featuring panoramic views of the entire valley including the iconic Las Vegas Strip and Red Rock Mountains. Situated high on the mountainside in 24-hour guard gated MacDonald Highlands, home to the exclusive DragonRidge Golf Club. Spanning over 5,600 sq ft, this home features 3 bedrooms, 5 baths, home office, & SkyLoft. The Entertainerâ??s Kitchen is outfitted w/custom cabinetry, Sub-Zero & Wolf appliances, wine locker... Step outside to your backyard oasis, perfect for entertaining (gorgeous pool/spa & elaborate outdoor entertainment area). This masterpiece is equipped with the latest smart home/AI technology, Lutron shades, custom lightingâ?¦ all professionally designed to perfection. SkyVu offers a lifestyle of unparalleled luxury and exclusivity, with world-class amenities. This furnished model home is available with a leaseback (excluding art and sculptures).
$6,800,000
619 Overlook Rim Drive Henderson, NV 89012
- Type:
- Single Family
- Sq.Ft.:
- 5,108
- Status:
- Active
- Beds:
- 4
- Lot size:
- 0.22 Acres
- Year built:
- 2023
- Baths:
- 6.00
- MLS#:
- 2630867
- Subdivision:
- MACDONALD FOOTHILLS PLANNING A
ADDITIONAL INFORMATION
Discover this extraordinary furnished model home by award-winning Christopher Homes, featuring panoramic views of the entire valley including the iconic Las Vegas Strip and Red Rock Mountains. Situated high on the mountainside in 24-hour guard gated MacDonald Highlands, home to the exclusive DragonRidge Golf Club. Spanning over 5,100 sq ft, this home features 4 beds, 6 baths, home office and SkyLoft. The Entertainerâ??s Kitchen is outfitted w/custom cabinetry, Dacor appliances, wine locker... Step outside to your backyard oasis, perfect for entertaining (gorgeous pool/spa & elaborate outdoor entertainment area). This masterpiece is equipped with the latest smart home/AI technology, Lutron shades, custom lightingâ?¦ all professionally designed to perfection. SkyVu offers a lifestyle of unparalleled luxury and exclusivity, with world-class amenities. This furnished model home is available with a leaseback (excluding art and sculptures)

The data relating to real estate for sale on this web site comes in part from the INTERNET DATA EXCHANGE Program of the Greater Las Vegas Association of REALTORS® MLS. Real estate listings held by brokerage firms other than this site owner are marked with the IDX logo. GLVAR deems information reliable but not guaranteed. Information provided for consumers' personal, non-commercial use and may not be used for any purpose other than to identify prospective properties consumers may be interested in purchasing. Copyright 2025, by the Greater Las Vegas Association of REALTORS MLS. All rights reserved.
Henderson Real Estate
The median home value in Henderson, NV is $488,990. This is higher than the county median home value of $407,300. The national median home value is $338,100. The average price of homes sold in Henderson, NV is $488,990. Approximately 59.41% of Henderson homes are owned, compared to 32.59% rented, while 8% are vacant. Henderson real estate listings include condos, townhomes, and single family homes for sale. Commercial properties are also available. If you see a property you’re interested in, contact a Henderson real estate agent to arrange a tour today!
Henderson, Nevada has a population of 311,250. Henderson is more family-centric than the surrounding county with 29.5% of the households containing married families with children. The county average for households married with children is 28.53%.
The median household income in Henderson, Nevada is $79,611. The median household income for the surrounding county is $64,210 compared to the national median of $69,021. The median age of people living in Henderson is 42.3 years.
Henderson Weather
The average high temperature in July is 104.2 degrees, with an average low temperature in January of 38 degrees. The average rainfall is approximately 4.9 inches per year, with 0.2 inches of snow per year.


