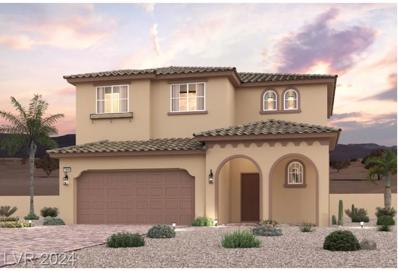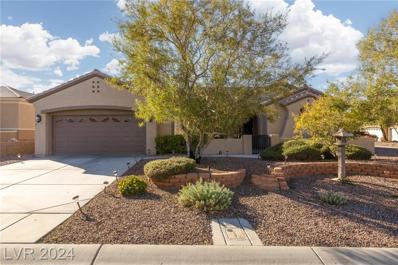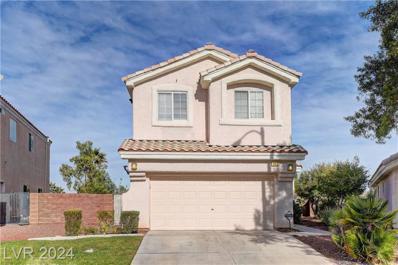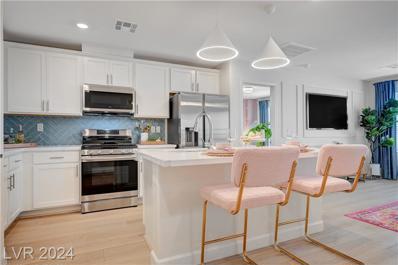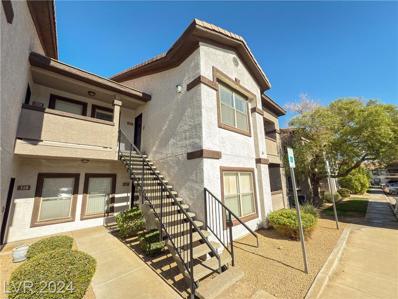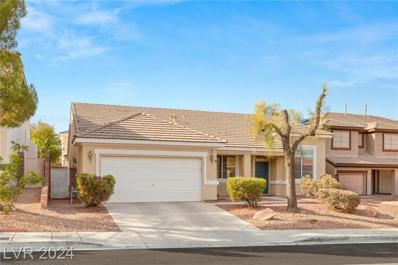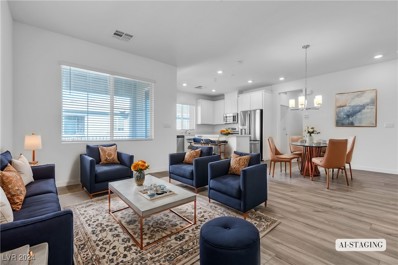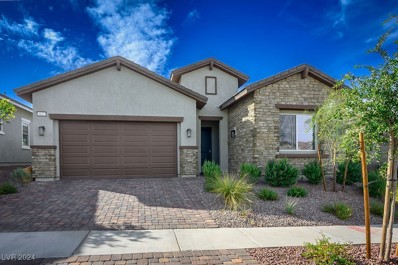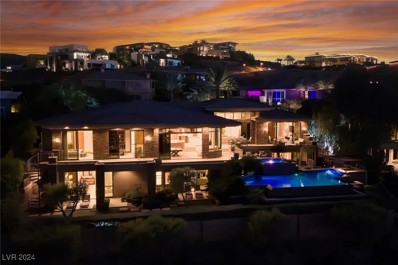Henderson NV Homes for Sale
$255,000
499 Kristin Lane Henderson, NV 89011
- Type:
- Townhouse
- Sq.Ft.:
- 1,376
- Status:
- Active
- Beds:
- 3
- Lot size:
- 0.03 Acres
- Year built:
- 1984
- Baths:
- 2.00
- MLS#:
- 2630423
- Subdivision:
- Summerfield Village Amd
ADDITIONAL INFORMATION
Very nice charming 3-bedroom, 2-bathroom townhome specious 1376 square feet, High ceilings, Boasting a desirable layout, one bedroom and Baths downstairs, Just minutes away from Downtown Henderson, the Silver Knights arena, Galleria Mall, Lake Las Vegas, and the 95 freeway, unparalleled convenience. Enjoy the spacious interior, ideal for both relaxation and entertaining, all at an unbeatable price point, Don't miss out on the opportunity to call this great townhouse your new home! Schedule showing today.
- Type:
- Single Family
- Sq.Ft.:
- 1,943
- Status:
- Active
- Beds:
- 3
- Lot size:
- 0.1 Acres
- Baths:
- 3.00
- MLS#:
- 2630693
- Subdivision:
- Cadence Neighborhood 5 Village Parcel C-2
ADDITIONAL INFORMATION
Residence 1943 at Modena II offers an inviting open-concept layout. Upon entering the two-story foyer, there is a spacious kitchen with a generous 10' center islandâ??overlooking a charming breakfast nook and a wide-open great room. Upstairs, there are two secondary bedrooms, a hall bath and a convenient laundry room. Nestled in the back of the home, the private primary suite boasts dual walk-in closets and an attached bath with dual vanities and tub/shower upgrade. Features include - Cul de sac lot with open space behind, large standard covered front porch, 9' ceilings throughout, 8' interior doors, Luxury Vinyl Plank flooring in main living areas, upgraded carpet / pad in bedrooms, 42" upper cabinets in kitchen (Grayhound), Quartz countertops (Helix), kitchen nook cabinets, upgraded electrical options, and car charging outlet at garage.
- Type:
- Townhouse
- Sq.Ft.:
- 1,405
- Status:
- Active
- Beds:
- 3
- Lot size:
- 0.03 Acres
- Year built:
- 2025
- Baths:
- 3.00
- MLS#:
- 2630628
- Subdivision:
- Cadence Neighborhood 5 Village Parcel C-3
ADDITIONAL INFORMATION
Welcome to Alderidge Townhomes in resort like, amenity rich Cadence! This two-story, two car garage townhome has 9' ceilings on both floors, a bright and open gourmet kitchen with an amazing island that can easily fit 3 people. Enjoy shaker style cabinets, quartz countertops throughout, and upgraded solid surface flooring on entire 1st floor and wet areas.
- Type:
- Single Family
- Sq.Ft.:
- 1,479
- Status:
- Active
- Beds:
- 3
- Lot size:
- 0.04 Acres
- Year built:
- 2025
- Baths:
- 3.00
- MLS#:
- 2630626
- Subdivision:
- Cadence Neighborhood 5 Village Parcel C-3
ADDITIONAL INFORMATION
Welcome to Alderidge Townhomes in resort like, amenity rich Cadence! This two-story, two car garage townhome has 9' ceilings on both floors, a bright and open gourmet kitchen with an amazing island that can easily fit 3 people. Enjoy shaker style cabinets, quartz countertops throughout, and upgraded solid surface flooring on entire 1st floor and wet areas.
- Type:
- Single Family
- Sq.Ft.:
- 1,458
- Status:
- Active
- Beds:
- 4
- Lot size:
- 0.15 Acres
- Year built:
- 1972
- Baths:
- 2.00
- MLS#:
- 2630323
- Subdivision:
- Highland Hills
ADDITIONAL INFORMATION
NO HOA. This Single story has 4 bedrooms and 2 baths. This home needs a little TLC but has great bones. It features solar panels to keep those costs down during our hot summers for only $226 a month. Large, covered patio with separate fire pit area in the backyard and with some imagination, you could add some RV parking or dog run to utilize the extra space. Desert Landscaping for low maintenance in both the front and back. Storage Shed stays in the backyard. House is Convenient to schools, shopping and freeway access. Owner occupied. Call to schedule your appointment. House being sold AS IS.
- Type:
- Single Family
- Sq.Ft.:
- 2,035
- Status:
- Active
- Beds:
- 4
- Lot size:
- 0.11 Acres
- Year built:
- 2019
- Baths:
- 3.00
- MLS#:
- 2629597
- Subdivision:
- Boulder 19
ADDITIONAL INFORMATION
Welcome to this stunning single-story home in the heart of Henderson City! This modern 4 bedroom, 3 bathroom, 2car garage single home Great Livingroom combine with dining area, spacious kitchen with a sleek island. New granite counter top with new cabinet in kitchen. The tile flooring in hallway, kitchen and all bathroom. Water proof vinyl flooring in all bedroom. The walk-in pantry provides ample storage space for all your culinary needs. Equipped with stainless steel appliances, Double sink granite counter top with nice walking closet in master bathroom. Nice garden design in front yard. This home is both functional and stylish. Situated in a desirable neighborhood. This property offers convenience and comfort. Don't miss out on the opportunity to make this house your dream home!
- Type:
- Single Family
- Sq.Ft.:
- 2,018
- Status:
- Active
- Beds:
- 3
- Lot size:
- 0.14 Acres
- Year built:
- 1993
- Baths:
- 3.00
- MLS#:
- 2630570
- Subdivision:
- Rainbow Canyon
ADDITIONAL INFORMATION
This sought-after 2018sq ft single-story home offers 3 bedrooms and 3 full baths, including a second bedroom with an en-suite bath for added privacy. The open floor plan is perfect for entertaining, with separate dining, family, and living rooms, all elegantly divided by a 3-way fireplace. Shutters open to a beautifylly landscaped backyard with mature greenery and 2 covered patios with direct access from the primary bedroom. The garden beds are ready for your green thumb, and you can enjoy your morning coffee in the peaceful front patio area.
$1,175,000
9 Quail Run Road Henderson, NV 89014
- Type:
- Single Family
- Sq.Ft.:
- 3,243
- Status:
- Active
- Beds:
- 3
- Lot size:
- 0.51 Acres
- Year built:
- 1986
- Baths:
- 3.00
- MLS#:
- 2630473
- Subdivision:
- Quail Ridge Estate
ADDITIONAL INFORMATION
Excited to introduce this charming single-story gem on a vast 1/2 acre lot in the prestigious guard-gated Quail Ridge Estates. This home boasts 3 spacious bedrooms, an open-concept living room with a stunning bar, and a chefs kitchen with double-side brick fireplace perfect for gatherings. Step outside to your resort style oasis with a sparkling solar heated pool, outdoor fireplace, massive grassy area, and a large gazebo for endless entertaining.It's close to all major shopping destinations and entertainment. Don't miss the chance to own this rare find!
- Type:
- Single Family
- Sq.Ft.:
- 2,321
- Status:
- Active
- Beds:
- 3
- Lot size:
- 0.29 Acres
- Year built:
- 2001
- Baths:
- 3.00
- MLS#:
- 2630000
- Subdivision:
- Sun City Anthem
ADDITIONAL INFORMATION
Beautiful 3 bedroom home located on a quiet cul-de-sac in highly sought after 55+ community of Sun City Anthem! Ideally situated on an oversized corner lot of almost 1/3 of an acre! Front gated courtyard is a perfect spot for morning coffee or watching the beautiful sunsets. Bright, open floor plan flows effortlessly, from the formal dining & living rooms to the family room & beyond. Huge, fully enclosed Nevada room offers additional space for entertaining or just relaxing with family. Chef's kitchen with granite counters, stainless steel appliances, double built-in ovens & breakfast bar seating. Master bedroom is separate & has a large private bath with a soaking tub & walk-in shower. Expansive backyard oasis includes a covered patio overlooking a tranquil water feature & custom garden pit. Home has solar panels to help keep energy costs low! Additional features you will love - tile flooring throughout, tankless water heater, water softener PLUS whole house water filtration system!
- Type:
- Single Family
- Sq.Ft.:
- 1,904
- Status:
- Active
- Beds:
- 3
- Lot size:
- 0.16 Acres
- Year built:
- 1999
- Baths:
- 3.00
- MLS#:
- 2629915
- Subdivision:
- Sunridge At Macdonald Ranch
ADDITIONAL INFORMATION
GORGEOUS HOME! STRIP AND MOUNTAIN VIEWS! LOTS OF UPGRADES! LAMINATE WOOD AND TILE FLOORS THROUGHOUT! HUGE KITCHEN WITH STAINLESS APPLIANCES! SEPARATE FAMILY ROOM WITH FIREPLACE! FORMAL LIVING AND DINING ROOMS! 2 PRIMARY BEDROOMS! ONE PRIMARY BEDROOM WITH BALCONY! BEAUTIFUL BACKYARD WITH COVERED PATIO! 2 CAR GARAGE WITH STORAGE! WONDERFUL LOCATION! THIS HOME WON'T LAST LONG! EASY TO SHOW AND SELL!
- Type:
- Condo
- Sq.Ft.:
- 1,096
- Status:
- Active
- Beds:
- 2
- Lot size:
- 0.06 Acres
- Year built:
- 2024
- Baths:
- 2.00
- MLS#:
- 2630413
- Subdivision:
- Boulder Merlayne
ADDITIONAL INFORMATION
Experience modern living at its finest. This open concept plan boasts a single-car garage, 2 bedrooms, 2 bathrooms, and a versatile study. The eat-in kitchen is a dream with a convenient island that overlooks the great room. Equipped with gorgeous cabinets, countertops, and stainless steel appliances, this kitchen is perfect for entertaining. The primary bedroom is sure to impress with its ceiling fan pre-wire, dual vanity, and walk-in closet. And with many energy-saving features included, youâ??ll enjoy both comfort and cost savings. Donâ??t miss out on the opportunity to make this your new home. Contact us today for more details! Photos are of model home.
- Type:
- Condo
- Sq.Ft.:
- 1,024
- Status:
- Active
- Beds:
- 2
- Year built:
- 2003
- Baths:
- 2.00
- MLS#:
- 2630238
- Subdivision:
- Traverse Point Condo
ADDITIONAL INFORMATION
Bright and inviting, this condo has been updated with fresh paint, new LVP flooring, and modern lighting, providing an ideal canvas for your personal style. Vaulted ceiling in living rm & dining area enhance the spacious atmosphere, making it perfect for entertaining while you whip up delicious treats. Begin your day at the breakfast bar or on the balcony. Primary ensuite with 2 closets, garden soaking tub, a linen closet, ample counter space. The junior primary bdrm also includes a walk-in closet and attached bathroom with its own linen storage and a tub/shower combo. Your designated parking and additional guest parking are close by. Community amenities include a BBQ area, clubhouse, pool and spa, and a pet area. Just outside the gates, you'll find a grassy play area, a playground with slides and swings, and a picnic area. Henderson is consistently recognized as one of the best cities in America with excellent shopping and dining just minutes away. Enjoy everything it has to offer!
- Type:
- Single Family
- Sq.Ft.:
- 3,021
- Status:
- Active
- Beds:
- 4
- Lot size:
- 0.12 Acres
- Year built:
- 2005
- Baths:
- 4.00
- MLS#:
- 2629044
- Subdivision:
- Anthem Highlands
ADDITIONAL INFORMATION
This exquisite home is nestled into the lushly landscaped rolling hills of sought after Anthem Highlands*Unique lot situated on a paseo*Iron gated wall allows for stunning views of the mountain ridge & paseo*NO direct neighbors behind*Sparkling swimming pool & raised spa with freshly painted cool deck*NEW High End premium painted exterior*NEW 2 tone High End premium interior paint package including all walls,ceilings,garage & trim*Transferable 5 year home warranty*Power Purchase Solar System*Carbon filtered salt free water softener included*Soaring ceilings as you enter*Loads of natural light*Bedroom & full bathroom DOWNSTAIRS*Cozy family room with built in entertainment center & lovely view of backyard & paseo*Gourmet chefs island kitchen with raised panel maple cabinets,granite slab counters,stainless appliances & walk in pantry*Primary suite with view of paseo, primary bathroom with dual vanities,soaking tub & walk in shower plus sizable walk in closet*Additional loft space upstairs
- Type:
- Condo
- Sq.Ft.:
- 1,004
- Status:
- Active
- Beds:
- 2
- Lot size:
- 0.06 Acres
- Year built:
- 1983
- Baths:
- 2.00
- MLS#:
- 2630246
- Subdivision:
- Newport Cove 11
ADDITIONAL INFORMATION
Ground Floor unit with upgraded paint, Granite counter tops in Kitchen & Bathrooms, Cherry Cabinets, Wood burning fireplace, 3 covered enclosed patios all with french doors and solar screens for energy efficiency and privacy, oversized soaking tub and walk in master closet. Community amenities also includes 3 pools, large mature landscaping ,gated complex and close to airport, Trader Joe's, La Bonita, Post office. assigned covered parking.
- Type:
- Single Family
- Sq.Ft.:
- 2,196
- Status:
- Active
- Beds:
- 3
- Lot size:
- 0.11 Acres
- Year built:
- 2020
- Baths:
- 3.00
- MLS#:
- 2630395
- Subdivision:
- The Falls At Lake Las Vegas Pa-9 & Pa-10 Phase 2
ADDITIONAL INFORMATION
Welcome to 20 Papavero Ct, Henderson, NV 89011! Discover your dream home in this stunning, move-in-ready property nestled in a quiet, family-friendly neighborhood. This spacious residence features an open-concept layout, perfect for entertaining and everyday living. **Key Features:** - Bright and airy living spaces with abundant natural light - Modern kitchen with stainless steel appliances and ample storage - Generous bedrooms, including a luxurious master suite with a walk-in closet - Beautifully landscaped backyard, with private pool ideal for outdoor gatherings and relaxation - Conveniently located near parks, shopping, and top-rated schools Donâ??t miss the chance to make this beautiful house your home. Schedule a showing today!
$2,999,500
28 Rainbow Point Place Henderson, NV 89011
- Type:
- Single Family
- Sq.Ft.:
- 6,114
- Status:
- Active
- Beds:
- 4
- Lot size:
- 0.26 Acres
- Year built:
- 2023
- Baths:
- 5.00
- MLS#:
- 2630202
- Subdivision:
- Parker Point Estates
ADDITIONAL INFORMATION
Stunning Unobstructed Lake Views make this Blue Heron Masterpiece stand out. Enjoy the Majestic Sunrise from Your Balcony & Large Windows throughout. Contemporary design with Lavish Custom Finishes in Every Detail. LED Lighting & Porcelain Tile Frame the Fireplace. The Large Loft opens up to the Balcony & is Perfect for Entertaining. Large Windows frame the Lake and Golf Course vistas. The chef-inspired kitchen is equipped with new stainless steel appliances, custom cabinetry, and premium finishes, while the LED lit wine room serves as both a practical and artistic focal point. Gaze over the expansive lake views while lounging by the firepit or grilling on the new built-in BBQ & Stove. The homeâ??s design blends timeless charm with sophisticated luxury, creating a relaxed, resort style living experience. The Community is Guard Gated and is close to Restaurants, Shopping & Leisure Activities on and around the Lake. Don't miss out on your chance to own this Home in Vegas!
$1,145,000
2112 Silent Echoes Drive Henderson, NV 89044
- Type:
- Single Family
- Sq.Ft.:
- 3,172
- Status:
- Active
- Beds:
- 2
- Lot size:
- 0.17 Acres
- Year built:
- 2006
- Baths:
- 3.00
- MLS#:
- 2630061
- Subdivision:
- Sun City Anthem
ADDITIONAL INFORMATION
A charleston model with 2 bedroom and den, and 3 car garage. A beautiful home with magnificient view of mountains, city and strip lights, coupled with a solar heated pool, dancing fountains, fire pits, and viewing platform. Study can double or easily be turned into an additional guest room. 2nd bedroom is a second master suite with connecting bath. Kitchen has large breakfast island, like new appliances, granite counters and recessed lights. Both formal living room and family room have beautiful views of the mountains and city, and spectacular veiws of sunrise. Property is in the same block as the LIberty Center where you can enjoy exercise rooms with state of the art exercise equipments, dancing classes, 3 swimming pools including an indoor warm current pool, an outdoor spa and multiple game and party rooms at your disposal. There are also new new pickle ball courts and tennis courts, as well as hiking trails for all outdoor enthusiasts.
$875,000
343 Fife Street Henderson, NV 89015
- Type:
- Single Family
- Sq.Ft.:
- 3,488
- Status:
- Active
- Beds:
- 5
- Lot size:
- 0.37 Acres
- Year built:
- 1996
- Baths:
- 4.00
- MLS#:
- 2630180
- Subdivision:
- Pequeen Sub 2
ADDITIONAL INFORMATION
NO HOA, CORNER LOT WITH CITY AND MOUNTAIN VIEWS. 5 BEDROOM CUSTOM HOME WITH 2X6 CONSTRUCTION FOR ENERGY EFFICIENCY. VAULTED CEILINGS, STAINLESS APPLIANCES, GORMET KITCHEN WITH LARGE PANTRY, GRANITE ISLAND AND BREAKFAST BAR OVERLOOKS FAMILY ROOM. AMAZING HOME FOR ENTERTAINING INCLUDES A SUN ROOM NOT TO BE MISSED THAT LEADS TO THE BACKYARD WITH PRIVATE POOL, 12X14 GAZEBO AND FIRE PIT. MASTER BEDROOM UPSTAIRS WITH PRIVATE BALCONY, WALK IN SHOWER AND LARGE WALK IN CLOSET. TWO BEDROOMS AND 3/4 BATH DOWNSTAIRS. SPIRAL STAIRCASE WITH CITY VIEW TAKES YOU TO THE MASTER AND TWO ADDITIONAL BEDROOMS UPSTAIRS WITH LARGE LAUNDRY ROOM. RV/BOAT PARKING FOR YOUR TOYS ON JUST OVER 1/3 OF AN ACRE WITH FENCED IN 15X31 FOOT POOL. WALKING DISTANCE TO SCHOOLS AND PARK.
- Type:
- Single Family
- Sq.Ft.:
- 1,662
- Status:
- Active
- Beds:
- 3
- Lot size:
- 0.12 Acres
- Year built:
- 2021
- Baths:
- 2.00
- MLS#:
- 2630185
- Subdivision:
- Cadence Village Parcel E
ADDITIONAL INFORMATION
Steps away from our State of the Art Clubhouse for easy use of Fantastic Facilities, Groups & Clubs. This Residence 11 Floor Plan is Extremely Popular. This home offers Tons of Appeal. Features Include: Custom Designed Front Door with Glass Insert, Designer Floor Tile, Quartz Countertops, Breakfast Island Bar, White Kitchen Cabinetry and Accented Backsplash, Stainless Steel Appliances Including Top of the Line Samsung Refrigerator. PLUS: Spacious Primary Bedroom and Adjoining Primary Bath, Dual Sinks, Huge Walk-In Shower and Walk-In Closet. Roomy Guest Bedrooms with Adjacent Full Bath. Backyard Builder Pavers have been replaced with Smooth Custom Pavers. Custom Patio and Professionally Landscaped Backyard. Water Softener also Included.
- Type:
- Single Family
- Sq.Ft.:
- 1,992
- Status:
- Active
- Beds:
- 3
- Lot size:
- 0.15 Acres
- Year built:
- 2000
- Baths:
- 2.00
- MLS#:
- 2630043
- Subdivision:
- Teton Ranch
ADDITIONAL INFORMATION
Situated in an ideal location near Green Valley Ranch, this charming single-story home combines comfort and convenience in one perfect package. Boasting 3 bedrooms and 2 bathrooms, this residence welcomes you with an open layout filled with an abundance of natural light, highlighting the elegance of its vaulted ceilings. A cozy fireplace in the living room creates a warm and inviting ambiance, ideal for relaxing or entertaining guests. The well-designed floor plan includes a spacious 3-car tandem garage, offering ample storage and parking space. Outdoors, a beautiful pool and spa await, providing a private oasis for leisure and entertaining in a lush backyard setting. This property is perfect for those seeking a serene retreat with all the benefits of nearby Green Valley Ranch amenities, including top-tier dining, shopping, and parks.
- Type:
- Townhouse
- Sq.Ft.:
- 1,111
- Status:
- Active
- Beds:
- 2
- Lot size:
- 0.15 Acres
- Year built:
- 2022
- Baths:
- 2.00
- MLS#:
- 2630211
- Subdivision:
- Waverly Condo
ADDITIONAL INFORMATION
Corner unit located in a serene community. This modern 2 BR/2 BA smart home boasts a balcony, and large 2 car garage. Spacious and airy, the large ceilings and doors make the home feel roomy. Equipped Smart features include, door sensors, ring doorbell, auto lock front door, emergency call controls, digital thermostat, programmable garage door, and high speed fiber optic internet. All appliances such as SS refrigerator, stove/oven, dish washer, washer/dryer combo as well as extra keys, remotes, and gate openers are included. For extra convenience there is a large tv wall mount, and curtain rods installed. Located in The Waverly gated community with swimming pool, park, BBQ, and playground. HOA includes maintained landscape, water, sewer, and trash. This well maintained home is conveniently located just minutes away from ample shopping & Nevada State.
- Type:
- Single Family
- Sq.Ft.:
- 1,386
- Status:
- Active
- Beds:
- 2
- Lot size:
- 0.12 Acres
- Year built:
- 1999
- Baths:
- 2.00
- MLS#:
- 2629746
- Subdivision:
- Sun City Macdonald Ranch
ADDITIONAL INFORMATION
Wonderful 2 Bedroom home located in Sun City Macdonald Ranch. 2 bathroom with a 2 car garage. Spacious interior with tremendous potential! Located near the Desert Willow Gold Course!
- Type:
- Single Family
- Sq.Ft.:
- 2,296
- Status:
- Active
- Beds:
- 3
- Lot size:
- 0.12 Acres
- Year built:
- 2023
- Baths:
- 3.00
- MLS#:
- 2629091
- Subdivision:
- Cadence Neighborhood 5 Village Parcel 5-4 Phase 1
ADDITIONAL INFORMATION
Unlock the door to this Beautiful home in the sought after community of Cadence, lived in less than a year, single story, large open living space, 2 ovens with wifi, upgraded full kitchen backsplash & countertops, all appliances stay washer/dryer, upgraded frig, microwave. Plush upgraded carpet in Primary suite & all bedrooms, Primary bath has upgraded full wall shower tile. Finished backyard with patio cover. Tankless water heater. Furniture is for sale. Chandelier is for sale. This home is immaculate. Must call agent for appointment.
- Type:
- Single Family
- Sq.Ft.:
- 8,586
- Status:
- Active
- Beds:
- 4
- Lot size:
- 0.53 Acres
- Year built:
- 2009
- Baths:
- 6.00
- MLS#:
- 2629182
- Subdivision:
- Palisades
ADDITIONAL INFORMATION
Villa Golden Rock in Guard Gated MacDonald Highlands w/Sweeping Strip, City, Mountain, Golf, Lake & Waterfall Views on 5th Fairway. 8586 SF. 4 Bd+. 6 Ba. 4+ AC Garage & Workshop/Lift Height .53 Acres. Wine Cellar. 2 Bars. Movie Theater. Strip-view Office. Wellness Center & Gym w/ Steam & Sauna. Entertainerâ??s Kitchen w/Wolf & Sub Zero, Stone Countertops, Sleek Cabinetry, Bar Seating & Walk-in Pantry/Prep Kitchen. Primary w/Gorgeous Finishes, Custom Closets & Dual WC's. 2 Fireplaces. Open Indoor/Outdoor Floorplan. Expansive Sliders. Gorgeous Pool w/Elevated Spa, Swim-Up Barstools & Waterfall Edge. Outdoor Bar/Kitchen & Covered Patio. Elevator, Crestron Tech. Security System. Top Finishes & Commercial Build Quality. Timeless Architecture. Country Club Life-Golf, Fitness, Tennis, Pickleball, Swim, Bar, Dining & Remodeled Clubhouse. Mins to Shops, 5-Star Restaurants & Top-Rated Schools. Nevada is a State WITHOUT Individual & Corporate Income Taxes offering significant savings for Residents.
- Type:
- Condo
- Sq.Ft.:
- 1,459
- Status:
- Active
- Beds:
- 2
- Year built:
- 2022
- Baths:
- 2.00
- MLS#:
- 2628904
- Subdivision:
- Terra Bella Condo At Anthem 2nd Amd
ADDITIONAL INFORMATION
Welcome to this stunning, move-in-ready, 2-bed, 2-bath, top-floor unit in the prestigious 55+ active community of Terra Bella. Located in Anthem, Henderson. Built in 2022, this single-level home offers luxurious living with wood-like tile floors and shutters. The open-concept kitchen, with soft close cabinets and stainless steel appliances, lead to a private balcony. Primary bedroom has a walk-in shower and relaxing separate soaking tub. The laundry room features a sink and cabinetry, while the 2-car tandem garage adds private parking or extra storage. Community amenities include a resort-style pool & spa, fitness center, clubhouse with social calendar, and EV charging stations. Water filtration system, Moen Flood Prevention Shutoff, and Ring Door Camera are just some of the amazing features in this home. FULL feature list is available. Donâ??t miss this incredible opportunity!

The data relating to real estate for sale on this web site comes in part from the INTERNET DATA EXCHANGE Program of the Greater Las Vegas Association of REALTORS® MLS. Real estate listings held by brokerage firms other than this site owner are marked with the IDX logo. GLVAR deems information reliable but not guaranteed. Information provided for consumers' personal, non-commercial use and may not be used for any purpose other than to identify prospective properties consumers may be interested in purchasing. Copyright 2025, by the Greater Las Vegas Association of REALTORS MLS. All rights reserved.
Henderson Real Estate
The median home value in Henderson, NV is $488,990. This is higher than the county median home value of $407,300. The national median home value is $338,100. The average price of homes sold in Henderson, NV is $488,990. Approximately 59.41% of Henderson homes are owned, compared to 32.59% rented, while 8% are vacant. Henderson real estate listings include condos, townhomes, and single family homes for sale. Commercial properties are also available. If you see a property you’re interested in, contact a Henderson real estate agent to arrange a tour today!
Henderson, Nevada has a population of 311,250. Henderson is more family-centric than the surrounding county with 29.5% of the households containing married families with children. The county average for households married with children is 28.53%.
The median household income in Henderson, Nevada is $79,611. The median household income for the surrounding county is $64,210 compared to the national median of $69,021. The median age of people living in Henderson is 42.3 years.
Henderson Weather
The average high temperature in July is 104.2 degrees, with an average low temperature in January of 38 degrees. The average rainfall is approximately 4.9 inches per year, with 0.2 inches of snow per year.

