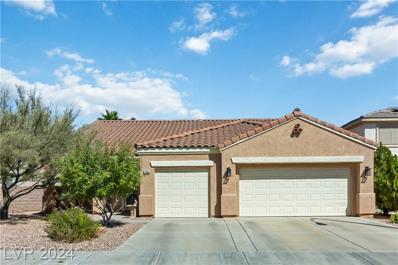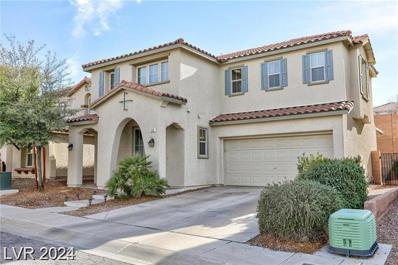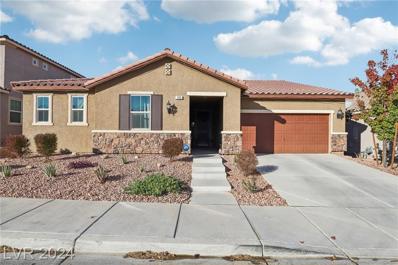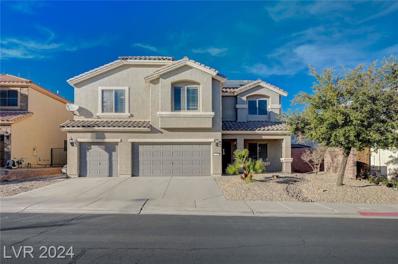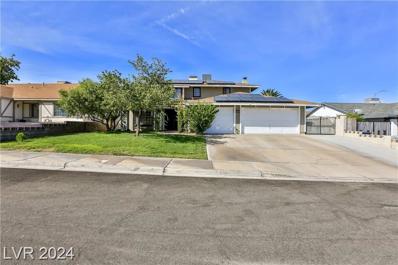Henderson NV Homes for Sale
- Type:
- Single Family
- Sq.Ft.:
- 3,465
- Status:
- Active
- Beds:
- 5
- Lot size:
- 0.12 Acres
- Year built:
- 2022
- Baths:
- 5.00
- MLS#:
- 2634269
- Subdivision:
- Galleria & McCormick
ADDITIONAL INFORMATION
This Beautiful home is only 2 years old. New paint inside. Full landscaped backyard with pavers and covered patio. Separate yard for pets or play area. Inside you will will find gorgeous kitchen with large island and walk in pantry. Large family room and dinning area. Main bedroom is downstair with spacious bathroom with a stackable washer and dryer. Second bedroom is also downstairs. Up stairs you will find 3 additional bedrooms. Laundry and storage room. An oversized loft with deck and views. Home is located in a gated community. The community has a pool, park and play area.
- Type:
- Single Family
- Sq.Ft.:
- 1,127
- Status:
- Active
- Beds:
- 3
- Lot size:
- 0.1 Acres
- Year built:
- 1986
- Baths:
- 2.00
- MLS#:
- 2635096
- Subdivision:
- Desert Park At Green Valley
ADDITIONAL INFORMATION
Terrific Green Valley South Location / Great Price / 3 Bedrooms, 2 Baths, 2 Car Garage / Low Maintenance Landscaping / Kitchen With Granite Counters and Tile Floors / Vaulted Ceilings / Steps Away From Community Pool /
$1,684,995
140 Tre Pietre Street Henderson, NV 89011
- Type:
- Single Family
- Sq.Ft.:
- 3,229
- Status:
- Active
- Beds:
- 4
- Lot size:
- 0.23 Acres
- Year built:
- 2024
- Baths:
- 5.00
- MLS#:
- 2635300
- Subdivision:
- Parcels W-2A & W-3A At Rainbow Canyon
ADDITIONAL INFORMATION
Brand New Toll Brothers Eleganza Plan in the Lake Las Vegas Community! The Eleganza seamlessly blends outdoor living opportunities with elegant indoor spaces. A spacious front courtyard welcomes you into a charming foyer that flows past a sizable flex room, revealing the expansive great room and large covered patio. The kitchen is expertly crafted, overlooking a sizable casual dining area, walk-in pantry as well as a large island with accompanying breakfast bar. A private covered patio enhances the luxurious primary bedroom suite that offers an extensive walk-in closet and a magnificent primary bath complete with dual vanities, a large soaking tub, luxe shower, linen storage, and a private water closet. Secondary bedrooms are secluded off the foyer and feature sizable closets and private baths. Accessible laundry room, additional powder room off the foyer, ample additional storage. A beautiful casita with a private powder room and walk-in closet overlooks the courtyard.
$9,250,000
677 Overlook Rim Drive Henderson, NV 89012
- Type:
- Single Family
- Sq.Ft.:
- 8,235
- Status:
- Active
- Beds:
- 5
- Lot size:
- 0.32 Acres
- Year built:
- 2020
- Baths:
- 7.00
- MLS#:
- 2633483
- Subdivision:
- Macdonald Highlands Planning Areas 20 & 18 Phase 1
ADDITIONAL INFORMATION
Wake up to breathtaking, unobstructed views of the Strip, valley & mountains! Perched atop guard-gated MacDonald Highlands, this modern masterpiece offers more than just a homeâ??it delivers an elevated lifestyle. From the moment you step inside, you're greeted by a panorama framed by a 30-foot pocketing door. Indoor & outdoor living blend seamlessly, enhanced by the rich 48-inch porcelain slab flooring. While the home lives like a single-story, it includes the convenience of an elevator. The chefâ??s kitchen boasts dual islands, Wolf & Sub-Zero appliances & a hidden â??back kitchenâ??, perfect for hosting. A glass-fronted wine cellar provides ample storage for your collection. The primary suite is pure luxury, with floor-to-ceiling windows that frame unparalleled views. Downstairs features a contemporary theater, a great room with wet bar & 3 en-suite bedrooms that open to the pool deck, all offering spectacular views. The infinity-edge pool & spa offers a serene oasis. A true masterpiece!
- Type:
- Single Family
- Sq.Ft.:
- 1,382
- Status:
- Active
- Beds:
- 3
- Lot size:
- 0.22 Acres
- Year built:
- 1999
- Baths:
- 2.00
- MLS#:
- 2634865
- Subdivision:
- South Valley Ranch-Parcel 5A
ADDITIONAL INFORMATION
PRICE REDUCTION !!!Easy access to the 215/95 Freeway. House has large lot and two rear patios, built-in pool, great landscaping, epoxy garage flooring AND INSULATED. NEWER ANDERSON WINDOWS AND SOME SHUTTERS, pantry in kitchen, Island in kitchen with microwave and electric outlet in flooring, NOT all statuary staying in backyard. Ali BABA fountain stays, pots with greenery stay . NOT STAYING = STORK, GARDEN LION, TWO ST FRANCIS STATUES, LIONS HEAD FOUNTAIN, EMPTY POTS.
- Type:
- Single Family
- Sq.Ft.:
- 1,609
- Status:
- Active
- Beds:
- 2
- Lot size:
- 0.1 Acres
- Year built:
- 2005
- Baths:
- 3.00
- MLS#:
- 2635054
- Subdivision:
- Desert Canyon-Phase 1A
ADDITIONAL INFORMATION
Unique Former Model Home with a Stunning Backyard Retreat in a Gated Henderson Community! This one-of-a-kind home is designed with care and exceptional craftsmanship. The 2nd Level is the heart of the house featuring Primary Bedroom, Kitchen, Dining, and Living Room with 2-sided Fireplace & Guest Bathroom. Primary Bedroom has Ensuite Bathroom with Double Vanity, Soaking Tub, Separate Shower, and Walk-in Closet. 1st Level features 2nd Bedroom, Full Bath and Den that can be converted into 3rd Bedroom or used as 2nd Living Area. Gorgeous Cobblestone-Paved Backyard with Covered Patio features an Outdoor Kitchen with a built-in Gas Barbecue, Fridge, Bar Counter, and Outdoor Fireplace. The Large Balcony off the 2nd level has serene neighborhood views. This Home is well-kept and move-in ready, with All Appliances Included. Conveniently located in a Gated Community near Waterpark, Hospital, Mall, and Schoolsâ??everything is within easy reach. This Gem wonâ??t last long â?? Schedule your tour today!
- Type:
- Single Family
- Sq.Ft.:
- 2,596
- Status:
- Active
- Beds:
- 3
- Lot size:
- 0.19 Acres
- Year built:
- 2003
- Baths:
- 3.00
- MLS#:
- 2635027
- Subdivision:
- Cinnamon Ridge Phase 2
ADDITIONAL INFORMATION
Single story pool home with a 3 car garage! This well-appointed single story home features sensational curb appeal with mature landscaping and synthetic grass, a corner lot location, 3 car garage, epoxy coated garage floor, over 2,500 square feet of living space in an open floor plan, upgraded and renovated bathrooms showcasing white shaker cabinetry, quartz counter tops, modern mirrors and lighting, den/office, heated swimming pool and spa, low HOA fees, desirable location in close proximity to 2 major highways that allow occupants to enjoy all that city life and nature has to offer. Outdoor sporting, hiking, kayaking experiences nearby and stores, restaurants, movie theaters, casinos, etc nearby too! Solar panels are present on this home. Solar panel loan transfers to buyer at close of escrow.
- Type:
- Single Family
- Sq.Ft.:
- 3,057
- Status:
- Active
- Beds:
- 4
- Lot size:
- 0.1 Acres
- Year built:
- 2015
- Baths:
- 3.00
- MLS#:
- 2634537
- Subdivision:
- Kb Home At South Edge Pod 2-4
ADDITIONAL INFORMATION
Step into this stunning home located in the desirable Inspirada community! This 2-story home features an inviting open-concept design and a large gourmet kitchen with a spacious island and walk-in pantry, perfect for cooking and entertaining. The upstairs includes a spacious open loft, ideal for relaxation or a home office. Situated near parks, a community pool, and playgrounds, this property offers both convenience and lifestyle. The backyard is a true oasis, showcasing a beautifully designed pool and spa, perfect for unwinding or hosting guests.
- Type:
- Single Family
- Sq.Ft.:
- 2,084
- Status:
- Active
- Beds:
- 3
- Lot size:
- 0.14 Acres
- Year built:
- 1999
- Baths:
- 2.00
- MLS#:
- 2635002
- Subdivision:
- Teton Ranch
ADDITIONAL INFORMATION
Welcome to your dream home in Green Valley Ranch. This beautiful residence features 3 bdrms, 2 baths, & spans 2084 sq.ft. Enjoy the expansive 3-car garage w/ a full driveway, formal living & dining rooms, & luxurious French Oak floors. The gourmet kitchen offers marble countertops, an island w/ a butcher block top, ideal for culinary adventures. Unwind in the primary bath, which includes a large soaking tub & spacious shower. Reside in comfort while being just moments away from Green Valley Ranch Resort, The Districtâ??s shopping/dining, & entertainment at Lee's Family Forum. Experience the perfect blend of sophistication & convenience.
$459,800
445 Wright Way Henderson, NV 89015
- Type:
- Single Family
- Sq.Ft.:
- 1,369
- Status:
- Active
- Beds:
- 3
- Lot size:
- 0.17 Acres
- Year built:
- 1996
- Baths:
- 2.00
- MLS#:
- 2635009
- Subdivision:
- Eagle Crest
ADDITIONAL INFORMATION
This is the oasis that you were looking for in Henderson!! $100k+ of upgrades waiting for you!! NO HOA, huge corner lot with spa, updated kitchen and bathrooms, pool size backyard, potential RV for all your toys and more. Magnificent views of The Strip and mountains from front yard. This gorgeous single-story home is 5 minutes from Downtown Henderson Water Street District that is full of entertainment. Massive living room, formal dining room, charming kitchen with granite counter tops and beautiful breakfast area. Kitchen has garden view of mature fruits. Beautiful backsplash with stainless-steel appliances, and a stunning marble tile backsplash. Master bedroom is a delight because it has sliding doors to access the spa located under covered patio area. Master bathroom has a unique upgraded shower, double sink, custom cabinets. Make this home yours and enjoy the wide array of amenities: parks, St Rose de Lima Hospital, Gibson Library, ice-skating arena, dining, shopping, and more.
$5,750,000
1100 Spirit Rock Drive Henderson, NV 89012
- Type:
- Single Family
- Sq.Ft.:
- 4,334
- Status:
- Active
- Beds:
- 3
- Lot size:
- 0.18 Acres
- Year built:
- 2024
- Baths:
- 5.00
- MLS#:
- 2634960
- Subdivision:
- MACDONALD FOOTHILLS PLANNING A
ADDITIONAL INFORMATION
Discover this extraordinary furnished home by award-winning Christopher Homes, featuring panoramic views of the entire valley including the iconic Las Vegas Strip and Red Rock Mountains. Situated high on the mountainside in 24-hour guard gated MacDonald Highlands, home to the exclusive DragonRidge Golf Club. Spanning over 4,300 sq ft, this home features 3 beds, 5 baths, home office, and SkyLoft. The Entertainerâ??s Kitchen is outfitted w/custom cabinetry and Dacor appliances... Step outside to your backyard oasis, perfect for entertaining (gorgeous pool/spa & elaborate outdoor entertainment area). This masterpiece is equipped with the latest smart home/AI technology, Lutron shades, custom lightingâ?¦ all professionally designed to perfection. SkyVu offers a lifestyle of unparalleled luxury and exclusivity, with world-class amenities. This furnished model home is available with a leaseback (excluding art and sculptures)
- Type:
- Single Family
- Sq.Ft.:
- 2,331
- Status:
- Active
- Beds:
- 3
- Lot size:
- 0.15 Acres
- Year built:
- 2019
- Baths:
- 3.00
- MLS#:
- 2634681
- Subdivision:
- Cadence Village Parcel 1-F5-1
ADDITIONAL INFORMATION
Be absolutely amazed with this stunning former Toll Brothers Summerfield model home! Upon entry, this breath taking property features over $200k in upgrades which is sure to impress the moment you walk in. Being sold fully furnished, this home is truly move in ready! Highlights include upgraded flooring, tall custom ceilings, open concept floor plan, immaculate formal dining room, entertainment space in the Great Room and a chef's kitchen loaded with energy saving Stainless Steel appliances. Oversized kitchen island also serves as a breakfast bar and offers plenty of cabinet space with sizable pantry for ample storage. The bright and airy primary bedroom suite comes fully equipped w/ a luxurious primary bath with dual sinks, glass enclosed shower and oversized walk-in closet. The backyard is your personal sanctuary w/ a calming sparkling pool, built in BBQ, covered patio and space built for avid entertaining! Located next to several new restaurants, shopping centers and entertainment!
- Type:
- Single Family
- Sq.Ft.:
- 2,796
- Status:
- Active
- Beds:
- 5
- Lot size:
- 0.15 Acres
- Year built:
- 1997
- Baths:
- 3.00
- MLS#:
- 2634832
- Subdivision:
- Seven Hills-Parcel Q-2
ADDITIONAL INFORMATION
WHOA NELLY SEVEN HILLS STUNNER THOUSANDS IN RECENT UPGRADES GREAT VIEWS AND HUGE POOL! Discover luxury living in this beautifully upgraded 7 Hills home! Boasting thousands in recent enhancements, this residence features a huge backyard with a massive sparkling pool, (CANT BUILD THIS POOL TODAY WITH NEW RULES) perfect for entertaining or relaxing. Enjoy the privacy of no neighbors behind, and unwind under the expansive covered patio. Step inside to find an open floor plan with high ceilings, custom finishes, and an inviting atmosphere perfect for entertaining and relaxation. A seamless flow from room to room, designed for both gatherings and quiet evenings. Gourmet like kitchen with sparkling granite, upgraded appliance package . This overlooks the entertainment room a perfect set up for Netflix and surround sound. Retreat to an expansive master bedroom that feels like your own private penthouse, complete with a spacious ensuite bathroom. BEST IN CLASS
$590,000
108 Appian Way Henderson, NV 89002
- Type:
- Single Family
- Sq.Ft.:
- 2,167
- Status:
- Active
- Beds:
- 5
- Lot size:
- 0.16 Acres
- Year built:
- 1994
- Baths:
- 3.00
- MLS#:
- 2634963
- Subdivision:
- Greenway Gardens #7 Lewis Homes
ADDITIONAL INFORMATION
Welcome to this modern two-story home in the desirable area of Henderson. This thoughtfully designed property combines modern upgrades with timeless elegance to create a warm and inviting atmosphere. The open and airy floor plan is filled with natural light, highlighting the sleek flooring and stylish finishes throughout. The updated kitchen serves as the heart of the home, featuring white cabinetry, a contrasting center island, and stainless-steel appliances, making it perfect for cooking and entertaining. The spacious bedrooms offer comfort and versatility, with the primary suite boasting an en-suite bathroom with dual sinks, a modern vanity, and a walk-in shower. The updated bathrooms throughout the home feature contemporary fixtures and finishes. Step outside to a private backyard oasis with a sparkling pool, perfect for relaxation and gatherings. Additional highlights include a three-car garage, ample storage, and a convenient location near shopping, dining, and parks. A Must See.
- Type:
- Single Family
- Sq.Ft.:
- 2,638
- Status:
- Active
- Beds:
- 5
- Lot size:
- 0.18 Acres
- Year built:
- 1993
- Baths:
- 3.00
- MLS#:
- 2634755
- Subdivision:
- Fox Ridge Terrace
ADDITIONAL INFORMATION
Nestled in the heart of Green Valley near the popular Wildhorse Golf Course, this stunning 5-bedroom home offers a rare and popular layout, ideal for comfort and convenience. The main floor features three bedrooms, including a private primary suite with direct backyard access to a sparkling pool and spa, perfect for relaxing or entertaining. Upstairs, two oversized bedrooms share a bathroom and a spacious loft overlooking the open-concept family room, living/dining area, and kitchen, offering endless layout possibilities. All three bathrooms were upgraded in 2016, adding modern style and functionality. The backyard oasis is perfect for beating the Las Vegas heat, with a pool heater for extended pool season enjoyment, while the corner lot ensures added privacy. Tons of energy efficient upgrades, including new HVAC in 2015, Tesla/Solar City Solar PPA, Sunburst Plantation Shutters in front, Rolladen Shutters in backyard, and added triple pane windows. Many more upgrades to enjoy!
- Type:
- Single Family
- Sq.Ft.:
- 1,880
- Status:
- Active
- Beds:
- 3
- Lot size:
- 0.08 Acres
- Year built:
- 2007
- Baths:
- 3.00
- MLS#:
- 2634580
- Subdivision:
- Villas At Black Mountain
ADDITIONAL INFORMATION
Welcome to this beautiful three-bedroom, three-bathroom home with a loft in the desirable Henderson area. This spacious home features a modern kitchen with granite countertops and maple cabinets, perfect for cooking and entertaining. Enjoy the convenience of a covered patio, ideal for outdoor dining or relaxing. Take advantage of the community pool, spa, and park, providing endless opportunities for recreation and relaxation. Don't miss out on this fantastic opportunity to live in a wonderful community in Henderson. Contact us today to schedule a tour of this lovely home. ***OPEN HOUSE THIS WEEKEND 9/14/24 between 11am - 2pm and 9/15/24 2pm - 5pm***
- Type:
- Condo
- Sq.Ft.:
- 1,249
- Status:
- Active
- Beds:
- 2
- Year built:
- 2006
- Baths:
- 2.00
- MLS#:
- 2634805
- Subdivision:
- South Valley Ranch
ADDITIONAL INFORMATION
Nestled in the desirable South Valley Ranch community, this upstairs corner unit combines comfort, convenience, and charm. Featuring 2 bedrooms and 2 bathrooms, the home is graced with vaulted ceilings, creating an open and airy ambiance. Enjoy private outdoor spaces with balconies off both the living room and primary suite. The thoughtfully designed interior includes a spacious kitchen, a dedicated dining area, and a breakfast bar for additional seating. The primary bedroom boasts a generously sized walk-in closet. For added convenience, a premium Kinetico water treatment system provides whole-home filtration. This gated community offers top-notch amenities, including a sparkling pool and spa, a welcoming clubhouse, and a nearby park for outdoor enjoyment. Parking is a breeze with your own detached one-car garage and plenty of guest spaces. Looking for a turnkey solution? This unit can be sold fully furnished, making your move effortless and stress-free. Schedule your viewing today!
- Type:
- Single Family
- Sq.Ft.:
- 2,134
- Status:
- Active
- Beds:
- 3
- Lot size:
- 0.08 Acres
- Year built:
- 2017
- Baths:
- 3.00
- MLS#:
- 2634640
- Subdivision:
- Inspirada Pod 4-1
ADDITIONAL INFORMATION
Location, Location! Just a 2 minute walk to the Main Park, Playground, & Rec. Corner Lot Home in the Sought-After Inspirada Master Plan Community. This stunning home offers 3 bedrooms, and a spacious loft. The gourmet kitchen features Maple cabinets, a large island with breakfast bar, Upgraded Vinyl Plank flooring throughout the home, a single-basin sink, granite countertops, stainless steel appliances, and a walk-in pantry. All bedrooms include walk-in closets, with the primary bedroom boasting two walk-in closets and a luxurious Custom Shower. The upstairs loft provides additional living space, complemented by a separate laundry room for convenience. The oversized garage is equipped with a custom storage system and a 240V hookup for electric vehicles. Enjoy the benefits of a seven-stage whole-home water filtration system and numerous upgrades throughout. Located just steps away from community amenities, including a pool, park, Playground, and walking trails.
$7,500,000
617 Overlook Rim Drive Henderson, NV 89012
- Type:
- Single Family
- Sq.Ft.:
- 4,808
- Status:
- Active
- Beds:
- 3
- Lot size:
- 0.34 Acres
- Year built:
- 2023
- Baths:
- 6.00
- MLS#:
- 2634222
- Subdivision:
- Macdonald Foothills Planning Area 18A Phase 4B
ADDITIONAL INFORMATION
Discover this extraordinary furnished home by award-winning Christopher Homes, featuring panoramic views of the entire valley including the iconic Las Vegas Strip and Red Rock Mountains. Situated high on the mountainside in 24-hour guard gated MacDonald Highlands, home to the exclusive DragonRidge Golf Club. Spanning over 4,800 sq ft, this home features 3 bedrooms, 6 baths, home office, SkyLoft and game room with deck. The Entertainerâ??s Kitchen is outfitted w/custom cabinetry, Dacor appliances, and wine locker... Step outside to your backyard oasis, perfect for entertaining (gorgeous pool/spa & elaborate outdoor entertainment area). This masterpiece is equipped with the latest smart home/AI technology, Lutron shades, custom lightingâ?¦ all professionally designed to perfection. SkyVu offers a lifestyle of unparalleled luxury and exclusivity, with world-class amenities. This furnished model home is available with a leaseback (excluding art and sculptures)
$189,500
505 Kristin Lane Henderson, NV 89011
- Type:
- Townhouse
- Sq.Ft.:
- 566
- Status:
- Active
- Beds:
- 1
- Lot size:
- 0.02 Acres
- Year built:
- 1984
- Baths:
- 1.00
- MLS#:
- 2634734
- Subdivision:
- Summerfield Village Amd
ADDITIONAL INFORMATION
FULLY FURNISED! Welcome to this stunning, tastefully remodeled, move-in-ready townhome nestled in the heart of Henderson. Offering the perfect blend of comfort, style, and convenience, this home has been thoughtfully updated with modern finishes while maintaining its charm. Designed for today's lifestyle, it provides easy access to shopping, dining, parks, and major highways. Whether you're a first-time homebuyer, downsizer, or looking for an investment property, this townhome has it all!
- Type:
- Single Family
- Sq.Ft.:
- 2,362
- Status:
- Active
- Beds:
- 4
- Lot size:
- 0.15 Acres
- Year built:
- 1994
- Baths:
- 3.00
- MLS#:
- 2634716
- Subdivision:
- Nuevo Estate
ADDITIONAL INFORMATION
Nice 2 story single family home with 4 bedrooms and 3 bathrooms including one bedroom/bath downstairs sitting on a big corner lot in Green Valley, brand new luxury vinyl plank flooring throughout, great open floor plan features large living room with vaulted ceiling truly gives this home a comfortable and spacious feel, separate family room off the kitchen with fireplace to keep you warm in winter, gourmet kitchen with stainless steel appliances, garden window and plenty of cabinets for storage, spacious bedrooms, ceiling fans throughout, The big and tranquil backyard with covered patio provides a perfect spot for you and/or your family to enjoy outdoor living. Located in a fantastic location near the Arroyo Grande Sports complex, Pittman walking trail, freeway access shopping and more. NO HOA!
- Type:
- Single Family
- Sq.Ft.:
- 2,466
- Status:
- Active
- Beds:
- 3
- Lot size:
- 0.14 Acres
- Year built:
- 2017
- Baths:
- 2.00
- MLS#:
- 2634637
- Subdivision:
- Pearl Creek - 2
ADDITIONAL INFORMATION
This single-story home in Henderson offers 2,466 square feet of well-designed living space, including three bedrooms, two bathrooms, and a den, perfect for a home office or extra living area. The spacious primary suite is a true retreat, featuring two walk-in closets and a luxurious ensuite bathroom with a separate tub and shower. The open floor plan connects the living, dining, and kitchen areas seamlessly, with the kitchen standing out thanks to its large island with seating, generous prep space, and modern finishes. Designed for both style and functionality, this home provides an inviting and practical layout for modern living. Schedule a showing Today!
- Type:
- Single Family
- Sq.Ft.:
- 3,800
- Status:
- Active
- Beds:
- 5
- Lot size:
- 0.15 Acres
- Year built:
- 2008
- Baths:
- 4.00
- MLS#:
- 2634541
- Subdivision:
- Palm Hills Phase 3
ADDITIONAL INFORMATION
Experience the perfect blend of luxury and comfort in this stunning 5-bedroom, 4-bathroom Pulte-built home located in the prestigious guard-gated Palm Hills community. This property boasts an expansive layout with thoughtful upgrades and stylish features. The gourmet kitchen is a chef's dream, complete with double ovens, sleek granite countertops, and a brand-new dishwasher. Relax in the inviting living room with a cozy gas fireplace or enjoy breathtaking mountain and city views from the private balcony. Additional highlights include crown molding throughout, walk-in closets, and modern upgrades like a new water softener, water heater, and a refreshed front sprinkler system. Ceiling fans in key areas add to the comfort of this well-designed home. Conveniently located near top-rated schools, shopping, freeways, parks, and scenic hiking trails, this property offers a lifestyle of ease and enjoyment. Donâ??t miss the chance to see it for yourself!
$613,000
14 Megan Drive Henderson, NV 89074
- Type:
- Single Family
- Sq.Ft.:
- 2,113
- Status:
- Active
- Beds:
- 4
- Lot size:
- 0.28 Acres
- Year built:
- 1988
- Baths:
- 3.00
- MLS#:
- 2634382
- Subdivision:
- Morningside
ADDITIONAL INFORMATION
RARE FIND in Green Valley South with Large RV Parking! Set on 1 of just 10 oversized lots in the neighborhood, this 12,197 sq. ft. property offers privacy & space. The 2,113 sq. ft. home, updated with new interior & exterior paint, features 4 bedrooms, 2.5 baths, two family rooms with a double-sided fireplace, a formal dining room, updated lighting & blinds, upgraded plumbing fixtures, & plantation shutters for a modern touch. The primary bedroom includes plush new carpeting, an en-suite bathroom, & a walk-in closet. The open-concept design includes an eat-in kitchen with newer stainless steel appliances & ample counter space, perfect for entertaining. The backyard is a retreat with a massive deck with multiple seating areas & a hot tub, basketball court, firepit, storage shed, & no rear neighbors for seclusion. Large side yard with drive-through gate offers RV and/or boat parking. Minutes from The District at Green Valley Ranch, enjoy nearby shopping, dining, schools, parks, & more!
$579,888
722 Barrie Court Henderson, NV 89002
- Type:
- Single Family
- Sq.Ft.:
- 2,198
- Status:
- Active
- Beds:
- 4
- Lot size:
- 0.16 Acres
- Year built:
- 1982
- Baths:
- 3.00
- MLS#:
- 2634080
- Subdivision:
- Greenway Gardens #6 Lewis Homes
ADDITIONAL INFORMATION
Welcome home! This Henderson home has everything on your list. 4bedroom, pool/spa, RV parking, 3 car garage and no HOAâ?¦Your next home is almost 2200 sqft sitting on a large lot of almost 7000 sqft. As you pull up to the cul-de-sac, youâ??ll see real green grass in front of your 3 car garage. Pathway leads you to the front patio and double front doors. Once inside youâ??ll see vaulted ceiling, massive living area/family room on your left. Kitchen area is open to the living room. Plenty of natural light throughout the house. Upstairs are the 4 bedrooms, with the primary on the opposite side of the guest bedrooms. Backyard is massive, large pool and spa perfect to enjoy this private backyard. Yard also has a nice shed/ hangout room/changing area. Welcome home!!

The data relating to real estate for sale on this web site comes in part from the INTERNET DATA EXCHANGE Program of the Greater Las Vegas Association of REALTORS® MLS. Real estate listings held by brokerage firms other than this site owner are marked with the IDX logo. GLVAR deems information reliable but not guaranteed. Information provided for consumers' personal, non-commercial use and may not be used for any purpose other than to identify prospective properties consumers may be interested in purchasing. Copyright 2025, by the Greater Las Vegas Association of REALTORS MLS. All rights reserved.
Henderson Real Estate
The median home value in Henderson, NV is $488,990. This is higher than the county median home value of $407,300. The national median home value is $338,100. The average price of homes sold in Henderson, NV is $488,990. Approximately 59.41% of Henderson homes are owned, compared to 32.59% rented, while 8% are vacant. Henderson real estate listings include condos, townhomes, and single family homes for sale. Commercial properties are also available. If you see a property you’re interested in, contact a Henderson real estate agent to arrange a tour today!
Henderson, Nevada has a population of 311,250. Henderson is more family-centric than the surrounding county with 29.5% of the households containing married families with children. The county average for households married with children is 28.53%.
The median household income in Henderson, Nevada is $79,611. The median household income for the surrounding county is $64,210 compared to the national median of $69,021. The median age of people living in Henderson is 42.3 years.
Henderson Weather
The average high temperature in July is 104.2 degrees, with an average low temperature in January of 38 degrees. The average rainfall is approximately 4.9 inches per year, with 0.2 inches of snow per year.








