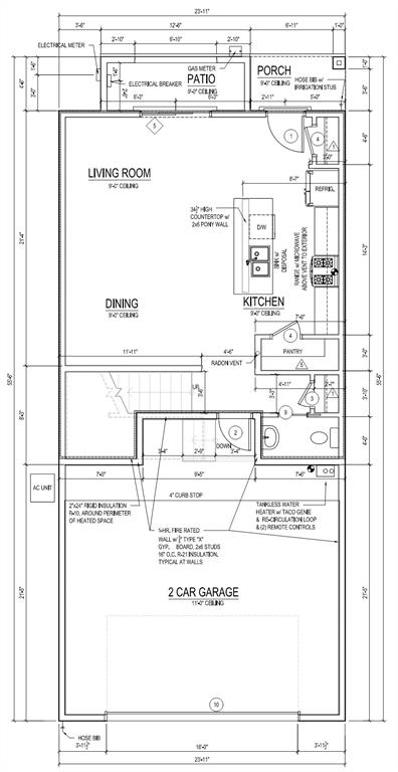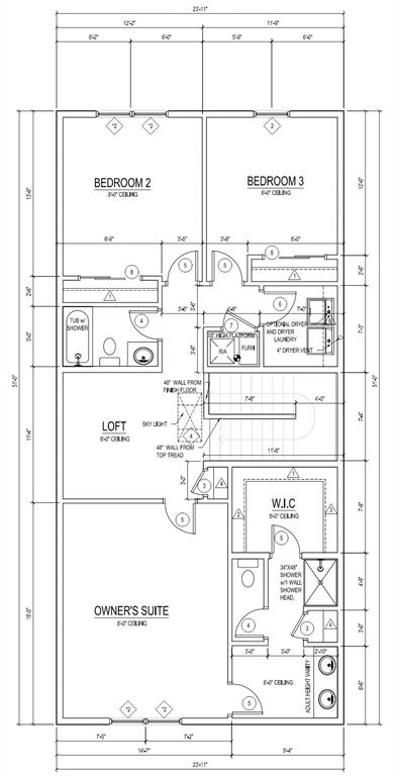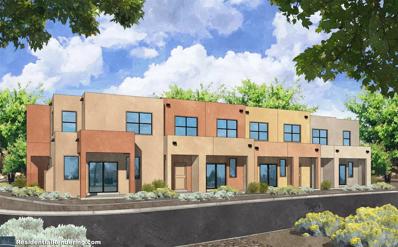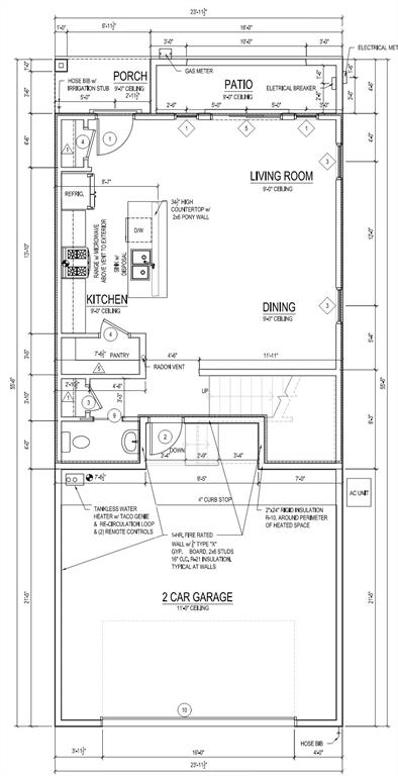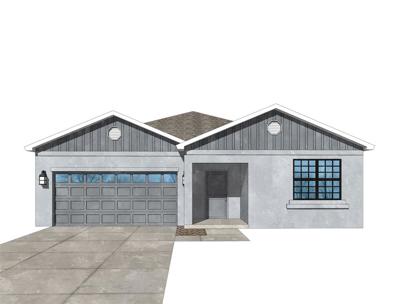Santa Fe NM Homes for Sale
- Type:
- Single Family
- Sq.Ft.:
- 1,818
- Status:
- Active
- Beds:
- 3
- Lot size:
- 0.01 Acres
- Year built:
- 2024
- Baths:
- 3.00
- MLS#:
- 202403135
ADDITIONAL INFORMATION
New neighborhood under construction for a beautiful, new townhome community conveniently located and incredibly priced. Brand new, spacious townhomes in great location, move-in ready homes. Very affordable pricing. First floor is an open floorplan with kitchen, dining area, powder bath and living area. Living area features glass sliders opening to a spacious back patio. The second floor features all three bedrooms. The laundry room is conveniently located on the second floor. Primary bath features dual sinks,shower and separate commode area. Second upstairs bath features tub/shower. Large closets throughout. Primary bedroom walk-in closet. Solid granite counter tops in Kitchen and baths w/4" granite backsplash. Luxury vinyl tile on entire first floor, bathrooms and laundry room. 2-10 Ltd 10yr Warranty + Exclusive Builder 1 yr warranty. Front and rear landscaping. Recessed LED lighting. Tankless water heater, programmable thermostat and much more.
- Type:
- Single Family
- Sq.Ft.:
- 1,818
- Status:
- Active
- Beds:
- 3
- Lot size:
- 0.01 Acres
- Year built:
- 2024
- Baths:
- 3.00
- MLS#:
- 202403131
ADDITIONAL INFORMATION
New townhome neighborhood conveniently located and incredibly priced. Brand new, spacious townhomes in great location, move-in ready homes. Very affordable pricing. First floor is an open floorplan with kitchen, dining area, powder bath and living area. Living area features glass sliders opening to a spacious back patio. The second floor features all three bedrooms and an additional living area (loft). The laundry room is conveniently located on the second floor. Primary bath features dual sinks, tub and shower. Second upstairs bath features tub/shower. Large closets throughout. Primary bedroom walk-in closet. Solid granite counter tops in Kitchen and baths w/4" granite backsplash. Luxury vinyl tile on entire first floor, bathrooms and laundry room. 2-10 Ltd 10yr Warranty + Exclusive Builder 1 yr warranty. Front and rear landscaping. Recessed LED lighting. Tankless water heater, programmable thermostat and much more.
- Type:
- Single Family
- Sq.Ft.:
- 1,818
- Status:
- Active
- Beds:
- 3
- Lot size:
- 0.01 Acres
- Year built:
- 2024
- Baths:
- 3.00
- MLS#:
- 202403126
ADDITIONAL INFORMATION
New neighborhood under construction for a beautiful, new townhome community conveniently located and incredibly priced. Brand new, spacious townhomes in great location, move-in ready homes. Very affordable pricing. First floor is an open floorplan with kitchen, dining area, powder bath and living area. Living area features glass sliders opening to a spacious back patio. The second floor features all three bedrooms and an additional living area (loft). The laundry room is conveniently located on the second floor. Primary bath features dual sinks, tub and shower. Second upstairs bath features tub/shower. Large closets throughout. Primary bedroom walk-in closet. Solid granite counter tops in Kitchen and baths w/4" granite backsplash. Luxury vinyl tile on entire first floor, bathrooms and laundry room. 2-10 Ltd 10yr Warranty + Exclusive Builder 1 yr warranty. Front and rear landscaping. Recessed LED lighting. Tankless water heater, programmable thermostat and much more.
- Type:
- Single Family
- Sq.Ft.:
- 1,816
- Status:
- Active
- Beds:
- 3
- Lot size:
- 0.01 Acres
- Year built:
- 2024
- Baths:
- 3.00
- MLS#:
- 202403123
ADDITIONAL INFORMATION
New Twilight townhome located in the newly developed neighborhood of Tierra Contenta conveniently located near the park, I-25 and services. This home is a desirable end unit with lots of natural light. 4 bedrooms, all on the second floor, two car garage, powder room on level one and full bath and 3/4 bath on level 2. Separate laundry room. Large open floorplan on first floor. Living room sliders open to a spacious covered patio. Primary bathroom features shower with dual sinks.Granite countertops in kitchen and baths. Wood shelves and rods in all closets. 9' ceilings. Home comes with a built in Taxes Pest Control system. Energy efficient features include Silver level of green efficiency, energy star certification, low E dual pane windows, LED lighting in all fixtures and much more.
- Type:
- Single Family
- Sq.Ft.:
- 1,687
- Status:
- Active
- Beds:
- 3
- Lot size:
- 0.16 Acres
- Year built:
- 2024
- Baths:
- 2.00
- MLS#:
- 202403100
ADDITIONAL INFORMATION
Spacious one-story with 2-car garage, covered patio, large owner's suite with double sink, shower, separate commode and walk-in closet. Separate laundry room, large walk-in pantry. Kitchen features large island with sink. Large dining area. Corner fireplace in living room with vaulted ceiling. 12 x 24 tile in living room,kitchen, laundry room, dining area, bathrooms and hallways. Some exterior stone accents. Full kitchen backsplash. Granite counters in kitchen and baths. Guest bath has steel tub. Wood shelving and rods in all closets. Energy efficient LG appliance package includes Stainless Steel gas range, dw, microwave over range, and side-by-side refrigerator. 2-10 Limited 10-yr warranty and exclusive 1-year Builder Warranty. Silver level of green efficiency. Garage door opener. Tankless water heater and much more. Come visit our community and see for yourself why Twilight Homes is the industry leader.
$607,000
3356 Zinnia Santa Fe, NM 87507
- Type:
- Single Family
- Sq.Ft.:
- 1,957
- Status:
- Active
- Beds:
- 3
- Lot size:
- 0.12 Acres
- Year built:
- 2024
- Baths:
- 3.00
- MLS#:
- 202402850
ADDITIONAL INFORMATION
Welcome to desirable community of Desert Sage! These beautiful homes are Build Green NM Certified, have tankless hot water heaters, 100% blown in recycled cellulose insulation, low E, double pane windows and include front landscaping hooked up to a low flow irrigation system.
- Type:
- Single Family
- Sq.Ft.:
- 1,569
- Status:
- Active
- Beds:
- 3
- Lot size:
- 0.15 Acres
- Year built:
- 1979
- Baths:
- 2.00
- MLS#:
- 202402980
ADDITIONAL INFORMATION
Welcome to 3193 La Avenida de San Marcos in the sought-after Pueblos de Rodeo Road Subdivision. This three bedroom two bath home features brand new exterior stucco, new carpeting, a two-car garage and is nestled on a nice cul-de-sac. The home also has attractive, spacious and private outdoor spaces that will surely satisfy your gardening and entertaining ambitions. Location and convenience is also a plus as this home is located near the Genoveva Chavez Community Center, The Santa Fe Place Mall, Sam's Club, Pinon Elementary School, easy access to I-25 and the historic downtown Santa Fe Plaza is approximately a 10 minute drive away! Come and view this amazing home today!
$615,000
3497 Aster Santa Fe, NM 87507
- Type:
- Single Family
- Sq.Ft.:
- 1,957
- Status:
- Active
- Beds:
- 3
- Lot size:
- 0.26 Acres
- Year built:
- 2024
- Baths:
- 3.00
- MLS#:
- 202402849
ADDITIONAL INFORMATION
Welcome to desirable community of Desert Sage! These beautiful homes are Build Green NM Certified, have tankless hot water heaters, 100% blown in recycled cellulose insulation, low E, double pane windows and include front landscaping hooked up to a low flow irrigation system.
- Type:
- Single Family
- Sq.Ft.:
- 1,398
- Status:
- Active
- Beds:
- 3
- Lot size:
- 0.09 Acres
- Year built:
- 1993
- Baths:
- 2.00
- MLS#:
- 202401335
- Subdivision:
- Pueblo San Marc
ADDITIONAL INFORMATION
Lovely partial adobe single level Townhome built by Jim Hayes in 1993 with new 4 unit Mitsubishi minisplit heating and cooling system and new Rheem water heater. 3 bedrooms and 2 full baths, new appliances in kitchen, saltillo tile, beamed ceilings, skylights, kiva fireplace, lovely landscaping, security gate, a single car garage, and fully fenced back yard with locked gate opening to a large fenced common area. Centrally located near Chavez Community Center, Zafarano shopping and dining, and Santa Fe Community College.
$599,000
5321 Chicoma Santa Fe, NM 87507
- Type:
- Single Family
- Sq.Ft.:
- 2,051
- Status:
- Active
- Beds:
- 3
- Lot size:
- 0.07 Acres
- Year built:
- 2023
- Baths:
- 3.00
- MLS#:
- 202402937
ADDITIONAL INFORMATION
Location, location, location! This lovely home built in 2023 is centrally located in the desirable neighborhood of Villas de Las Soleras. The home offers $32,800 in builder upgrades that include level 4 granite countertops in the kitchen and bathrooms, the kitchen has stainless steel appliances, a 5-burner gas cooktop and silgranit kitchen sink. As well as an attached two car garage that offers EV (electric vehicle) charging with 125-250 volts both level 1 and level 2 for convenience. A light and bright open floor plan, spacious dining area opens to the great room, and there are two sets of sliding doors directly off the kitchen/living area leading to a covered patio ideal for entertaining. This stylish home features 3 bedrooms, 2 bathrooms and a downstairs half bath for convenience. The primary suite upstairs has a sitting area with sliding glass doors that lead to a spacious balcony overlooking a park and mountain views. You can enjoy the sunrise from the comfort of your deck. Home is under builders warranty and close to hospital, shopping, mall and many dining options. Move in ready and very well cared for, come see this beautiful house today!
$1,375,000
6 Camino Botanica Santa Fe, NM 87507
- Type:
- Single Family
- Sq.Ft.:
- 3,192
- Status:
- Active
- Beds:
- 4
- Lot size:
- 0.23 Acres
- Year built:
- 2005
- Baths:
- 4.00
- MLS#:
- 202402711
- Subdivision:
- Aldea De Santa Fe
ADDITIONAL INFORMATION
Motivated seller, and offers are encouraged! Here is the absolute best of Aldea de Santa Fe that is truly not to be missed. Timeless Santa Fe architecture, quality construction, and luxury finishes are celebrated at this rare residence that must be seen to be fully appreciated. Centrally located within the master planned community of Aldea de Santa Fe, minutes to the Plaza and The Club at Las Campanas, this exquisite 3-bedroom, plus office or optional 4-bedroom home, impresses with captivating design features and the highest level of craftsmanship throughout. Upon entering 6 Camino Botanica, the living room absolutely stuns with elevated ceilings, natural stone flooring, rich wood vigas and a grand fireplace. The newly updated, well-appointed chef's island kitchen delights with Wolf and Subzero appliances, Volcano granite counters, an expansive wrap-around breakfast bar, dual sinks, custom cabinetry, and an adjacent pantry, all of which opens directly to the spacious dining room, breakfast dining area, and vast outdoor entertainment area. The owner's wing offers an elegant primary suite with a kiva fireplace, Jemez Mountain views, a newly updated tranquil bath with a soaking tub, dual vanities, walk-in shower, and a large walk-in closet. Guests enjoy their own separate wing with 2 spacious ensuite bedrooms which offer privacy and comfort. Directly off the main entrance is a large, light-filled office/media room or ideal optional l 4th bedroom, with a closet and beautiful courtyard views. The outdoor living experience is enhanced by the ultimate park-like setting with welcoming front entrance courtyard, complete with lush landscape, deep surround portals, an outdoor fireplace, and expansive outdoor seating. Exceptional features include plaster walls, rich wood ceiling accents with vigas and corbels, skylights, natural stone flooring, and rare old-world craftsmanship. The community of Aldea de Santa Fe offers residents an abundance of amenities and activities to choose from, including walking trails, clubhouse, tennis courts, gym, and book club, card games, and more. This is the absolute gem you have been waiting for!
- Type:
- Condo
- Sq.Ft.:
- 816
- Status:
- Active
- Beds:
- 2
- Year built:
- 2005
- Baths:
- 2.00
- MLS#:
- 202402590
ADDITIONAL INFORMATION
PRICE REDUCED on this newly renovated condo! Plaza Encantada Condo with 2 bedrooms and 2 baths with neutral colors. The property is located near Meow Wolf and just behind Home Depot. Move-in ready!
- Type:
- Single Family
- Sq.Ft.:
- 2,006
- Status:
- Active
- Beds:
- 3
- Lot size:
- 0.2 Acres
- Year built:
- 1984
- Baths:
- 2.00
- MLS#:
- 202402506
- Subdivision:
- Las Acequias
ADDITIONAL INFORMATION
Welcome Home! This well maintained one owner home located in the Las Acequias neighborhood is conveniently located that makes for easy commuting to Los Alamos, shopping, restaurants, and all that Santa Fe has to offer. This home offers 3 bedrooms, 2 full bathrooms with the master bedroom and bathroom located on the main floor! You'll find a cozy living space with an additional flex area and kitchen conveniently located for entertainment. Offering plenty of parking in the corner of a cul-de-sac, a large backyard that has endless opportunities and was originally zoned for a small casita. You don't want to miss this opportunity! Stop by and don't wait to check it out for yourself!
$515,000
7614 Arroyo Oeste Santa Fe, NM 87507
- Type:
- Single Family
- Sq.Ft.:
- 1,403
- Status:
- Active
- Beds:
- 3
- Lot size:
- 0.11 Acres
- Year built:
- 2024
- Baths:
- 2.00
- MLS#:
- 202402527
ADDITIONAL INFORMATION
*Model Home Pictures* To-Be-Buil, completion March 2025. Welcome to Arroyo Oeste – the newest Arete Homes of Santa Fe community in Santa Fe. For over 30 years, Arete Homes, a family-owned company, has been recognized as an award-winning builder in the Santa Fe Parade of Homes. All Arete Homes, including these energy-efficient residences, are crafted to optimize living space usage and simplify maintenance. Great floor plan designs ranging from 1,106 to 1,783 square feet with mountain views! Arroyo Oeste offers modern and traditional designs, with two to four bedrooms, spacious kitchens, and outdoor living areas. Choose from a single-story or a two-story plan, Kitchens with a breakfast bar, solid wood cabinets, stainless steel appliances, quartz countertops, and tile flooring. Each lot boasts low-maintenance front yard landscaping and private outdoor spaces, with nearby walking trails for residents to enjoy. Introducing El Sol, an inviting 3-bedroom, 2-full bathroom haven where comfort and practicality blend seamlessly. Enter to find an expansive great room with soaring 9-foot vaulted ceilings, ideal for relaxation or hosting gatherings, bathed in natural light pouring through expansive windows. The thoughtfully designed kitchen features quartz countertops, stainless-steel appliances, and a convenient pantry. Cozy bedrooms offer nine-foot ceilings, ceiling fans, and plush carpeting, and tile in the kitchen and living space, with the owner's suite featuring a spacious walk-in closet. Bathrooms are equipped with quartz countertops, ceramic tile flooring, and hardwood cabinets. Outside, covered portals provide a shaded retreat, while the finished, insulated garage offers storage space. Pueblo-style for the exterior finish, with concrete driveways, front yard landscaping, and decorative light fixtures adding to the curb appeal. Upgrade options are available, yet the base finishes surpass those of the new builds being presented.
$645,000
4049 Fairly Rd. Santa Fe, NM 87507
- Type:
- Single Family
- Sq.Ft.:
- 2,196
- Status:
- Active
- Beds:
- 4
- Lot size:
- 0.11 Acres
- Year built:
- 2023
- Baths:
- 3.00
- MLS#:
- 202402485
ADDITIONAL INFORMATION
Welcome to Miraflores- the newest Homewise community! With six different floor plans to choose from ranging from 1353 square feet to 2196 square feet, there is something for everyone! These beautiful homes are Build Green NM Certified, have tankless hot water heaters, 100% blown in recycled cellulose insulation, low E, double pane windows and include front landscaping hooked up to a low flow irrigation system. All homes are offered in a Southern or Northern style elevation and interior finishes are chosen by the buyer. Lot visits are by appointment only. Model home is located at 5101 Traditions.
$465,000
4037 Fairly Santa Fe, NM 87507
- Type:
- Single Family
- Sq.Ft.:
- 1,377
- Status:
- Active
- Beds:
- 3
- Lot size:
- 0.11 Acres
- Year built:
- 2024
- Baths:
- 2.00
- MLS#:
- 202402484
ADDITIONAL INFORMATION
Welcome to Miraflores- the newest Homewise community! With six different floor plans to choose from ranging from 1353 square feet to 2196 square feet, there is something for everyone! These beautiful homes are Build Green NM Certified, have tankless hot water heaters, 100% blown in recycled cellulose insulation, low E, double pane windows and include front landscaping hooked up to a low flow irrigation system. All homes are offered in a Southern or Northern style elevation and interior finishes are chosen by the buyer. Lot visits are by appointment only.
$579,999
5331 Chicoma Santa Fe, NM 87507
- Type:
- Single Family
- Sq.Ft.:
- 2,053
- Status:
- Active
- Beds:
- 3
- Lot size:
- 0.09 Acres
- Year built:
- 2023
- Baths:
- 3.00
- MLS#:
- 202402251
ADDITIONAL INFORMATION
Imagine living in a like-new, energy-efficient Pulte home, nestled in the bustling Villas de Las Soleras. This highly coveted Ocotillo floor plan boasts an owner's suite on the main floor, harmoniously blending with an open-concept kitchen, living, and dining space. The interior radiates with natural light, amplified by electronic custom blinds, expansive tile floors, and subtle recessed LED lighting. The kitchen, a blend of style and functionality, features built-in stainless steel appliances, a generous island, a gas cooktop with a wall oven, custom cabinets, and quartz countertops. Upstairs, discover two more bedrooms, a hall bath, and an open loft area, designed to offer guests and occupants additional privacy and comfort. Enjoy breathtaking mountain views, a central A/C system, ample storage, a cozy covered portal, and an attached 2-car garage, all under builder's warranty. The location is a dream, just minutes from I-25 & 599, green spaces & walking trails, medical facilities, and a plethora of shopping and dining options. Your perfect home is waiting.
$925,000
14 Via Bella Santa Fe, NM 87507
- Type:
- Single Family-Detached
- Sq.Ft.:
- 2,134
- Status:
- Active
- Beds:
- 3
- Lot size:
- 0.33 Acres
- Year built:
- 2016
- Baths:
- 3.00
- MLS#:
- 1064618
- Subdivision:
- Tessera
ADDITIONAL INFORMATION
This SPACIOUS-OPEN floor plan offers 2134 +/- sq. ft. A contemporary design with 3-3-3 on .33 acres, located in Tessera subdivision. Strategically designed for privacy, adjacent to open space, overlooking the Jemez & Sangre De Cristo Mountains. VIEWS with Miles of hiking & bike trails, AND this unique property is only 6 miles from downtown Santa Fe. Custom features throughout, single level home with VIGAS, energy efficient features, and a beautiful dessert friendly landscaping. The extra-long driveway allows for several on site parking options.The KIVA fireplace accents the spacious-open floor plan and flows within the living-dining-kitchen areas, perfect for entertaining. The covered patio offers privacy for watching beautiful Santa Fe sunsets. Too many features to list, come tour TODAY!
$439,000
14 Vista Precioso Santa Fe, NM 87507
- Type:
- Single Family
- Sq.Ft.:
- 1,116
- Status:
- Active
- Beds:
- 2
- Lot size:
- 0.05 Acres
- Year built:
- 2007
- Baths:
- 2.00
- MLS#:
- 202401444
ADDITIONAL INFORMATION
This charming townhome, nestled within the Aldea community, offers affordability and luxury living. Brand new flooring downstairs, brand new kitchen counters, kitchen appliances (Fridge, stove and dishwasher) and new carpet in the bedrooms upstairs. 2 bedrooms and 1.5 baths, the open floor plan lends itself to versatile interior design options. Upstairs, the bedrooms are bathed in natural light, creating an airy and serene atmosphere. Generous closet space ensures ample storage for your belongings, contributing to the home's practicality and convenience. The walled backyard serves as your own private oasis. The community itself offers an array of amenities, including picturesque walking trails, convenient shopping options, and access to a clubhouse for social gatherings and events.
$350,000
406 B Los Pinos Santa Fe, NM 87507
- Type:
- Other
- Sq.Ft.:
- 1,452
- Status:
- Active
- Beds:
- 4
- Lot size:
- 0.28 Acres
- Year built:
- 1995
- Baths:
- 1.00
- MLS#:
- 202401636
ADDITIONAL INFORMATION
Situated in the picturesque village of La Cienega, this home offers the perfect blend of rural serenity and convenient access to nearby amenities. Enjoy the peaceful ambiance of the countryside while being just a short drive away from the vibrant cultural and culinary scenes of Santa Fe. With easy access to I-25, travel to surrounding cities is a breeze, making this home ideal for those seeking tranquility without sacrificing connectivity. The home is set on a .28 lot with mature trees and native landscaping, providing a private oasis. Experience the best of both worlds with this delightful home. Don’t miss the opportunity to make this your new sanctuary.
$777,000
11 Calle Festiva Santa Fe, NM 87507
Open House:
Sunday, 1/5 2:00-4:00PM
- Type:
- Single Family
- Sq.Ft.:
- 2,200
- Status:
- Active
- Beds:
- 3
- Lot size:
- 0.1 Acres
- Year built:
- 2004
- Baths:
- 3.00
- MLS#:
- 202401399
- Subdivision:
- Aldea De Santa Fe
ADDITIONAL INFORMATION
HGTV house featured in Dreaming in the Desert, Season 22, Episode 11. This is a fantastic home for entertaining with an open Living, Dining, and Kitchen floor plan. Gorgeous, easy-care yard with a year-round waterfall pond next to a large outdoor covered portal for entertaining and enjoying the day. The beautiful primary suite upstairs has an ensuite bathroom with a walk-in shower, a custom walk-in closet, and a sitting area opening to a sunset-viewing covered veranda with sunshades. The guest room and full bath are adjacent and upstairs as well. The other guest bedroom/ office is located on the main level with a 3/4 bathroom. The double-car garage is spacious, with storage and a workbench. The recent upgrades are mini-splits for air conditioning/heat, a tankless water heater, and a Bosh refrigerator. This quiet home is close to the Santa Fe Opera and Santa Fe Plaza. The Aldea neighborhood features trails for walking and running and pickleball courts. Look at this home; it might be just right for you!
$570,000
4046 Fairly Santa Fe, NM 87507
- Type:
- Single Family
- Sq.Ft.:
- 1,886
- Status:
- Active
- Beds:
- 3
- Lot size:
- 0.11 Acres
- Year built:
- 2024
- Baths:
- 3.00
- MLS#:
- 202401383
ADDITIONAL INFORMATION
Welcome to Miraflores- the newest Homewise community! With six different floor plans to choose from ranging from 1353 square feet to 2196 square feet, there is something for everyone! These beautiful homes are Build Green NM Certified, have tankless hot water heaters, 100% blown in recycled cellulose insulation, low E, double pane windows and include front landscaping hooked up to a low flow irrigation system. All homes are offered in a Southern or Northern style elevation and interior finishes are chosen by the buyer. Lot visits are by appointment only. Model home is located at 5101 Traditions.
$455,000
4047 Fairly Santa Fe, NM 87507
- Type:
- Single Family
- Sq.Ft.:
- 1,353
- Status:
- Active
- Beds:
- 3
- Lot size:
- 0.12 Acres
- Year built:
- 2024
- Baths:
- 2.00
- MLS#:
- 202401373
ADDITIONAL INFORMATION
Welcome to Miraflores- the newest Homewise community! With six different floor plans to choose from ranging from 1353 square feet to 2196 square feet, there is something for everyone! These beautiful homes are Build Green NM Certified, have tankless hot water heaters, 100% blown in recycled cellulose insulation, low E, double pane windows and include front landscaping hooked up to a low flow irrigation system. All homes are offered in a Southern or Northern style elevation and interior finishes are chosen by the buyer. Lot visits are by appointment only.
- Type:
- Single Family
- Sq.Ft.:
- 2,277
- Status:
- Active
- Beds:
- 4
- Lot size:
- 0.12 Acres
- Year built:
- 2003
- Baths:
- 3.00
- MLS#:
- 202401196
ADDITIONAL INFORMATION
This captivating house offers the perfect blend of spacious living and magnificent outdoor enjoyment, making it an ideal choice for families and entertainers alike. Spanning approximately 2,277 square feet, this residence boasts 4 generously sized bedrooms and 2.5 well-appointed bathrooms. As you step inside, the vast chef's kitchen immediately catches your eye, featuring a huge island perfect for meal preps and casual dining. The blend of tile and carpet flooring throughout the house offers both elegance and comfort, catering to all preferences. Storage will never be a concern, with abundant closet space and two large storage sheds ensuring a clutter-free living environment. The large, enclosed yard provides a safe and private outdoor space for relaxation or play, while the gorgeous deck invites you to enjoy Santa Fe's beautiful sunsets and entertain guests in style.
$611,520
6180 Geo Park Way Santa Fe, NM 87507
- Type:
- Single Family
- Sq.Ft.:
- 1,993
- Status:
- Active
- Beds:
- 3
- Lot size:
- 0.16 Acres
- Year built:
- 2024
- Baths:
- 2.00
- MLS#:
- 202400583
ADDITIONAL INFORMATION
Open, airy 3 bedroom one story in the new community of Geopark. Vaulted ceiling in living room and 9' ceilings throughout. Walk in pantry. Separate laundry room. All bedrooms are spacious. Large back patio off living room with glass sliders. Kitchen has island. 2 car garage. Solid granite in kitchen and baths with 4' backsplash. Wood shelving in all closets with wood rods. Energy efficient LG appliance package includes SS gas range, dishwasher, microwave and SxS refrigerator. Tile floors in entry, kitchen and laundry room in addition to dining area and bathrooms. 2" faux wood blinds. This lovely home is also rated silver level of green efficiency with dual paned windows, energy efficient gas furnace and much more. Come visit the community and meet with Twilight's onsite sales staff to introduce to all the other features this fine home has to offer.


The data relating to real estate for sale on this web site comes in part from the IDX Program of the Southwest Multiple Listing Service Inc., a wholly owned subsidiary of the Greater Albuquerque Association of REALTORS®, Inc. IDX information is provided exclusively for consumers' personal, non-commercial use and may not be used for any purpose other than to identify prospective properties consumers may be interested in purchasing. Copyright 2025 Southwest Multiple Listing Service, Inc.
Santa Fe Real Estate
The median home value in Santa Fe, NM is $541,100. This is higher than the county median home value of $490,000. The national median home value is $338,100. The average price of homes sold in Santa Fe, NM is $541,100. Approximately 55.34% of Santa Fe homes are owned, compared to 31.49% rented, while 13.18% are vacant. Santa Fe real estate listings include condos, townhomes, and single family homes for sale. Commercial properties are also available. If you see a property you’re interested in, contact a Santa Fe real estate agent to arrange a tour today!
Santa Fe, New Mexico 87507 has a population of 86,935. Santa Fe 87507 is less family-centric than the surrounding county with 20.33% of the households containing married families with children. The county average for households married with children is 23.22%.
The median household income in Santa Fe, New Mexico 87507 is $61,990. The median household income for the surrounding county is $64,423 compared to the national median of $69,021. The median age of people living in Santa Fe 87507 is 44 years.
Santa Fe Weather
The average high temperature in July is 86.1 degrees, with an average low temperature in January of 18.1 degrees. The average rainfall is approximately 15.1 inches per year, with 26.2 inches of snow per year.
