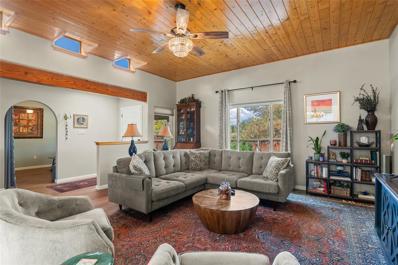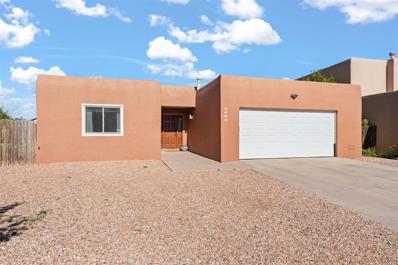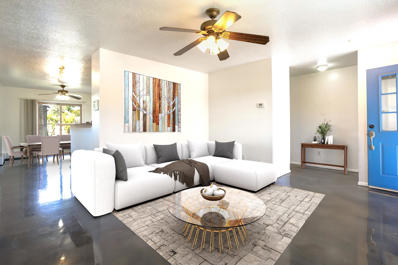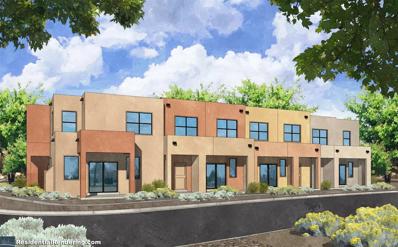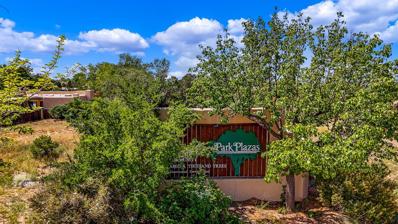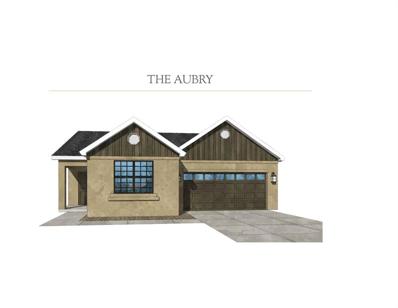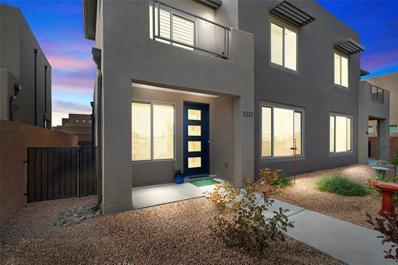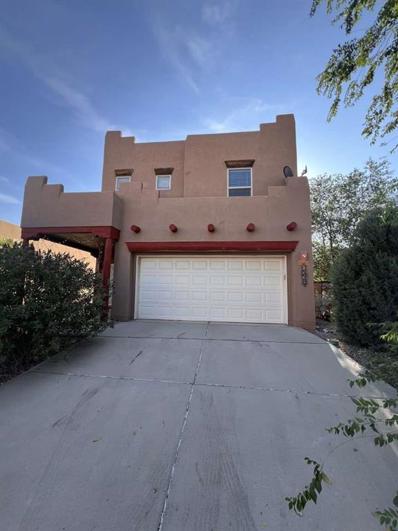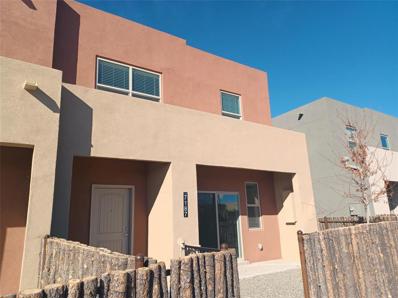Santa Fe NM Homes for Sale
$640,000
2987 Plaza Blanca Santa Fe, NM 87507
- Type:
- Single Family
- Sq.Ft.:
- 1,620
- Status:
- Active
- Beds:
- 3
- Lot size:
- 0.11 Acres
- Year built:
- 1987
- Baths:
- 2.00
- MLS#:
- 202404294
- Subdivision:
- Park Plazas
ADDITIONAL INFORMATION
This light-filled newly remodeled free standing home is situated on a cul-de-sac just a few steps from 8 miles of paved walking trails. Numerous updates leave this beautiful home move in ready. Recent updates (2022-2023) include new paint, laminate wood flooring, stove/oven, microwave/vent, dishwasher, all interior light fixtures, ceiling fans, keyless entry, and a "Nest" thermostat. Both bathrooms were completely remodeled, as were built-in shelving in the primary bedroom closet. The windows were replaced with new, Anderson windows. A new roof was installed in October 2024 with a 10-year warranty. The low maintenance courtyard extends around three sides of the home and includes a prolific cherry tree. A path from the back courtyard leads to a separate office with a private entrance behind the two-car garage. Park Plazas is conveniently located near shopping and restaurants and only a few miles south of the Santa Fe Plaza. The community college and Genoveva Chavez Center are nearby. For more information on the community go to www.parkplaza.org. Park Plaza does not permit short term rentals of less than 30 days. Schedule your showing today!
$675,000
5109 Traditions Santa Fe, NM 87507
- Type:
- Single Family
- Sq.Ft.:
- 2,187
- Status:
- Active
- Beds:
- 4
- Lot size:
- 0.22 Acres
- Year built:
- 2024
- Baths:
- 3.00
- MLS#:
- 202404062
ADDITIONAL INFORMATION
Welcome to your dream home in the heart of Santa Fe! This brand-new construction offers a perfect blend of modern comfort and Southwestern charm. With four spacious bedrooms and three well-appointed bathrooms, there's plenty of room for the whole family to spread out and relax. Step inside and you'll be greeted by 2,187 square feet of thoughtfully designed living space. The open floor plan creates a seamless flow between rooms, perfect for entertaining or simply enjoying quality time with loved ones. Energy-efficient features throughout the home not only help reduce your carbon footprint but also keep those utility bills in check. One of the standout features of this property is its generously sized lot. Imagine sipping your morning coffee on the patio while taking in the expansive yard, or hosting memorable barbecues with friends and family under the New Mexico sky. The possibilities for outdoor living are endless! Peace of mind comes standard with this home, thanks to a one-year builder warranty and a ten-year roof warranty. You can rest easy knowing that your investment is protected for years to come. The primary bedroom serves as a true sanctuary, offering a tranquil retreat at the end of a long day. With ample closet space and an en-suite bathroom, you'll feel like you're living in a luxury resort every day. Don't miss your chance to make this stunning new construction your forever home. Schedule a viewing today and prepare to fall in love!
- Type:
- Single Family
- Sq.Ft.:
- 1,818
- Status:
- Active
- Beds:
- 4
- Lot size:
- 0.01 Acres
- Baths:
- 3.00
- MLS#:
- 202404387
ADDITIONAL INFORMATION
Take advantage of one of the few end units in this upscale, new townhome community. Lots of natural light. This home is full of included upgrades. Granite countertops in Kitchen and baths, ceramic sinks, Bath 2 - steel tub with ceramic surrounds. Energy efficient LG appliance package includes Stainless steel gas range, muti-cycle dishwasher, over range microwave, and side by side refrigerator. Walk in closet in owners bedroom. First floor has luxury vinyl. 2" faux mini blinds throughout. 9' ceilings on first floor for a spacious feel. And much more.
- Type:
- Single Family
- Sq.Ft.:
- 2,526
- Status:
- Active
- Beds:
- 3
- Lot size:
- 0.19 Acres
- Year built:
- 2019
- Baths:
- 3.00
- MLS#:
- 202403704
- Subdivision:
- Las Soleras
ADDITIONAL INFORMATION
In the Pulte Las Soleras neighborhood, this 2,526 sq. ft. 3 bedroom/ 2.5 bathroom home is exceptional in design and has a 15-panel roof-mounted solar system and a sought-after 3rd garage bay. The property offers an open concept floor plan with a formal dining room or flex room and a breakfast nook. The kitchen has a large island for casual dining, granite countertops, stainless steel appliances and the large walk-through butler’s pantry leads directly to the laundry room and the 2-car garage. The formal dining area, which has been used as an exercise room, is a wonderful flexible space for the owner’s specific use. The lovely backyard is a private oasis with plenty of room for relaxation, play, gardening and there’s no need to mow the great green turf! There is wonderful separation between the 2 guest bedrooms and the primary suite, which contains a double vanity, a soaking tub, a glassed walk-in shower and a generous closet. Forced air heating with central air conditioning. Conveniently located and just 20 minutes to downtown, this home blends modern amenities with thoughtful, sustainable design. A move-in-ready gem!
$414,999
4944 Agua Fria Santa Fe, NM 87507
- Type:
- Single Family
- Sq.Ft.:
- 1,400
- Status:
- Active
- Beds:
- 3
- Lot size:
- 0.15 Acres
- Year built:
- 1967
- Baths:
- 1.00
- MLS#:
- 202404351
ADDITIONAL INFORMATION
Wonderful home, perfect as a starter home or if you are looking to downsize. About 1400 square feet with 3 bedrooms (one currently used as a dressing room with a shower) + 1 bath with whirlpool tub and shower. New office area (10 x15) with separate entrance + a storage room, that can be converted into another bedroom, if one desires (and with permission from the city), and plenty of room for parking and for your toys, as you pull in on one side and easy pull out through the other! Saltillo tile floors, almost all new windows, new stucco, new gravel in the front yard, fruit trees, and a new city sewer line. Enjoy relaxing in the living room as the 8 windows on the east side bring in lots of natural light for one to enjoy. Conveniently located near schools, shopping, the Country Club Golf Course, 599 and the Santa Fe Airport! Sweet and cozy home, ready for it's new owner! Schedule your showing today!
- Type:
- Single Family
- Sq.Ft.:
- 1,748
- Status:
- Active
- Beds:
- 3
- Lot size:
- 0.26 Acres
- Year built:
- 1994
- Baths:
- 2.00
- MLS#:
- 202404109
- Subdivision:
- Vista Primera
ADDITIONAL INFORMATION
Welcome to your dream home in the heart of Santa Fe! This beautifully updated 3-bedroom, 2-bathroom residence combines Southwestern charm with modern comfort. In the gated community of Vista Primera Subdivision. Offering a warm kiva-style burning fireplace, new stucco in 2024, new evaporative cooling installed in 2023, as well as roofing maintenance in 2024. The high ceiling beams add character and a touch of elegance. The kitchen is a culinary delight, with ample counter space, ideal for both cooking and entertaining. The open layout allows for effortless flow between the living and dining areas, making it perfect for gatherings with family and friends. Outside, the property features a well-maintained yard with room for outdoor activities and relaxation. The 2-car garage provides convenience and extra storage space. Don’t miss your chance to own this gem in Santa Fe—schedule your showing today!
$415,000
4761 CAMINO UNIDO Santa Fe, NM 87507
- Type:
- Single Family-Detached
- Sq.Ft.:
- 1,313
- Status:
- Active
- Beds:
- 3
- Lot size:
- 0.12 Acres
- Year built:
- 2005
- Baths:
- 2.00
- MLS#:
- 1071428
ADDITIONAL INFORMATION
This 3-bedroom, 2-bath home tucked away in the Barrio Del Corazon Subdivision is a charmer. Located just moments from walking trails and conveniently close to schools, parks such as Swan Park, restaurants, and shopping. This home features recent updates including but not limited to: new windows, new carpet, fresh paint, new large carport (with electricity), and new radiant floor heating covers. Enjoy the privacy of the backyard under the spacious pergola, an ideal setting for entertaining guests or relaxing outdoors. The backyard's insulated shed can be used for storage or as a studio, a perfect space for hobbies or as a workspace. This inviting residence is ready for you to move in and enjoy. Perfect for anyone seeking a peaceful retreat with modern comforts. Don't miss this gem!
- Type:
- Single Family
- Sq.Ft.:
- 2,558
- Status:
- Active
- Beds:
- 4
- Lot size:
- 0.19 Acres
- Year built:
- 2013
- Baths:
- 3.00
- MLS#:
- 202402494
- Subdivision:
- Villa Sonata
ADDITIONAL INFORMATION
This two-story single-family home sits on a 2,500 sq. ft. lot and features 4 bedrooms and 2 ½ bathrooms. Located off Governor Miles Road in the highly sought-after Villa Sonata subdivision, it is just minutes from Santa Fe Community College, the Institute of American Indian Arts, an excellent public school district, shopping, trails, and more! The home boasts an open floor plan with a beautifully executed addition, including a spacious primary bedroom, a walk-in closet, tasteful nichos and archways, and an open kitchen/living/dining design with refrigerated air conditioning. Outside, you'll find a lovely living area with flagstone walkways and low-maintenance landscaping. On the ground level, the open kitchen/living/dining area flows seamlessly into a generous primary suite, a laundry room, a powder room, and direct access to the 2-car garage. The main living room features a stunning tongue-and-groove wood ceiling with vigas, a gas kiva fireplace, and sliding glass doors that lead to the back covered patio, perfect for enjoying the sunsets. This home is an excellent value and a fantastic opportunity to make Santa Fe your new residence! Don't miss out!
$699,000
4236 Luz Del Sol Santa Fe, NM 87507
- Type:
- Single Family
- Sq.Ft.:
- 2,556
- Status:
- Active
- Beds:
- 4
- Lot size:
- 0.18 Acres
- Year built:
- 2009
- Baths:
- 3.00
- MLS#:
- 202403948
- Subdivision:
- Villa Sonata
ADDITIONAL INFORMATION
Spacious corner lot in the admired Villa Sonata Subdivision with a beautiful large backyard sets this well maintained one owner home apart from the rest and it backs up to the community park! You’ll be greeted by a cozy living room with beautiful viga ceilings and a gas fireplace, adding warmth and some Santa Fe charm. The living area flows into the dining room, featuring a full glass sliding door that opens to a well thought out outdoor experience, making indoor-outdoor entertaining a breeze. It is ideal for family gatherings, or just for hanging out. The backyard has a calming water feature, storage shed, mature trees, plants and grass. Windows throughout allow natural light to flood the home, creating a bright and airy atmosphere. The kitchen opens into the living and dining room and has sleek black granite countertops, stainless steel appliances, and ample storage. The laundry room is located off the kitchen and enters into the 2 car garage. On the main floor, the master bedroom offers a ensuite bathroom, complete with a walk-in closet, dual sinks, a bathtub, and an enclosed shower. Upstairs, you'll find another spacious living room, home office with a closet, and three additional bedrooms, each with a walk-in closet and great mountain views. The upstairs bathroom features dual sinks and a bath/shower combo. Separate heating and air conditioning units for upstairs and downstairs allow for dual comfort control.Additional features include a two-car attached garage with plenty of extra storage and a refrigerator, along with a driveway that allows for even more off street parking. Surround sound has been installed in the main living room, master bedroom, and wired in the upstairs living room area. The home is also wired for a security system. Conveniently located near A+ elementary schooling, shopping, Presbyterian & St. Vincent’s hospitals, restaurants, and other amenities. This home is perfect for anyone seeking comfort, space, and accessibility in Santa Fe.
- Type:
- Single Family
- Sq.Ft.:
- 1,818
- Status:
- Active
- Beds:
- 3
- Lot size:
- 0.01 Acres
- Baths:
- 3.00
- MLS#:
- 202404033
ADDITIONAL INFORMATION
Beautiful, new townhomes in new community of Tierra Contenta. This home is an end unit with lots of natural light. Built by New Mexico's leading local homebuilder, Twilight Homes, this townhome is full of desirable standard features and comes with a 2-10 New Home Warranty and a 1-year Exclusive Builder's Warranty. All bedrooms are up and primary bathroom features separate tub and shower, enclosed commode room, walk-in closet, dual sink vanity. Garage door opener, LED Disc lighting throughout, tankless water heater. Granite countertops in ktichen and bathrooms. Appliances include side-by-side refrigerator, microwave, Stainless steel gas range, and multi-cycle dishwasher. First floor, all bathrooms, and laundry room have luxury vinyl floors. Garage door opener is included. Hurry out today. Last phase is being completed.
- Type:
- Single Family
- Sq.Ft.:
- 1,305
- Status:
- Active
- Beds:
- 3
- Lot size:
- 0.11 Acres
- Year built:
- 2004
- Baths:
- 2.00
- MLS#:
- 202403902
- Subdivision:
- Alta Vista Estates
ADDITIONAL INFORMATION
Located at Alta Vista Estates Subdivision, this charming 3-bedroom, 2-bathroom home offers Big Views! A blend of comfort and convenience, The main floor has radiant floor heating, two well-sized bedrooms and a full bath, ideal for versatile living arrangements. One of the downstairs bedrooms includes a private entrance, making it a perfect option for a home office or guest space. The combined living and dining area provides a welcoming space for gatherings, while the kitchen is equipped with stainless steel appliances (2024 refrigerator and dishwasher) that enhance both functionality and style. Upstairs, the private primary suite has a spacious ensuite bathroom and a large walk-in closet, creating a personal retreat. With a recently painted deck (with Hot tub connection) and swings under the Pergola, this outdoor living space and the fact that this home backs onto peaceful open land with views of Cerrilos Hills, Ortiz Mountains and Sandia Mountains, adds a sense of comfort, privacy, and tranquility. The stunning backyard offers access to expansive trails, dotted with juniper and sage, perfect for hiking or leisurely strolls. The attached one-car garage offers additional convenience, not to mention a spacious driveway with extra parking possibilities. Located close to schools, parks, the public library, and public transportation, with easy access to both Highway 599 and I-25, this home perfectly balances accessibility and a serene setting. *Roof maintenance (repair/seal/new asphalt) in 2021.
- Type:
- Single Family
- Sq.Ft.:
- 1,407
- Status:
- Active
- Beds:
- 3
- Lot size:
- 0.16 Acres
- Year built:
- 2024
- Baths:
- 2.00
- MLS#:
- 202403939
ADDITIONAL INFORMATION
Beautiful new home is new community of Geo Park is ready for you to move into this fall. 3 bedrooms, 2 baths, and a 2-car garage. Upgraded carpet, tile backsplash, and laundry cabinets in this beautiful new home.
- Type:
- Single Family
- Sq.Ft.:
- 1,701
- Status:
- Active
- Beds:
- 3
- Lot size:
- 0.13 Acres
- Year built:
- 1980
- Baths:
- 2.00
- MLS#:
- 202403039
ADDITIONAL INFORMATION
Centrally located house for sale in Santa Fe. This 3-bedroom, 2-bathroom home is located off of Rodeo Road with easy access to grocery stores and to the Santa Fe Place Mall, ensuring all your shopping needs are within reach. It's central location not only places it in the heart of vibrant community amenities but also ensures that everything you need is just moments away, truly embodying the essence of centrally located living. The house features a large den, mud room, open kitchen/dining room, office or studio with fireplace, 3 bedrooms, 2 baths, laundry room, large fenced back yard and storage shed.
$499,999
3166 Plaza Blanca Santa Fe, NM 87507
- Type:
- Single Family
- Sq.Ft.:
- 1,628
- Status:
- Active
- Beds:
- 3
- Lot size:
- 0.06 Acres
- Year built:
- 1978
- Baths:
- 2.00
- MLS#:
- 202403685
- Subdivision:
- Park Plazas
ADDITIONAL INFORMATION
ANOTHER PRICE REDUCTION! NOW PRICED UNDER 500K! This lovely, updated and freshly painted townhome in Park Plazas exudes pride of ownership, and offers approximately 1,628 square feet, 3 bedrooms (2 upstairs and 1 downstairs), 2 bathrooms, and a 2-car garage. Situated on a corner lot and only attached on one side, this home has been attractively remodeled. Recent upgrades include a NEW HVAC SYSTEM WITH REFRIGERATED A/C (2024), NEW HOT WATER HEATER (2023), NEW DISHWASHER (2023), NEW REFRIGERATOR (2024), NEW INSULATED GARAGE DOOR (2023), NEW ENGINEERED WOOD FLOORING (2023) on the upper level, NEW LIGHT FIXTURES (2024), NEW TILE FLOORS (2024), NEW CARPET (2024), NEWER WINDOWS and a REMODELED DOWNSTAIRS BATHROOM. The home features a private enclosed front entry courtyard with a covered porch, rain barrels, plenty of closet space, walk in closet in one of the bedrooms, and additional storage space under the stairs. Upon entering, you'll find the living room with soaring ceiling with wood beams, and a charming wood-burning kiva fireplace. From the living room, there are doors leading to the private landscaped backyard with a large, covered porch with flagstone patio perfect for relaxing or entertaining. The kitchen boasts stone countertops, tile backsplash, tile floors, with a laundry area including a washer and dryer. Upstairs you will find 2 bedrooms and a full en-suite bath with double vanities. The community offers an array of amenities such as tennis courts, RV parking available, pickle ball, walking trails/paths, multiple playgrounds with swings and slides, exercise areas, picnic areas, community garden, bocce ball, dog park and more.
- Type:
- Single Family
- Sq.Ft.:
- 1,701
- Status:
- Active
- Beds:
- 3
- Lot size:
- 0.09 Acres
- Year built:
- 2004
- Baths:
- 3.00
- MLS#:
- 202403795
ADDITIONAL INFORMATION
Step into this beautifully maintained residence that offers the perfect blend of comfort, style, and breathtaking views. With 3 spacious bedrooms and 3 full bathrooms, there’s ample room for everyone to unwind and enjoy their privacy. A modern kitchen is a culinary enthusiast’s dream, featuring marble countertops and updated appliances that turn cooking into a joyous experience. A convenient one-car garage provides plenty of storage space, ensuring you have room for all your essentials and outdoor gear. Recent upgrades to the domestic water lines extending to the street enhance your peace of mind, allowing you to settle in worry-free. Nestled in a private and picturesque community surrounded by mature trees, this home offers a serene retreat while still being close to everything you need. Experience beautiful mountain views from two expansive terraces, perfect for morning coffee or sunset gatherings. Enjoy easy access to scenic trails, parks, the city library, and the community center—ideal for family-friendly outings and vibrant community engagement. Don’t miss this incredible opportunity to make this exceptional house your new home! Schedule a tour today and start envisioning your life in this stunning property!
$480,000
6473 Valentine Santa Fe, NM 87507
- Type:
- Single Family
- Sq.Ft.:
- 2,397
- Status:
- Active
- Beds:
- 4
- Lot size:
- 0.12 Acres
- Year built:
- 2002
- Baths:
- 3.00
- MLS#:
- 202403920
ADDITIONAL INFORMATION
Welcome to this absolutely charming 2397 square foot home in Tierra Contenta! The living room features tall ceilings with large windows, vigas, a cozy gas fireplace. The sitting area off of the main living room could be used as formal dining, or a reading/hobby room. In the kitchen you will find updated subway tile backsplash, freshly painted cabinets, and a solid woodblock island for food prep. An adjoining dining area has plenty of space for a long table. The spacious primary has its own sitting area, a large primary bath with a walk-in closet, new custom shower, double sinks and a huge soaking tub. Upstairs you will find lots of light, updated engineered wood flooring, 3 bedrooms, 1 bath and a central bonus room! From the upstairs windows you can enjoy a lovely Mountain View over the trees. Both the upstairs bath and the downstairs powder bath feature new vanities, mirrors and tile. In the oversized two car garage, you will find plenty of space for storing tools, bikes, cars and other toys. Don’t miss this incredible value! Schedule a showing today!
- Type:
- Single Family
- Sq.Ft.:
- 1,519
- Status:
- Active
- Beds:
- 4
- Lot size:
- 0.16 Acres
- Baths:
- 2.00
- MLS#:
- 202403718
ADDITIONAL INFORMATION
Fantastic opportunity for home ownership in this affordably priced new home from Twilight Homes. Conveniently located in the new community of Geo Park, this home features 4 bedrooms, 2 baths and a 2-car garage. Granite countertops in kitchen and baths, walk in closet in primary bath, and tile in Entry, Kitchen, Laundry room, dining area, family room, hallway and bathrooms. Energy efficient LG appliances included are Stainless steel gas range, dishwasher, over range microwave and side by side refrigerator. 2" blinds throughout the home. The kitchen and living room have vaulted ceilings giving this home volume and interest. LED lighting throughout and Leven wireless switches. Garage door opener. Silver level of green efficiency along with Energy Star efficiency. Low E Dual pane windows, programmable thermostat and much more.
- Type:
- Single Family
- Sq.Ft.:
- 2,438
- Status:
- Active
- Beds:
- 3
- Lot size:
- 0.08 Acres
- Year built:
- 2022
- Baths:
- 3.00
- MLS#:
- 202403630
ADDITIONAL INFORMATION
This Pulte Ocotillo floorplan townhome located in the highly sought-after Villas de Las Soleras community in Santa Fe featuring the primary suite on the first floor is PLUSH LUXURY AND LIVABILITY! Just minutes from boutique shopping, organic grocery stores, and I-25, this contemporary home offers convenience and style. The spacious eat-in kitchen, featuring a large island, built-in appliances, and an induction stove top, is perfect for entertaining. This one has ample bedroom space and a second living area upstairs! The master bedroom boasts double sinks, and a combo shower. Upscale style and modern lighting throughout with an open space view to the park. Step onto the upstairs balcony through upgraded sliding doors and enjoy the view! Plus, with a 220V outlet in the garage, this home is equipped for your future needs, including home warranties. Don’t miss your chance to make this luxurious townhome your own! Call today!
- Type:
- Single Family
- Sq.Ft.:
- 2,124
- Status:
- Active
- Beds:
- 4
- Lot size:
- 0.09 Acres
- Year built:
- 2000
- Baths:
- 3.00
- MLS#:
- 202403580
ADDITIONAL INFORMATION
As you step into the yard, plant life and fruit trees thrive- providing an ambient space. The downstairs of the home is an open floor plan; Kitchen, dining, living room,garage, bathroom and downstairs bedroom. The upstairs contains another three bedrooms two of which share a bathroom; and the master bedroom with it's own bathroom and a comfy walk in closet. Come see this little gem and make it your next home!
$678,990
3133 Vista Luna Santa Fe, NM 87507
- Type:
- Single Family
- Sq.Ft.:
- 2,050
- Status:
- Active
- Beds:
- 4
- Lot size:
- 0.14 Acres
- Year built:
- 2024
- Baths:
- 3.00
- MLS#:
- 202403437
ADDITIONAL INFORMATION
Under construction is the ''Logan'' floor plan. This new home features 4 bedrooms, 3 bathrooms, study and a 2 car garage. Front porch, 8' glass entry door, foyer, study/office, coat closet, and separate dining area. White kitchen cabinets with crown molding and hardware, cooktop, vent hood, microwave, oven, and dishwasher, island, pantry, backsplash. Spacious living area, laundry room. Larger primary bedroom, raised vanity with double sinks, 5' shower and walk-in closet in primary bath. Covered patio, exterior gas stub with your BBQ grill. Smart Home included. Nature trail on side and back of home. Photos are of another model and shown for illustration purposes only.
- Type:
- Single Family
- Sq.Ft.:
- 1,821
- Status:
- Active
- Beds:
- 4
- Lot size:
- 0.13 Acres
- Year built:
- 2024
- Baths:
- 2.00
- MLS#:
- 202403434
ADDITIONAL INFORMATION
This ''Iris'' floor plan is an exceptional architectural design that features 4 bedrooms, 2 bathrooms with a 2-car garage. Entry porch, 8' glass front door, foyer, executive kitchen with cooktop, vent hood, separate microwave & oven, crown molding, island, pantry, cabinet hardware. Spacious living area for entertaining. Larger primary bedroom. Double sinks, garden tub and separate shower, walk-in closet in primary bath. Larger laundry room. Covered Patio, exterior gas stub for your BBQ grill. Smart home package. Photos are of another model and shown for illustration purposes only.
- Type:
- Single Family
- Sq.Ft.:
- 1,133
- Status:
- Active
- Beds:
- 3
- Lot size:
- 0.04 Acres
- Year built:
- 2009
- Baths:
- 2.00
- MLS#:
- 202403336
ADDITIONAL INFORMATION
Come and see this beautiful townhome, 3 Bedroom, 2 Bathrooms, great location, right next to the 599, for easy access to the I25, or an easy commute to Los Alamos, this property has been well taken care of and you can feel it as soon as you enter. Just about everything has been upgraded, come and see it for yourself, the picture does not do it justice. This Home is Luxurious and cozy, once you come see it, you might not want to leave.
- Type:
- Single Family
- Sq.Ft.:
- 1,815
- Status:
- Active
- Beds:
- 3
- Lot size:
- 0.13 Acres
- Year built:
- 2014
- Baths:
- 3.00
- MLS#:
- 202403235
- Subdivision:
- Colores Del Sol
ADDITIONAL INFORMATION
3/2.5 1700 sq ft 2 story home located at the dead end of a subdivision. 2 car garage plus additional parking for 4. Large back and side yards.
- Type:
- Single Family
- Sq.Ft.:
- 1,816
- Status:
- Active
- Beds:
- 4
- Lot size:
- 0.06 Acres
- Year built:
- 2023
- Baths:
- 3.00
- MLS#:
- 202403214
ADDITIONAL INFORMATION
Santa Fé - Super desirable and roomy Townhome with 4 Bedrooms, 3 Baths, 2 car garage and ready for quick possession! Almost Brand new construction, includes all-new appliances and luxury finishes. Super Clean and ready to go. No waiting lists and no hassles. This is an energy efficient Townhome with all the modern features and energy efficiency that you'd expect today. The location is easily accessible from the Veteran's Memorial Highway - New Mexico 599, with access to Downtown Santa Fe, Interstate I-25, Los Alamos and the Santa Fe Airport. Reach out to schedule your showing today! All Brokers and Investors are encouraged to call as well!
$1,050,000
424 Los Pinos Road Santa Fe, NM 87507
- Type:
- Single Family
- Sq.Ft.:
- 2,150
- Status:
- Active
- Beds:
- 3
- Lot size:
- 3 Acres
- Year built:
- 1980
- Baths:
- 4.00
- MLS#:
- 202403149
ADDITIONAL INFORMATION
Beautiful La Cienega Valley setting with giant cottonwood trees, vineyards, dramatic hills and natural beauty as your neighbors. This tranquil setting is perfect for the easy lifestyle you desire. The classical Santa Fe main house features wonderful passive solar, vigas, plaster walls, brick floors, authentic travertine stone floors, updated kitchen, bathrooms, kiva fireplace, spacious primary bedroom, cozy private guest room with en suite full bath. Flex room for media, expanded dining, or anything you can imagine. A convenient study is just off the primary bedroom. Primary bedroom also enjoys its own portal for outdoor relaxing. The separate guest casita is charming, with tile floors, vigas, updated bathroom and a private bedroom with separate entry. This property loves horses! Designed by an avid equestrian, the barn and tackroom are convenient to the main house and shares the same street level access. Mindfully terraced equestrian spaces feature an all-purpose arena; turnout paddocks, dressage arena, round pen, bridle paths, hay/tractor storage barn and direct access to State Land for trail riding. You will be less than a mile from Las Golondrinas, a mile+ to the award winning Ojo Santa Fe resort and Spa and a quick 7 minute drive to HIPICO Santa Fe for your favorite equestrian pursuits. Easy access to Albuquerque (40 minutes), Santa Fe downtown (15minutes), Los Alamos (45 minutes). Domestic well on property with 2.75 AF. Surface irrigation rights also convey.


The data relating to real estate for sale on this web site comes in part from the IDX Program of the Southwest Multiple Listing Service Inc., a wholly owned subsidiary of the Greater Albuquerque Association of REALTORS®, Inc. IDX information is provided exclusively for consumers' personal, non-commercial use and may not be used for any purpose other than to identify prospective properties consumers may be interested in purchasing. Copyright 2025 Southwest Multiple Listing Service, Inc.
Santa Fe Real Estate
The median home value in Santa Fe, NM is $541,100. This is higher than the county median home value of $490,000. The national median home value is $338,100. The average price of homes sold in Santa Fe, NM is $541,100. Approximately 55.34% of Santa Fe homes are owned, compared to 31.49% rented, while 13.18% are vacant. Santa Fe real estate listings include condos, townhomes, and single family homes for sale. Commercial properties are also available. If you see a property you’re interested in, contact a Santa Fe real estate agent to arrange a tour today!
Santa Fe, New Mexico 87507 has a population of 86,935. Santa Fe 87507 is less family-centric than the surrounding county with 20.33% of the households containing married families with children. The county average for households married with children is 23.22%.
The median household income in Santa Fe, New Mexico 87507 is $61,990. The median household income for the surrounding county is $64,423 compared to the national median of $69,021. The median age of people living in Santa Fe 87507 is 44 years.
Santa Fe Weather
The average high temperature in July is 86.1 degrees, with an average low temperature in January of 18.1 degrees. The average rainfall is approximately 15.1 inches per year, with 26.2 inches of snow per year.
