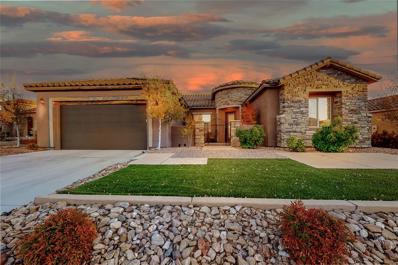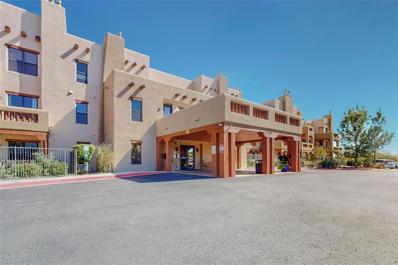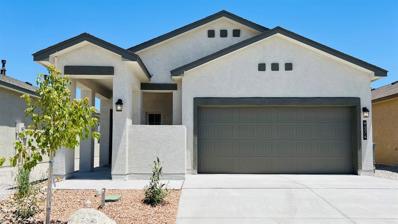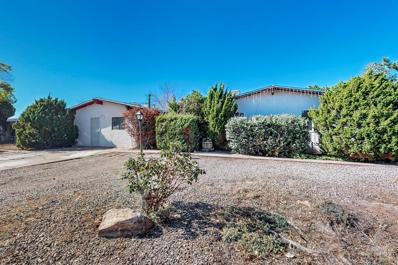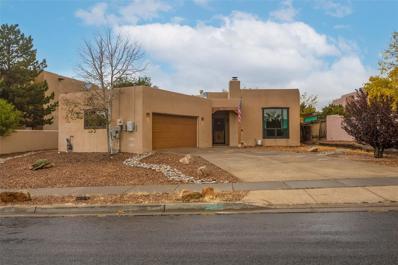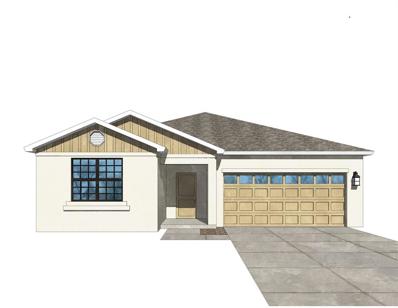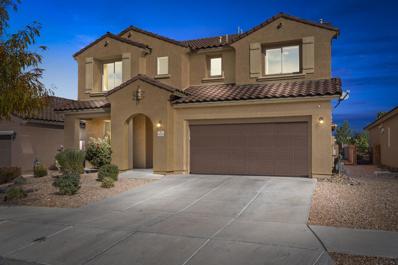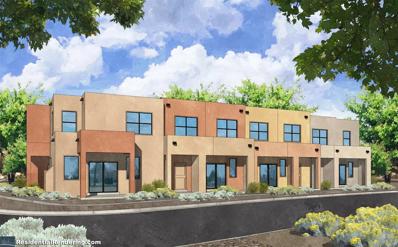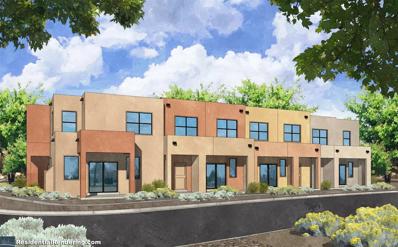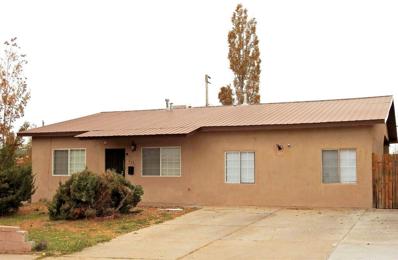Santa Fe NM Homes for Sale
$549,000
7620 Arroyo Oeste Santa Fe, NM 87507
- Type:
- Single Family
- Sq.Ft.:
- 1,403
- Status:
- Active
- Beds:
- 3
- Lot size:
- 0.12 Acres
- Year built:
- 2024
- Baths:
- 2.00
- MLS#:
- 202403292
ADDITIONAL INFORMATION
Pictures of Model Home To-Be-Built and Completed March 2025* Welcome to Arroyo Oeste, the newest community by Arete Homes of Santa Fe! For over 30 years, this family-owned, award-winning builder has set the standard for quality in the Santa Fe Parade of Homes. Arete Homes are known for their energy-efficient designs, maximizing living space while minimizing maintenance. Arroyo Oeste offers thoughtfully designed residences ranging from 1,106 to 1,783 square feet, featuring modern and traditional styles with stunning mountain views. Choose from two to four-bedroom floor plans, with options for single-story or two-story layouts. Each home boasts spacious kitchens with breakfast bars, solid wood cabinetry, stainless steel appliances, quartz countertops, and tile flooring. The community also provides low-maintenance front yard landscaping, private outdoor spaces, and access to nearby walking trails, perfect for enjoying the serene surroundings. Introducing El Sol, an exceptional 3-bedroom, 2-bathroom residence situated on a premium corner lot with breathtaking views of the Sandia Mountain Range. This home features the most upgrades of any property built in the community. Highlights include an expansive side patio to enhance the Sandia vistas, 42” upgraded kitchen cabinets, a stylish kitchen backsplash, enhanced quartz countertops, tile flooring in the great room, premium carpeting in the bedrooms, upgraded tile in all tiled areas, and luxurious owner’s bath with an upgraded shower surround. Step into a bright great room with soaring 9-foot vaulted ceilings bathed in natural light. The gourmet kitchen features upgraded quartz countertops, stainless steel appliances, and a spacious pantry. Bedrooms offer 9-foot ceilings, ceiling fans, and plush carpeting, with the owner’s suite boasting a walk-in closet. Outdoor living shines with covered portals and a finished insulated garage,while the exterior showcases timeless territorial-style architecture, and decorative lighting.
- Type:
- Single Family
- Sq.Ft.:
- 1,518
- Status:
- Active
- Beds:
- 3
- Lot size:
- 0.13 Acres
- Year built:
- 2008
- Baths:
- 2.00
- MLS#:
- 202404747
- Subdivision:
- Colores Del Sol
ADDITIONAL INFORMATION
Welcome home to this immaculate 3-bedroom/2-bathroom gem! Beautifully maintained and updated, the open floor plan offers comfortable living and chic finishes. The attractive kitchen features granite countertops and updated appliances, including a chef's dream gas range and hood. The primary suite features a flexible office or reading nook, and the en-suite bathroom has a luxurious soaking tub and shower, and walk-in closet. Two guest bedrooms share a cute full bathroom. The large backyard and portal offer extended outdoor living space. The 2-car garage and generous laundry room complete the package. The home is conveniently located to all of Santa Fe's attractions and necessities, and offers easy access to the 599 Santa Fe Relief Route and Los Alamos. This turn-key property is not to be missed!
- Type:
- Single Family
- Sq.Ft.:
- 2,484
- Status:
- Active
- Beds:
- 3
- Lot size:
- 0.29 Acres
- Year built:
- 2016
- Baths:
- 2.00
- MLS#:
- 202404741
ADDITIONAL INFORMATION
This 3 bedroom 2 full bath home was originally a Pulte model home; it includes many upgrades, i.e., kitchen cabinets, countertops, appliances, and artistic walls of stone & wood. There is a bonus room with a custom wall that makes an ideal office space. The upgrades extend to the front entrance with stone details and interlocking composite stone paving. The Seller has taken these value-added details and has extended them to the backyard. The inviting covered portal allows for ample seating. The outdoor fireplace, kitchen, swim spa, hot tub, and Bocci Ball court make entertainment extraordinary. There is an oversized finished garage heated and airconditioned with 2 1/2 parking spaces. This is truly a cut above the rest.
- Type:
- Single Family
- Sq.Ft.:
- 2,125
- Status:
- Active
- Beds:
- 3
- Lot size:
- 0.11 Acres
- Year built:
- 2024
- Baths:
- 3.00
- MLS#:
- 202404802
ADDITIONAL INFORMATION
Newly completed. This 2-story is move-in ready. Features 3 bedrooms, 2.5 baths and 2 car garage. Open floor plan concept. has a spacious living area and kitchen. White cabinets, kitchen island, pantry, granite countertop, backsplash. Primary bedroom downstairs, double sinks in primary bath, 5' foot shower and walk in closet. Other 2 bedrooms upstairs with a loft and full bath. Stainless steel appliances. Front and back cover patio. Gas stub. Smart Home package included. Photos are of another model and shown for illustration purposes only.
- Type:
- Condo
- Sq.Ft.:
- 1,175
- Status:
- Active
- Beds:
- 2
- Lot size:
- 0.02 Acres
- Year built:
- 2008
- Baths:
- 2.00
- MLS#:
- 202404794
- Subdivision:
- Alameda Condos
ADDITIONAL INFORMATION
2 BED 2 BATH 1,175 SQFT 1 CARG - Offering the splendid comfort of a luxury resort, The Alameda Condominiums are centrally located with ease of living for City Different residents. This beautiful, light and bright 2nd-floor unit facing the pool is a turnkey, spacious 1,175 sq ft, 2 bedrooms, 2 full-bath condo that has all of the modern amenities inside you would expect from a luxury complex. Full of Santa Fe Style - tall ceilings, Kiva fireplace, Vigas w/ T&G decking, corbels, hardwood-style cabinets & vinyl, slate & carpeted floors, granite countertops, slate in entry, kitchen and both baths, recently installed newer appliances and flooring . The main bedroom is spacious with en-suite bath with soaking tub, separate shower, dual sink vanity, and walk in closet. Additional features include a built in office station, forced air heat & central refrigerated A/C, electric range (oven w/ gas option), laundry room with full sized washer & dryer, a single car garage and 2 additional gated parking spaces. An oversized wrap around balcony with access from the living room and main bedroom provides pleasant outdoor space. This unit also includes a 9'x11' storage room located next to unit. Secured entry, a fitness room, clubhouse/dining area & lobby, onsite property management, nearby hiking/biking trails, and a pool give a serene community lifestyle that makes the Alameda Condos a wonderful and all in one place to live!
- Type:
- Single Family
- Sq.Ft.:
- 1,519
- Status:
- Active
- Beds:
- 3
- Lot size:
- 0.1 Acres
- Baths:
- 2.00
- MLS#:
- 202404801
ADDITIONAL INFORMATION
Welcome to the ''Sierra'' floor plan on a corner lot. This 3 bedroom, 2 bath, 2 car garage is under construction home. Kitchen has stainless steel whirlpool appliance, range, microwave, dishwasher., backsplash, island, pantry. Spacious living area, 9' ft ceilings throughout. 5' shower and double sinks in primary bath, walk in closet. Smart home package included. Photos are of another model and shown for illustrations purposes only.
- Type:
- Single Family
- Sq.Ft.:
- 1,776
- Status:
- Active
- Beds:
- 4
- Lot size:
- 0.29 Acres
- Year built:
- 1968
- Baths:
- 3.00
- MLS#:
- 202404782
ADDITIONAL INFORMATION
Income producing property! Three bedroom two bath house situated on a large corner lot with an attached one bedroom, one bathroom apartment. Ideal for multi-generational living or use as a rental. The main home boasts two living areas, one with a wood burning fireplace, a formal dining room and a large sunroom with a hot tub. The backyard has street access and accommodates RV parking with room for much more. Home is centrally located and near schools, parks, trails, shopping and the community center. Bring an offer, seller is motivated!
- Type:
- Single Family
- Sq.Ft.:
- 1,580
- Status:
- Active
- Beds:
- 3
- Lot size:
- 0.18 Acres
- Year built:
- 2002
- Baths:
- 2.00
- MLS#:
- 202404769
- Subdivision:
- Pueblos Del Sol
ADDITIONAL INFORMATION
This 3 bed / 2 bath single story light and airy home brings you Pueblo style in Pueblo del Sol. Beautifully tall ceilings and large windows in the living / dining area bring a feel of elegance to add to the corner kiva fireplace, vigas ad beams with traditional Saltillo tile floors. An outside door from the kitchen leads to an over sized back yard, perfect for entertaining and a haven for your pets. A Primary suite includes with a walk-in closet and an ensuite bath with high end designer tiles. Two additional bedrooms can be used as a studio or office. Oversized direct entry 2 car garage with extra storage space. Conveniently located close to I-25, shopping, restaurants, and the Santa Fe Community College. Active Solar System allows for very low electric bills.
$2,300,000
8 Lugar De Charco Santa Fe, NM 87507
- Type:
- Single Family
- Sq.Ft.:
- 3,778
- Status:
- Active
- Beds:
- 3
- Lot size:
- 1.21 Acres
- Year built:
- 2005
- Baths:
- 5.00
- MLS#:
- 202404728
ADDITIONAL INFORMATION
Nestled in the desirable Las Lagunitas subdivision, this stunning custom Adobe home offers the perfect blend of luxury, privacy, and breathtaking natural beauty. Located just 20 minutes from downtown Santa Fe, this property is part of a well-maintained community with paved roads and a true sense of pride of ownership. The home itself is a masterpiece of craftsmanship, featuring Diamond plaster finishes, soaring ceilings with vigas and beams, and abundant natural light that highlights the custom tile work throughout. Spacious bedrooms with large closets and double sinks in the bathrooms provide both comfort and luxury, while expansive outdoor living areas—including covered portals—invite you to relax and enjoy the stunning vistas of the surrounding landscape. The 780 sq ft flexible room/studio space offers endless possibilities, and the oversized detached 3-car garage with a bathroom adds convenience and practicality. Beautifully landscaped with mature trees and an oasis garden, this home provides a serene retreat just minutes from the charm of Ojo Caliente, yet close enough to enjoy everything Santa Fe has to offer—from its starry nights and blue skies to its thriving arts community and unique southwestern lifestyle. Residents of Santa Fe enjoy a vibrant cultural scene, including world-class art galleries, museums, and an exceptional culinary landscape, all set against the backdrop of the stunning Sangre de Cristo Mountains. In addition to the town’s rich history and architecture, Santa Fe offers outdoor enthusiasts year-round activities—from hiking and skiing to exploring the natural beauty of nearby national forests and the renowned Ojo Caliente Mineral Springs Resort.
- Type:
- Single Family
- Sq.Ft.:
- 1,317
- Status:
- Active
- Beds:
- 3
- Lot size:
- 0.16 Acres
- Year built:
- 2024
- Baths:
- 2.00
- MLS#:
- 202404729
ADDITIONAL INFORMATION
Great new home ready for the holidays in the new community of Geo Park. Really special floorplan features 3 bedrooms 2 baths + 2 car garage. Separate utility room. Vaulted ceiling in Living/dining/kitchen area gives this compact home a lot of volume and airiness. 13" ceiling in vaulted area and 9' ceilings in bedrooms, baths, entry, utility room. Separate pantry and spacious island in kitchen which has slider glass doors accessing back patio. Solid granite counter tops in kitchen with backsplash. Elegant 2 panel doors throughout. Flat panel birch cabinets. Owner's suite has walk-in closet. Ceramic tile in kitchen, entry, laundry room, dining area, living area, and bathrooms. Energy effiicient - NM Build Green Gold Level. Low E-dual pane windows with cam locks. Programmable thermostat, full foam infiltration pkg, 95% energy efficient gas furnace, and more. Recessed LED disc lighting. Garage door opener. Home is warranted through 2-10 Limited 10-yr Warranty AND exclusive Builder 1-year warranty. Come visit our furnished model.
- Type:
- Single Family
- Sq.Ft.:
- 1,916
- Status:
- Active
- Beds:
- 4
- Lot size:
- 0.12 Acres
- Year built:
- 2006
- Baths:
- 3.00
- MLS#:
- 202404718
- Subdivision:
- Tierra Contenta
ADDITIONAL INFORMATION
This charming, well-maintained home sits on a desirable corner lot and offers the perfect blend of modern comfort, thoughtful upgrades, and inviting outdoor spaces. With its practical layout, custom features, and attention to detail, this home is truly move-in ready, providing a flexible living environment to suit a variety of needs. Plus, its location puts you just minutes away from shopping, schools, and restaurants, making everyday errands and leisure activities a breeze. Inside, you’ll find custom-updated LVP floors that are both beautiful and easy to maintain throughout the main living areas. The home is designed for year-round comfort, with refrigerated air and forced air combo heating, keeping you cozy during the cooler months and cool in the summer heat. A 2-year-old water heater and instant hot water system with recirculating hot water offer fast, reliable access to hot water, perfect for busy mornings or a relaxing evening bath. One of the standout features of this home is the bonus room downstairs. This flexible space can easily be transformed into a home office, playroom, media room, or whatever fits your lifestyle. The main living room is equally inviting, complete with a gas fireplace that creates a warm and cozy atmosphere perfect for relaxing or entertaining. The master bedroom opens up to a private balcony, a peaceful retreat where you can unwind and enjoy the view. The updated walk-in shower in the bathroom adds a touch of luxury and modern convenience. This home is packed with practical features, including a new LG washer and dryer, custom garage shelving for organized storage, and a smart alarm system for added peace of mind. The home is fully wired with Comcast internet, coax, and Cat 5b to ensure you stay connected for work, streaming, or gaming. The property’s beautiful landscaping features lush grass and vibrant plantings, making the front and backyard a welcoming sight. There’s also plenty of space to enjoy the outdoors, whether you’re gardening, entertaining, or simply relaxing in the fresh air. The shed offers additional storage for tools, equipment, or seasonal items, while the custom garage shelving ensures your garage stays organized and clutter-free. This home has been exceptionally well cared for and is ready for its next owner to move in and enjoy. With its combination of stylish updates, modern conveniences, and functional outdoor space, it truly is a gem. Conveniently located close to schools, shopping, and dining, this home offers everything you need in a prime location. Nothing more is needed here—just a proud new owner to call it home.
- Type:
- Single Family
- Sq.Ft.:
- 2,383
- Status:
- Active
- Beds:
- 4
- Lot size:
- 0.11 Acres
- Year built:
- 2024
- Baths:
- 3.00
- MLS#:
- 202404710
ADDITIONAL INFORMATION
Newly completed. This 2 story "Serena'' floor plan is a move-in ready. Features 4 bedrooms, 2.5 baths and a 2 car garage. Primary bedroom downstairs, double sinks in primary bath, Garden tub and separate shower, walk-in closet. Spacious living area, dining and kitchen, powder bath, larger laundry. 3 bedrooms upstairs with a loft. Whirlpool Stainless steel appliances. LVT flooring and carpet. Recirculating hot water system with tankless water heater. Smart Home Package include with 4 additional smart home switches. Covered Patio. Exterior gas stub for outdoor grill.
$485,000
4270 Snow Bird Santa Fe, NM 87507
- Type:
- Single Family
- Sq.Ft.:
- 1,347
- Status:
- Active
- Beds:
- 3
- Lot size:
- 0.13 Acres
- Year built:
- 2007
- Baths:
- 2.00
- MLS#:
- 202404425
- Subdivision:
- Nava Ade
ADDITIONAL INFORMATION
Welcome to this delightful home nestled in the sought-after Nava Ade community, located at the end of a peaceful cul-de-sac. This inviting 3-bedroom, 2-bath property features high ceilings and a central wood-burning fireplace in the living room. Newish Black Stainless Steel Appliances: Whirlpool 5-burner gas range, dishwasher and a Frigidaire refrigerator. Reem forced-air system with central air conditioning. Move-in ready. Detached one-car garage and a fully fenced backyard graced by a beautiful honeysuckle bush and a towering Ponderosa Pine in the front yard. The home boasts new stucco as of October 2024. The Nava Ade community offers residents access to scenic walking trails, parks, and a clubhouse equipped with a steam room, fitness area, swimming pool, and hot tub. Don’t miss out on the chance to own this charming home and experience the charm and comfort of Nava Ade living!
- Type:
- Single Family
- Sq.Ft.:
- 2,261
- Status:
- Active
- Beds:
- 3
- Lot size:
- 0.15 Acres
- Year built:
- 2003
- Baths:
- 3.00
- MLS#:
- 202404661
- Subdivision:
- Tierra Contenta
ADDITIONAL INFORMATION
This charming Tierra Contenta home is just a stone’s throw away from the Santa Fe Country Club, boasting an 18-hole golf course, driving range, and pool. With over 2,200 square feet of living space, this home features three bedrooms, two and a half bathrooms, a spacious den, and a three-car garage. It’s a rare gem in Santa Fe that offers a unique blend of comfort and convenience. The main bedroom, complete with an ensuite bathroom, is conveniently located on the ground floor, while the living room, kitchen, and dining room are all on the same level. The second floor boasts two bedrooms that open up to a bright and airy den and a roof deck. With high ceilings and ample natural light, this home is sure to impress. Don’t miss out on this opportunity to make this beautiful home yours. Schedule a showing today.
$562,735
6182 Geo Park Way Santa Fe, NM 87507
- Type:
- Single Family
- Sq.Ft.:
- 1,519
- Status:
- Active
- Beds:
- 4
- Lot size:
- 0.16 Acres
- Year built:
- 2025
- Baths:
- 2.00
- MLS#:
- 202404655
ADDITIONAL INFORMATION
New home under construction in the new community of Geo Park. This home will be ready in early 2025. Affordably priced new home from Twilight Homes has four bedrooms and 2 baths with a 2 car garage. Many desirable standard features including: Granite countertops in kitchen and baths, walk in closet in primary bath, and tile in Entry, Kitchen, Laundry room, dining area, family room, hallway and bathrooms. Energy efficient LG appliances included are Stainless steel gas range, dishwasher, over range microwave and side by side refrigerator. 2" blinds throughout the home. The kitchen and living room have vaulted ceilings giving this home volume and interest. LED lighting throughout and Leven wireless switches. Garage door opener. Silver level of green efficiency along with Energy Star efficiency. Low E Dual pane windows, programmable thermostat and much more.
- Type:
- Single Family
- Sq.Ft.:
- 1,723
- Status:
- Active
- Beds:
- 3
- Lot size:
- 0.11 Acres
- Year built:
- 2019
- Baths:
- 2.00
- MLS#:
- 202404446
- Subdivision:
- Cielo Azul
ADDITIONAL INFORMATION
Welcome HOME! This beautiful 3 bedroom 2 bath home is the perfect floorplan with separation between the primary suite and the guest bedrooms. This Jasmine model from DR Horton has a flex room that is currently used as an office but can easily be used as a 4th bedroom. The openness of the kitchen, dining area and living room lend itself to an open feeling with plenty of space to entertain. The kitchen is adorned with stainless steel appliances, including a new ZLINE dual fuel gas range, granite counters and solid wood cabinets. Cielo Azul is the ideal subdivision with close access to HWY 599 for commuters to Los Alamos or Albuquerque, and is near several excellent dining options and grocery stores. The home backs up to the community park/open space and offers a sense of peace and tranquility. Imagine the Possibilities and schedule your showing today!
$850,000
4695 HOJAS VERDES Santa Fe, NM 87507
- Type:
- Single Family-Detached
- Sq.Ft.:
- 3,120
- Status:
- Active
- Beds:
- 4
- Lot size:
- 0.15 Acres
- Year built:
- 2017
- Baths:
- 4.00
- MLS#:
- 1073353
- Subdivision:
- Estancias De Las Soleras Units
ADDITIONAL INFORMATION
A charming home nestled in one of New Mexico's most vibrant communities! This beautiful 3120 sq. ft. two-story gem features an inviting open floor plan with natural light from large windows. The spacious living area with gas fireplace seamlessly flows into a modern kitchen equipped with top-of-the-line appliances, kitchen island & ample counter space. Updates include new countertops in upstairs bathrooms, fresh paint (2024), added laundry room cabinetry with coordinating backsplash upstairs, & laundry room connections to main level master closet. Enjoy the view of the Sangre de Cristo mountains in the hot tub under a covered patio. Embrace the enchanting lifestyle Santa Fe has to offer with a historic plaza, top-notch dining and vibrant art district. Don't miss out on this one!
- Type:
- Condo
- Sq.Ft.:
- 1,126
- Status:
- Active
- Beds:
- 1
- Lot size:
- 0.01 Acres
- Year built:
- 2022
- Baths:
- 2.00
- MLS#:
- 202404506
ADDITIONAL INFORMATION
Discover a unique live-work, mixed-use property with stunning Sangre de Cristo mountain views. This open-concept, contemporary design is perfect for someone wanting to comfortably live and work at home. The spacious downstairs area features a wall of windows with a large garage door and sealed concrete floors, ideal for your business or art studio. Upstairs, enjoy a beautifully appointed kitchen, luxury vinyl flooring, and a charming balcony to soak in the scenery. This eco-friendly home is equipped with a tankless hot water system, Energy Star appliances, and high-speed internet. The condo association maintains the TPO roof with solar panels, the building exterior, and common areas. Parking is also provided. Embrace this perfect blend of work and leisure in this exceptional property!
$454,000
1513 Escondida Santa Fe, NM 87507
- Type:
- Single Family
- Sq.Ft.:
- 1,319
- Status:
- Active
- Beds:
- 3
- Lot size:
- 0.12 Acres
- Year built:
- 1990
- Baths:
- 2.00
- MLS#:
- 202403928
ADDITIONAL INFORMATION
Lovely and well loved 3 bed 2 bath townhome on corner lot in La Resolana with private coyote fenced yard, newer patio, multiple trees, and easy access to parks, major shopping hubs, and the internationally renowned Meow Wolf. This welcoming home invites you into a charming living area with abundant natural light from multiple windows and a generous kiva fireplace with banco. Three light-filled bedrooms are perfect for occupants and guests, and two have backyard access. The home has been lovingly maintained and updated throughout the current ownership, with updates that include new evaporative cooler, skylights, washer/dryer, and more. This home is a perfect opportunity for someone wanting a neighborhood feel while still near the conveniences of the city, or an investor looking for a fantastic rental property. Schedule a showing today!
- Type:
- Single Family
- Sq.Ft.:
- 1,580
- Status:
- Active
- Beds:
- 3
- Lot size:
- 0.01 Acres
- Year built:
- 2023
- Baths:
- 3.00
- MLS#:
- 202404589
ADDITIONAL INFORMATION
Picture is rendition of exterior of townhome. This newly completed home is ready for move in. It is a desirable end unit with lots of natural light. New neighborhood conveniently located off Jaguar.This beautiful, new townhome community is conveniently located and incredibly priced. Very affordable pricing. First floor is an open floorplan with kitchen, dining area, powder bath and living area. Living area features glass sliders opening to a spacious back patio. Galley kitchen with Large walk in pantry. The second floor features all three bedrooms. The laundry room is conveniently located on the second floor as well. Primary bath features dual sinks and shower. Second upstairs bath features tub/shower. Large closets throughout. Primary bedroom has walk-in closet. Solid granite countertops in Kitchen and baths w/4" granite backsplash. Luxury vinyl tile on entire first floor, all bathrooms and laundry room. 2-10 Ltd 10yr Warranty + Exclusive Builder 1 yr warranty. Front and rear landscaping. Recessed LED lighting. Tankless water heater, programmable thermostat and much more.
- Type:
- Single Family
- Sq.Ft.:
- 1,580
- Status:
- Active
- Beds:
- 3
- Lot size:
- 0.01 Acres
- Year built:
- 2024
- Baths:
- 3.00
- MLS#:
- 202404588
ADDITIONAL INFORMATION
Picture is rendition of exterior of townhome. This newly completed home is ready for move in. It is a desirable end unit with lots of natural light. New neighborhood conveniently located off Jaguar.This beautiful, new townhome community is conveniently located and incredibly priced. Brand new, spacious townhomes in great location off Jaguar, move-in ready. Very affordable pricing. First floor is an open floorplan with kitchen, dining area, powder bath and living area. Living area features glass sliders opening to a spacious back patio. Galley kitchen with Large walk in pantry. The second floor features all three bedrooms. The laundry room is conveniently located on the second floor as well. Primary bath features dual sinks and shower. Second upstairs bath features tub/shower. Large closets throughout. Primary bedroom has walk-in closet. Solid granite countertops in Kitchen and baths w/4" granite backsplash. Luxury vinyl tile on entire first floor, all bathrooms and laundry room. 2-10 Ltd 10yr Warranty + Exclusive Builder 1 yr warranty. Front and rear landscaping. Recessed LED lighting. Tankless water heater, programmable thermostat and much more.
- Type:
- Single Family
- Sq.Ft.:
- 1,519
- Status:
- Active
- Beds:
- 4
- Lot size:
- 0.16 Acres
- Year built:
- 2025
- Baths:
- 2.00
- MLS#:
- 202404587
ADDITIONAL INFORMATION
New home under construction in the new community of Geo Park. Fantastic opportunity for home ownership in this affordably priced new home from Twilight Homes. Conveniently located in the new community of Geo Park, this home features 4 bedrooms, 2 baths and a 2-car garage. Granite countertops in kitchen and baths, walk in closet in primary bath, and tile in Entry, Kitchen, Laundry room, dining area, family room, hallway and bathrooms. Energy efficient LG appliances included are Stainless steel gas range, dishwasher, over range microwave and side by side refrigerator. 2" blinds throughout the home. The kitchen and living room have vaulted ceilings giving this home volume and interest. LED lighting throughout and Leven wireless switches. Garage door opener. Silver level of green efficiency along with Energy Star efficiency. Low E Dual pane windows, programmable thermostat and much more.
- Type:
- Single Family
- Sq.Ft.:
- 1,365
- Status:
- Active
- Beds:
- 2
- Lot size:
- 0.04 Acres
- Year built:
- 2012
- Baths:
- 2.00
- MLS#:
- 202404544
ADDITIONAL INFORMATION
Stylish 2-Bedroom Home with upgraded finishes. This well-maintained 2-bedroom, 2-bathroom home is ready for you! Featuring upgraded flooring throughout, this space feels fresh and inviting. The open concept layout makes it perfect for entertaining, while the modern kitchen is equipped for all your cooking needs. Both bathrooms have been upgraded with tiled showers, adding a touch of luxury. You’ll appreciate the pride of ownership that shines through in every detail. Enjoy your mornings or evenings on the front outdoor portal, a lovely spot to unwind. Located on the second floor, this home offers an open feeling and backs up to a greenbelt, providing a peaceful and private setting. Don’t miss out on this fantastic opportunity—schedule your visit today!
$535,000
5108 Truchas Lane Santa Fe, NM 87507
- Type:
- Single Family
- Sq.Ft.:
- 2,051
- Status:
- Active
- Beds:
- 3
- Lot size:
- 0.08 Acres
- Year built:
- 2022
- Baths:
- 3.00
- MLS#:
- 1072974
- Subdivision:
- Las Soleras
ADDITIONAL INFORMATION
Seriously reduced Price and Like New !! Ready for you to move into! 2 Year Old Pulte Townhome in Las Soleras on the Southside of Santa Fe. Easy Access ( 5 min ) to I-25 for those who want the Santa Fe Lifestyle but the ABQ paycheck. Loaded with over $60K in Builder Upgrades, this great property is in the Villas de las Soleras Community which features a community garden, walking trails and easy access to points North & South. The downstairs is completely open and has higher ceilings. All of the The Bedrooms are Up and the Master has a an added sitting/office area which also has an nicely sized Outdoor Deck. It is a Build Green Silver Home with a tankless WH, Low E windows and energy efficient appliances. Make your showing Appt today.
- Type:
- Single Family
- Sq.Ft.:
- 1,577
- Status:
- Active
- Beds:
- 3
- Lot size:
- 0.16 Acres
- Year built:
- 1962
- Baths:
- 2.00
- MLS#:
- 202404358
ADDITIONAL INFORMATION
Three bedroom home in the established La Resolana neighborhood is centrally and conveniently located near the community center, schools, parks, trails and shopping. The two living areas and large yard offer endless possibilities for additions and/or dwellings. Home has been renovated and updated with a new kitchen boasting granite countertops, stainless steel appliances, new cabinets and flooring, new bathrooms and so much more! The full list of upgrades is available.


The data relating to real estate for sale on this web site comes in part from the IDX Program of the Southwest Multiple Listing Service Inc., a wholly owned subsidiary of the Greater Albuquerque Association of REALTORS®, Inc. IDX information is provided exclusively for consumers' personal, non-commercial use and may not be used for any purpose other than to identify prospective properties consumers may be interested in purchasing. Copyright 2025 Southwest Multiple Listing Service, Inc.
Santa Fe Real Estate
The median home value in Santa Fe, NM is $541,100. This is higher than the county median home value of $490,000. The national median home value is $338,100. The average price of homes sold in Santa Fe, NM is $541,100. Approximately 55.34% of Santa Fe homes are owned, compared to 31.49% rented, while 13.18% are vacant. Santa Fe real estate listings include condos, townhomes, and single family homes for sale. Commercial properties are also available. If you see a property you’re interested in, contact a Santa Fe real estate agent to arrange a tour today!
Santa Fe, New Mexico 87507 has a population of 86,935. Santa Fe 87507 is less family-centric than the surrounding county with 20.33% of the households containing married families with children. The county average for households married with children is 23.22%.
The median household income in Santa Fe, New Mexico 87507 is $61,990. The median household income for the surrounding county is $64,423 compared to the national median of $69,021. The median age of people living in Santa Fe 87507 is 44 years.
Santa Fe Weather
The average high temperature in July is 86.1 degrees, with an average low temperature in January of 18.1 degrees. The average rainfall is approximately 15.1 inches per year, with 26.2 inches of snow per year.


