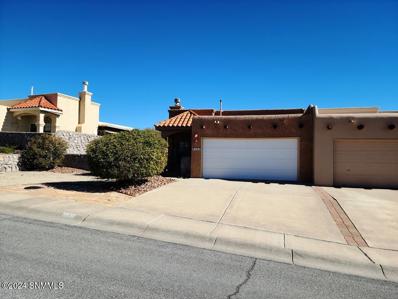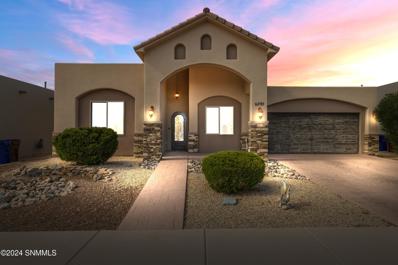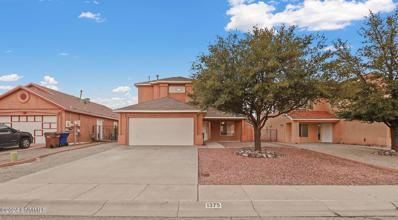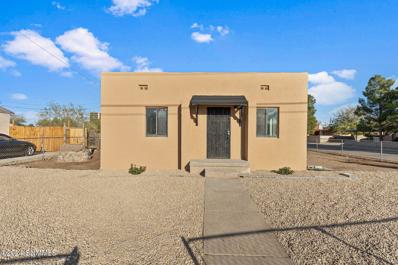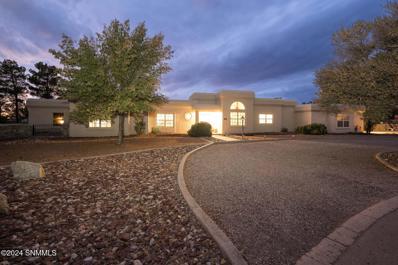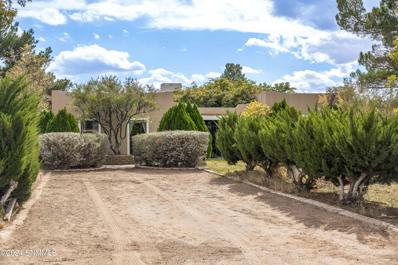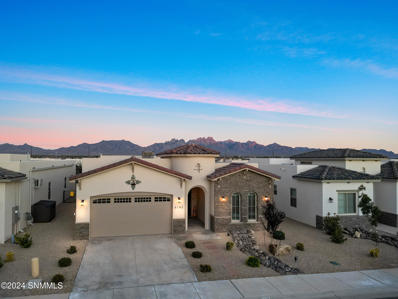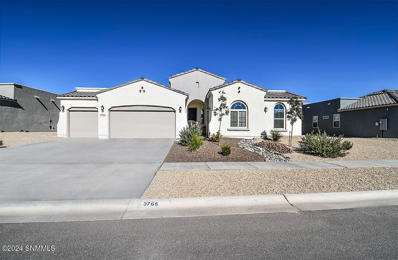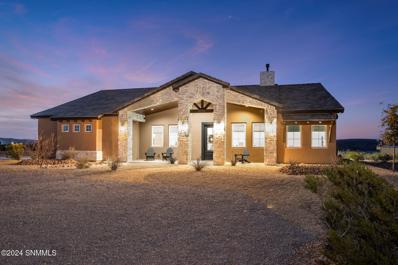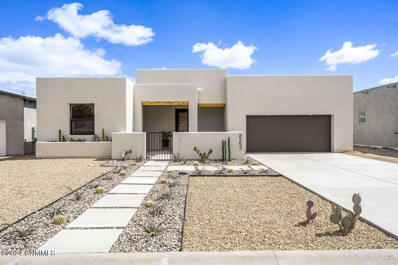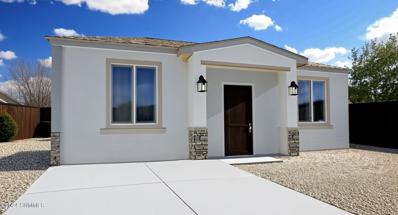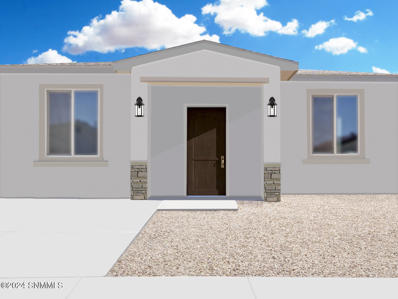Las Cruces NM Homes for Sale
- Type:
- Townhouse
- Sq.Ft.:
- 1,064
- Status:
- Active
- Beds:
- 3
- Lot size:
- 0.12 Acres
- Year built:
- 2004
- Baths:
- 2.00
- MLS#:
- 2403480
- Subdivision:
- The Pines
ADDITIONAL INFORMATION
This charming townhome is a rare find in this region of town. Located in close proximity to highway access, this home is not far from shopping, dining and medical services. This move in ready townhome is waiting for a new owner to call it ''HOME''! Refrigerator, Washer & Dryer included, but not warranted.
- Type:
- Single Family
- Sq.Ft.:
- 2,099
- Status:
- Active
- Beds:
- 4
- Lot size:
- 0.14 Acres
- Year built:
- 2018
- Baths:
- 2.00
- MLS#:
- 2403398
- Subdivision:
- Metro Verde South Phase 1e
ADDITIONAL INFORMATION
Experience Southwestern elegance in this 2099 sq. ft. gem! With 4 spacious bedrooms, an office, and 2 baths, this home offers style and versatility. The stunning kitchen showcases dark wood cabinetry, granite countertops, and a stone-accented breakfast bar. Bronze tinted windows, plus a heated and cooled garage with an epoxy floor, add both style and function. Low maintenance xeriscape landscaping completes the sophisticated facade. Don't miss out on this exceptional property!....Viva la elegancia del suroeste en esta joya de 2099 pies cuadrados! Con 4 habitaciones, una oficina, y 2 banos, esta casa ofrece estilo y versatilidad. La impresionate cocina incluye gabinetes de madera oscura, encimeras de granito y una barra de desayuno con acento de piedra. Las ventanas tintadas en bronce y el garaje con calefaccion, aire acondicionado y piso de epoxi aportan estilo y funcionalidad. El paisajismo de bajo mantenimiento completa la fachada sofisticada. No pierda la oportunidad de conocer esta propiedad!
- Type:
- Single Family
- Sq.Ft.:
- 2,573
- Status:
- Active
- Beds:
- 5
- Lot size:
- 0.12 Acres
- Year built:
- 2006
- Baths:
- 3.00
- MLS#:
- 2403394
- Subdivision:
- Legends West Subdivision
ADDITIONAL INFORMATION
Discover one of the largest floor plans in Legends West! This spacious 5-bedroom, 3-bath home offers 2,573 sq. ft. of living space with two large living areas and a formal dining room. The kitchen features a wraparound breakfast bar, wood cabinetry, gas range, and pantry. Beautiful wood flooring and durable tile enhance the living areas. The main floor includes a guest bedroom and full bath. Upstairs, the versatile 5th bedroom can be used as an office or playroom, with additional bedrooms and a utility room for added convenience. The master suite boasts a walk-in closet, separate tub, and shower. Step outside to a backyard oasis with a playset, extended patio, sunshade, and storage shed. Located on a quiet cul-de-sac near top schools, parks, and easy highway access. This home is the perfect blend of comfort and modern updates. Don't miss your chance to call it yours!
- Type:
- Single Family
- Sq.Ft.:
- 2,116
- Status:
- Active
- Beds:
- 3
- Lot size:
- 0.13 Acres
- Year built:
- 2021
- Baths:
- 2.00
- MLS#:
- 2403383
- Subdivision:
- Red Hawk Villas
ADDITIONAL INFORMATION
This stunning custom-built farmhouse-style home offers breathtaking Organ Mountain views from the backyard and an open-concept layout with 3 bedrooms, 2 bathrooms, and a spacious 2-car garage. The kitchen features a large island with quartz countertops, stainless steel Maytag appliances, a walk-in pantry, and brick accent wall, adding warmth and character. A custom electric fireplace anchors the living area, complemented by another beautiful brick accent wall. An oversized glass sliding door leads to a generous covered patio--ideal for entertaining or simply relaxing and enjoying the beautiful weather. The backyard includes turf for easy maintenance. The main suite is a true retreat, featuring a luxurious bathroom with a large walk-in shower, dual shower heads, and an oversized closet complete with built-ins for abundant storage. With additional upgrades and quality craftsmanship, this home is an exceptional find. A full-home solar power system added by the owners brings energy efficiency and cost savings.
- Type:
- Single Family
- Sq.Ft.:
- 2,481
- Status:
- Active
- Beds:
- 3
- Lot size:
- 0.22 Acres
- Year built:
- 2003
- Baths:
- 3.00
- MLS#:
- 2403382
- Subdivision:
- Sonora Springs Phase 2
ADDITIONAL INFORMATION
Looking for a turn key home with VIEWS!! Here it is. Come see the mountains from your new living room. This home is located in the heart of Sonoma Ranch golf community. Walking distance to the club house. BRAND NEW ROOF COATING done in November of 2024. Also, with fresh paint inside and out, new carpet and fresh landscape you just need to bring your things and move right on in. This custom built home has everything and includes the hot tub on the patio too! Make your move today!
- Type:
- Single Family
- Sq.Ft.:
- 1,584
- Status:
- Active
- Beds:
- 4
- Lot size:
- 0.14 Acres
- Year built:
- 1940
- Baths:
- 2.00
- MLS#:
- 2403389
- Subdivision:
- La Colonia Subdivision
ADDITIONAL INFORMATION
Discover the perfect multi-generational home or an excellent opportunity to generate rental income! This unique property features two separate living areas, each with its own entrance, kitchen setup, living room and bathroom, providing both flexibility and convenience. Recently remodeled, this home boasts modern finishes and updated amenities, including refrigerated central air and heating for year-round comfort. Positioned on a desirable corner lot, the home enjoys added space and versatility. Ideal for individuals seeking a shared living arrangement or for homeowners looking to offset mortgage costs, this property offers the comfort and independence of two distinct living spaces in one home. Disclaimer: Virtual StagingPlease note that some images in this listing have been virtually staged to help illustrate the property's potential. The furniture and decor shown in these photos are digitally rendered and do not reflect the actual condition of the property.
$195,000
1005 Lees Drive Las Cruces, NM 88001
- Type:
- Single Family
- Sq.Ft.:
- 1,824
- Status:
- Active
- Beds:
- 3
- Lot size:
- 0.15 Acres
- Year built:
- 1959
- Baths:
- 1.00
- MLS#:
- 2403371
- Subdivision:
- Alta Vista
ADDITIONAL INFORMATION
Welcome to this charming 3-bedroom, 1-bathroom home centrally located in the heart of Las Cruces! Situated on a spacious corner lot, this property offers both privacy and room to expand. The well-designed layout includes a bright and inviting living area, cozy bedrooms, and a kitchen ready for your personal touch. The large lot provides ample space for outdoor activities, gardening, or potential future additions. Conveniently close to local shops, dining, and schools, this home is perfect for anyone seeking comfort and convenience in a prime location. Don't miss out on this fantastic opportunity!
- Type:
- Single Family
- Sq.Ft.:
- 1,881
- Status:
- Active
- Beds:
- 3
- Lot size:
- 0.17 Acres
- Year built:
- 1985
- Baths:
- 2.00
- MLS#:
- 2403367
- Subdivision:
- Sagecrest Subdivision
ADDITIONAL INFORMATION
Welcome to this charming Southwestern home located in the desirable Sonoma Ranch area! With 1,881 square feet, this home offers plenty of room for comfort and relaxation. Step inside to discover an inviting floor plan with plenty of natural light, accentuating the home's warm details. Outside, you'll find a beautifully landscaped yard adding a touch of the Southwest and creating a serene outdoor space. The backyard offers a covered porch, the perfect spot to unwind, whether you're enjoying a morning coffee, dining al fresco, or simply relaxing in the shade. The bonus room, with its own entrance, offers even more flexibility. Additional features include a durable foam roof, designed for energy efficiency and long-term reliability. This corner lot home is a true gem in Sonoma Ranch, offering both comfort and functionality. Don't miss the opportunity to make it yours!
- Type:
- Single Family
- Sq.Ft.:
- 2,201
- Status:
- Active
- Beds:
- 4
- Lot size:
- 0.16 Acres
- Year built:
- 2017
- Baths:
- 3.00
- MLS#:
- 2403362
- Subdivision:
- Metro Verde South Phase 2a
ADDITIONAL INFORMATION
Step into modern elegance with this stunning, Contemporary-style home featuring 4 spacious Bedrooms, 2.5 luxurious Bathrooms, and an oversized two-car garage. At 2,201 square feet, this residence offers a thoughtful open floor plan that maximizes style. The heart of the home, a gourmet Kitchen, is equipped with granite countertops, stainless steel appliances, and a welcoming breakfast bar that's perfect for gathering. The Primary Suite boasts a walk-in closet and an En-Suite Bath complete with a relaxing soaking tub and a stall shower, providing a retreat within the home. Additional features include an oversized garage with extra space for a workshop, ideal for hobbyists or additional storage. Step outside to a beautifully landscaped backyard, with astro turf, designed for entertaining, with a extended covered patio that's perfect for hosting friends and family. This home is the perfect blend of comfort, style, and functionality, ready to welcome you.
- Type:
- Single Family
- Sq.Ft.:
- 3,166
- Status:
- Active
- Beds:
- 5
- Lot size:
- 1 Acres
- Year built:
- 1987
- Baths:
- 2.00
- MLS#:
- 2403354
- Subdivision:
- Saddle Creek Estates
ADDITIONAL INFORMATION
Welcome to this beautiful custom-built Hines home, perfectly designed for both comfort and entertaining. With 5 spacious bedrooms (or 4 with an optional office), 2.5 bathrooms, and a thoughtful layout, this residence is a blend of elegance and practicality. The impressive entryway features an Oculus skylight, leading to formal living and dining areas, ideal for hosting. The kitchen, complete with wood cabinetry, electric cooktop, and a formal dining room pass-through, enhances versatility.The family room, centered around a cozy fireplace, comes complete with a wet bar with ample cabinet space, making it perfect for gatherings. The primary suite is a true retreat with a fireplace, recessed ceiling, and access to the back patio. Luxuriate in the oversized en-suite, featuring double sinks, dual closets, a jetted tub, heat lamp for those chilly winter nights, and separate shower.Additional highlights include plantation shutters throughout, a spacious laundry room, and a large backyard with a covered patio,
- Type:
- Single Family
- Sq.Ft.:
- 2,167
- Status:
- Active
- Beds:
- 5
- Year built:
- 1979
- Baths:
- 2.00
- MLS#:
- 2403347
- Subdivision:
- N/a
ADDITIONAL INFORMATION
Welcome to this charming 5 Bedroom 1.75 bathroom property nestled on a lush 1 acre lot with mature pecan trees. This home offers ample space with two living areas, a spacious kitchen with updated cabinets, an electric range replaced in 2022, and a microwave and dishwasher upgraded in 2024. You'll love the large pantry with room for a deep freeze or additional storage, perfect for keeping everything organized. Enjoy cozy evenings by the wood-burning fireplace or relax in the gated courtyard or on the back covered patio surrounded by nature. With horse stalls, EBID water rights, an irrigation well, and RV access, this property is ideal for those seeking rural tranquility and modern convenience. Make this home your next home!
- Type:
- Single Family
- Sq.Ft.:
- 2,248
- Status:
- Active
- Beds:
- 4
- Lot size:
- 0.14 Acres
- Year built:
- 2022
- Baths:
- 3.00
- MLS#:
- 2403419
- Subdivision:
- Metro Central Phase 1
ADDITIONAL INFORMATION
This home Boasts 2248 sq ft, 4 bed, 3 bath and an ensuite. Walking into this home you'll be greeted with 8 ft doors, an elegant 16 ft Foyer, luxurious lighting & Tile throughout. The kitchen is the epitome of the gourmet cooking experience featuring 2 islands, granite countertops, over 50 soft close kitchen cabinets with hardware, walk-in pantry with glass door, accented cabinet lighting, a smart faucet, pendant lights, built-in stainless steel appliances and instant hot water. Dining room and great room has 12 ft ceilings, beams, modern fireplace with flatscreen mount, Exceptional Mountain Views and a 12 ft sliding glass door leads into and an amazing professionally landscaped backyard. The primary suite features a tray ceiling with accent lighting. An 8 foot barn door will take you into the primary Bathroom where you will find a 10 foot shower, vanity, and a walk-in closet. Laundry room has a sink, granite countertops, cabinets & undermount lighting. Garage is complete with built-in shelves & epoxy floors.
- Type:
- Single Family
- Sq.Ft.:
- 1,858
- Status:
- Active
- Beds:
- 3
- Lot size:
- 0.12 Acres
- Year built:
- 2010
- Baths:
- 2.00
- MLS#:
- 2403381
- Subdivision:
- Sierra Norte Heights Subdivision
ADDITIONAL INFORMATION
Welcome to your home friends. Step inside this marvelously maintained 3 bed, 2 bathroom home with an extra flex room in the front. Tall ceilings invite you into an open concept layout with a flex room at the entrance. Kitchen boasts gorgeous granite countertops, beautifully maintained maple colored soft close cabinets, newer garbage disposal motor; refrigerator, stove and built in microwave all conveying! Large living room with accent beams is perfect for entertaining and family gatherings. Guest bedrooms come with new, matching ceiling fans and are near full service laundry room. Guest bathroom showcases elegant tile work that compliments the shower tub combo, and well cared for countertops and sink. Separated primary bedroom suite hosts a lux bathroom with two sinks, bathtub, tile walk in shower with seat, and walk in closet. French doors open to the backyard to newly landscaped xeriscaping. Windows throughout the property provide A lot of Light that warmly invites you and your guests home.
- Type:
- Single Family
- Sq.Ft.:
- 2,830
- Status:
- Active
- Beds:
- 5
- Lot size:
- 0.26 Acres
- Year built:
- 2023
- Baths:
- 3.00
- MLS#:
- 2403350
- Subdivision:
- Red Hawk Estates
ADDITIONAL INFORMATION
This spectacular home in Red Hawk Estates offers 5 bedrooms plus a study! The gourmet kitchen with gas cooktop, canopy hood, pantry and large island is perfect for entertaining. From the spacious main room and large covered patio, enjoy views of the fabulous Dona Ana mountains, reflecting sunrises and sunsets. No shortage of space in the primary suite with oversized walk-in closet and convenient direct access to the laundy room. The split bedroom floor plan hosts 3 bedrooms and full bathroom on one side with another bedroom (ideal for overnight guests), study and half bath on the other. Dual zoned HVAC for everyone's comfort. And, the 3 car garage has plenty of room for a workbench, storing toys and even complete with *two* 220v electric vehicle charging outlets. Can't forget to mention no backyard neighbors as this home backs to the Red Hawk Golf Course!
- Type:
- Single Family
- Sq.Ft.:
- 4,082
- Status:
- Active
- Beds:
- 4
- Lot size:
- 0.59 Acres
- Year built:
- 2014
- Baths:
- 4.00
- MLS#:
- 2403345
- Subdivision:
- Rancho Lomas Subdivision
ADDITIONAL INFORMATION
Experience unparalleled luxury in this stunning 4-bedroom, 3.5-bathroom estate located in the highly sought-after Rancho Lomas subdivision. Set on an elevated lot, this 4,082 square-foot residence features elegant touches throughout, including 8-foot solid core doors, travertine tile flooring, and coffered ceilings with tongue-and-groove detailing in the living area and office. The heart of this home is the high-end kitchen, equipped with top-of-the-line Wolf and Sub-Zero appliances, perfect for both culinary enthusiasts and entertaining. The open floor plan flows effortlessly from the kitchen into the spacious living areas and media room, creating a welcoming atmosphere for gatherings.Step outside to your desert oasis, complete with a sparkling pool and a fully equipped outdoor kitchen, ideal for alfresco dining and entertaining under the stars. The oversized three-car garage provides ample storage, and the property's location offers easy access to nearby amenities, shopping, and medical facilities.
- Type:
- Single Family
- Sq.Ft.:
- 2,097
- Status:
- Active
- Beds:
- 3
- Lot size:
- 10.4 Acres
- Year built:
- 2022
- Baths:
- 4.00
- MLS#:
- 2403342
- Subdivision:
- North Valley Estates
ADDITIONAL INFORMATION
Views, acreage, 30 x 40 shop, and a newly built custom home! 3 bed 3.5 bath home with an additional 638sq ft. heated outdoor space to enjoy on 10.4 acres. Custom upgrades throughout. Vaulted tongue and groove ceilings, decorative beams, massive French doors, surround sound, two stone gas fireplaces, designer lighting,10 ft doors w/crystal knobs and custom entry door are just a few of the beautiful additions. Covered front porch. Gas fireplace in the great room is accented by custom cabinetry and floating shelves. Chef's Kitchen features boxed beam ceilings, 48'' gas range, built-in refrigerator, quartz counters and backsplash, lg pantry, farm sink, stone walls, wine bar and expansive island making entertaining easy. Large covered patio with surround sound, grilling area, recessed heaters, stone fireplace and vaulted ceilings make this a great place to enjoy the gorgeous views.
$342,000
3906 Silverado Las Cruces, NM 88001
- Type:
- Single Family
- Sq.Ft.:
- 1,751
- Status:
- Active
- Beds:
- 4
- Lot size:
- 0.12 Acres
- Year built:
- 2022
- Baths:
- 2.00
- MLS#:
- 2403341
- Subdivision:
- Dove Crossing
ADDITIONAL INFORMATION
Beautiful lightly lived-in home in a new neighborhood. This spacious property features 4 bedrooms, 2 bathrooms, and a 2-car garage. The kitchen is equipped with all stainless steel appliances, a gas stove, and granite countertops. The bathrooms offer tile showers, upgraded lighting, and granite countertops as well. All tile flooring ensures easy maintenance throughout the home. It is also smart wired for a security system and surround sound. The lovely low-maintenance landscaping in both the front and back yards is on a drip irrigation system. This home is just minutes from town and has easy access to I-25.
- Type:
- Single Family
- Sq.Ft.:
- 2,069
- Status:
- Active
- Beds:
- 3
- Lot size:
- 0.16 Acres
- Year built:
- 2024
- Baths:
- 3.00
- MLS#:
- 2403340
- Subdivision:
- Fairway 18 Townhomes
ADDITIONAL INFORMATION
Experience tranquility in the heart of Picacho Hills with this exceptional modern desert retreat. Designed with soaring ceilings and sleek contemporary features, this home is a haven of light and style. Relax by the gas fireplace on cool evenings, or prepare a meal in the spacious kitchen, where quartz countertops and top-of-the-line finishes create a sophisticated culinary space. Bathed in natural light, each room exudes warmth and elegance. Located near the esteemed Picacho Hills Country Club, this residence effortlessly combines luxury with practicality, offering a refined yet functional lifestyle.
- Type:
- Single Family
- Sq.Ft.:
- 1,912
- Status:
- Active
- Beds:
- 3
- Lot size:
- 0.18 Acres
- Year built:
- 1993
- Baths:
- 2.00
- MLS#:
- 2403339
- Subdivision:
- South Ridge Village
ADDITIONAL INFORMATION
Welcome to this beautifully updated 3-bedroom, 2.25-bathroom home offering 1,912 square feet of comfortable living space. Located in a desirable Las Cruces neighborhood, this home combines classic charm with modern finishes throughout.Step inside to find an updated interior with spacious rooms, stylish details, and plenty of natural light. The updated kitchen features modern appliances, perfect for cooking and entertaining. The living areas are open and inviting, with beautiful finishes that create a warm and welcoming atmosphere.Outside, you'll appreciate the refreshed exterior, offering curb appeal and low-maintenance landscaping. Whether you're relaxing indoors or enjoying the outdoors, this home has a lot to offer.With three well sized bedrooms, including a master suite on the floor level with a bath, this home is ideal for families or anyone looking for extra space. The 2.25 bathrooms have been tastefully updated.
- Type:
- Single Family
- Sq.Ft.:
- 1,756
- Status:
- Active
- Beds:
- 3
- Lot size:
- 0.21 Acres
- Year built:
- 2005
- Baths:
- 2.00
- MLS#:
- 2403333
- Subdivision:
- Parkway Estates Phase 1
ADDITIONAL INFORMATION
- Type:
- Townhouse
- Sq.Ft.:
- 1,495
- Status:
- Active
- Beds:
- 3
- Lot size:
- 0.09 Acres
- Year built:
- 2024
- Baths:
- 2.00
- MLS#:
- 2403332
- Subdivision:
- Telshor Hills Subdivision
ADDITIONAL INFORMATION
COMPLETE WITH ALL APPLIANCES AND BACK YARD PRIVACY FENCE! MOVE IN READY! Discover the perfect blend of modern style and comfort in this brand-new townhome! This 3-bedroom, 2-bath residence is designed for both functionality and elegance. Step into a chic, open living space with sleek tile flooring throughout, bringing both beauty and easy maintenance. The primary suite offers a cozy retreat, while the two additional bedrooms are ideal for guests, a home office, family or hobbies. Outside, a privacy-fenced backyard provides a perfect spot for relaxation or gatherings. A spacious 2-car garage adds convenience and extra storage. This property also includes a one-year builder warranty, ensuring peace of mind as you settle into your new home. Embrace modern townhome living. Schedule your viewing today!
- Type:
- Single Family
- Sq.Ft.:
- 1,197
- Status:
- Active
- Beds:
- 3
- Lot size:
- 0.1 Acres
- Year built:
- 2024
- Baths:
- 2.00
- MLS#:
- 2403392
- Subdivision:
- Pueblo Mesa Village Subdivision
ADDITIONAL INFORMATION
Welcome to your opportunity to build the home of your dreams in the heart of Las Cruces! This ready-to-build lot offers a prime location and unbeatable value, with multiple floor plans to choose from, ranging from 1,200 to 1,450 sq. ft. Design your ideal space and enjoy modern living at an affordable price.Each home boasts quality features, including a fully pitched shingle roof, durable synthetic stucco, and energy-efficient low-E windows. The interiors are designed for comfort and efficiency, with blown-in fiberglass insulation and high-efficiency refrigerated air. The exterior is beautifully enclosed with rock walls, providing some extra charm.Inside, you'll find stylish finishes such as granite countertops and much more, everything you'd expect from a brand-new home. Don't miss this chance to build a home tailored to your needs in a sought-after location. Contact us today to get started on your new home journey!
- Type:
- Single Family
- Sq.Ft.:
- 1,197
- Status:
- Active
- Beds:
- 3
- Lot size:
- 0.1 Acres
- Year built:
- 2024
- Baths:
- 2.00
- MLS#:
- 2403393
- Subdivision:
- Pueblo Mesa Village Subdivision
ADDITIONAL INFORMATION
Welcome to your chance to build the home of your dreams right in the heart of Las Cruces! This ready-to-build lot offers an excellent location and incredible value, with multiple floor plans to choose from, ranging between 1,200 and 1,450 sq. ft. Design your perfect home and experience modern living at an affordable price.Each home features top-quality elements, including a fully pitched shingle roof, durable synthetic stucco, and energy-efficient low-E windows. Interiors are crafted for comfort and efficiency, with blown-in fiberglass insulation and high-efficiency refrigerated air. The property is beautifully enclosed with rock walls.Inside, enjoy stylish finishes like granite countertops and much more, everything you'd expect in a brand-new home. Don't miss out on this opportunity to build a home tailored to your needs in a prime location. Give us a call today and start your home-building journey!
- Type:
- Townhouse
- Sq.Ft.:
- 1,779
- Status:
- Active
- Beds:
- 2
- Lot size:
- 0.11 Acres
- Year built:
- 1987
- Baths:
- 2.00
- MLS#:
- 2403344
- Subdivision:
- Camino Blanco Picacho Hills
ADDITIONAL INFORMATION
Elegant townhome in Picacho Hills offering stunning views of the scenic Picacho Hills Golf Course and iconic Picacho Peak. The inviting back patio, with its exceptional vantage, is the ideal space for relaxing or entertaining, making this home a perfect blend of comfort and beauty. The golf course is open to the public, adding a touch of luxury and accessibility right at your doorstep.
- Type:
- Single Family
- Sq.Ft.:
- 1,304
- Status:
- Active
- Beds:
- 3
- Lot size:
- 0.14 Acres
- Year built:
- 1960
- Baths:
- 2.00
- MLS#:
- 2403321
- Subdivision:
- Dale Bellamah Man
ADDITIONAL INFORMATION
Welcome to your new home, a charming and well-maintained residence nestled in mid-town Las Cruces. This beautiful 3-bedroom, 2-bathroom home offers a harmonious blend of character and convenience, providing a cozy, yet spacious living environment perfect for families and those looking to settle in the heart of the Mesilla Valley.

Las Cruces Real Estate
The median home value in Las Cruces, NM is $232,500. This is lower than the county median home value of $246,100. The national median home value is $338,100. The average price of homes sold in Las Cruces, NM is $232,500. Approximately 51.31% of Las Cruces homes are owned, compared to 40.05% rented, while 8.64% are vacant. Las Cruces real estate listings include condos, townhomes, and single family homes for sale. Commercial properties are also available. If you see a property you’re interested in, contact a Las Cruces real estate agent to arrange a tour today!
Las Cruces, New Mexico has a population of 109,934. Las Cruces is less family-centric than the surrounding county with 26.5% of the households containing married families with children. The county average for households married with children is 27.08%.
The median household income in Las Cruces, New Mexico is $47,722. The median household income for the surrounding county is $47,151 compared to the national median of $69,021. The median age of people living in Las Cruces is 32.7 years.
Las Cruces Weather
The average high temperature in July is 94.7 degrees, with an average low temperature in January of 27.1 degrees. The average rainfall is approximately 10 inches per year, with 2.2 inches of snow per year.
