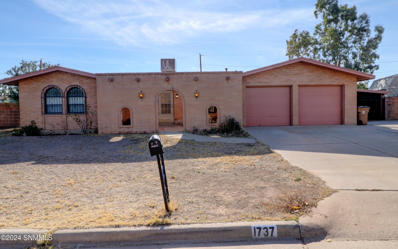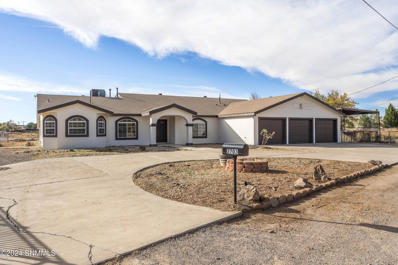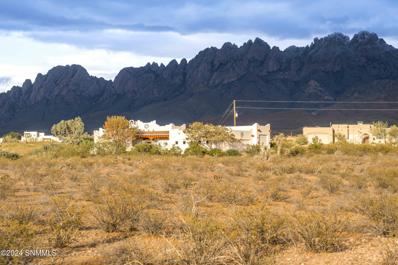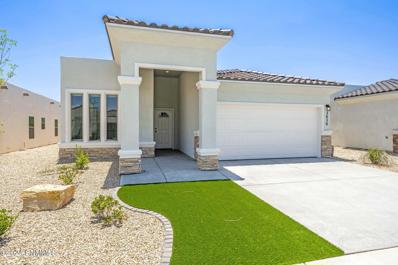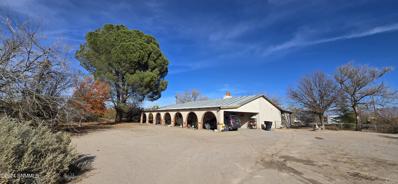Las Cruces NM Homes for Sale
- Type:
- Single Family
- Sq.Ft.:
- 2,200
- Status:
- Active
- Beds:
- 3
- Lot size:
- 0.19 Acres
- Year built:
- 2024
- Baths:
- 3.00
- MLS#:
- 2402933
- Subdivision:
- Lenox North
ADDITIONAL INFORMATION
The Sage floor plan by Pointe Homes with an open-concept layout connects the living room, dining area, and kitchen, creating a warm and inviting atmosphere perfect for entertaining or relaxing. The kitchen is equipped with sleek modern finishes, ample storage, and a spacious island that doubles as a casual dining space. High ceilings and large windows throughout the home allow natural light to fill the rooms, enhancing the sense of openness. The primary bedroom is a private oasis, featuring an en-suite bathroom with a luxurious walk-in shower, dual vanities, and a generously sized walk-in closet. Call us and /or visit our model homes to take advantage of our current promotions and incredible incentives to help you buy your NEW HOME!!!
- Type:
- Single Family
- Sq.Ft.:
- 1,862
- Status:
- Active
- Beds:
- 3
- Lot size:
- 0.17 Acres
- Year built:
- 2024
- Baths:
- 3.00
- MLS#:
- 2402932
- Subdivision:
- Lenox North
ADDITIONAL INFORMATION
Designed for modern living, this unique plan emphasizes both comfort and functionality with its open layout, making it ideal for those seeking space and convenience. Enjoy the life in beautiful Las Cruces, New Mexico, this home blends elegant design with practical elements, ensuring a seamless living experience. Call us and/or visit our model homes to take advantage of our current promotions and incredible incentives to help you buy your NEW HOME!!!
- Type:
- Single Family
- Sq.Ft.:
- 2,416
- Status:
- Active
- Beds:
- 4
- Lot size:
- 0.19 Acres
- Year built:
- 2024
- Baths:
- 3.00
- MLS#:
- 2402931
- Subdivision:
- Lenox North
ADDITIONAL INFORMATION
Imagine yourself entering an open-concept layout, this home seamlessly blends modern elegance with functional living. The spacious kitchen and living area are perfect for gatherings, while the private primary suite provides a tranquil retreat. The additional bedrooms offer flexibility for guests, or home office needs. The Monroe floor plan by Pointe. Located in Las Cruces, this one-of-a-kind home combines contemporary design with the comfort of suburban living. Call us and/or visit our model homes to take advantage of our current promotions and incredible incentives to help you buy your NEW HOME!!!
- Type:
- Single Family
- Sq.Ft.:
- 878
- Status:
- Active
- Beds:
- 2
- Lot size:
- 0.16 Acres
- Year built:
- 1954
- Baths:
- 1.00
- MLS#:
- 2403556
- Subdivision:
- Dale Bellamah Addn
ADDITIONAL INFORMATION
This cozy 878 sq. ft. home offers 2 bedrooms and 1 bathroom, making it an ideal starter home or investment opportunity. Nestled on a spacious lot, there's plenty of room to enjoy outdoor living, with the added convenience of RV access for all your adventures.Don't miss this rare find with endless potential--schedule your showing today!
- Type:
- Single Family
- Sq.Ft.:
- 1,212
- Status:
- Active
- Beds:
- 3
- Lot size:
- 0.11 Acres
- Year built:
- 2006
- Baths:
- 2.00
- MLS#:
- 2403555
- Subdivision:
- Sandhill Center Heights Phase 5
ADDITIONAL INFORMATION
This beautifully maintained 1,212 sq. ft. home offers the perfect combination of comfort and convenience in a highly sought-after location. Featuring 3 bedrooms, 2 bathrooms, an attached 2-car garage, this property provides ample space for parking and storage while boasting an inviting layout ideal for any lifestyle. Situated close to shopping, dining, and schools, this home is nestled in a neighborhood known for its charm and accessibility. With its pristine condition and desirable setting, this is a move-in-ready gem you won't want to miss.Some photos are virtually staged.
- Type:
- Single Family
- Sq.Ft.:
- 2,039
- Status:
- Active
- Beds:
- 4
- Lot size:
- 0.18 Acres
- Year built:
- 1978
- Baths:
- 2.00
- MLS#:
- 2403553
- Subdivision:
- Sunset Hills Subdivision
ADDITIONAL INFORMATION
Dive into comfort and relaxation with this 4-bedroom, 2-bathroom gem featuring a sparkling pool and a 2-car garage. From the moment you arrive, you'll appreciate the low-maintenance xeriscaped front yard, designed to save time and effort while adding curb appeal.Step inside to discover a cozy fireplace perfect for chilly evenings and a home lovingly maintained by its owners. The heart of the property is the stunning backyard, complete with a large pool, a high privacy fence, pavers, and pho grass, creating a beautiful and practical outdoor space.Enjoy entertaining or unwinding on the lovely patio, a perfect spot to soak in the serene surroundings. Whether you're relaxing by the pool or hosting friends and family, this backyard truly has it all.Don't miss your chance to own this well-maintained, move-in-ready home. Call today to schedule your showing!
- Type:
- Single Family
- Sq.Ft.:
- 1,769
- Status:
- Active
- Beds:
- 3
- Lot size:
- 0.15 Acres
- Year built:
- 1982
- Baths:
- 2.00
- MLS#:
- 2403582
- Subdivision:
- Hermosa Second Addition
ADDITIONAL INFORMATION
Affordable and in great condition. Hermosa Elementry is just two blocks away. This beautiful 3 bedroom, 2 bath home is ready to move into. It has been very well maintained. Tile floors throughout most of the home, a separarate dining room is just off the large kitchen. One of the baths has a handicapped accessiblle shower. The back yard is very privae and has two storage buildings and one is set up for a shop. This home will qualify for VA or FHA. Call to make an appointment today
- Type:
- Single Family
- Sq.Ft.:
- 1,140
- Status:
- Active
- Beds:
- 2
- Lot size:
- 0.11 Acres
- Year built:
- 1986
- Baths:
- 2.00
- MLS#:
- 2403549
- Subdivision:
- Valley Gardens Subdivision
ADDITIONAL INFORMATION
Nestled in a comfortable and established neighborhood, this delightful 2-bedroom, 2-bathroom home offers the perfect blend of comfort, convenience, and potential. Inside, you'll find a bright and airy atmosphere with light, neutral tones throughout, creating a welcoming space to call home. The cozy living room and bedrooms are designed to provide a relaxing retreat, while the spacious backyard invites you to create your ideal outdoor sanctuary--whether it's a garden, or entertainment area.With the added bonus of a brand-new evaporative cooler, you'll stay comfortable year-round. The home is conveniently located just minutes from local schools, shopping, dining, and medical facilities, ensuring all of your daily needs are within reach.This home offers the ideal combination of modern comfort and a prime location. Don't miss out on the opportunity to make it your own!
- Type:
- Single Family
- Sq.Ft.:
- 1,548
- Status:
- Active
- Beds:
- 3
- Lot size:
- 0.3 Acres
- Year built:
- 1975
- Baths:
- 2.00
- MLS#:
- 2403545
- Subdivision:
- Glendale Gardens
ADDITIONAL INFORMATION
This three bedroom two bathroom home provides all the extras. Office, Sun room, double garage and a huge back yard make this home a rare find at this price point. Featuring Double sinks in both bathrooms carpet in all the bed rooms Large Laundry/mud roomOpen floor plan Solid Brick Built home You don't want to miss this one.
- Type:
- Single Family
- Sq.Ft.:
- 2,424
- Status:
- Active
- Beds:
- 4
- Lot size:
- 0.33 Acres
- Year built:
- 1968
- Baths:
- 2.00
- MLS#:
- 2403542
- Subdivision:
- N/a
ADDITIONAL INFORMATION
This completely remodeled 4-bedroom, 2-bathroom home has it all! Situated in a great location on a spacious 1/3-acre lot, this stunning property features a beautifully updated interior and is available fully furnished. The highlights just keep coming:Open floor planTile floorsGranite countertops throughoutGame/Hobby roomHuge laundry roomOversized master suiteDoggie oasisRefrigerated airConveniently located near NMSU, MMC, and the interstate, this home offers the perfect blend of style, comfort, and convenience.Don't let this one slip away!
- Type:
- Single Family
- Sq.Ft.:
- 3,494
- Status:
- Active
- Beds:
- 5
- Lot size:
- 0.35 Acres
- Year built:
- 2006
- Baths:
- 4.00
- MLS#:
- 2403540
- Subdivision:
- The Ridge At Northrise Phase 5
ADDITIONAL INFORMATION
Luxurious custom home featured 3494 sqft of living space and is located at the Ridge at Northrise! This home offers a beautiful front courtyard with access to a viewing deck. This adobe looking New Mexico style architecture has a very southwest look, with the thick enchanting walls, with hand-carved vigas, wood corbels, and custom cabinetry throughout! The home comes 5 bedrooms and 3.5 bathrooms 2 car garage. You will love the split floor plan with the primary suite having a serene, secluded space along with two walk-in closets. You will love the Gourmet kitchen with granite, two dining areas, wet bar and the vigas in the ceilings. Let's not forget the spiral rod iron staircase that goes up to the beauty of mountains and valley from your own viewing deck. This stunning home is a must see so don't wait call the listing broker not for your appointment!
- Type:
- Single Family
- Sq.Ft.:
- 2,686
- Status:
- Active
- Beds:
- 3
- Lot size:
- 0.22 Acres
- Year built:
- 1999
- Baths:
- 3.00
- MLS#:
- 2403539
- Subdivision:
- Cimarron Hill Subdivision
ADDITIONAL INFORMATION
Upgrades throughout. HUGE primary closet & bath with ADA compliant roll-in shower & three corner jacuzzi tub. Split floor plan. Built-in ponywalls, book cases & many nichos. Built-in surround system inside & patio. Insulated Morgan shed. ''Better Homes & Garden'' yard. Sprinkler system is extremely well maintained. Updated kitchen appliances & LARGE pantry. Granite counter tops & island. Some crystal chandeliers & other upgraded light fixtures. Excellent carpet in BR'S and tile elsewhere. Built-in office with cabinetry. Dual heating & cooling systems. New parapets & roof sealed. Stucco repaired & painted. NEW PAINT: primary closet, primary bedroom walls & ceiling, dining room, office, garage & upper storage, ponywalls & all shelving; all remaining areas touched up. All exterior perimeters resealed at foundation. House & yard in immaculate condition. Look no further! Don't miss out on this one!
- Type:
- Single Family
- Sq.Ft.:
- 1,085
- Status:
- Active
- Beds:
- 2
- Lot size:
- 2.27 Acres
- Year built:
- 1977
- Baths:
- 1.00
- MLS#:
- 2403538
- Subdivision:
- Red Sky Farm Subdivision
ADDITIONAL INFORMATION
Successful Working Horse Farm! Equestrian business offers boarding, training, riding lessons, plus extra rental income. 2.266 acres, zoned for horses includes 150' x 200' fenced and lighted riding arena; 85' x 65' covered arena and bleachers, 36' x 60' horse barn with stalls and turnouts for up to 15 horses.Barn facility includes large interior tack room plus a smaller tack room. Restroom with separate septic tank, round pen, wash rack, interior hay storage, and hand-crafted grain bins. Several stalls have automatic water, misting system inside the barn aisle way and all stalls covered for shade and access to electricity for extra lighting or fans. Pull through driveway for easy horse loading, spacious parking, and manure ramp for dumping complete with farm vehicle. Included is a 2 bedroom, one bath home legally separated. Extra 10 acres available to accommodate a larger facility.Beautiful view of the Organs, safe riding trails, a supportive horse community make this property exceptional.
- Type:
- Single Family
- Sq.Ft.:
- 1,894
- Status:
- Active
- Beds:
- 3
- Lot size:
- 0.41 Acres
- Year built:
- 1980
- Baths:
- 2.00
- MLS#:
- 2403535
- Subdivision:
- Ebl & T Co Subd-a
ADDITIONAL INFORMATION
This well maintained 3 bedroom, 2 bath home with a flex room is nestled on a spacious .41 acre lot. With 1894 sf of living space, the home provides ample room for comfortable living. It features refrigerated air, ensuring a cool and comfortable environment year round. From the front of the home, enjoy beautiful mountain views that add a scenic backdrop to your daily living. The serene location, combined with modern amenities and outdoor space, makes this home a perfect blend of convenience and nature.
- Type:
- Single Family
- Sq.Ft.:
- 2,295
- Status:
- Active
- Beds:
- 4
- Lot size:
- 0.22 Acres
- Year built:
- 2014
- Baths:
- 3.00
- MLS#:
- 2403534
- Subdivision:
- Del Prado Subdivision
ADDITIONAL INFORMATION
Beautiful 4 bedroom 2.5 baths with an open floor plan in a desirable Sonoma Ranch neighborhood. Close to the park and around the corner from the community pool. Large foyer with dome ceiling at entrance, high ceilings in great room, newly updated large kitchen with upgraded appliances and island, skylight, walk-in pantry with outlets for appliances and spacious dining room perfect for entertaining. Expands out to an outdoor living area with fireplace and corridor view of the Organ Mountains. . Granite counters in the other bathrooms. Close to shopping, restaurants and schools.
$724,900
3219 Snow Road Las Cruces, NM 88005
- Type:
- Other
- Sq.Ft.:
- 4,062
- Status:
- Active
- Beds:
- 4
- Lot size:
- 3.93 Acres
- Year built:
- 1985
- Baths:
- 4.00
- MLS#:
- 20246865
ADDITIONAL INFORMATION
Focus on the potential of this property, boasting approximately 150 pecan trees on 3.93 acres with EBID water rights. This passive solar-style home features detailed ceilings with beams, latillas, corbels, and special glass accent windows. Adobe walls add character and enhance energy efficiency, complemented by clerestory windows. Inside, you'll find hand-carved doors, a built-in wine rack, and a combination of brick and tile floors. Two bedrooms come equipped with built-in desks and bunk beds, sharing a well-appointed bath between them. Additionally, there is a large barn-type structure, an oversized detached carport accommodating 3+ vehicles, and a 3-car garage. For more details and to schedule a viewing, call your broker today.
- Type:
- Single Family
- Sq.Ft.:
- 3,827
- Status:
- Active
- Beds:
- 4
- Lot size:
- 2.43 Acres
- Year built:
- 1998
- Baths:
- 3.00
- MLS#:
- 2403533
- Subdivision:
- N/a
ADDITIONAL INFORMATION
This beautifully remodeled North Valley home features 4 bedrooms, 2.5 bathrooms, living room plus game room and enclosed sunroom. It has 3827 sq ft of living space and sits on a 2.43 acre lot. There is also a 3 car garage plus covered parking. New upgrades include interior and exterior paint, carpet, vinyl plank flooring, water heater, septic tank, lighting fixtures, toilets and so much more. Don't miss this amazing opportunity to own a property with room to roam both inside and out!
- Type:
- Manufactured Home
- Sq.Ft.:
- 1,876
- Status:
- Active
- Beds:
- 3
- Lot size:
- 1 Acres
- Year built:
- 1996
- Baths:
- 2.00
- MLS#:
- 2403531
- Subdivision:
- Rio Grande Estates
ADDITIONAL INFORMATION
Welcome to 3650 Westview Ave., a well-maintained home nestled in the Rio Grande Estates. Set on a generous one-acre lot, this spacious property offers a perfect blend of comfort, privacy, and convenience. Located in a peaceful, quiet neighborhood and fully enclosed with a gate, block wall, and chain-link fence, this home provides security and tranquility. The property is situated in an equestrian district, ideal for horse enthusiasts, and includes a two-car carport with RV access. Enjoy the added benefits of a private water well, ground water rights, energy-efficient solar panels, and refrigerated A/C to keep you comfortable year-round. A durable metal roof adds to the home's long-term value and reliability. With plenty of room for outdoor activities, gardening, or future expansion, this home is a true retreat from the hustle and bustle of city life while still being close to local amenities. Don't miss your chance to own this incredible piece of property in Las Cruces--schedule a tour today!
- Type:
- Single Family
- Sq.Ft.:
- 2,167
- Status:
- Active
- Beds:
- 3
- Lot size:
- 3.81 Acres
- Year built:
- 2007
- Baths:
- 3.00
- MLS#:
- 2403530
- Subdivision:
- Soledad Vista Subdivision
ADDITIONAL INFORMATION
COZY SOUTHWESTERN style home located in the highly desireable Talavera neighborhood. Open floor plan. High ceilings with vigas and wood accents. Tile floors throughout.Excellent views of Organ Mountains. 3BR 2.5 BA Flex room for hobbies, office/study/library or exercise room. Large covered back patio with fireplace. 3-bay garage with storage , PLUS 4th-bay RV Garage. Approximately 3.8 acres surrounded by large parcels provides lots of privacy. Pride of Ownership is evident in this meticulously cared for property. An abundance of hiking, biking, and walking trails close-by. Paved road access. Minutes from NMSU, shopping, Medical and golf courses.
- Type:
- Single Family
- Sq.Ft.:
- 1,722
- Status:
- Active
- Beds:
- 4
- Lot size:
- 0.12 Acres
- Year built:
- 2024
- Baths:
- 2.00
- MLS#:
- 2403529
- Subdivision:
- N/a
ADDITIONAL INFORMATION
Tokyo floor plan features 4 bedrooms, 2 baths at 1722 sq.ft. Situated near the Red hawk Golf course. Tile flooring in the main areas, carpeting bedrooms. Granite countertops, wood cabinets, finished garage. Make this home yours today. Photos are of a similar finished model.
$420,000
4014 Lasso Lp Las Cruces, NM 88005
- Type:
- Single Family
- Sq.Ft.:
- 2,256
- Status:
- Active
- Beds:
- 4
- Lot size:
- 0.16 Acres
- Year built:
- 2024
- Baths:
- 3.00
- MLS#:
- 2403527
- Subdivision:
- Lenox North
ADDITIONAL INFORMATION
$10,000 seller concession to buyer! Discover your dream home! This stunning 4-bedroom, 3-bath, 2-story home offers modern convenience and timeless charm. With one bedroom and a full bath on the first floor, it's perfect for flexible living. Fully landscaped and move-in ready, this home features a Tesla Wall Connector, includes all appliances--refrigerator, washer, and dryer--and is situated in an excellent location. Designed for comfort, style, gathering and socializing, this modern gem is waiting for you to call it home. Don't miss this opportunity!
- Type:
- Single Family
- Sq.Ft.:
- 2,751
- Status:
- Active
- Beds:
- 3
- Lot size:
- 1.14 Acres
- Year built:
- 2004
- Baths:
- 2.00
- MLS#:
- 2403526
- Subdivision:
- Miners Ridge Subdivision
ADDITIONAL INFORMATION
Discover this stunning 3-bedroom, 2-bath home on 1.14 acres, offering breathtaking Organ Mountain and city views. Spanning 2,751 sq ft, this home boasts a split-bedroom layout, great room concept, and all-tile flooring for easy maintenance. Skylights brighten the interior, while two fireplaces provide warmth and charm. The updated kitchen is perfect for entertaining, and a dedicated office offers a quiet workspace. Outdoors, a heated 8-foot-deep o-zonated pool steals the show with tumbled travertine decking, a waterslide, and underwater speakers. The pool also features an electronic cover for convenience. A courtyard, circular driveway, and 3-car garage round out this exceptional property. Don't miss the chance to own this luxurious retreat!
- Type:
- Single Family
- Sq.Ft.:
- 1,658
- Status:
- Active
- Beds:
- 3
- Lot size:
- 0.21 Acres
- Year built:
- 1986
- Baths:
- 2.00
- MLS#:
- 2403525
- Subdivision:
- Northridge Subdivision
ADDITIONAL INFORMATION
Welcome to this meticulously maintained 1,658 sq ft home with fully paid off solar panels! Offering the perfect blend of comfort, style, and convenience. From the moment you step inside, you'll appreciate the thoughtful design and quality features throughout. The kitchen is equipped with sleek stainless steel appliances, ideal for culinary enthusiasts, while the open floor plan creates a seamless flow for entertaining and daily living. This home boasts a tankless water heater for energy efficiency, refrigerated air to keep you cool during warmer months, and an expansive lot that provides plenty of space for outdoor activities or future enhancements. The property is situated in a highly desirable central location, offering easy access to schools, shopping, dining, and recreational amenities.Whether you're a first-time buyer or looking to upgrade, this move-in-ready home delivers modern comforts and a prime location. Don't miss the opportunity to make it yours!
- Type:
- Single Family
- Sq.Ft.:
- 1,824
- Status:
- Active
- Beds:
- 3
- Lot size:
- 0.16 Acres
- Year built:
- 2019
- Baths:
- 2.00
- MLS#:
- 2403524
- Subdivision:
- Metro Verde South Phase 3
ADDITIONAL INFORMATION
Southwest SOLAR living with charm in this home filled with many upgrades (too many to list) truly must see! The front entry way welcomes you into an open floor plan that's very inviting, warm & cozy, great for entertaining. The spacious living area features upgrade tile floor design throughout, high ceilings and built-in entertainment center wired for your surround sound system. All this adjacent to your gourmet kitchen for a cook's dream with a large center island, breakfast bar, stainless steel appliances, gas cooktop, stainless & glass vent, built-in oven & microwave, granite countertops, refrigerator, roomy pantry and plenty of soft close cabinets for ample space. Bedrooms: primary suite features double sink, granite counter top, walk-in shower, walk-in closet; 2 other bedrooms have blinds, tile and ceiling fans with guest bathroom having shower-tub combo. Landscaping is immaculate in both front & back yards: See additional info for more details
- Type:
- Single Family
- Sq.Ft.:
- 2,362
- Status:
- Active
- Beds:
- 4
- Lot size:
- 0.82 Acres
- Year built:
- 1978
- Baths:
- 2.00
- MLS#:
- 2403523
- Subdivision:
- N/a
ADDITIONAL INFORMATION
If you like quiet country living in the trees of the north valley, this may be your home. A very large brick home with 2.5 baths. Notice the large living area, Large Pantry and 1/2 bath / Laundry Room.This property off Shalem Colony Road is in the county. Horses and other livestock may be allowed. Check with Dona Ana County. Plenty of room to spread out.The enclosed patio/sunroom is not heated and cooled. Please verify when you inspect. The home is on Picacho Water but has a domestic well on the property that could supply the water to the house and the yard.This property has an advanced treatment septic system that is also used to water the landscape in the backyard.


Las Cruces Real Estate
The median home value in Las Cruces, NM is $232,500. This is lower than the county median home value of $246,100. The national median home value is $338,100. The average price of homes sold in Las Cruces, NM is $232,500. Approximately 51.31% of Las Cruces homes are owned, compared to 40.05% rented, while 8.64% are vacant. Las Cruces real estate listings include condos, townhomes, and single family homes for sale. Commercial properties are also available. If you see a property you’re interested in, contact a Las Cruces real estate agent to arrange a tour today!
Las Cruces, New Mexico has a population of 109,934. Las Cruces is less family-centric than the surrounding county with 26.5% of the households containing married families with children. The county average for households married with children is 27.08%.
The median household income in Las Cruces, New Mexico is $47,722. The median household income for the surrounding county is $47,151 compared to the national median of $69,021. The median age of people living in Las Cruces is 32.7 years.
Las Cruces Weather
The average high temperature in July is 94.7 degrees, with an average low temperature in January of 27.1 degrees. The average rainfall is approximately 10 inches per year, with 2.2 inches of snow per year.








