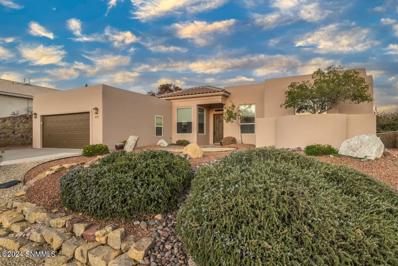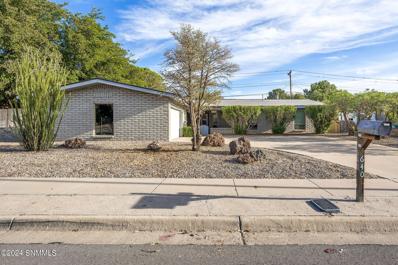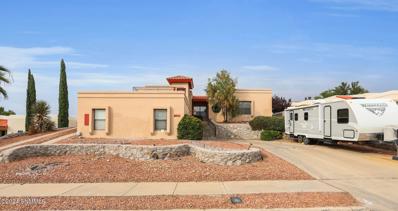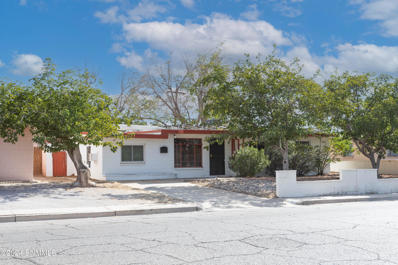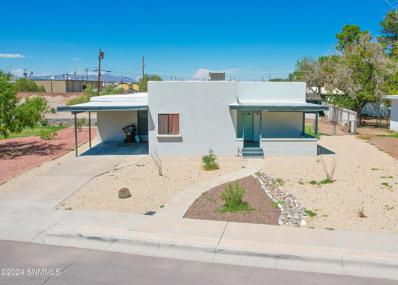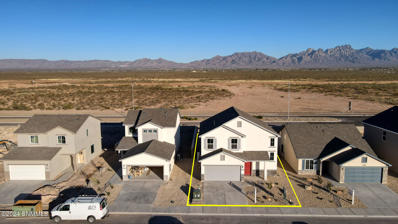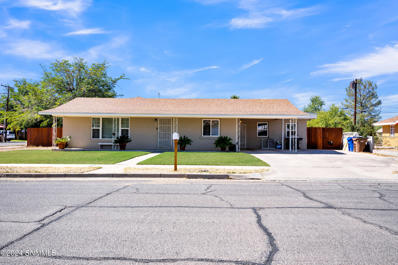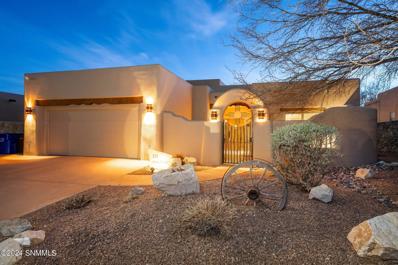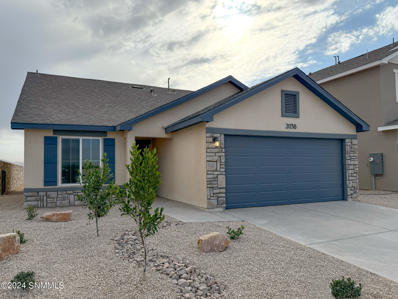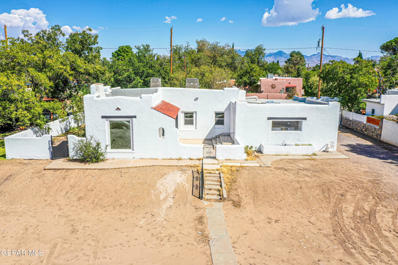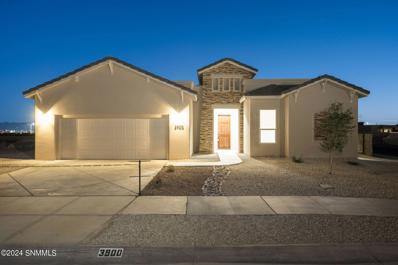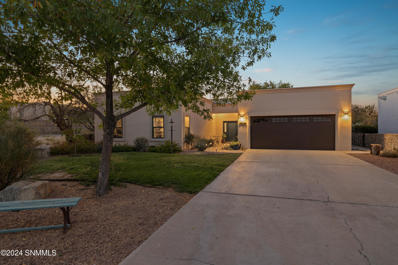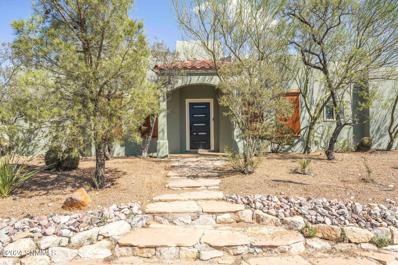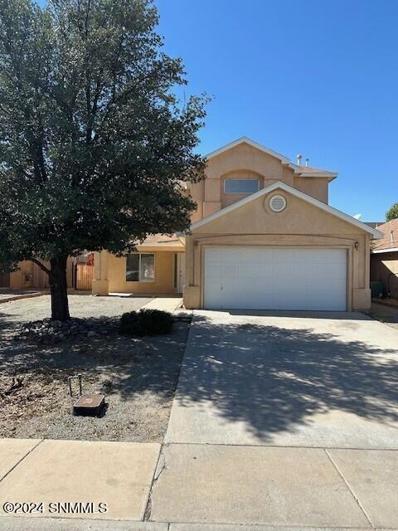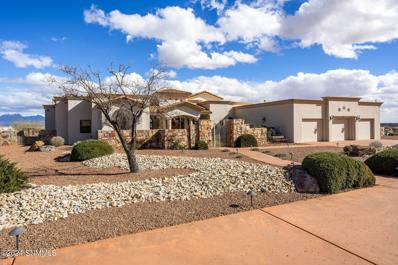Las Cruces NM Homes for Sale
- Type:
- Single Family
- Sq.Ft.:
- 1,534
- Status:
- Active
- Beds:
- 3
- Lot size:
- 0.21 Acres
- Year built:
- 1990
- Baths:
- 2.00
- MLS#:
- 2403170
- Subdivision:
- Vista Del Rio Subdivision
ADDITIONAL INFORMATION
This beautifully updated 3-bedroom, 1.75-bath home blends modern style with comfortable living. Recent renovations include a new water heater, a new furnace paired with refrigerated central AC, and a fully restored roof with a warranty for added peace of mind.Inside, the home features all-new luxury laminate flooring, restored stucco, refreshed interior walls, and new paint throughout. The open kitchen has been completely upgraded with quartz countertops, new cabinets, brand-new appliances, and updated lighting and fixtures, creating a bright and inviting space for cooking and gathering.The primary bedroom has been thoughtfully designed with a walk-in closet and an en-suite bath featuring a luxurious walk-in shower.The backyard offers a peaceful setting with mature landscaping and a spacious patio, perfect for relaxing or entertaining. The property abuts a grassy area with no neighbors to the west, creating a sense of openness and scenic views.Every detail has been considered!
- Type:
- Single Family
- Sq.Ft.:
- 2,320
- Status:
- Active
- Beds:
- 4
- Lot size:
- 0.22 Acres
- Year built:
- 2003
- Baths:
- 3.00
- MLS#:
- 2403178
- Subdivision:
- Vista Campestre
ADDITIONAL INFORMATION
Fall in love with this beautiful 4 bedroom, 3 bathrooms plus a flex/office home that has just been Re stuccoed and painted exterior located in the Sonoma Ranch community, it perfectly balances luxury and comfort! The home greets you with a spacious and welcoming foyer. Enjoy the Upgraded gourmet kitchen allowing you to engage while hosting and includes stainless steel appliances. There is a beautiful fireplace and views out the living room window. The large primary suite includes a walk-in closet and a spacious walk-in shower and tub. Enjoy the backyard oasis with views of our breathtaking Organ Mountains. Shopping, dining, and entertainment just moments away, this property harmonizes the best of both worlds. Don't miss the chance to experience Las Cruces living at its finest!
- Type:
- Single Family
- Sq.Ft.:
- 1,654
- Status:
- Active
- Beds:
- 3
- Lot size:
- 0.25 Acres
- Year built:
- 1980
- Baths:
- 2.00
- MLS#:
- 2403171
- Subdivision:
- Country Club Estates
ADDITIONAL INFORMATION
This beautiful well maintained home has 3 bedrooms and 2 baths. Living room has new flooring, also has utility room and bonus dark room (photographer dark room) 2 car garage, spacious backyard equipped with solar panels and back up battery. Close proximity to a park and shopping.
- Type:
- Single Family
- Sq.Ft.:
- 2,757
- Status:
- Active
- Beds:
- 4
- Lot size:
- 0.27 Acres
- Year built:
- 1985
- Baths:
- 2.00
- MLS#:
- 2403195
- Subdivision:
- Cimarron Hill Subdivision
ADDITIONAL INFORMATION
Step into your DREAM HOME! Located in the highly desirable Sonoma Ranch community! This stunning residence boasts 4 beds 2 baths, and 2757 sqft of timeless beauty, complemented by a spacious backyard, perfect for creating your ideal oasis. As you enter, you're welcomed by a charming atrium. The expansive kitchen is designed for large family gatherings, featuring fieldstone wood cabinets, tile countertops, and stainless steel appliances. Entertain with ease at the stylish wet bar, and enjoy breathtaking city and mountain views from the rooftop deck. Additional highlights include a large safe for your valuables and an Ecobee thermostat, perfect for maintaining the perfect temperature throughout your home. Conveniently located just minutes from golf course, hospitals, schools, parks, and restaurants, this home offers both comfort and endless possibilities! You do not want to miss out!
- Type:
- Single Family
- Sq.Ft.:
- 1,690
- Status:
- Active
- Beds:
- 4
- Lot size:
- 0.16 Acres
- Year built:
- 1955
- Baths:
- 1.00
- MLS#:
- 2403167
- Subdivision:
- Dale Bellamah Annex
ADDITIONAL INFORMATION
Solar and Refrigerated AC - The Perfect Match! Spacious and charming 4-bedroom, 1-bathroom home with over 1,690 square feet of well-designed living space. This property combines comfort and efficiency, featuring solar panels to help reduce energy costs and refrigerated air conditioning for year-round comfort. Inside, you'll find two large living areas perfect for entertaining or unwinding after a long day, with plenty of room for indoor ping pong, a pool table, or even a projector for movie nights! Outside you'll find a backyard with plenty of shade and space to relax, plus a cozy side courtyard. Don't miss the extra storage space off the courtyard! If you're looking for a property that offers both space and functionality in a desirable, convenient location, schedule a viewing today!
- Type:
- Single Family
- Sq.Ft.:
- 2,299
- Status:
- Active
- Beds:
- 4
- Lot size:
- 0.22 Acres
- Year built:
- 1954
- Baths:
- 2.00
- MLS#:
- 2403164
- Subdivision:
- Monte Vista Subdivision
ADDITIONAL INFORMATION
This beautiful, fully remodeled 4 bedroom, 2 bath home boasts 2299 square feet of living space and is listed at an impressive price. No detail has been overlooked in the modern updates throughout, including brand new appliances, sleek finishes and stylish light fixtures. The home's spacious layout is perfect for entertaining, with plenty of room for family and guests to enjoy. With four bedrooms, this home is ideal for those who value space and comfort. The backyard is also ideal for those sunny 'carnes asadas'. Don't miss your chance to own this stunning property in a desirable location - schedule your showing today!
- Type:
- Single Family
- Sq.Ft.:
- 1,721
- Status:
- Active
- Beds:
- 4
- Lot size:
- 0.11 Acres
- Year built:
- 2022
- Baths:
- 2.00
- MLS#:
- 2403163
- Subdivision:
- Metro Central Phase 1
ADDITIONAL INFORMATION
Welcome to your dream home! This immaculate 4-bedroom, 2-bathroom home, built in 2022, offers modern living at its finest. Situated in a rapidly growing neighborhood, this property is perfect for those looking to settle into a community with great potential. The open-concept layout boasts granite countertops, sleek light fixtures, and a kitchen equipped with a refrigerator and gas cooktop, making it ideal for both cooking and entertaining.The spacious master suite features double sinks, a large walk-in closet, and a luxurious bathroom designed for relaxation. Enjoy stunning views of the Organ Mountains from your backyard, with no neighbors behind, providing privacy and a peaceful atmosphere.This home is still in brand new condition and priced to sell--don't miss your chance to own a modern, clean, and move-in ready home in this desirable location!
- Type:
- Single Family
- Sq.Ft.:
- 4,551
- Status:
- Active
- Beds:
- 3
- Lot size:
- 5 Acres
- Year built:
- 2002
- Baths:
- 3.00
- MLS#:
- 2403273
- Subdivision:
- N/a
ADDITIONAL INFORMATION
Welcome to your 5-acre shaded desert oasis, perfectly suited for a hobby farm. With a private well, two greenhouses, and expansive land, this property offers an ideal opportunity to grow fresh vegetables, cultivate a lush landscape, or embrace sustainable living in harmony with the New Mexico desert. This unique custom-built western masterpiece combines rustic charm with breathtaking natural beauty. Located just 3 miles from Historic Mesilla--home of Billy the Kid, the Gadsden Purchase, and the Butterfield Stage--you'll enjoy the perfect blend of history and serene living. Unobstructed views of the Rio Grande River and the majestic Organ Mountains are meticulously framed within nearly every room. Imagine yourself in the great room or on the sprawling veranda, savoring your morning coffee as the sun rises over the mountain peaks, or sipping your favorite beverage at sunset, when the desert sky comes alive with vivid hues.
- Type:
- Single Family
- Sq.Ft.:
- 1,657
- Status:
- Active
- Beds:
- 3
- Lot size:
- 0.18 Acres
- Year built:
- 1990
- Baths:
- 2.00
- MLS#:
- 2403198
- Subdivision:
- Sunrise Point Subdivision
ADDITIONAL INFORMATION
Take a look at this well maintained, well cared for home. Features 3 bedrooms, 2 bathrooms, 2 car garage. Kitchen has been updated, wood and tile floors. Two eating areas, beautiful vaulted ceilings in the entrance and main living area. Kitchen appliances convey. Outside, enjoy low maintenance and with porches front and back. East facing back yard and sunset views from the front porch. Drop by and see this property in person.
- Type:
- Single Family
- Sq.Ft.:
- 1,868
- Status:
- Active
- Beds:
- 4
- Lot size:
- 0.13 Acres
- Year built:
- 2024
- Baths:
- 3.00
- MLS#:
- 2403181
- Subdivision:
- Metro Verde
ADDITIONAL INFORMATION
Step into this beautifully designed 2,051 sq. ft. home, where comfort and elegance meet. With 4 spacious bedrooms, a flexible bonus room, and 2.5 stylish bathrooms, this home offers ample space for modern living. Enjoy spectacular Organ Mountain views right from your backyard, framed by premium energy-efficient Low E Vinyl windows. The gourmet kitchen is a true centerpiece, featuring a large island, granite countertops, walk-in pantry, and sleek stainless steel appliances. Built for efficiency, this home includes 2X6 construction, R-21 insulation, and is solar-ready for eco-conscious living. Smart features like EV pre-wiring, a centralized hub, and a 14.5 SEER HVAC system ensure convenience and comfort. With luxurious finishes such as coffered ceilings, premium LED lighting, and insulated garage doors, this home is as functional as it is beautiful. For added peace of mind, it's designed without gas lines, and equipped with smoke and carbon monoxide detectors.
- Type:
- Single Family
- Sq.Ft.:
- 2,750
- Status:
- Active
- Beds:
- 4
- Lot size:
- 0.26 Acres
- Year built:
- 1960
- Baths:
- 3.00
- MLS#:
- 2403166
- Subdivision:
- College Place
ADDITIONAL INFORMATION
Must see energy efficient home with 36 solar panels installed 2023! This home has been upgraded and modernized from the inside out. New paint, new roof, new central heating and cooling in 2021. Offering two options for the main en suite, and their very own 3/4 bathrooms, 2 additional bedrooms and full bath. Bathroom's are complete with travertine tile and custom tiled showers. The split floor plan has two living areas one of which has french doors, high ceilings and tons of natural light. The kitchen features a large pantry, quartz countertops, and exquisite cabinets with recessed and track lighting. With Ethernet cable and ports wired throughout, wireless music in the kitchen and Roelink camera security system you can work from home in tranquility and at ease. Outside you will appreciate the oversized corner lot which allows plenty of parking or an rv. Beautiful grass in the front and backyard make this lot perfect for summer bbq's and entertaining. Near University, high schools, hospitals and the HWY
- Type:
- Single Family
- Sq.Ft.:
- 2,207
- Status:
- Active
- Beds:
- 3
- Lot size:
- 0.18 Acres
- Year built:
- 2006
- Baths:
- 2.00
- MLS#:
- 2403152
- Subdivision:
- Vista Campestre
ADDITIONAL INFORMATION
Welcome to your dream home nestled in Sonoma Ranch. This stunning custom-built residence boasts exquisite craftsmanship and luxurious amenities throughout. With 3 bedrooms and 2 bathrooms, this home offers the perfect blend of comfort and sophistication.Step inside to a chef's paradise in the gourmet kitchen, complete with sleek granite countertops, top-of-the-line SubZero fridge, and Wolf appliances. The elegant woodwork accents add warmth and character to the space, creating an inviting atmosphere for culinary adventures and entertaining alike.Relax and unwind in the spacious bedrooms, each thoughtfully designed with ample natural light and plush carpeting. The master suite features a lavish ensuite bathroom, providing a serene retreat after a long day.Venture outside to the entertainer's paradise in the back yard, where you'll find a meticulously landscaped oasis perfect for hosting gatherings or simply enjoying quiet evenings under the stars.
- Type:
- Single Family
- Sq.Ft.:
- 2,158
- Status:
- Active
- Beds:
- 3
- Lot size:
- 0.18 Acres
- Year built:
- 2024
- Baths:
- 2.00
- MLS#:
- 2403209
- Subdivision:
- Metro Verde
ADDITIONAL INFORMATION
Welcome to this thoughtfully crafted, all-electric home, designed for maximum comfort and peace of mind. This energy-efficient, single-story residence offers 1,498 sq. ft. of modern living space, featuring 3 bedrooms, 2.5 bathrooms, and a 2-car garage. The stylish kitchen showcases a spacious island, walk-in pantry, granite countertops, and sleek electric appliances. Built with 2x6 framing and R-21 Blown-In Blanket insulation, this home is solar-ready with Low-E windows and a 14.5 SEER HVAC system. Smart features include a home hub, EV pre-wiring, insulated garage doors, and premium LED lighting throughout.
- Type:
- Single Family
- Sq.Ft.:
- 1,684
- Status:
- Active
- Beds:
- 3
- Lot size:
- 0.15 Acres
- Year built:
- 2024
- Baths:
- 2.00
- MLS#:
- 2403208
- Subdivision:
- Metro Verde
ADDITIONAL INFORMATION
Welcome to this zero-gas, all-electric home, offering enhanced safety and peace of mind. This energy-efficient, single-story design features 1,498 sq. ft. of living space with 3 bedrooms, 2 bathrooms, a flex room, and a 2-car garage. The kitchen boasts an oversized island, walk-in pantry, granite countertops, and stainless steel electric appliances. Built with 2x6 construction, R-21 Blown-In Blanket insulation, and a 14.5 SEER HVAC system, it's solar-ready with Low-E vinyl windows. Additional features include a smart home hub, EV pre-wiring, insulated garage doors, and premium LED lighting throughout.
- Type:
- Single Family
- Sq.Ft.:
- 1,498
- Status:
- Active
- Beds:
- 3
- Lot size:
- 0.13 Acres
- Year built:
- 2024
- Baths:
- 2.00
- MLS#:
- 2403180
- Subdivision:
- Jornada
ADDITIONAL INFORMATION
Welcome to this beautifully designed, energy-efficient single-story home with 1,498 sq. ft. of modern living space. Featuring 3 bedrooms, a flex room, & 2 bathrooms, this home offers the perfect blend of comfort & functionality. Enjoy Organ Mountain views from your east-facing backyard. The kitchen boasts an oversized island, walk-in pantry, & granite countertops, all complemented by sleek, all-electric stainless steel appliances. Built with 2X6 construction & R-21 Blown-In Blanket System insulation, this home is solar-ready & equipped with a 14.5 SEER HVAC system & Low E Vinyl windows for high energy efficiency. Other features include a 2-car garage with insulated doors, a smart home-ready hub, & EV pre-wiring. The luxurious primary bedroom features coffered ceilings, while premium LED lighting, luxury carpets, & beautiful front yard landscaping on a drip system elevate the overall living experience. Safety & convenience come standard, with no gas lines & smoke/carbon monoxide detectors throughout.
- Type:
- Single Family
- Sq.Ft.:
- 2,051
- Status:
- Active
- Beds:
- 4
- Lot size:
- 0.15 Acres
- Year built:
- 2024
- Baths:
- 3.00
- MLS#:
- 2403179
- Subdivision:
- Metro Verde South Phase 3
ADDITIONAL INFORMATION
Welcome to your dream home! This stunning 2,051 sq. ft., 2-level residence boasts 4 bedrooms, a flex room, and 2.5 baths. Enjoy breathtaking Organ Mountain views from your backyard or through top-of-the-line Low E Vinyl windows. The spacious kitchen features an extra-large island, walk-in pantry, granite countertops, and stainless steel appliances. Energy-efficient with 2X6 construction, R-21 BIBS insulation, and solar-ready setup, this home offers modern comforts including EV pre-wiring, a centralized smart hub, and a 14.5 SEER HVAC system. Luxurious touches like coffered ceilings, premium LED lighting, and raised panel doors complete this gem. Enjoy peace of mind with insulated garage doors, premium rock walls, and no gas lines for added safety.
- Type:
- Single Family
- Sq.Ft.:
- 2,441
- Status:
- Active
- Beds:
- 4
- Lot size:
- 0.3 Acres
- Year built:
- 1937
- Baths:
- 3.00
- MLS#:
- 910593
- Subdivision:
- Out Of Area
ADDITIONAL INFORMATION
Discover a beautifully remodeled single-story home boasting four spacious bedrooms and two full baths, along with a convenient three-quarter bath. Adorned in contemporary colors and equipped with modern amenities. Experience the joy of creating cherished memories in the expansive kitchen and inviting family room, designed for togetherness. This remarkable home also features two primary bedrooms, providing comfort and privacy for all. Nestled on a generous one-third acre lot, it presents a delightful view of a city park right at your doorstep..
- Type:
- Single Family
- Sq.Ft.:
- 2,600
- Status:
- Active
- Beds:
- 3
- Lot size:
- 0.22 Acres
- Year built:
- 2024
- Baths:
- 4.00
- MLS#:
- 2403147
- Subdivision:
- Red Hawk Estates
ADDITIONAL INFORMATION
Brand new Construction in Red Hawk Estates. This home has 3 bedrooms with 3 and a half bathrooms plus a study, oversized garage with outdoor living area and no back neighbors.
$453,000
6710 Via Emma Las Cruces, NM 88007
- Type:
- Single Family
- Sq.Ft.:
- 2,265
- Status:
- Active
- Beds:
- 4
- Lot size:
- 0.23 Acres
- Year built:
- 1993
- Baths:
- 2.00
- MLS#:
- 2403137
- Subdivision:
- Via Emma Subdivision
ADDITIONAL INFORMATION
Location and style! Relax on your back patio & experience a direct view of hole #11 of the Picacho Hills Golf Course. Enjoy your coffee with unobstructed views of the green & Picacho Peak at this immaculately cared for home. This home features an updated & enviable kitchen. Quartz counters are highlighted by warm wood upper cabinets & cool toned lower cabinets. A built-in induction stove, farmhouse sink & stunning backsplash add to the allure of this space. Two spacious living areas share a lovely dual-sided fireplace. Movie night will be a hit with surround sound speakers & a Yamaha tuner amp. The primary bedroom has a large walk-in closet & a charming bathroom, creating the perfect owner's sanctuary. Unique touches like talavera tile & designer wall colors make this home feel modern yet cozy. Additional upgrades include a new HVAC in 2022, Pella windows installed in 2021, new garage door, 50 amp RV outlet, appliances & more! End your home search here. Don't miss this rare find!
- Type:
- Single Family
- Sq.Ft.:
- 2,224
- Status:
- Active
- Beds:
- 3
- Lot size:
- 2.54 Acres
- Year built:
- 2000
- Baths:
- 3.00
- MLS#:
- 2403139
- Subdivision:
- Talavera Subd
ADDITIONAL INFORMATION
MOUNTAIN VIEWS AND SUNSETS are waiting for you in this Beautiful Southwest home with 3 bedrooms/plus office and 2.5 Baths. Immediatley catch the mountain views when entering the home through the 9 foot glass patio door. This Open split floor plan has tile floors through out the home, detailed with hand carved wood pilars and a kiva fireplace. Whole house water filtration system with softner, tankless water heater, BRAND NEW REFRIGERATED AIR UNIT & FURNACE Installed 10/11/24 and BRAND NEW MINISPLIT SYSTEM installed in garage for year around comfort in the garage as well as home. The perimeter of the property has been enclosed with a Gabion style galvanized steel wire fence with a automatic Gate at the entry of the driveway. There has also been a power tower added for convience of pluging in an electric vehicle or 30 amp Rv and a large concrete pad for additional parking or foundation for a garage or workshop. And lets not forget the year round gardening in the GEO DOME Green house.
- Type:
- Single Family
- Sq.Ft.:
- 1,907
- Status:
- Active
- Beds:
- 4
- Lot size:
- 0.13 Acres
- Year built:
- 2023
- Baths:
- 2.00
- MLS#:
- 2403125
- Subdivision:
- Trails At Metro Phase 2
ADDITIONAL INFORMATION
Welcome to your stunning new home in the desirable Metro Verde community! This brand new, 4 bedroom, 2 bathroom beauty features tile throughout, a gourmet kitchen with built-in appliances with lots of counter space, blinds for added privacy, a tankless water heater for efficiency, and a lush grass backyard perfect for entertaining. The spacious 3 car garage provides ample storage space. Don't miss out on this opportunity to own your dream home in this sought-after neighborhood. Schedule your showing today!
- Type:
- Single Family
- Sq.Ft.:
- 2,348
- Status:
- Active
- Beds:
- 4
- Lot size:
- 0.28 Acres
- Year built:
- 1988
- Baths:
- 2.00
- MLS#:
- 2403129
- Subdivision:
- Desert Hills Subd
ADDITIONAL INFORMATION
Welcome to this stunning, tastefully updated home, showcasing many upgrades throughout. The inviting floor plan offers four spacious bedrooms, two bathrooms, (one-shower only), including a great office option and a flexible room that can be tailored to your needs. The remodeled kitchen and bathroom feature modern finishes, complemented by recent flooring, fresh paint, and intricate tile work throughout.Stay comfortable year-round with refrigerated air and enjoy the unique benefit of an indoor pool-perfect for entertaining or relaxing no matter the season. The expansive, freshly landscaped lot is both beautiful and low maintenance, providing plenty of space for gatherings.Don't miss out on this exceptional home, designed for comfort, style, and located in a convenient location.
- Type:
- Single Family
- Sq.Ft.:
- 2,246
- Status:
- Active
- Beds:
- 4
- Lot size:
- 0.12 Acres
- Year built:
- 2006
- Baths:
- 3.00
- MLS#:
- 2403150
- Subdivision:
- Legends West Subdivision
ADDITIONAL INFORMATION
- Type:
- Single Family
- Sq.Ft.:
- 1,648
- Status:
- Active
- Beds:
- 3
- Lot size:
- 0.12 Acres
- Year built:
- 2009
- Baths:
- 3.00
- MLS#:
- 2403112
- Subdivision:
- Desert Breeze Subdivision
ADDITIONAL INFORMATION
Step into your new home! This amazing 3-Bedroom, 2 1/2-Bathroom, 1,648 square foot 2-story residence with a loft offers a perfect blend of comfort and spacious living. The living room bathes in natural light as you enter, creating a warm and inviting atmosphere throughout the home. The modern kitchen with sleek appliances and ample counter space is a dream for any home chef. Upstairs, you'll find three cozy bedrooms and a versatile loft that can easily be transformed into a 4th Bedroom or an exciting playroom. The luxurious Primary Suite has an En-suite Bathroom, providing a peaceful sanctuary to relax and rejuvenate. Outside, the backyard oasis is filled with lush greenery, including fig, apricot, and peach trees, along with 7 solar panels to keep your energy costs in check. This home is situated close to schools, parks, and amenities and offers both serenity and convenience. Don't miss out on the chance to make this delightful home yours.
$1,026,000
8055 Constitution Road Las Cruces, NM 88007
- Type:
- Single Family
- Sq.Ft.:
- 3,781
- Status:
- Active
- Beds:
- 3
- Lot size:
- 1.24 Acres
- Year built:
- 2006
- Baths:
- 3.00
- MLS#:
- 2403121
- Subdivision:
- Coronado Ridge Phase 2
ADDITIONAL INFORMATION
Welcome to your dream residence! This stunning home sits on an impressive 1.235-acre lot, providing breathtaking views of the majestic Organ mountains, picturesque valley, and sparkling city lights. The meticulously landscaped grounds offer a perfect blend of tranquility and natural beauty.Inside, the attention to detail is evident in this split bedroom floorplan. Home includes 3 bedrooms and a library with plantation shutters and custom blinds throughout, as well as built-in cabinetry by Mike Kawalski. The engineered wood flooring, installed in 2019, enhances the home's modern aesthetic. The interior is adorned with a hand-carved mantle, Tuscan beamed ceiling in the formal dining room, and Marantz surround sound speakers for an immersive audio experience. The main bedroom bath is a luxurious retreat, boasting a walk-in shower and a jacuzzi step-in tub for the ultimate relaxation experience. His and her walk-in closets showcase custom cabinetry, providing ample storage with a touch of sophistication.

Information is provided exclusively for consumers’ personal, non-commercial use, that it may not be used for any purpose other than to identify prospective properties consumers may be interested in purchasing, and that data is deemed reliable but is not guaranteed accurate by the MLS. Copyright 2024 Greater El Paso Multiple Listing Service, Inc. All rights reserved.
Las Cruces Real Estate
The median home value in Las Cruces, NM is $232,500. This is lower than the county median home value of $246,100. The national median home value is $338,100. The average price of homes sold in Las Cruces, NM is $232,500. Approximately 51.31% of Las Cruces homes are owned, compared to 40.05% rented, while 8.64% are vacant. Las Cruces real estate listings include condos, townhomes, and single family homes for sale. Commercial properties are also available. If you see a property you’re interested in, contact a Las Cruces real estate agent to arrange a tour today!
Las Cruces, New Mexico has a population of 109,934. Las Cruces is less family-centric than the surrounding county with 26.5% of the households containing married families with children. The county average for households married with children is 27.08%.
The median household income in Las Cruces, New Mexico is $47,722. The median household income for the surrounding county is $47,151 compared to the national median of $69,021. The median age of people living in Las Cruces is 32.7 years.
Las Cruces Weather
The average high temperature in July is 94.7 degrees, with an average low temperature in January of 27.1 degrees. The average rainfall is approximately 10 inches per year, with 2.2 inches of snow per year.

